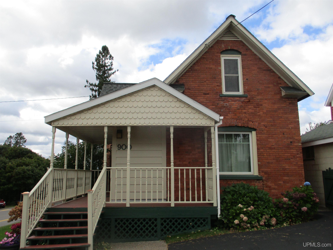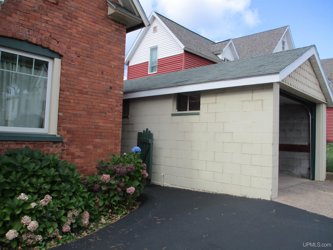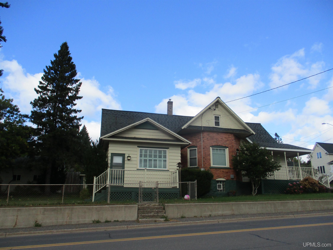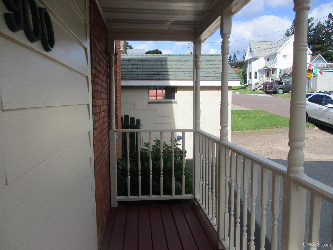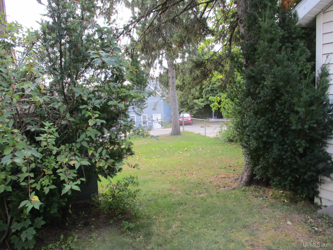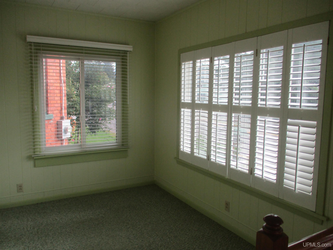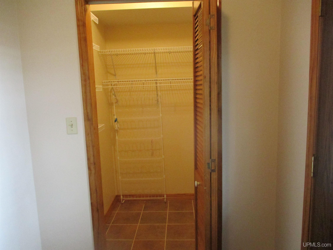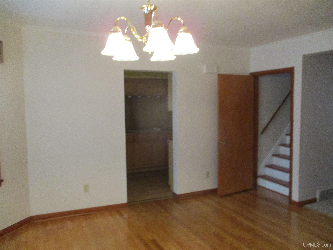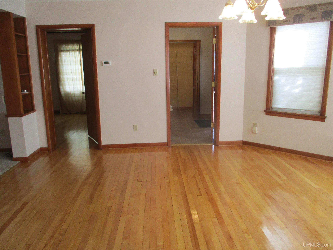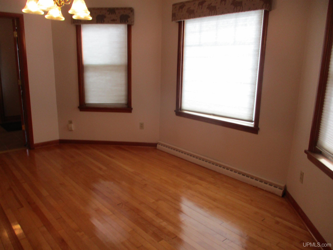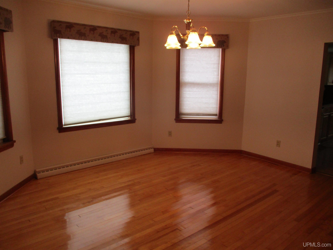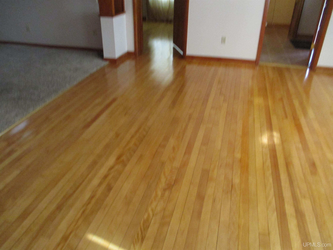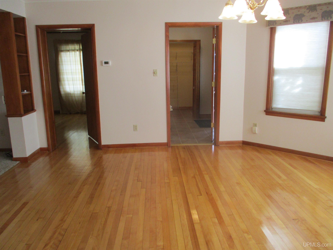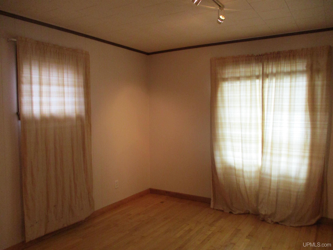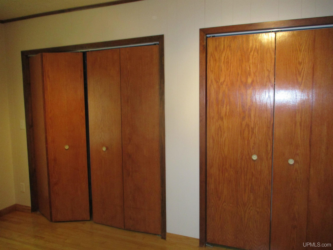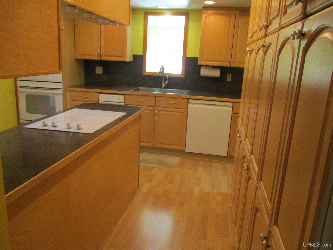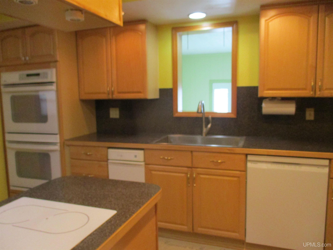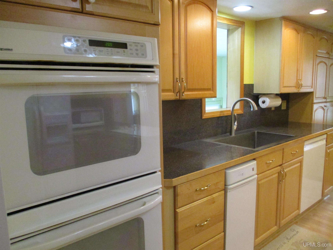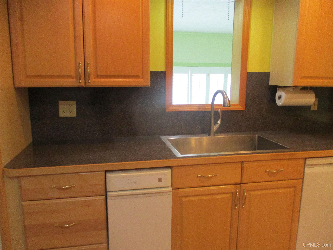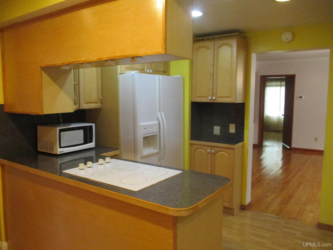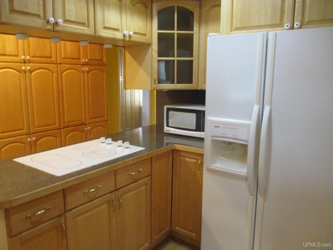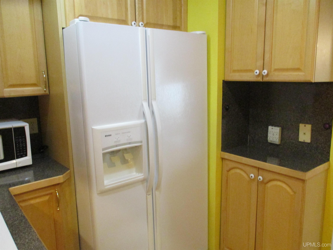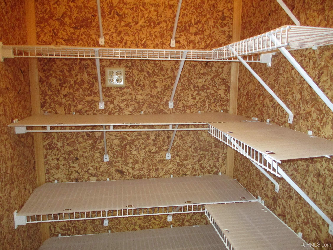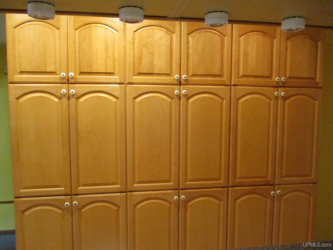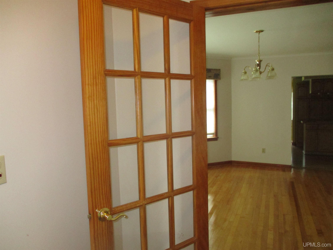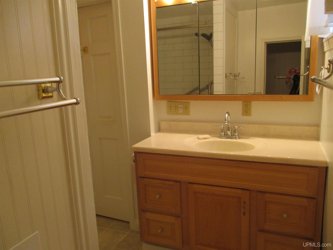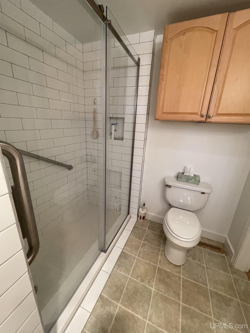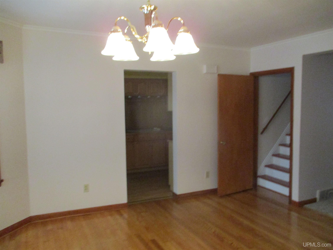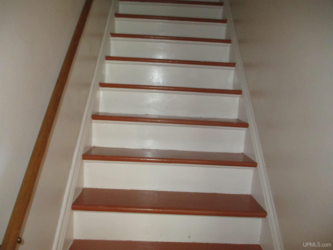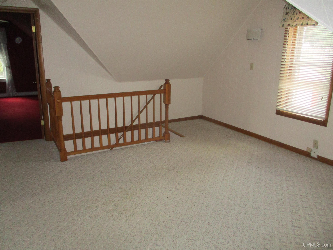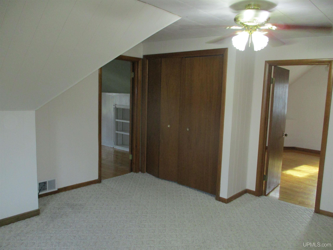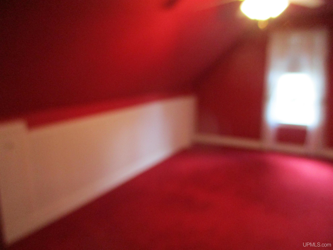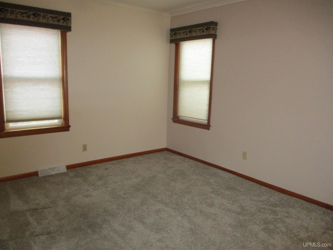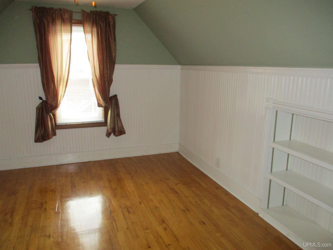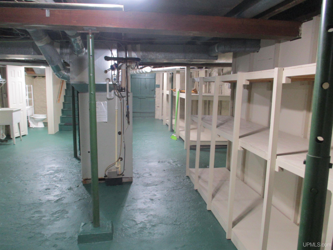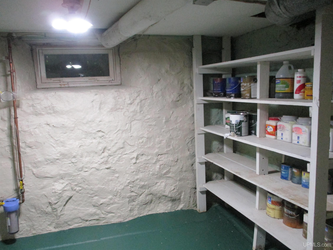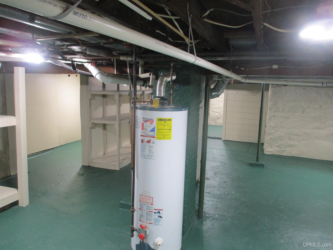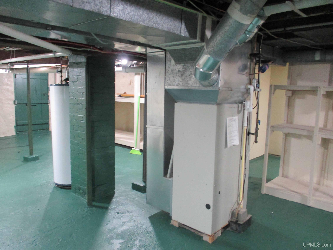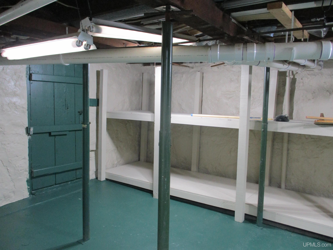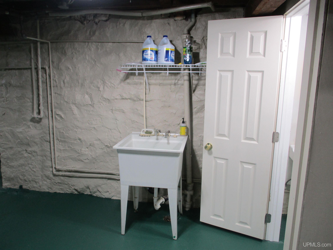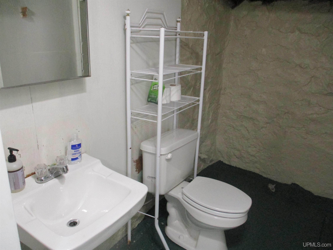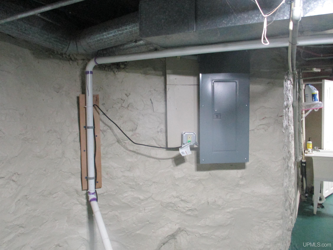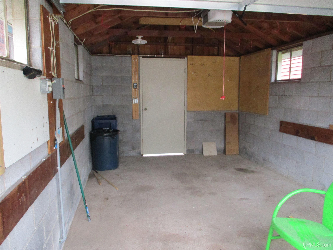Search The MLS
900 Third Street
Hancock, MI 49930
$239,900
MLS# 50191452
|
LISTING STATUS Active |
Location
|
SCHOOL DISTRICT Hancock Public Schools |
|
COUNTY Houghton |
WATERFRONT No |
|
PROPERTY TAX AREA Hancock (31013) |
|
ROAD ACCESS City/County, Paved Street, Year Round |
|
WATER FEATURES None |
|
LEGAL DESCRIPTION Lot 12 Blk 16 Condon's Second Add to West Hancock |
Residential Details
|
BEDROOMS 4.00 |
BATHROOMS 2.00 |
|
SQ. FT. (FINISHED) 1838.00 |
ACRES (APPROX.) 0.13 |
|
LOT DIMENSIONS 57.33x 100 |
|
YEAR BUILT (APPROX.) 1910 |
STYLE Cape Cod |
Room Sizes
|
BEDROOM 1 14x13 |
BEDROOM 2 14x12 |
BEDROOM 3 12x12 |
BEDROOM 4 13x11 |
BATHROOM 1 8x8 |
BATHROOM 2 9x6 |
BATHROOM 3 x |
BATHROOM 4 x |
LIVING ROOM 15x15 |
FAMILY ROOM 11x15 |
|
DINING ROOM 15x15 |
DINING AREA x |
|
KITCHEN 12x12 |
UTILITY/LAUNDRY 11x6 |
|
OFFICE x |
BASEMENT Yes |
Utilities
|
HEATING Natural Gas: Forced Air |
|
AIR CONDITIONING Central A/C |
|
SEWER Public At Street |
|
WATER Public Water at Street |
Building & Construction
|
EXTERIOR CONSTRUCTION Wood, Asphalt |
|
FOUNDATION Basement |
|
OUT BUILDINGS Shed, Garage(s) |
|
FIREPLACE None |
|
GARAGE Detached Garage |
|
EXTERIOR FEATURES Porch, Street Lights |
|
INTERIOR FEATURES Ceramic Floors, Hardwood Floors, Window Treatment(s) |
|
FEATURED ROOMS Entry, First Floor Bedroom, First Floor Laundry, Living Room, Recreation Room, Utility/Laundry Room, First Flr Full Bathroom, Second Flr Full Bathroom, Pantry, Eat-In Kitchen |
Listing Details
|
LISTING OFFICE Re/max Douglass R.e.-h |
|
LISTING AGENT Lahti, Karen |

