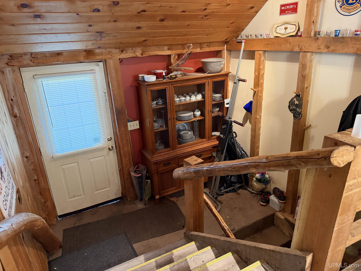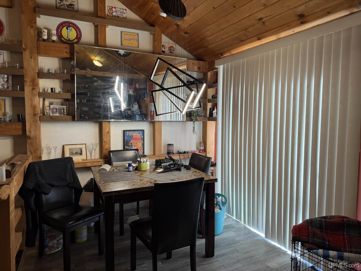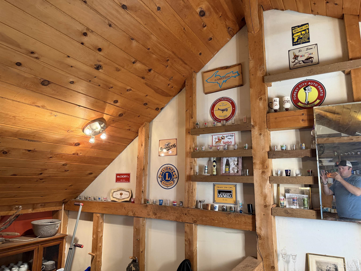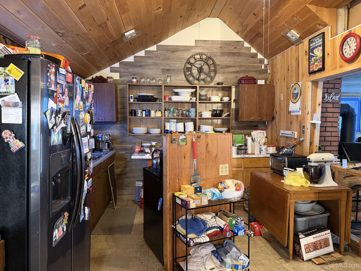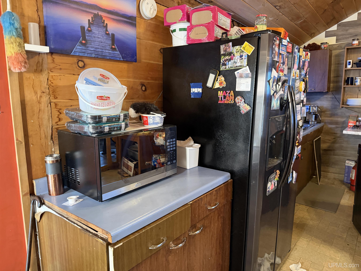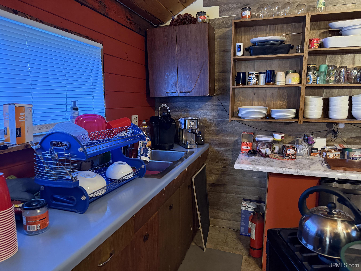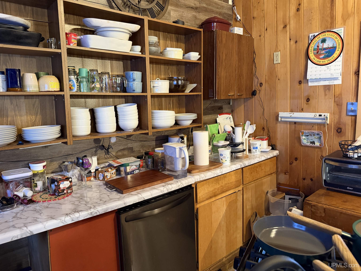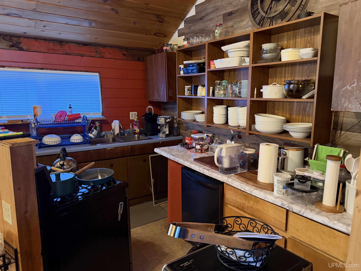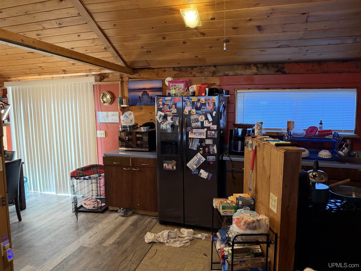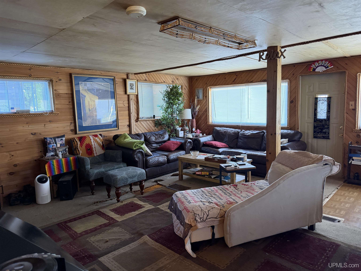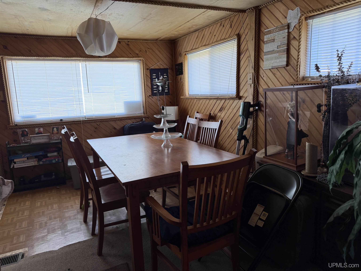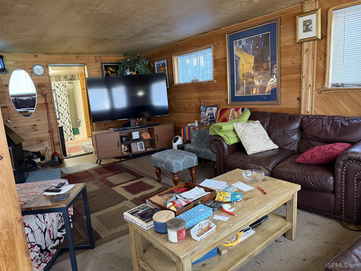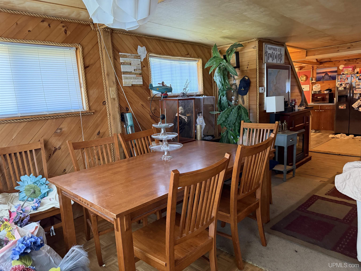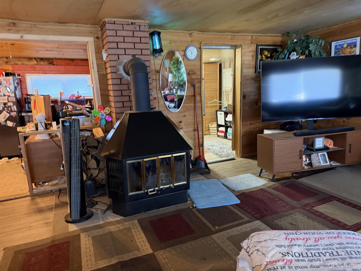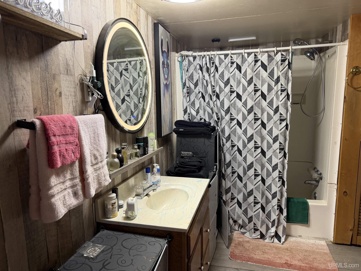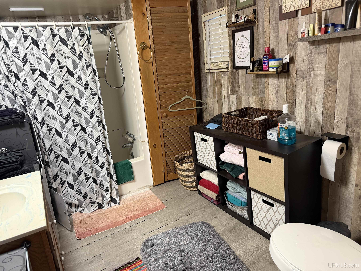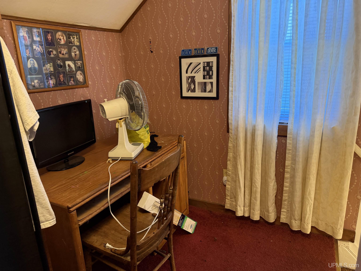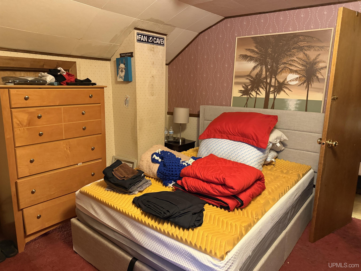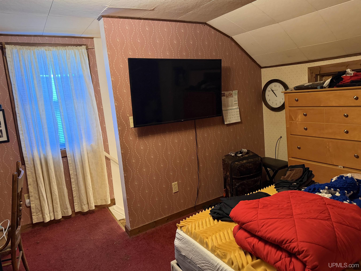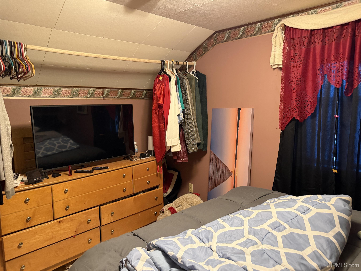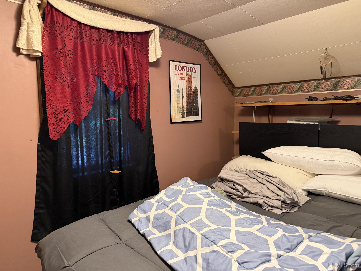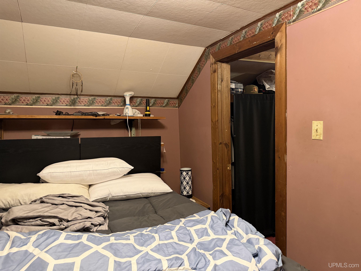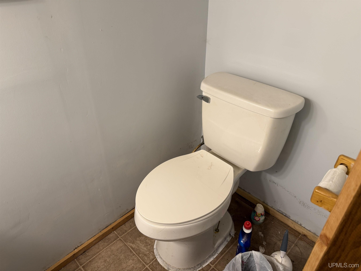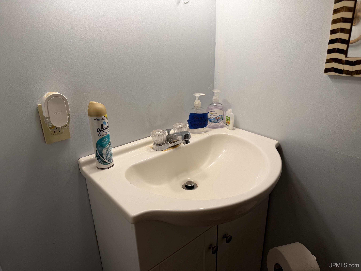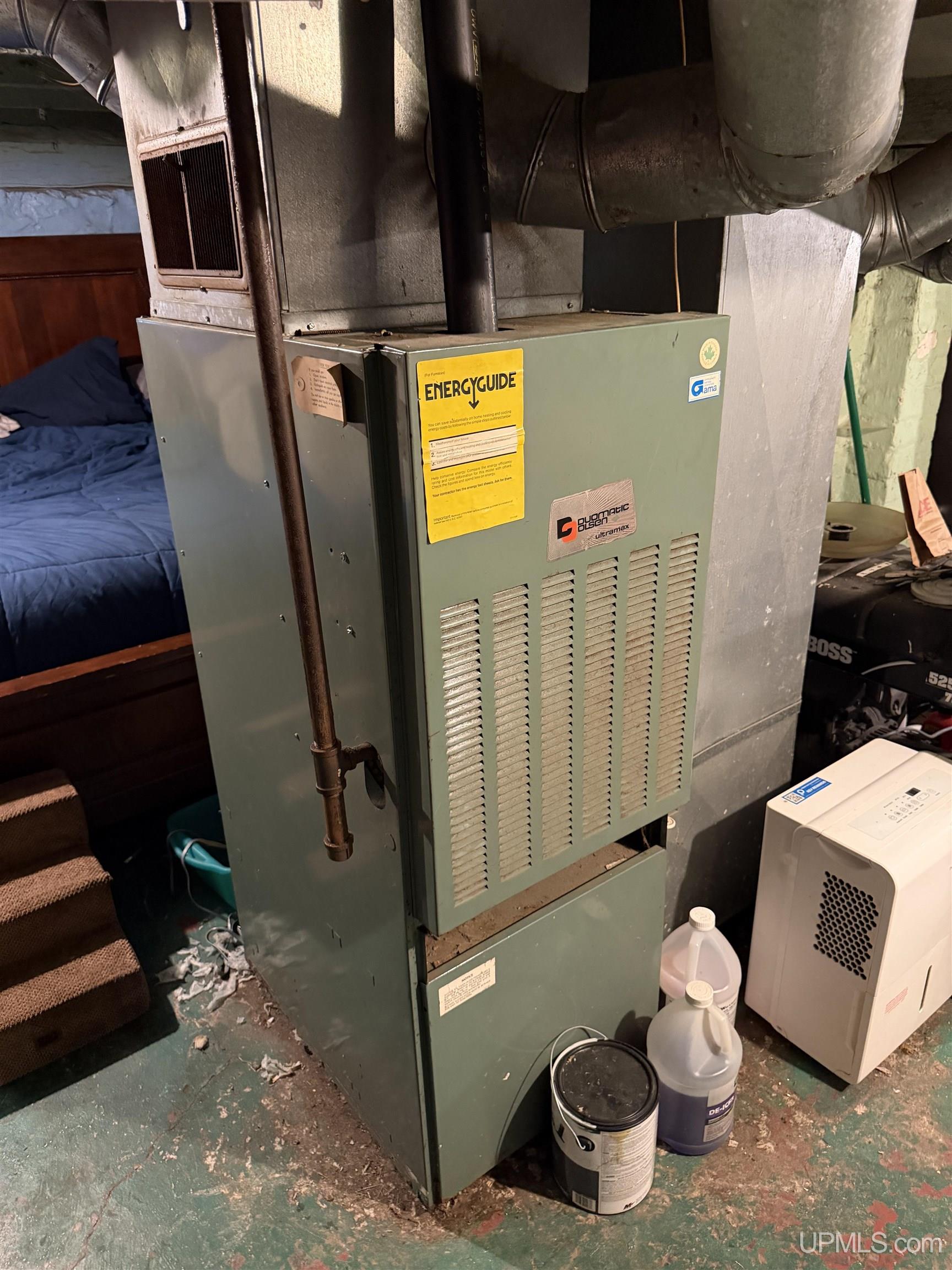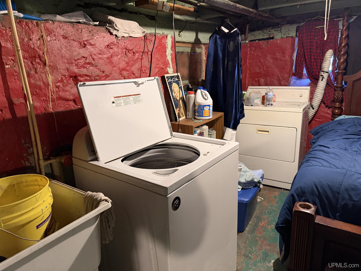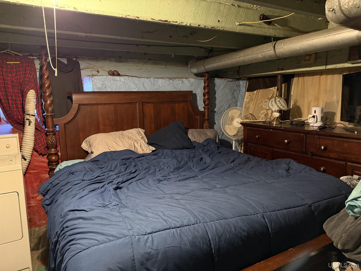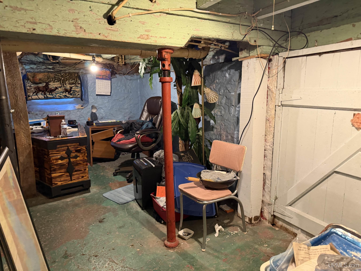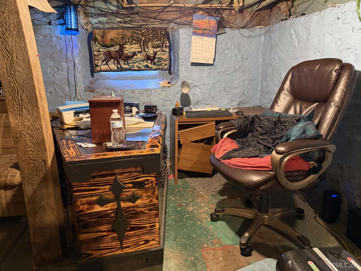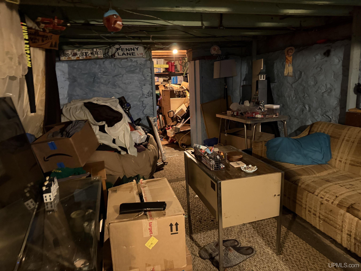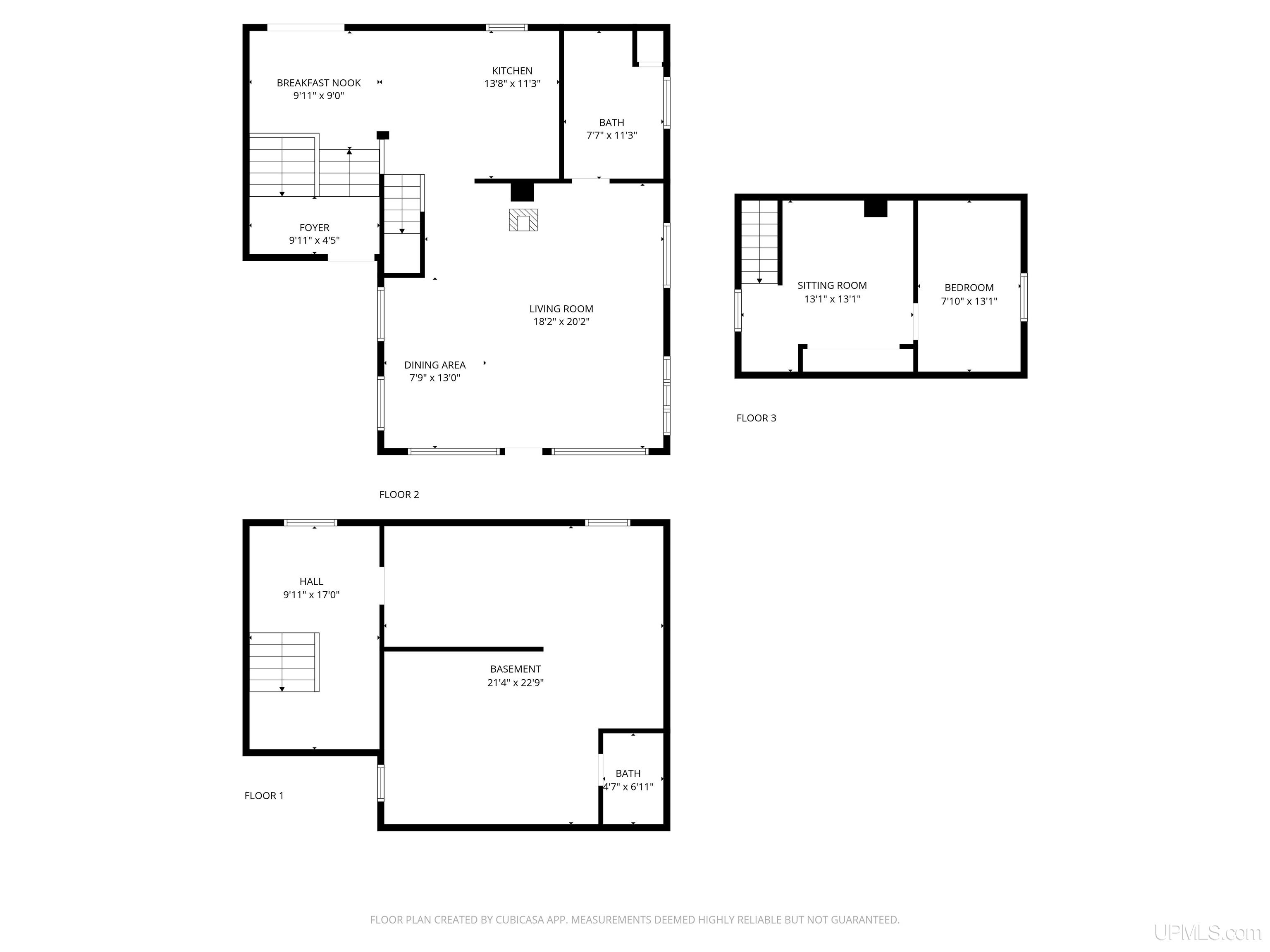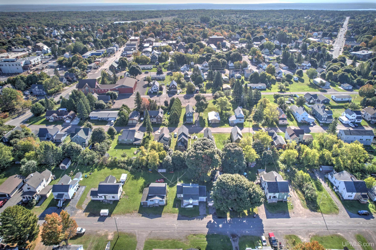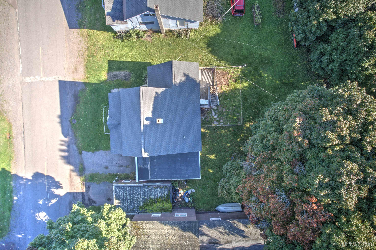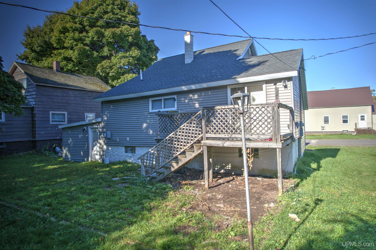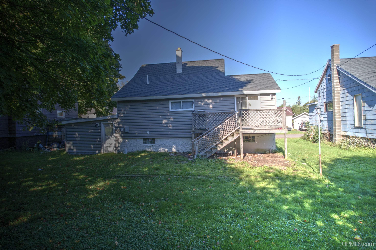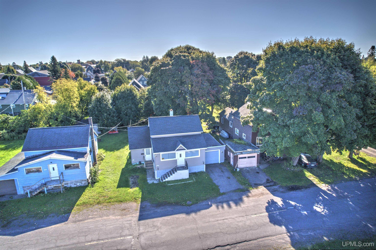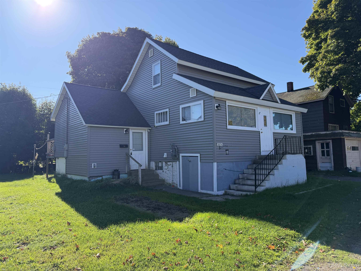Search The MLS
56714 Rockland Street
Calumet, MI 49913
$89,900
MLS# 50189850
|
LISTING STATUS Active |
Location
|
SCHOOL DISTRICT Public Schools of Calumet |
|
COUNTY Houghton |
WATERFRONT No |
|
PROPERTY TAX AREA Calumet Twp (31003) |
|
ROAD ACCESS City/County, Paved Street, Year Round |
|
WATER FEATURES None |
|
LEGAL DESCRIPTION ASSESSOR'S PLAT OF HECLA LOC LOT 14. |
Residential Details
|
BEDROOMS 2.00 |
BATHROOMS 1.00 |
|
SQ. FT. (FINISHED) 1113.00 |
ACRES (APPROX.) 0.12 |
|
LOT DIMENSIONS 52x104 |
|
YEAR BUILT (APPROX.) 1940 |
STYLE Bungalow |
Room Sizes
|
BEDROOM 1 13x13 |
BEDROOM 2 13x8 |
BEDROOM 3 x |
BEDROOM 4 x |
BATHROOM 1 11x8 |
BATHROOM 2 x |
BATHROOM 3 x |
BATHROOM 4 x |
LIVING ROOM 20x18 |
FAMILY ROOM x |
|
DINING ROOM 13x8 |
DINING AREA 9x10 |
|
KITCHEN 11x14 |
UTILITY/LAUNDRY x |
|
OFFICE x |
BASEMENT Yes |
Utilities
|
HEATING Natural Gas: Forced Air |
|
AIR CONDITIONING Ceiling Fan(s) |
|
SEWER Public Sanitary |
|
WATER Public Water |
Building & Construction
|
EXTERIOR CONSTRUCTION Vinyl Siding |
|
FOUNDATION Basement |
|
OUT BUILDINGS None (OtherStructures) |
|
FIREPLACE None |
|
GARAGE Attached Garage, Basement Access, Electric in Garage |
|
EXTERIOR FEATURES Deck |
|
INTERIOR FEATURES Cable/Internet Avail. |
|
FEATURED ROOMS Entry, Living Room, Basement Lavatory, First Flr Full Bathroom |
Listing Details
|
LISTING OFFICE Coldwell Banker Schmidt Realtors |
|
LISTING AGENT Heinonen, Craig |

