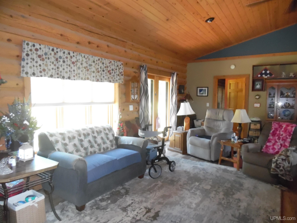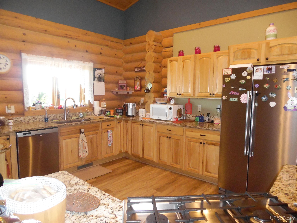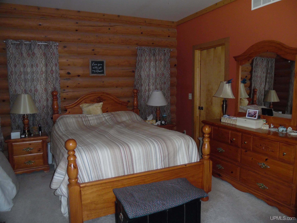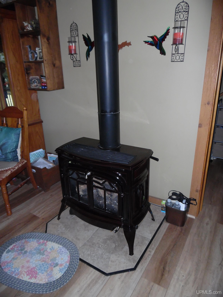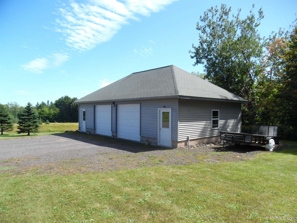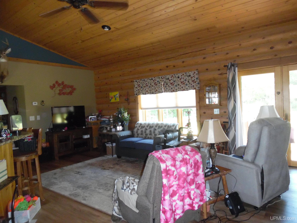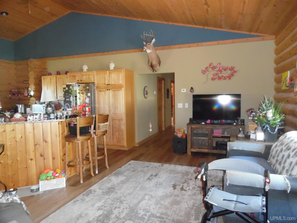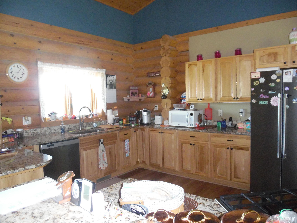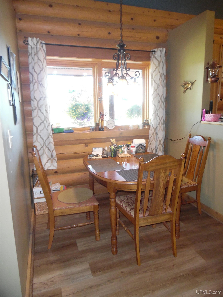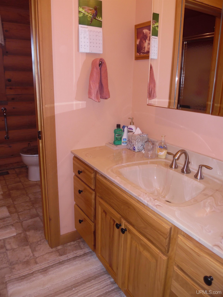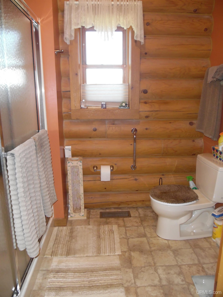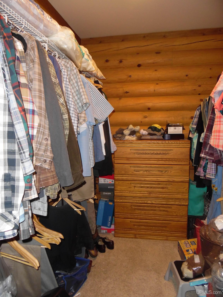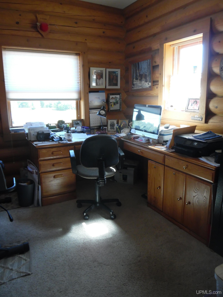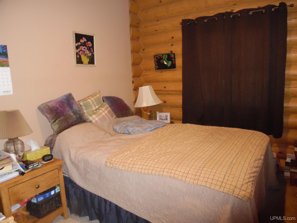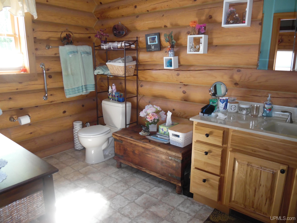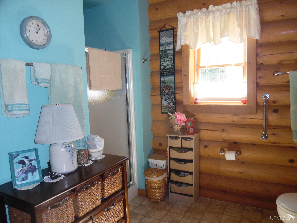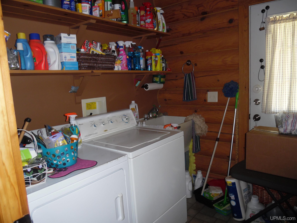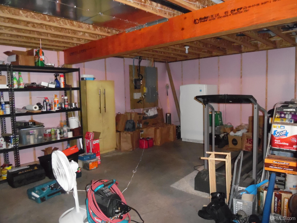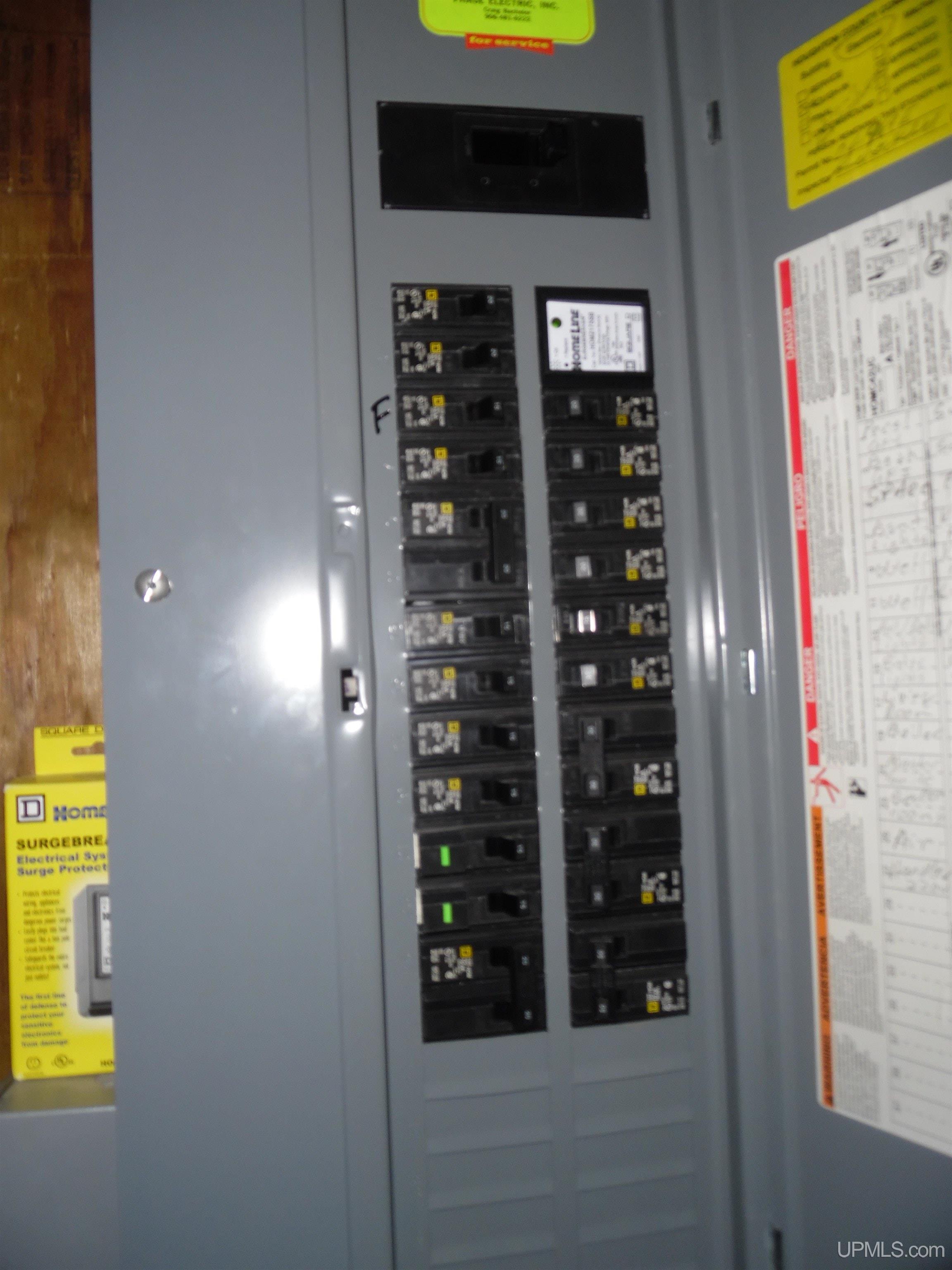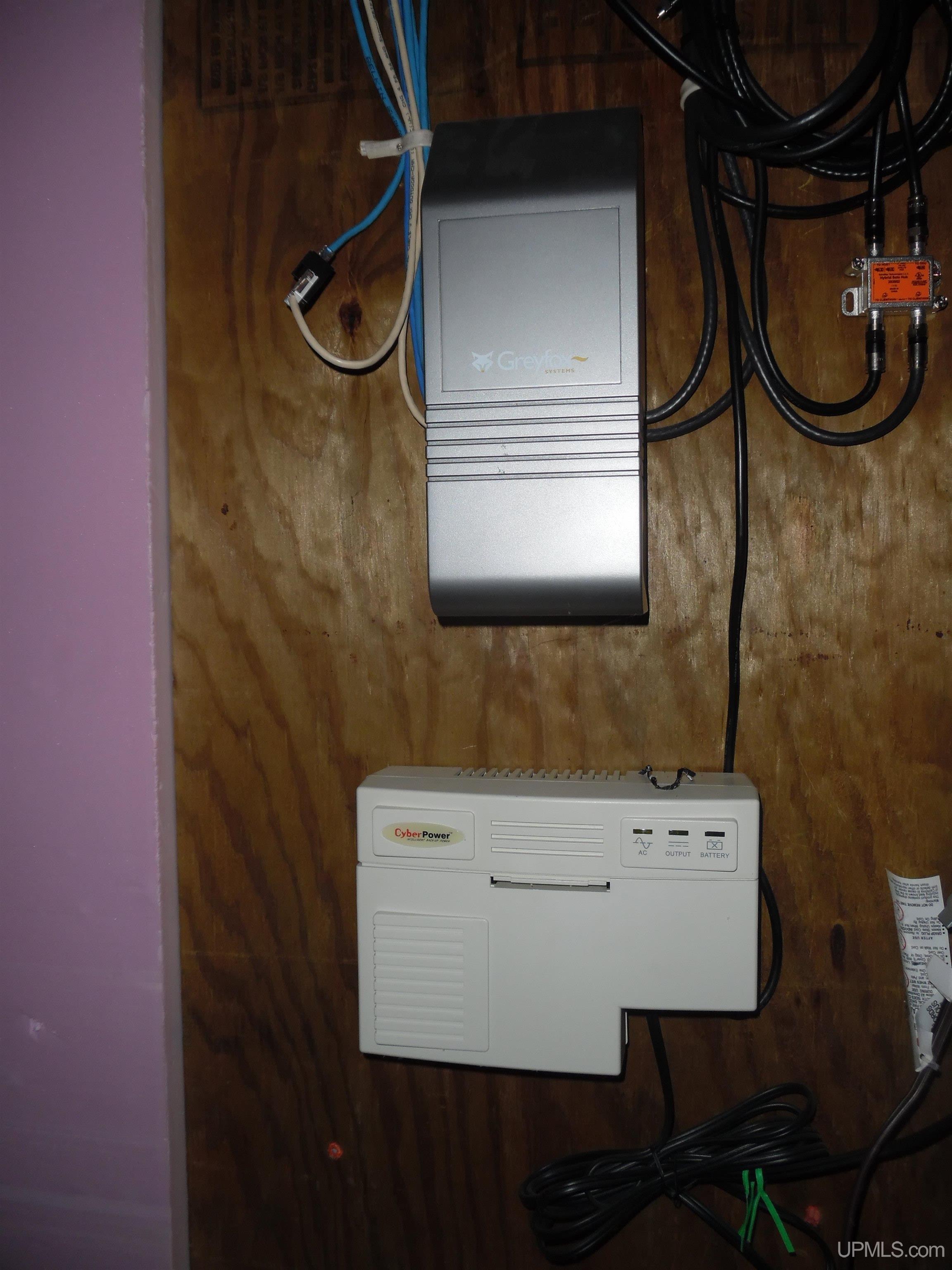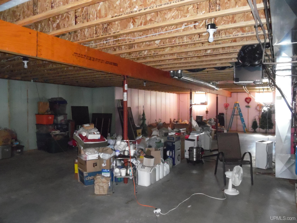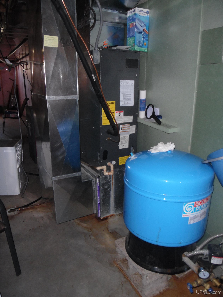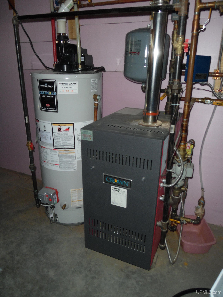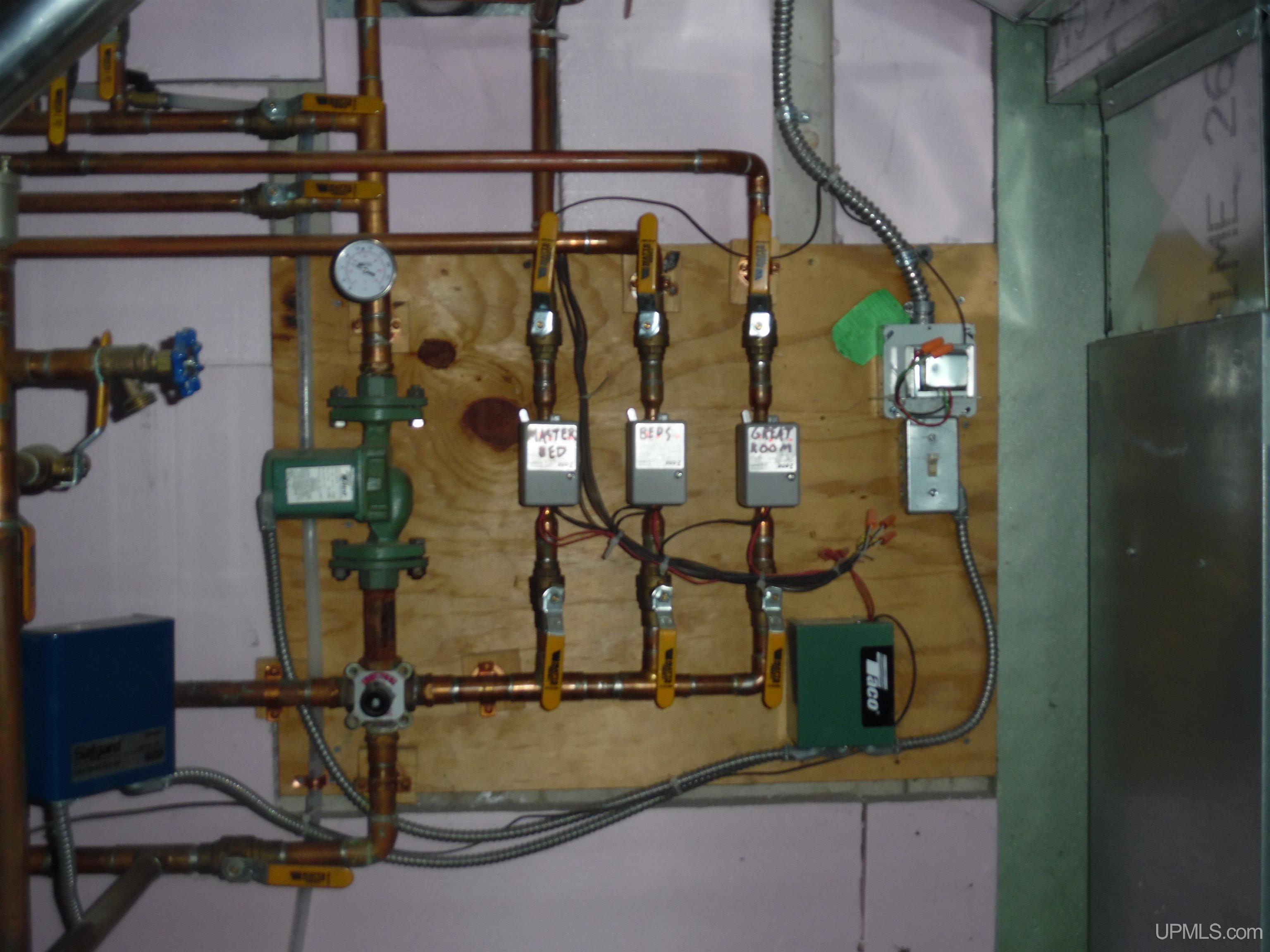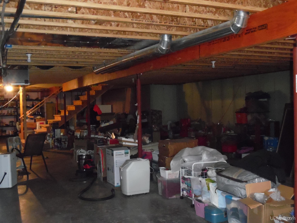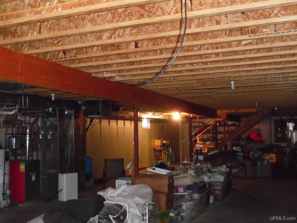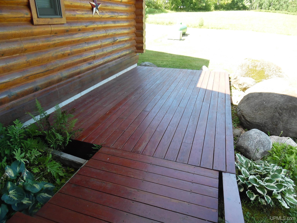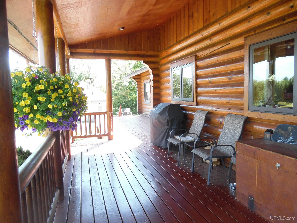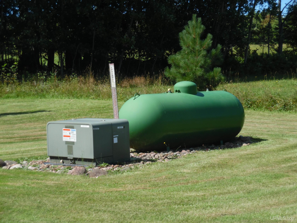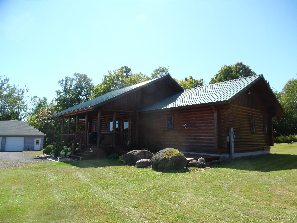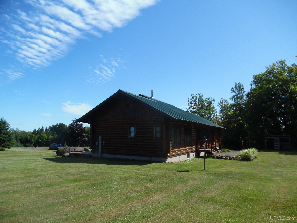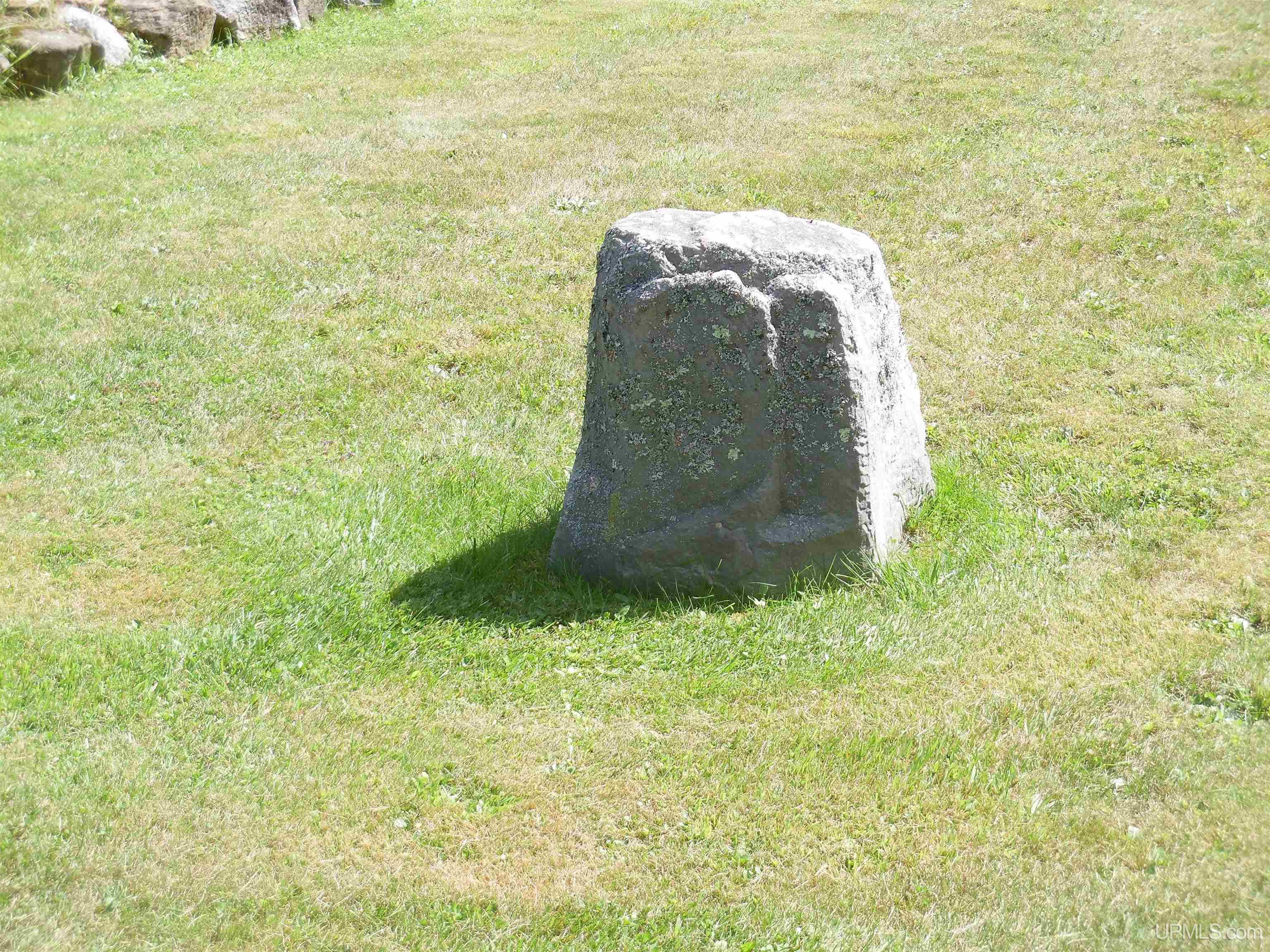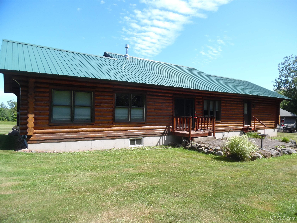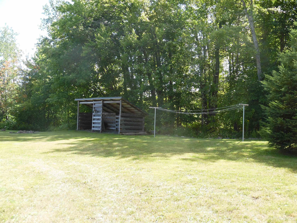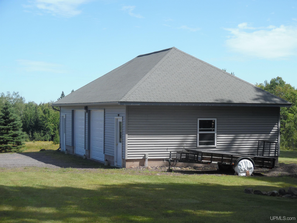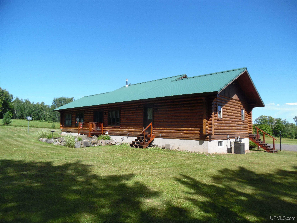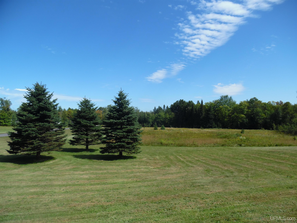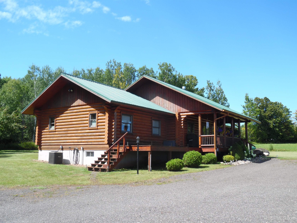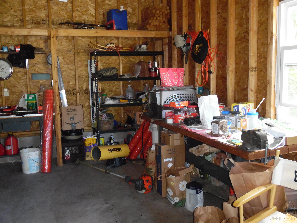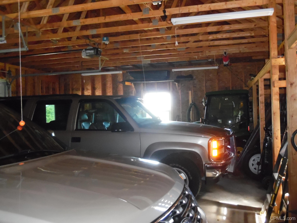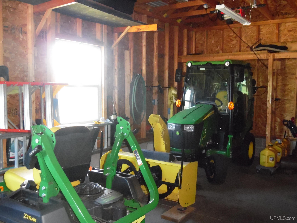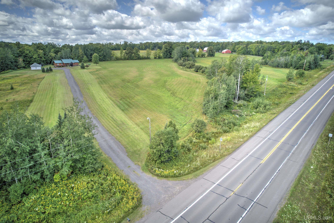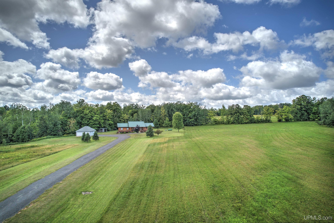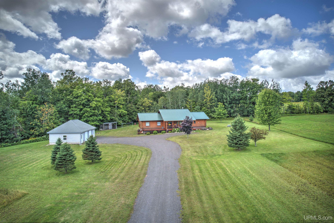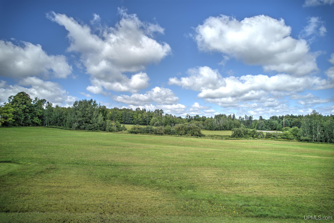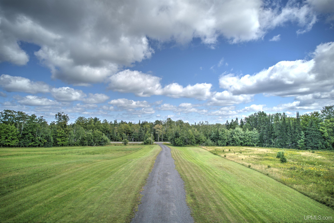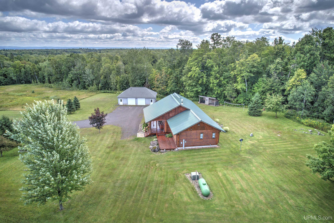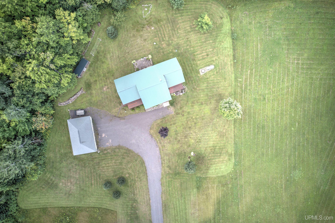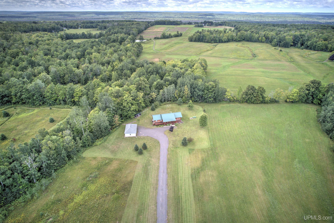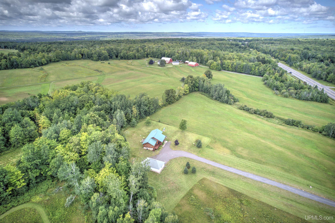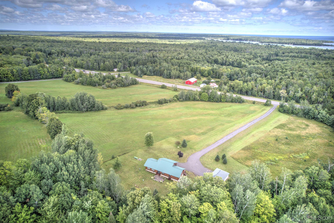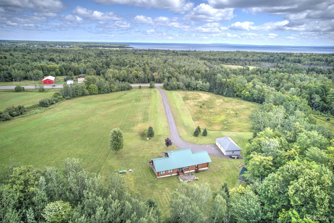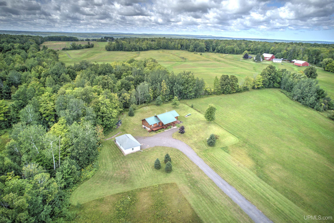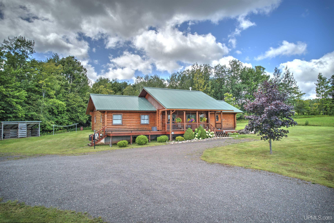Search The MLS
38325 US 41 Highway
Chassell, MI 49916
$435,000
MLS# 50186890
|
LISTING STATUS Active |
Location
|
SCHOOL DISTRICT Chassell Twp School District |
|
COUNTY Houghton |
WATERFRONT No |
|
PROPERTY TAX AREA Chassell Twp (31005) |
|
ROAD ACCESS City/County, Paved Street, Year Round |
|
WATER FEATURES None |
|
LEGAL DESCRIPTION Long Legal |
Residential Details
|
BEDROOMS 3.00 |
BATHROOMS 2.00 |
|
SQ. FT. (FINISHED) 1731.00 |
ACRES (APPROX.) 10.46 |
|
LOT DIMENSIONS 684x888x638x643 |
|
YEAR BUILT (APPROX.) 2006 |
STYLE Log Home |
Room Sizes
|
BEDROOM 1 11x15 |
BEDROOM 2 9x10 |
BEDROOM 3 9x10 |
BEDROOM 4 x |
BATHROOM 1 x |
BATHROOM 2 x |
BATHROOM 3 x |
BATHROOM 4 x |
LIVING ROOM x |
FAMILY ROOM x |
|
DINING ROOM x |
DINING AREA 5x6 |
|
KITCHEN 12x15 |
UTILITY/LAUNDRY 7x8 |
|
OFFICE x |
BASEMENT Yes |
Utilities
|
HEATING LP/Propane Gas: Hot Water, Radiant, Zoned Heating, Radiant Floor |
|
AIR CONDITIONING Ceiling Fan(s),Central A/C |
|
SEWER Septic |
|
WATER Private Well |
Building & Construction
|
EXTERIOR CONSTRUCTION Log |
|
FOUNDATION Basement |
|
OUT BUILDINGS Other (OtherStructures) |
|
FIREPLACE Gas Fireplace, Grt Rm Fireplace |
|
GARAGE Detached Garage, Electric in Garage, Gar Door Opener |
|
EXTERIOR FEATURES Deck, Patio, Porch, Storms/Screens |
|
INTERIOR FEATURES 9 ft + Ceilings, Cathedral/Vaulted Ceiling, Walk-In Closet, Window Treatment(s) |
|
FEATURED ROOMS First Floor Bedroom, First Floor Laundry, First Flr Primary Bedroom, Great Room, Utility/Laundry Room, Primary Bedroom, Primary Bathroom, First Flr Full Bathroom, Primary Bdrm Suite, Breakfast Nook/Room |
Listing Details
|
LISTING OFFICE Coldwell Banker Schmidt Realtors |
|
LISTING AGENT Maki, Melissa |

