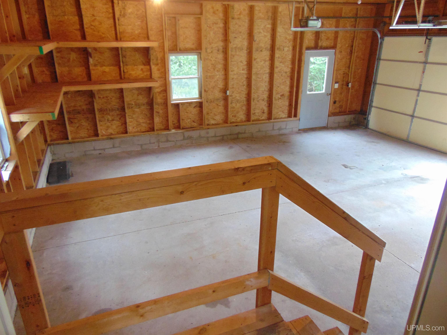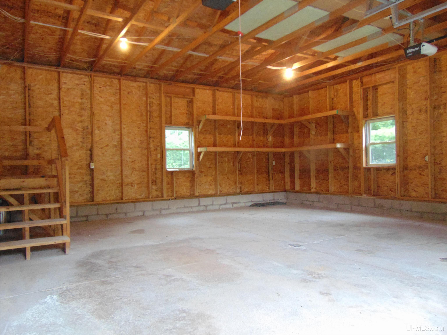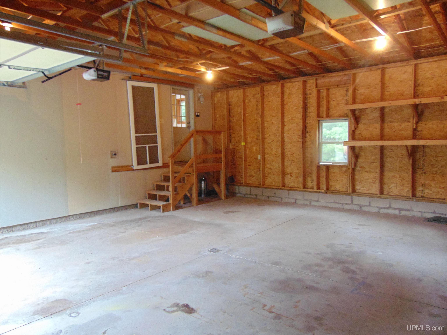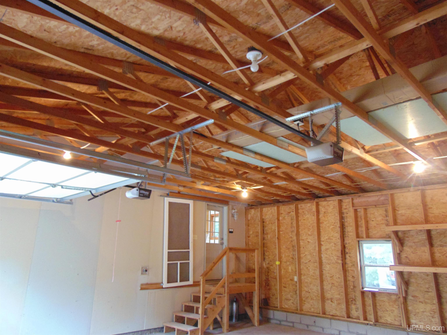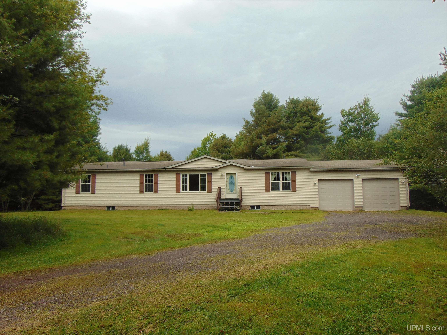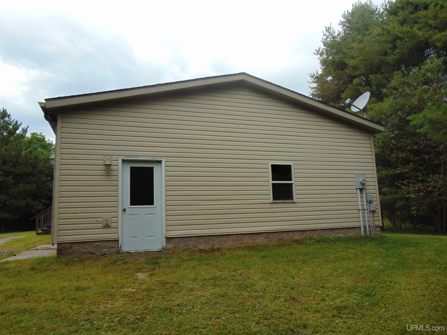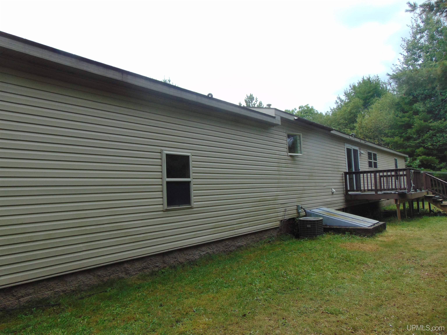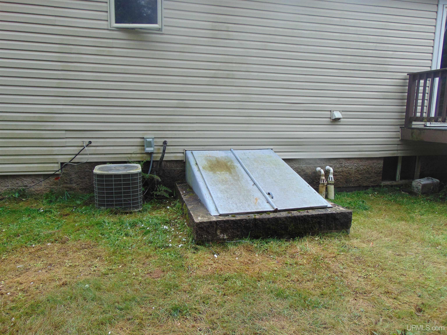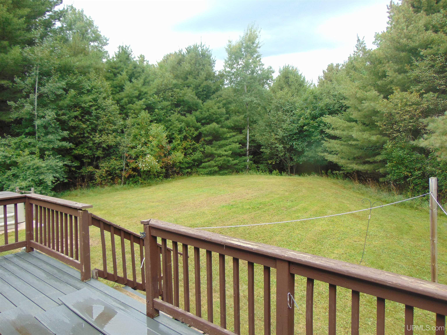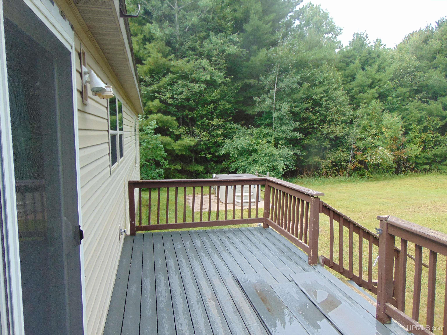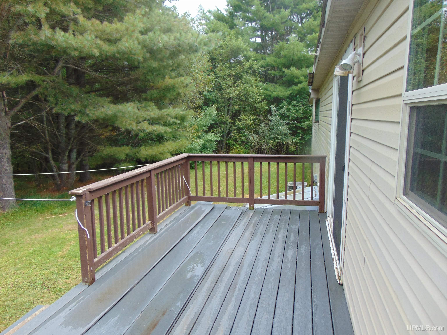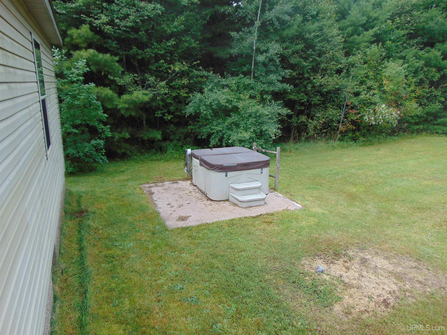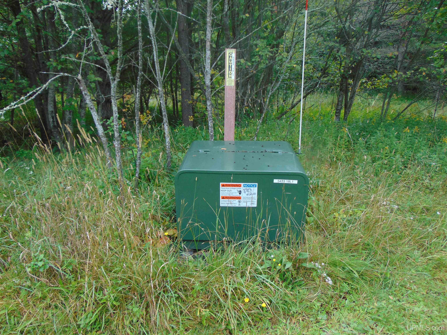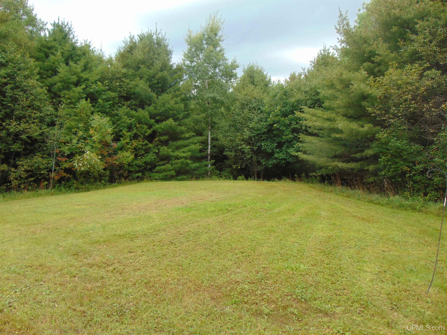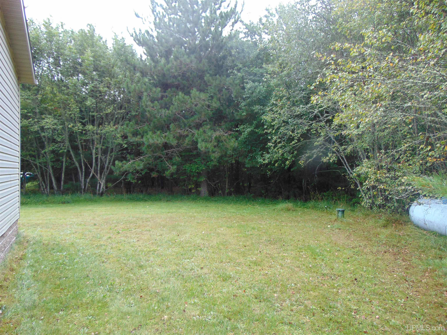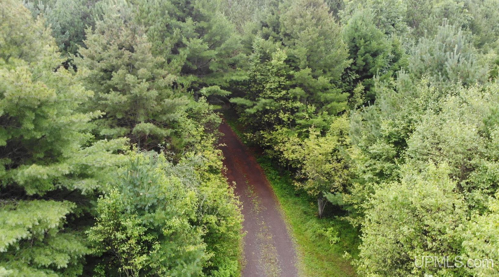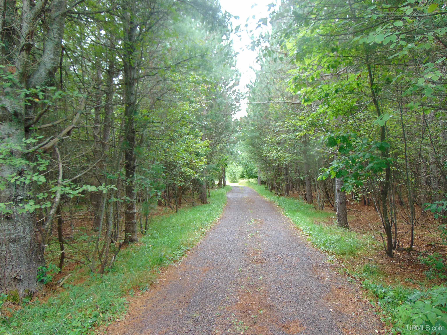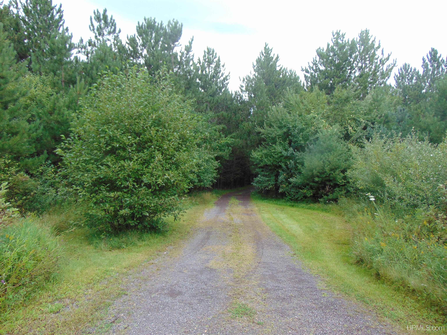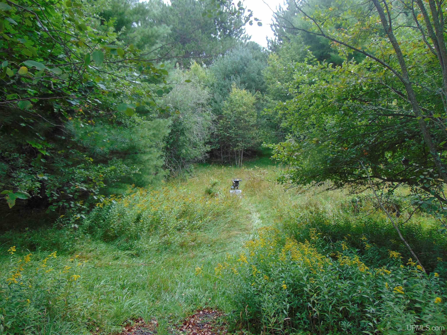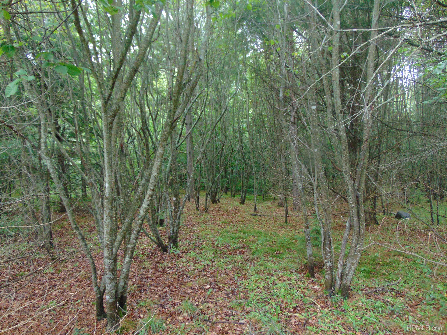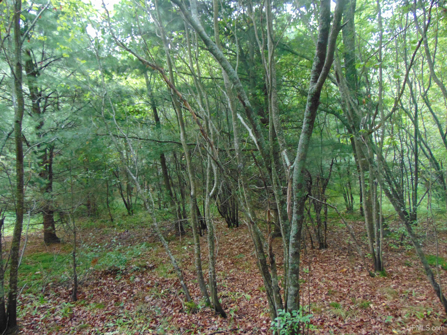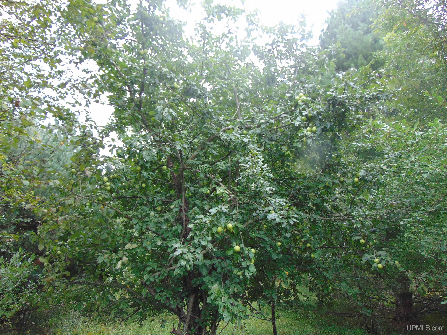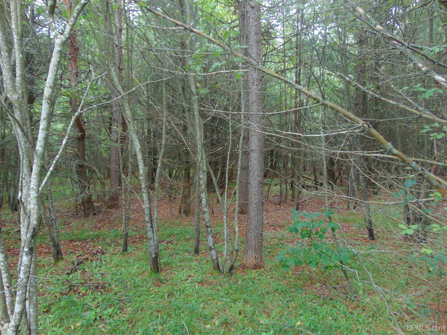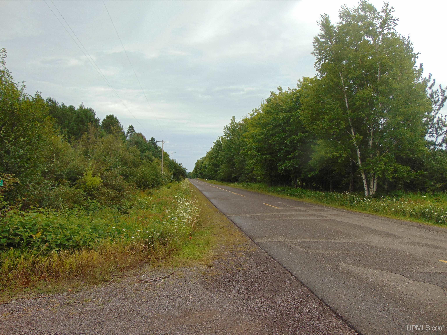Search The MLS
21344 Broemer Road
Chassell, MI 49916
$275,000
MLS# 50186670
|
LISTING STATUS Sale Pending |
Location
|
SCHOOL DISTRICT Houghton-Portage Twp Schools |
|
COUNTY Houghton |
WATERFRONT No |
|
PROPERTY TAX AREA Portage Twp (31024) |
|
ROAD ACCESS Access, City/County, Paved Street, Year Round |
|
WATER FEATURES None |
|
LEGAL DESCRIPTION P5-18-16C SEC 18 T54N R33W PART OFSE 1/4 OF SW 1/4 D/F: COM AT S 1/4 COROF "SEC 18, TH 89 DEG 31' 50" W 799.05',TH N 0 DEG 8' 34" W 329.24' TO POB., THN " "0 DEG 8' 34" W 319.02', TH S 89 DEG31' 01" E 273.02', TH S 0 DEG 8' 34" E ""319.02' 319.02', TH N 89 DEG 31' 1" W273.02' TO POB. CONTAINS 2.0 A M/L ""ALG WITH 40' DRIVE EASEMENT D/F:BEG ON S SEC LINE AT A PT N 89 DEG31' 50" W " "819.05' FROM S 1/4 COR, THN 0 DEG 8' 34" W 648.26' TO PT OFENDING. |
Residential Details
|
BEDROOMS 3.00 |
BATHROOMS 2.00 |
|
SQ. FT. (FINISHED) 1690.00 |
ACRES (APPROX.) 2.00 |
|
LOT DIMENSIONS 273x319 |
|
YEAR BUILT (APPROX.) 2005 |
STYLE Manufactured |
Room Sizes
|
BEDROOM 1 14x14 |
BEDROOM 2 12x13 |
BEDROOM 3 10x12 |
BEDROOM 4 x |
BATHROOM 1 5x10 |
BATHROOM 2 7x9 |
BATHROOM 3 x |
BATHROOM 4 x |
LIVING ROOM 13x21 |
FAMILY ROOM x |
|
DINING ROOM 12x13 |
DINING AREA x |
|
KITCHEN 13x13 |
UTILITY/LAUNDRY 5x6 |
|
OFFICE 7x13 |
BASEMENT Yes |
Utilities
|
HEATING LP/Propane Gas: Forced Air |
|
AIR CONDITIONING Ceiling Fan(s),Central A/C |
|
SEWER Septic |
|
WATER Drilled Well |
Building & Construction
|
EXTERIOR CONSTRUCTION Vinyl Siding |
|
FOUNDATION Basement |
|
OUT BUILDINGS None (OtherStructures) |
|
FIREPLACE None |
|
GARAGE Attached Garage, Electric in Garage, Gar Door Opener |
|
EXTERIOR FEATURES Deck, Spa/Hot Tub |
|
INTERIOR FEATURES Cable/Internet Avail., Sump Pump, Walk-In Closet |
|
FEATURED ROOMS First Floor Bedroom, First Floor Laundry, Living Room, First Flr Full Bathroom, Pantry |
Listing Details
|
LISTING OFFICE Northern Michigan Land Brokers - Houghton |
|
LISTING AGENT Gordon, Dale |

Realtor
906.523.5575 [office phone]
906.362.0372 [cell]




















































