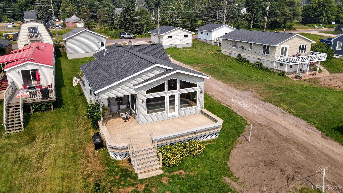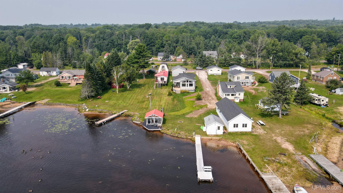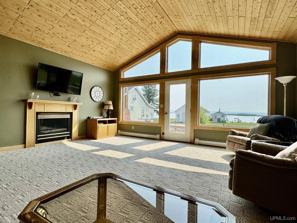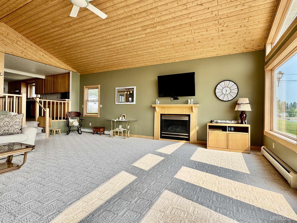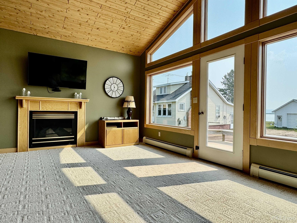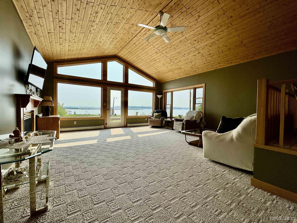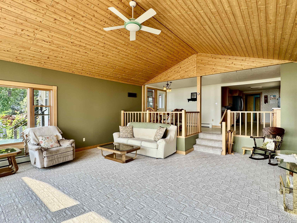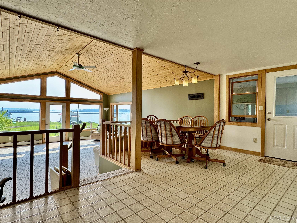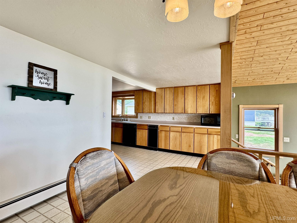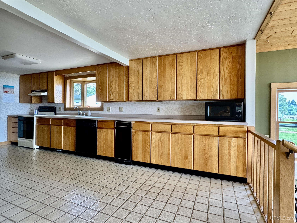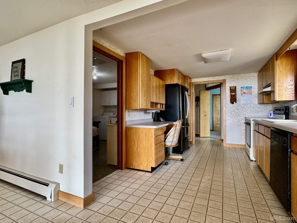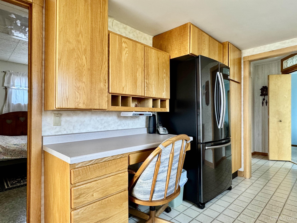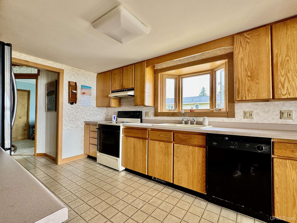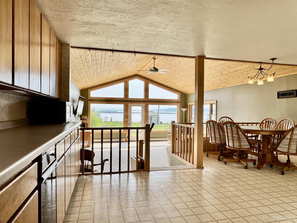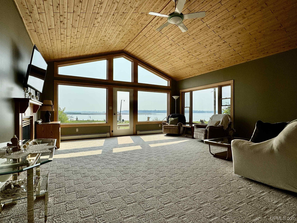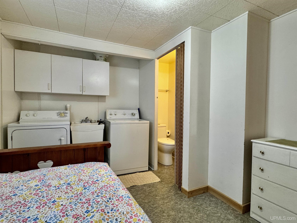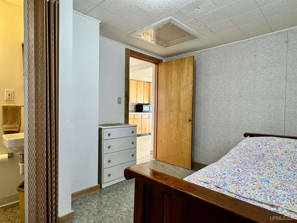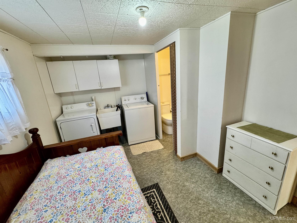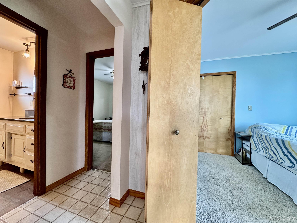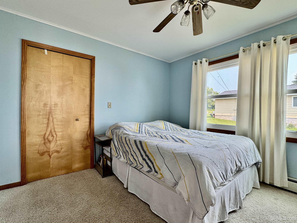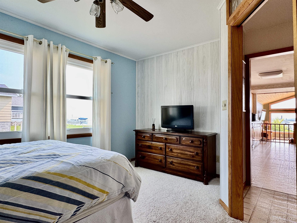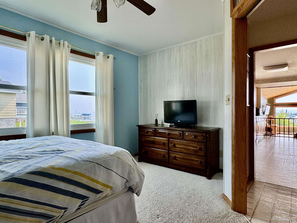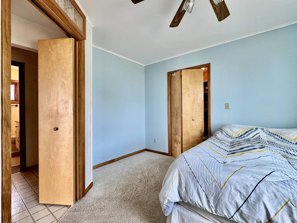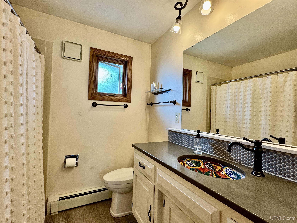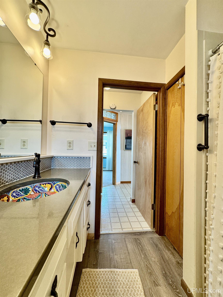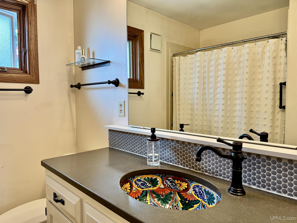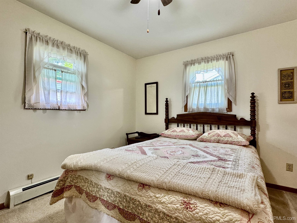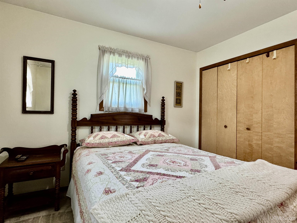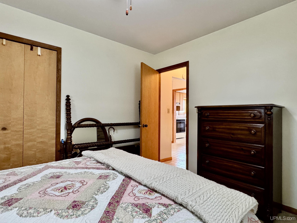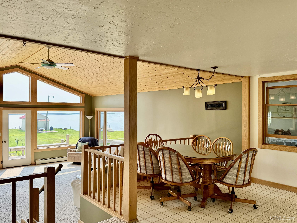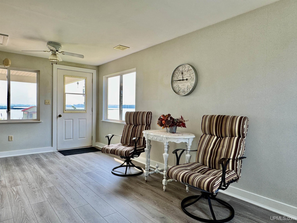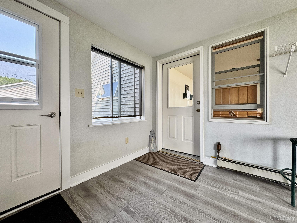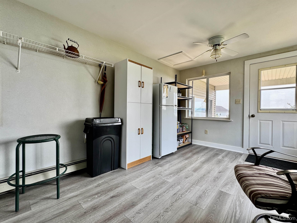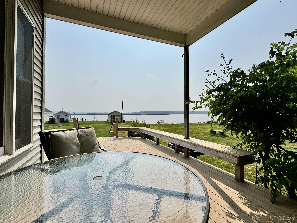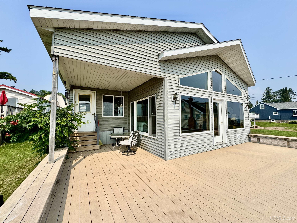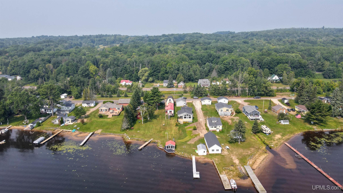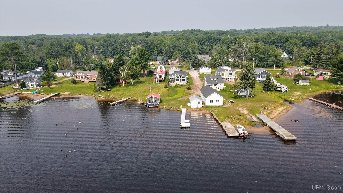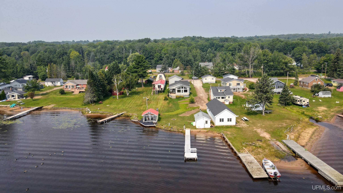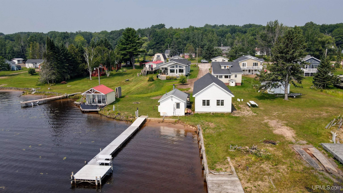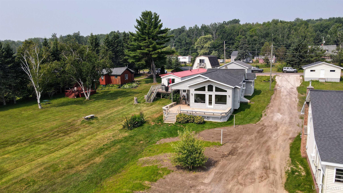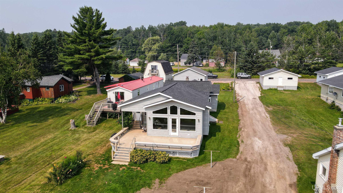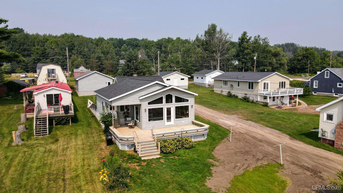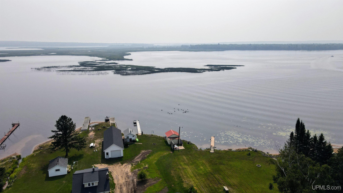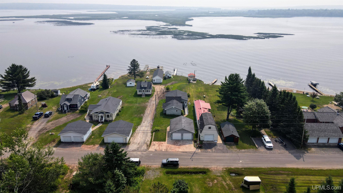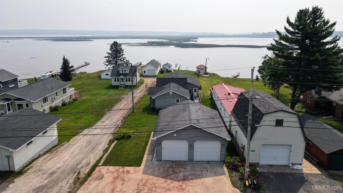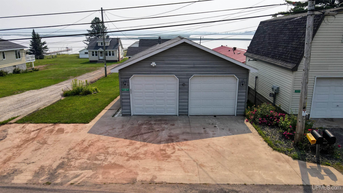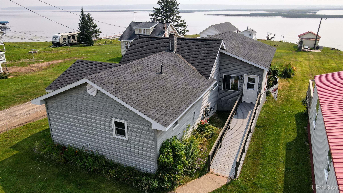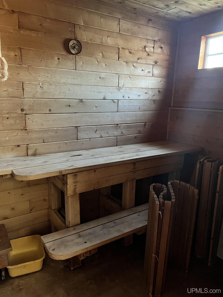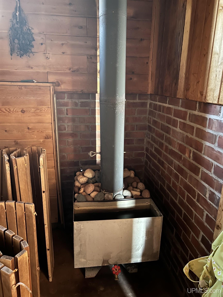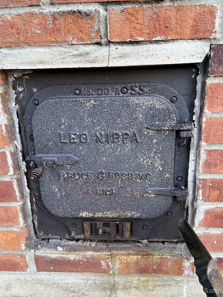Search The MLS
42720 Lakeshore Drive
Chassell, MI 49916
$458,700
MLS# 50183821
|
LISTING STATUS Active |
Location
|
SCHOOL DISTRICT Chassell Twp School District |
|
COUNTY Houghton |
WATERFRONT Yes |
|
PROPERTY TAX AREA Chassell Twp (31005) |
|
ROAD ACCESS City/County, Paved Street, Year Round |
|
WATER FEATURES All Sports Lake, Lake Frontage, Water View, Waterfront, Beach Front, Interior Lake, Sandy Bottom |
|
LEGAL DESCRIPTION CHG-4 LOT 4, PORTAGE LAKE BEACH. |
Residential Details
|
BEDROOMS 3.00 |
BATHROOMS 2.00 |
|
SQ. FT. (FINISHED) 1328.00 |
ACRES (APPROX.) 0.35 |
|
LOT DIMENSIONS 50x303 |
|
YEAR BUILT (APPROX.) 1950 |
STYLE Ranch,Conventional Frame |
Room Sizes
|
BEDROOM 1 8x9 |
BEDROOM 2 10x12 |
BEDROOM 3 13x14 |
BEDROOM 4 x |
BATHROOM 1 7x7 |
BATHROOM 2 x |
BATHROOM 3 x |
BATHROOM 4 x |
LIVING ROOM 19x23 |
FAMILY ROOM x |
|
DINING ROOM 10x11 |
DINING AREA x |
|
KITCHEN 10x20 |
UTILITY/LAUNDRY 5x6 |
|
OFFICE x |
BASEMENT No |
Utilities
|
HEATING Natural Gas: Forced Air |
|
AIR CONDITIONING None |
|
SEWER Public Sanitary |
|
WATER Public Water |
Building & Construction
|
EXTERIOR CONSTRUCTION Vinyl Siding |
|
FOUNDATION Crawl |
|
OUT BUILDINGS Garage(s), Boat House, Sauna |
|
FIREPLACE None |
|
GARAGE Detached Garage, Electric in Garage, Gar Door Opener |
|
EXTERIOR FEATURES Deck, Porch, Sidewalks |
|
INTERIOR FEATURES Bay Window, Cable/Internet Avail., Cathedral/Vaulted Ceiling, Ceramic Floors, Sump Pump, Walk-In Closet |
|
FEATURED ROOMS Breezeway, Entry, First Floor Bedroom, First Floor Laundry, Living Room, Sun/Florida Room, Utility/Laundry Room, First Flr Lavatory |
Listing Details
|
LISTING OFFICE State Wide Of Houghton |
|
LISTING AGENT Deephouse, Jennifer |

