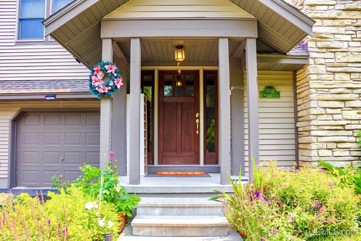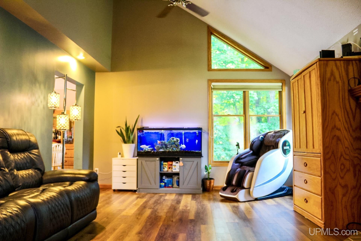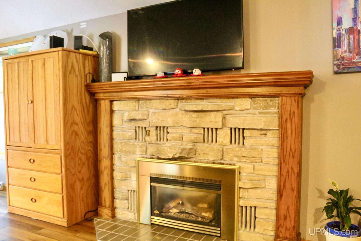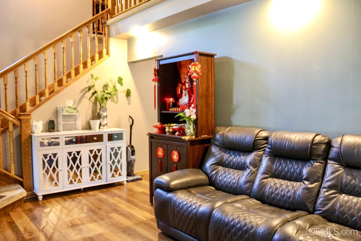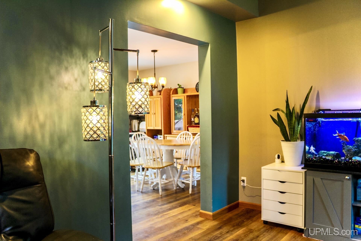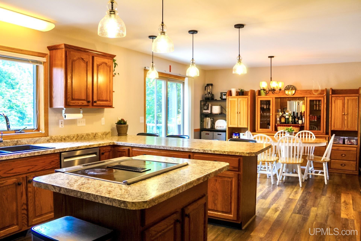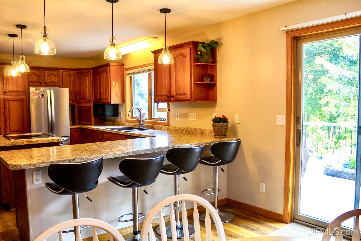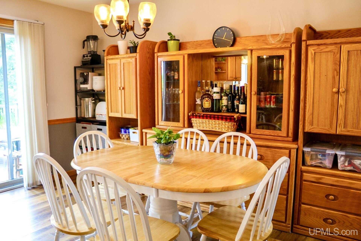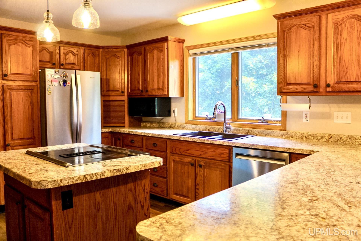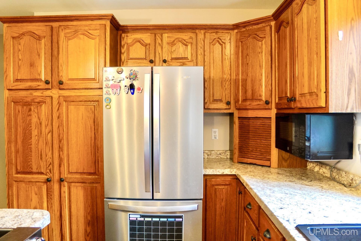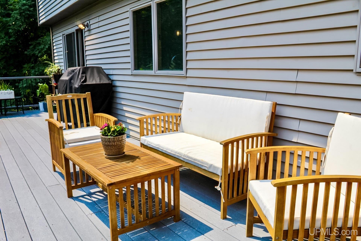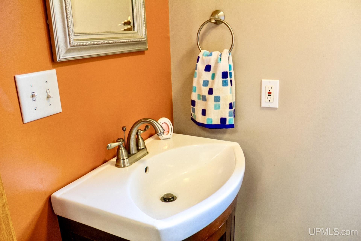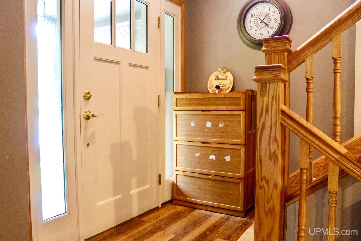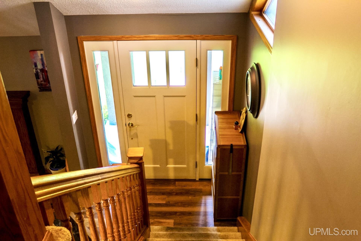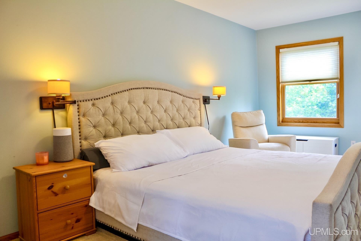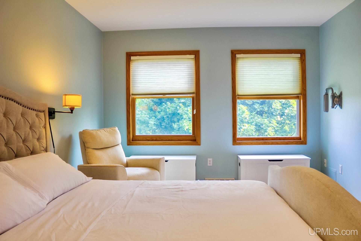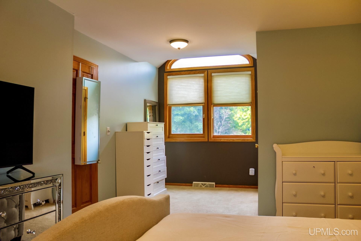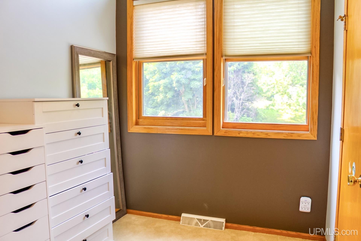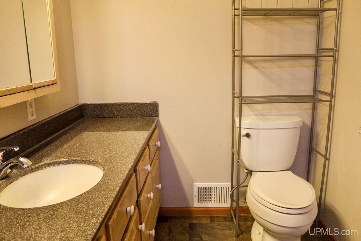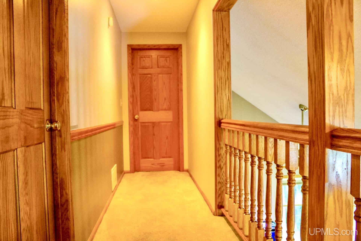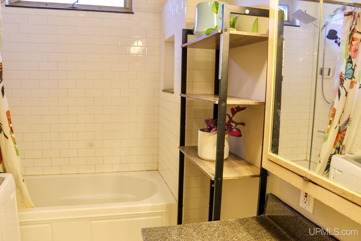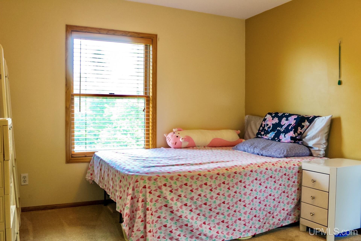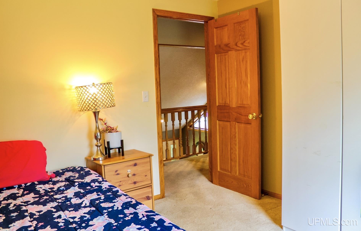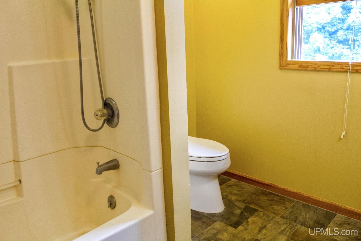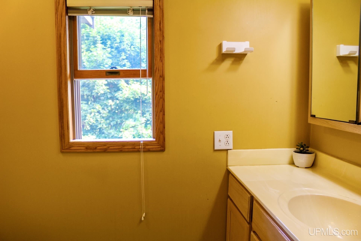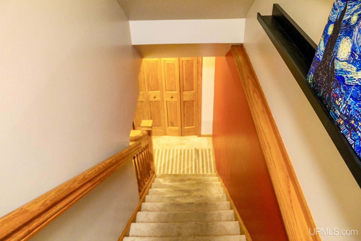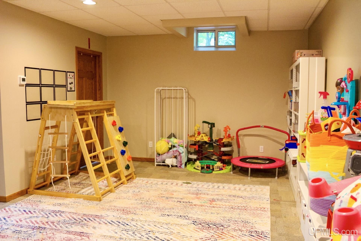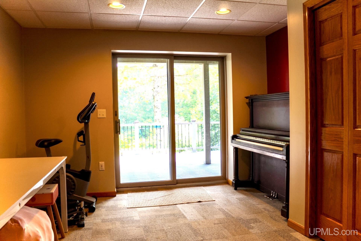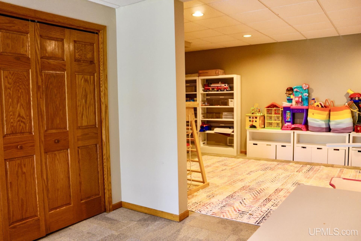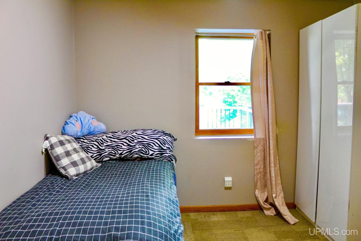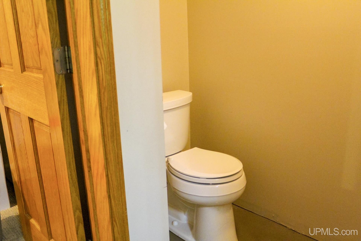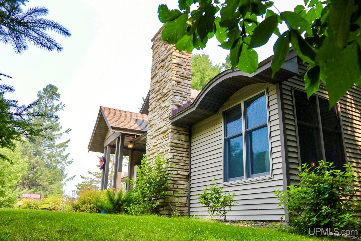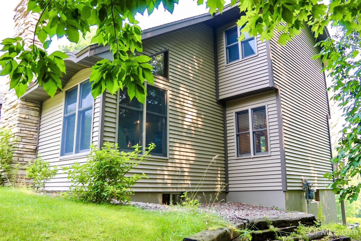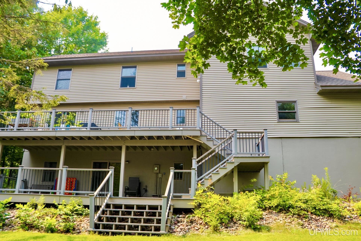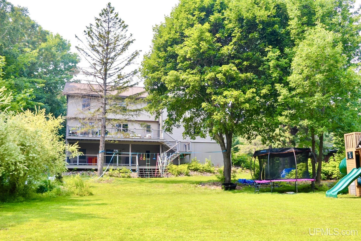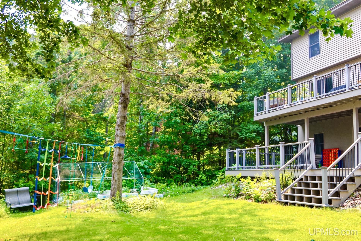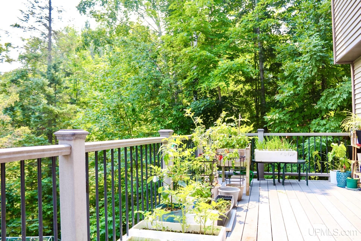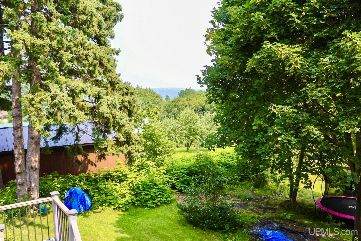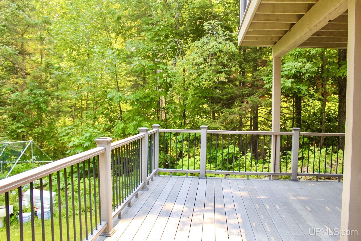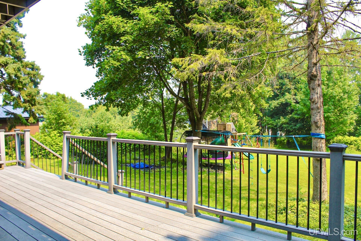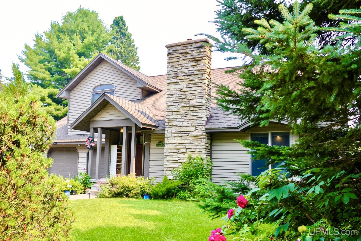Search The MLS
1001 Birch Street
Houghton, MI 49931
$455,000
MLS# 50183623
|
LISTING STATUS Sale Pending w/Contingency |
Location
|
SCHOOL DISTRICT Houghton-Portage Twp Schools |
|
COUNTY Houghton |
WATERFRONT No |
|
PROPERTY TAX AREA Houghton (31014) |
|
ROAD ACCESS City/County, Year Round |
|
WATER FEATURES None |
|
LEGAL DESCRIPTION LOT 122 & THE N 10 FEET OF LOT 121, FOREST PARK PLAT, CITY OF HOUGHTON |
Residential Details
|
BEDROOMS 4.00 |
BATHROOMS 4.00 |
|
SQ. FT. (FINISHED) 2441.00 |
ACRES (APPROX.) 0.50 |
|
LOT DIMENSIONS 10*99*99*100*109 |
|
YEAR BUILT (APPROX.) 1995 |
STYLE Contemporary |
Room Sizes
|
BEDROOM 1 12x25 |
BEDROOM 2 10x15 |
BEDROOM 3 11x11 |
BEDROOM 4 10x10 |
BATHROOM 1 x |
BATHROOM 2 x |
BATHROOM 3 x |
BATHROOM 4 x |
LIVING ROOM 13x22 |
FAMILY ROOM x |
|
DINING ROOM x |
DINING AREA 13x13 |
|
KITCHEN 13x13 |
UTILITY/LAUNDRY x |
|
OFFICE x |
BASEMENT Yes |
Utilities
|
HEATING Natural Gas: Forced Air |
|
AIR CONDITIONING Ceiling Fan(s),Central A/C,Exhaust Fan |
|
SEWER Public Sanitary |
|
WATER Public Water |
Building & Construction
|
EXTERIOR CONSTRUCTION Vinyl Siding |
|
FOUNDATION Basement |
|
OUT BUILDINGS None (OtherStructures) |
|
FIREPLACE Gas Fireplace |
|
GARAGE Gar Door Opener |
|
EXTERIOR FEATURES Deck |
|
INTERIOR FEATURES Cable/Internet Avail. |
|
FEATURED ROOMS Primary Bdrm Suite |
Listing Details
|
LISTING OFFICE Northern Michigan Land Brokers - Houghton |
|
LISTING AGENT Waara, Julie |

Realtor/Home Staging & Design
906.523.5575 [office phone]
906.231.7865 [cell]

