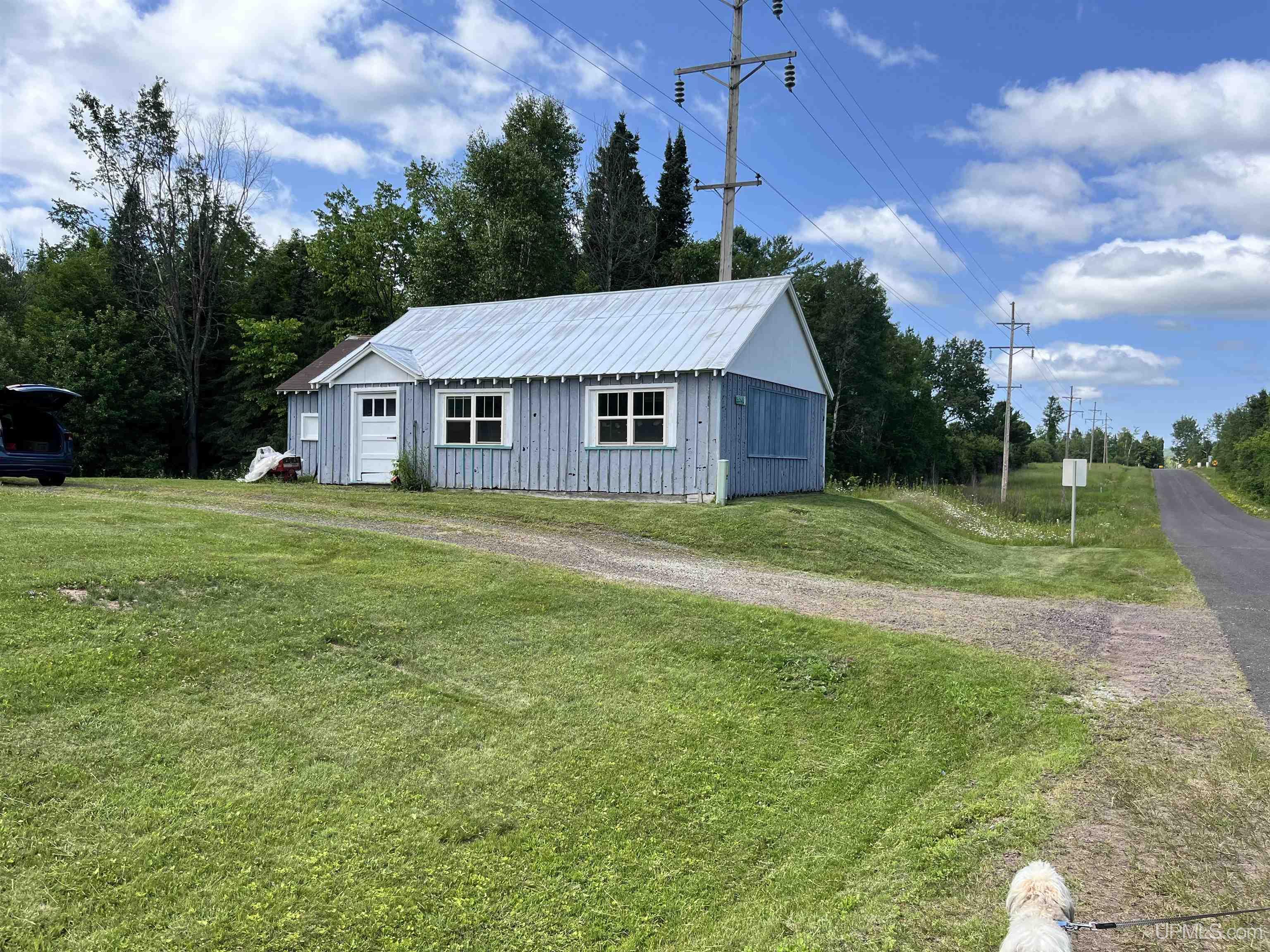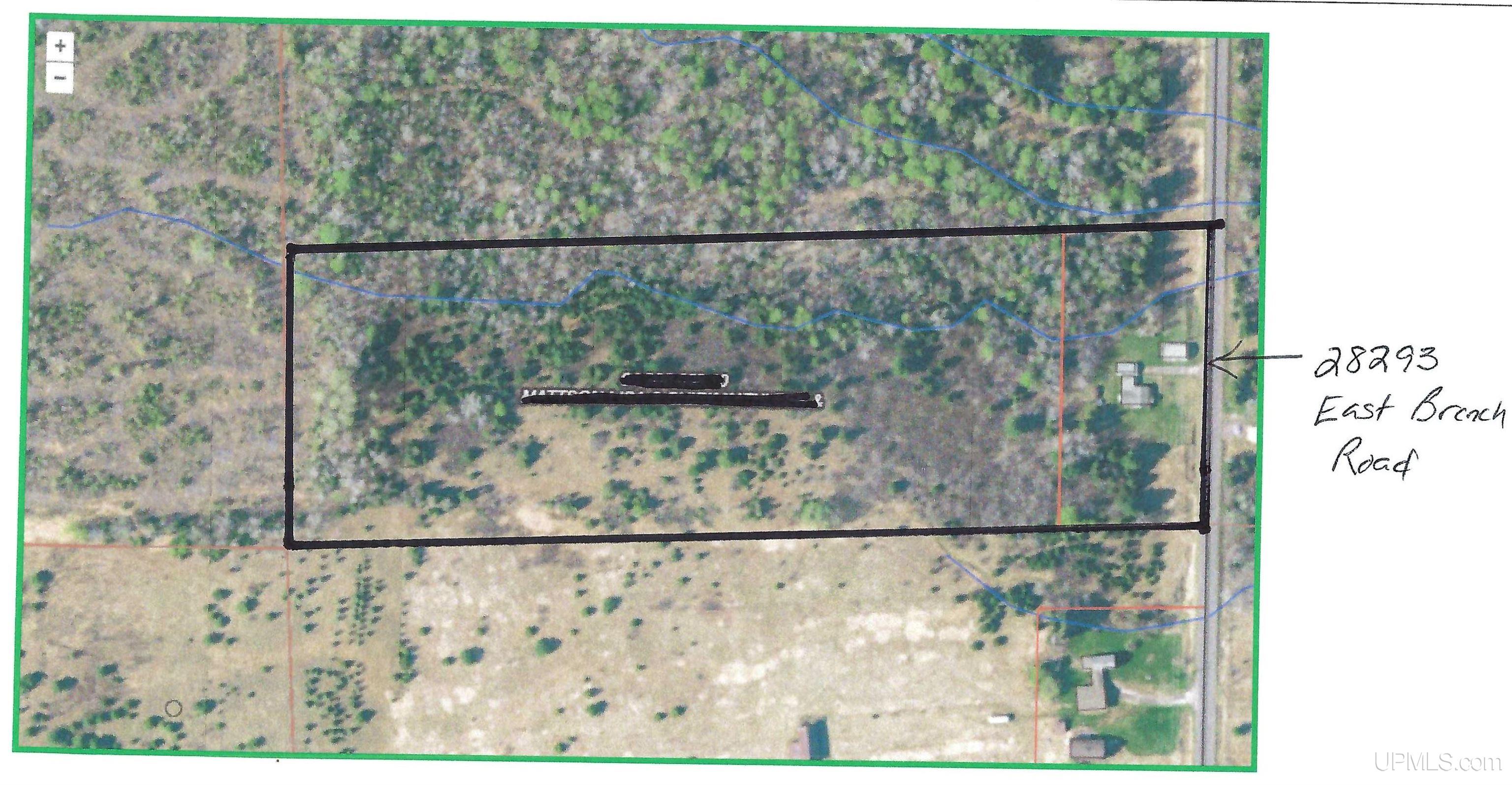Search The MLS
28293 East Branch Road Road
Mass City, MI 49948
$89,900
MLS# 50182259
|
LISTING STATUS Active |
Location
|
SCHOOL DISTRICT Ontonagon Area Schools |
|
COUNTY Ontonagon |
WATERFRONT No |
|
PROPERTY TAX AREA Greenland Twp (66008) |
|
ROAD ACCESS City/County, Year Round |
|
WATER FEATURES None |
|
LEGAL DESCRIPTION Sec 8 T50N R38W Beg at SE Cor of Sec 8, Th N 1320' m/l to SE Cor of NE 1/4 of SE 1/4; Th W 208.5; Th N 417'; Th E 208.5 to Sec Line; Th S 417' to POB (2 ac) AND Sec 8 T50N R38W Parcel in NE 1/4 of SE 1/4 Beginning at point due N 417' of SE corner of NE 1/4 of SE 1/4; Th W 208.5'; Th S 417'; Th W 1112'; Th N 417'; Th E 1112' to POB (10.64 ac) |
Residential Details
|
BEDROOMS 3.00 |
BATHROOMS 1.00 |
|
SQ. FT. (FINISHED) 1104.00 |
ACRES (APPROX.) 12.64 |
|
LOT DIMENSIONS 208.5 x 1529 |
|
YEAR BUILT (APPROX.) 1947 |
STYLE Ranch,Conventional Frame |
Room Sizes
|
BEDROOM 1 10x10 |
BEDROOM 2 10x10 |
BEDROOM 3 10x10 |
BEDROOM 4 x |
BATHROOM 1 x |
BATHROOM 2 x |
BATHROOM 3 x |
BATHROOM 4 x |
LIVING ROOM x |
FAMILY ROOM x |
|
DINING ROOM x |
DINING AREA x |
|
KITCHEN x |
UTILITY/LAUNDRY x |
|
OFFICE x |
BASEMENT No |
Utilities
|
HEATING Oil: Hot Water |
|
AIR CONDITIONING None |
|
SEWER Septic |
|
WATER Private Well |
Building & Construction
|
EXTERIOR CONSTRUCTION Vinyl Siding, Wood |
|
FOUNDATION Crawl |
|
OUT BUILDINGS Sauna, Workshop |
|
FIREPLACE None |
|
GARAGE Attached Garage, Electric in Garage |
|
EXTERIOR FEATURES Other (ExteriorFeatures) |
|
INTERIOR FEATURES Hardwood Floors |
|
FEATURED ROOMS First Floor Bedroom, First Floor Laundry, Living Room, Utility/Laundry Room, Eat-In Kitchen |
Listing Details
|
LISTING OFFICE Borseth Properties |
|
LISTING AGENT Kemppainen-maki, Bonnie |


