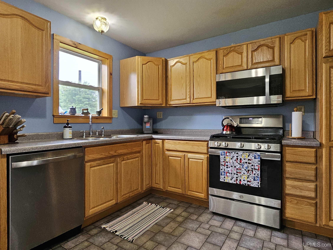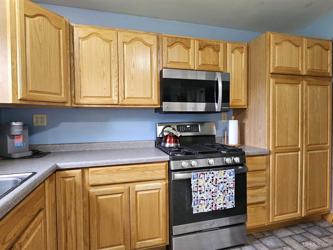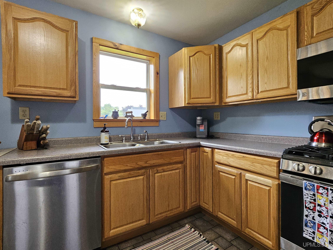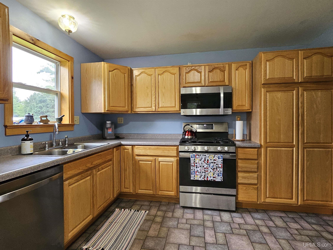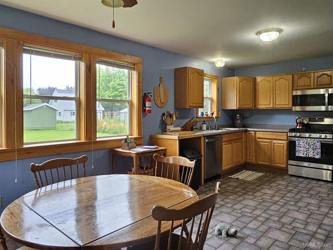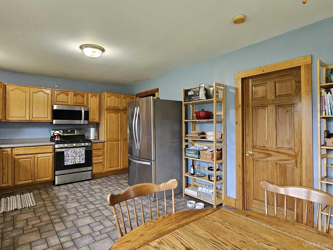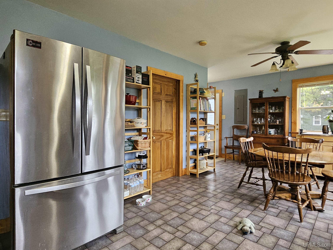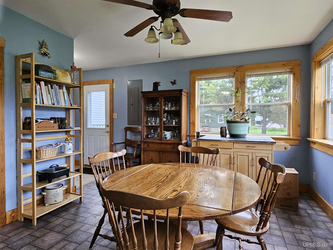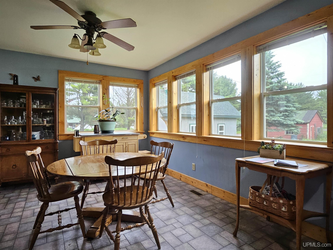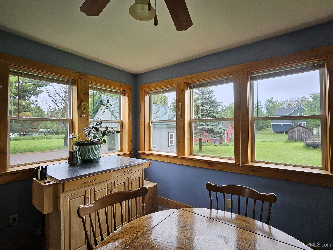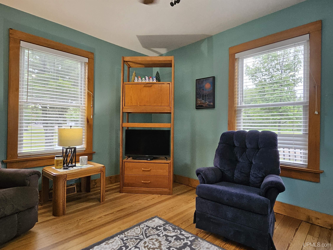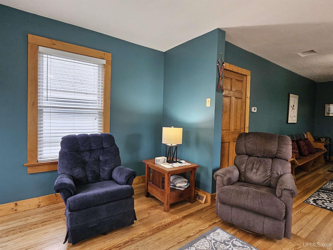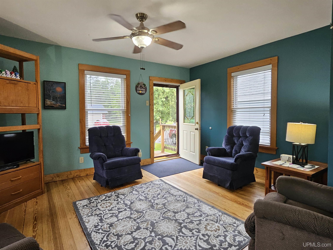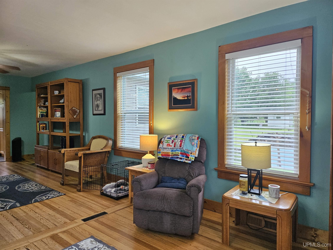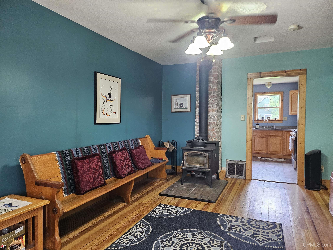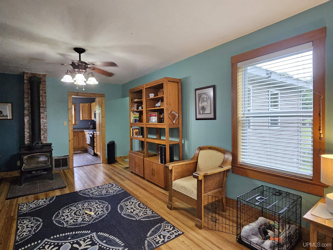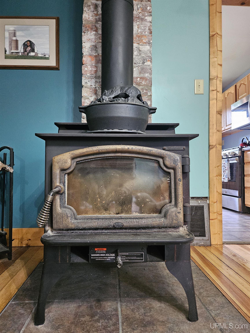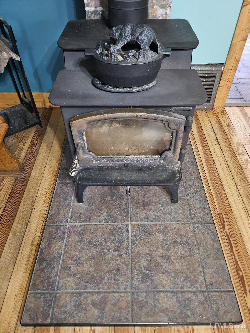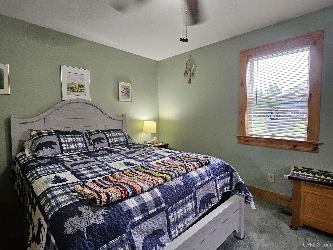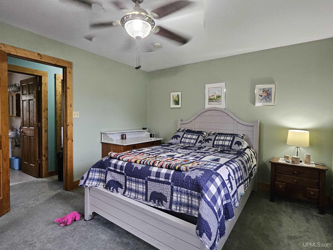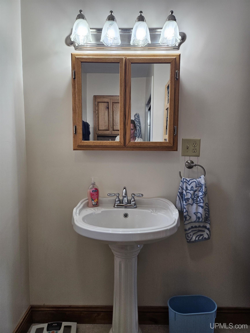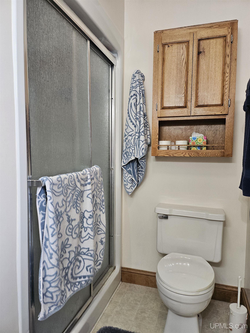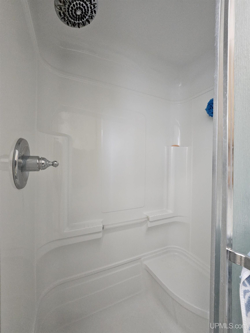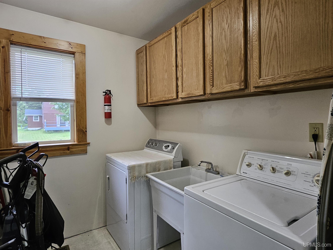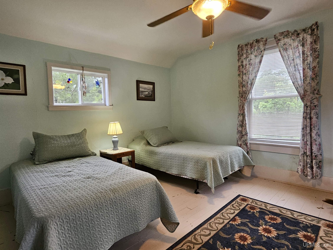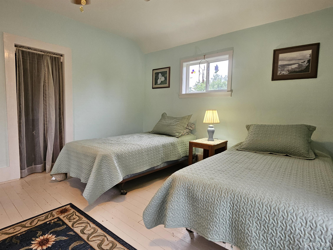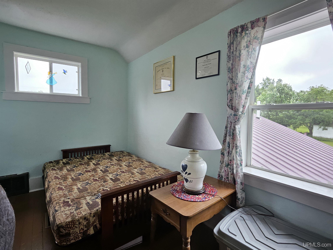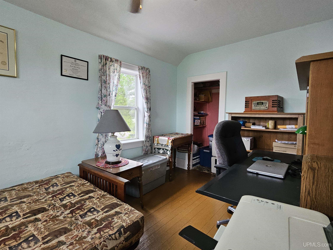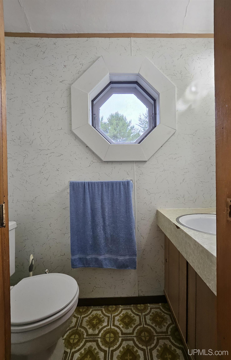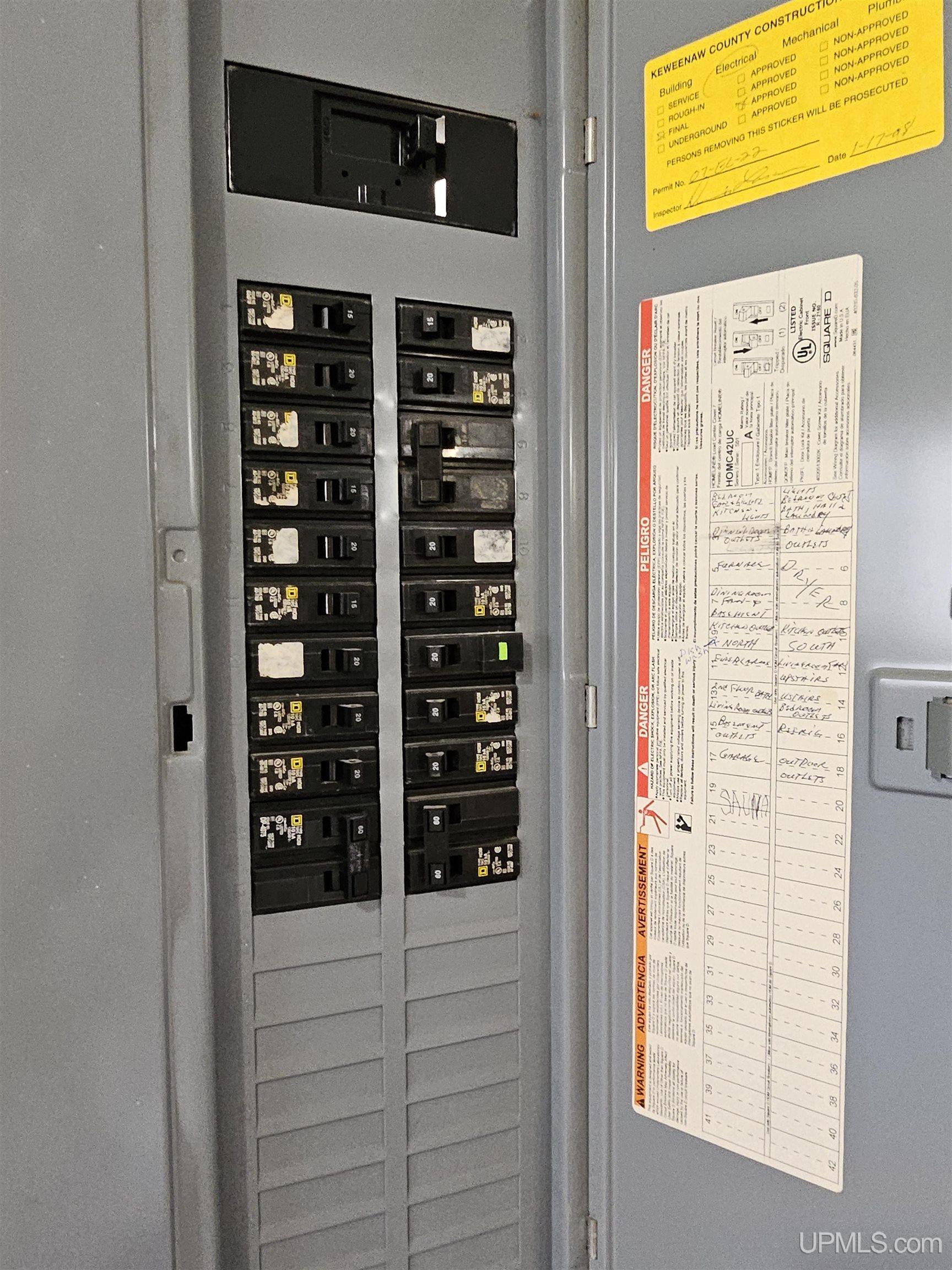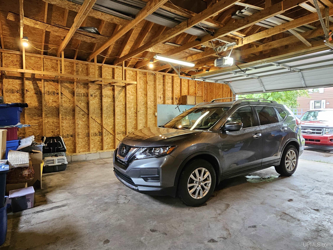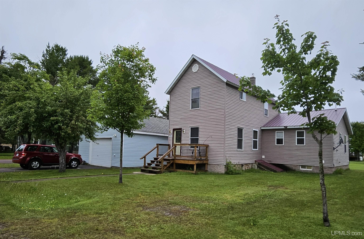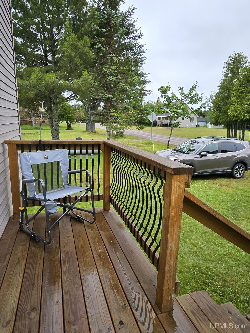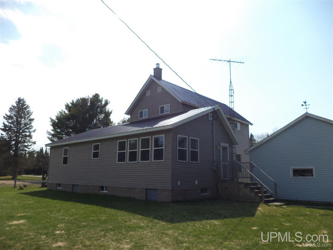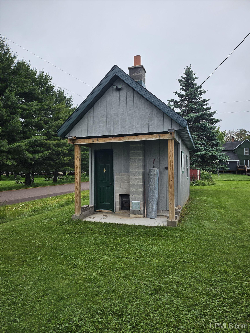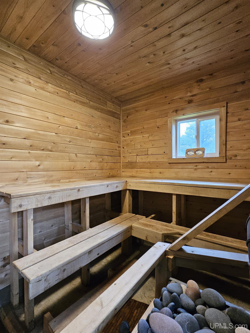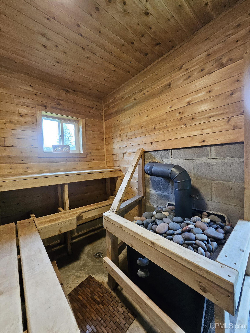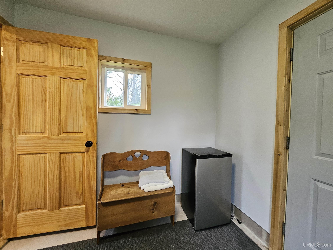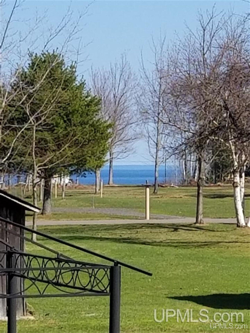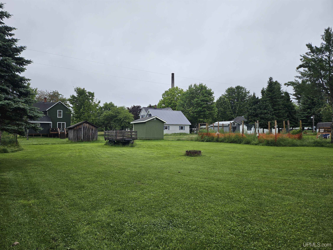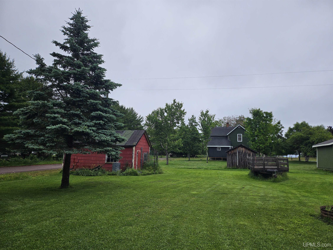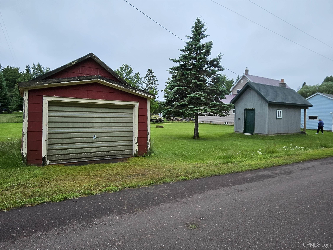Search The MLS
976 Main Street
Lake Linden, MI 49945
$159,500
MLS# 50182017
|
LISTING STATUS Active |
Location
|
SCHOOL DISTRICT Lake Linden Hubbell School Distr |
|
COUNTY Keweenaw |
WATERFRONT No |
|
PROPERTY TAX AREA Sherman Twp (42009) |
|
ROAD ACCESS City/County, Paved Street, Year Round |
|
WATER FEATURES Water View |
|
LEGAL DESCRIPTION SA1-21 COM AT N1/4 OF SEC 30; TH RUNS 49 DEG 48' W 724'; TH N 71 DEG 16' W320'; TH N 18 DEG 44' E 401' TO POB; THN 18 DEG 44' E 99'; TH S 71 DEG 16' E150'; TH S 18 DEG 44' W 99'; TH N 71 DEG16' W 150' TO POB. A/K/A LOT 29; TOWNOF GAY; 0.34A M/L 30-56-30 |
Residential Details
|
BEDROOMS 3.00 |
BATHROOMS 2.00 |
|
SQ. FT. (FINISHED) 1680.00 |
ACRES (APPROX.) 0.34 |
|
LOT DIMENSIONS 100x150 |
|
YEAR BUILT (APPROX.) 1906 |
STYLE Traditional |
Room Sizes
|
BEDROOM 1 15x12 |
BEDROOM 2 14x8 |
BEDROOM 3 15x12 |
BEDROOM 4 x |
BATHROOM 1 x |
BATHROOM 2 x |
BATHROOM 3 x |
BATHROOM 4 x |
LIVING ROOM 29x12 |
FAMILY ROOM x |
|
DINING ROOM x |
DINING AREA x |
|
KITCHEN 23x11 |
UTILITY/LAUNDRY x |
|
OFFICE x |
BASEMENT Yes |
Utilities
|
HEATING LP/Propane Gas, Wood: Forced Air |
|
AIR CONDITIONING Ceiling Fan(s) |
|
SEWER Public Sanitary |
|
WATER Public Water |
Building & Construction
|
EXTERIOR CONSTRUCTION Vinyl Siding |
|
FOUNDATION Crawl, Partial Basement |
|
OUT BUILDINGS Shed, Sauna |
|
FIREPLACE LivRoom Fireplace, Wood Stove |
|
GARAGE Detached Garage, Gar Door Opener |
|
EXTERIOR FEATURES Porch |
|
INTERIOR FEATURES Hardwood Floors, Walk-In Closet, Window Treatment(s) |
|
FEATURED ROOMS First Floor Bedroom, First Floor Laundry, Living Room, First Flr Full Bathroom, Second Flr Lavatory, Eat-In Kitchen |
Listing Details
|
LISTING OFFICE Re/max Douglass R.e.-h |
|
LISTING AGENT Janssen, Gretchen |

