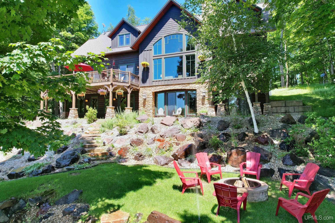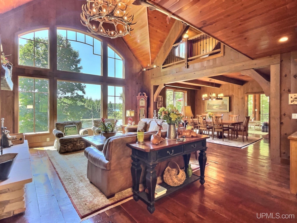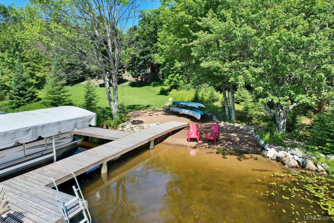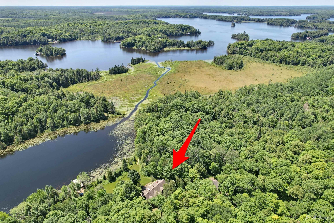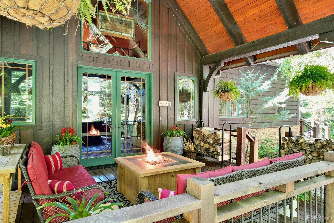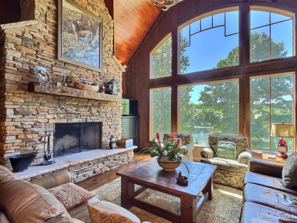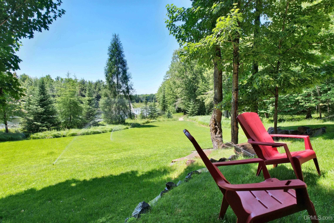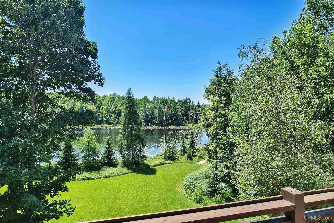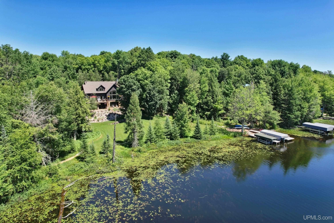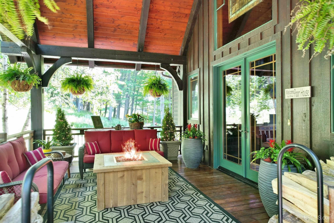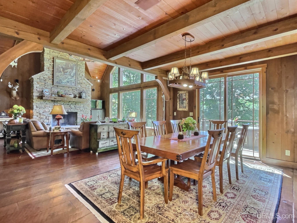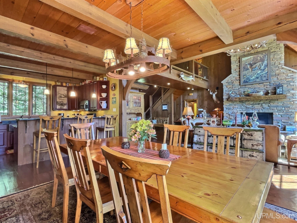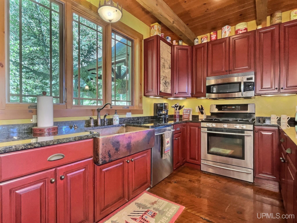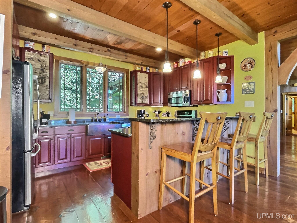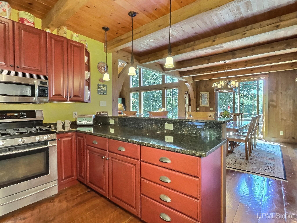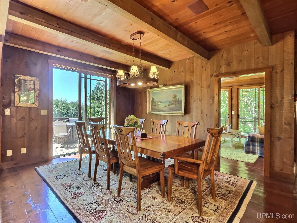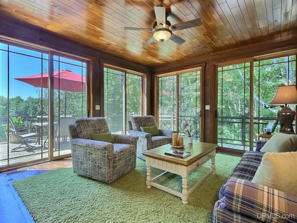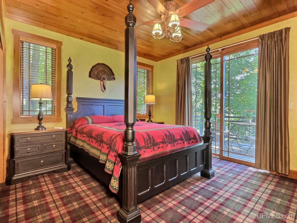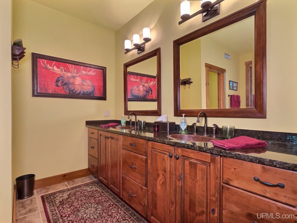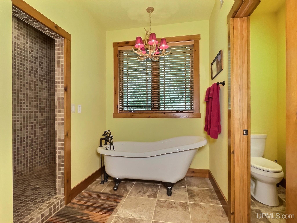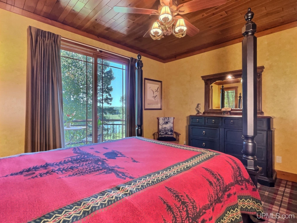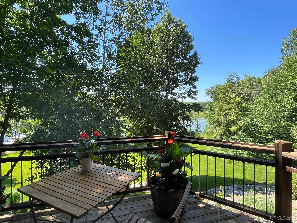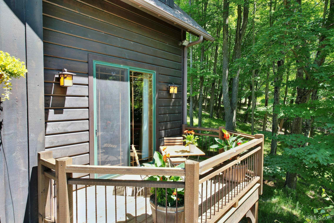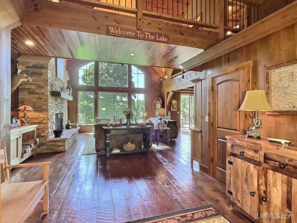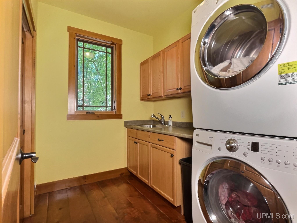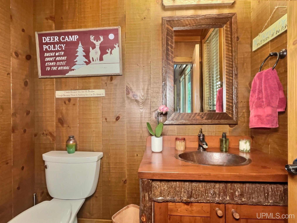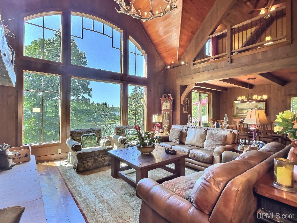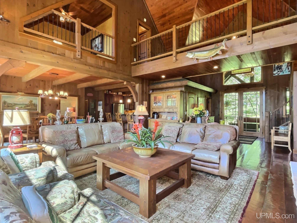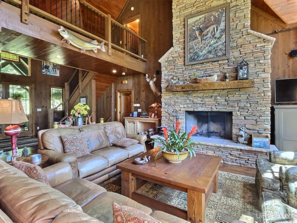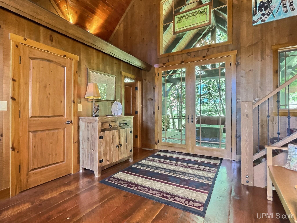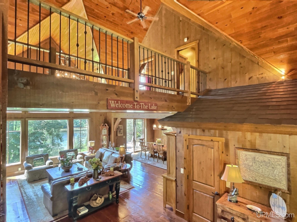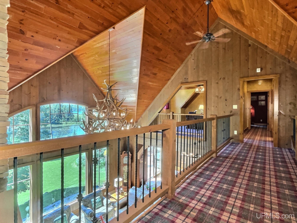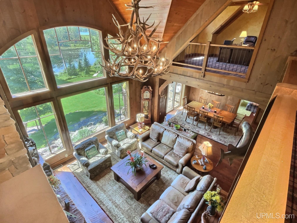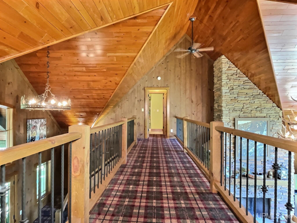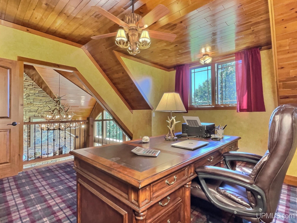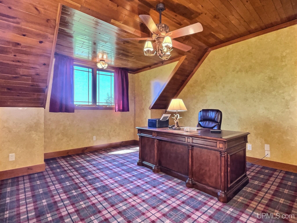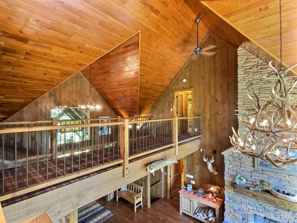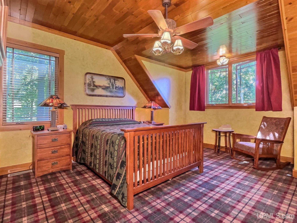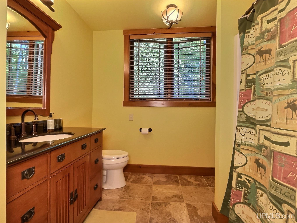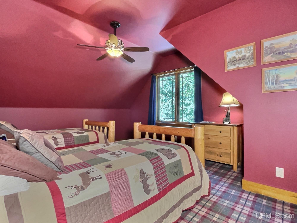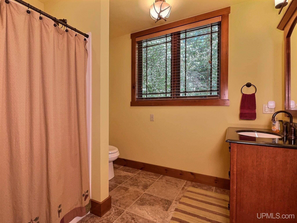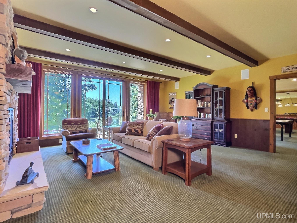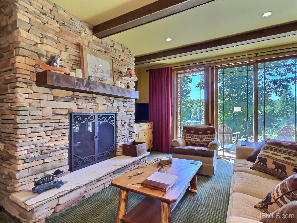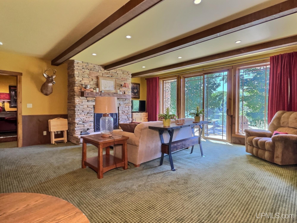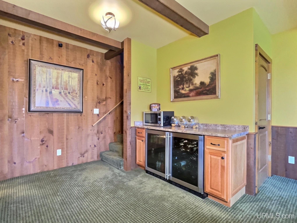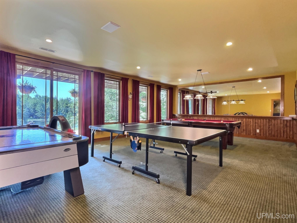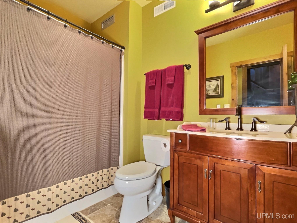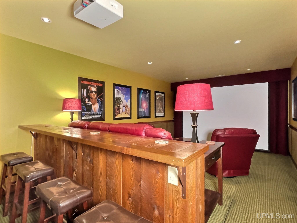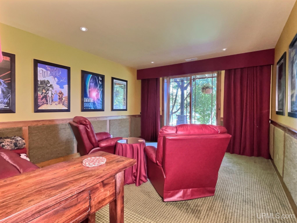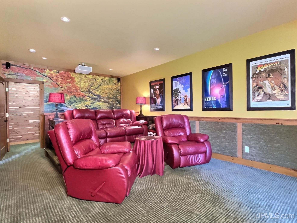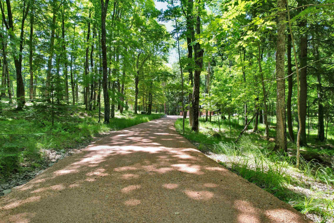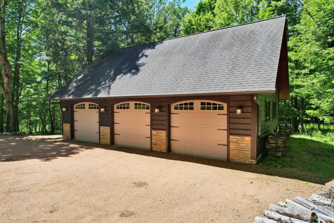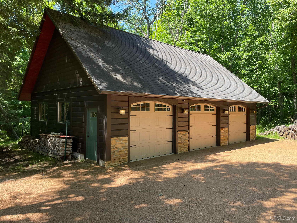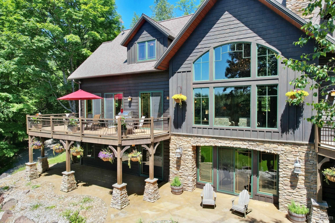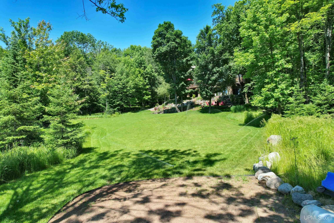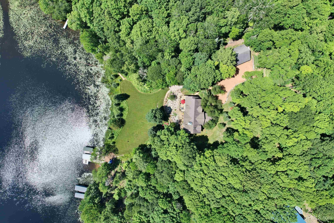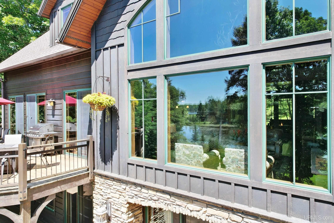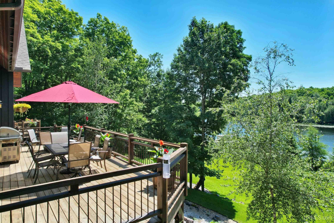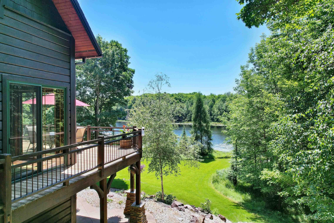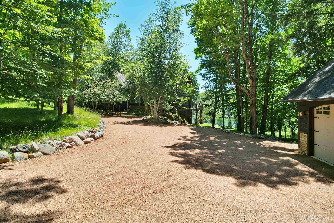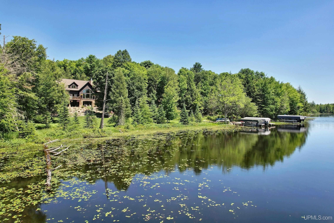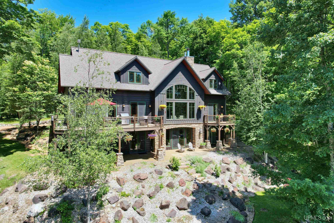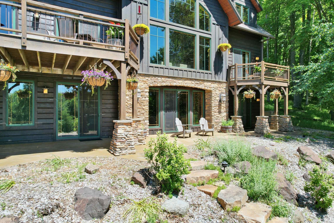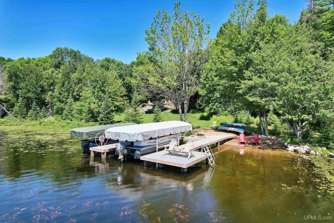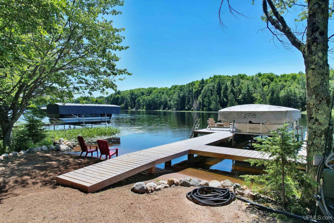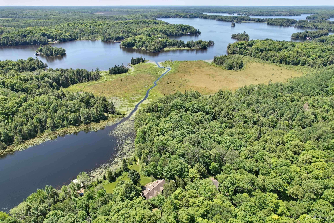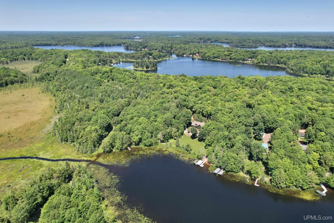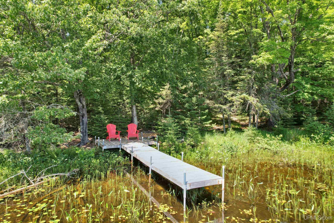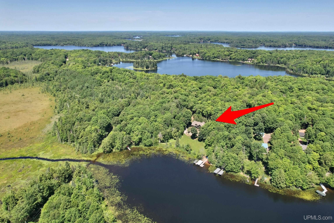Search The MLS
19401 Fish Hawk Lk Road
Watersmeet, MI 49969
$1,750,000
MLS# 50181455
|
LISTING STATUS Active |
Location
|
SCHOOL DISTRICT Watersmeet Twp School District |
|
COUNTY Gogebic |
WATERFRONT Yes |
|
PROPERTY TAX AREA Watersmeet Twp (27013) |
|
ROAD ACCESS Paved Street |
|
WATER FEATURES All Sports Lake, Lake Frontage |
|
LEGAL DESCRIPTION SEC. 15 T44N R41W MAP NO. GL2A PRT GOV LOT 2 BEG AT PT ON SH POOR LK 2031.8 FT S & 978.6 FT W OF NE COR OF SEC TH N 10 DEG 27' W 478.4 FT TO R/W CO RD TH N73 "DEG 00'00""W ALG S'LY R/W OF CO RD 259.48 FT TO W LN OF GL2; TH S ALG W LN OF " "GL2 673.31 FT TO SH OF POOR LAKE; TH N46 DEG 27'47""E ALG SH 215.26 FT; TH S83 " "DEG 27'29""E ALG SH 187.66 FT TO POB. 3.67 ACRES M OR L 453/392 " |
Residential Details
|
BEDROOMS 4.00 |
BATHROOMS 5.00 |
|
SQ. FT. (FINISHED) 4649.00 |
ACRES (APPROX.) 3.67 |
|
LOT DIMENSIONS 159865 |
|
YEAR BUILT (APPROX.) 2008 |
STYLE Craftsman |
Room Sizes
|
BEDROOM 1 14x15 |
BEDROOM 2 16x13 |
BEDROOM 3 13x18 |
BEDROOM 4 13x14 |
BATHROOM 1 9x12 |
BATHROOM 2 13x8 |
BATHROOM 3 x |
BATHROOM 4 8x9 |
LIVING ROOM x |
FAMILY ROOM 32x20 |
|
DINING ROOM 11x16 |
DINING AREA x |
|
KITCHEN 11x12 |
UTILITY/LAUNDRY 8x8 |
|
OFFICE x |
BASEMENT Yes |
Utilities
|
HEATING LP/Propane Gas: Forced Air |
|
AIR CONDITIONING Central A/C |
|
SEWER Septic |
|
WATER Drilled Well |
Building & Construction
|
EXTERIOR CONSTRUCTION Stone, Wood |
|
FOUNDATION Basement |
|
OUT BUILDINGS Garage(s) |
|
FIREPLACE Gas Fireplace, Wood Burning |
|
GARAGE Detached Garage |
|
EXTERIOR FEATURES Deck, Porch |
|
INTERIOR FEATURES Cathedral/Vaulted Ceiling, Walk-In Closet |
|
FEATURED ROOMS Entry, Family Room, First Floor Laundry, First Flr Primary Bedroom, Great Room, Home Theater, Utility/Laundry Room, Primary Bathroom, Basement Full Bath, Second Flr Full Bathroom |
Listing Details
|
LISTING OFFICE Eliason Realty |
|
LISTING AGENT Sarama, John |

