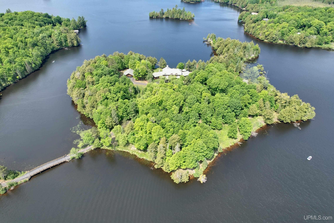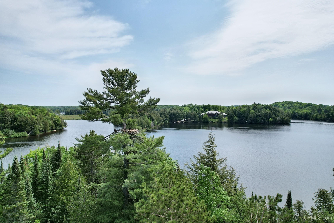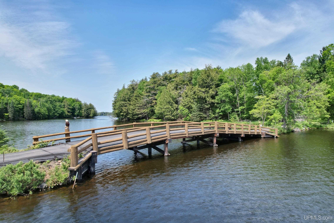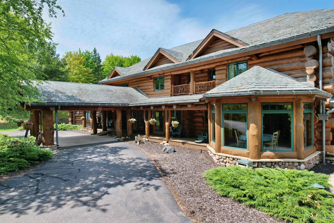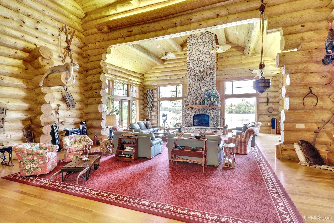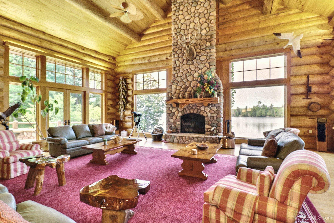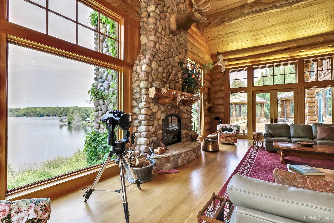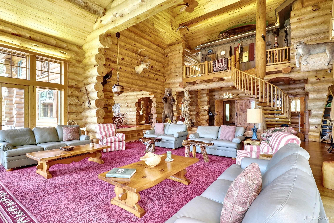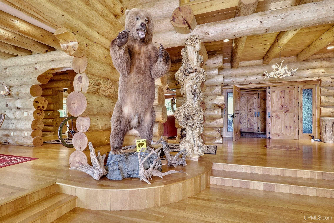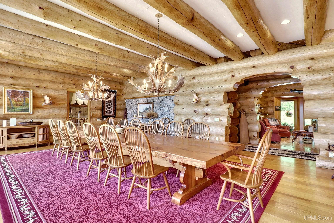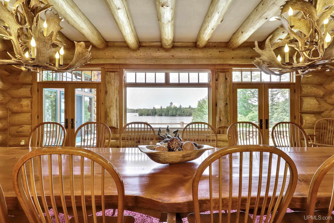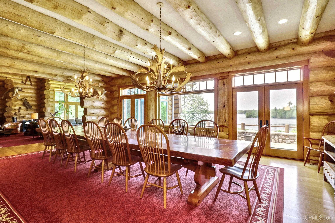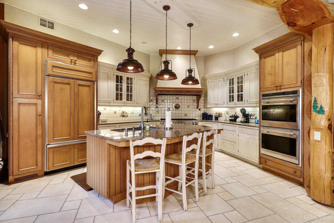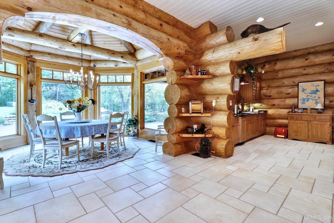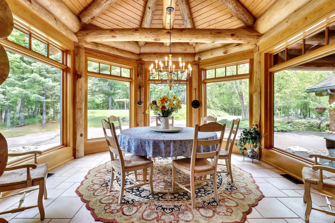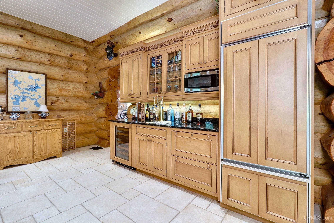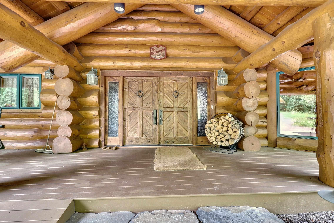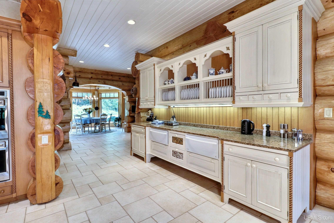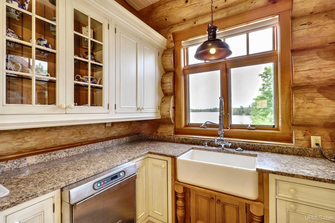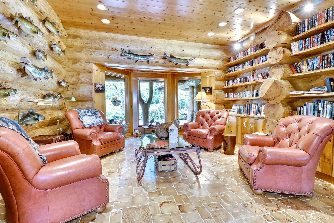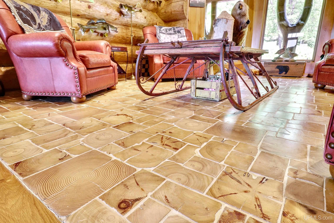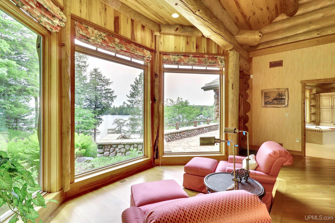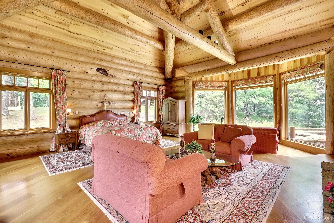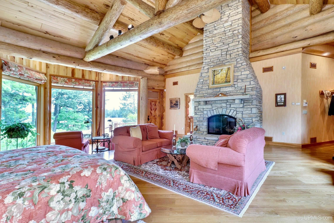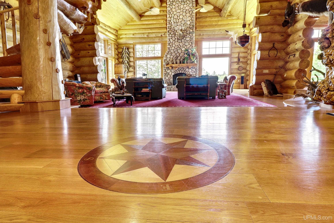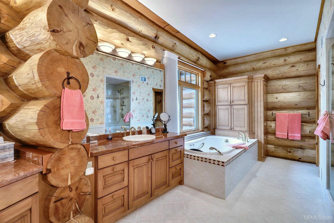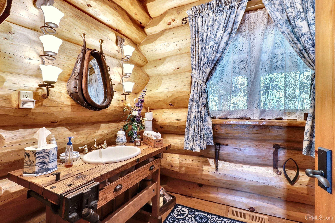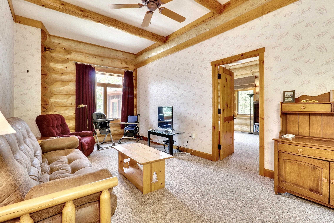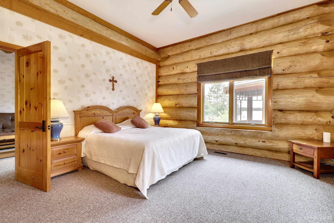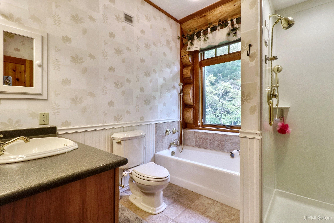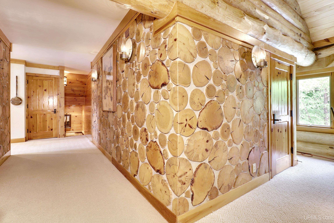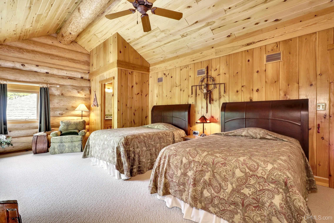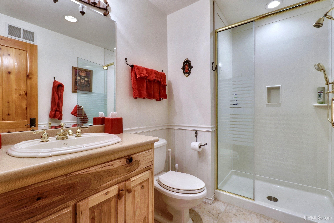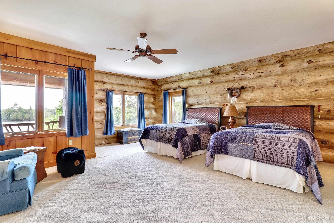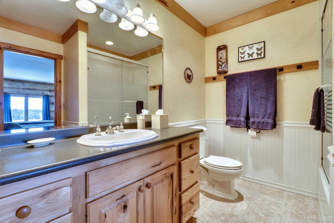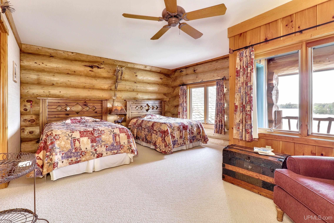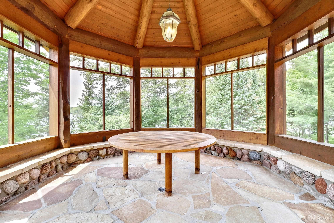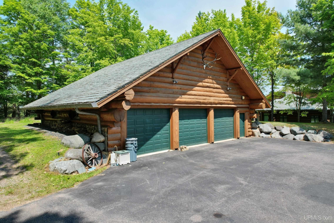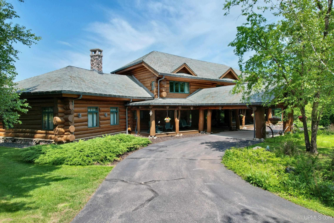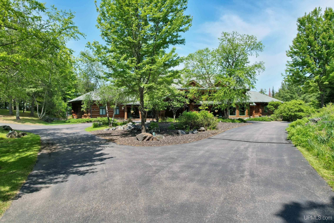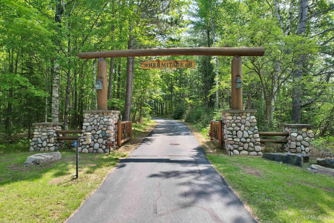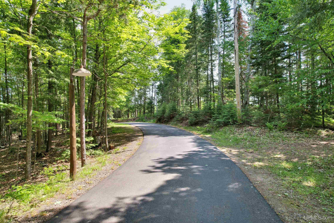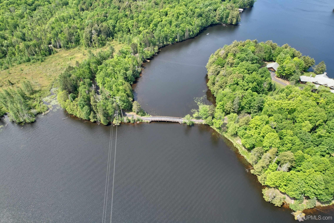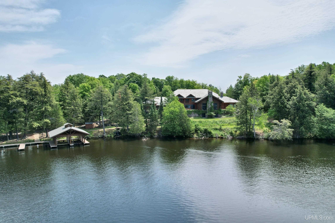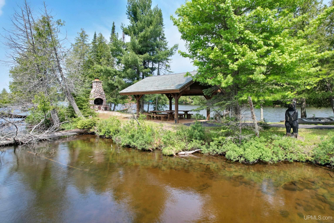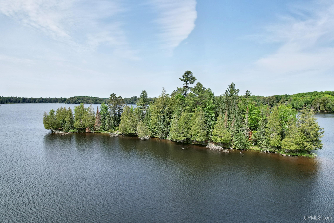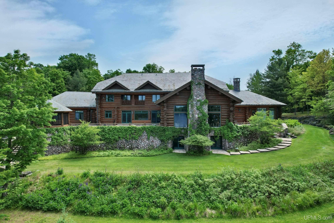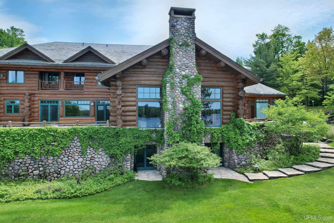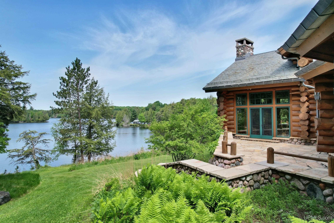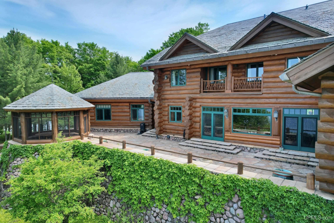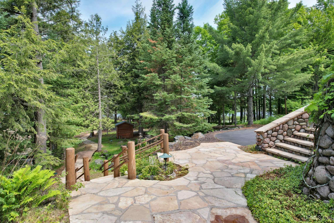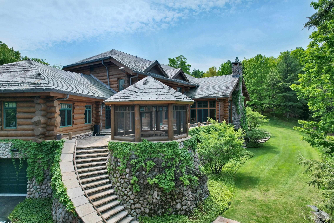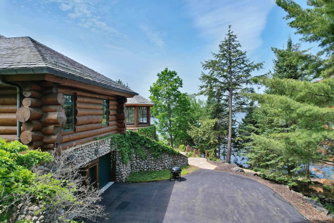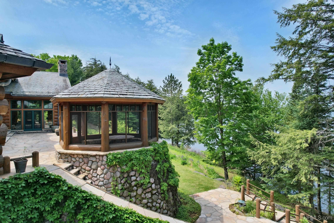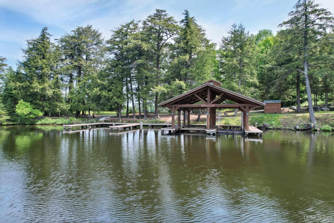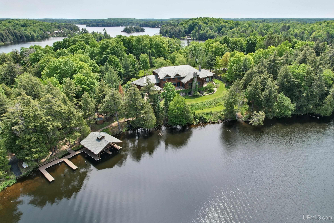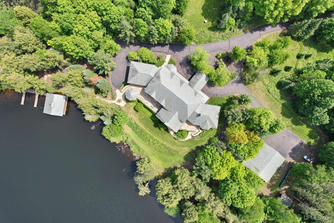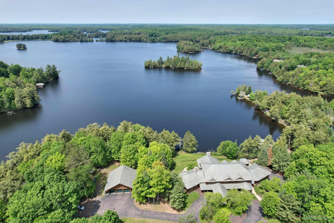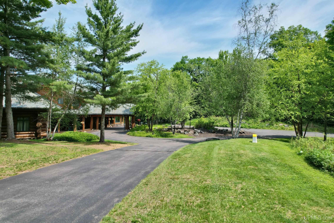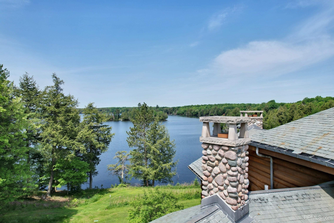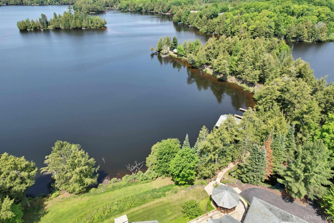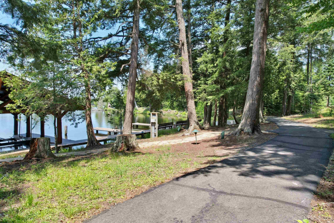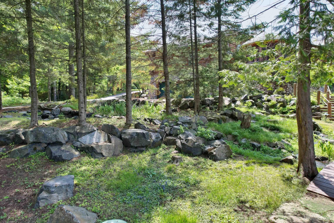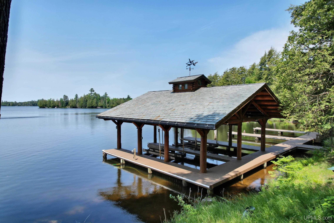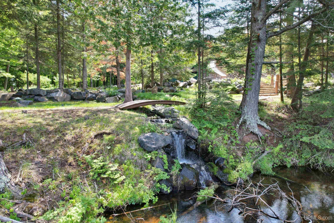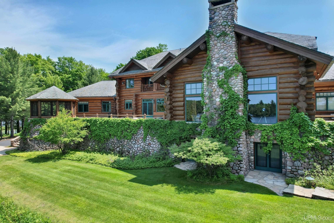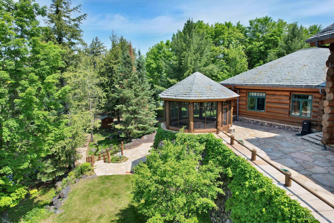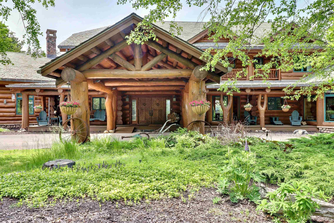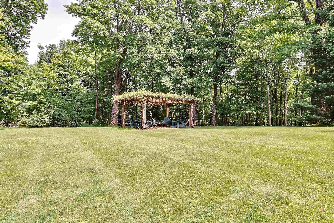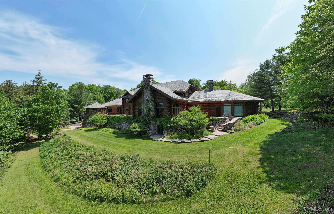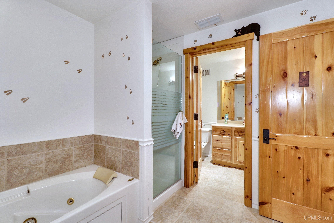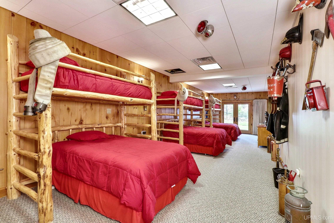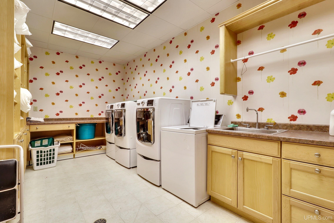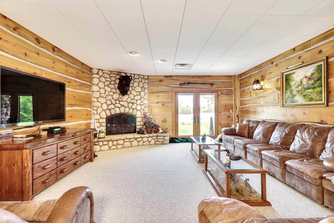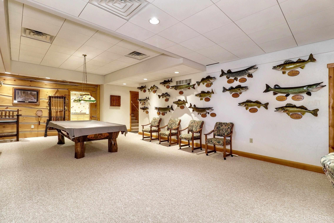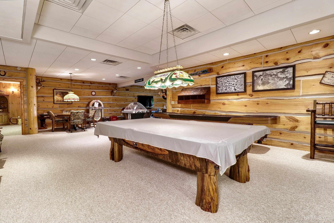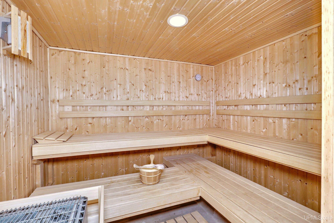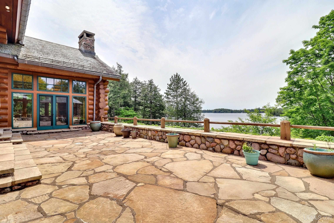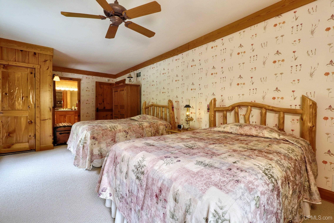Search The MLS
19210 W Mamie Lk Road
Watersmeet, MI 49969
$6,850,000
MLS# 50179642
|
LISTING STATUS Active |
Location
|
SCHOOL DISTRICT Watersmeet Twp School District |
|
COUNTY Gogebic |
WATERFRONT Yes |
|
PROPERTY TAX AREA Watersmeet Twp (27013) |
|
ROAD ACCESS Year Round |
|
WATER FEATURES All Sports Lake, Dock/Pier Facility, Island, Lake Frontage, Lake/River Access, Waterfront |
|
LEGAL DESCRIPTION SEC. 15 T44N R41W MAP NO. GL10A BEG AT NW COR OF GOV LOT 10 TH N 83 DEG 8' E 200 FT TH N 36 DEG 20' E 196 FT TH S 21 DEG 4' E 125 FT TH S 10 DEG 11' E 93 FT TH S 38 DEG 26' E 426 FT TH W TO W LN SD LOT TH N TO POB ALSO THAT PART OF GOVT LOT 10 LYG N OF STRAITS CONNECTING W BAY LK & E BAY LK & KNOWN AS SCHILLING'S ISLAND. 11 ACRES M OR L 310/966 377/899 |
Residential Details
|
BEDROOMS 7.00 |
BATHROOMS 9.00 |
|
SQ. FT. (FINISHED) 14584.00 |
ACRES (APPROX.) 11.46 |
|
LOT DIMENSIONS 499, 197 |
|
YEAR BUILT (APPROX.) 1999 |
STYLE Log Home |
Room Sizes
|
BEDROOM 1 31x27 |
BEDROOM 2 16x16 |
BEDROOM 3 13x24 |
BEDROOM 4 19x14 |
BATHROOM 1 x |
BATHROOM 2 x |
BATHROOM 3 x |
BATHROOM 4 x |
LIVING ROOM x |
FAMILY ROOM x |
|
DINING ROOM x |
DINING AREA x |
|
KITCHEN x |
UTILITY/LAUNDRY x |
|
OFFICE x |
BASEMENT Yes |
Utilities
|
HEATING LP/Propane Gas: Zoned Heating |
|
AIR CONDITIONING Central A/C |
|
SEWER Mound Septic |
|
WATER Drilled Well |
Building & Construction
|
EXTERIOR CONSTRUCTION Log, Stone, Slate |
|
FOUNDATION Basement |
|
OUT BUILDINGS Boat House |
|
FIREPLACE Gas Fireplace |
|
GARAGE Attached Garage, Detached Garage |
|
EXTERIOR FEATURES Deck, Lawn Sprinkler |
|
INTERIOR FEATURES Cathedral/Vaulted Ceiling, Hardwood Floors, Security System, Walk-In Closet, Wet Bar/Bar, Furnished, Spa/Sauna, Whirlpool/Hot Tub |
|
FEATURED ROOMS Entry, First Flr Primary Bedroom, Living Room, Maids Room/Quarter, Utility/Laundry Room, Basement Full Bath, First Flr Lavatory, First Flr Full Bathroom, Primary Bdrm Suite, Second Flr Full Bathroom, Formal Dining Room |
Listing Details
|
LISTING OFFICE Eliason Realty |
|
LISTING AGENT Sarama, John |

