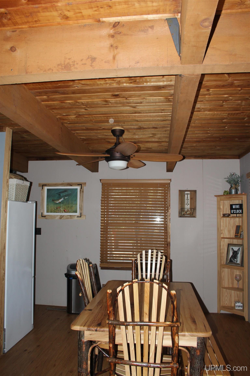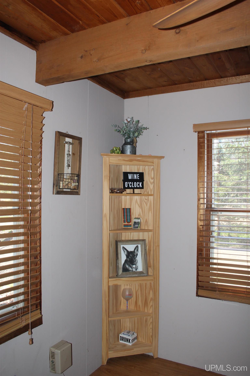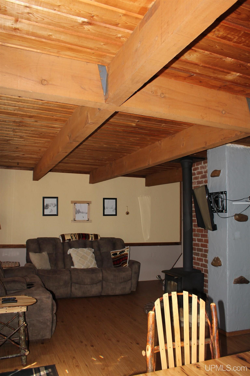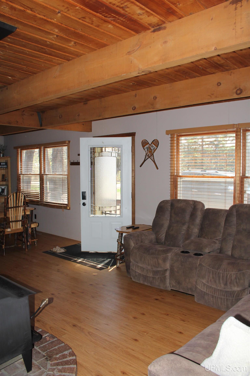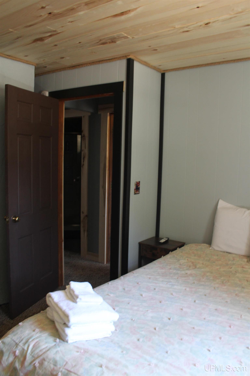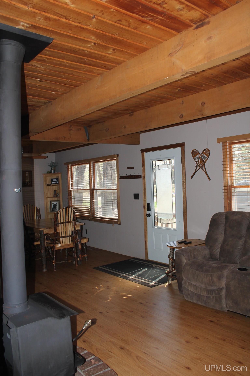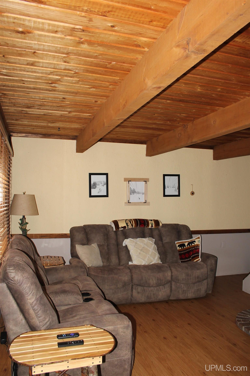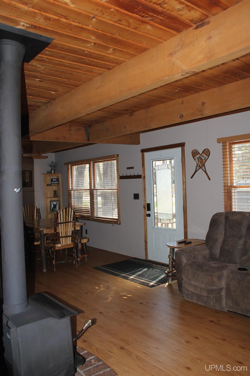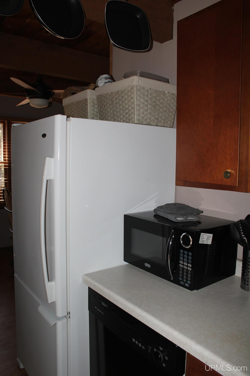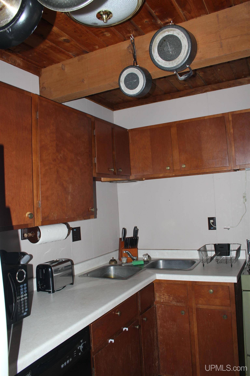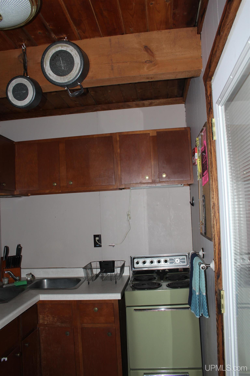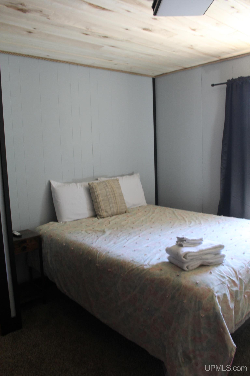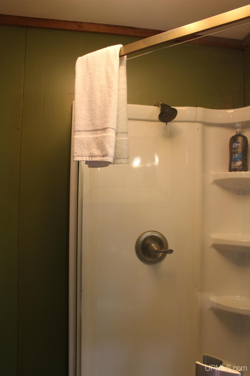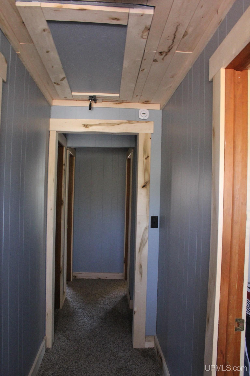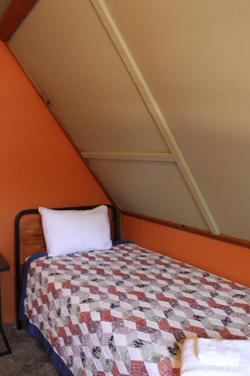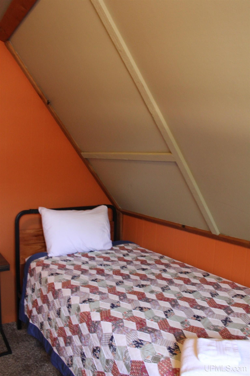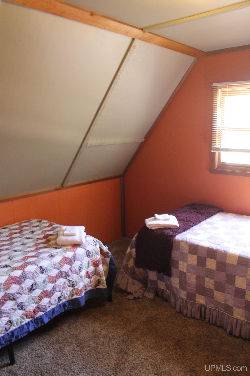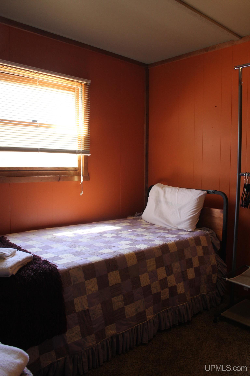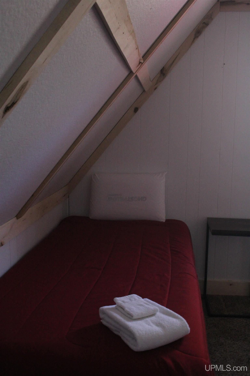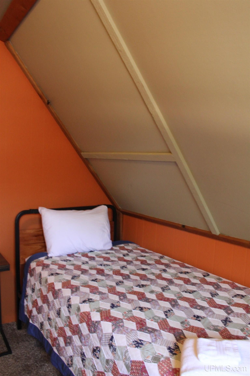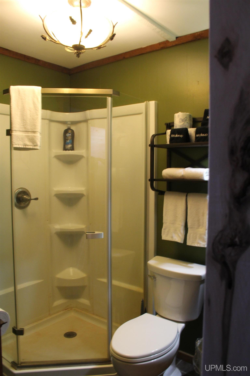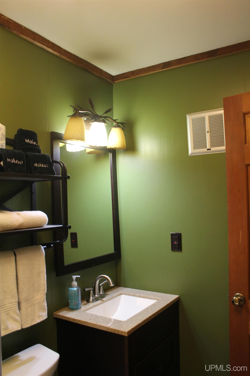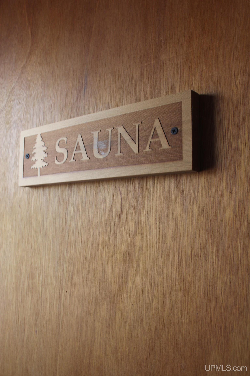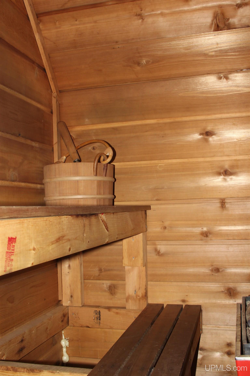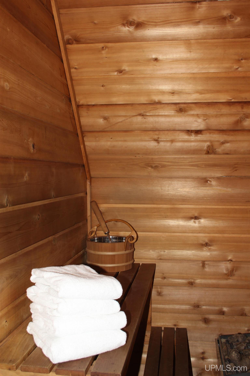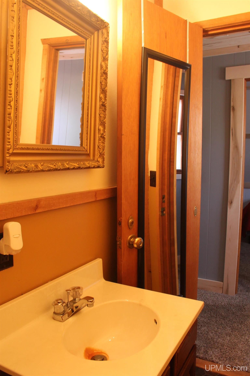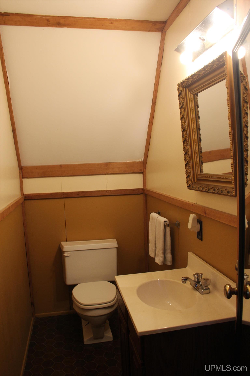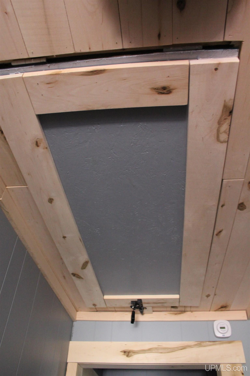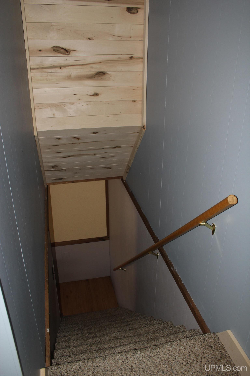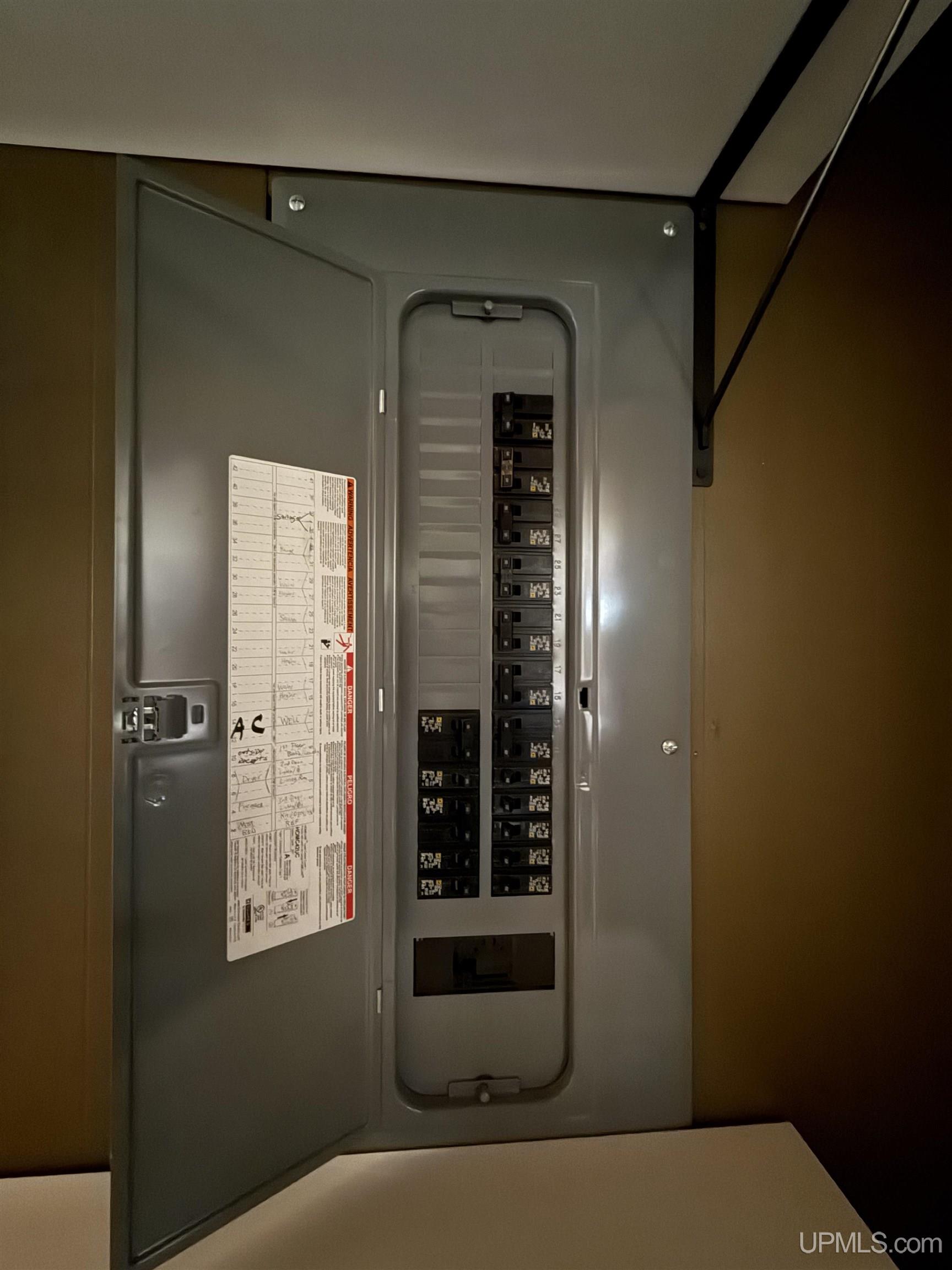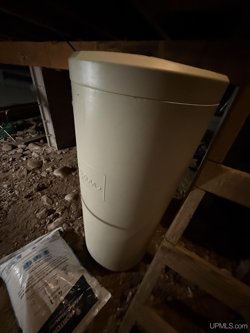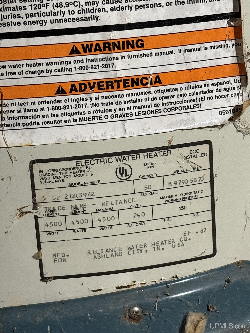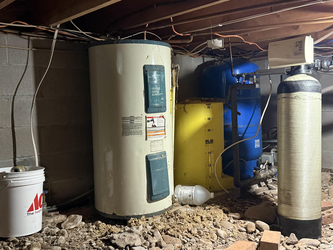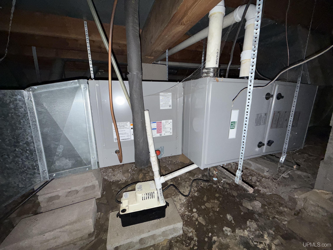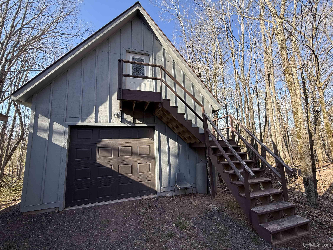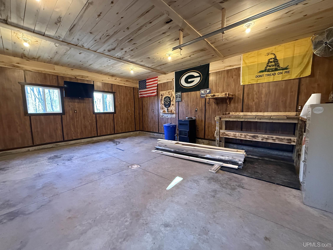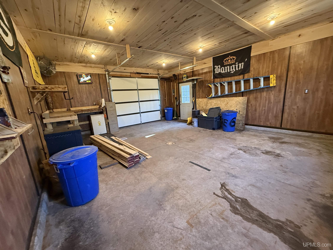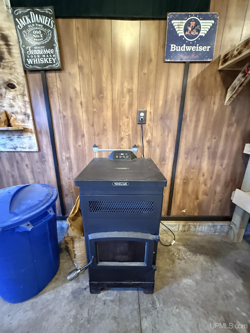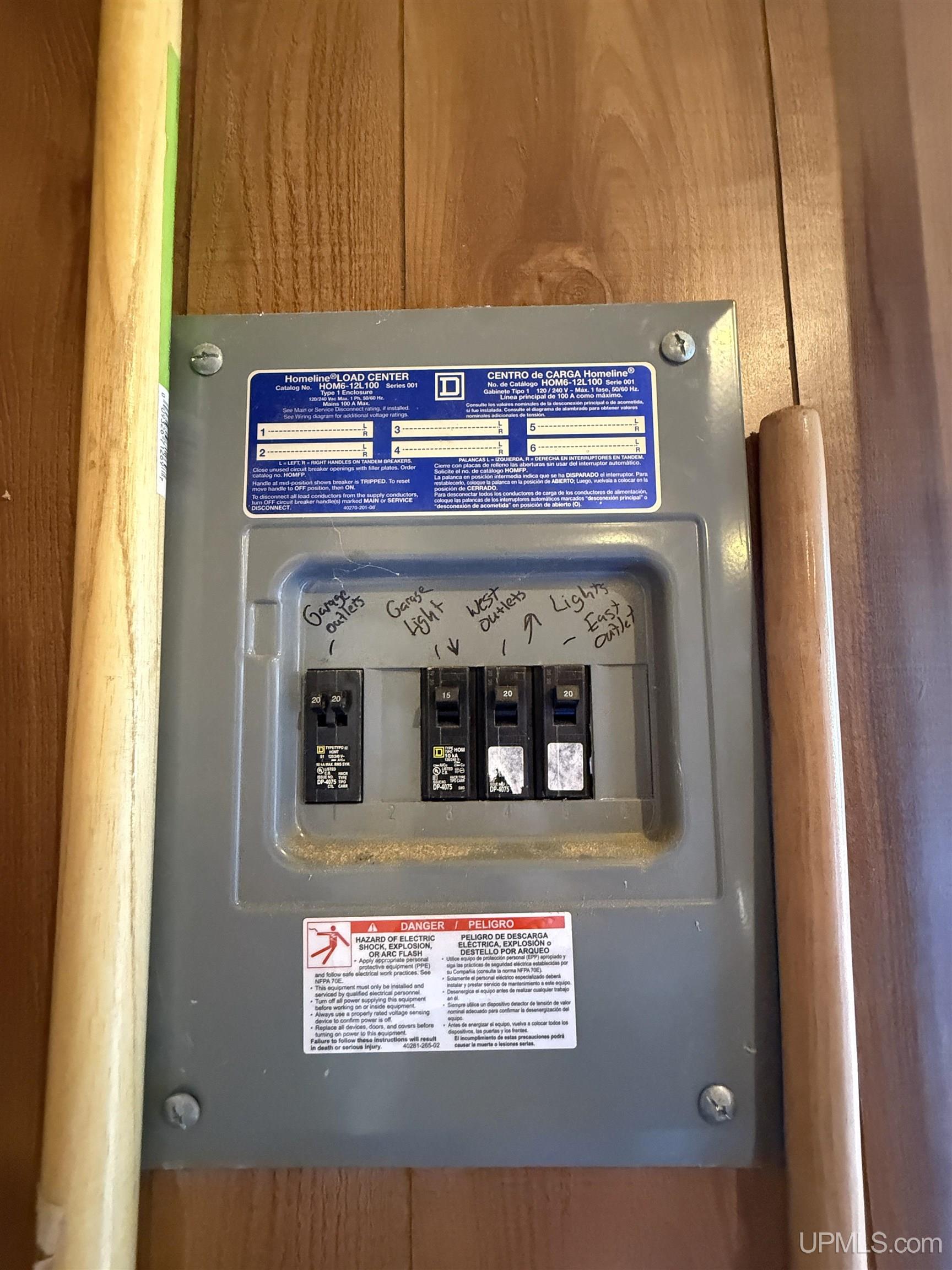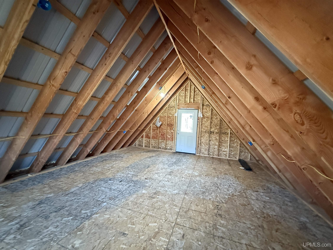Search The MLS
6166 E Snow Strasse Lane
Ironwood, MI 49938
$249,999
MLS# 50174935
|
LISTING STATUS Active |
Location
|
SCHOOL DISTRICT Ironwood Area Schools |
|
COUNTY Gogebic |
WATERFRONT No |
|
PROPERTY TAX AREA Ironwood Twp (27005) |
|
ROAD ACCESS City/County, Gravel, Year Round |
|
WATER FEATURES None |
|
LEGAL DESCRIPTION SEC. 31 T48N R46W MAP NO. P79 LOT 4. ALPINE VILLAGE SOUTH. 357/481 362/18 441/737 575/551 575/553 624/88 647/606 |
Residential Details
|
BEDROOMS 4.00 |
BATHROOMS 3.00 |
|
SQ. FT. (FINISHED) 1077.00 |
ACRES (APPROX.) 0.30 |
|
LOT DIMENSIONS 100X130 |
|
YEAR BUILT (APPROX.) 1975 |
STYLE Chalet |
Room Sizes
|
BEDROOM 1 11x12 |
BEDROOM 2 10x11 |
BEDROOM 3 11x12 |
BEDROOM 4 11x9 |
BATHROOM 1 5x7 |
BATHROOM 2 5x7 |
BATHROOM 3 x |
BATHROOM 4 x |
LIVING ROOM 11x13 |
FAMILY ROOM x |
|
DINING ROOM 11x13 |
DINING AREA x |
|
KITCHEN 5x9 |
UTILITY/LAUNDRY 14x7 |
|
OFFICE x |
BASEMENT No |
Utilities
|
HEATING Natural Gas: Forced Air |
|
AIR CONDITIONING Central A/C |
|
SEWER Public Sanitary |
|
WATER Private Well |
Building & Construction
|
EXTERIOR CONSTRUCTION Wood |
|
FOUNDATION Crawl |
|
OUT BUILDINGS Garage(s) |
|
FIREPLACE Wood Stove |
|
GARAGE Detached Garage, Electric in Garage, Heated Garage |
|
EXTERIOR FEATURES Deck |
|
INTERIOR FEATURES Other (InteriorFeatures) |
|
FEATURED ROOMS
|
Listing Details
|
LISTING OFFICE First Weber, Inc |
|
LISTING AGENT Gray, Elizabeth |

