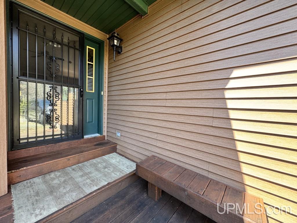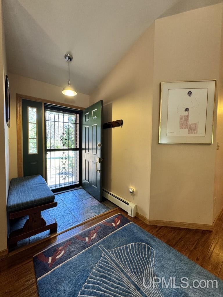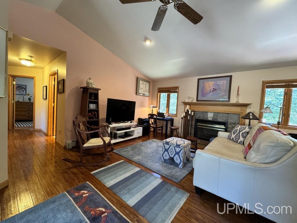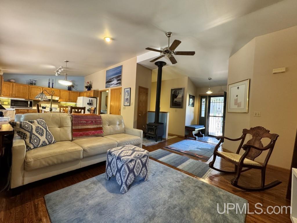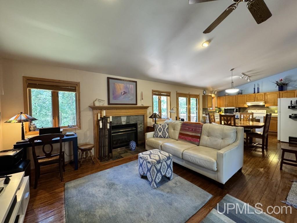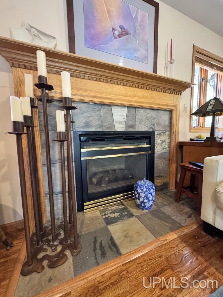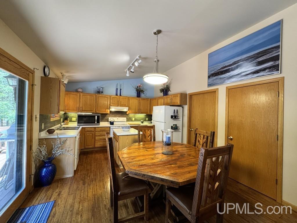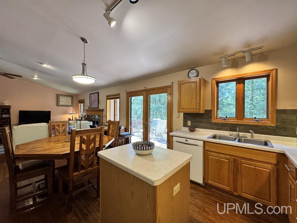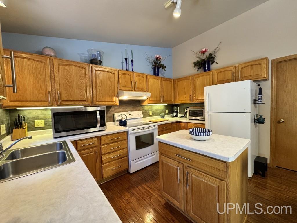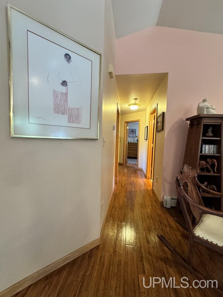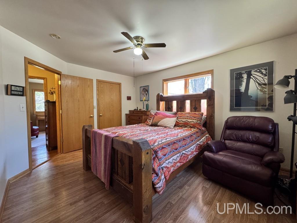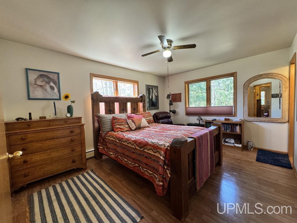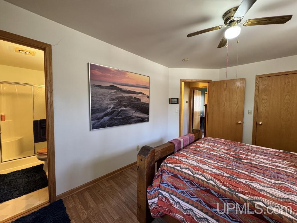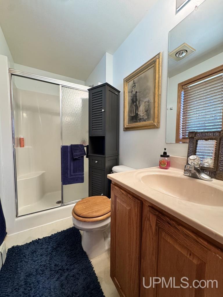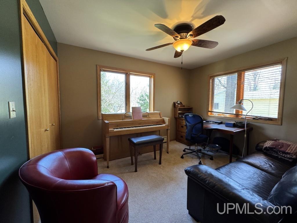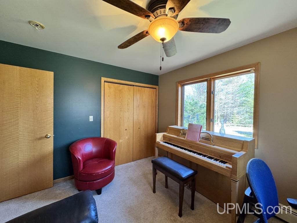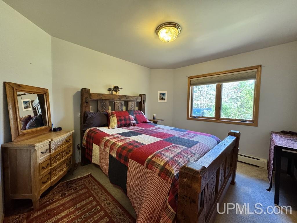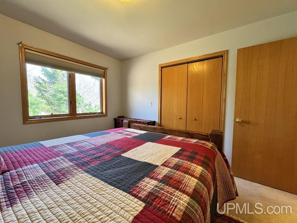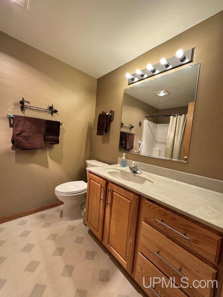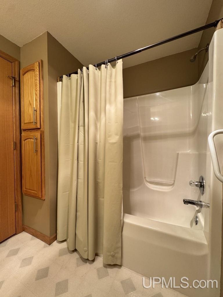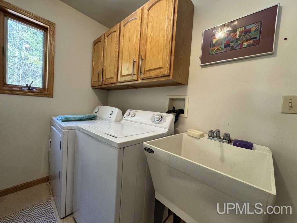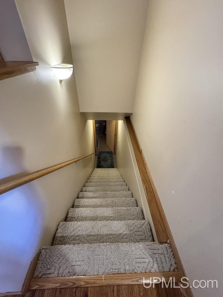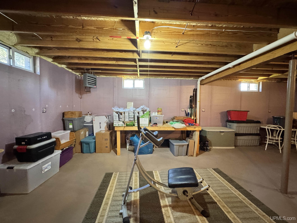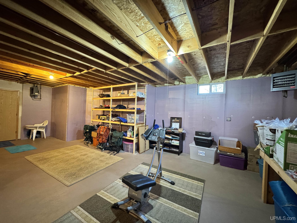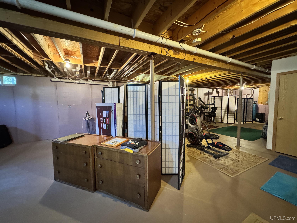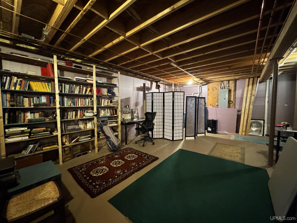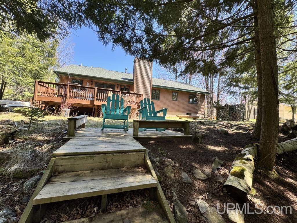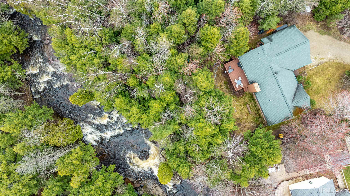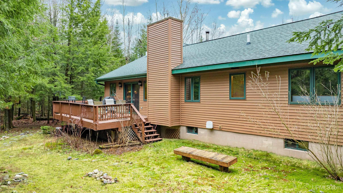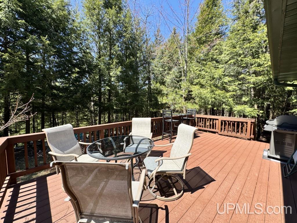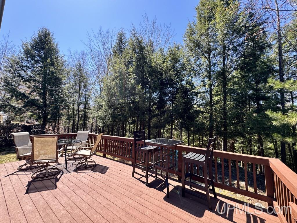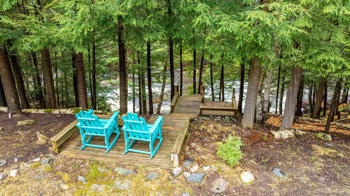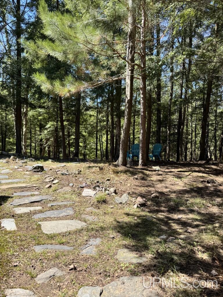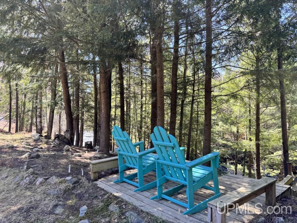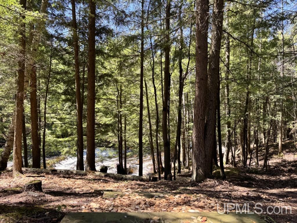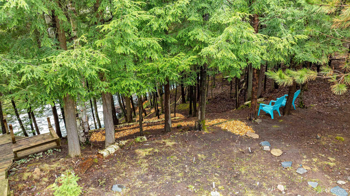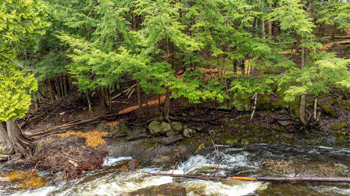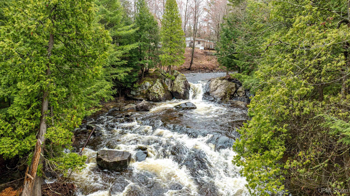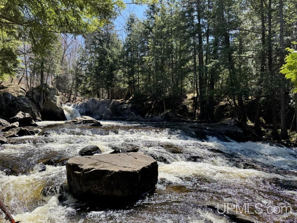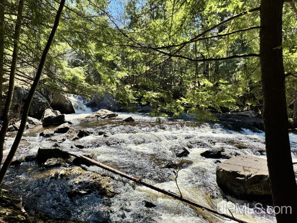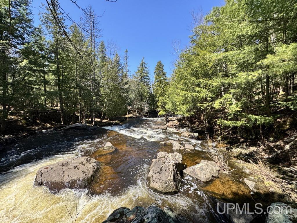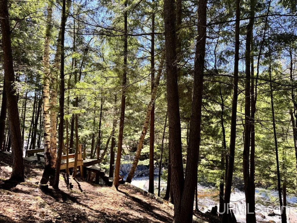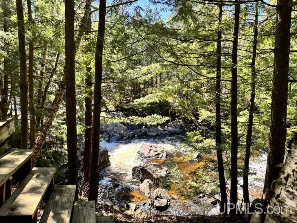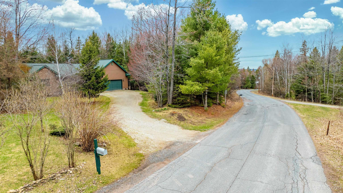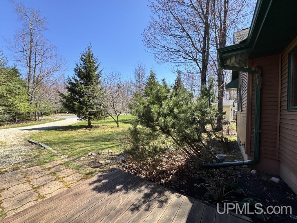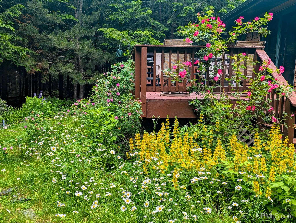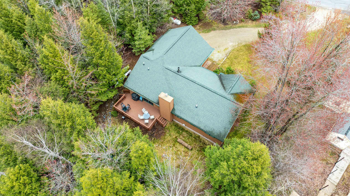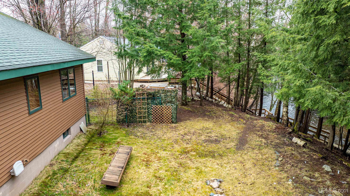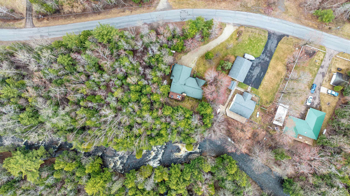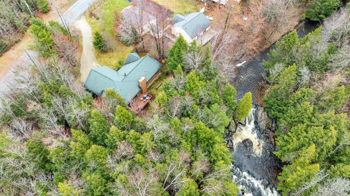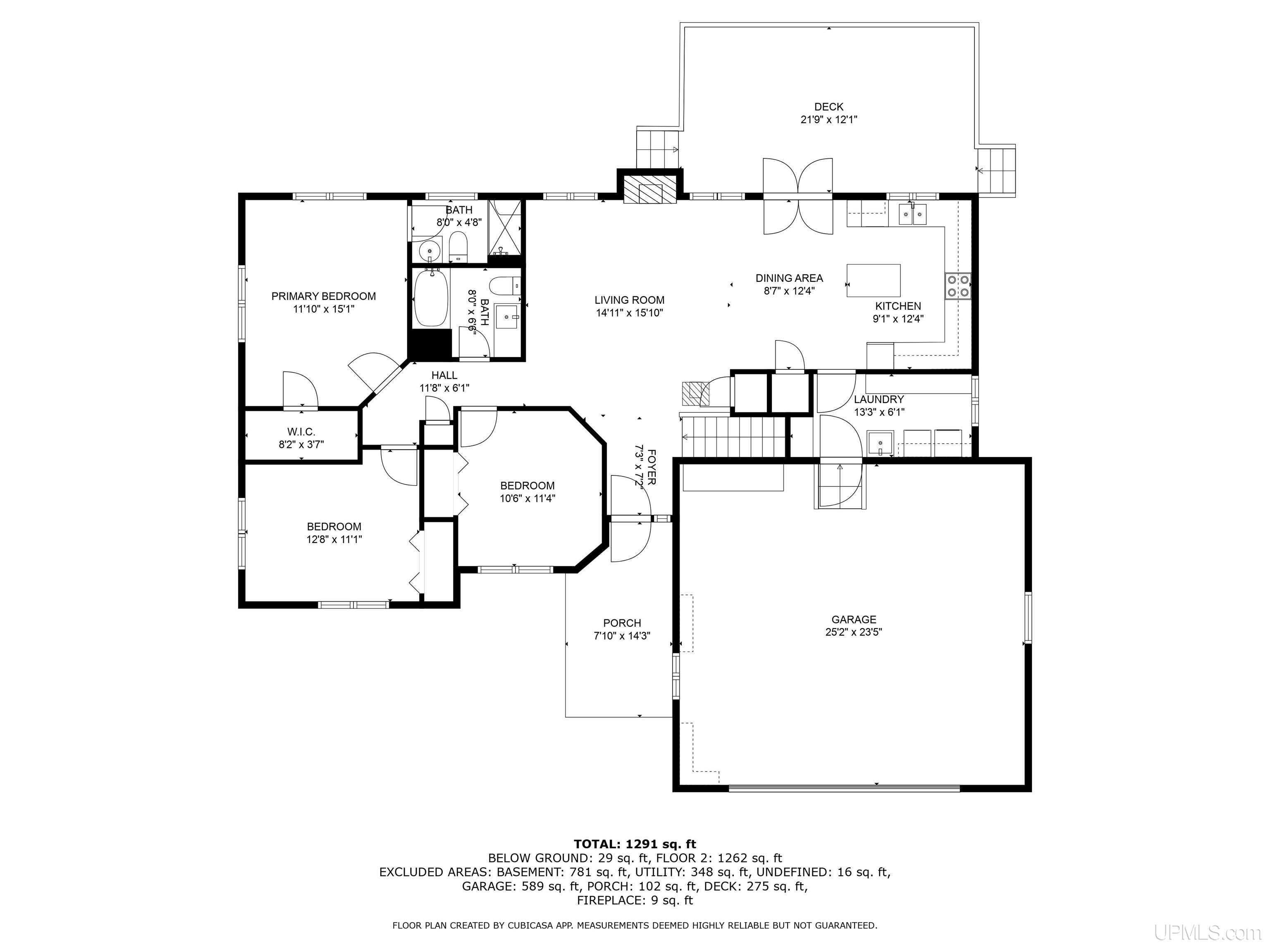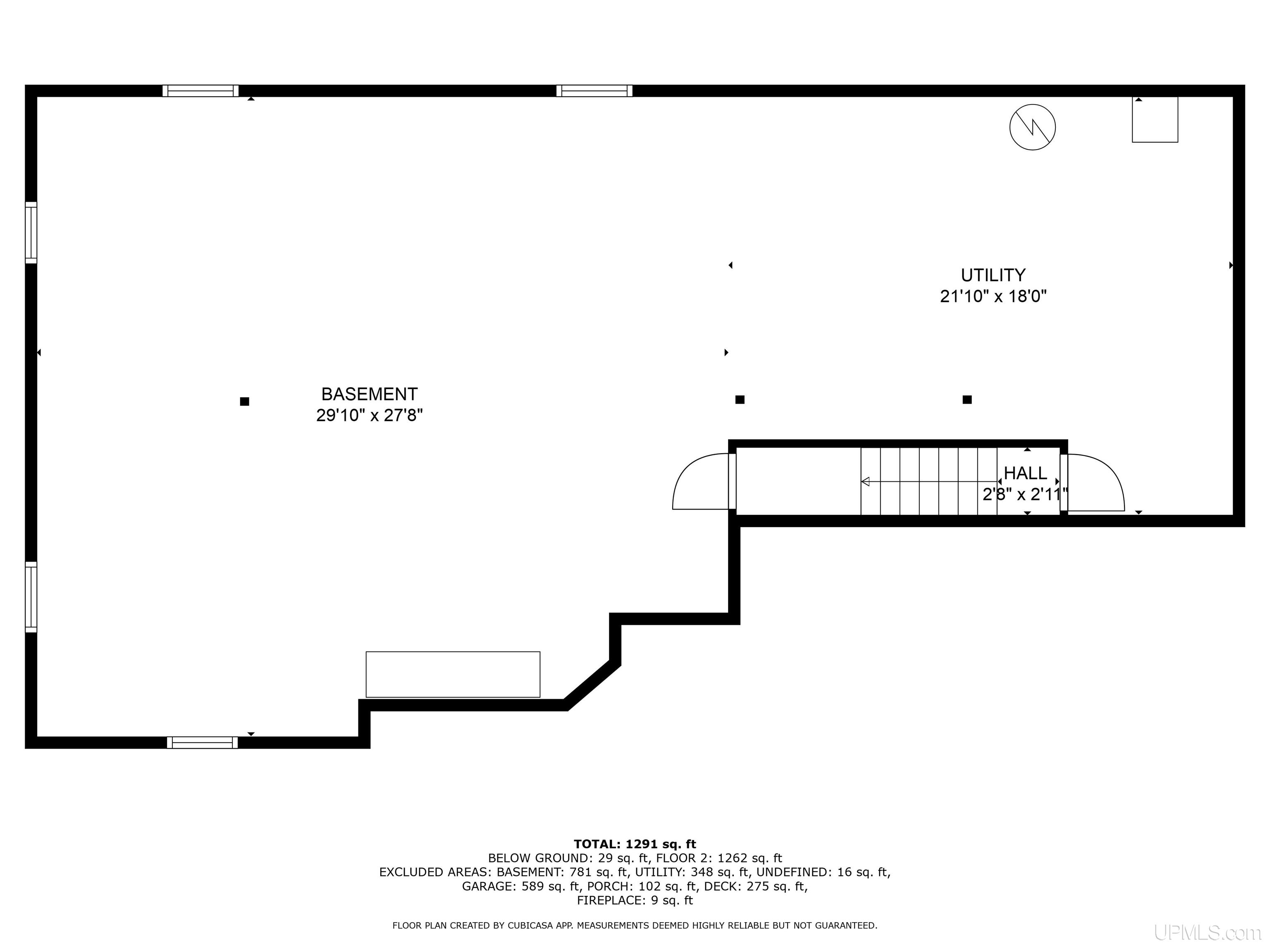Search The MLS
698 E River Drive
L'Anse, MI 49946
$310,000
MLS# 50174315
|
LISTING STATUS Sale Pending w/Contingency |
Location
|
SCHOOL DISTRICT L'anse Area Schools |
|
COUNTY Baraga |
WATERFRONT Yes |
|
PROPERTY TAX AREA L'anse Twp (07007) |
|
ROAD ACCESS City/County, Paved Street, Year Round |
|
WATER FEATURES River Frontage |
|
LEGAL DESCRIPTION Lot 24 Village of L'Anse plat of Falls River No. 2 Lot 24 |
Residential Details
|
BEDROOMS 3.00 |
BATHROOMS 2.00 |
|
SQ. FT. (FINISHED) 1332.00 |
ACRES (APPROX.) 0.48 |
|
LOT DIMENSIONS 110x189x105x193 |
|
YEAR BUILT (APPROX.) 2001 |
STYLE Ranch,Conventional Frame |
Room Sizes
|
BEDROOM 1 15x11 |
BEDROOM 2 13x11 |
BEDROOM 3 10x11 |
BEDROOM 4 x |
BATHROOM 1 8x6 |
BATHROOM 2 8x5 |
BATHROOM 3 x |
BATHROOM 4 x |
LIVING ROOM 16x15 |
FAMILY ROOM x |
|
DINING ROOM 9x12 |
DINING AREA x |
|
KITCHEN 9x12 |
UTILITY/LAUNDRY x |
|
OFFICE x |
BASEMENT Yes |
Utilities
|
HEATING LP/Propane Gas: Baseboard, Boiler, Hot Water, Space Heater, Zoned Heating |
|
AIR CONDITIONING Ceiling Fan(s) |
|
SEWER Public Sanitary |
|
WATER Public Water |
Building & Construction
|
EXTERIOR CONSTRUCTION Vinyl Siding, Vinyl Trim |
|
FOUNDATION Basement |
|
OUT BUILDINGS None (OtherStructures) |
|
FIREPLACE Gas Fireplace, LivRoom Fireplace, Wood Stove |
|
GARAGE Attached Garage, Electric in Garage, Gar Door Opener |
|
EXTERIOR FEATURES Deck, Porch |
|
INTERIOR FEATURES 9 ft + Ceilings, Cable/Internet Avail., Cathedral/Vaulted Ceiling, Hardwood Floors, Walk-In Closet, Window Treatment(s), Radon Mitigation System |
|
FEATURED ROOMS First Floor Bedroom, First Floor Laundry, First Flr Full Bathroom, Primary Bdrm Suite, Eat-In Kitchen |
Listing Details
|
LISTING OFFICE Up North Realty |
|
LISTING AGENT Fish, Annie |

