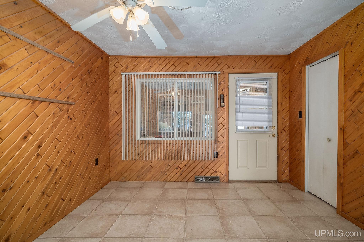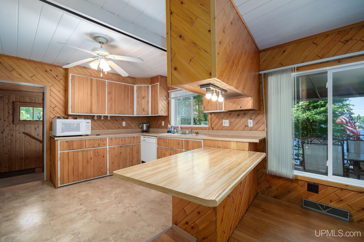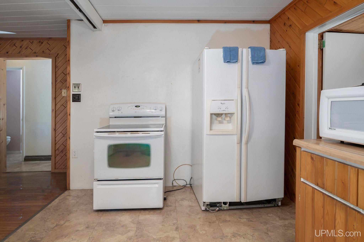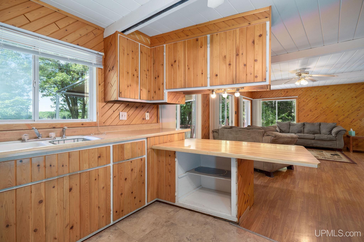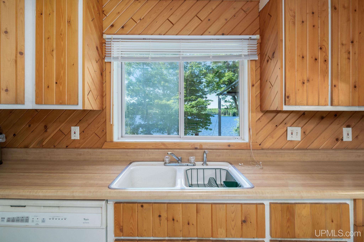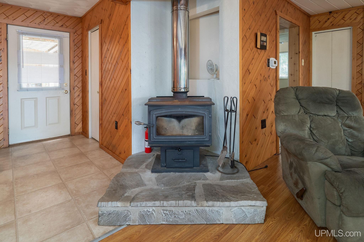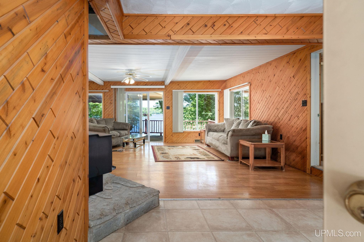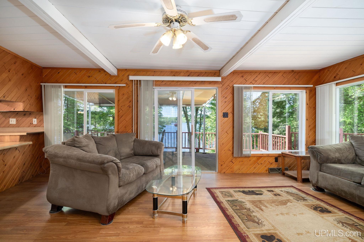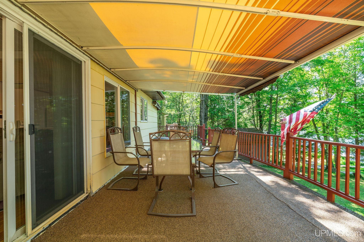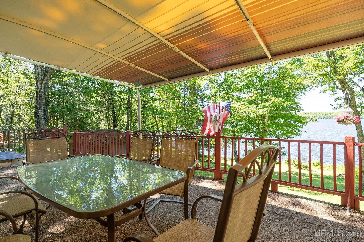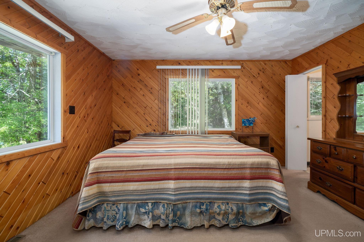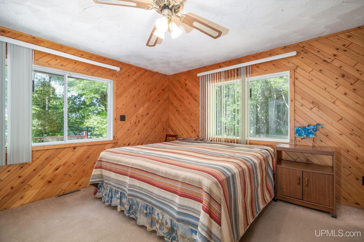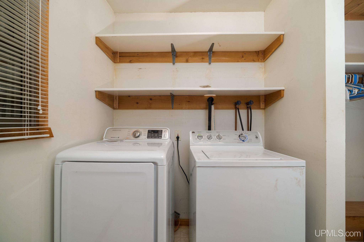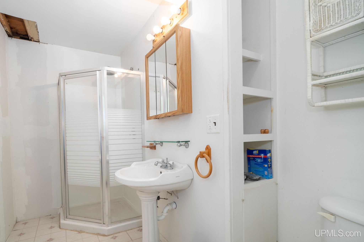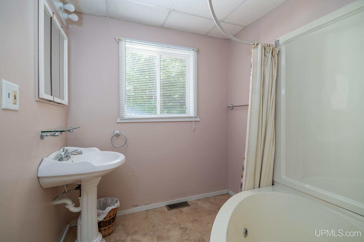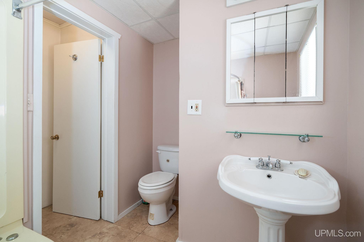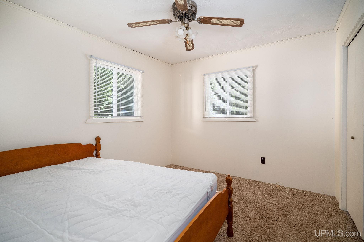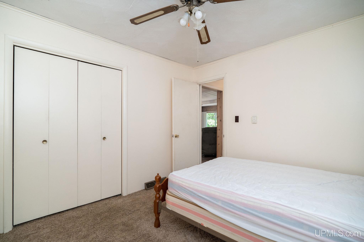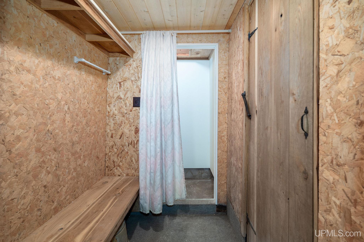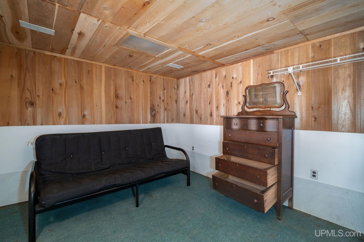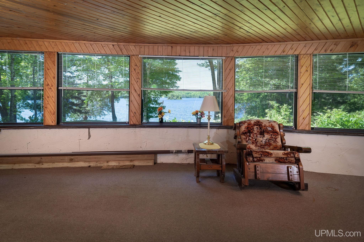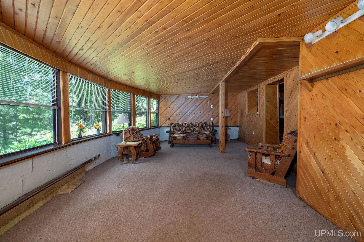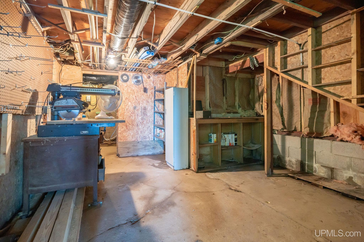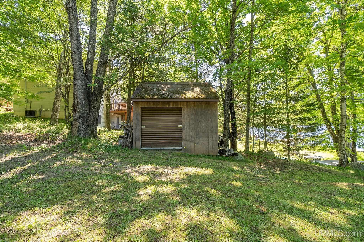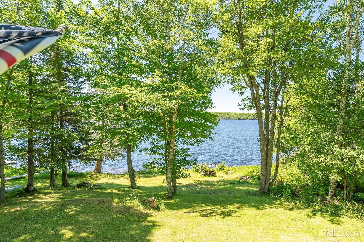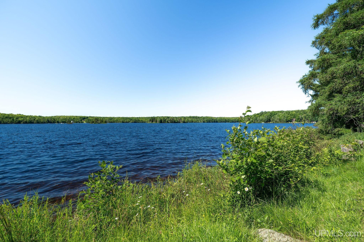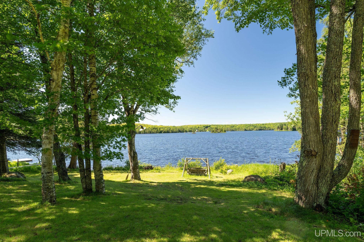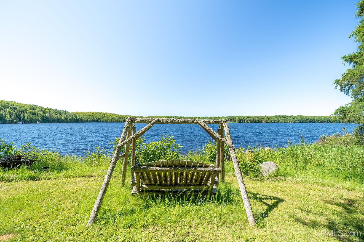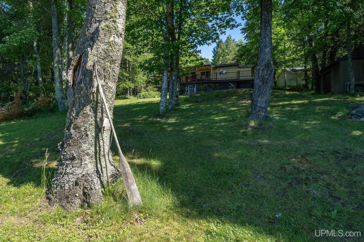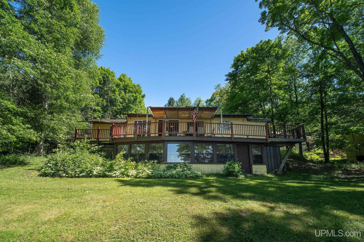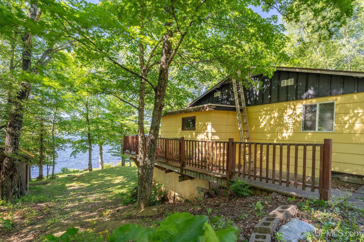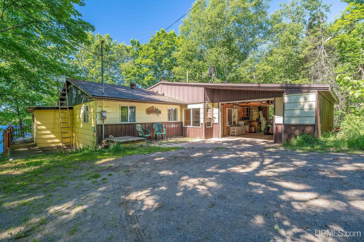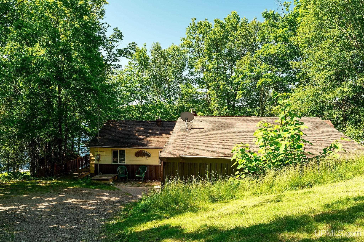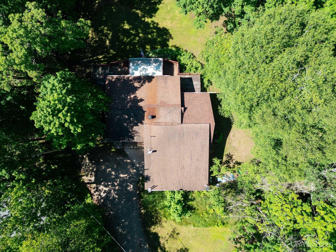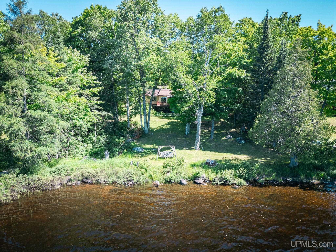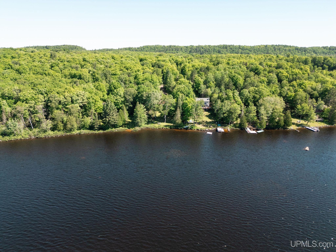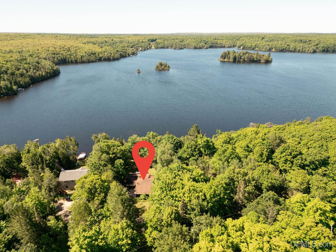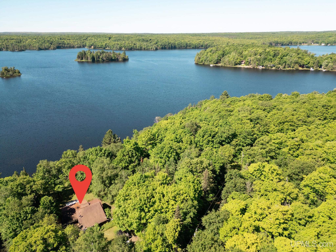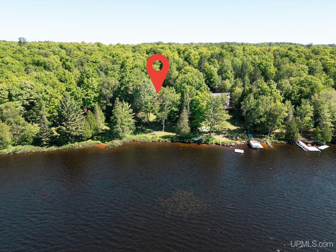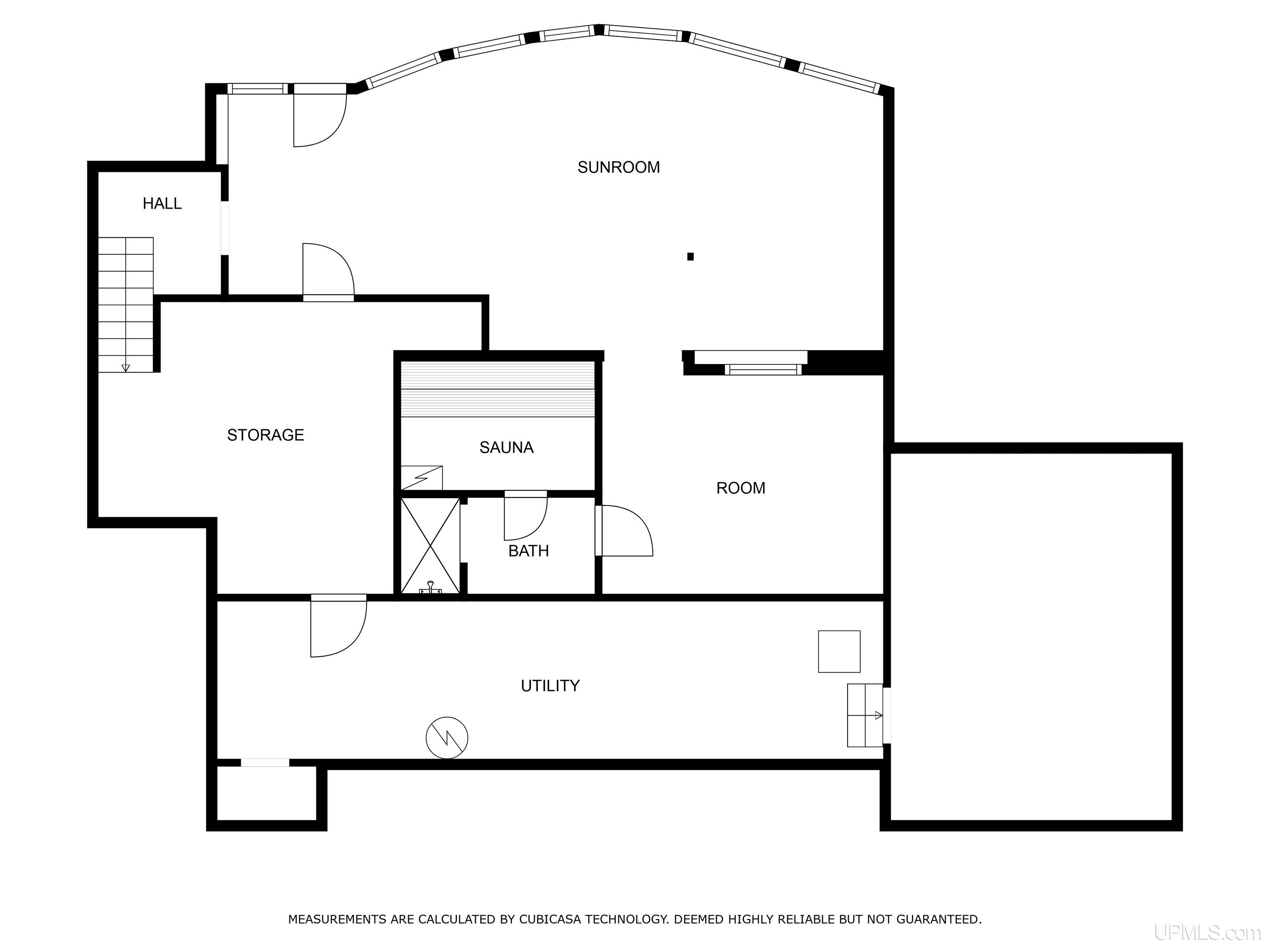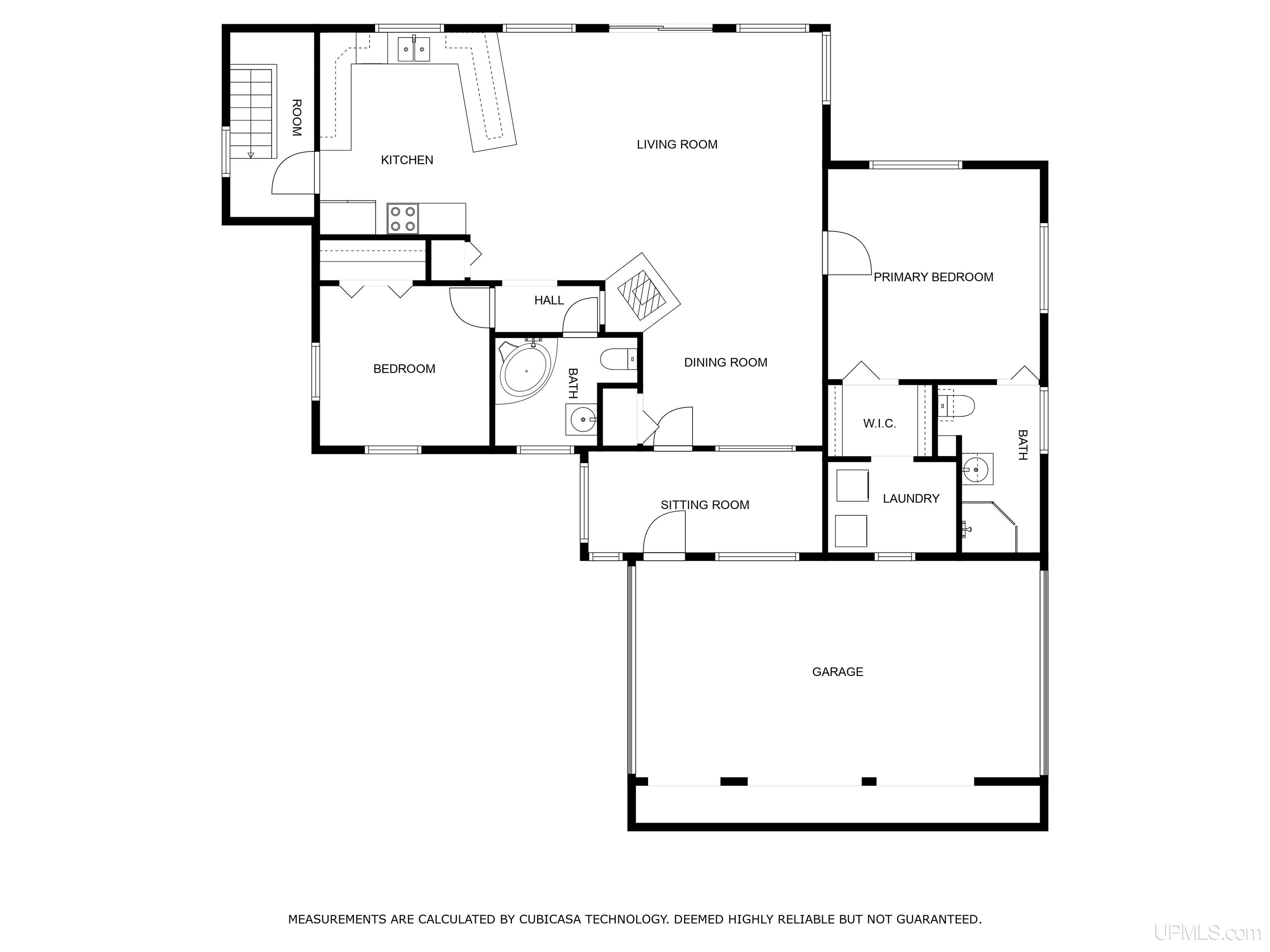Search The MLS
25358 Branch Road
Michigamme, MI 49861
$325,000
MLS# 50174183
|
LISTING STATUS Active |
Location
|
SCHOOL DISTRICT Republic Michigamme Schools |
|
COUNTY Baraga |
WATERFRONT Yes |
|
PROPERTY TAX AREA Spurr Twp (07010) |
|
ROAD ACCESS Gravel |
|
WATER FEATURES Lake Frontage, Water View, Waterfront, Interior Lake |
|
LEGAL DESCRIPTION SP-22 8/1 GL3B2 SEC 22 T48N R31W PRTOF GOV'T LOT 3 COM 585' E OF NW COROF GOV'T LOT 3, TH S 15DEG 17M W283.5'TO SHORE OF BEAUFORT LAKE,TH S 62DEG 25M E 100' ALG SHORE LN,TH N 7DEG 19M E 322.4' TO N BDRY LNOF GOV'TLOT 3, TH W 55' TO POB(SURVE Y SUBLOT 3). .54 ACRES. |
Residential Details
|
BEDROOMS 2.00 |
BATHROOMS 3.00 |
|
SQ. FT. (FINISHED) 2020.00 |
ACRES (APPROX.) 0.54 |
|
LOT DIMENSIONS 100x |
|
YEAR BUILT (APPROX.) 1970 |
STYLE Traditional |
Room Sizes
|
BEDROOM 1 14x13 |
BEDROOM 2 10x11 |
BEDROOM 3 x |
BEDROOM 4 x |
BATHROOM 1 6x11 |
BATHROOM 2 6x9 |
BATHROOM 3 x |
BATHROOM 4 x |
LIVING ROOM 16x19 |
FAMILY ROOM 15x31 |
|
DINING ROOM 10x14 |
DINING AREA x |
|
KITCHEN 13x16 |
UTILITY/LAUNDRY 6x8 |
|
OFFICE x |
BASEMENT Yes |
Utilities
|
HEATING LP/Propane Gas: Forced Air |
|
AIR CONDITIONING None |
|
SEWER Septic |
|
WATER Drilled Well |
Building & Construction
|
EXTERIOR CONSTRUCTION Hard Board |
|
FOUNDATION Basement |
|
OUT BUILDINGS Shed |
|
FIREPLACE Wood Stove |
|
GARAGE Attached Garage |
|
EXTERIOR FEATURES Deck |
|
INTERIOR FEATURES Window Treatment(s), Furnished, Spa/Sauna |
|
FEATURED ROOMS First Floor Bedroom, First Floor Laundry, Unfinished Room, Utility/Laundry Room, Primary Bedroom, Primary Bathroom, Bonus Room, Basement Lavatory |
Listing Details
|
LISTING OFFICE Nexthome Superior Living |
|
LISTING AGENT Argall, Benjamin |

