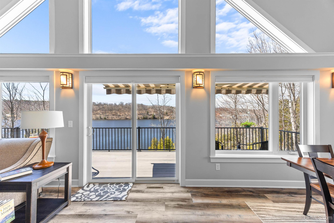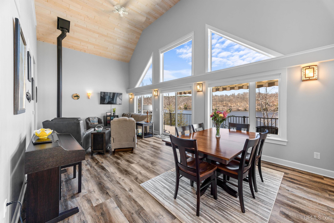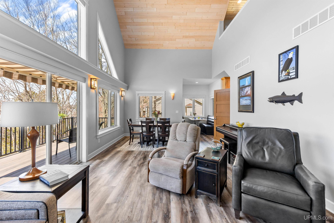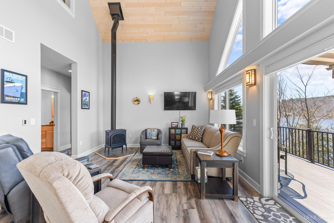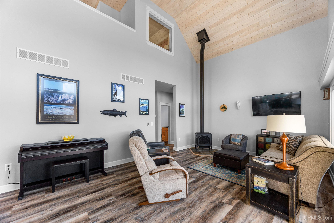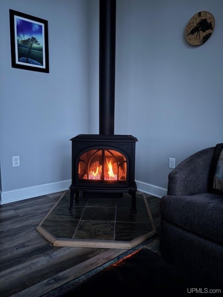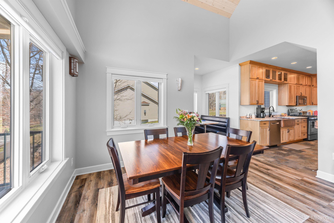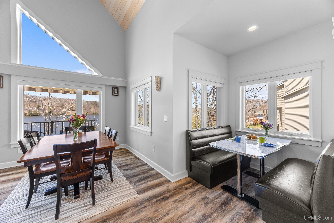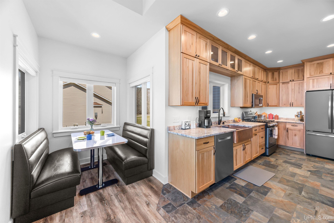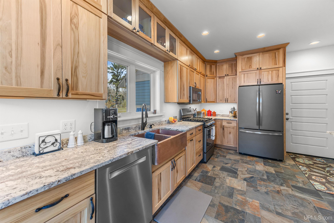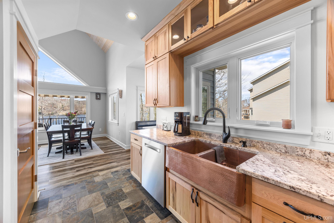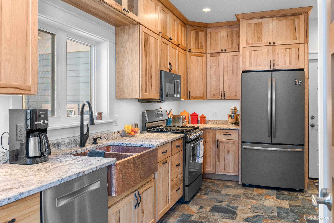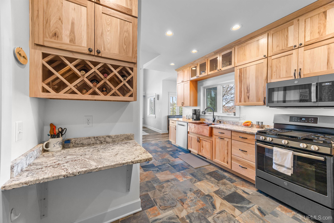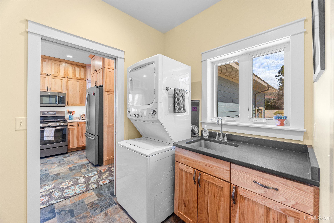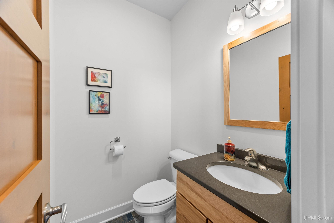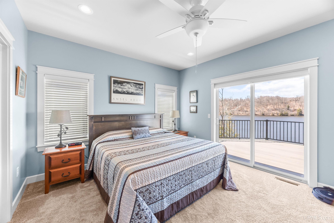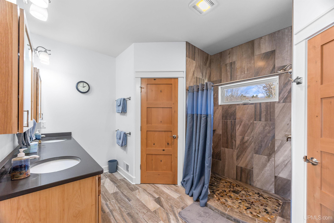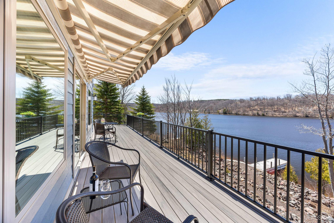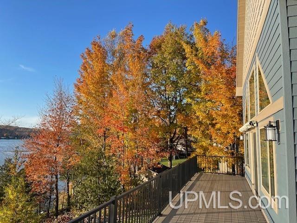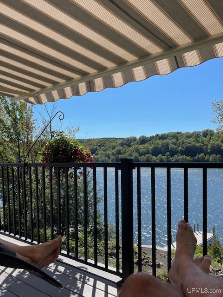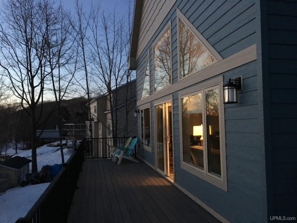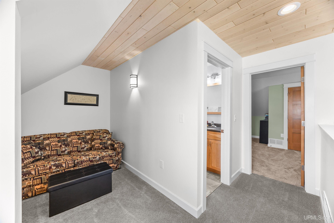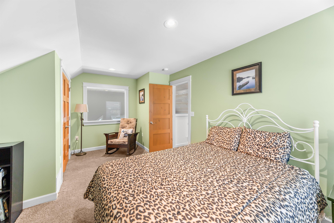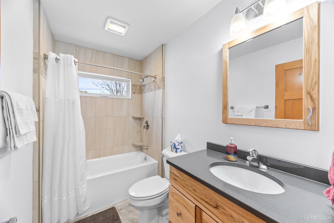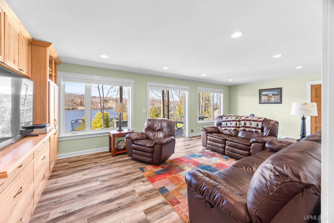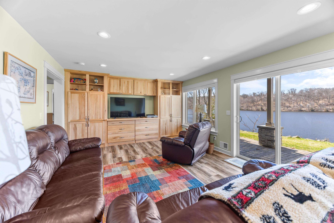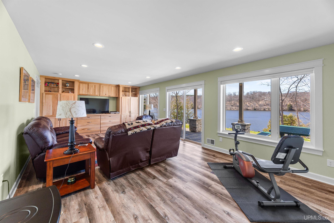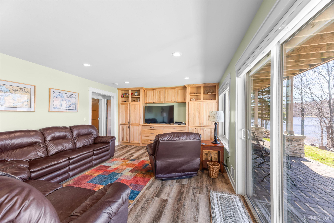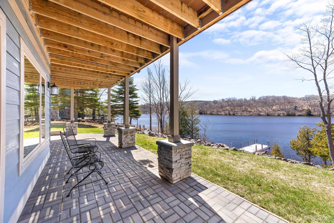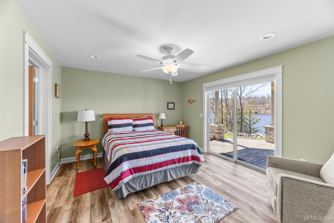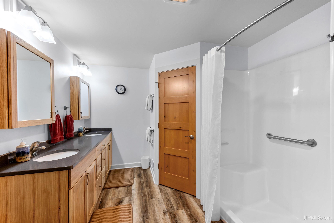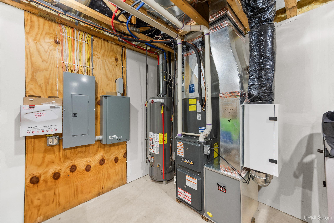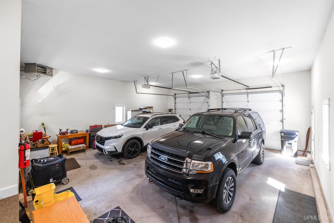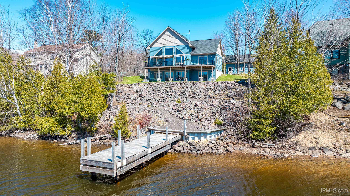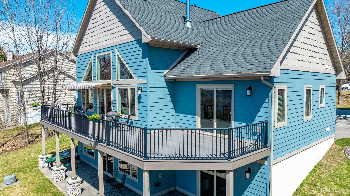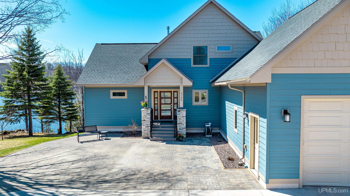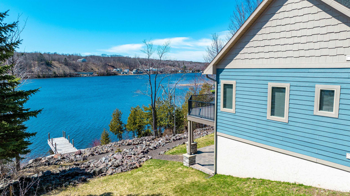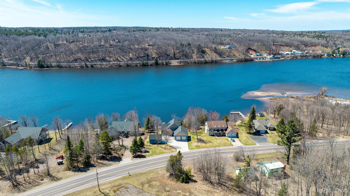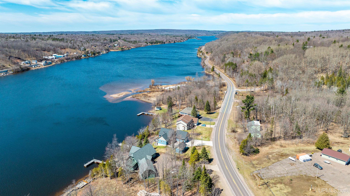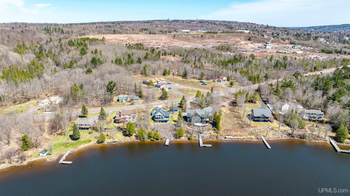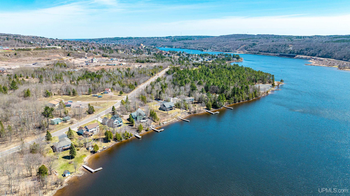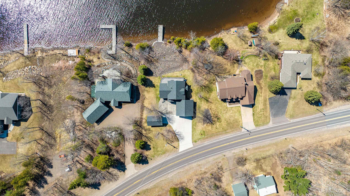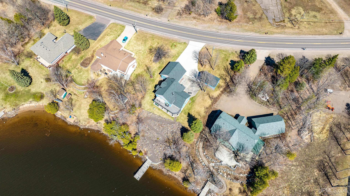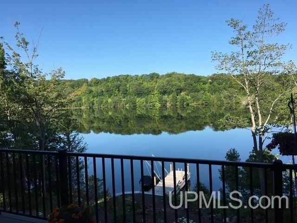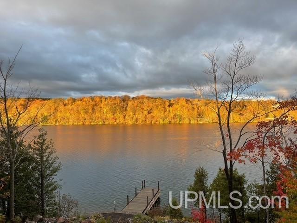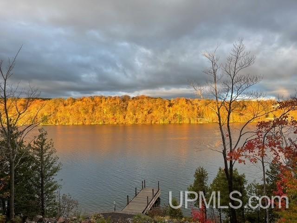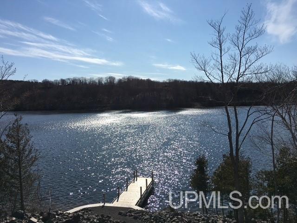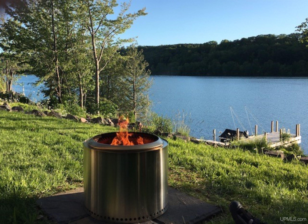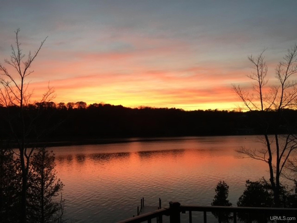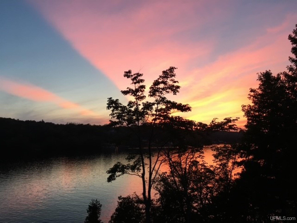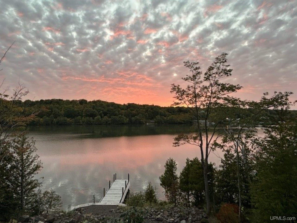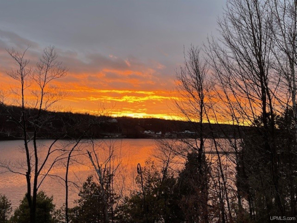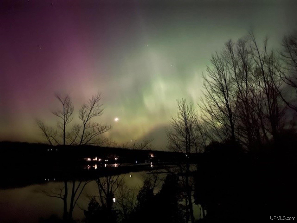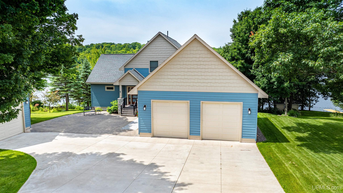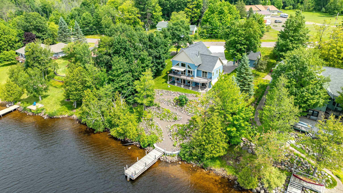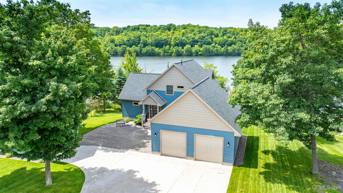Search The MLS
2150 Jasberg Street
Hancock, MI 49930
$949,000
MLS# 50173739
|
LISTING STATUS Active |
Location
|
SCHOOL DISTRICT Hancock Public Schools |
|
COUNTY Houghton |
WATERFRONT Yes |
|
PROPERTY TAX AREA Hancock (31013) |
|
ROAD ACCESS City/County, Paved Street, Year Round |
|
WATER FEATURES All Sports Lake, Dock/Pier Facility, Water View, Waterfront, Interior Lake |
|
LEGAL DESCRIPTION Lot 1 Edge Water Plat |
Residential Details
|
BEDROOMS 3.00 |
BATHROOMS 4.00 |
|
SQ. FT. (FINISHED) 2660.00 |
ACRES (APPROX.) 0.55 |
|
LOT DIMENSIONS 117.8x172.8x128.9x212.7 |
|
YEAR BUILT (APPROX.) 2018 |
STYLE Contemporary,Conventional Frame |
Room Sizes
|
BEDROOM 1 12x15 |
BEDROOM 2 16x13 |
BEDROOM 3 12x15 |
BEDROOM 4 x |
BATHROOM 1 12x15 |
BATHROOM 2 16x13 |
BATHROOM 3 12x15 |
BATHROOM 4 x |
LIVING ROOM 13x17 |
FAMILY ROOM 13x24 |
|
DINING ROOM 13x10 |
DINING AREA 6x6 |
|
KITCHEN 11x17 |
UTILITY/LAUNDRY 6x13 |
|
OFFICE 7x16 |
BASEMENT Yes |
Utilities
|
HEATING Natural Gas: Forced Air |
|
AIR CONDITIONING Ceiling Fan(s),Central A/C |
|
SEWER Public Sanitary |
|
WATER Public Water |
Building & Construction
|
EXTERIOR CONSTRUCTION Other |
|
FOUNDATION Basement |
|
OUT BUILDINGS Second Garage |
|
FIREPLACE Gas Fireplace, LivRoom Fireplace, Free Standing Fireplace |
|
GARAGE Additional Garage(s), Attached Garage, Detached Garage, Heated Garage |
|
EXTERIOR FEATURES Deck, Patio, Garden Area |
|
INTERIOR FEATURES 9 ft + Ceilings, Cable/Internet Avail., Cathedral/Vaulted Ceiling, Ceramic Floors, Walk-In Closet |
|
FEATURED ROOMS Entry, Family Room, First Floor Laundry, First Flr Primary Bedroom, Living Room, Utility/Laundry Room, Primary Bedroom, Primary Bathroom, Basement Full Bath, First Flr Lavatory, First Flr Full Bathroom, Primary Bdrm Suite, Second Flr Full Bathroom, Breakfast Nook/Room, Pantry |
Listing Details
|
LISTING OFFICE Re/max Douglass R.e.-h |
|
LISTING AGENT Janssen, Gretchen |

