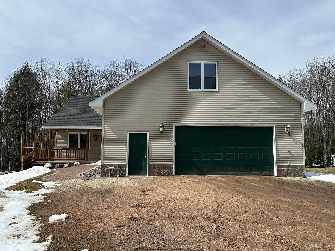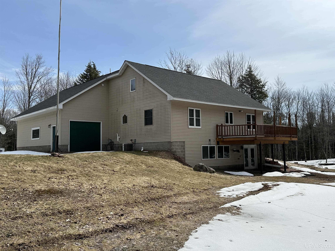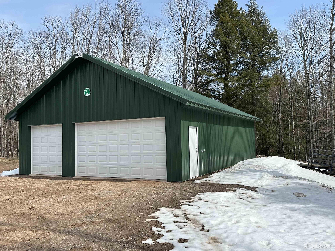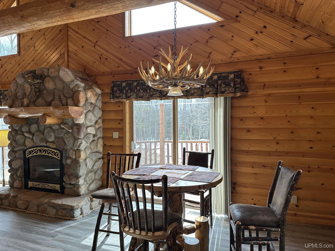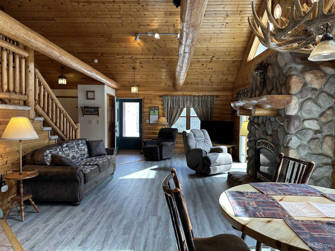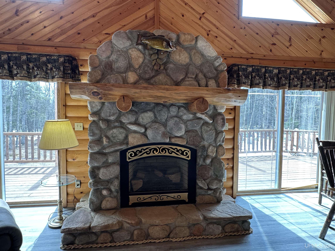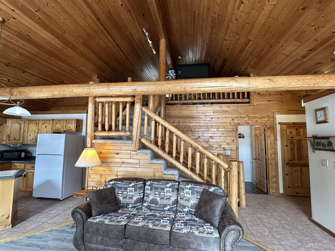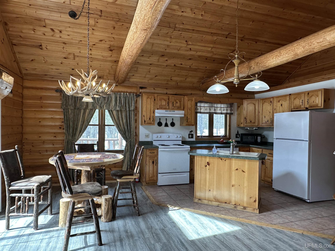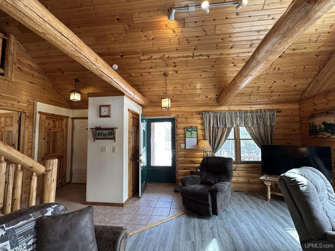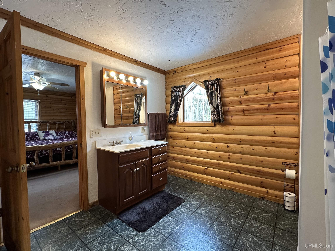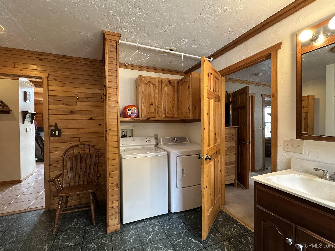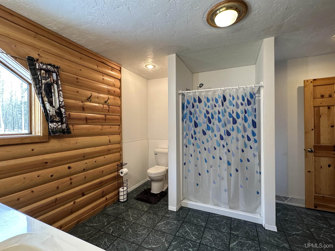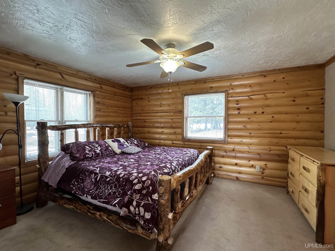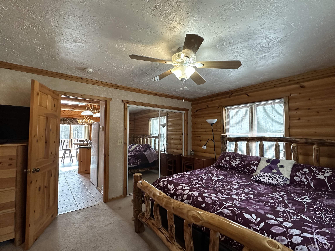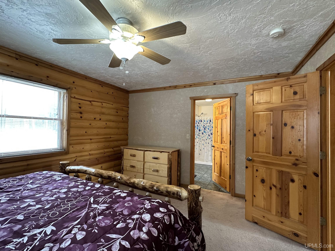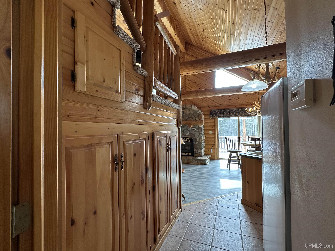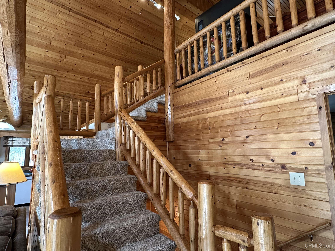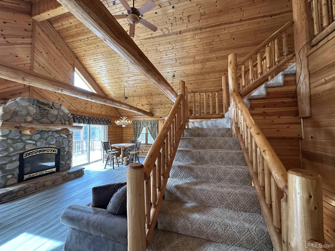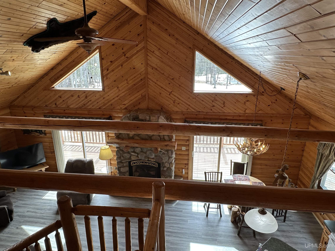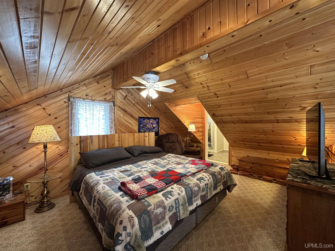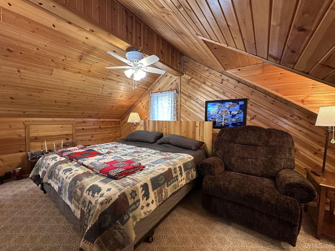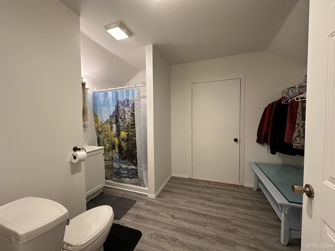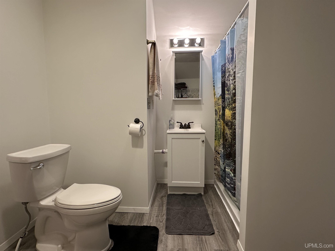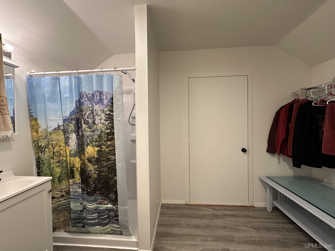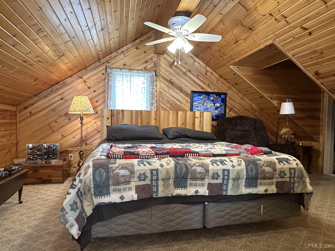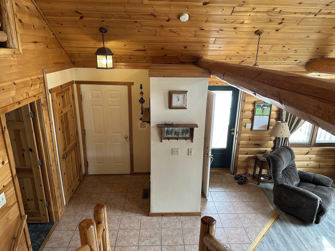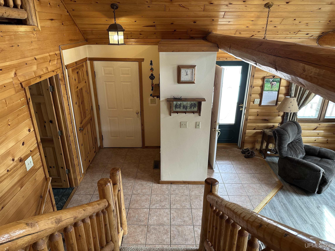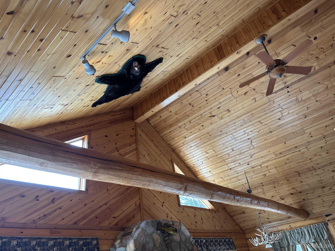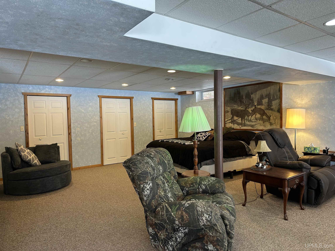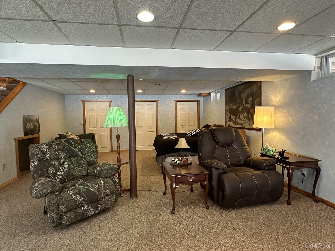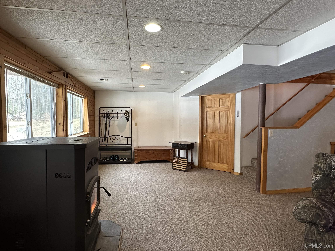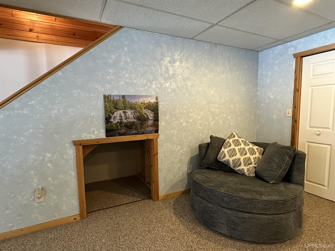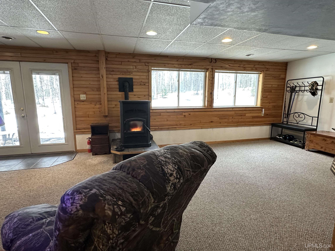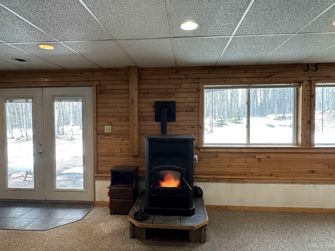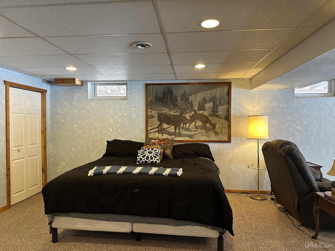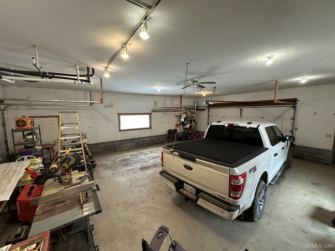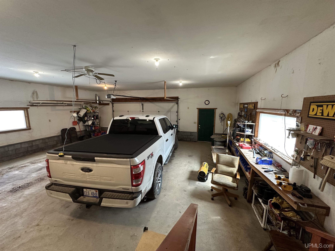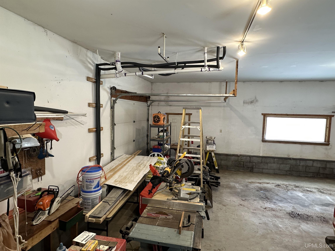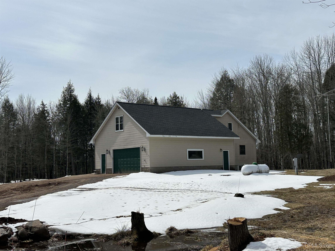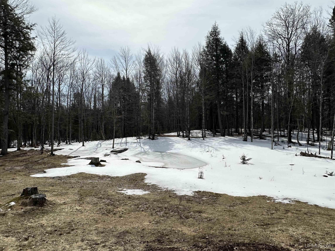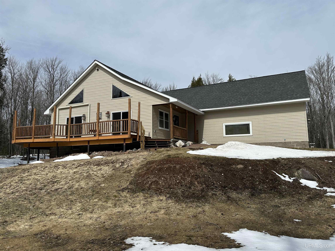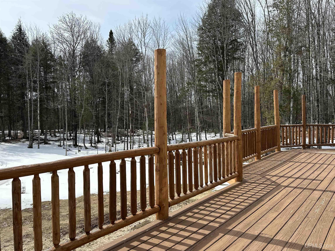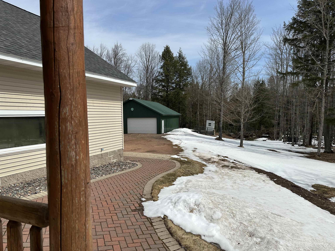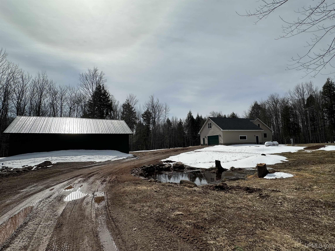Search The MLS
6140 E Beatons Lake Road
Watersmeet, MI 49969
$425,000
MLS# 50171937
|
LISTING STATUS Active |
Location
|
SCHOOL DISTRICT Watersmeet Twp School District |
|
COUNTY Gogebic |
WATERFRONT No |
|
PROPERTY TAX AREA Watersmeet Twp (27013) |
|
ROAD ACCESS City/County |
|
WATER FEATURES None |
|
LEGAL DESCRIPTION SEC. 12 T45N R41W MAP NO. 101B & GL1B PRT OF N1/2 OF NE1/4; COM AT NE COR OF SEC 12; TH S86 DEG 46'17"W 1619.34 FT; TH S42 DEG 51'58"W 151.41 FT; TH S46 DEG 13'57"W 386 FT; TH S43 DEG 26'38"E 662.50 FT; TH N86 DEG 46'17"E 1545.66 FT; TH N 863.14 FT TO POB. 36 ACRES M OR L |
Residential Details
|
BEDROOMS 2.00 |
BATHROOMS 3.00 |
|
SQ. FT. (FINISHED) 2369.00 |
ACRES (APPROX.) 35.50 |
|
LOT DIMENSIONS 863x1819 |
|
YEAR BUILT (APPROX.) 2001 |
STYLE Chalet |
Room Sizes
|
BEDROOM 1 12x15 |
BEDROOM 2 13x19 |
BEDROOM 3 x |
BEDROOM 4 x |
BATHROOM 1 11x12 |
BATHROOM 2 9x11 |
BATHROOM 3 x |
BATHROOM 4 x |
LIVING ROOM 15x20 |
FAMILY ROOM x |
|
DINING ROOM 9x12 |
DINING AREA x |
|
KITCHEN 9x11 |
UTILITY/LAUNDRY x |
|
OFFICE x |
BASEMENT Yes |
Utilities
|
HEATING LP/Propane Gas: Forced Air |
|
AIR CONDITIONING Central A/C |
|
SEWER Septic |
|
WATER Drilled Well |
Building & Construction
|
EXTERIOR CONSTRUCTION Vinyl Siding, Asphalt |
|
FOUNDATION Basement |
|
OUT BUILDINGS Pole Barn, Garage(s) |
|
FIREPLACE LivRoom Fireplace |
|
GARAGE Attached Garage, Detached Garage, Heated Garage |
|
EXTERIOR FEATURES Deck, Pond |
|
INTERIOR FEATURES Cathedral/Vaulted Ceiling |
|
FEATURED ROOMS
|
Listing Details
|
LISTING OFFICE First Weber, Inc |
|
LISTING AGENT Kauranen, Tammy |

