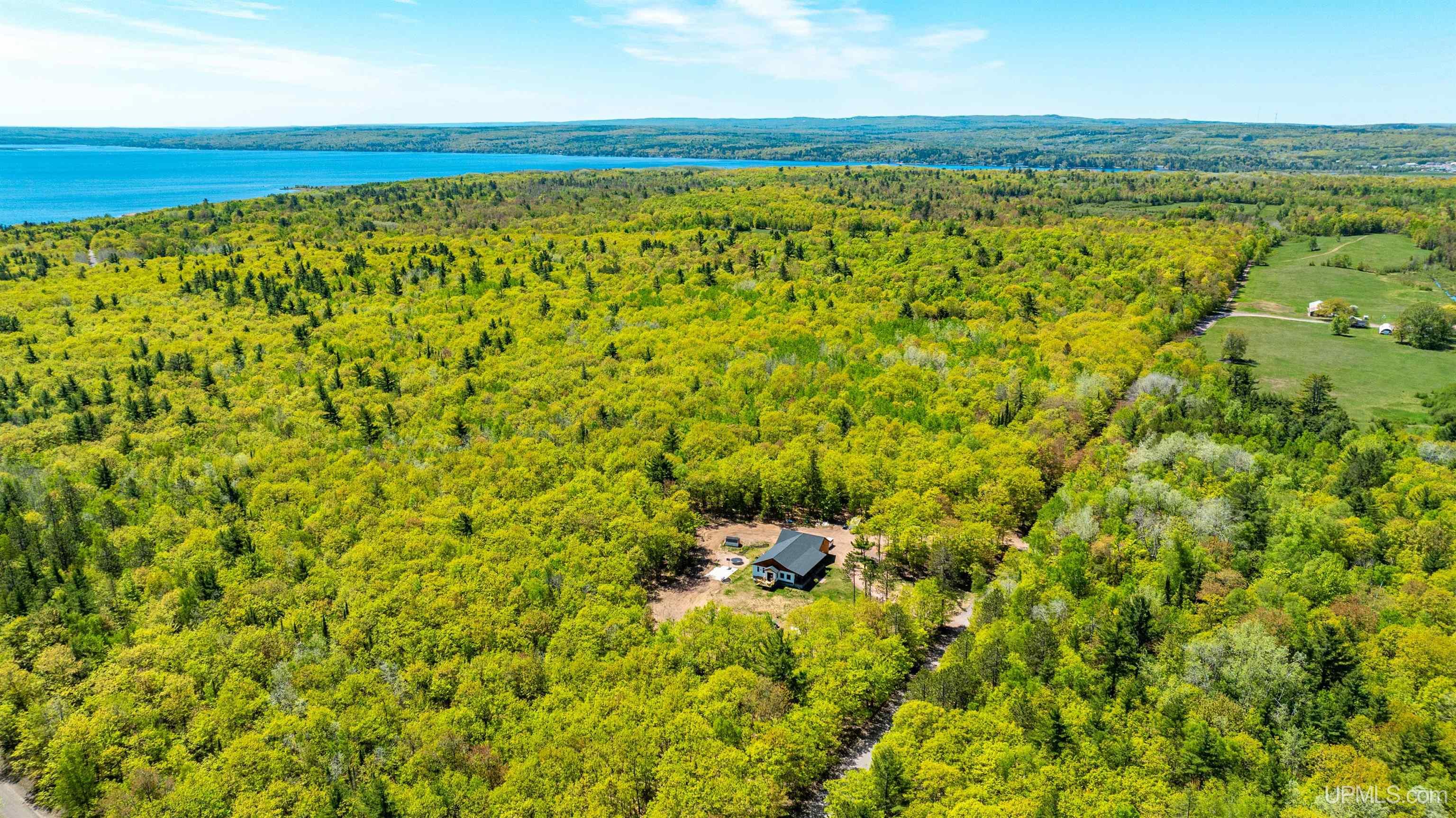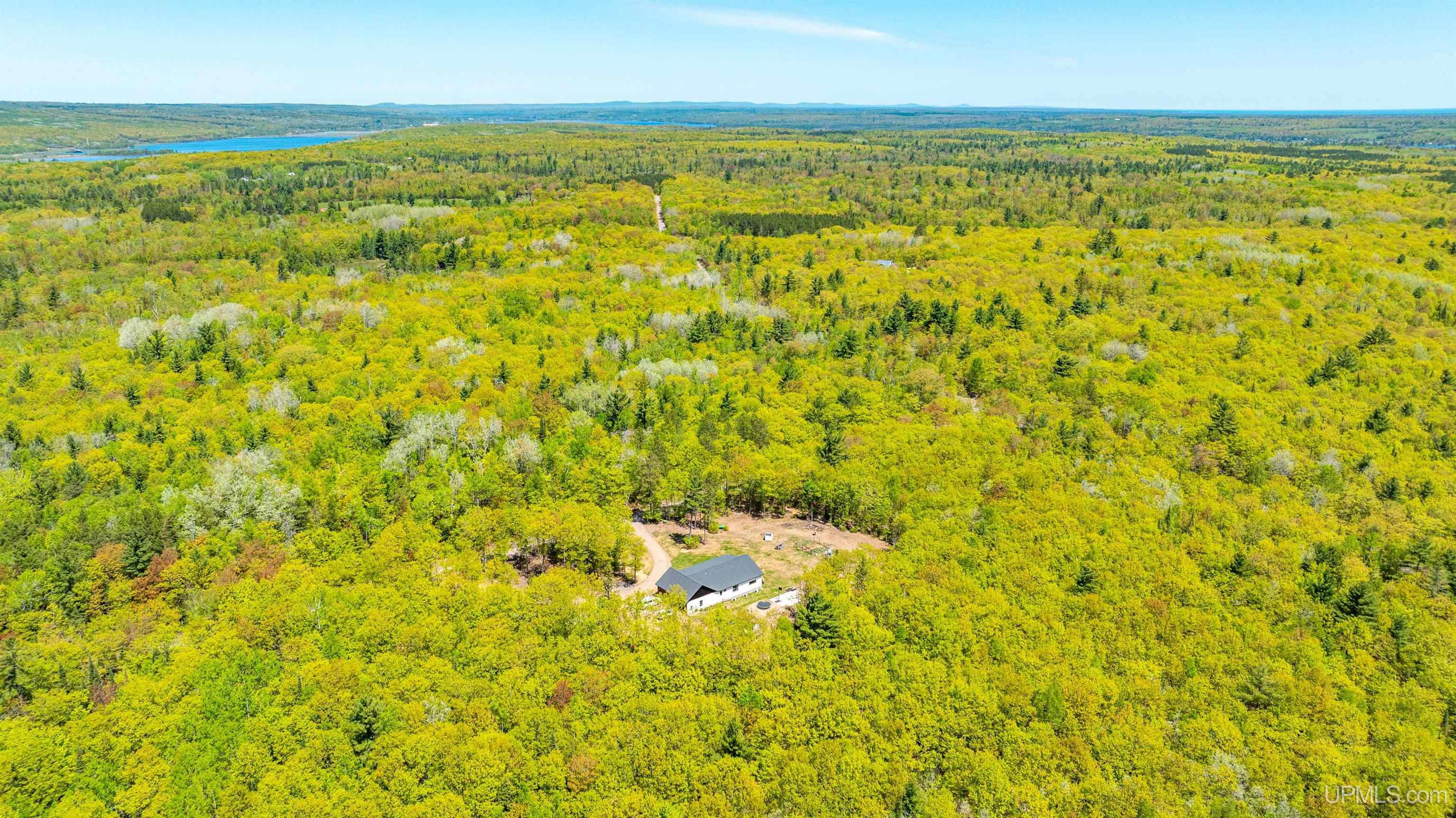Search The MLS
25195 Sved Road
Hancock, MI 49930
$514,000
MLS# 50170114
|
LISTING STATUS Active |
Location
|
SCHOOL DISTRICT Osceola Twp School District |
|
COUNTY Houghton |
WATERFRONT No |
|
PROPERTY TAX AREA Torch Lake Twp (31030) |
|
ROAD ACCESS City/County, Gravel, Year Round |
|
WATER FEATURES None |
|
LEGAL DESCRIPTION T54N R33W SEC 2 A PARCEL OF LAND BEING WITHIN T N1/2 OF T SW 1/4 COM AT T W 1/4 CRN OF SD SEC 2; TH 89*46'42"E ALG T E W 1/4 LN OF SD SEC 2 671.40' TO T POB; TH CONT N89*46'42"E ALG T E W 1/4 LN OF SD SEC 2 1166.99' THE CENTER LN OF UPPER POINT MILLS RD; TH S07*12'29"W ALG SD CENTER LN 333.13'; TH S89*47'09" 1126.19'; TH N00*10'29" 330.19' M/L TO THE POB. |
Residential Details
|
BEDROOMS 5.00 |
BATHROOMS 3.00 |
|
SQ. FT. (FINISHED) 3960.00 |
ACRES (APPROX.) 8.69 |
|
LOT DIMENSIONS 1127x280x1092x285+/- |
|
YEAR BUILT (APPROX.) 2019 |
STYLE Traditional |
Room Sizes
|
BEDROOM 1 14x15 |
BEDROOM 2 10x10 |
BEDROOM 3 16x12 |
BEDROOM 4 16x12 |
BATHROOM 1 11x7 |
BATHROOM 2 14x12 |
BATHROOM 3 5x8 |
BATHROOM 4 x |
LIVING ROOM 15x20 |
FAMILY ROOM 24x41 |
|
DINING ROOM 8x25 |
DINING AREA x |
|
KITCHEN 15x20 |
UTILITY/LAUNDRY 10x7 |
|
OFFICE 15x9 |
BASEMENT Yes |
Utilities
|
HEATING LP/Propane Gas: Forced Air |
|
AIR CONDITIONING Central A/C |
|
SEWER Septic |
|
WATER Private Well |
Building & Construction
|
EXTERIOR CONSTRUCTION Wood |
|
FOUNDATION Basement |
|
OUT BUILDINGS None (OtherStructures) |
|
FIREPLACE None |
|
GARAGE Attached Garage, Direct Access, Electric in Garage |
|
EXTERIOR FEATURES Porch |
|
INTERIOR FEATURES Walk-In Closet, Spa/Sauna |
|
FEATURED ROOMS Den/Study/Lib, Entry, First Floor Laundry, First Flr Primary Bedroom, Living Room, Recreation Room, Basement Full Bath, First Flr Full Bathroom, Primary Bdrm Suite, Eat-In Kitchen |
Listing Details
|
LISTING OFFICE Century 21 Affiliated |
|
LISTING AGENT Weidner (jukuri), Kristine |


















































