|
|
|
|
|
MLS Properties
|
|
|
|
|
|

|
|
|
|
 Print Data Sheet
Print Data Sheet
|
|
|
|
|
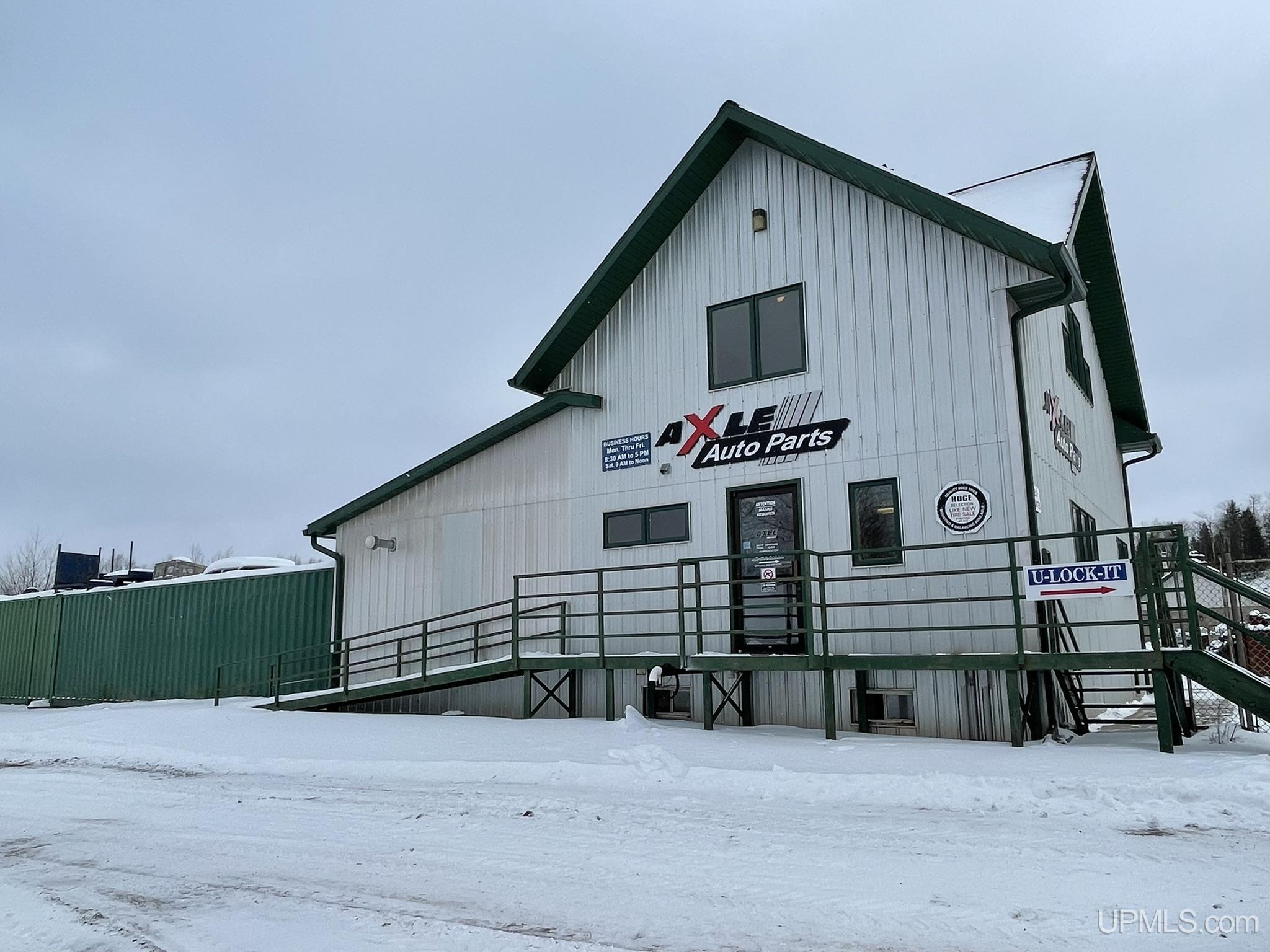 |
|
MORE PHOTOS
|
|
|
|
PROPERTY DESCRIPTION |
 |
 |
|
This is a fantastic opportunity to own a versatile building and property at 100B Axle Drive, Caspian, MI 49915, offering a spacious 2,800 SQ FT office and workshop on 1.04 acres. The property is fully equipped with 3-phase power, EPA compliance, and a boiler in-floor heating system, supplemented by electric baseboard heat for backup. The main level features a reception area, workstations, a shipping and receiving area, loading dock, and bathroom. The upper level includes two desks, a conference room, additional storage, and a bathroom, with amenities such as a mini-fridge, microwave, and cupboards. The lower level offers a lunchroom with a fridge, locker room, and a bathroom with a shower. The workshop area includes specialized equipment, like a Coats tire machine, wheel balancer, pressure washer, and a 5hp 3-phase air compressor. Additional storage is available in the adjacent warehouse, complete with high cube shipping containers, lighting, racking, and shelving for up to 2,584 square feet of storage space. This property provides a range of features and potential for a variety of uses in a prime location! Additional property available. Currently some electrical and some of septic system is shared. Seven attached 40' & 48' parts storage/ shipping containers are attached and available. |
|
|
|
|
|
LOCATION |
 |
|
|
100 B AXLE DRIVE
Caspian, MI 49915
County:
Iron
School District:
Property Tax Area:
Caspian (36004)
Waterfront:
No
Water View:
Shoreline:
Road Access:
Private Road,Year Round
MAP BELOW
|
|
|
|
|
|
DETAILS |
 |
|
|
|
Business Type |
|
|
|
|
|
Total Buildings |
|
|
|
|
|
Total Building Square Feet |
2700.00 |
|
|
|
|
Lot Dimensions |
166x216 |
|
|
|
|
Year Built (Approx.) |
2012 |
|
|
|
|
Status: |
Active |
|
| |
|
|
|
BUILDING & CONSTRUCTION |
 |
|
|
|
Foundation: Basement
|
|
Basement: Yes
|
|
Construction: Frame,Metal
|
|
Garage:
|
|
Fireplace:
|
|
Exterior: Deck/Patio
|
|
Outbuildings:
|
|
Accessibility:
|
|
First Floor Bath:
|
|
First Floor Bedroom:
|
|
Foundation: Basement
|
|
Basement: Yes
|
|
Green Features:
|
|
Extras:
|
|
| |
|
UTILITIES, HEATING & COOLING |
 |
|
|
|
Electric: 3 Phase Power,Bath,Cafe/Kitchen,Concrete Floor,Internet Available,Delivery Area,Fixtures,Floor Drain,Freight Drive,Loading Dock(s),Lockers,Meeting Rooms,Occupied,Off Street Loading,Outside Storage,Reception Area,Restroom(s),Telephone,Trash Removal,Underground Utilities
|
|
Natural Gas:
|
|
Sewer: Septic
|
|
Water: Public Water
|
|
Cable:
|
|
Telephone:
|
|
Propane Tanks:
|
|
Air Conditioning: HVAC,Wall/Window A/C
|
|
Heat: Natural Gas: Boiler,Hot Water,Zoned Heating,Radiant Floor
|
|
Supplemental Heat:
|
|
|
|
|
|
|
|
|
|
|
|
|
|
|
REQUEST MORE INFORMATION |
 |
|
|
|
|
| |
|
|
|
PHOTOS |
 |
| |
|
|
|
|
MAP |
 |
| |
Click here to enlarge/open map
in new window.
|
| |
|
|
Listing Office:
Re/max 1st Realty
Listing Agent:
Huffman, Terry
|
| |
| |
|
|
|
|
Our Featured Listings
|
-
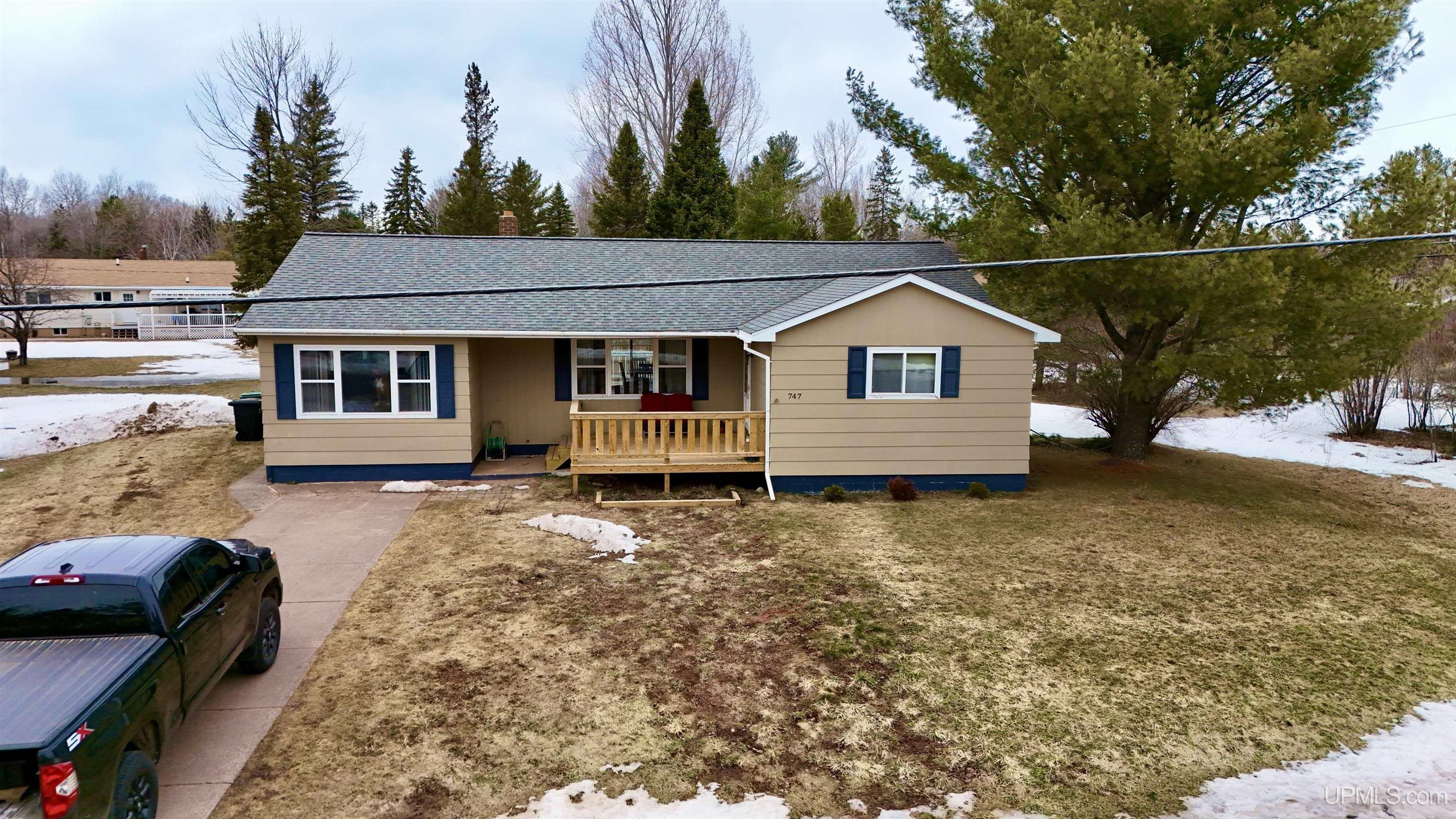 Ontonagon: $ 165,000
-
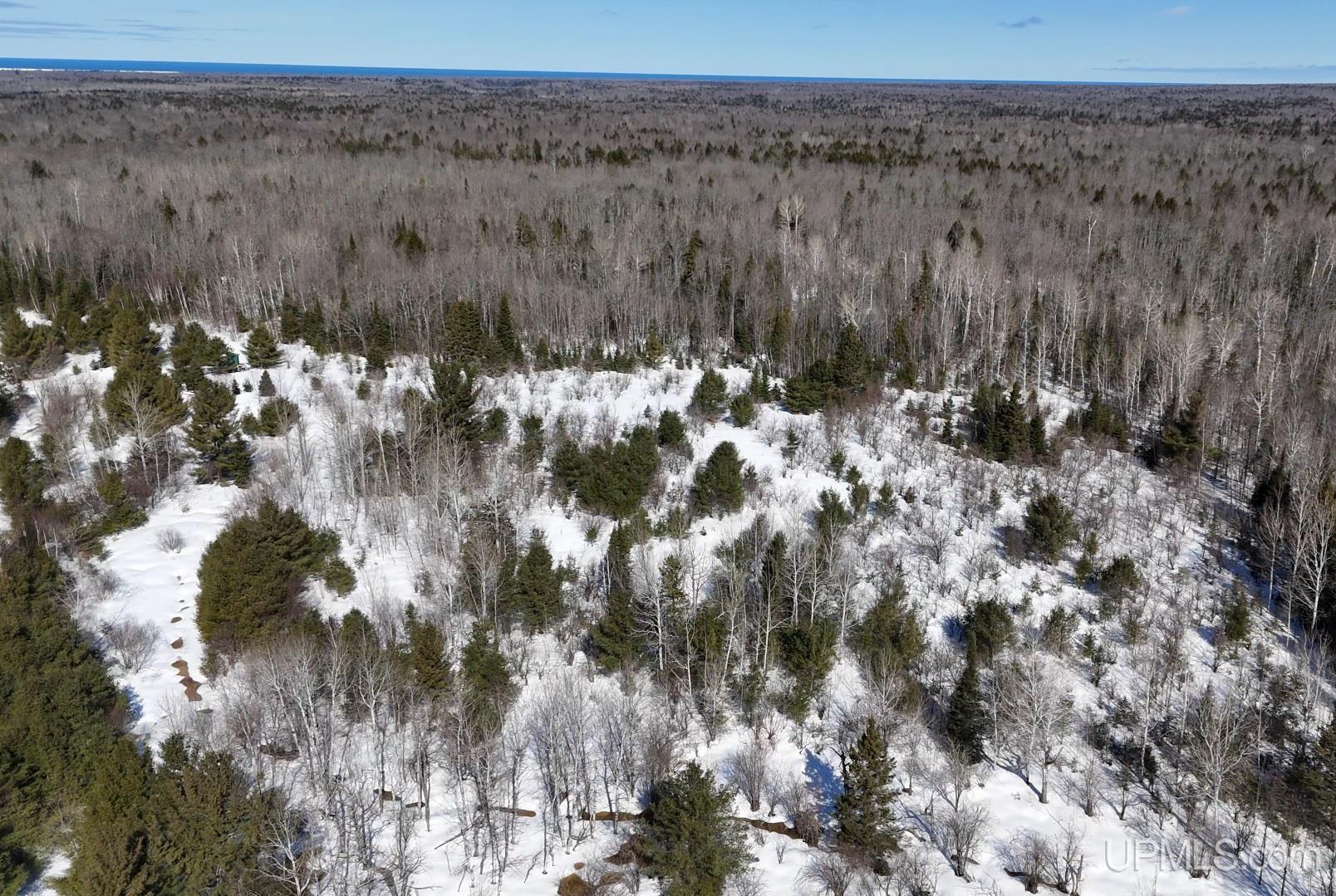 Ontonagon: $ 35,000
-
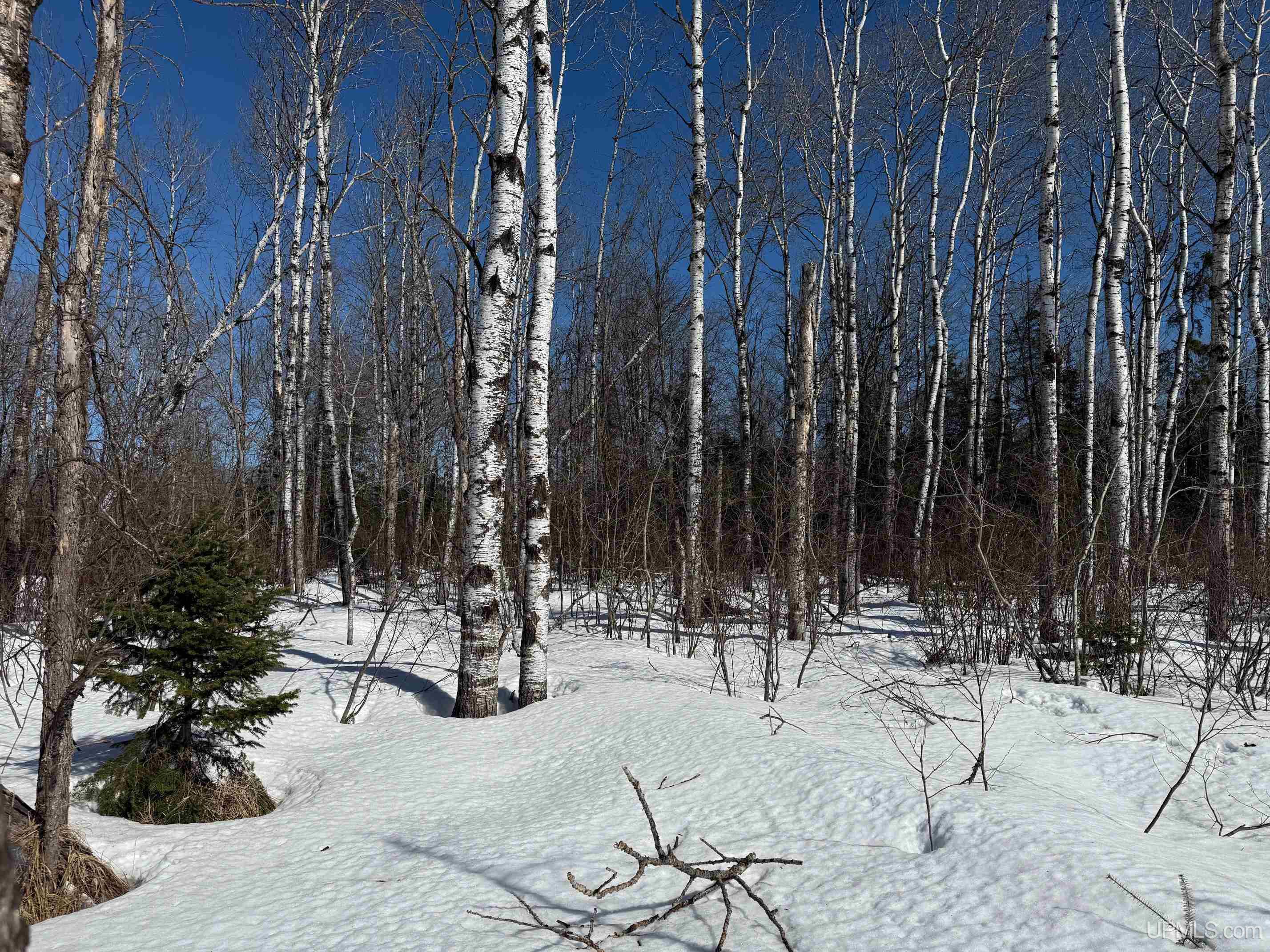 Chassell: $ 45,000
-
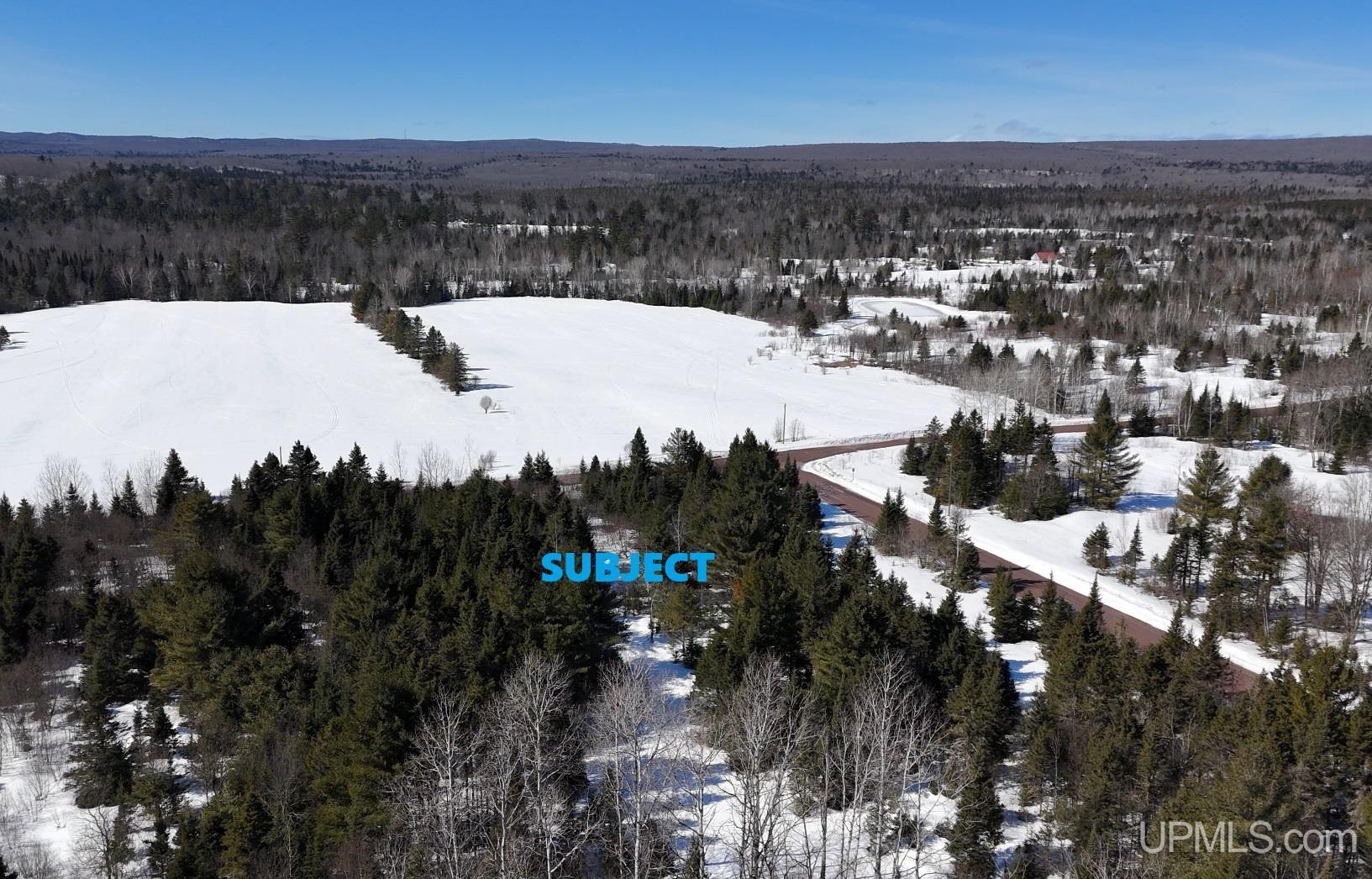 Chassell: $ 36,000
-
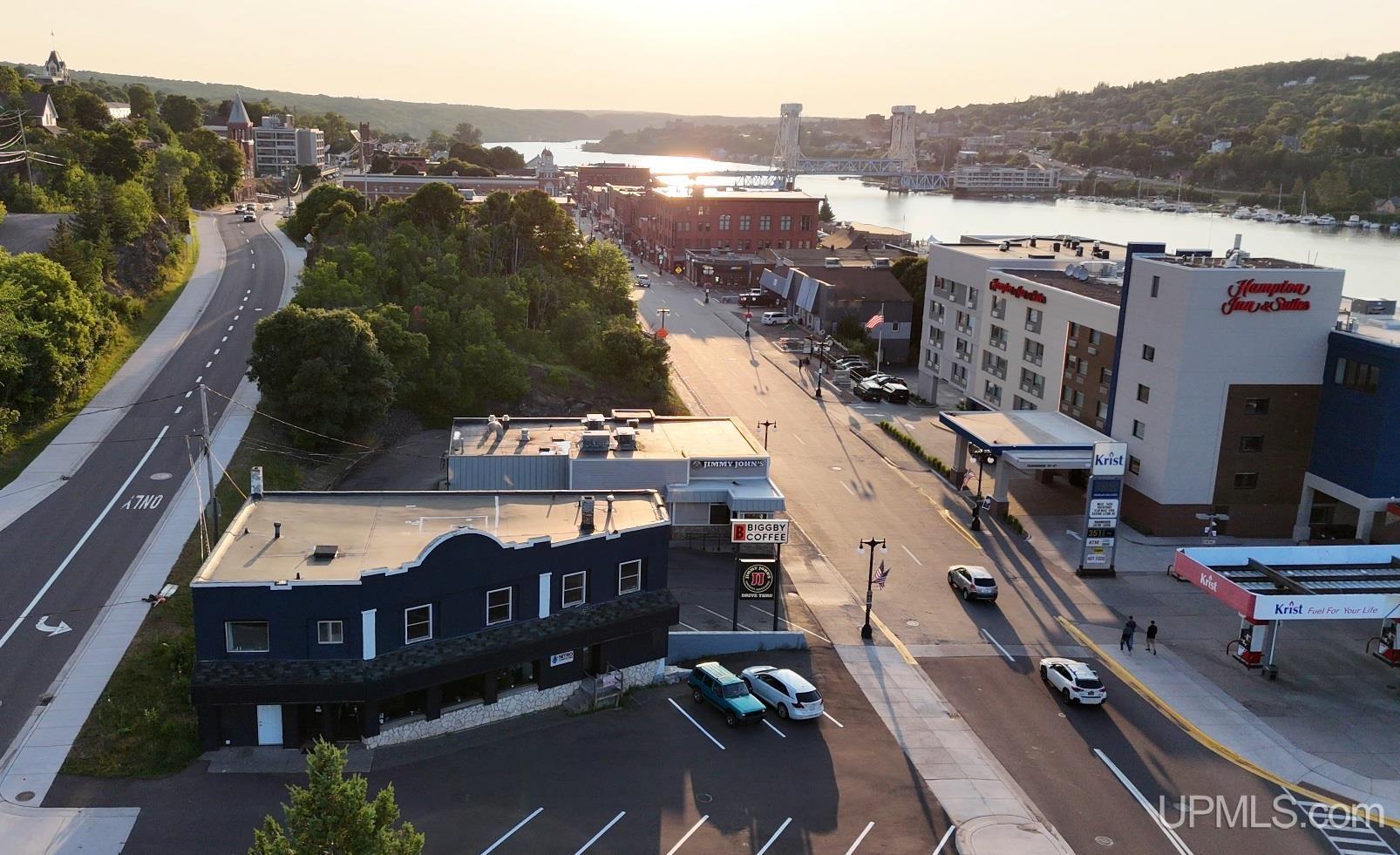 Houghton: $ 450,000
-
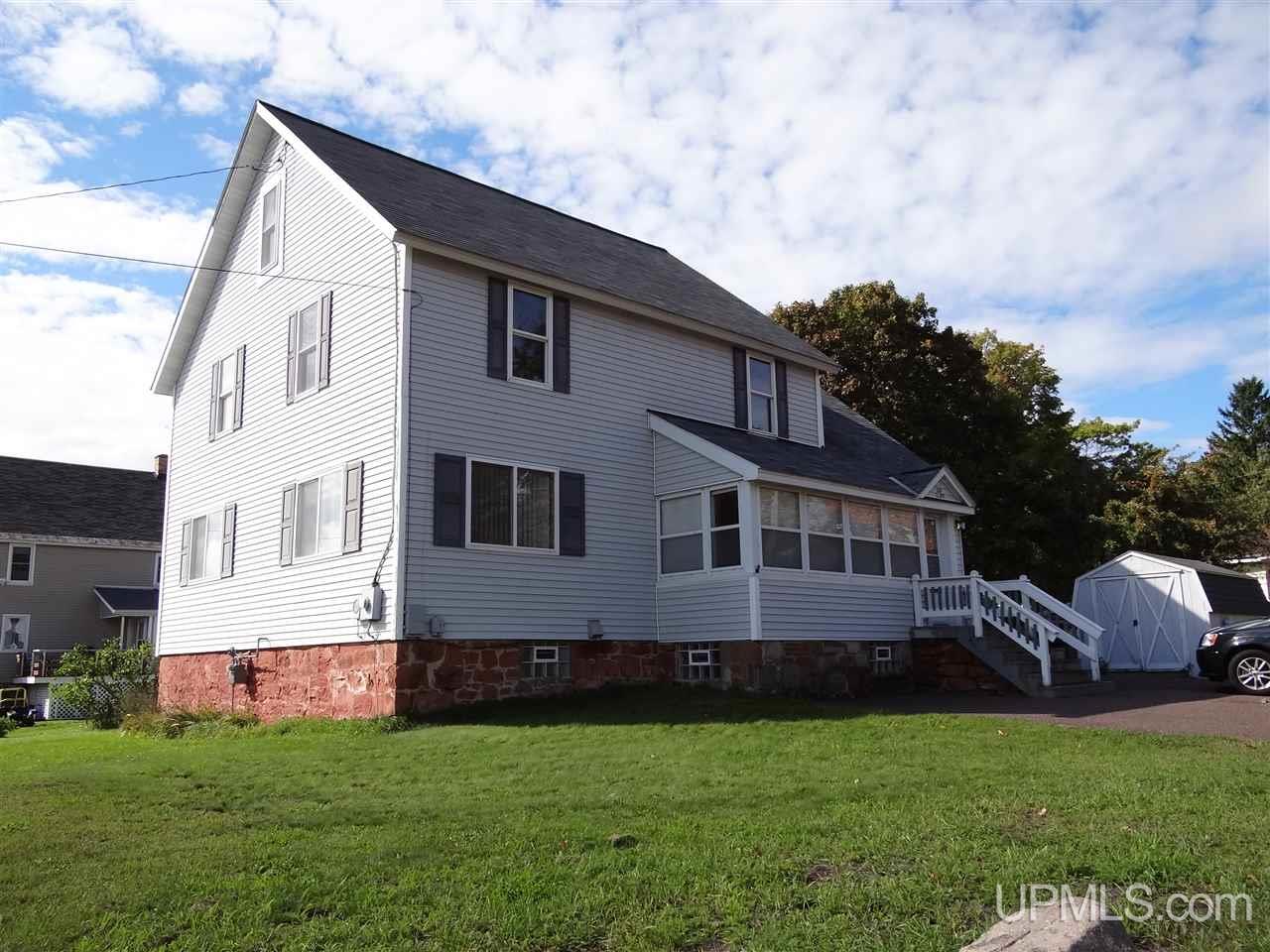 Mohawk: $ 189,000
-
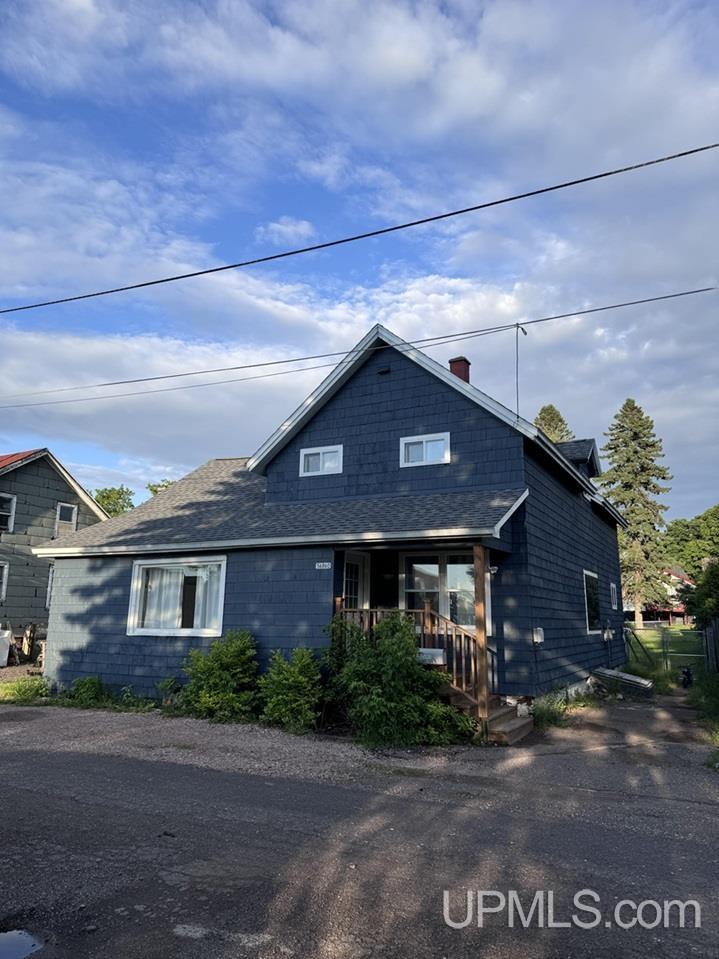 Calumet: $ 169,900
-
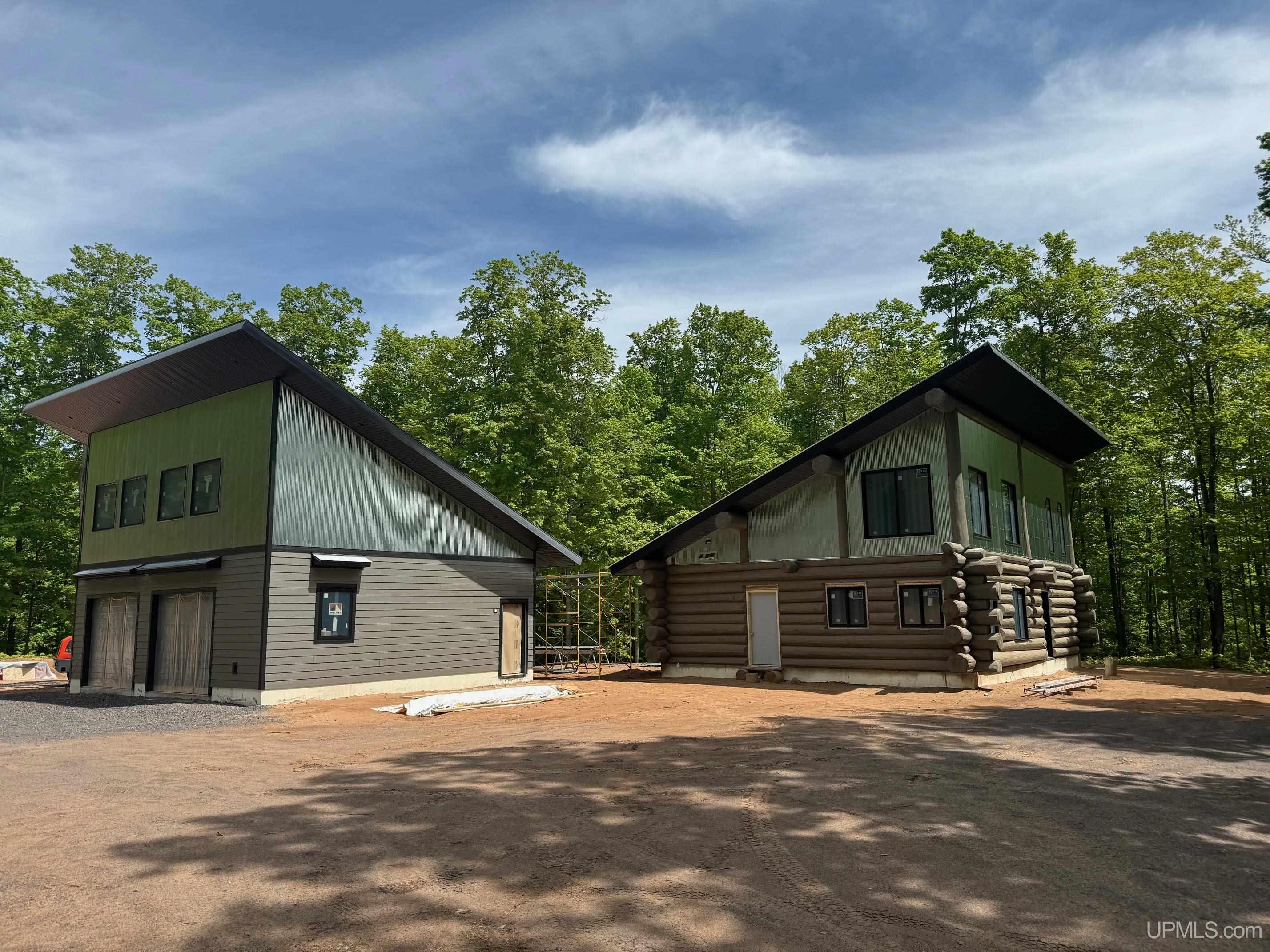 Atlantic Mine: $ 659,000
-
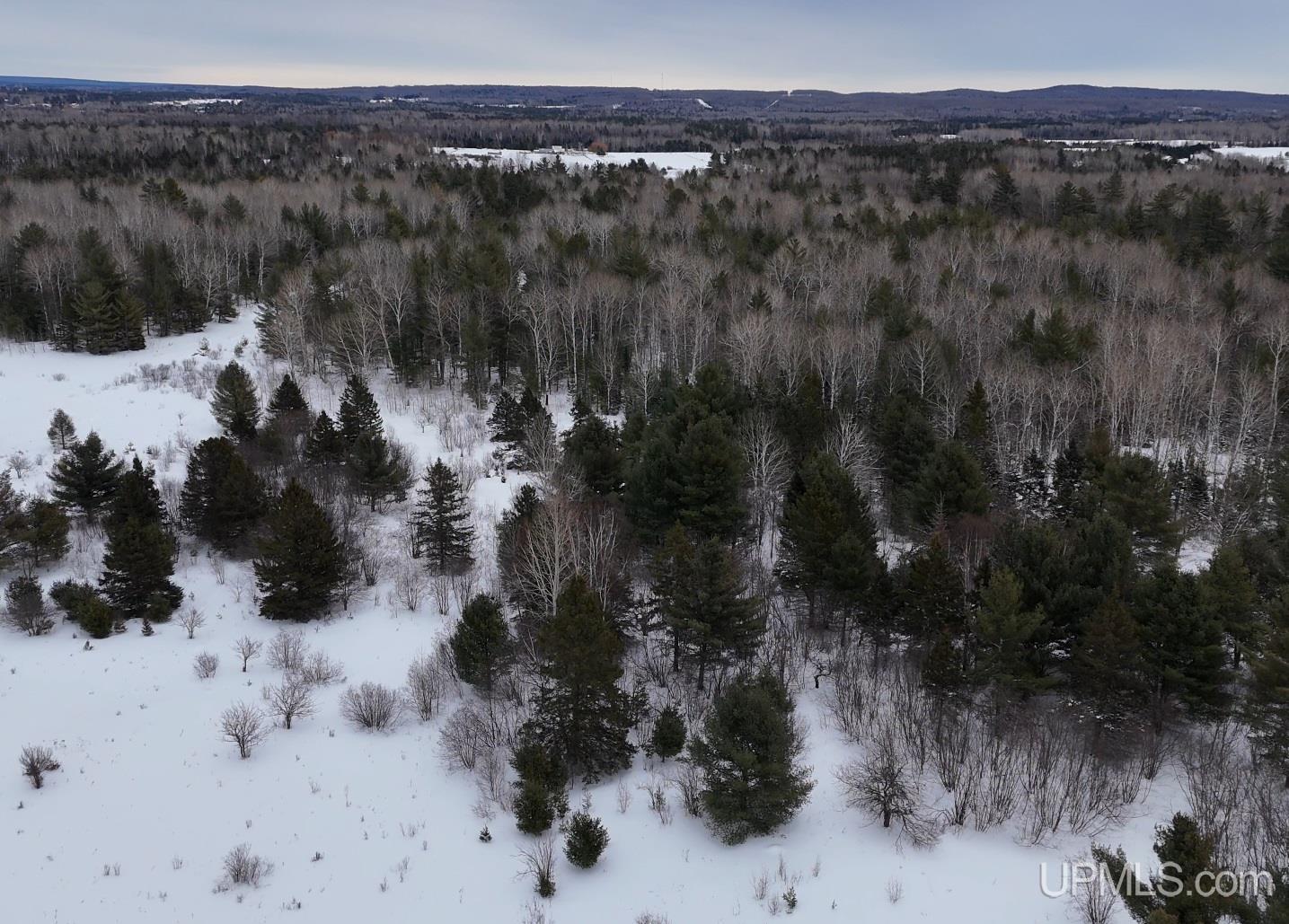 Bruce Crossing: $ 35,000
-
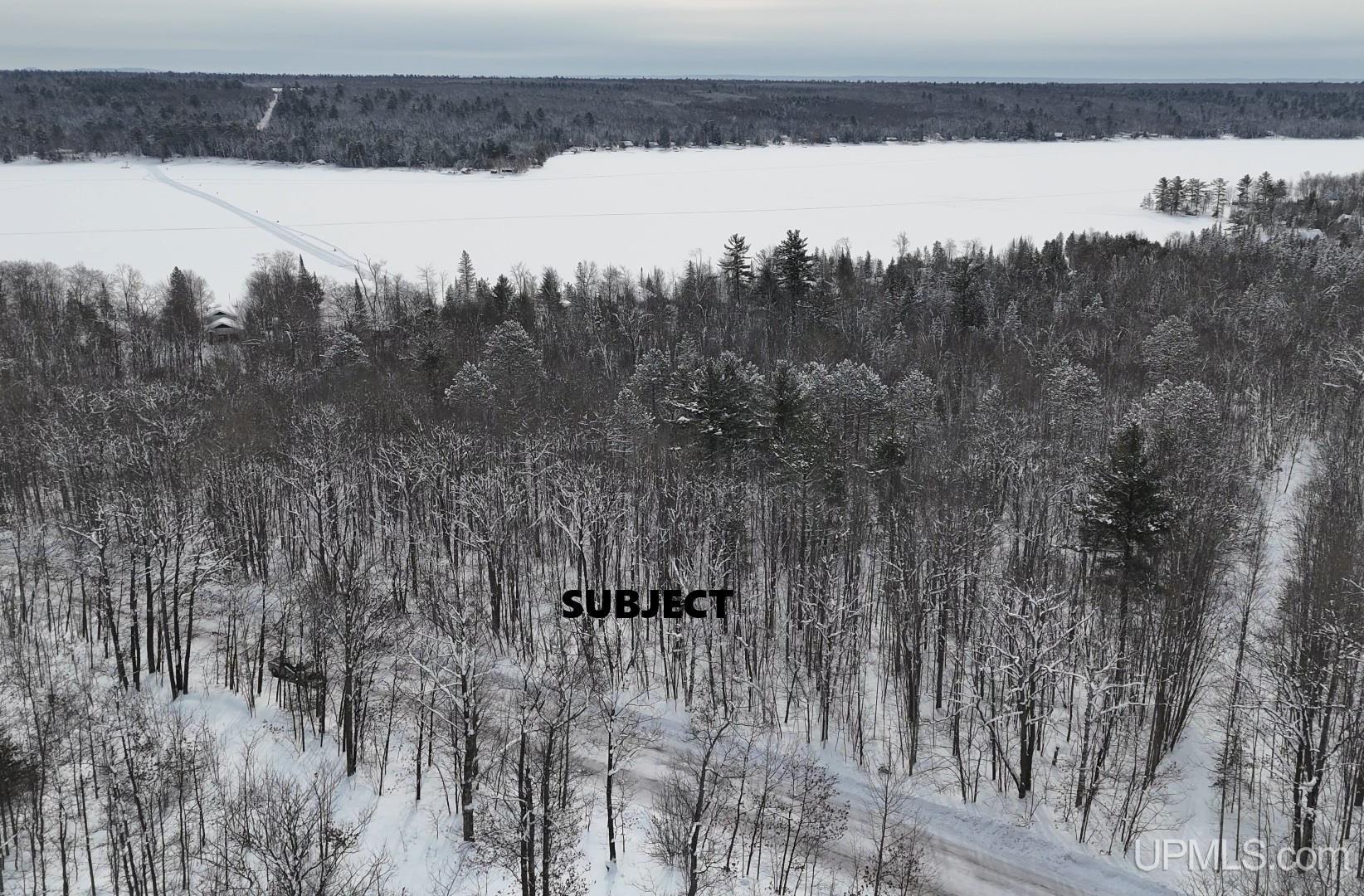 Dollar Bay: $ 39,900
-
 Calumet: $ 99,900
-
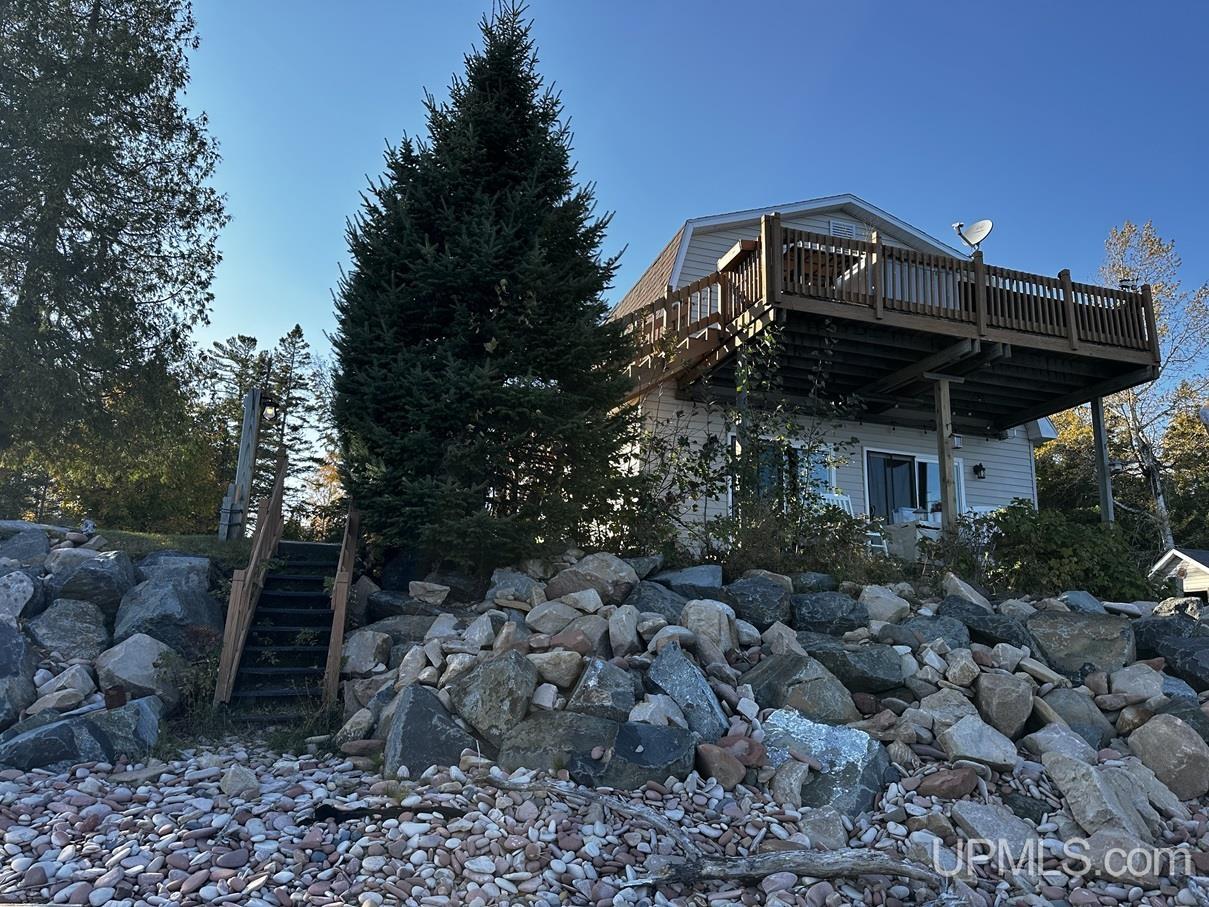 Baraga: $ 479,900
-
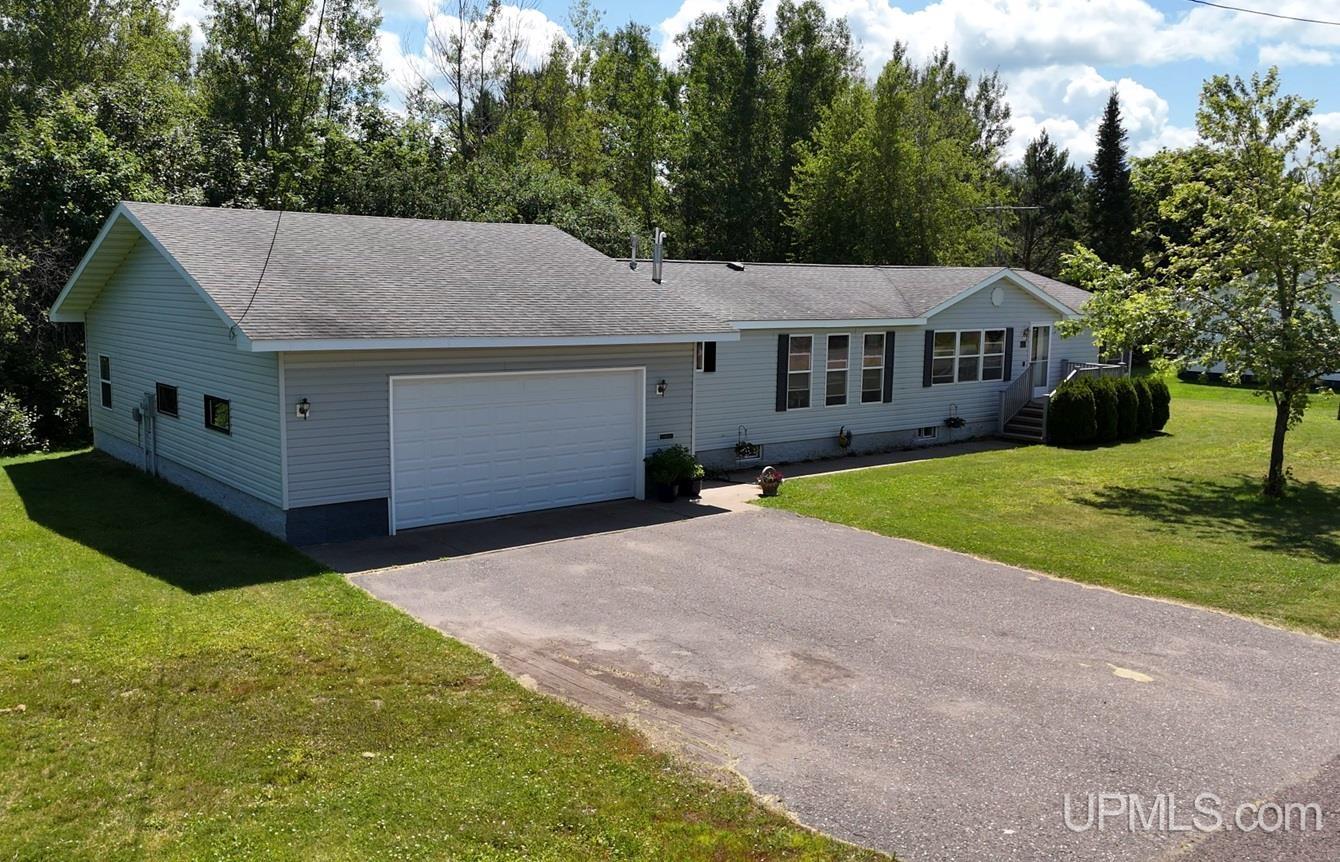 Calumet: $ 174,900
-
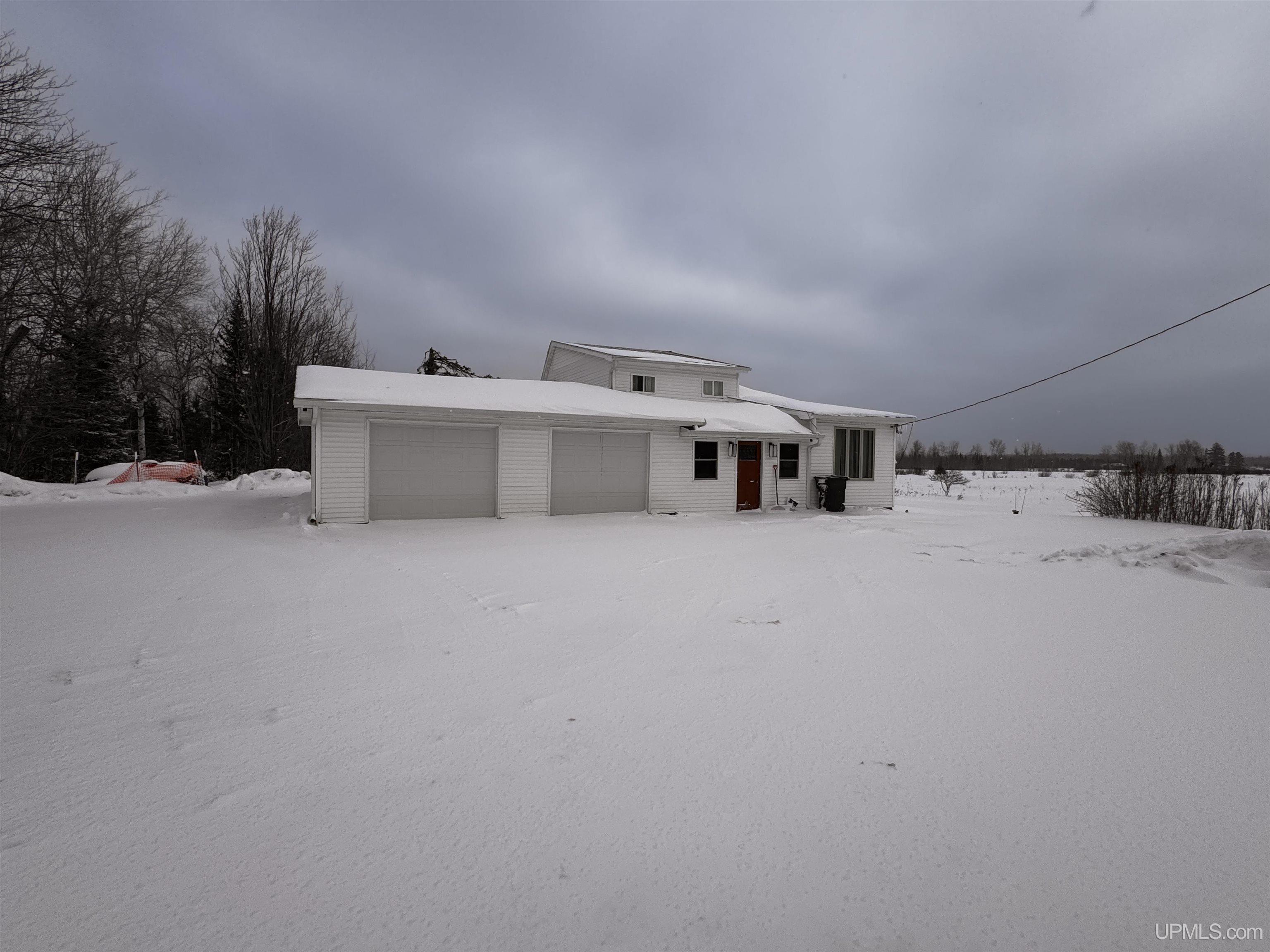 Bruce Crossing: $ 230,000
-
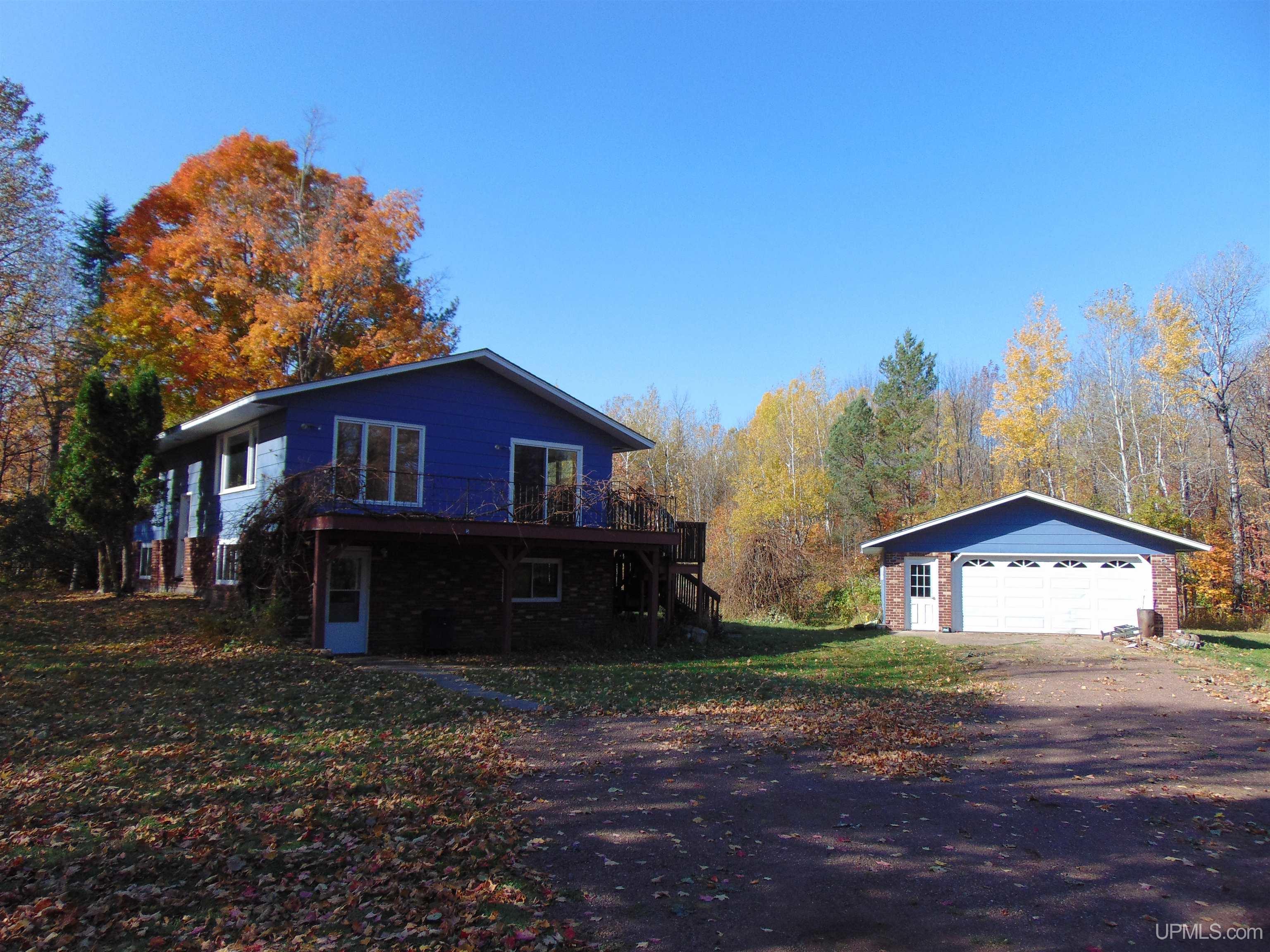 Ironwood: $ 239,000
-
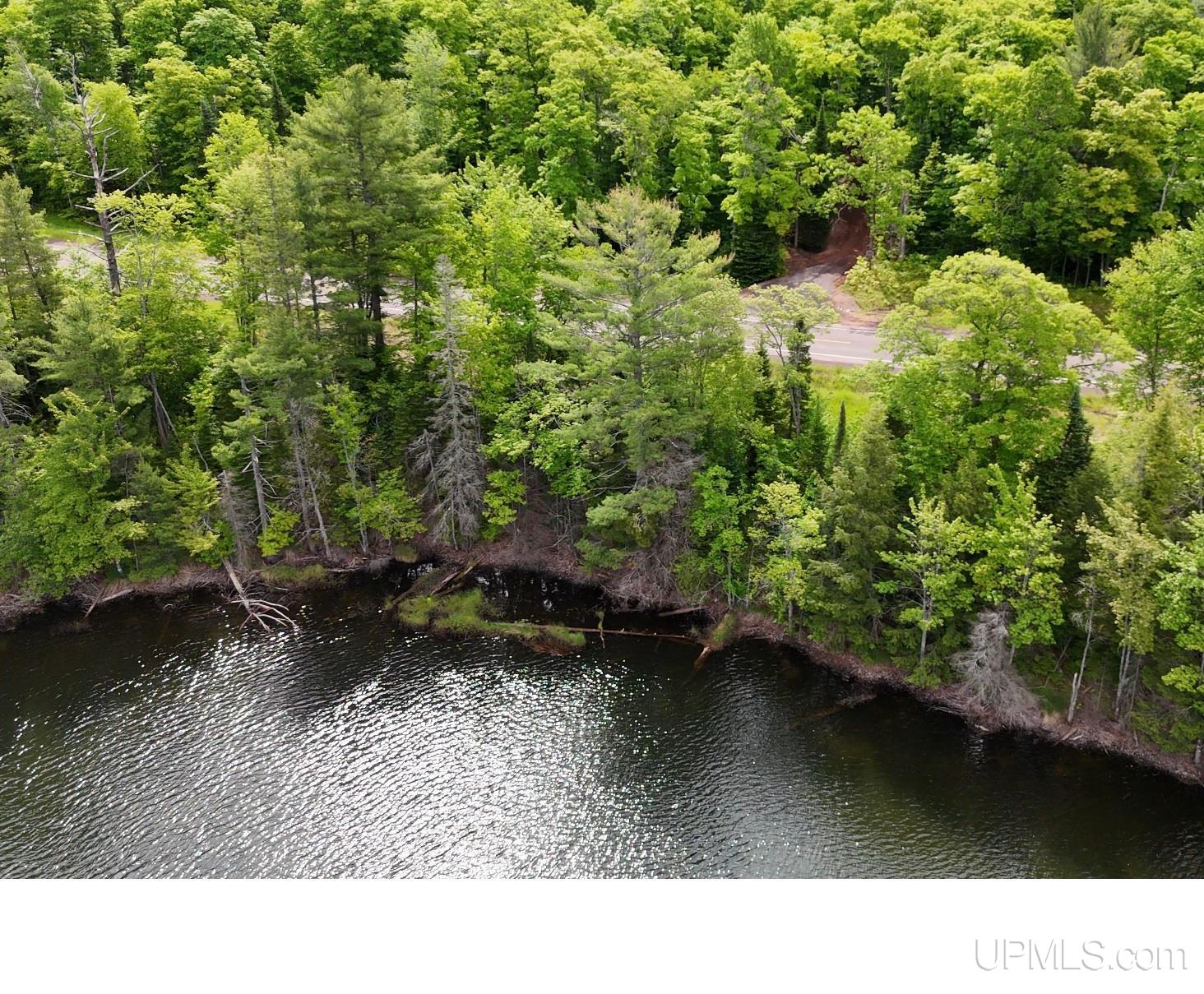 Toivola: $ 48,900
-
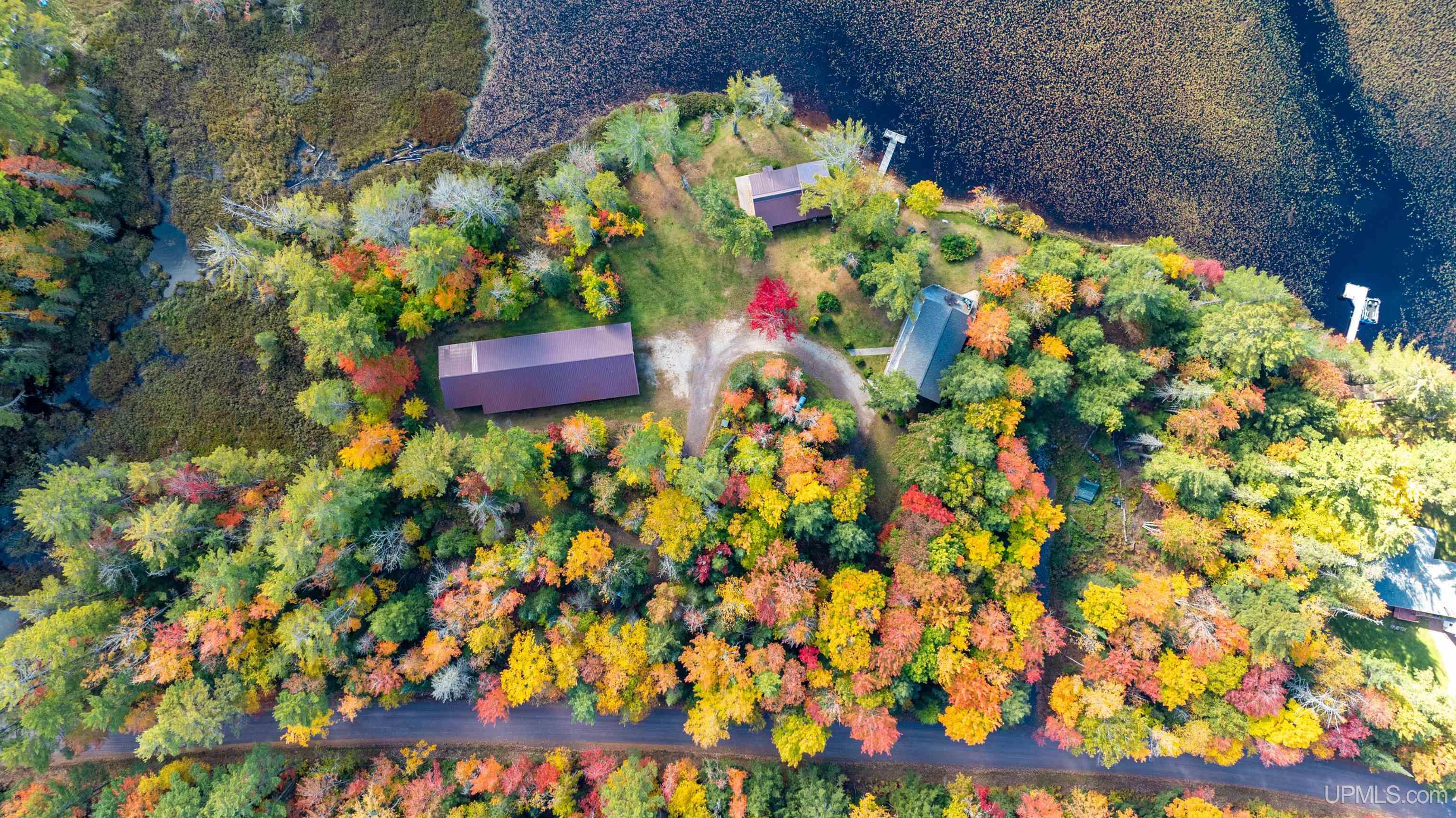 Toivola: $ 570,000
-
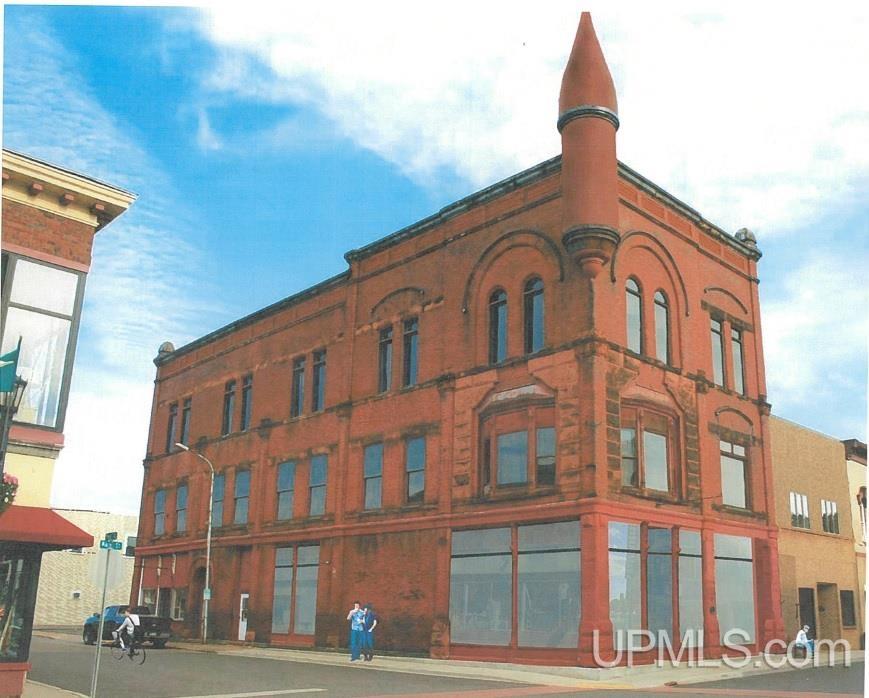 Ishpeming: $ 199,500
-
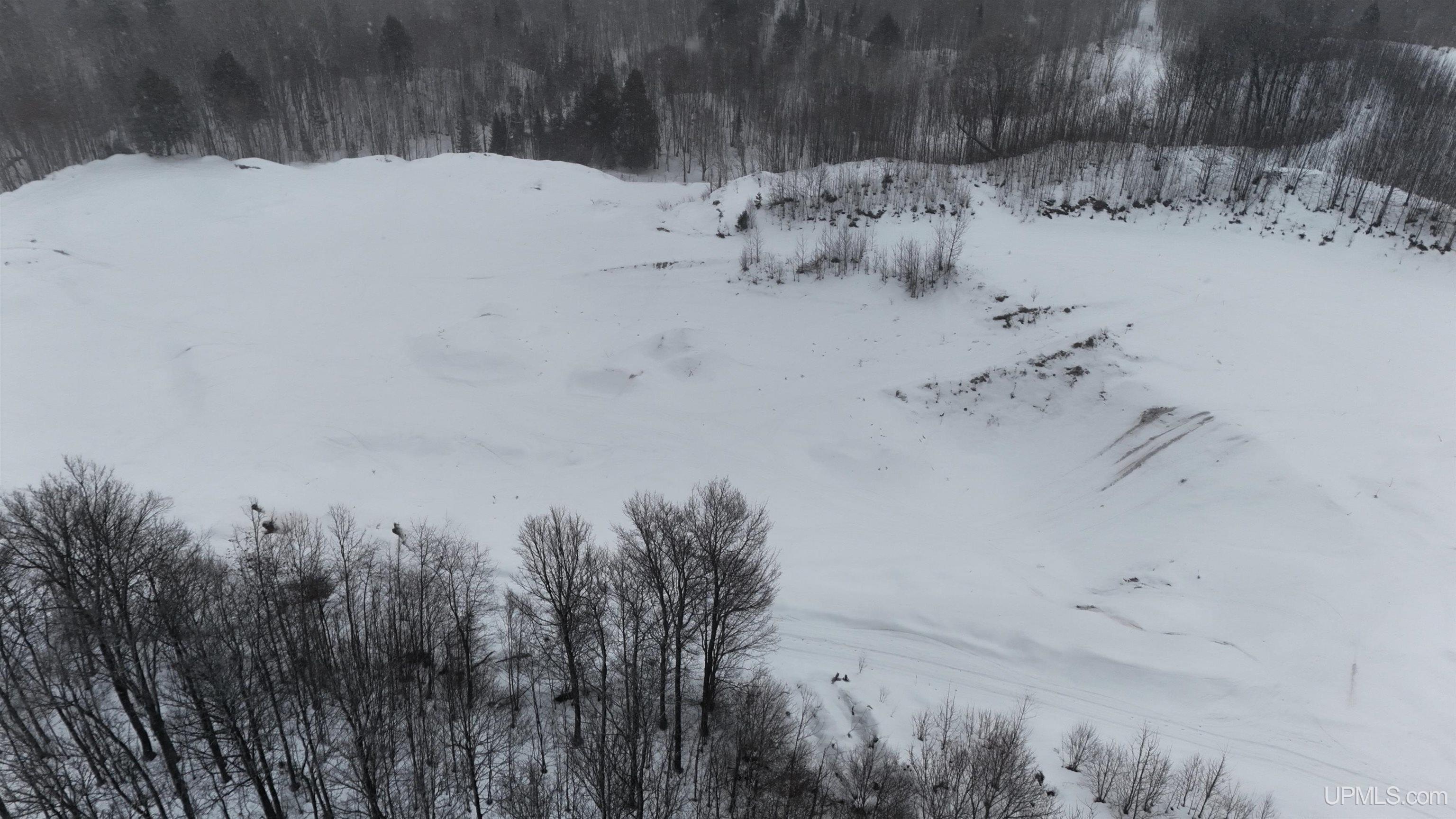 Nisula: $ 249,500
-
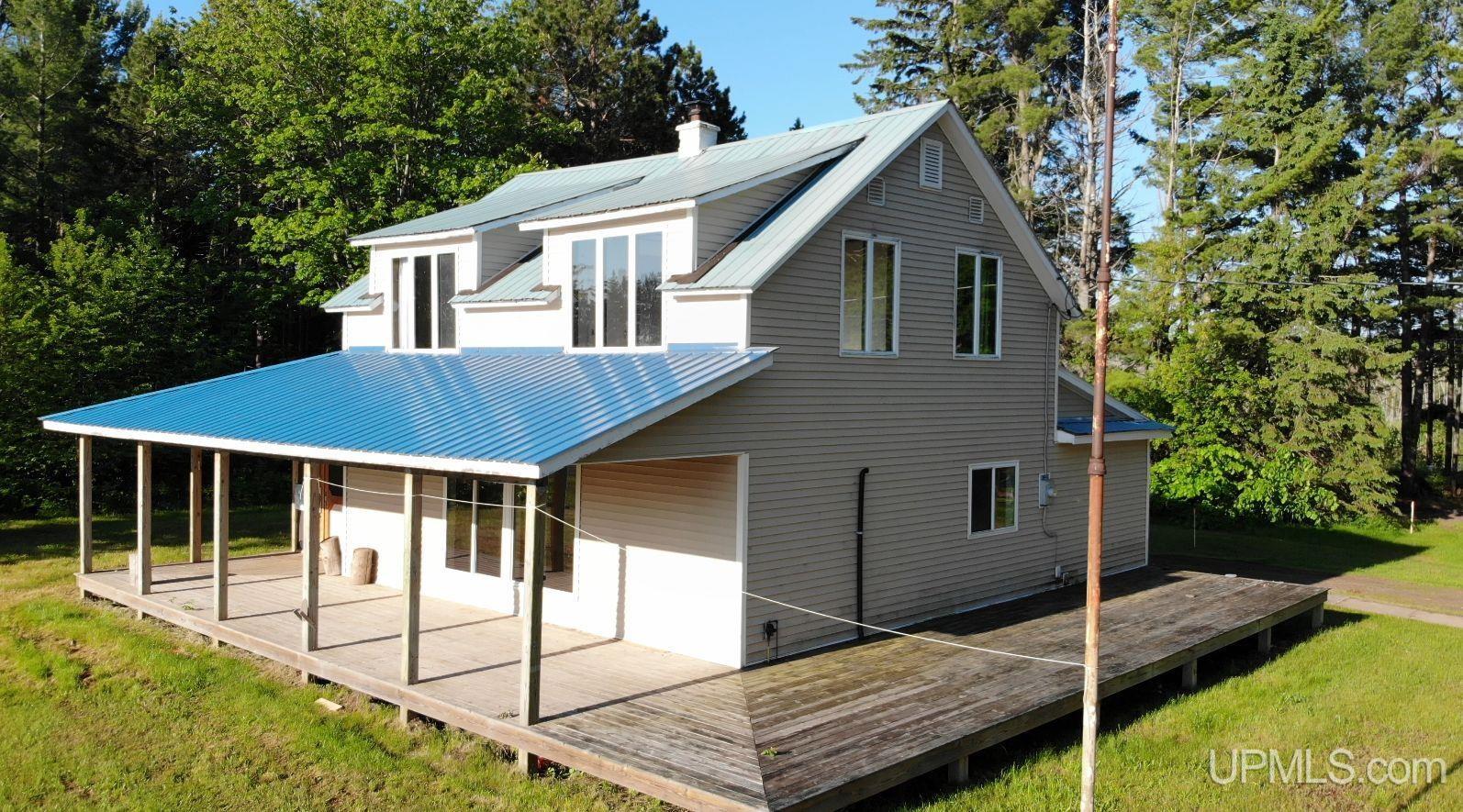 Baraga: $ 349,000
|
|
|
|
|
|