|
|
|
|
|
MLS Properties
|
|
|
|
|
|

|
|
|
|
 Print Data Sheet
Print Data Sheet
|
|
|
|
|
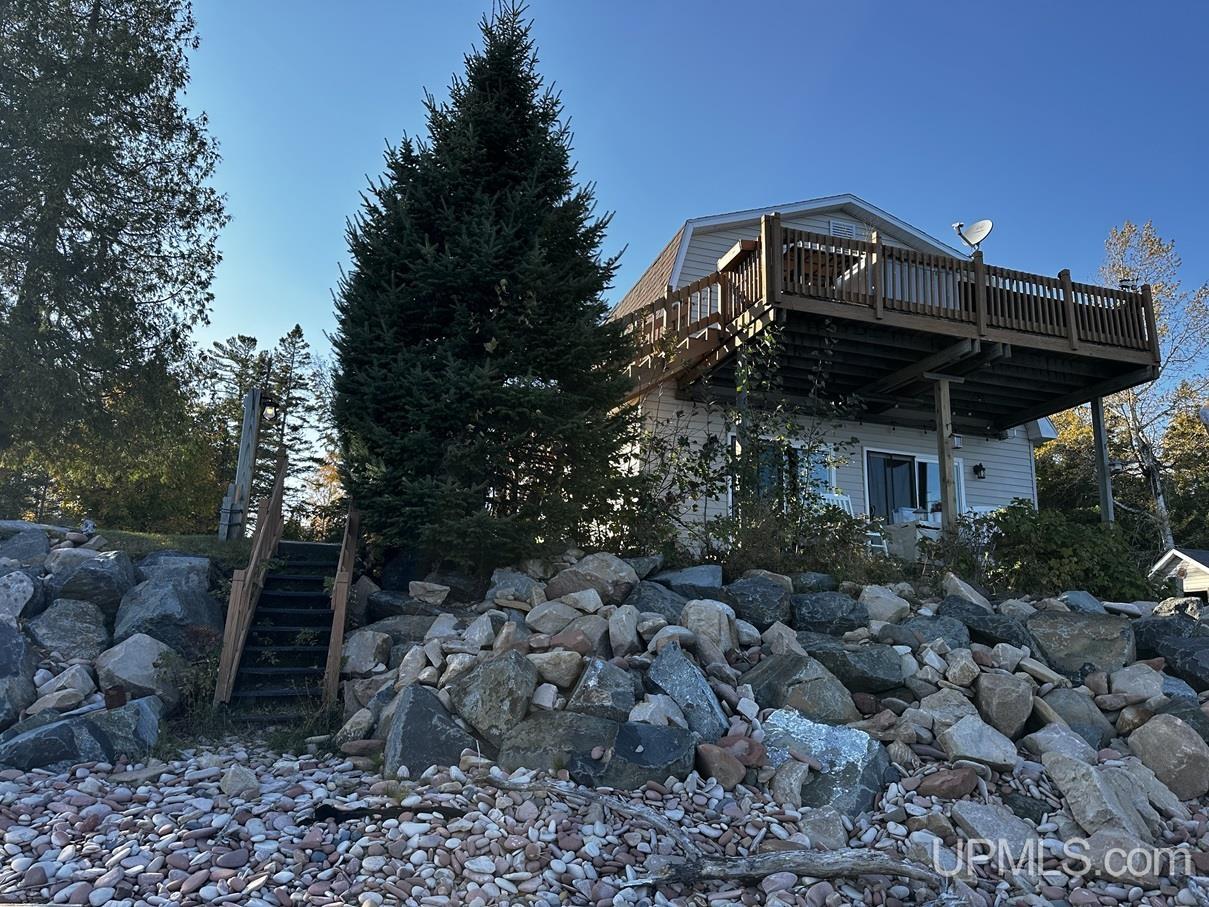 |
|
MORE PHOTOS
|
|
|
|
PROPERTY DESCRIPTION |
 |
 |
|
Residential - 1 1/2 Story |
|
Clean and pristine, this wonderful 4 BR, 2 BA home enjoys incredible panoramic views over Lake Superior! Keweenaw Bay is second to none in beauty! The renovated space is roomy, efficient, and provides the lake views you've been dreaming of. 385+ feet along Keweenaw Bay situated one of the nicest lots you'll ever find! Fiber optic internet as of 2023. Central air conditioning and propane forced air heat installed in 2021 and is zoned so each level has a thermostat. New HVAC and all new wiring throughout the lower level and all new water lines. Wonderful maintained yard with light posts going halfway, 30 and 50 amp RV electrical hookups, as well as a storage shed. There is a new out building with electricity and ductless unit for heating and cooling that the seller used as a bunkhouse and workout room. Want to make some money? Seller has previously rented this out from time to time as a vacation rental, and was always able to book with ease. Or just keep it all to yourself! This place has been impeccably maintained, and is a must see! |
|
|
|
|
|
LOCATION |
 |
|
|
13775 SUNRISE DRIVE
Baraga, MI 49908
County:
Baraga
School District:
Baraga Area School District
Property Tax Area:
Baraga (07003)
Waterfront:
Yes
Water View:
Shoreline:
Lake Frontage,Great Lake
Road Access:
Private Road
MAP BELOW
|
|
|
|
|
|
DETAILS |
 |
|
|
|
Total Bedrooms |
4.00 |
|
|
|
|
Total Bathrooms |
1.00 |
|
|
|
|
Est. Square Feet (Finished) |
1810.00 |
|
|
|
|
Acres (Approx.) |
1.50 |
|
|
|
|
Lot Dimensions |
385*165 |
|
|
|
|
Year Built (Approx.) |
19 |
|
|
|
|
Status: |
Active |
|
| |
|
|
|
ADDITIONAL DETAILS |
 |
|
|
|
ROOM
|
SIZE
|
|
Bedroom 1 |
10x10 |
|
Bedroom 2 |
10x10 |
|
Bedroom 3 |
10x10 |
|
Bedroom 4 |
10x10 |
|
Living Room |
13x19 |
|
Dining Room |
x |
|
Dining Area |
7x8 |
|
Kitchen |
6x10 |
|
Family Room |
x |
|
Bathroom 1 |
x |
|
Bathroom 2 |
x |
|
Bathroom 3 |
x |
|
Bathroom 4 |
x |
|
| |
|
BUILDING & CONSTRUCTION |
 |
|
|
|
Foundation: Slab
|
|
Basement: No
|
|
Construction: Vinyl Siding
|
|
Garage:
|
|
Fireplace:
|
|
Exterior: Deck
|
|
Outbuildings: Shed
|
|
Accessibility:
|
|
First Floor Bath:
|
|
First Floor Bedroom:
|
|
Foundation: Slab
|
|
Basement: No
|
|
Green Features:
|
|
Extras:
|
|
| |
|
UTILITIES, HEATING & COOLING |
 |
|
|
|
Electric:
|
|
Natural Gas:
|
|
Sewer: Septic
|
|
Water: Private Well
|
|
Cable: Window Treatment(s)
|
|
Telephone:
|
|
Propane Tanks:
|
|
Air Conditioning: Ceiling Fan(s),Central A/C
|
|
Heat: LP/Propane Gas: Forced Air
|
|
Supplemental Heat:
|
|
|
|
|
|
|
|
|
|
|
|
|
|
|
REQUEST MORE INFORMATION |
 |
|
|
|
|
| |
|
|
|
PHOTOS |
 |
| |
|
|
|
|
MAP |
 |
| |
Click here to enlarge/open map
in new window.
|
| |
|
|
Listing Office:
Northern Michigan Land Brokers - H
Listing Agent:
Stein, Josh
|
| |
| |
|
|
|
|
Our Featured Listings
|
-
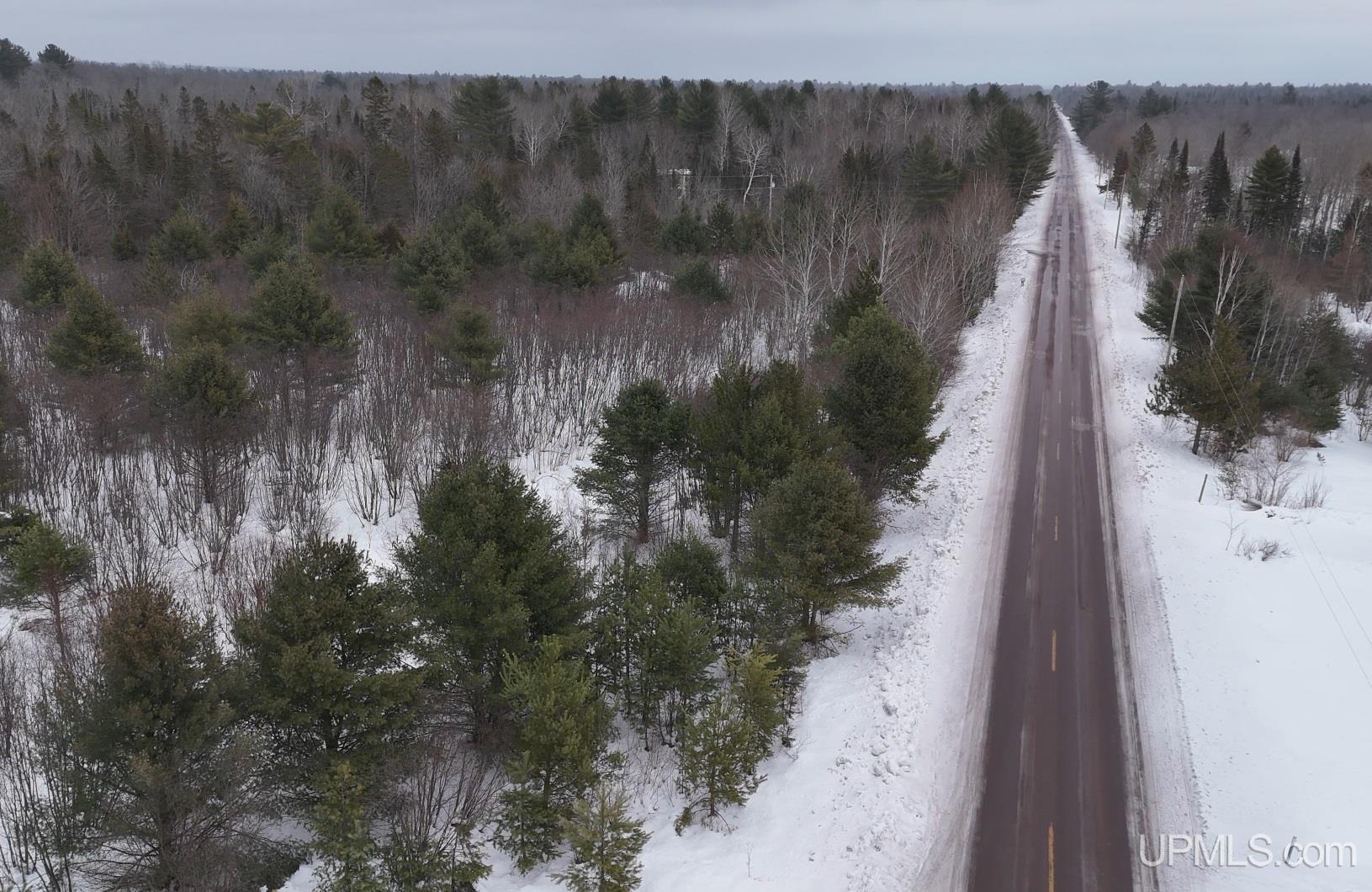 Lake Linden: $ 29,995
-
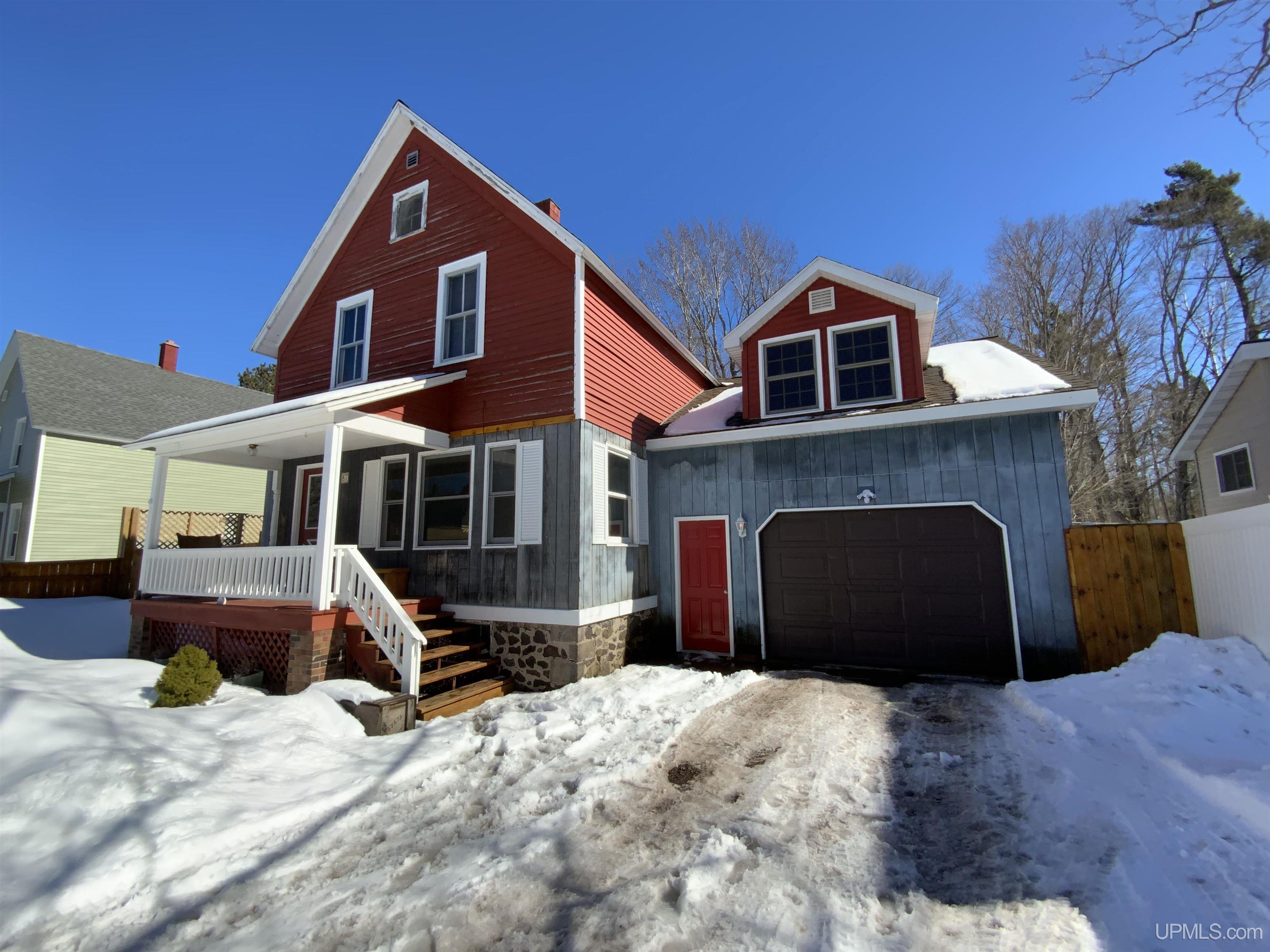 Ahmeek: $ 179,900
-
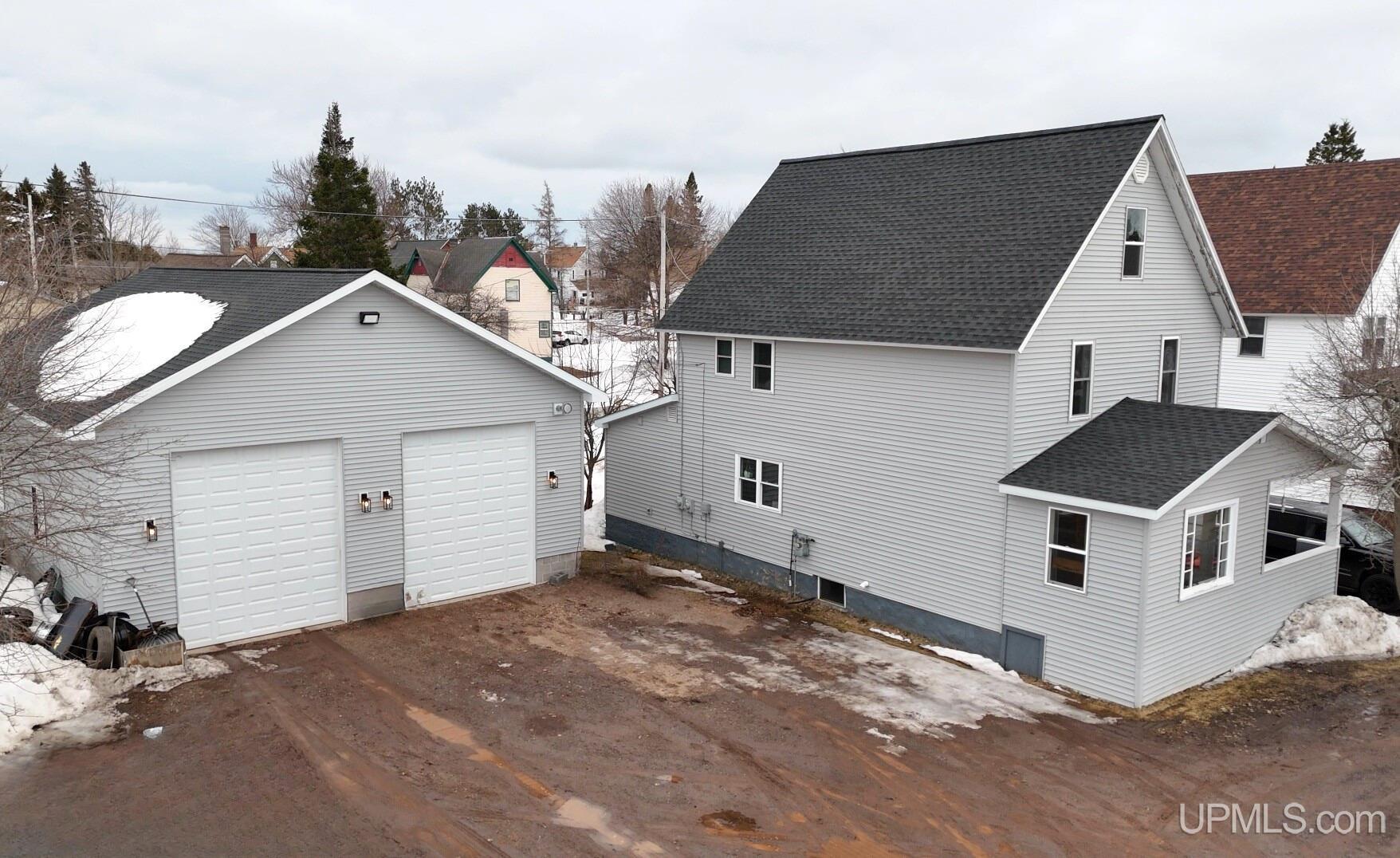 Calumet: $ 229,900
-
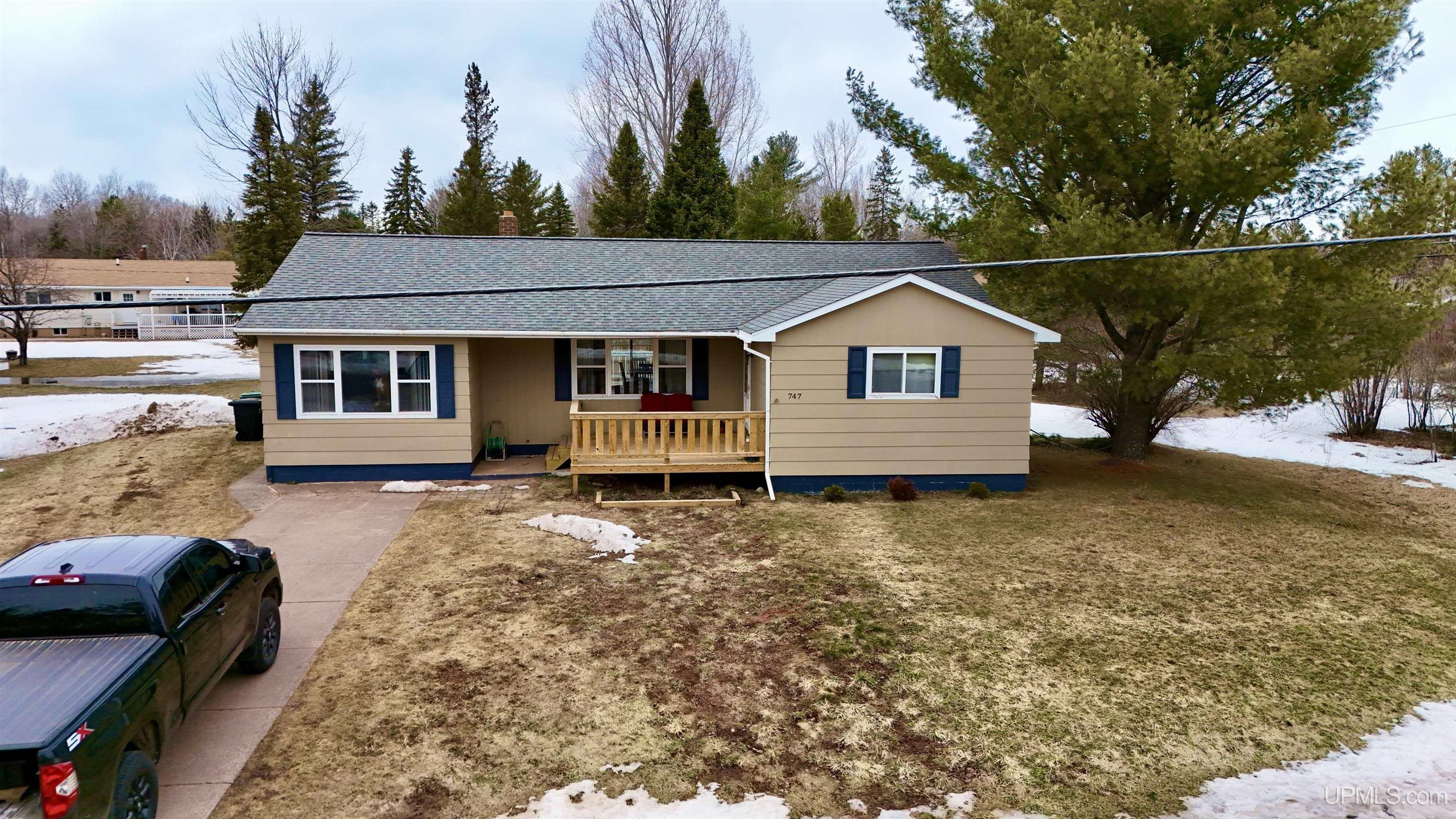 Ontonagon: $ 165,000
-
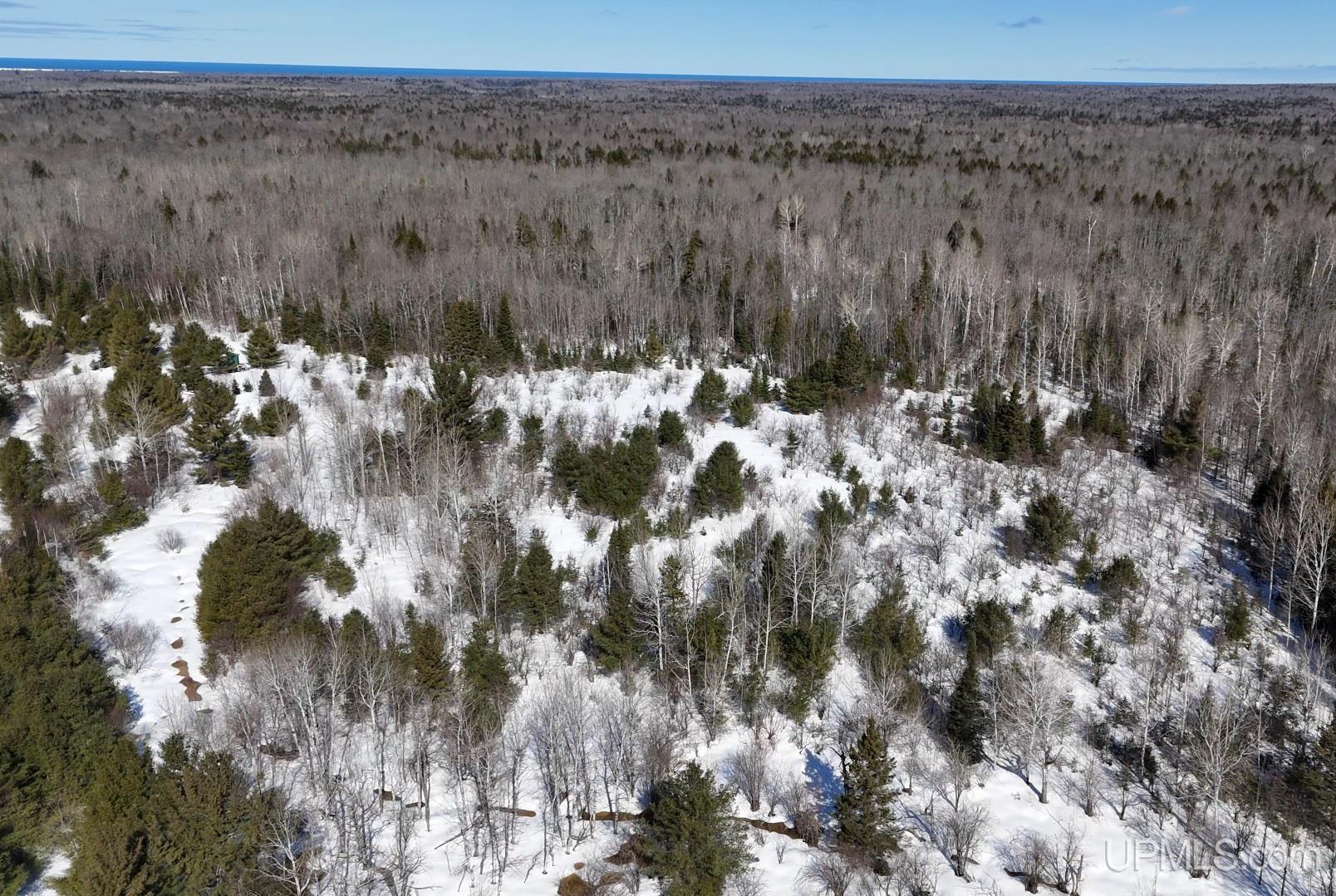 Ontonagon: $ 35,000
-
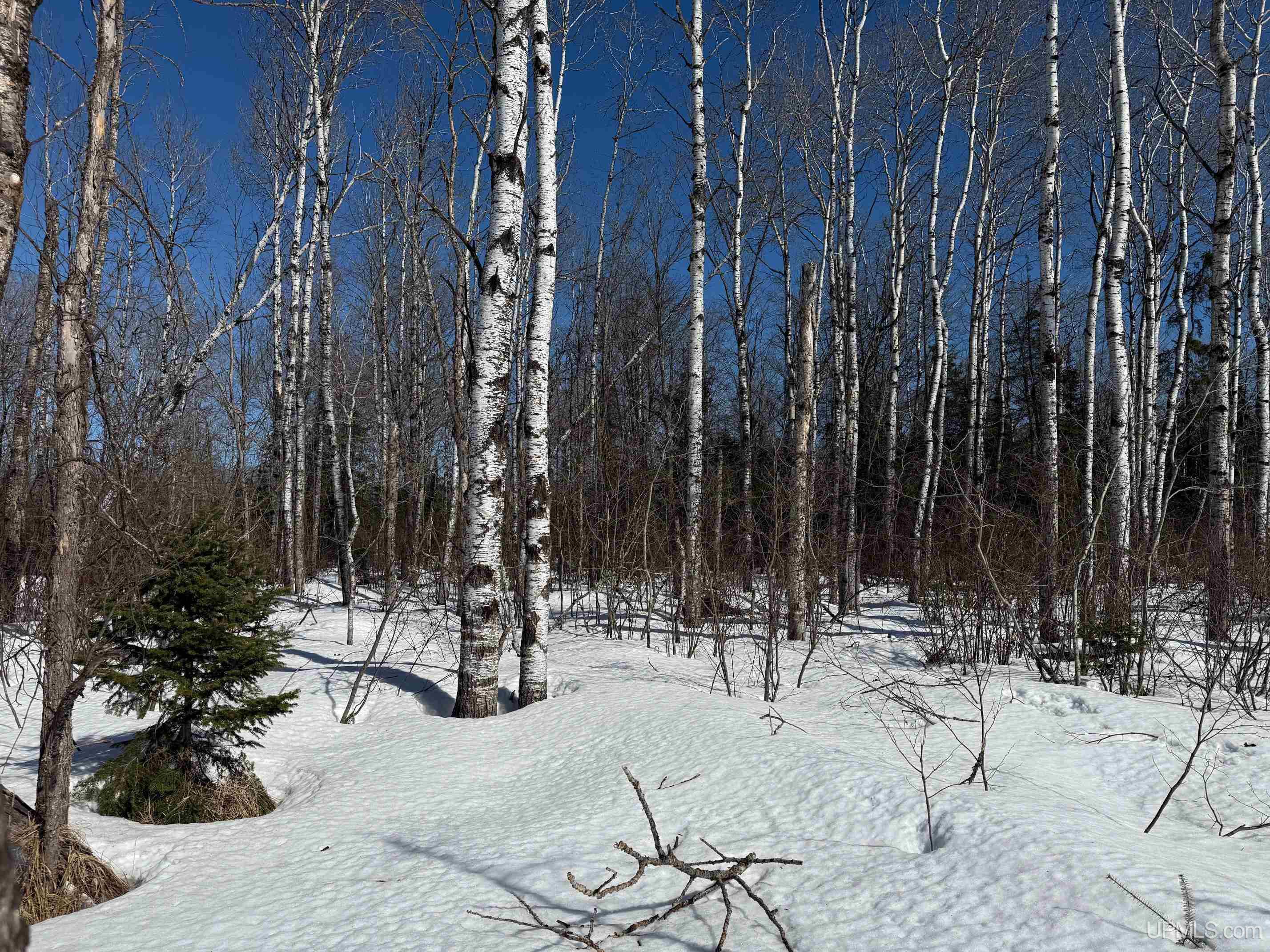 Chassell: $ 45,000
-
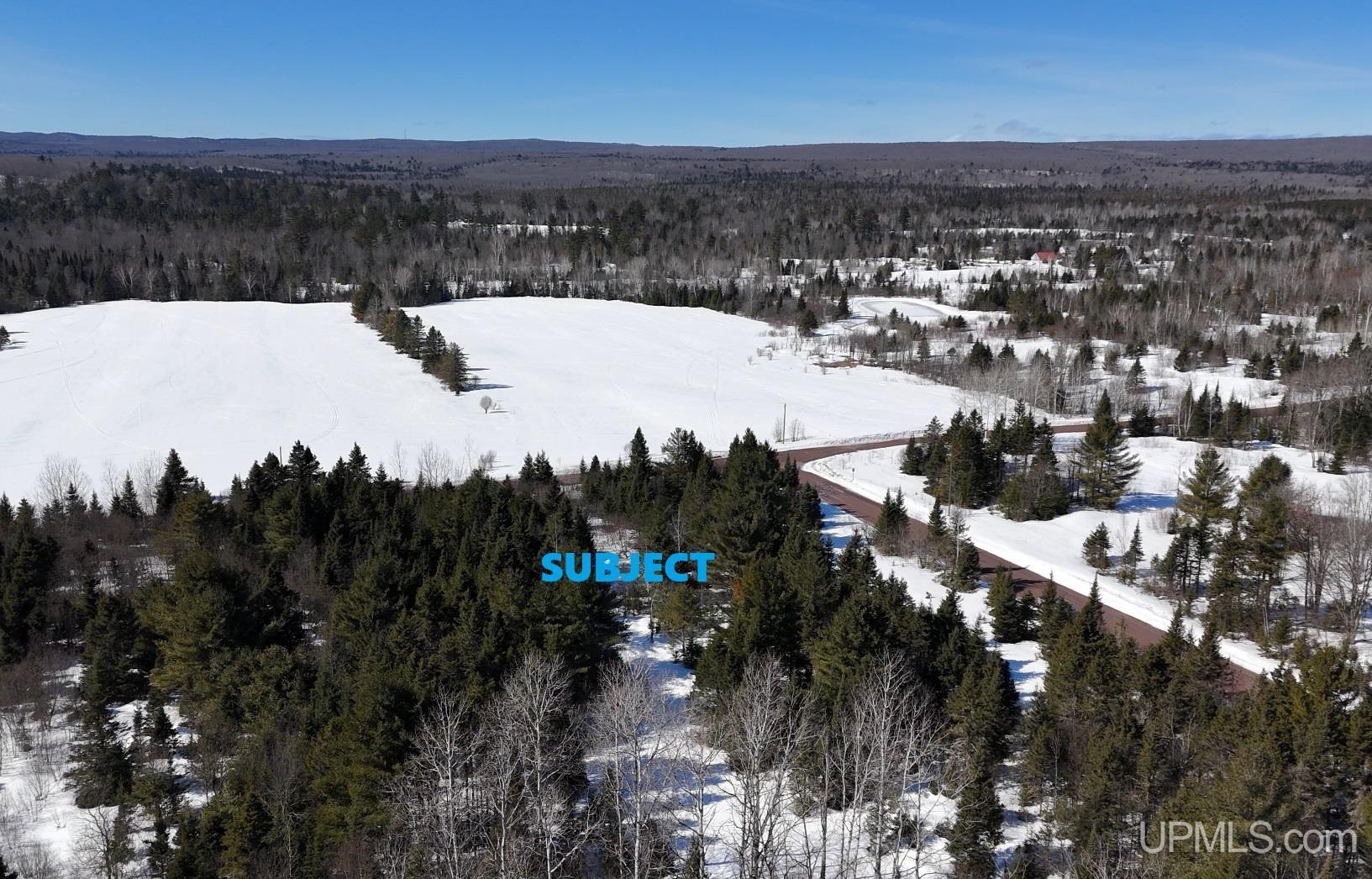 Chassell: $ 36,000
-
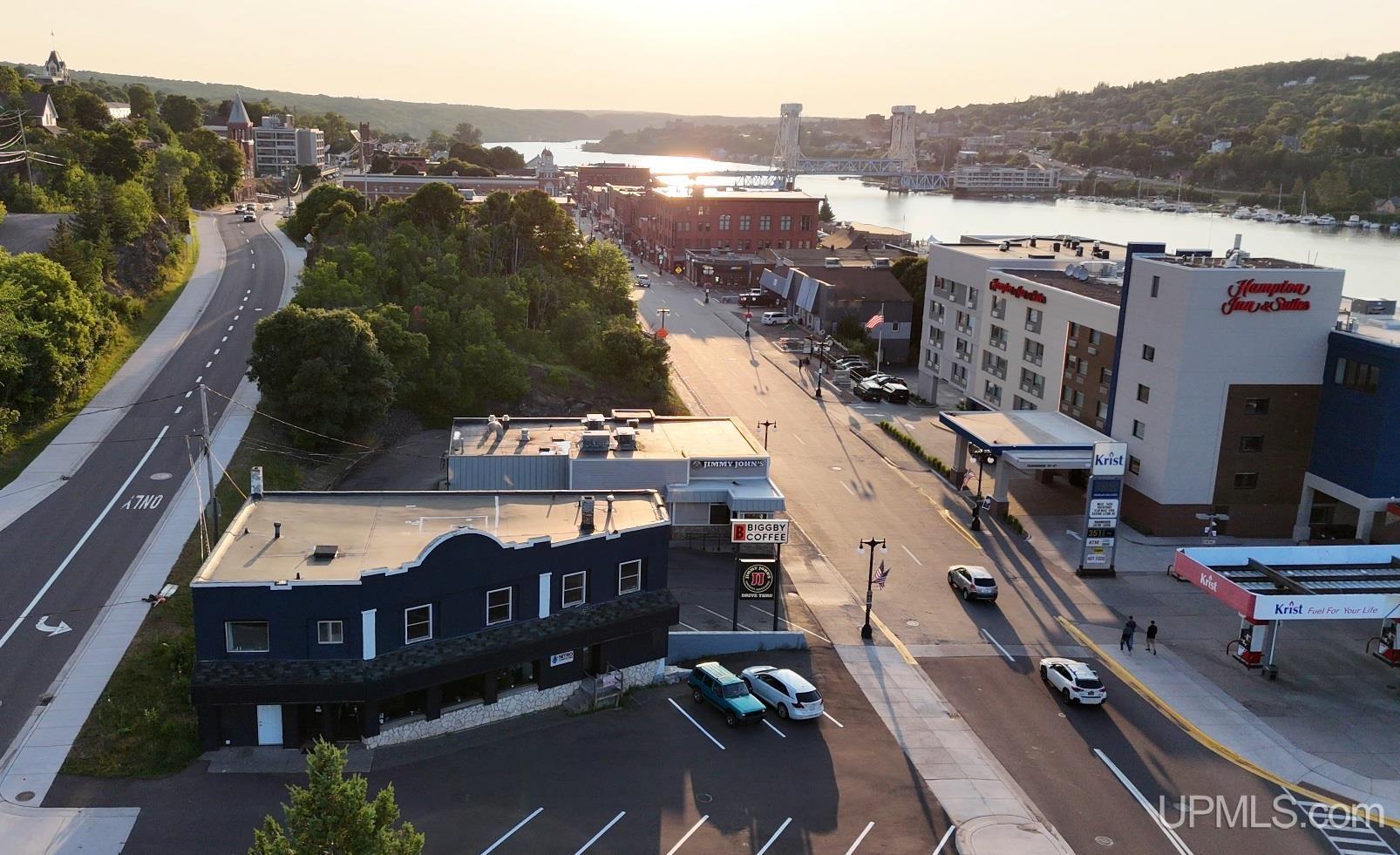 Houghton: $ 450,000
-
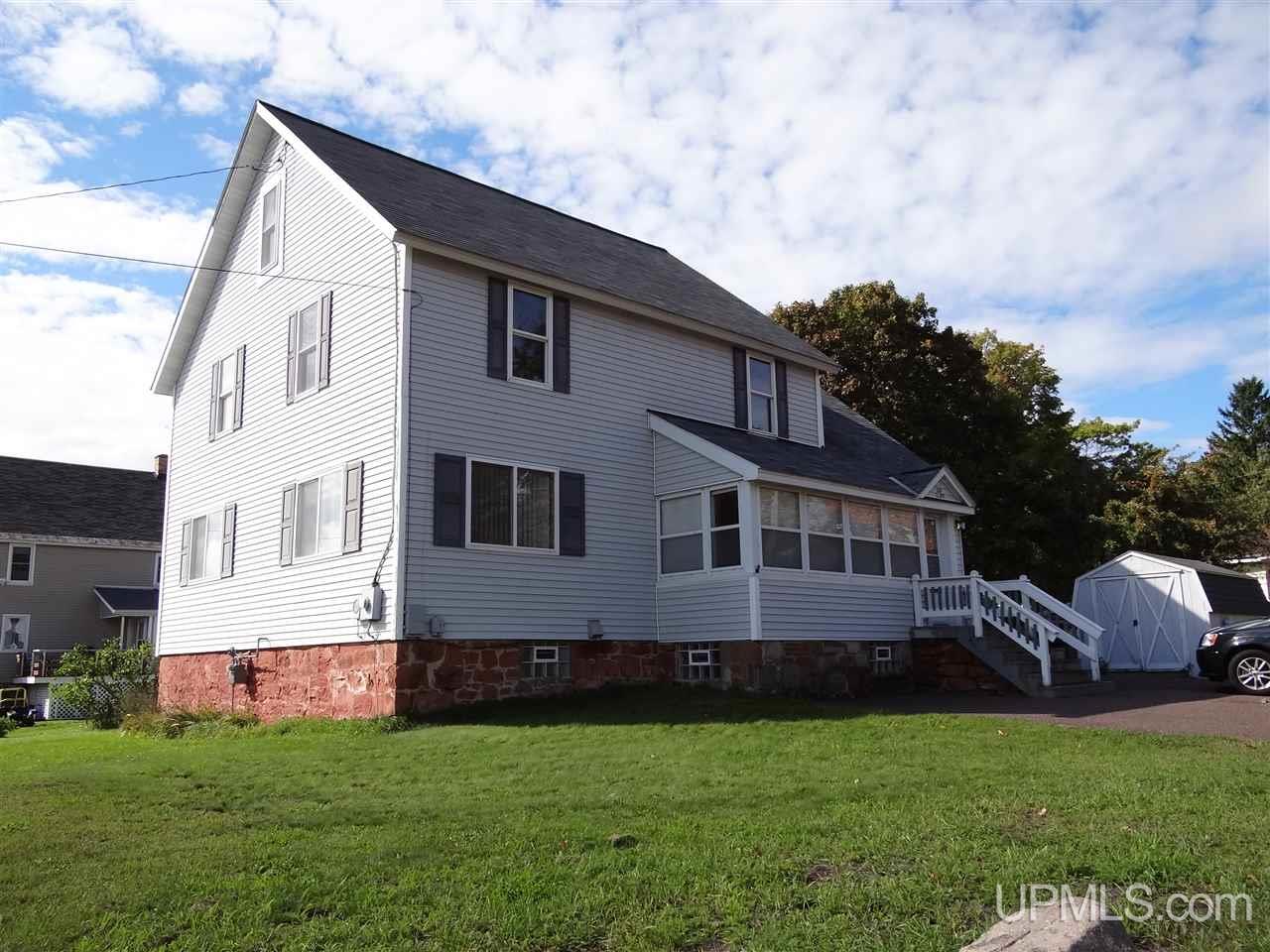 Mohawk: $ 189,000
-
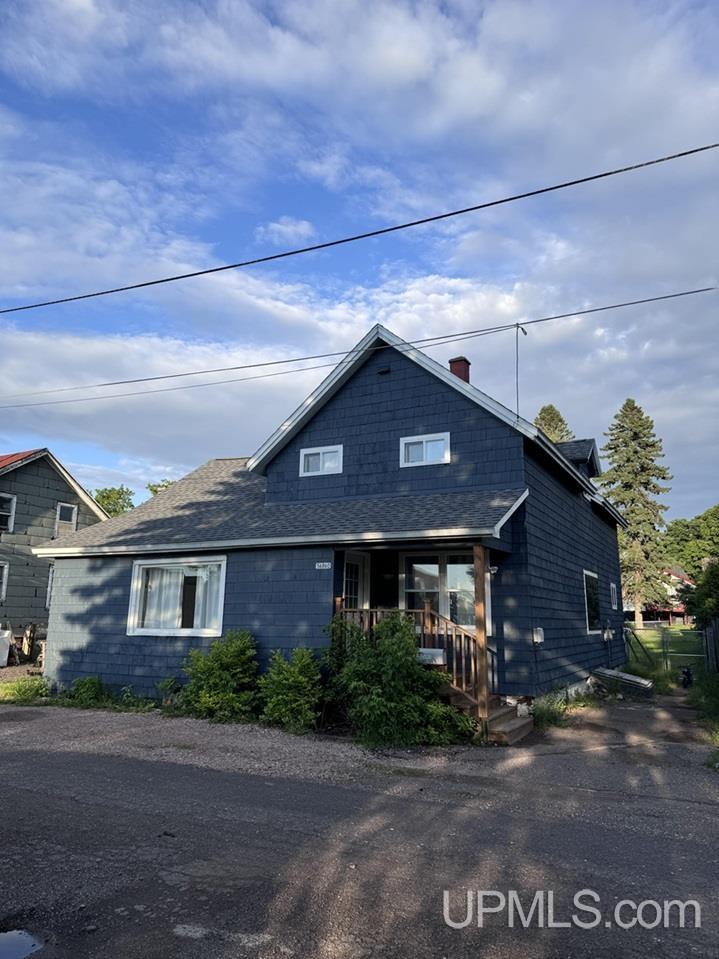 Calumet: $ 169,900
-
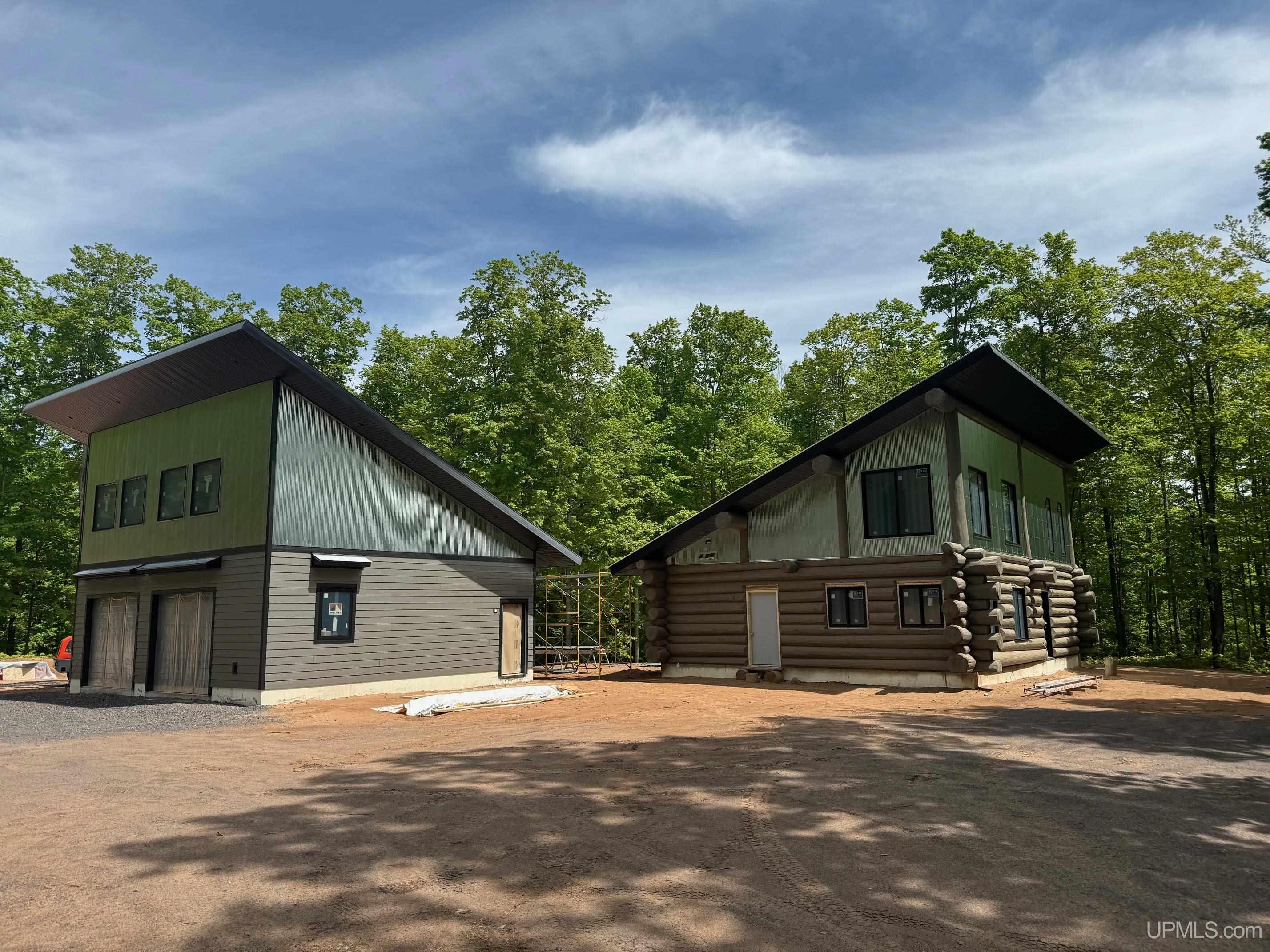 Atlantic Mine: $ 659,000
-
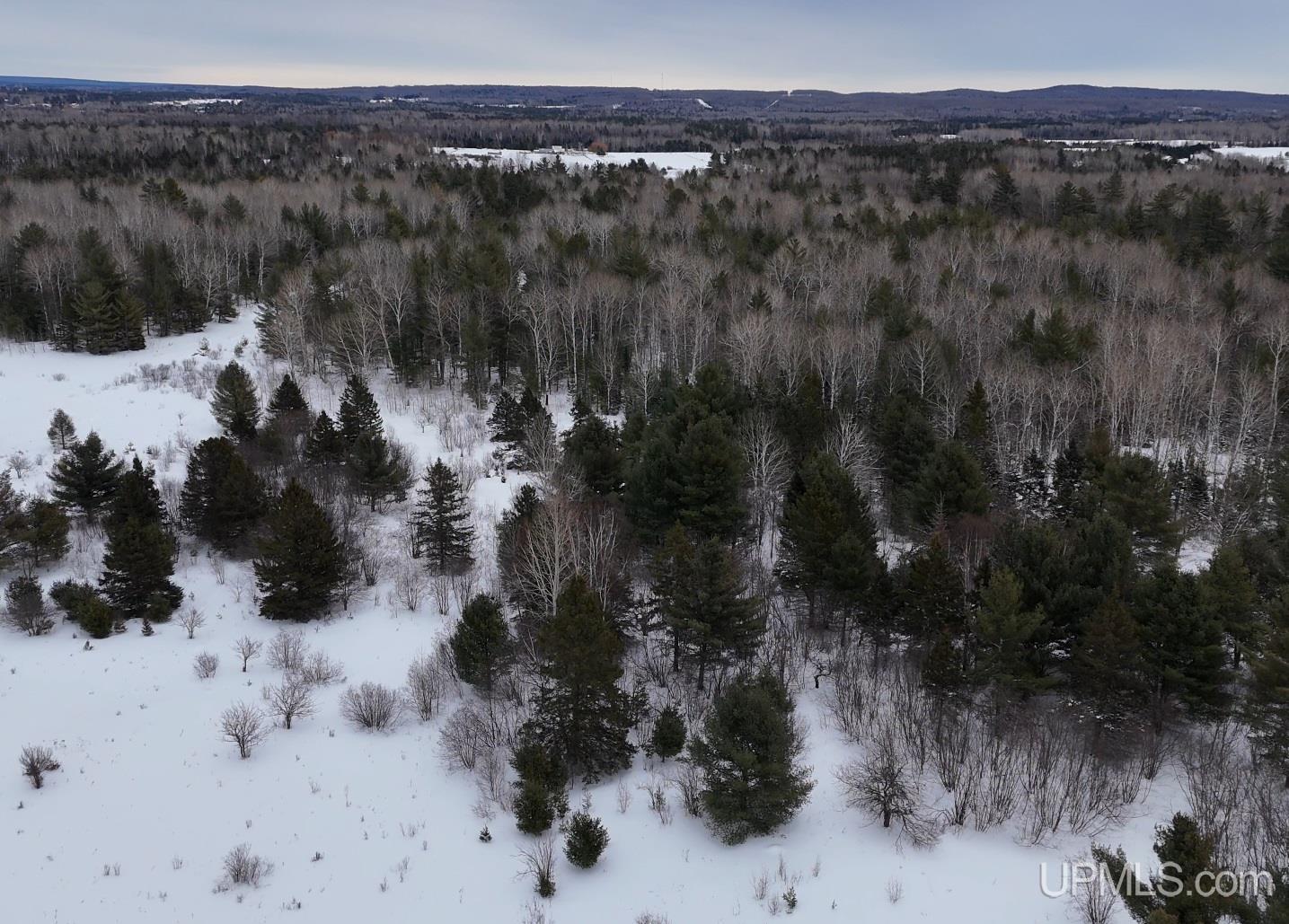 Bruce Crossing: $ 35,000
-
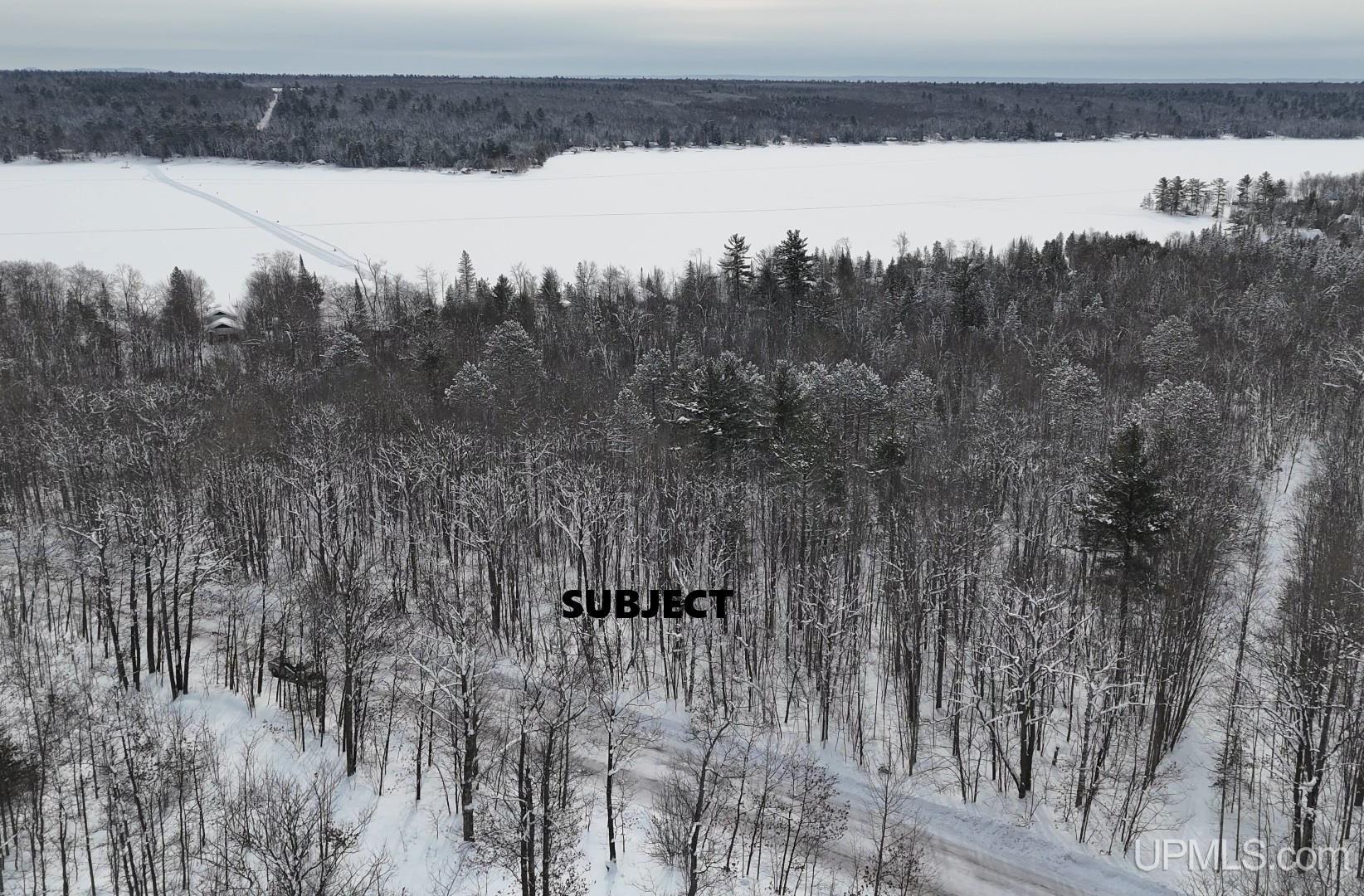 Dollar Bay: $ 39,900
-
 Calumet: $ 99,900
-
 Baraga: $ 479,900
-
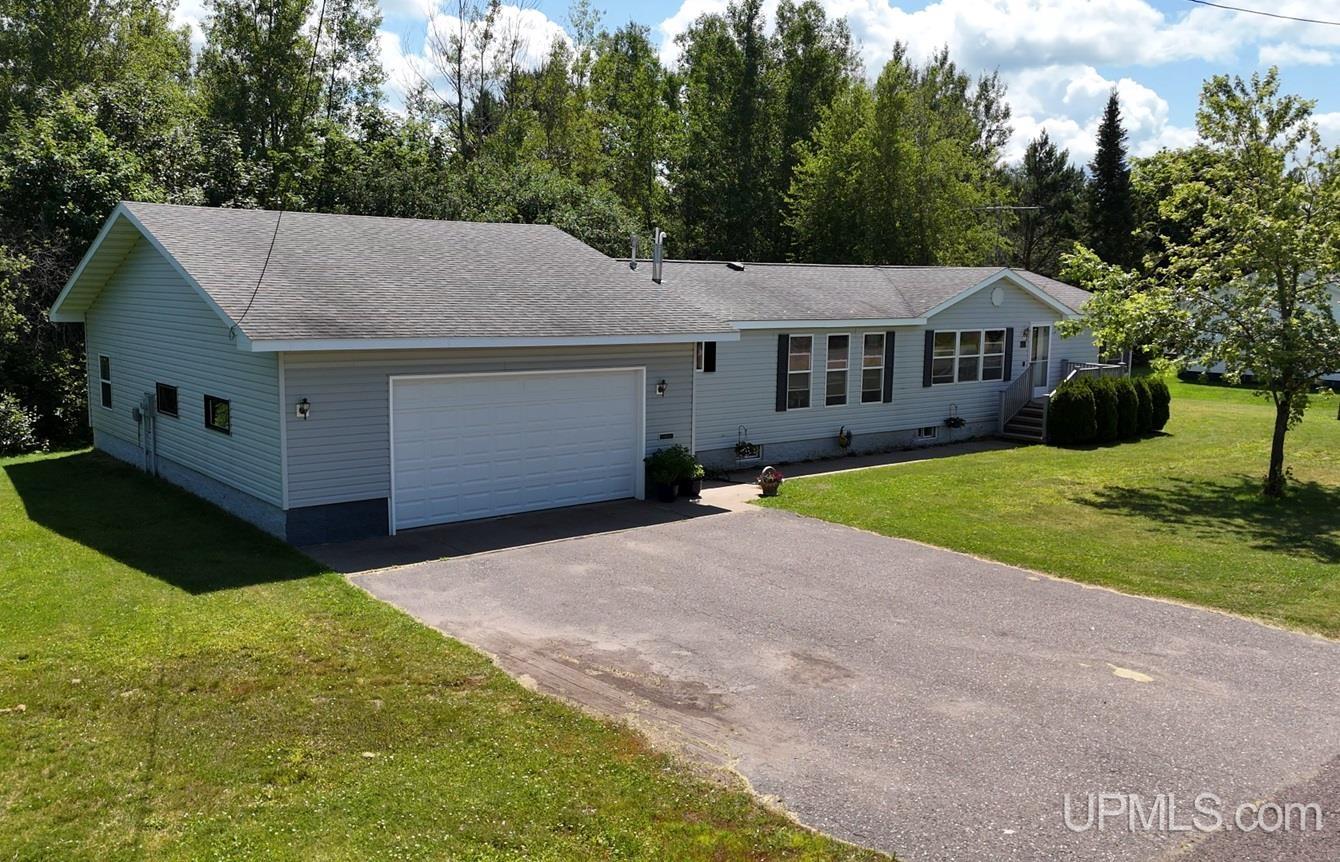 Calumet: $ 174,900
-
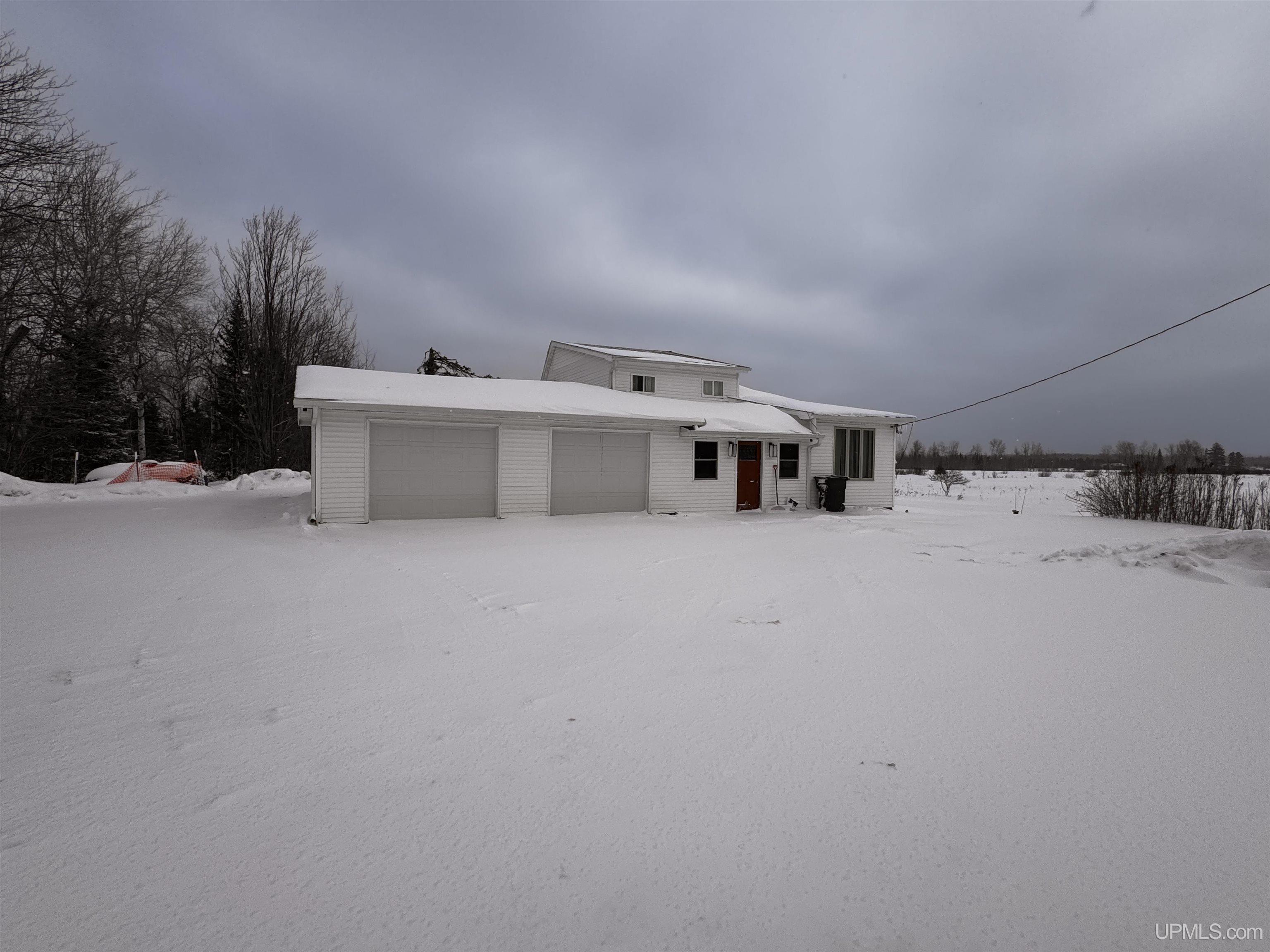 Bruce Crossing: $ 230,000
-
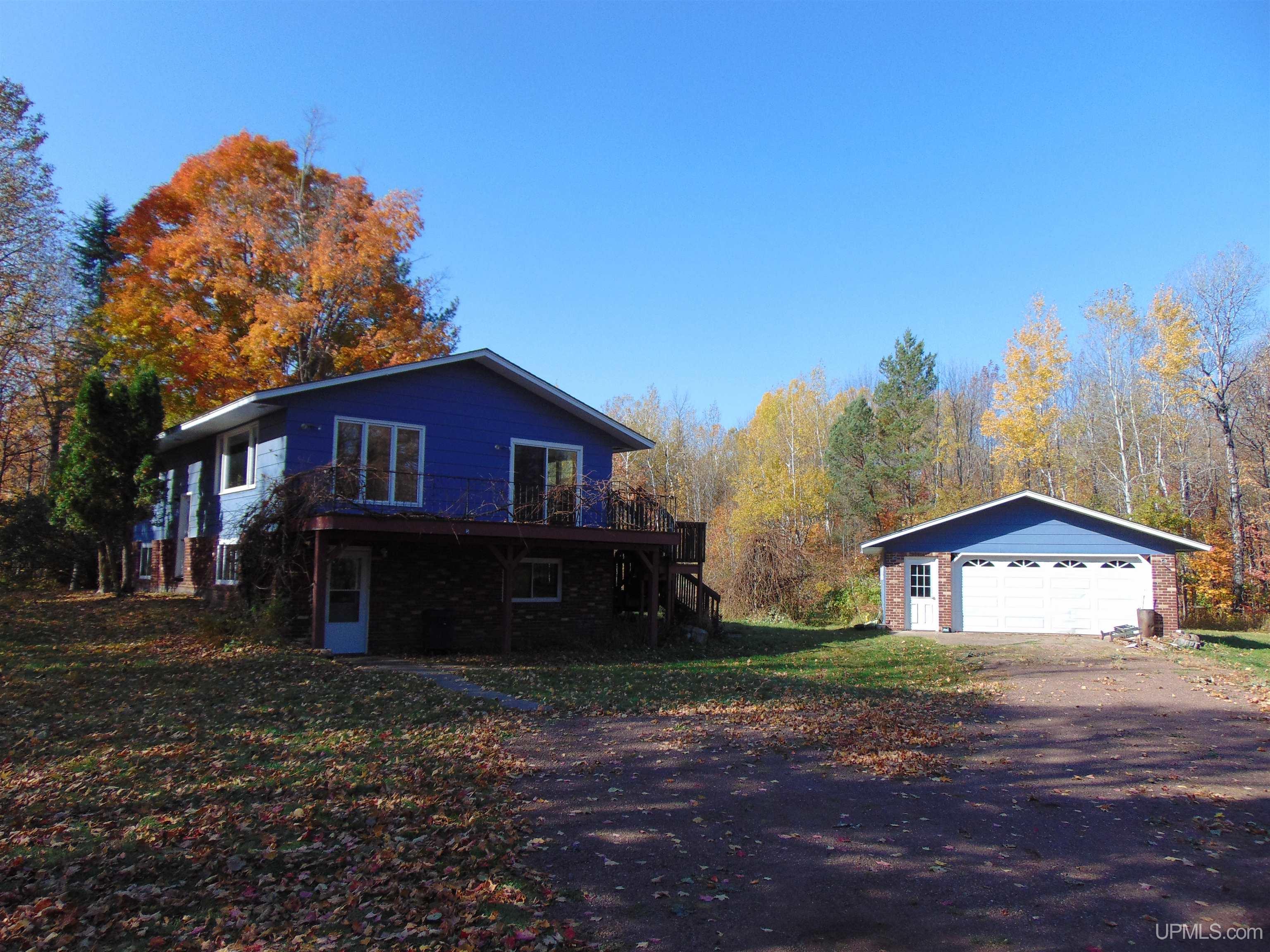 Ironwood: $ 239,000
-
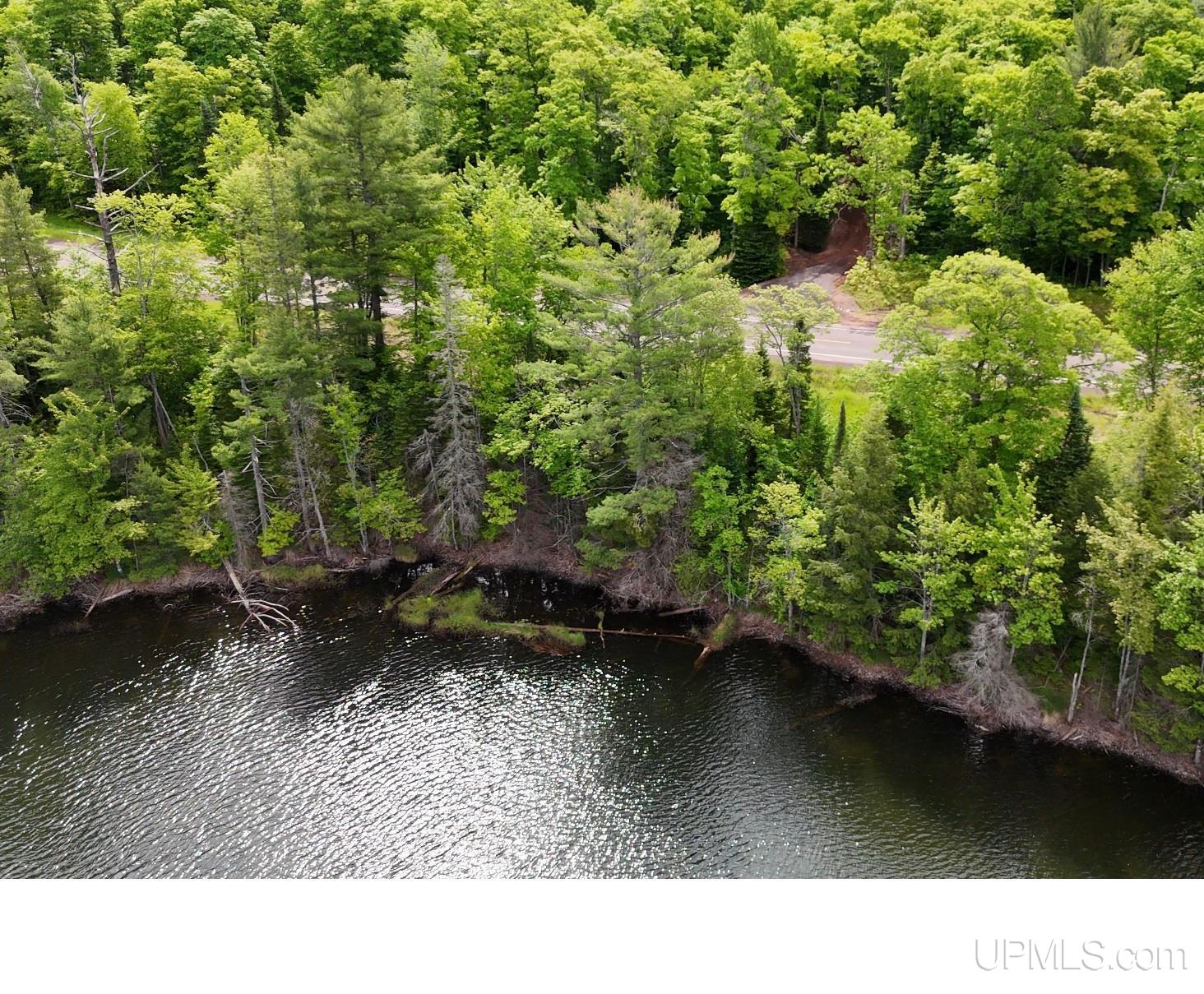 Toivola: $ 48,900
-
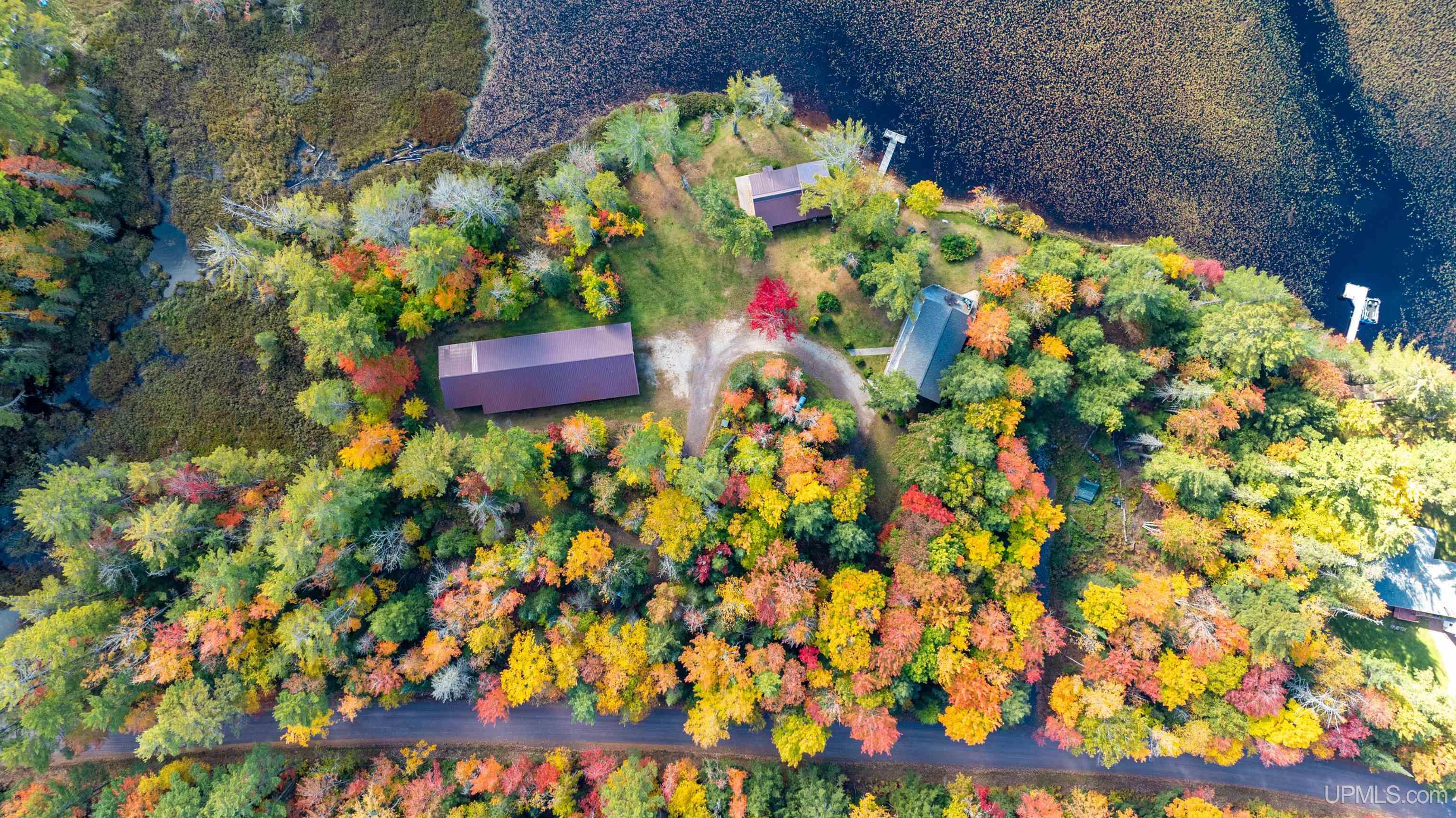 Toivola: $ 570,000
|
|
|
|
|
|