|
|
|
|
|
MLS Properties
|
|
|
|
|
|

|
|
|
|
 Print Data Sheet
Print Data Sheet
|
|
|
|
|
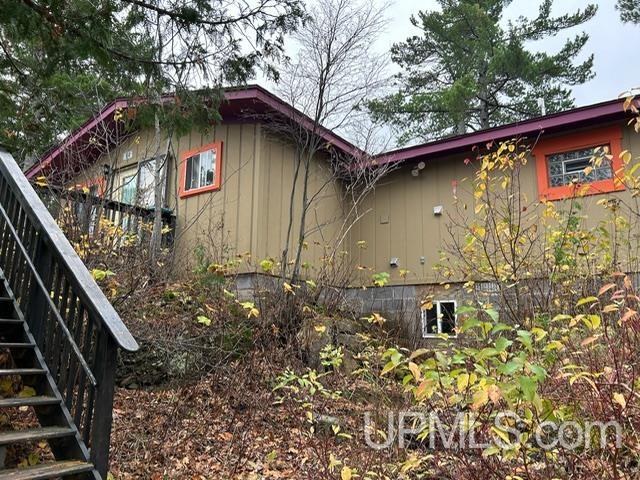 |
|
MORE PHOTOS
|
|
|
|
PROPERTY DESCRIPTION |
 |
 |
|
Residential - 1 Story |
|
An entrepreneur's dream awaits in one of Michigan's premier adventure destinations! This exceptional year-round property offers the perfect blend of business and leisure, nestled in the heart of vibrant Copper Harbor. The thriving business location sits on the main street in downtown Copper Harbor, while the cozy residence is tucked away in the woods, complete with a back porch surrounded by trees and abundant birdlife – your own private daily retreat. The front porch provides a serene view of the town's activity while maintaining your privacy amidst the trees. The home features modern conveniences, including all major appliances that have been updated within the last 10 years. A unique feature is the full-length, finished basement, which maintains a consistent temperature of approximately 58 degrees year-round and can be accessed from both the outside and the living room via a spiral staircase. The property's location is ideal for outdoor enthusiasts, situated directly on a network of trails for skiing, hiking, mountain biking, snowmobiling, snowshoeing, and ATV riding – no need to drive to your next adventure. The spacious commercial building is currently leased by Michigan's Northernmost Brewery, Brickside Brewery LLC, which is also available for purchase separately (information available upon request). Alternatively, the space can be transformed to suit your own business aspirations. Both house and commercial building are leased through September 2025. Leases available upon request for review. Income and expenses information available to purchasers presenting proof of financial qualifications and a confidentiality statement submitted through buyer’s agent. |
|
|
|
|
|
LOCATION |
 |
|
|
84 & 64 GRATIOT STREET
Copper Harbor, MI 49918
County:
Keweenaw
School District:
Grant Township Schools
Property Tax Area:
Grant Twp (42006)
Waterfront:
No
Water View:
Shoreline:
None
Road Access:
City/County,Paved Street,Year Round
MAP BELOW
|
|
|
|
|
|
DETAILS |
 |
|
|
|
Total Bedrooms |
3.00 |
|
|
|
|
Total Bathrooms |
1.00 |
|
|
|
|
Est. Square Feet (Finished) |
1770.00 |
|
|
|
|
Acres (Approx.) |
0.42 |
|
|
|
|
Lot Dimensions |
153x120 |
|
|
|
|
Year Built (Approx.) |
1950 |
|
|
|
|
Status: |
Active |
|
| |
|
|
|
ADDITIONAL DETAILS |
 |
|
|
|
ROOM
|
SIZE
|
|
Bedroom 1 |
9x10 |
|
Bedroom 2 |
9x10 |
|
Bedroom 3 |
9x9 |
|
Bedroom 4 |
x |
|
Living Room |
x |
|
Dining Room |
x |
|
Dining Area |
x |
|
Kitchen |
x |
|
Family Room |
x |
|
Bathroom 1 |
x |
|
Bathroom 2 |
x |
|
Bathroom 3 |
x |
|
Bathroom 4 |
x |
|
| |
|
BUILDING & CONSTRUCTION |
 |
|
|
|
Foundation: Basement
|
|
Basement: Yes
|
|
Construction: Wood
|
|
Garage:
|
|
Fireplace: Free Standing Fireplace
|
|
Exterior: Porch
|
|
Outbuildings: Shed
|
|
Accessibility: Main Floor Laundry
|
|
First Floor Bath: First Floor Bedroom,First Floor Laundry,Living Room
|
|
First Floor Bedroom:
|
|
Foundation: Basement
|
|
Basement: Yes
|
|
Green Features:
|
|
Extras:
|
|
| |
|
UTILITIES, HEATING & COOLING |
 |
|
|
|
Electric:
|
|
Natural Gas:
|
|
Sewer: Public Sanitary
|
|
Water: Public Water
|
|
Cable: Cable/Internet Avail.,Hardwood Floors
|
|
Telephone:
|
|
Propane Tanks:
|
|
Air Conditioning: None
|
|
Heat: LP/Propane Gas: Forced Air
|
|
Supplemental Heat:
|
|
|
|
|
|
|
|
|
|
|
|
|
|
|
REQUEST MORE INFORMATION |
 |
|
|
|
|
| |
|
|
|
PHOTOS |
 |
| |
|
|
|
|
MAP |
 |
| |
Click here to enlarge/open map
in new window.
|
| |
|
|
Listing Office:
Superior Properties -real Estate Sales And Rentals
Listing Agent:
Jokela, Babette
|
| |
| |
|
|
|
|
Our Featured Listings
|
-
 Calumet: $ 99,900
-
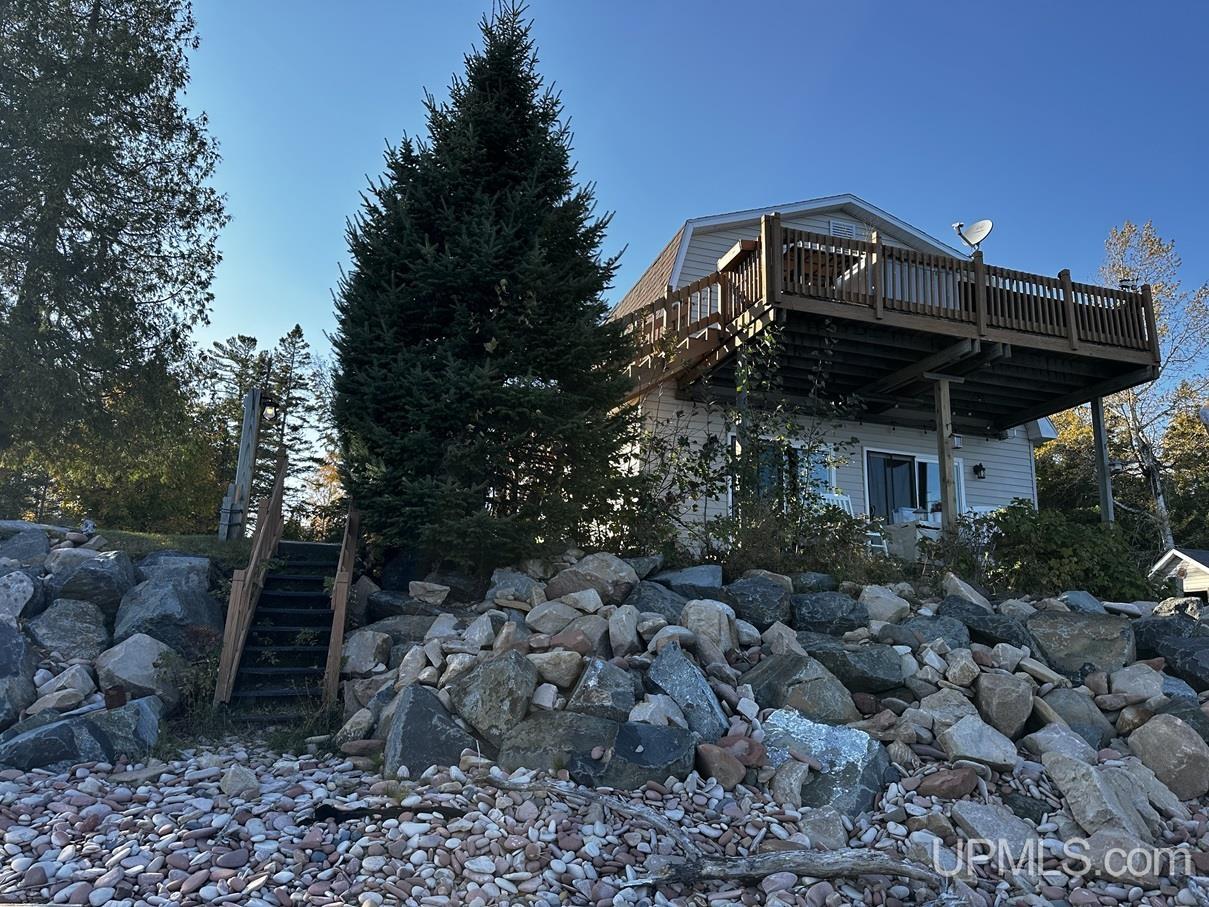 Baraga: $ 479,900
-
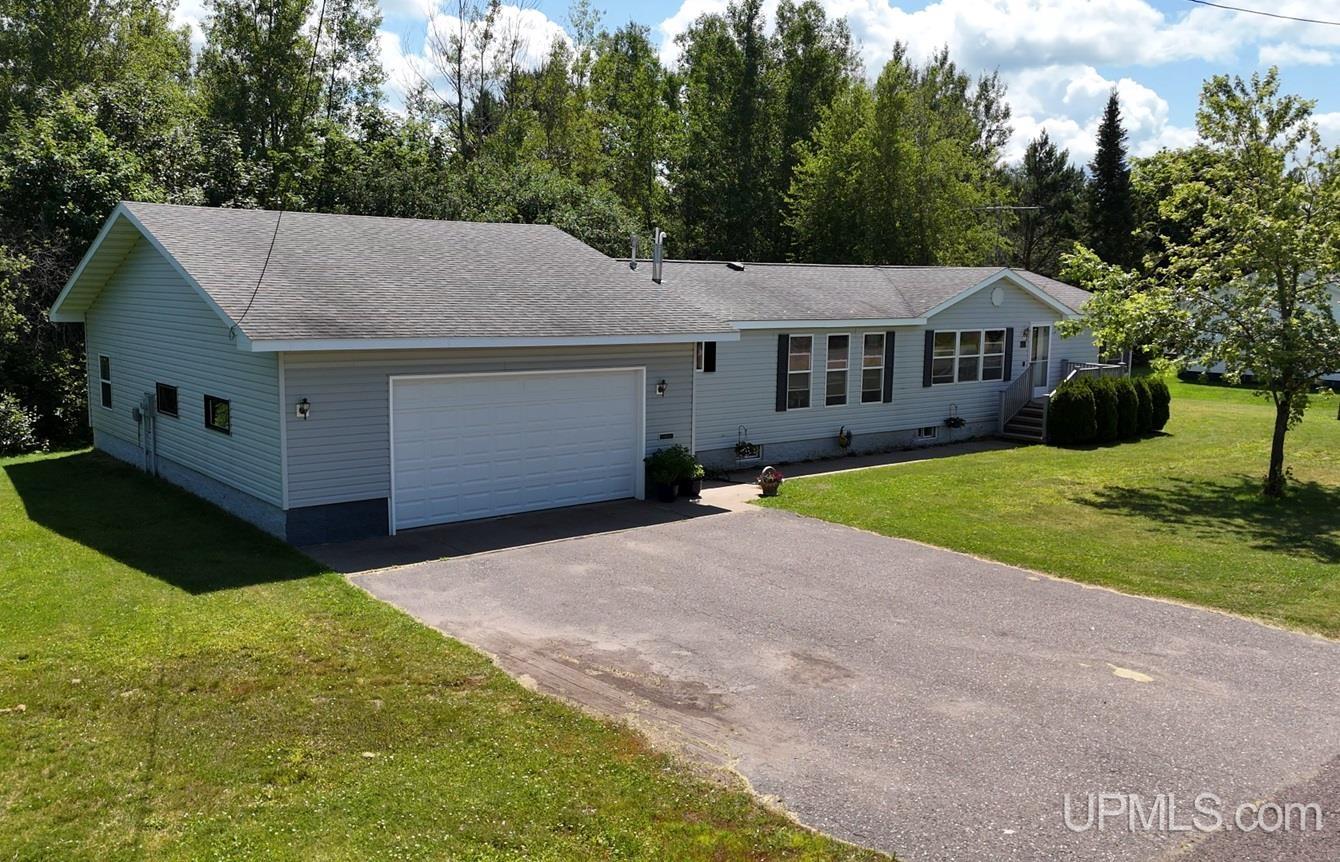 Calumet: $ 174,900
-
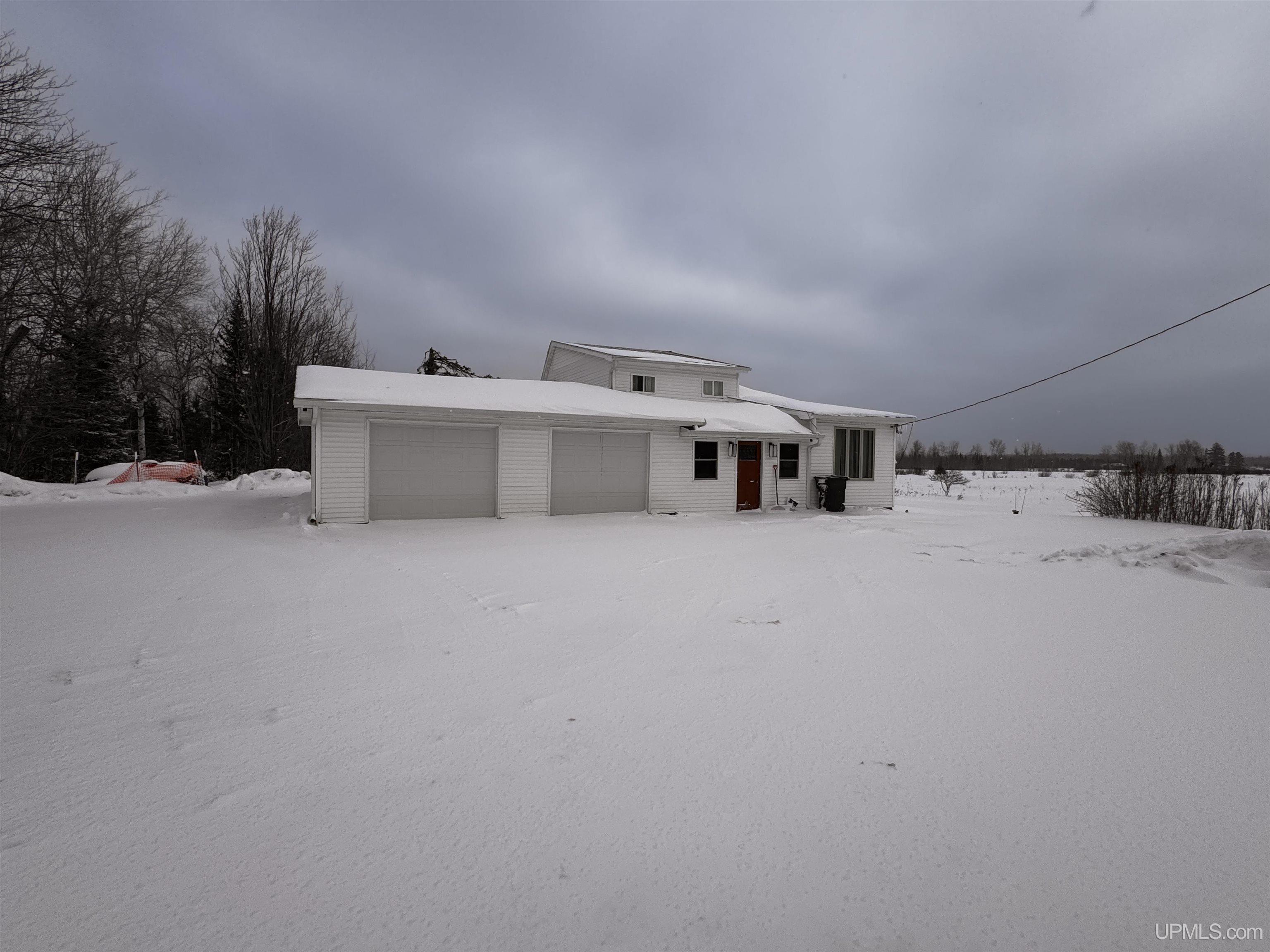 Bruce Crossing: $ 230,000
-
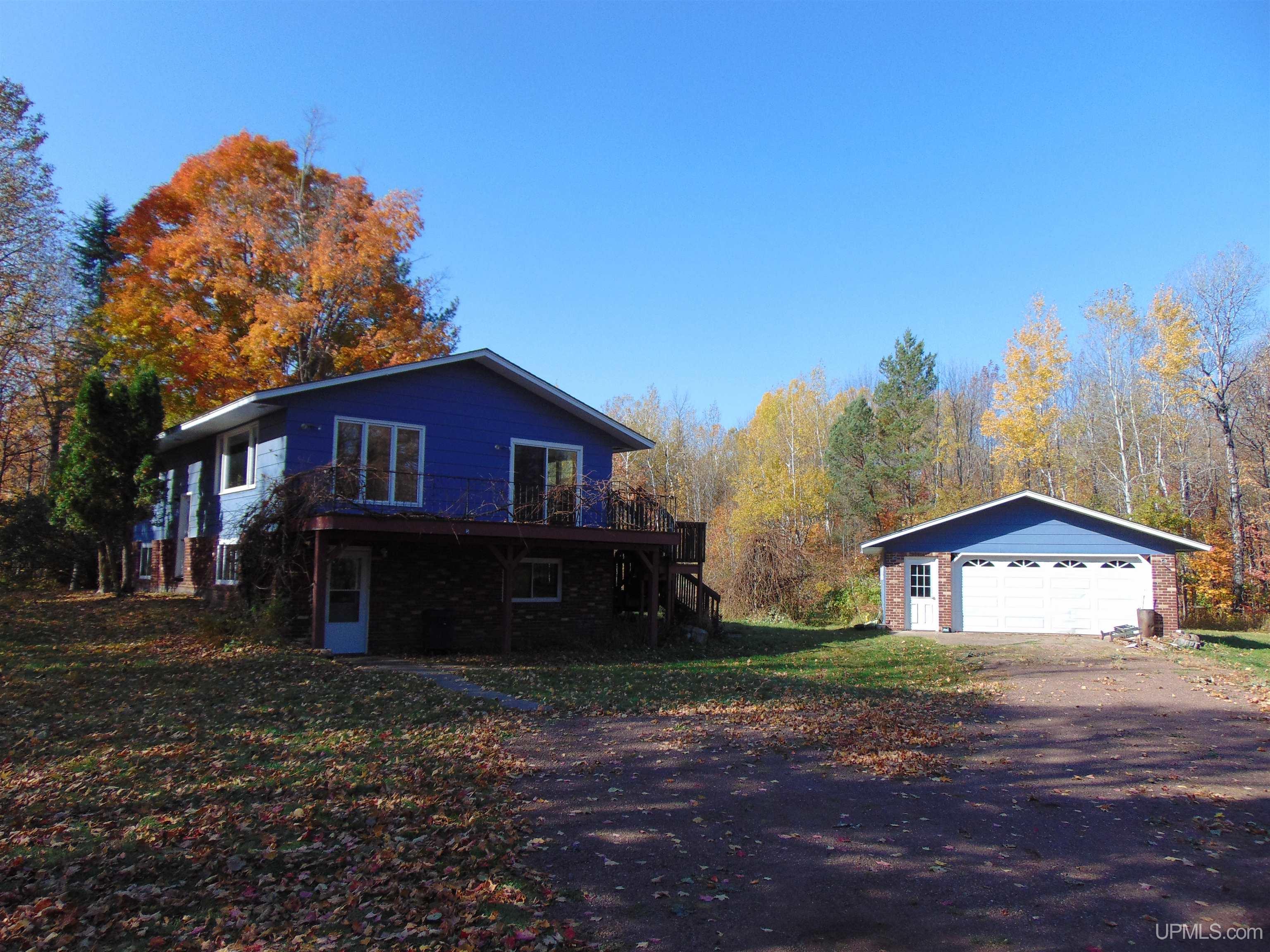 Ironwood: $ 239,000
-
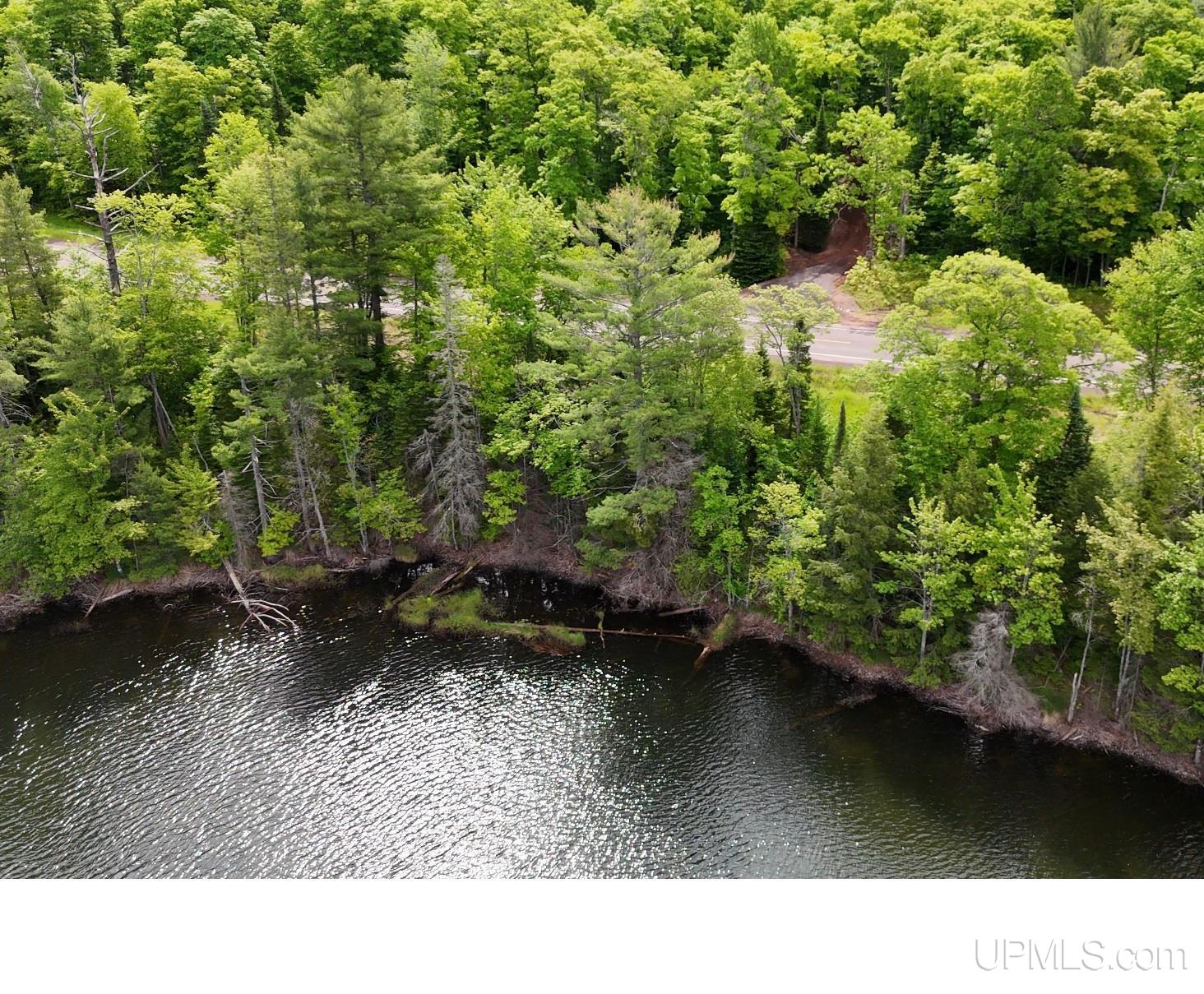 Toivola: $ 48,900
-
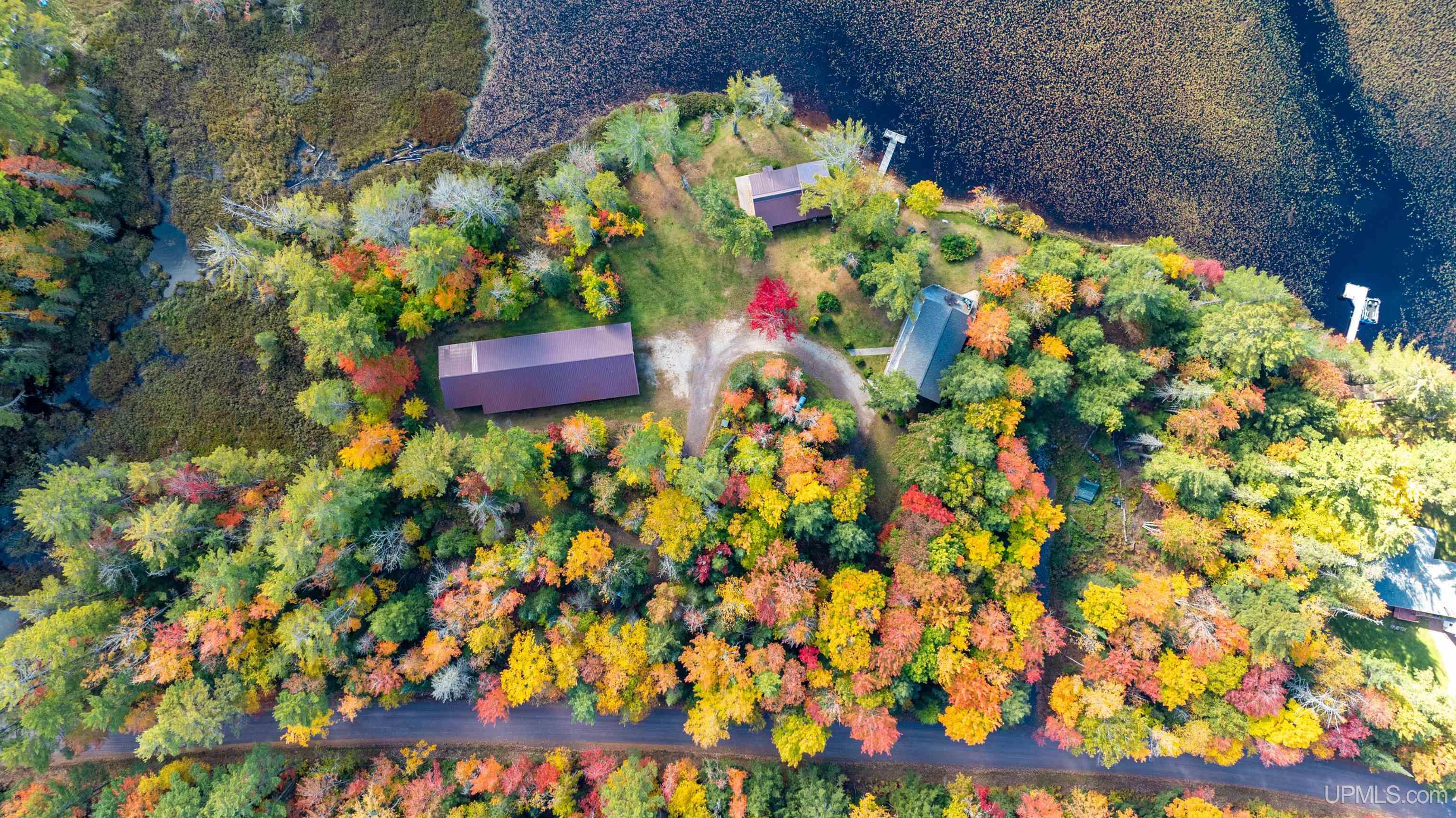 Toivola: $ 570,000
-
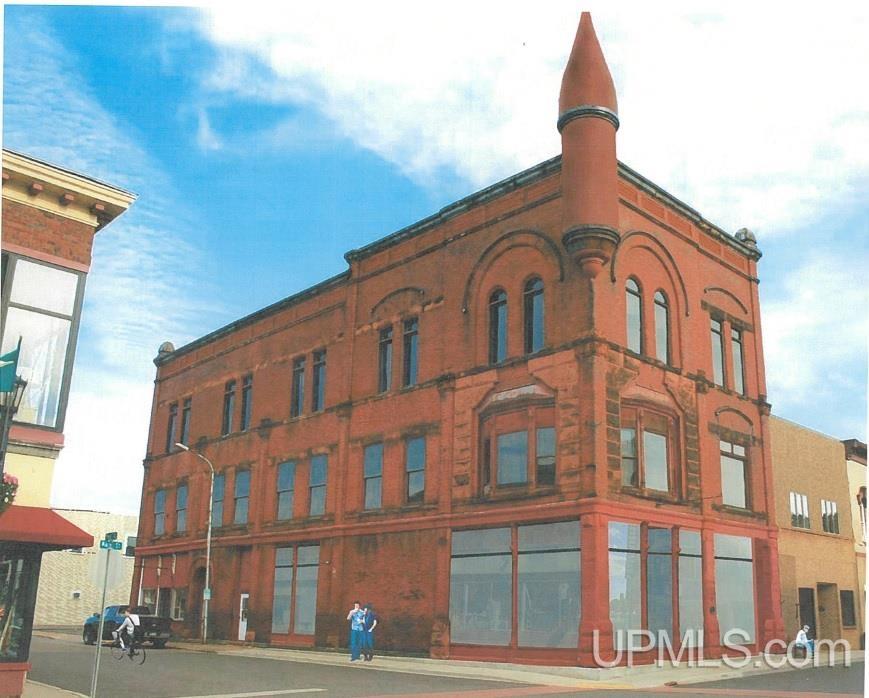 Ishpeming: $ 199,500
-
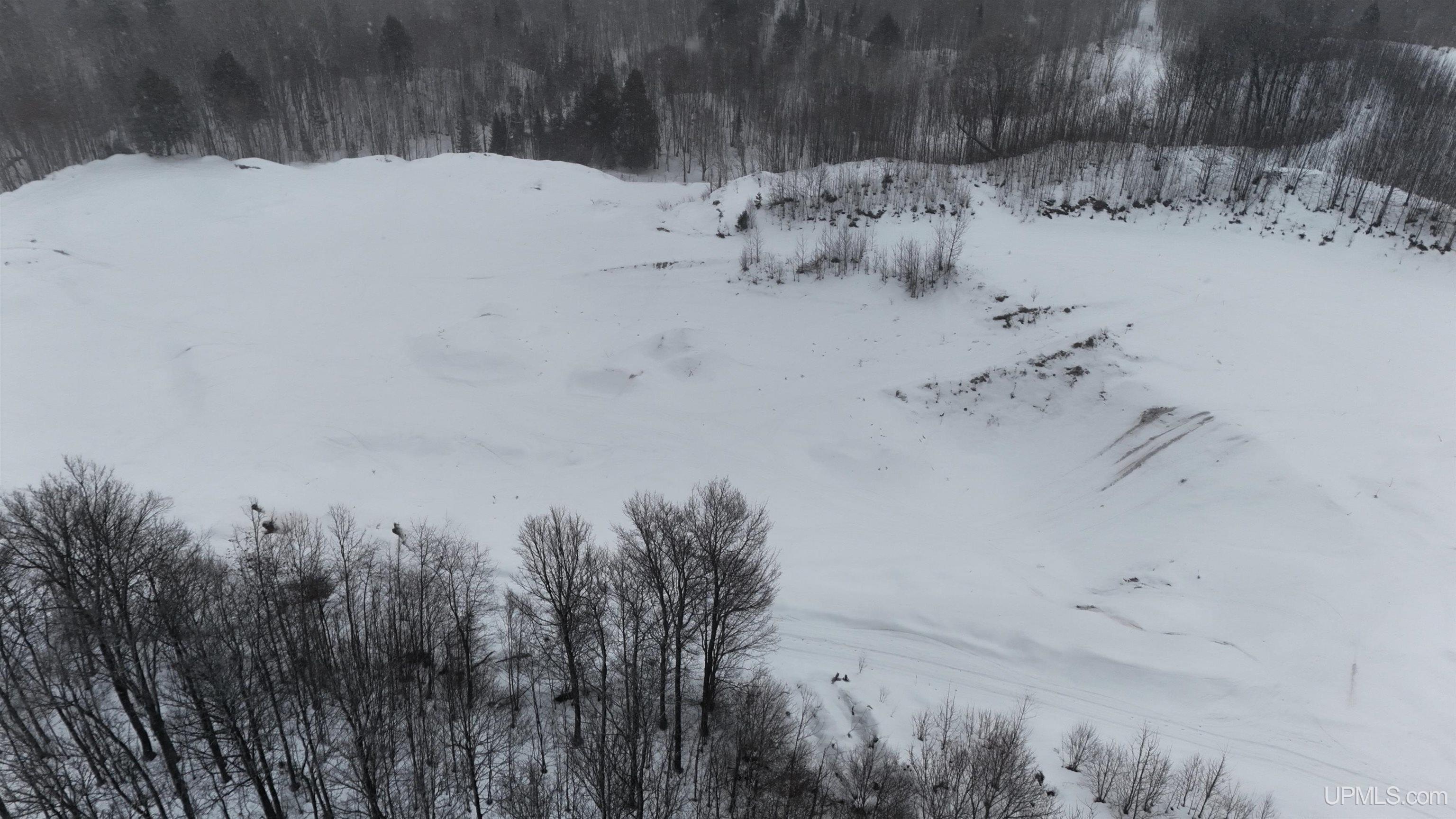 Nisula: $ 249,500
-
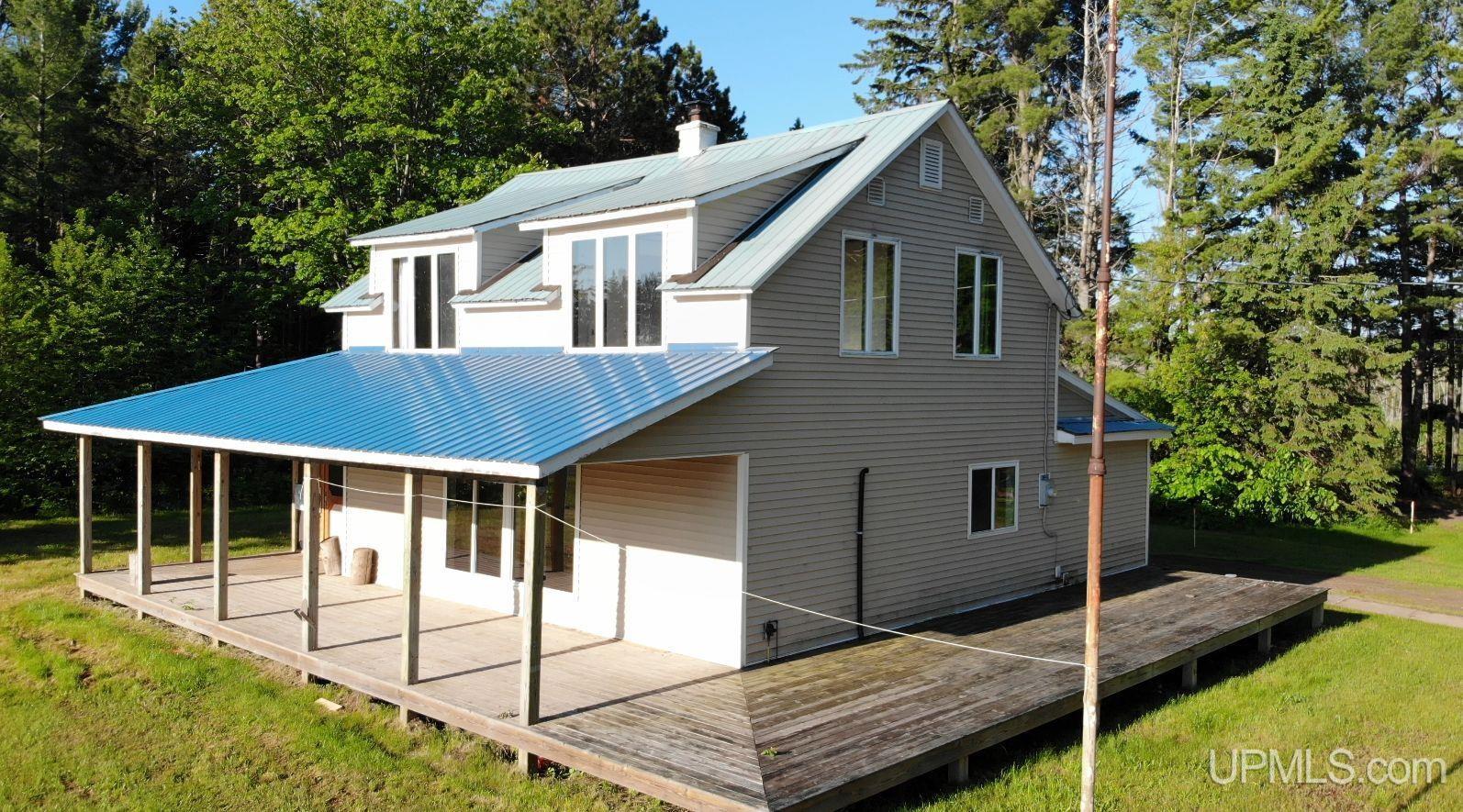 Baraga: $ 349,000
-
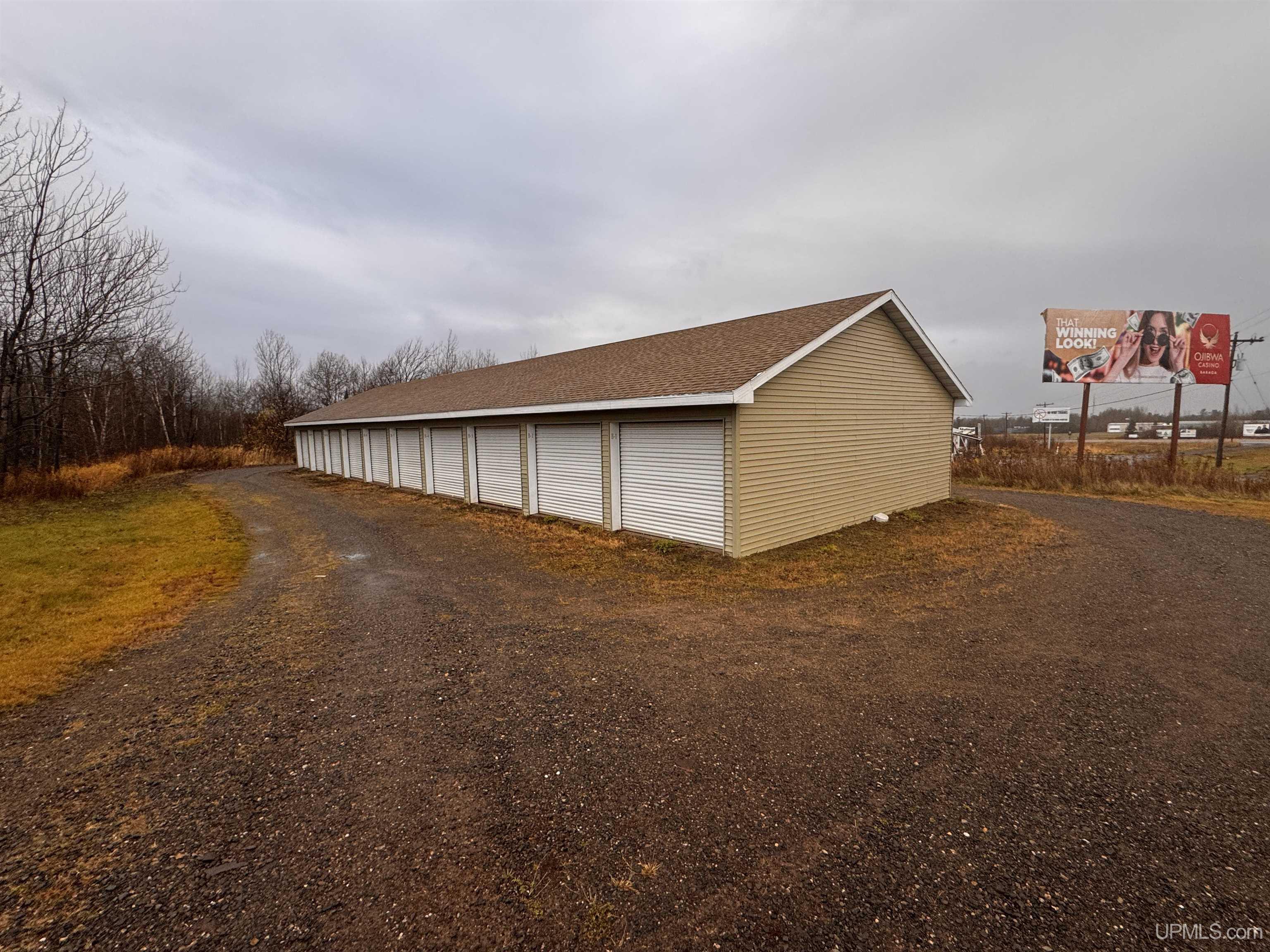 L'Anse: $ 81,000
-
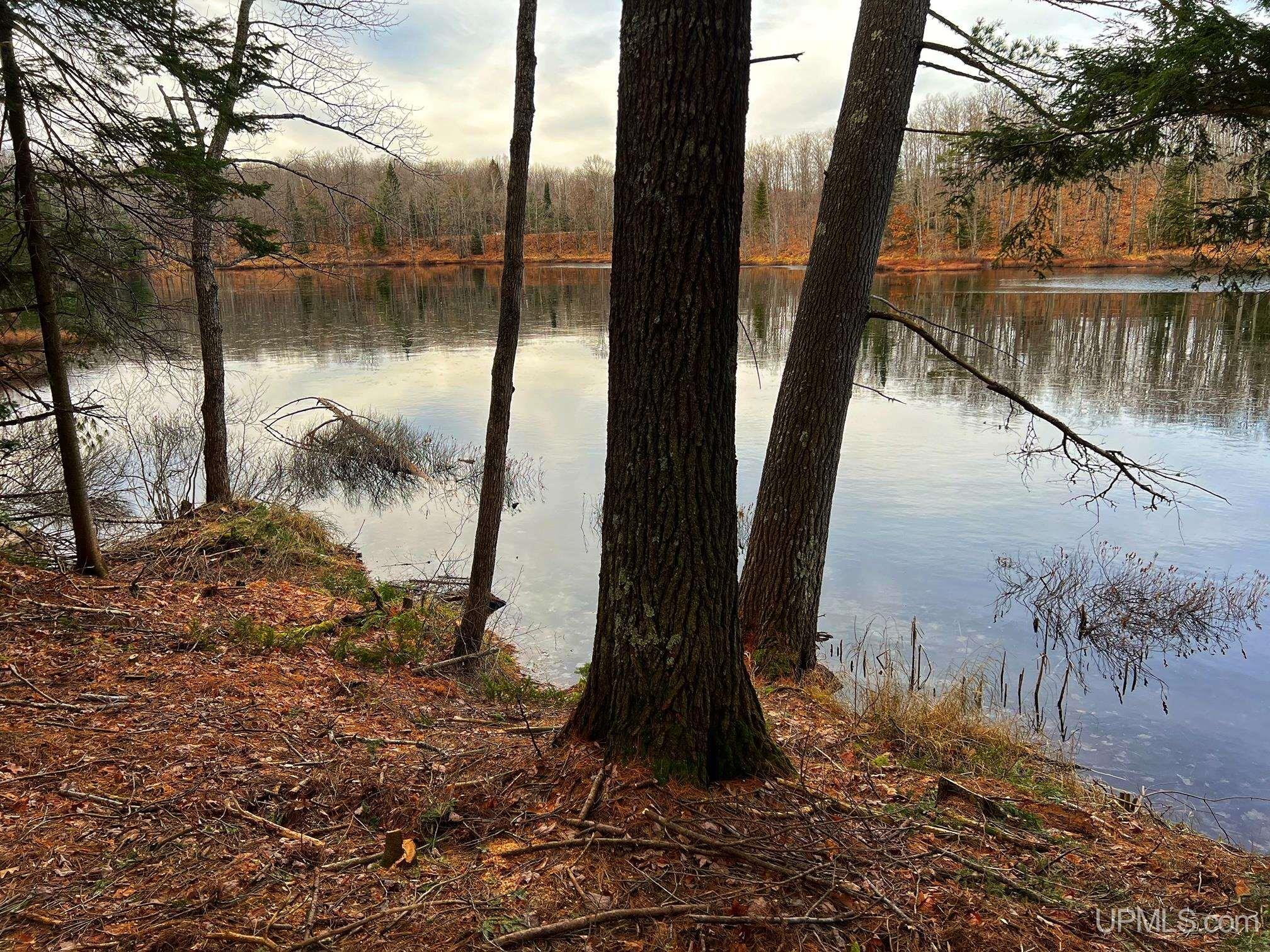 Toivola: $ 65,000
-
 Houghton: $ 49,900
-
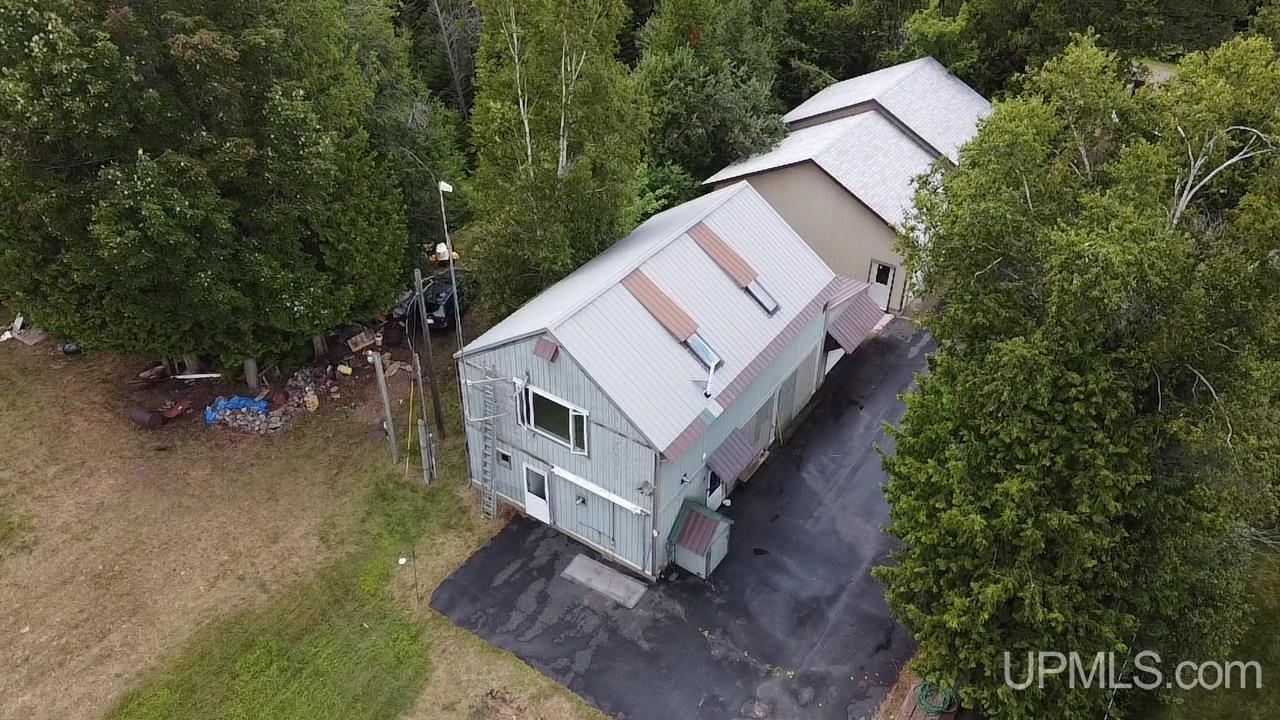 Hancock: $ 469,000
-
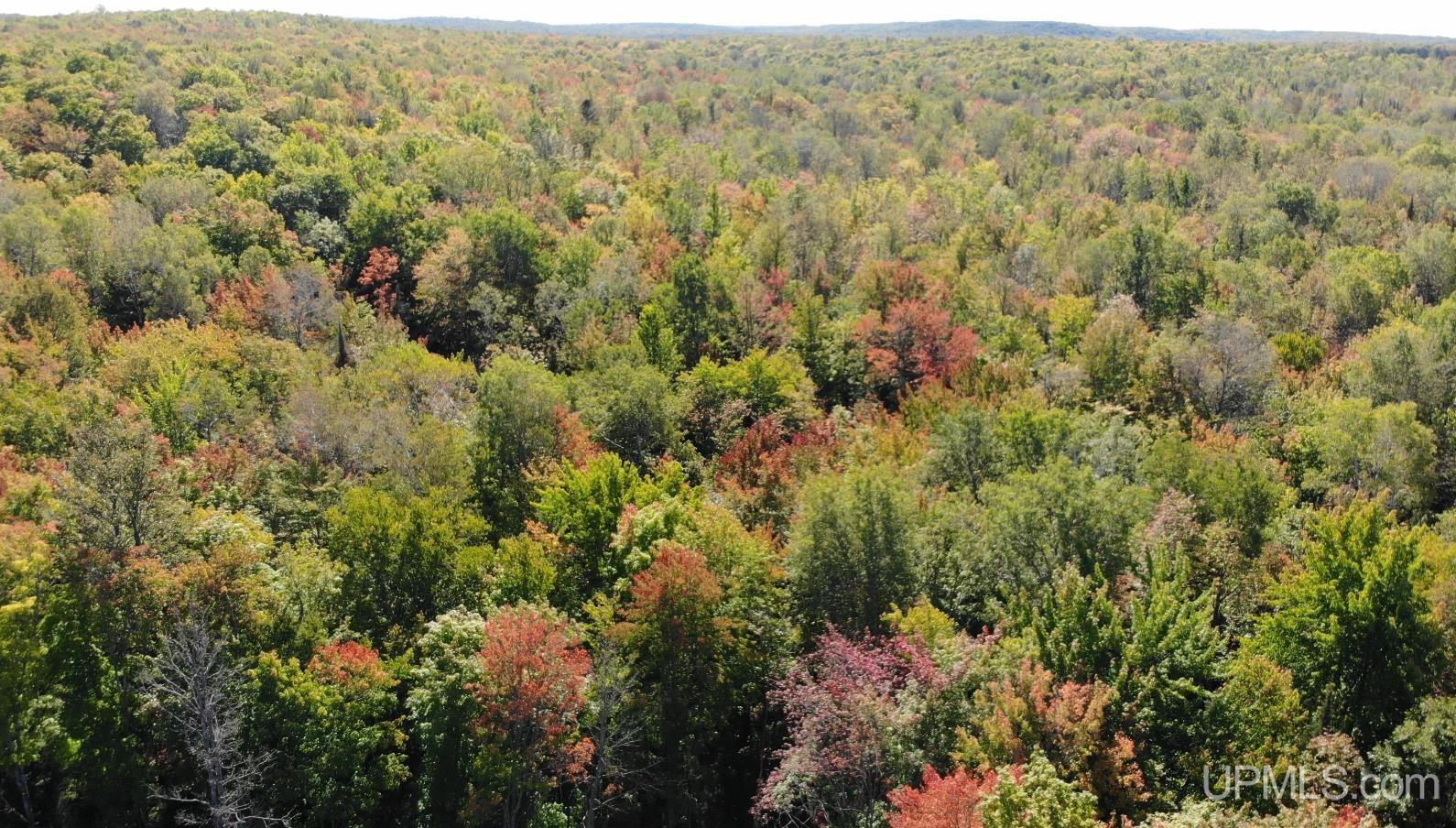 Bruce Crossing: $ 272,000
-
 L'Anse: $ 20,800
-
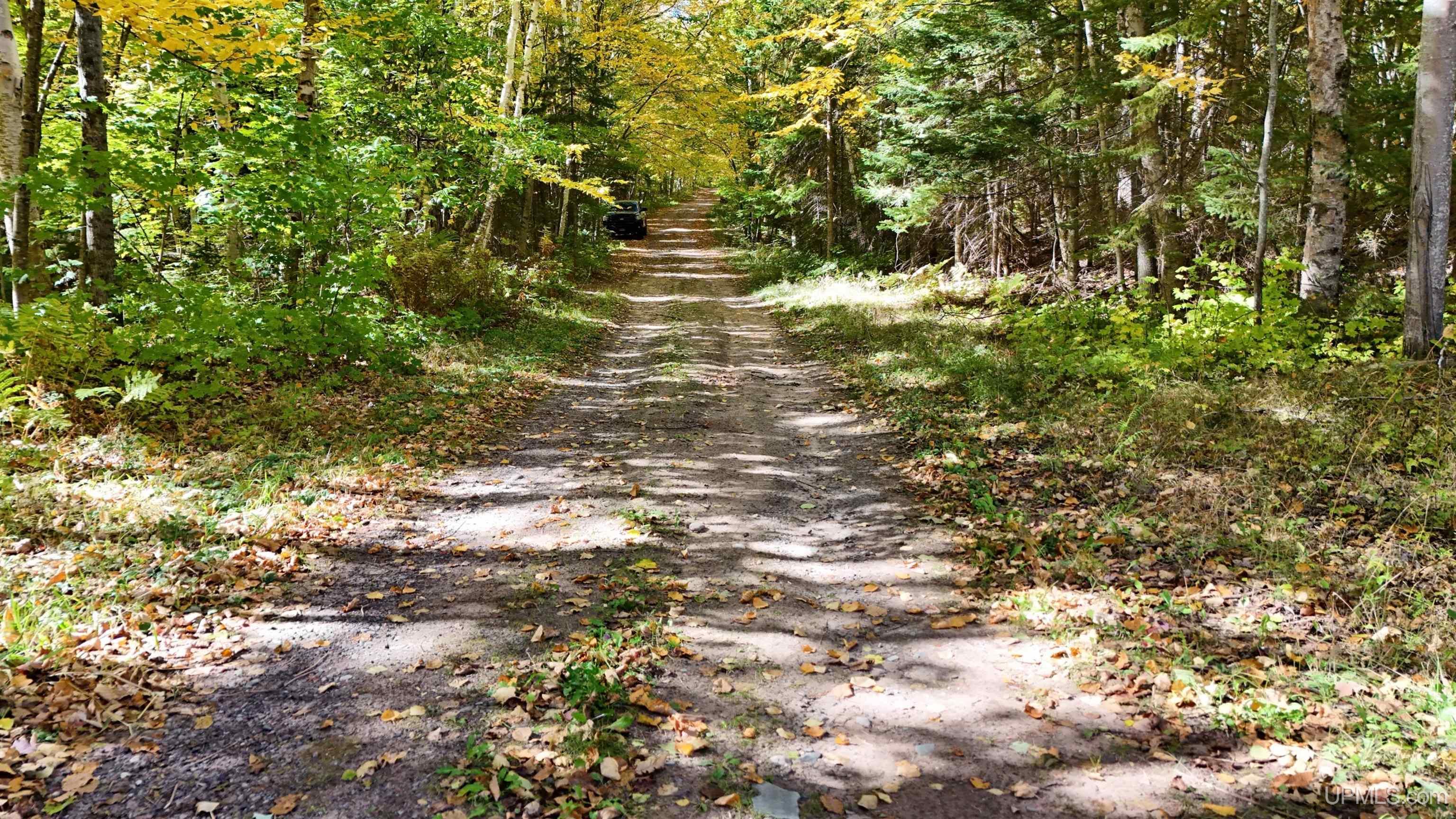 L'Anse: $ 45,900
-
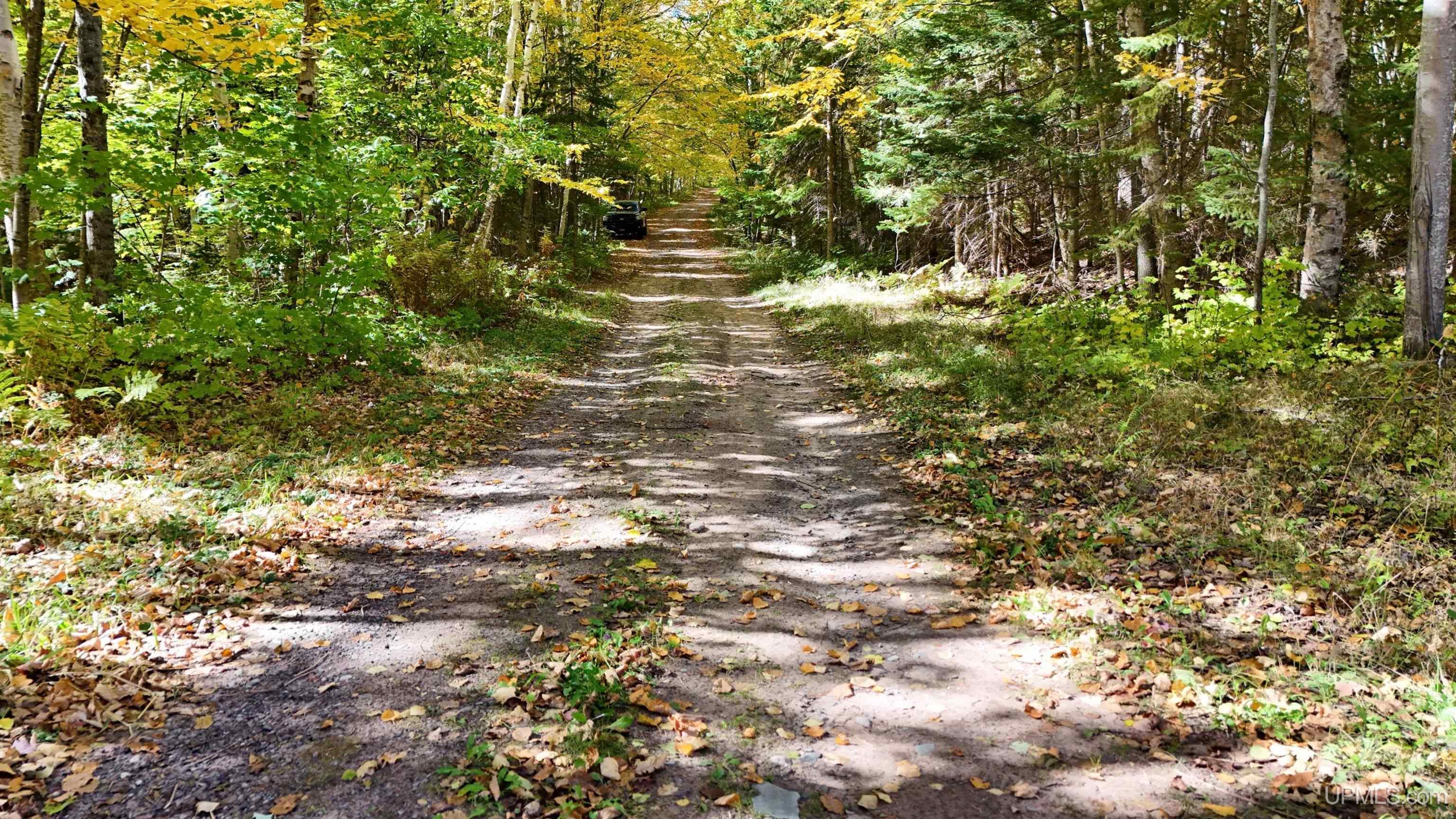 L'Anse: $ 25,000
-
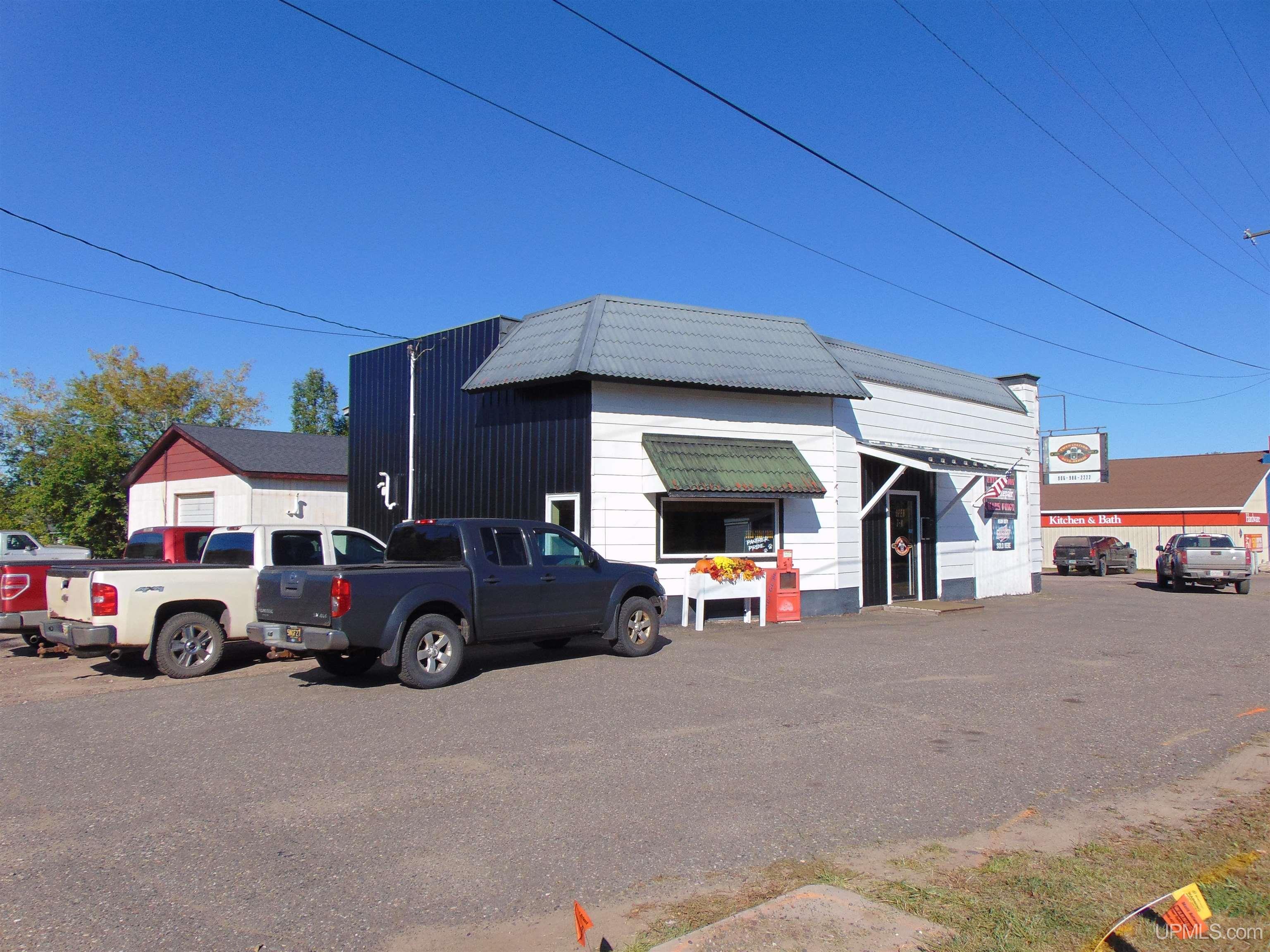 Ewen: $ 199,000
-
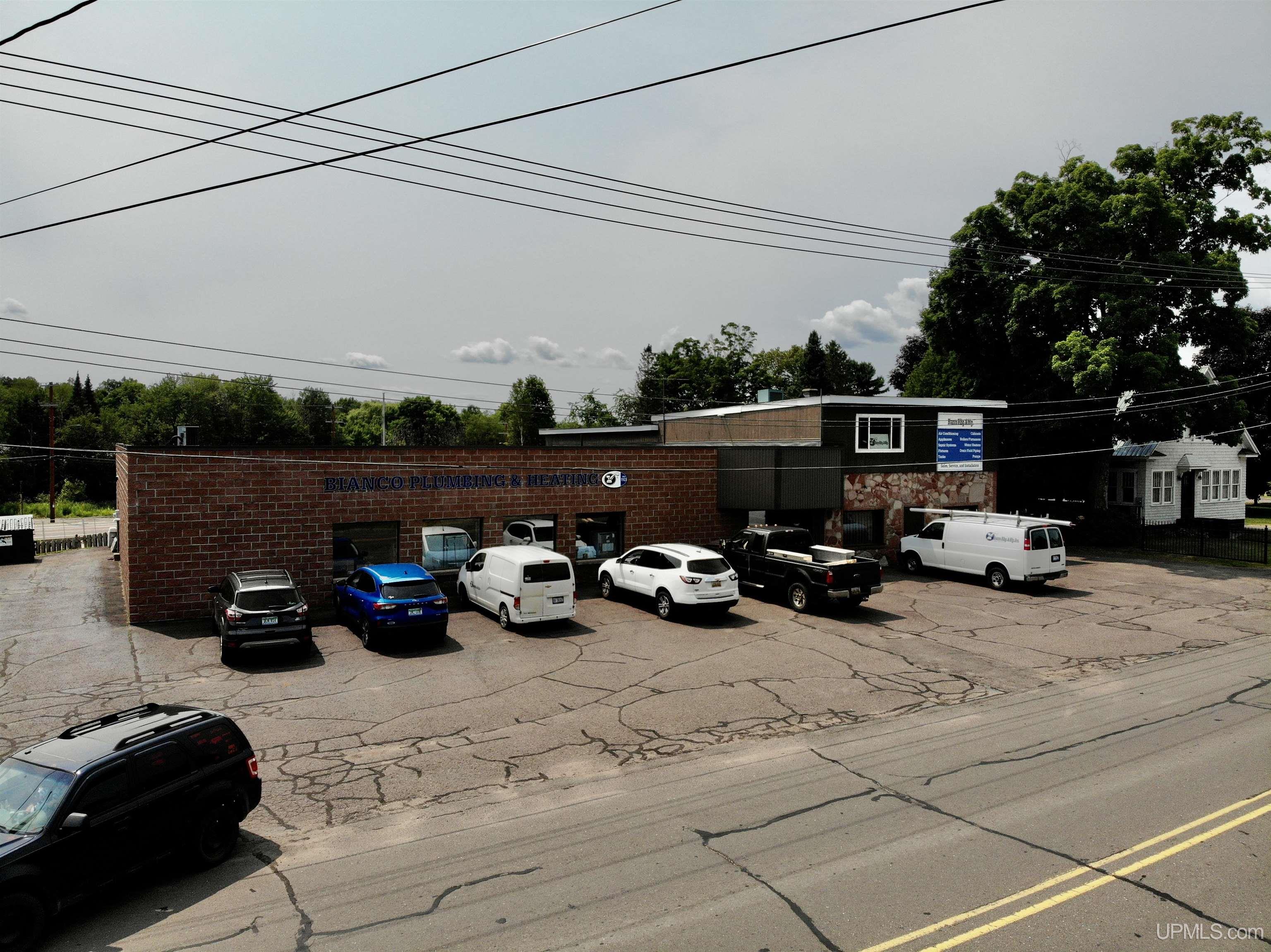 L'Anse: $ 1,800,000
|
|
|
|
|
|