|
|
|
|
|
MLS Properties
|
|
|
|
|
|

|
|
|
|
 Print Data Sheet
Print Data Sheet
|
|
|
|
|
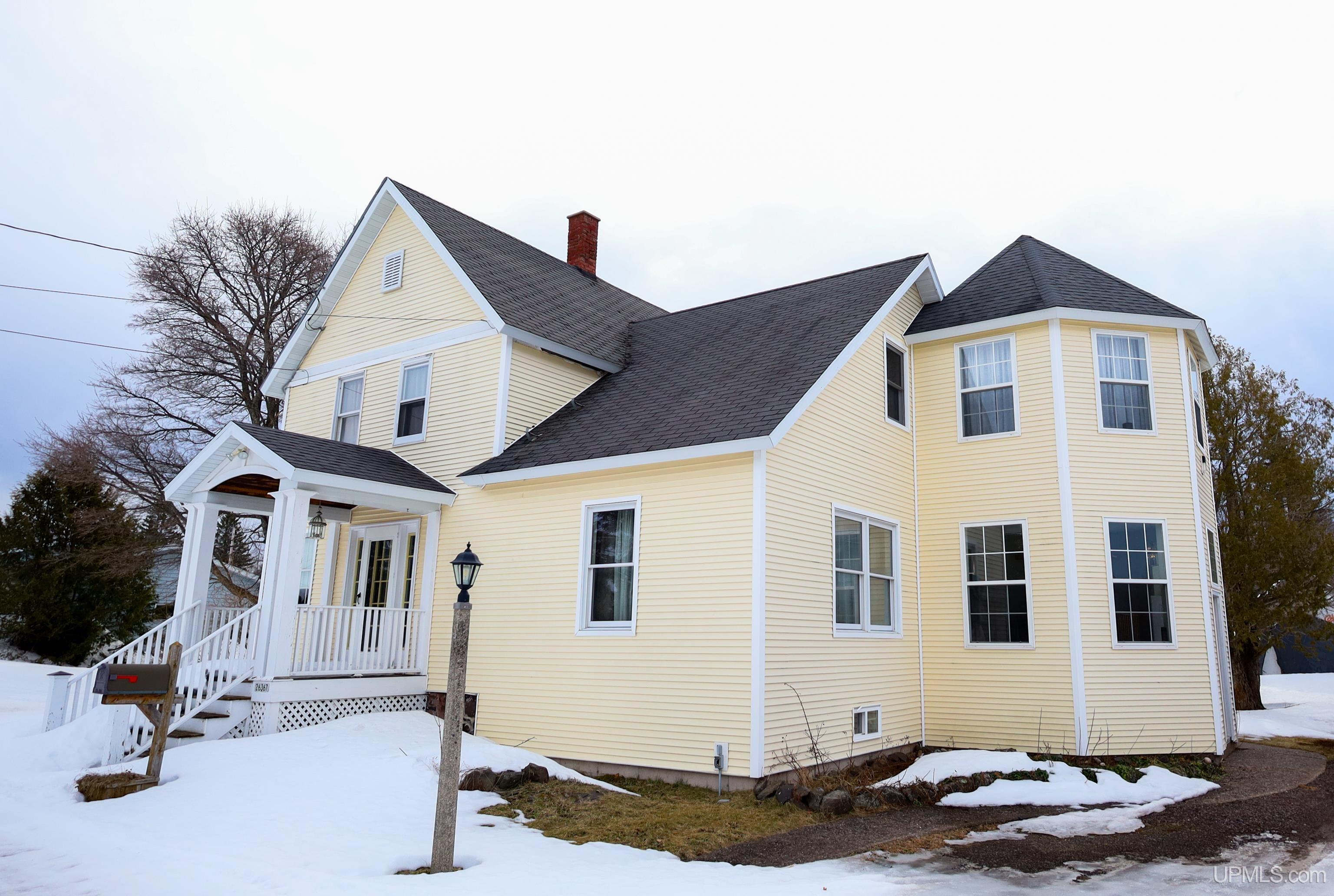 |
|
MORE PHOTOS
|
|
|
|
PROPERTY DESCRIPTION |
 |
 |
|
Residential - 2 Story |
|
Welcome to this beautifully updated 3-bedroom, 2-bathroom home in Florida Location in Laurium! This home blends classic charm with modern updates, offering an inviting and bright interior with natural light throughout. Step inside to find gorgeous wood floors, stylish accents, and an open-concept chef’s kitchen featuring sleek black cabinetry, modern lighting, a large island with seating, and stainless steel appliances—a dream for home chefs and entertainers alike. A coffee bar adds the perfect cozy touch, while the open layout seamlessly connects the kitchen to the dining and living areas. The home’s spacious primary suite was thoughtfully designed by combining two smaller bedrooms into one large retreat with a walk-in closet and new hardwood flooring. Other upgrades include fresh paint, new lighting fixtures, a refreshed upstairs bathroom, and new laminate wood tile in the downstairs living area. One of the home’s standout features is the large sitting room with stunning windows, creating the perfect space to relax while enjoying the abundance of natural light—or easily convert it into an additional bedroom, guest room, or home office depending on your needs. In the evenings, prime sunlight and golden evening light pour into the living rooms and deck, making it an ideal spot to unwind after work. The sunset can be seen from the west-facing windows, as well as the front and turret-side windows, offering a breathtaking view to end the day. Outside, lilac bushes line the side of the yard, blooming beautifully every summer, adding to the home’s charm and curb appeal. The back deck provides a perfect retreat for relaxing or entertaining, while the gravel driveway ensures easy access. The home also features a practical laundry/mudroom at the back entrance for added convenience. A must-see home! Nestled in a lovely neighborhood, this home offers both comfort and character. This home is only a 5-minute drive from downtown Calumet, where you’ll find restaurants, coffee shops, and local shops. For outdoor enthusiasts, it's just a 50-minute drive to Copper Harbor, offering world-class mountain biking, scenic hiking trails, kayaking, and breathtaking Lake Superior views. Houghton is just a 20-minute drive away, providing shopping, dining options, Mont Ripley Ski Hill, Michigan Tech University, and access to the Portage Canal for boating and recreation. Don’t miss out on this move in ready home and schedule your showing today! All offers are due by Wednesday, March 26th 2025 by noon. Seller reserves the right to accept an offer prior to the all offer due date. |
|
|
|
|
|
LOCATION |
 |
|
|
26367 QUINCY STREET
Calumet, MI 49913
County:
Houghton
School District:
Public Schools of Calumet
Property Tax Area:
Calumet Twp (31003)
Waterfront:
No
Water View:
Shoreline:
None
Road Access:
City/County,Year Round
MAP BELOW
|
|
|
|
|
|
DETAILS |
 |
|
|
|
Total Bedrooms |
3.00 |
|
|
|
|
Total Bathrooms |
2.00 |
|
|
|
|
Est. Square Feet (Finished) |
1982.00 |
|
|
|
|
Acres (Approx.) |
0.17 |
|
|
|
|
Lot Dimensions |
100x75 |
|
|
|
|
Year Built (Approx.) |
1930 |
|
|
|
|
Status: |
Sale Pending |
|
| |
|
|
|
ADDITIONAL DETAILS |
 |
|
|
|
ROOM
|
SIZE
|
|
Bedroom 1 |
13x17 |
|
Bedroom 2 |
9x7 |
|
Bedroom 3 |
15x18 |
|
Bedroom 4 |
x |
|
Living Room |
21x13 |
|
Dining Room |
13x14 |
|
Dining Area |
x |
|
Kitchen |
14x17 |
|
Family Room |
x |
|
Bathroom 1 |
7x8 |
|
Bathroom 2 |
7x6 |
|
Bathroom 3 |
x |
|
Bathroom 4 |
x |
|
| |
|
BUILDING & CONSTRUCTION |
 |
|
|
|
Foundation: Basement
|
|
Basement: Yes
|
|
Construction: Vinyl Siding
|
|
Garage:
|
|
Fireplace:
|
|
Exterior: Deck
|
|
Outbuildings: Shed
|
|
Accessibility:
|
|
First Floor Bath: First Floor Laundry,Primary Bedroom,First Flr Full Bathroom,Eat-In Kitchen
|
|
First Floor Bedroom:
|
|
Foundation: Basement
|
|
Basement: Yes
|
|
Green Features:
|
|
Extras:
|
|
| |
|
UTILITIES, HEATING & COOLING |
 |
|
|
|
Electric:
|
|
Natural Gas:
|
|
Sewer: Public Sanitary
|
|
Water: Public Water
|
|
Cable: Hardwood Floors,Walk-In Closet
|
|
Telephone:
|
|
Propane Tanks:
|
|
Air Conditioning: Ceiling Fan(s)
|
|
Heat: Natural Gas: Hot Water
|
|
Supplemental Heat:
|
|
|
|
|
|
|
|
|
|
|
|
|
|
|
REQUEST MORE INFORMATION |
 |
|
|
|
|
| |
|
|
|
PHOTOS |
 |
| |
|
|
|
|
MAP |
 |
| |
Click here to enlarge/open map
in new window.
|
| |
|
|
Listing Office:
Re/max 1st Realty
Listing Agent:
Mingay, Dave
|
| |
| |
|
|
|
|
Our Featured Listings
|
-
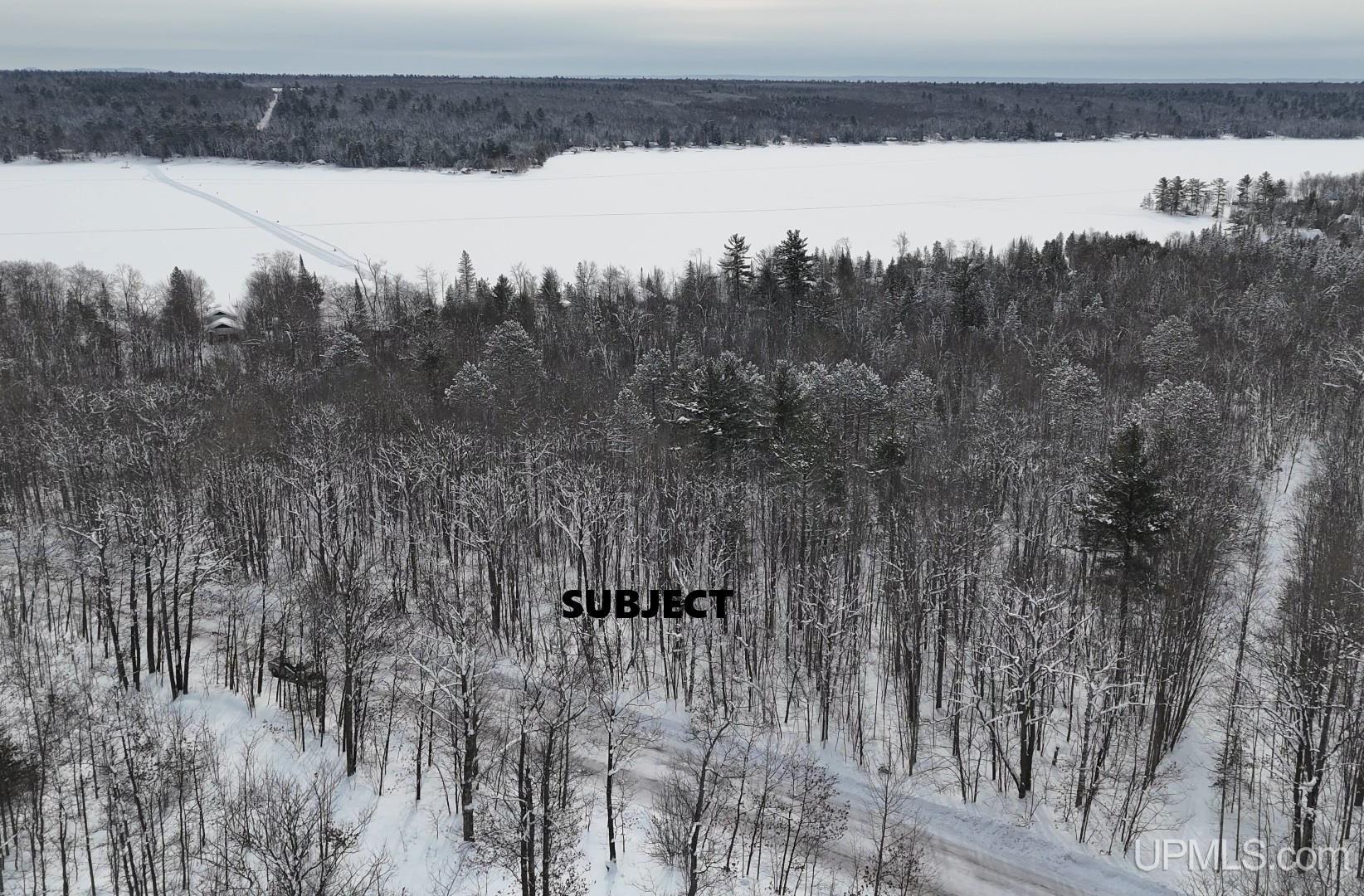 Dollar Bay: $ 39,900
-
 Calumet: $ 99,900
-
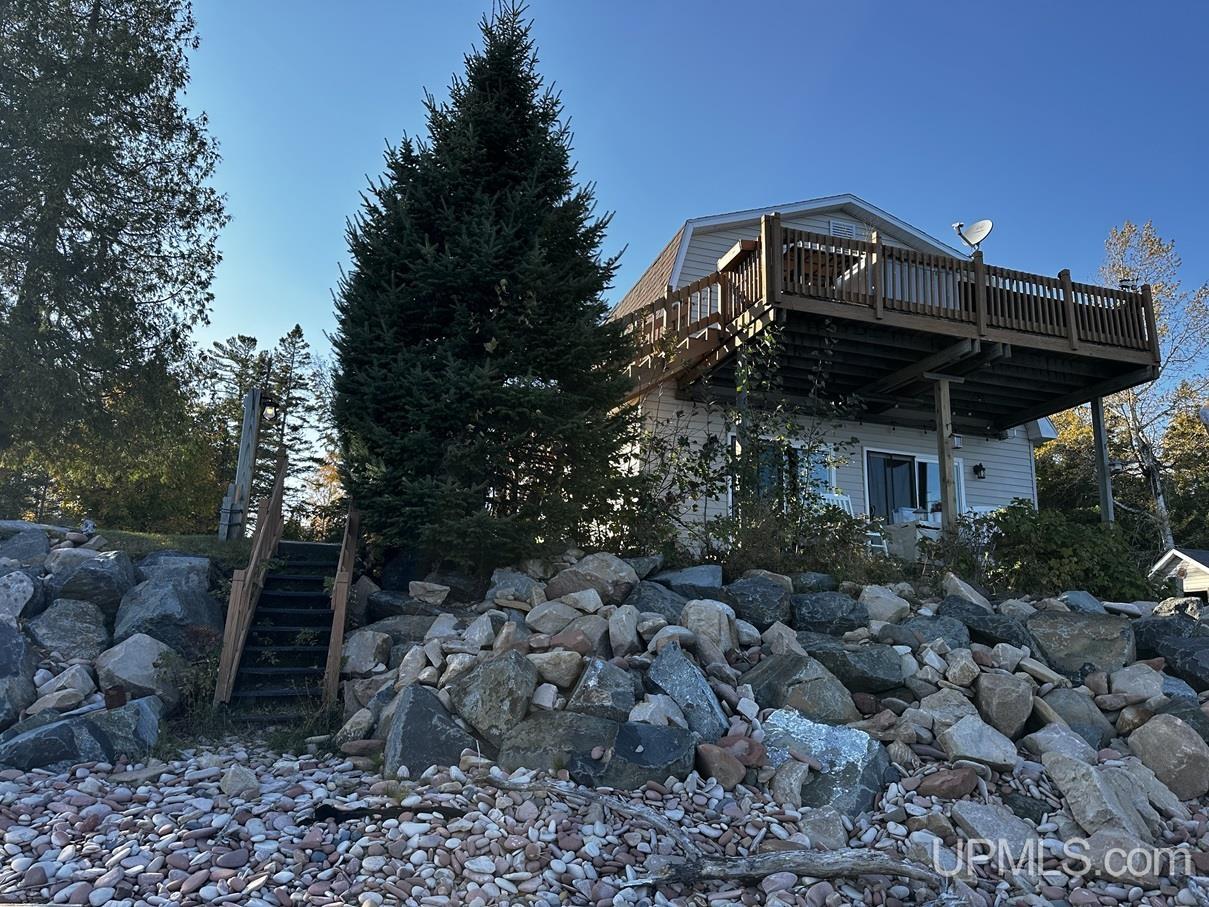 Baraga: $ 479,900
-
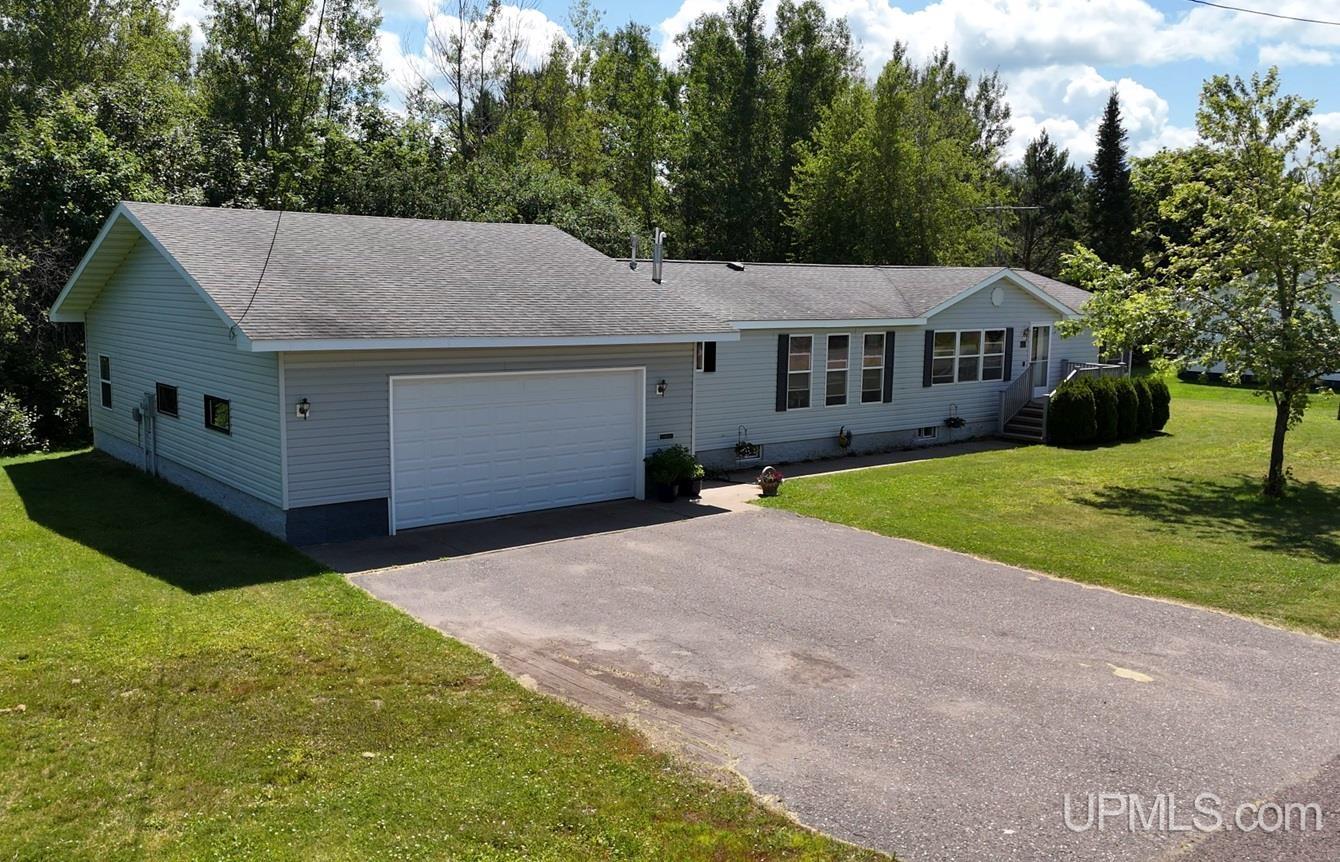 Calumet: $ 174,900
-
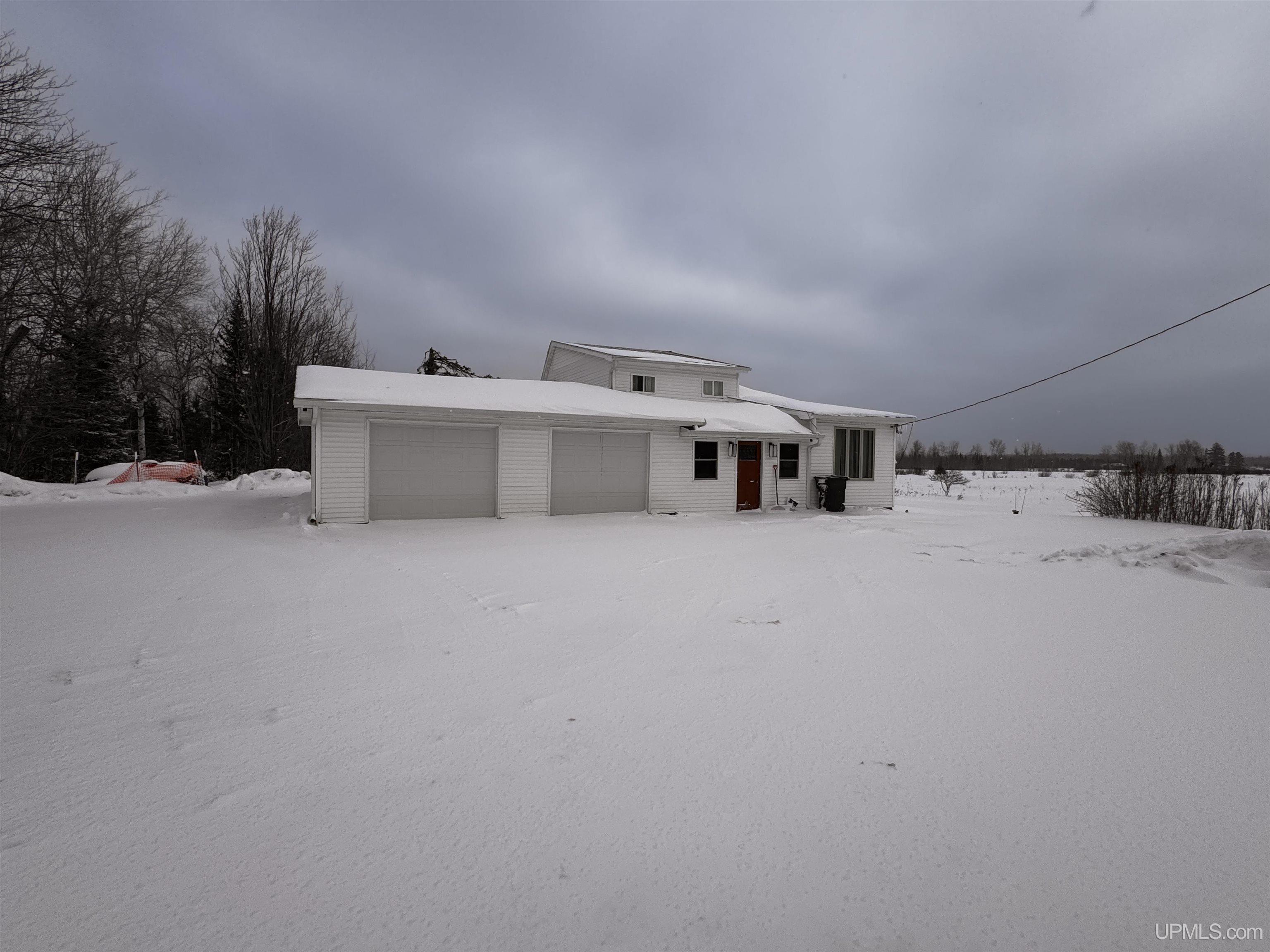 Bruce Crossing: $ 230,000
-
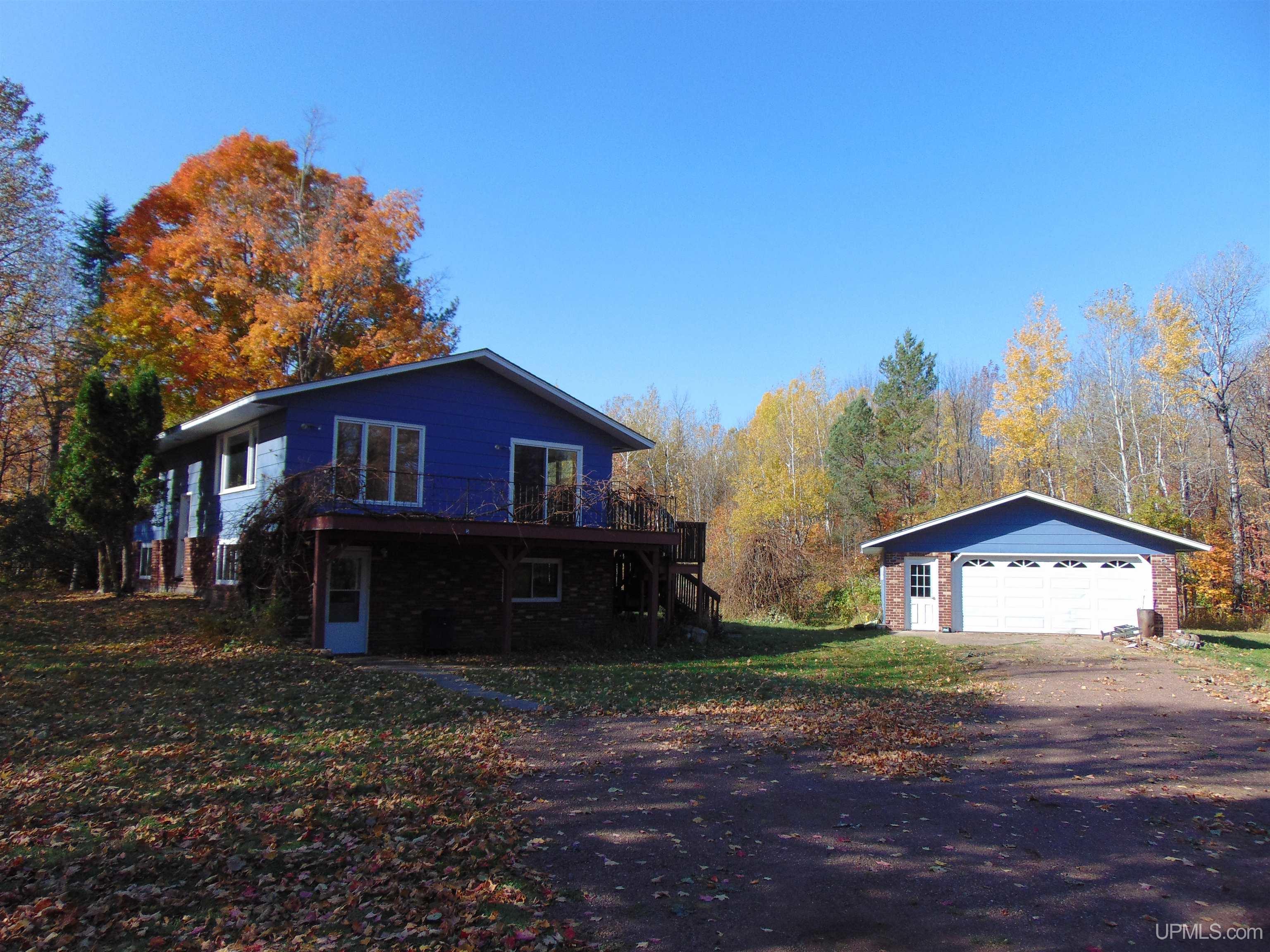 Ironwood: $ 239,000
-
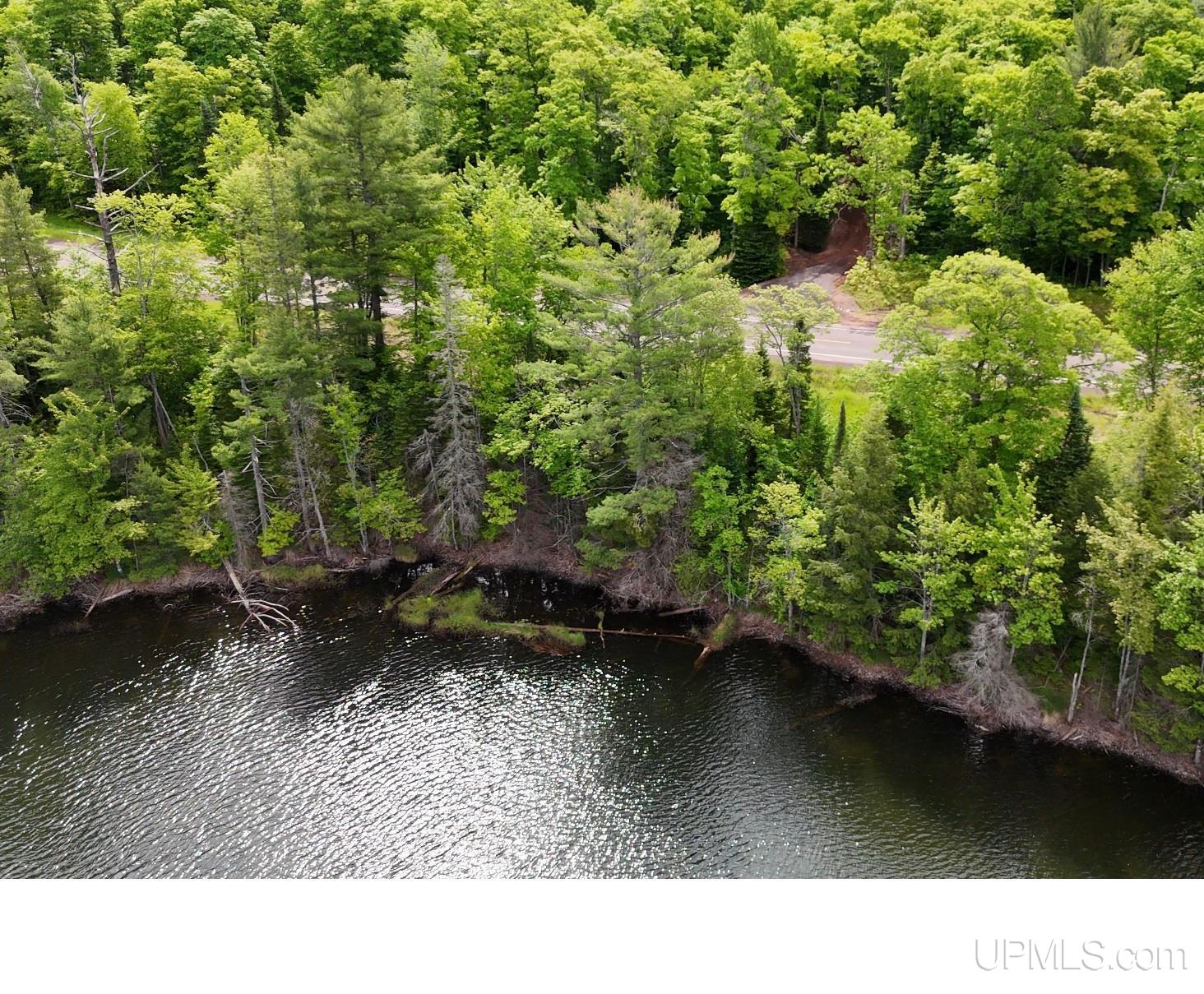 Toivola: $ 48,900
-
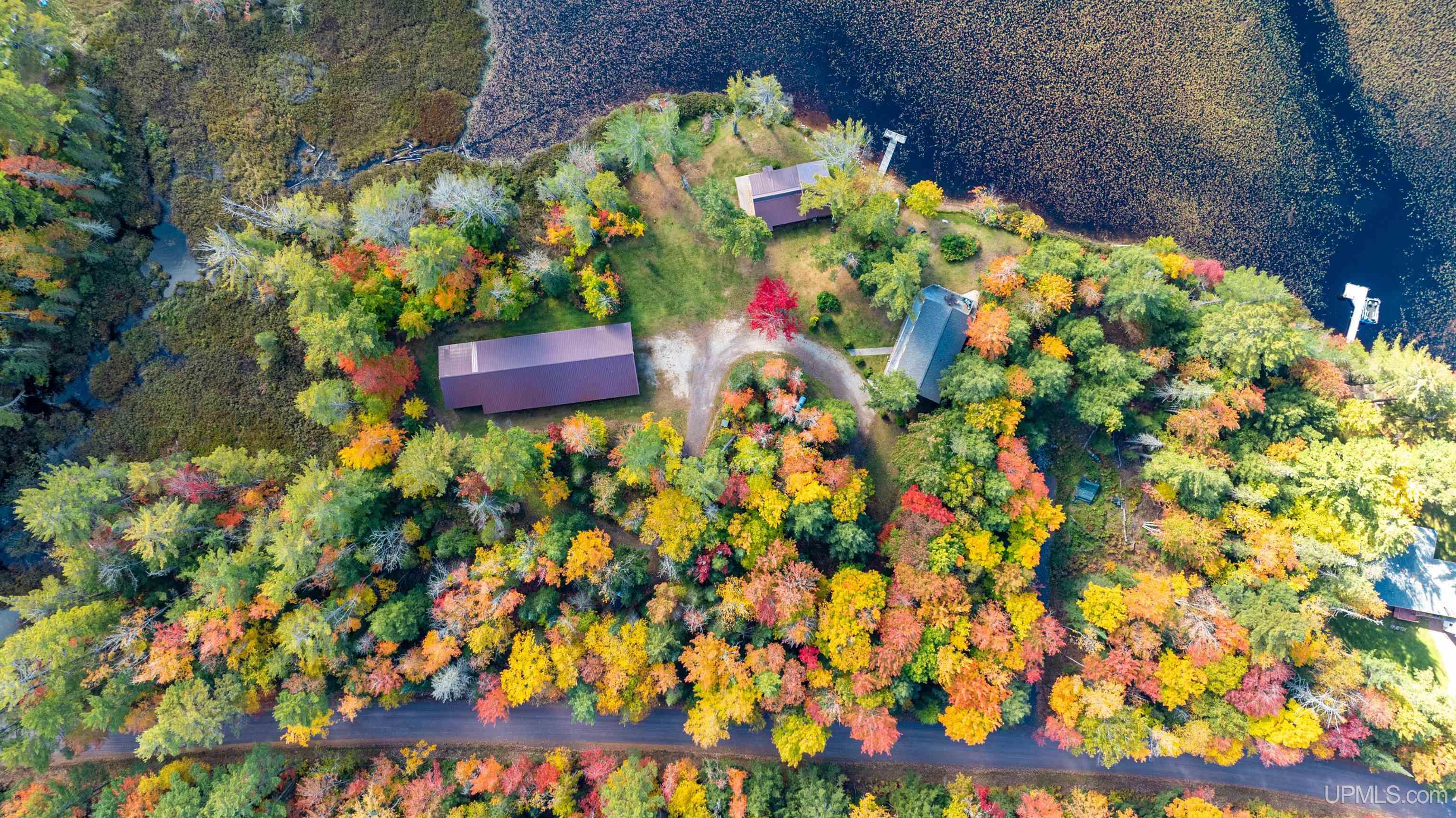 Toivola: $ 570,000
-
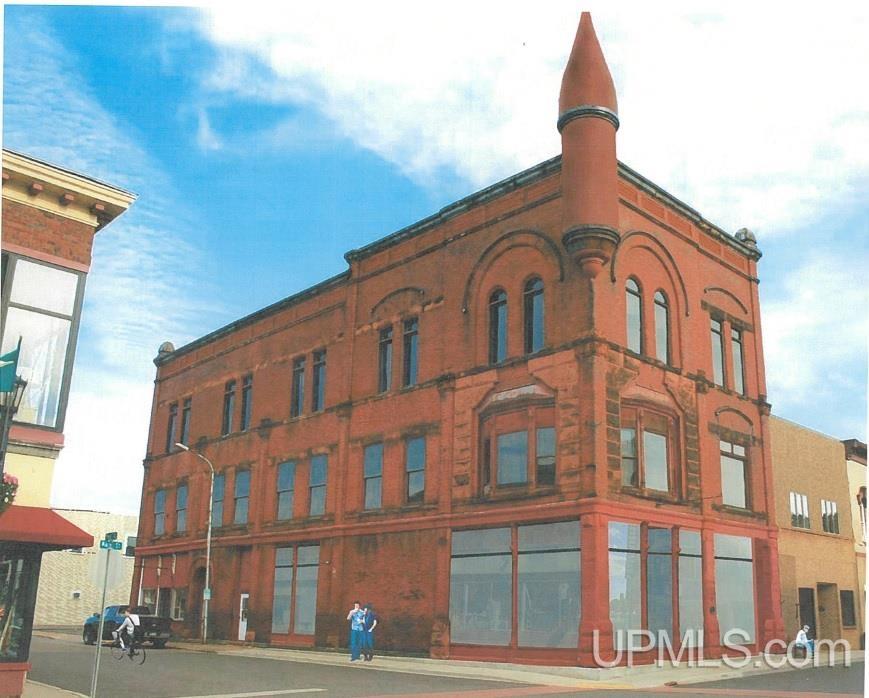 Ishpeming: $ 199,500
-
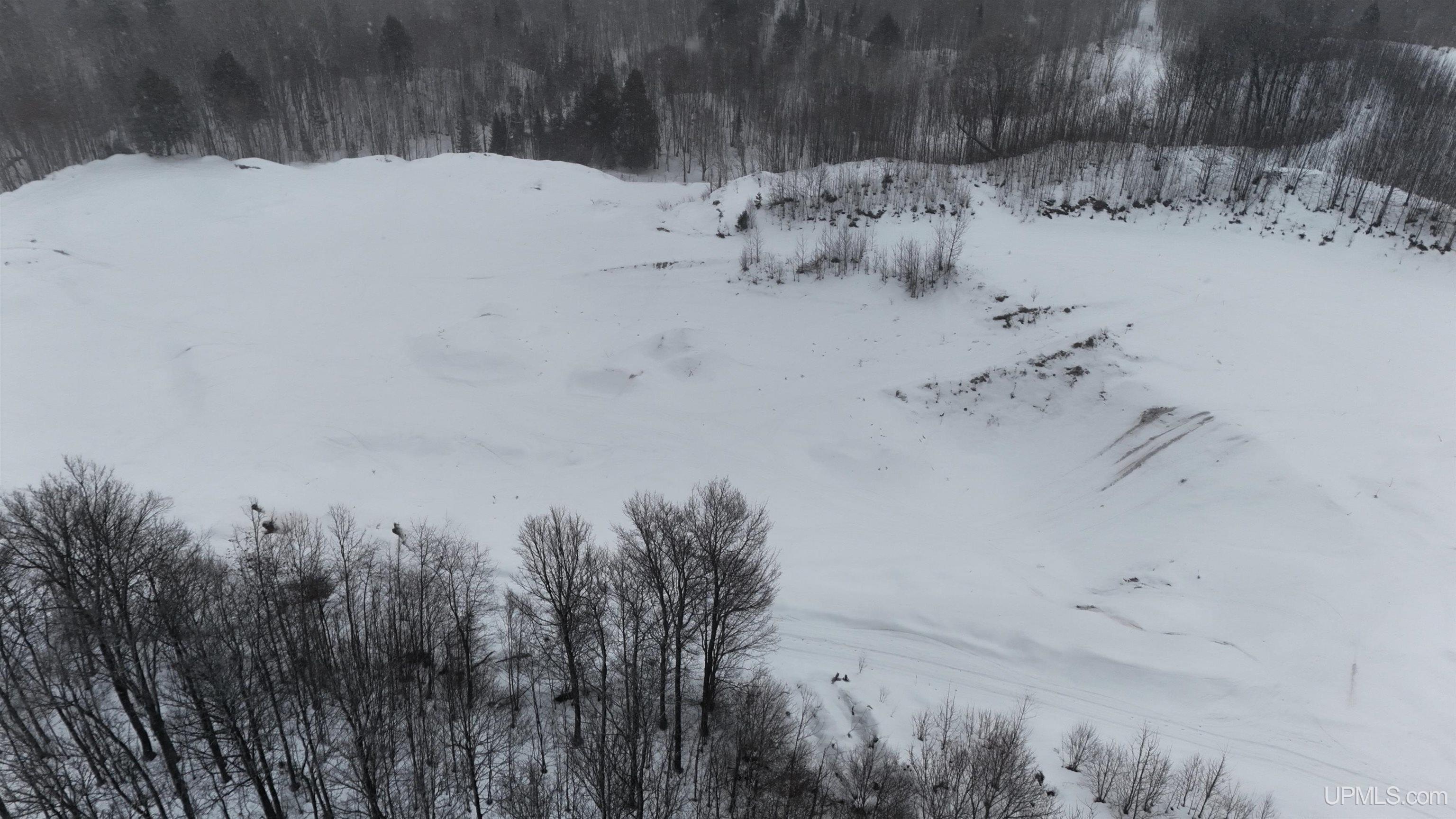 Nisula: $ 249,500
-
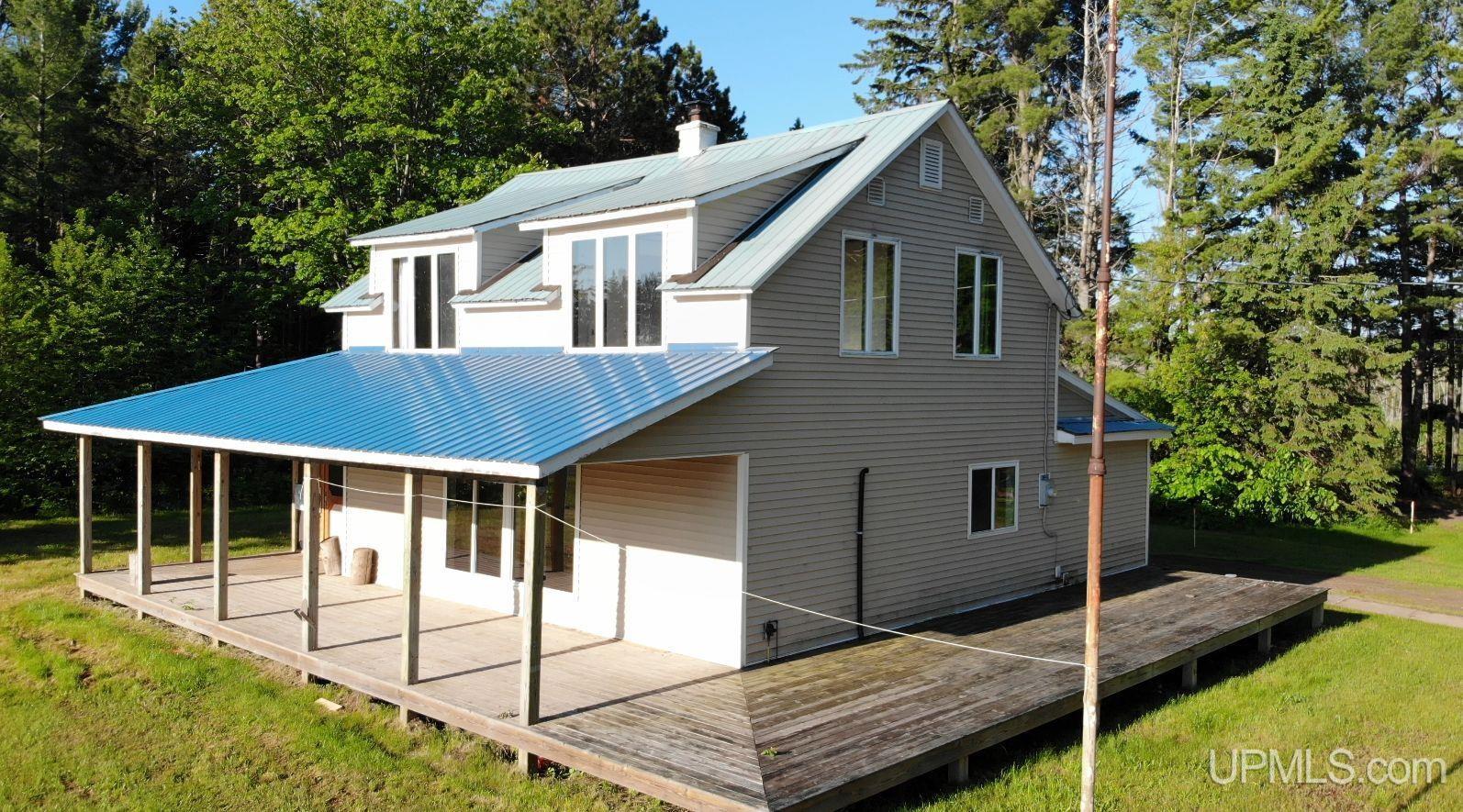 Baraga: $ 349,000
-
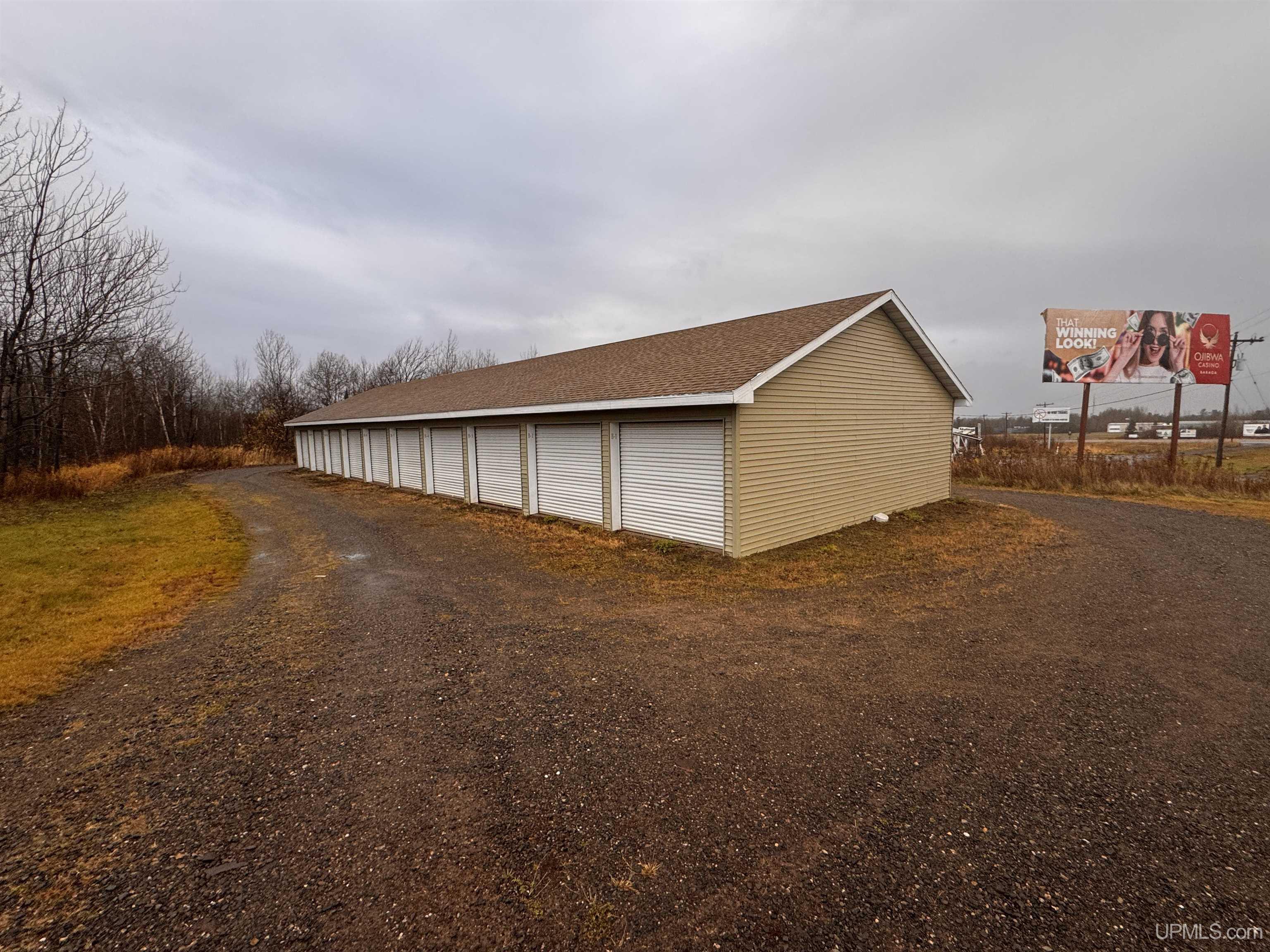 L'Anse: $ 81,000
-
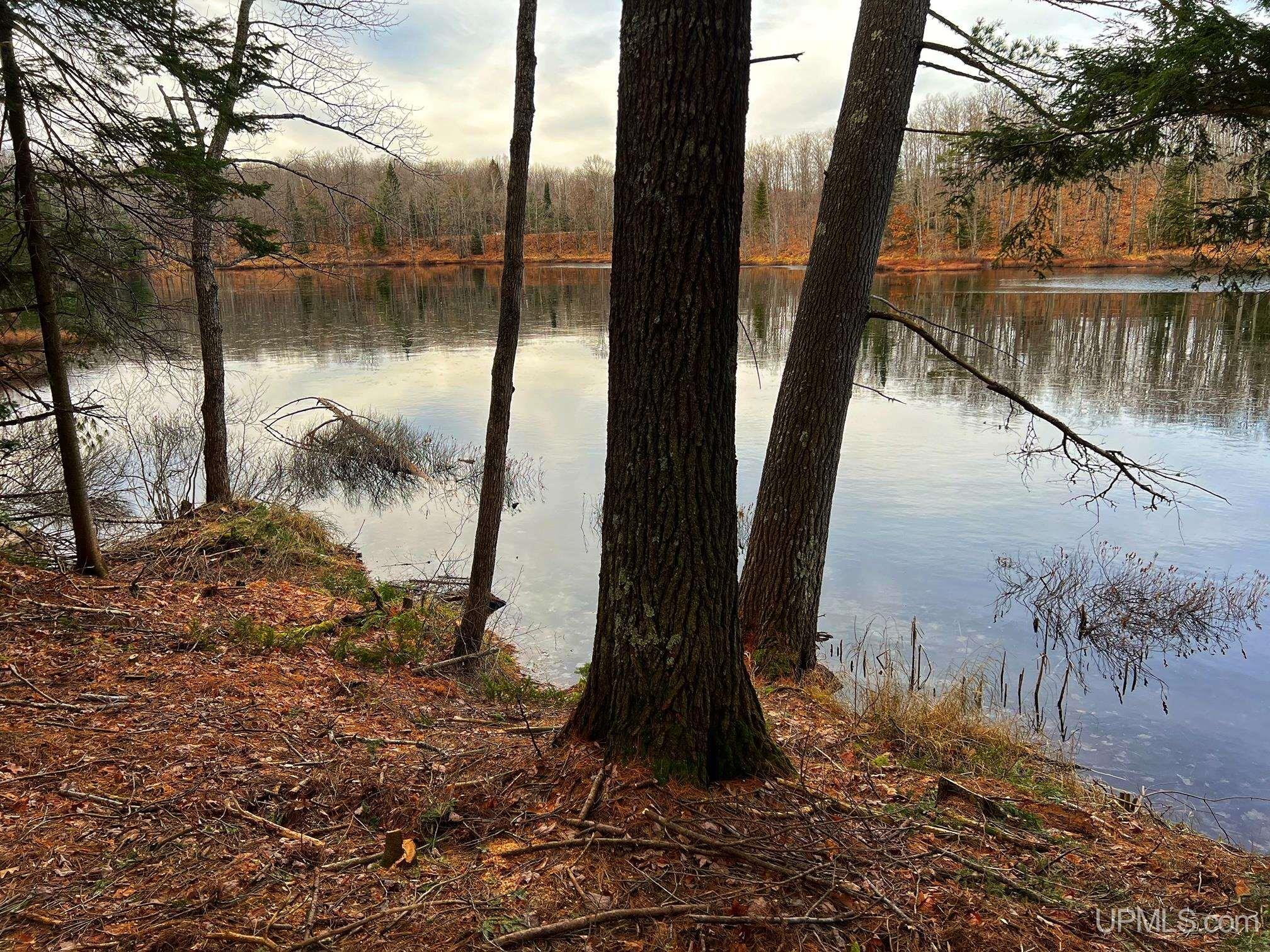 Toivola: $ 65,000
-
 Houghton: $ 49,900
-
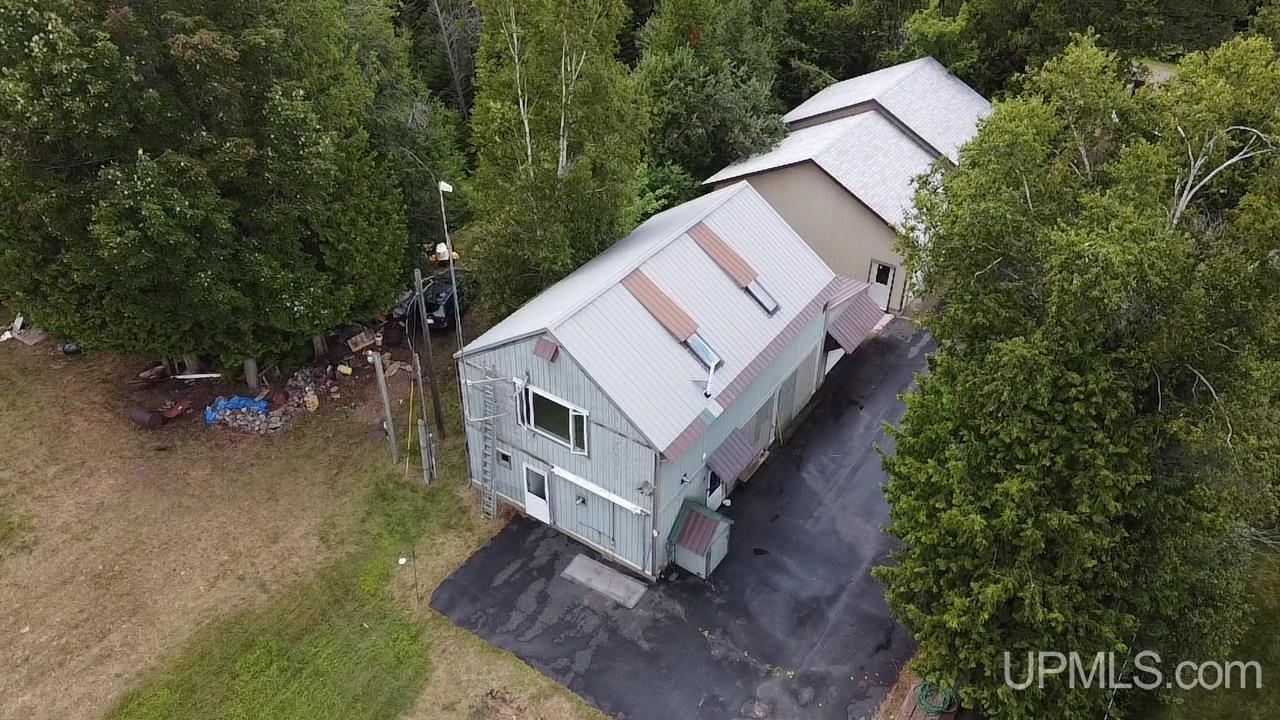 Hancock: $ 469,000
-
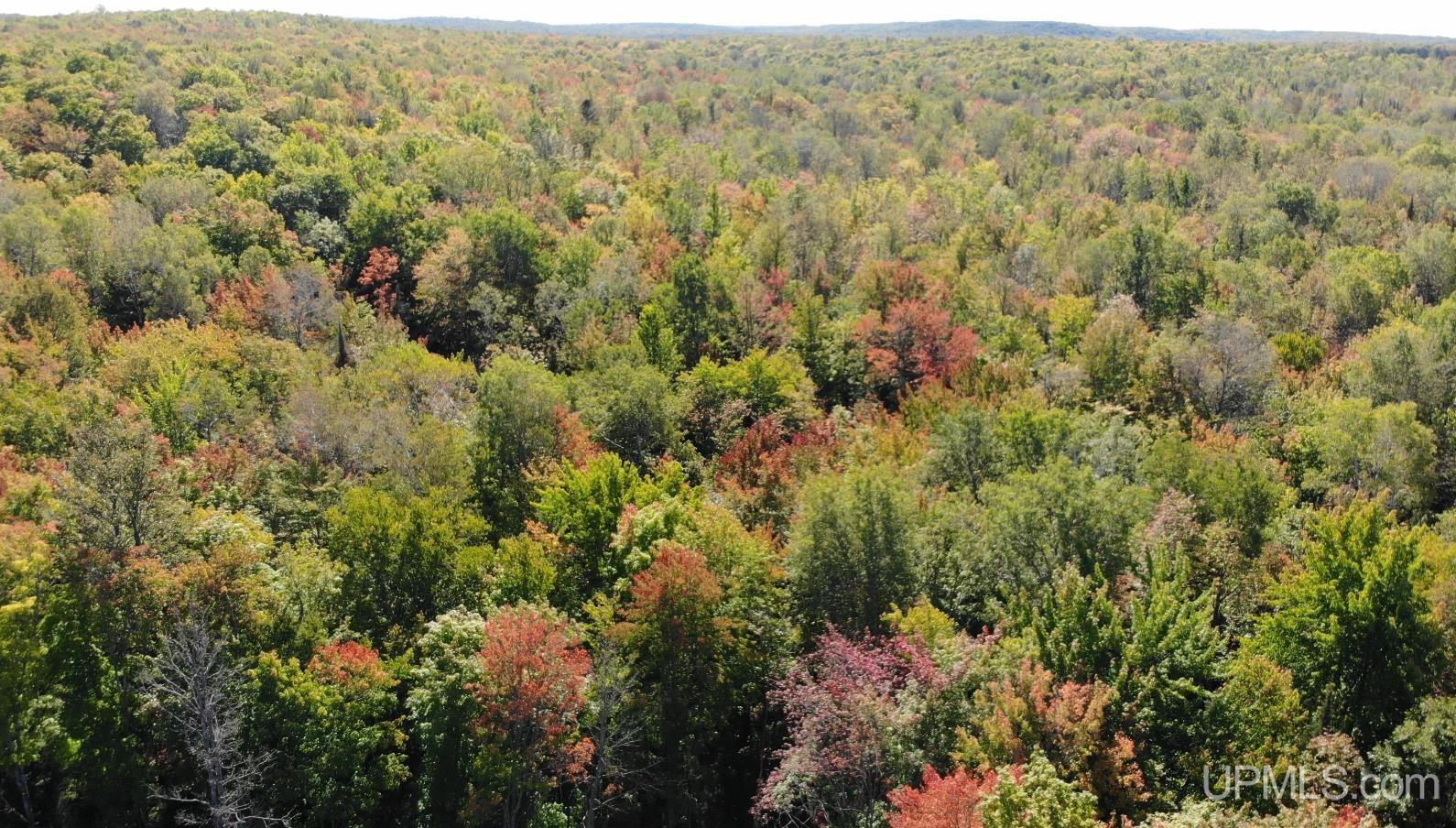 Bruce Crossing: $ 272,000
-
 L'Anse: $ 20,800
-
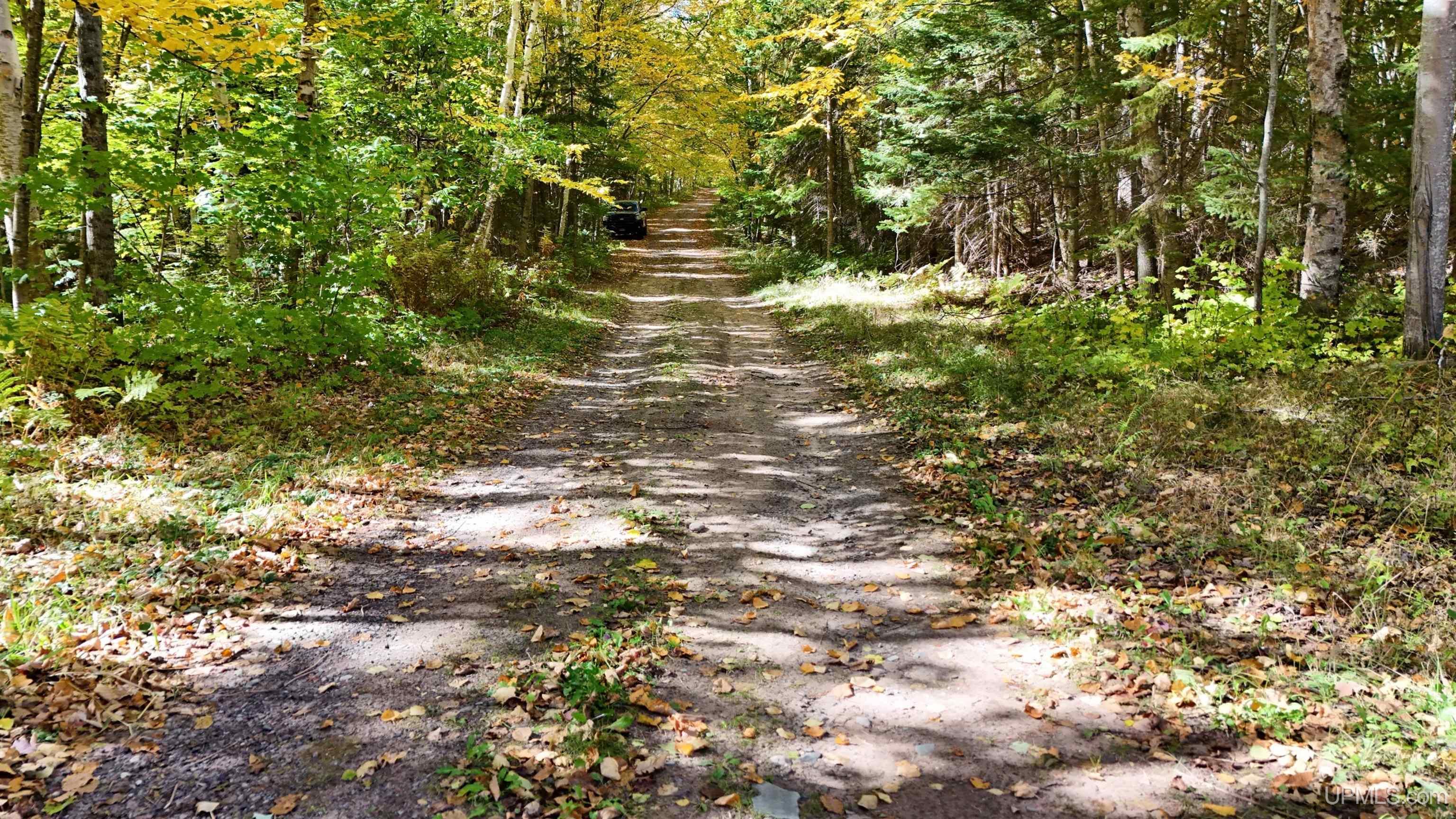 L'Anse: $ 45,900
-
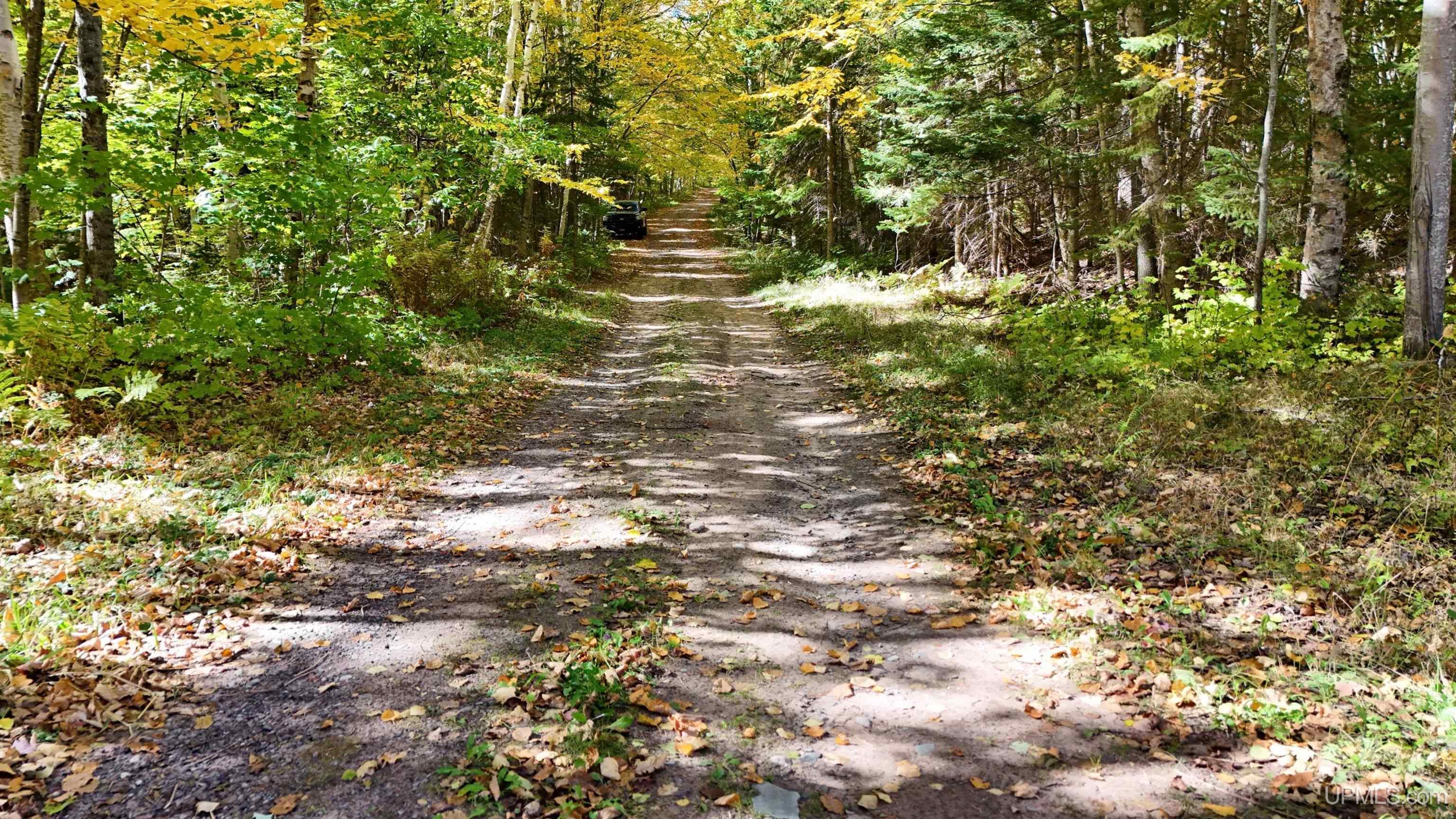 L'Anse: $ 25,000
-
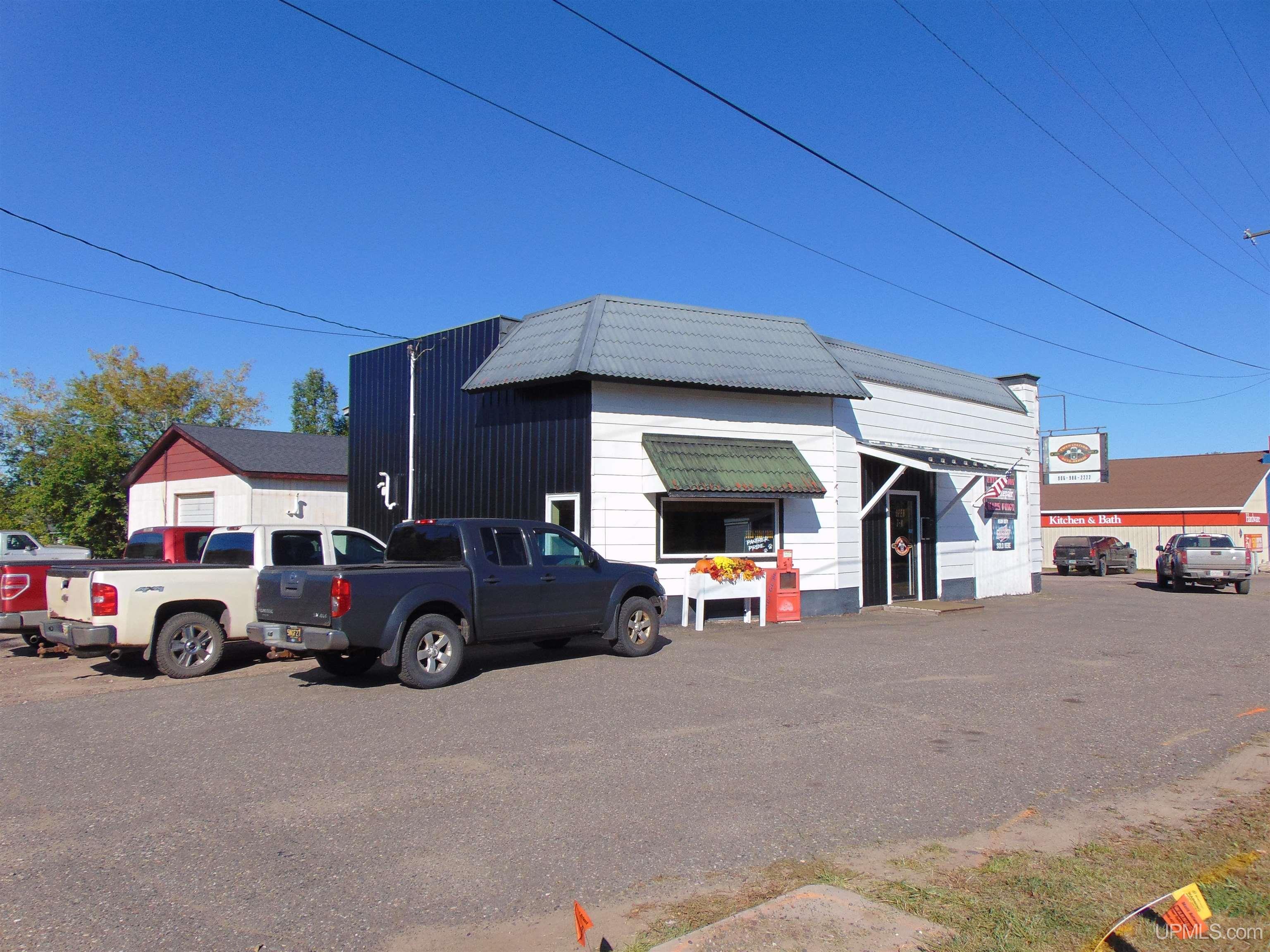 Ewen: $ 199,000
|
|
|
|
|
|