|
|
|
|
|
MLS Properties
|
|
|
|
|
|

|
|
|
|
 Print Data Sheet
Print Data Sheet
|
|
|
|
|
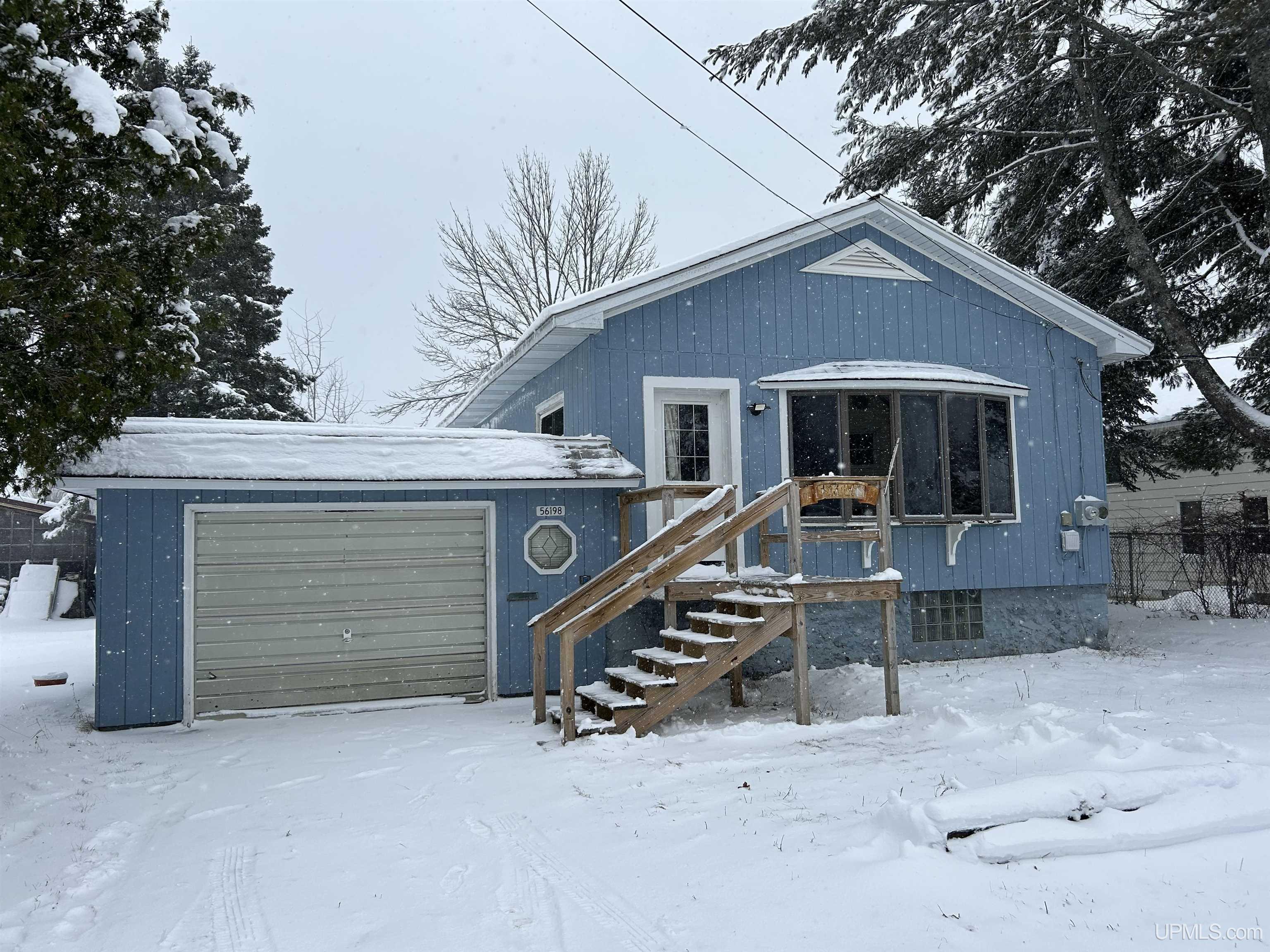 |
|
MORE PHOTOS
|
|
|
|
PROPERTY DESCRIPTION |
 |
 |
|
Residential - 1 Story |
|
Here is a nice house at a reasonable price. This one bed one bath has another room that can be a great office or perhaps another bed room. Laundry is on the main floor, and the furnace has been recently replaced. With a great back yard, a shed for storage, and an extra long garage this can be a great place to call your new home. This house is close to the Circle K gas station and only minutes away from the grocery store and other amenities in the Calumet Laurium area. NOTICE: All information believed accurate but not warranted. Buyer is recommended to inspect & verify all aspects of the property & bears all risks for any inaccuracies including but not limited to estimated acreage, lot size, square footage, utilities (availability & costs associated). Real estate taxes are subject to change (possibly significant), property will be reassessed by the municipality after sale is completed & buyer should NOT assume that buyer’s tax bills will be similar to the seller’s current tax bills. Taxes are not zero. Sellers may have audio/video recording devices present on property and buyers and agents consent to being recorded by entering property. |
|
|
|
|
|
LOCATION |
 |
|
|
56198 CALUMET AVENUE
Calumet, MI 49913
County:
Houghton
School District:
Public Schools of Calumet
Property Tax Area:
Calumet Twp (31003)
Waterfront:
No
Water View:
Shoreline:
None
Road Access:
City/County,Paved Street,Year Round
MAP BELOW
|
|
|
|
|
|
DETAILS |
 |
|
|
|
Total Bedrooms |
1.00 |
|
|
|
|
Total Bathrooms |
1.00 |
|
|
|
|
Est. Square Feet (Finished) |
976.00 |
|
|
|
|
Acres (Approx.) |
0.71 |
|
|
|
|
Lot Dimensions |
71x101 |
|
|
|
|
Year Built (Approx.) |
1900 |
|
|
|
|
Status: |
Active |
|
| |
|
|
|
ADDITIONAL DETAILS |
 |
|
|
|
ROOM
|
SIZE
|
|
Bedroom 1 |
11x11 |
|
Bedroom 2 |
x |
|
Bedroom 3 |
x |
|
Bedroom 4 |
x |
|
Living Room |
x |
|
Dining Room |
x |
|
Dining Area |
x |
|
Kitchen |
x |
|
Family Room |
x |
|
Bathroom 1 |
x |
|
Bathroom 2 |
x |
|
Bathroom 3 |
x |
|
Bathroom 4 |
x |
|
| |
|
BUILDING & CONSTRUCTION |
 |
|
|
|
Foundation: Michigan Basement
|
|
Basement: Yes
|
|
Construction: Wood
|
|
Garage: Attached Garage
|
|
Fireplace:
|
|
Exterior: Deck
|
|
Outbuildings: Shed
|
|
Accessibility:
|
|
First Floor Bath:
|
|
First Floor Bedroom:
|
|
Foundation: Michigan Basement
|
|
Basement: Yes
|
|
Green Features:
|
|
Extras:
|
|
| |
|
UTILITIES, HEATING & COOLING |
 |
|
|
|
Electric:
|
|
Natural Gas:
|
|
Sewer: Public Sanitary
|
|
Water: Public Water
|
|
Cable: None (InteriorFeatures)
|
|
Telephone:
|
|
Propane Tanks:
|
|
Air Conditioning: None
|
|
Heat: Natural Gas: Forced Air
|
|
Supplemental Heat:
|
|
|
|
|
|
|
|
|
|
|
|
|
|
|
REQUEST MORE INFORMATION |
 |
|
|
|
|
| |
|
|
|
PHOTOS |
 |
| |
|
|
|
|
MAP |
 |
| |
Click here to enlarge/open map
in new window.
|
| |
|
|
Listing Office:
Century 21 Affiliated
Listing Agent:
Lasanen, Darren
|
| |
| |
|
|
|
|
Our Featured Listings
|
-
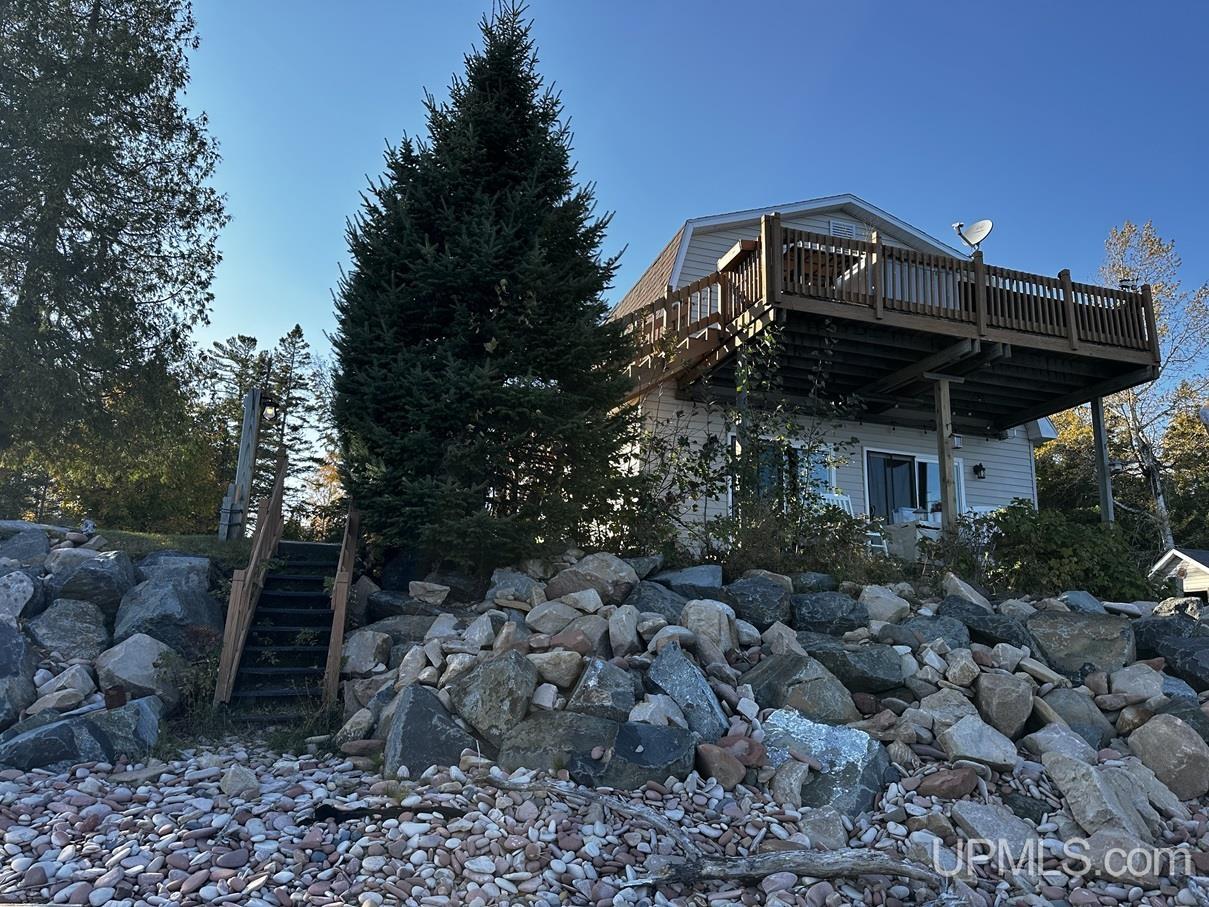 Baraga: $ 479,900
-
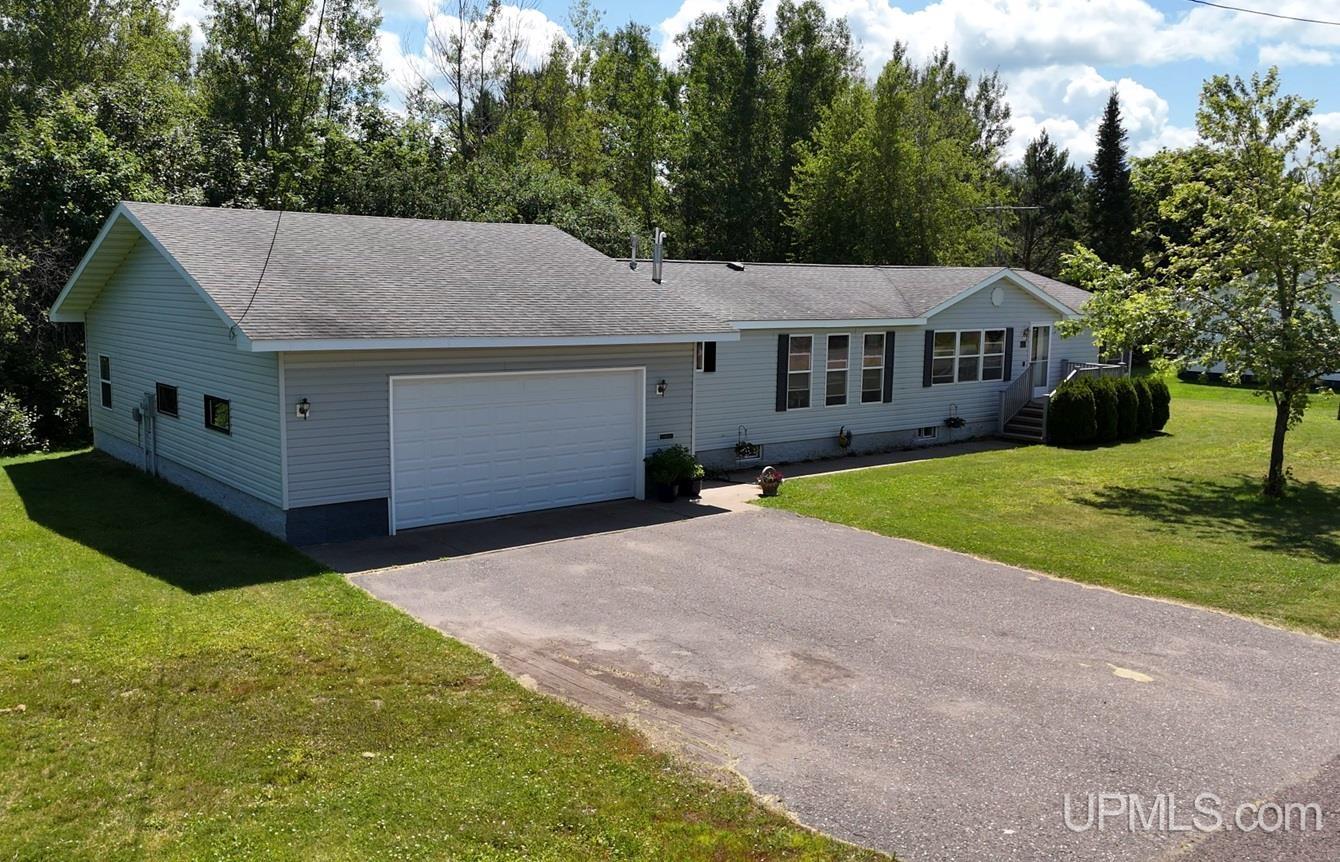 Calumet: $ 174,900
-
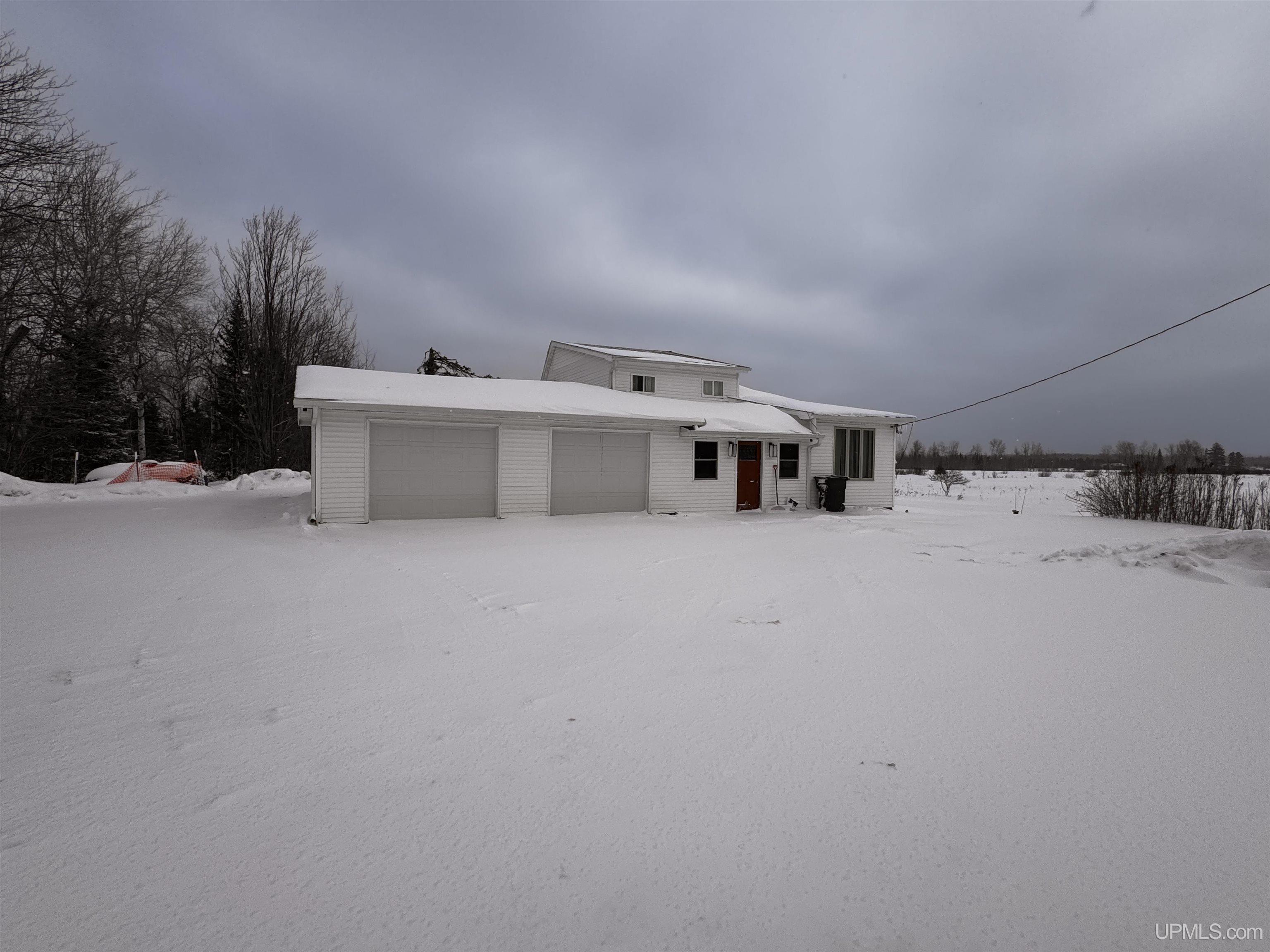 Bruce Crossing: $ 230,000
-
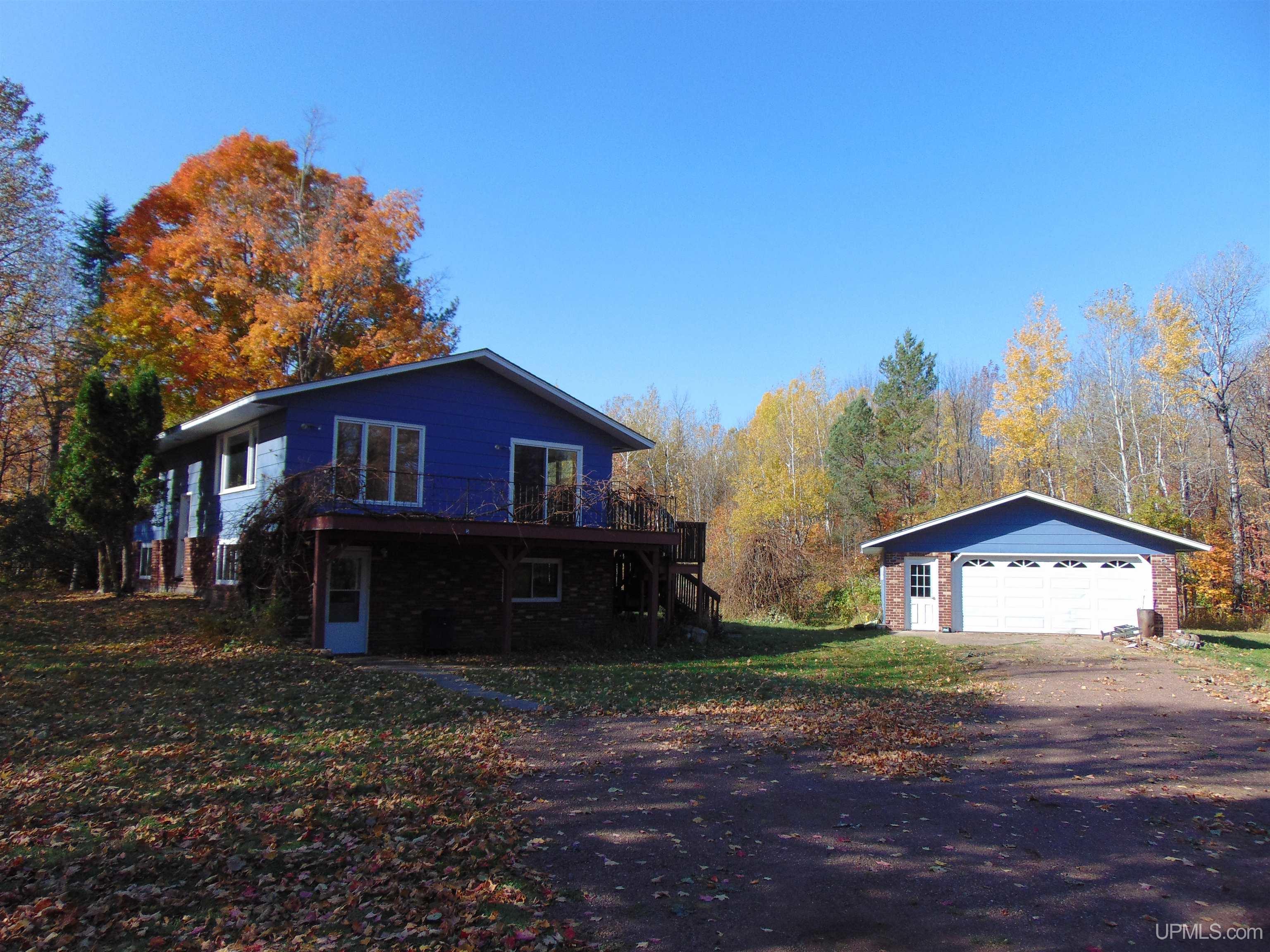 Ironwood: $ 239,000
-
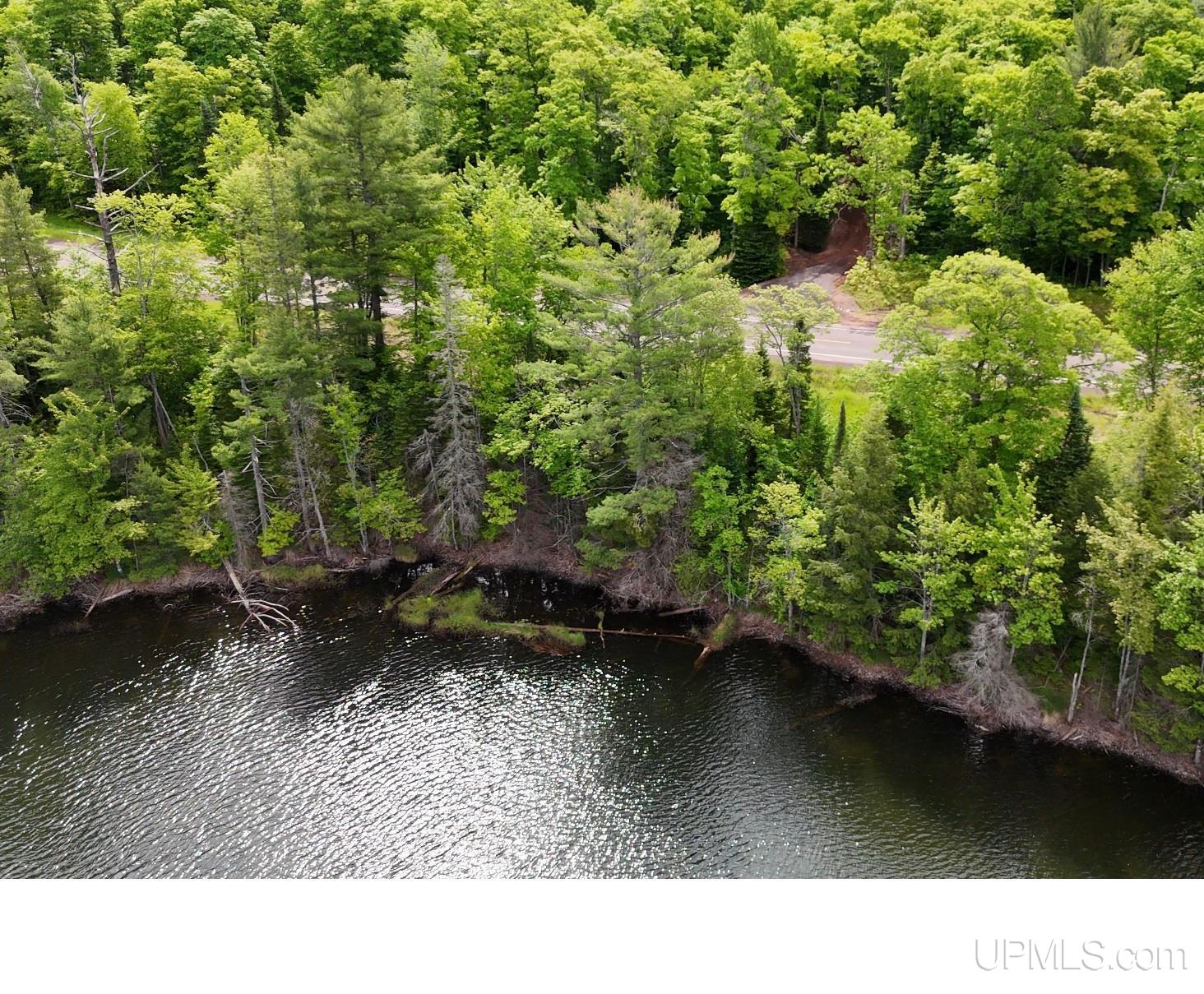 Toivola: $ 48,900
-
 Toivola: $ 570,000
-
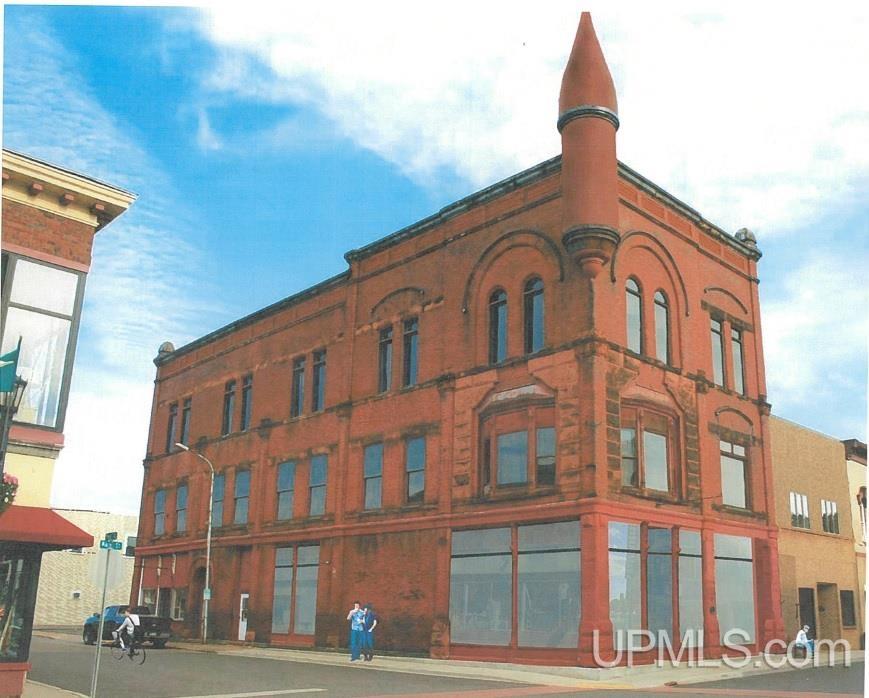 Ishpeming: $ 199,500
-
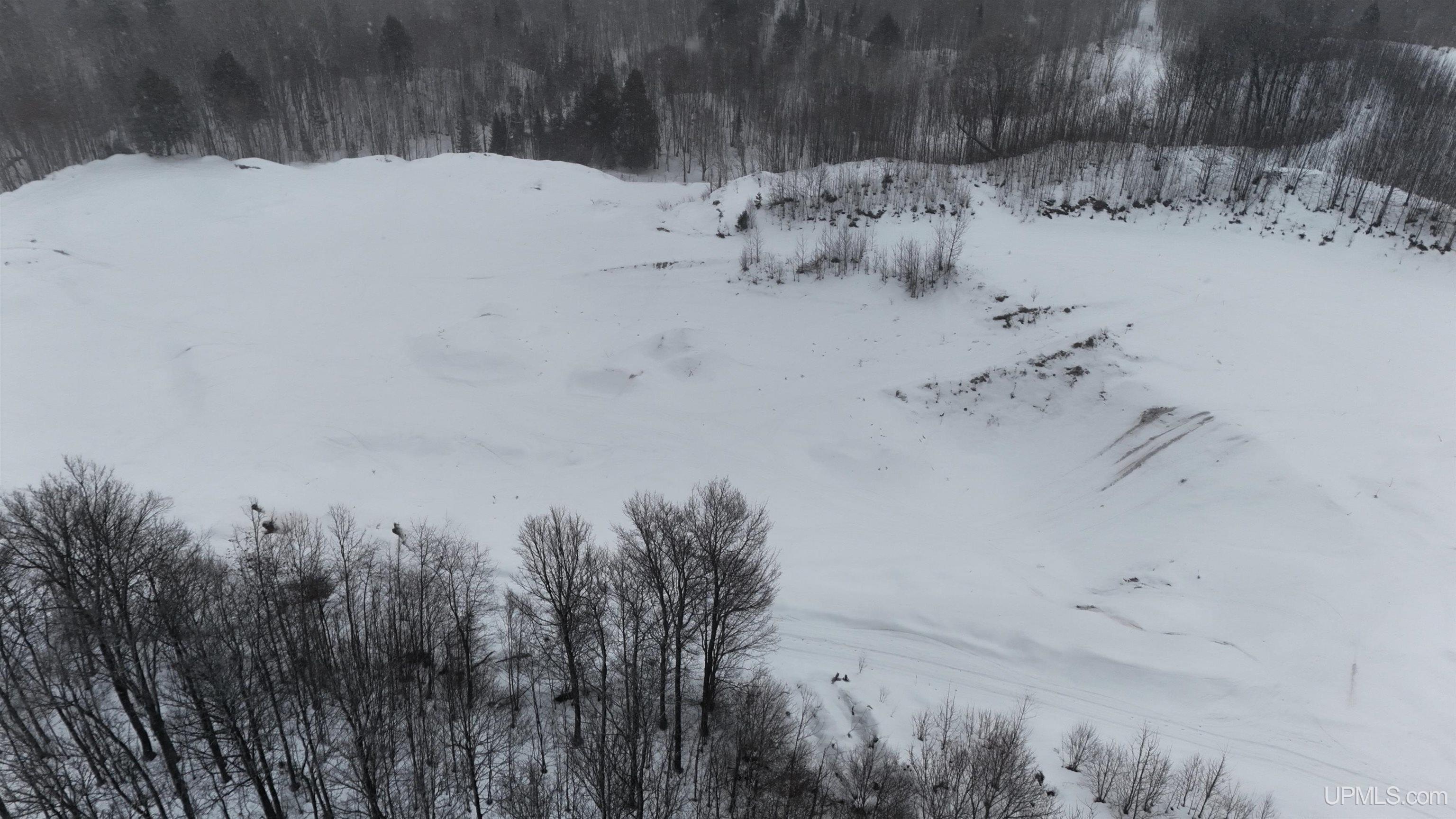 Nisula: $ 249,500
-
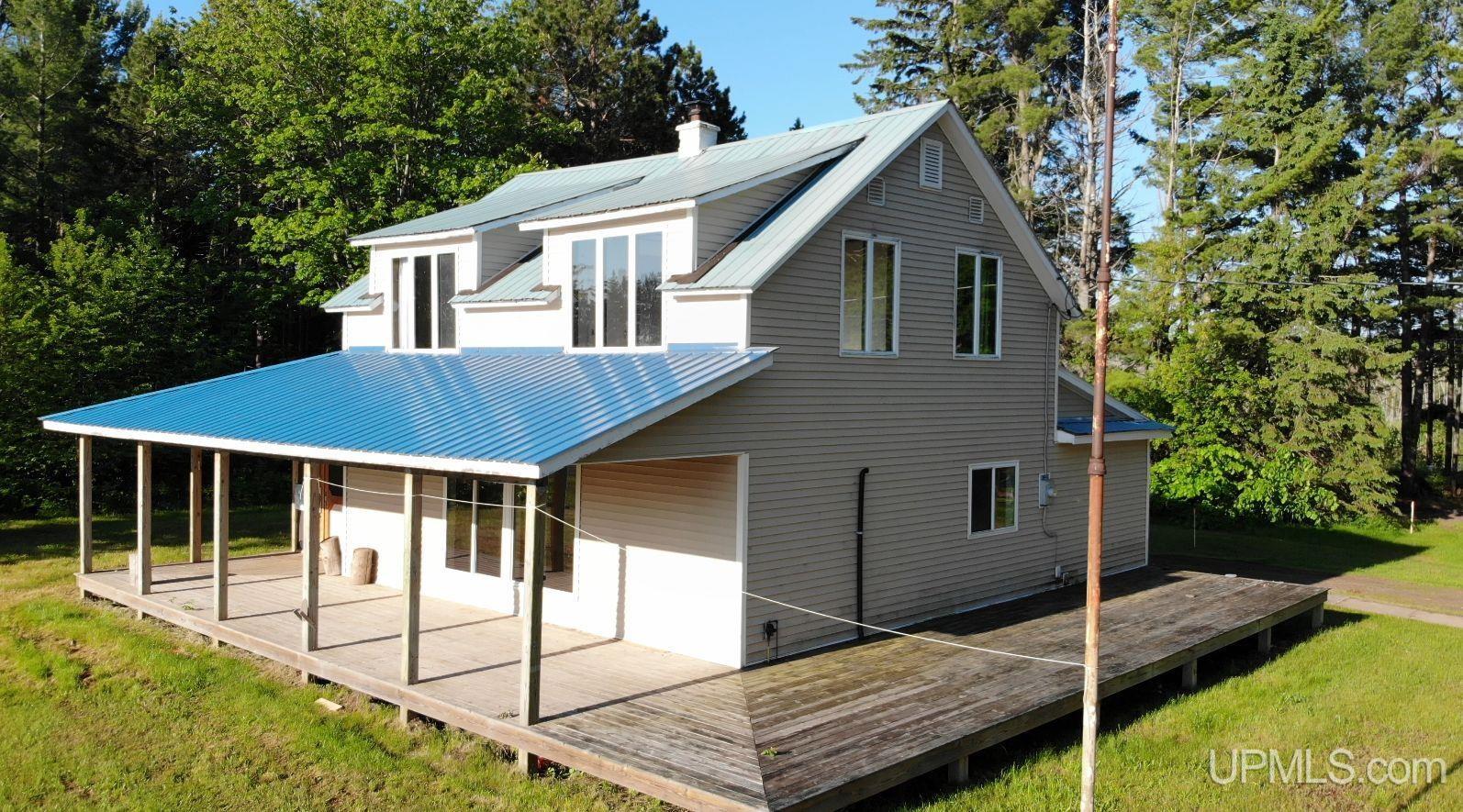 Baraga: $ 349,000
-
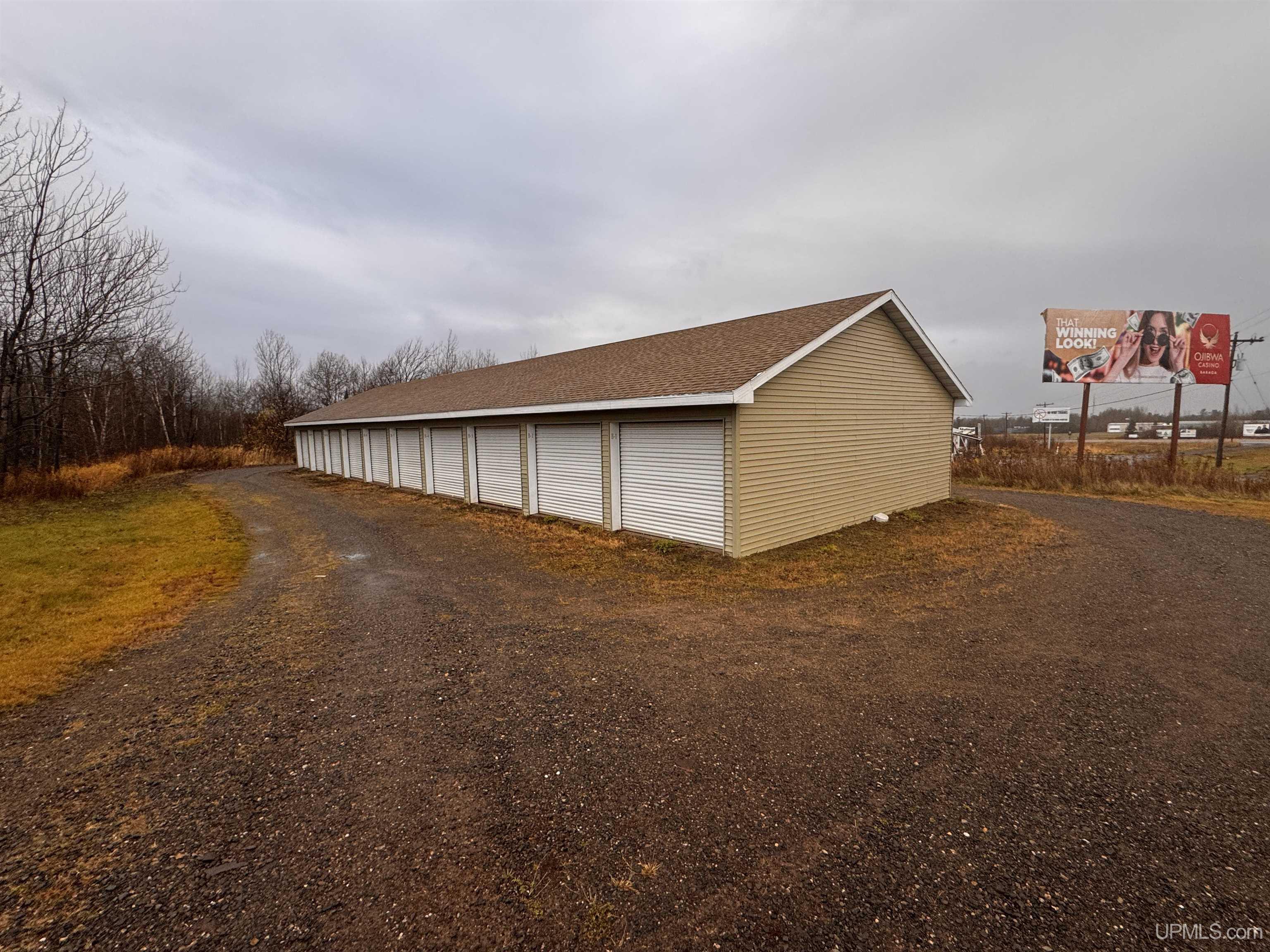 L'Anse: $ 81,000
-
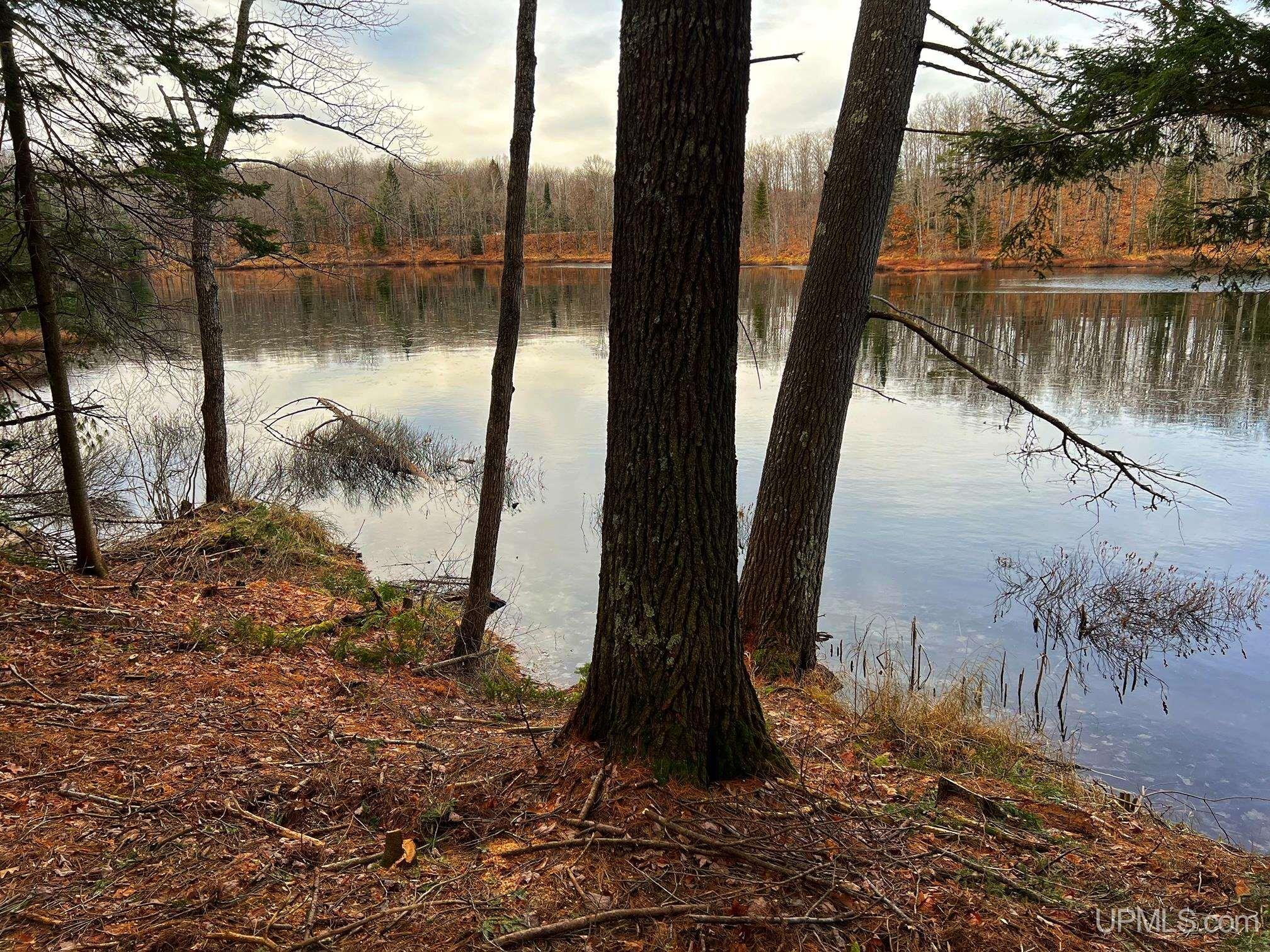 Toivola: $ 65,000
-
 Houghton: $ 49,900
-
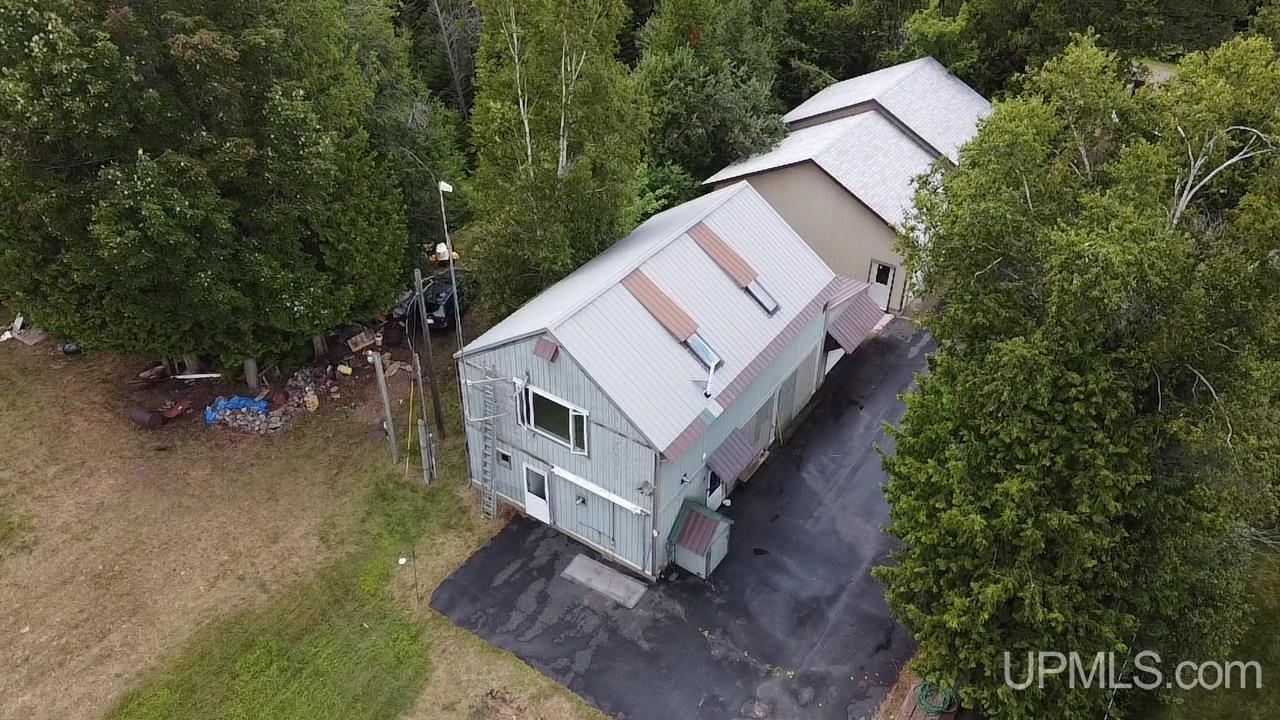 Hancock: $ 469,000
-
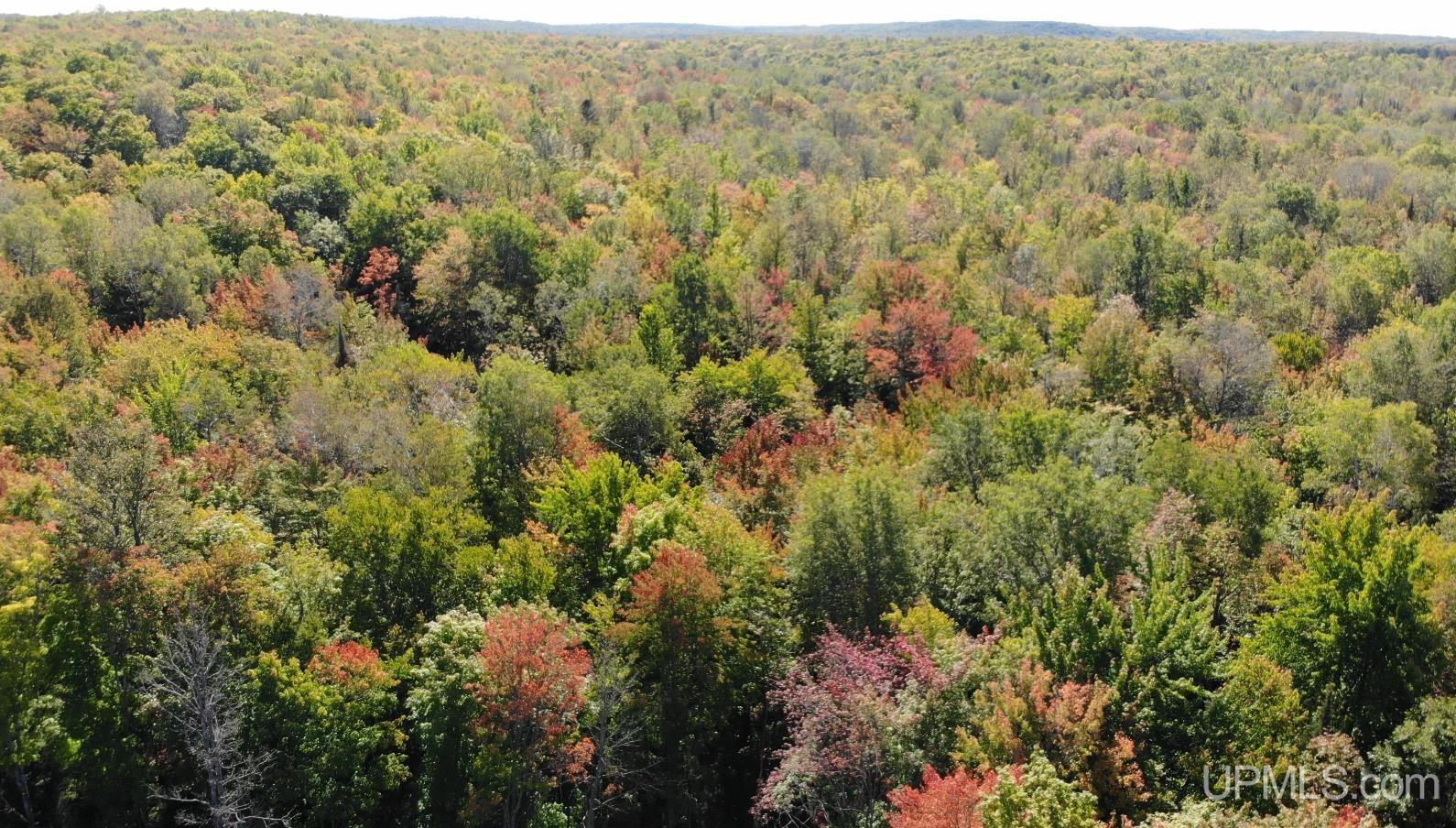 Bruce Crossing: $ 272,000
-
 L'Anse: $ 20,800
-
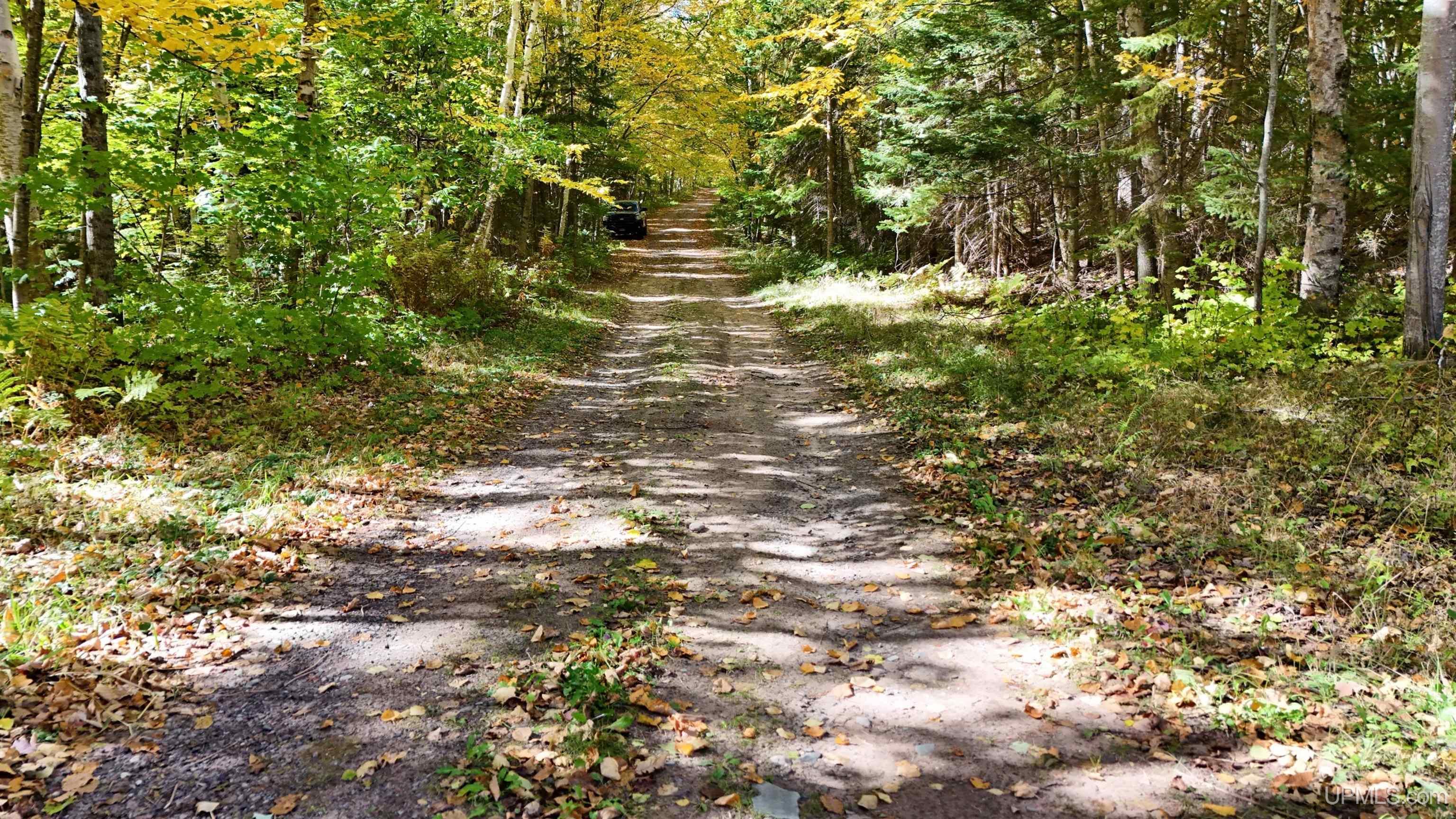 L'Anse: $ 45,900
-
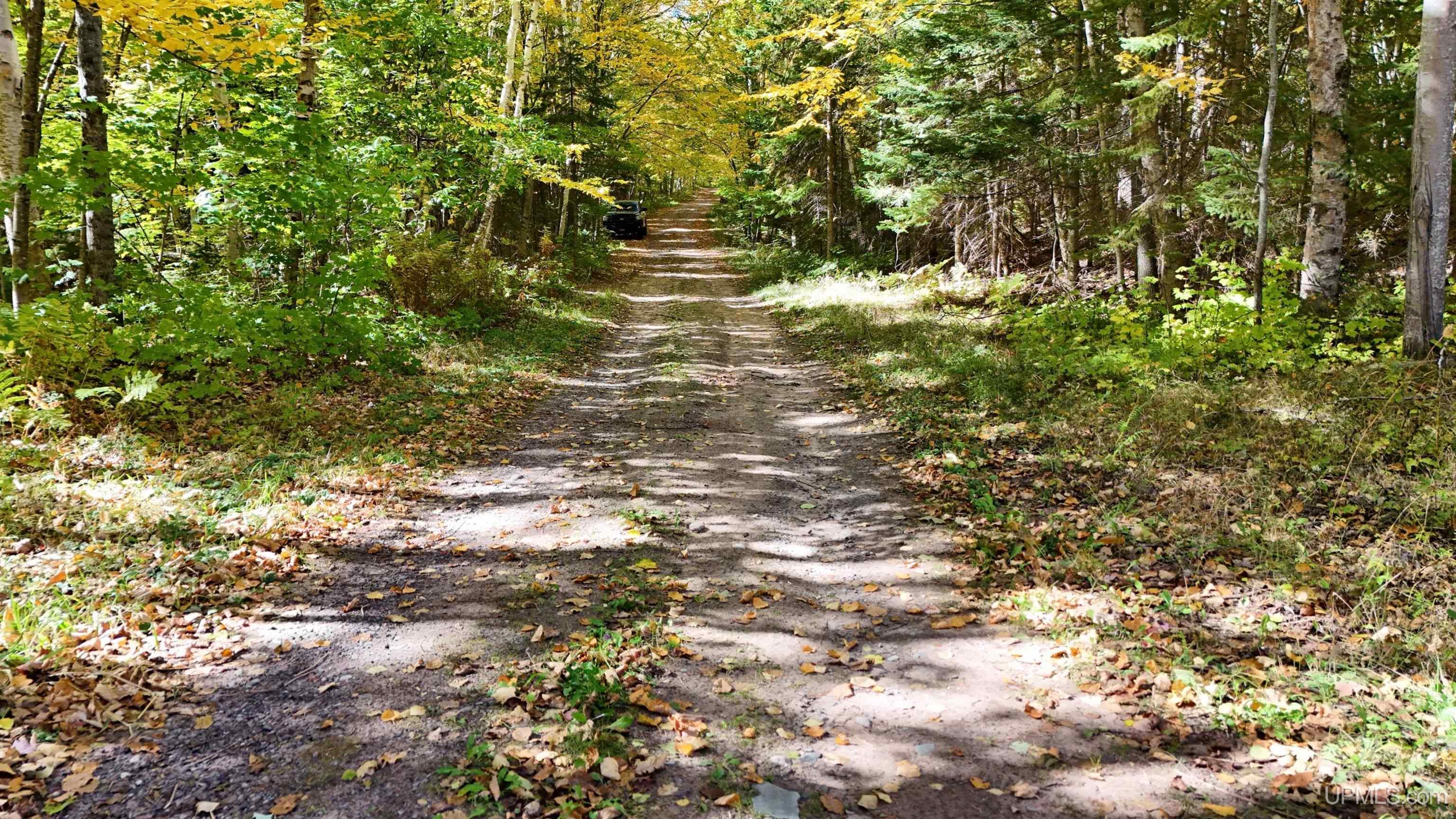 L'Anse: $ 25,000
-
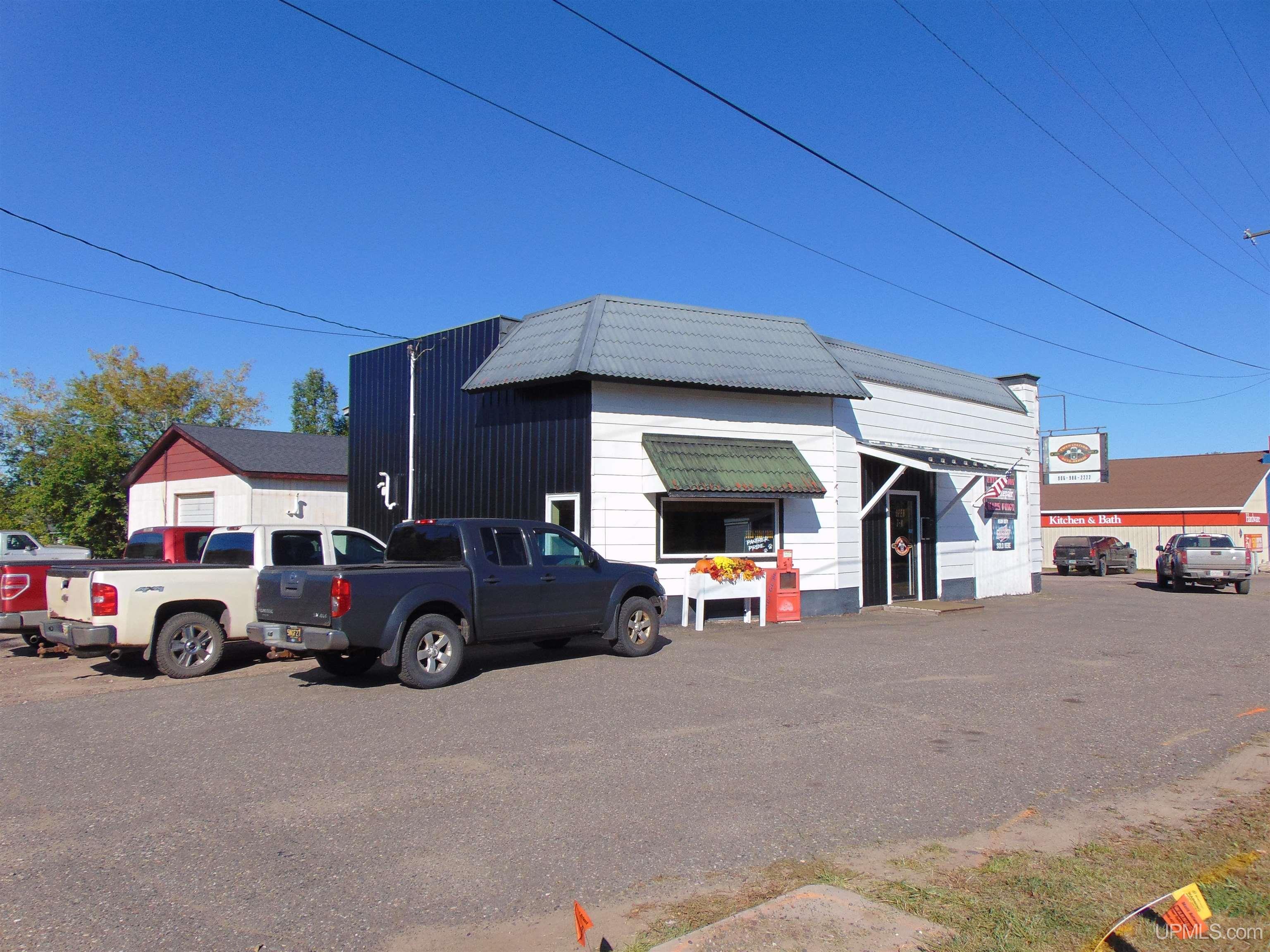 Ewen: $ 199,000
-
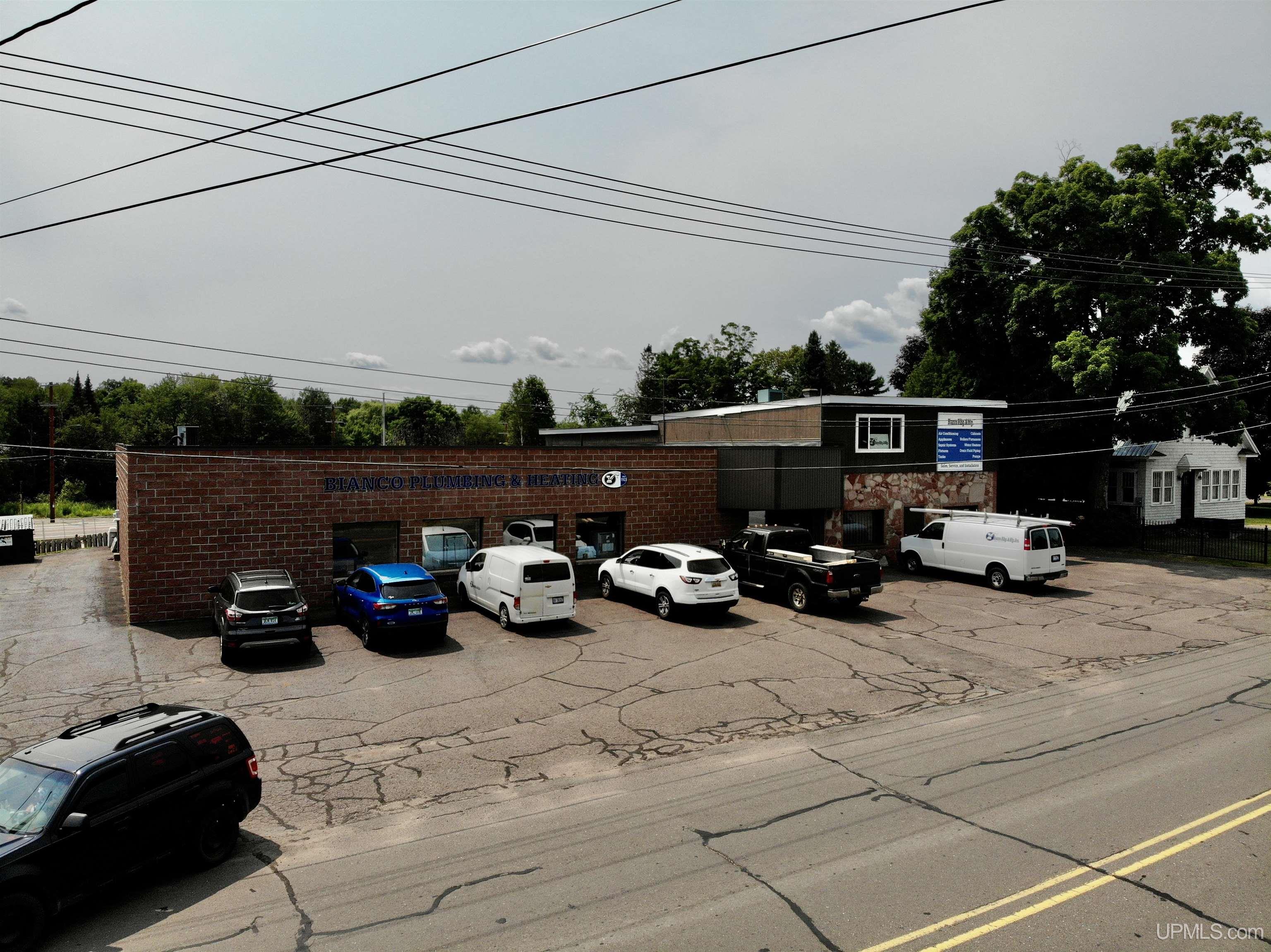 L'Anse: $ 1,800,000
-
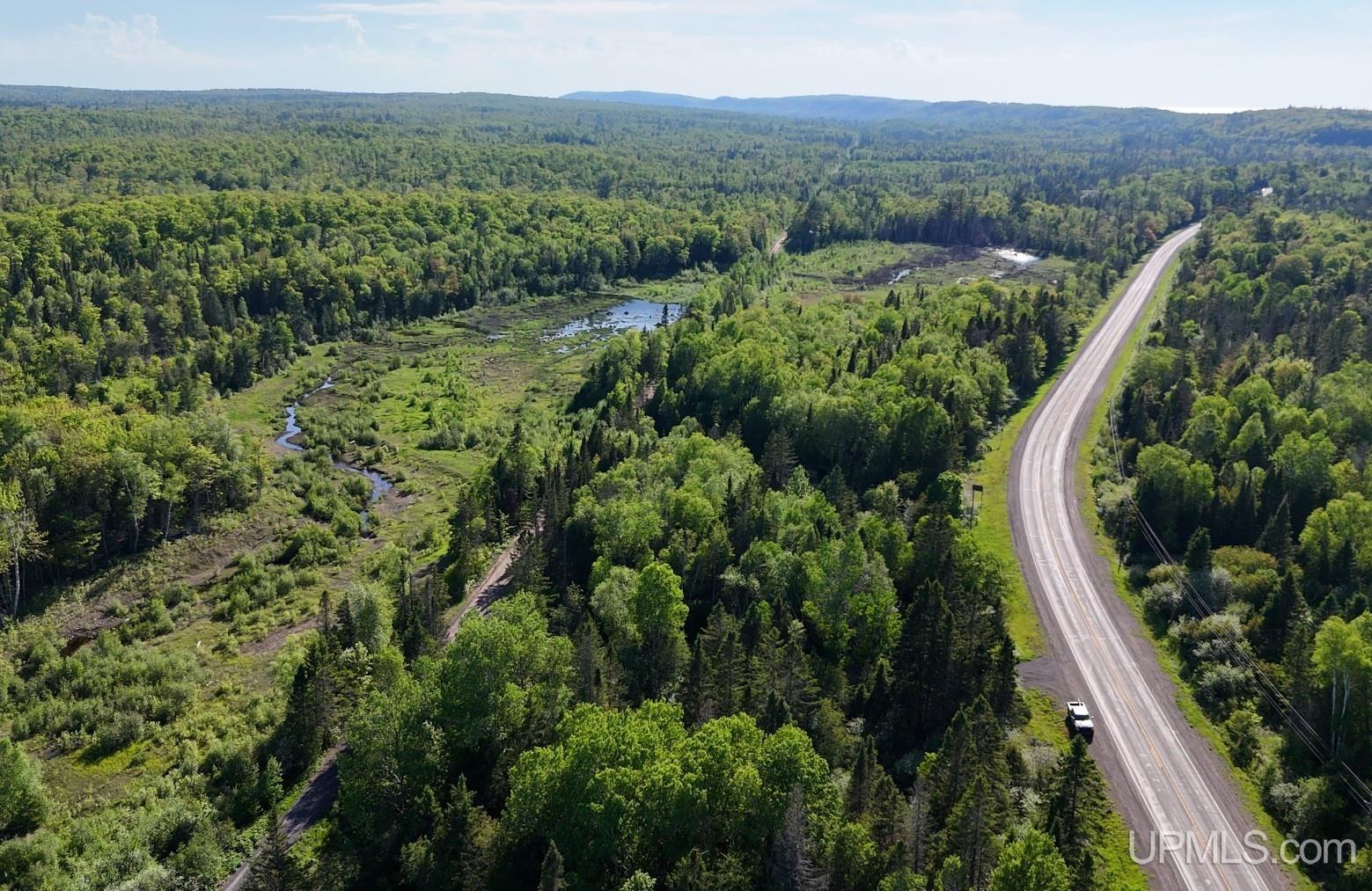 Mohawk: $ 39,900
|
|
|
|
|
|