|
|
|
|
|
MLS Properties
|
|
|
|
|
|

|
|
|
|
 Print Data Sheet
Print Data Sheet
|
|
|
|
|
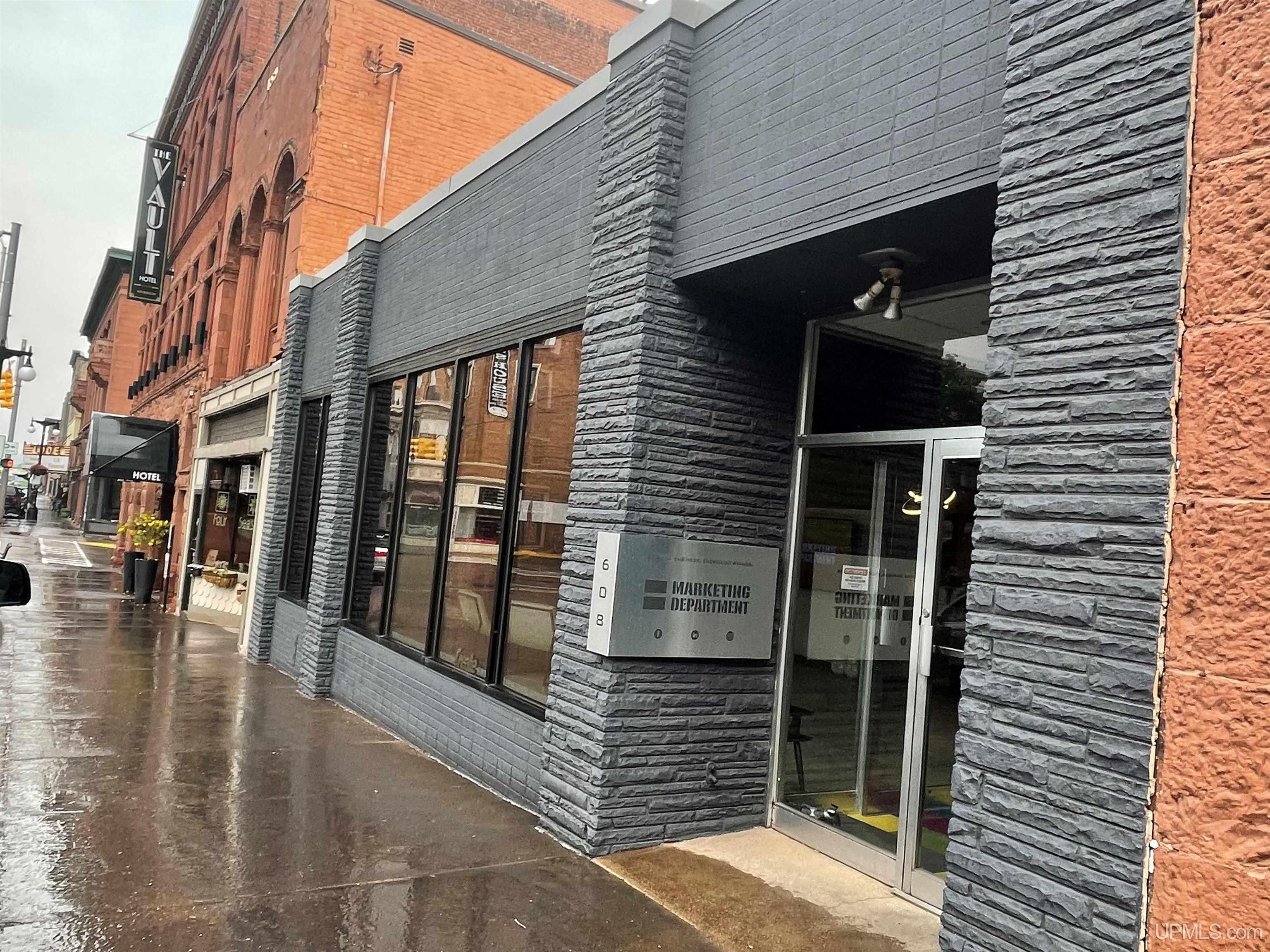 |
|
MORE PHOTOS
|
|
|
|
PROPERTY DESCRIPTION |
 |
 |
|
Prime downtown Houghton location! This building has had extensive remodeling done and provides flexibility in floor plan and use. The main level has access from the main street, Shelden Ave, and the lower level has direct access from Lakeshore Drive. There is potential have use as one unit or separate the upper and lower levels into two units. The main level has one large open area 2 private offices, restroom and kitchenette area. The lower area has large conference room, 1 private office, one office/reception area, 2 restrooms and 2 storage rooms (potential additional private offices). Since 2019 the owners have invested in a new roof (6+/- years), flooring, bathrooms, some windows, insulation on interior ceiling, interior painting, exterior painting and floorplan redesign. There is a very modern feel to the property which allows for customization for your use. Fiber internet is connected to the building. There is public parking along Shelden Avenue. The property has approximately 3 to 6 parking spaces (depending on automobile size) in the back of the building. City dumpster access is located on the lower back side of the building (subject to City terms and conditions). Central air services main level only. MDI’s (current occupant) new business model and expansion allows the team to shift toward remote work. NOTICE: All information believed accurate but not warranted. Buyer recommended to inspect & verify all aspects of the property & bares all risks for any inaccuracies including but not limited to estimated acreage, lot size, square footage, utilities (availability & costs associated). Real estate taxes are subject to reassessment and buyer should NOT assume that buyer’s tax bills will be similar to the seller’s current tax bills. Sellers may have audio/video recording devices present on property and buyers and agents consent to being recorded by entering property. OFFERS: 72 hours response time requested on offers. Seller, at seller's sole discretion, with or without notice, reserves the right to set and/or modify offer submission & response deadlines. |
|
|
|
|
|
LOCATION |
 |
|
|
608 SHELDEN AVENUE
Houghton, MI 49931
County:
Houghton
School District:
Property Tax Area:
Houghton (31014)
Waterfront:
No
Water View:
Shoreline:
Road Access:
City/County,Paved Street,Year Round
MAP BELOW
|
|
|
|
|
|
DETAILS |
 |
|
|
|
Business Type |
N/A |
|
|
|
|
Total Buildings |
|
|
|
|
|
Total Building Square Feet |
5000.00 |
|
|
|
|
Lot Dimensions |
39.5x100+/- |
|
|
|
|
Year Built (Approx.) |
1959 |
|
|
|
|
Status: |
Active |
|
| |
|
|
|
BUILDING & CONSTRUCTION |
 |
|
|
|
Foundation: Basement
|
|
Basement: Yes
|
|
Construction: Masonry
|
|
Garage:
|
|
Fireplace:
|
|
Exterior:
|
|
Outbuildings:
|
|
Accessibility:
|
|
First Floor Bath:
|
|
First Floor Bedroom:
|
|
Foundation: Basement
|
|
Basement: Yes
|
|
Green Features:
|
|
Extras:
|
|
| |
|
UTILITIES, HEATING & COOLING |
 |
|
|
|
Electric: Meeting Rooms,Reception Area,Restroom(s)
|
|
Natural Gas:
|
|
Sewer: Public Sanitary
|
|
Water: Public Water
|
|
Cable:
|
|
Telephone:
|
|
Propane Tanks:
|
|
Air Conditioning: Central A/C
|
|
Heat: Natural Gas: Boiler
|
|
Supplemental Heat:
|
|
|
|
|
|
|
|
|
|
|
|
|
|
|
REQUEST MORE INFORMATION |
 |
|
|
|
|
| |
|
|
|
PHOTOS |
 |
| |
|
|
|
|
MAP |
 |
| |
Click here to enlarge/open map
in new window.
|
| |
|
|
Listing Office:
Century 21 Affiliated
Listing Agent:
Weidner (jukuri), Kristine
|
| |
| |
|
|
|
|
Our Featured Listings
|
-
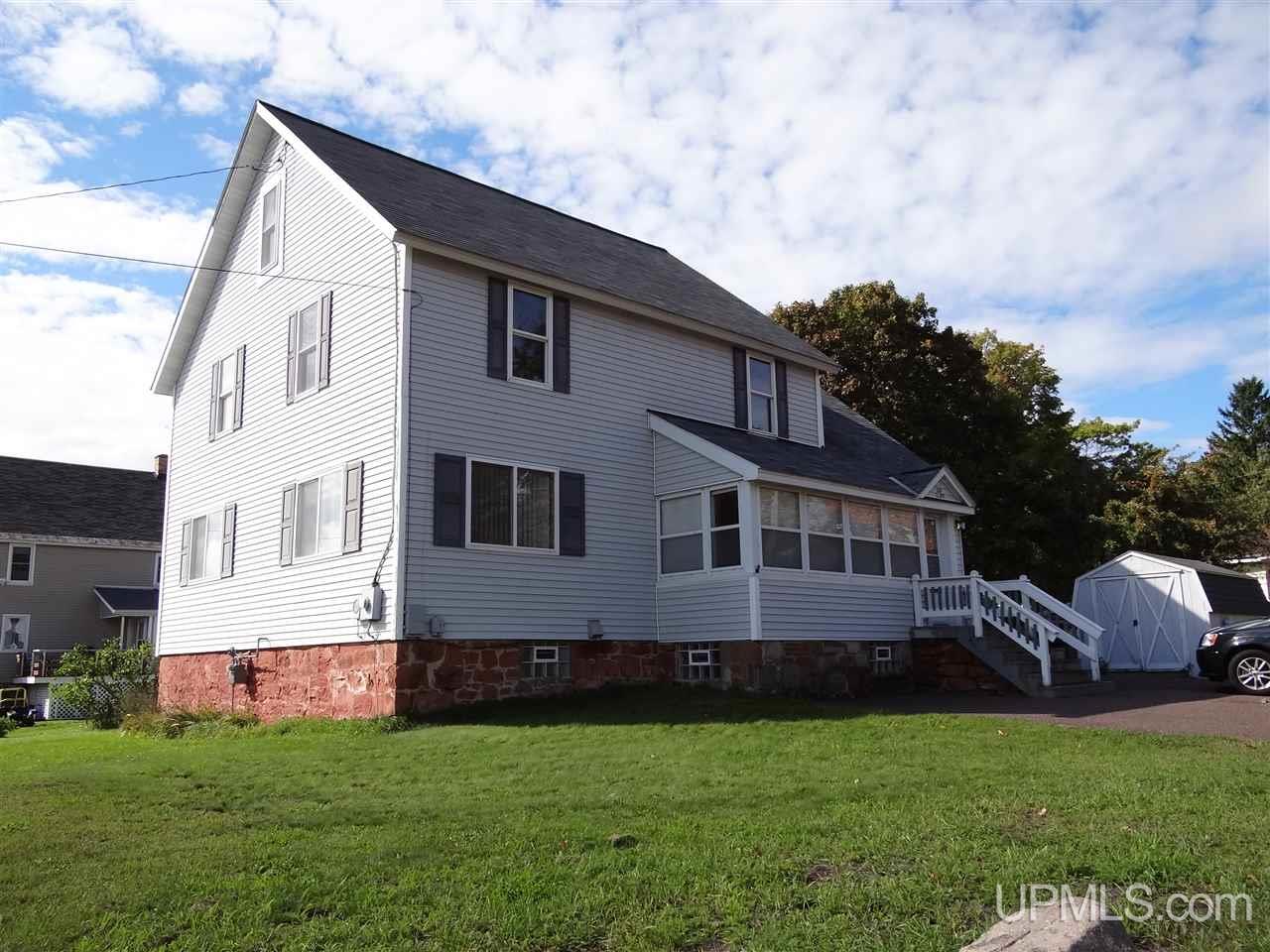 Mohawk: $ 189,000
-
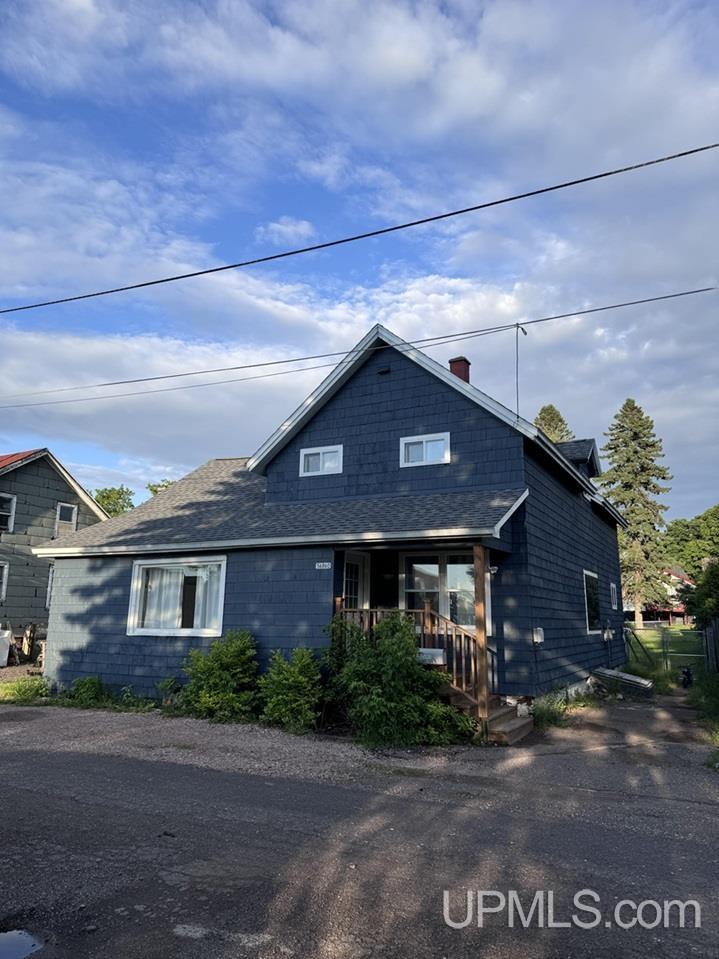 Calumet: $ 169,900
-
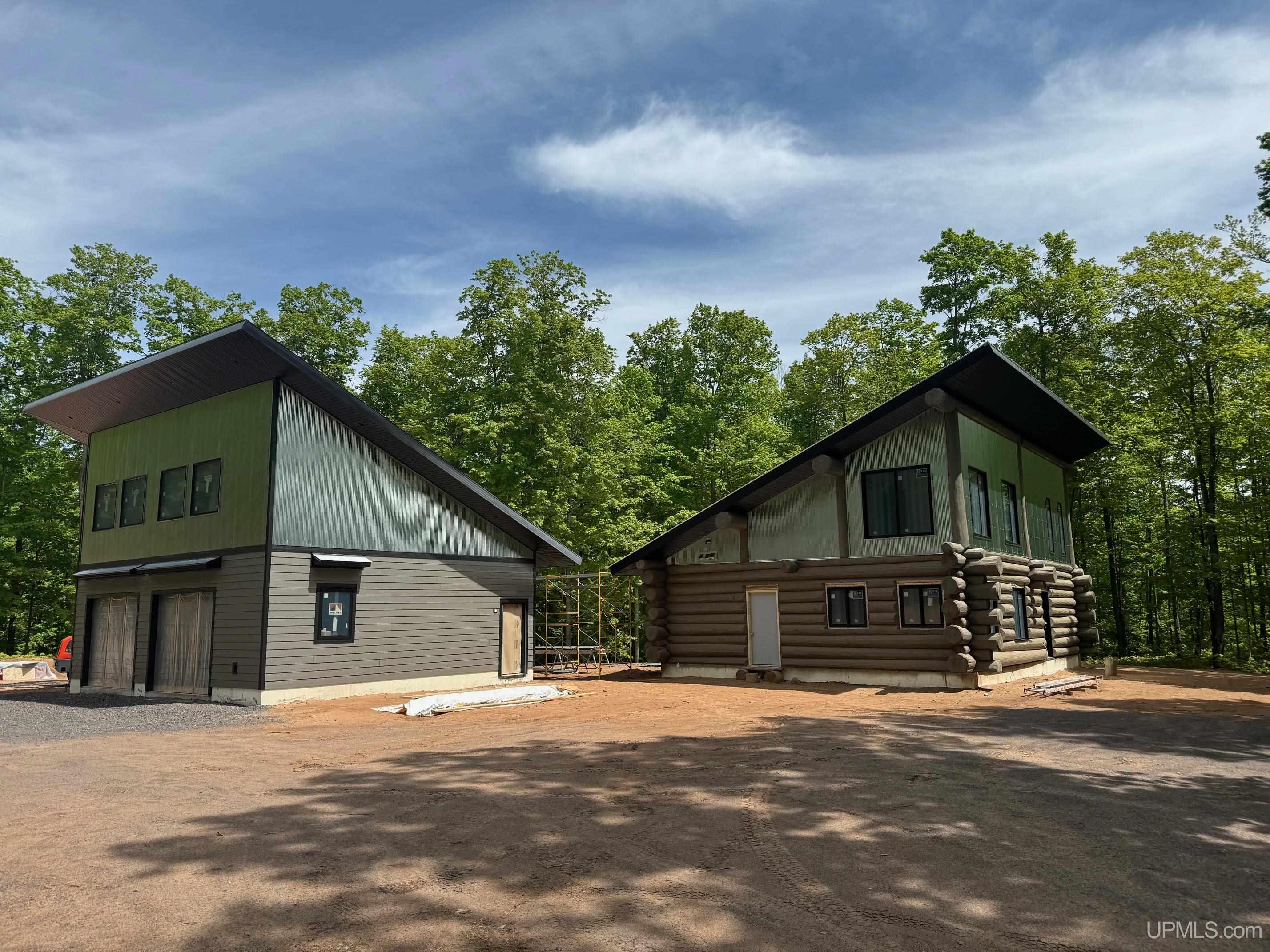 Atlantic Mine: $ 659,000
-
 Bruce Crossing: $ 35,000
-
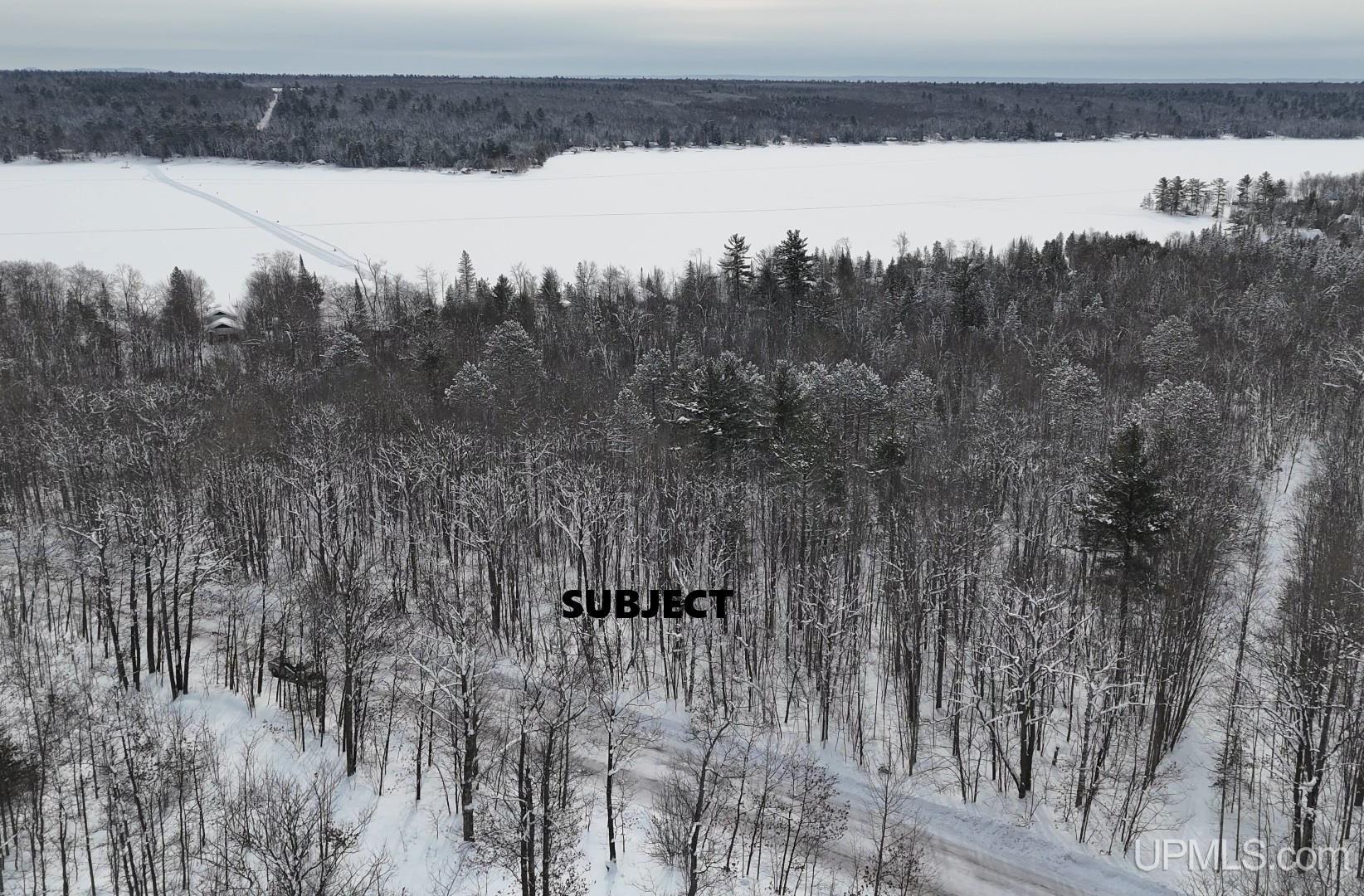 Dollar Bay: $ 39,900
-
 Calumet: $ 99,900
-
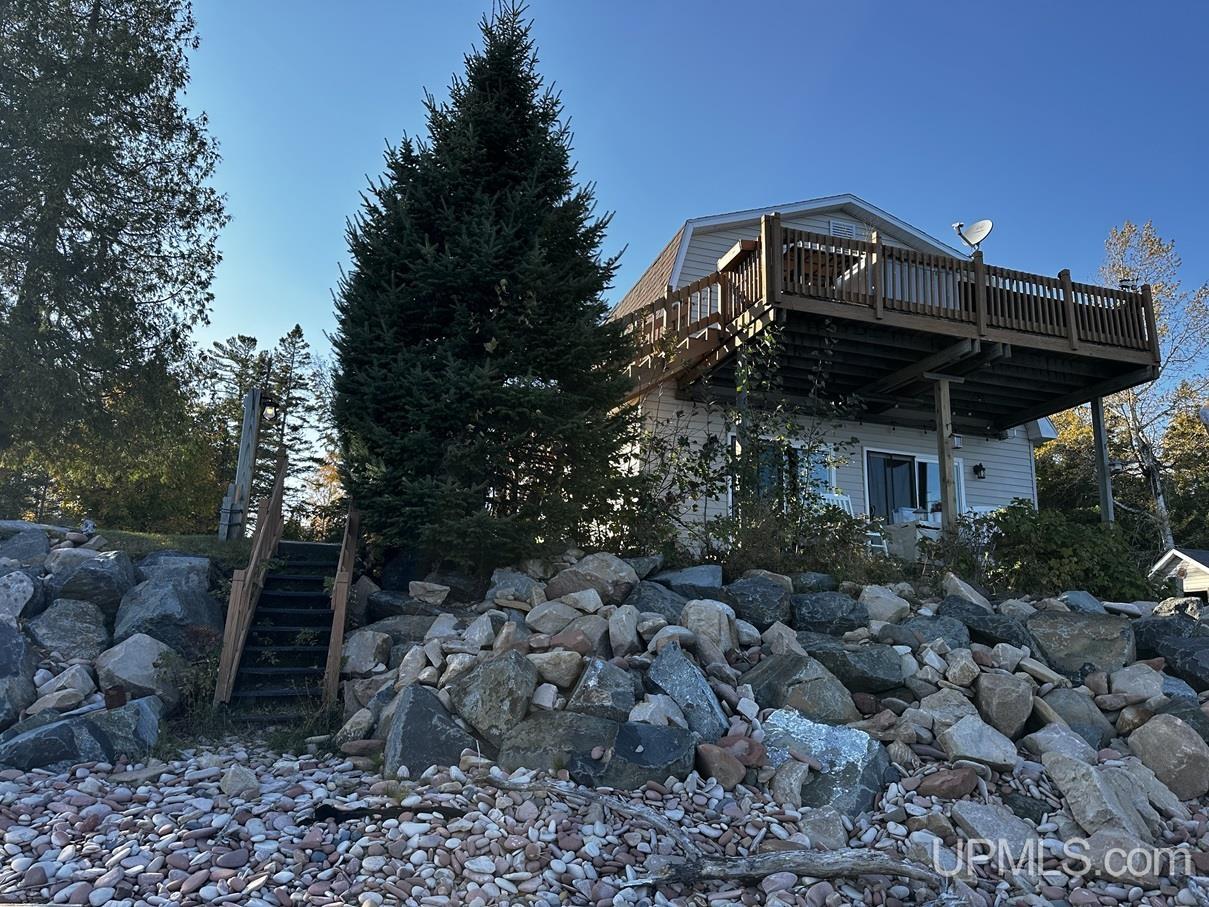 Baraga: $ 479,900
-
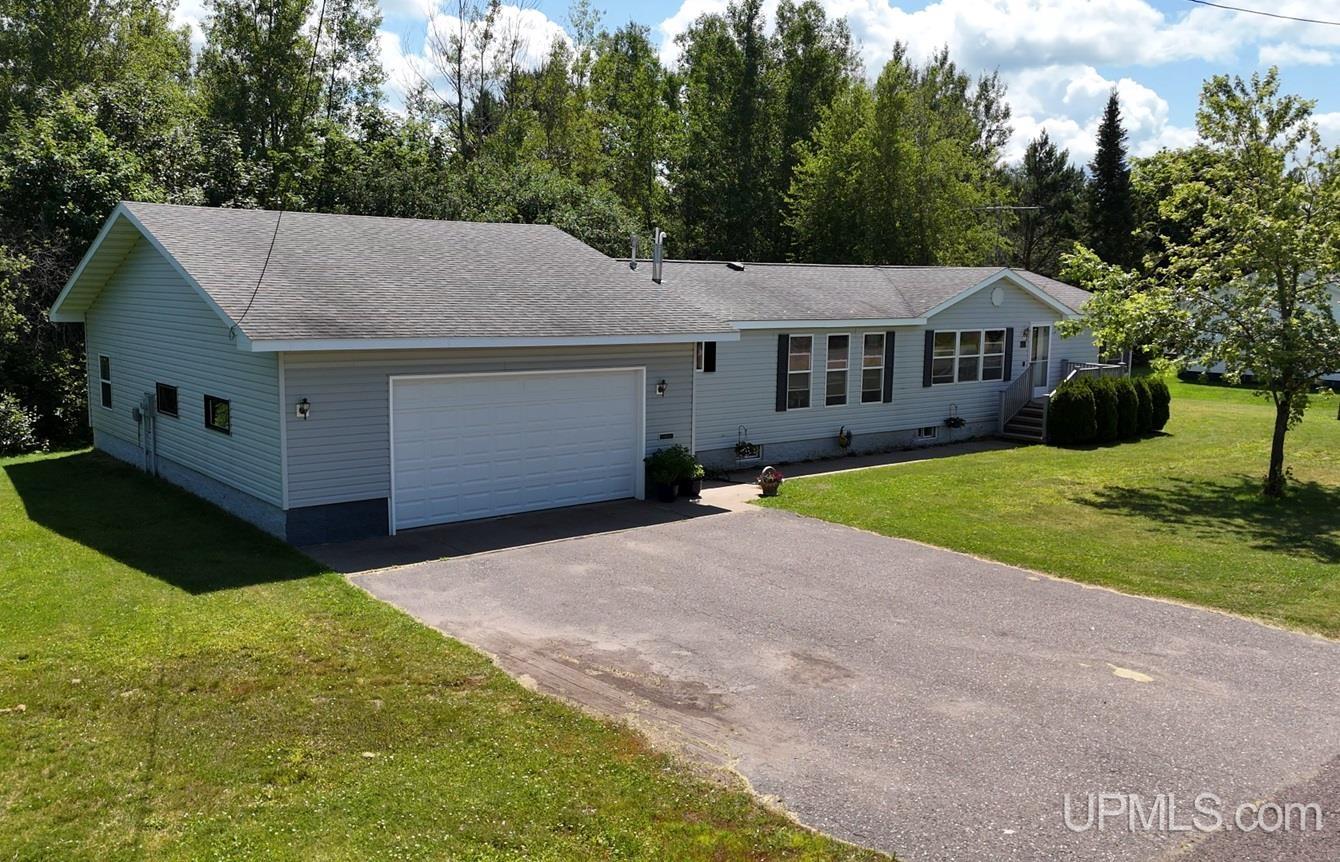 Calumet: $ 174,900
-
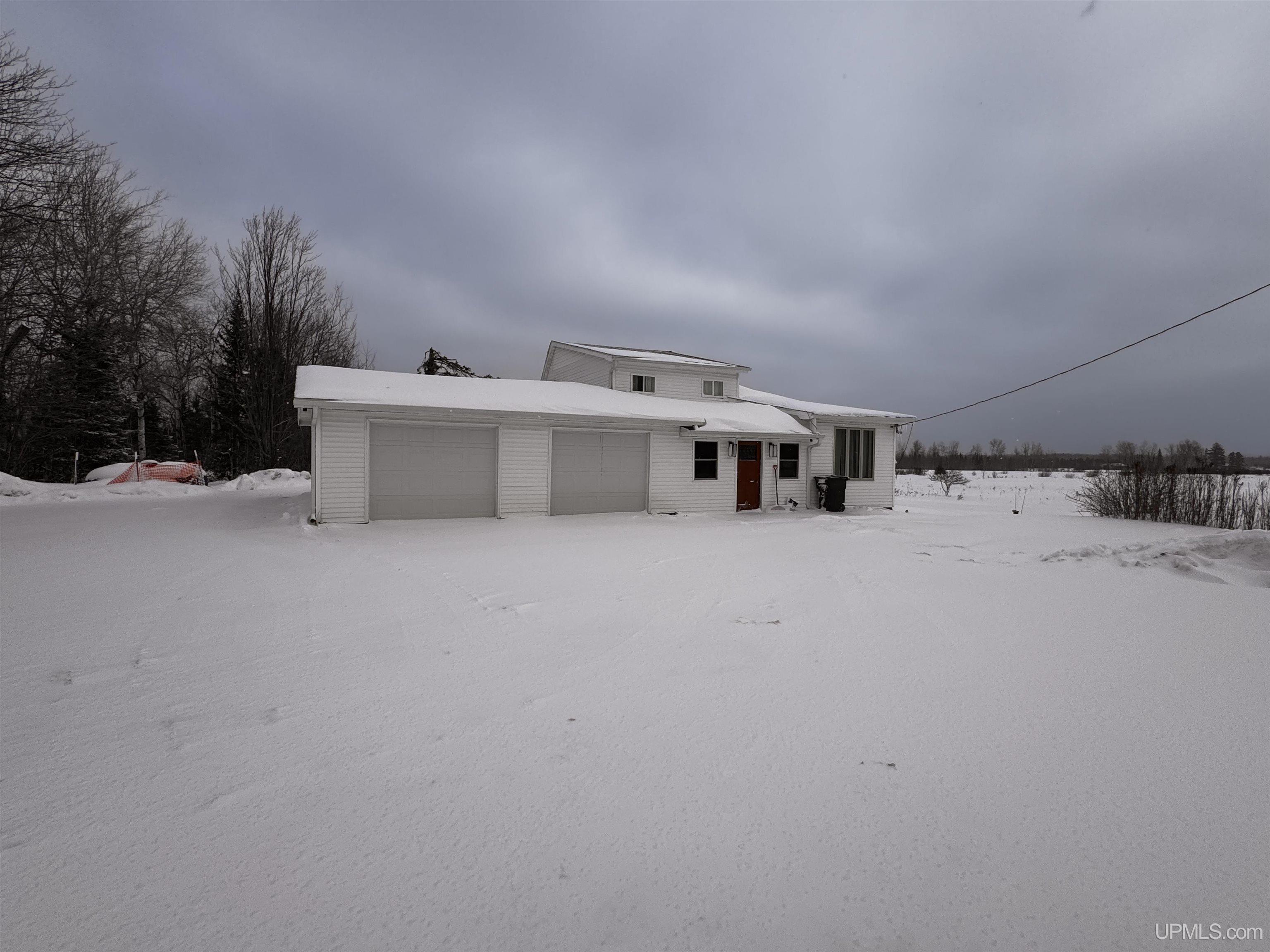 Bruce Crossing: $ 230,000
-
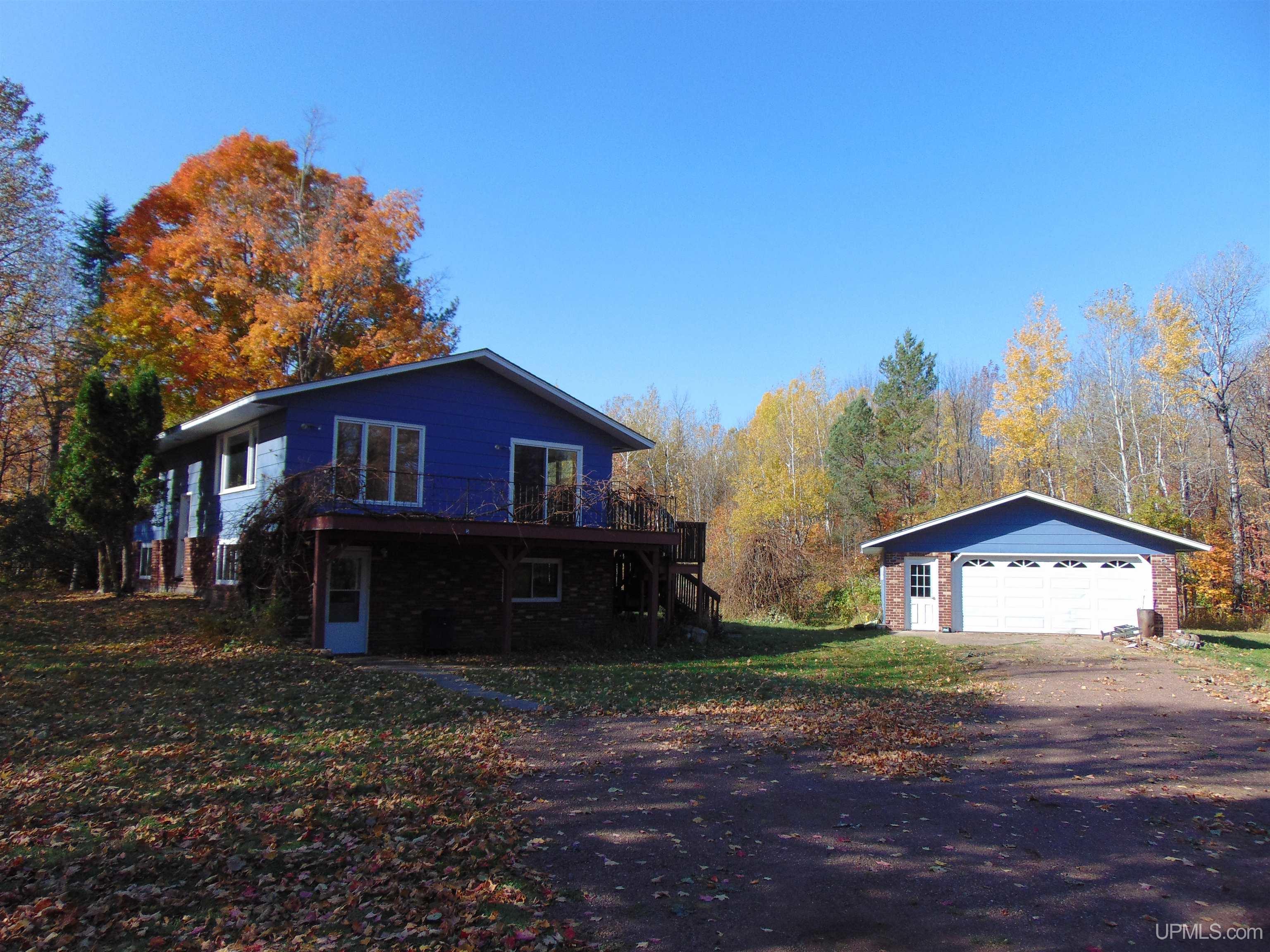 Ironwood: $ 239,000
-
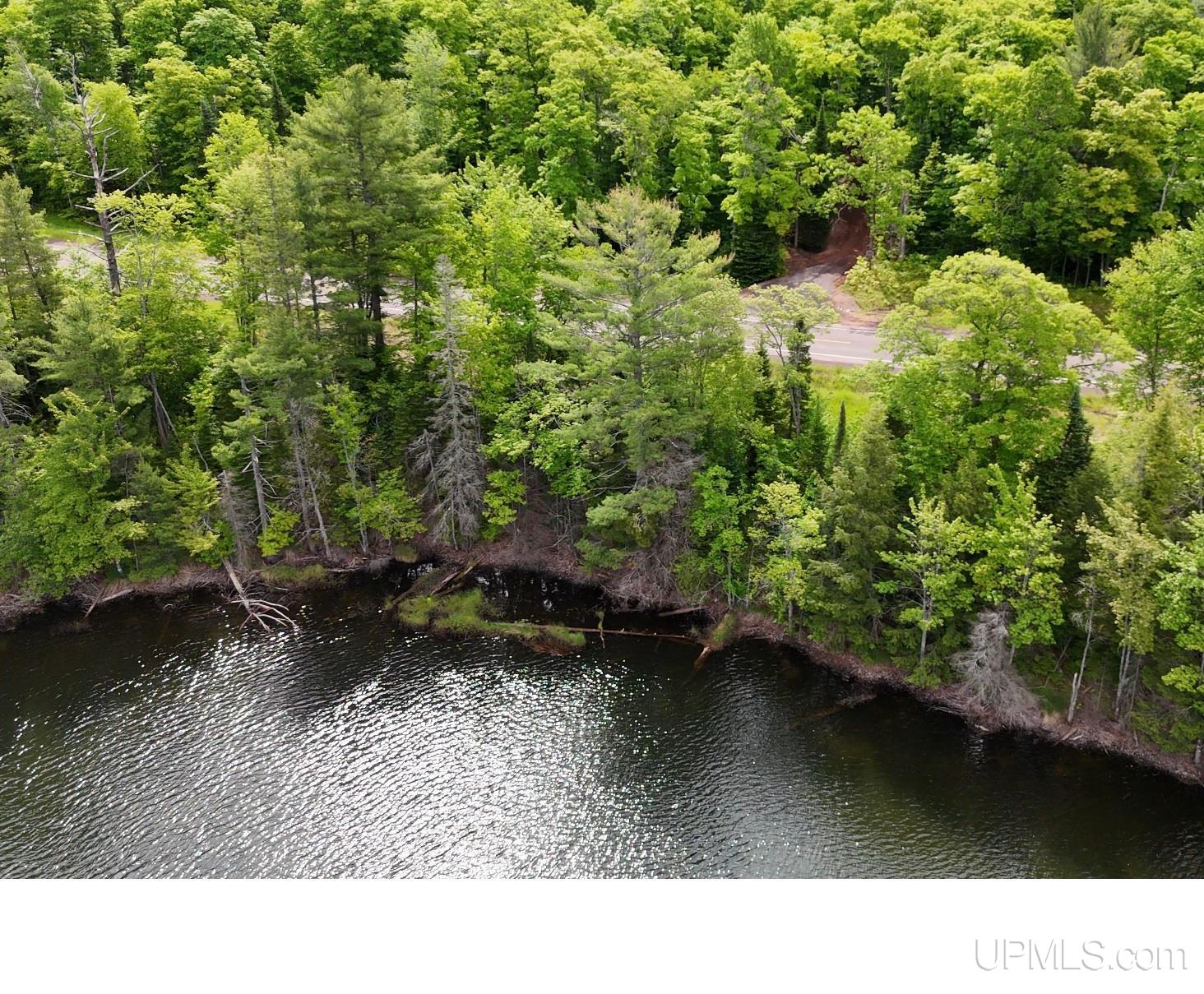 Toivola: $ 48,900
-
 Toivola: $ 570,000
-
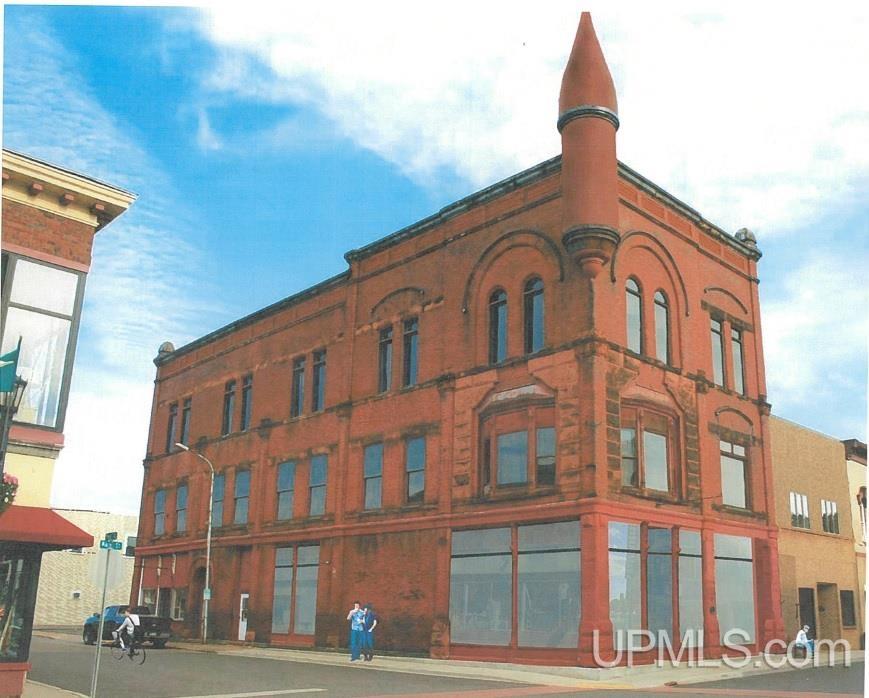 Ishpeming: $ 199,500
-
 Nisula: $ 249,500
-
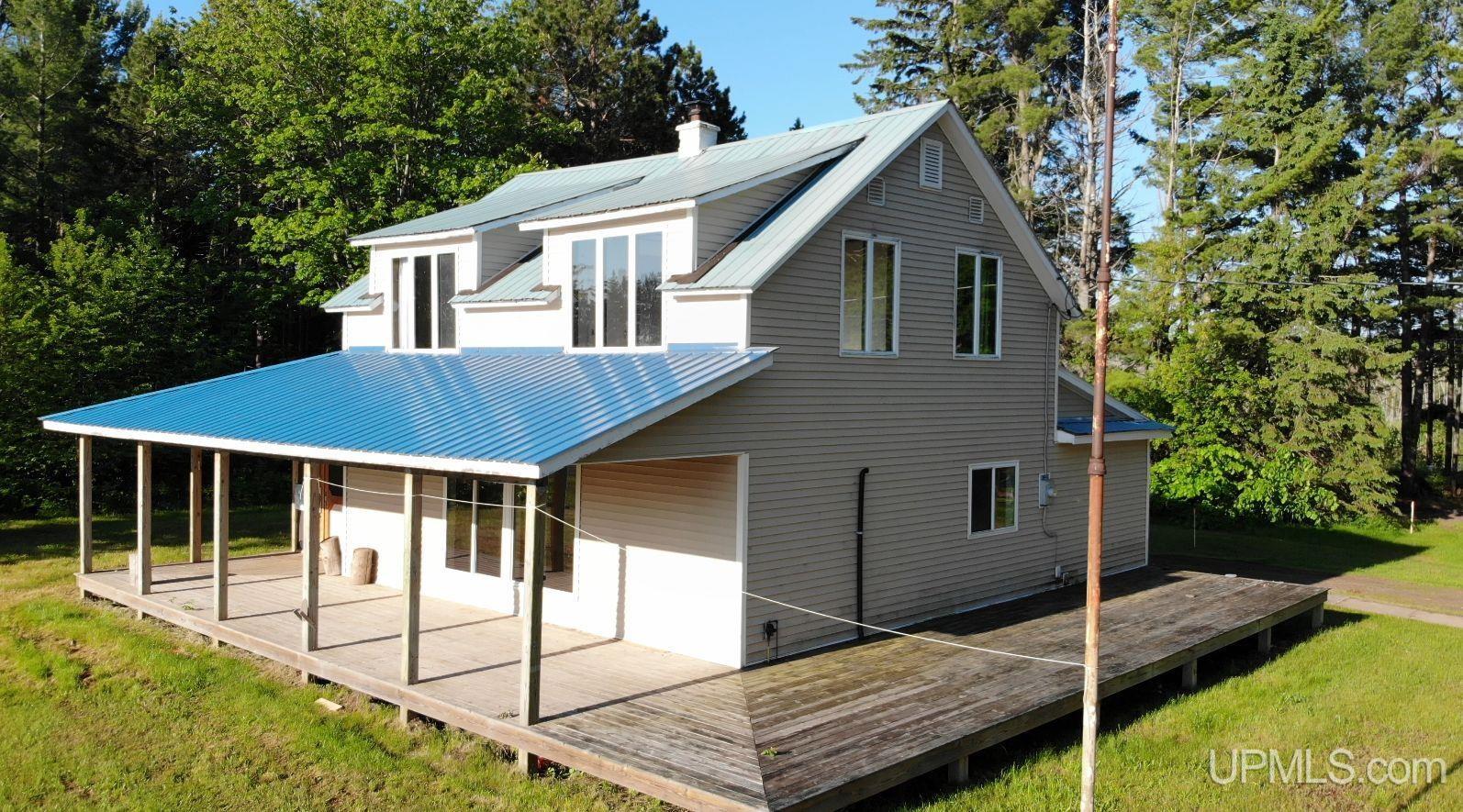 Baraga: $ 349,000
-
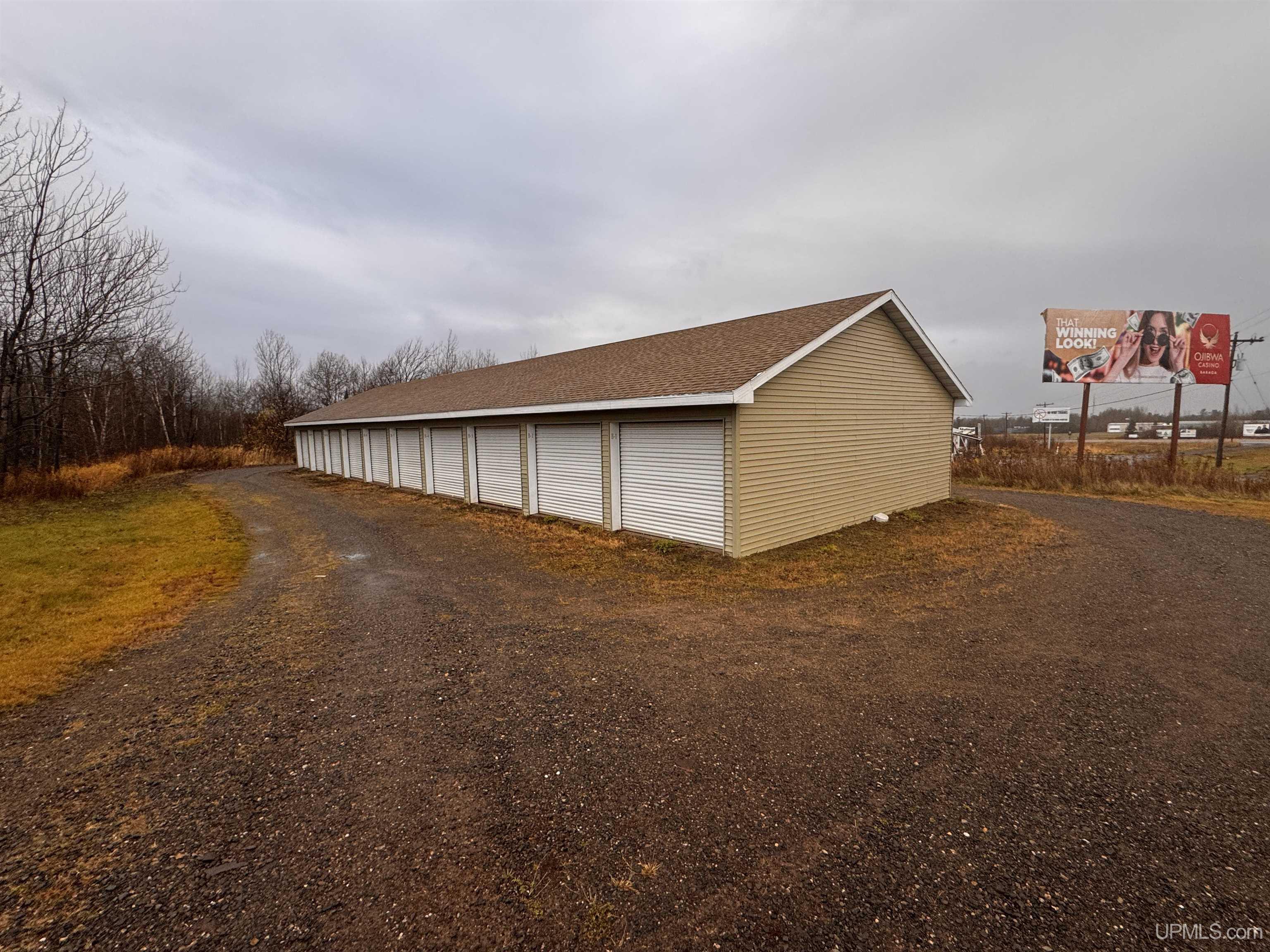 L'Anse: $ 81,000
-
 Toivola: $ 65,000
-
 Houghton: $ 49,900
-
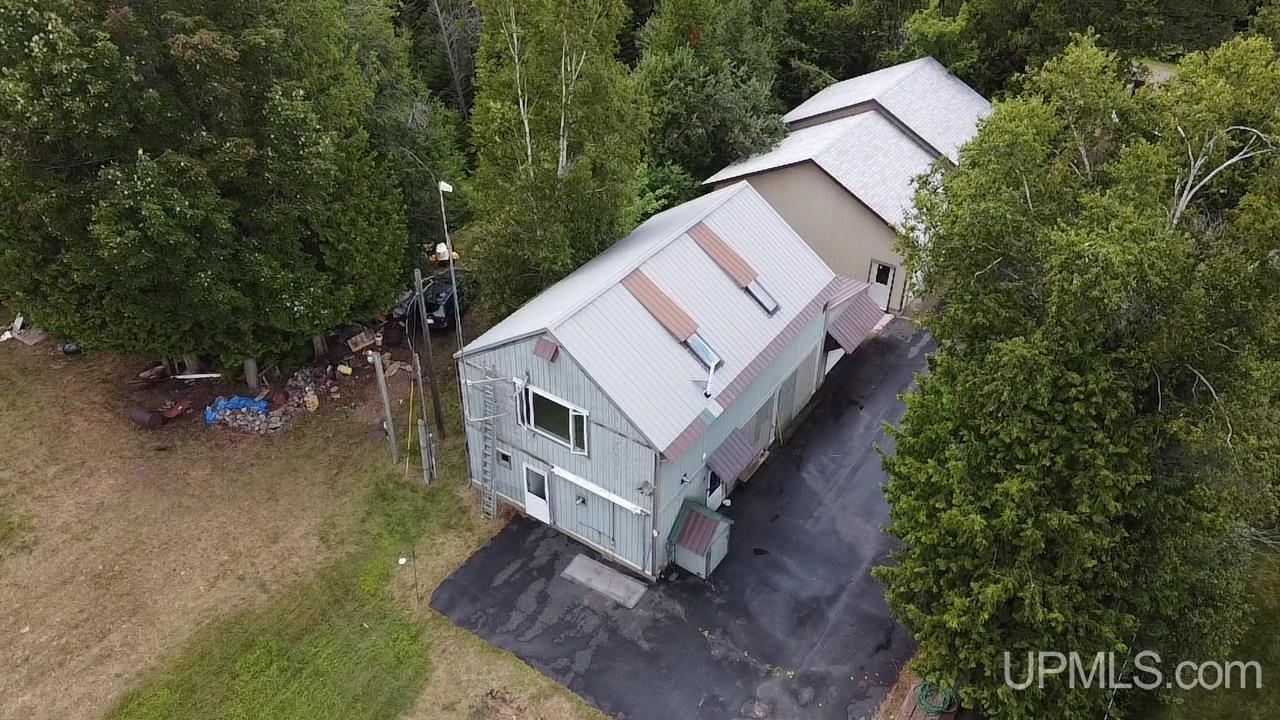 Hancock: $ 469,000
-
 Bruce Crossing: $ 272,000
|
|
|
|
|
|