|
|
|
|
|
MLS Properties
|
|
|
|
|
|

|
|
|
|
 Print Data Sheet
Print Data Sheet
|
|
|
|
|
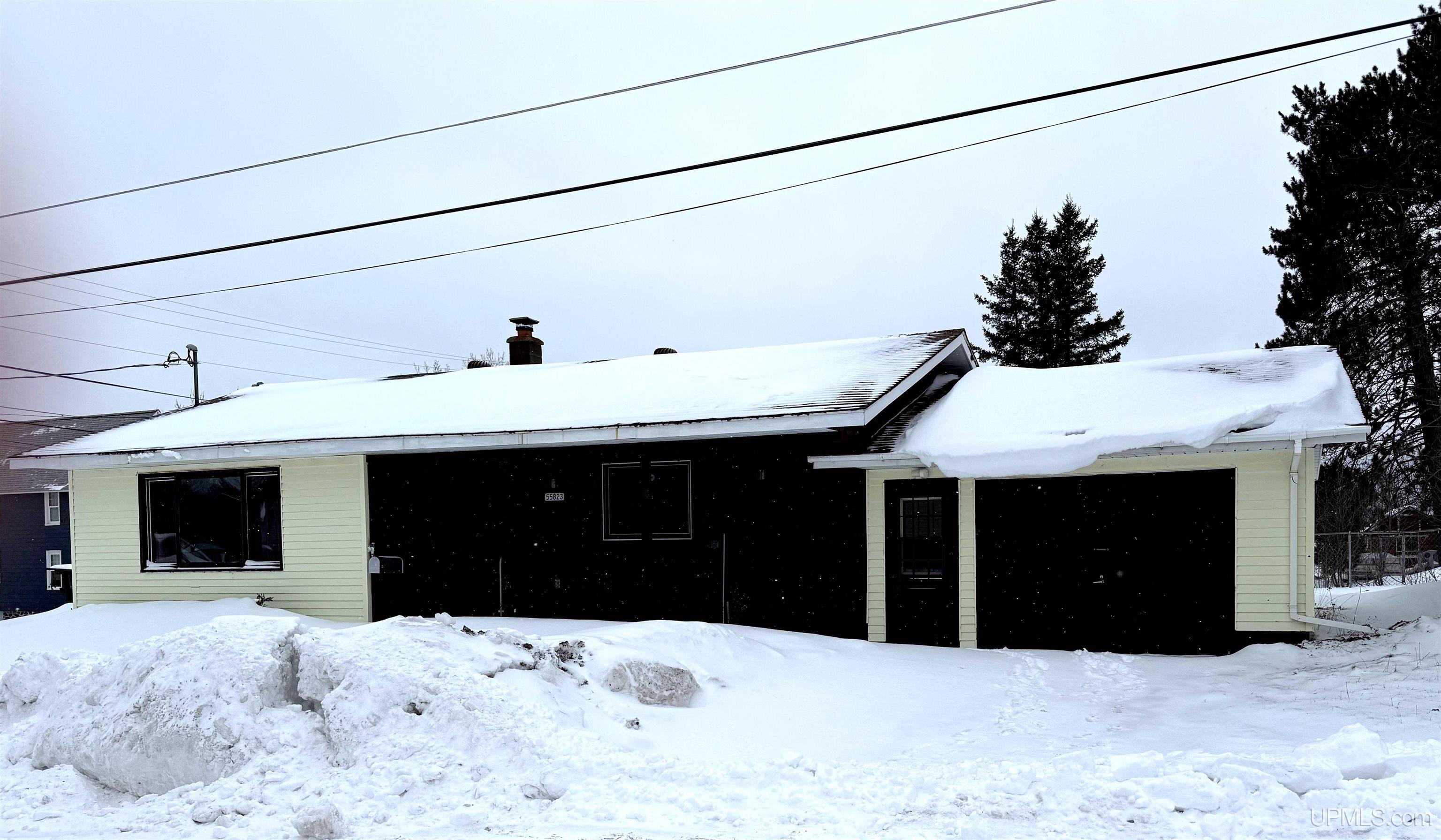 |
|
MORE PHOTOS
|
|
|
|
PROPERTY DESCRIPTION |
 |
 |
|
Residential - 1 Story |
|
CUTE and CONVENIENT! Step inside to a spacious living area that leads to a large kitchen with ample counter space. Down the hall, you’ll find three bedrooms and a full bath. The basement offers additional storage, washer and dryer plus a built-in sauna for relaxation. Some rooms in the basement are partially finished. Outside, enjoy the deck, perfect for our beautiful summers A 1-car garage completes the property. The wood stove in the living area will be removed by the end of March, as the chimney is deemed unsafe for its use. (See Assoc. Docs) The refrigerator in the bedroom will remain. Average Elec bill as per UPPCO is $265.00 per month. Taxes are not complete and will change upon sale. References to square footage, lot size /dimensions, and age are approximate. Buyer must verify the information and bears all risk for inaccuracies. 3 business days to reply to offers please. Offers will only be addressed M-F 9AM-5PM. |
|
|
|
|
|
LOCATION |
 |
|
|
55823 HANCOCK STREET
Calumet, MI 49913
County:
Houghton
School District:
Public Schools of Calumet
Property Tax Area:
Calumet Twp (31003)
Waterfront:
No
Water View:
Shoreline:
None
Road Access:
City/County,Year Round
MAP BELOW
|
|
|
|
|
|
DETAILS |
 |
|
|
|
Total Bedrooms |
3.00 |
|
|
|
|
Total Bathrooms |
1.00 |
|
|
|
|
Est. Square Feet (Finished) |
1643.00 |
|
|
|
|
Acres (Approx.) |
0.12 |
|
|
|
|
Lot Dimensions |
100x50 |
|
|
|
|
Year Built (Approx.) |
1972 |
|
|
|
|
Status: |
Sale Pending w/Contingency |
|
| |
|
|
|
ADDITIONAL DETAILS |
 |
|
|
|
ROOM
|
SIZE
|
|
Bedroom 1 |
7x11 |
|
Bedroom 2 |
8x11 |
|
Bedroom 3 |
11x13 |
|
Bedroom 4 |
x |
|
Living Room |
15x17 |
|
Dining Room |
x |
|
Dining Area |
x |
|
Kitchen |
11x12 |
|
Family Room |
x |
|
Bathroom 1 |
4x7 |
|
Bathroom 2 |
x |
|
Bathroom 3 |
x |
|
Bathroom 4 |
x |
|
| |
|
BUILDING & CONSTRUCTION |
 |
|
|
|
Foundation: Basement
|
|
Basement: Yes
|
|
Construction: Cedar,Vinyl Siding
|
|
Garage: Attached Garage
|
|
Fireplace:
|
|
Exterior: Deck,Patio
|
|
Outbuildings: None (OtherStructures)
|
|
Accessibility:
|
|
First Floor Bath: Lower Level Laundry,Eat-In Kitchen
|
|
First Floor Bedroom:
|
|
Foundation: Basement
|
|
Basement: Yes
|
|
Green Features:
|
|
Extras:
|
|
| |
|
UTILITIES, HEATING & COOLING |
 |
|
|
|
Electric:
|
|
Natural Gas:
|
|
Sewer: Public Sanitary
|
|
Water: Public Water
|
|
Cable: Cable/Internet Avail.
|
|
Telephone:
|
|
Propane Tanks:
|
|
Air Conditioning: None
|
|
Heat: Electric: Electric Heat
|
|
Supplemental Heat:
|
|
|
|
|
|
|
|
|
|
|
|
|
|
|
REQUEST MORE INFORMATION |
 |
|
|
|
|
| |
|
|
|
PHOTOS |
 |
| |
|
|
|
|
MAP |
 |
| |
Click here to enlarge/open map
in new window.
|
| |
|
|
Listing Office:
Re/max Douglass R.e.-h
Listing Agent:
Stroube, Ginger
|
| |
| |
|
|
|
|
Our Featured Listings
|
-
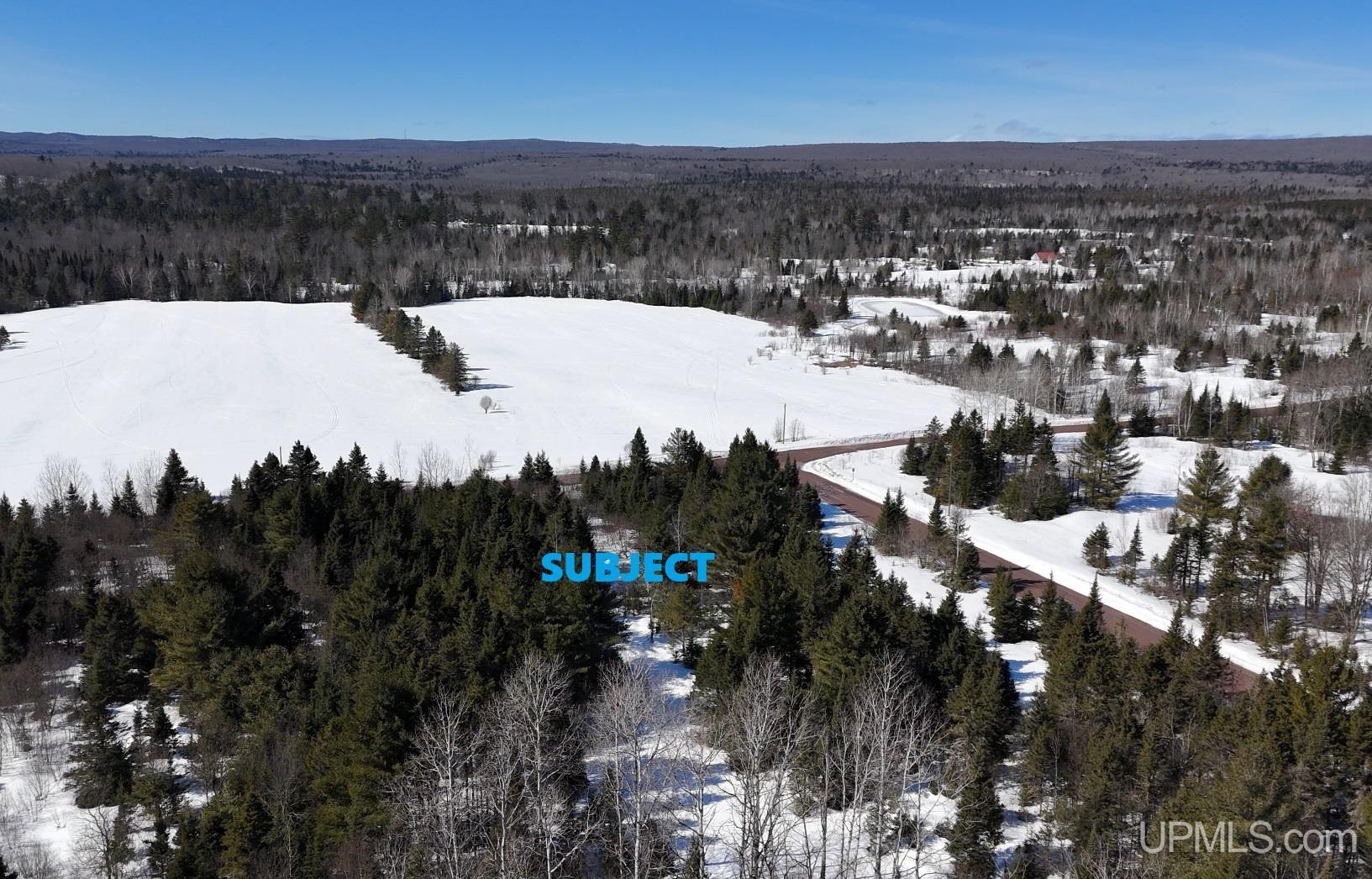 Chassell: $ 36,000
-
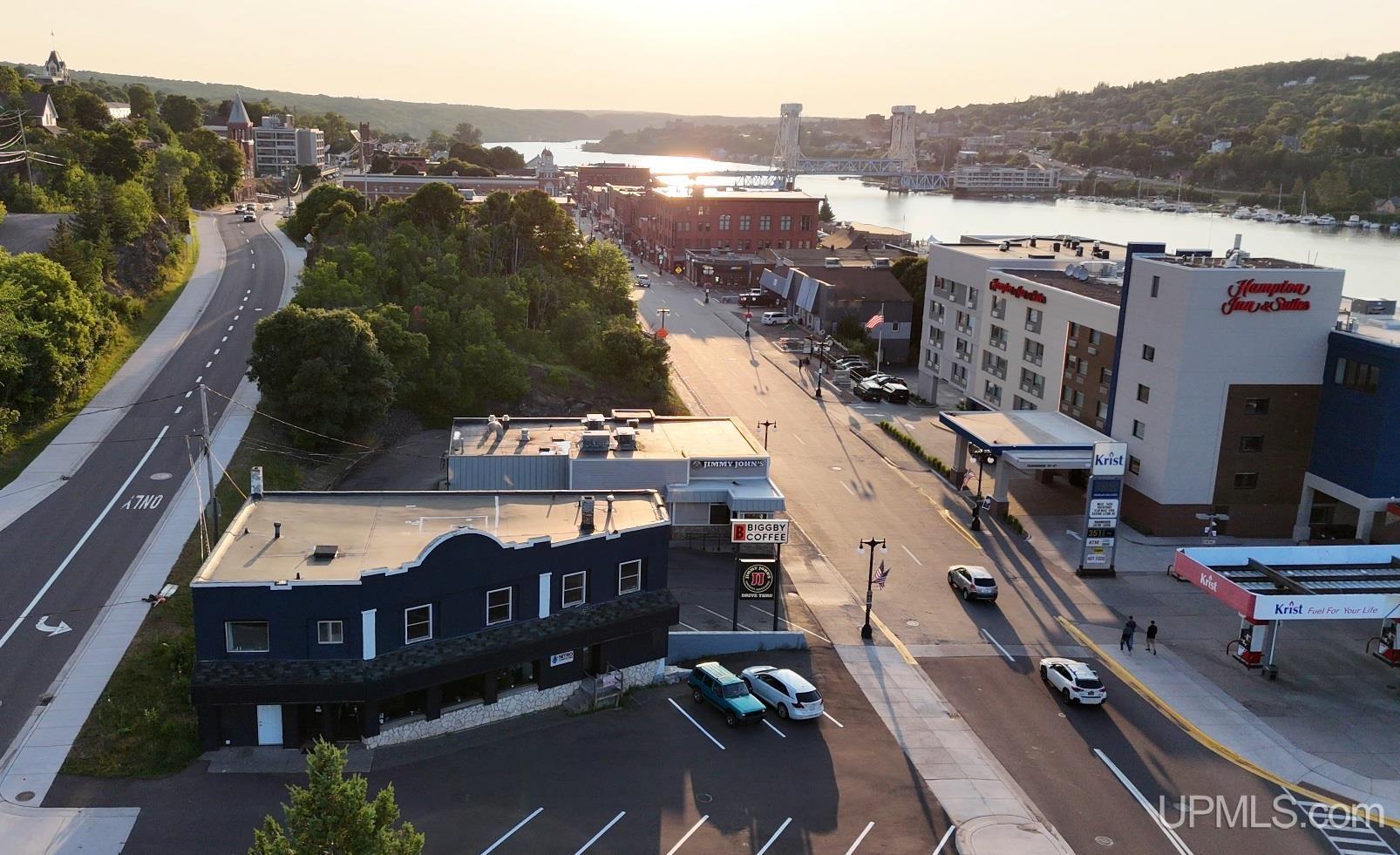 Houghton: $ 450,000
-
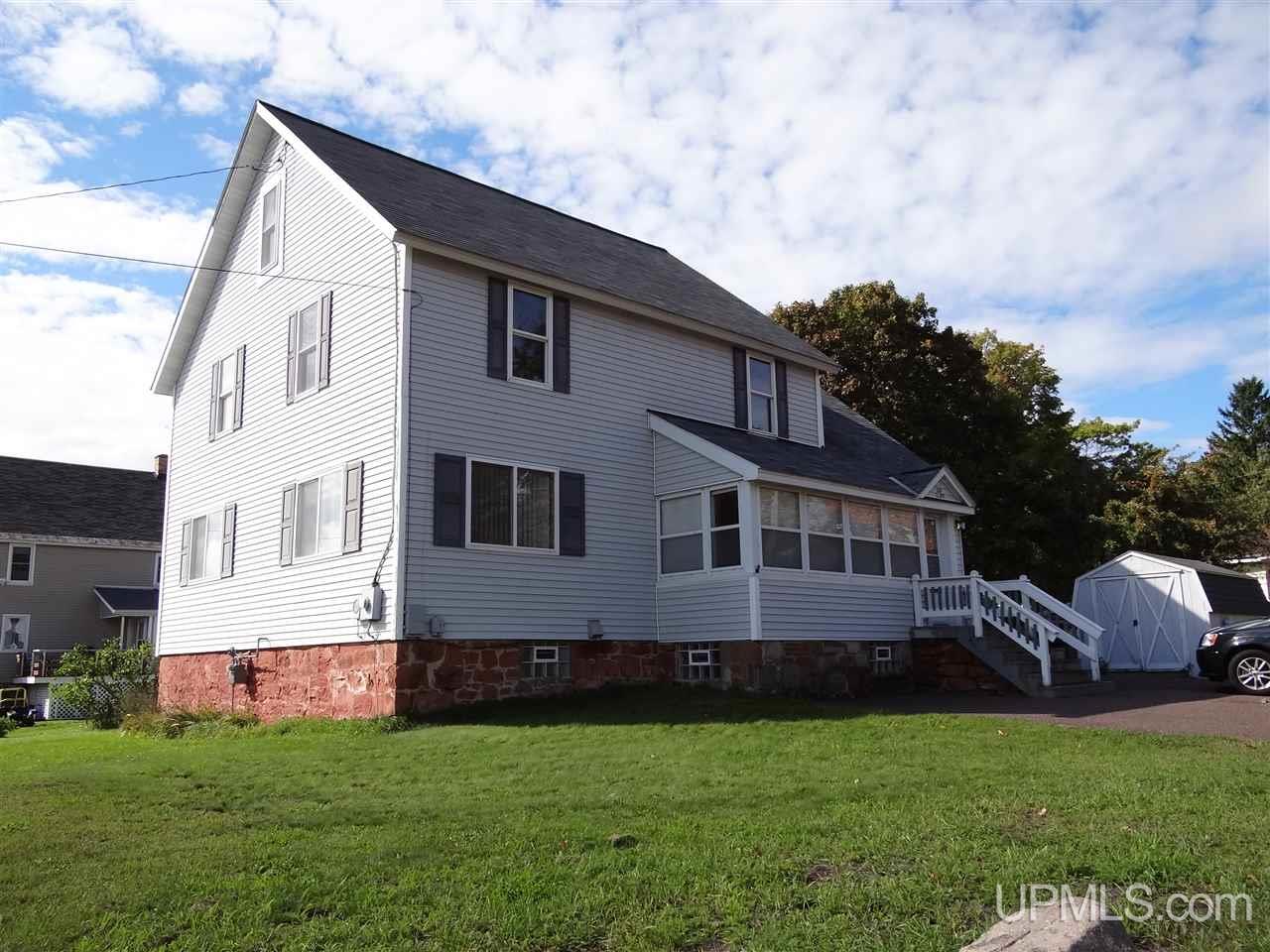 Mohawk: $ 189,000
-
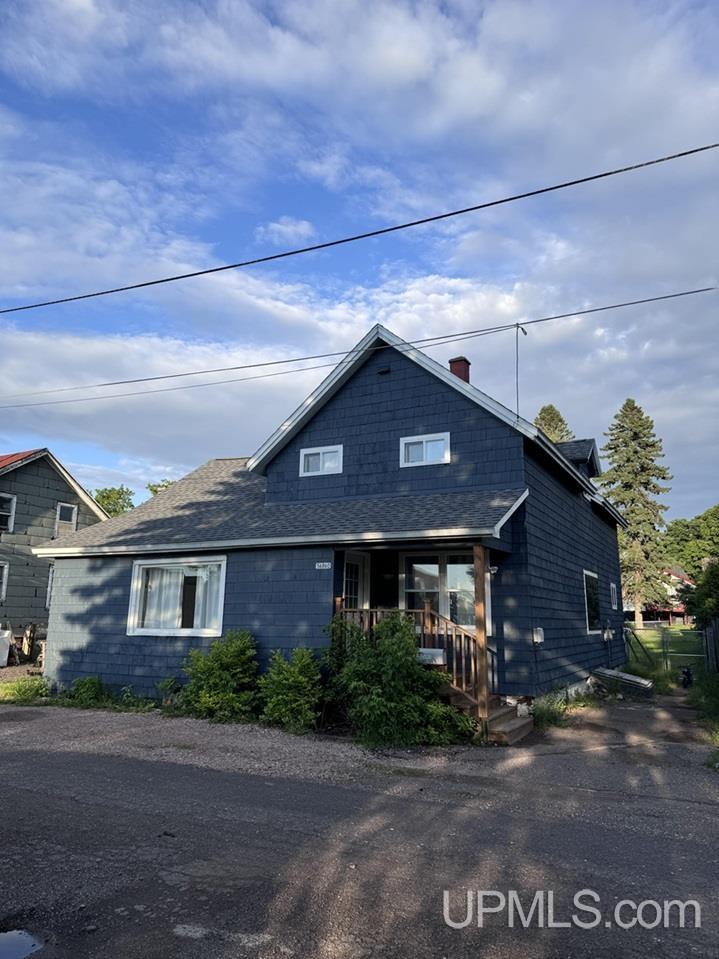 Calumet: $ 169,900
-
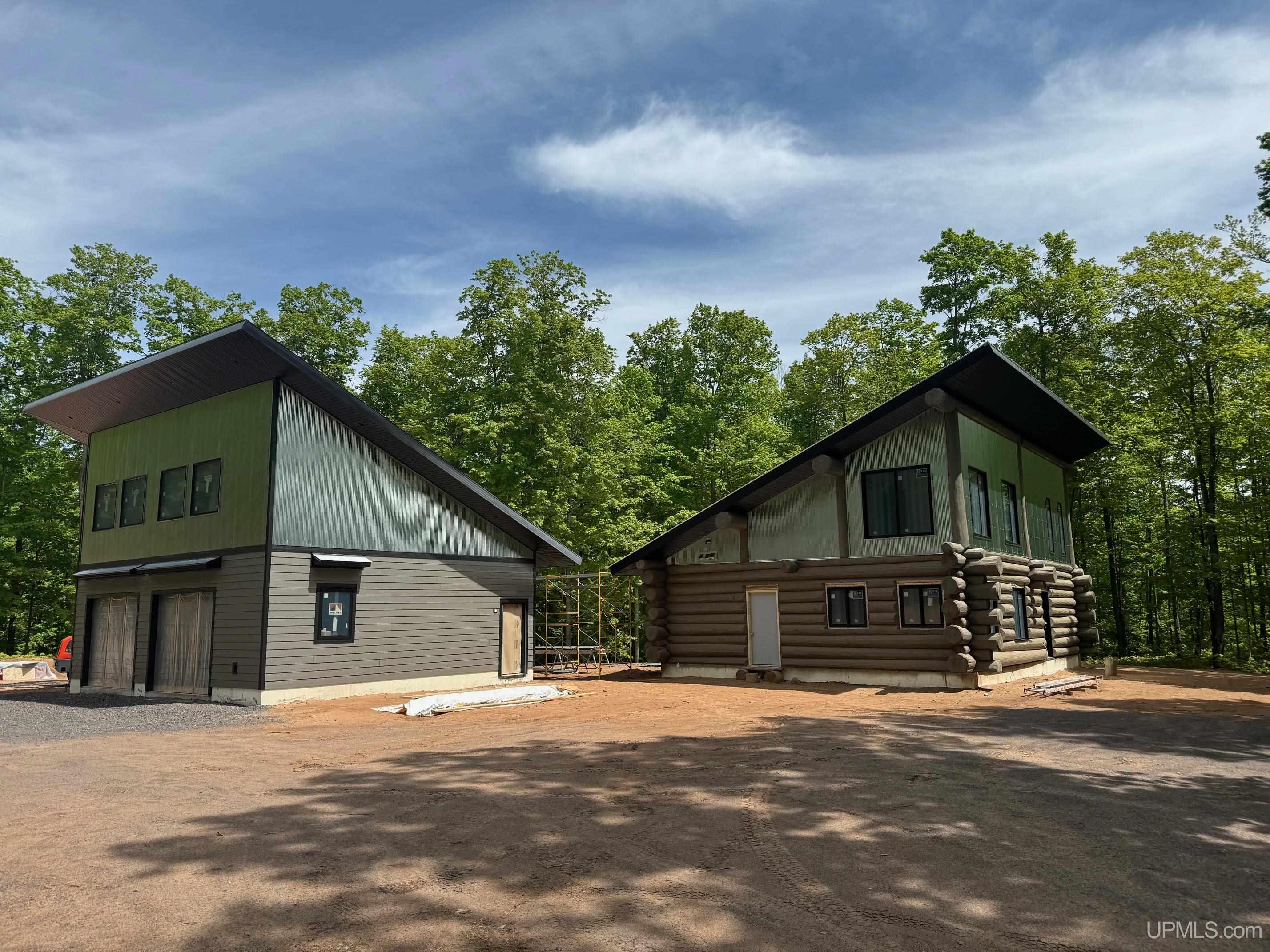 Atlantic Mine: $ 659,000
-
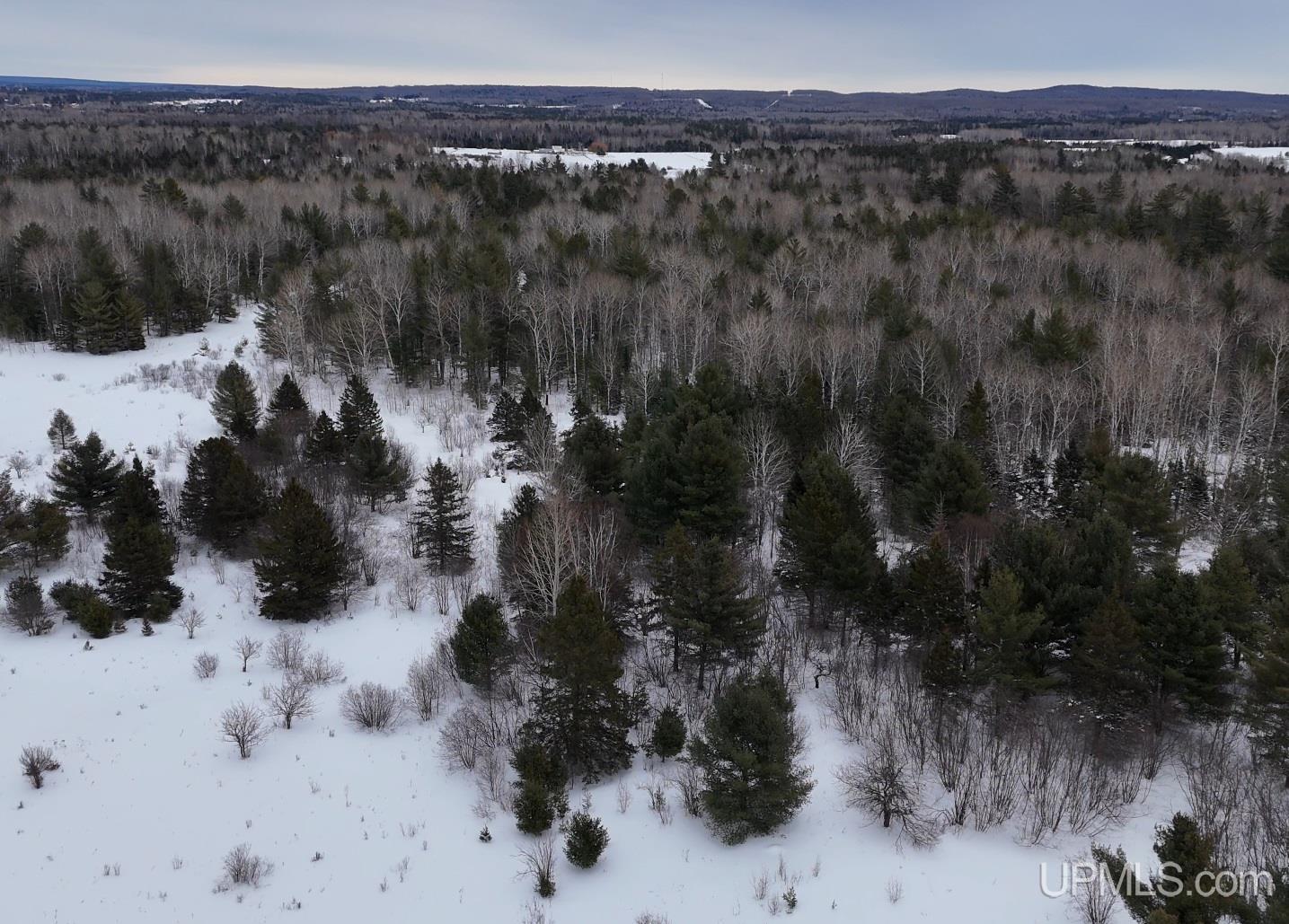 Bruce Crossing: $ 35,000
-
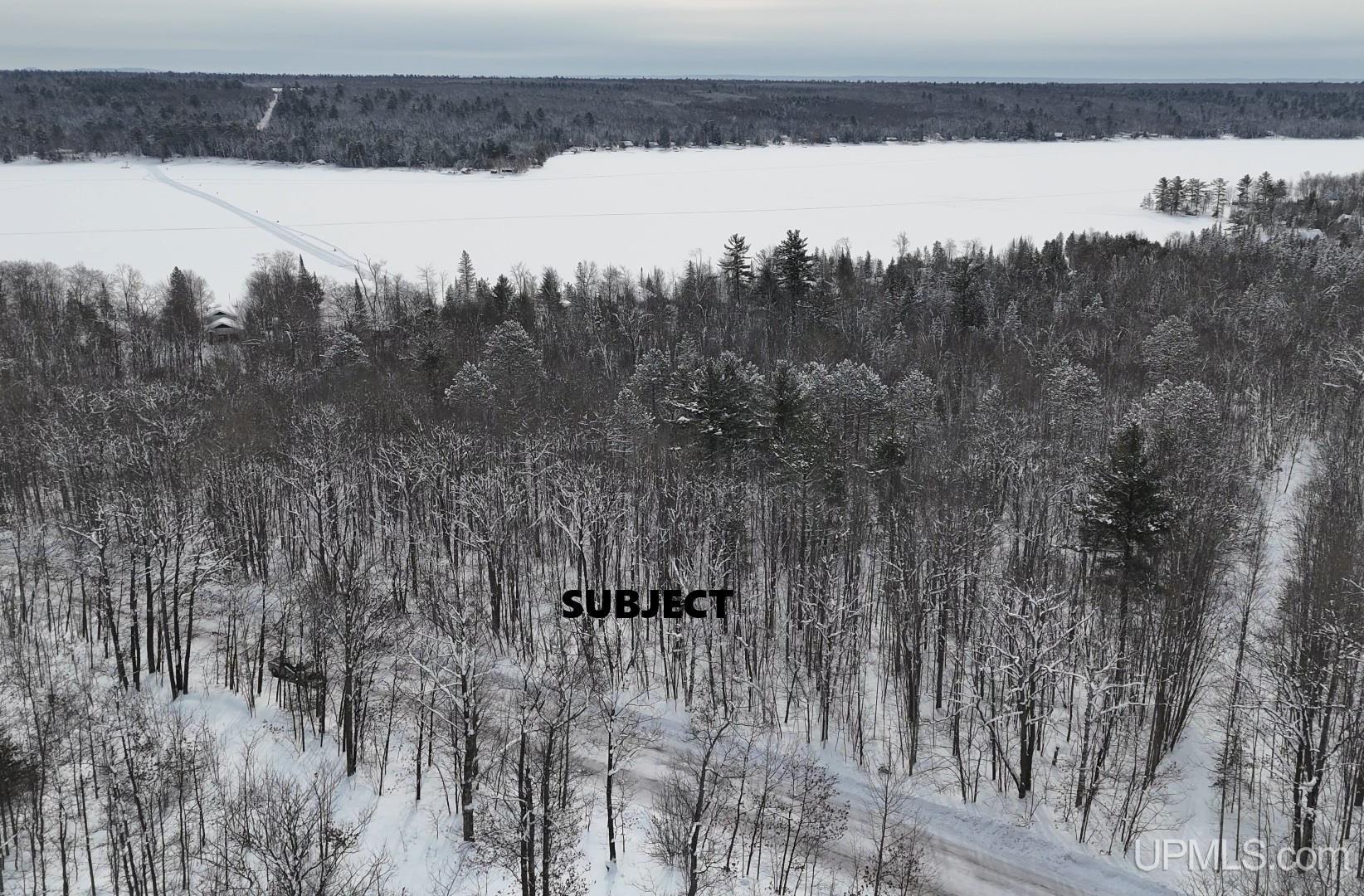 Dollar Bay: $ 39,900
-
 Calumet: $ 99,900
-
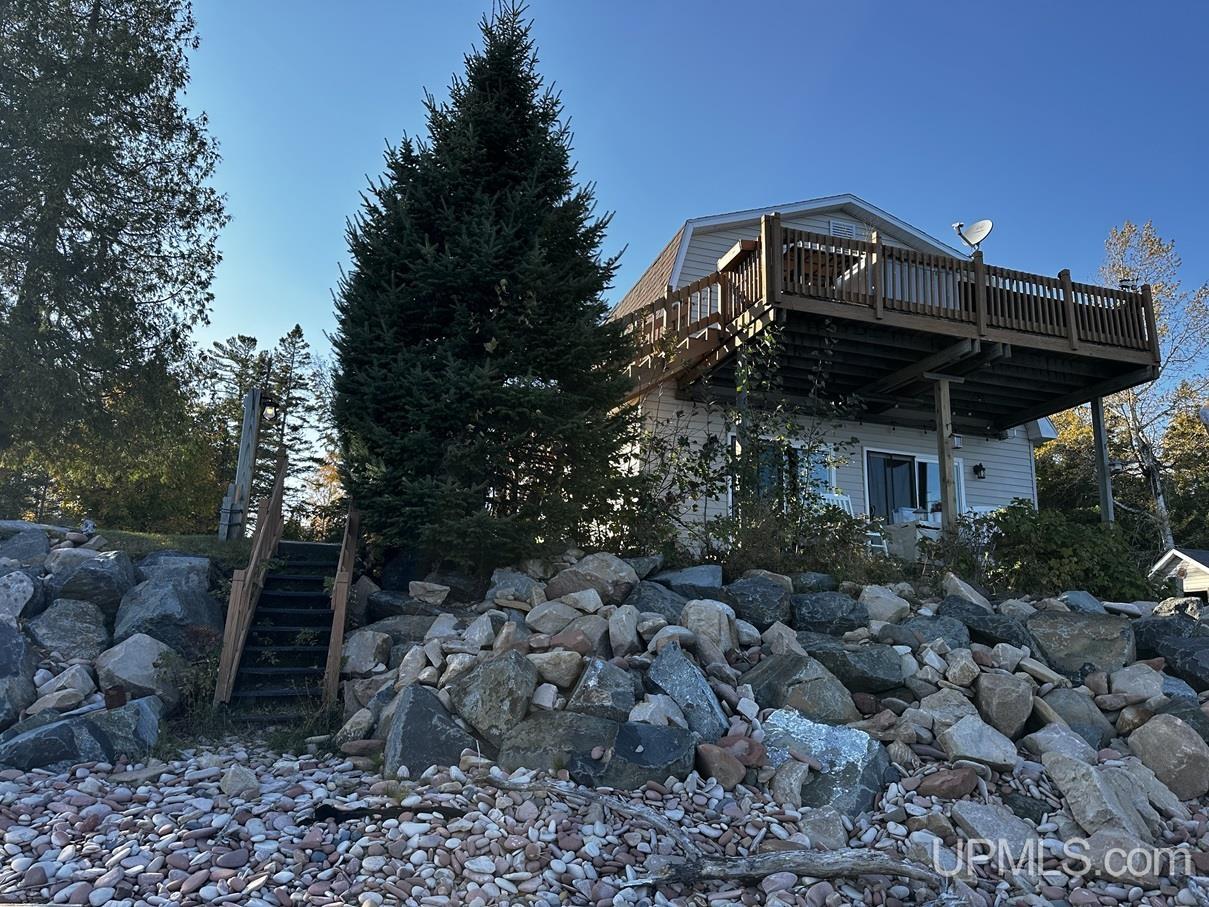 Baraga: $ 479,900
-
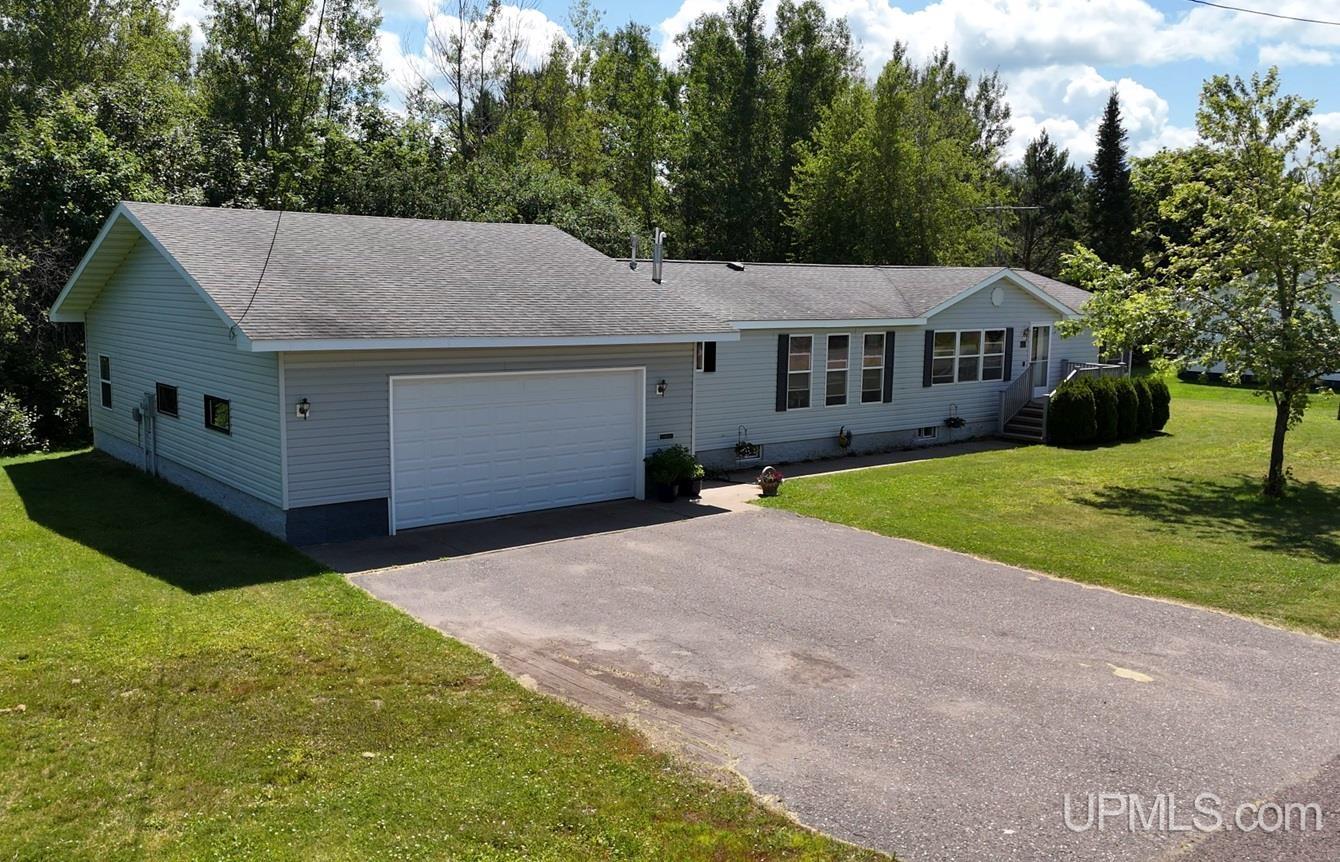 Calumet: $ 174,900
-
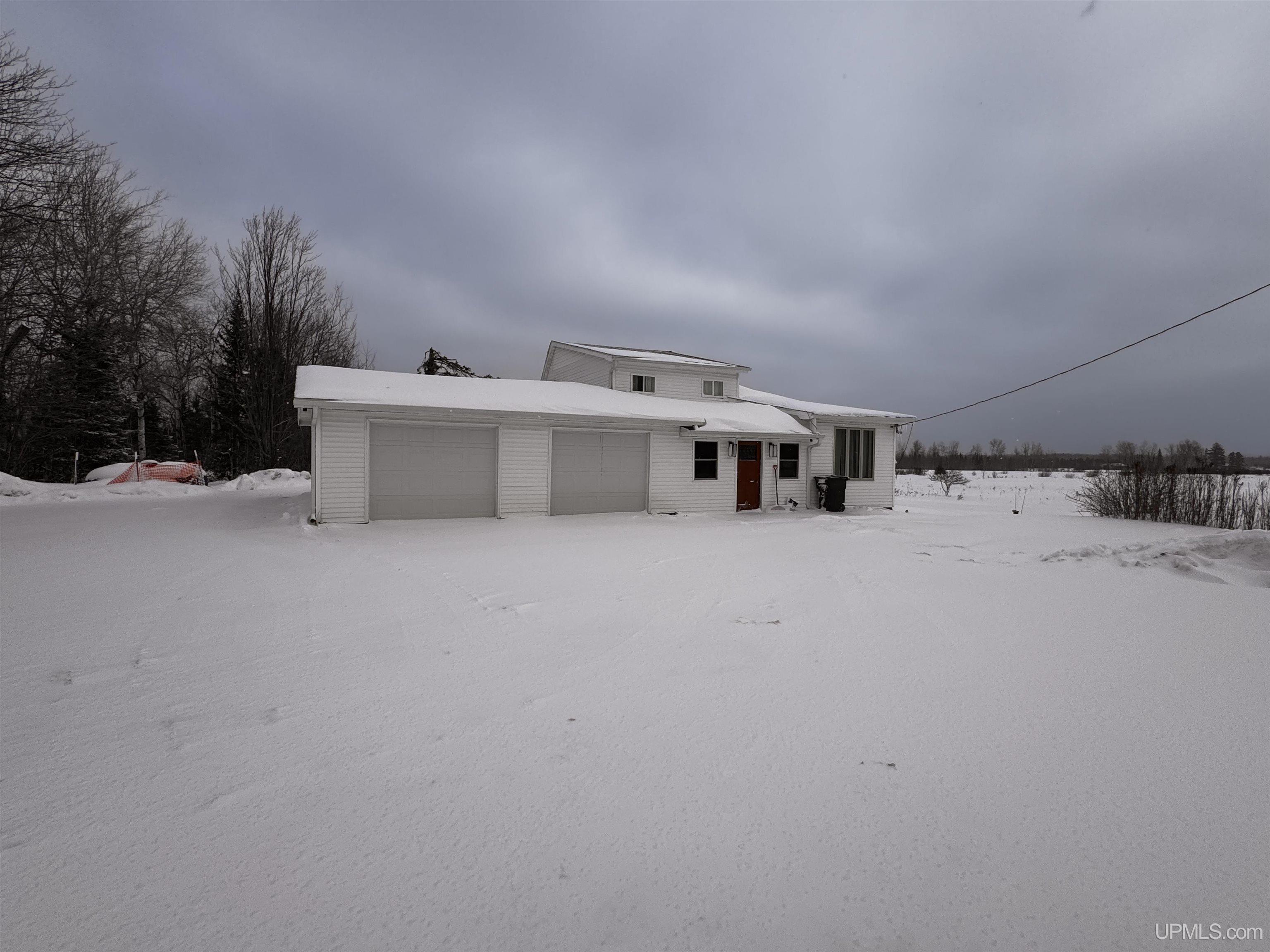 Bruce Crossing: $ 230,000
-
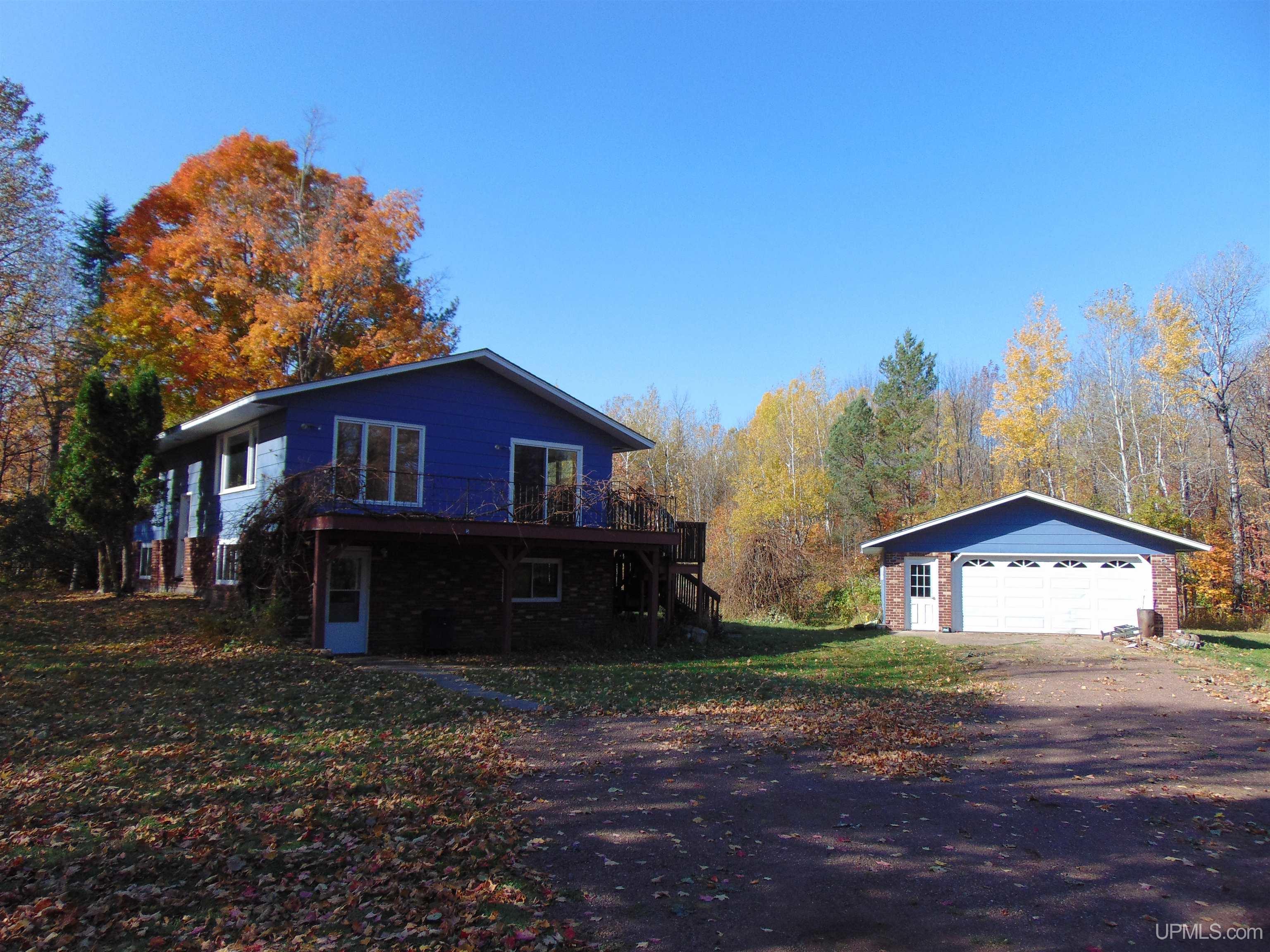 Ironwood: $ 239,000
-
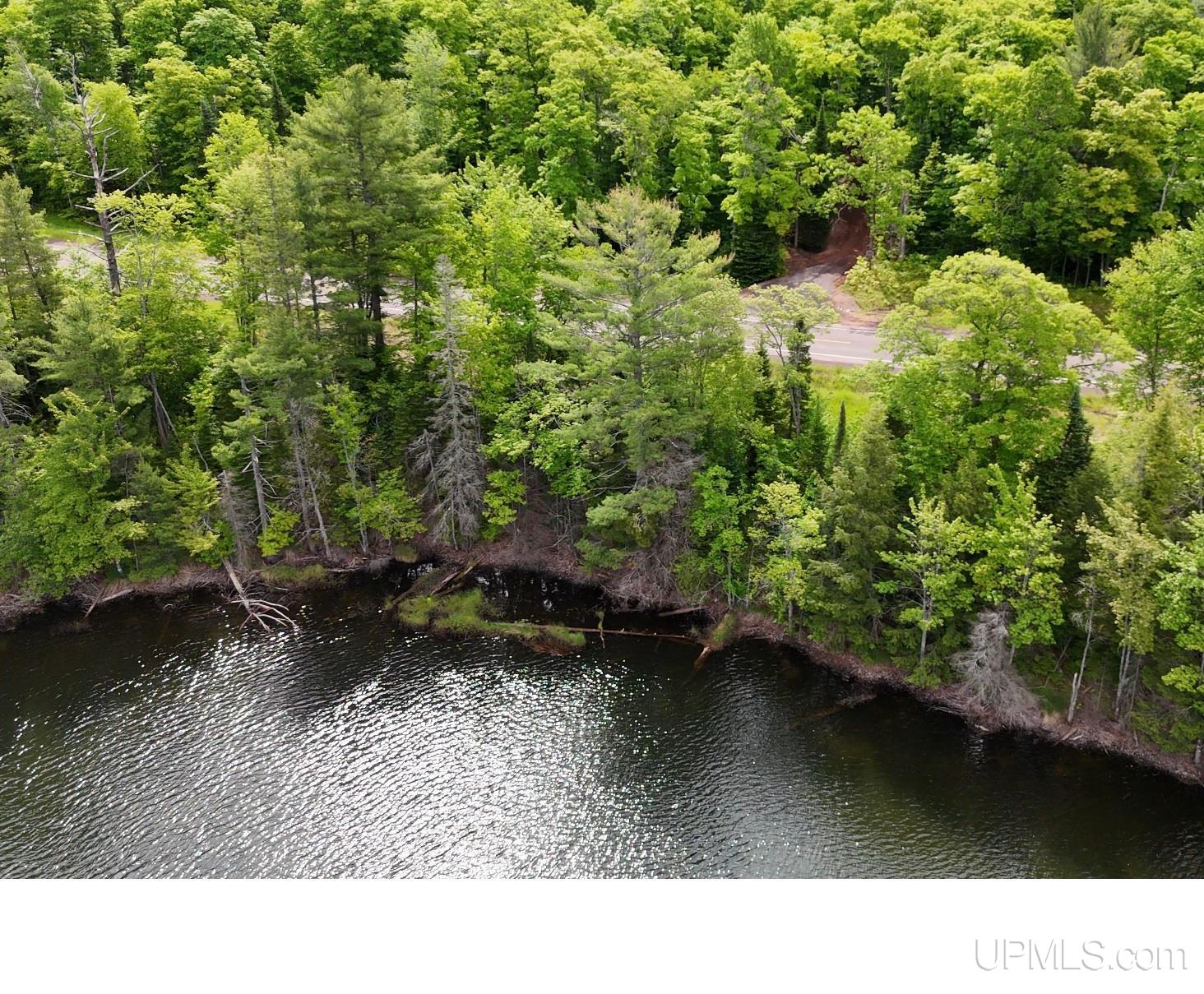 Toivola: $ 48,900
-
 Toivola: $ 570,000
-
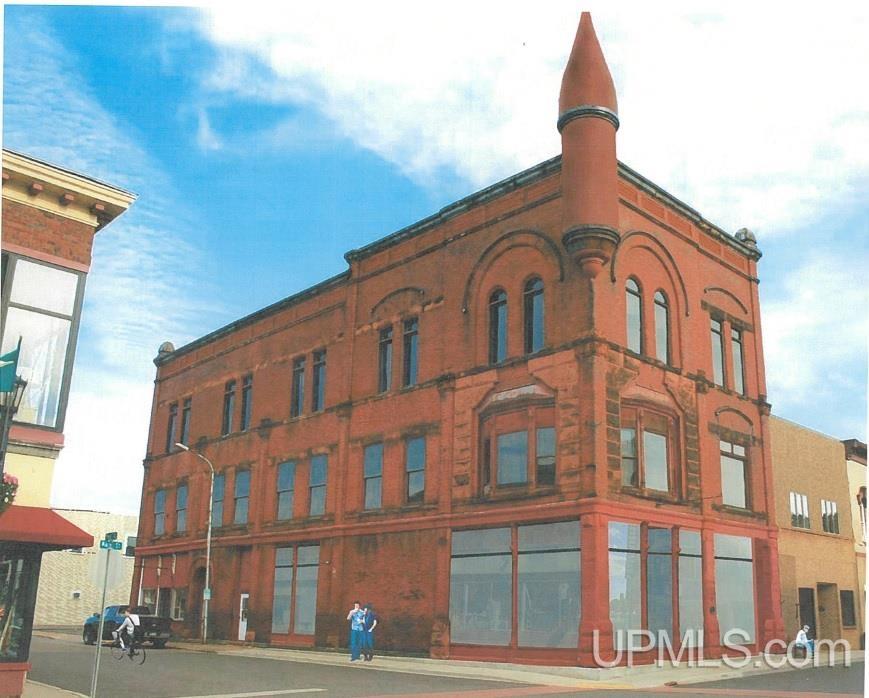 Ishpeming: $ 199,500
-
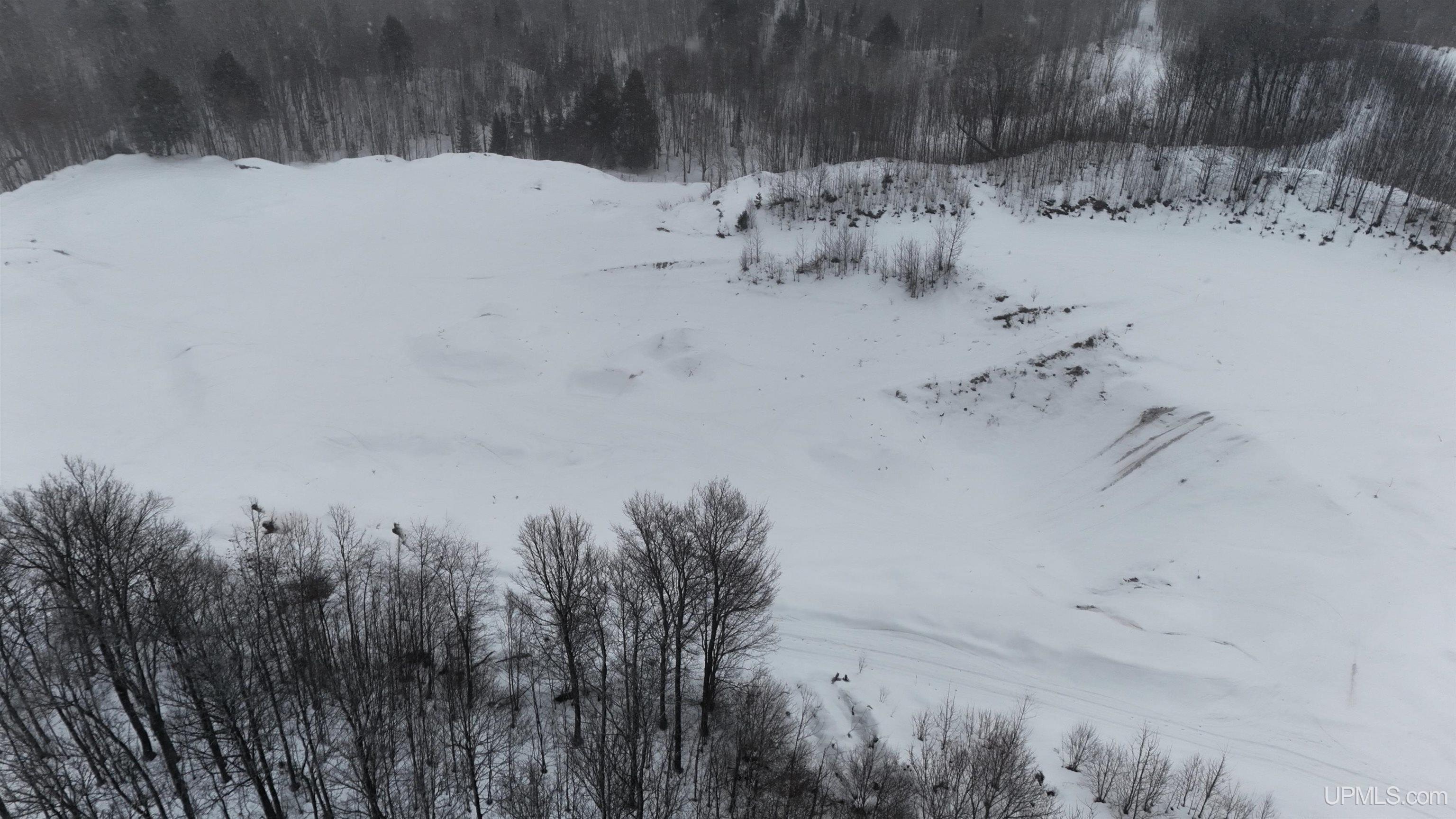 Nisula: $ 249,500
-
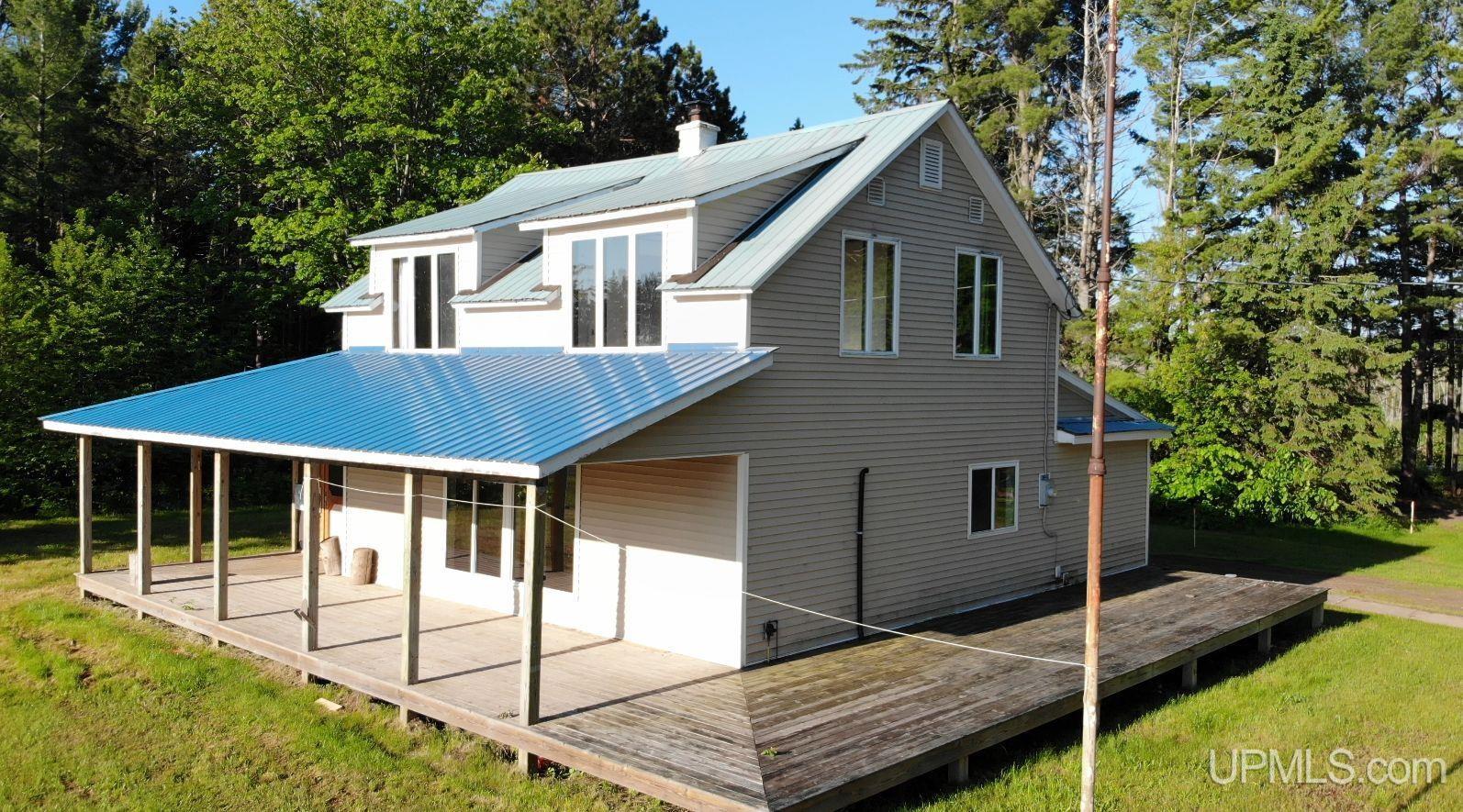 Baraga: $ 349,000
-
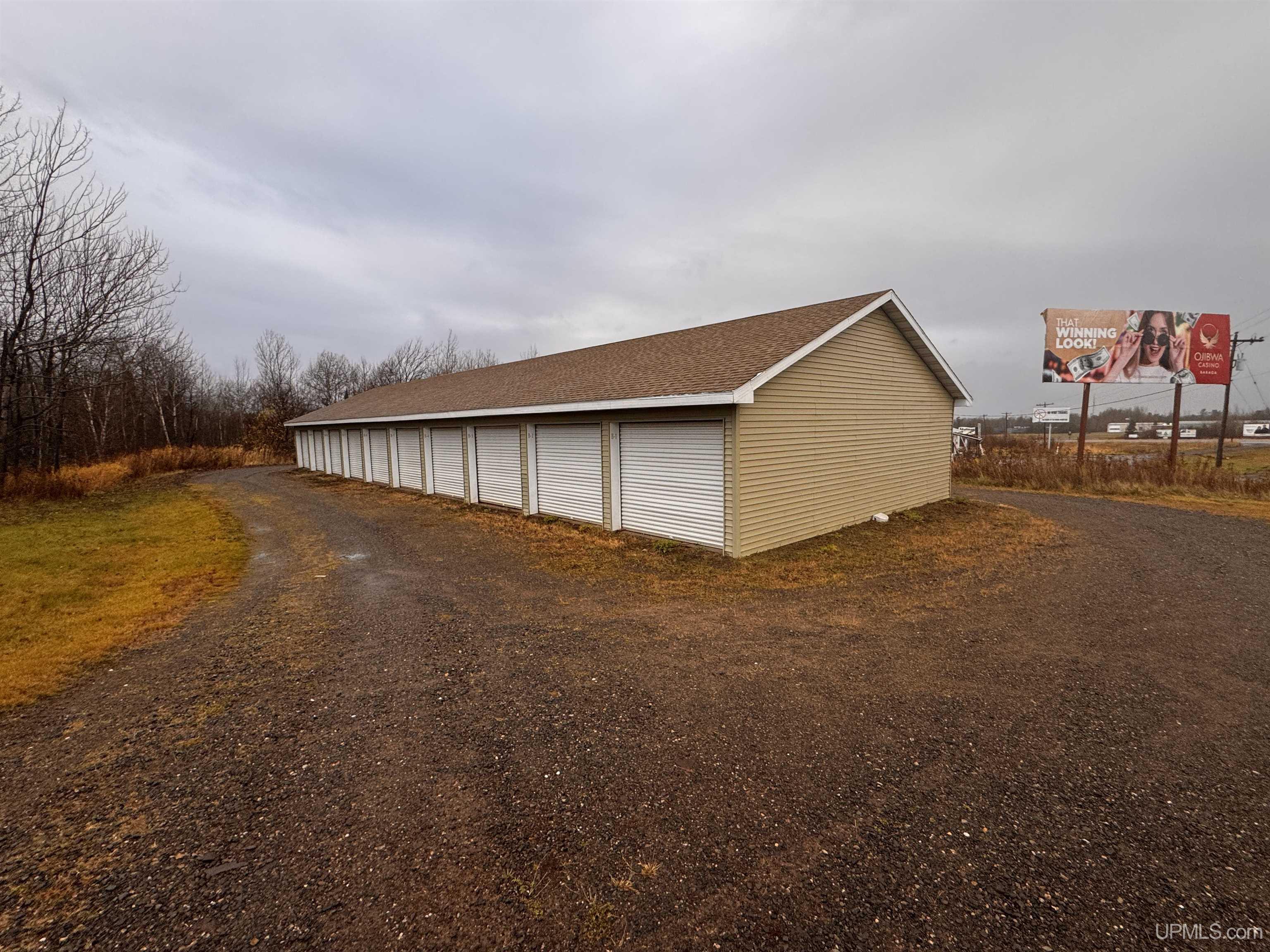 L'Anse: $ 81,000
-
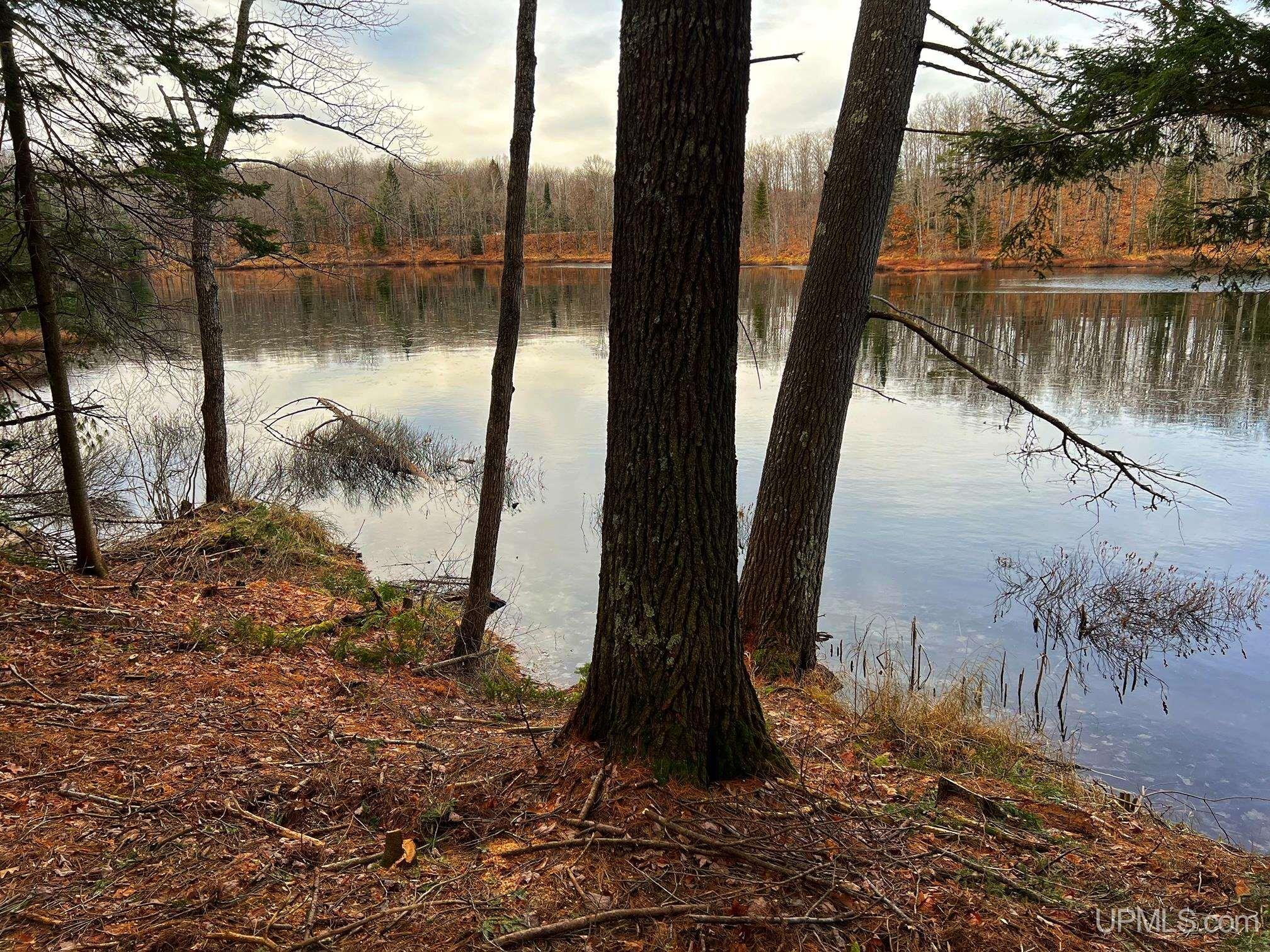 Toivola: $ 65,000
-
 Houghton: $ 49,900
|
|
|
|
|
|