|
|
|
|
|
MLS Properties
|
|
|
|
|
|

|
|
|
|
 Print Data Sheet
Print Data Sheet
|
|
|
|
|
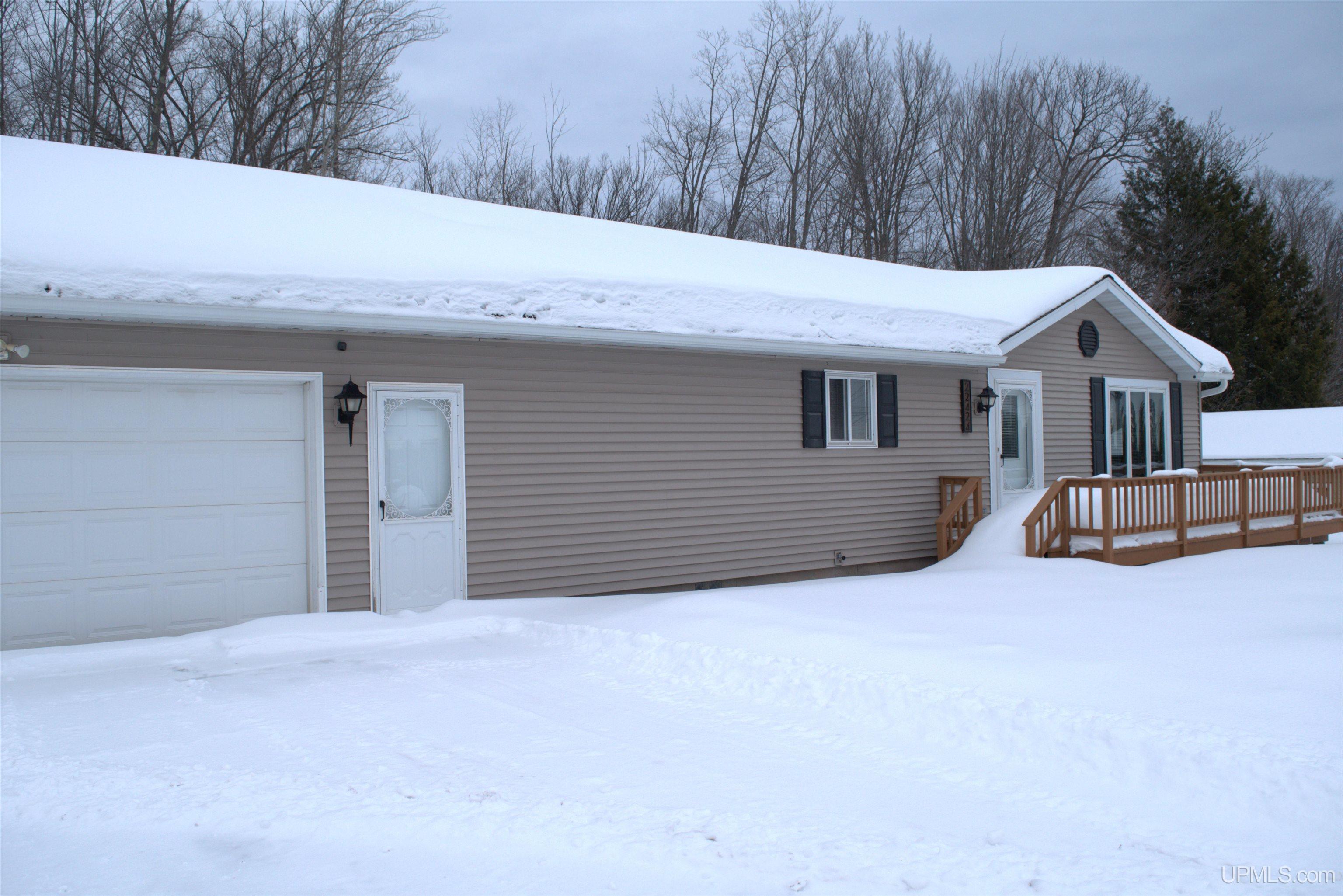 |
|
MORE PHOTOS
|
|
|
|
PROPERTY DESCRIPTION |
 |
 |
|
Residential - 1 Story |
|
Welcome to this fully furnished 3-bedroom, 2-bathroom ranch-style home nestled just before Chassell on a large 1.62-acre lot. Step up onto the front deck and enter the inviting home. To your left, you'll find the kitchen, equipped with a newer refrigerator and gas stove. To your right, the living room is bathed in ambient light from the large windows and features hardwood flooring throughout the living, dining, and kitchen spaces. Beyond the entryway and to the right, the hallway leads to two bedrooms and a bathroom, all with updated vinyl plank flooring. To the left down the other hall is another bedroom with two full closets, a 3/4 bath, and a laundry room. This cozy one-story home also includes a heated two-car garage, and a large unfinished basement. In the backyard, you'll find a 24x60 pole barn with electricity connected, a wood-fired sauna, and a storage shed. This home has been well-maintained with newer appliances, a replaced furnace and hot water system in January 2023, a new garage furnace installed in early 2024 along with garage insulation, and gutters were installed in 2022. Also, there are newer vinyl windows throughout the house. This home is a great opportunity for your next home or possible investment property. If buyer’s intent is to use as a long or short term rental, buyer must personally verify with the appropriate municipality if buyer’s intended use is permissible prior to offering or as part of an inspection contingency. Closing to be after May 1st, 2025. Sauna has not been used by seller and is being sold as is. NOTICE: All information believed accurate but not warranted. Buyer recommended to inspect & verify all aspects of the property & bears all risks for any inaccuracies including but not limited to estimated acreage, lot size, square footage, utilities (availability & costs associated). Real estate taxes are subject to change (possibly significant), property will be reassessed by the municipality after sale is completed & buyer should NOT assume that buyer’s tax bills will be similar to the seller’s current tax bills. Taxes are not zero. Seller may have audio/video recording devices present on the property and buyers and agents consent to being recorded by entering property. OFFERS: 72 hours response time requested on offers. Seller, at seller's sole discretion, with or without notice, reserves the right to set and/or modify offer submission & response deadlines. |
|
|
|
|
|
LOCATION |
 |
|
|
22424 MASSIE ROAD
Chassell, MI 49916
County:
Houghton
School District:
Chassell Twp School District
Property Tax Area:
Chassell Twp (31005)
Waterfront:
No
Water View:
Shoreline:
None
Road Access:
City/County,Paved Street,Year Round
MAP BELOW
|
|
|
|
|
|
DETAILS |
 |
|
|
|
Total Bedrooms |
3.00 |
|
|
|
|
Total Bathrooms |
2.00 |
|
|
|
|
Est. Square Feet (Finished) |
1196.00 |
|
|
|
|
Acres (Approx.) |
1.62 |
|
|
|
|
Lot Dimensions |
157 x 450 x 157 x 450 |
|
|
|
|
Year Built (Approx.) |
1994 |
|
|
|
|
Status: |
Sale Pending w/Contingency |
|
| |
|
|
|
ADDITIONAL DETAILS |
 |
|
|
|
ROOM
|
SIZE
|
|
Bedroom 1 |
10x12 |
|
Bedroom 2 |
10x10 |
|
Bedroom 3 |
10x8 |
|
Bedroom 4 |
x |
|
Living Room |
12x13 |
|
Dining Room |
5x7 |
|
Dining Area |
x |
|
Kitchen |
8x12 |
|
Family Room |
x |
|
Bathroom 1 |
5x8 |
|
Bathroom 2 |
5x8 |
|
Bathroom 3 |
x |
|
Bathroom 4 |
x |
|
| |
|
BUILDING & CONSTRUCTION |
 |
|
|
|
Foundation: Basement
|
|
Basement: Yes
|
|
Construction: Vinyl Siding
|
|
Garage: Attached Garage,Detached Garage
|
|
Fireplace:
|
|
Exterior: Deck
|
|
Outbuildings: Pole Barn,Shed,Sauna
|
|
Accessibility:
|
|
First Floor Bath: First Floor Bedroom,First Floor Laundry,First Flr Primary Bedroom,Living Room,Utility/Laundry Room,First Flr Lavatory,First Flr Full Bathroom
|
|
First Floor Bedroom:
|
|
Foundation: Basement
|
|
Basement: Yes
|
|
Green Features:
|
|
Extras:
|
|
| |
|
UTILITIES, HEATING & COOLING |
 |
|
|
|
Electric:
|
|
Natural Gas:
|
|
Sewer: Septic
|
|
Water: Private Well
|
|
Cable: Cable/Internet Avail.,Hardwood Floors,Furnished
|
|
Telephone:
|
|
Propane Tanks:
|
|
Air Conditioning: Ceiling Fan(s)
|
|
Heat: Natural Gas: Forced Air
|
|
Supplemental Heat:
|
|
|
|
|
|
|
|
|
|
|
|
|
|
|
REQUEST MORE INFORMATION |
 |
|
|
|
|
| |
|
|
|
PHOTOS |
 |
| |
|
|
|
|
MAP |
 |
| |
Click here to enlarge/open map
in new window.
|
| |
|
|
Listing Office:
Century 21 Affiliated
Listing Agent:
Ollanketo, Clea
|
| |
| |
|
|
|
|
Our Featured Listings
|
-
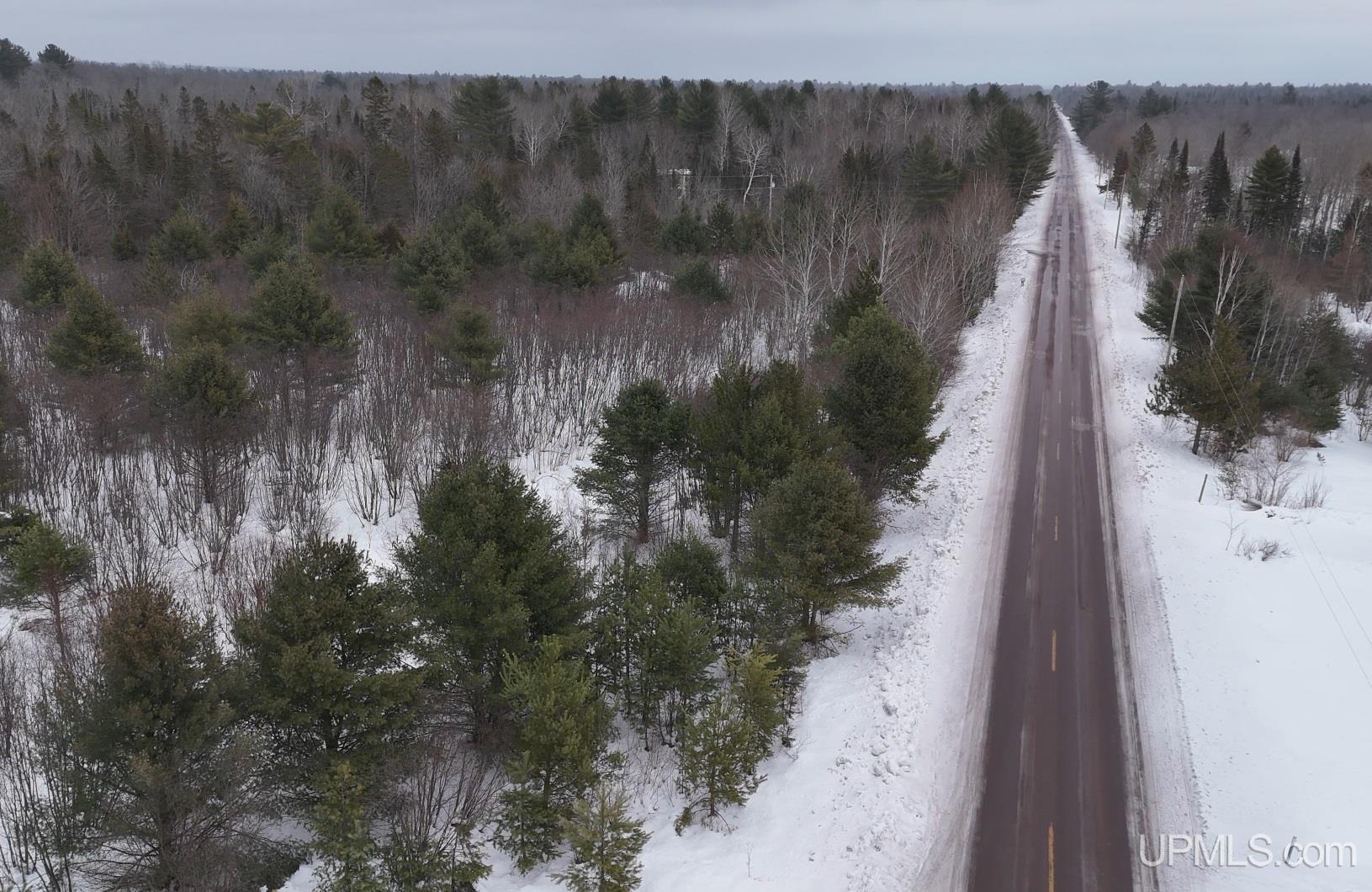 Lake Linden: $ 29,995
-
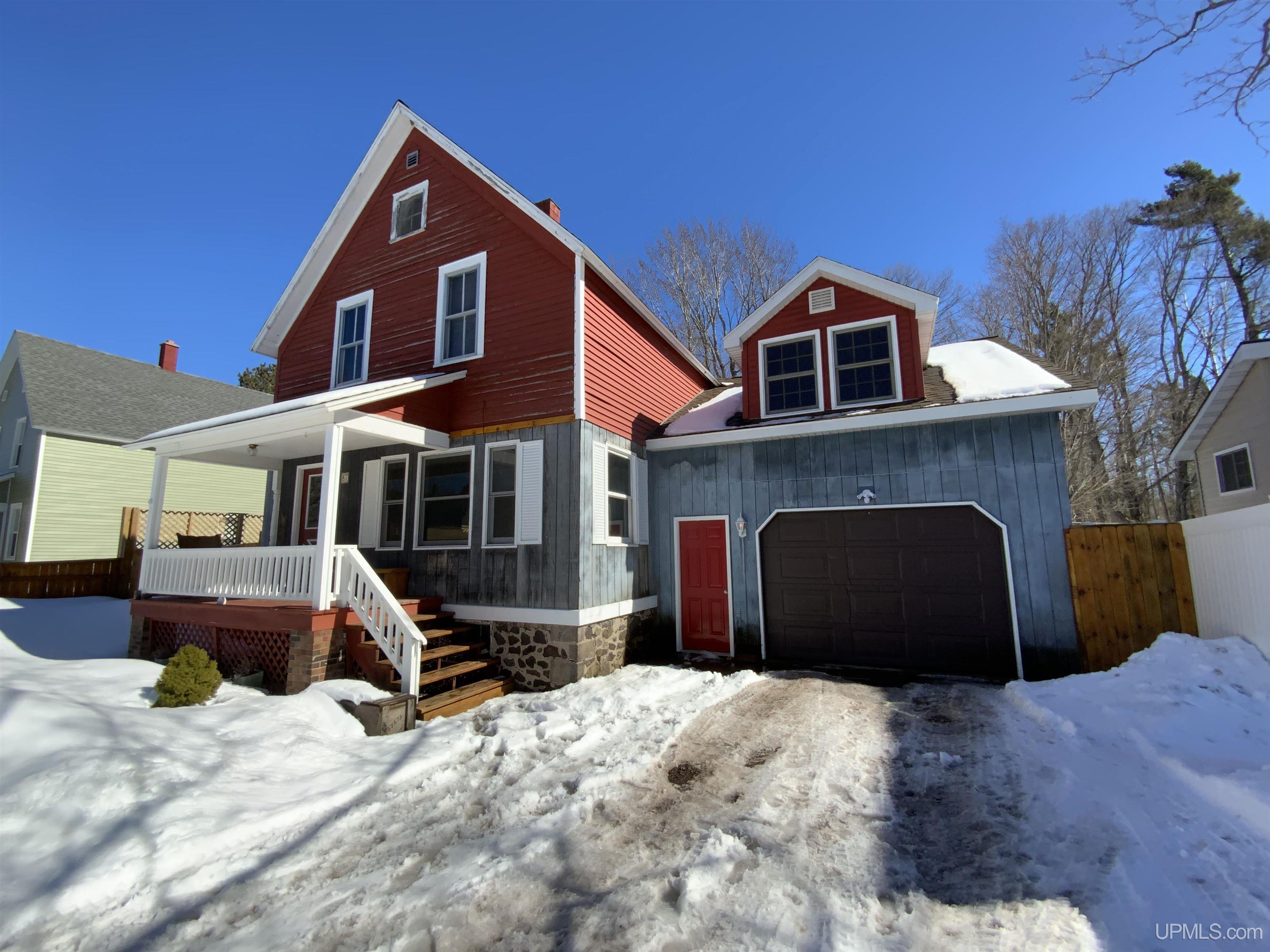 Ahmeek: $ 179,900
-
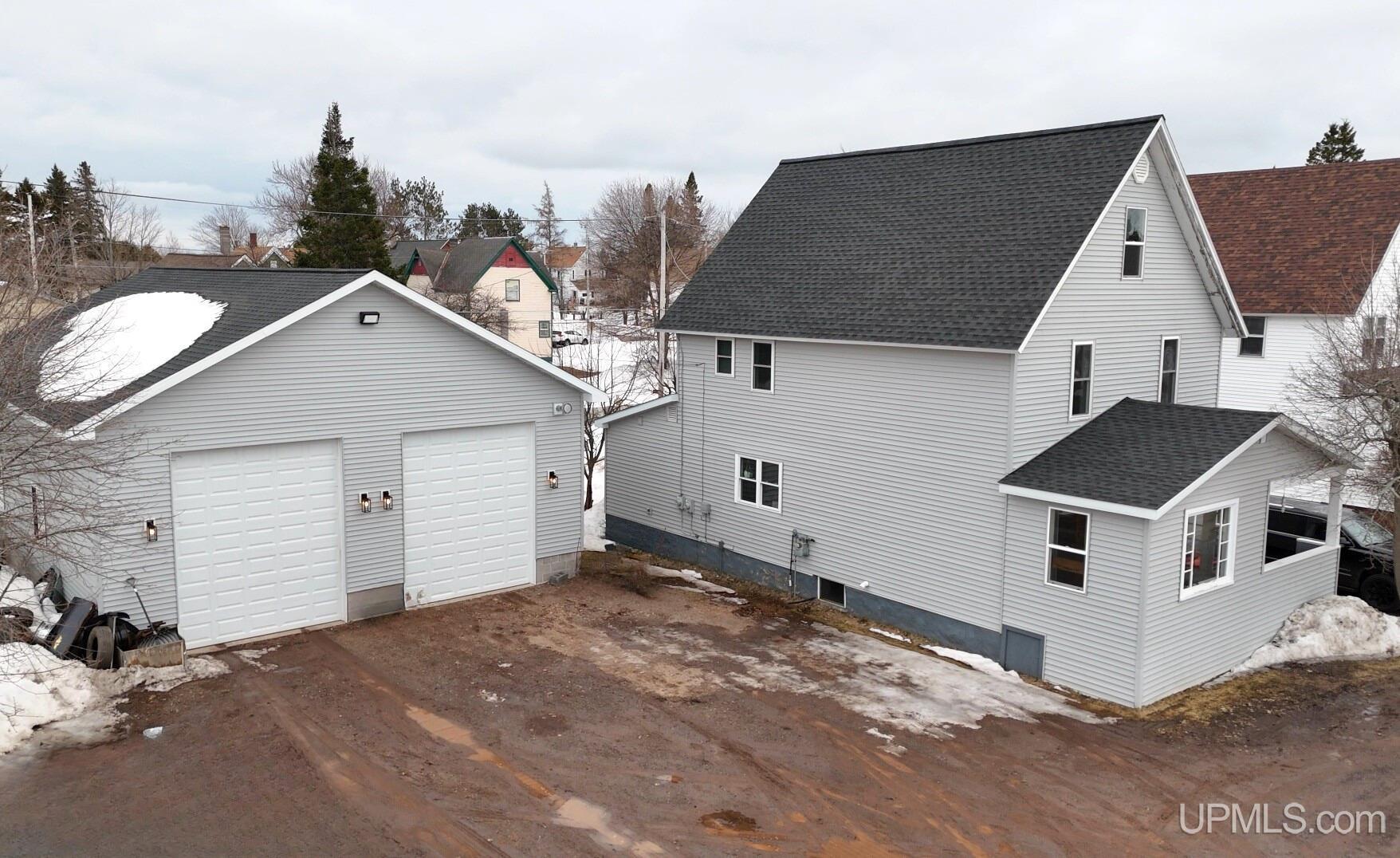 Calumet: $ 229,900
-
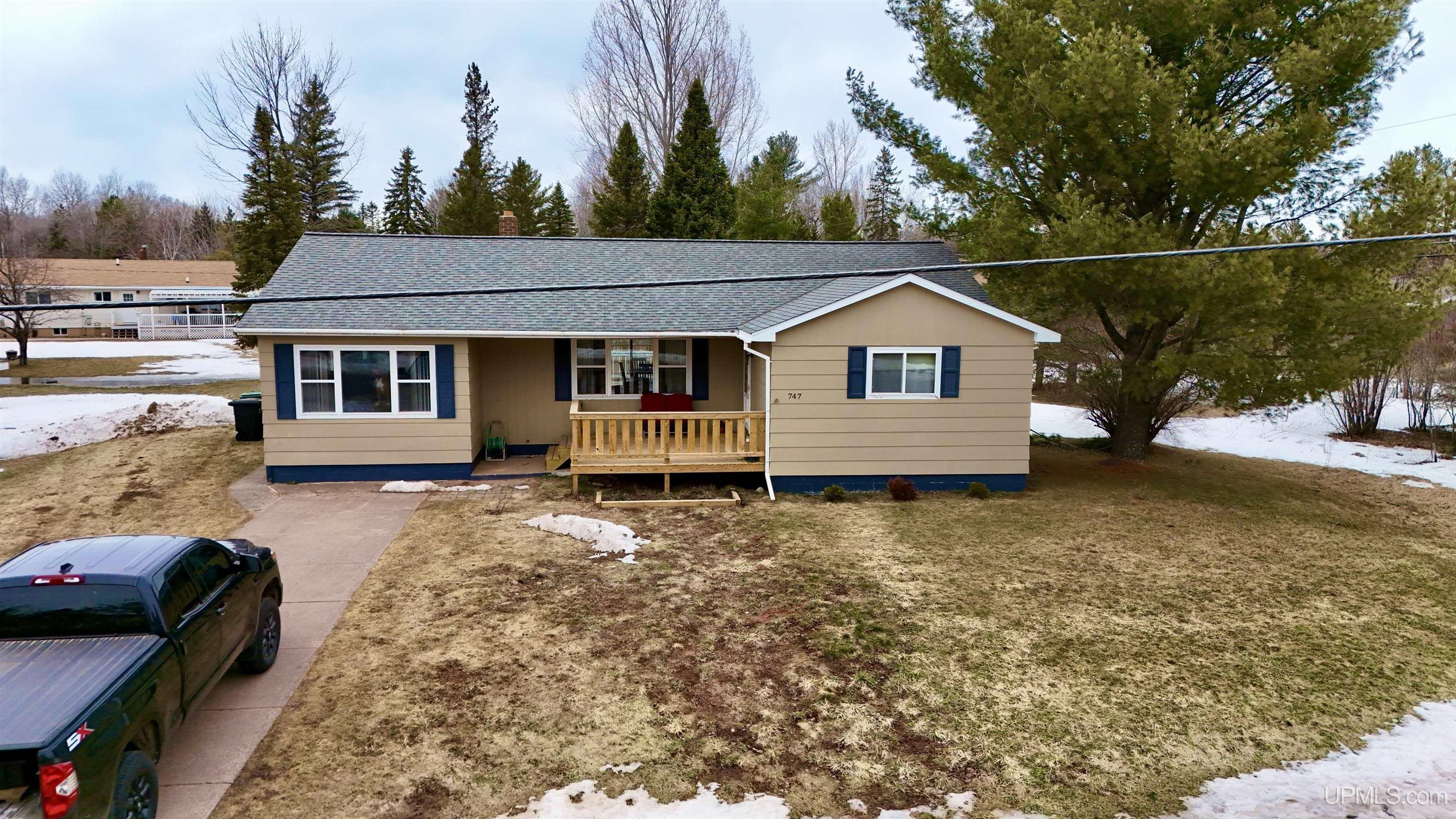 Ontonagon: $ 165,000
-
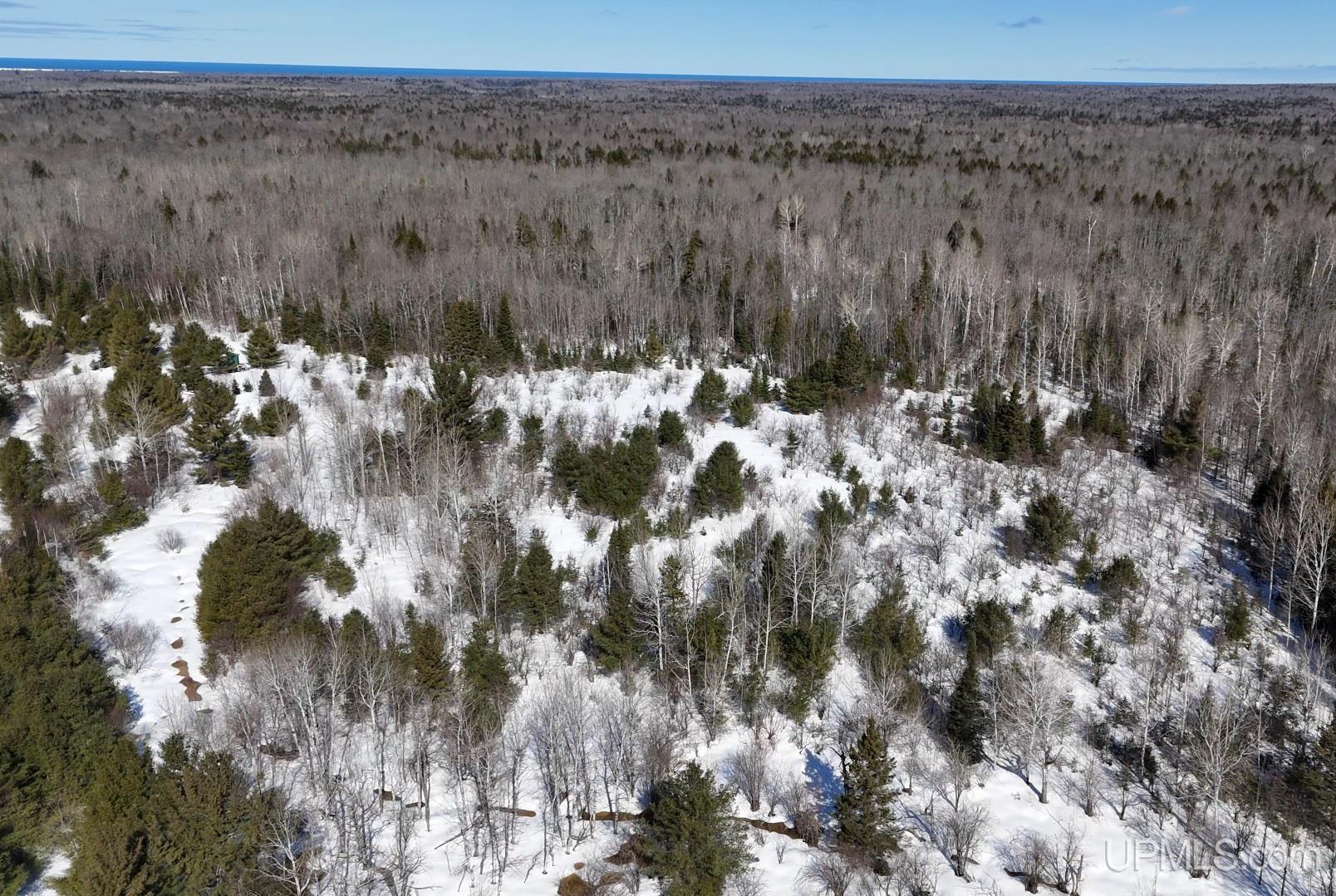 Ontonagon: $ 35,000
-
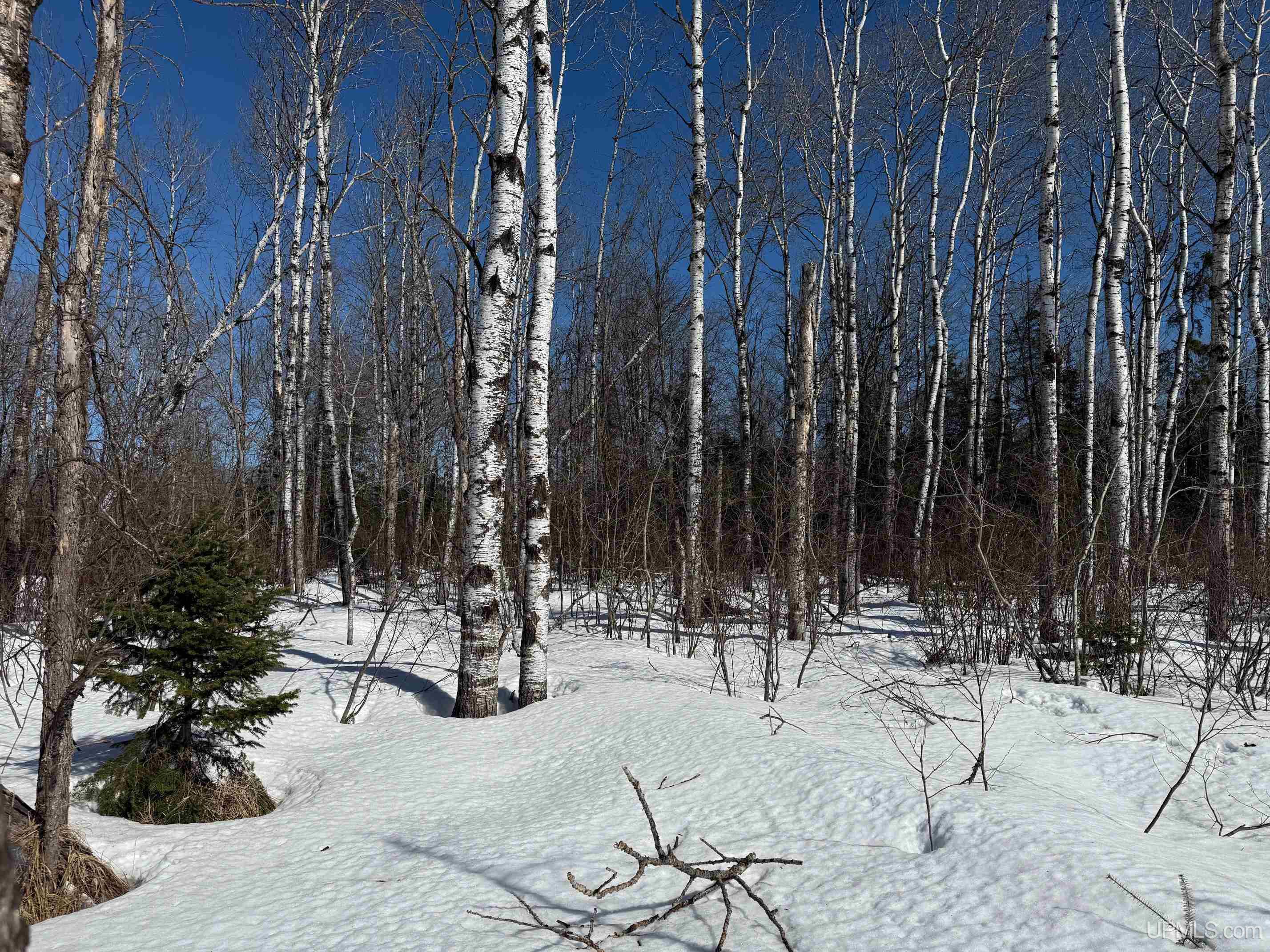 Chassell: $ 45,000
-
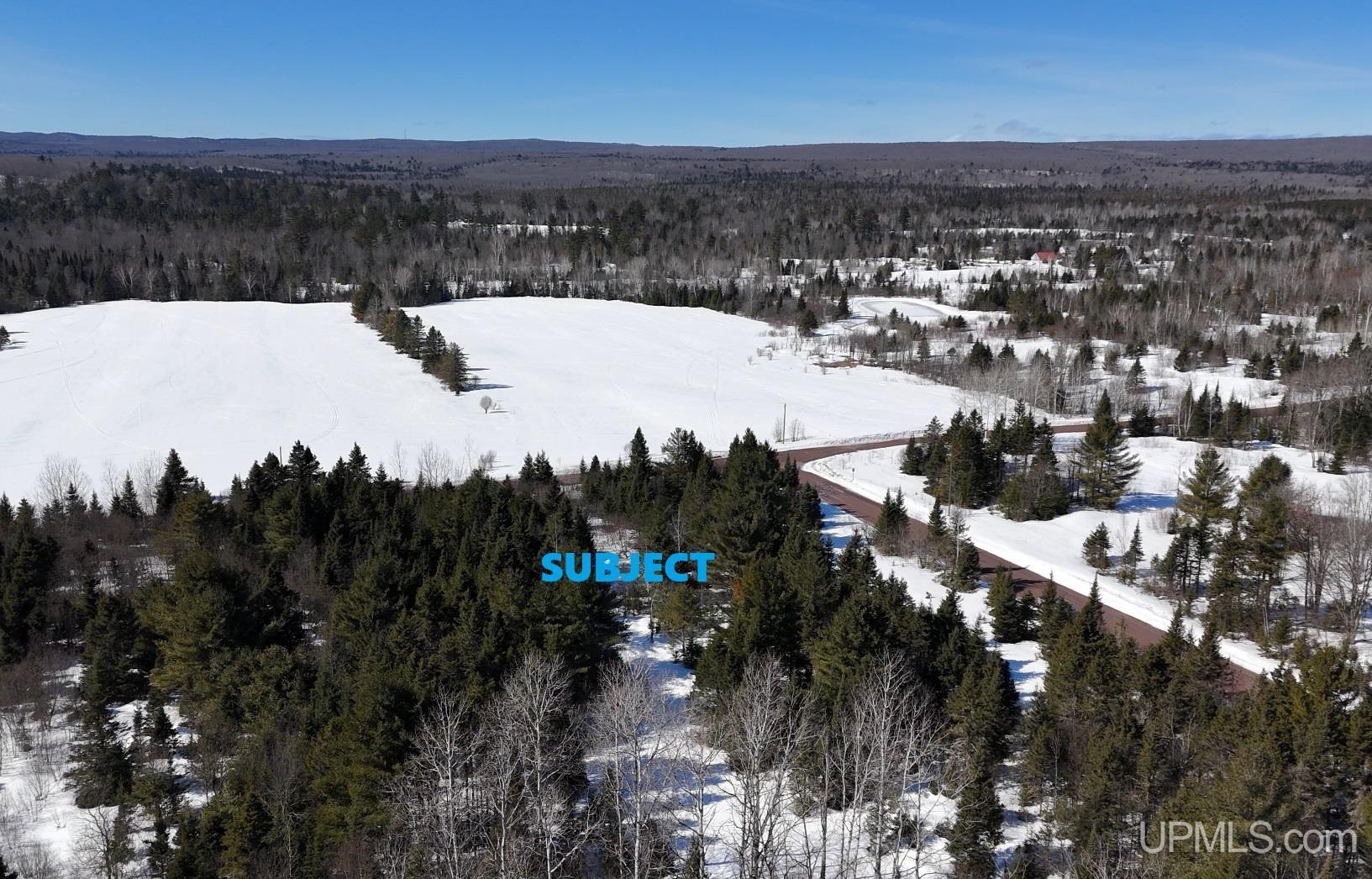 Chassell: $ 36,000
-
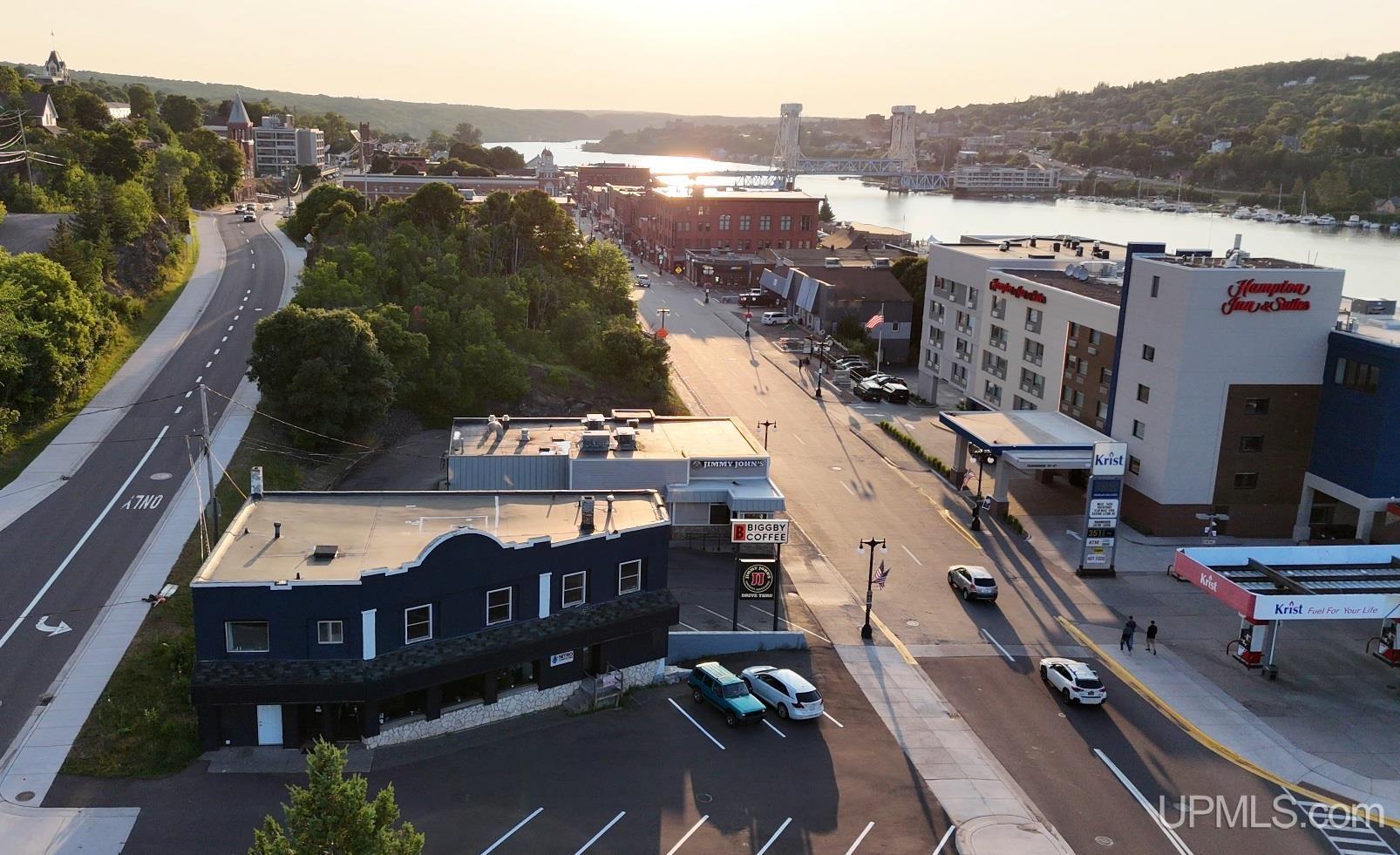 Houghton: $ 450,000
-
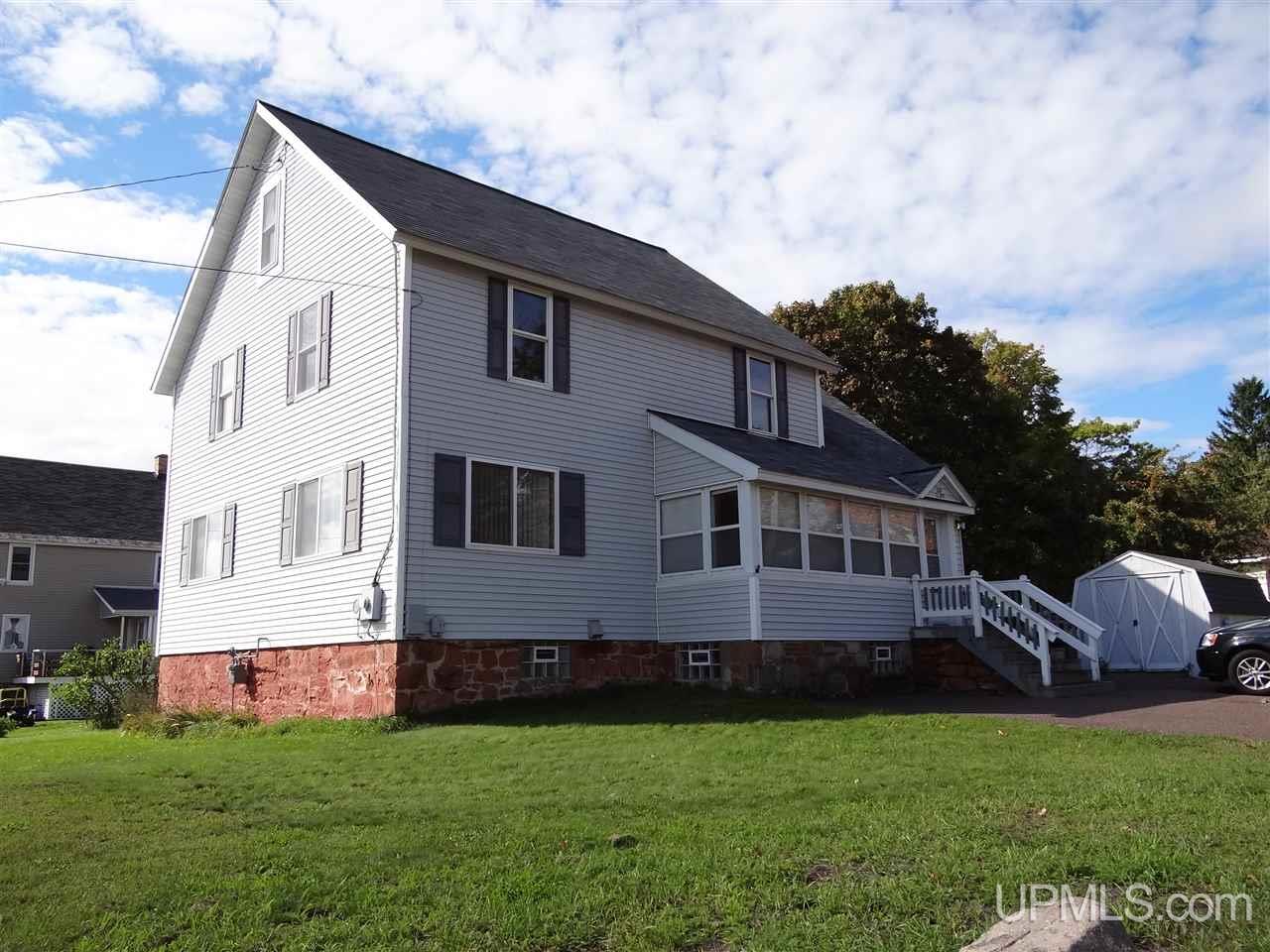 Mohawk: $ 189,000
-
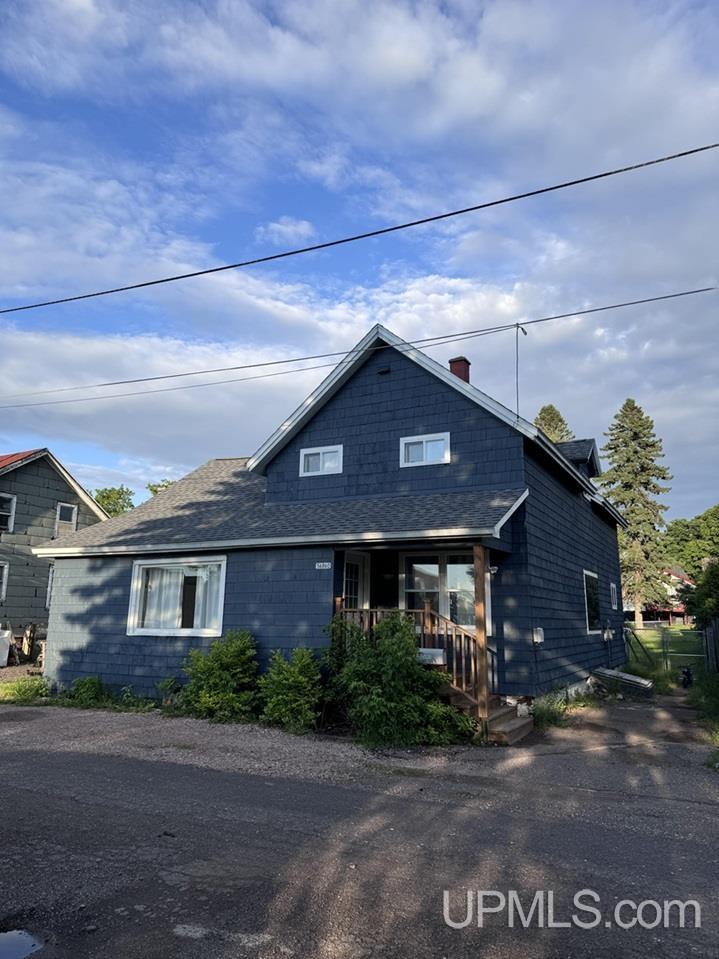 Calumet: $ 169,900
-
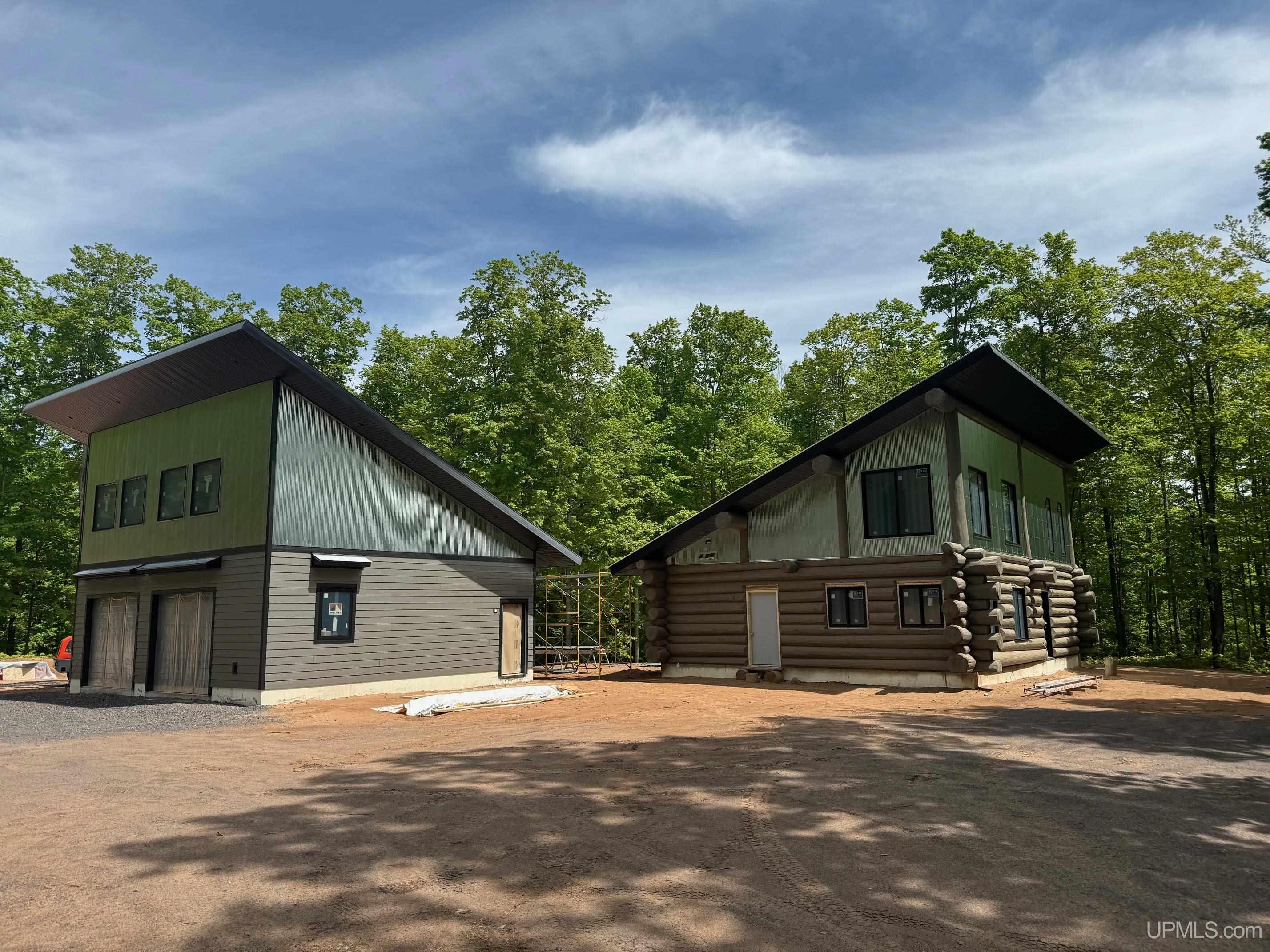 Atlantic Mine: $ 659,000
-
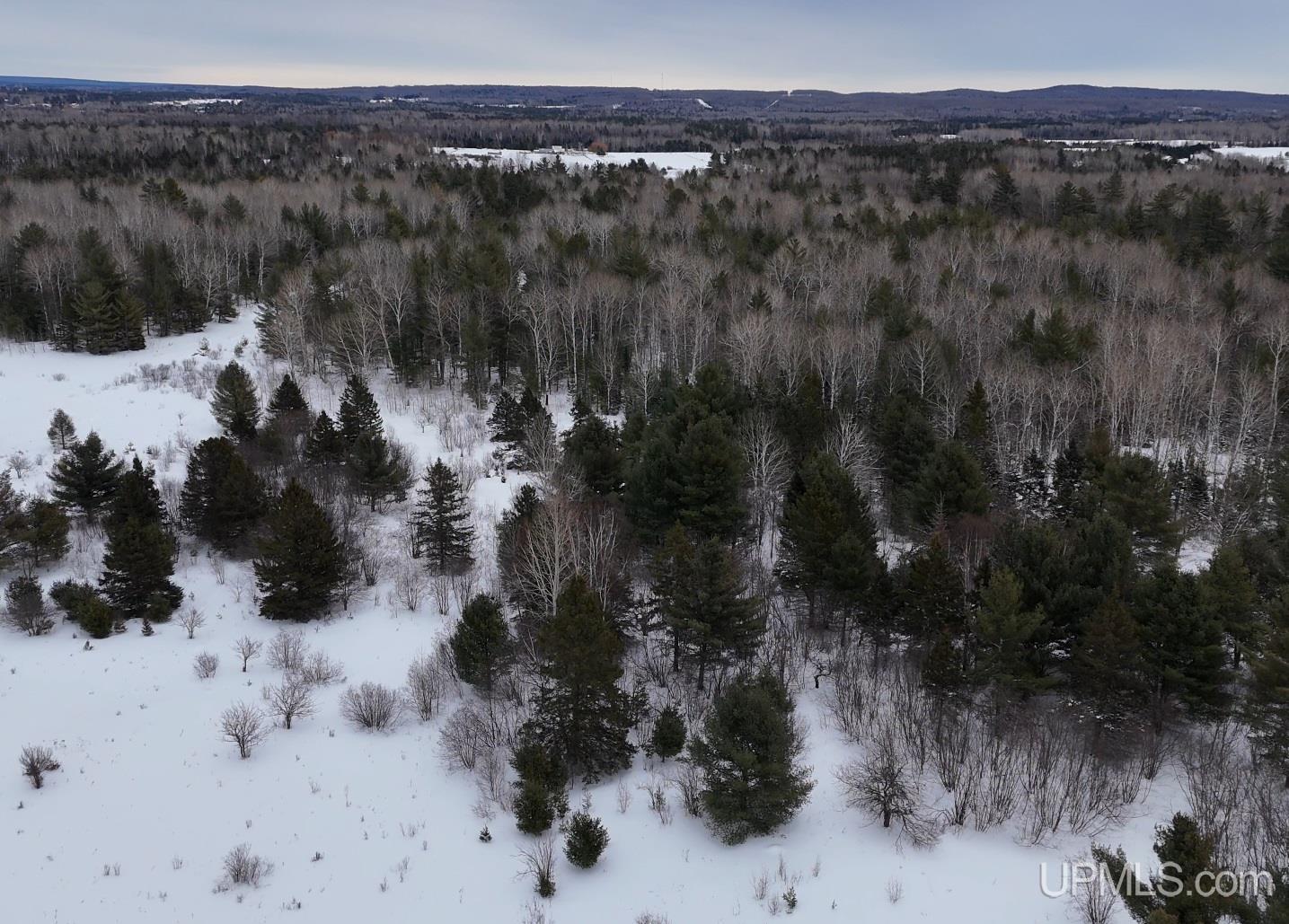 Bruce Crossing: $ 35,000
-
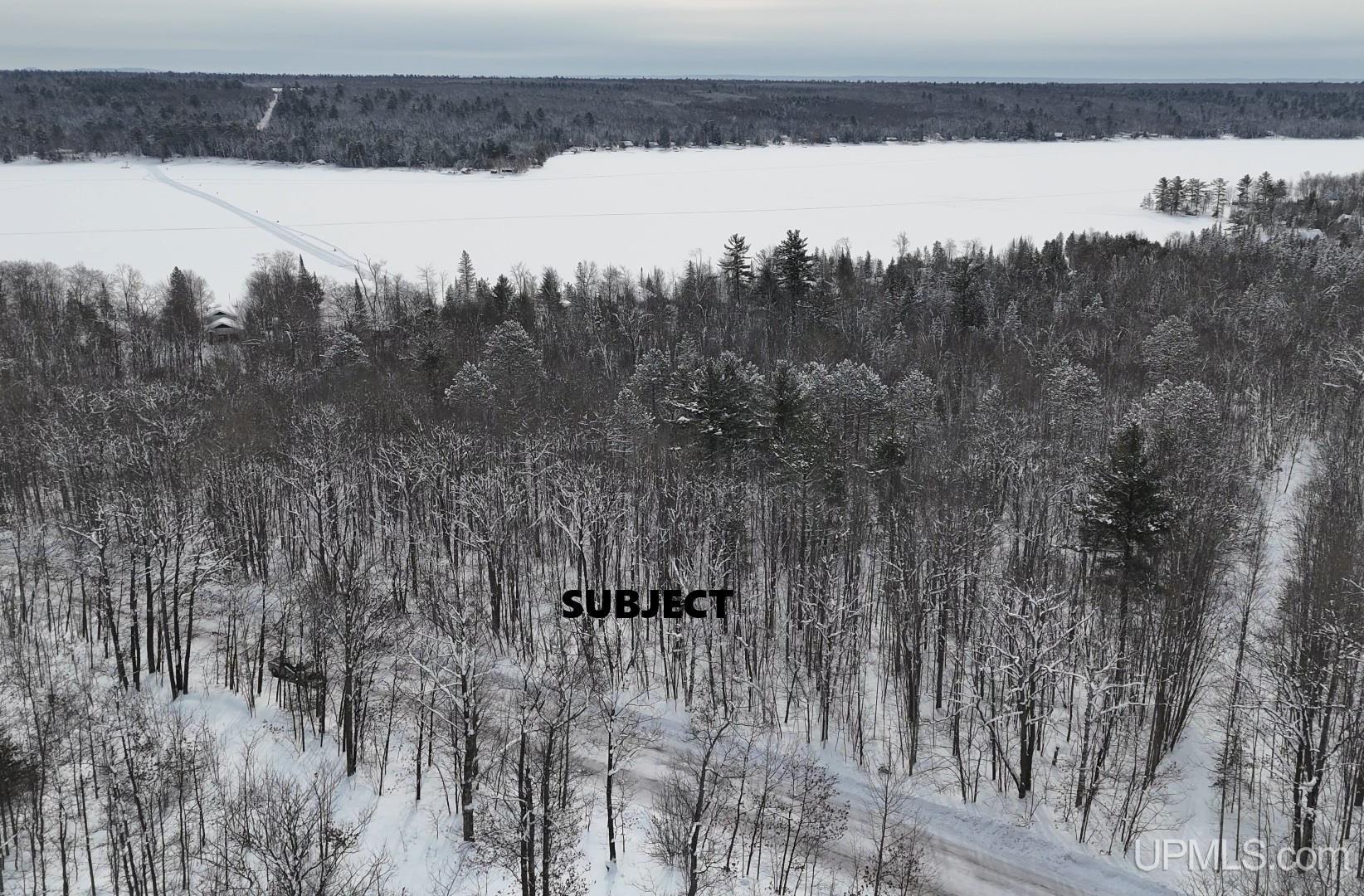 Dollar Bay: $ 39,900
-
 Calumet: $ 99,900
-
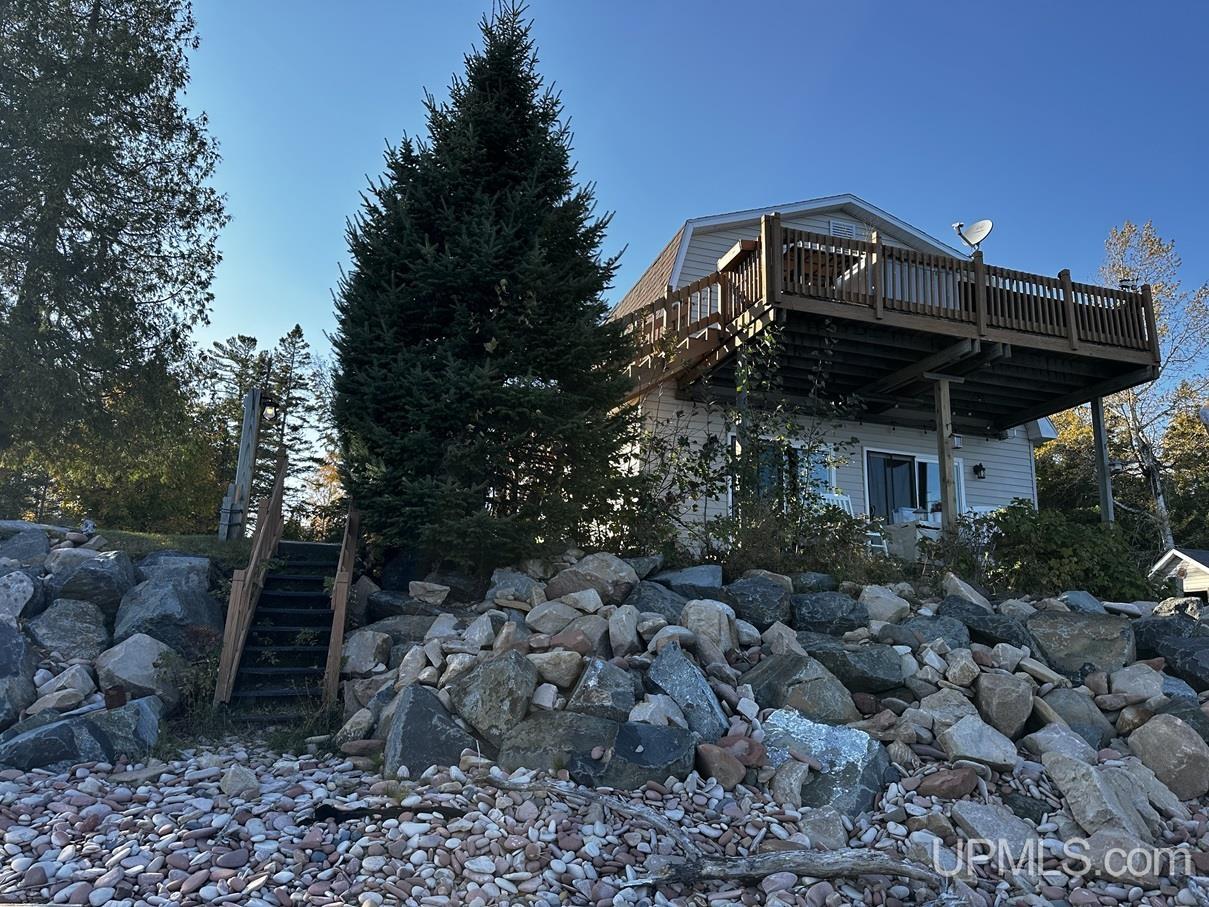 Baraga: $ 479,900
-
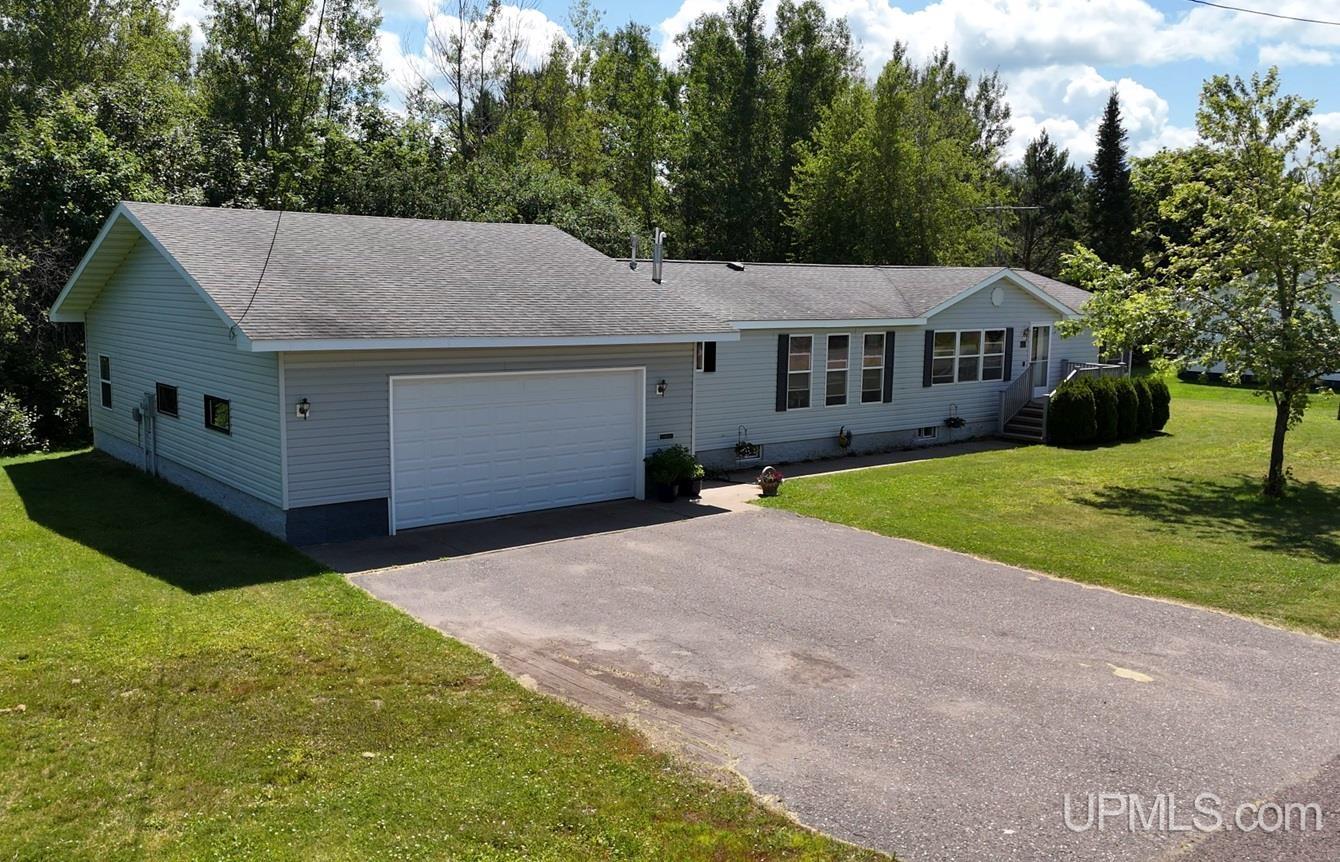 Calumet: $ 174,900
-
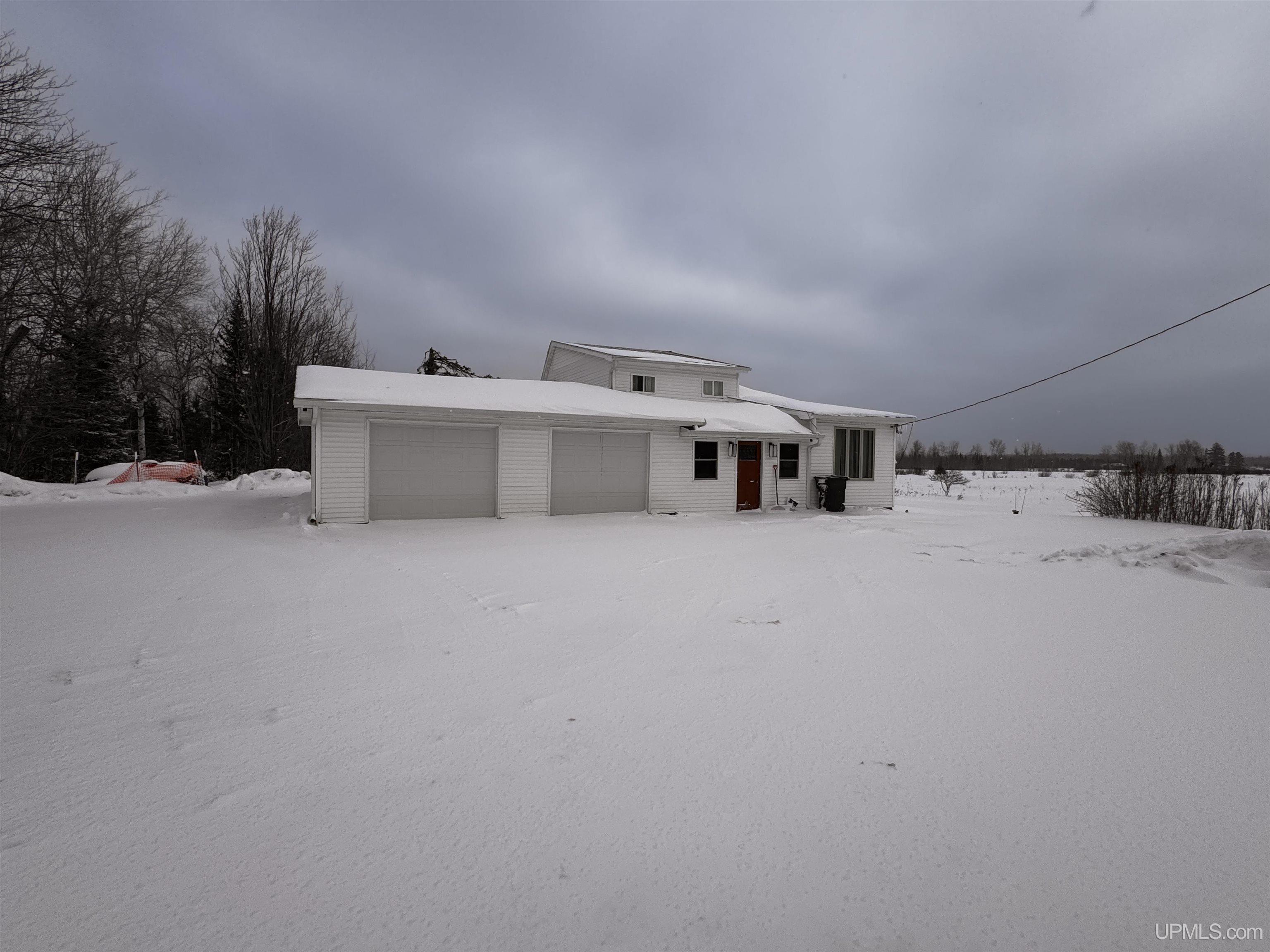 Bruce Crossing: $ 230,000
-
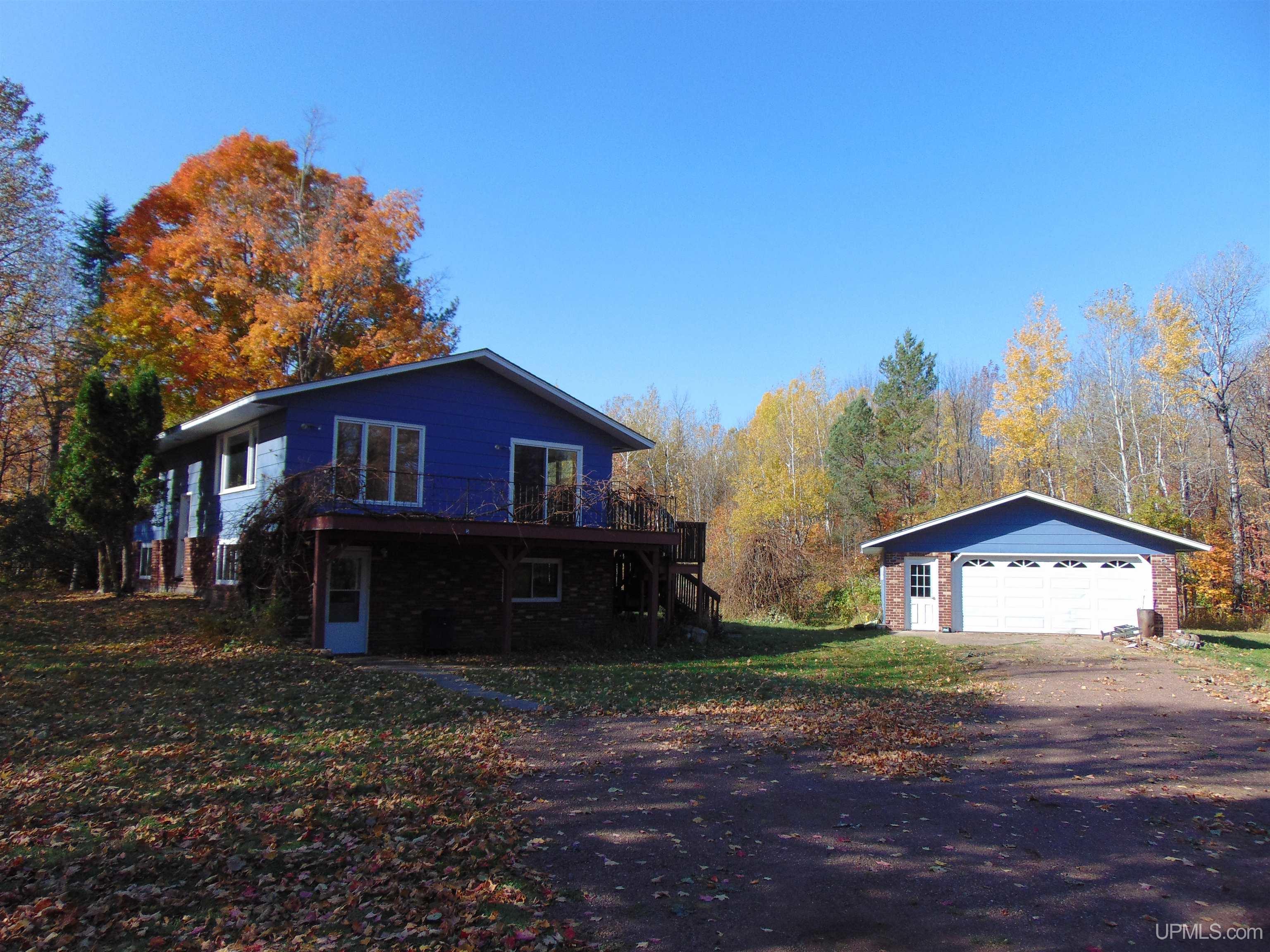 Ironwood: $ 239,000
-
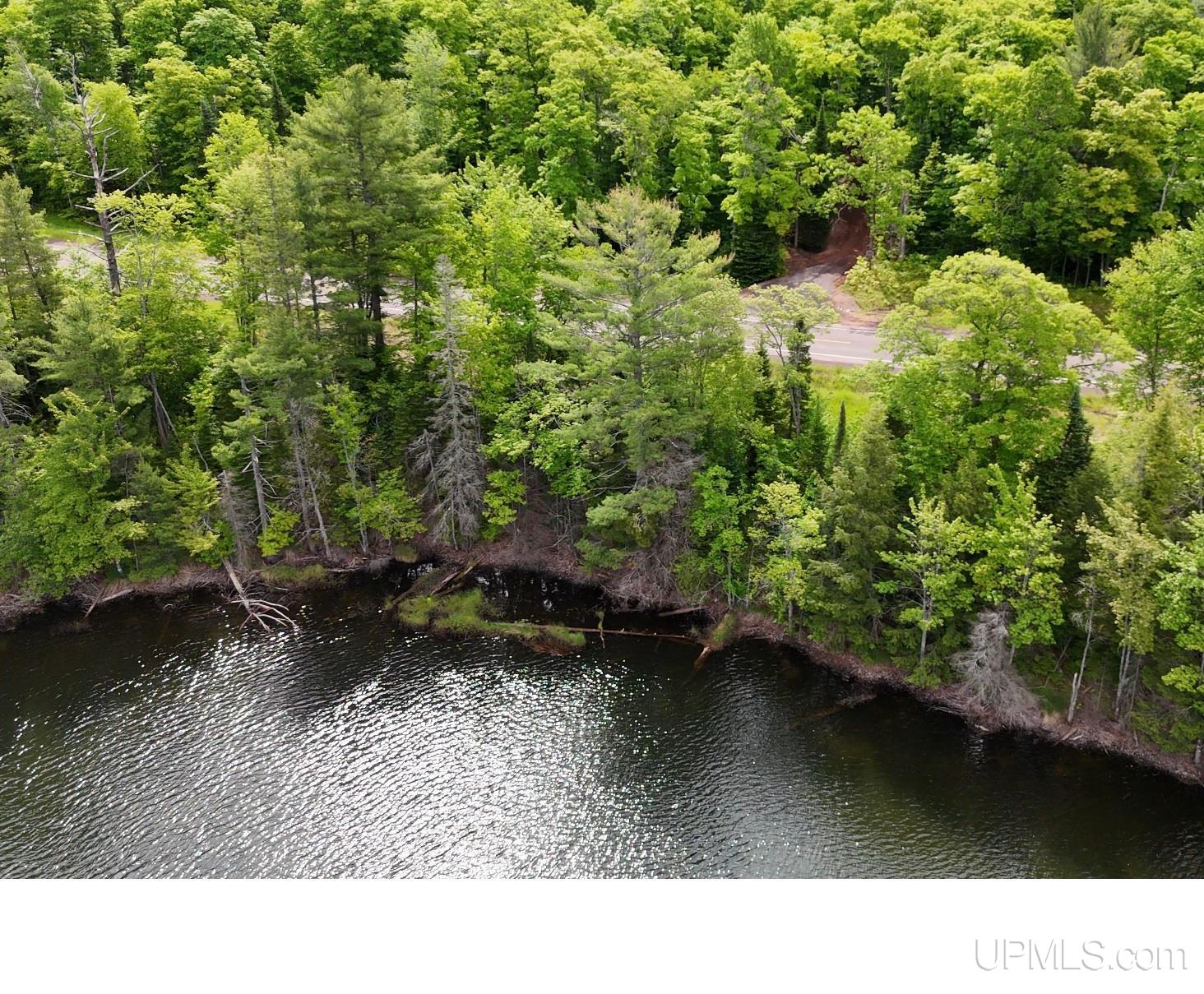 Toivola: $ 48,900
-
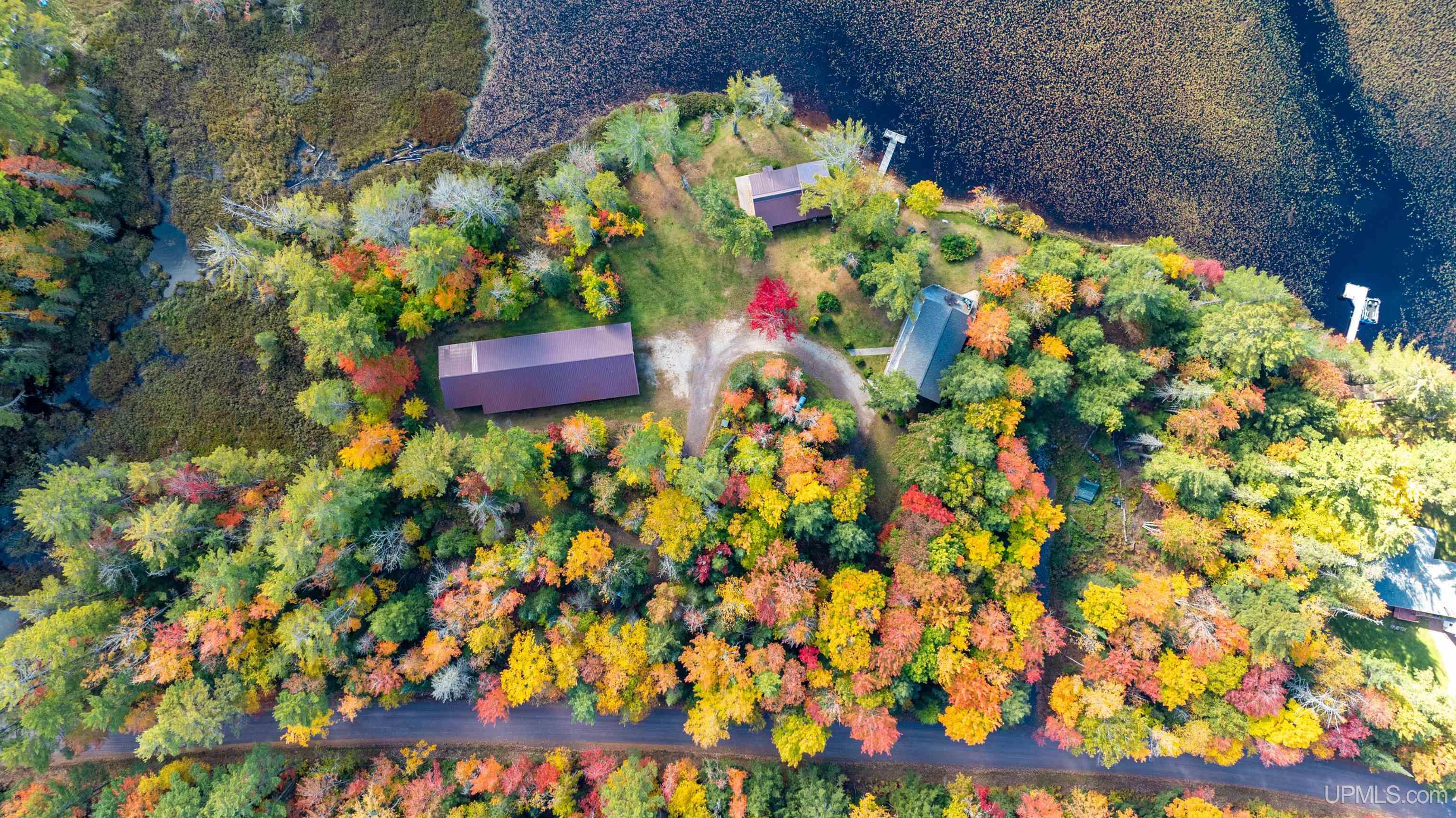 Toivola: $ 570,000
|
|
|
|
|
|