|
|
|
|
|
MLS Properties
|
|
|
|
|
|

|
|
|
|
 Print Data Sheet
Print Data Sheet
|
|
|
|
|
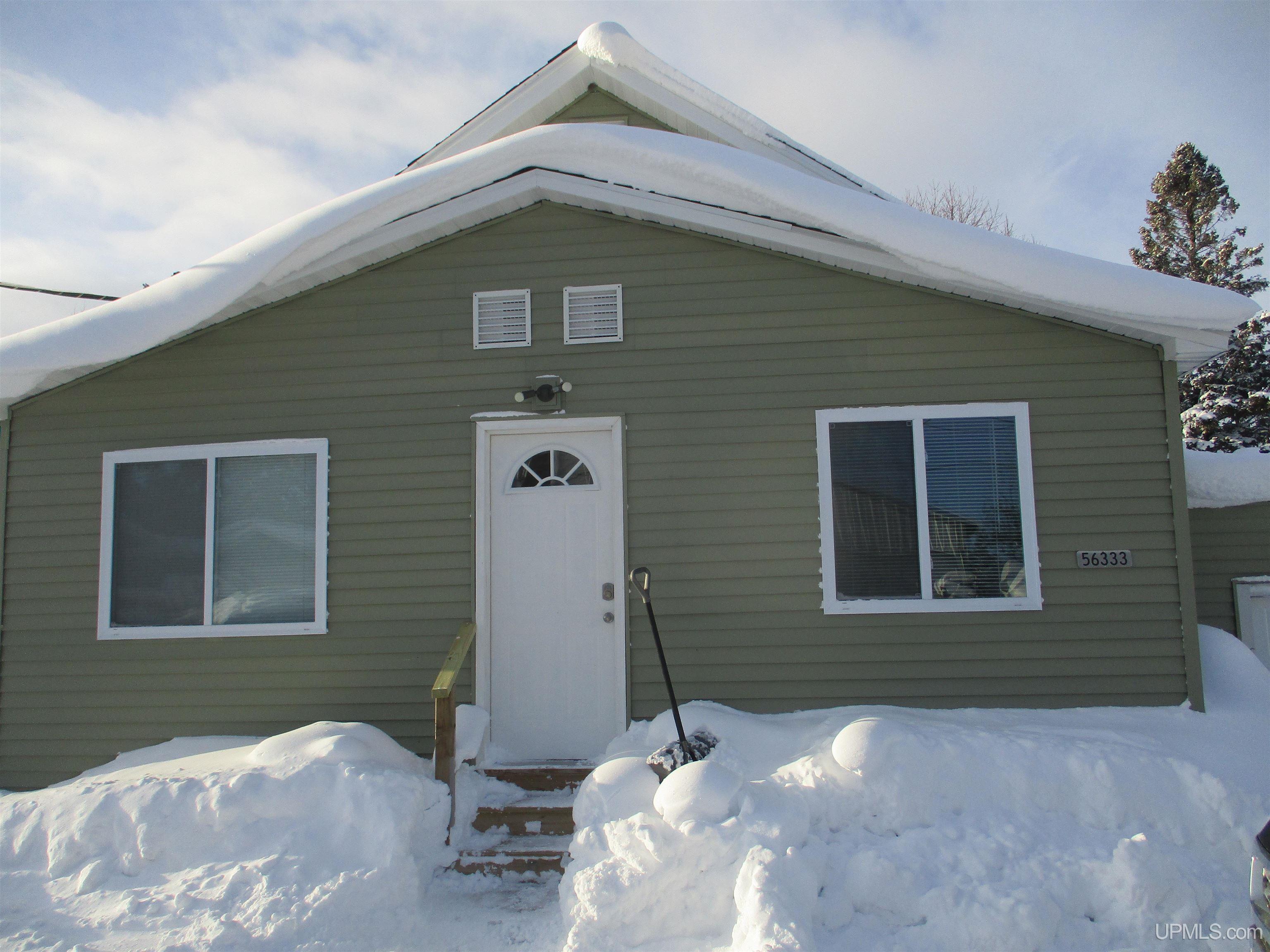 |
|
MORE PHOTOS
|
|
|
|
PROPERTY DESCRIPTION |
 |
 |
|
Residential - 1 Story |
|
Single-story, ranch-style home......for your comfort and convenience.........a tremendous value, given that the home has been completely gutted and renovated........with all new walls, ceilings, floor covering, plumbing, electrical....updated furnace, newer water heater....you'll feel it is 'like new'.........on a quiet residential street, with a great yard area, leading to access to the trails .so whether as a family home, recreational or investment option, this home has potential for you...... with a single-car attached garage.......and a high and dry basement with a new water heater and updated furnace..the roof is approximately 5 yrs old...three bedrooms.....and a huge bathroom with a step- in shower add to the positive features of the home..the comfortable entry area is 6 x 6 and helps protect from the elements.. |
|
|
|
|
|
LOCATION |
 |
|
|
56333 CALUMET AVENUE
Calumet, MI 49913
County:
Houghton
School District:
Public Schools of Calumet
Property Tax Area:
Calumet Twp (31003)
Waterfront:
No
Water View:
Shoreline:
None
Road Access:
City/County,Paved Street,Year Round
MAP BELOW
|
|
|
|
|
|
DETAILS |
 |
|
|
|
Total Bedrooms |
3.00 |
|
|
|
|
Total Bathrooms |
1.00 |
|
|
|
|
Est. Square Feet (Finished) |
1313.00 |
|
|
|
|
Acres (Approx.) |
0.28 |
|
|
|
|
Lot Dimensions |
76x160 |
|
|
|
|
Year Built (Approx.) |
1900 |
|
|
|
|
Status: |
Sale Pending w/Contingency |
|
| |
|
|
|
ADDITIONAL DETAILS |
 |
|
|
|
ROOM
|
SIZE
|
|
Bedroom 1 |
12x11 |
|
Bedroom 2 |
13x8 |
|
Bedroom 3 |
15x9 |
|
Bedroom 4 |
x |
|
Living Room |
13x12 |
|
Dining Room |
12x7 |
|
Dining Area |
x |
|
Kitchen |
12x17 |
|
Family Room |
x |
|
Bathroom 1 |
8x6 |
|
Bathroom 2 |
x |
|
Bathroom 3 |
x |
|
Bathroom 4 |
x |
|
| |
|
BUILDING & CONSTRUCTION |
 |
|
|
|
Foundation: Basement
|
|
Basement: Yes
|
|
Construction: Masonite
|
|
Garage: Attached Garage
|
|
Fireplace:
|
|
Exterior: Deck,Street Lights
|
|
Outbuildings: None (OtherStructures)
|
|
Accessibility:
|
|
First Floor Bath: Entry,First Floor Laundry,Living Room,First Flr Lavatory,First Flr Full Bathroom
|
|
First Floor Bedroom:
|
|
Foundation: Basement
|
|
Basement: Yes
|
|
Green Features:
|
|
Extras:
|
|
| |
|
UTILITIES, HEATING & COOLING |
 |
|
|
|
Electric:
|
|
Natural Gas:
|
|
Sewer: Public Sanitary
|
|
Water: Public Water
|
|
Cable: Cable/Internet Avail.
|
|
Telephone:
|
|
Propane Tanks:
|
|
Air Conditioning: Ceiling Fan(s)
|
|
Heat: Natural Gas: Forced Air
|
|
Supplemental Heat:
|
|
|
|
|
|
|
|
|
|
|
|
|
|
|
REQUEST MORE INFORMATION |
 |
|
|
|
|
| |
|
|
|
PHOTOS |
 |
| |
|
|
|
|
MAP |
 |
| |
Click here to enlarge/open map
in new window.
|
| |
|
|
Listing Office:
Re/max Douglass R.e.-h
Listing Agent:
Parker, Barbara
|
| |
| |
|
|
|
|
Our Featured Listings
|
-
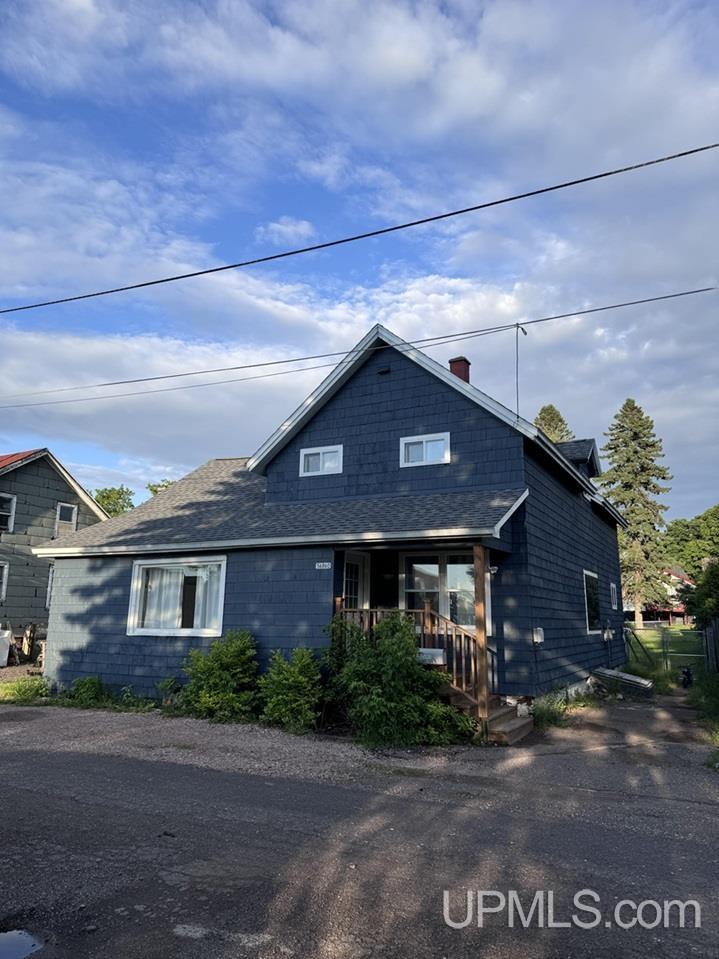 Calumet: $ 169,900
-
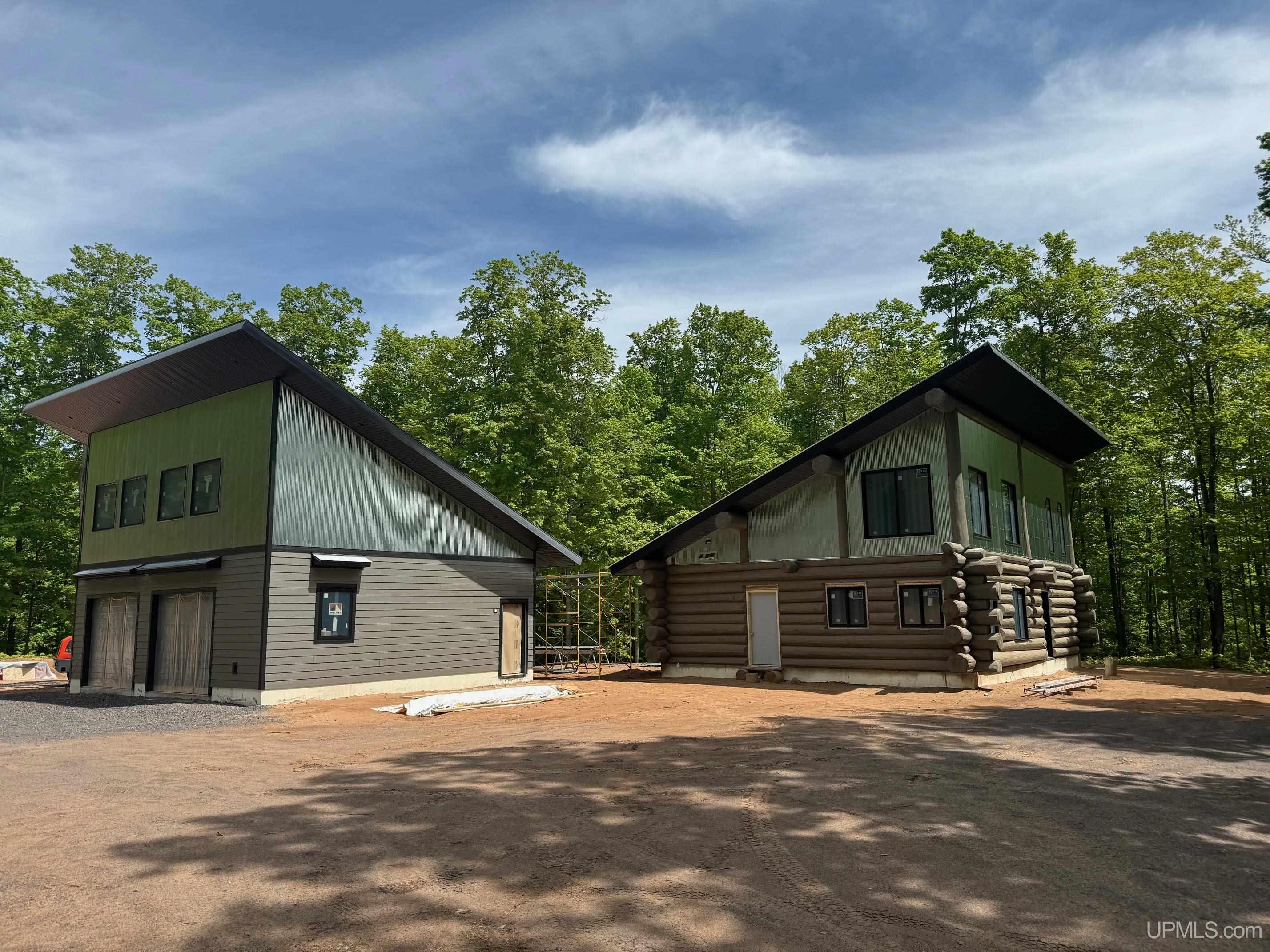 Atlantic Mine: $ 659,000
-
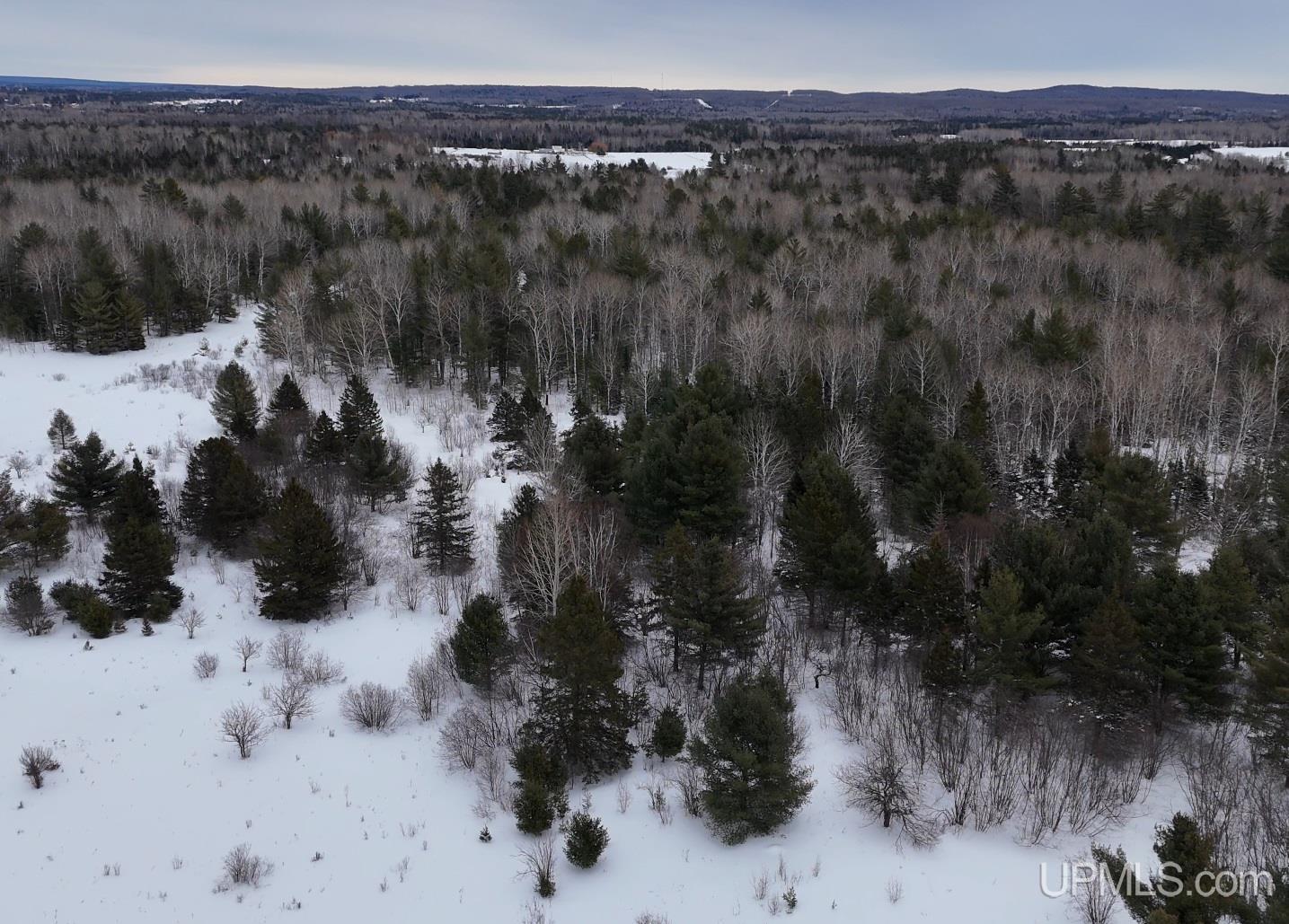 Bruce Crossing: $ 35,000
-
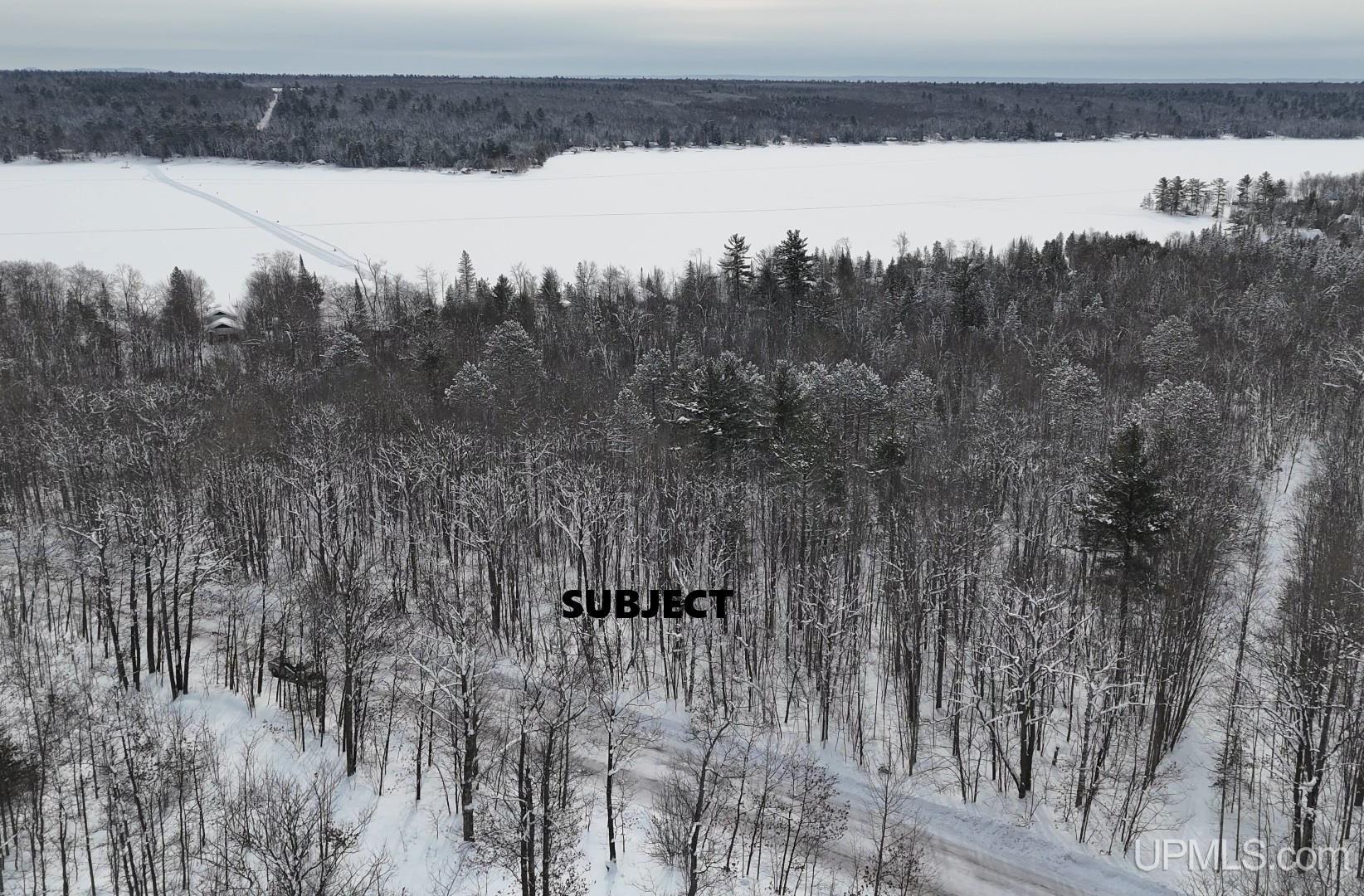 Dollar Bay: $ 39,900
-
 Calumet: $ 99,900
-
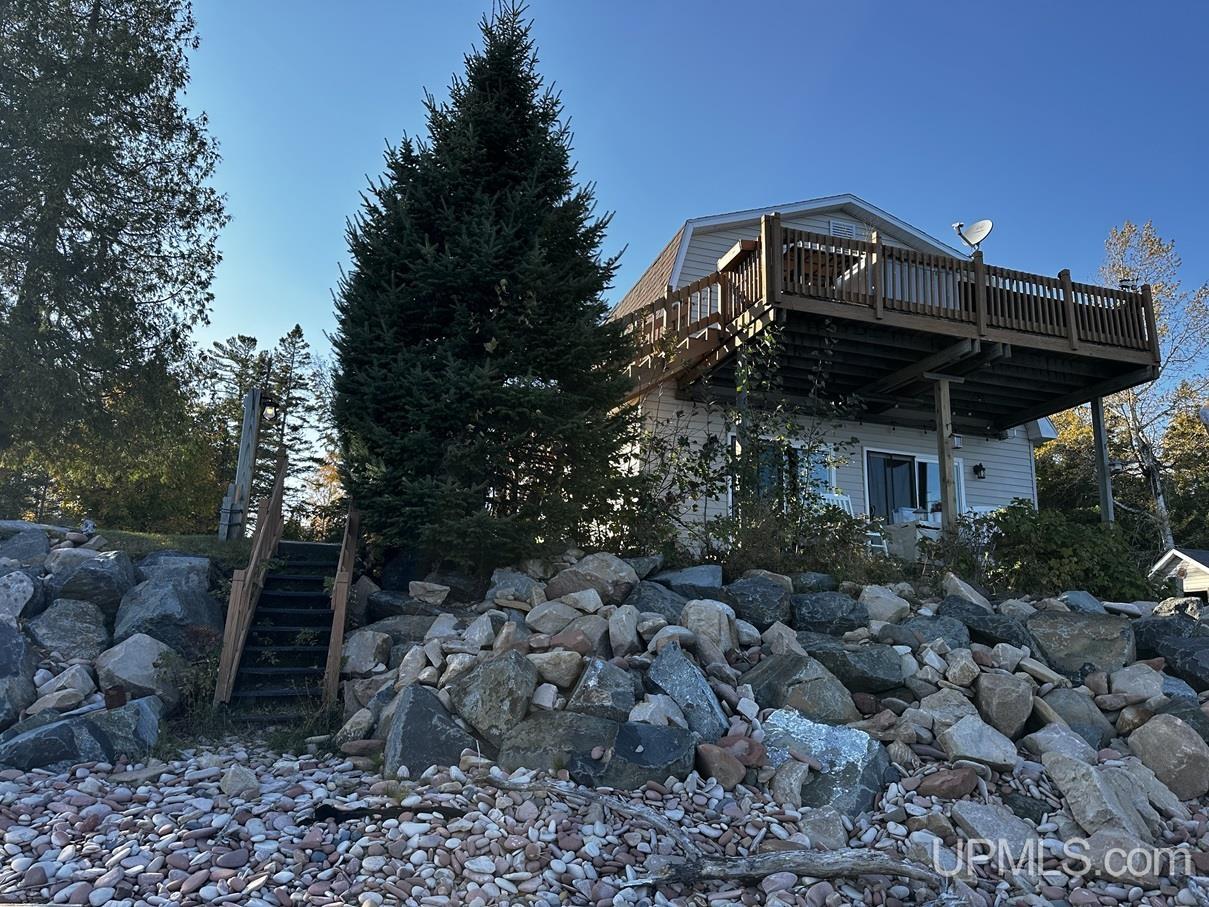 Baraga: $ 479,900
-
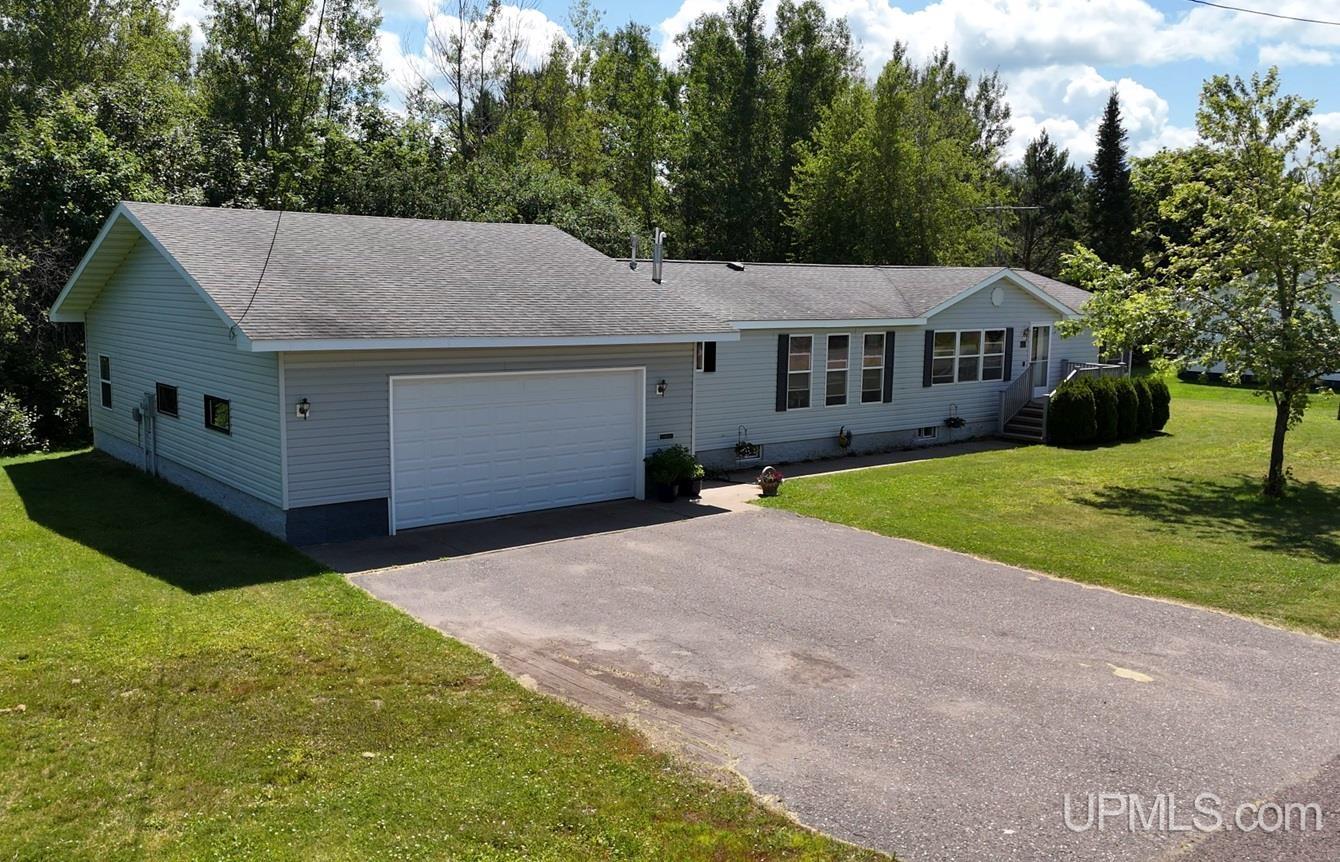 Calumet: $ 174,900
-
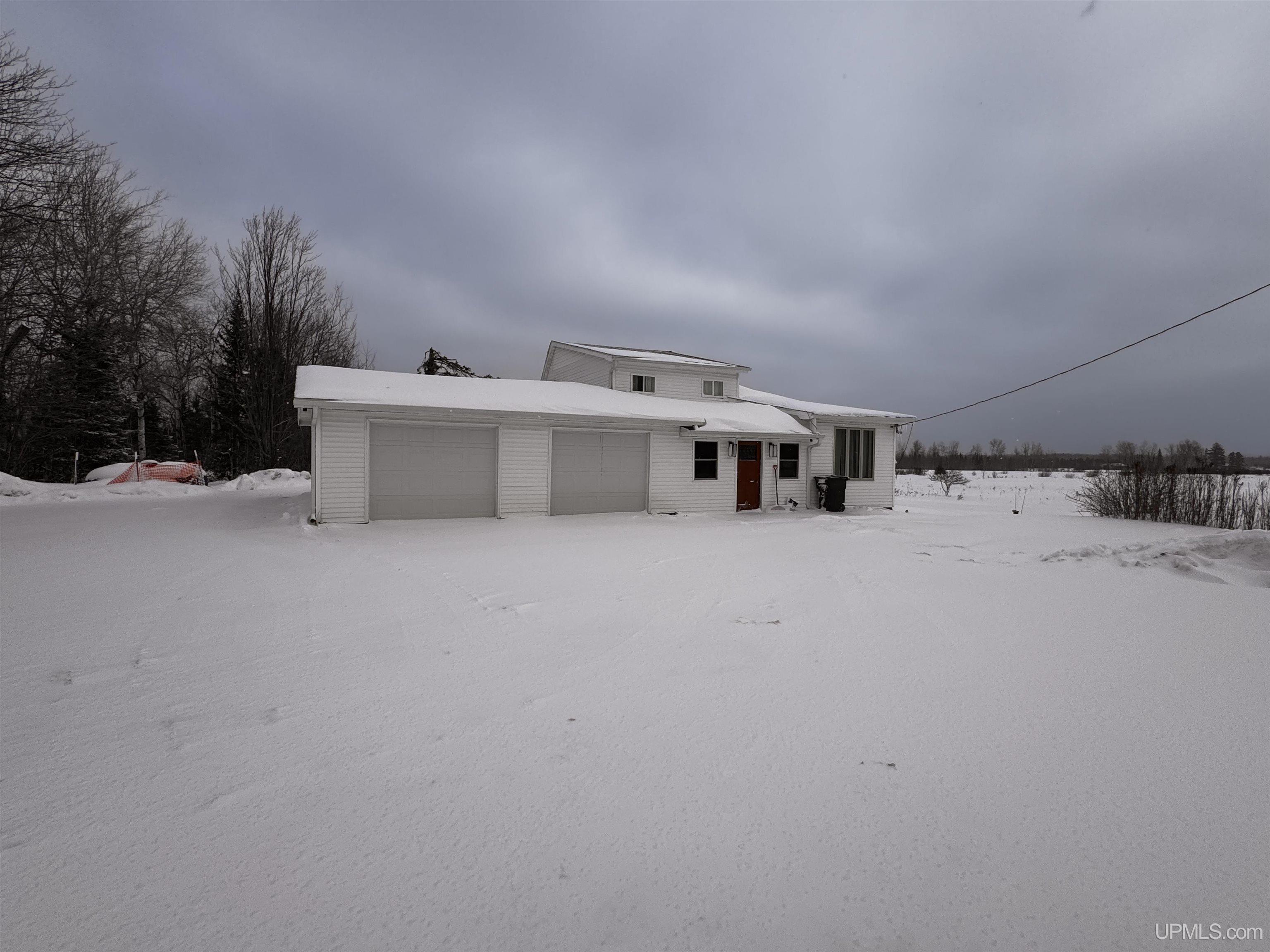 Bruce Crossing: $ 230,000
-
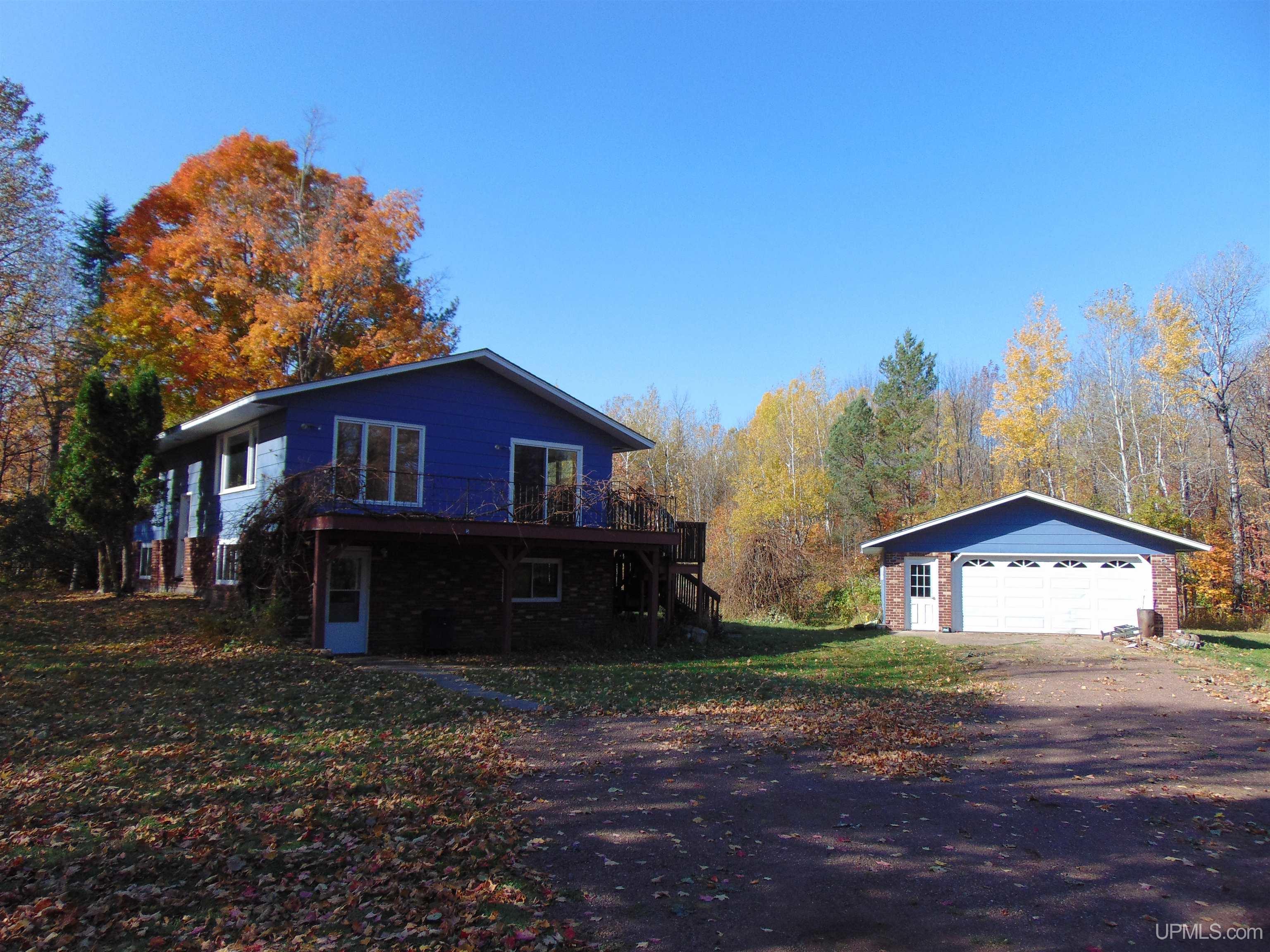 Ironwood: $ 239,000
-
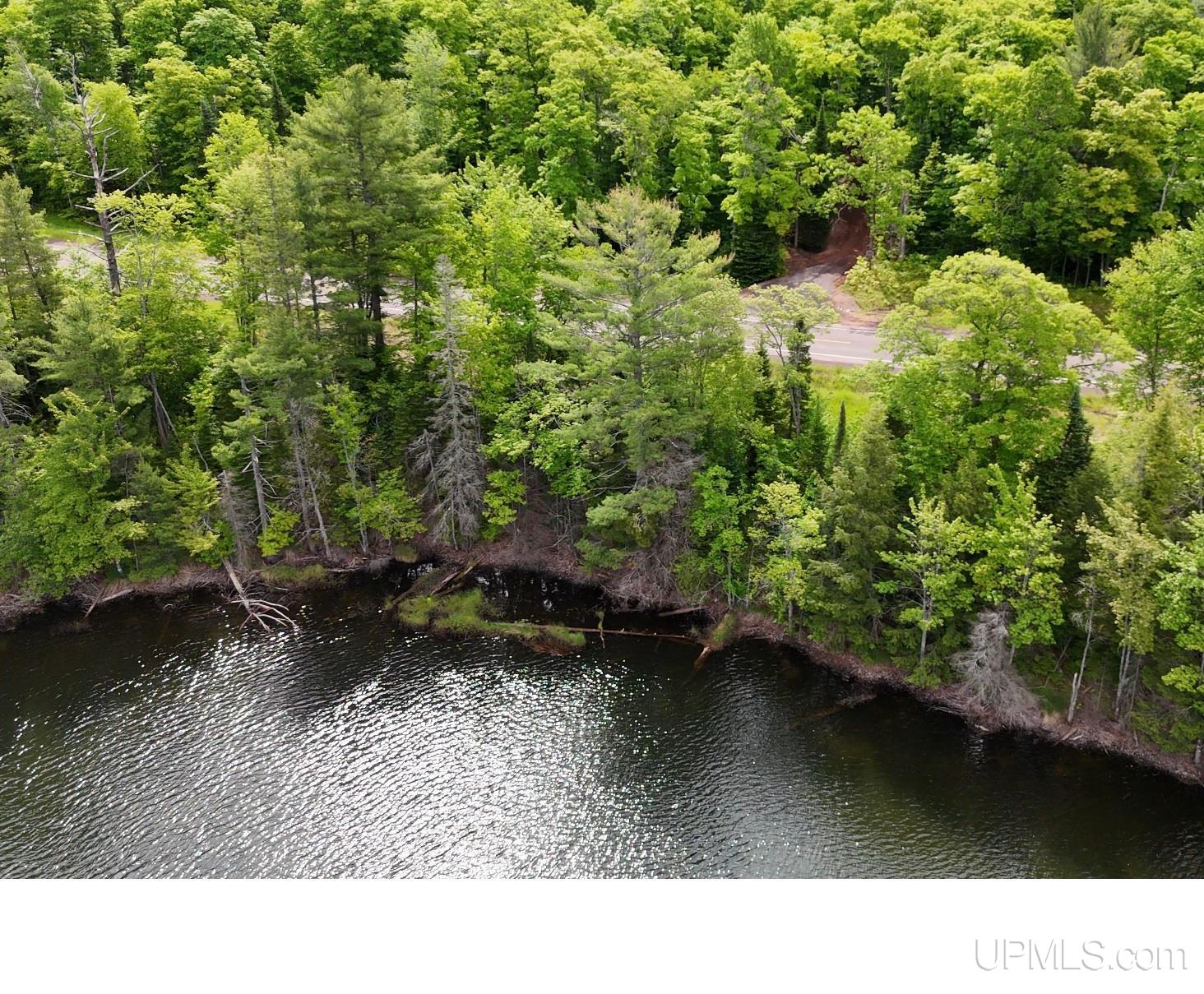 Toivola: $ 48,900
-
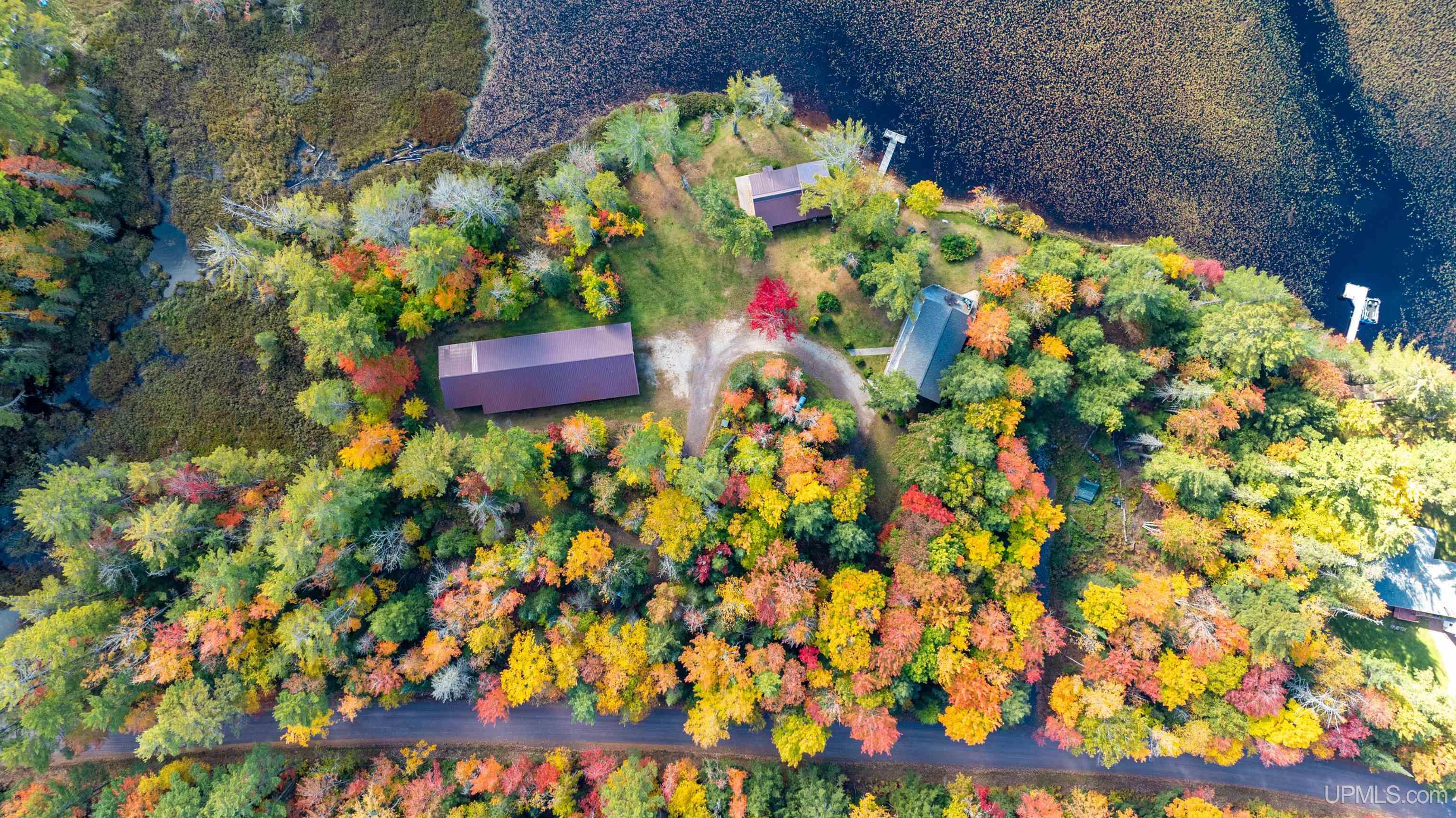 Toivola: $ 570,000
-
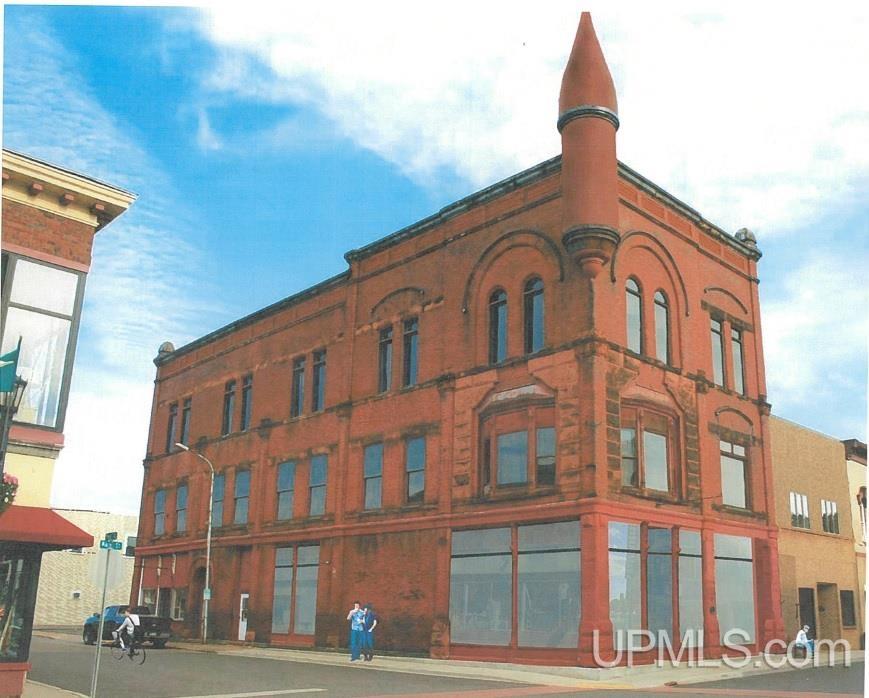 Ishpeming: $ 199,500
-
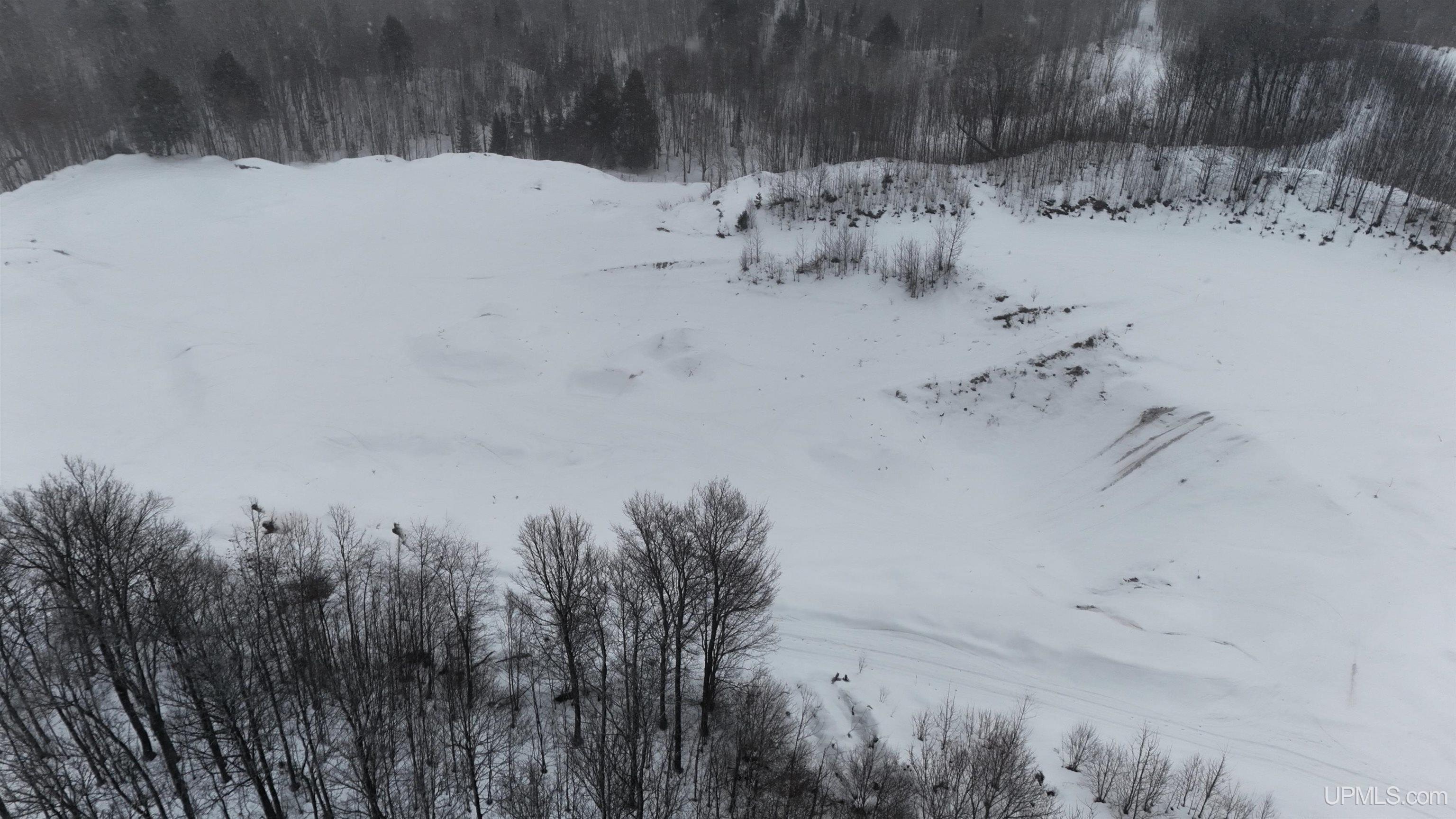 Nisula: $ 249,500
-
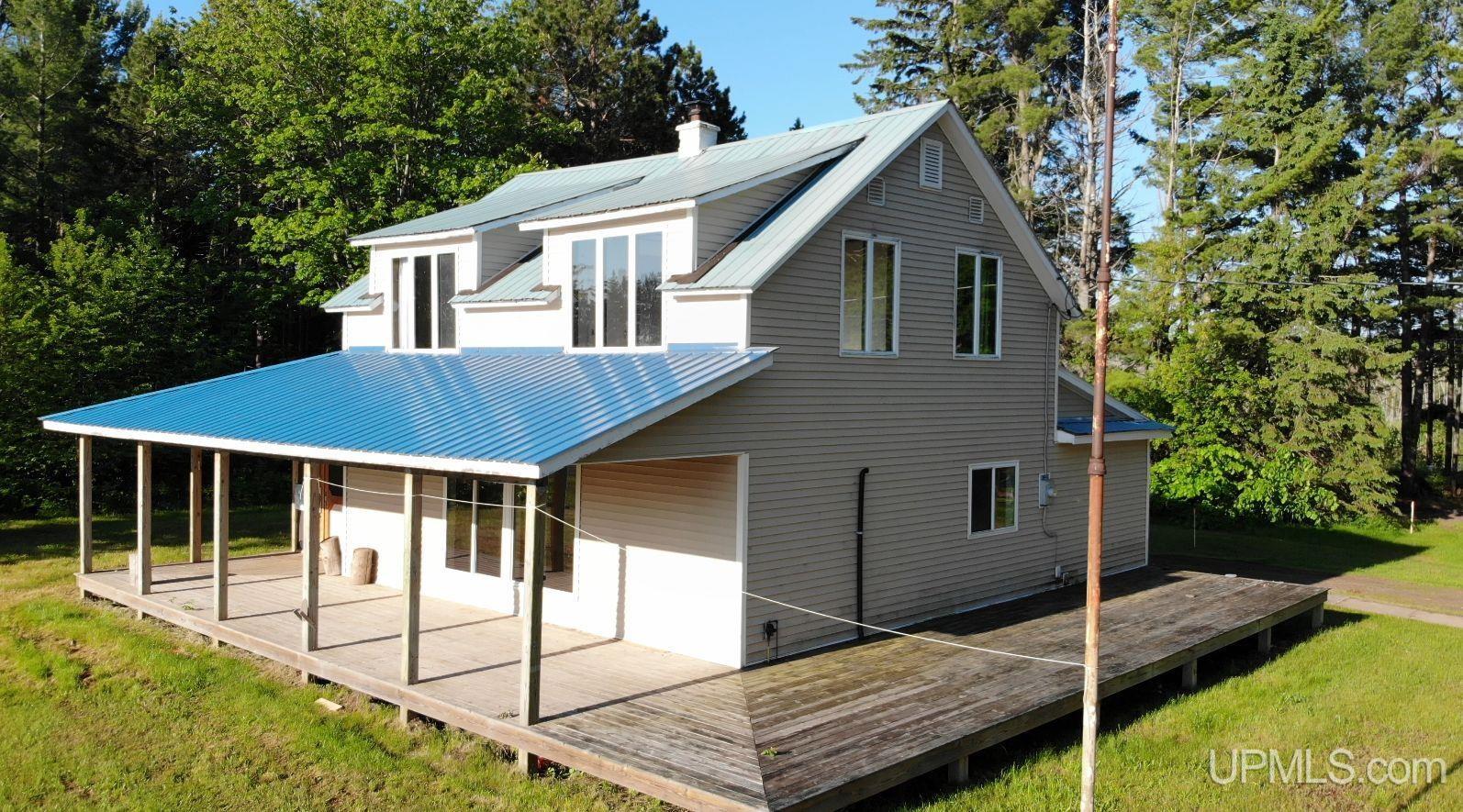 Baraga: $ 349,000
-
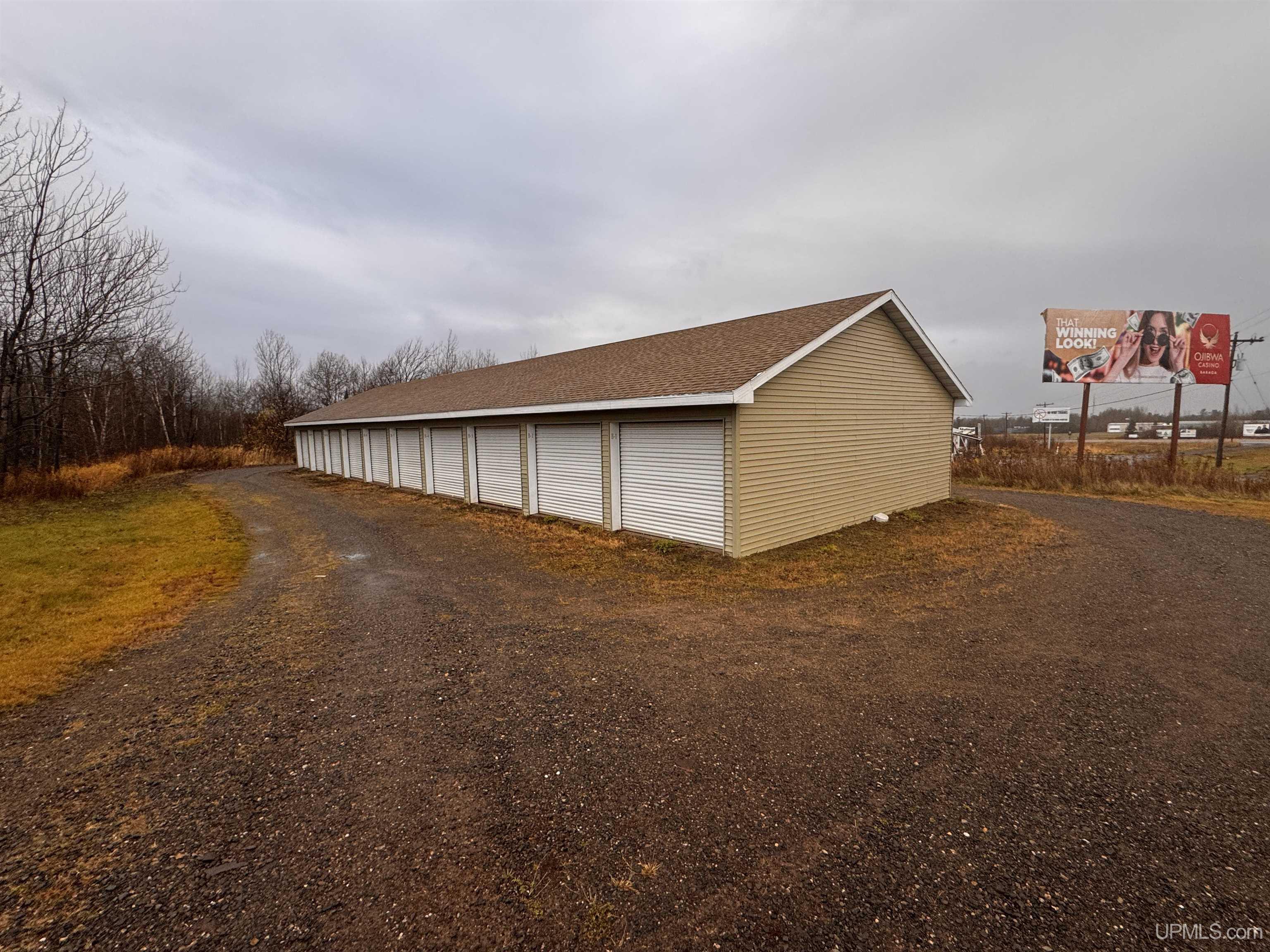 L'Anse: $ 81,000
-
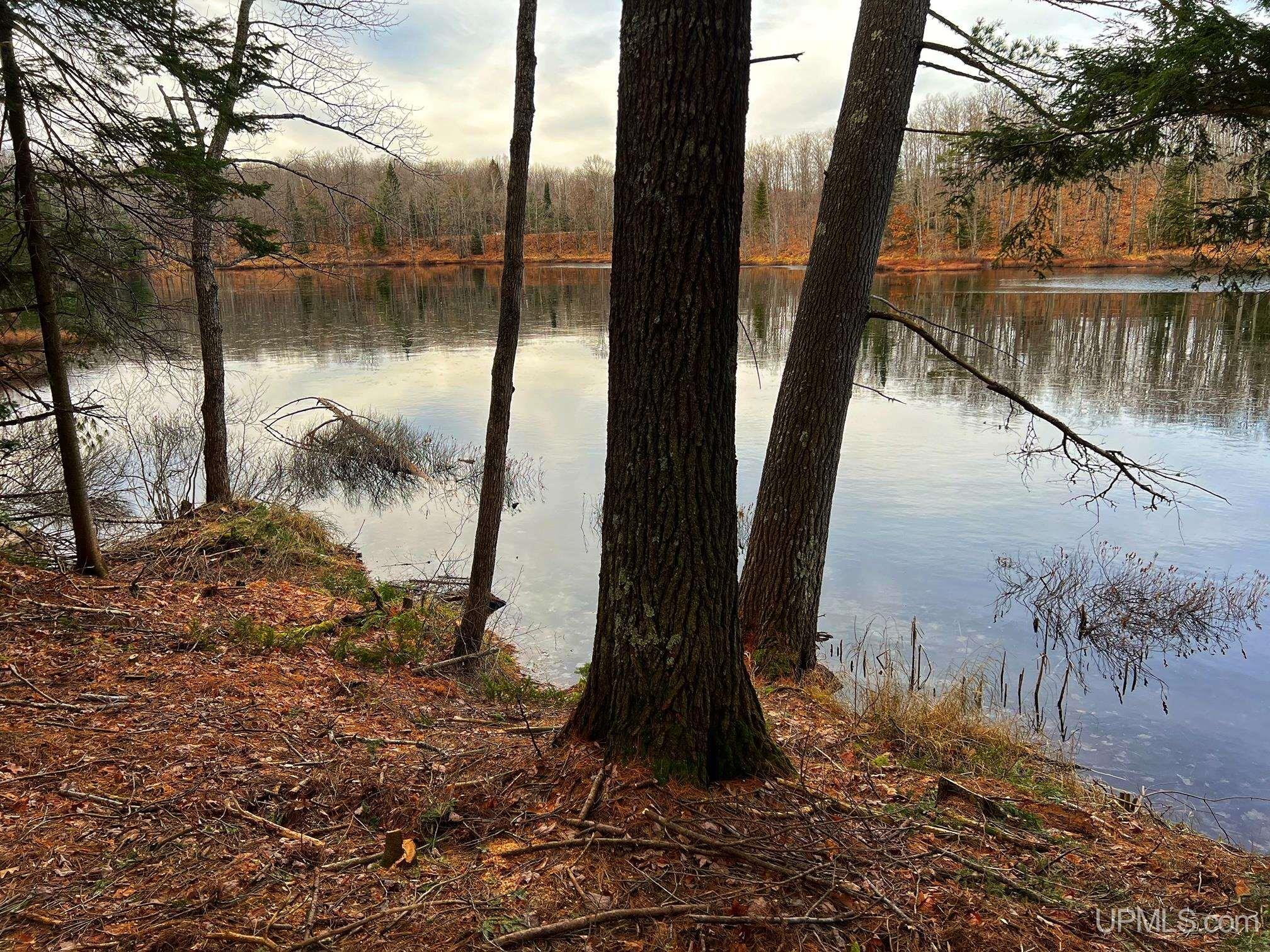 Toivola: $ 65,000
-
 Houghton: $ 49,900
-
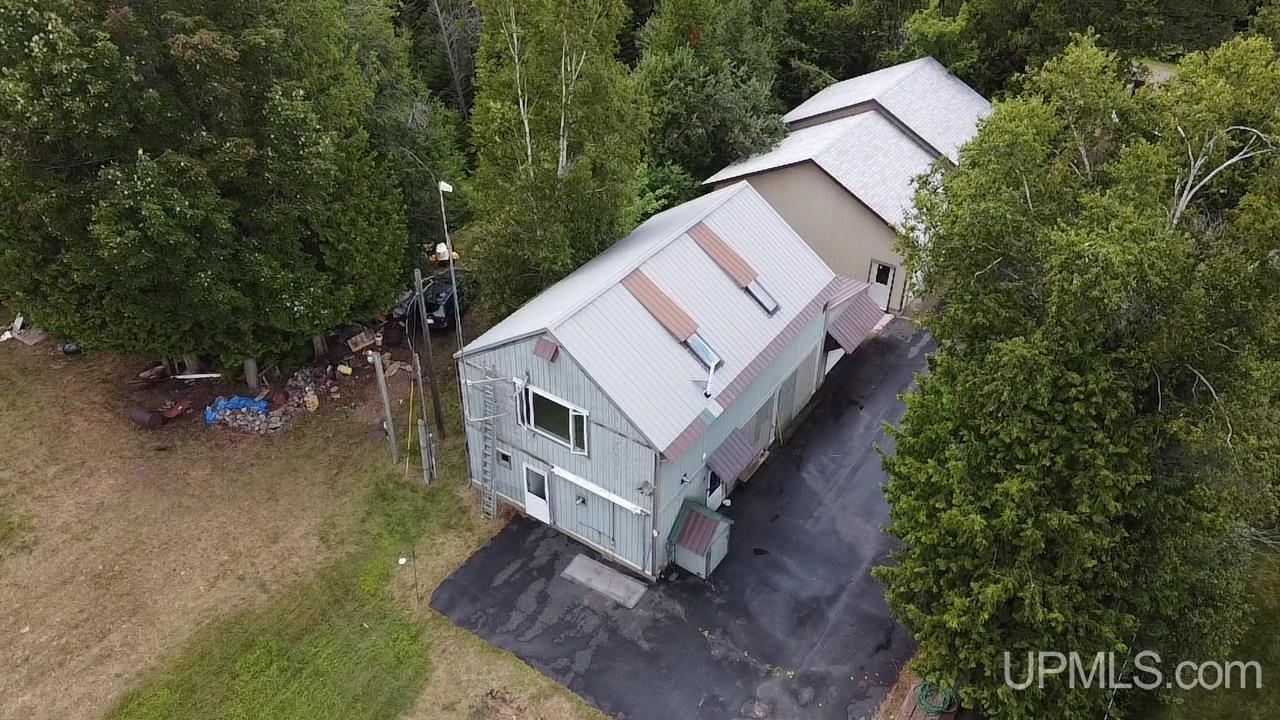 Hancock: $ 469,000
-
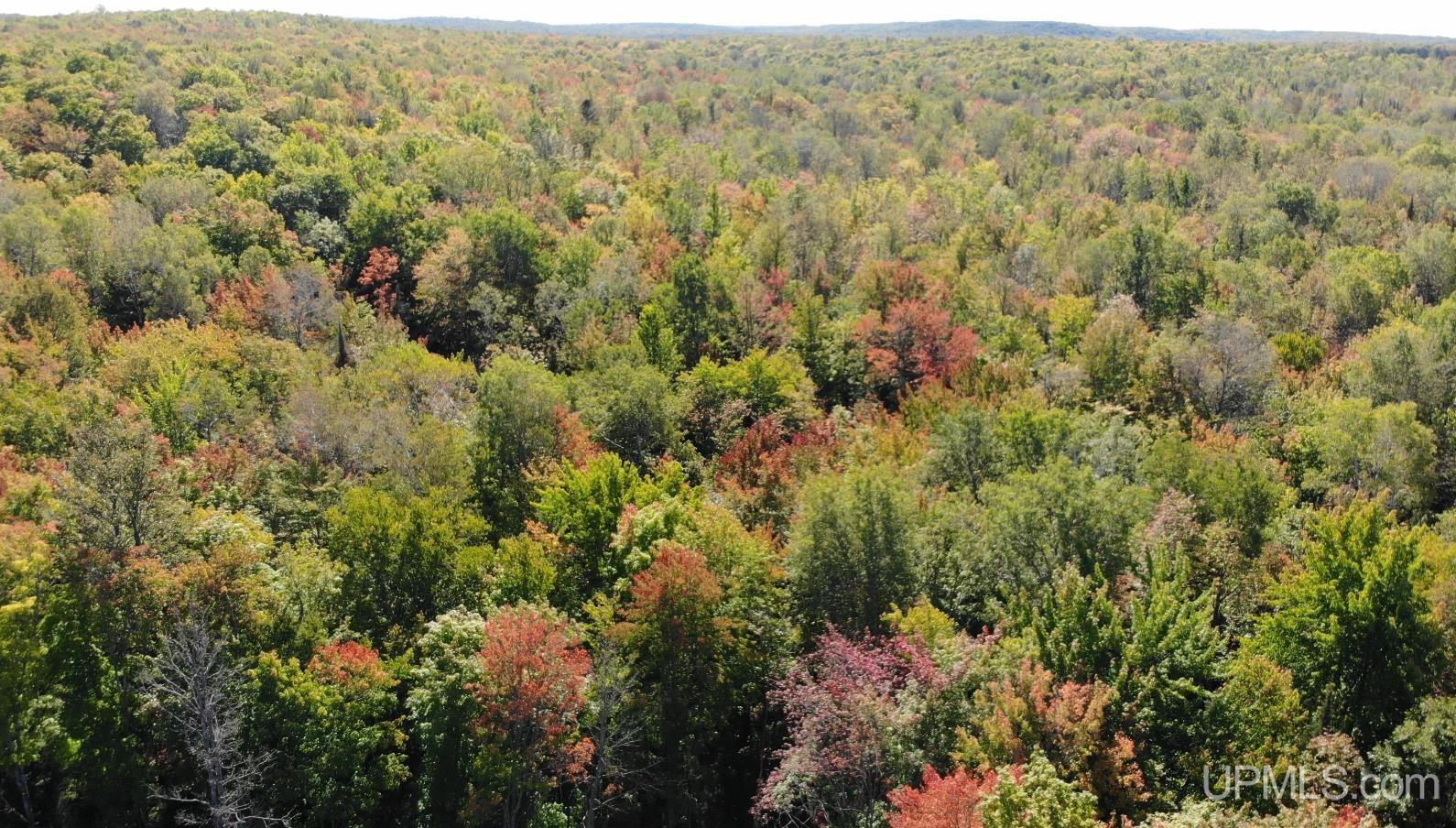 Bruce Crossing: $ 272,000
-
 L'Anse: $ 20,800
|
|
|
|
|
|