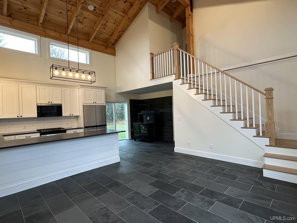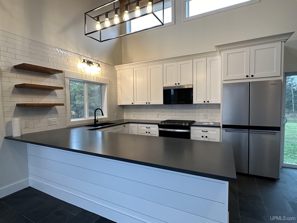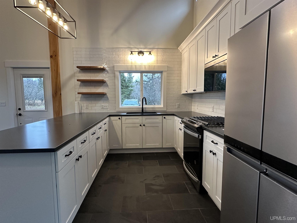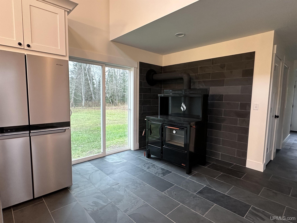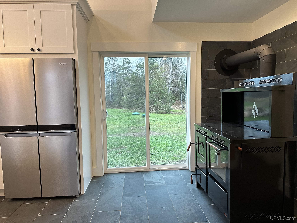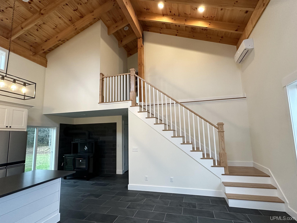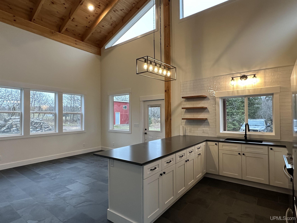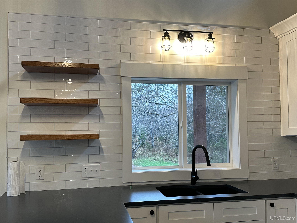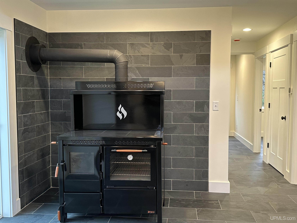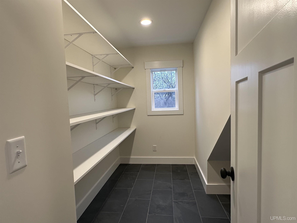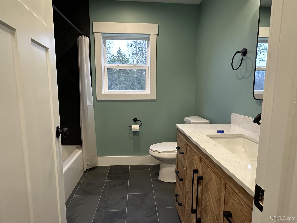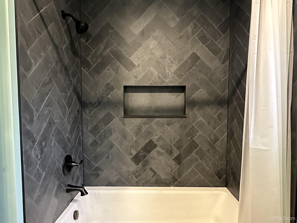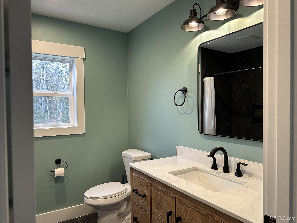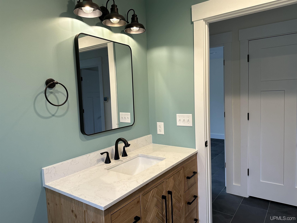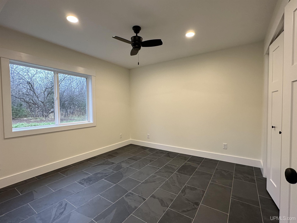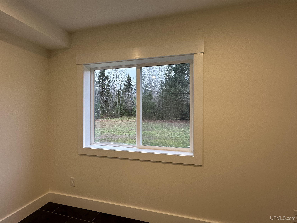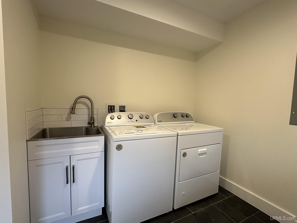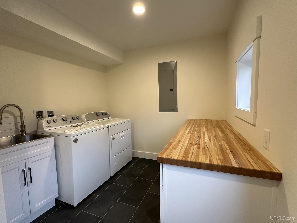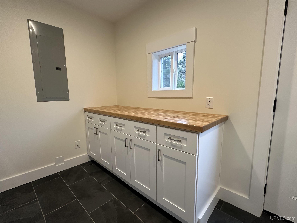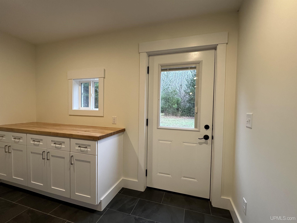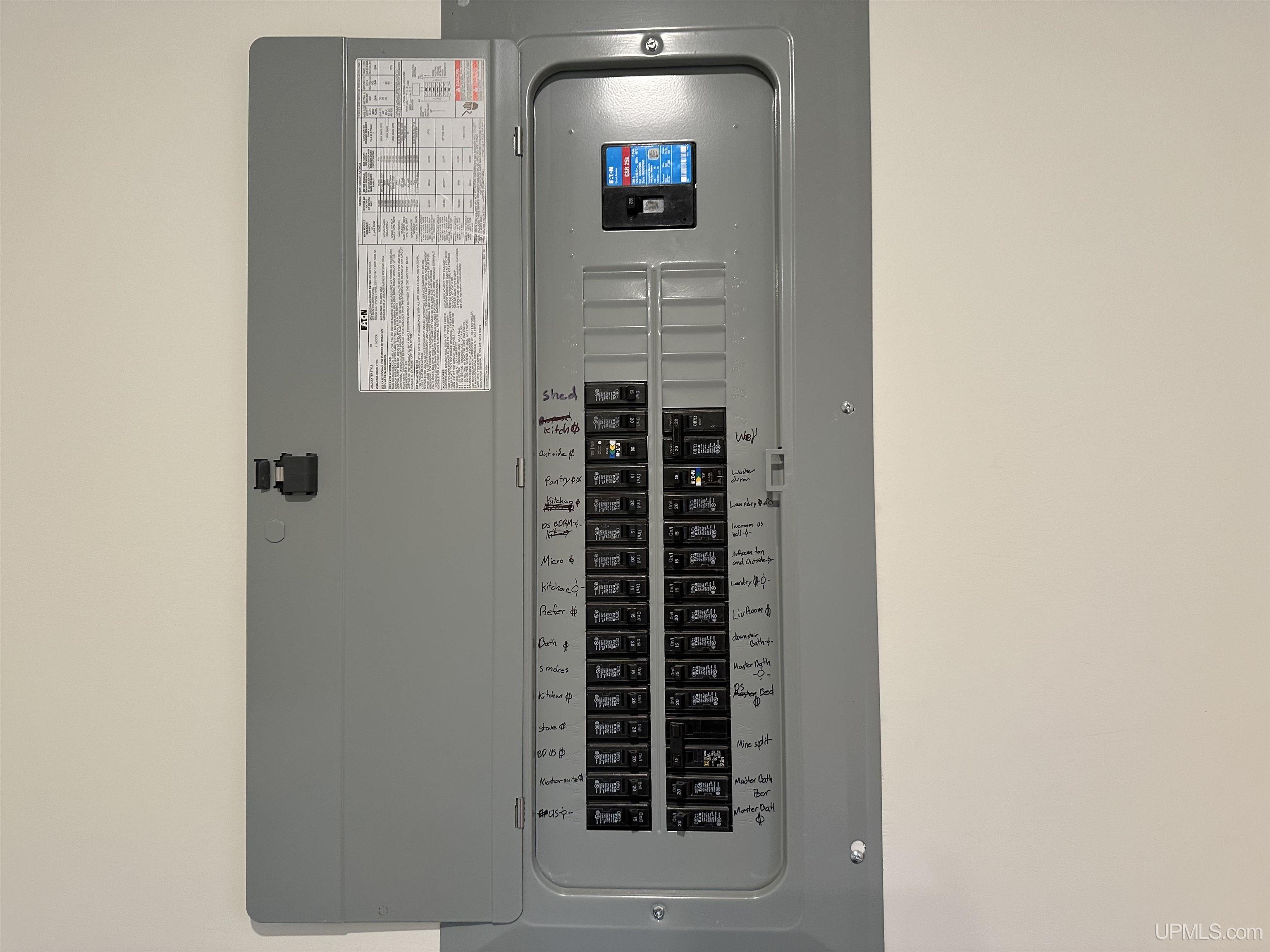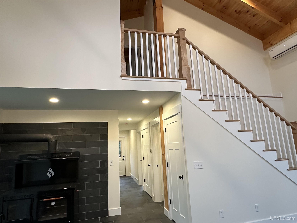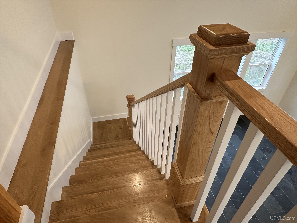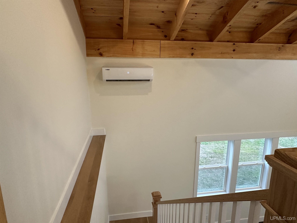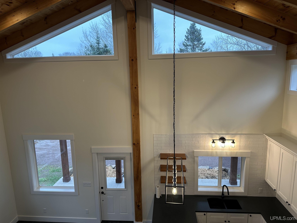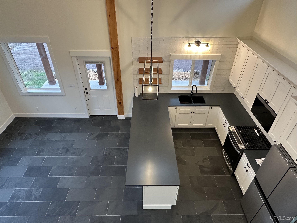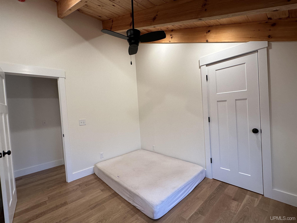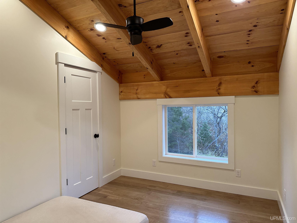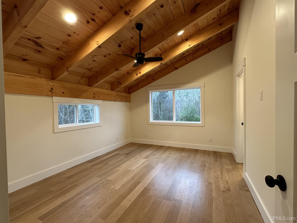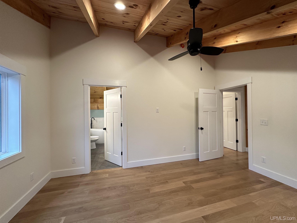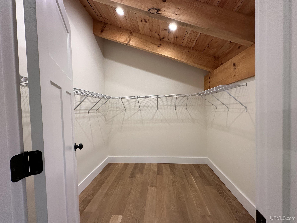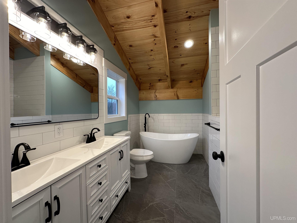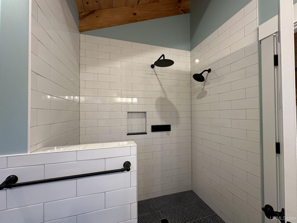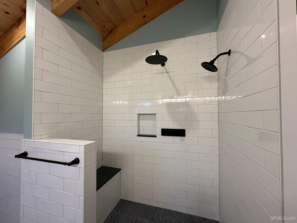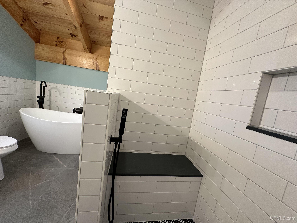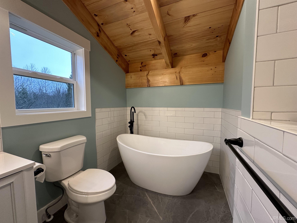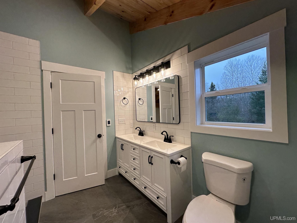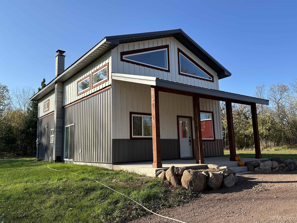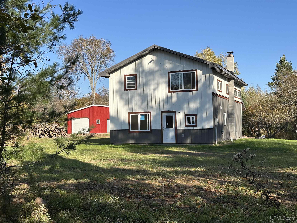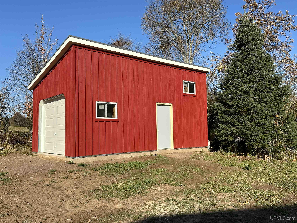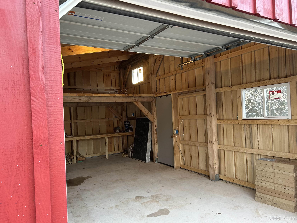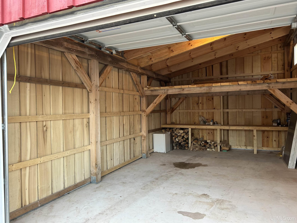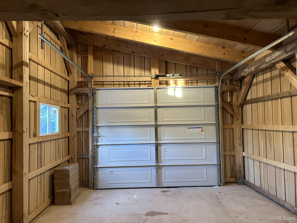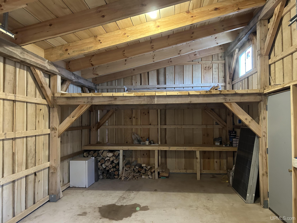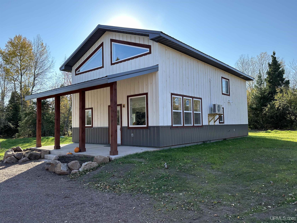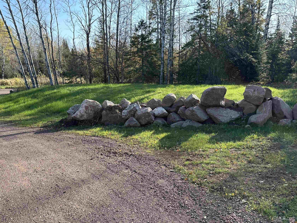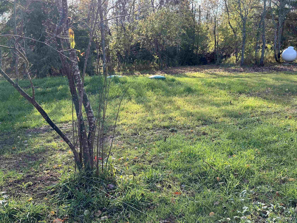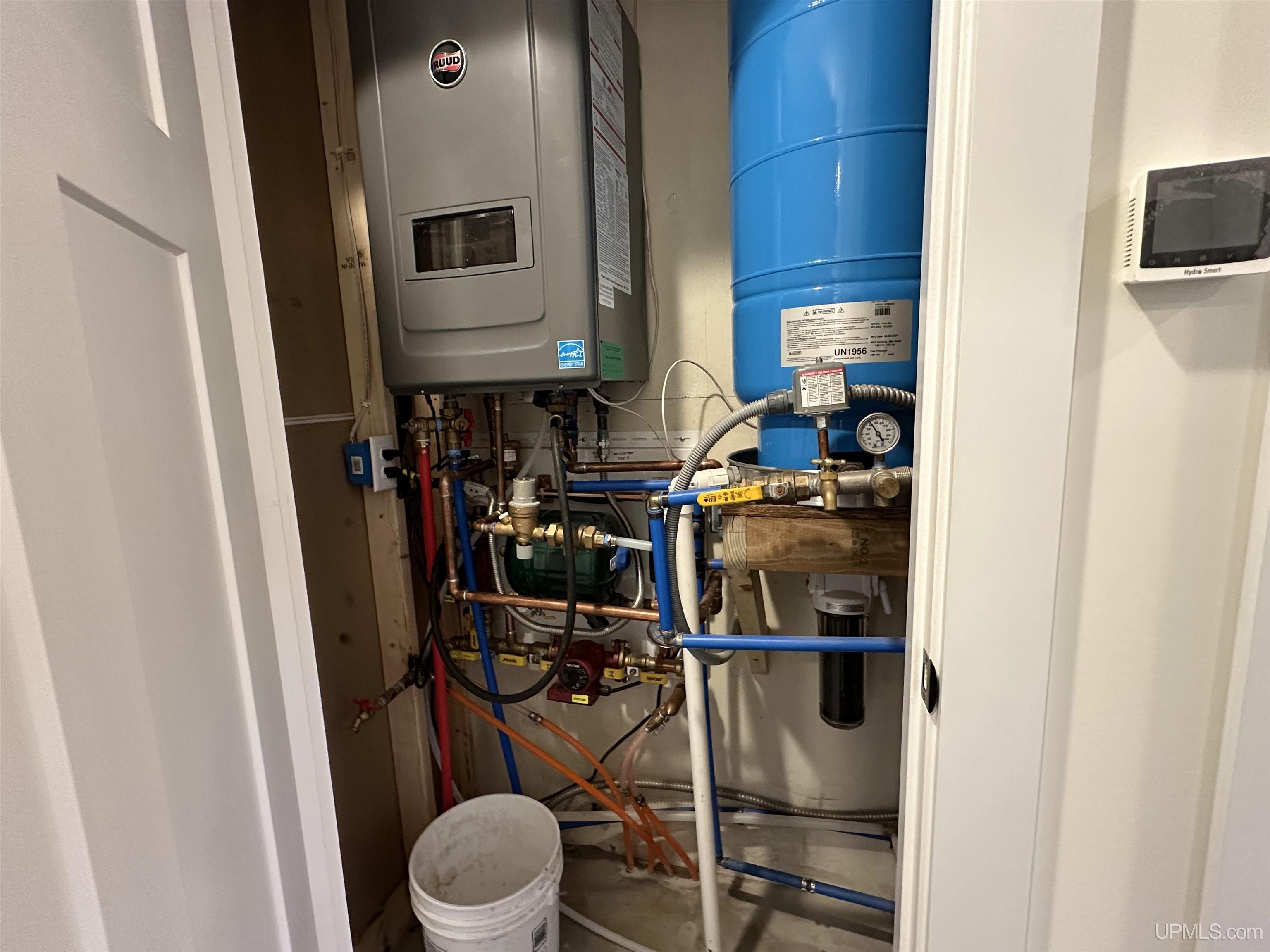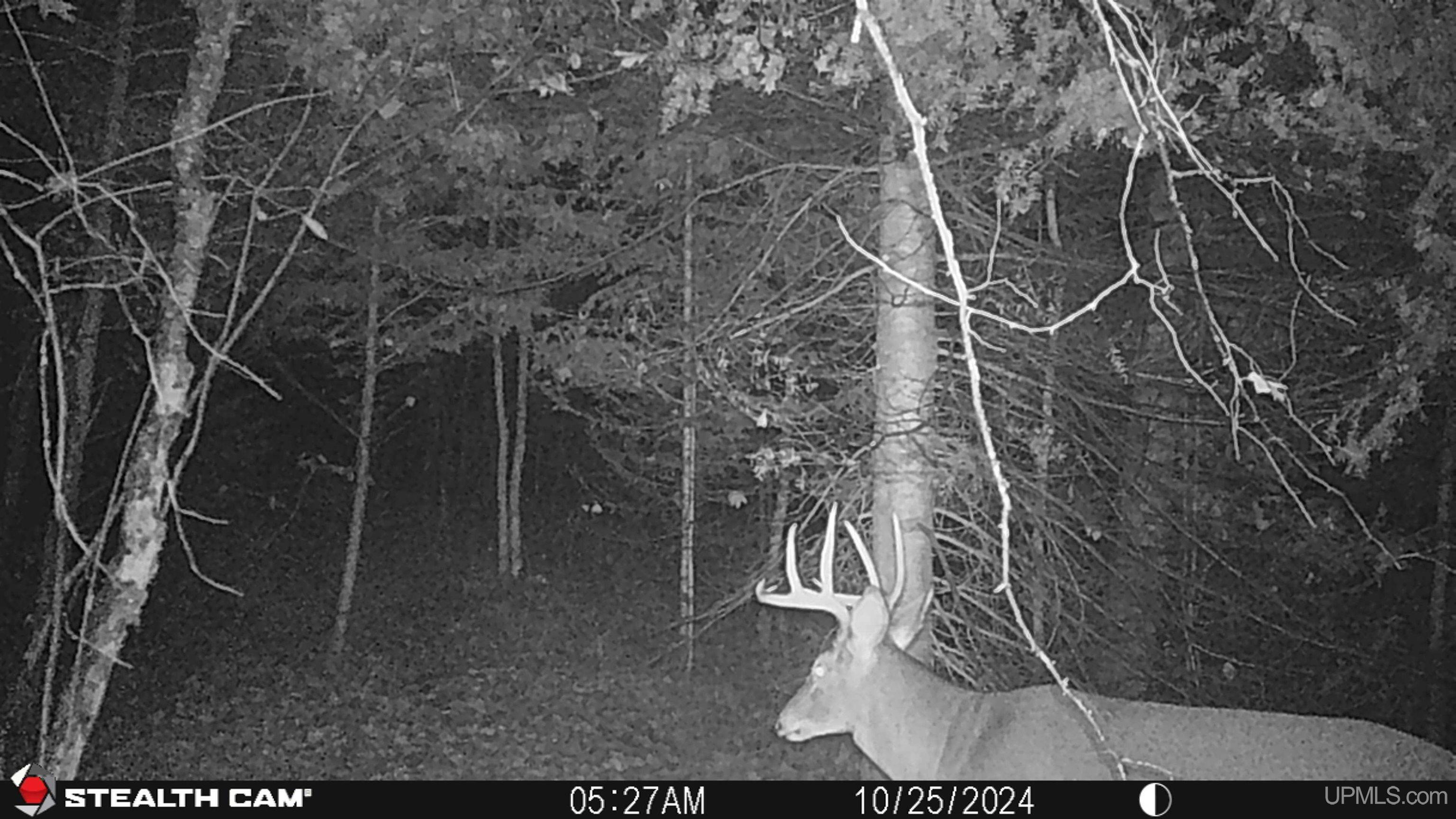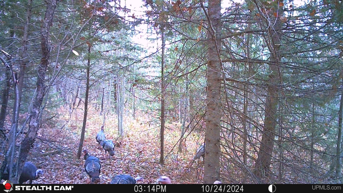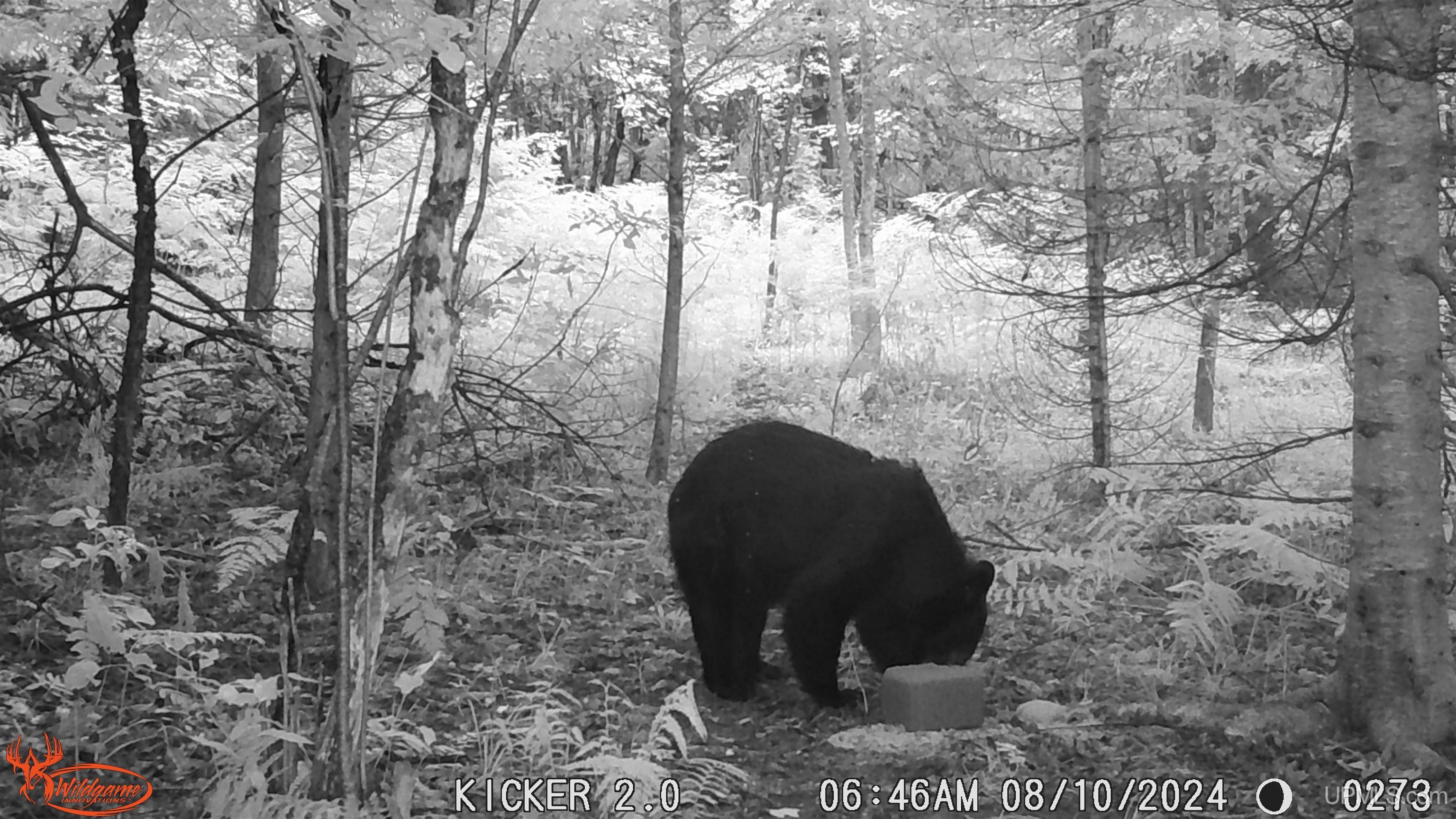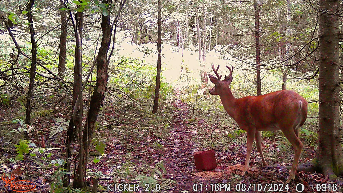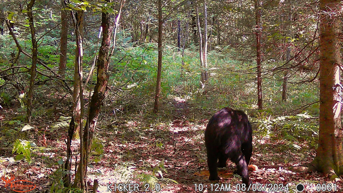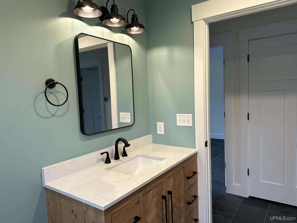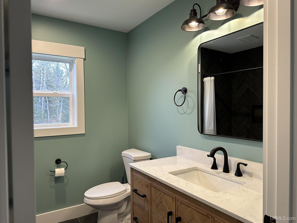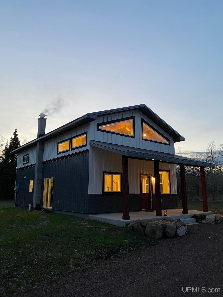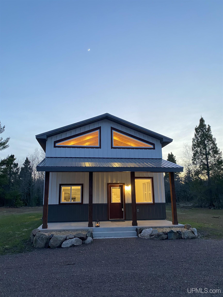Search The MLS
11881 N Junet Road
Ironwood, MI 49938
$399,900
MLS# 50160308
|
LISTING STATUS Active |
Location
|
SCHOOL DISTRICT Ironwood Area Schools |
|
COUNTY Gogebic |
WATERFRONT No |
|
PROPERTY TAX AREA Ironwood Twp (27005) |
|
ROAD ACCESS City/County, Gravel, Paved Street, Private Road, Year Round, Private no association |
|
WATER FEATURES None |
|
LEGAL DESCRIPTION Sec 29, T48N, R47W; Map NO 401C; lengthy legal description, see full legal with Survey in documents |
Residential Details
|
BEDROOMS 3.00 |
BATHROOMS 2.00 |
|
SQ. FT. (FINISHED) 1488.00 |
ACRES (APPROX.) 8.80 |
|
LOT DIMENSIONS 293.99 X 1279.72 |
|
YEAR BUILT (APPROX.) 2024 |
STYLE Conventional Frame |
Room Sizes
|
BEDROOM 1 11x11 |
BEDROOM 2 11x15 |
BEDROOM 3 11x9 |
BEDROOM 4 x |
BATHROOM 1 8x8 |
BATHROOM 2 11x9 |
BATHROOM 3 x |
BATHROOM 4 x |
LIVING ROOM 12x16 |
FAMILY ROOM x |
|
DINING ROOM x |
DINING AREA x |
|
KITCHEN 10x13 |
UTILITY/LAUNDRY 11x9 |
|
OFFICE x |
BASEMENT No |
Utilities
|
HEATING LP/Propane Gas: Wall Heat, Boiler, Zoned Heating, Radiant Floor |
|
AIR CONDITIONING Ceiling Fan(s),Wall/Window A/C |
|
SEWER Mound Septic |
|
WATER Private Well,Drilled Well |
Building & Construction
|
EXTERIOR CONSTRUCTION Wood, Steel |
|
FOUNDATION Slab |
|
OUT BUILDINGS Shed |
|
FIREPLACE None |
|
GARAGE Detached Garage |
|
EXTERIOR FEATURES Porch |
|
INTERIOR FEATURES 9 ft + Ceilings, Cathedral/Vaulted Ceiling, Ceramic Floors, Hardwood Floors, Walk-In Closet |
|
FEATURED ROOMS First Floor Bedroom, First Floor Laundry, Living Room, Utility/Laundry Room, First Flr Full Bathroom, Pantry, Eat-In Kitchen |
Listing Details
|
LISTING OFFICE First Weber, Inc |
|
LISTING AGENT Kauranen, Tammy |

