|
|
|
|
|
MLS Properties
|
|
|
|
|
|

|
|
|
|
 Print Data Sheet
Print Data Sheet
|
|
|
|
|
 |
|
MORE PHOTOS
|
|
|
|
PROPERTY DESCRIPTION |
 |
 |
|
Residential - 2 Story |
|
BEAVER STATION LAKE HOME- WATERSMEET MICHIGAN: Enjoy private Beaver Station Lake with this immaculate custom built 3850 sq. ft. cedar home. This home offers numerous quality features including 2 bedrooms, 2 bathrooms, open concept floor plan with cedar tongue and groove ceilings, interior cedar flat siding with chinking, beautiful maple floors & tile floors throughout, large pantry, vintage style bathroom with clawfoot tub. The lower level is completely finished with the same qualities with a beautiful great room with a freestanding gas fireplace, large laundry room, guest room and more! On the exterior this home offers a very nice covered deck, custom landscaping, a 2-car heated detached garage, pole building, potting shed, asphalt driveway, 2 ponds, garden area and a well-manicured park like setting. All located on 3.93-acres with 304' frontage with western exposure! This home is fully furnished and is equipped with quality furnishings and appliances! Many items included! |
|
|
|
|
|
LOCATION |
 |
|
|
3811 BASSO ROAD
Watersmeet, MI 49969
County:
Gogebic
School District:
Watersmeet Twp School District
Property Tax Area:
Watersmeet Twp (27013)
Waterfront:
Yes
Water View:
Shoreline:
Lake Frontage
Road Access:
Gravel
MAP BELOW
|
|
|
|
|
|
DETAILS |
 |
|
|
|
Total Bedrooms |
2.00 |
|
|
|
|
Total Bathrooms |
2.00 |
|
|
|
|
Est. Square Feet (Finished) |
3850.00 |
|
|
|
|
Acres (Approx.) |
3.93 |
|
|
|
|
Lot Dimensions |
171,191 |
|
|
|
|
Year Built (Approx.) |
1994 |
|
|
|
|
Status: |
Sale Pending w/Contingency |
|
| |
|
|
|
ADDITIONAL DETAILS |
 |
|
|
|
ROOM
|
SIZE
|
|
Bedroom 1 |
11x13 |
|
Bedroom 2 |
12x1 |
|
Bedroom 3 |
x |
|
Bedroom 4 |
x |
|
Living Room |
23x20 |
|
Dining Room |
11x18 |
|
Dining Area |
x |
|
Kitchen |
11x13 |
|
Family Room |
16x24 |
|
Bathroom 1 |
x |
|
Bathroom 2 |
x |
|
Bathroom 3 |
x |
|
Bathroom 4 |
x |
|
| |
|
BUILDING & CONSTRUCTION |
 |
|
|
|
Foundation: Basement
|
|
Basement: Yes
|
|
Construction: Cedar,Wood
|
|
Garage: Additional Garage(s),Detached Garage
|
|
Fireplace: Basement Fireplace,Other (FireplaceFeatures)
|
|
Exterior: Exterior Balcony,Lawn Sprinkler,Sidewalks,Pond,Garden Area
|
|
Outbuildings: Greenhouse,Pole Barn,Garage(s)
|
|
Accessibility:
|
|
First Floor Bath:
|
|
First Floor Bedroom:
|
|
Foundation: Basement
|
|
Basement: Yes
|
|
Green Features:
|
|
Extras:
|
|
| |
|
UTILITIES, HEATING & COOLING |
 |
|
|
|
Electric:
|
|
Natural Gas:
|
|
Sewer: Septic
|
|
Water: Drilled Well
|
|
Cable: Cable/Internet Avail.,Hardwood Floors,Walk-In Closet,Furnished
|
|
Telephone:
|
|
Propane Tanks:
|
|
Air Conditioning: Central A/C
|
|
Heat: LP/Propane Gas,Wood: Forced Air
|
|
Supplemental Heat:
|
|
|
|
|
|
|
|
|
|
|
|
|
|
|
REQUEST MORE INFORMATION |
 |
|
|
|
|
| |
|
|
|
PHOTOS |
 |
| |
|
|
|
|
MAP |
 |
| |
Click here to enlarge/open map
in new window.
|
| |
|
|
Listing Office:
Eliason Realty
Listing Agent:
Dantonio, Roy
|
| |
| |
|
|
|
|
Our Featured Listings
|
-
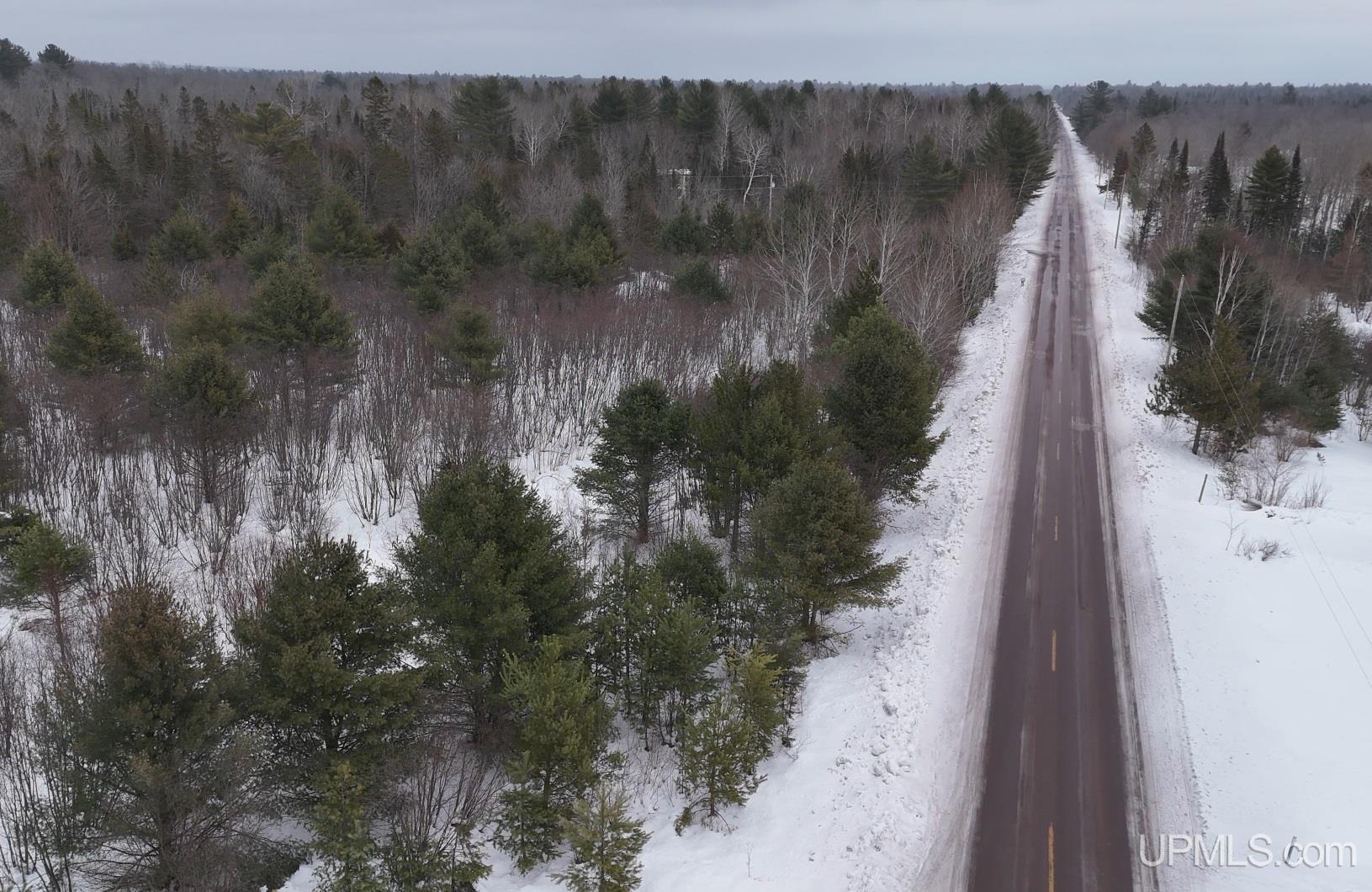 Lake Linden: $ 39,900
-
 Sidnaw: $ 145,000
-
 Allouez: $ 329,000
-
 Mohawk: $ 219,000
-
 Houghton: $ 59,900
-
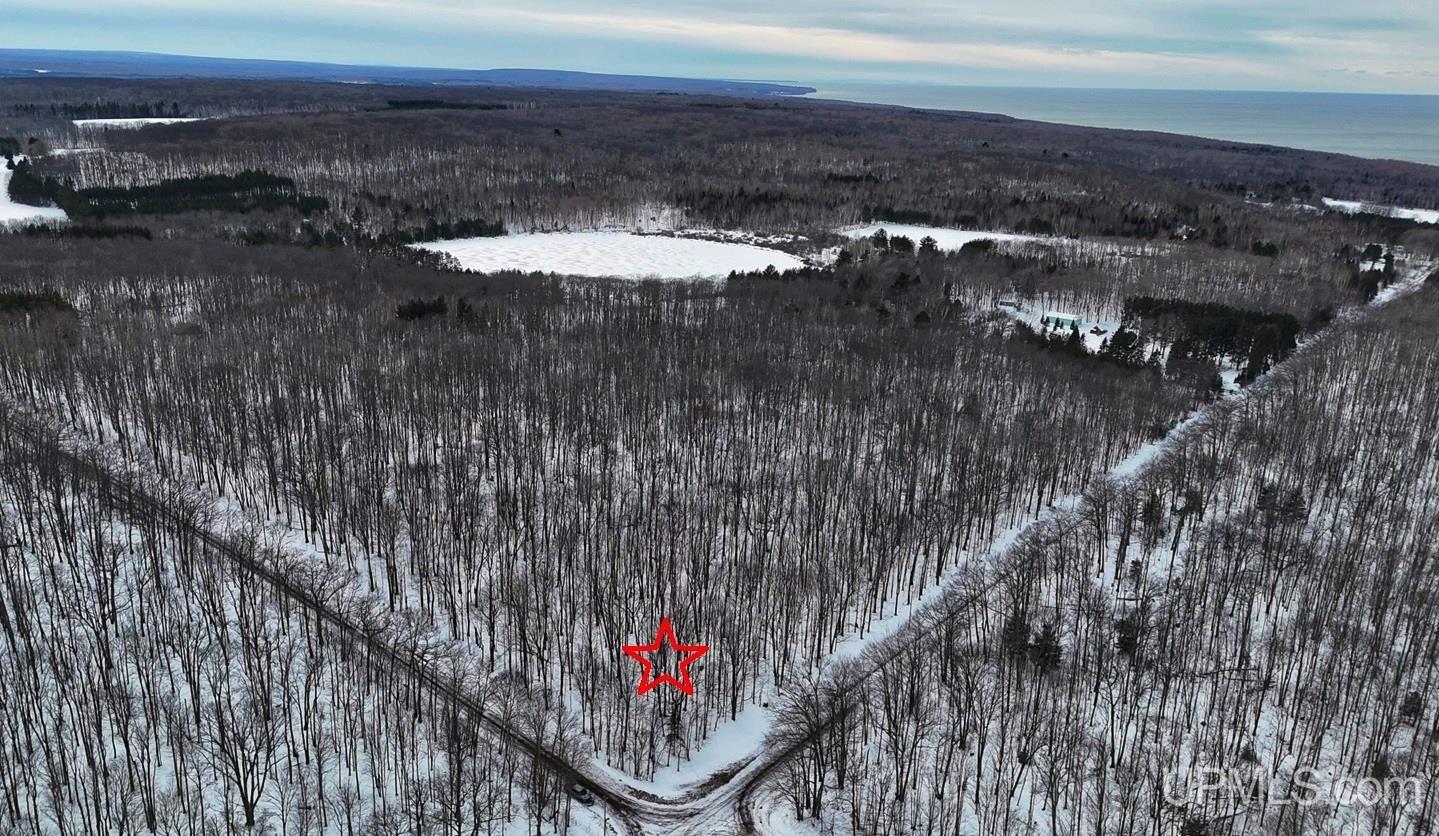 Houghton: $ 29,900
-
 Houghton: $ 249,900
-
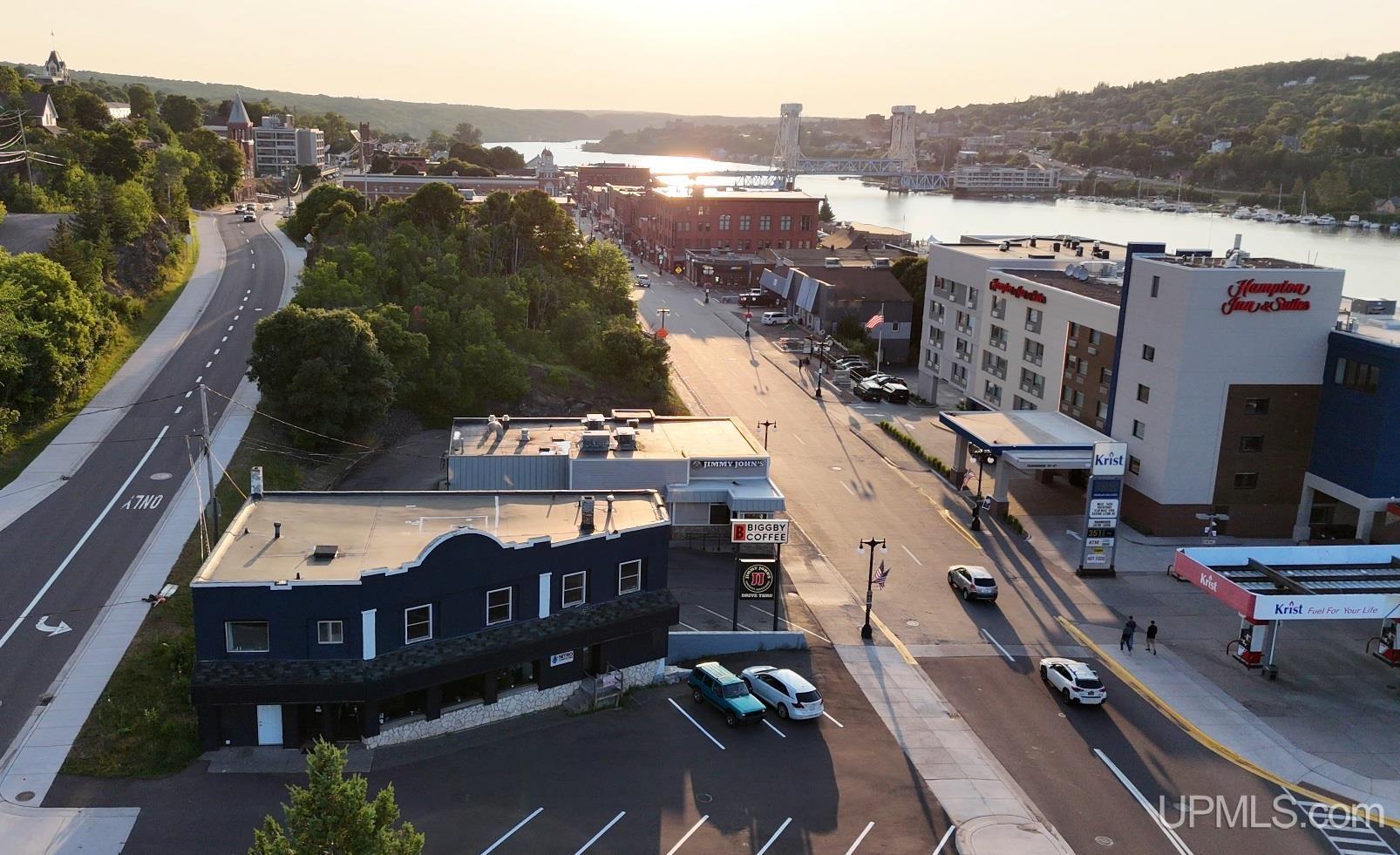 Houghton: $ 475,000
-
 Calumet: $ 49,000
-
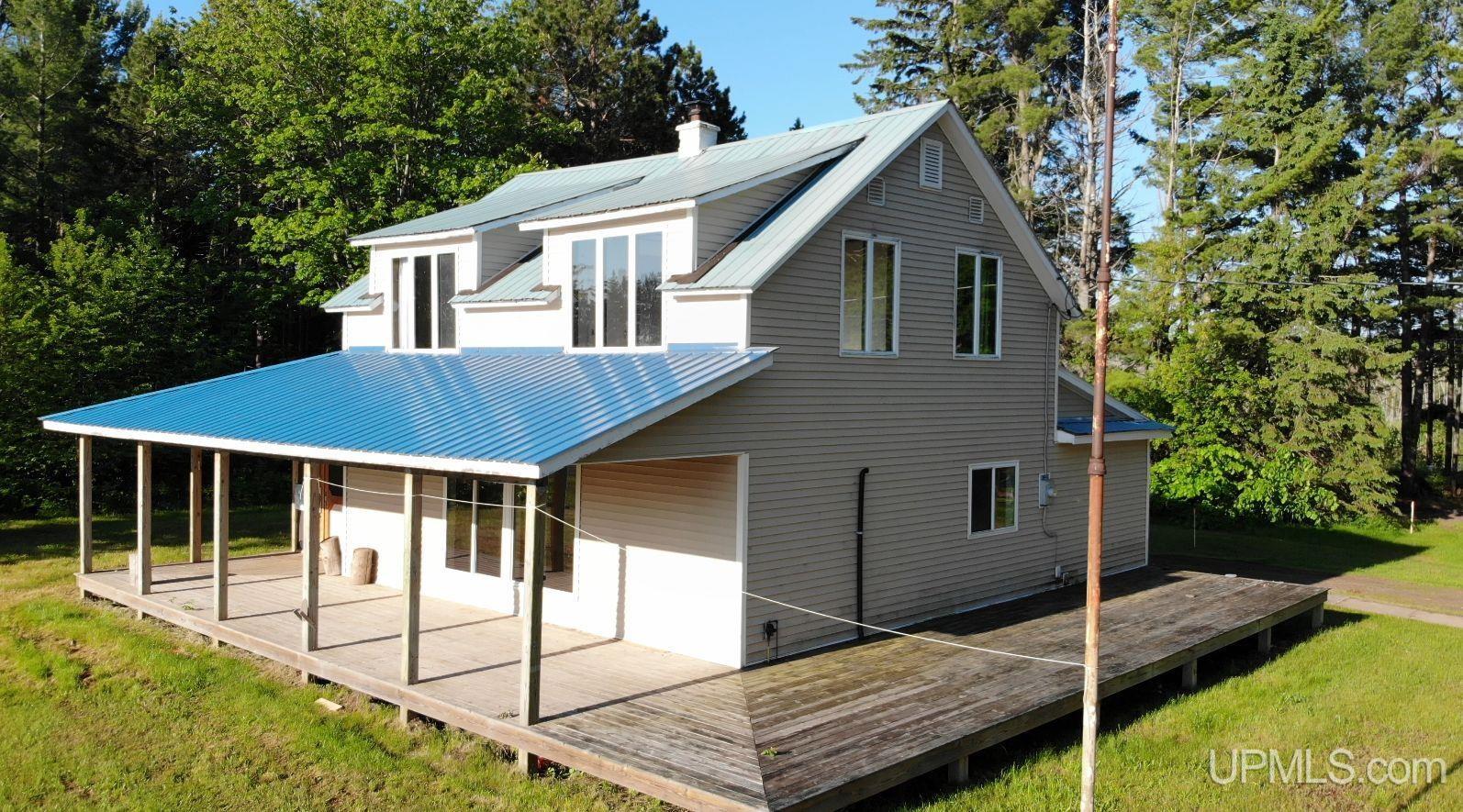 Baraga: $ 349,000
-
 Hancock: $ 199,900
-
 Atlantic Mine: $ 399,900
-
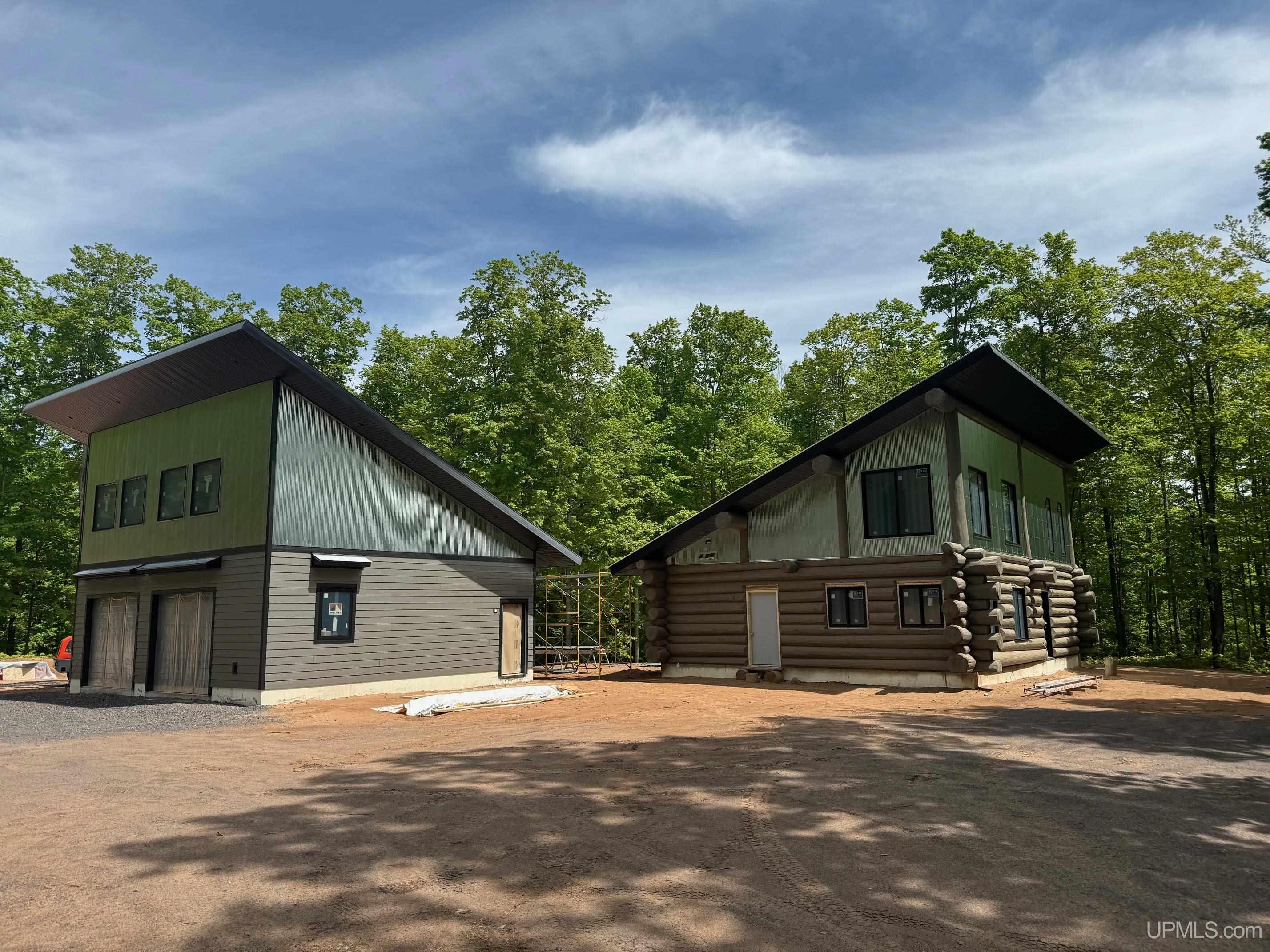 Atlantic Mine: $ 659,000
-
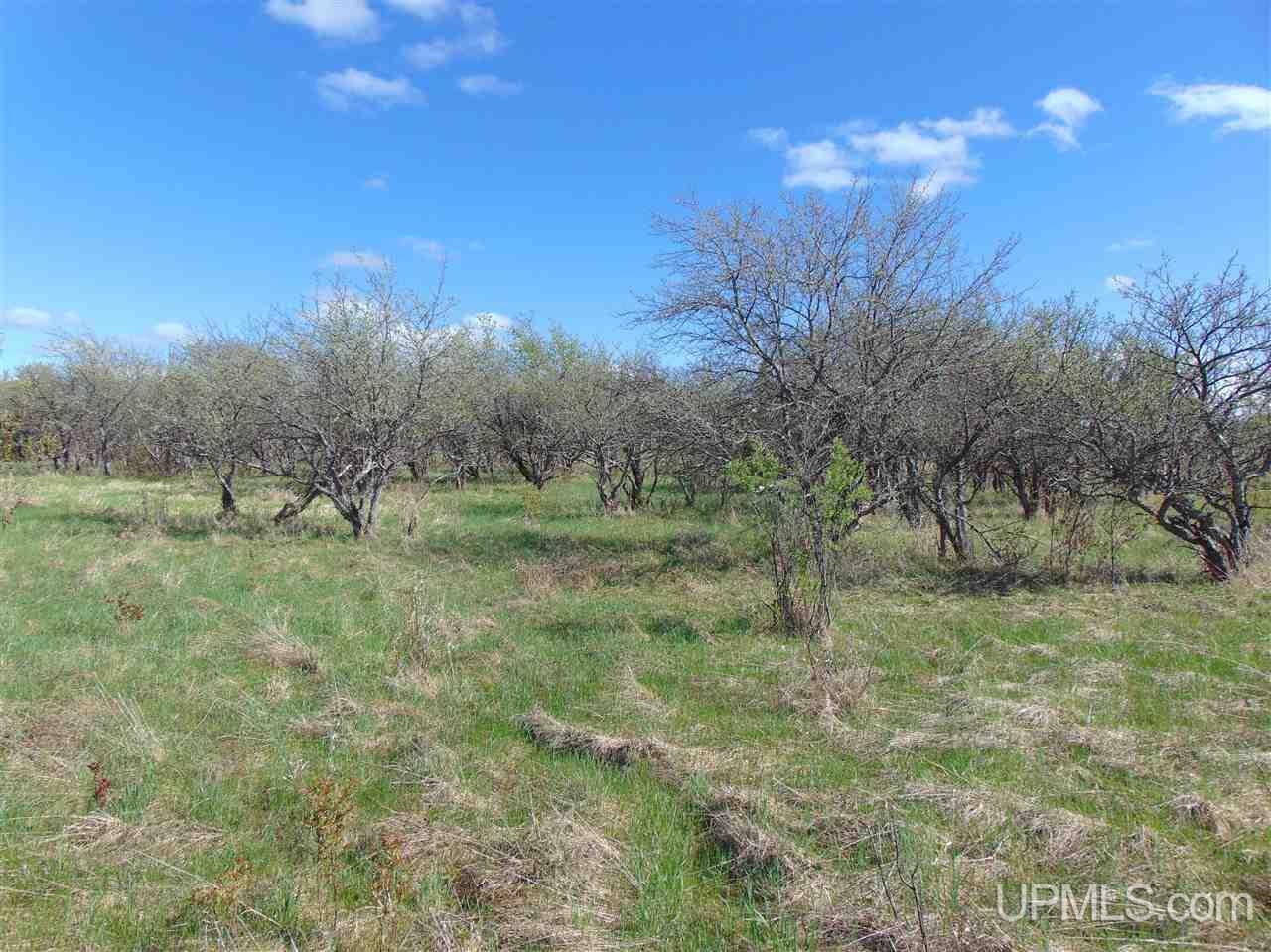 Bruce Crossing: $ 19,900
-
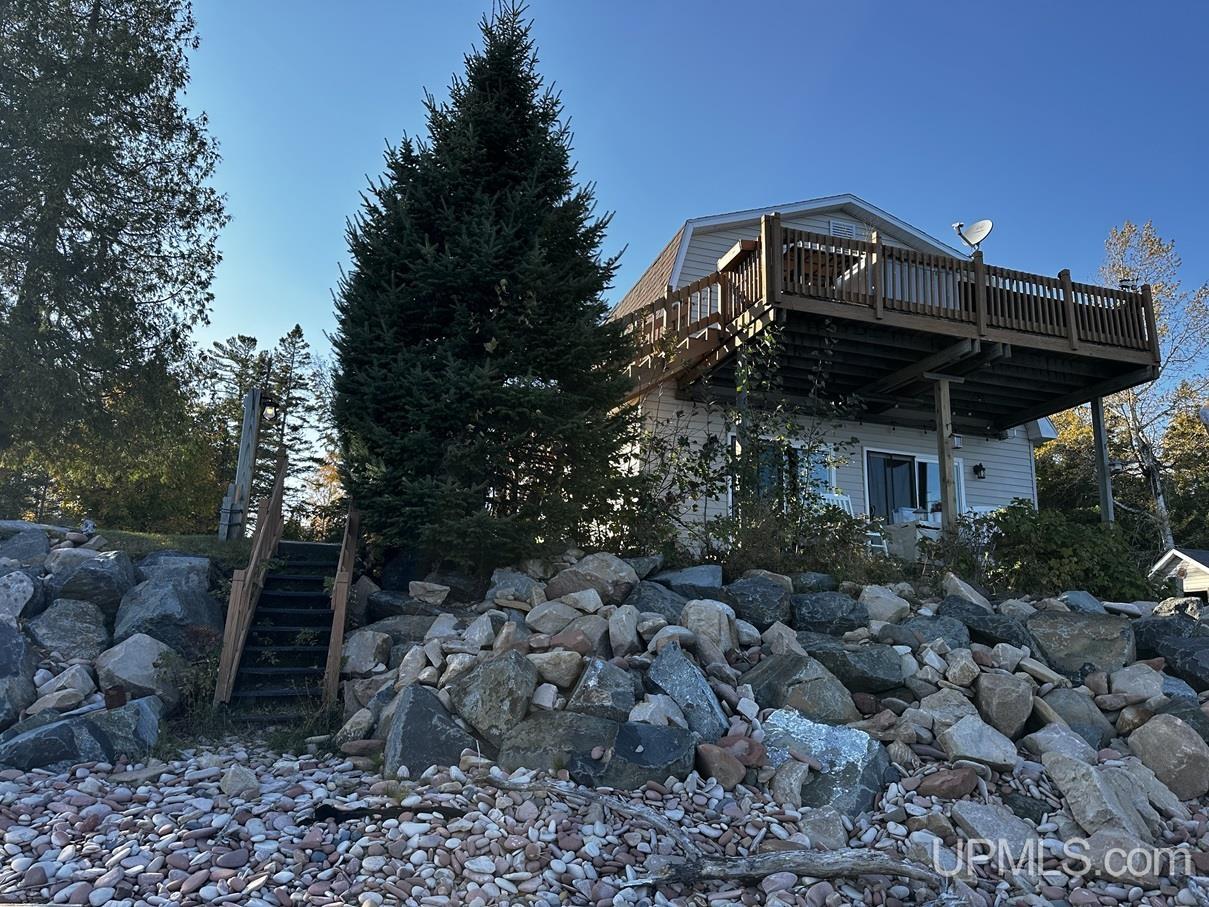 Baraga: $ 489,900
-
 Kenton: $ 64,900
-
 Allouez: $ 327,000
-
 Mass City: $ 124,900
-
 Ontonagon: $ 687,000
|
|
|
|
|
|