|
|
|
|
|
MLS Properties
|
|
|
|
|
|

|
|
|
|
 Print Data Sheet
Print Data Sheet
|
|
|
|
|
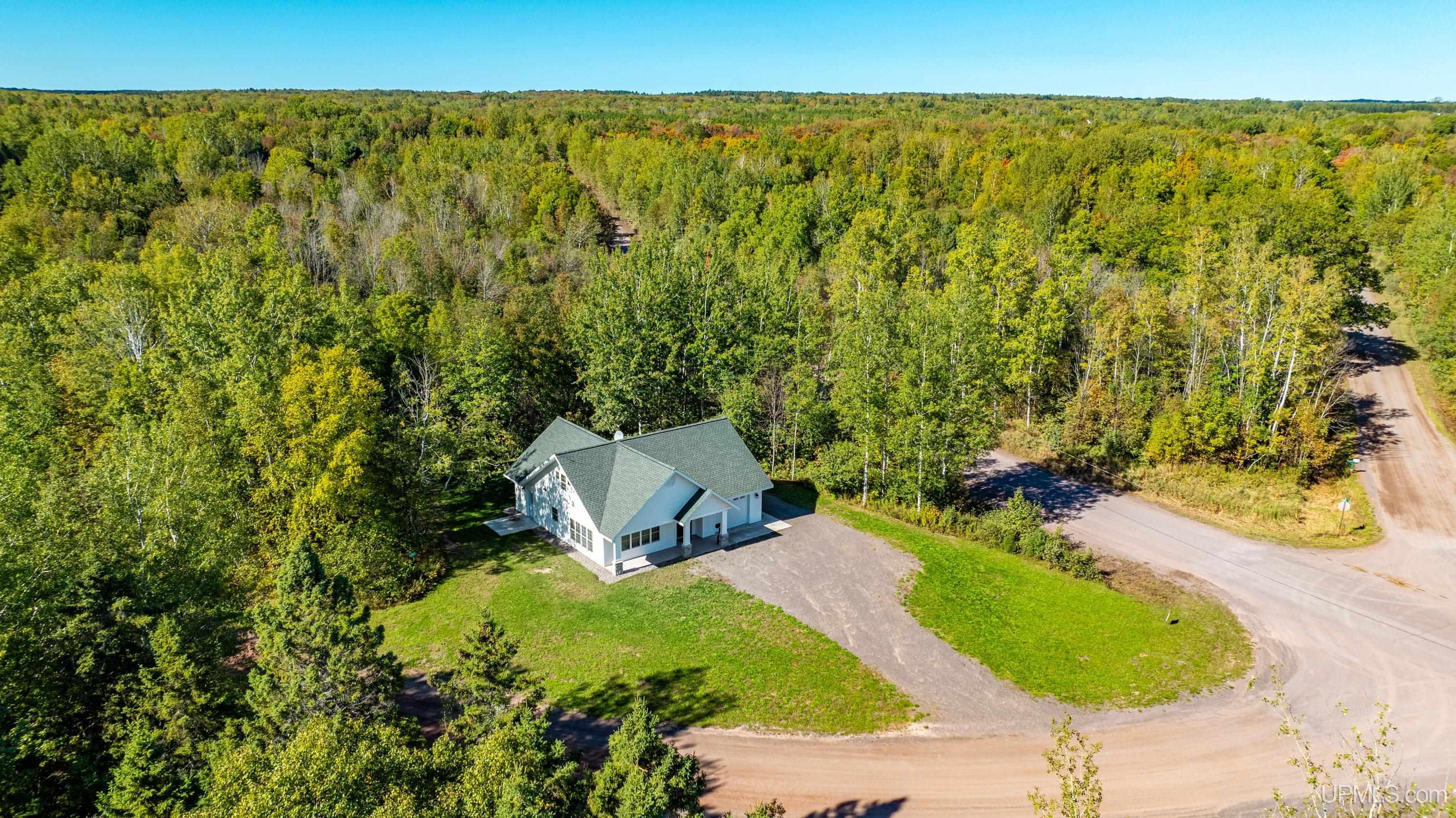 |
|
MORE PHOTOS
|
|
|
|
PROPERTY DESCRIPTION |
 |
 |
|
Residential - 1 Story |
|
A beautifully constructed home providing a great opportunity for those looking for a smaller home and to have one level living with an efficient floor plan! This home was built in 2021 with the main living quarters having approximately 1,024 finished square feet. The main level living quarters includes foyer, open living, dining and kitchen areas, primary bedroom suite with accessible closet, bathroom with accessible shower, main floor laundry located in the bathroom and central air. The kitchen has quartz counter tops, custom locally made cabinets and oak trim. There is direct access to the 1 car attached garage from the main living quarters foyer. The garage has staircase to the guest quarters (finished in 2024) with 2 bedrooms (do not have closets), full bathroom and sitting area. One of the bedrooms has a cozy window sitting area. The mechanical room is located off of the back of the garage. The property has a drilled well, is connected to municipal sewer and trusses at 16 inches on center for 100 PSF snow load design and located close to the Houghton County Airport and approximately 10+/- miles from Michigan Technological University. Square footage total of 1,793+/- includes 1,024+/- sf on the main floor and approximately 769+/- sf of living space in the upper level guest quarters with painted wood floors and that is accessed through the unfinished insulated garage. The approximate 5.45+/- acres is located at the intersection of Oneco Road and S Oneco Roads, is partially wooded, has some apple trees and wild blueberries. Seller has additional adjacent land available not included in this listing but may consider selling for $5,000 per additional acre, up to 15+/- acres. Final survey to be completed prior to closing and sale is subject to township land division approval. Zero land division rights are included. Road Frontage Estimated to be 650+/- feet on S Oneco and Approx 817+/- feet on Oneco Road. NOTICE: All information believed accurate but not warranted. Buyer recommended to inspect & verify all aspects of the property & bears all risks for any inaccuracies including but not limited to estimated acreage, lot size, square footage, utilities (availability & costs associated). Real estate taxes are subject to change (possibly significant), property will be reassessed by the municipality after sale is completed & buyer should NOT assume that buyer’s tax bills will be similar to the seller’s current tax bills. Taxes are not zero. OFFERS: 72 hours response time requested on offers. Seller, at seller's sole discretion, with or without notice, reserves the right to set and/or modify offer submission & response deadlines. |
|
|
|
|
|
LOCATION |
 |
|
|
25488 S ONECO ROAD
Calumet, MI 49913
County:
Houghton
School District:
Dollar Bay/Tamarack City Area Sc
Property Tax Area:
Osceola Twp (31021)
Waterfront:
No
Water View:
Shoreline:
None
Road Access:
City/County,Gravel,Paved Street,Year Round
MAP BELOW
|
|
|
|
|
|
DETAILS |
 |
|
|
|
Total Bedrooms |
3.00 |
|
|
|
|
Total Bathrooms |
2.00 |
|
|
|
|
Est. Square Feet (Finished) |
1793.00 |
|
|
|
|
Acres (Approx.) |
5.45 |
|
|
|
|
Lot Dimensions |
TBDx650x736x408x350+/- |
|
|
|
|
Year Built (Approx.) |
2021 |
|
|
|
|
Status: |
Active |
|
| |
|
|
|
ADDITIONAL DETAILS |
 |
|
|
|
ROOM
|
SIZE
|
|
Bedroom 1 |
17x14 |
|
Bedroom 2 |
7x13 |
|
Bedroom 3 |
6x21 |
|
Bedroom 4 |
x |
|
Living Room |
17x14 |
|
Dining Room |
x |
|
Dining Area |
x |
|
Kitchen |
13x10 |
|
Family Room |
x |
|
Bathroom 1 |
6x10 |
|
Bathroom 2 |
11x5 |
|
Bathroom 3 |
x |
|
Bathroom 4 |
x |
|
| |
|
BUILDING & CONSTRUCTION |
 |
|
|
|
Foundation: Slab
|
|
Basement: No
|
|
Construction: Wood
|
|
Garage: Attached Garage,Electric in Garage,Gar Door Opener,Direct Access
|
|
Fireplace:
|
|
Exterior: Sidewalks
|
|
Outbuildings: None (OtherStructures)
|
|
Accessibility: Accessible Full Bath,Accessible Main Flr Bedrm,Accessible Main Flr Bath,Main Floor Laundry
|
|
First Floor Bath: Entry,First Floor Laundry,Living Room,Primary Bdrm Suite,Second Flr Full Bathroom,Eat-In Kitchen
|
|
First Floor Bedroom:
|
|
Foundation: Slab
|
|
Basement: No
|
|
Green Features:
|
|
Extras:
|
|
| |
|
UTILITIES, HEATING & COOLING |
 |
|
|
|
Electric:
|
|
Natural Gas:
|
|
Sewer: Public Sanitary
|
|
Water: Private Well,Drilled Well
|
|
Cable: Walk-In Closet
|
|
Telephone:
|
|
Propane Tanks:
|
|
Air Conditioning: Central A/C
|
|
Heat: LP/Propane Gas: Forced Air
|
|
Supplemental Heat:
|
|
|
|
|
|
|
|
|
|
|
|
|
|
|
REQUEST MORE INFORMATION |
 |
|
|
|
|
| |
|
|
|
PHOTOS |
 |
| |
|
|
|
|
MAP |
 |
| |
Click here to enlarge/open map
in new window.
|
| |
|
|
Listing Office:
Century 21 Affiliated
Listing Agent:
Weidner (jukuri), Kristine
|
| |
| |
|
|
|
|
Our Featured Listings
|
-
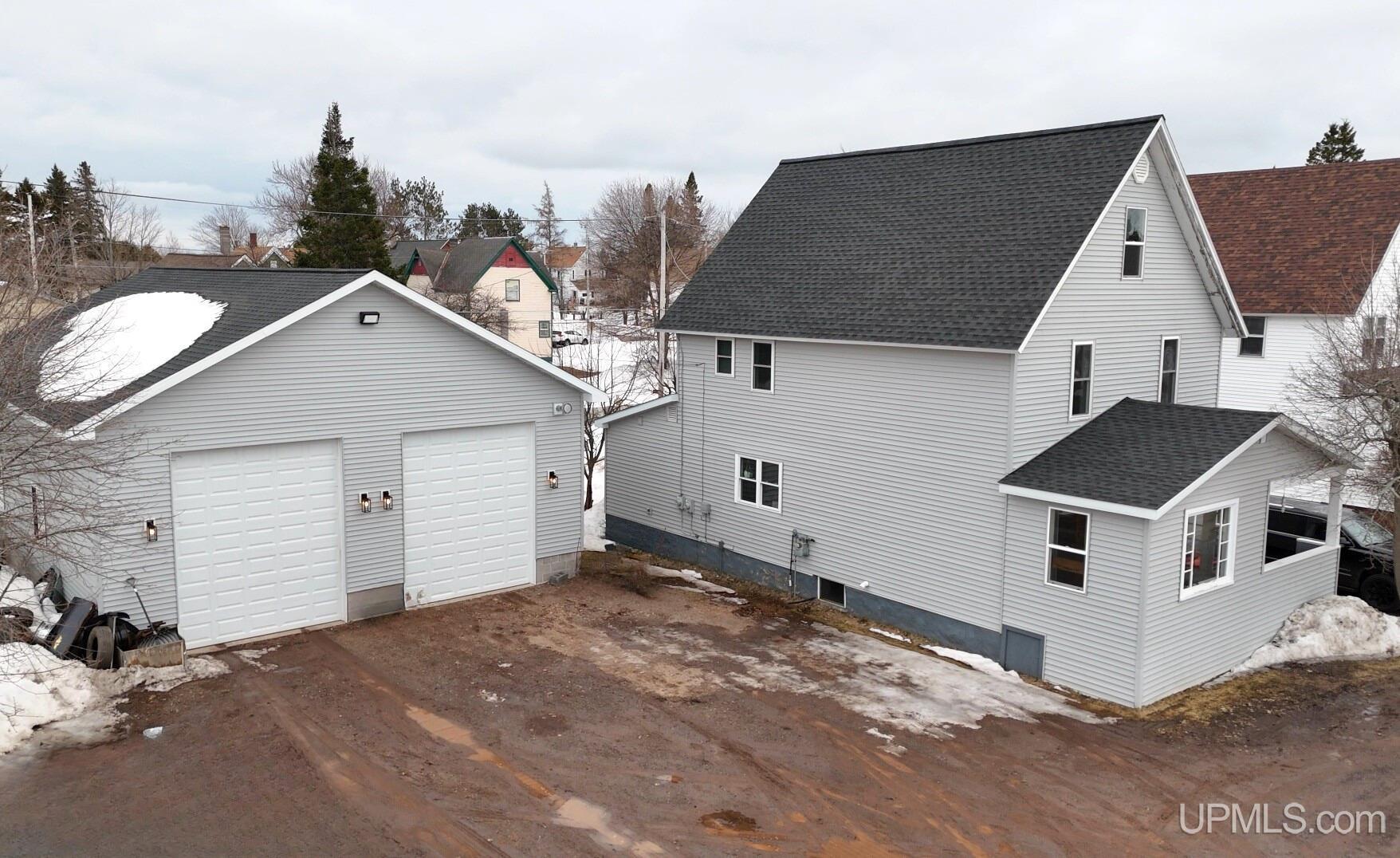 Calumet: $ 229,900
-
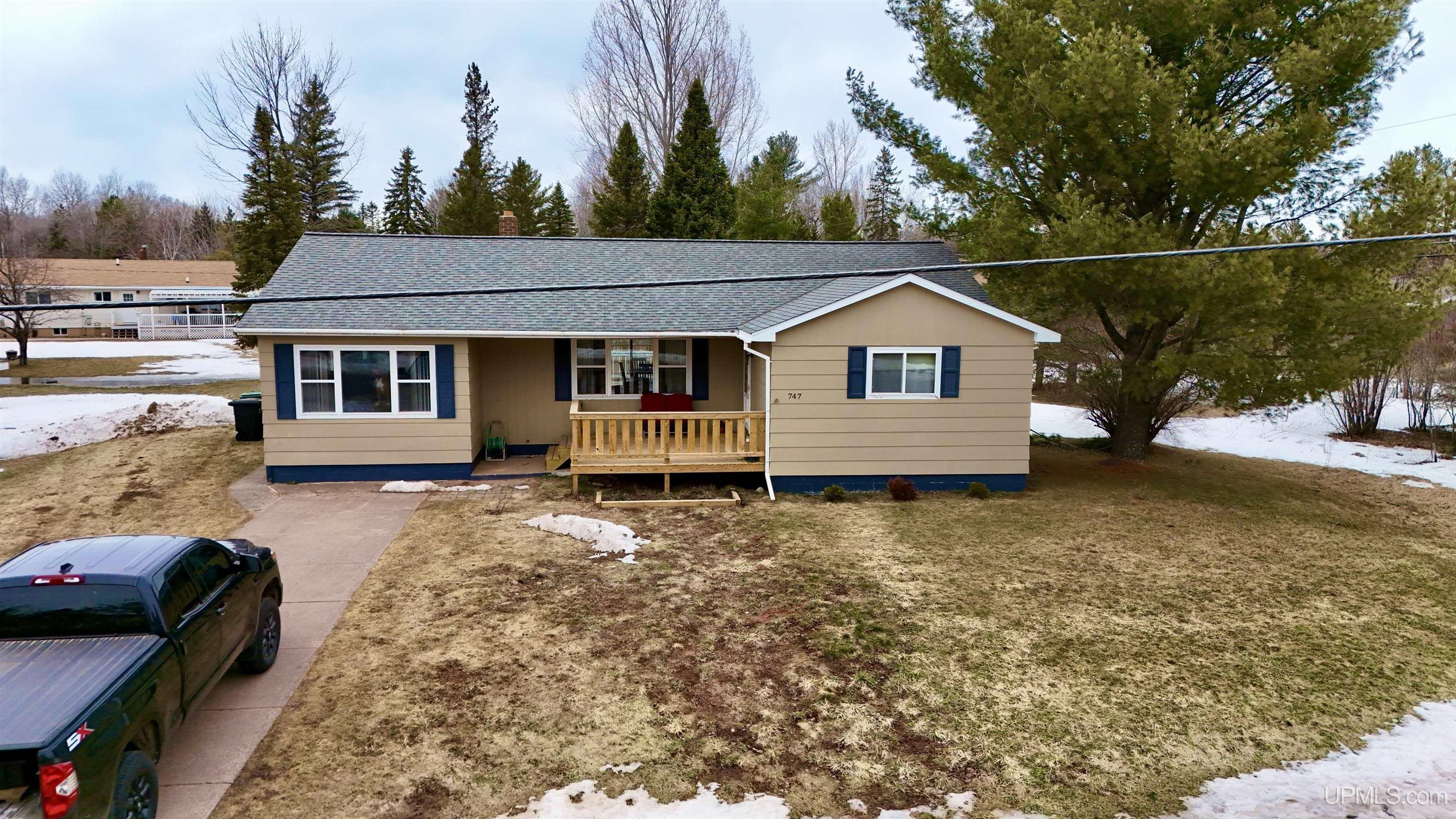 Ontonagon: $ 165,000
-
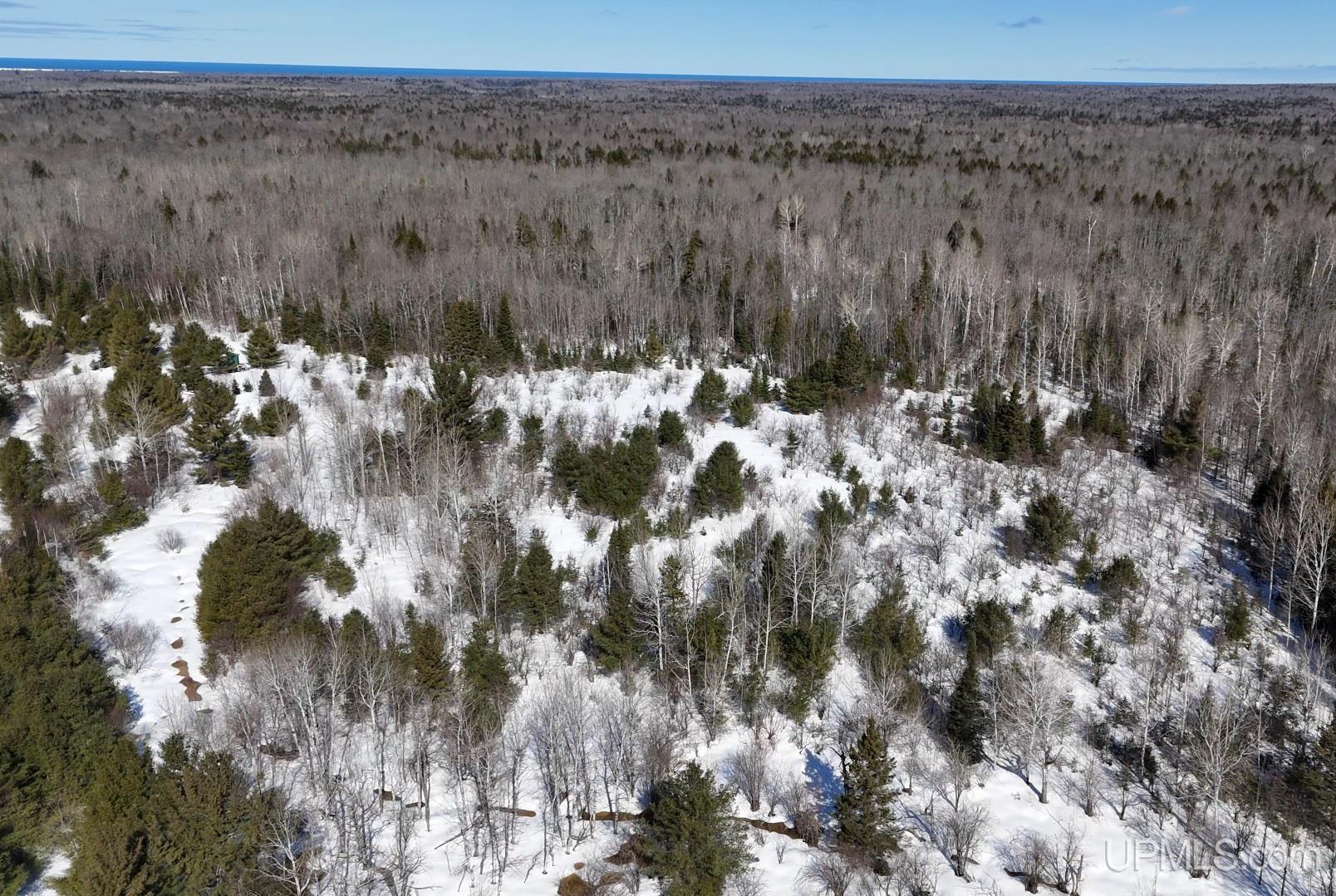 Ontonagon: $ 35,000
-
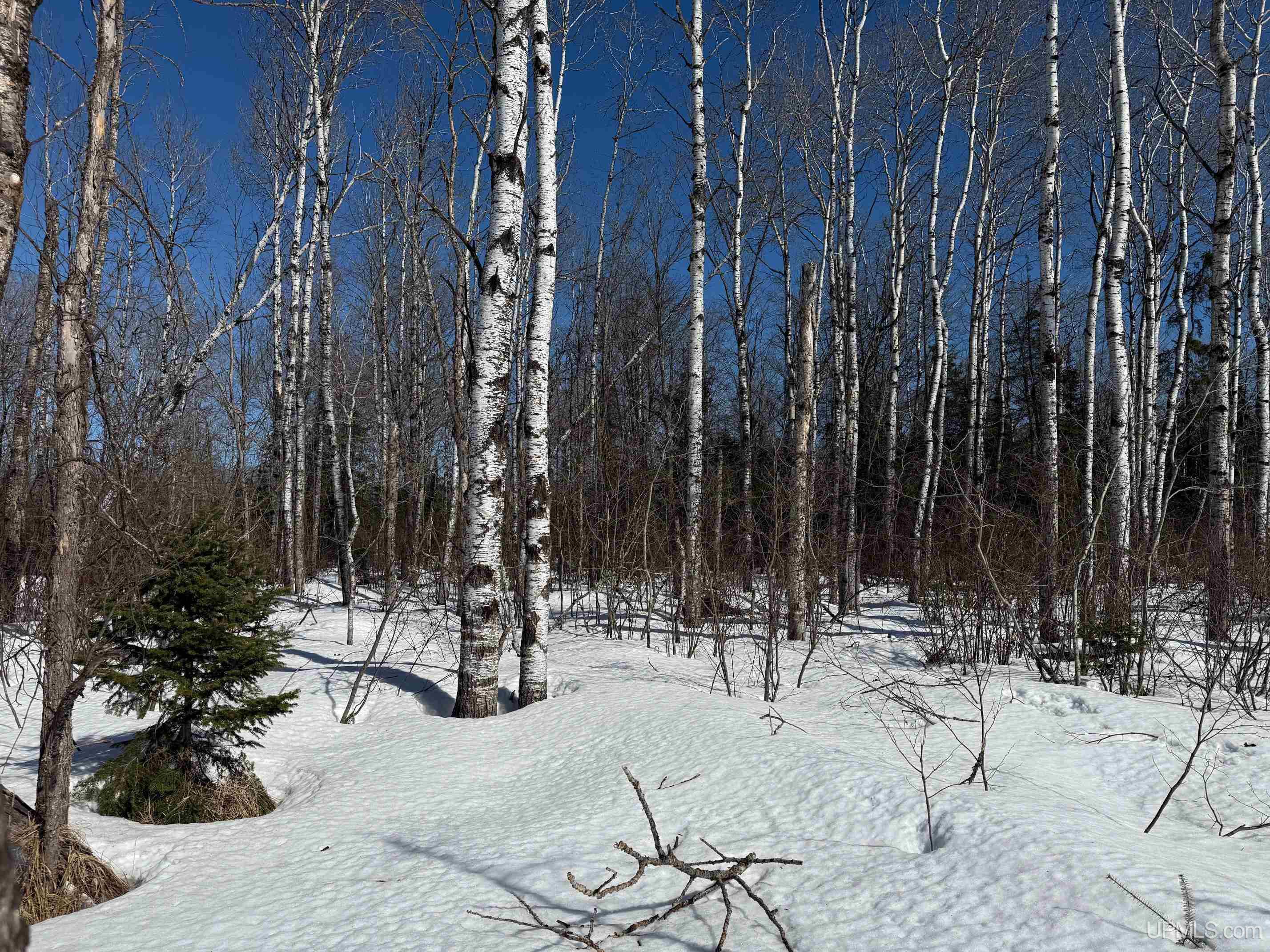 Chassell: $ 45,000
-
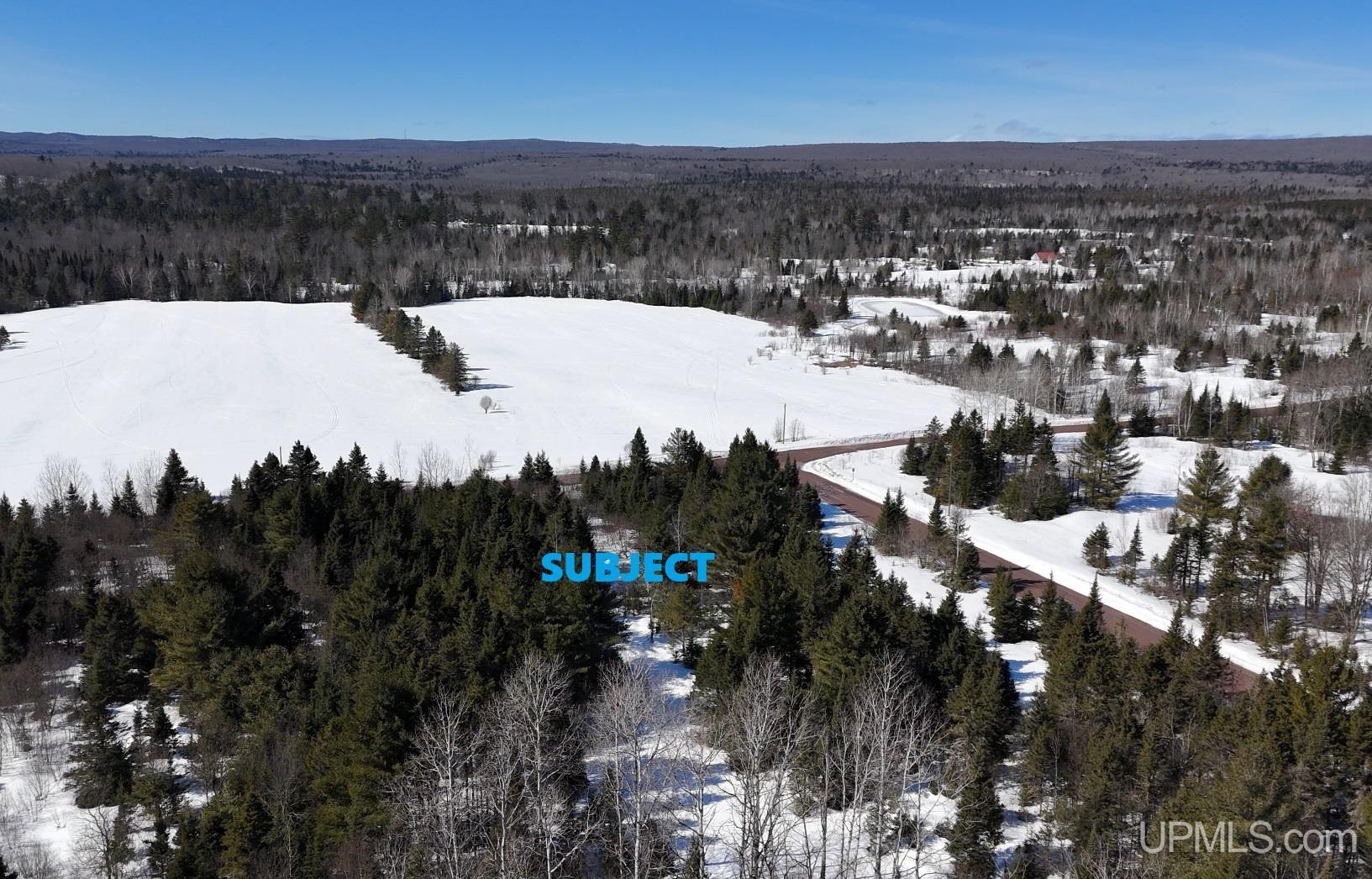 Chassell: $ 36,000
-
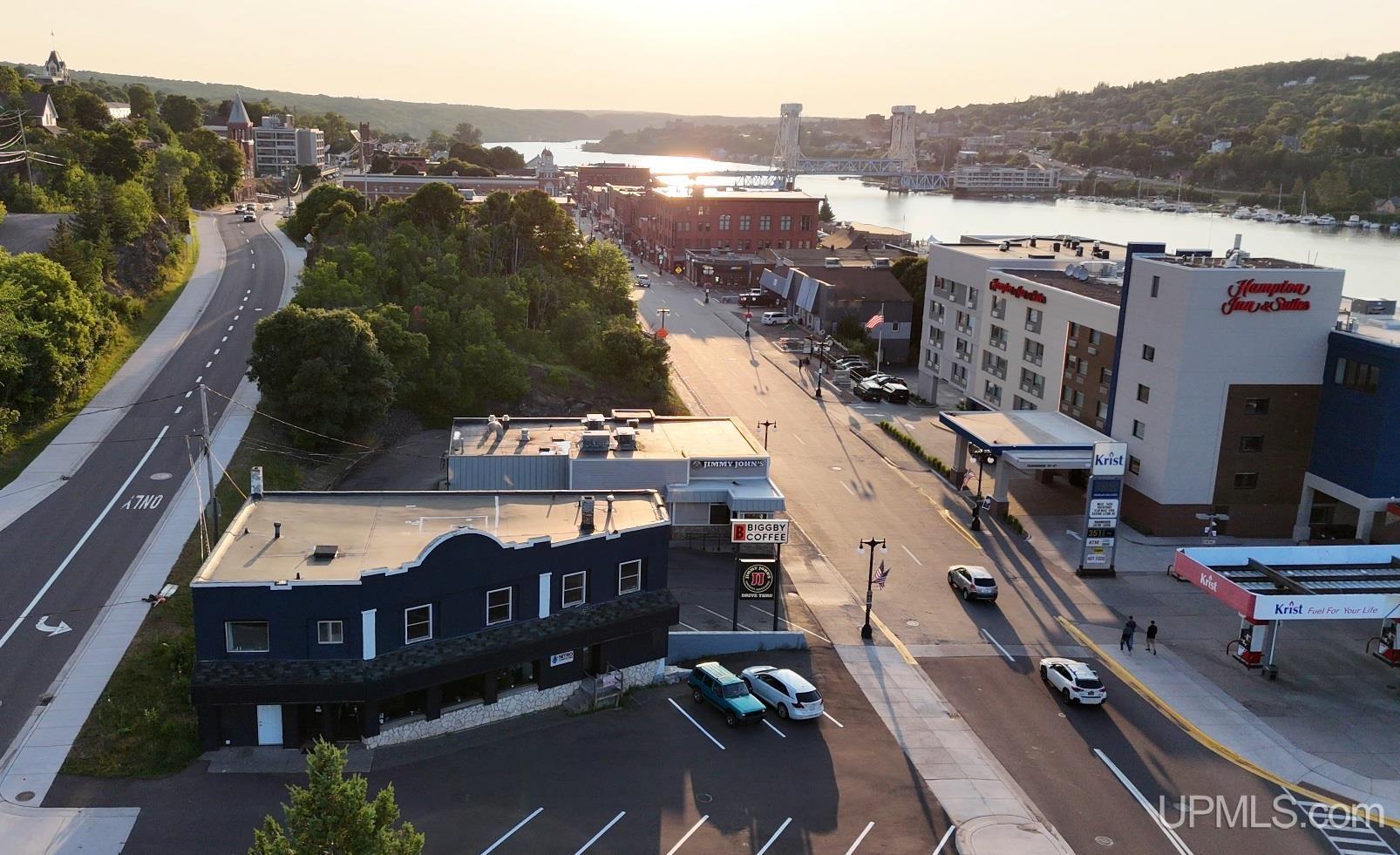 Houghton: $ 450,000
-
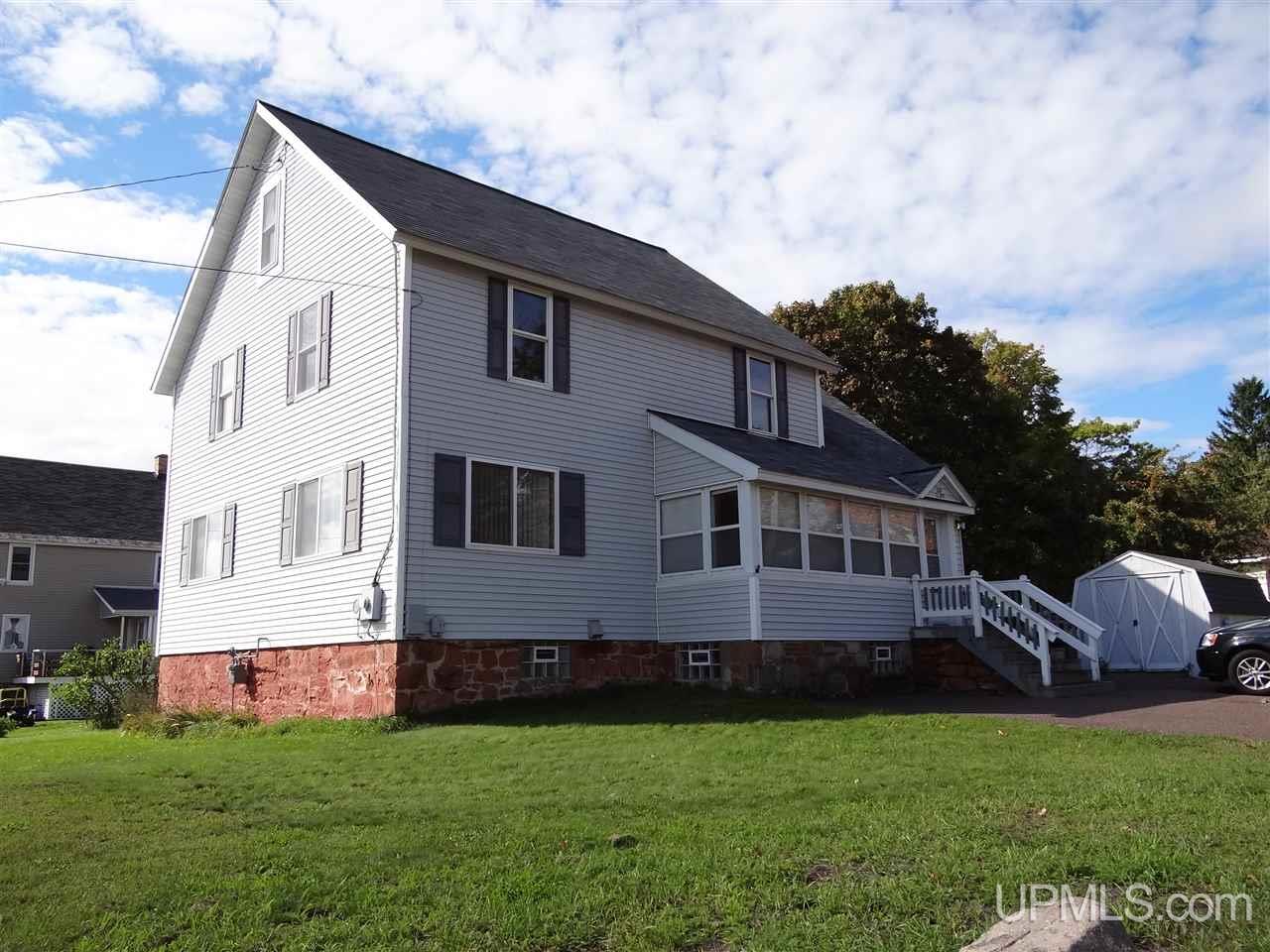 Mohawk: $ 189,000
-
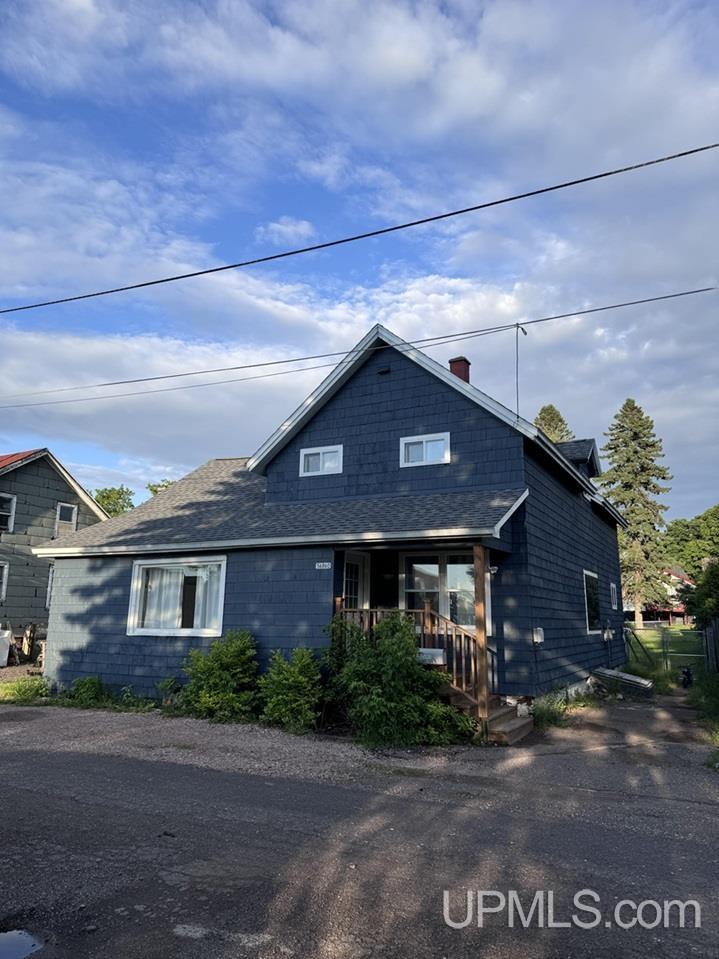 Calumet: $ 169,900
-
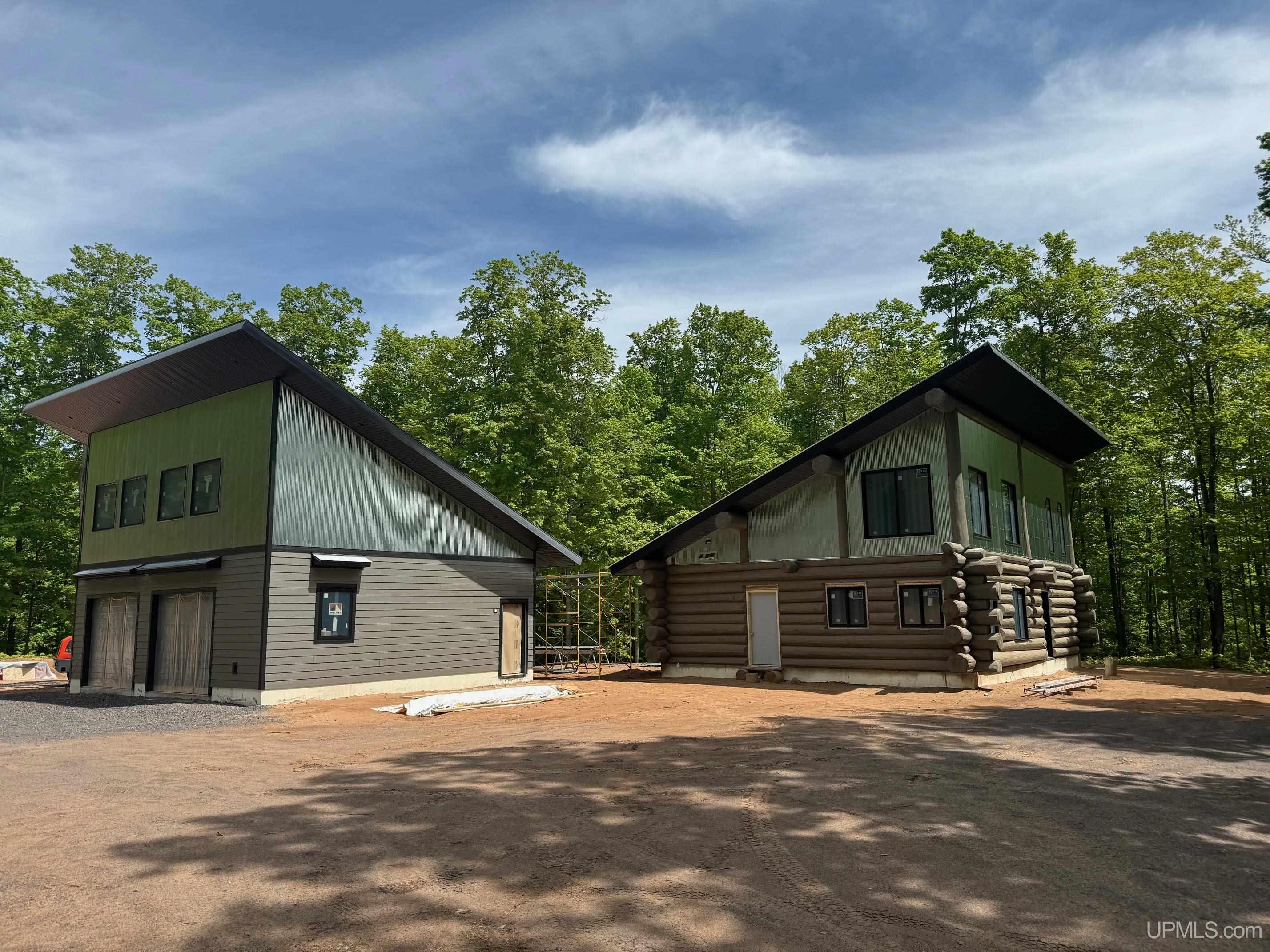 Atlantic Mine: $ 659,000
-
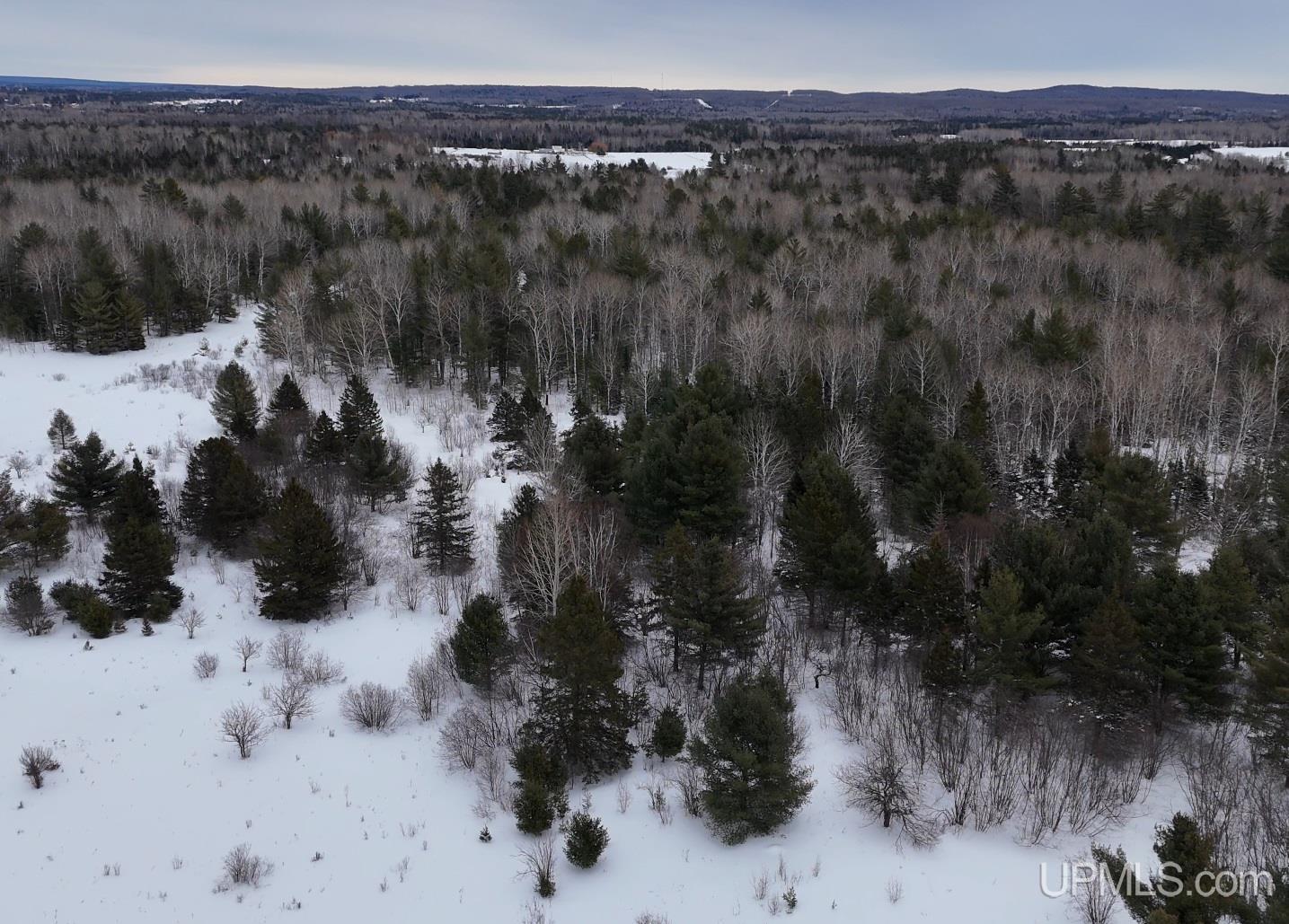 Bruce Crossing: $ 35,000
-
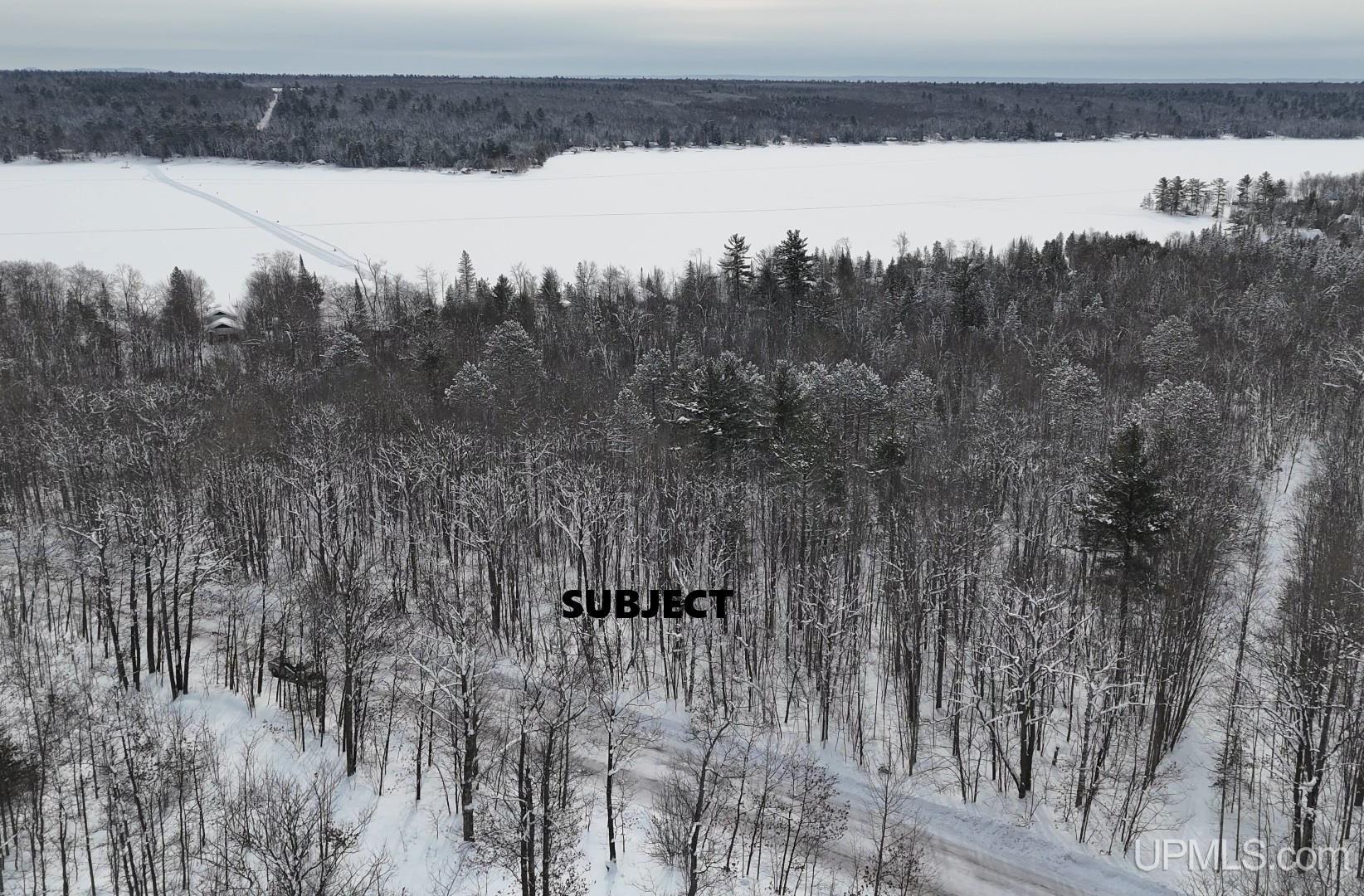 Dollar Bay: $ 39,900
-
 Calumet: $ 99,900
-
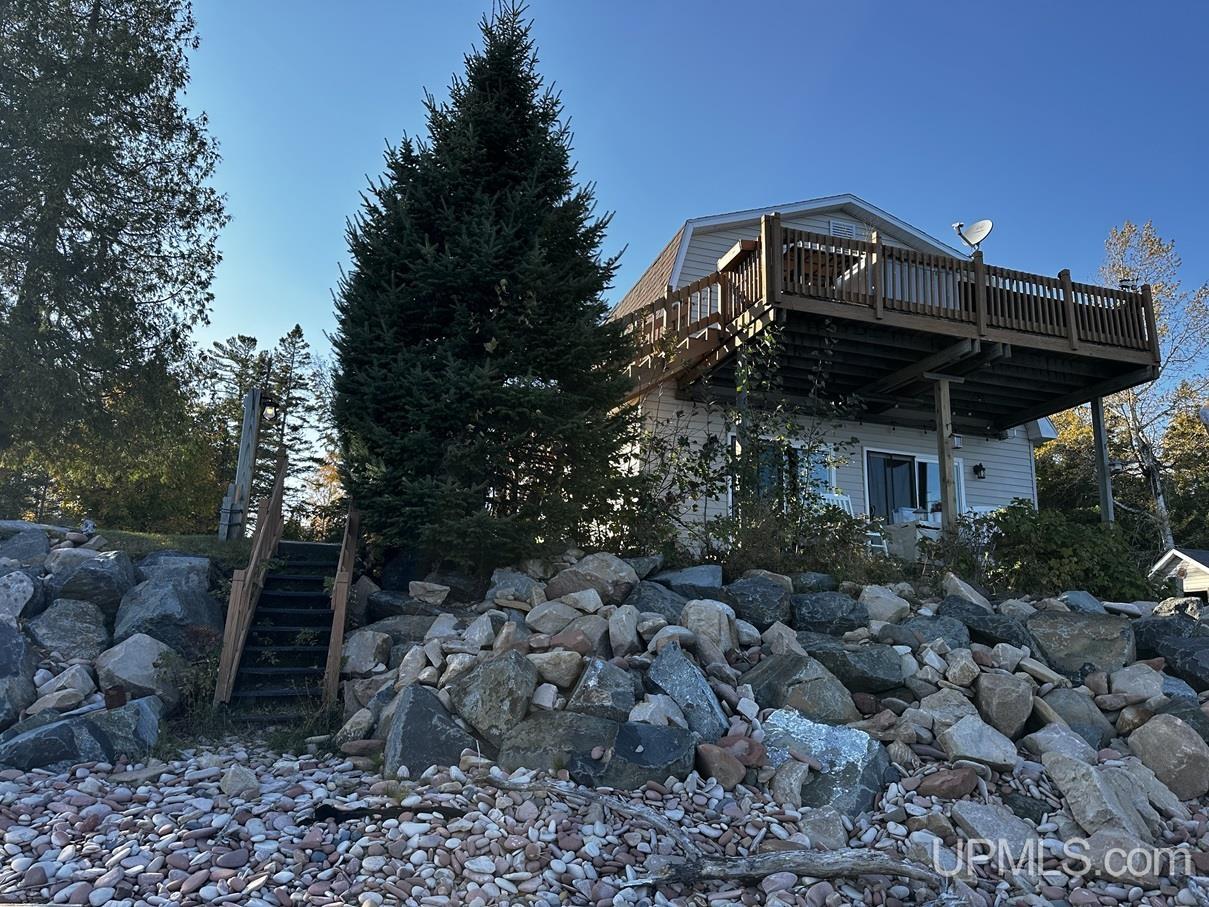 Baraga: $ 479,900
-
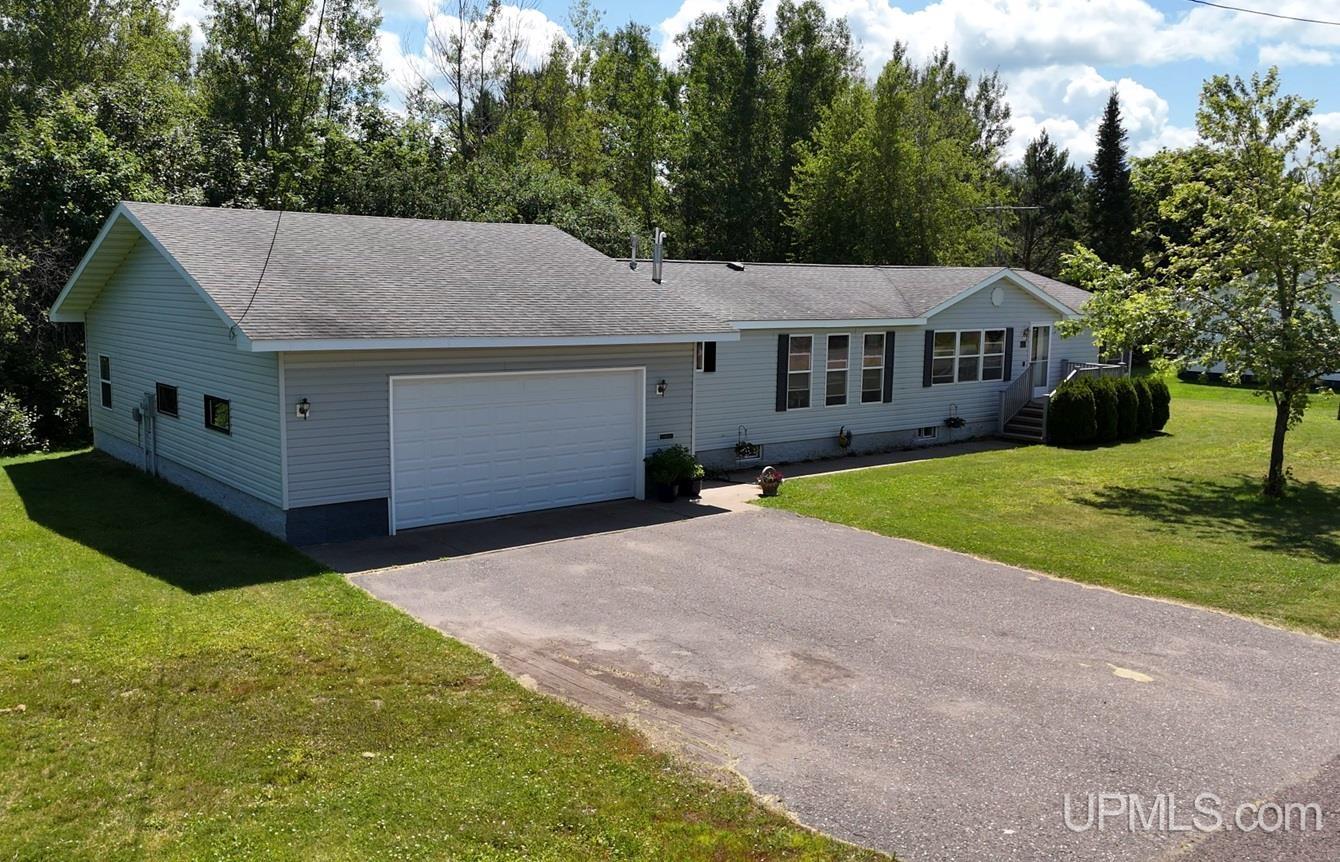 Calumet: $ 174,900
-
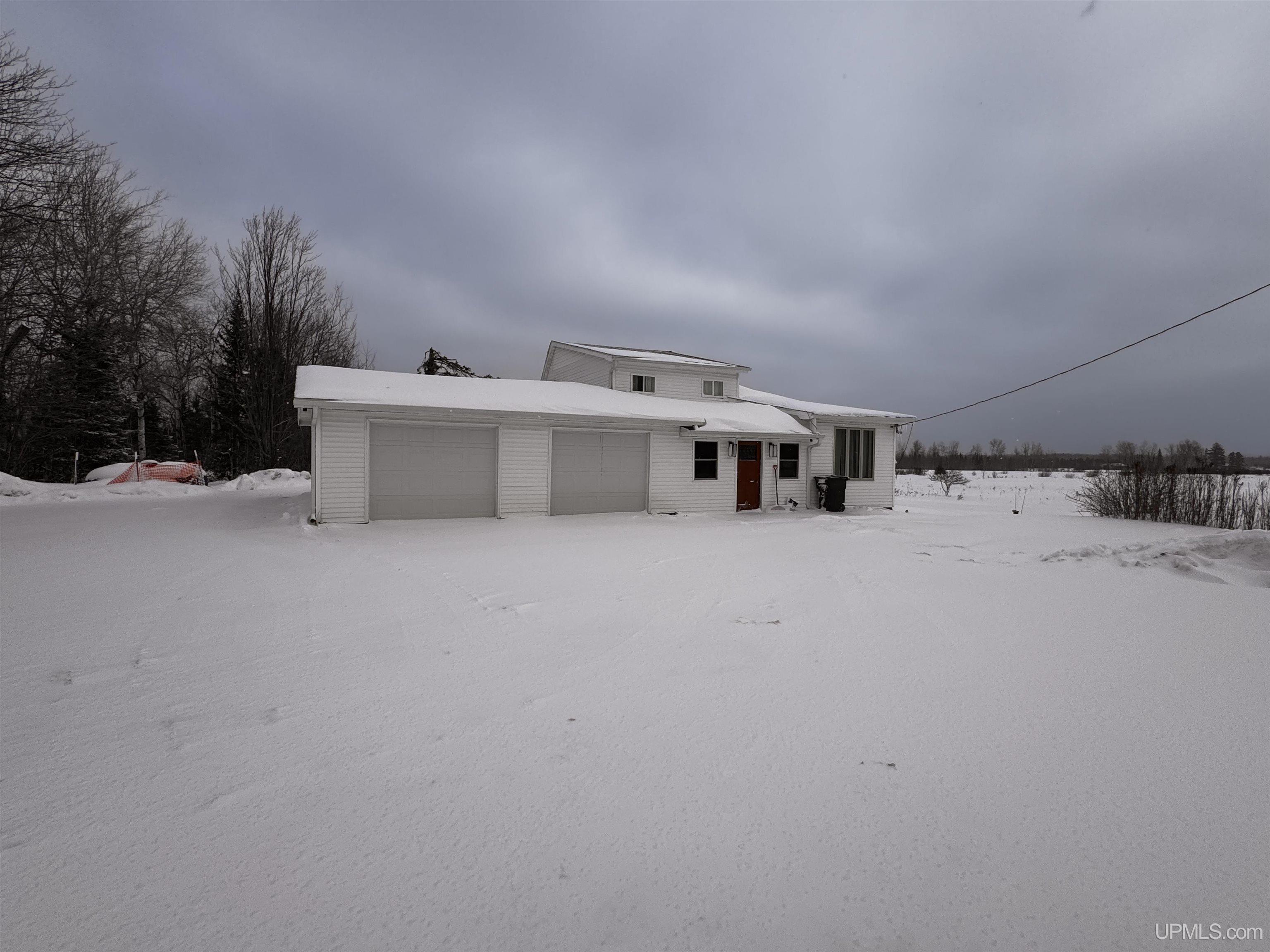 Bruce Crossing: $ 230,000
-
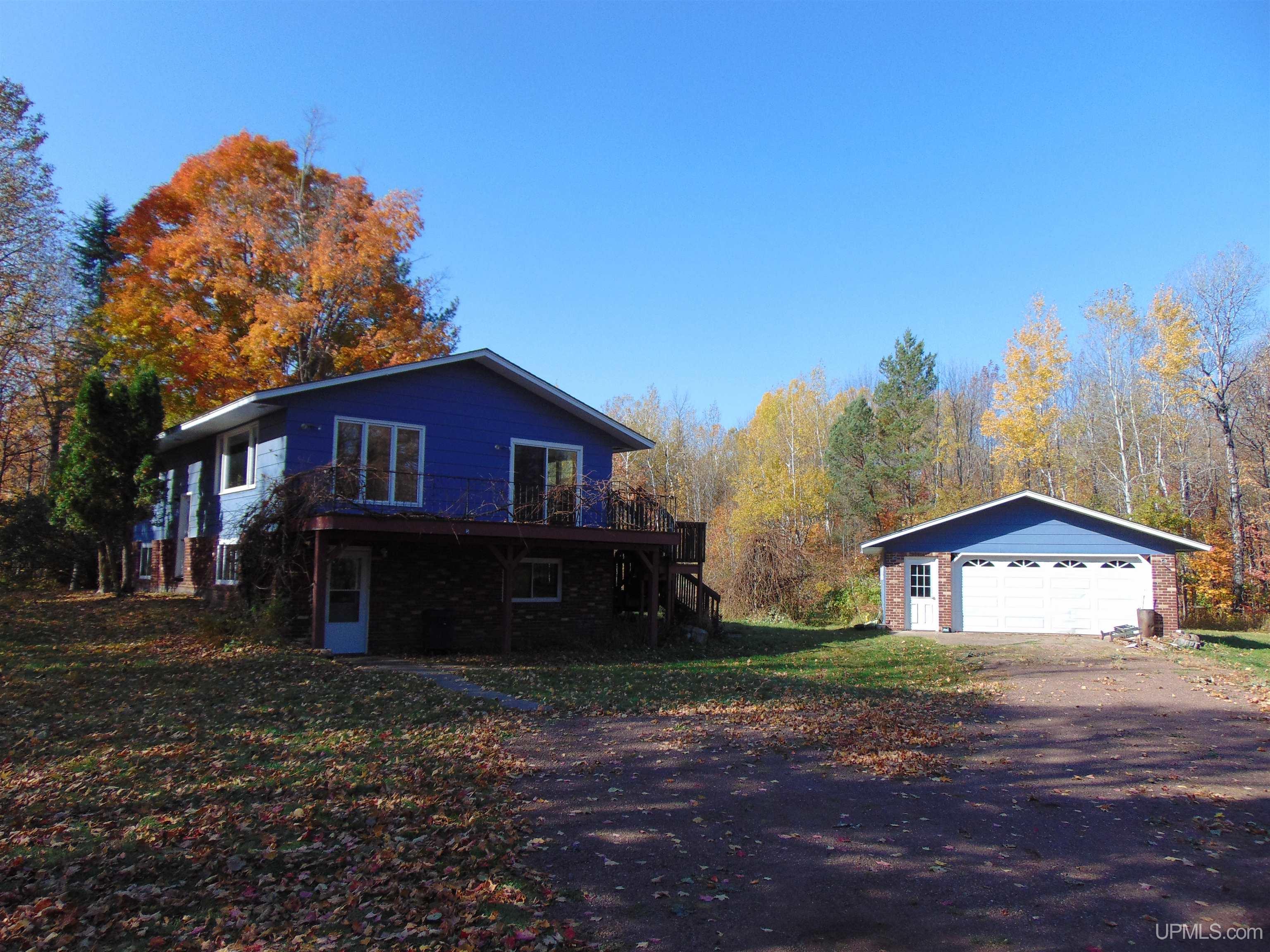 Ironwood: $ 239,000
-
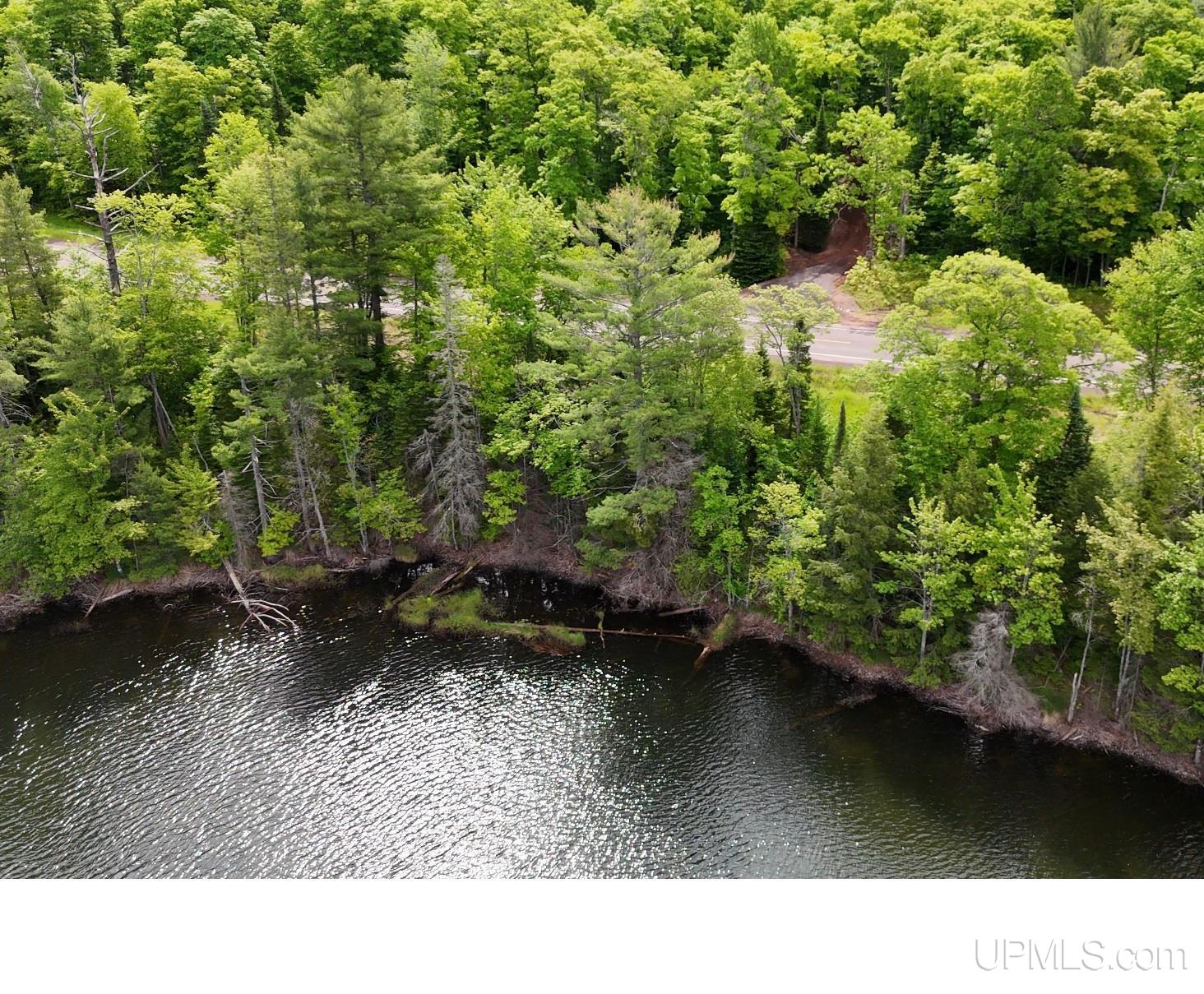 Toivola: $ 48,900
-
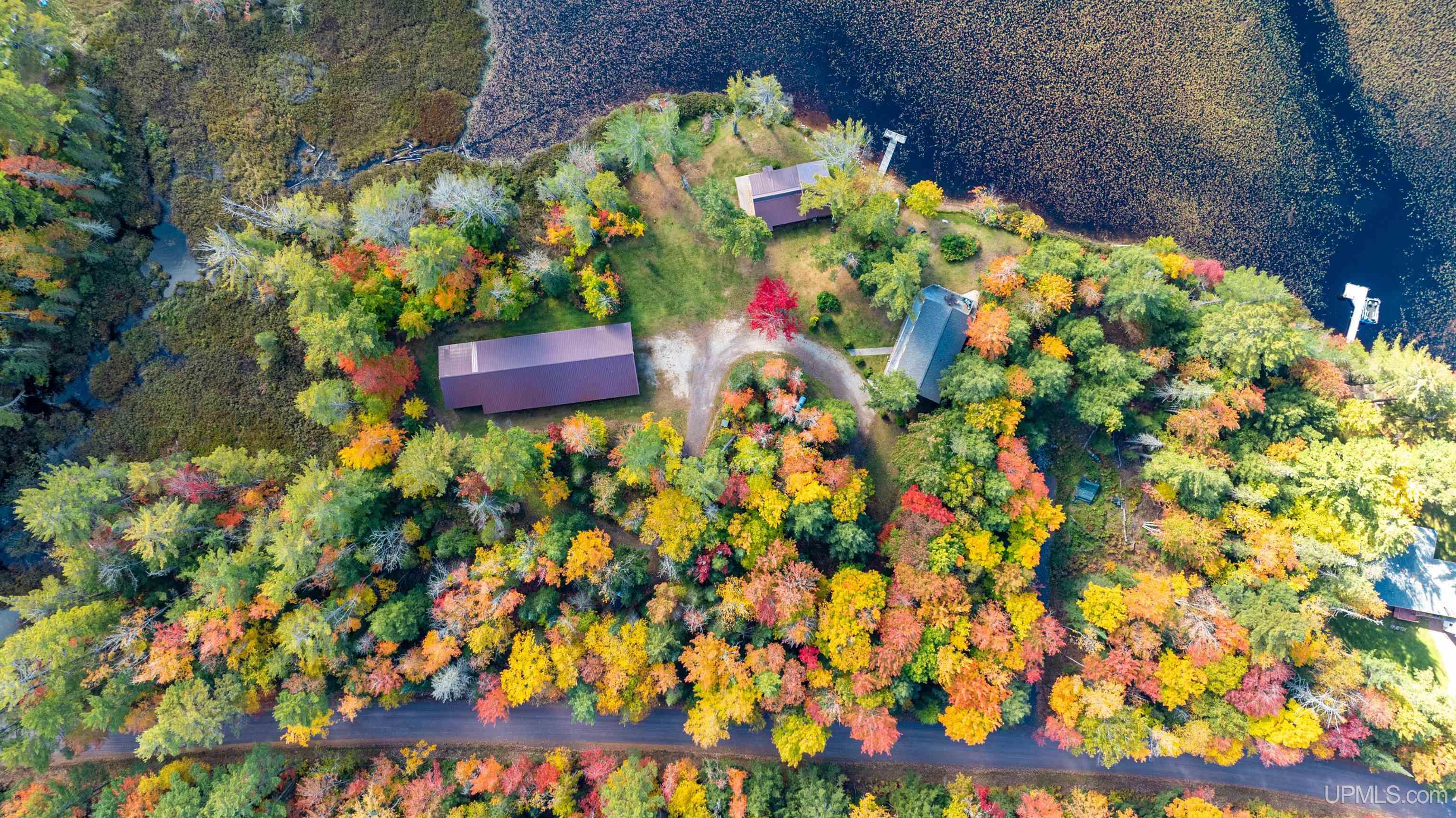 Toivola: $ 570,000
-
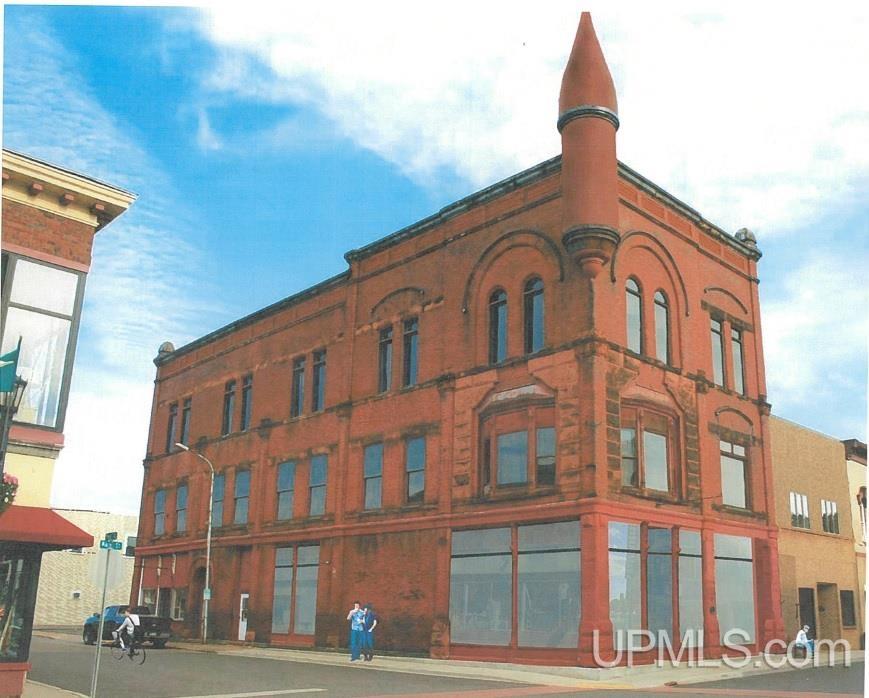 Ishpeming: $ 199,500
-
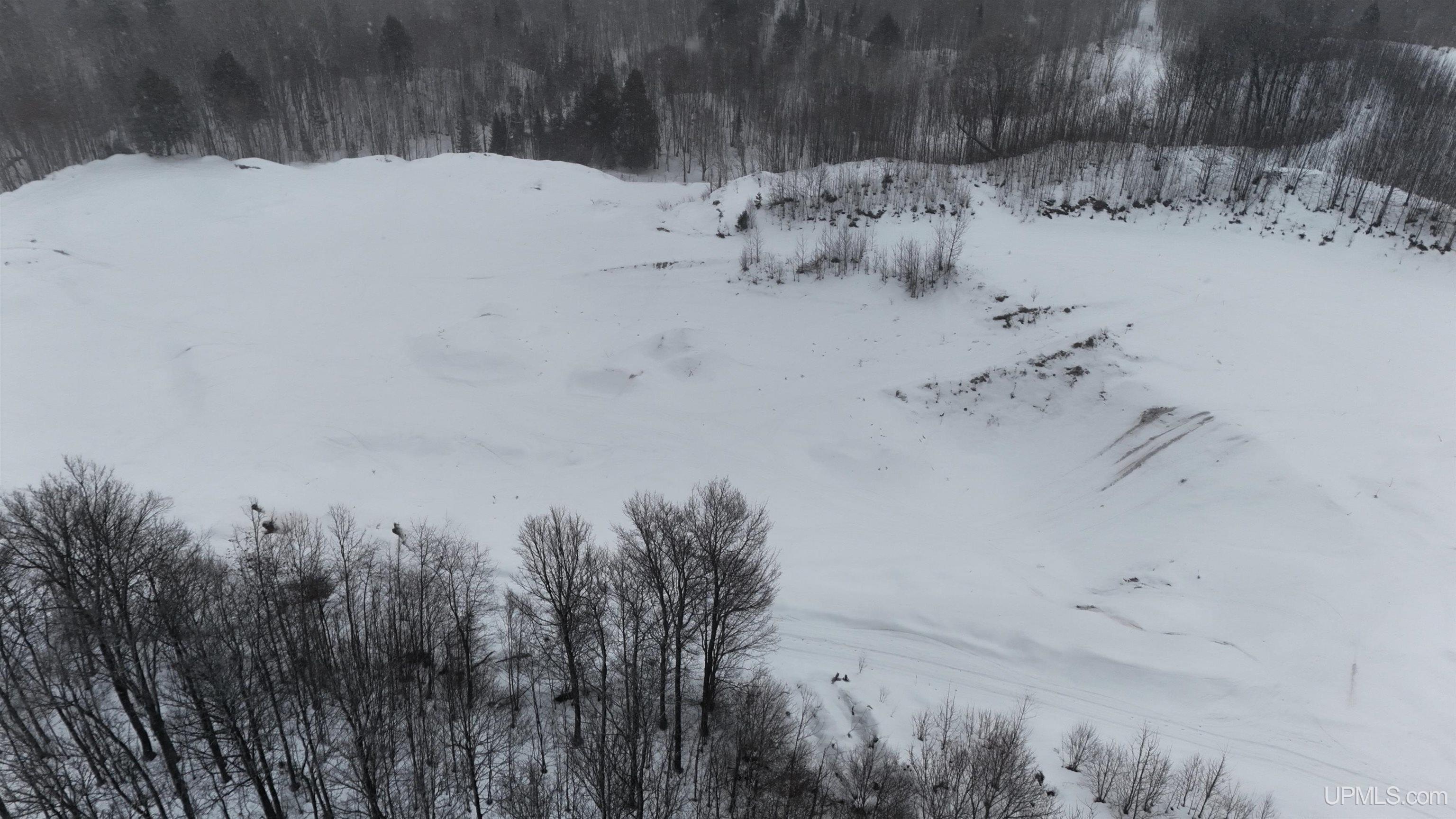 Nisula: $ 249,500
|
|
|
|
|
|