|
|
|
|
|
MLS Properties
|
|
|
|
|
|

|
|
|
|
 Print Data Sheet
Print Data Sheet
|
|
|
|
|
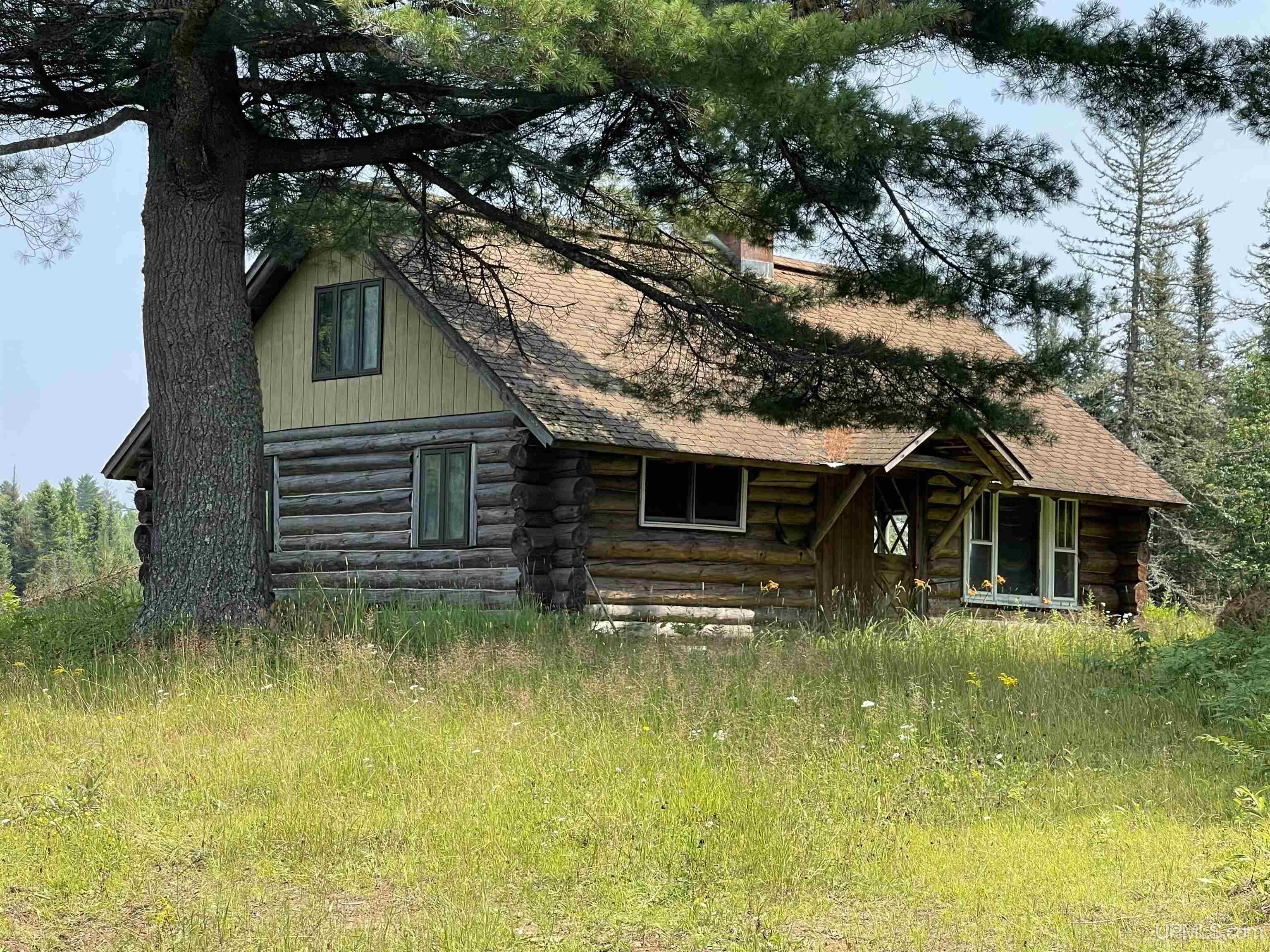 |
|
MORE PHOTOS
|
|
|
|
PROPERTY DESCRIPTION |
 |
 |
|
Residential - 1 1/2 Story |
|
This is that place that you dream about owning, where when you turn off the Highway unto the two track everything seems to slow down. You can finally focus, really focus on what's important. Family, friends, your own inner peace. How you'll react to the first grouse flush of the season in September; and will you and your dog be more steady for the same opportunity in December. Where do you want to be on the deer opener? Or should you try and get a bear tag next Fall. And should you spend the afternoon on a trout stream, or in a canoe on an inland lake trying to catch a walleye. This mostly high ground overlooks an ancient, large, deep, spring-fed beaver pond which forms one of two tributaries on the property that run to the West Branch of the Sturgeon River, just 1/4 mile from the cabin. And just a short walk down the two-track is a much larger and tumbling tributary where Brook trout spawn in the Fall. Surrounded by and extending many miles to the north is a semi-wilderness area of public lands and lakes. This is a gated parcel offering extreme privacy and everything a sportsman and nature-lover could ever dream of. This hand hewn log cabin is surrounded by more acres of public lands than you'll ever be able to fully explore! Seller is willing to negotiate on access to Loon Lake, lying about 5 MI N E of cabin, as the crow flies. |
|
|
|
|
|
LOCATION |
 |
|
|
26497 US 41 ROAD
Covington, MI 49919
County:
Baraga
School District:
L'anse Area Schools
Property Tax Area:
Covington Twp (07005)
Waterfront:
Yes
Water View:
Shoreline:
Creek/Stream/Brook,Pond,River Frontage,Water View,Waterfront
Road Access:
Private Road,Seasonal,Gated
MAP BELOW
|
|
|
|
|
|
DETAILS |
 |
|
|
|
Total Bedrooms |
2.00 |
|
|
|
|
Total Bathrooms |
0.00 |
|
|
|
|
Est. Square Feet (Finished) |
759.00 |
|
|
|
|
Acres (Approx.) |
100.00 |
|
|
|
|
Lot Dimensions |
100 AC +/- |
|
|
|
|
Year Built (Approx.) |
1800 |
|
|
|
|
Status: |
Active |
|
| |
|
|
|
ADDITIONAL DETAILS |
 |
|
|
|
ROOM
|
SIZE
|
|
Bedroom 1 |
10x10 |
|
Bedroom 2 |
10x10 |
|
Bedroom 3 |
x |
|
Bedroom 4 |
x |
|
Living Room |
x |
|
Dining Room |
x |
|
Dining Area |
x |
|
Kitchen |
x |
|
Family Room |
x |
|
Bathroom 1 |
x |
|
Bathroom 2 |
x |
|
Bathroom 3 |
x |
|
Bathroom 4 |
x |
|
| |
|
BUILDING & CONSTRUCTION |
 |
|
|
|
Foundation: Slab
|
|
Basement: No
|
|
Construction: Log
|
|
Garage:
|
|
Fireplace: Grt Rm Fireplace,Natural Fireplace,Wood Stove,Wood Burning
|
|
Exterior: Pond,Garden Area
|
|
Outbuildings: Outhouse
|
|
Accessibility:
|
|
First Floor Bath: First Floor Bedroom,Loft
|
|
First Floor Bedroom:
|
|
Foundation: Slab
|
|
Basement: No
|
|
Green Features:
|
|
Extras:
|
|
| |
|
UTILITIES, HEATING & COOLING |
 |
|
|
|
Electric:
|
|
Natural Gas:
|
|
Sewer: Other-See Remarks
|
|
Water: Point Well
|
|
Cable: None (InteriorFeatures)
|
|
Telephone:
|
|
Propane Tanks:
|
|
Air Conditioning: None
|
|
Heat: Wood: Radiant
|
|
Supplemental Heat:
|
|
|
|
|
|
|
|
|
|
|
|
|
|
|
REQUEST MORE INFORMATION |
 |
|
|
|
|
| |
|
|
|
PHOTOS |
 |
| |
|
|
|
|
MAP |
 |
| |
Click here to enlarge/open map
in new window.
|
| |
|
|
Listing Office:
Re/max 1st Realty
Listing Agent:
Huffman, Terry
|
| |
| |
|
|
|
|
Our Featured Listings
|
-
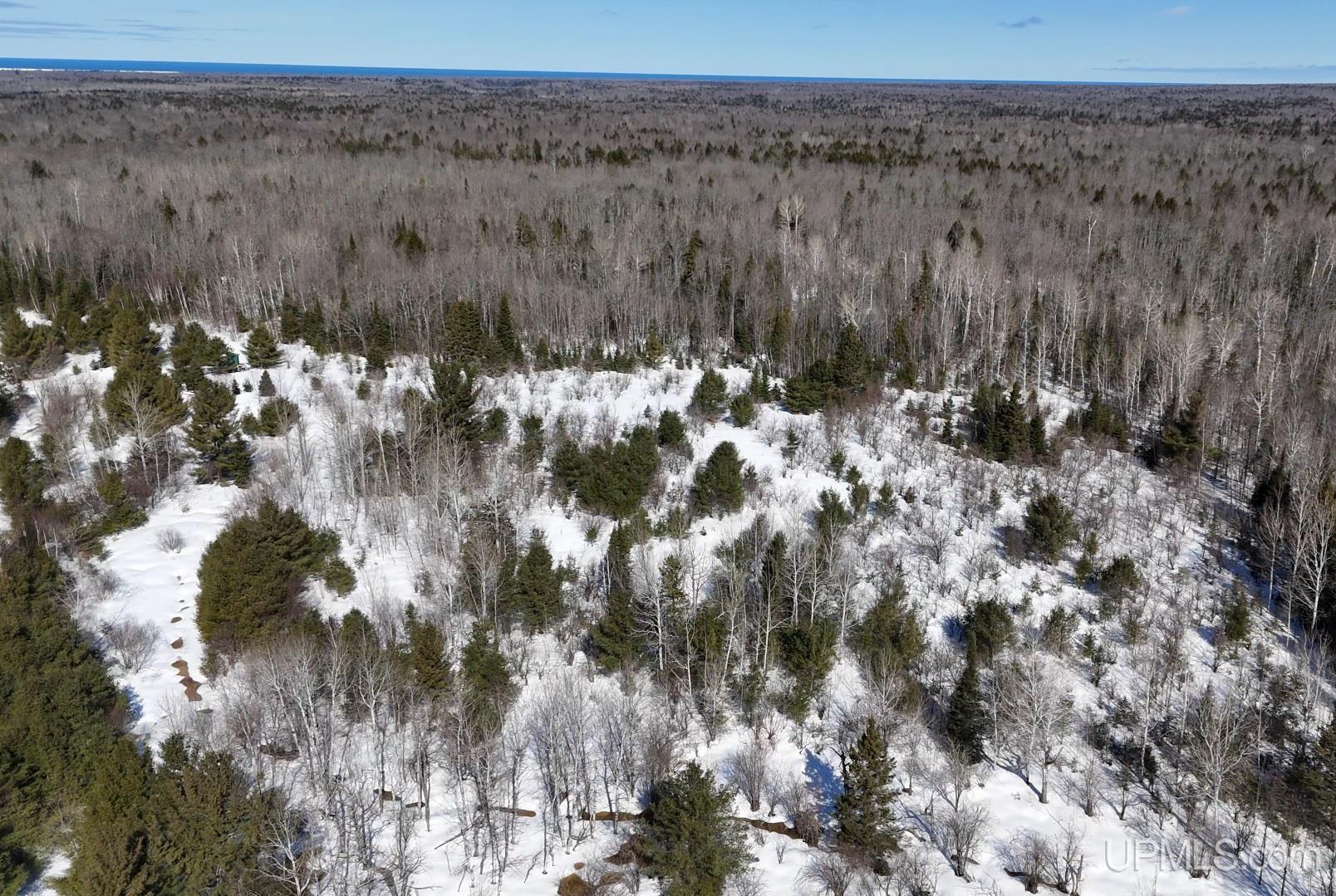 Ontonagon: $ 35,000
-
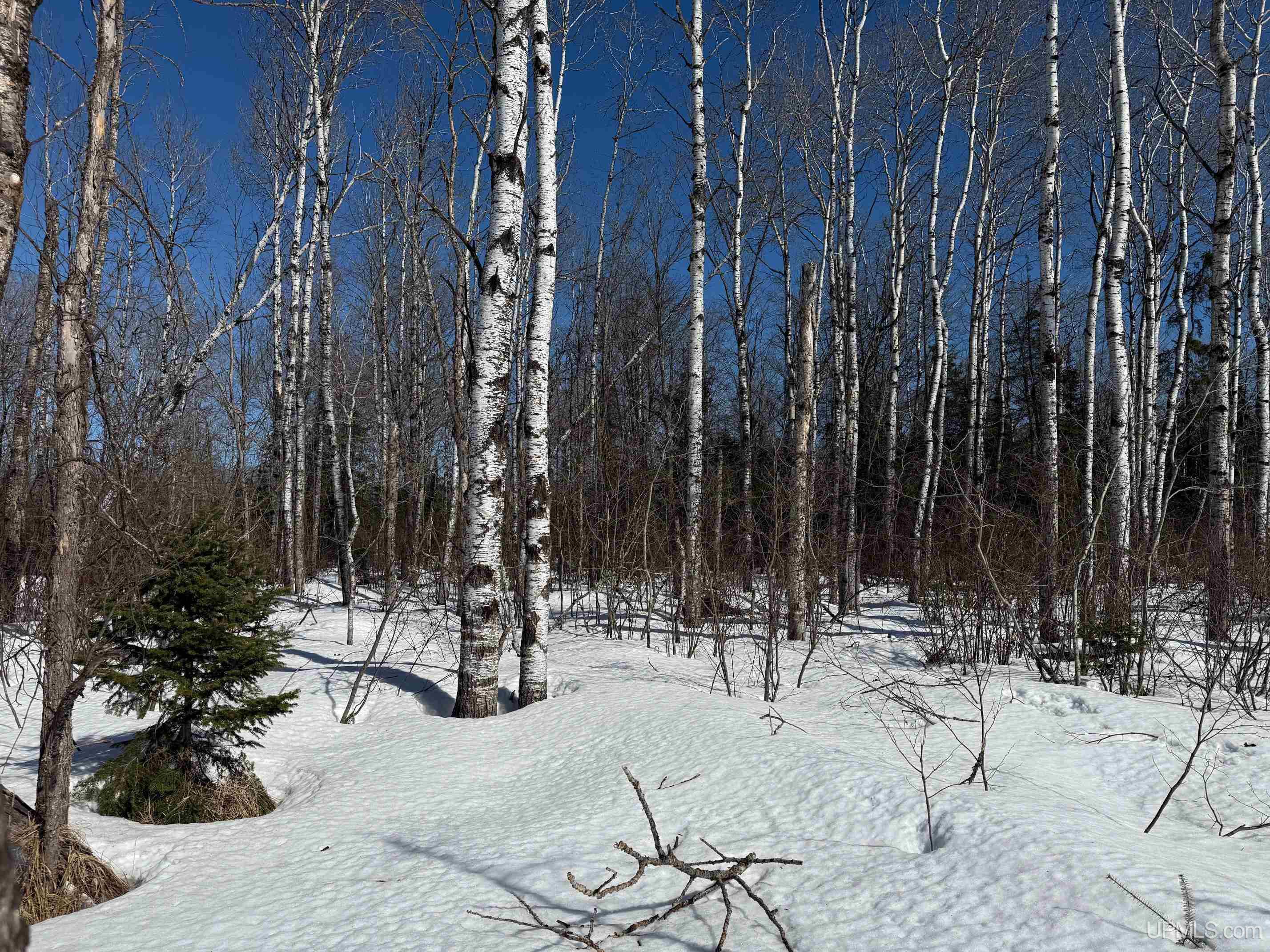 Chassell: $ 45,000
-
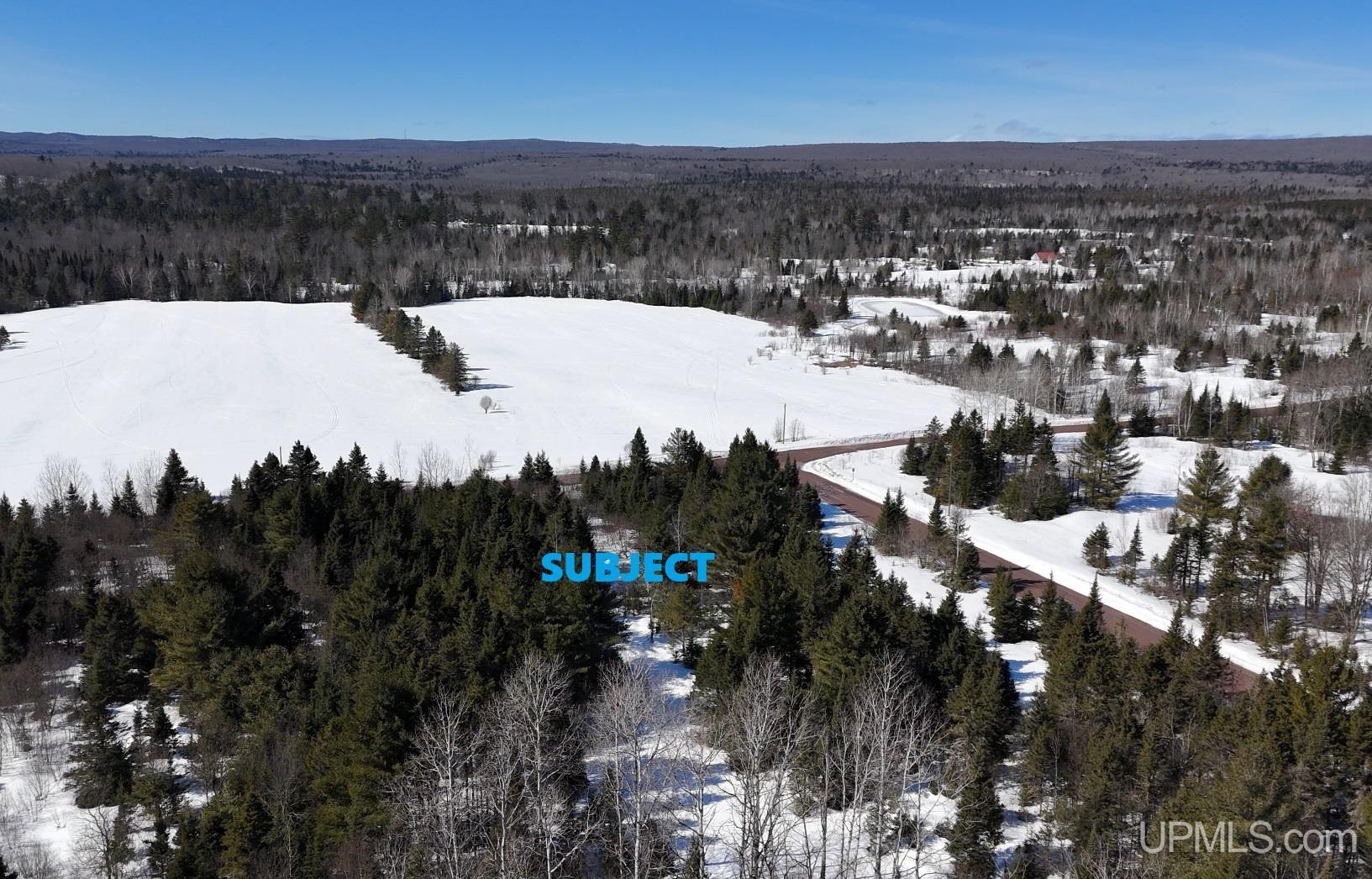 Chassell: $ 36,000
-
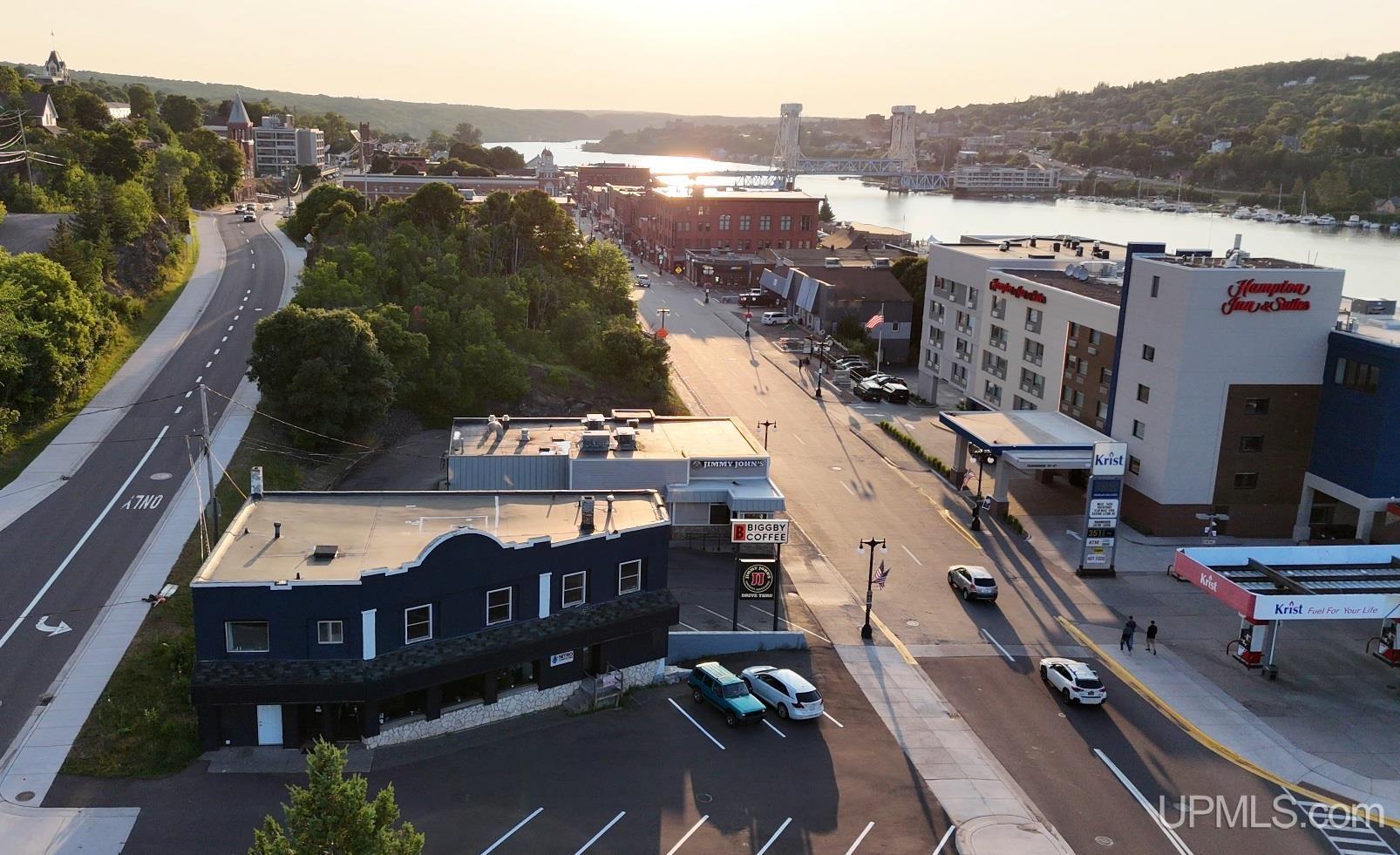 Houghton: $ 450,000
-
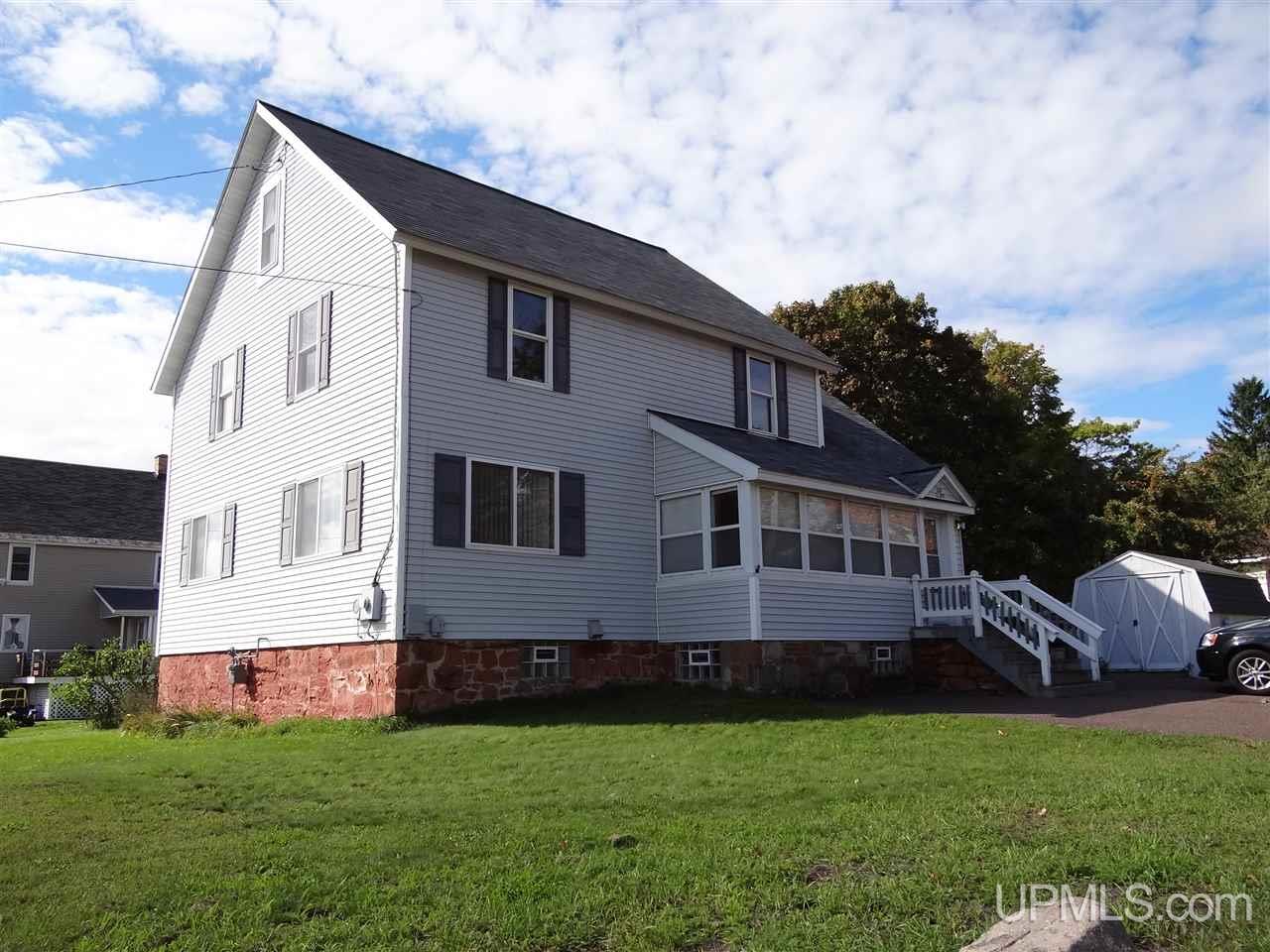 Mohawk: $ 189,000
-
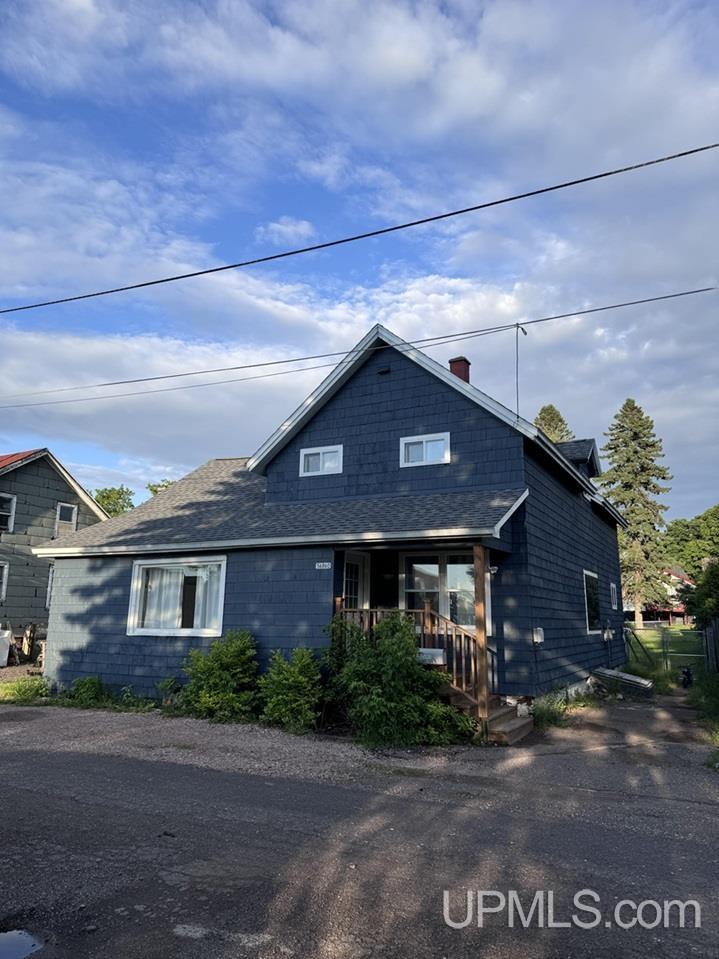 Calumet: $ 169,900
-
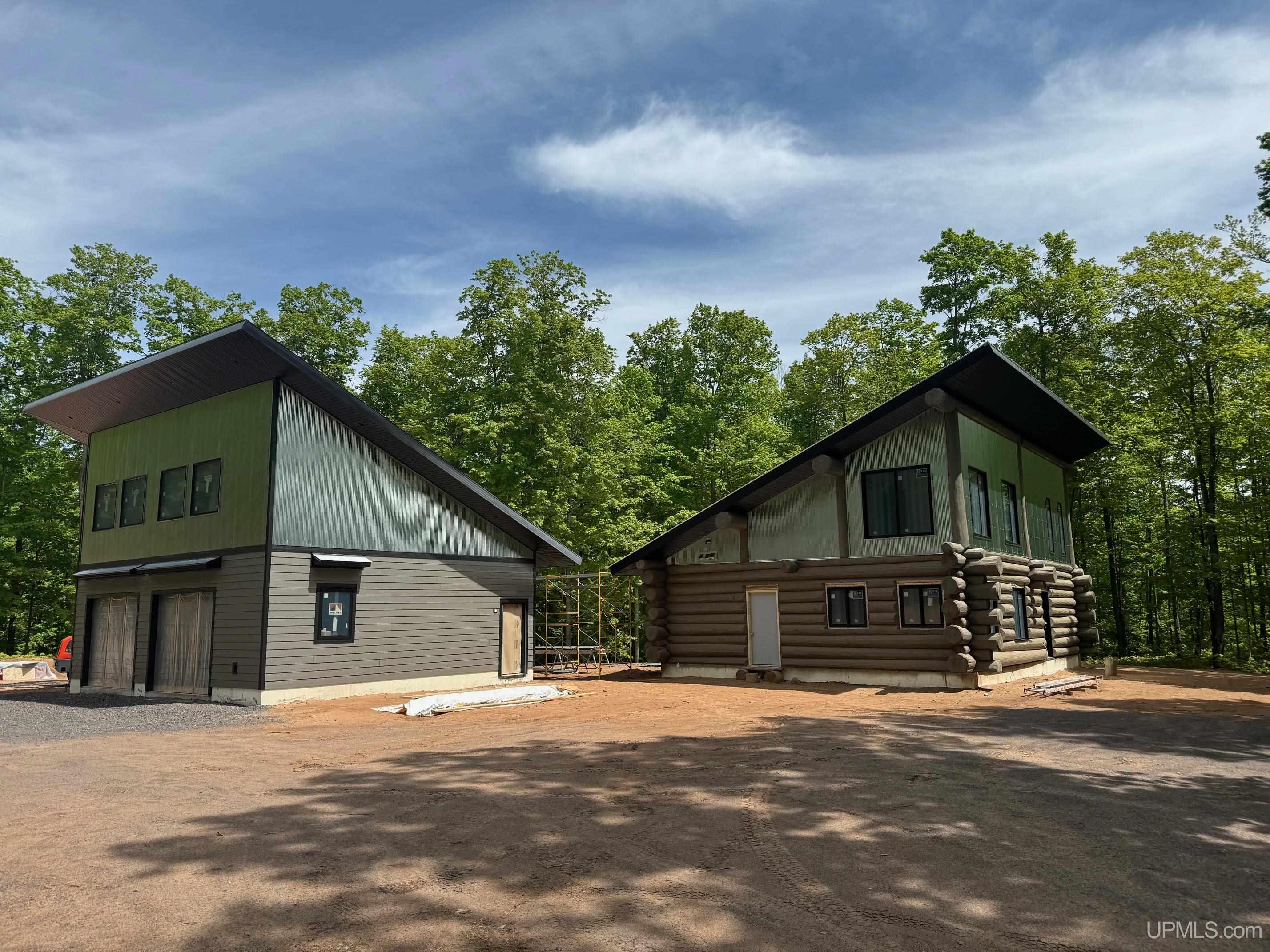 Atlantic Mine: $ 659,000
-
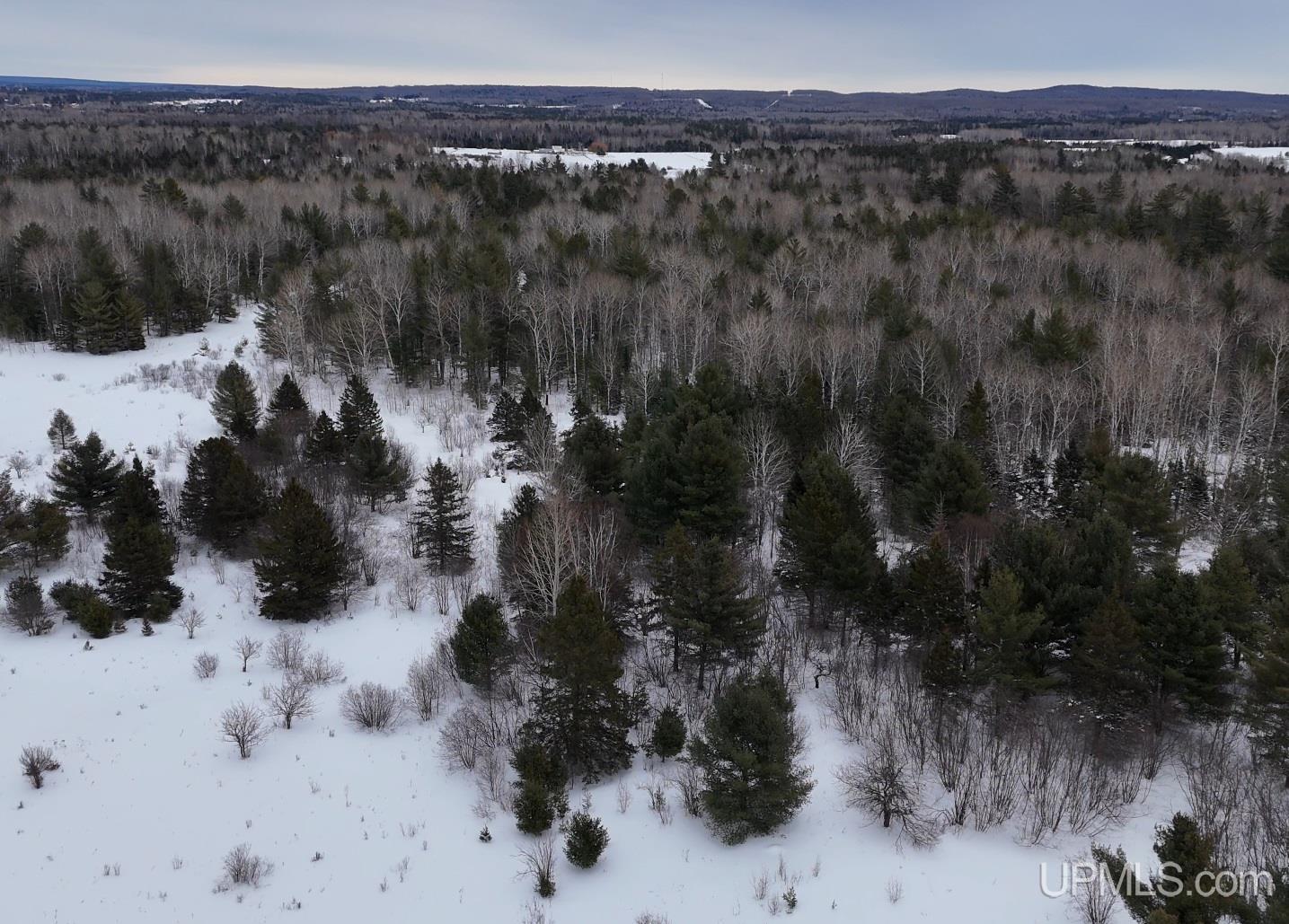 Bruce Crossing: $ 35,000
-
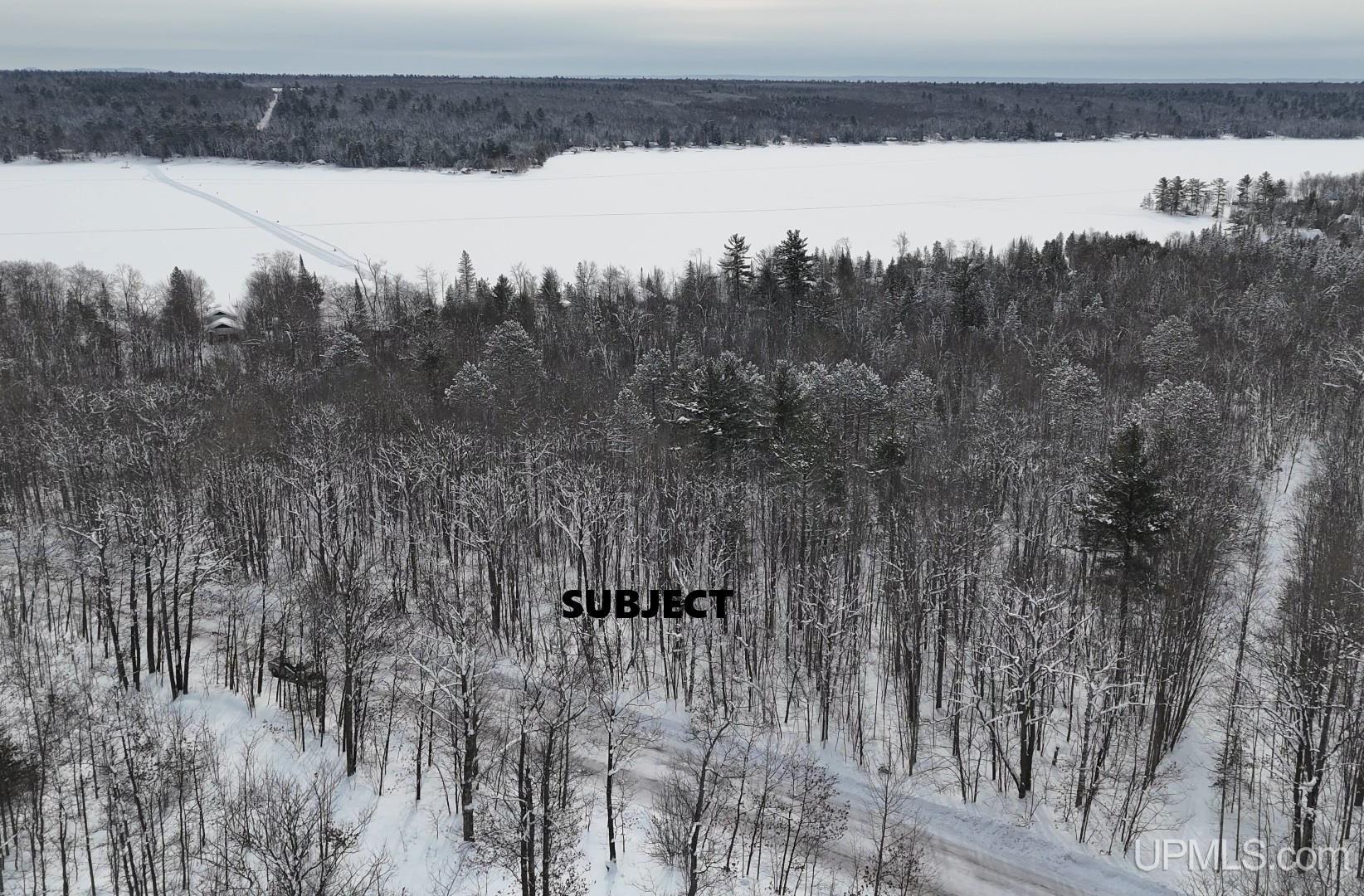 Dollar Bay: $ 39,900
-
 Calumet: $ 99,900
-
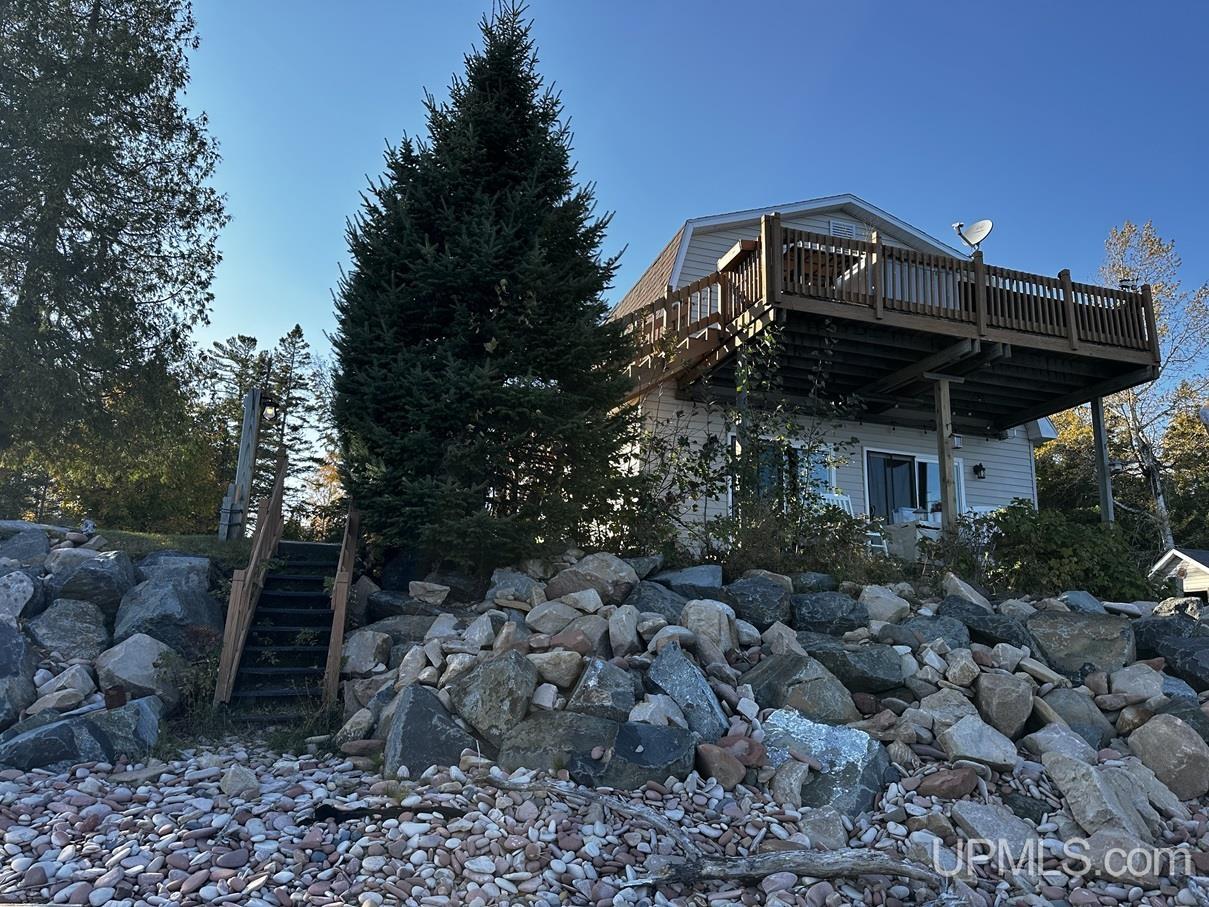 Baraga: $ 479,900
-
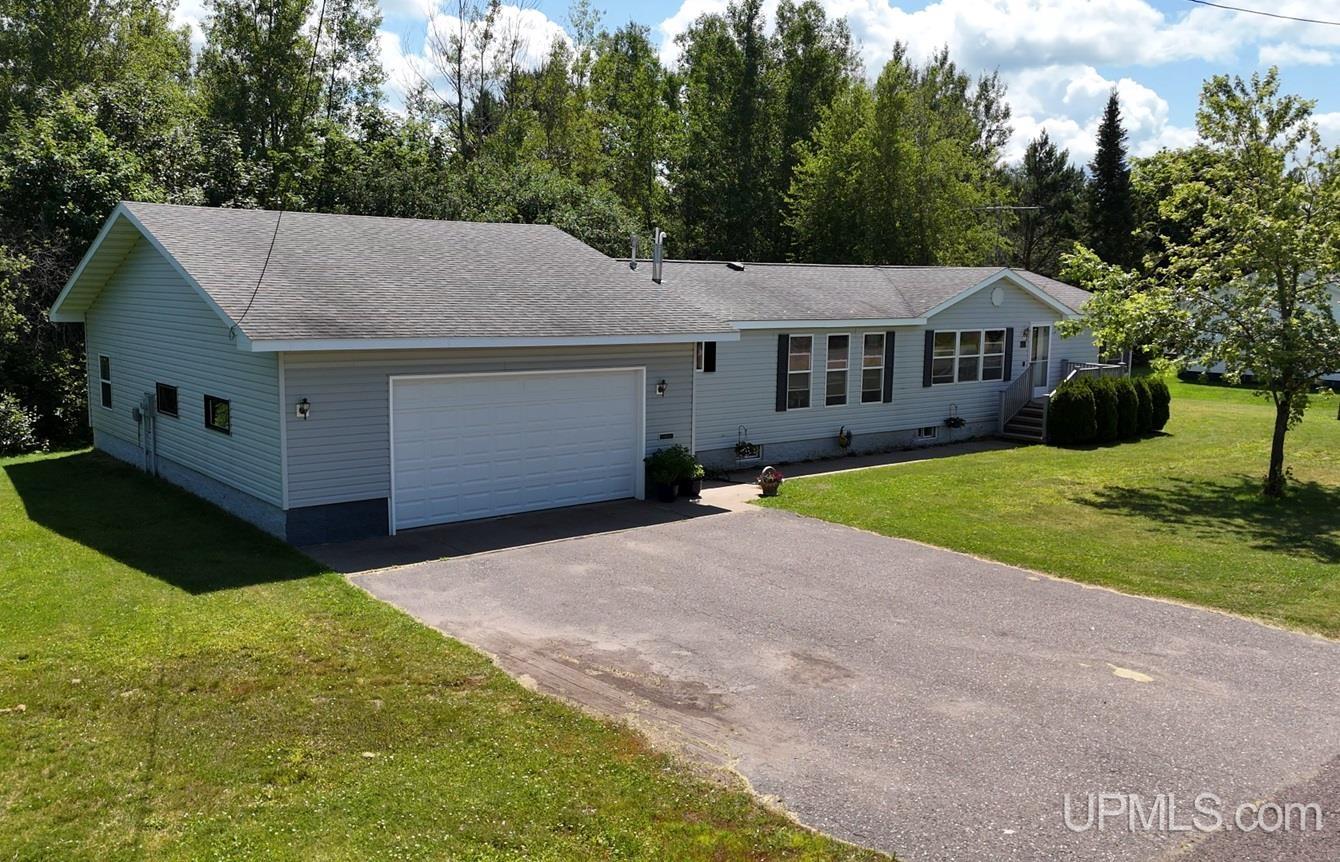 Calumet: $ 174,900
-
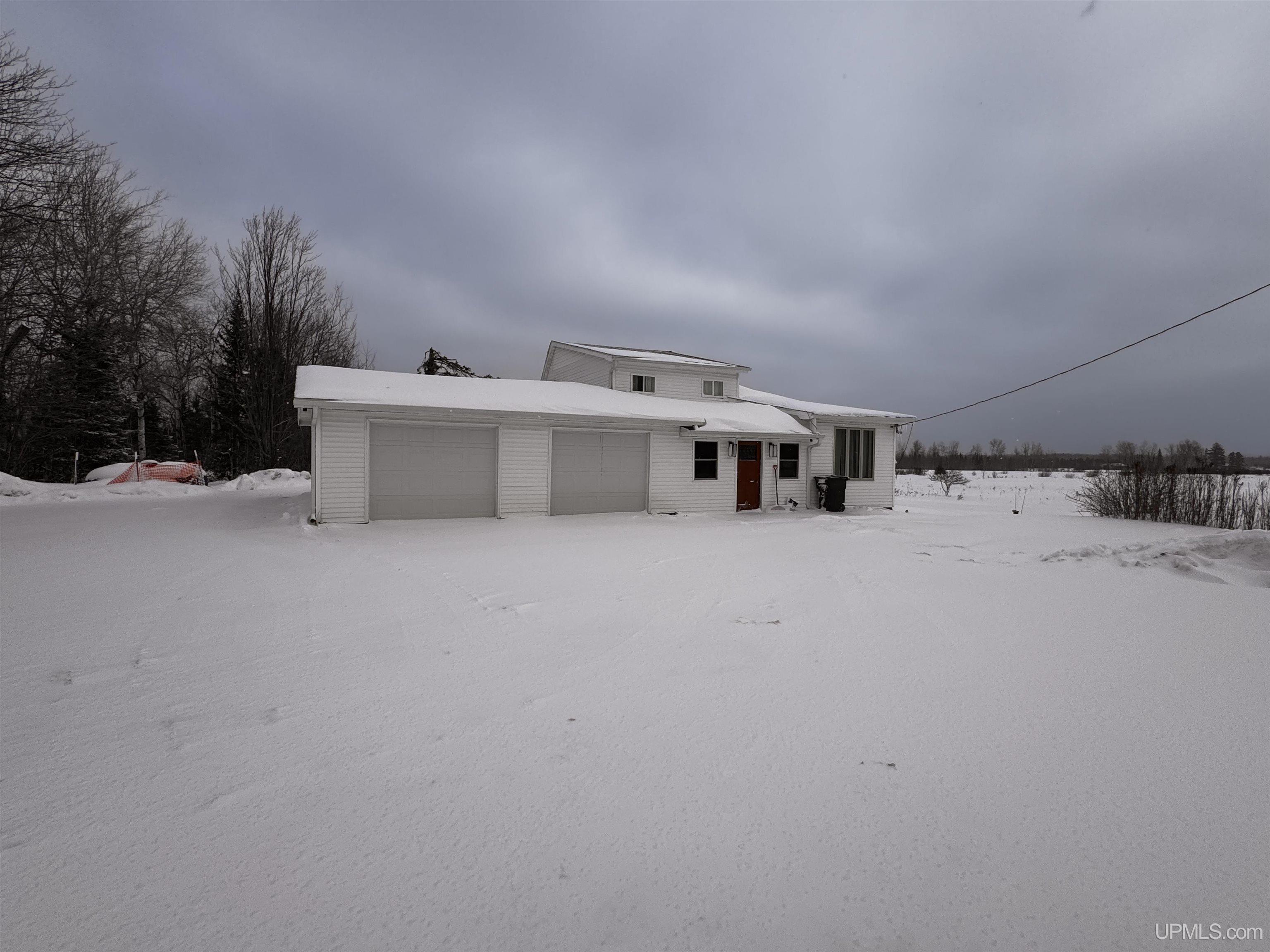 Bruce Crossing: $ 230,000
-
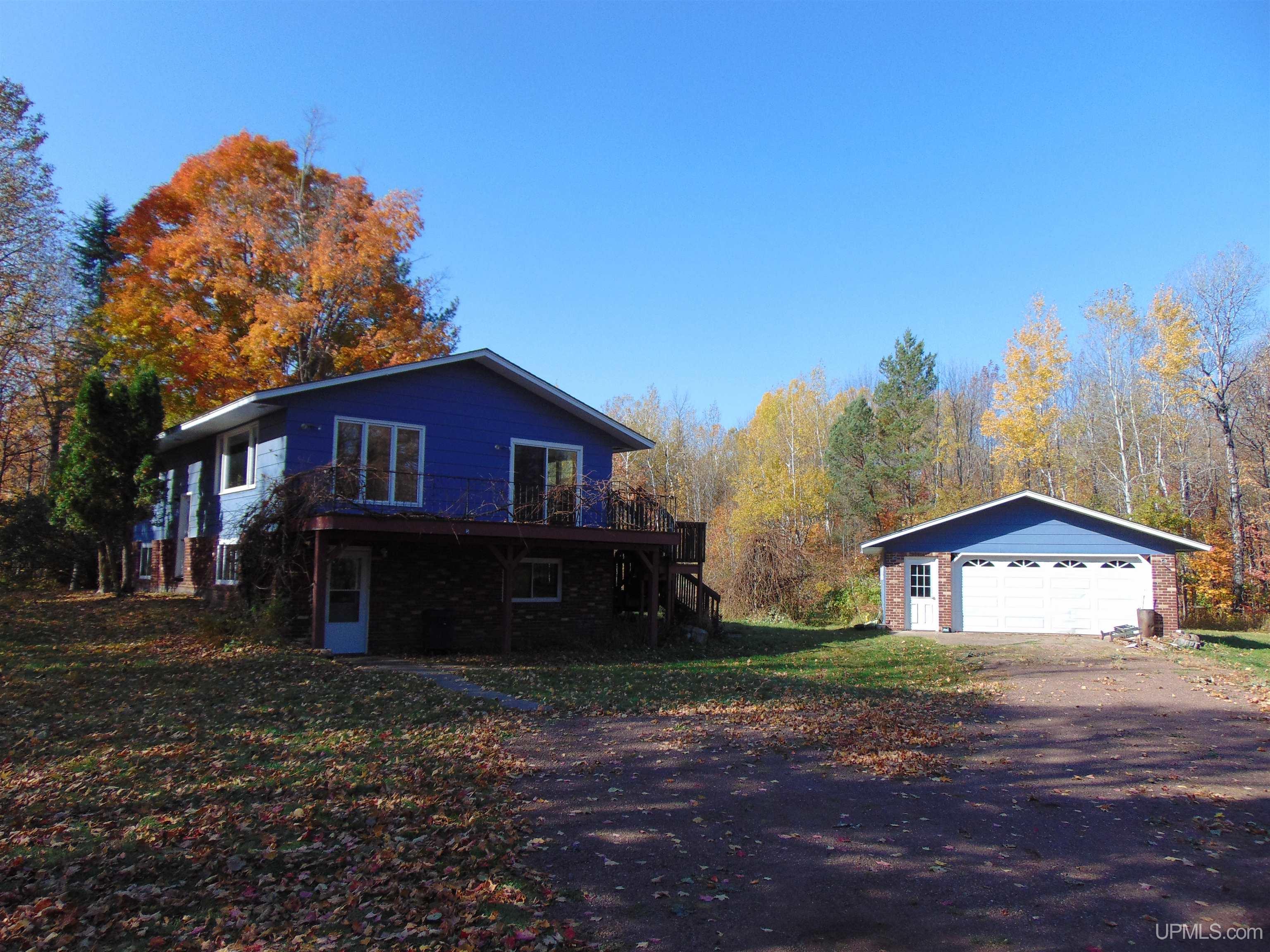 Ironwood: $ 239,000
-
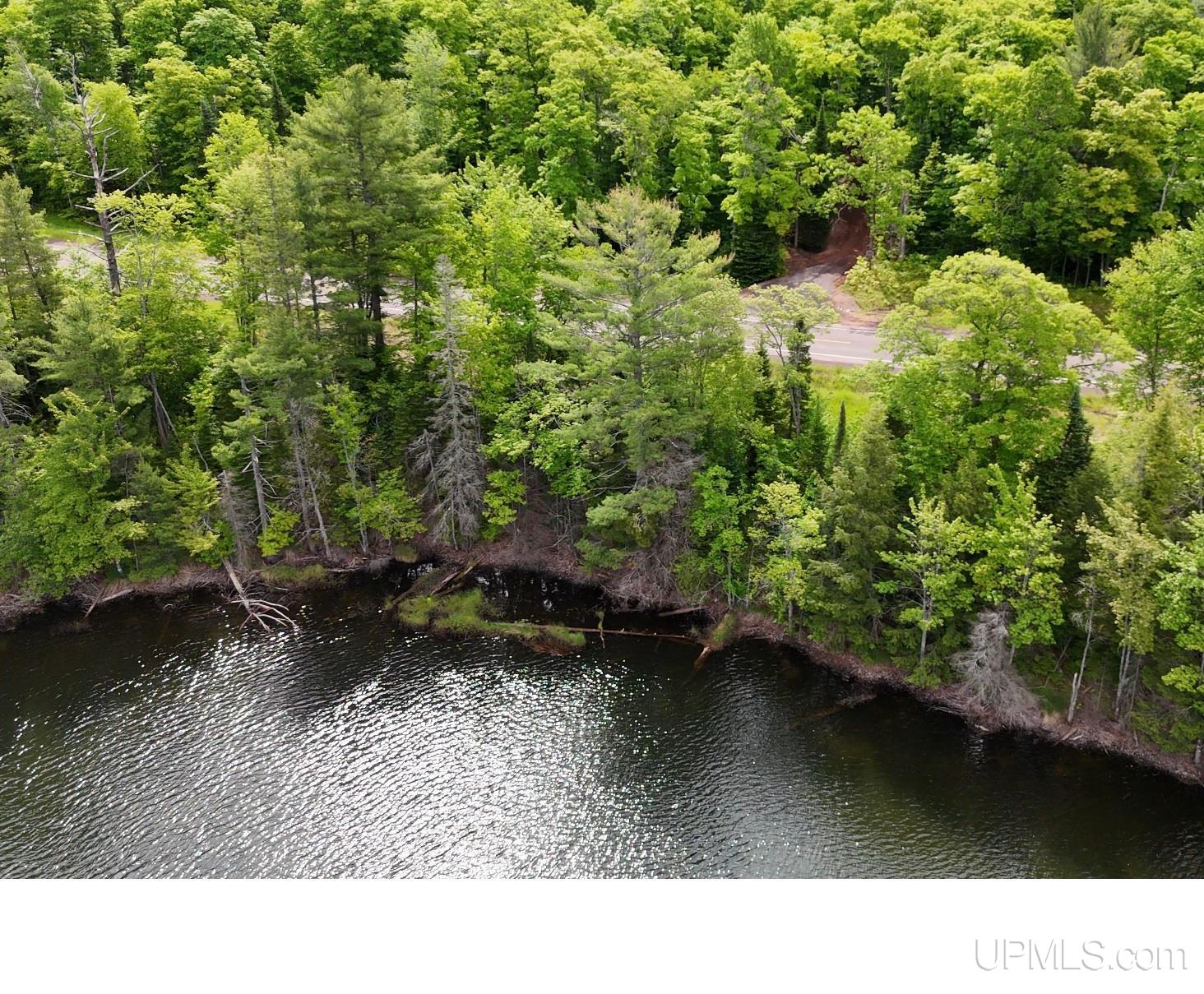 Toivola: $ 48,900
-
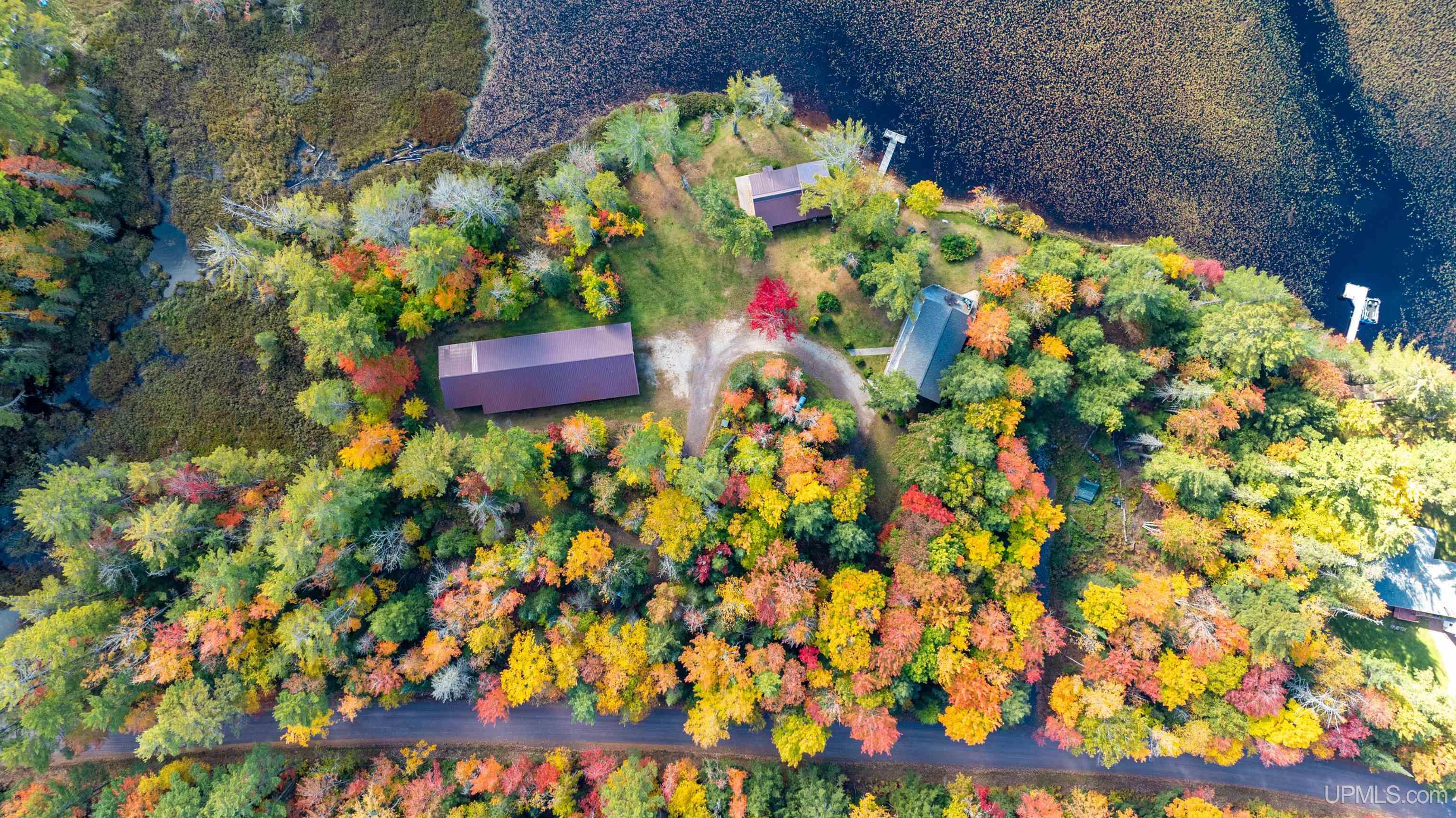 Toivola: $ 570,000
-
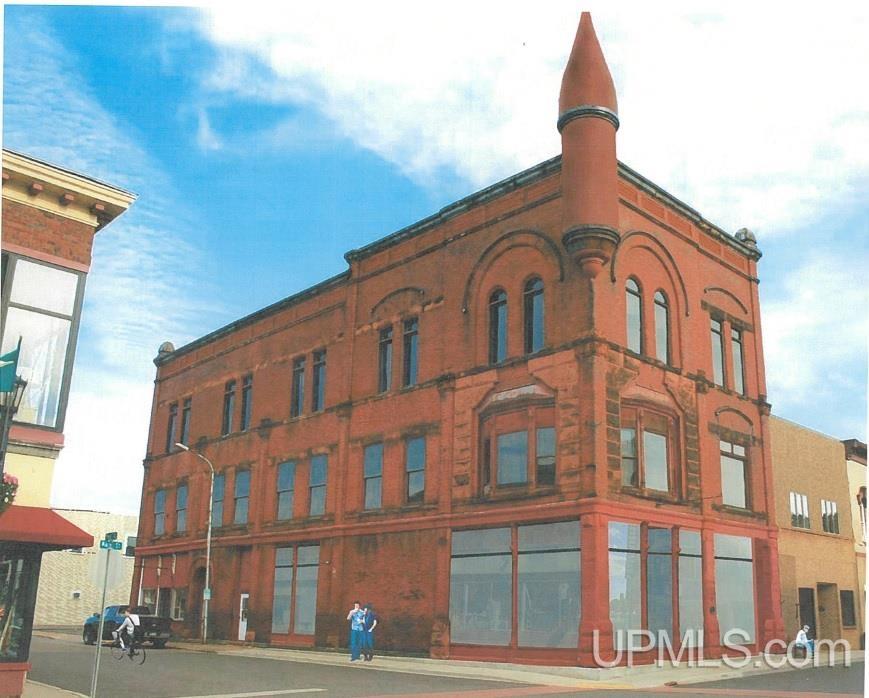 Ishpeming: $ 199,500
-
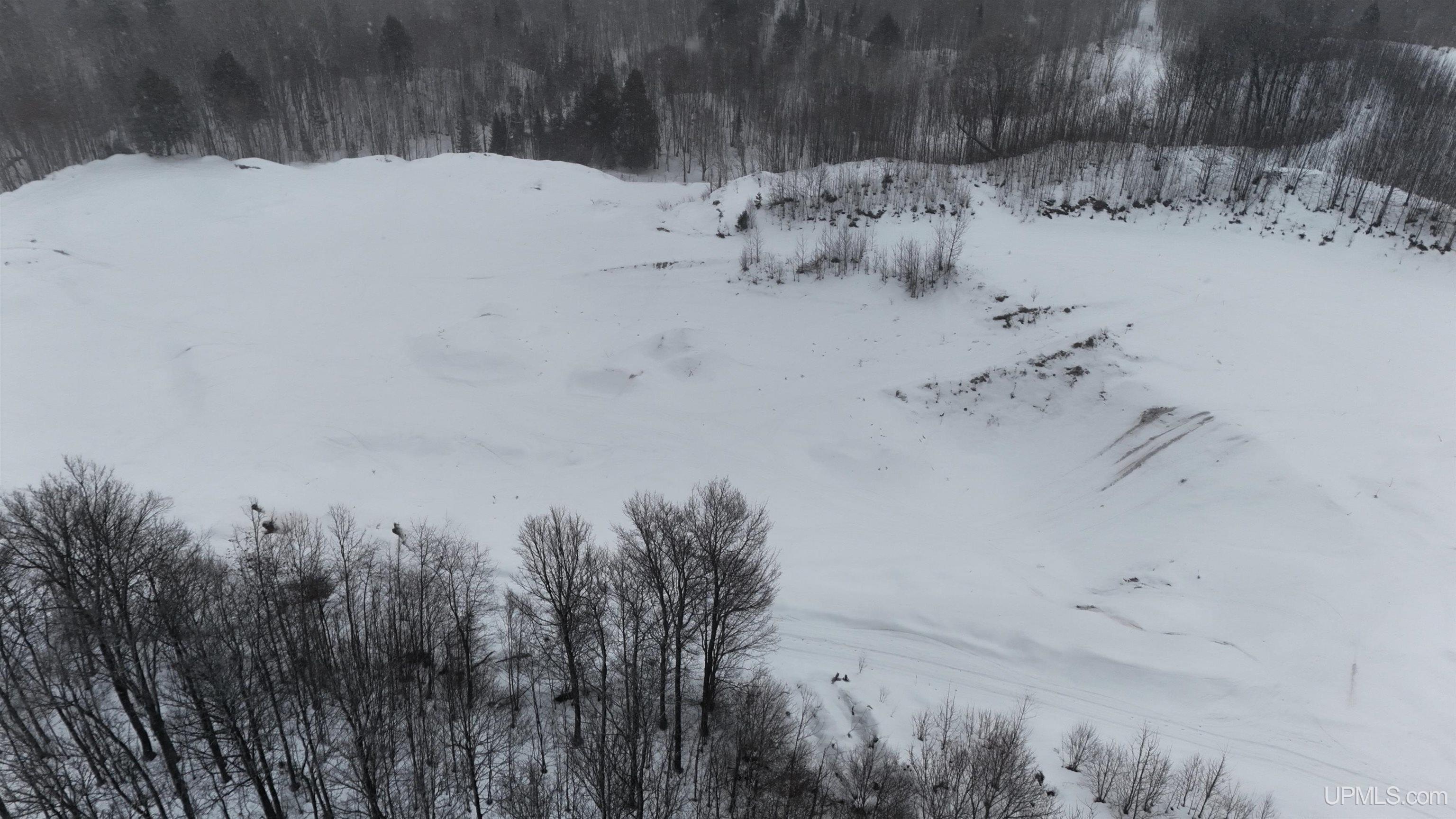 Nisula: $ 249,500
-
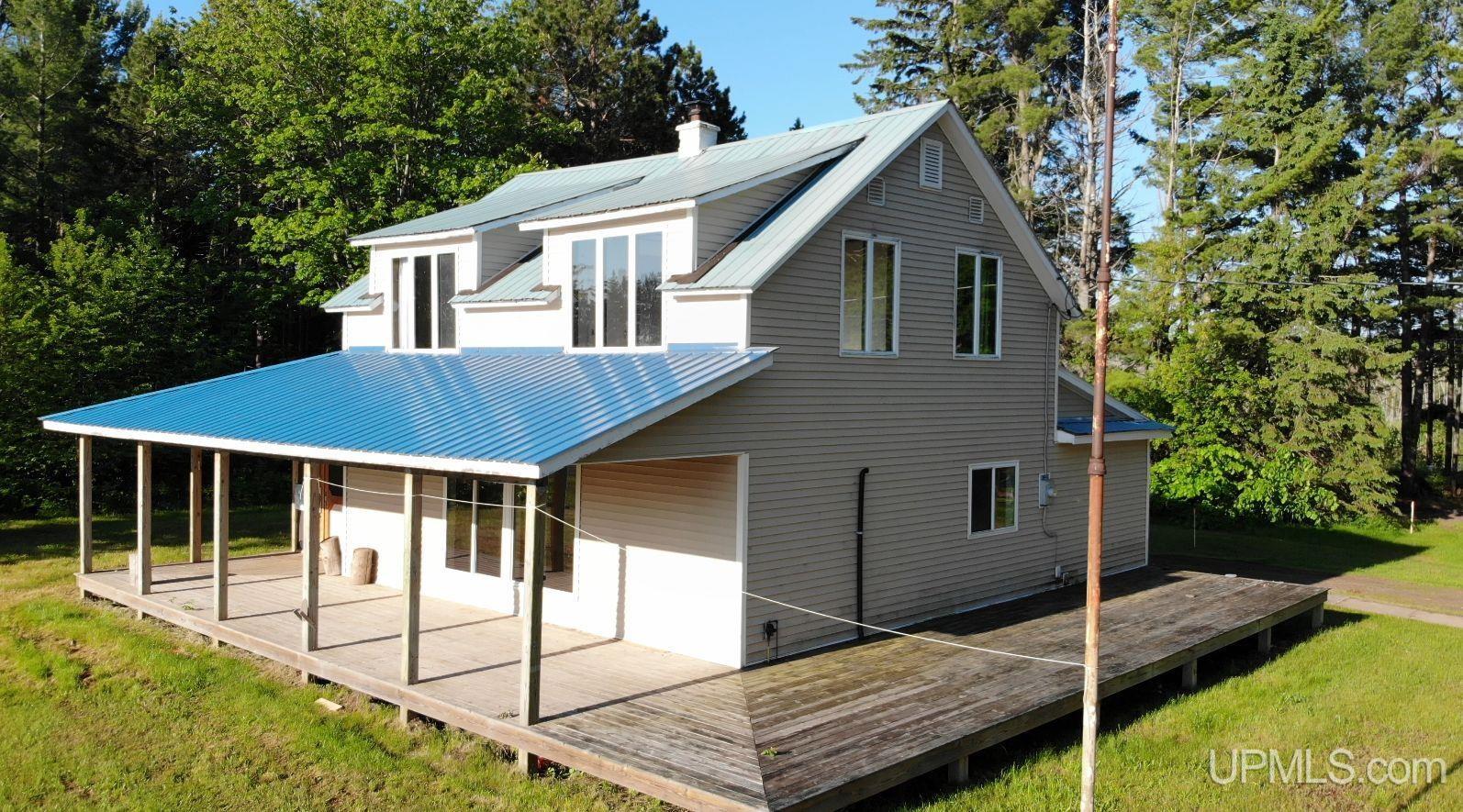 Baraga: $ 349,000
-
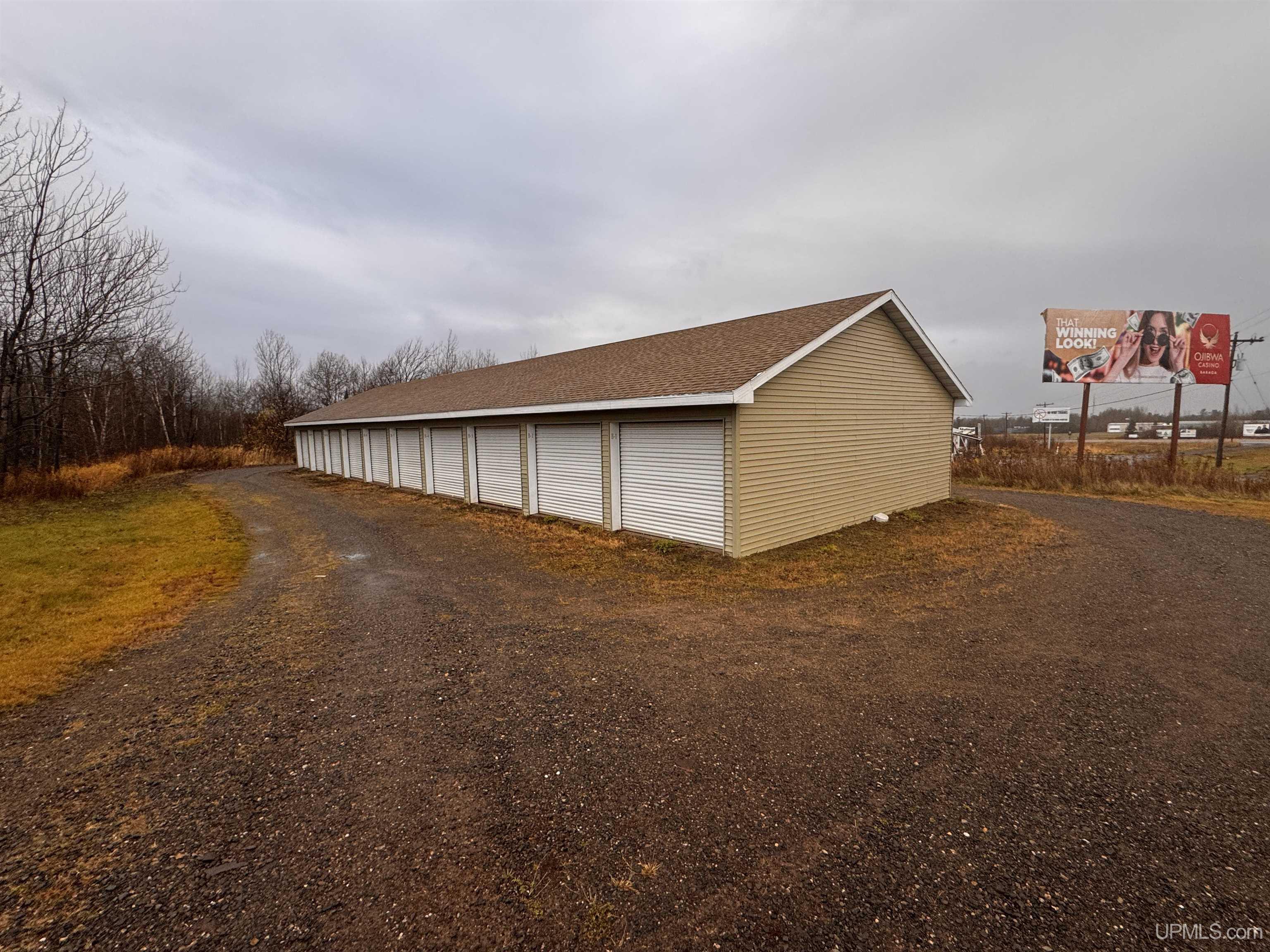 L'Anse: $ 81,000
|
|
|
|
|
|