|
|
|
|
|
MLS Properties
|
|
|
|
|
|

|
|
|
|
 Print Data Sheet
Print Data Sheet
|
|
|
|
|
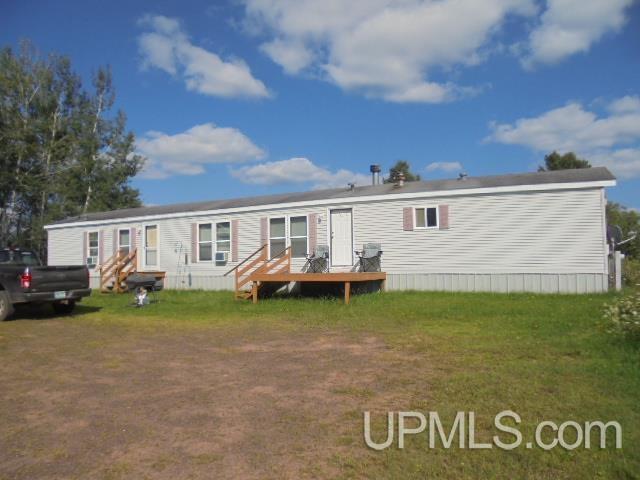 |
|
MORE PHOTOS
|
|
|
|
PROPERTY DESCRIPTION |
 |
 |
|
Residential - 1 Story |
|
Cozy move in ready, 3 bedroom, 2 bath manufactured home located in the quiet community of Bruce Crossing. This home could be your next get-a-way from the city life, whether it's for the weekend or year-round living. The detached 2 car garage provides plenty of storage for all your recreational needs to enjoy the U.P's four seasons of recreational activities...snowmobiling, skiing, hiking, fishing, swimming, boating, etc. This home is located between lake Gogebic, lake Superior, bond falls and many more Upper Michigan attractions. Call for additional information and/or to schedule a showing! This one will not last long on today's market! (2024 Tax Info: SEV: $29,150, Txbl. Val.: $22,300, 2024 Total Taxes: $1,193.15) |
|
|
|
|
|
LOCATION |
 |
|
|
16408 N US45 HIGHWAY
Bruce Crossing, MI 49912
County:
Ontonagon
School District:
Ewen-Trout Creek Cons SD
Property Tax Area:
Stannard Twp (66018)
Waterfront:
No
Water View:
Shoreline:
None
Road Access:
City/County,Year Round
MAP BELOW
|
|
|
|
|
|
DETAILS |
 |
|
|
|
Total Bedrooms |
3.00 |
|
|
|
|
Total Bathrooms |
2.00 |
|
|
|
|
Est. Square Feet (Finished) |
1140.00 |
|
|
|
|
Acres (Approx.) |
2.41 |
|
|
|
|
Lot Dimensions |
300 x 350 |
|
|
|
|
Year Built (Approx.) |
1997 |
|
|
|
|
Status: |
Sale Pending |
|
| |
|
|
|
ADDITIONAL DETAILS |
 |
|
|
|
ROOM
|
SIZE
|
|
Bedroom 1 |
15x11 |
|
Bedroom 2 |
9x9 |
|
Bedroom 3 |
19x14 |
|
Bedroom 4 |
x |
|
Living Room |
15x15 |
|
Dining Room |
x |
|
Dining Area |
x |
|
Kitchen |
15x12 |
|
Family Room |
x |
|
Bathroom 1 |
10x8 |
|
Bathroom 2 |
5x5 |
|
Bathroom 3 |
x |
|
Bathroom 4 |
x |
|
| |
|
BUILDING & CONSTRUCTION |
 |
|
|
|
Foundation: Piller/Post/Pier,Slab
|
|
Basement: No
|
|
Construction: Vinyl Siding
|
|
Garage: Detached Garage
|
|
Fireplace: LivRoom Fireplace,Wood Burning
|
|
Exterior: None (ExteriorFeatures)
|
|
Outbuildings: Garage(s)
|
|
Accessibility:
|
|
First Floor Bath: First Floor Bedroom,First Floor Laundry,First Flr Primary Bedroom,Primary Bedroom,Primary Bathroom
|
|
First Floor Bedroom:
|
|
Foundation: Piller/Post/Pier,Slab
|
|
Basement: No
|
|
Green Features:
|
|
Extras:
|
|
| |
|
UTILITIES, HEATING & COOLING |
 |
|
|
|
Electric:
|
|
Natural Gas:
|
|
Sewer: Septic
|
|
Water: Shared Private Well
|
|
Cable: None (InteriorFeatures)
|
|
Telephone:
|
|
Propane Tanks:
|
|
Air Conditioning: Wall/Window A/C
|
|
Heat: LP/Propane Gas: Forced Air
|
|
Supplemental Heat:
|
|
|
|
|
|
|
|
|
|
|
|
|
|
|
REQUEST MORE INFORMATION |
 |
|
|
|
|
| |
|
|
|
PHOTOS |
 |
| |
|
|
|
|
MAP |
 |
| |
Click here to enlarge/open map
in new window.
|
| |
|
|
Listing Office:
Borseth Properties
Listing Agent:
Borseth, Cole
|
| |
| |
|
|
|
|
Our Featured Listings
|
-
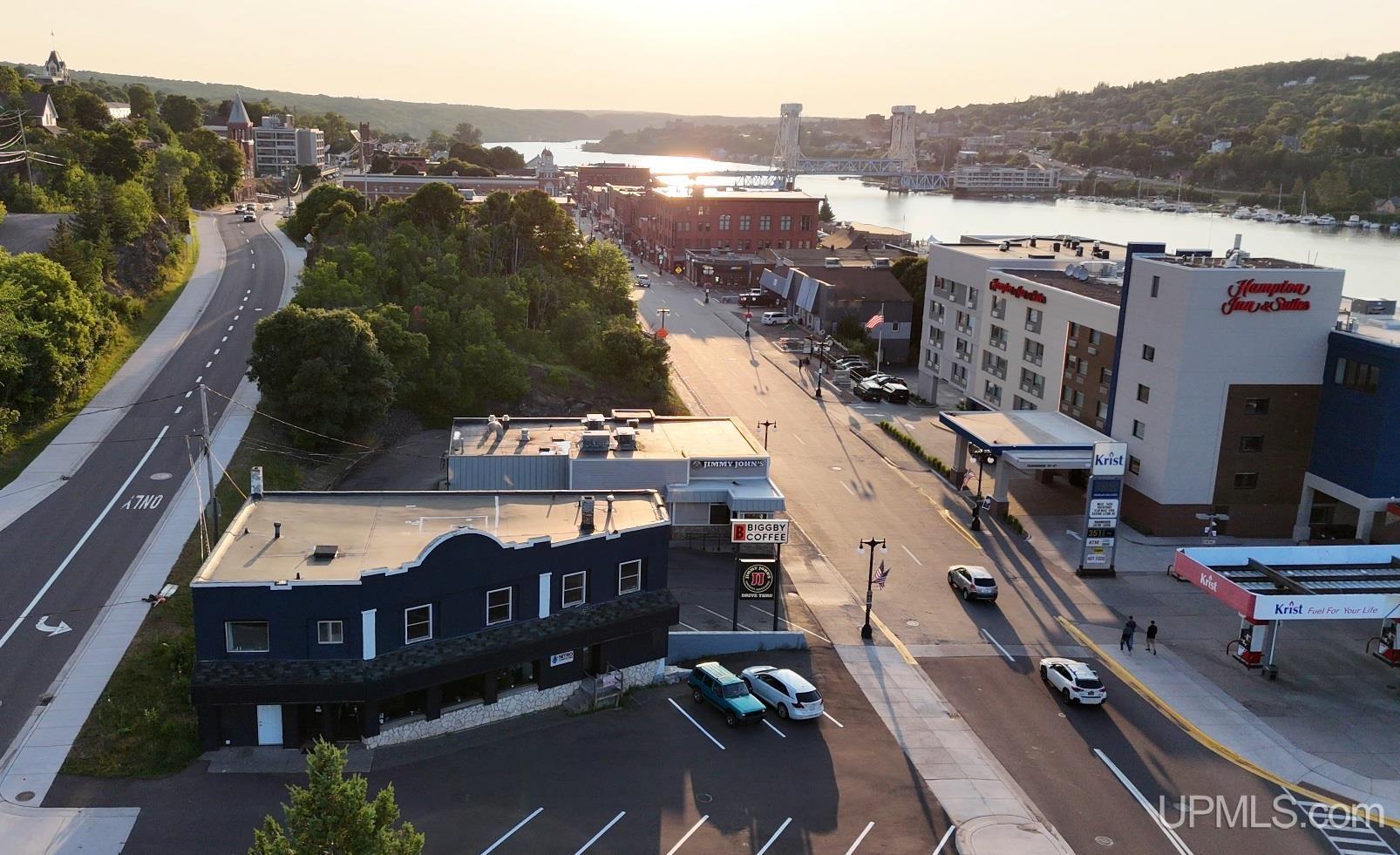 Houghton: $ 450,000
-
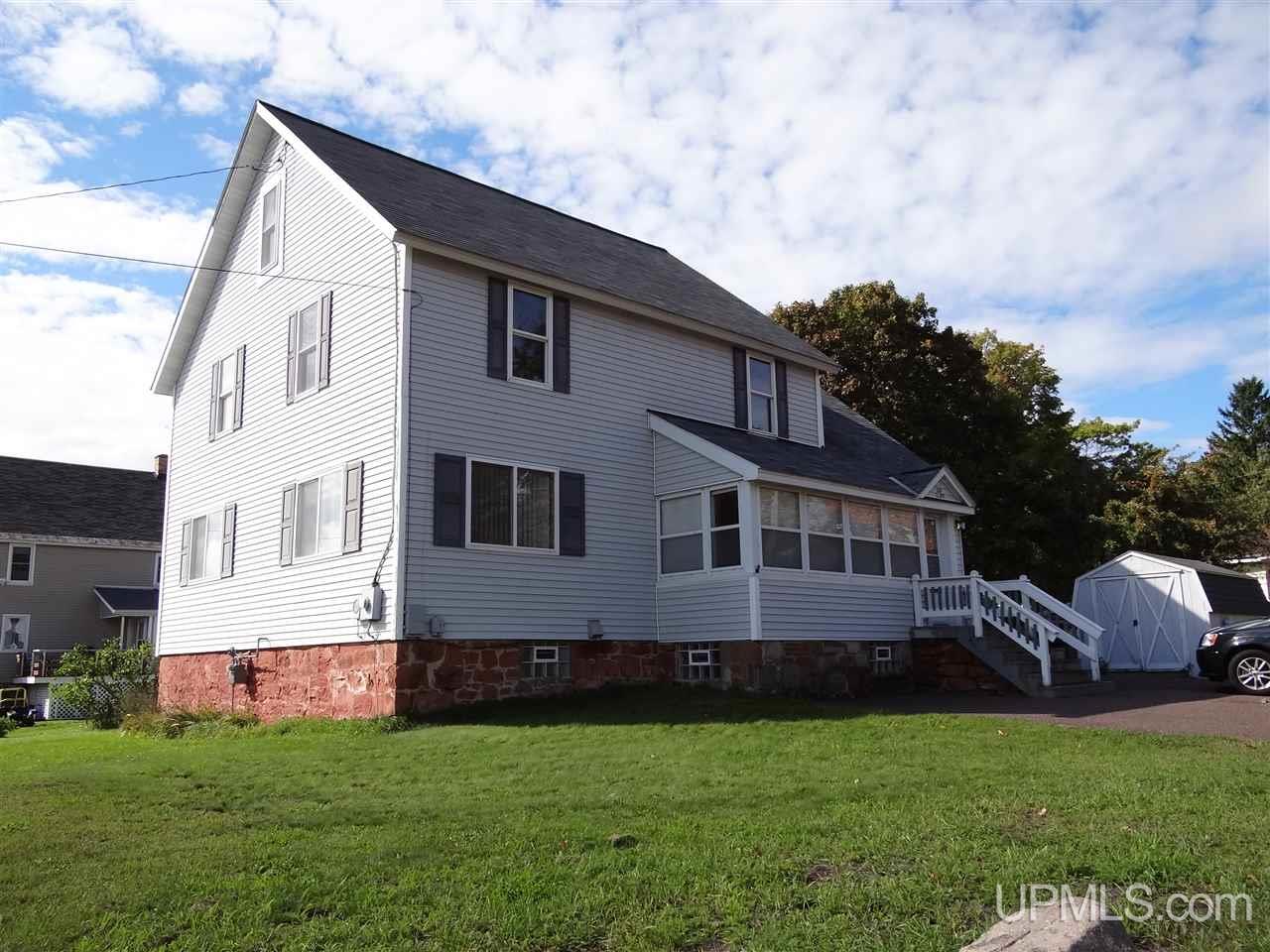 Mohawk: $ 189,000
-
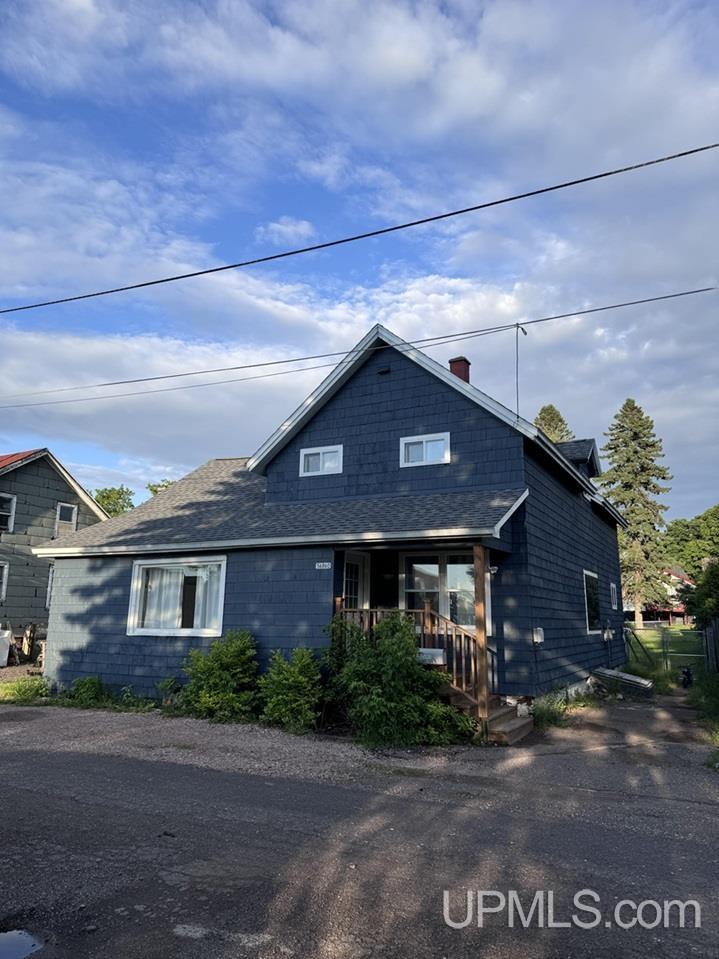 Calumet: $ 169,900
-
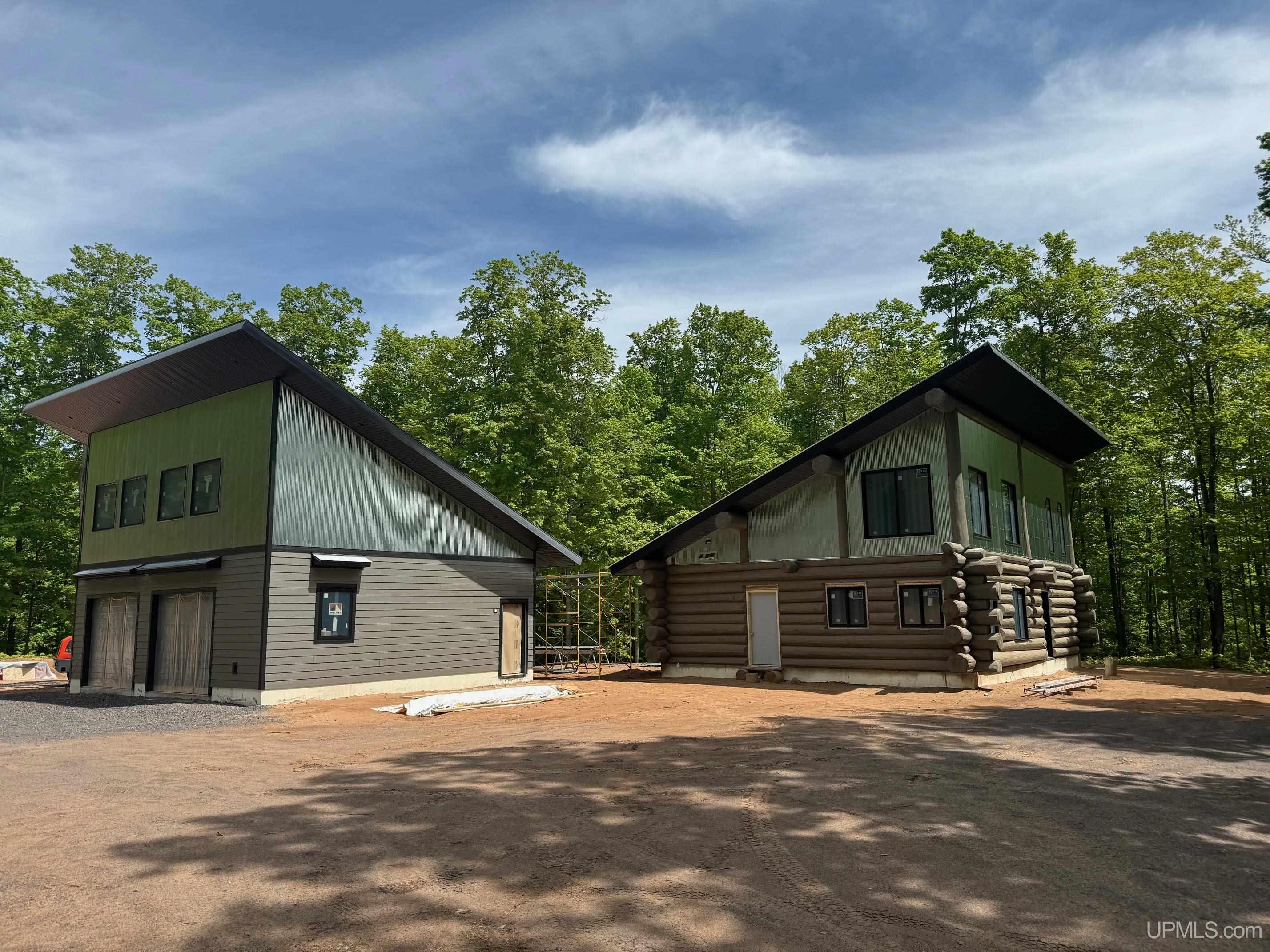 Atlantic Mine: $ 659,000
-
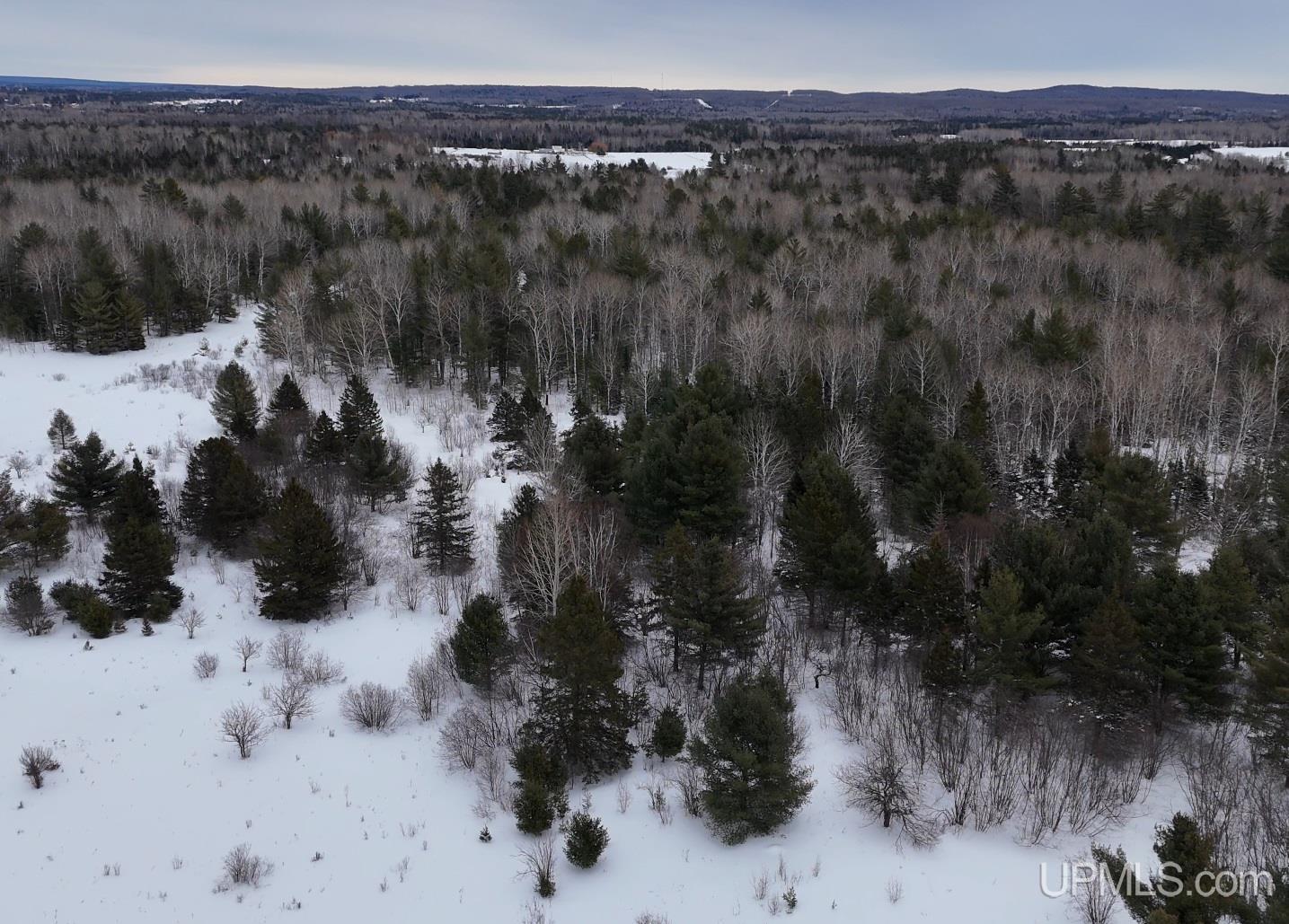 Bruce Crossing: $ 35,000
-
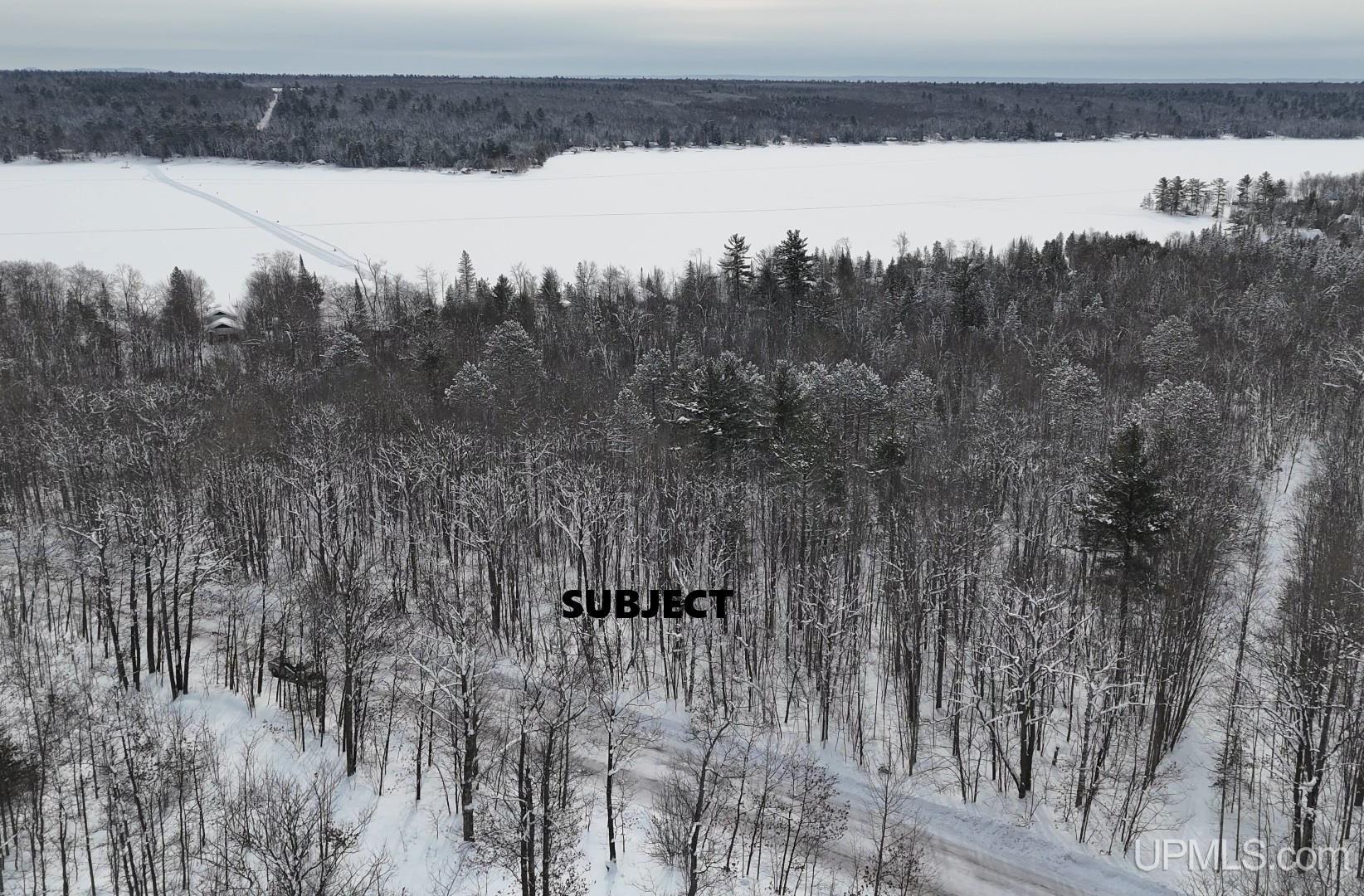 Dollar Bay: $ 39,900
-
 Calumet: $ 99,900
-
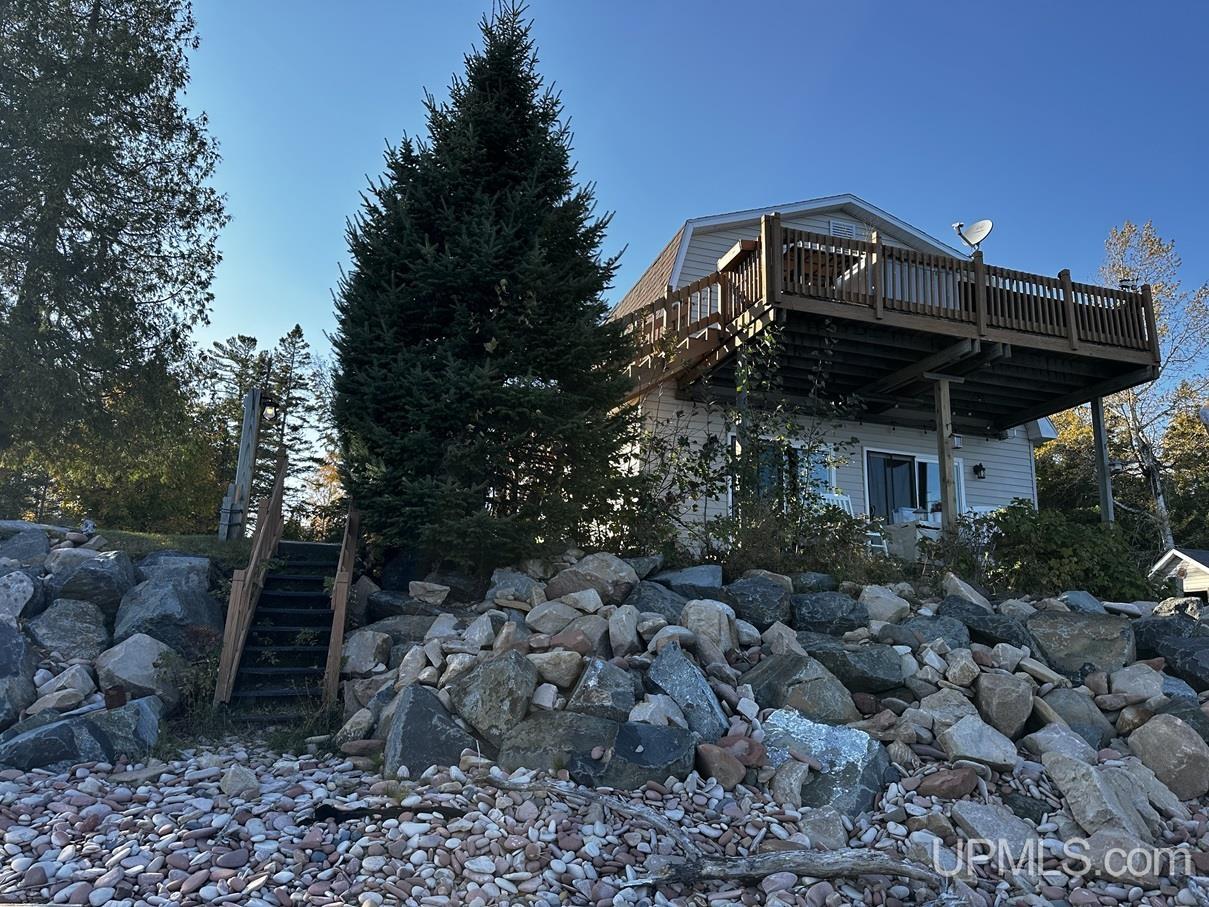 Baraga: $ 479,900
-
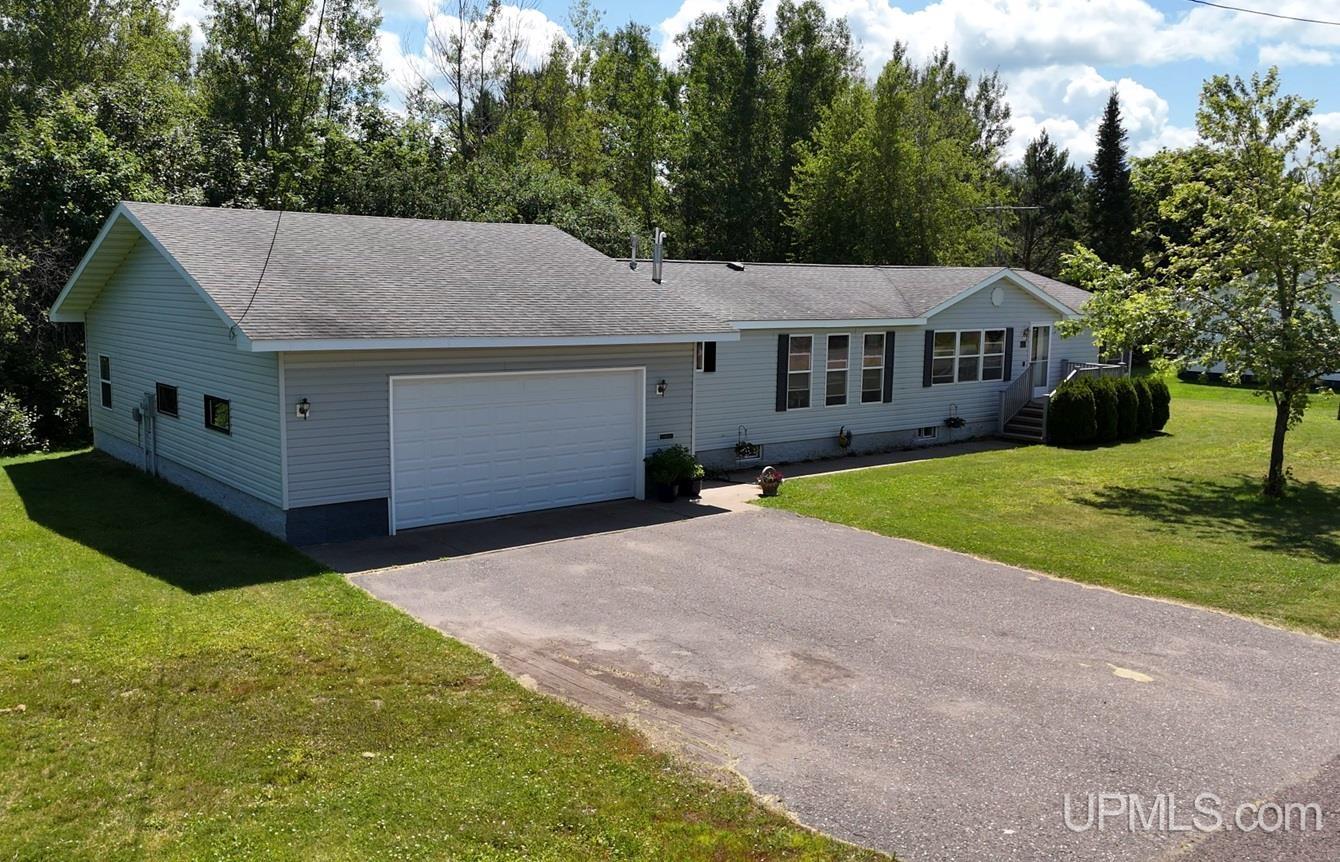 Calumet: $ 174,900
-
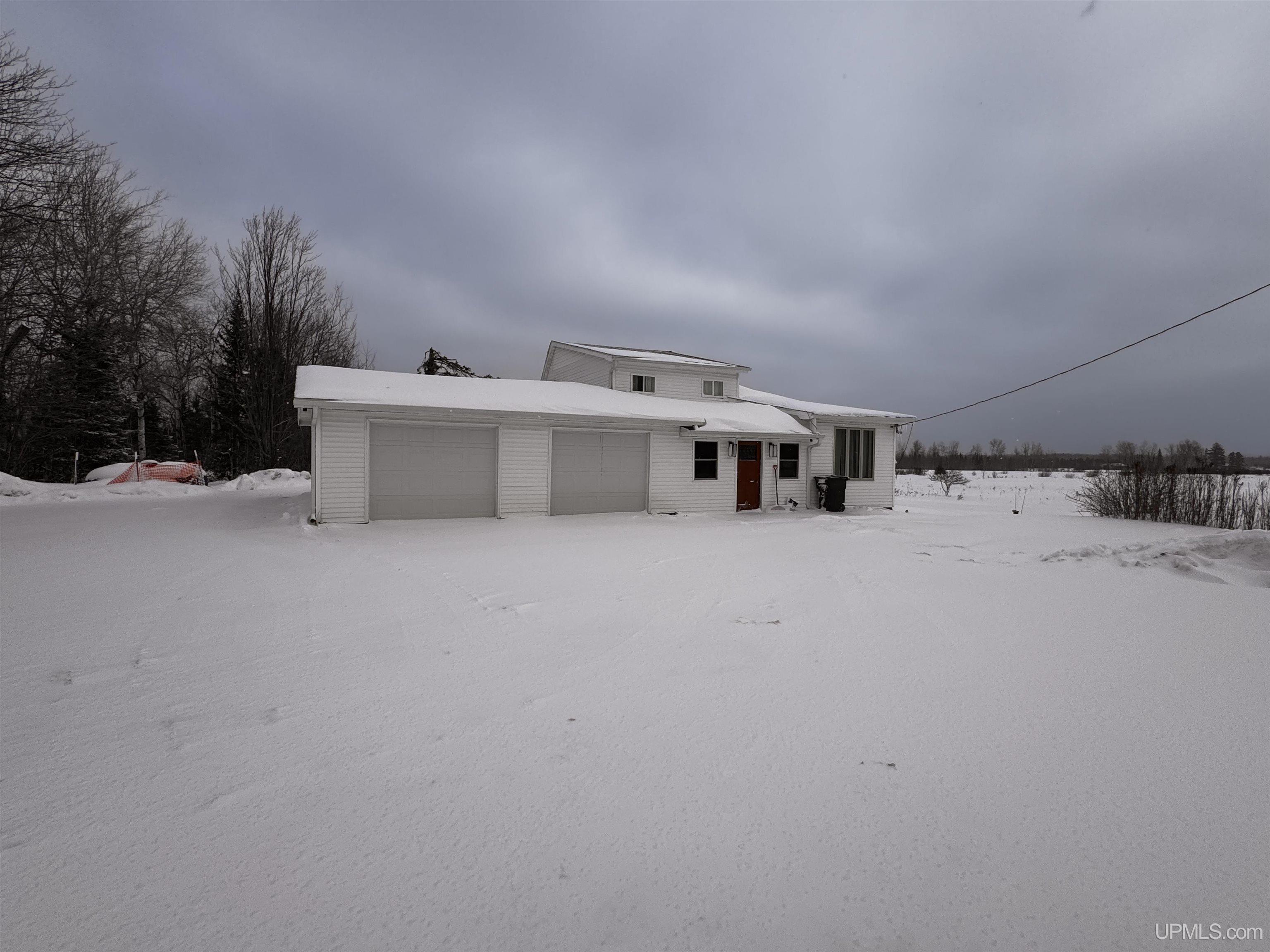 Bruce Crossing: $ 230,000
-
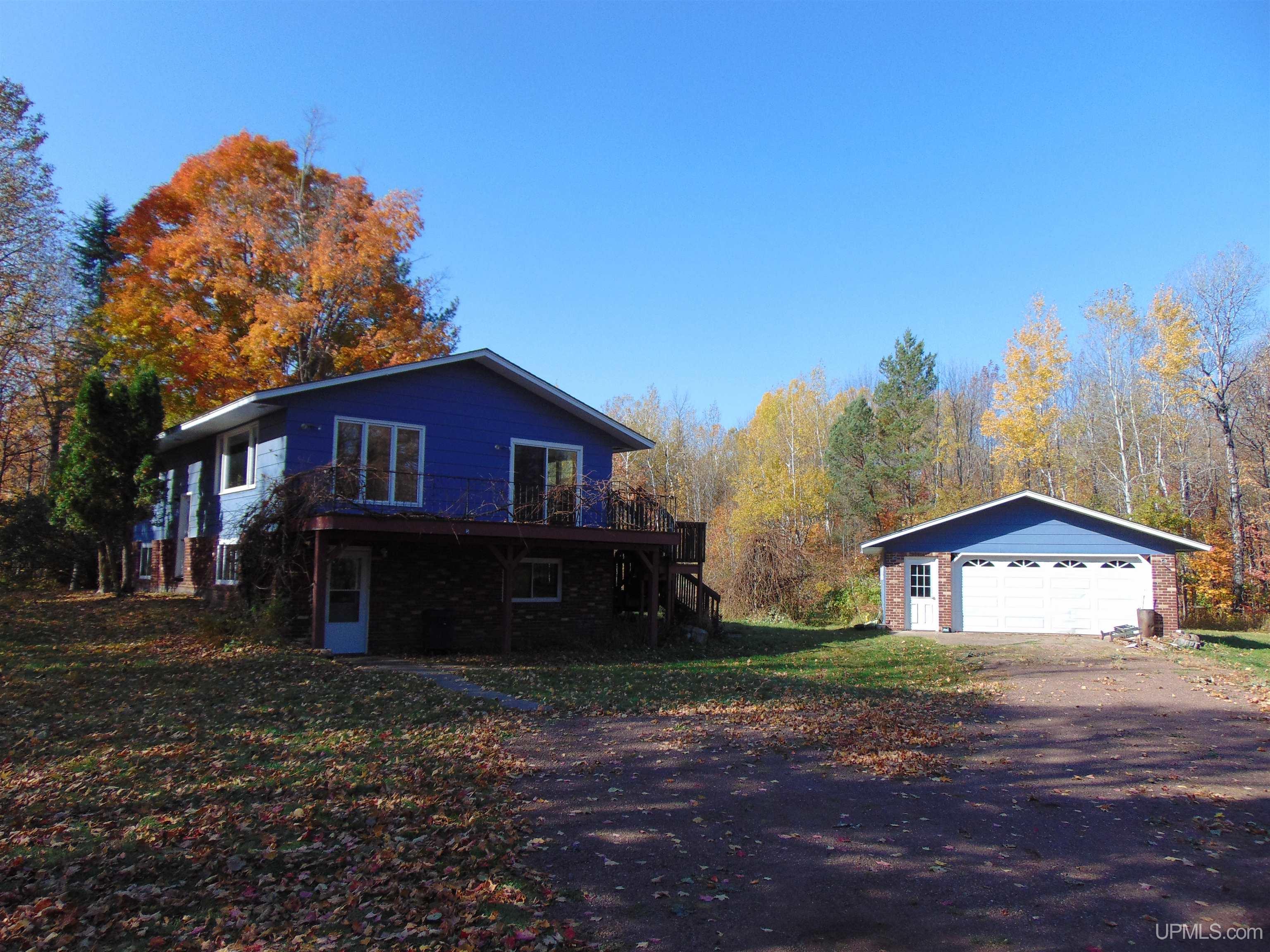 Ironwood: $ 239,000
-
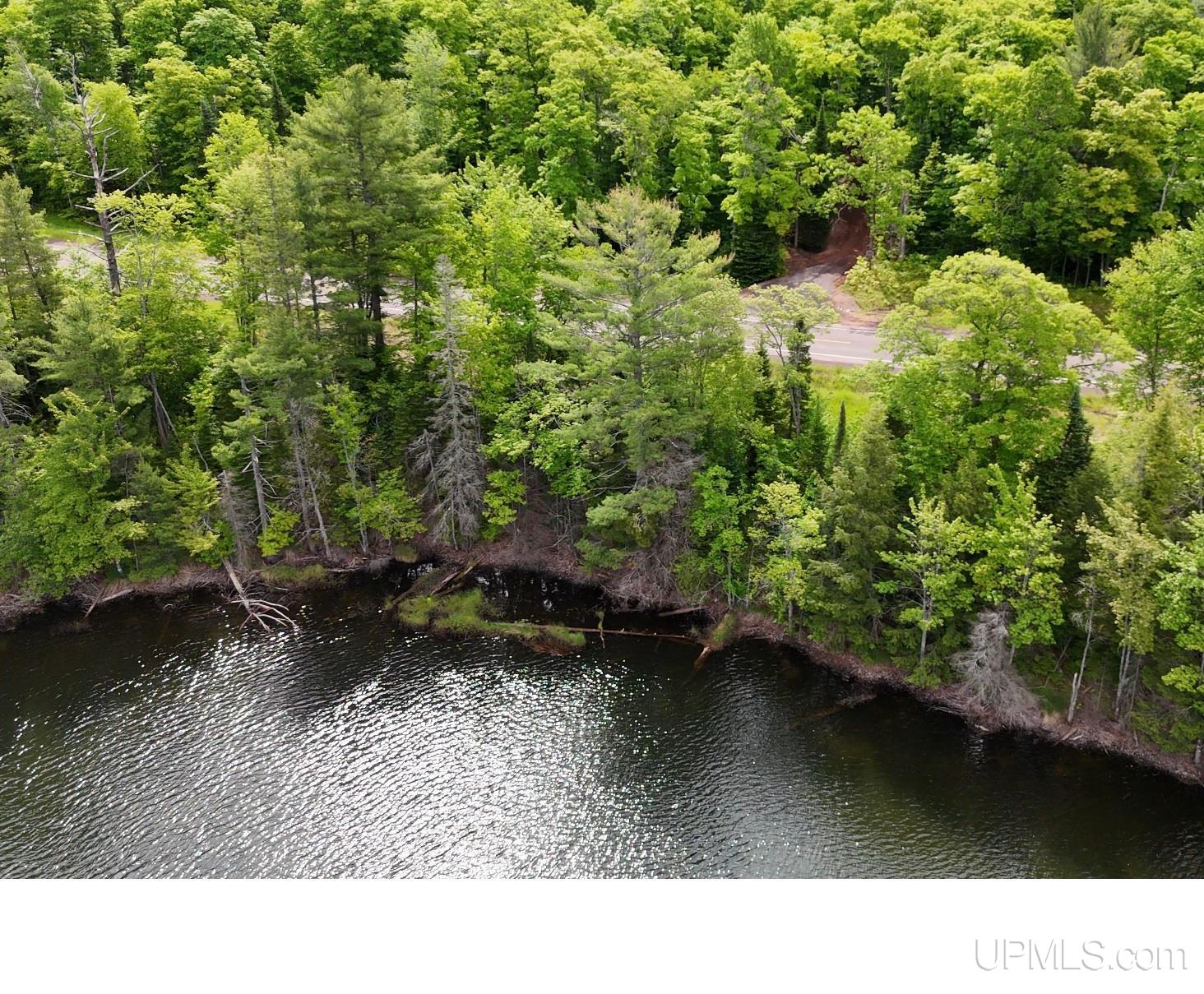 Toivola: $ 48,900
-
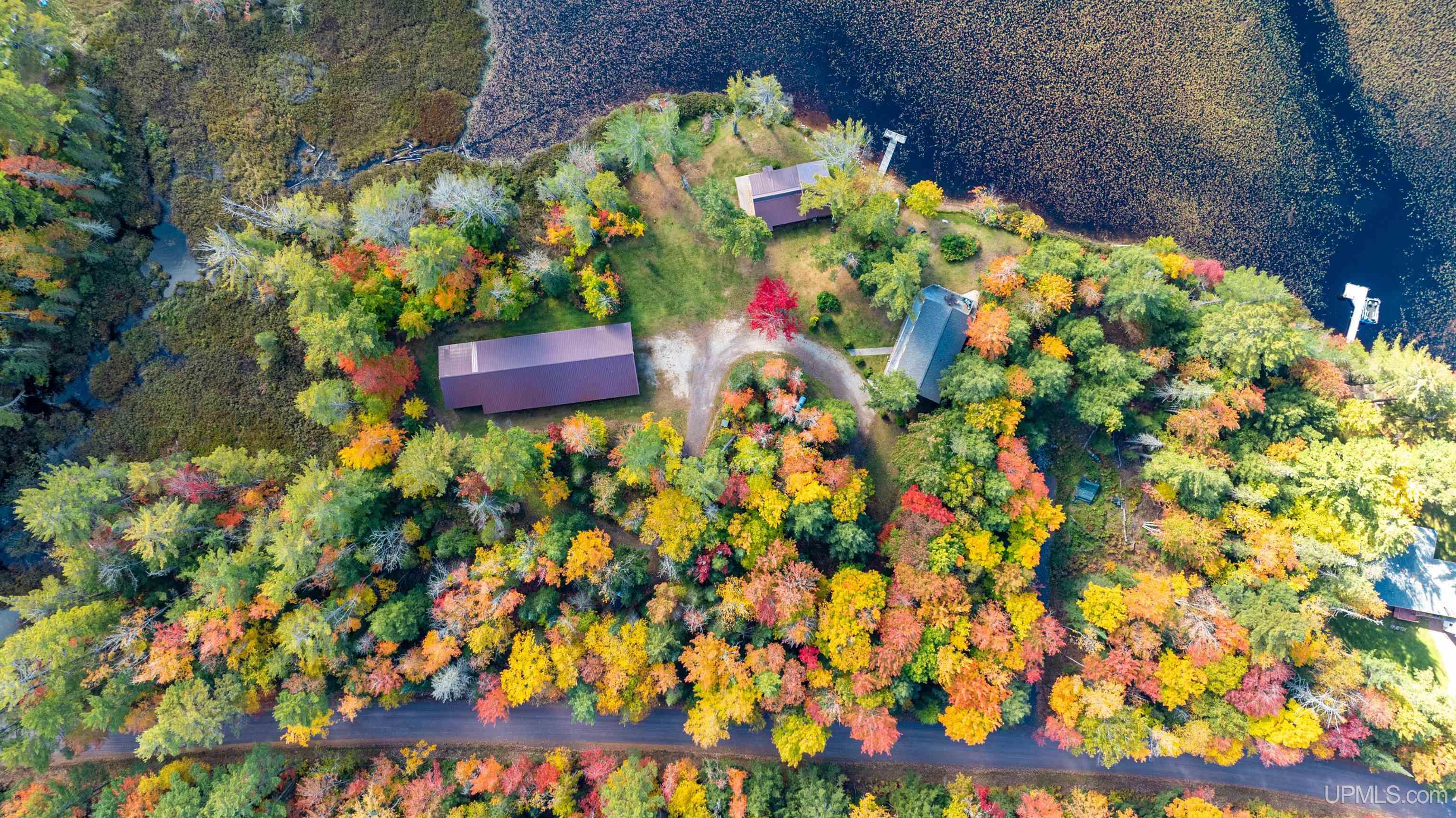 Toivola: $ 570,000
-
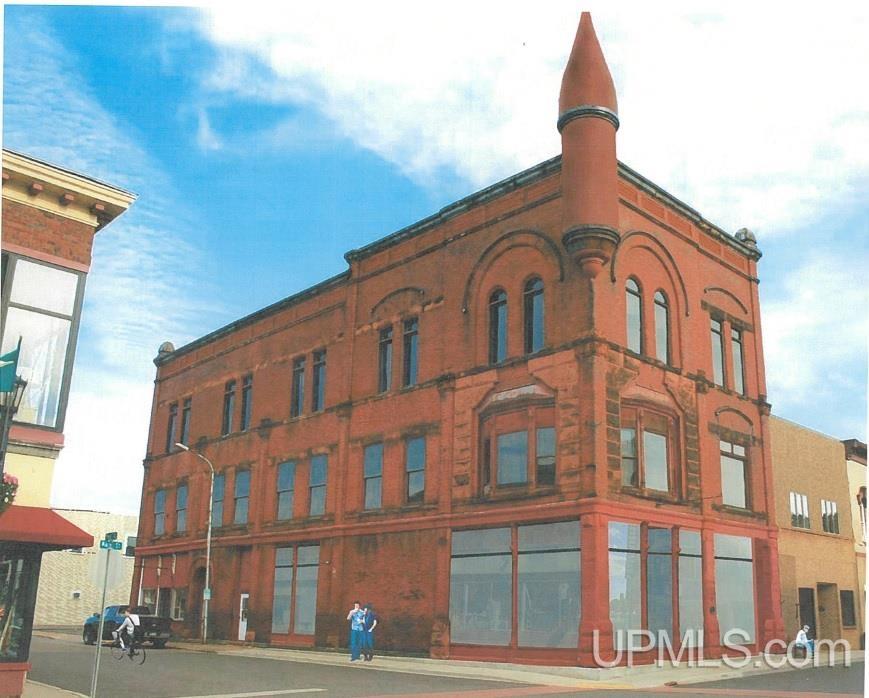 Ishpeming: $ 199,500
-
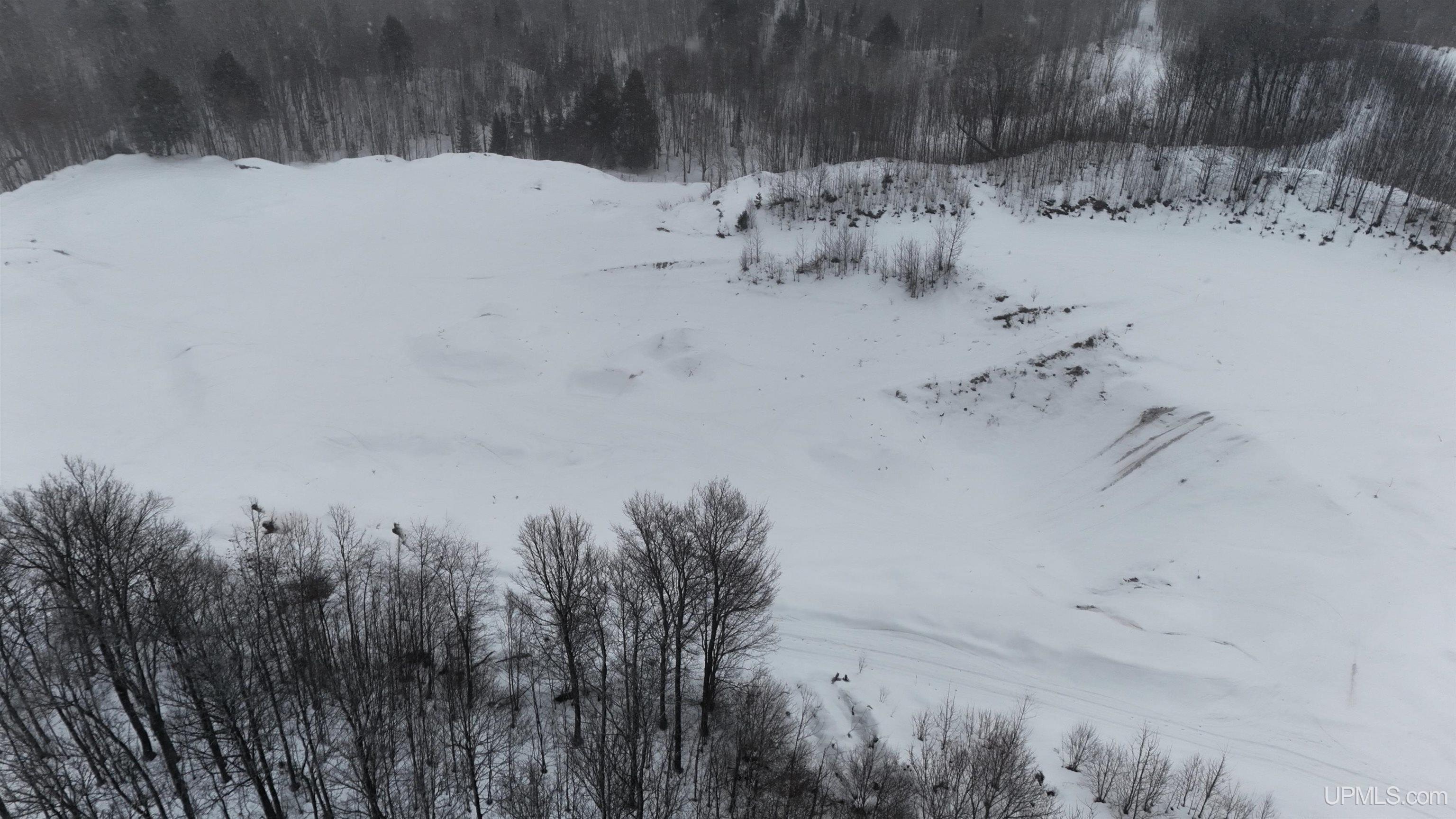 Nisula: $ 249,500
-
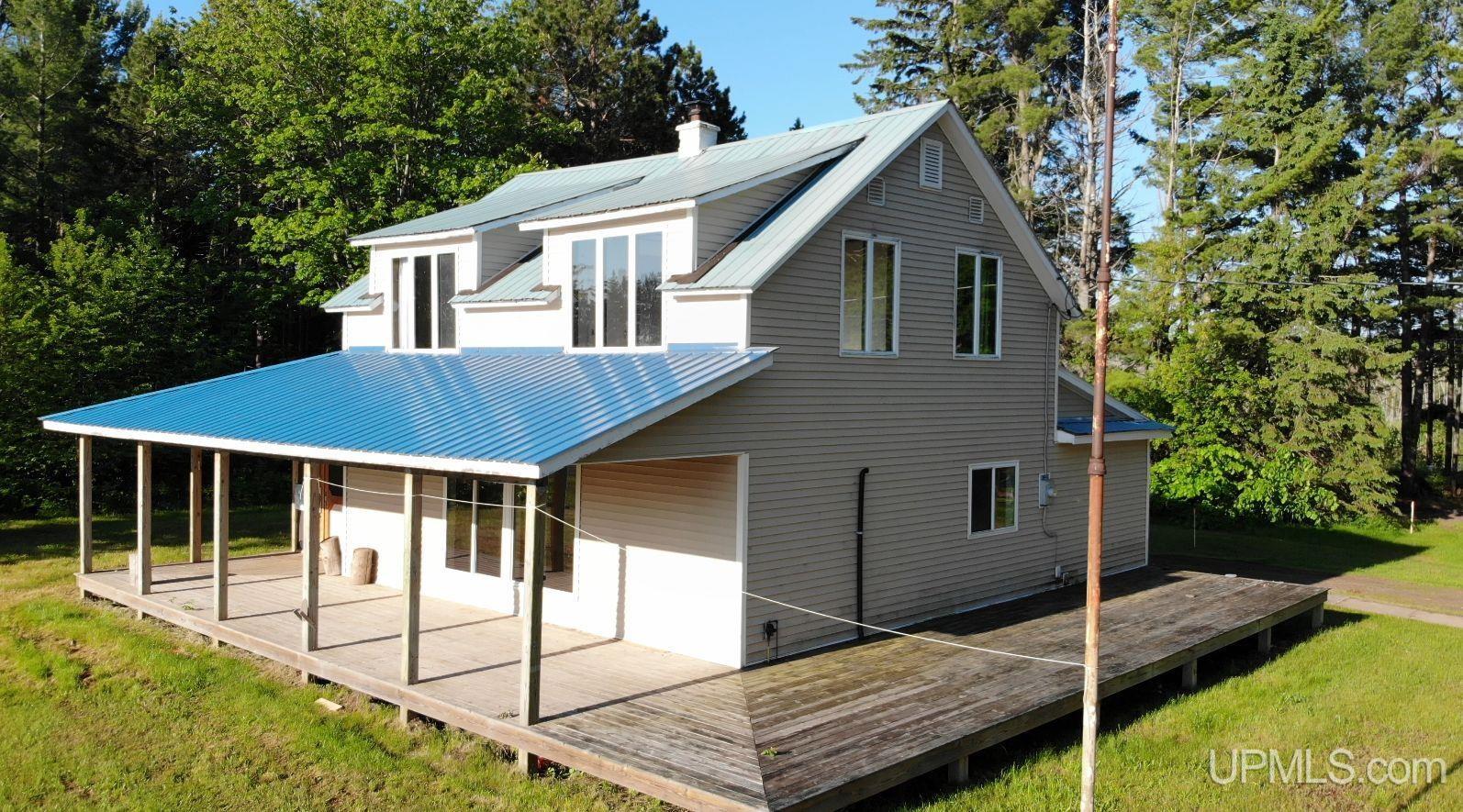 Baraga: $ 349,000
-
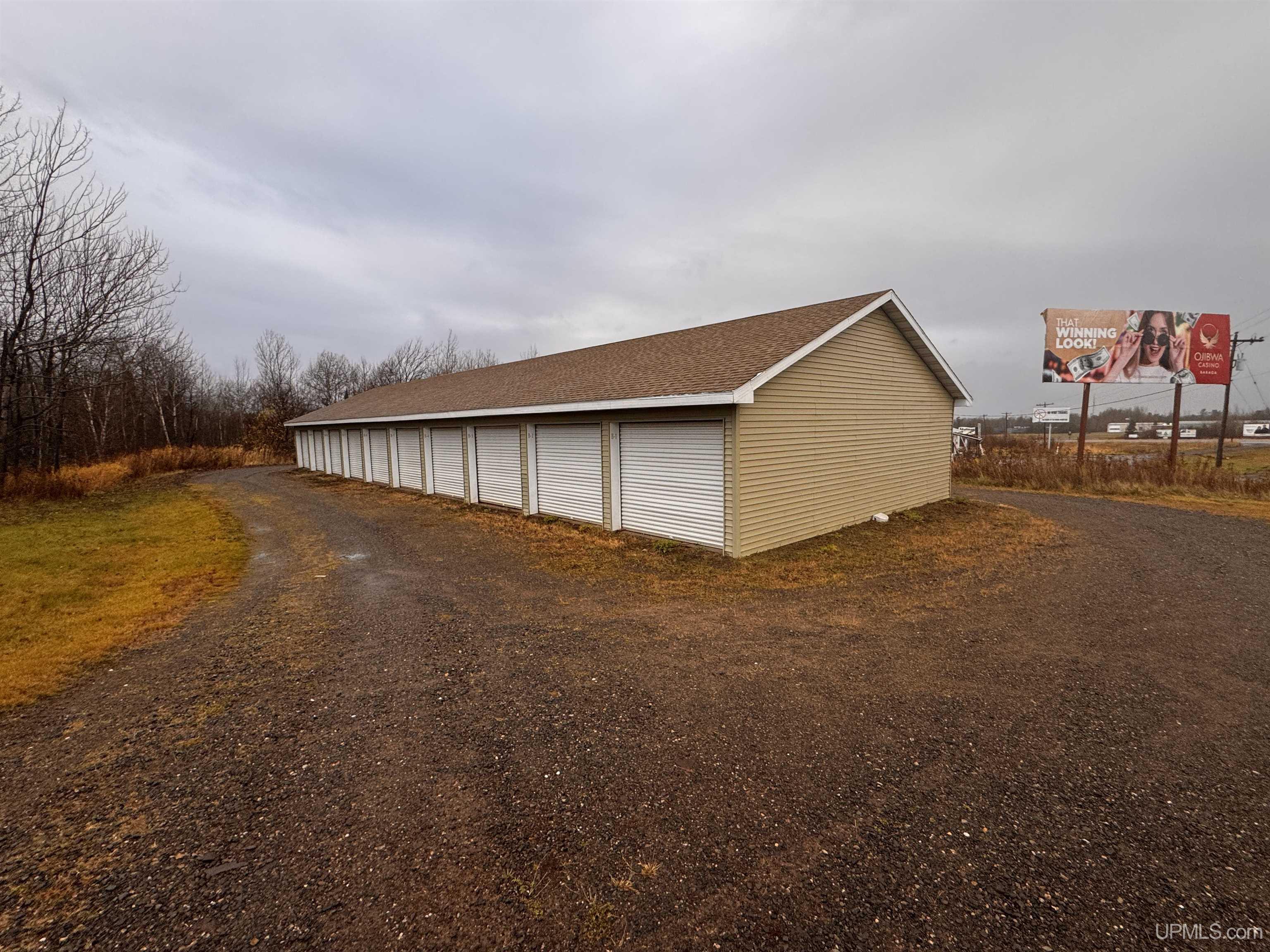 L'Anse: $ 81,000
-
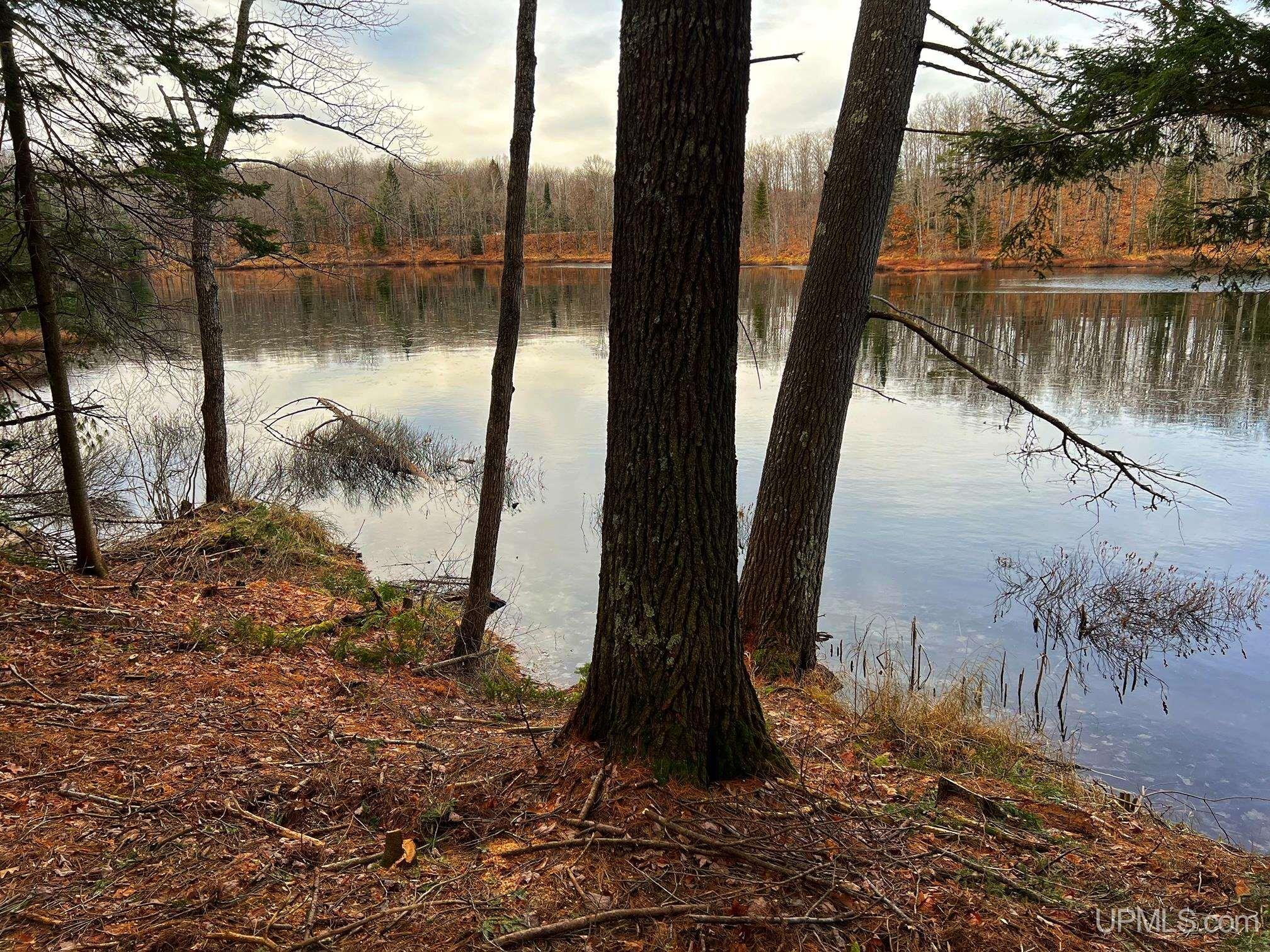 Toivola: $ 65,000
-
 Houghton: $ 49,900
-
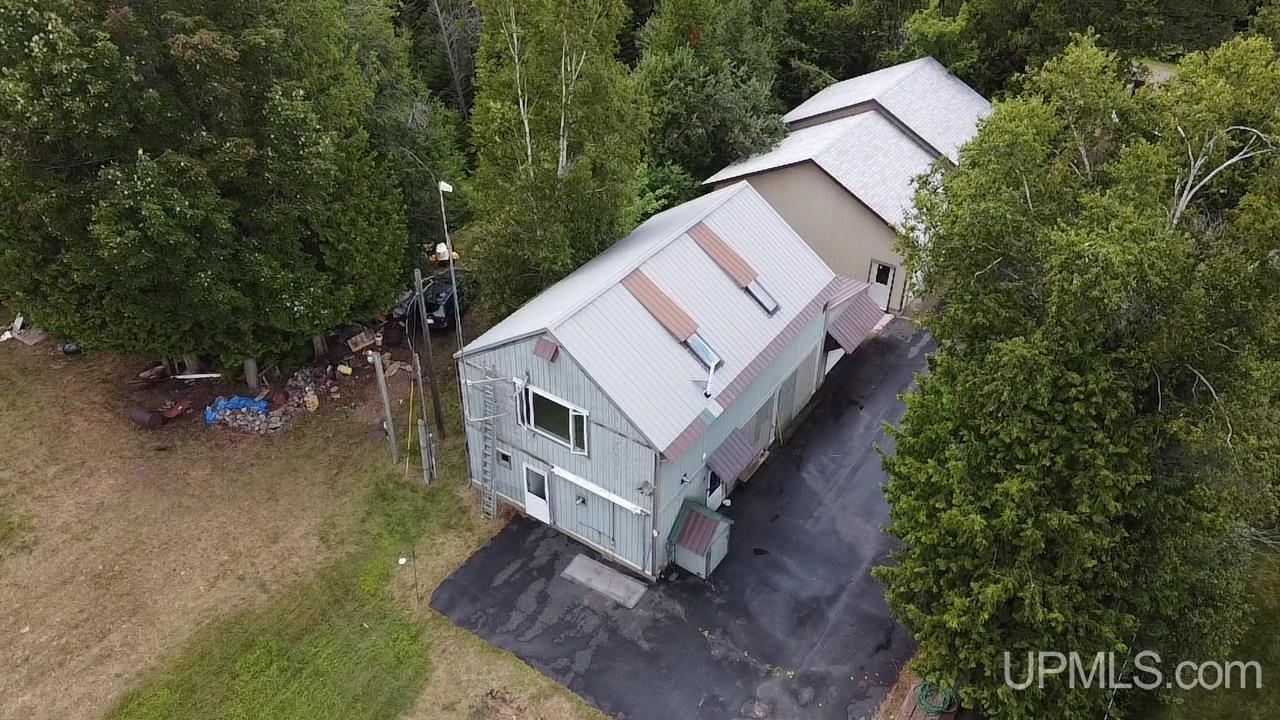 Hancock: $ 469,000
|
|
|
|
|
|