|
|
|
|
|
MLS Properties
|
|
|
|
|
|

|
|
|
|
 Print Data Sheet
Print Data Sheet
|
|
|
|
|
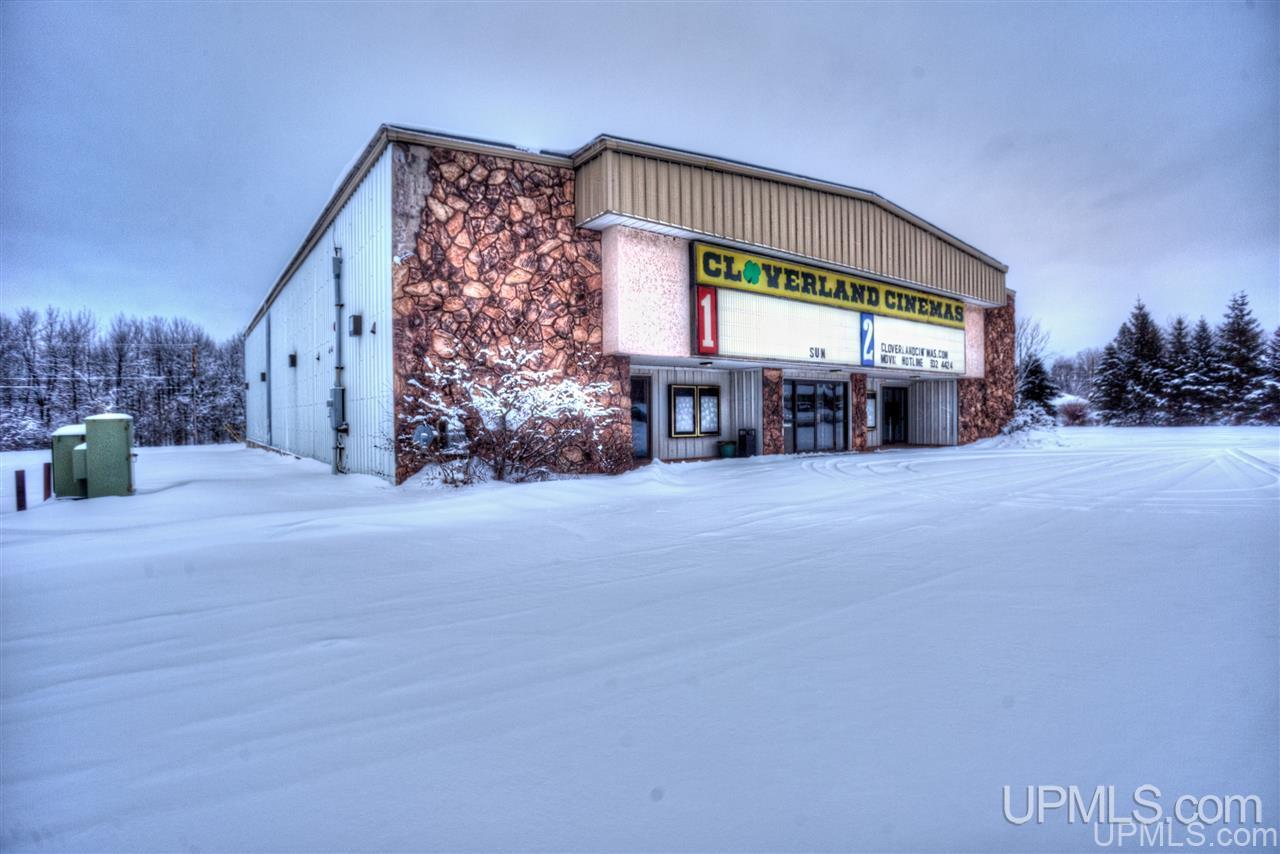 |
|
MORE PHOTOS
|
|
|
|
PROPERTY DESCRIPTION |
 |
 |
|
This business opportunity is a pivotal Rangeland source of family entertainment! Currently a four screen movie cinema with a two register concession stand, vestibule ticket sales area, Restrooms, first floor office space, and upstairs storage. The cinema was originally built in 1970 as a two screen movie theatre. In 1998, the building was remodeled to its current four screen theatre with an updated lobby. Other upgrades include an 11 year old Duralast roof, 10" fiberglass insulation in the ceiling, 4 NG furnaces-2 ton HVAC systems that are approx. 13 years old. The Southwest theatre is 40x40 and seats 179 plus multiple wheelchair accessible spots. The Southeast theatre is 30x40 and seats 92 with multiple wheelchair accessible spots. The Northwest theatre is 30x40 and seats 100 with multiple wheelchair accessible spots. The Northeast theatre is 30x30 and seats 80 with multiple wheelchair accessible spots. All theatres have fleck flooring. Fixtures that are included: projectors, popcorn machine, ice machine, cotton candy machine, popcorn warmer, nacho cheese warmer, seats, seat replacement parts, and office supplies. Building and land are being sold together. |
|
|
|
|
|
LOCATION |
 |
|
|
932 E CLOVERLAND DRIVE
Ironwood, MI 49938
County:
Gogebic
School District:
Property Tax Area:
Ironwood (27006)
Waterfront:
No
Water View:
Shoreline:
Road Access:
City/County,Year Round
MAP BELOW
|
|
|
|
|
|
DETAILS |
 |
|
|
|
Business Type |
4 Movie Cinema |
|
|
|
|
Total Buildings |
|
|
|
|
|
Total Building Square Feet |
8640.00 |
|
|
|
|
Lot Dimensions |
409x135 409x135 |
|
|
|
|
Year Built (Approx.) |
1970 |
|
|
|
|
Status: |
Active |
|
| |
|
|
|
BUILDING & CONSTRUCTION |
 |
|
|
|
Foundation: Slab
|
|
Basement: No
|
|
Construction: Masonry,Metal,Steel
|
|
Garage:
|
|
Fireplace:
|
|
Exterior: Security Lighting,Wheelchair Access
|
|
Outbuildings:
|
|
Accessibility:
|
|
First Floor Bath:
|
|
First Floor Bedroom:
|
|
Foundation: Slab
|
|
Basement: No
|
|
Green Features:
|
|
Extras:
|
|
| |
|
UTILITIES, HEATING & COOLING |
 |
|
|
|
Electric: 220 Volt Power,440 Volt Power,Cable Internet Installed,Display Window,Electric Available,Fixtures,Furniture,Pole Sign,Restroom(s),Security Equipment,Telephone
|
|
Natural Gas:
|
|
Sewer: Public Sanitary
|
|
Water: Public Water
|
|
Cable:
|
|
Telephone:
|
|
Propane Tanks:
|
|
Air Conditioning: Central A/C
|
|
Heat: Natural Gas: Forced Air
|
|
Supplemental Heat:
|
|
|
|
|
|
|
|
|
|
|
|
|
|
|
REQUEST MORE INFORMATION |
 |
|
|
|
|
| |
|
|
|
PHOTOS |
 |
| |
|
|
|
|
MAP |
 |
| |
Click here to enlarge/open map
in new window.
|
| |
|
|
Listing Office:
The Real Estate Store
Listing Agent:
Wyssling, Ellen
|
| |
| |
|
|
|
|
Our Featured Listings
|
-
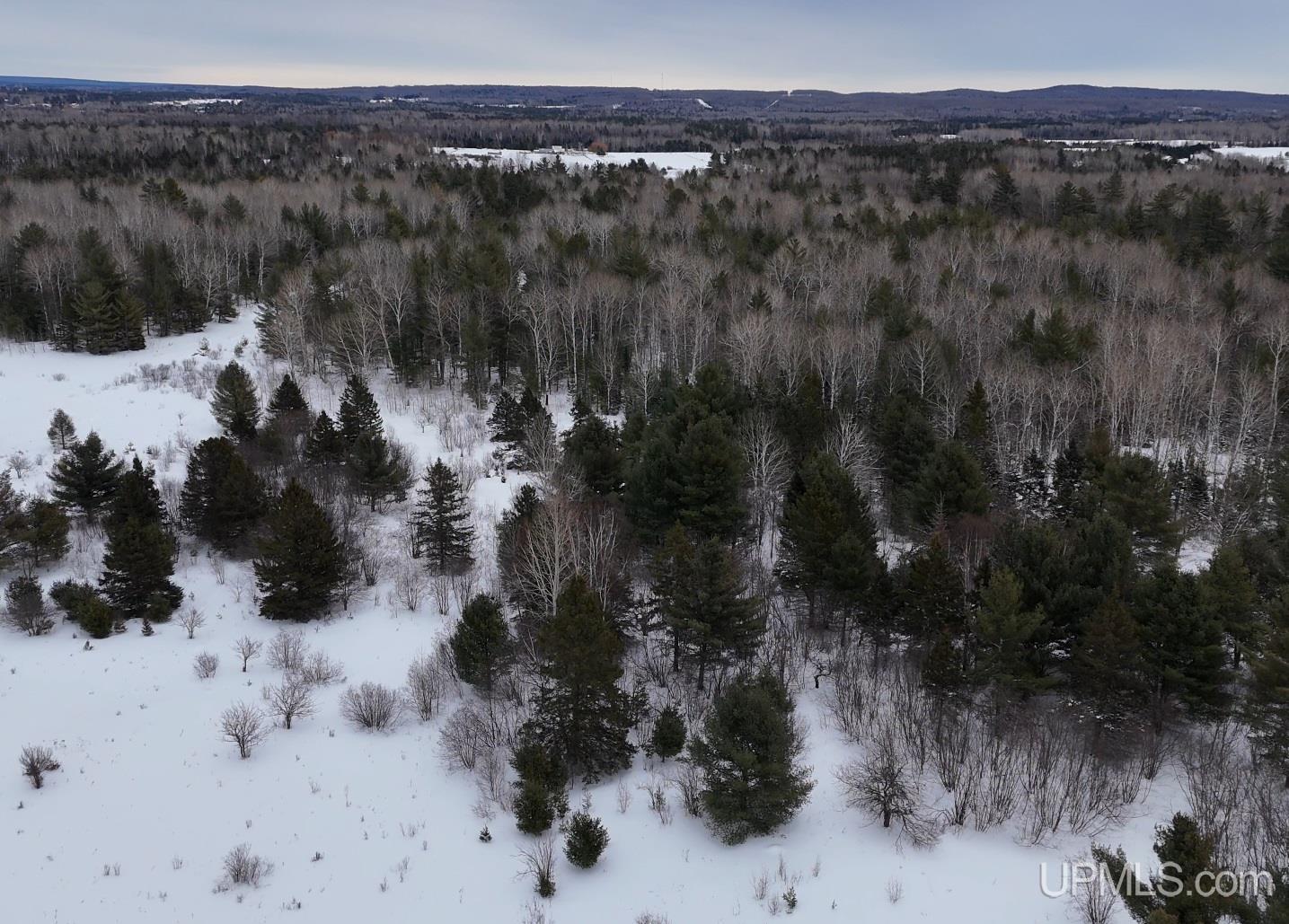 Bruce Crossing: $ 35,000
-
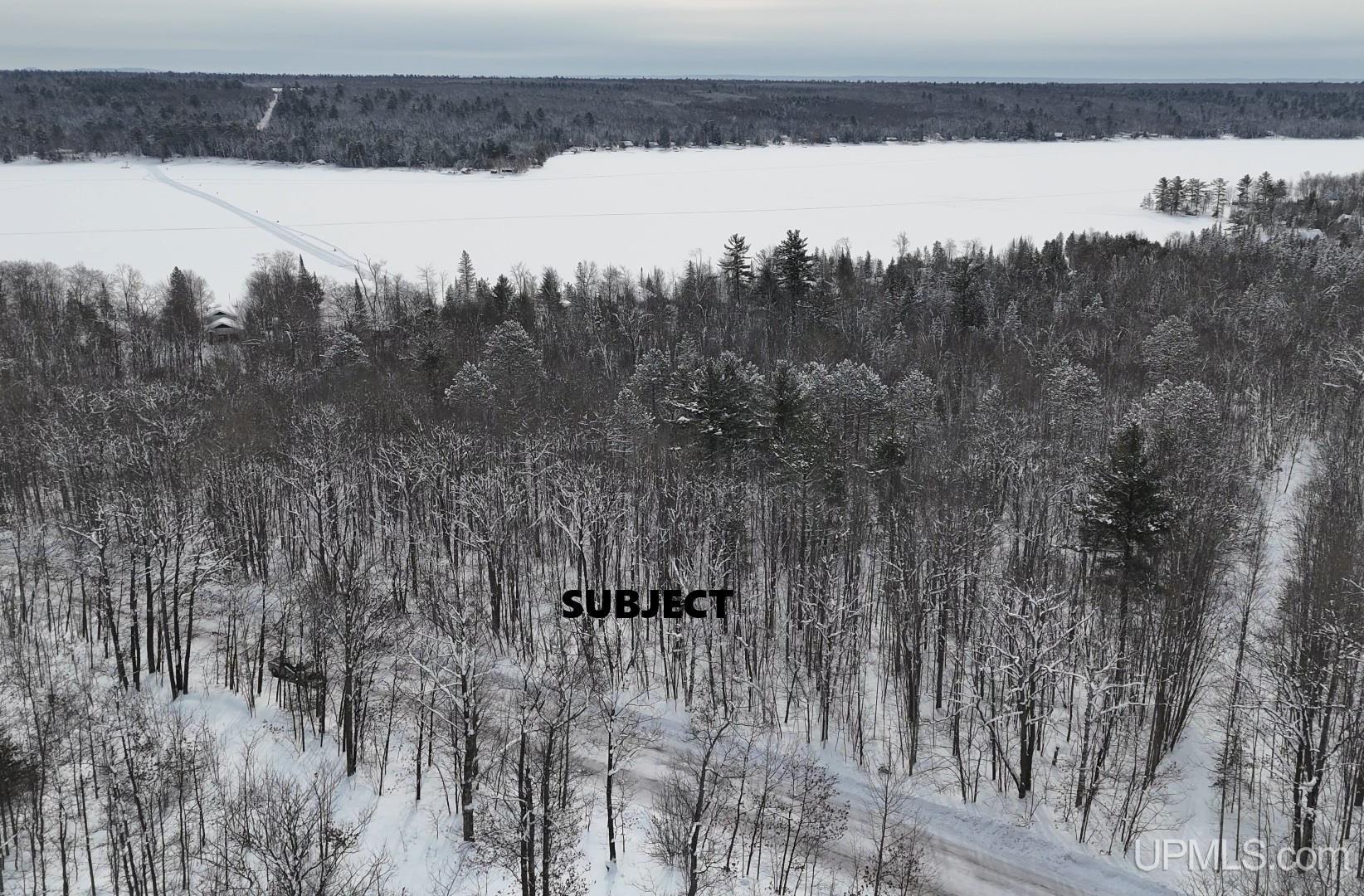 Dollar Bay: $ 39,900
-
 Calumet: $ 99,900
-
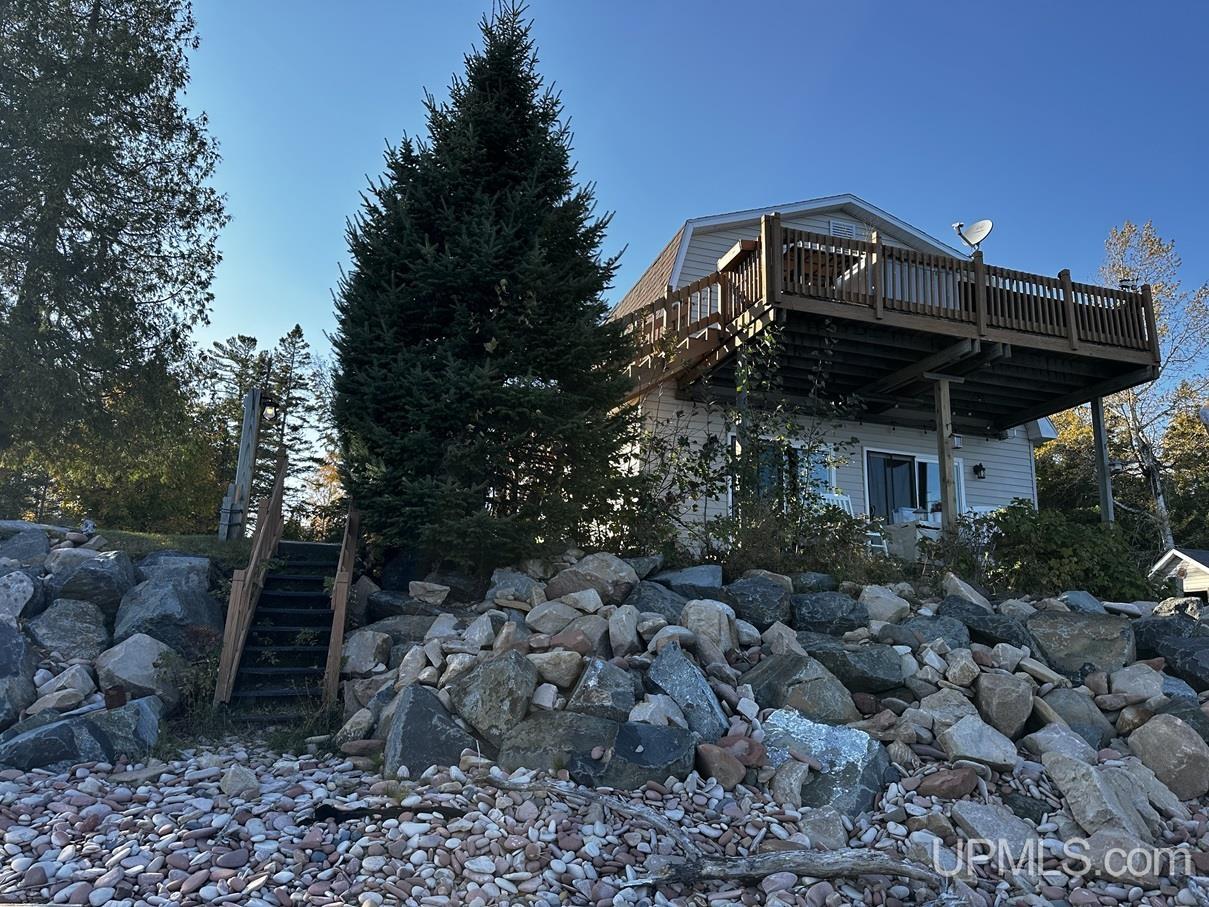 Baraga: $ 479,900
-
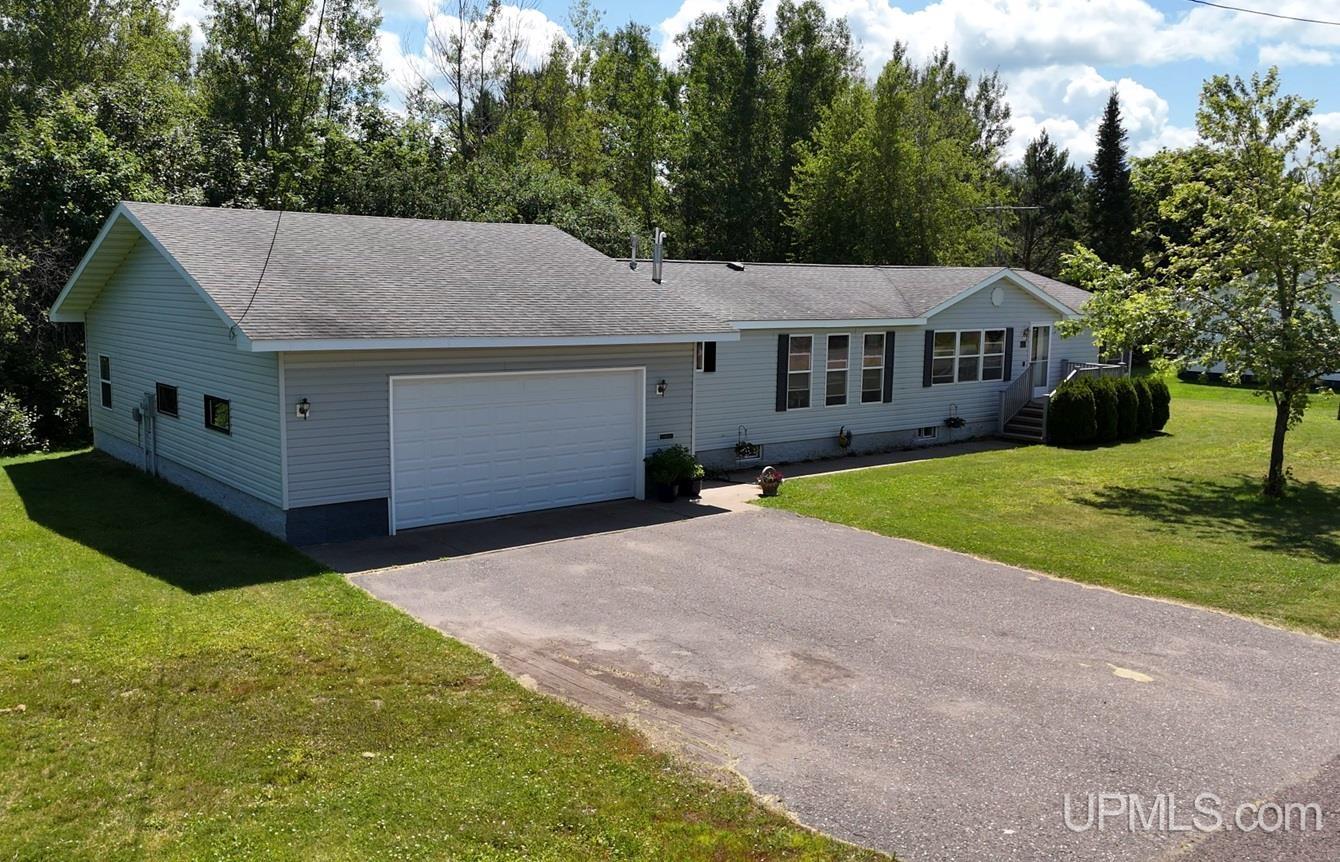 Calumet: $ 174,900
-
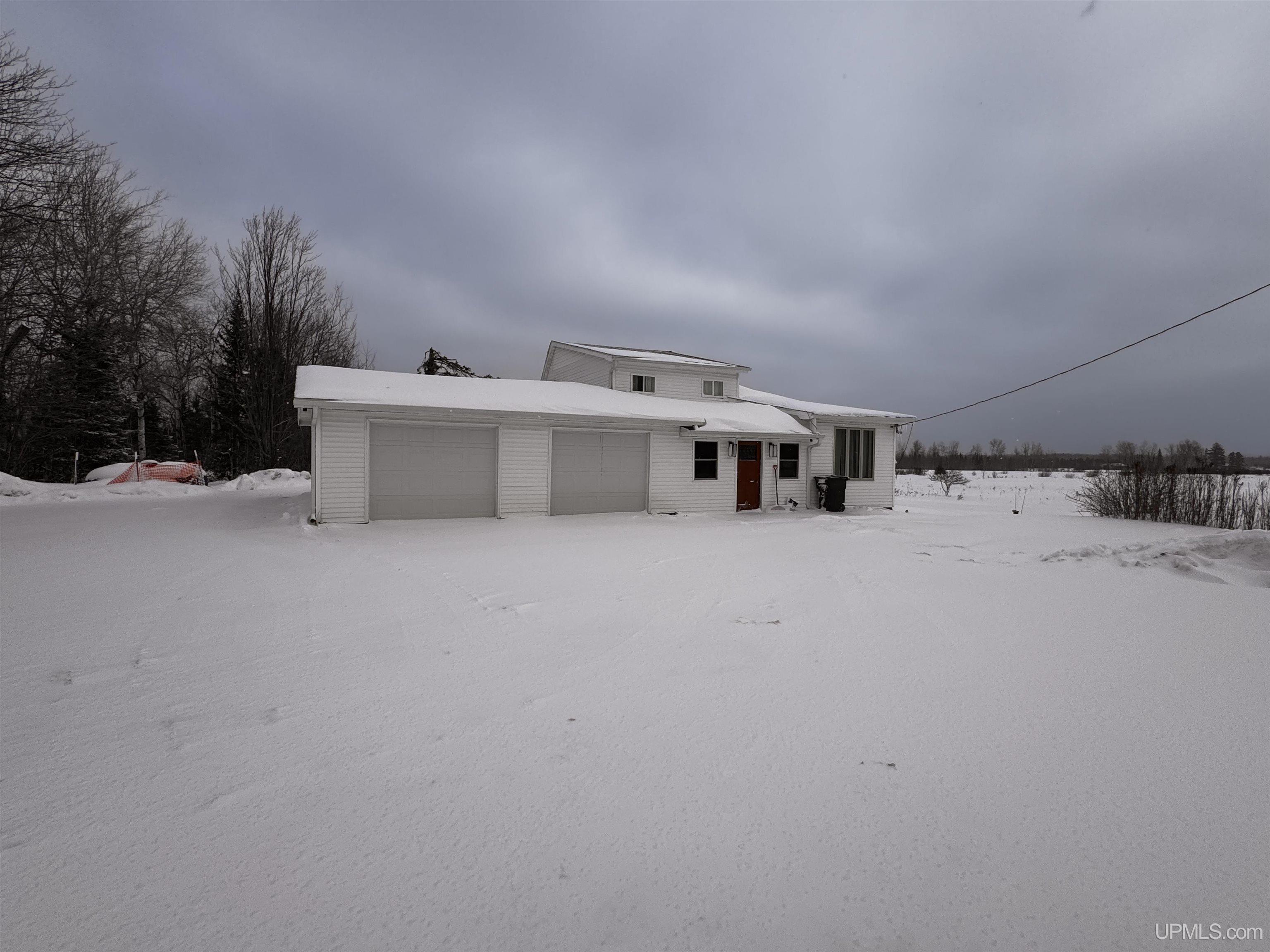 Bruce Crossing: $ 230,000
-
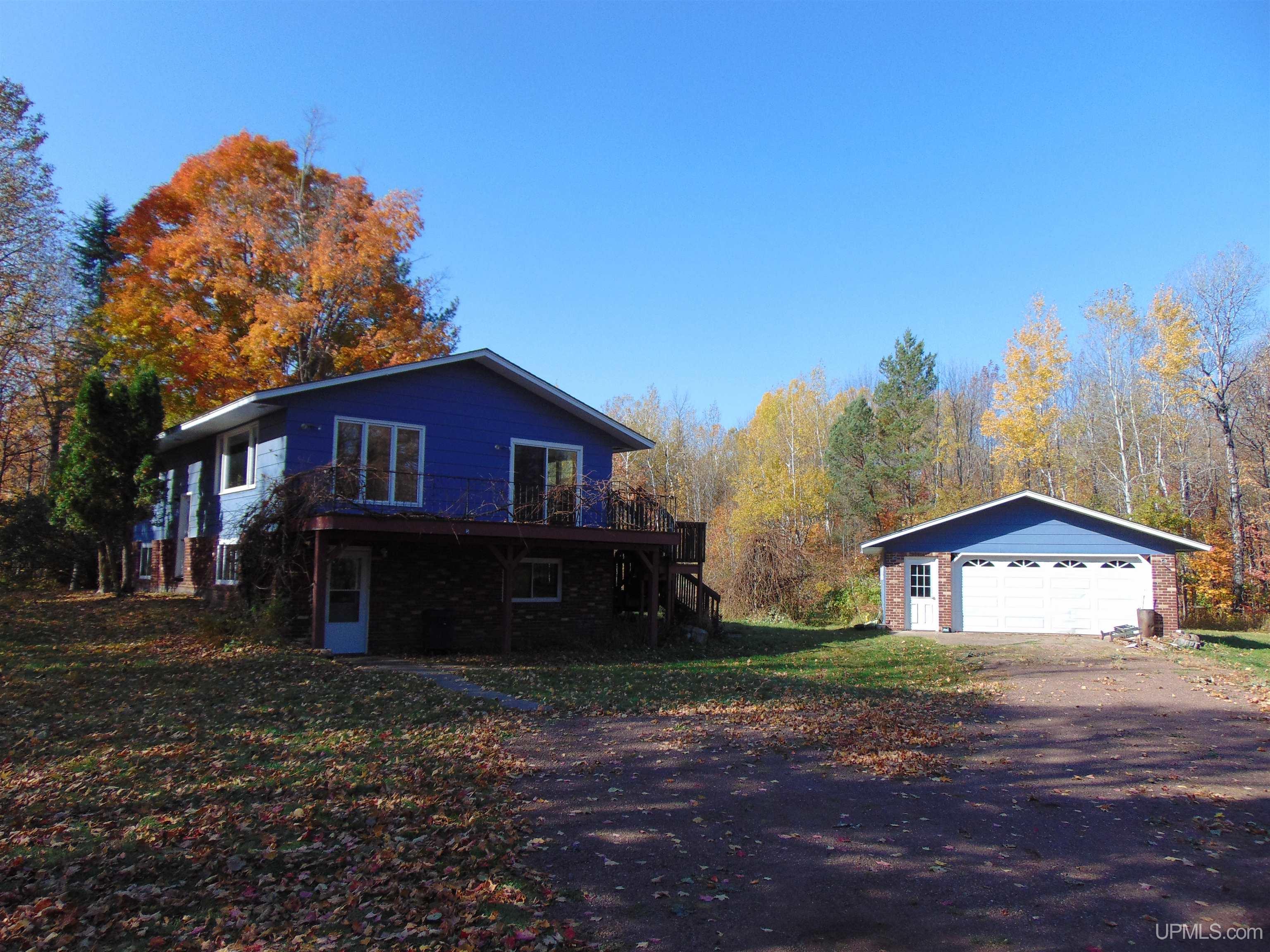 Ironwood: $ 239,000
-
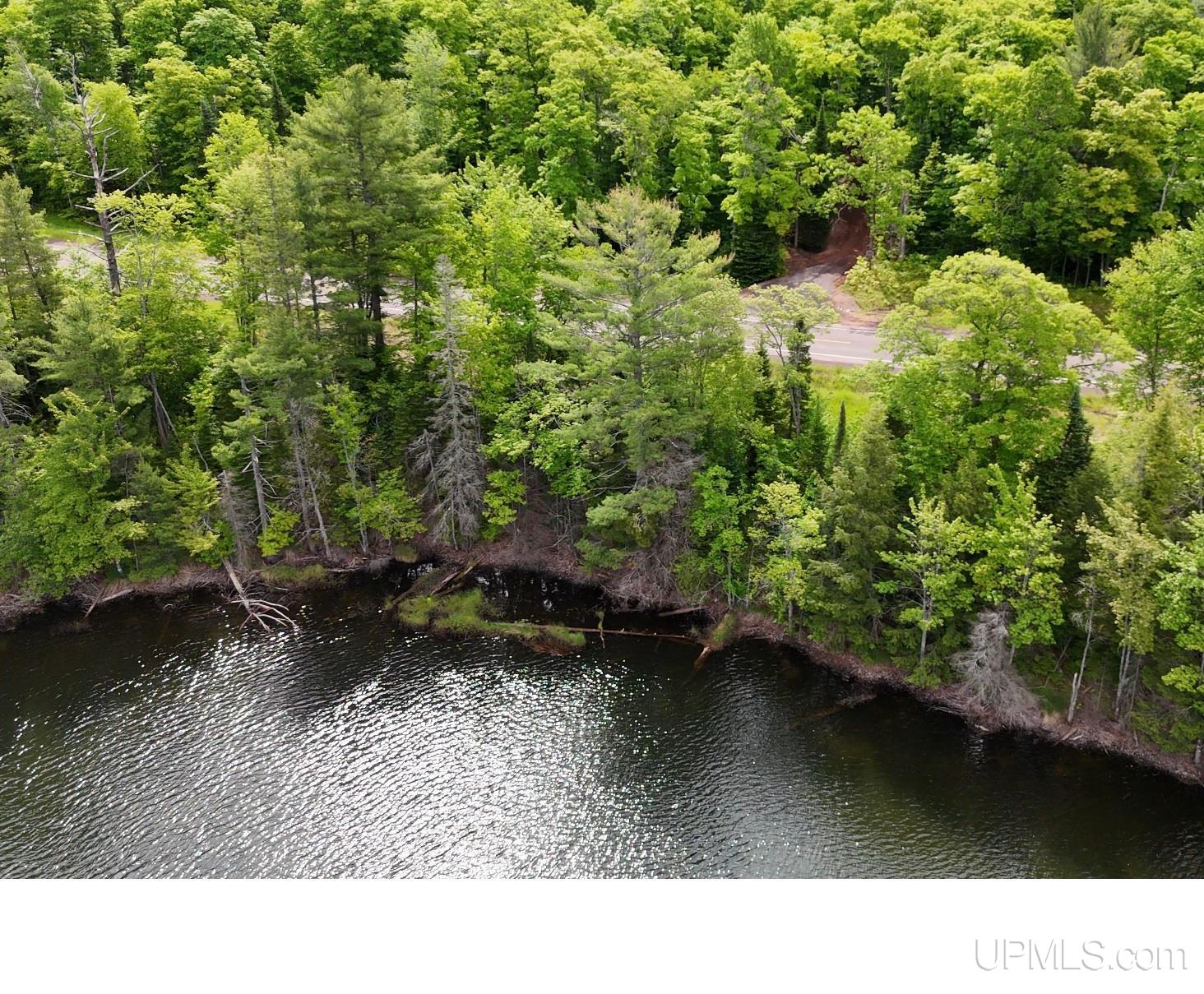 Toivola: $ 48,900
-
 Toivola: $ 570,000
-
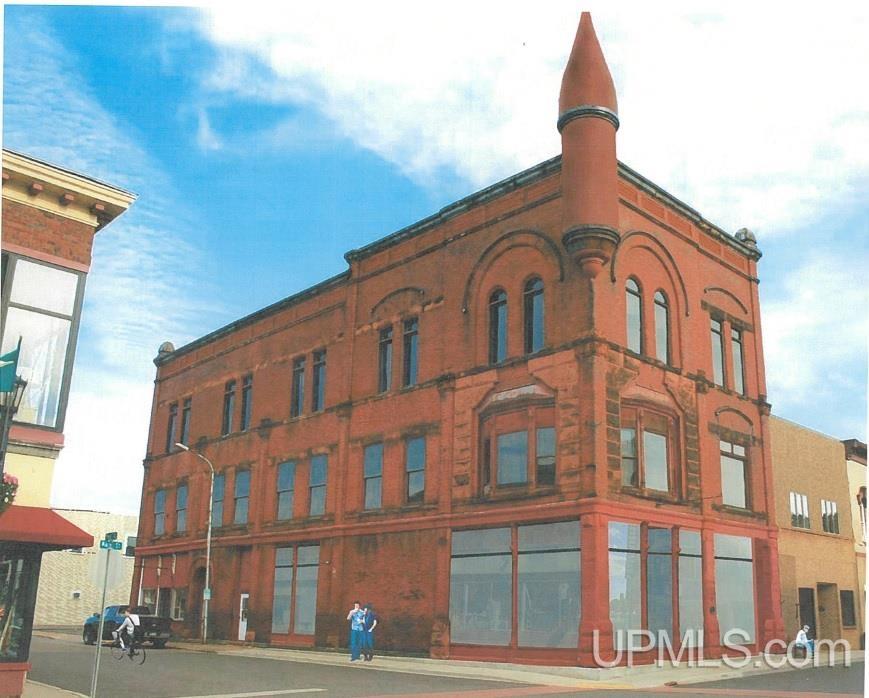 Ishpeming: $ 199,500
-
 Nisula: $ 249,500
-
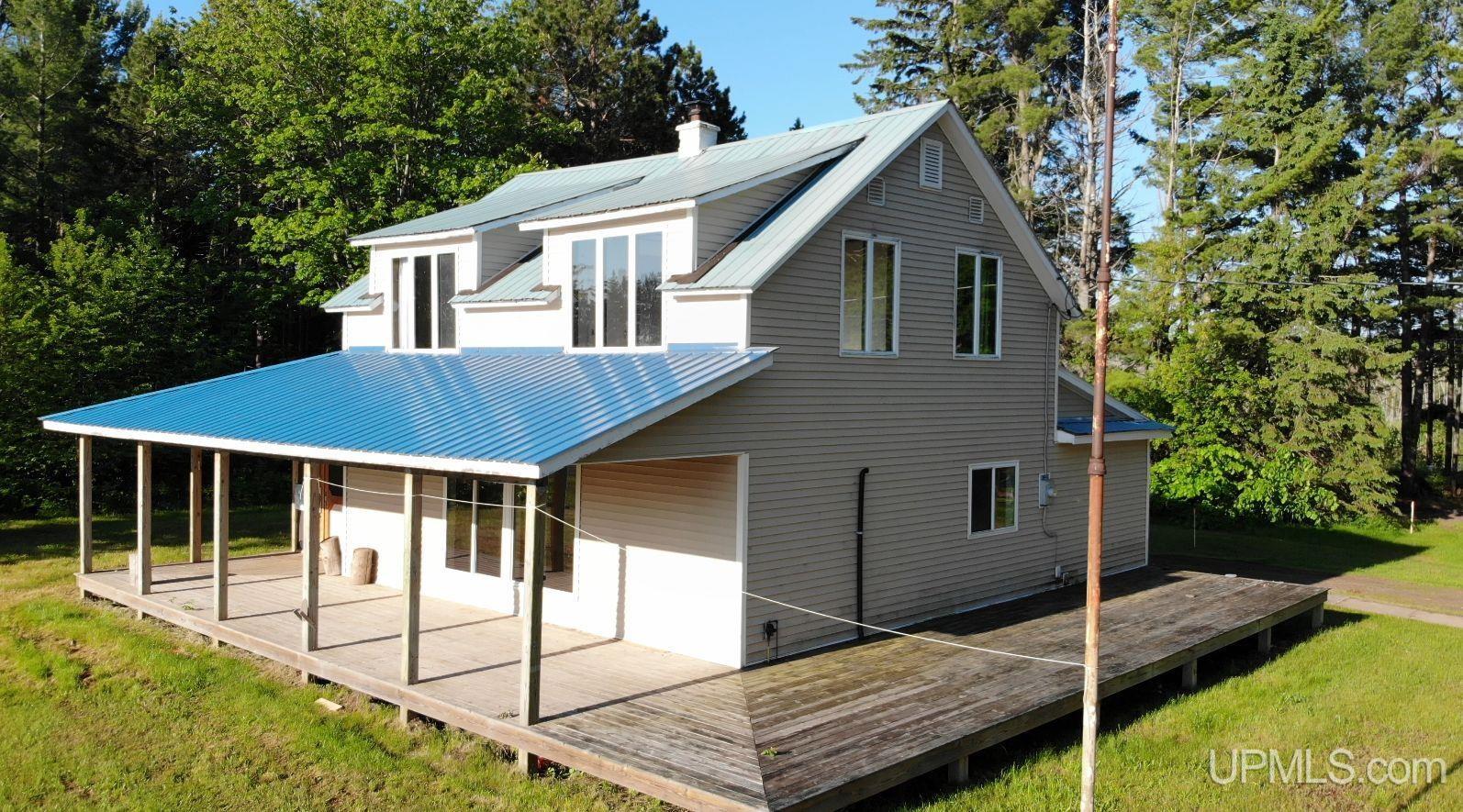 Baraga: $ 349,000
-
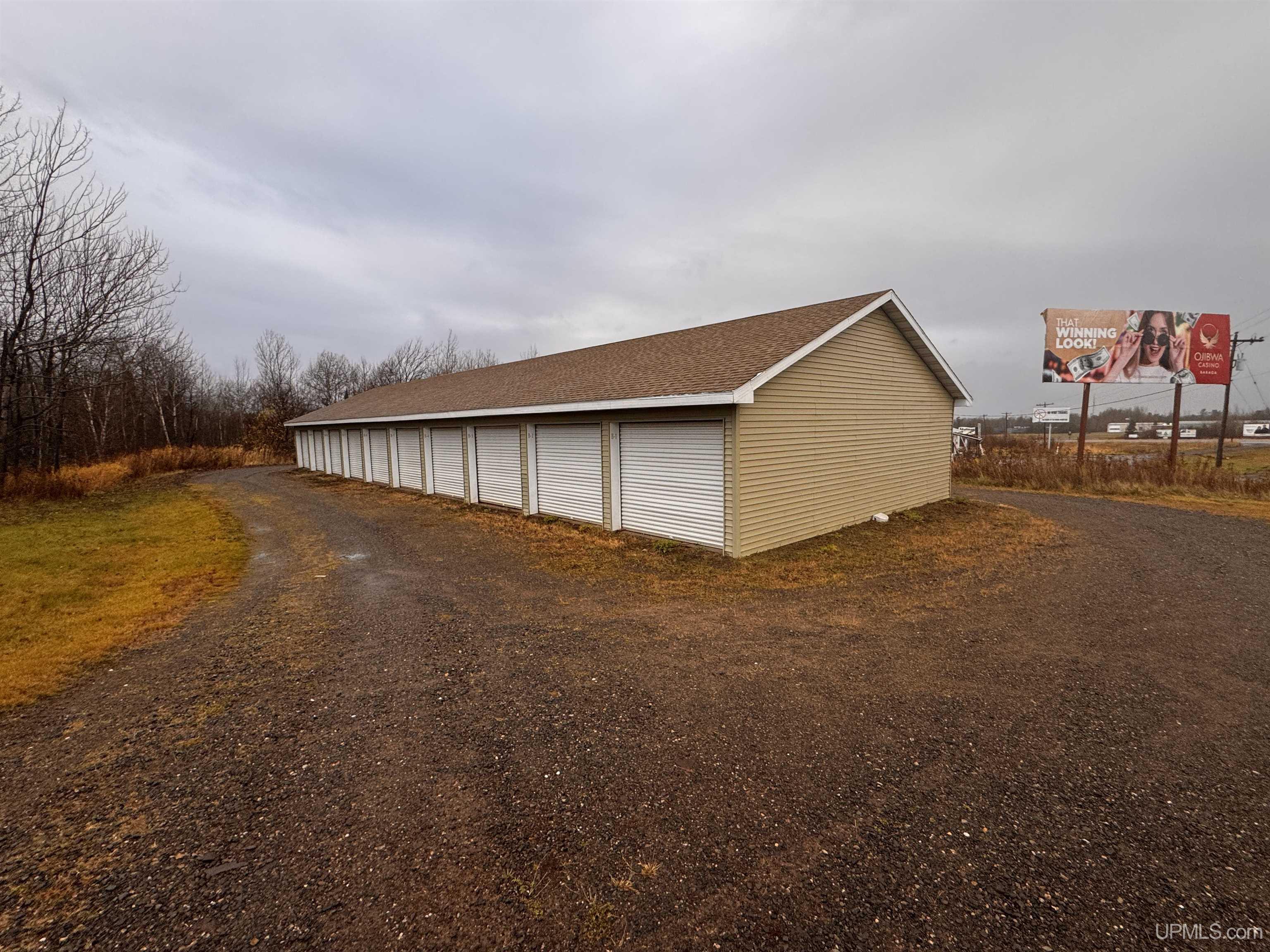 L'Anse: $ 81,000
-
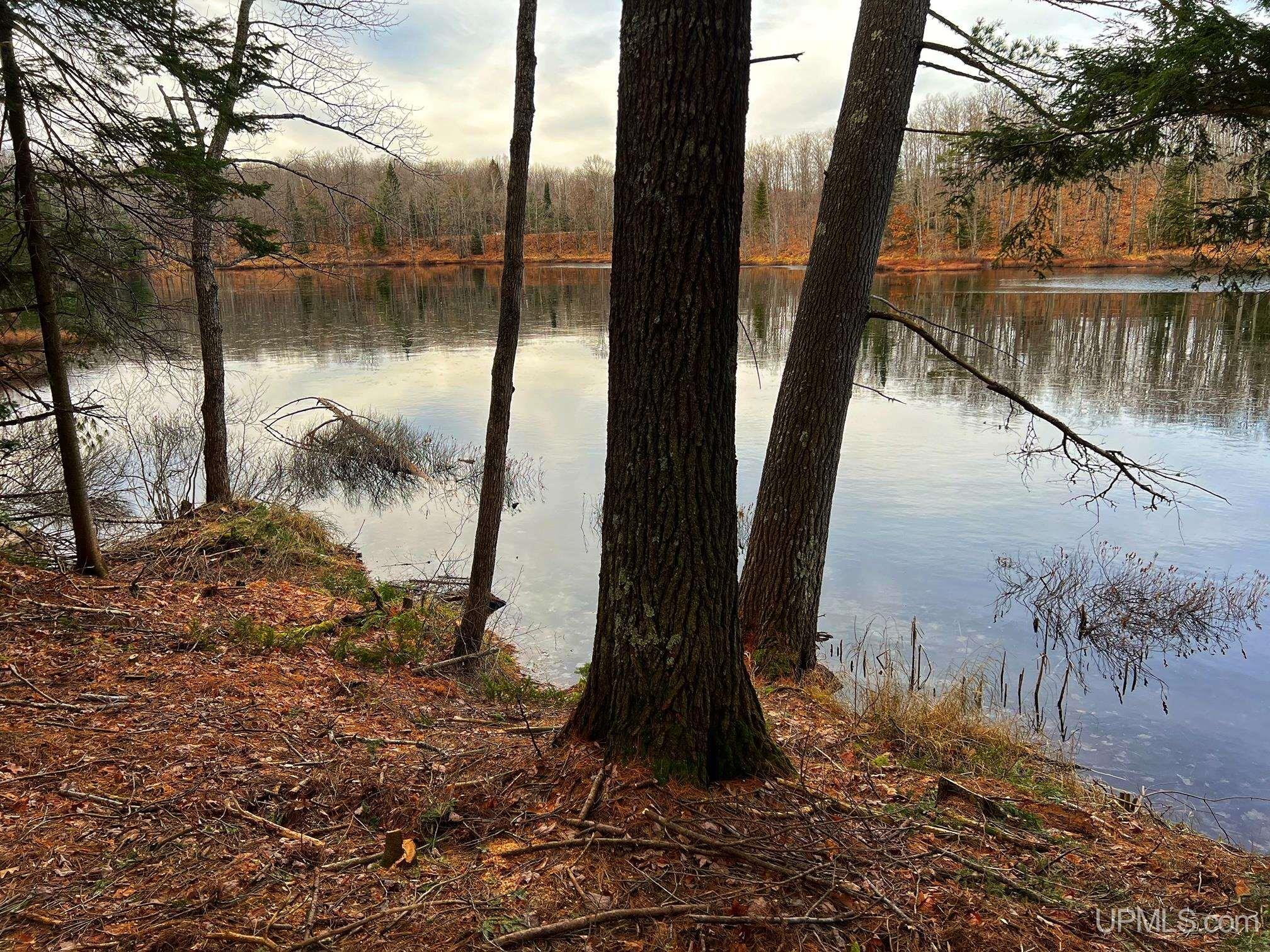 Toivola: $ 65,000
-
 Houghton: $ 49,900
-
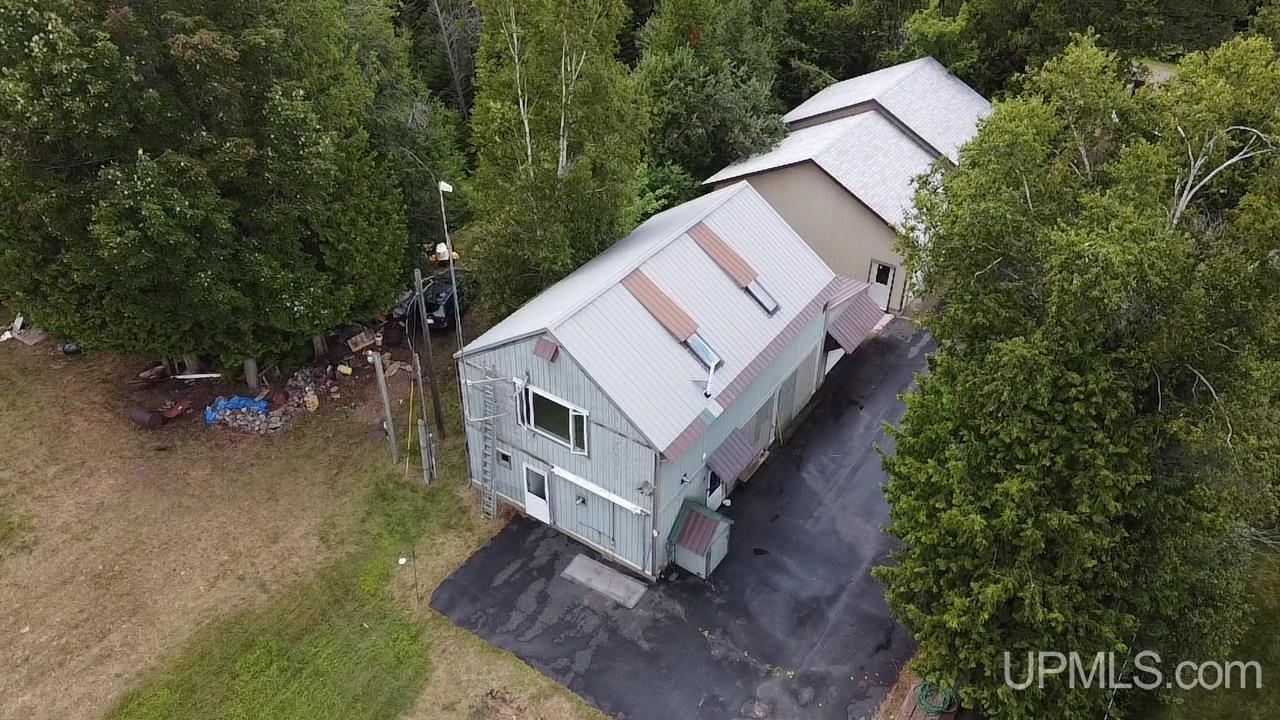 Hancock: $ 469,000
-
 Bruce Crossing: $ 272,000
-
 L'Anse: $ 20,800
-
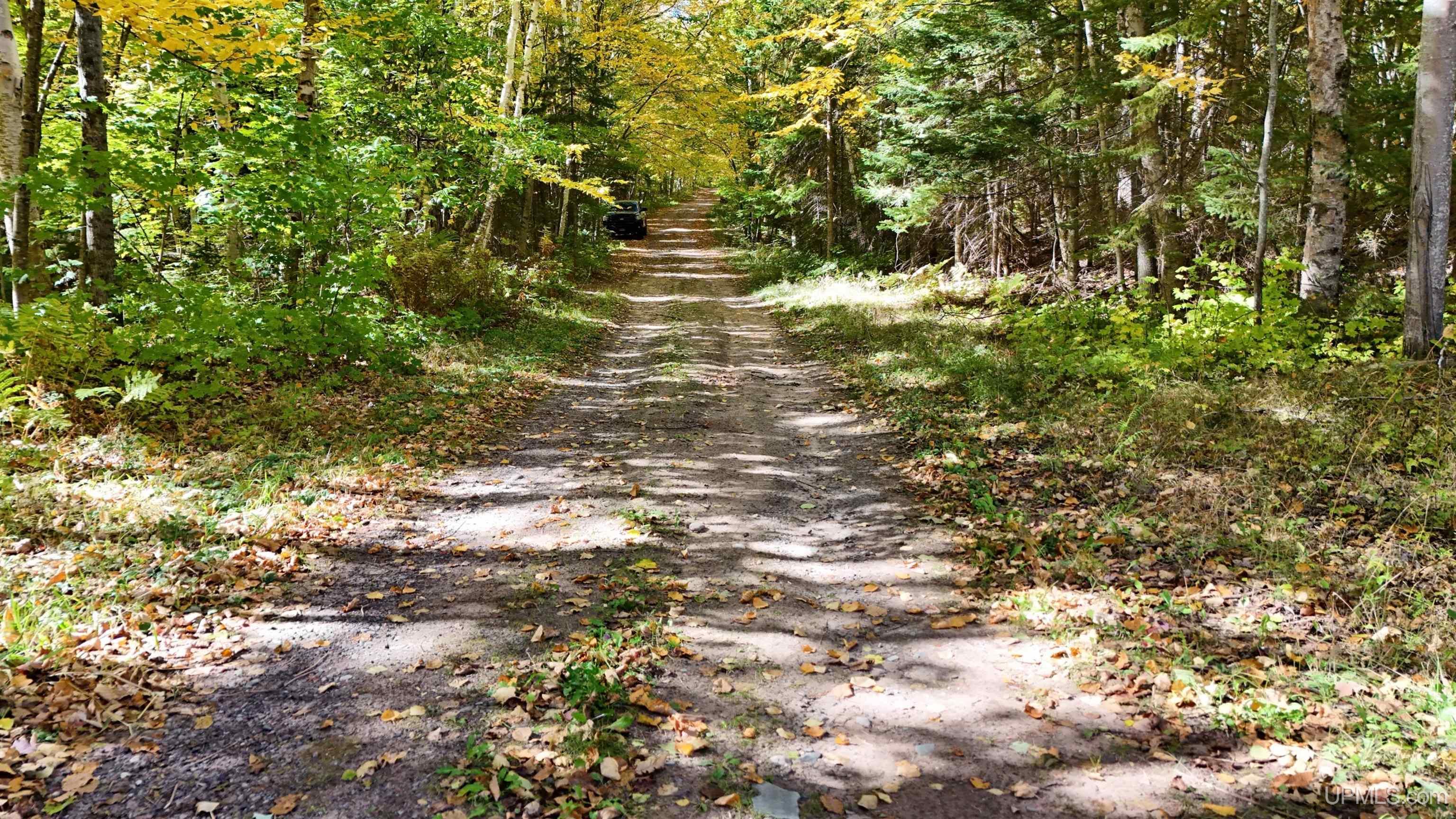 L'Anse: $ 45,900
-
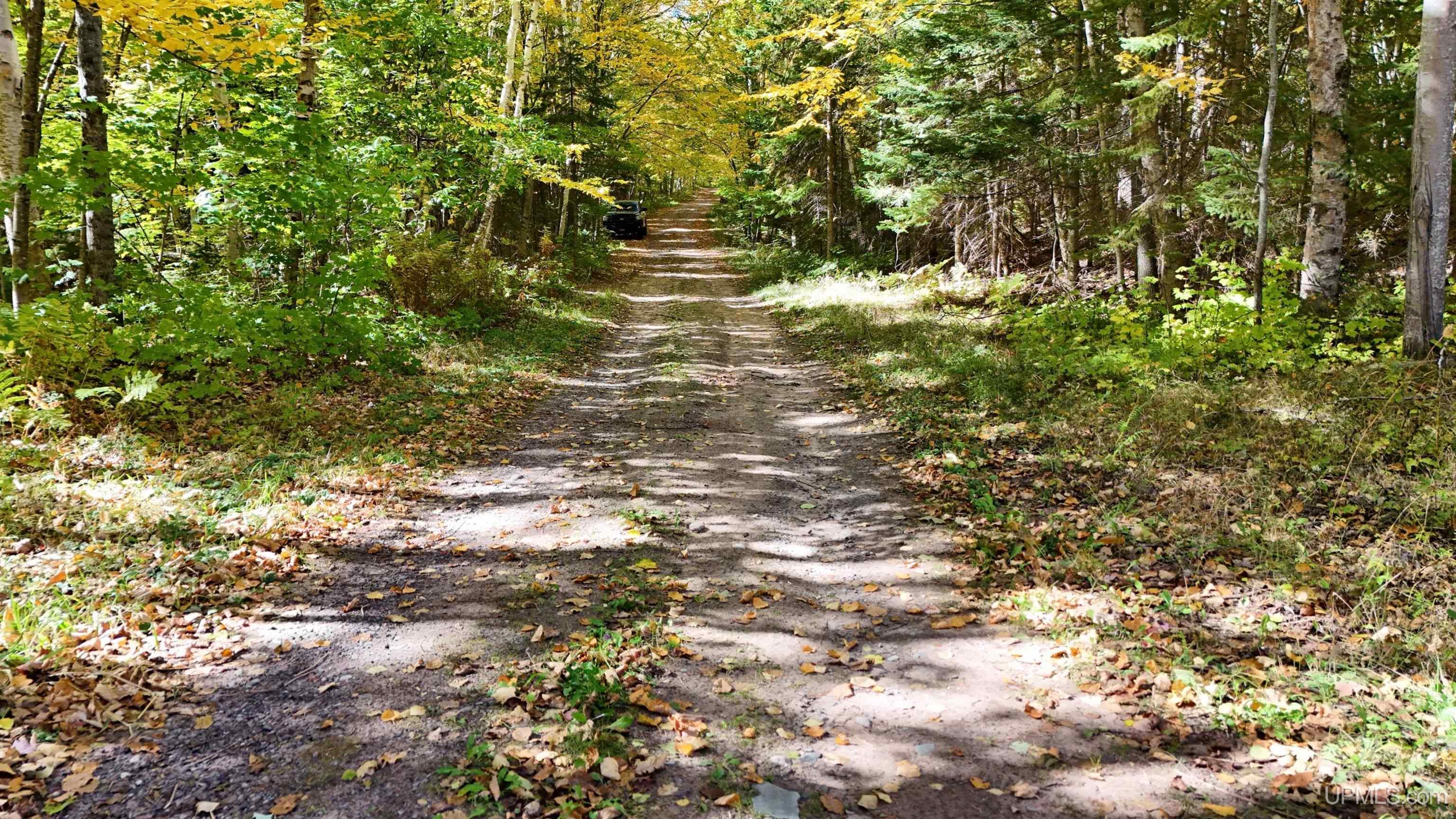 L'Anse: $ 25,000
|
|
|
|
|
|