|
|
|
|
|
MLS Properties
|
|
|
|
|
|

|
|
|
|
 Print Data Sheet
Print Data Sheet
|
|
|
|
|
 |
|
MORE PHOTOS
|
|
|
|
PROPERTY DESCRIPTION |
 |
 |
|
Residential - 2 Story |
|
Craftsman Country Estate on 40 Acres! The first impression of driving into the property is "Wow"! Setting foot in the house is just as impressive. This home was meticulously designed and constructed with incredible detail. One of the first rooms encountered is the kitchen. The kitchen has custom cherry cabinets, tile counters with tile backsplash, a Lacanche oven/range, island with sink, and a Finnish woodstove/oven. The living room, dining room, and sitting area are very inviting and great for entertaining! The living room has a 20' ceiling with a full wall of windows to take advantage of all of the natural light in all seasons and a grandiose fireplace with mantle. Also on the main floor is a 4 season room and a half bathroom with laundry. The curved stairway accessing the second floor is absolutely gorgeous. The second floor has the primary suite overlooking the living room and has views to the outside. The bathroom has a full walk in, tiled shower. The rest of the floor has 2 bedrooms, reading room/den, and a full bathroom. The living area is so impressive and has so many details to include the hardwood floors with inlaid cherry accents throughout and wood tongue and groove walls. Other features of the home include a wood furnace, Wandels water treatment system, newer Rheem furnace, elevator for wood from the basement to the main floor, dual function heat/air conditioning for the second floor. The house has a wrap around porch with a portion of the porch being screened in. The 28'x28' garage was built in 2015 is equipped with power, has attic storage and a custom wood door! Next to the home is the sauna. The sauna has an impressive steam room, has a walk in tiled shower, and a sitting area. The steam room is heated by a wood stove with the building overall being heated by propane hot water. Also next to the house is a wood shed that has curved headers where the wood is accessed. The grounds of the property have numerous apple and cherry trees, approximately 2 miles of well developed trails to include culverts and packed mine rock where necessary, a babbling brook, hardwoods, and so much wildlife! The setting of the house and property is so serene with all of it being in Portage Township and not that far from the City of Houghton! NOTICE: All information believed accurate but not warranted. Buyer recommended to inspect all aspects of the property & bears all risks for any inaccuracies. Buyer to verify all information including but not limited to the estimated acreage, lot size, square footage, utilities (availability & costs associated). Buyer should not assume the buyer’s taxes will be the same as seller’s present tax bills. Taxes are subject to change(possibly significant)& property will be reassessed by the municipality after sale is completed. 72 hour response time for offers please. Seller, at seller's sole discretion, with or without notice, reserves the right to set and/or modify deadlines for receipt of and seller's response to offers. |
|
|
|
|
|
LOCATION |
 |
|
|
16711 AUTIO ROAD
Pelkie, MI 49958
County:
Houghton
School District:
Houghton-Portage Twp Schools
Property Tax Area:
Portage Twp (31024)
Waterfront:
No
Water View:
Shoreline:
Creek/Stream/Brook
Road Access:
Year Round
MAP BELOW
|
|
|
|
|
|
DETAILS |
 |
|
|
|
Total Bedrooms |
3.00 |
|
|
|
|
Total Bathrooms |
3.00 |
|
|
|
|
Est. Square Feet (Finished) |
2479.00 |
|
|
|
|
Acres (Approx.) |
40.00 |
|
|
|
|
Lot Dimensions |
1320'x1320' |
|
|
|
|
Year Built (Approx.) |
2009 |
|
|
|
|
Status: |
Active |
|
| |
|
|
|
ADDITIONAL DETAILS |
 |
|
|
|
ROOM
|
SIZE
|
|
Bedroom 1 |
8x20 |
|
Bedroom 2 |
14x10 |
|
Bedroom 3 |
11x11 |
|
Bedroom 4 |
x |
|
Living Room |
14x34 |
|
Dining Room |
12x21 |
|
Dining Area |
8x8 |
|
Kitchen |
14x22 |
|
Family Room |
x |
|
Bathroom 1 |
5x7 |
|
Bathroom 2 |
13x7 |
|
Bathroom 3 |
x |
|
Bathroom 4 |
x |
|
| |
|
BUILDING & CONSTRUCTION |
 |
|
|
|
Foundation: Basement
|
|
Basement: Yes
|
|
Construction: Cedar,Wood
|
|
Garage: Detached Garage
|
|
Fireplace: LivRoom Fireplace
|
|
Exterior: Porch
|
|
Outbuildings: Sauna
|
|
Accessibility:
|
|
First Floor Bath: First Floor Laundry,Primary Bdrm Suite
|
|
First Floor Bedroom:
|
|
Foundation: Basement
|
|
Basement: Yes
|
|
Green Features:
|
|
Extras:
|
|
| |
|
UTILITIES, HEATING & COOLING |
 |
|
|
|
Electric:
|
|
Natural Gas:
|
|
Sewer: Septic
|
|
Water: Drilled Well
|
|
Cable: 9 ft + Ceilings,Interior Balcony,Hardwood Floors
|
|
Telephone:
|
|
Propane Tanks:
|
|
Air Conditioning: Central A/C
|
|
Heat: LP/Propane Gas: Forced Air
|
|
Supplemental Heat:
|
|
|
|
|
|
|
|
|
|
|
|
|
|
|
REQUEST MORE INFORMATION |
 |
|
|
|
|
| |
|
|
|
PHOTOS |
 |
| |
|
|
|
|
MAP |
 |
| |
Click here to enlarge/open map
in new window.
|
| |
|
|
Listing Office:
Century 21 Affiliated
Listing Agent:
Jukuri, David
|
| |
| |
|
|
|
|
Our Featured Listings
|
-
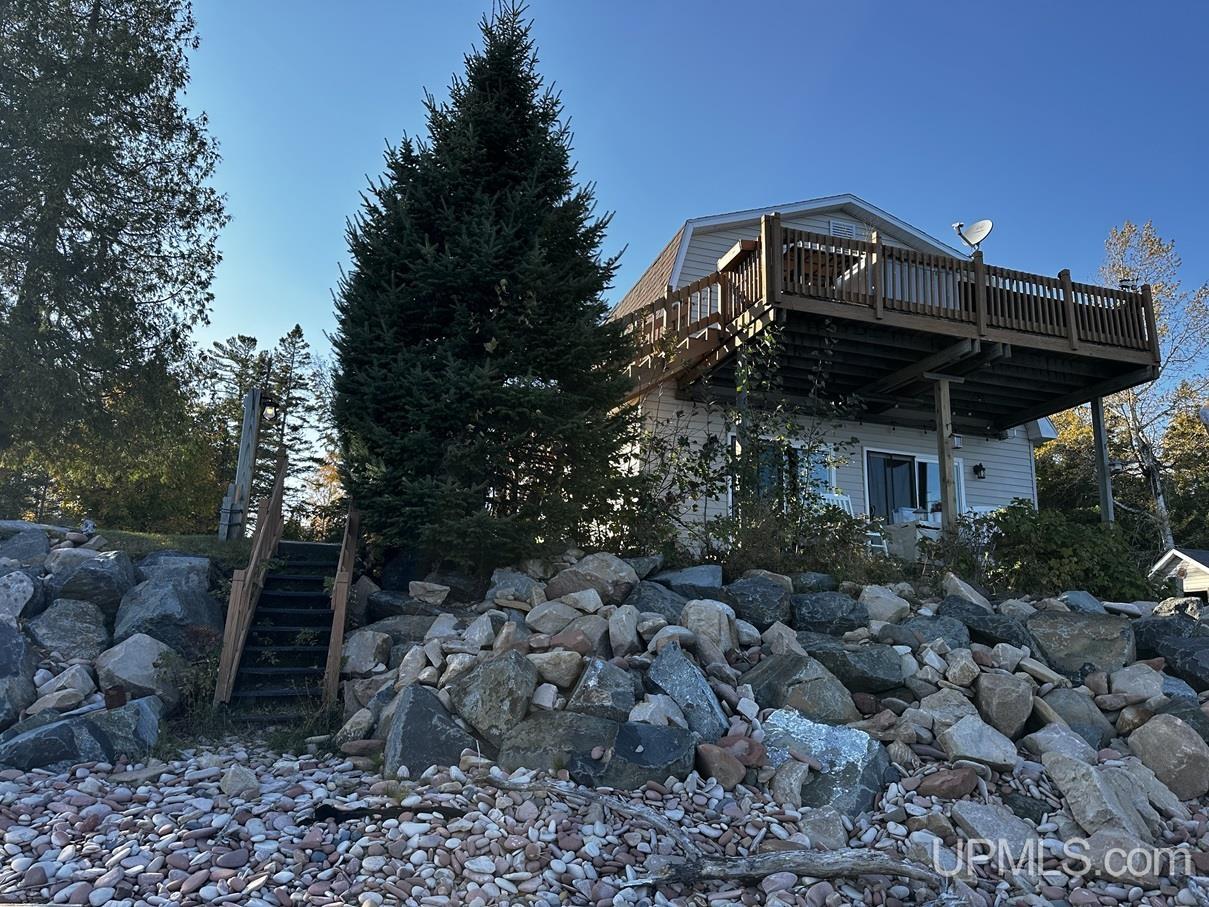 Baraga: $ 489,900
-
 Kenton: $ 64,900
-
 Allouez: $ 327,000
-
 Mass City: $ 124,900
-
 Ontonagon: $ 687,000
-
 Ahmeek: $ 70,000
-
 Painesdale: $ 159,900
-
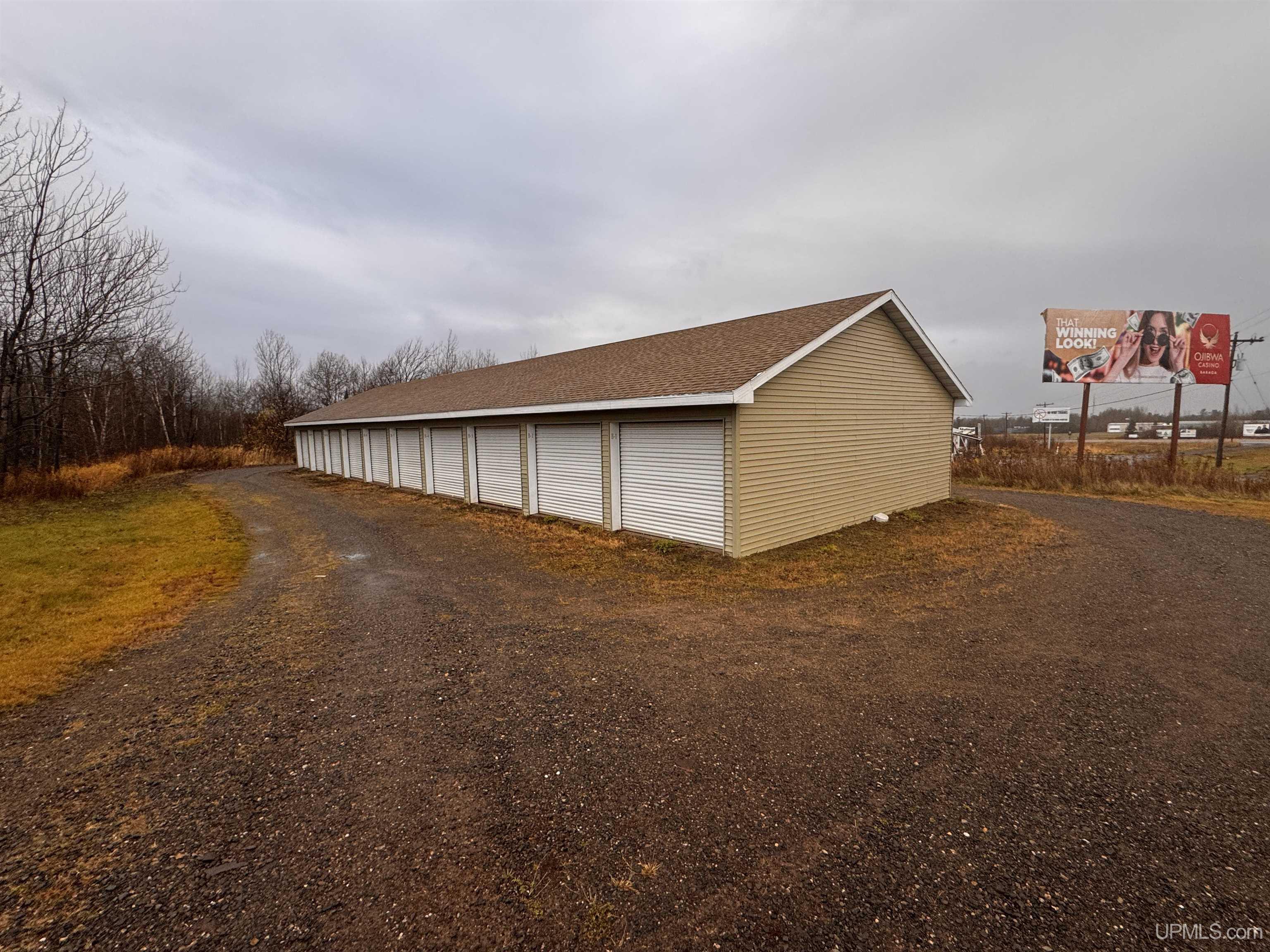 L'Anse: $ 81,000
-
 Laurium: $ 159,000
-
 Calumet: $ 130,000
-
 Atlantic Mine: $ 99,900
-
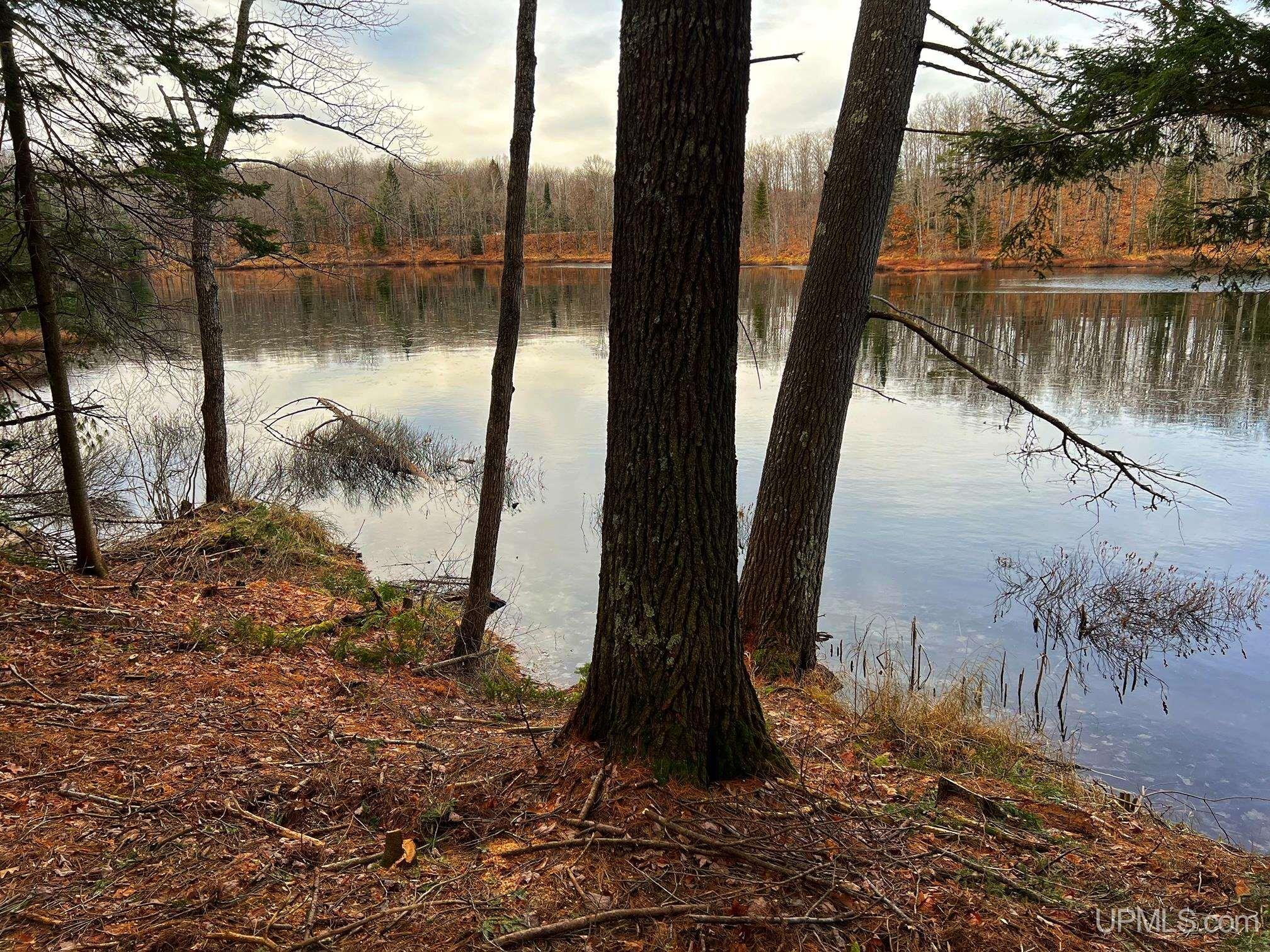 Toivola: $ 65,000
-
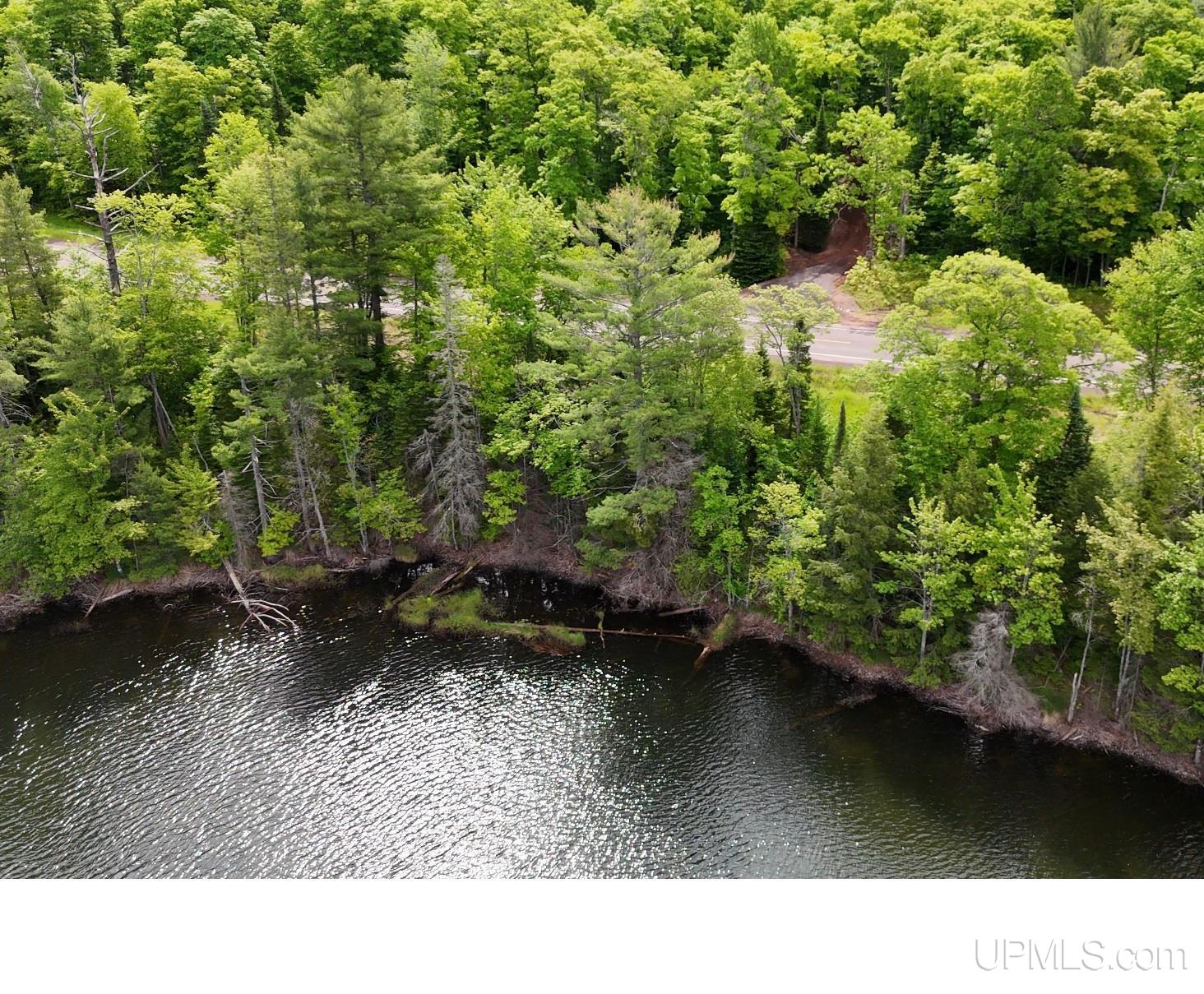 Toivola: $ 48,900
-
 Houghton: $ 49,900
-
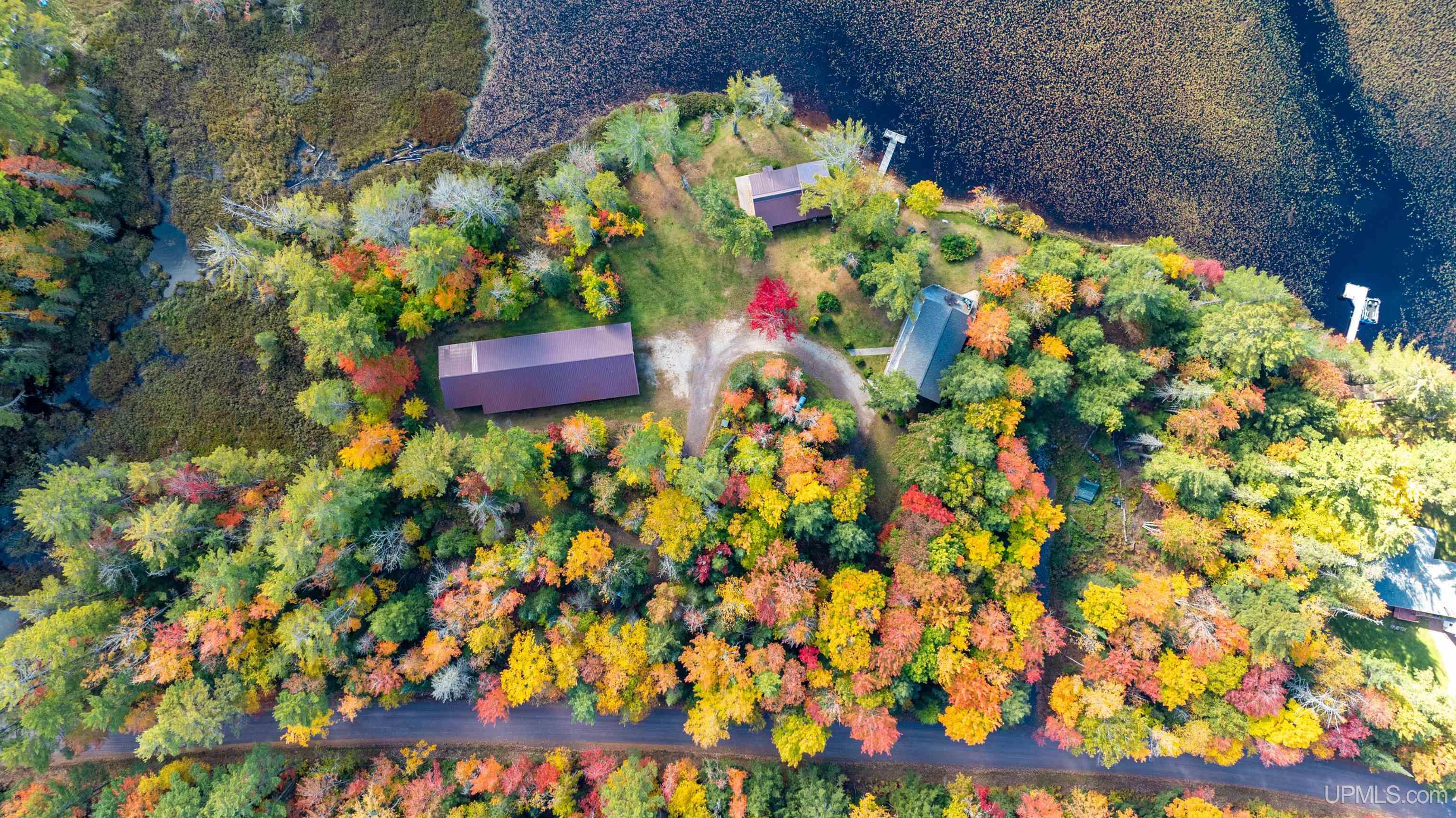 Toivola: $ 570,000
-
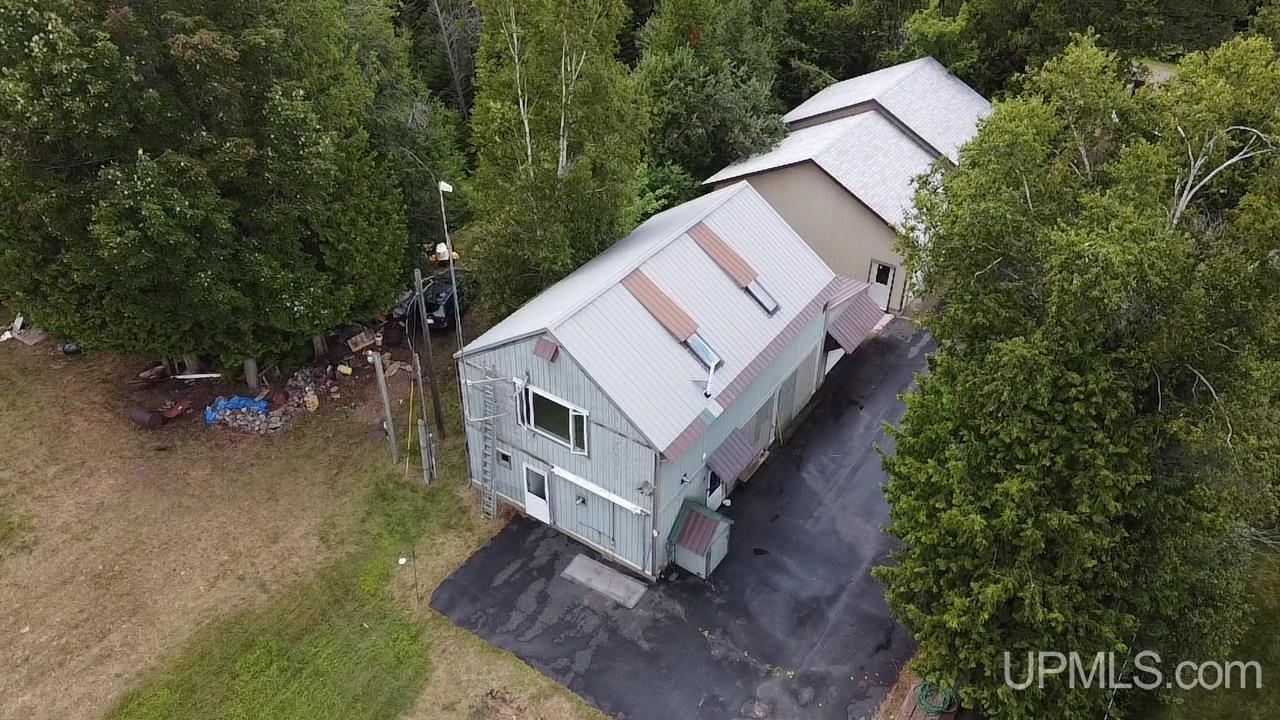 Hancock: $ 469,000
-
 Ontonagon: $ 29,900
-
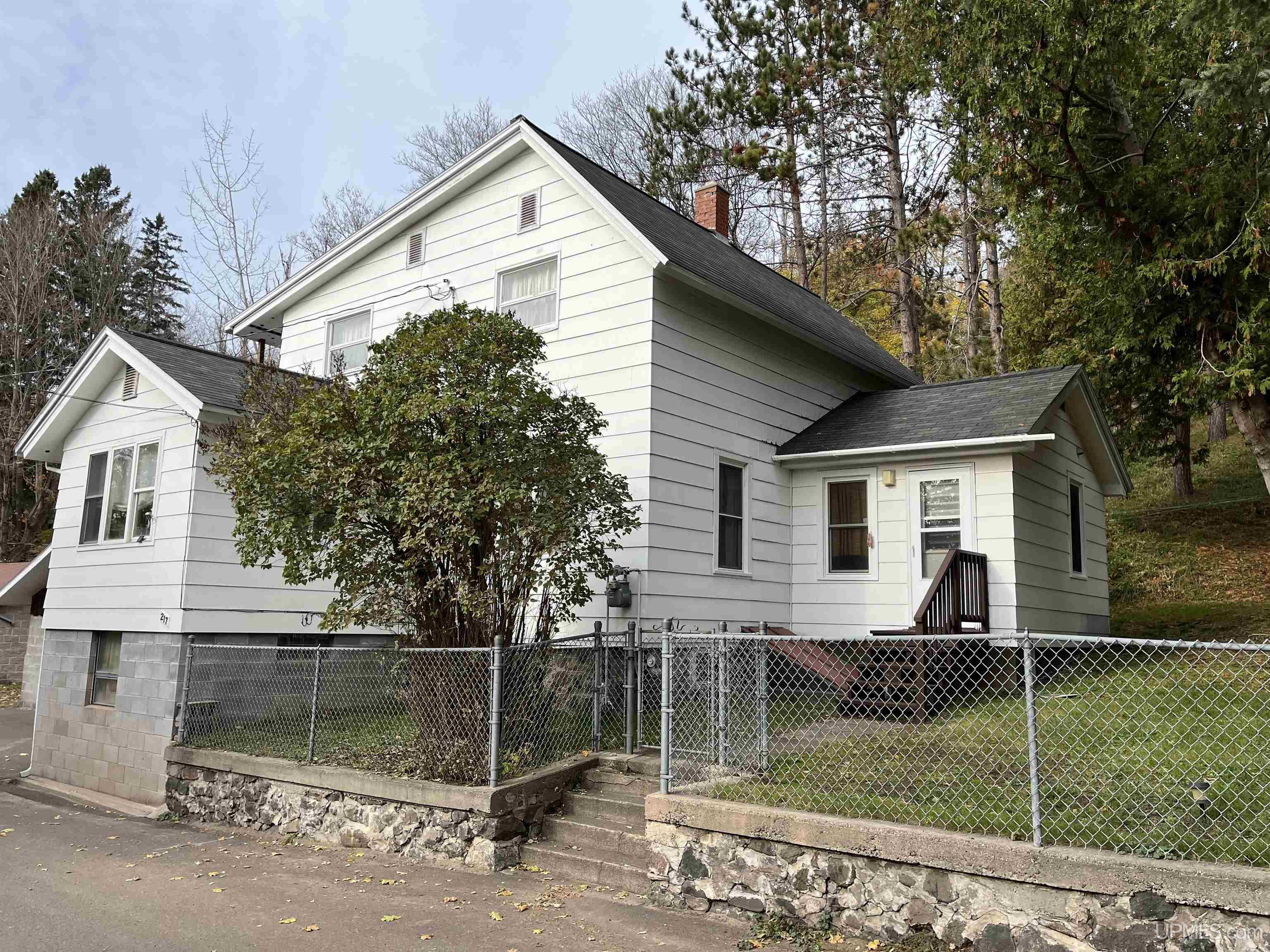 Hancock: $ 185,000
-
 Calumet: $ 189,000
-
 Pelkie: $ 219,900
|
|
|
|
|
|