|
|
|
|
|
MLS Properties
|
|
|
|
|
|

|
|
|
|
 Print Data Sheet
Print Data Sheet
|
|
|
|
|
 |
|
MORE PHOTOS
|
|
|
|
PROPERTY DESCRIPTION |
 |
 |
|
Residential - 1 1/2 Story |
|
Are you looking for a move in ready hunting camp, then look no further!! This hunting camp sits on 40+/- acres of wooded property and is completely set up with a drilled well, septic system, electricity, complete kitchen, washer and dryer, and all the amenities and appliances you will need. The camp is powered by a 100 amp electrical service but is wired for a backup generator, and gas powered lighting around the interior. The hunting on this property is endless to include bear, grouse, and white tail deer. Updated ORV trails run throughout the property and to an elevated deer blind that looks over a healthy field and a natural river (10 Mile River)running through the south end of the property. This opportunity won’t last long! Call to schedule an appointment today!(Tax Info.: SEV: $37,670, Txbl. Val. $32,061, 23 Fall 24 Winter total taxes: $1,718.37) |
|
|
|
|
|
LOCATION |
 |
|
|
27685 RAILROAD STREET
Ewen, MI 49925
County:
Ontonagon
School District:
Ewen-Trout Creek Cons SD
Property Tax Area:
Matchwood Twp (66012)
Waterfront:
Yes
Water View:
Shoreline:
River Frontage
Road Access:
Country,Private Road
MAP BELOW
|
|
|
|
|
|
DETAILS |
 |
|
|
|
Total Bedrooms |
1.00 |
|
|
|
|
Total Bathrooms |
1.00 |
|
|
|
|
Est. Square Feet (Finished) |
750.00 |
|
|
|
|
Acres (Approx.) |
39.29 |
|
|
|
|
Lot Dimensions |
654x2633x654x2629 |
|
|
|
|
Year Built (Approx.) |
1974 |
|
|
|
|
Status: |
Active |
|
| |
|
|
|
ADDITIONAL DETAILS |
 |
|
|
|
ROOM
|
SIZE
|
|
Bedroom 1 |
11x8 |
|
Bedroom 2 |
x |
|
Bedroom 3 |
x |
|
Bedroom 4 |
x |
|
Living Room |
12x8 |
|
Dining Room |
x |
|
Dining Area |
x |
|
Kitchen |
10x10 |
|
Family Room |
x |
|
Bathroom 1 |
8x8 |
|
Bathroom 2 |
x |
|
Bathroom 3 |
x |
|
Bathroom 4 |
x |
|
| |
|
BUILDING & CONSTRUCTION |
 |
|
|
|
Foundation: Crawl
|
|
Basement: No
|
|
Construction: Vinyl Siding
|
|
Garage:
|
|
Fireplace:
|
|
Exterior: Deck
|
|
Outbuildings: Shed,Other (OtherStructures)
|
|
Accessibility:
|
|
First Floor Bath: Entry,First Floor Bedroom,First Floor Laundry,First Flr Primary Bedroom,Living Room,Primary Bedroom,Primary Bathroom,Pantry,Dining "L"
|
|
First Floor Bedroom:
|
|
Foundation: Crawl
|
|
Basement: No
|
|
Green Features:
|
|
Extras:
|
|
| |
|
UTILITIES, HEATING & COOLING |
 |
|
|
|
Electric:
|
|
Natural Gas:
|
|
Sewer: Septic
|
|
Water: Private Well
|
|
Cable: None (InteriorFeatures)
|
|
Telephone:
|
|
Propane Tanks:
|
|
Air Conditioning: Ceiling Fan(s)
|
|
Heat: LP/Propane Gas: Radiant
|
|
Supplemental Heat:
|
|
|
|
|
|
|
|
|
|
|
|
|
|
|
REQUEST MORE INFORMATION |
 |
|
|
|
|
| |
|
|
|
PHOTOS |
 |
| |
|
|
|
|
MAP |
 |
| |
Click here to enlarge/open map
in new window.
|
| |
|
|
Listing Office:
Borseth Properties
Listing Agent:
Borseth, Cole
|
| |
| |
|
|
|
|
Our Featured Listings
|
-
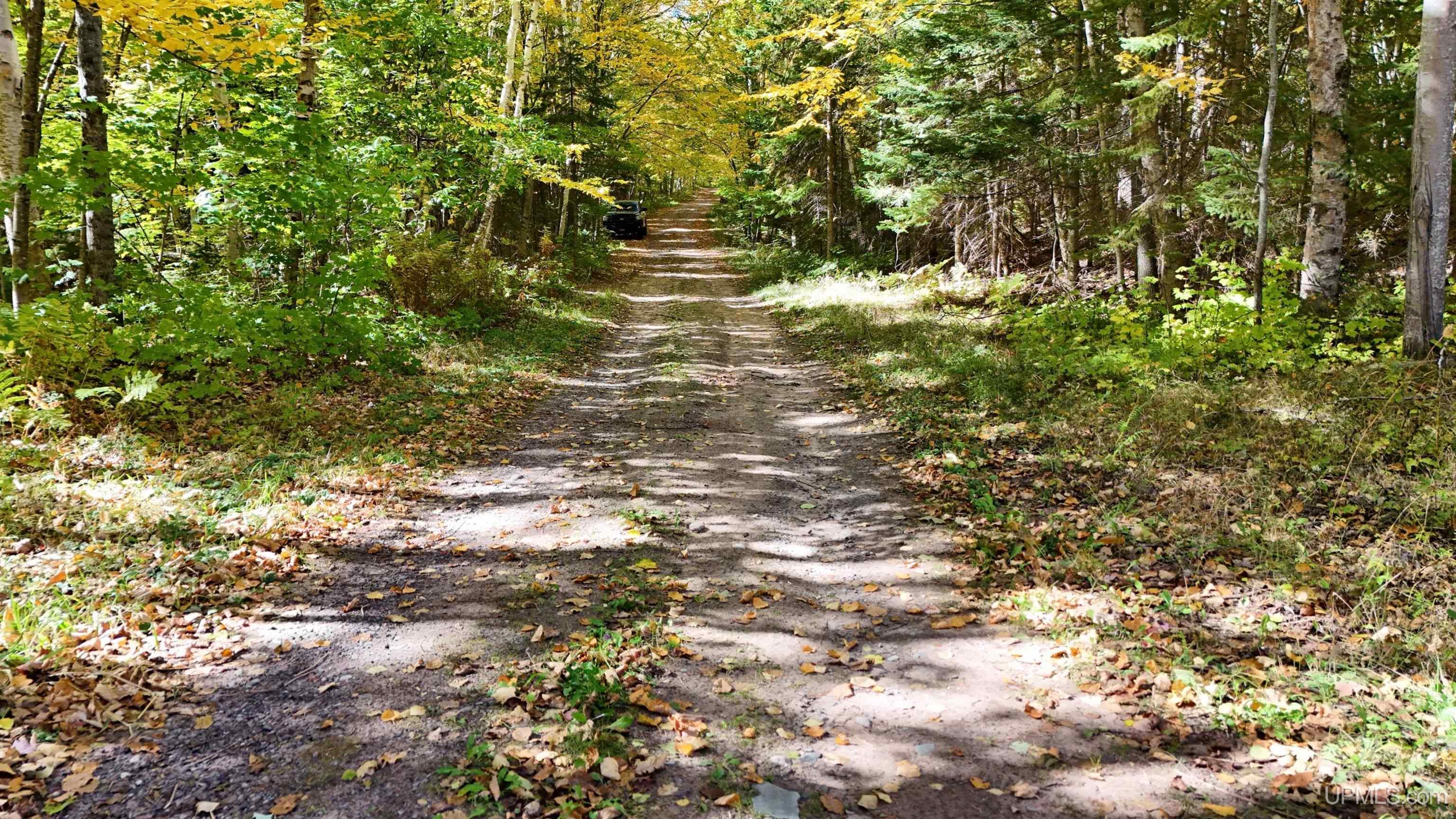 L'Anse: $ 25,000
-
 Allouez: $ 349,000
-
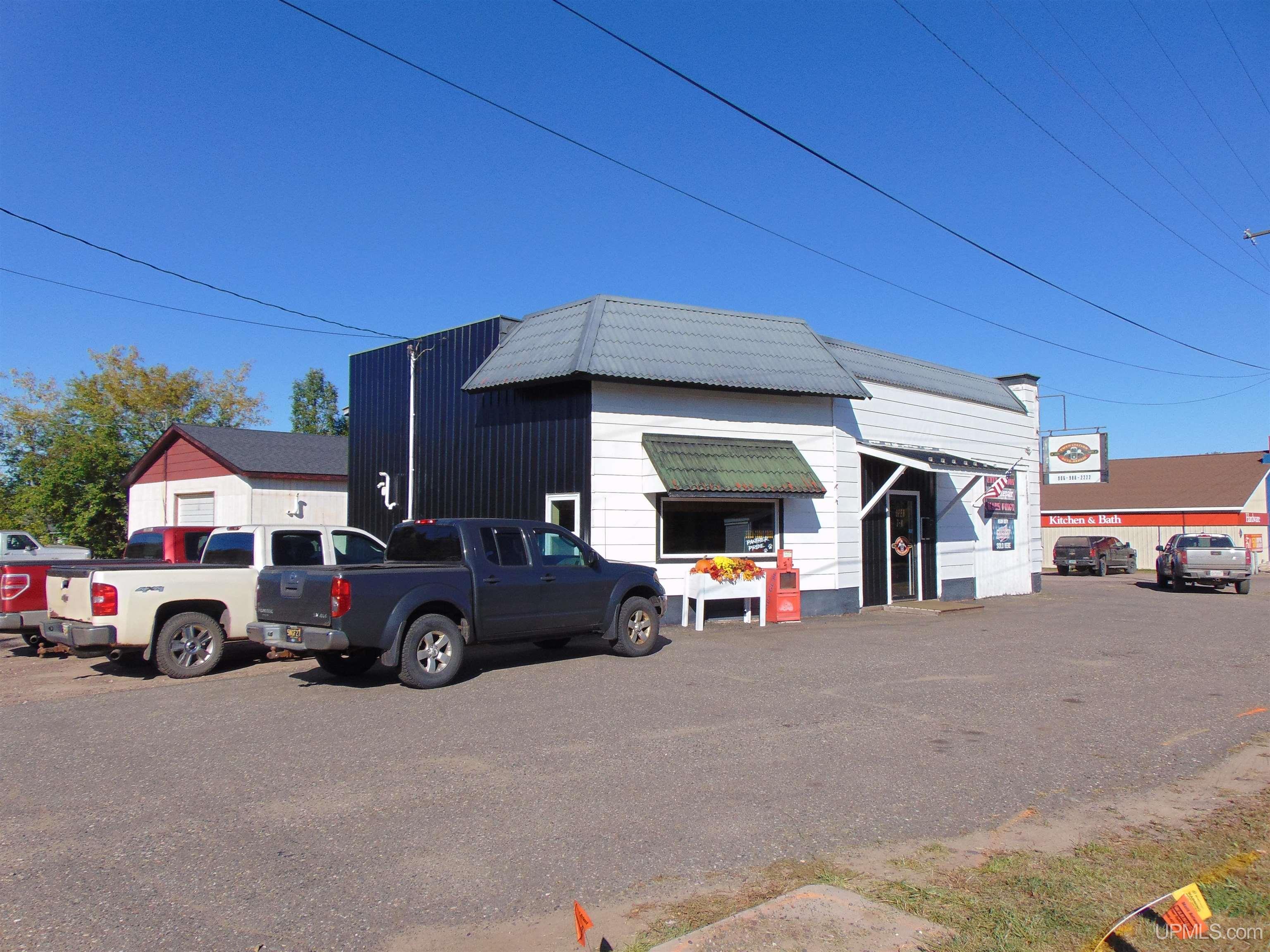 Ewen: $ 199,000
-
 Toivola: $ 65,000
-
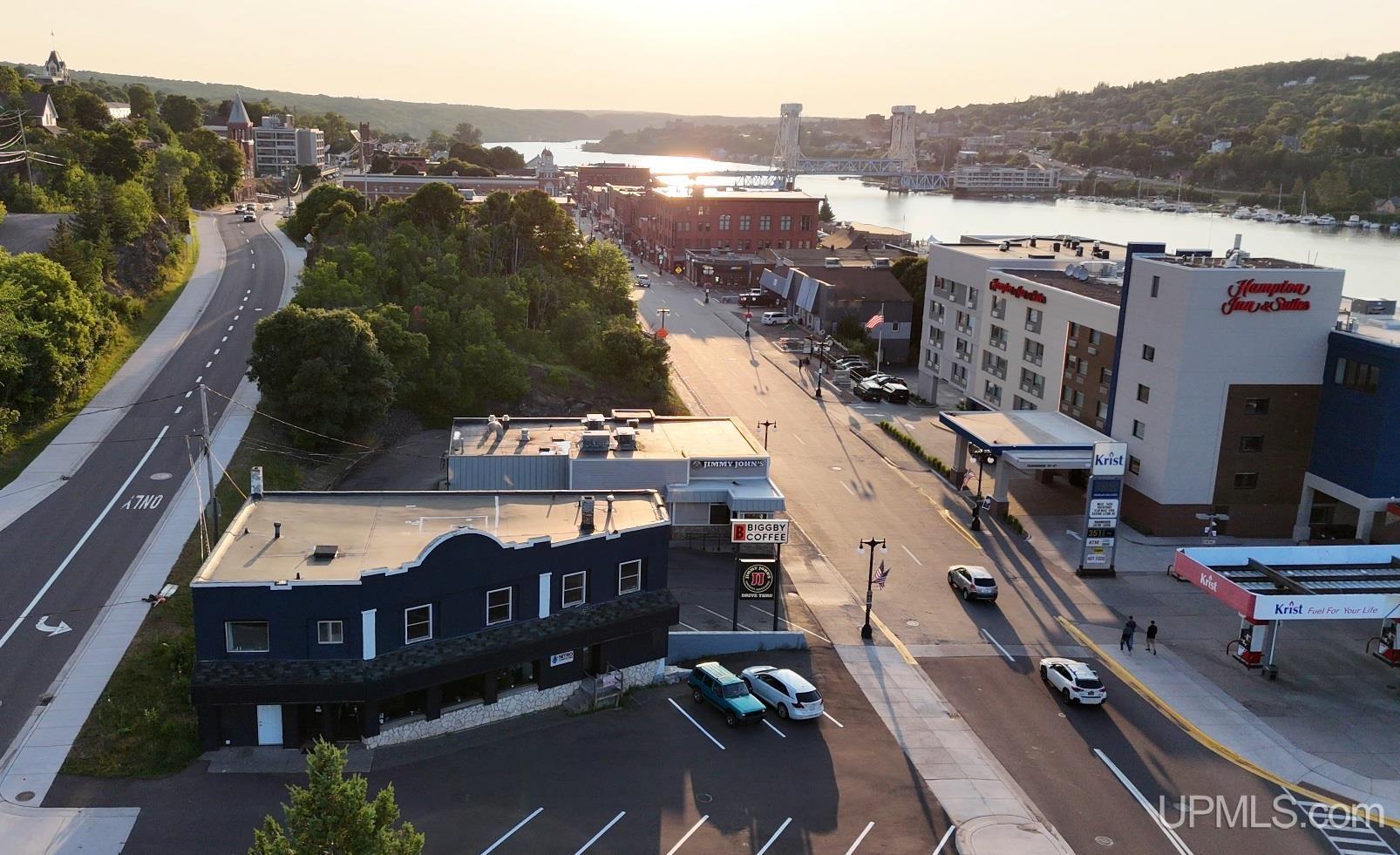 Houghton: $ 475,000
-
 Calumet: $ 649,000
-
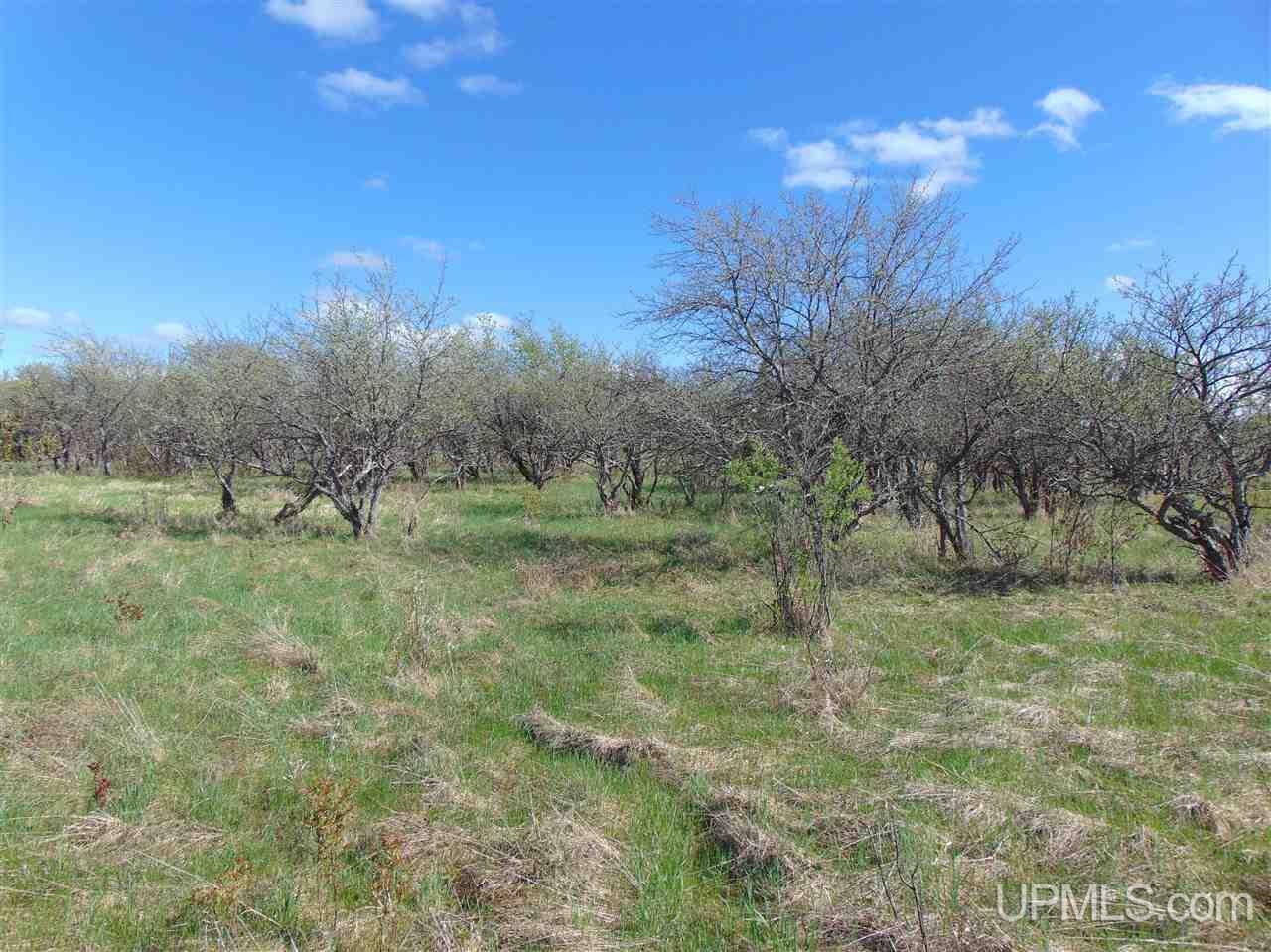 Bruce Crossing: $ 19,900
-
 Hubbell: $ 139,000
-
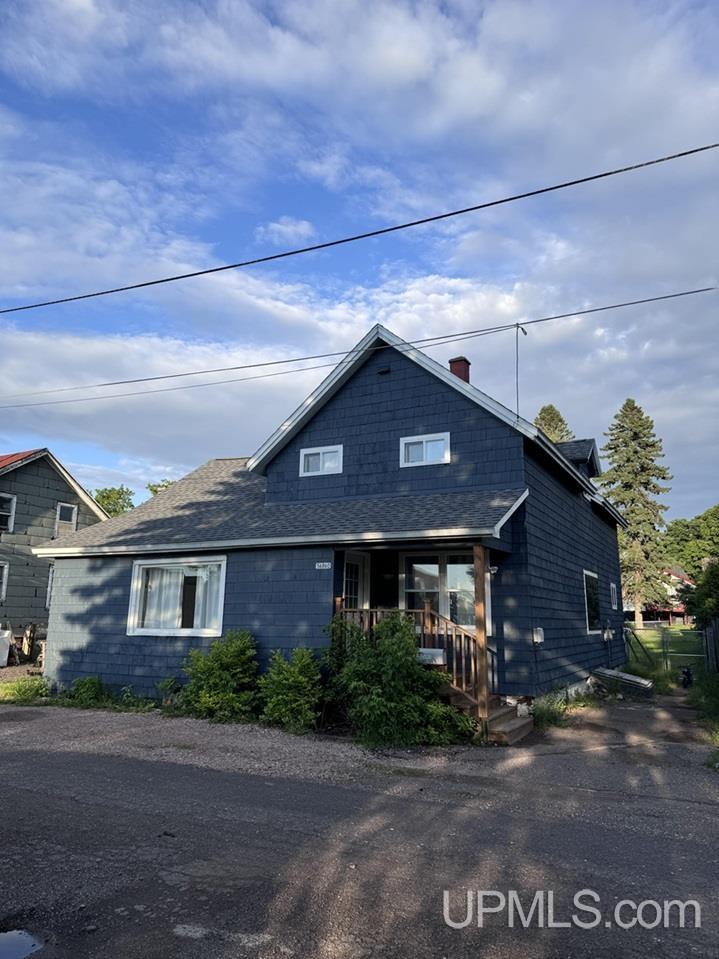 Calumet: $ 169,900
-
 Houghton: $ 499,900
-
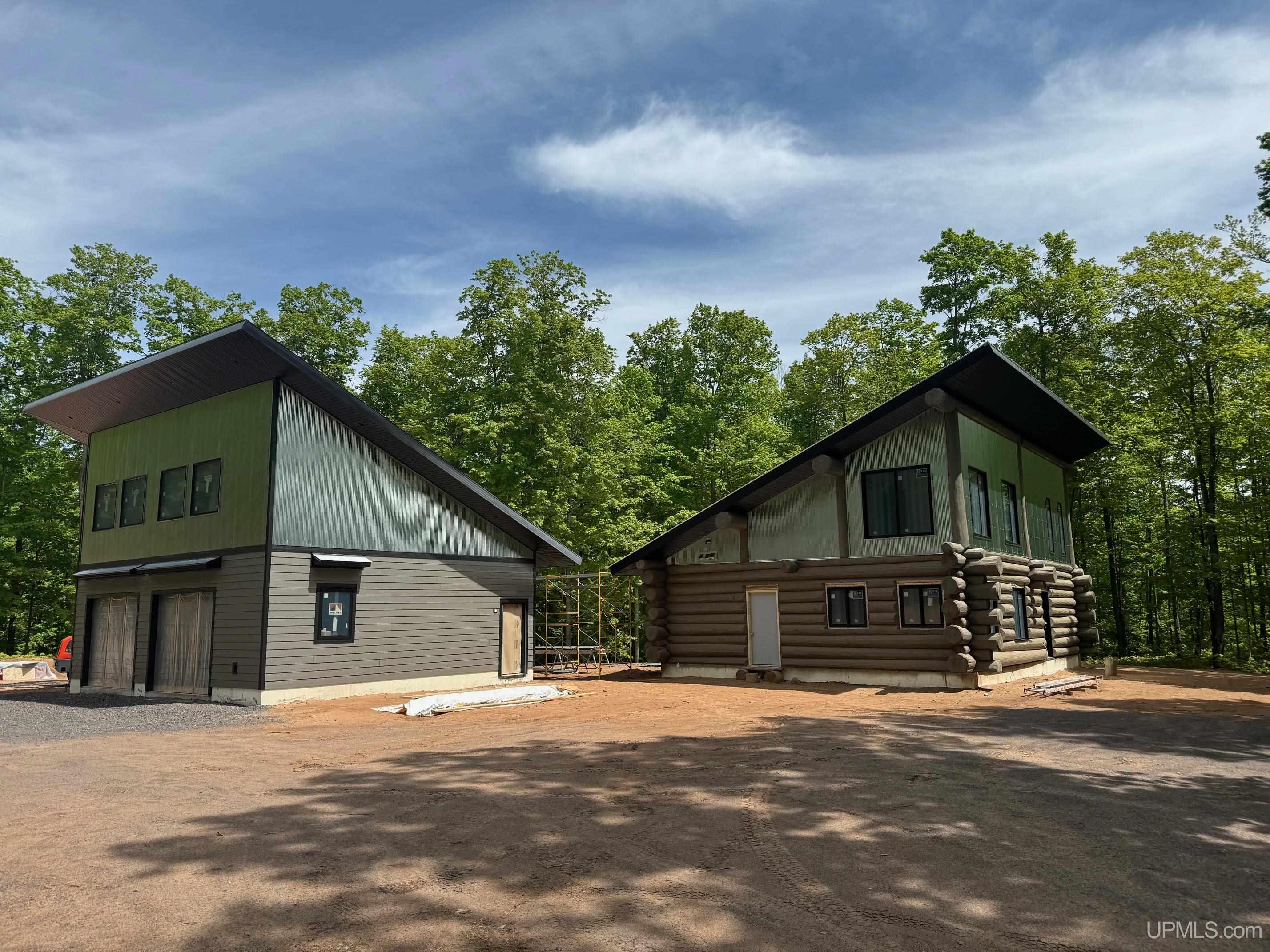 Atlantic Mine: $ 660,000
-
 South Range: $ 80,000
-
 Ontonagon: $ 687,000
-
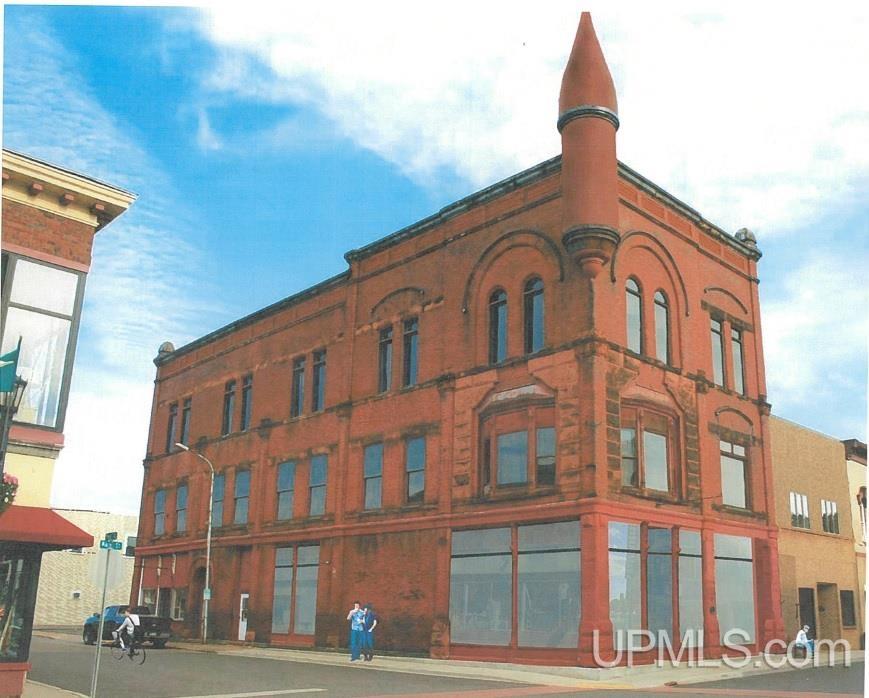 Ishpeming: $ 199,500
-
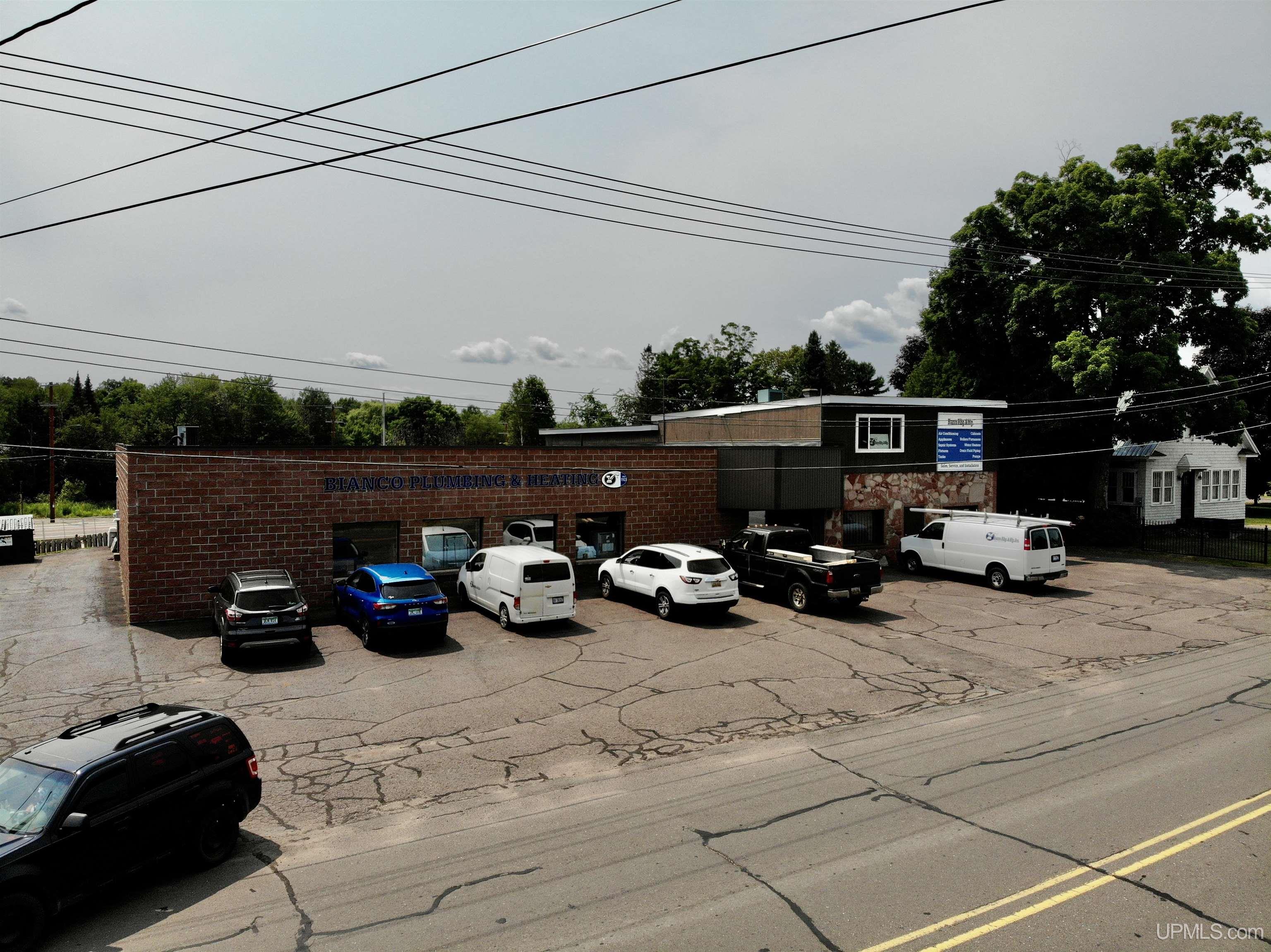 L'Anse: $ 1,800,000
-
 Atlantic Mine: $ 399,900
-
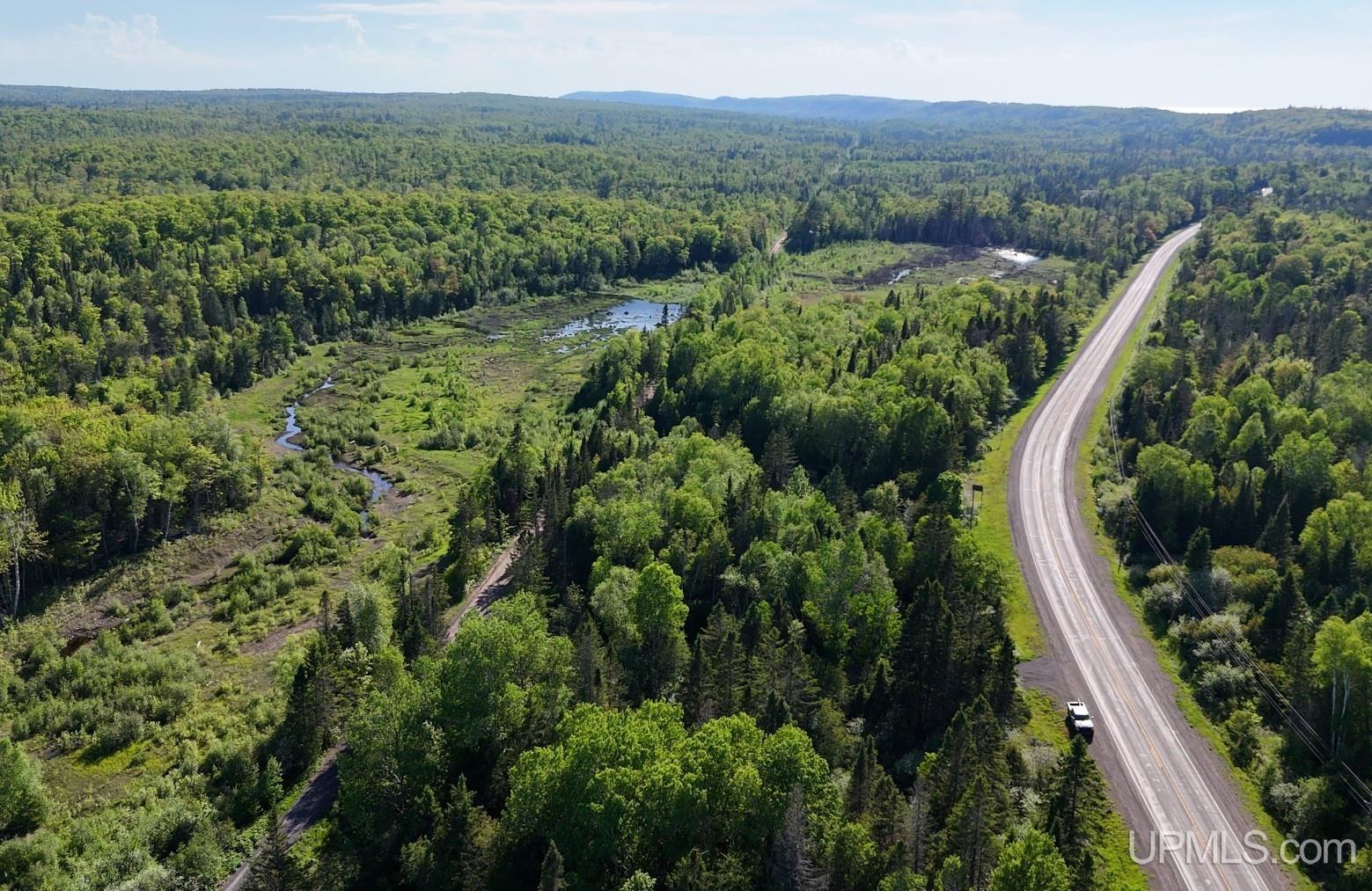 Mohawk: $ 39,900
-
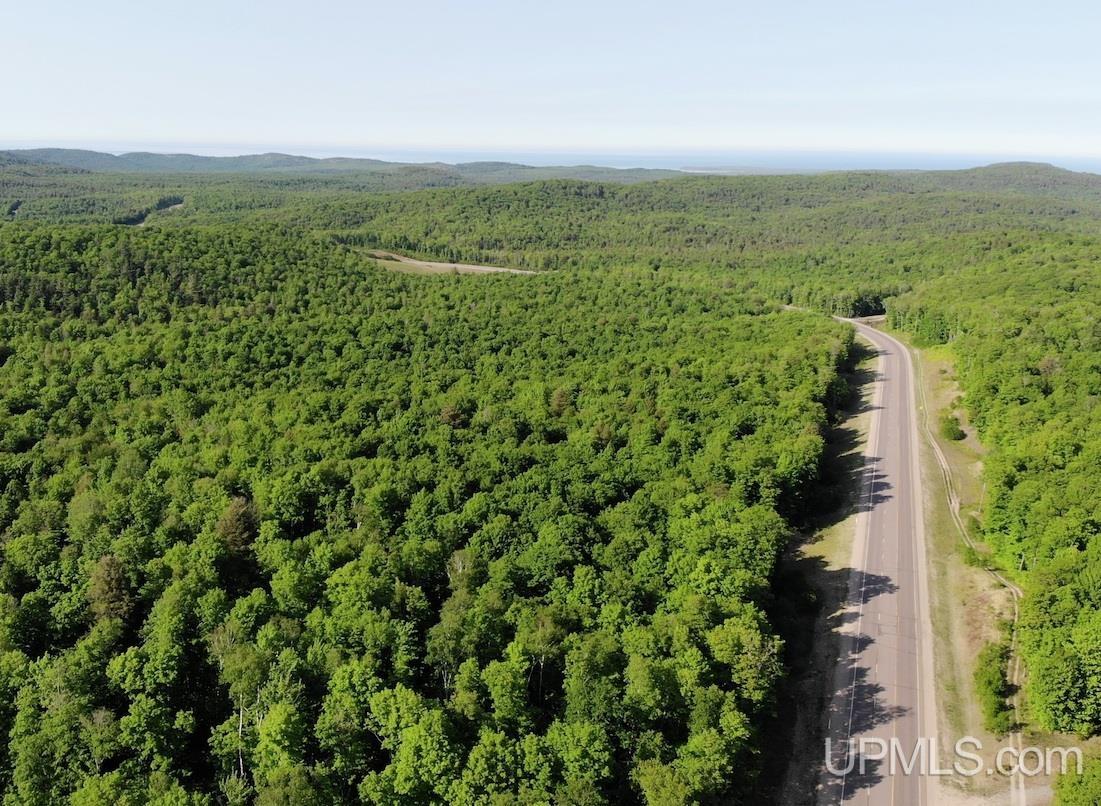 Big Bay: $ 719,900
-
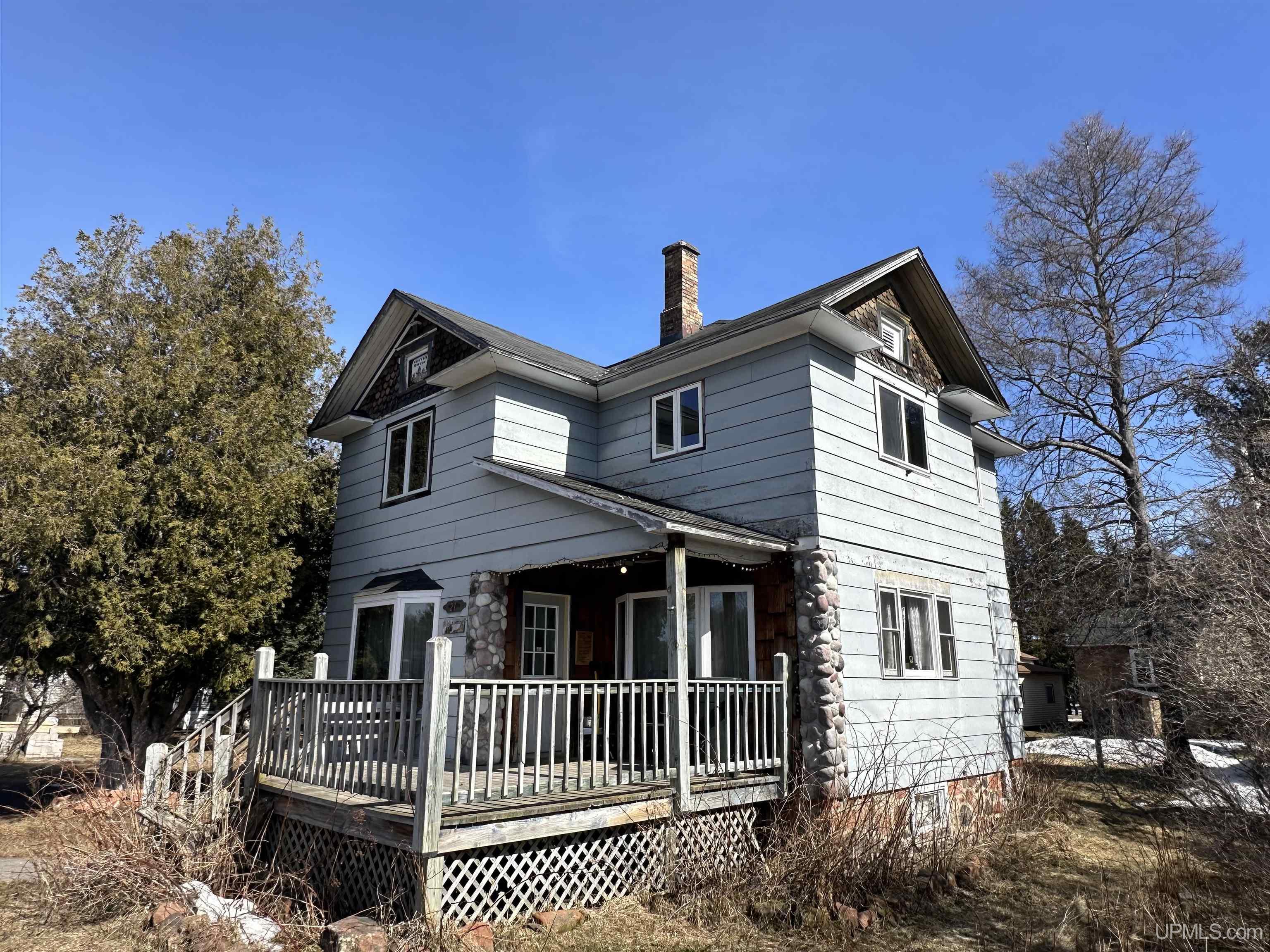 Ahmeek: $ 165,000
-
 Chassell: $ 29,900
|
|
|
|
|
|