|
|
|
|
|
MLS Properties
|
|
|
|
|
|

|
|
|
|
 Print Data Sheet
Print Data Sheet
|
|
|
|
|
 |
|
MORE PHOTOS
|
|
|
|
PROPERTY DESCRIPTION |
 |
 |
|
Residential - 1 Story |
|
This 3BR, 2BA, home in 'North Land O'Lakes' just north of the state line has lake frontage on both the east and west boundary of the property! Full rec Moon Lake is known to be one of the clearest lakes in the state of Michigan and Little Moon offers a quiet little spot ideal for paddling and fishing. This ranch style layout features a favorable 'single floor' living design with a master suite second to none. Add a couple of bedrooms on the lower level and you have room for the family when they visit. Nice, level walkout to the sandy shores makes for wonderful times in the water! Just look out the windows and see how close you are to the lakeshore. Check out the 3 car garage w/loft and heated shop. There are additional sheds for your lawn, garden and lake needs. Super convenient location just 1/2 mile over the border from the charming Vilas County town of Land O'Lakes, WI ! |
|
|
|
|
|
LOCATION |
 |
|
|
23264 S MOON LAKE ROAD
Watersmeet, MI 49969
County:
Gogebic
School District:
Watersmeet Twp School District
Property Tax Area:
Watersmeet Twp (27013)
Waterfront:
Yes
Water View:
Shoreline:
Lake Frontage,Water View,Waterfront,Interior Lake
Road Access:
Paved Street
MAP BELOW
|
|
|
|
|
|
DETAILS |
 |
|
|
|
Total Bedrooms |
3.00 |
|
|
|
|
Total Bathrooms |
2.00 |
|
|
|
|
Est. Square Feet (Finished) |
2416.00 |
|
|
|
|
Acres (Approx.) |
1.26 |
|
|
|
|
Lot Dimensions |
54886 |
|
|
|
|
Year Built (Approx.) |
1996 |
|
|
|
|
Status: |
Sale Pending w/Contingency |
|
| |
|
|
|
ADDITIONAL DETAILS |
 |
|
|
|
ROOM
|
SIZE
|
|
Bedroom 1 |
16x17 |
|
Bedroom 2 |
11x13 |
|
Bedroom 3 |
11x11 |
|
Bedroom 4 |
x |
|
Living Room |
11x23 |
|
Dining Room |
x |
|
Dining Area |
x |
|
Kitchen |
12x16 |
|
Family Room |
x |
|
Bathroom 1 |
x |
|
Bathroom 2 |
x |
|
Bathroom 3 |
x |
|
Bathroom 4 |
x |
|
| |
|
BUILDING & CONSTRUCTION |
 |
|
|
|
Foundation: Slab
|
|
Basement: No
|
|
Construction: Vinyl Siding
|
|
Garage: Detached Garage
|
|
Fireplace: Electric Fireplace
|
|
Exterior: Exterior Balcony,Deck
|
|
Outbuildings: Garage(s)
|
|
Accessibility:
|
|
First Floor Bath:
|
|
First Floor Bedroom:
|
|
Foundation: Slab
|
|
Basement: No
|
|
Green Features:
|
|
Extras:
|
|
| |
|
UTILITIES, HEATING & COOLING |
 |
|
|
|
Electric:
|
|
Natural Gas:
|
|
Sewer: Septic
|
|
Water: Drilled Well
|
|
Cable: None (InteriorFeatures)
|
|
Telephone:
|
|
Propane Tanks:
|
|
Air Conditioning: Central A/C
|
|
Heat: LP/Propane Gas: Forced Air
|
|
Supplemental Heat:
|
|
|
|
|
|
|
|
|
|
|
|
|
|
|
REQUEST MORE INFORMATION |
 |
|
|
|
|
| |
|
|
|
PHOTOS |
 |
| |
|
|
|
|
MAP |
 |
| |
Click here to enlarge/open map
in new window.
|
| |
|
|
Listing Office:
Eliason Realty
Listing Agent:
Sarama, John
|
| |
| |
|
|
|
|
Our Featured Listings
|
-
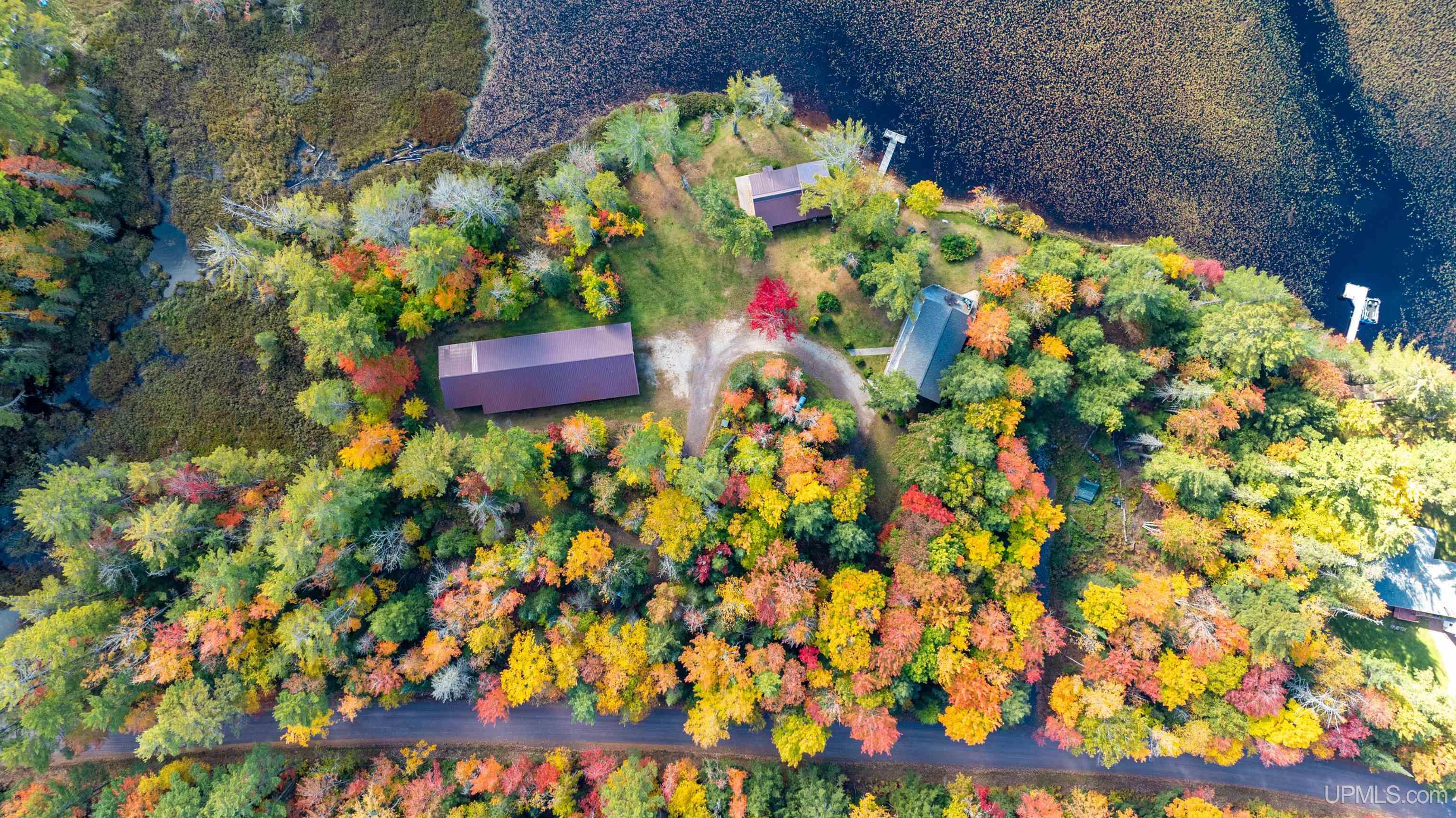 Toivola: $ 570,000
-
 Mass City: $ 19,900
-
 Calumet: $ 120,000
-
 Mohawk: $ 239,900
-
 Nisula: $ 24,900
-
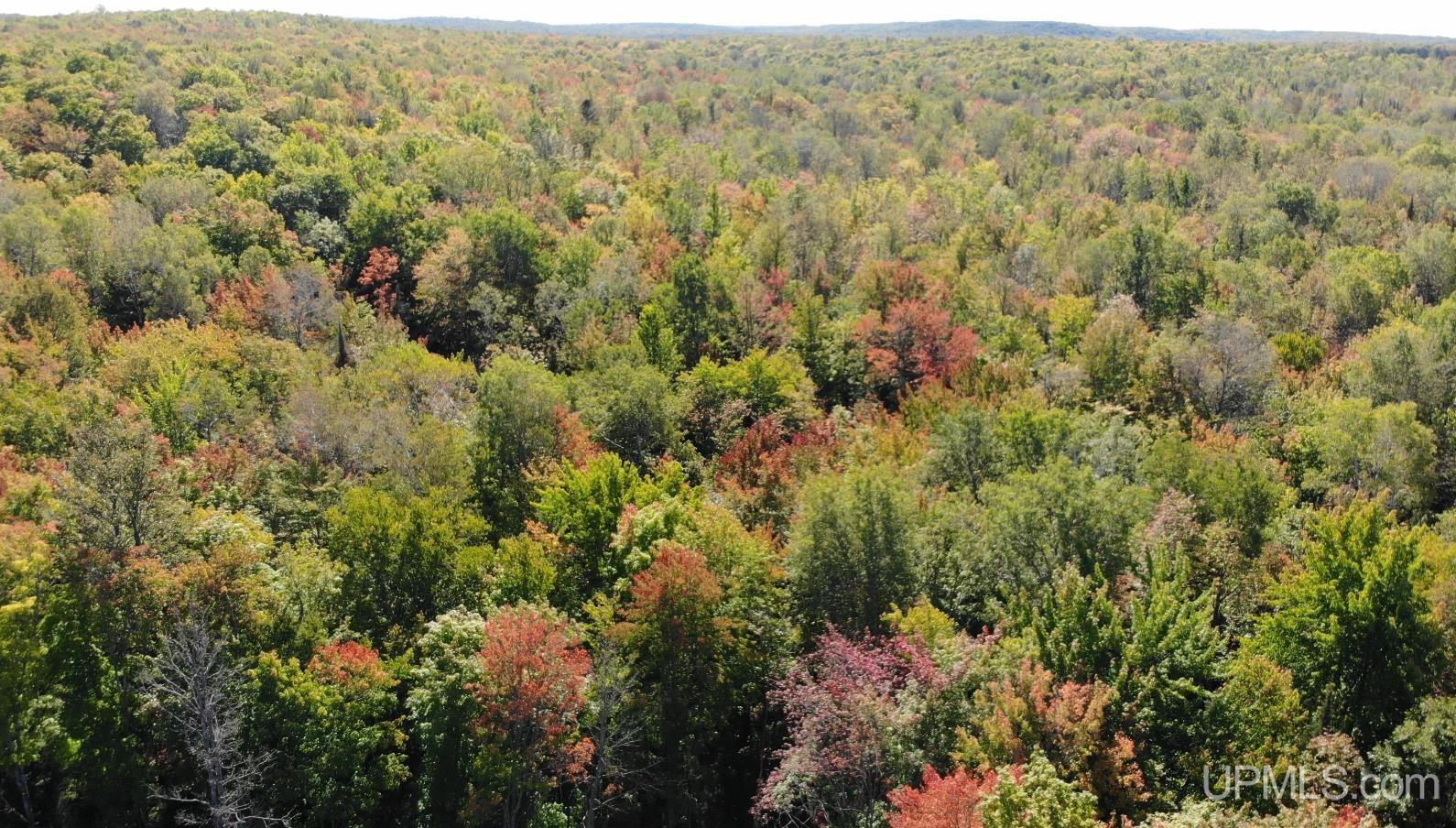 Bruce Crossing: $ 272,000
-
 Toivola: $ 775,000
-
 Toivola: $ 239,900
-
 L'Anse: $ 99,500
-
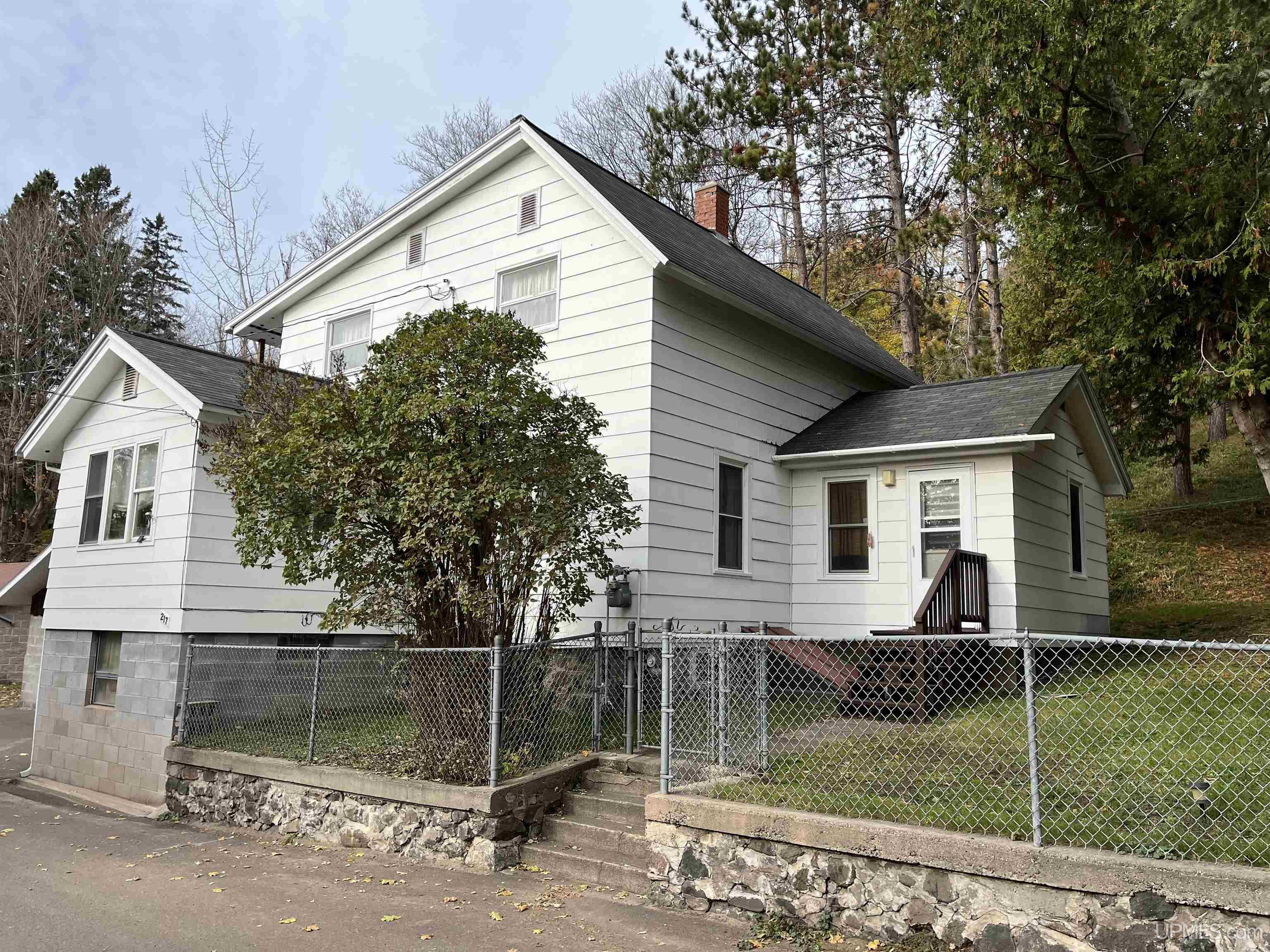 Hancock: $ 185,000
-
 Mohawk: $ 649,900
-
 L'Anse: $ 20,800
-
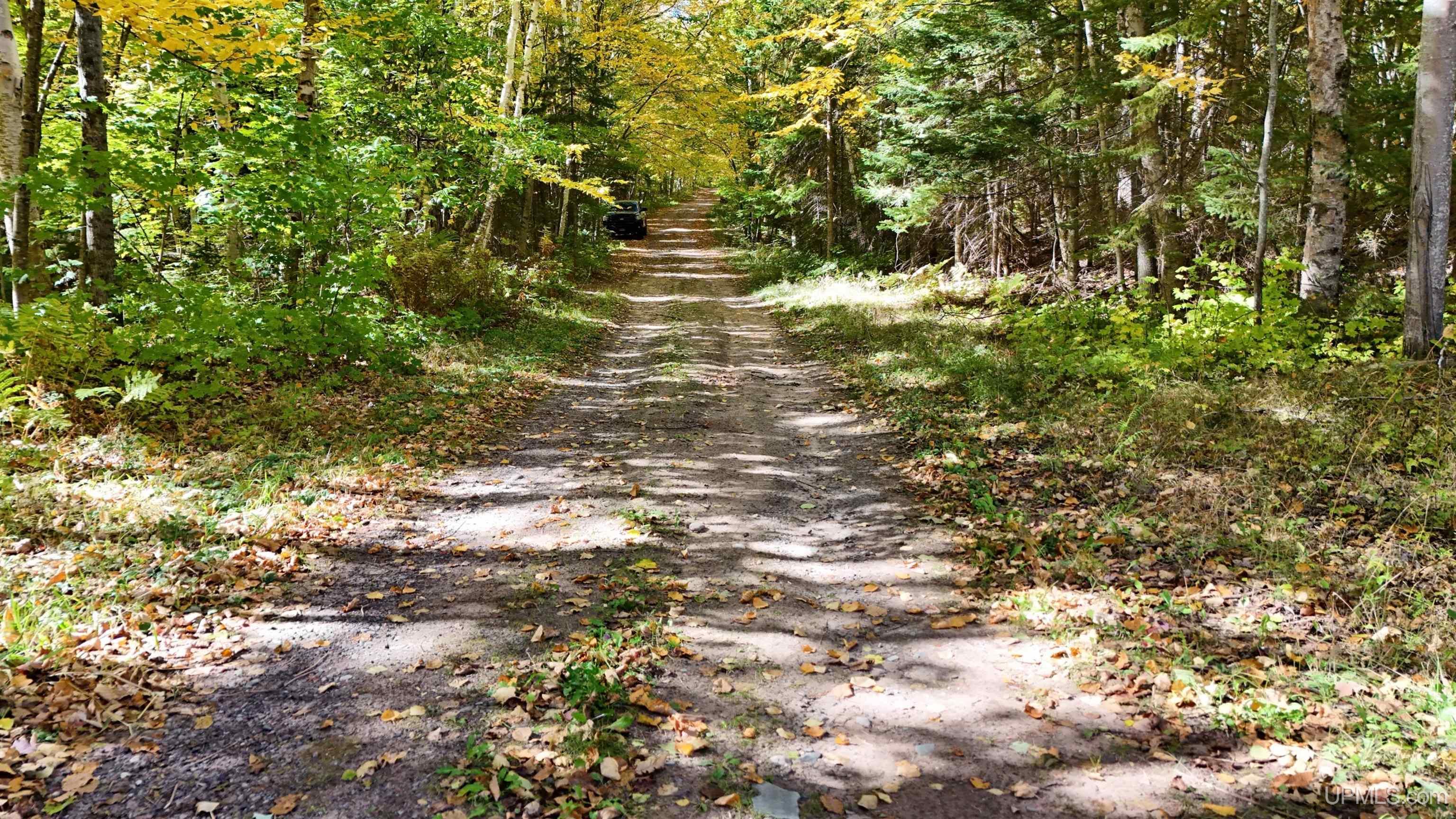 L'Anse: $ 45,900
-
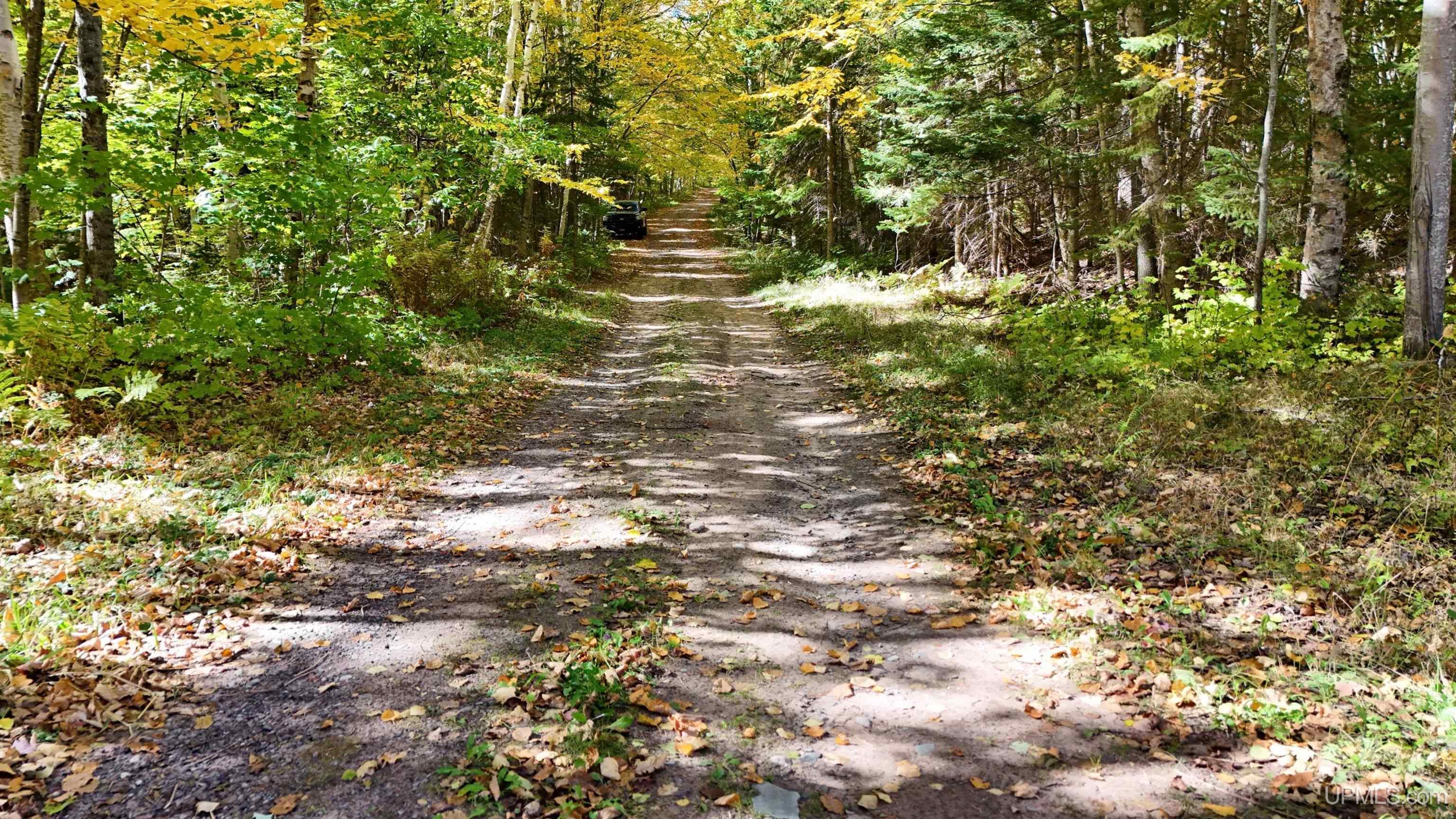 L'Anse: $ 25,000
-
 Calumet: $ 179,000
-
 Allouez: $ 349,000
-
 Chassell: $ 129,900
-
 Bruce Crossing: $ 59,900
-
 Baraga: $ 59,900
-
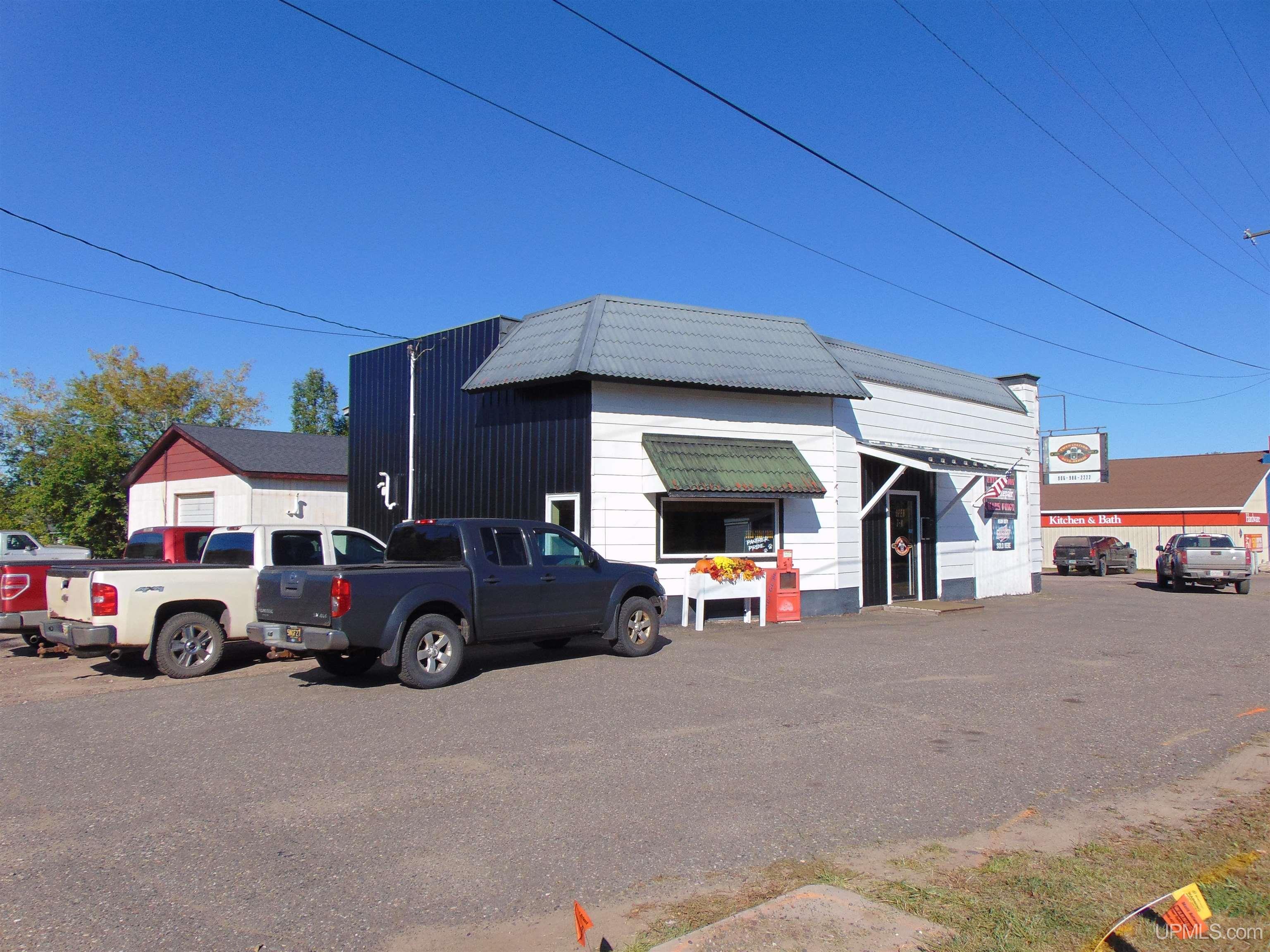 Ewen: $ 199,000
|
|
|
|
|
|