|
|
|
|
|
MLS Properties
|
|
|
|
|
|

|
|
|
|
 Print Data Sheet
Print Data Sheet
|
|
|
|
|
 |
|
MORE PHOTOS
|
|
|
|
PROPERTY DESCRIPTION |
 |
 |
|
Residential - 1 Story |
|
Nestled at the end of a picturesque point, this exceptional property offers 486 feet of pristine frontage on Cisco Lake, encompassing both sides of the point for unrivaled panoramic views and access. Located on a full recreational lake within the sought-after chain of lakes, the estate features beautiful walkout swimming frontage and four private docks, making it a haven for water enthusiasts. The main house and two charming cabins provide ample accommodation for family and friends, while the expansive garden area invites you to cultivate your own fresh produce. Additional highlights include a well-equipped fish cleaning station, a cozy ice shack for winter adventures, and a chicken coop for fresh eggs. For hunting enthusiasts, there's a dedicated food plot, and for those needing extra space, a garage, shed, and plenty of storage are available. All outbuildings come with power and water, ensuring convenience and functionality. This rare and unique property combines stunning lakefront views, extensive recreational facilities, and versatile amenities, making it a truly hard-to-find treasure. |
|
|
|
|
|
LOCATION |
 |
|
|
18711 W CISCO LAKE ROAD
Watersmeet, MI 49969
County:
Gogebic
School District:
Watersmeet Twp School District
Property Tax Area:
Watersmeet Twp (27013)
Waterfront:
Yes
Water View:
Shoreline:
All Sports Lake,Lake Frontage,Water View,Waterfront,Interior Lake
Road Access:
Gravel
MAP BELOW
|
|
|
|
|
|
DETAILS |
 |
|
|
|
Total Bedrooms |
3.00 |
|
|
|
|
Total Bathrooms |
1.00 |
|
|
|
|
Est. Square Feet (Finished) |
1156.00 |
|
|
|
|
Acres (Approx.) |
2.70 |
|
|
|
|
Lot Dimensions |
117916 |
|
|
|
|
Year Built (Approx.) |
1959 |
|
|
|
|
Status: |
Sale Pending w/Contingency |
|
| |
|
|
|
ADDITIONAL DETAILS |
 |
|
|
|
ROOM
|
SIZE
|
|
Bedroom 1 |
11x17 |
|
Bedroom 2 |
8x15 |
|
Bedroom 3 |
8x15 |
|
Bedroom 4 |
x |
|
Living Room |
x |
|
Dining Room |
x |
|
Dining Area |
x |
|
Kitchen |
x |
|
Family Room |
x |
|
Bathroom 1 |
x |
|
Bathroom 2 |
x |
|
Bathroom 3 |
x |
|
Bathroom 4 |
x |
|
| |
|
BUILDING & CONSTRUCTION |
 |
|
|
|
Foundation: Basement
|
|
Basement: Yes
|
|
Construction: Wood
|
|
Garage: Detached Garage
|
|
Fireplace:
|
|
Exterior: Garden Area
|
|
Outbuildings: Shed,Garage(s),Guest House,Workshop
|
|
Accessibility:
|
|
First Floor Bath:
|
|
First Floor Bedroom:
|
|
Foundation: Basement
|
|
Basement: Yes
|
|
Green Features:
|
|
Extras:
|
|
| |
|
UTILITIES, HEATING & COOLING |
 |
|
|
|
Electric:
|
|
Natural Gas:
|
|
Sewer: Septic
|
|
Water: Drilled Well
|
|
Cable: None (InteriorFeatures)
|
|
Telephone:
|
|
Propane Tanks:
|
|
Air Conditioning: None
|
|
Heat: LP/Propane Gas: Boiler
|
|
Supplemental Heat:
|
|
|
|
|
|
|
|
|
|
|
|
|
|
|
REQUEST MORE INFORMATION |
 |
|
|
|
|
| |
|
|
|
PHOTOS |
 |
| |
|
|
|
|
MAP |
 |
| |
Click here to enlarge/open map
in new window.
|
| |
|
|
Listing Office:
Eliason Realty
Listing Agent:
Dantonio, Roy
|
| |
| |
|
|
|
|
Our Featured Listings
|
-
 Allouez: $ 327,000
-
 Mass City: $ 124,900
-
 Ontonagon: $ 687,000
-
 Ahmeek: $ 70,000
-
 Painesdale: $ 159,900
-
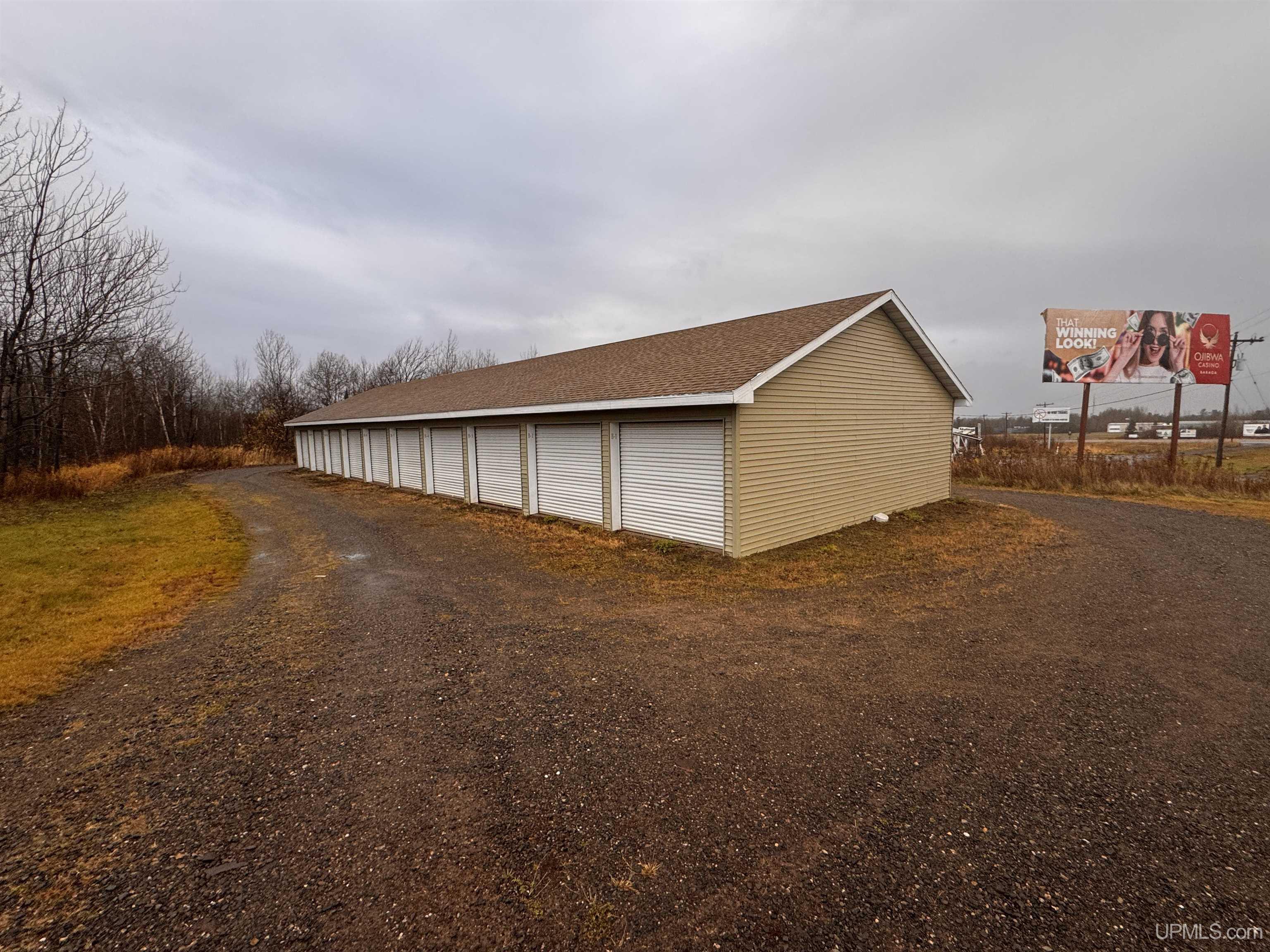 L'Anse: $ 81,000
-
 Laurium: $ 159,000
-
 Calumet: $ 130,000
-
 Atlantic Mine: $ 99,900
-
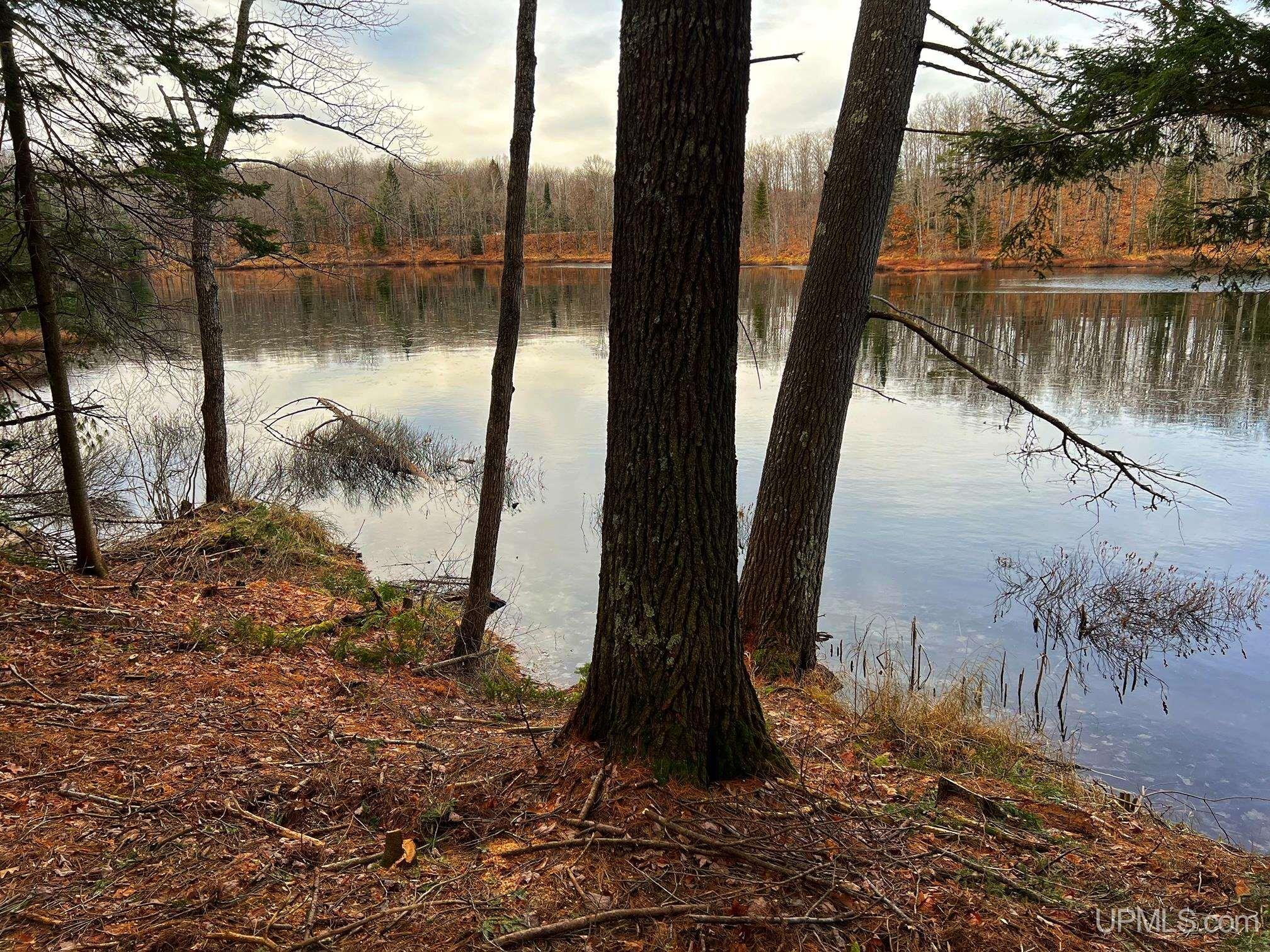 Toivola: $ 65,000
-
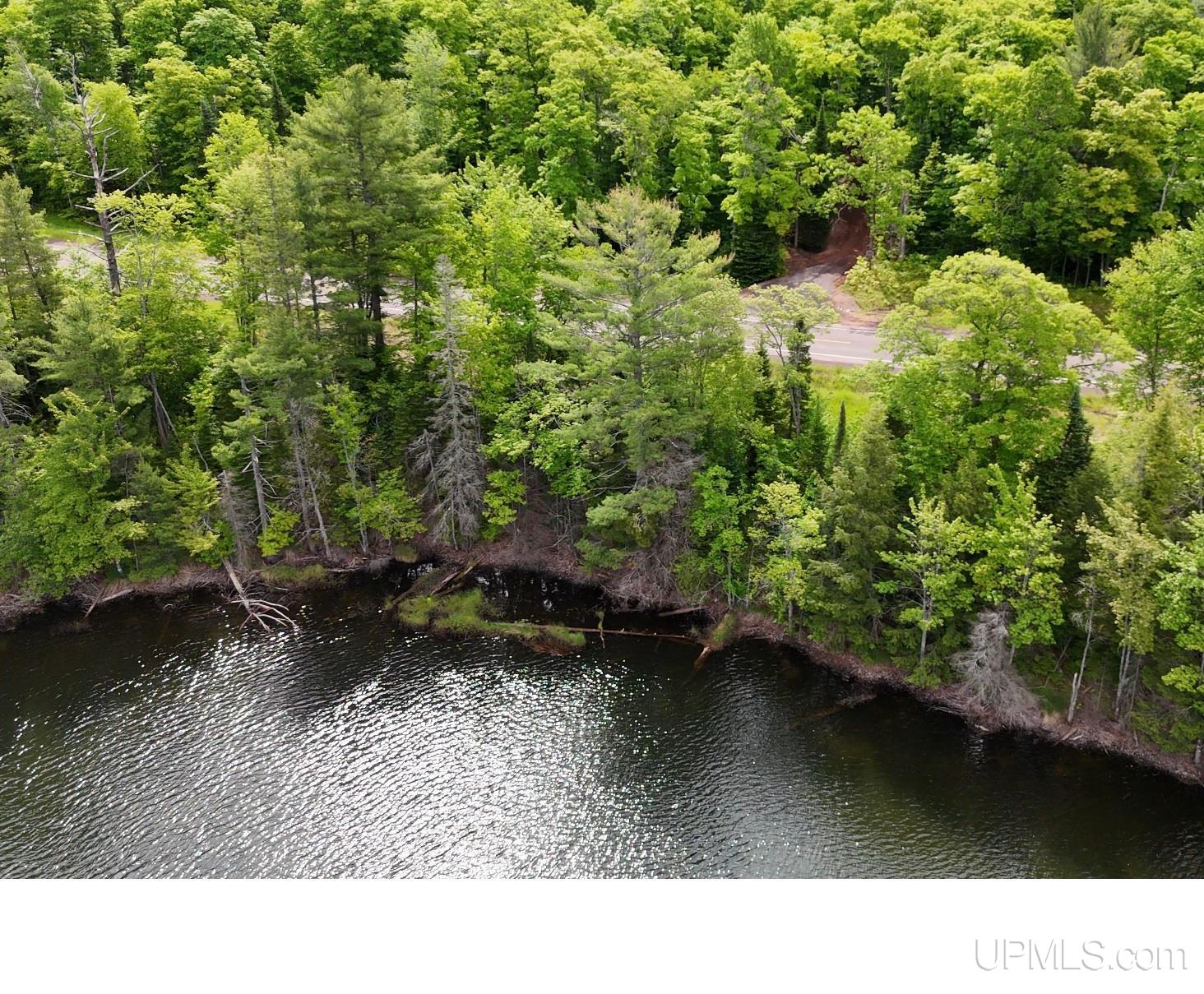 Toivola: $ 48,900
-
 Houghton: $ 49,900
-
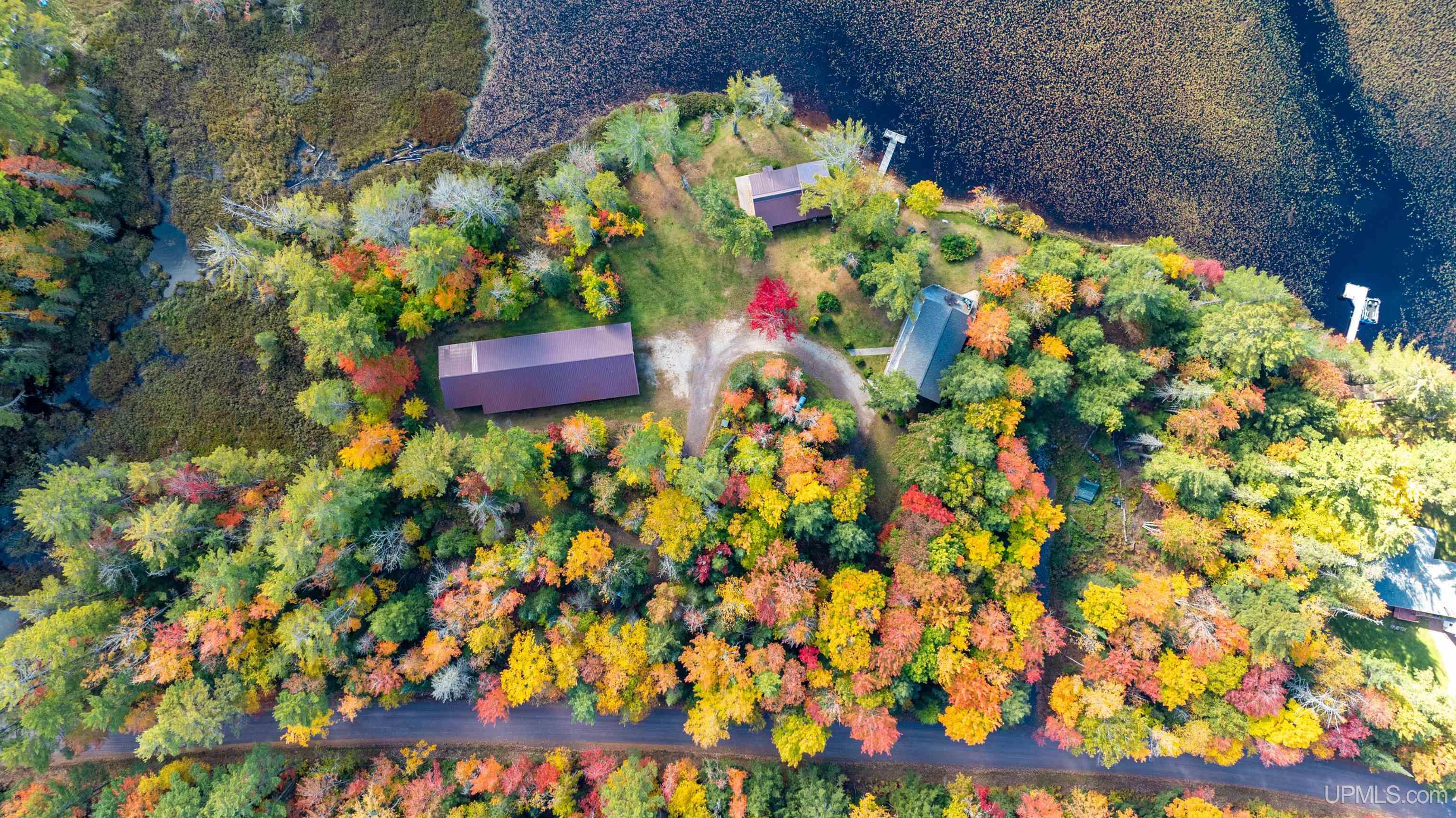 Toivola: $ 570,000
-
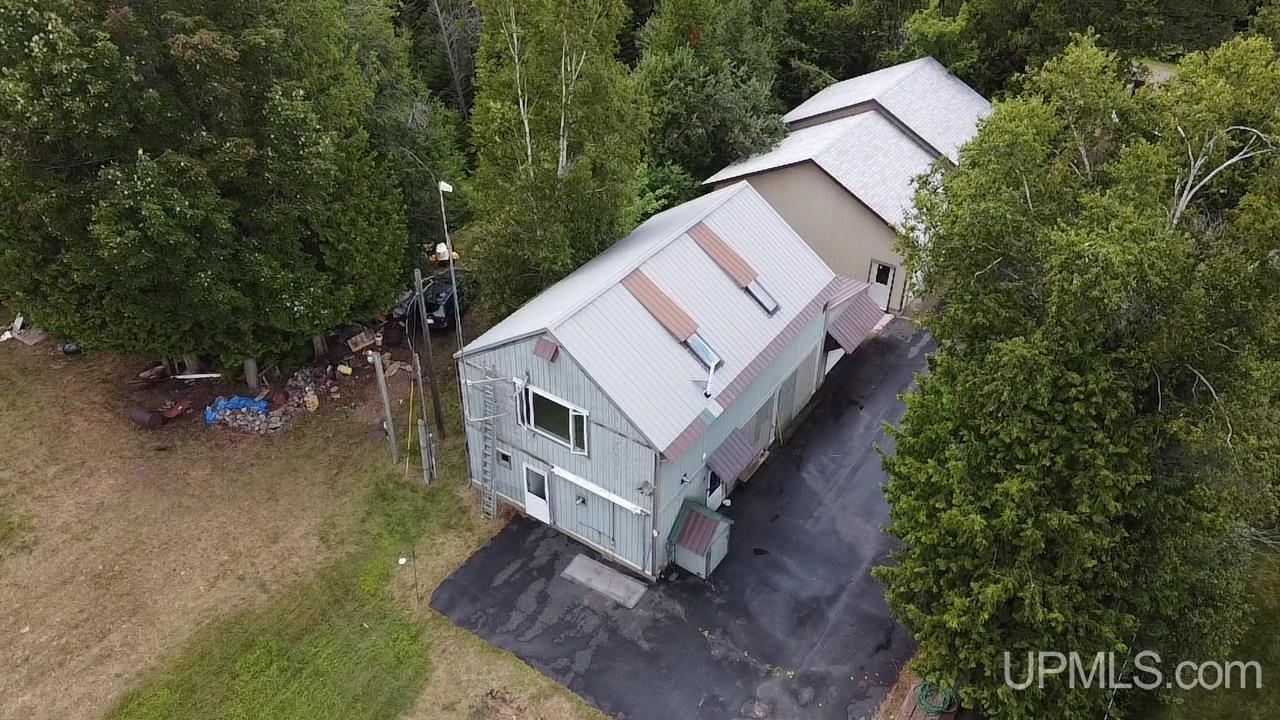 Hancock: $ 469,000
-
 Ontonagon: $ 29,900
-
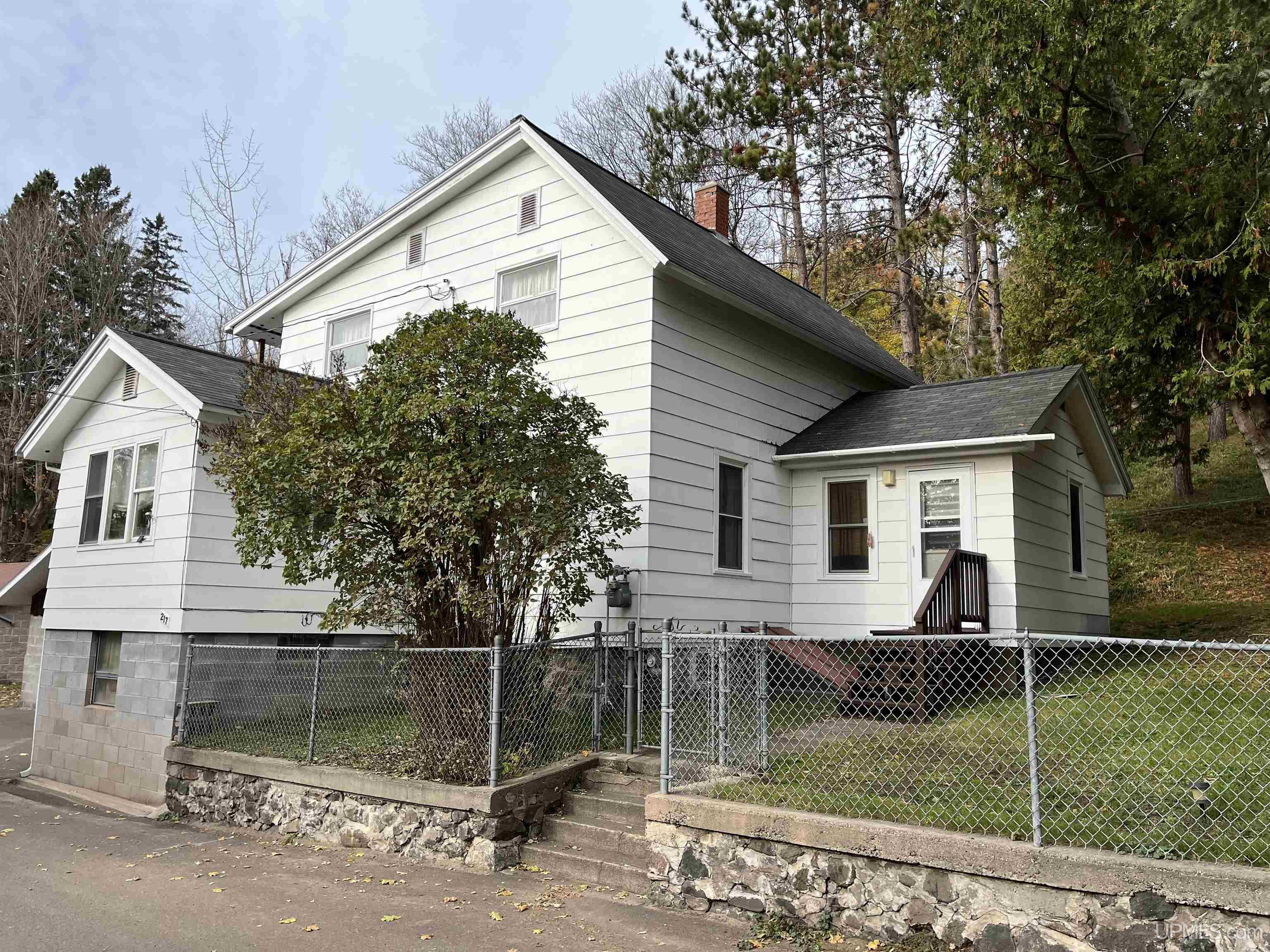 Hancock: $ 185,000
-
 Calumet: $ 189,000
-
 Pelkie: $ 219,900
-
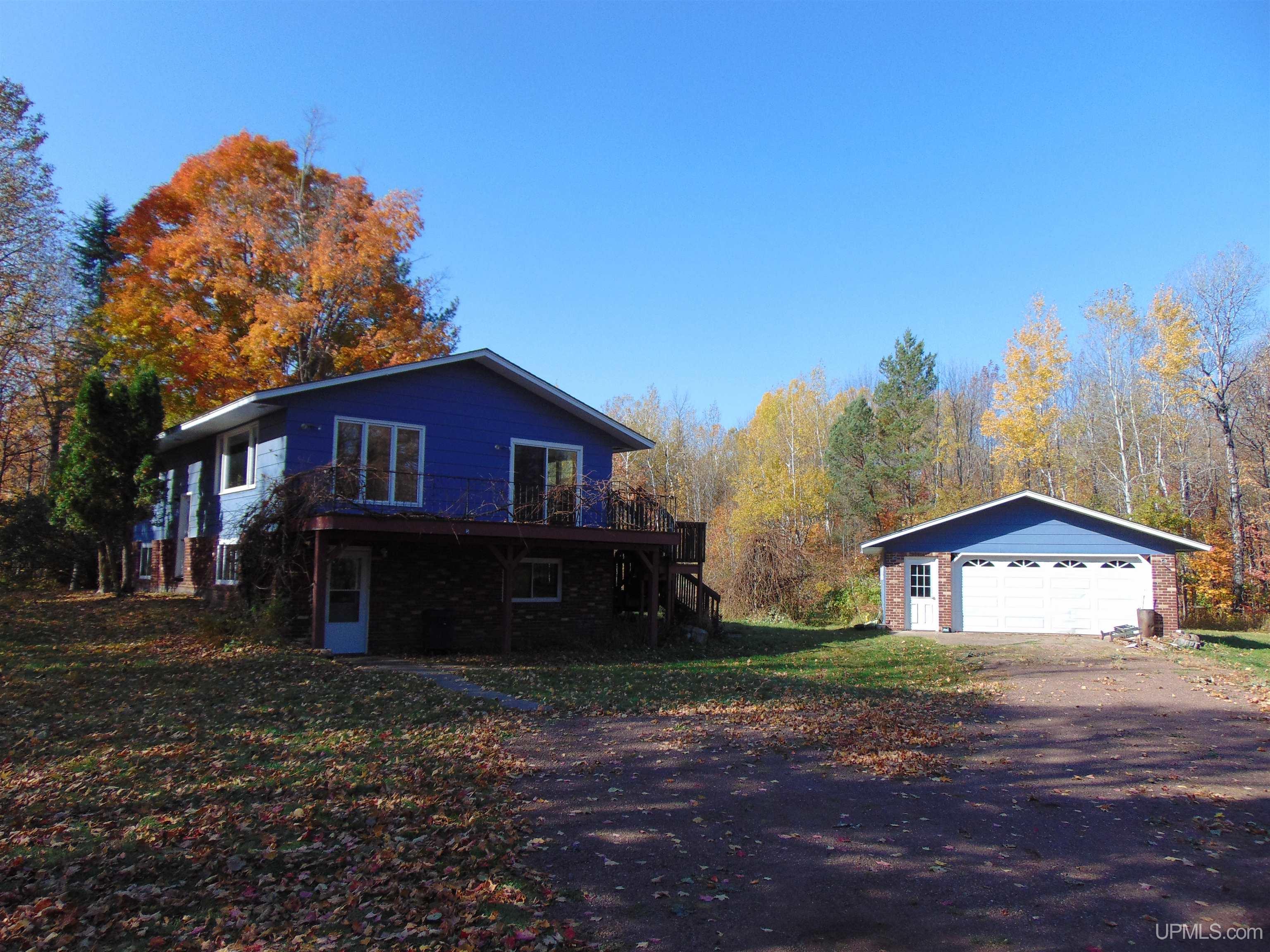 Ironwood: $ 239,000
-
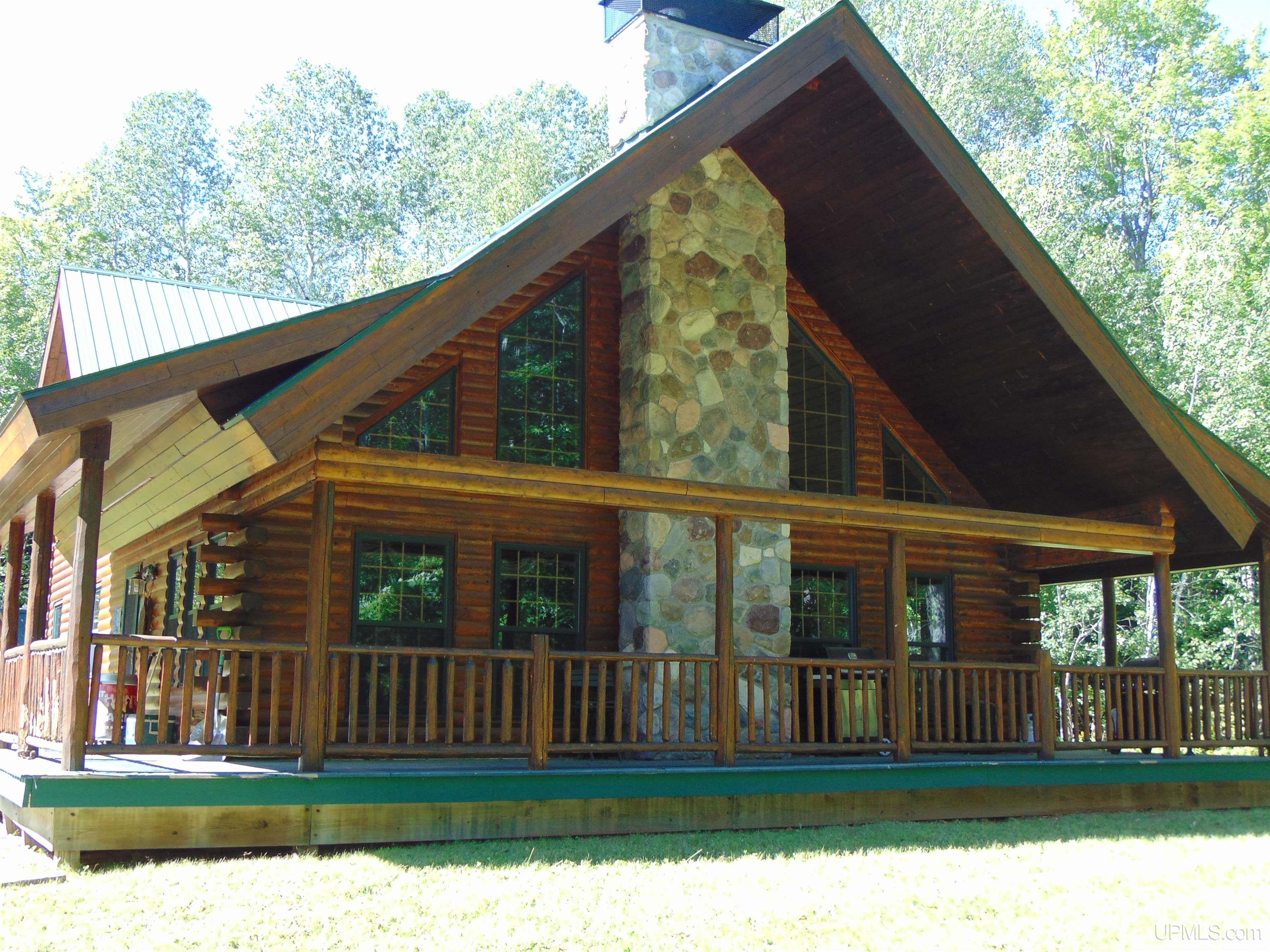 Baraga: $ 449,000
|
|
|
|
|
|