|
|
|
|
|
MLS Properties
|
|
|
|
|
|

|
|
|
|
 Print Data Sheet
Print Data Sheet
|
|
|
|
|
 |
|
MORE PHOTOS
|
|
|
|
PROPERTY DESCRIPTION |
 |
 |
|
Residential - Bi-Level |
|
Motivated Seller! Waterfront home with 125 feet on Portage Lake! This home is situated beautifully to take advantage of the spectacular views, especially sunrises over the lake! The house has all that needed to move right in! It includes 3 bedrooms, remodeled full bathroom, and a large living room accented by the hardwood floors and brick fireplace! The basement includes the laundry area, 1/2 bath, and a large room with window to the lakeside of the house that maybe could be finished?? The property also has a 2 car detached garage (newer roof), an awesome sauna near the water, and an old dock that maybe used for a new dock. The property is not far from the Cities of Houghton and Hancock and is on a year round paved road! The property shares the well with the neighbor to the north. Looking to be on the water, here is your chance! NOTICE: All information believed accurate but not warranted. Buyer recommended to inspect all aspects of the property & bears all risks for any inaccuracies. Buyer to verify all information including but not limited to the estimated acreage, lot size, square footage, utilities(availability & costs associated). Buyer should not assume the buyer’s taxes will be the same as seller’s present tax bills. Taxes are subject to change (possibly significant) & property will be reassessed by the municipality after sale is completed. Taxes are not zero. Sellers may have audio/video recording devices present on property and buyers and agents consent to being recorded by entering property. OFFERS: 72 hours response time requested on offers. Seller, at seller's sole discretion, with or without notice, reserves the right to set and/or modify offer submission & response deadlines. |
|
|
|
|
|
LOCATION |
 |
|
|
49196 N GROSSE POINTE SHORES ROAD
Hancock, MI 49922
County:
Houghton
School District:
Osceola Twp School District
Property Tax Area:
Torch Lake Twp (31030)
Waterfront:
Yes
Water View:
Shoreline:
Lake Frontage,Waterfront,Interior Lake
Road Access:
Paved Street,Year Round
MAP BELOW
|
|
|
|
|
|
DETAILS |
 |
|
|
|
Total Bedrooms |
3.00 |
|
|
|
|
Total Bathrooms |
2.00 |
|
|
|
|
Est. Square Feet (Finished) |
1248.00 |
|
|
|
|
Acres (Approx.) |
0.91 |
|
|
|
|
Lot Dimensions |
125'x316'x125'x318' |
|
|
|
|
Year Built (Approx.) |
1960 |
|
|
|
|
Status: |
Sale Pending w/Contingency |
|
| |
|
|
|
ADDITIONAL DETAILS |
 |
|
|
|
ROOM
|
SIZE
|
|
Bedroom 1 |
9x9 |
|
Bedroom 2 |
11x9 |
|
Bedroom 3 |
10x9 |
|
Bedroom 4 |
x |
|
Living Room |
24x11 |
|
Dining Room |
14x10 |
|
Dining Area |
x |
|
Kitchen |
12x10 |
|
Family Room |
x |
|
Bathroom 1 |
9x5 |
|
Bathroom 2 |
x |
|
Bathroom 3 |
x |
|
Bathroom 4 |
x |
|
| |
|
BUILDING & CONSTRUCTION |
 |
|
|
|
Foundation: Basement,Crawl
|
|
Basement: Yes
|
|
Construction: Wood
|
|
Garage: Detached Garage
|
|
Fireplace: LivRoom Fireplace
|
|
Exterior: Deck
|
|
Outbuildings: Sauna
|
|
Accessibility:
|
|
First Floor Bath:
|
|
First Floor Bedroom:
|
|
Foundation: Basement,Crawl
|
|
Basement: Yes
|
|
Green Features:
|
|
Extras:
|
|
| |
|
UTILITIES, HEATING & COOLING |
 |
|
|
|
Electric:
|
|
Natural Gas:
|
|
Sewer: Septic
|
|
Water: Shared Private Well
|
|
Cable: Hardwood Floors
|
|
Telephone:
|
|
Propane Tanks:
|
|
Air Conditioning: None
|
|
Heat: LP/Propane Gas: Forced Air
|
|
Supplemental Heat:
|
|
|
|
|
|
|
|
|
|
|
|
|
|
|
REQUEST MORE INFORMATION |
 |
|
|
|
|
| |
|
|
|
PHOTOS |
 |
| |
|
|
|
|
MAP |
 |
| |
Click here to enlarge/open map
in new window.
|
| |
|
|
Listing Office:
Century 21 Affiliated
Listing Agent:
Jukuri, David
|
| |
| |
|
|
|
|
Our Featured Listings
|
-
 Laurium: $ 159,000
-
 Calumet: $ 130,000
-
 Atlantic Mine: $ 99,900
-
 Mohawk: $ 530,000
-
 Calumet: $ 199,000
-
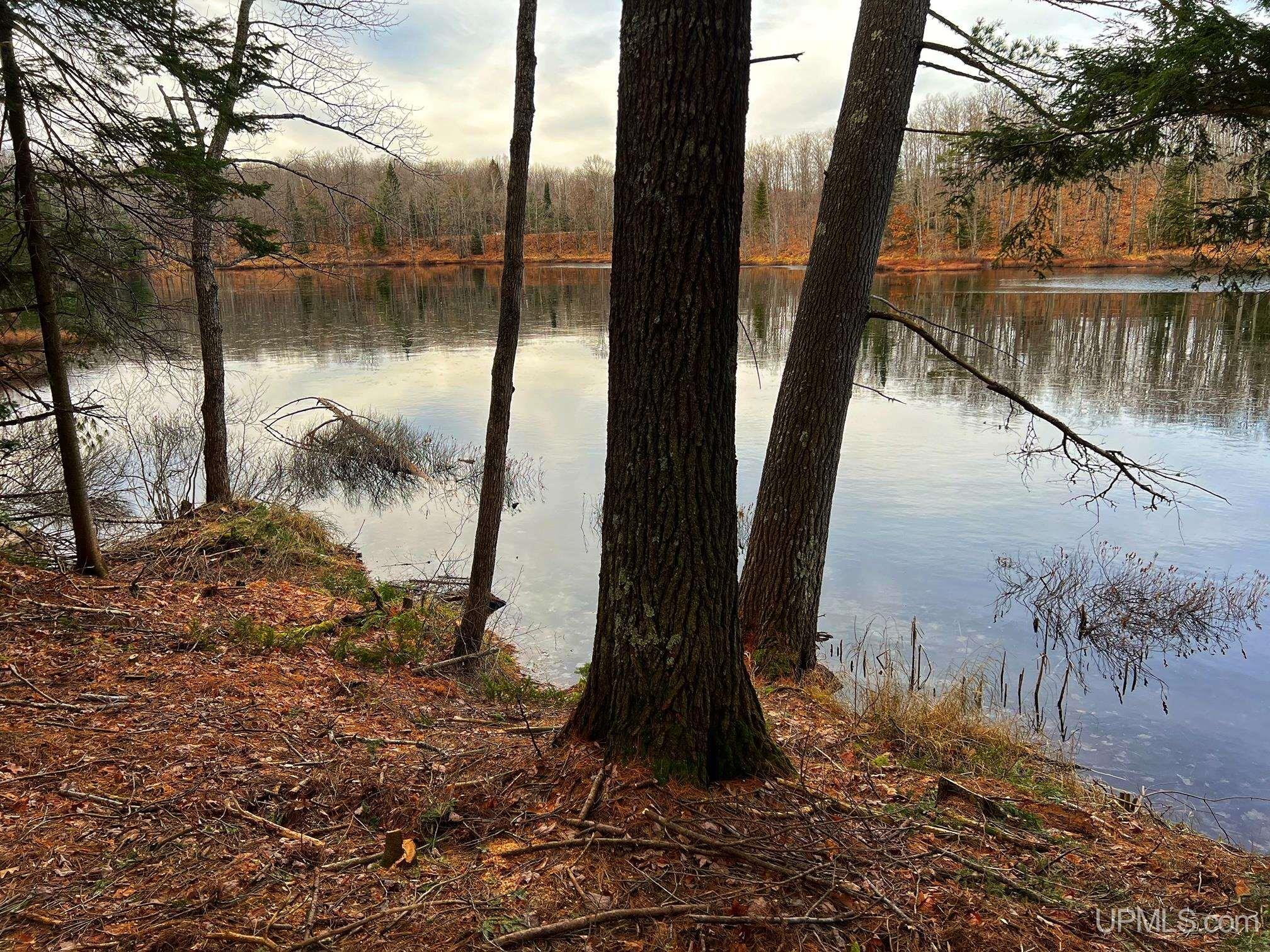 Toivola: $ 65,000
-
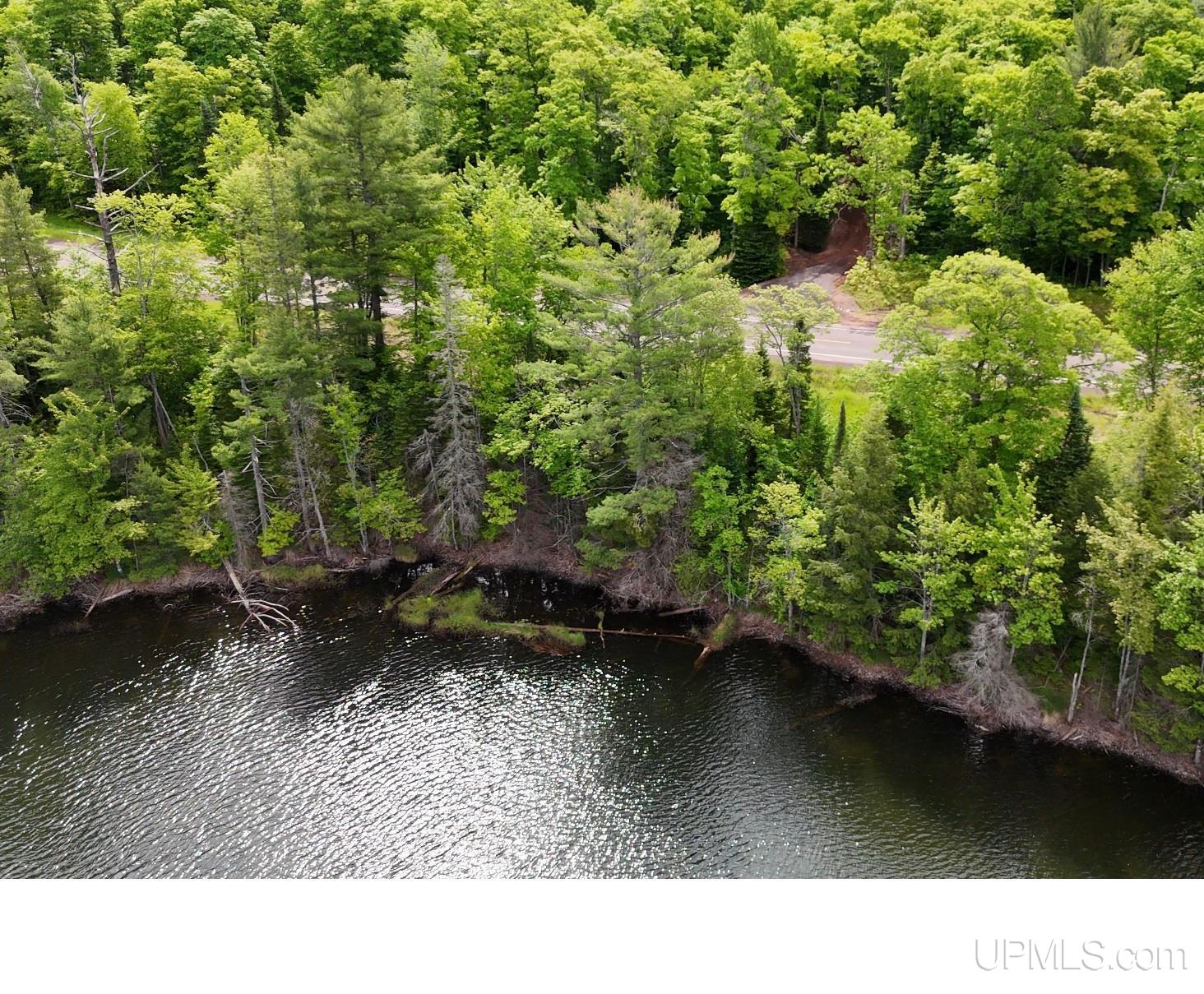 Toivola: $ 48,900
-
 Lake Linden: $ 44,900
-
 Houghton: $ 49,900
-
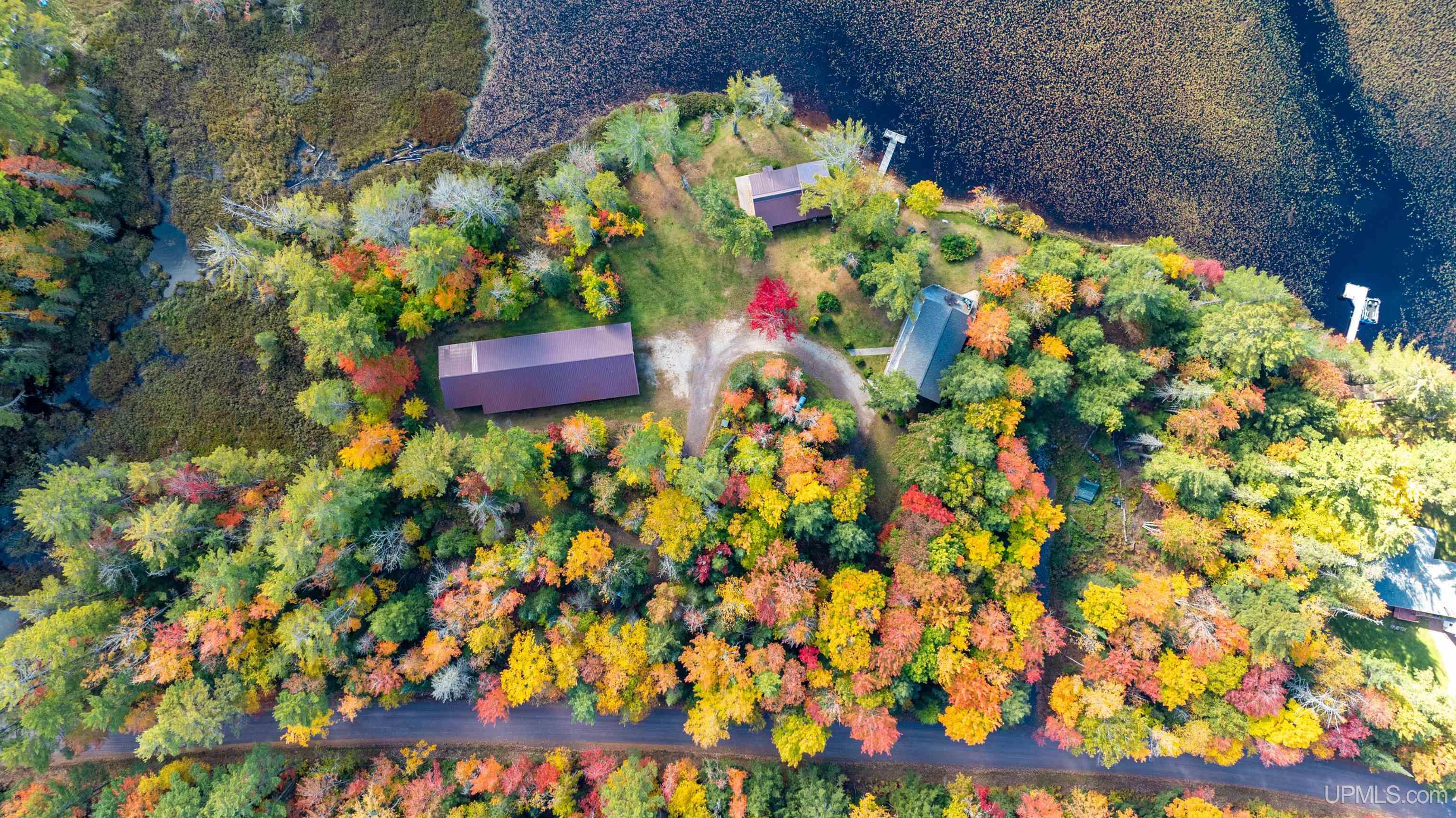 Toivola: $ 570,000
-
 Houghton: $ 249,900
-
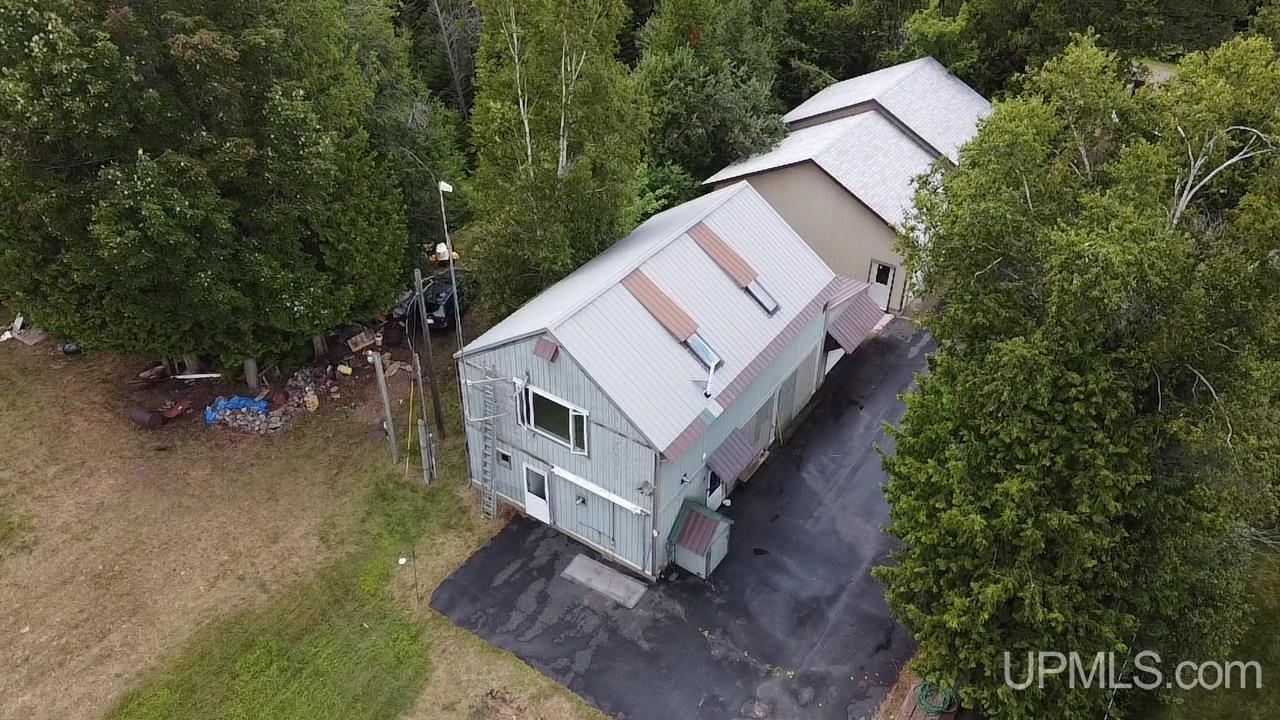 Hancock: $ 469,000
-
 Ontonagon: $ 29,900
-
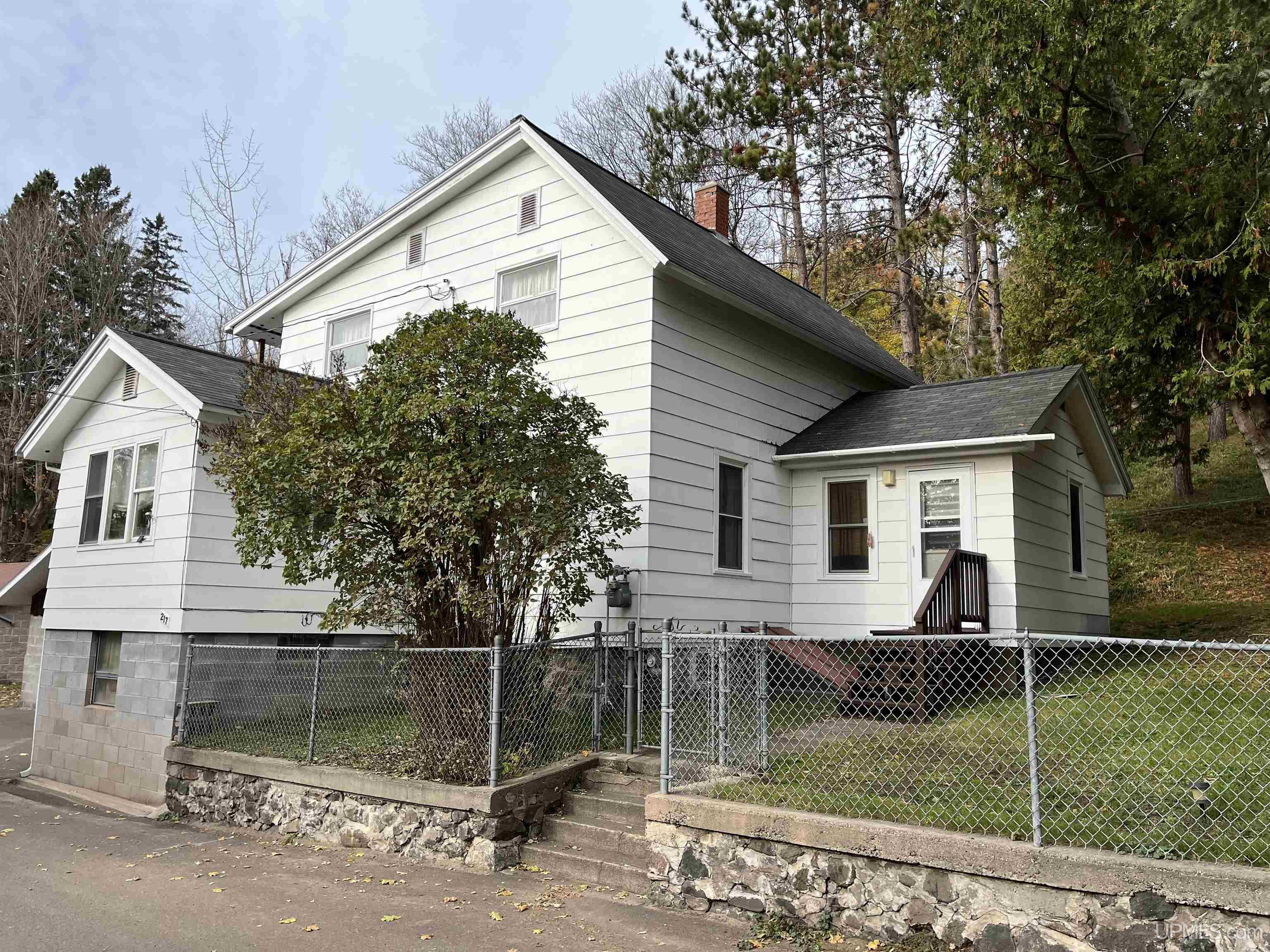 Hancock: $ 185,000
-
 Lake Linden: $ 49,900
-
 Calumet: $ 189,000
-
 Pelkie: $ 219,900
-
 Calumet: $ 159,000
-
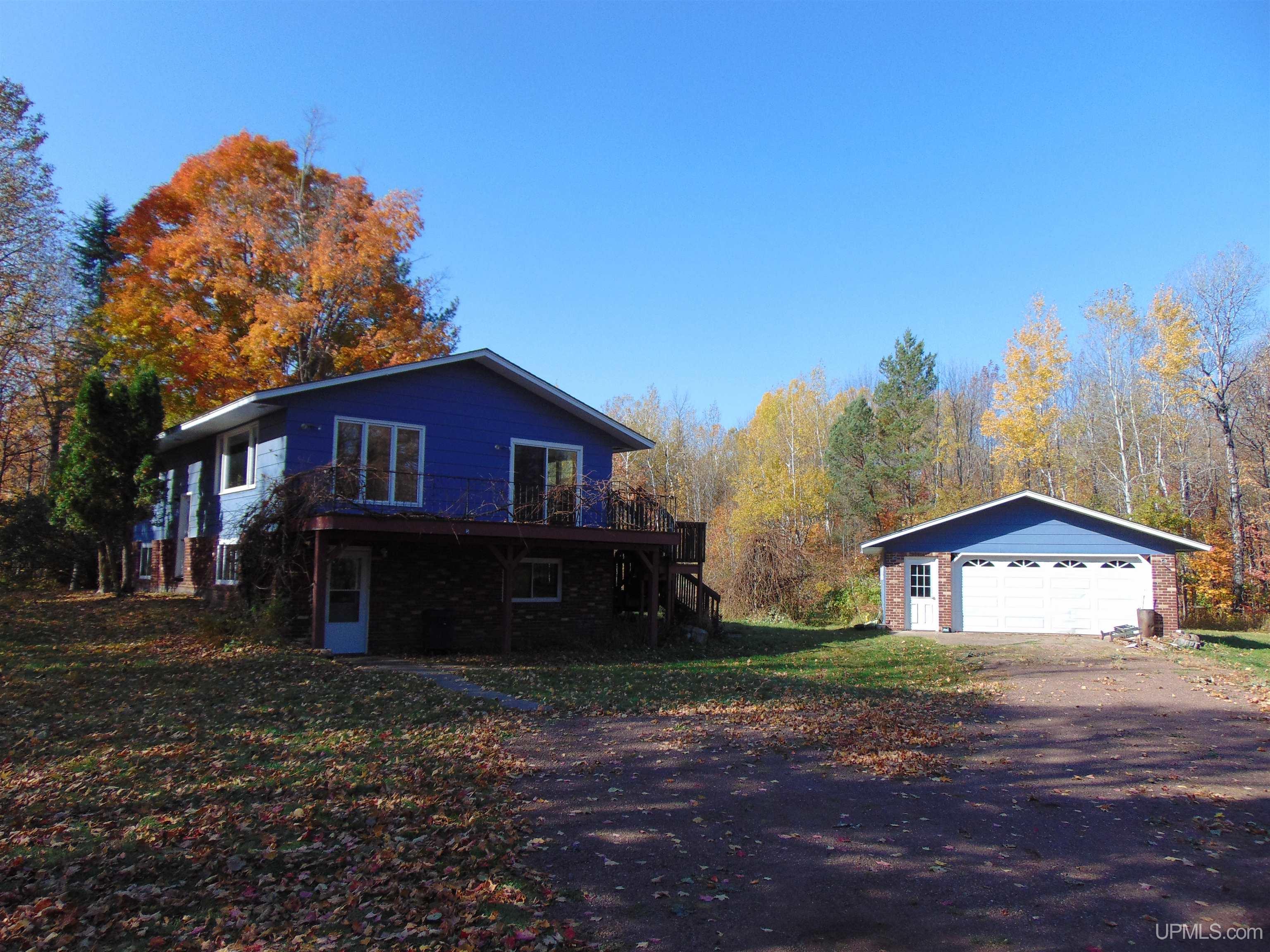 Ironwood: $ 239,000
-
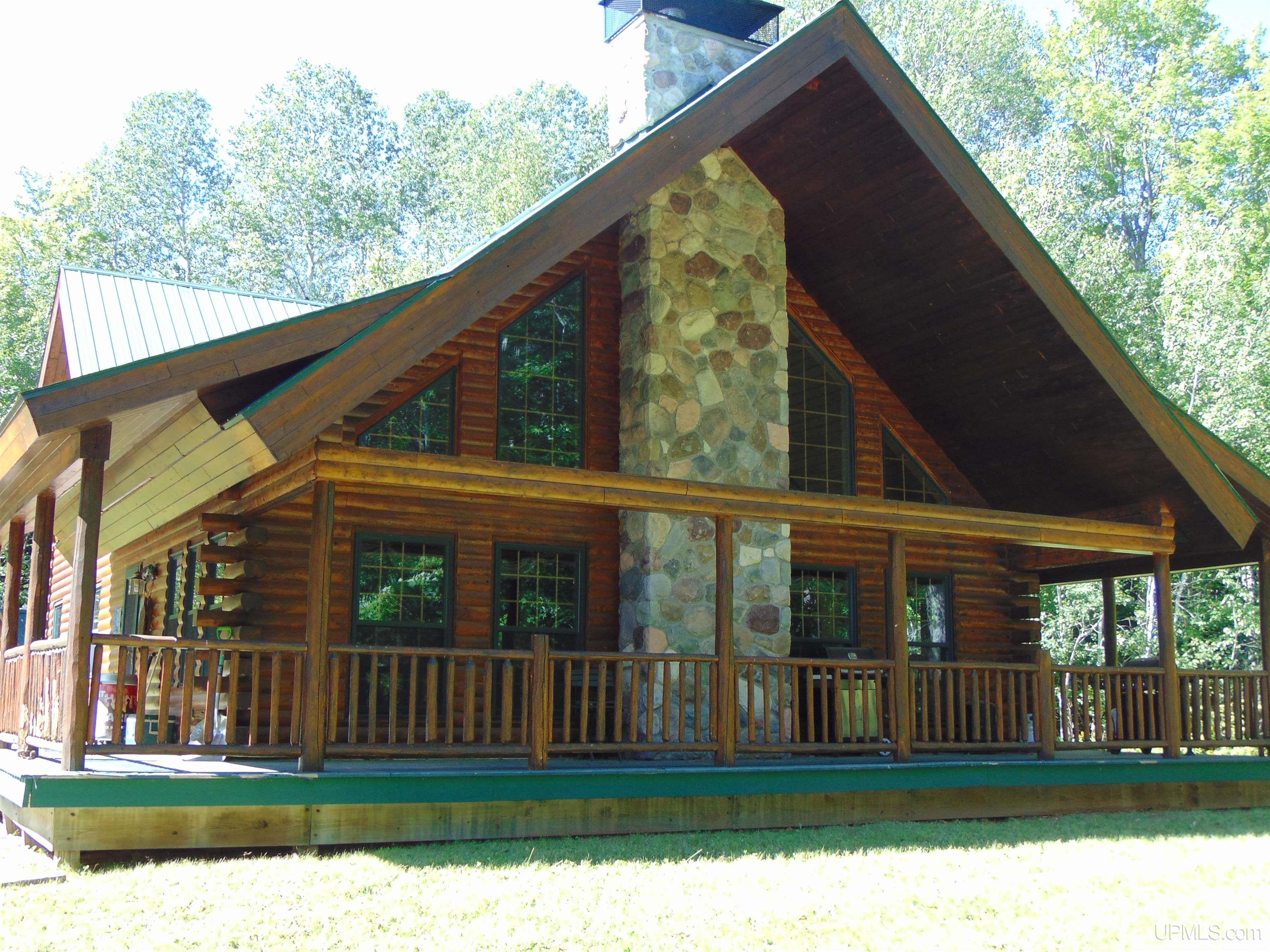 Baraga: $ 449,000
|
|
|
|
|
|