|
|
|
|
|
MLS Properties
|
|
|
|
|
|

|
|
|
|
 Print Data Sheet
Print Data Sheet
|
|
|
|
|
 |
|
MORE PHOTOS
|
|
|
|
PROPERTY DESCRIPTION |
 |
 |
|
Residential - 2 Story |
|
Home Sweet Home! This stunning property boasts 4,101 finished square feet of living space, ideal for those who value comfort and style. This home features a spacious 1,200 sq ft attached, insulated 3-car garage, along with a heated and insulated detached garage. The beautiful concrete driveway includes power connections in the pillars which can be completed. Conveniently situated adjacent to an ATV/snowmobile trail (currently closed to public use due to it being under repairs in the near future), the trail also serves as a great walking path and offers quick access—just ¼ mile away—to numerous square miles of publicly accessible CFA lands. Most of the driveway showcases high-quality stamped concrete. The exterior has durable LP SmartSide siding, with a fresh coat of paint applied this summer. A programmable in-ground sprinkler system waters most of the lawn and the road, helping to keep dust down. Inside, all living spaces are heated with comfortable in-floor radiant heat. Powered by a propane boiler, with the option to use the outdoor wood boiler as well. The large and bright kitchen is both airy and welcoming, complete with a garbage disposal and a 2024 convection oven with direct venting The main level also features a spacious laundry room with ample counter space and built in storage equipped with a new 2024 Speed Queen commercial dryer. Outside you'll find a refreshing saltwater pool perfect for relaxation. The house’s unique charm is highlighted by its origins—a 1930’s log home that now serves as the living room with a vaulted ceiling (12% of the living space, all completely remodeled.) The majority of the square footage comes with the 2008 and 2012 additions. The sauna conveniently opens directly to the pool area. The master bedroom has a private bath and a large walk-through closet. The upstairs includes a spacious family room and four well sized bedrooms. The basement features a recreation room, perfect for entertaining or unwinding. Showings can begin on Monday. This home offers incredible value—don’t miss the chance to make it yours. Be sure to check out the exterior video! |
|
|
|
|
|
LOCATION |
 |
|
|
47306 LARSON ROAD
Atlantic Mine, MI 49905
County:
Houghton
School District:
Stanton Twp Public Schools
Property Tax Area:
Stanton Twp (31028)
Waterfront:
No
Water View:
Shoreline:
None
Road Access:
Year Round
MAP BELOW
|
|
|
|
|
|
DETAILS |
 |
|
|
|
Total Bedrooms |
5.00 |
|
|
|
|
Total Bathrooms |
4.00 |
|
|
|
|
Est. Square Feet (Finished) |
4101.00 |
|
|
|
|
Acres (Approx.) |
0.78 |
|
|
|
|
Lot Dimensions |
231x330x303 |
|
|
|
|
Year Built (Approx.) |
2008 |
|
|
|
|
Status: |
Active |
|
| |
|
|
|
ADDITIONAL DETAILS |
 |
|
|
|
ROOM
|
SIZE
|
|
Bedroom 1 |
14x12 |
|
Bedroom 2 |
17x12 |
|
Bedroom 3 |
11x18 |
|
Bedroom 4 |
11x14 |
|
Living Room |
18x14 |
|
Dining Room |
15x16 |
|
Dining Area |
x |
|
Kitchen |
18x18 |
|
Family Room |
23x14 |
|
Bathroom 1 |
7x6 |
|
Bathroom 2 |
13x7 |
|
Bathroom 3 |
11x6 |
|
Bathroom 4 |
x |
|
| |
|
BUILDING & CONSTRUCTION |
 |
|
|
|
Foundation: Basement,Crawl
|
|
Basement: Yes
|
|
Construction: Wood
|
|
Garage: Attached Garage,Detached Garage,Electric in Garage,Gar Door Opener,Heated Garage
|
|
Fireplace:
|
|
Exterior: Deck,Lawn Sprinkler,Sidewalks
|
|
Outbuildings: Second Garage
|
|
Accessibility: Main Floor Laundry
|
|
First Floor Bath: Entry,Family Room,First Floor Laundry,Living Room,Recreation Room,Utility/Laundry Room,Primary Bedroom,Primary Bathroom,Home Office,First Flr Lavatory,First Flr Full Bathroom,Primary Bdrm Suite,Second Flr Full Bathroom,Formal Dining Room
|
|
First Floor Bedroom:
|
|
Foundation: Basement,Crawl
|
|
Basement: Yes
|
|
Green Features:
|
|
Extras:
|
|
| |
|
UTILITIES, HEATING & COOLING |
 |
|
|
|
Electric:
|
|
Natural Gas:
|
|
Sewer: Septic
|
|
Water: Drilled Well
|
|
Cable: Cathedral/Vaulted Ceiling,Ceramic Floors
|
|
Telephone:
|
|
Propane Tanks:
|
|
Air Conditioning: None
|
|
Heat: LP/Propane Gas,Wood: Hot Water,Zoned Heating,Radiant Floor
|
|
Supplemental Heat:
|
|
|
|
|
|
|
|
|
|
|
|
|
|
|
REQUEST MORE INFORMATION |
 |
|
|
|
|
| |
|
|
|
PHOTOS |
 |
| |
|
|
|
|
MAP |
 |
| |
Click here to enlarge/open map
in new window.
|
| |
|
|
Listing Office:
Exp Realty Llc
Listing Agent:
Taivalkoski, Adam
|
| |
| |
|
|
|
|
Our Featured Listings
|
-
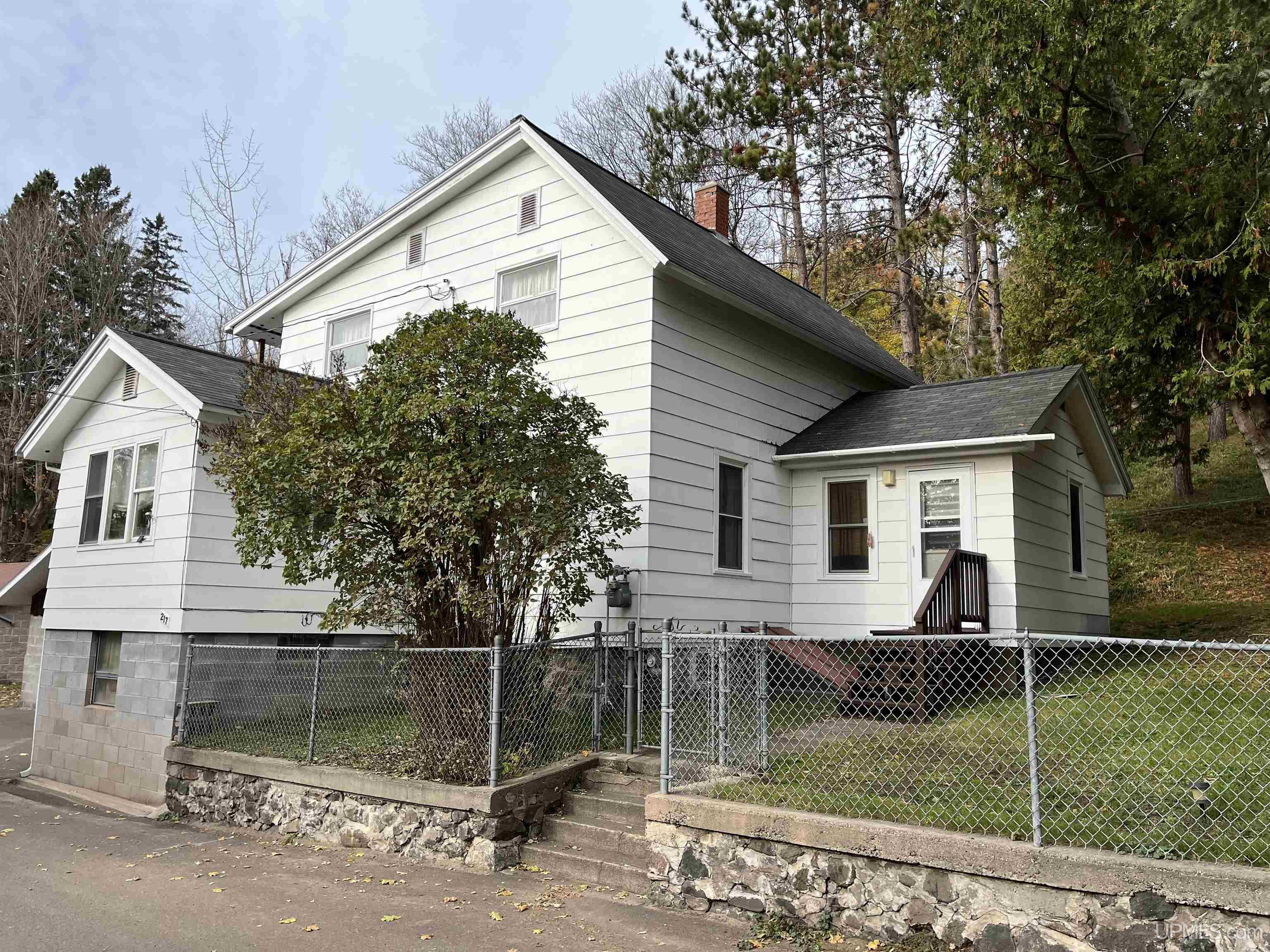 Hancock: $ 185,000
-
 Lake Linden: $ 49,900
-
 Calumet: $ 189,000
-
 Pelkie: $ 219,900
-
 Skanee: $ 115,900
-
 Kenton: $ 64,900
-
 Calumet: $ 159,000
-
 Calumet: $ 145,000
-
 Painesdale: $ 159,900
-
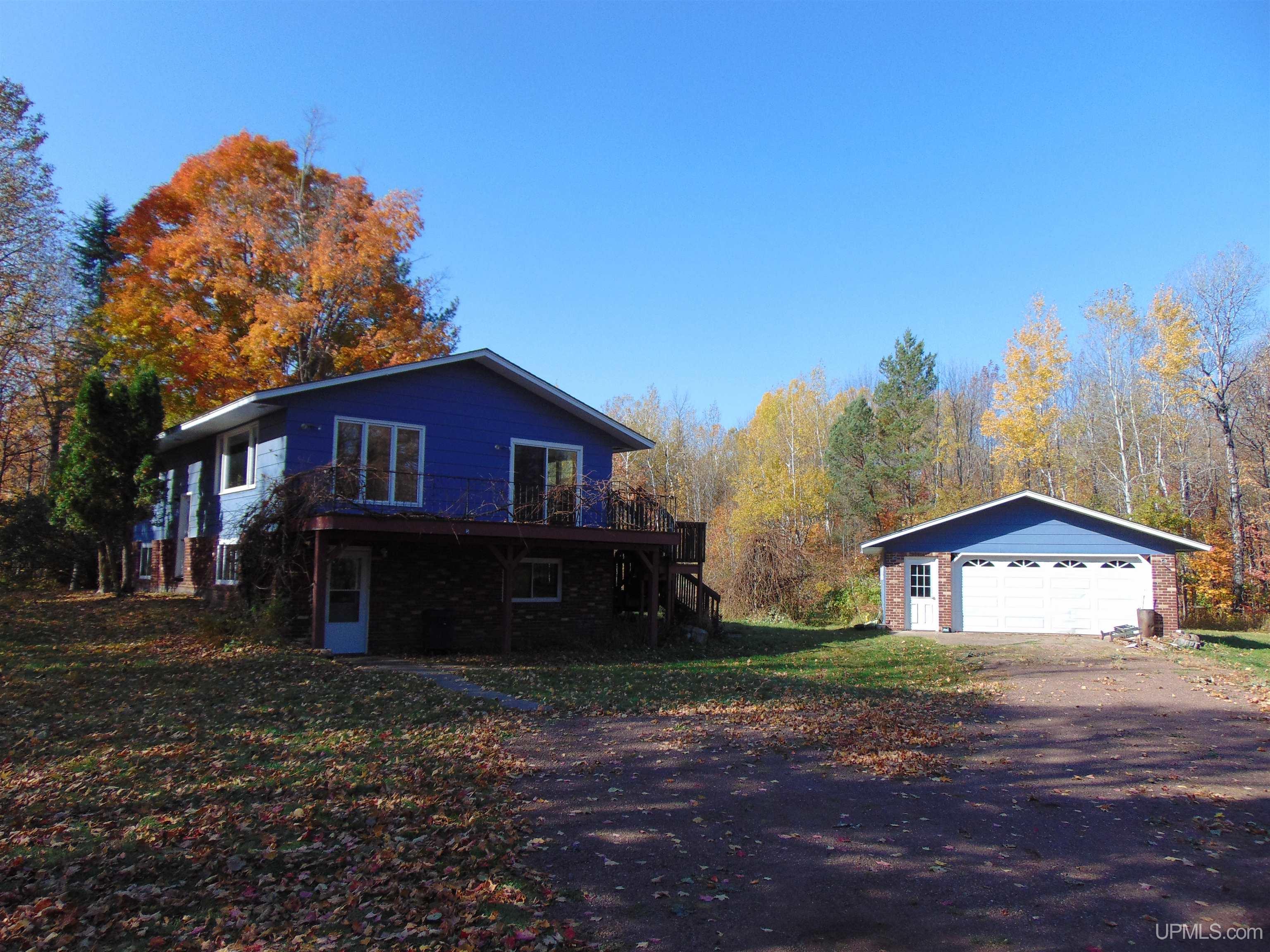 Ironwood: $ 239,000
-
 Bruce Crossing: $ 59,900
-
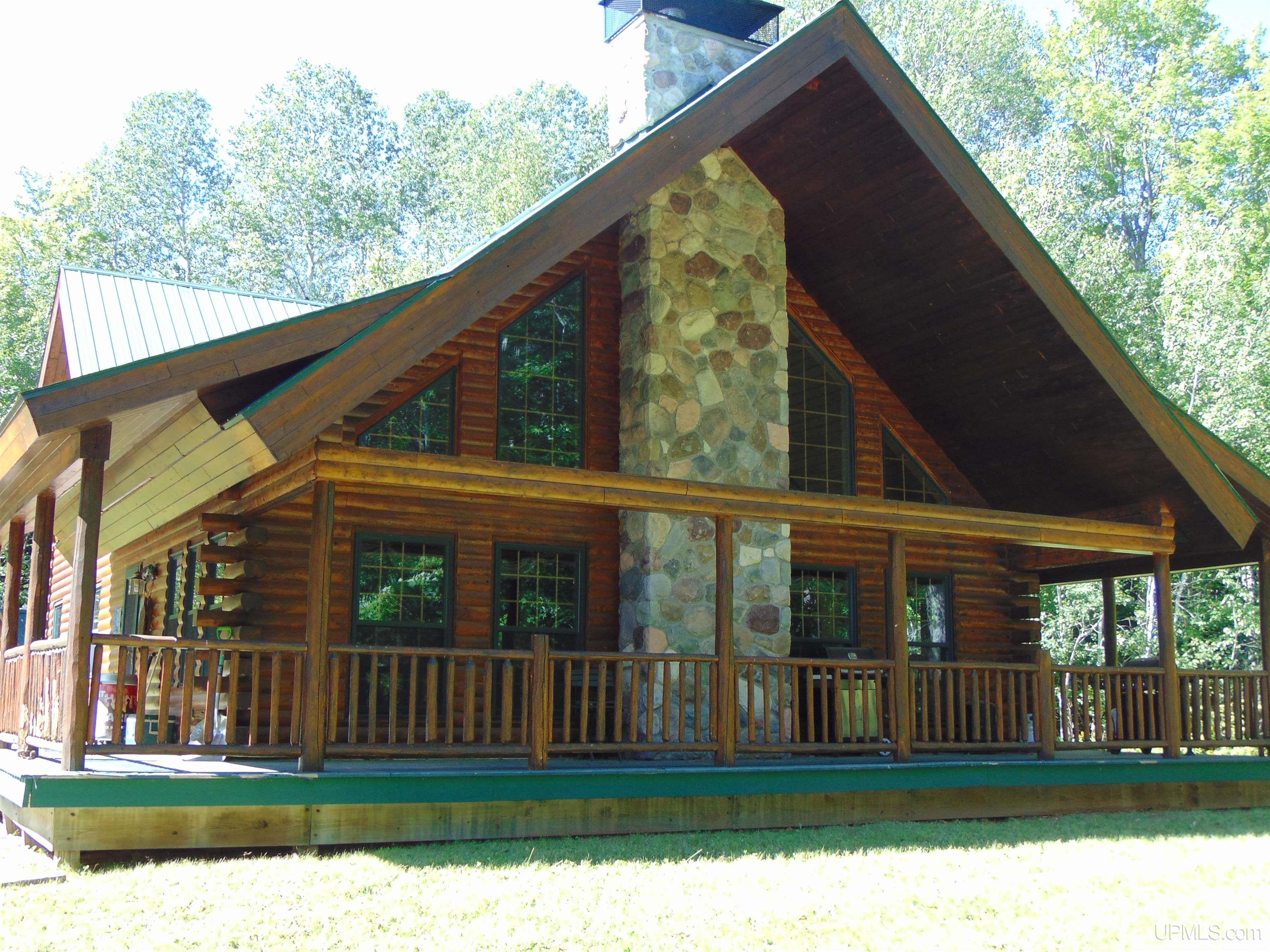 Baraga: $ 449,000
-
 Hancock: $ 399,000
-
 Calumet: $ 49,900
-
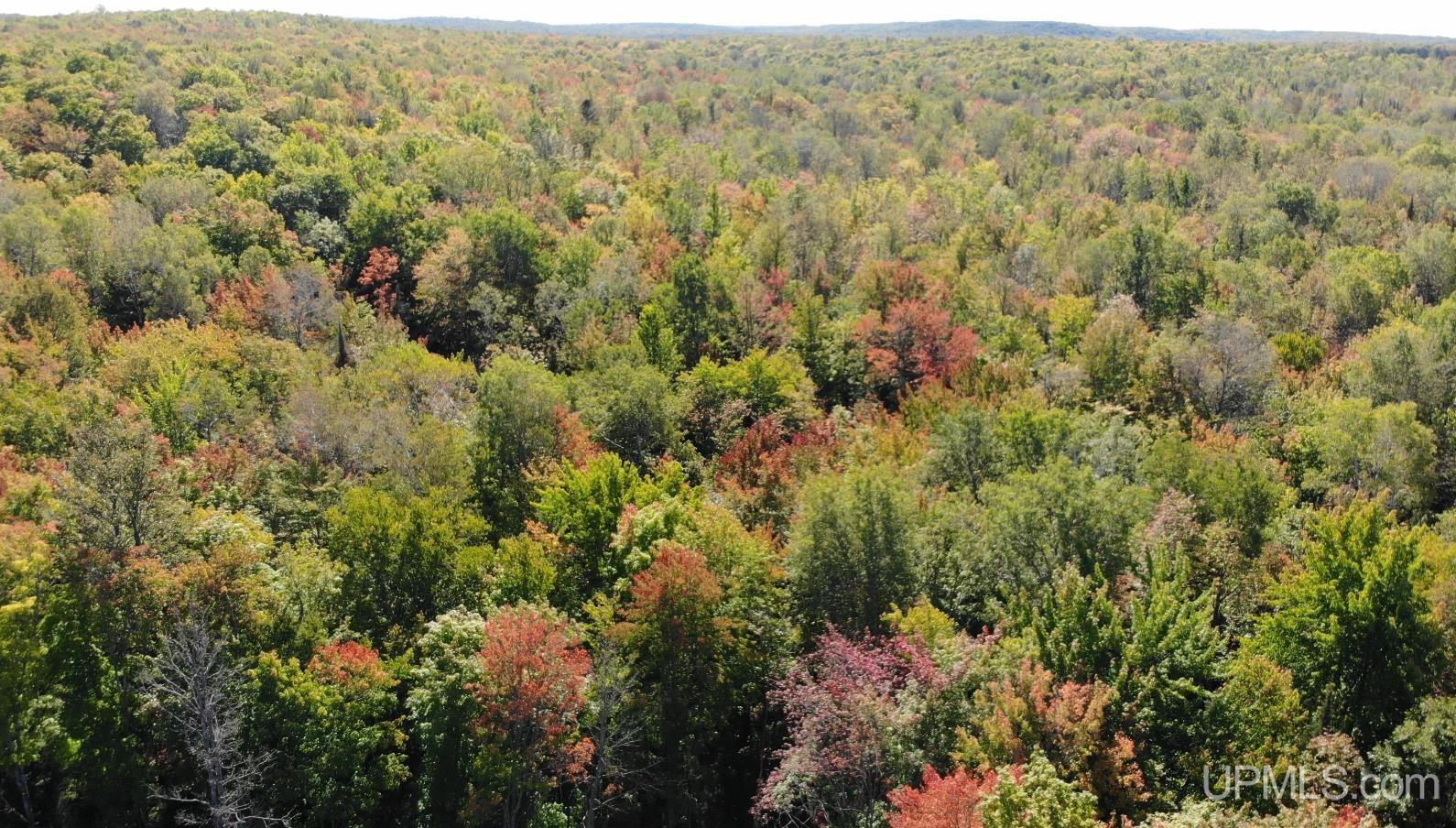 Bruce Crossing: $ 272,000
-
 Mohawk: $ 649,900
-
 L'Anse: $ 20,800
-
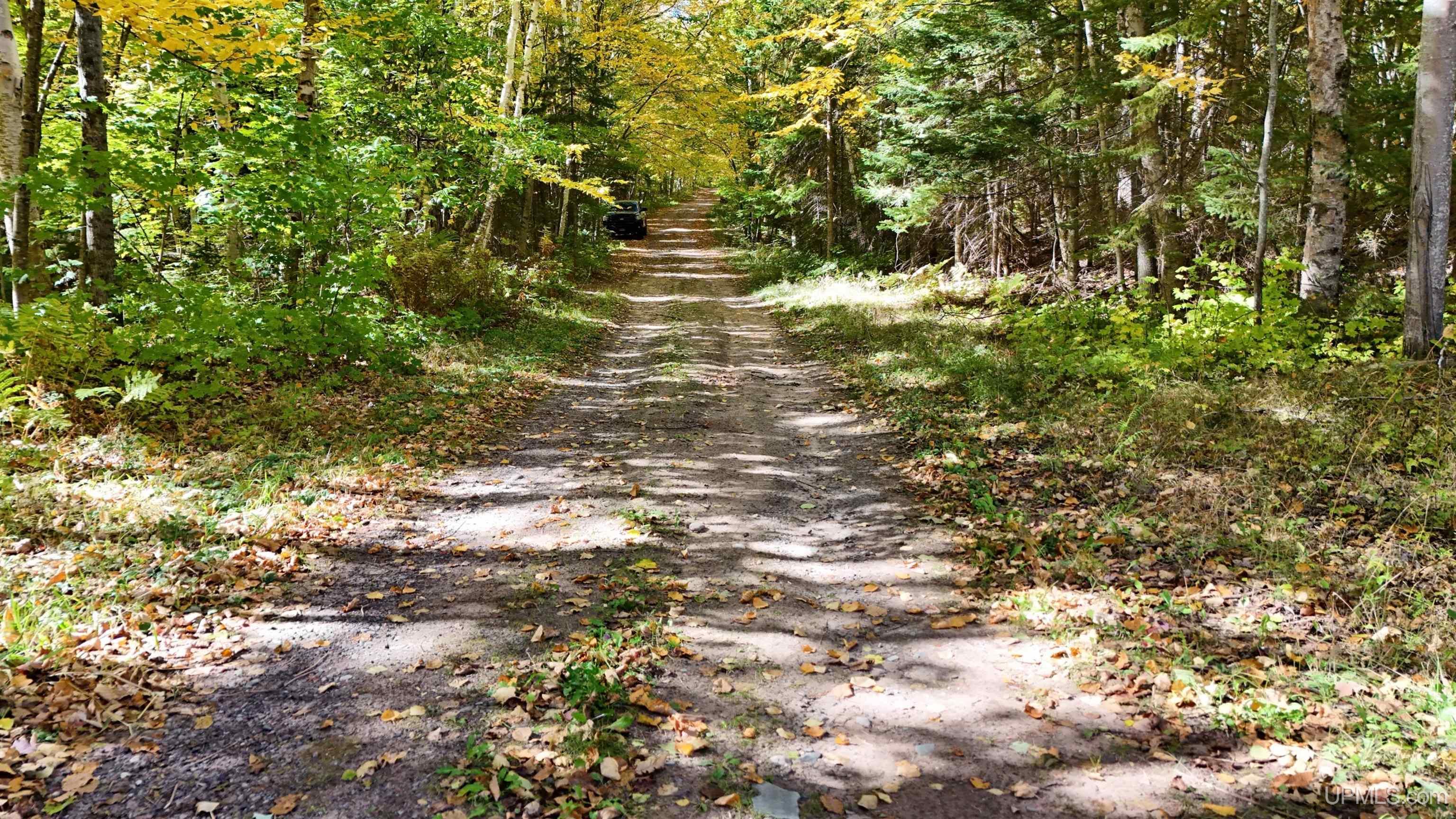 L'Anse: $ 45,900
-
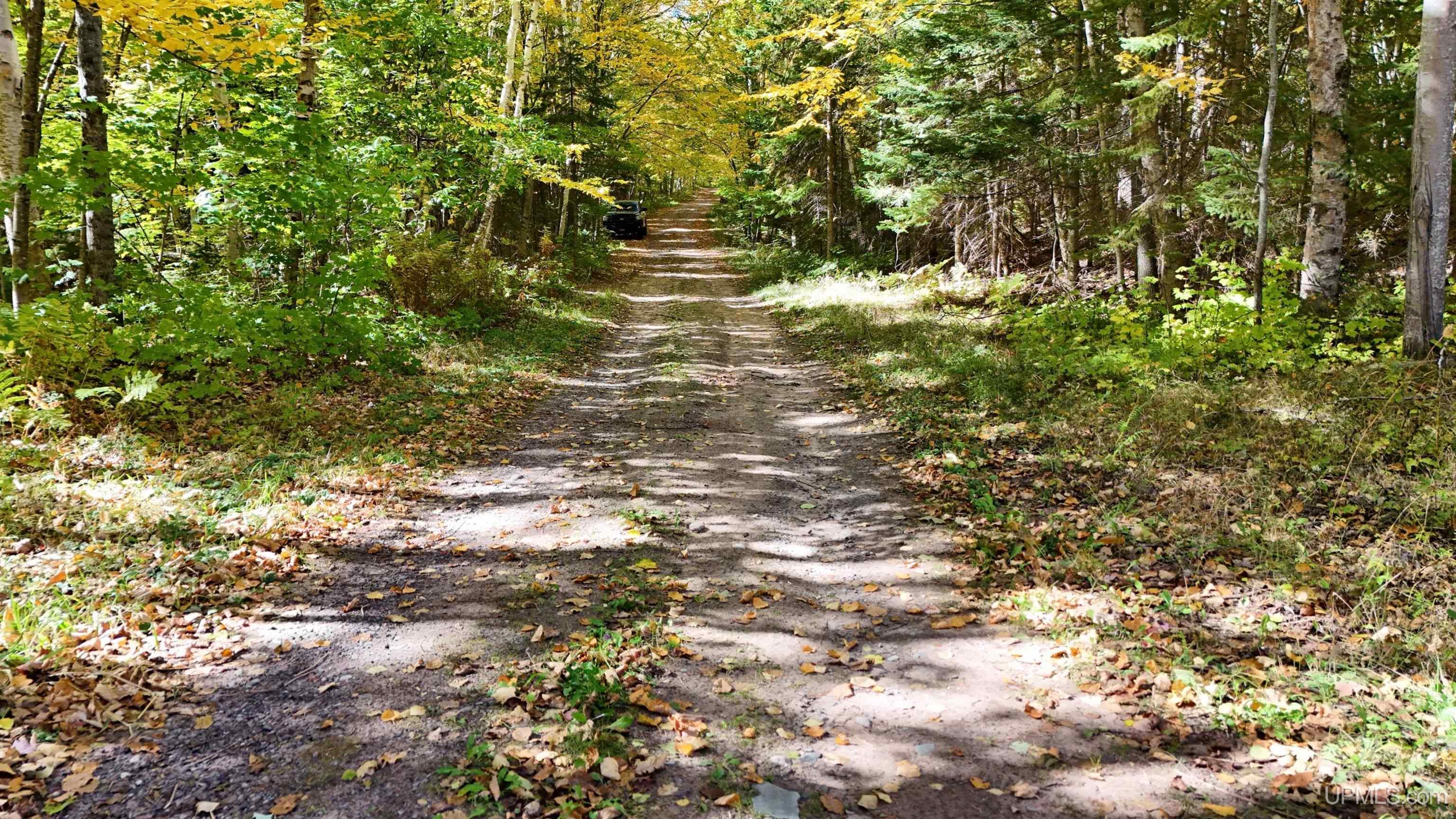 L'Anse: $ 25,000
-
 Allouez: $ 349,000
|
|
|
|
|
|