|
|
|
|
|
MLS Properties
|
|
|
|
|
|

|
|
|
|
 Print Data Sheet
Print Data Sheet
|
|
|
|
|
 |
|
MORE PHOTOS
|
|
|
|
PROPERTY DESCRIPTION |
 |
 |
|
Residential - 1 Story |
|
There is still work to be done, but this home is priced for the new owners to put their own stamp on it at an affordable price. This remarkable property has been completely transformed from its original state into a stunning modern residence. The structure has been meticulously rebuilt, showcasing a host of premium upgrades. The exterior has been expertly spray sealed and equipped with a French drain by Northern Edge. Inside, luxury vinyl planking graces the entire main floor, complemented by a new furnace, on-demand hot water system, and high-end Marvin windows. The kitchen features sleek granite countertops, a copper sink, and new appliances including a gas stove. Additional highlights include a pellet fireplace, metal roof, 200 Amp electrical service, and new pex plumbing. The basement offers 1,344 sq. ft. of open space, ready for customization into several bedrooms, an office, or a family room, with existing plumbing for a bathroom. The expansive deck is framed and awaiting your personal touch for sidewalls and flooring. Enjoy the breathtaking views of Lake Superior from the cliff-side waterfront, encompassing 12 acres and 220 ft of stunning lake frontage. This home is not just a property; it’s a canvas for your dream living space, blending luxurious features with unparalleled natural beauty. A must-see to truly appreciate! |
|
|
|
|
|
LOCATION |
 |
|
|
12319 US41 HIGHWAY
Pelkie, MI 49958-9083
County:
Baraga
School District:
Baraga Area School District
Property Tax Area:
Baraga (07003)
Waterfront:
Yes
Water View:
Shoreline:
All Sports Lake,Waterfront,Great Lake
Road Access:
Gravel,Private Road
MAP BELOW
|
|
|
|
|
|
DETAILS |
 |
|
|
|
Total Bedrooms |
2.00 |
|
|
|
|
Total Bathrooms |
1.00 |
|
|
|
|
Est. Square Feet (Finished) |
1344.00 |
|
|
|
|
Acres (Approx.) |
11.91 |
|
|
|
|
Lot Dimensions |
205x832x200x630x730x720et |
|
|
|
|
Year Built (Approx.) |
1973 |
|
|
|
|
Status: |
Active |
|
| |
|
|
|
ADDITIONAL DETAILS |
 |
|
|
|
ROOM
|
SIZE
|
|
Bedroom 1 |
18x23 |
|
Bedroom 2 |
8x11 |
|
Bedroom 3 |
x |
|
Bedroom 4 |
x |
|
Living Room |
x |
|
Dining Room |
x |
|
Dining Area |
x |
|
Kitchen |
x |
|
Family Room |
x |
|
Bathroom 1 |
x |
|
Bathroom 2 |
x |
|
Bathroom 3 |
x |
|
Bathroom 4 |
x |
|
| |
|
BUILDING & CONSTRUCTION |
 |
|
|
|
Foundation: Basement
|
|
Basement: Yes
|
|
Construction: Wood
|
|
Garage: Attached Garage
|
|
Fireplace: Other (FireplaceFeatures)
|
|
Exterior: Exterior Balcony
|
|
Outbuildings: None (OtherStructures)
|
|
Accessibility:
|
|
First Floor Bath:
|
|
First Floor Bedroom:
|
|
Foundation: Basement
|
|
Basement: Yes
|
|
Green Features:
|
|
Extras:
|
|
| |
|
UTILITIES, HEATING & COOLING |
 |
|
|
|
Electric:
|
|
Natural Gas:
|
|
Sewer: Septic
|
|
Water: Private Well
|
|
Cable: 9 ft + Ceilings,Cathedral/Vaulted Ceiling,Walk-In Closet,Accessibility Features
|
|
Telephone:
|
|
Propane Tanks:
|
|
Air Conditioning: None
|
|
Heat: LP/Propane Gas: Forced Air
|
|
Supplemental Heat:
|
|
|
|
|
|
|
|
|
|
|
|
|
|
|
REQUEST MORE INFORMATION |
 |
|
|
|
|
| |
|
|
|
PHOTOS |
 |
| |
|
|
|
|
MAP |
 |
| |
Click here to enlarge/open map
in new window.
|
| |
|
|
Listing Office:
Select Realty
Listing Agent:
Mccarthy, Sherry
|
| |
| |
|
|
|
|
Our Featured Listings
|
-
 Bruce Crossing: $ 59,900
-
 Baraga: $ 59,900
-
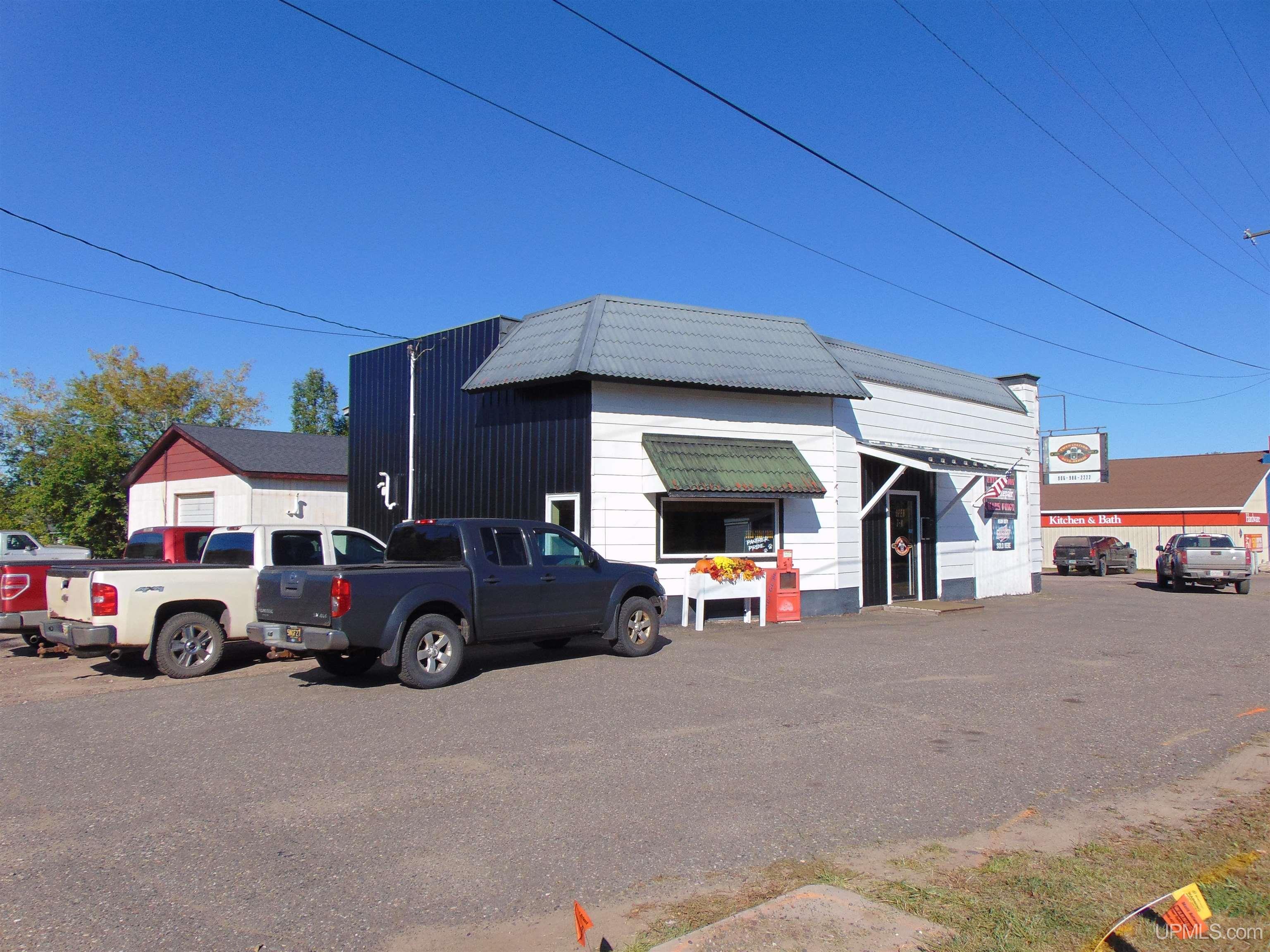 Ewen: $ 199,000
-
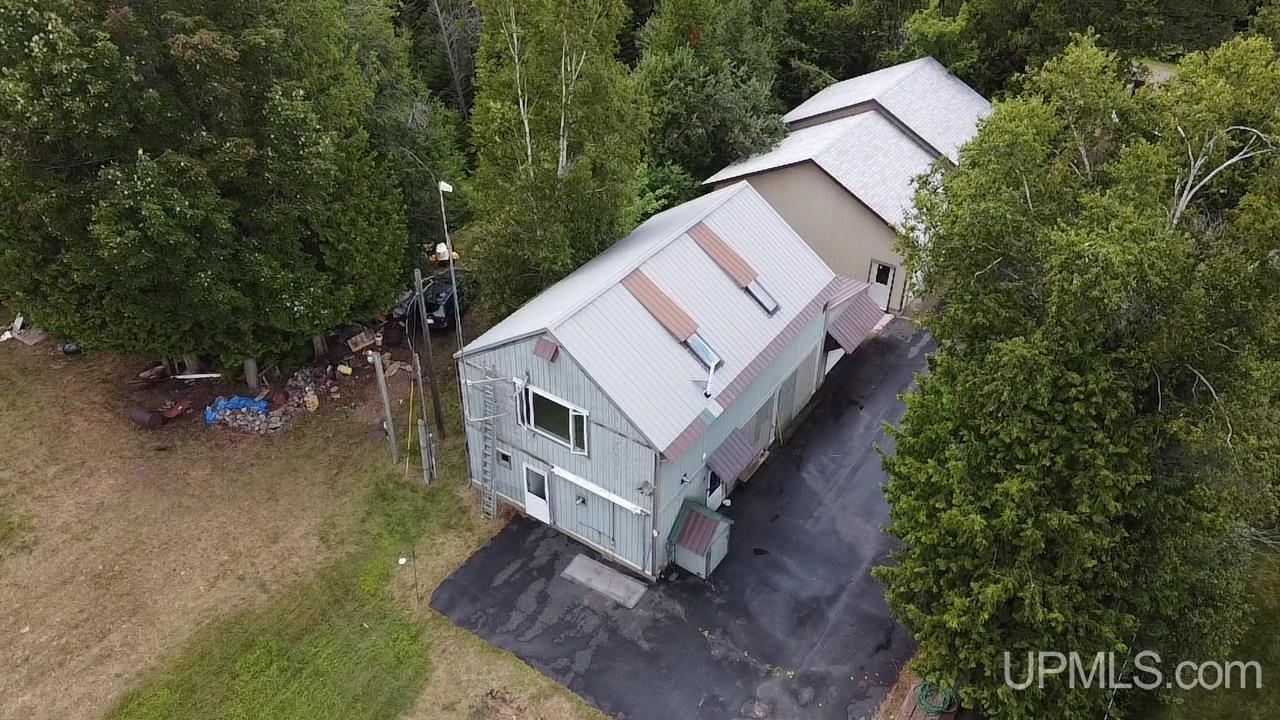 Hancock: $ 479,000
-
 Baraga: $ 28,900
-
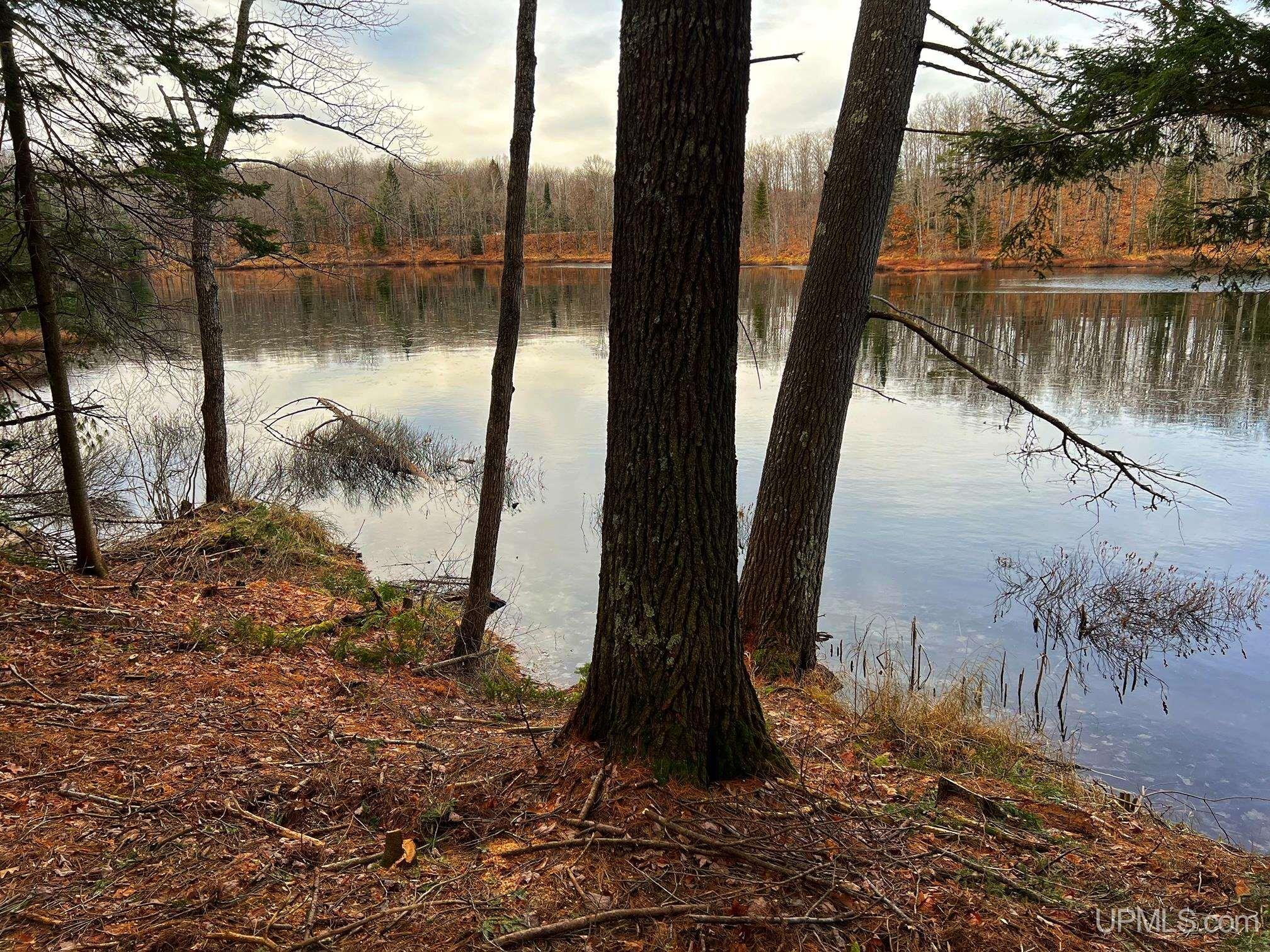 Toivola: $ 65,000
-
 Toivola: $ 65,000
-
 Skanee: $ 129,900
-
 Lake Linden: $ 49,900
-
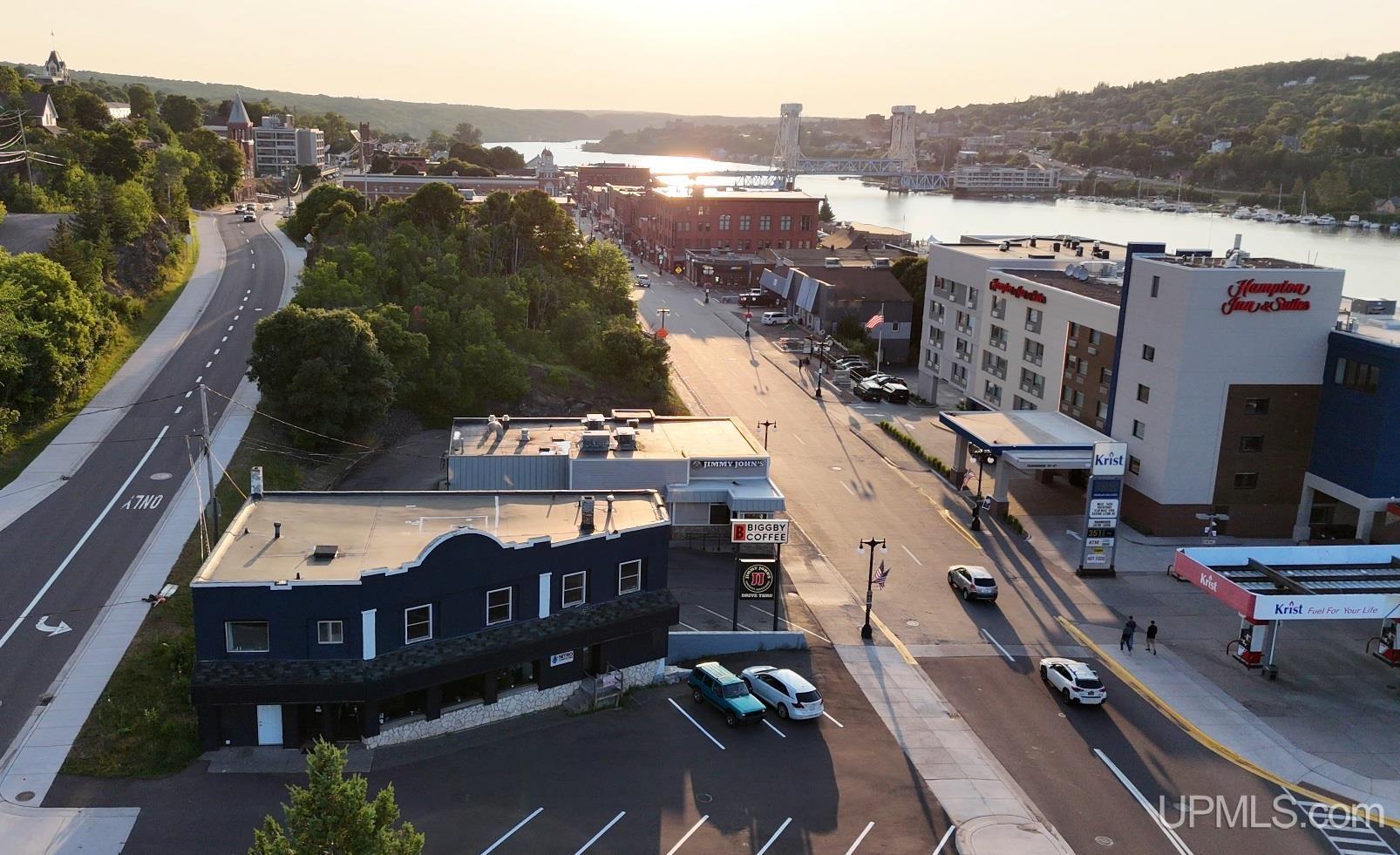 Houghton: $ 475,000
-
 Calumet: $ 649,000
-
 Houghton: $ 235,000
-
 Atlantic Mine: $ 499,000
-
 Calumet: $ 145,000
-
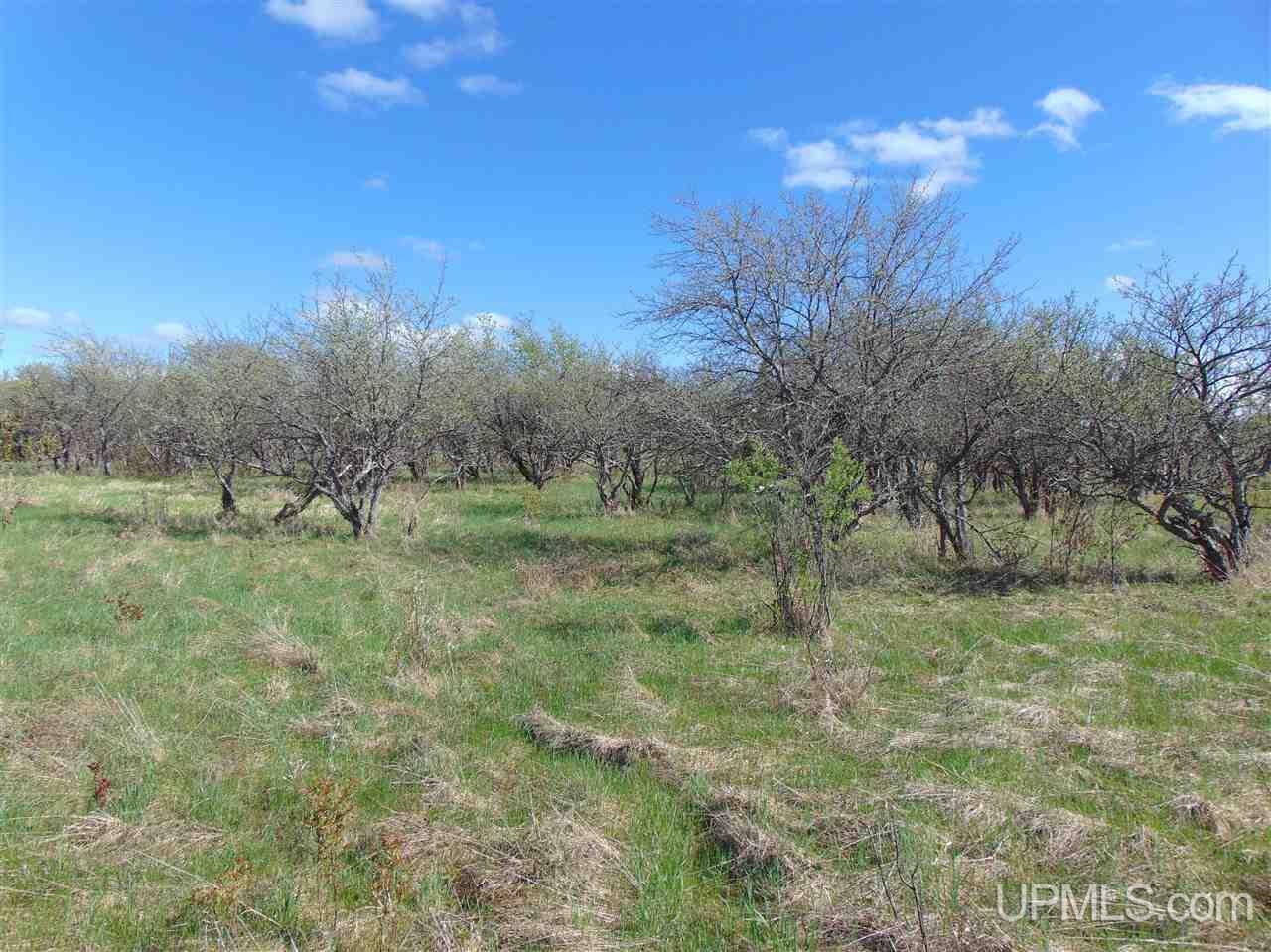 Bruce Crossing: $ 19,900
-
 Houghton: $ 210,000
-
 Hubbell: $ 139,000
-
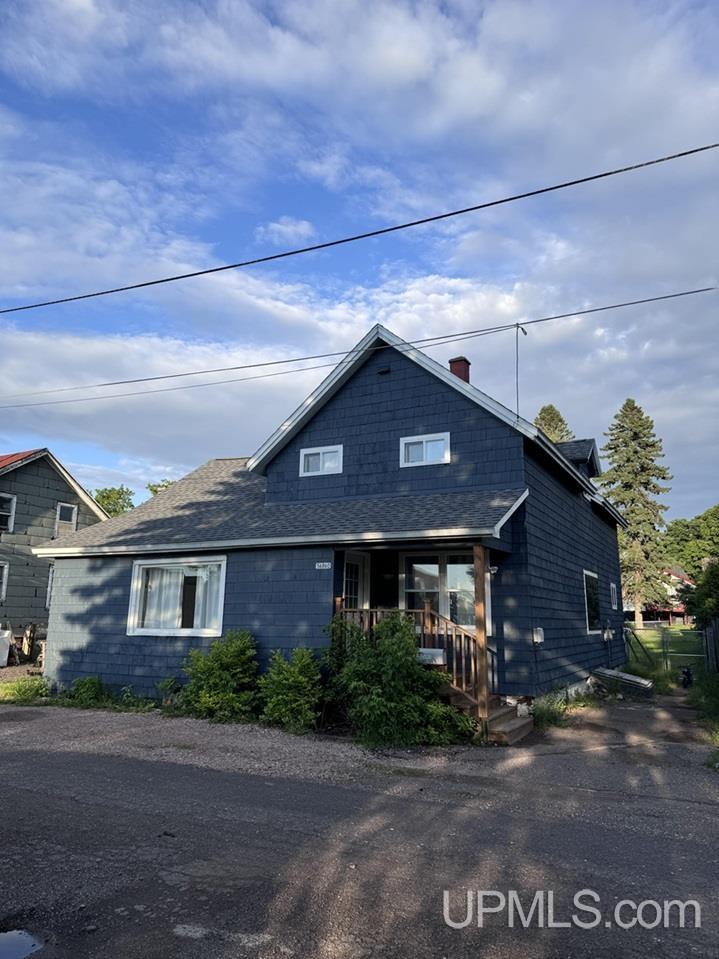 Calumet: $ 169,900
-
 Houghton: $ 499,900
-
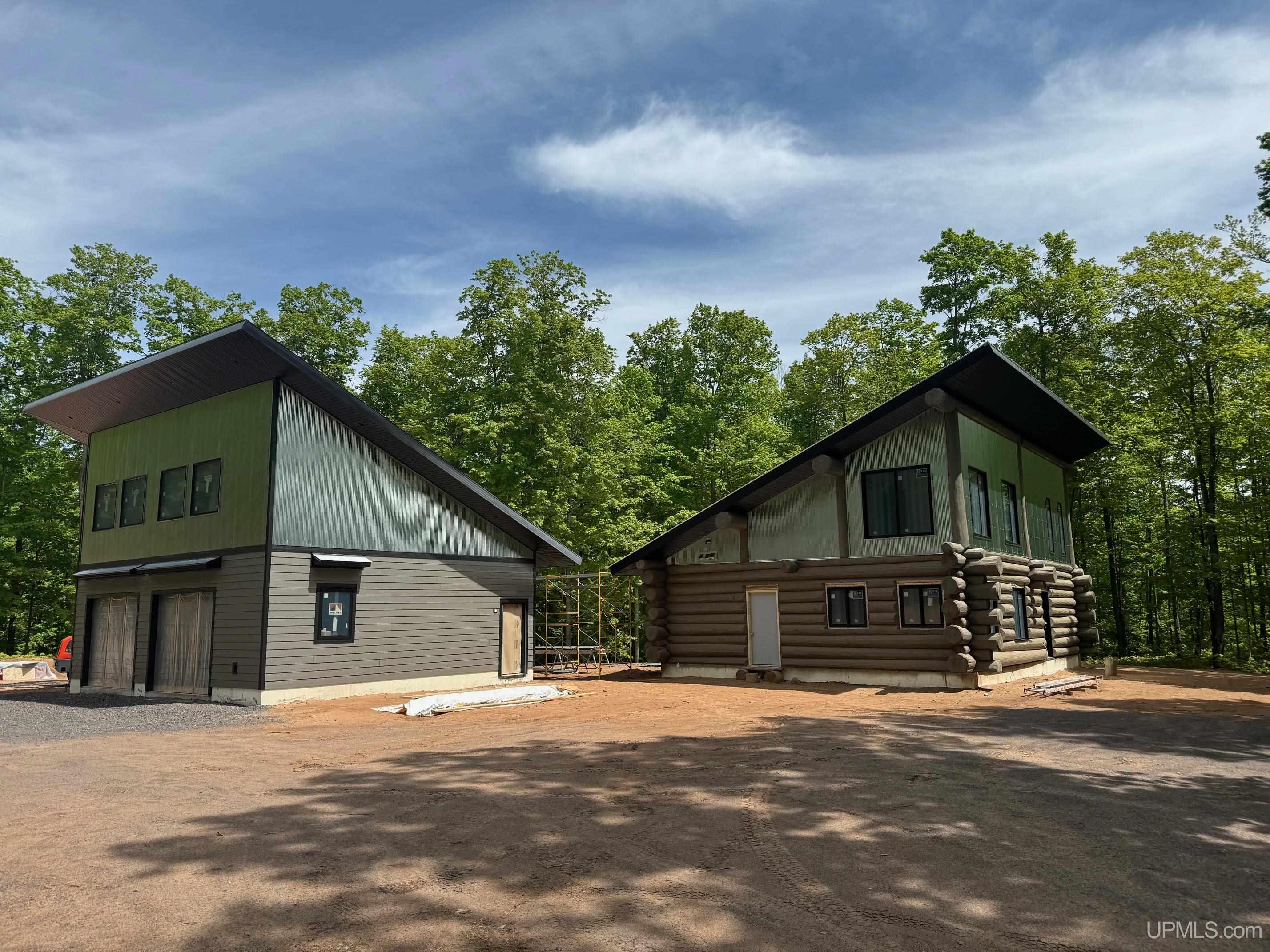 Atlantic Mine: $ 660,000
|
|
|
|
|
|