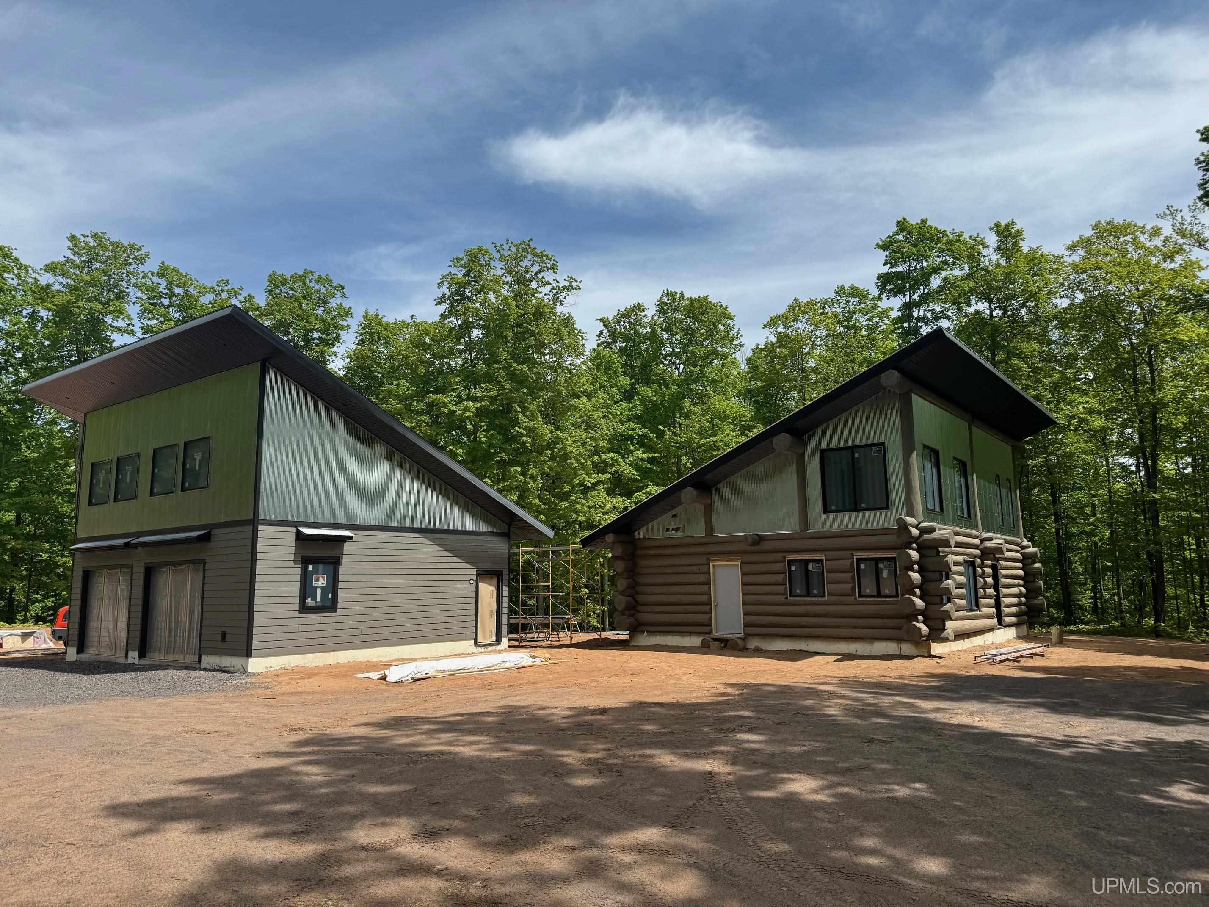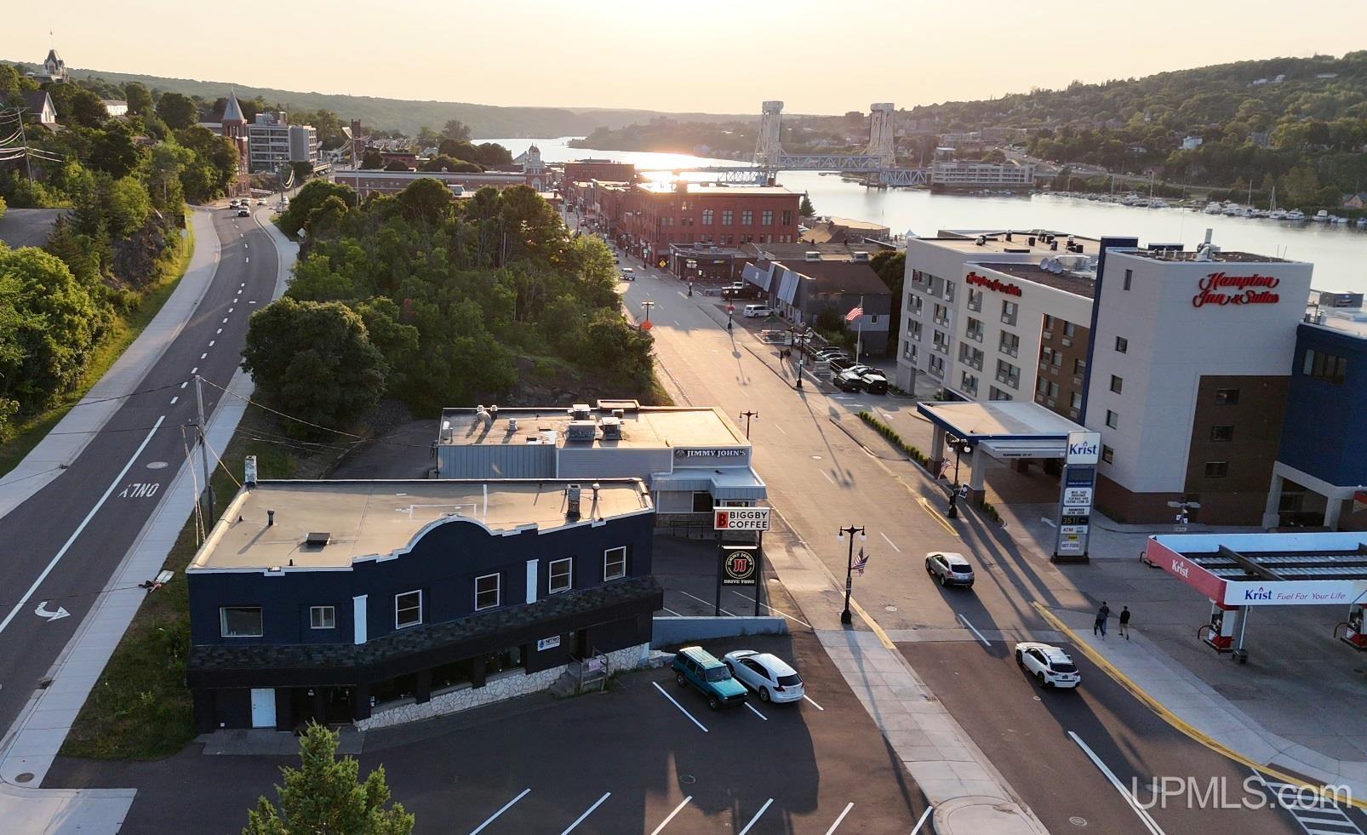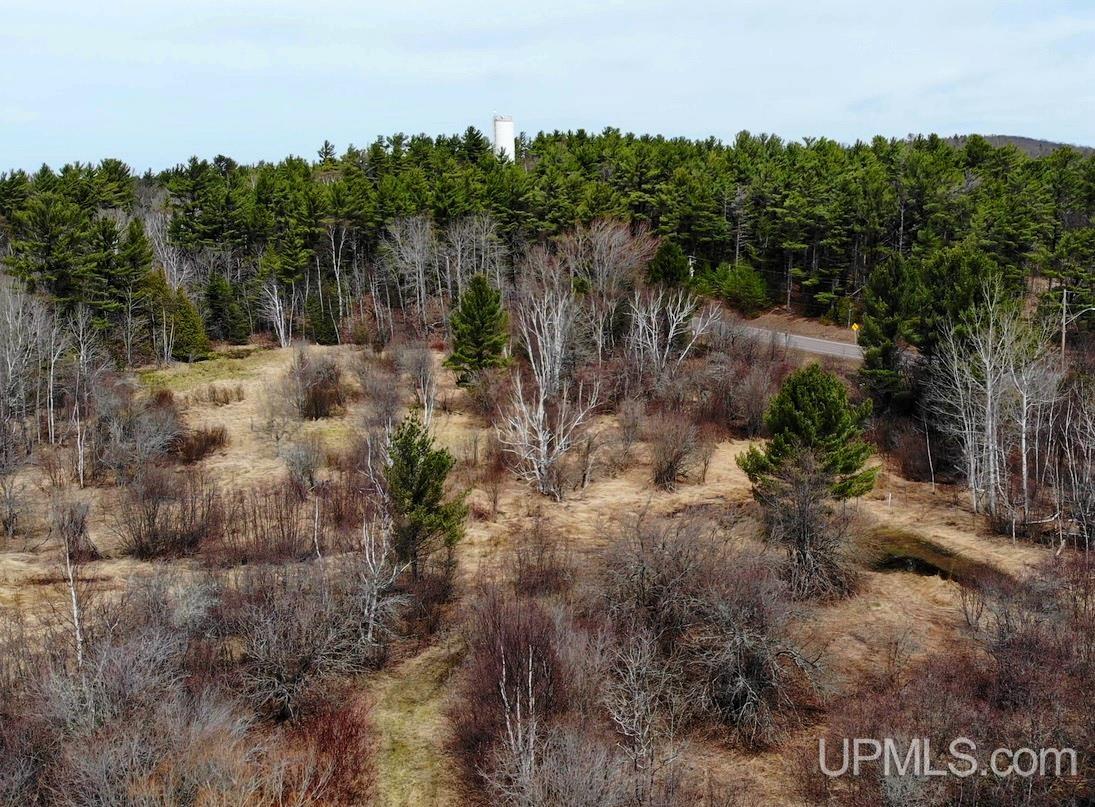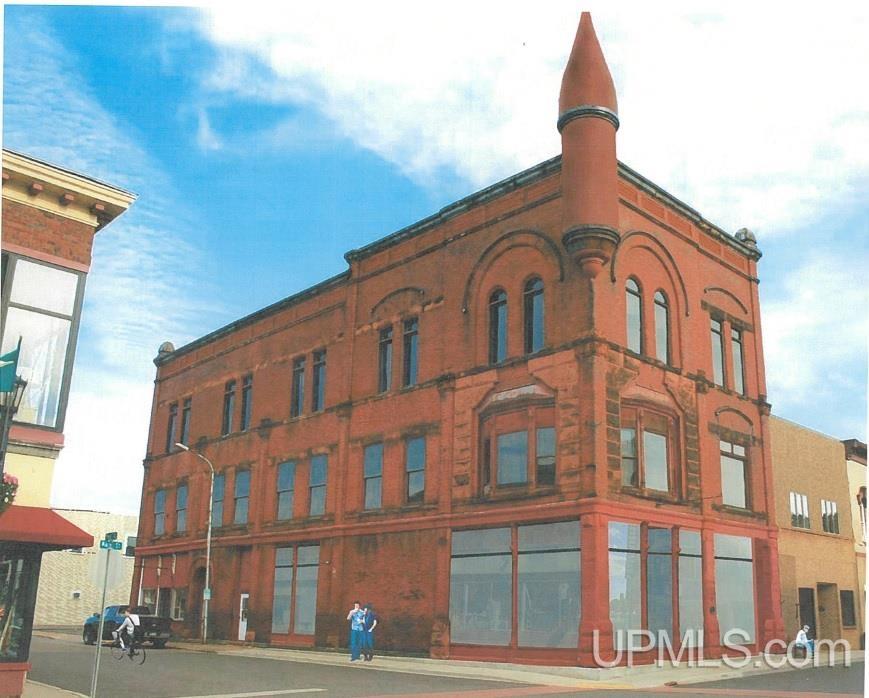|
|
|
|
|
MLS Properties
|
|
|
|
|
|

|
|
|
|
 Print Data Sheet
Print Data Sheet
|
|
|
|
|
 |
|
MORE PHOTOS
|
|
|
|
PROPERTY DESCRIPTION |
 |
 |
|
Residential - 2 Story |
|
If you're on the hunt for your dream home, look no further! This spacious property is located on a beautiful double corner lot and close to the new Hiawatha park and downtown Ironwood! Relax on the sunny front porch, bask in natural light from numerous windows, and enjoy the updated kitchen with patio doors leading to the back deck. Originally offering three bedrooms upstairs, one has been transformed into a closet, and an additional one is now part of the newly finished basement. There is one full bathroom on the main level of the home and one full bathroom in the basement. The furnace and duct work are brand new, and the basement floor was recently re-poured during upgrades to the city's sewer and water lines. Complete with mature fruit trees, a large back deck, play fort and a fenced in yard, this backyard is ready for summer night cookouts with friends and family. The spacious, detached 2-car garage includes a small room currently used as a glass blowing studio, but could be used as an office, studio or workspace. With 120-volt electric supply and ample storage space, this garage really has it all. A lot of labor and love have been put into this home and now it's waiting for your finishing touches! |
|
|
|
|
|
LOCATION |
 |
|
|
314 E PINE STREET
Ironwood, MI 49938
County:
Gogebic
School District:
Ironwood Area Schools
Property Tax Area:
Ironwood (27006)
Waterfront:
No
Water View:
Shoreline:
None
Road Access:
Curbed,Paved Street
MAP BELOW
|
|
|
|
|
|
DETAILS |
 |
|
|
|
Total Bedrooms |
3.00 |
|
|
|
|
Total Bathrooms |
2.00 |
|
|
|
|
Est. Square Feet (Finished) |
2188.00 |
|
|
|
|
Acres (Approx.) |
0.35 |
|
|
|
|
Lot Dimensions |
0.35 Acres |
|
|
|
|
Year Built (Approx.) |
1890 |
|
|
|
|
Status: |
Active |
|
| |
|
|
|
ADDITIONAL DETAILS |
 |
|
|
|
ROOM
|
SIZE
|
|
Bedroom 1 |
10x13 |
|
Bedroom 2 |
12x13 |
|
Bedroom 3 |
14x9 |
|
Bedroom 4 |
x |
|
Living Room |
x |
|
Dining Room |
x |
|
Dining Area |
x |
|
Kitchen |
x |
|
Family Room |
x |
|
Bathroom 1 |
x |
|
Bathroom 2 |
x |
|
Bathroom 3 |
x |
|
Bathroom 4 |
x |
|
| |
|
BUILDING & CONSTRUCTION |
 |
|
|
|
Foundation: Basement
|
|
Basement: Yes
|
|
Construction: Composition
|
|
Garage: Detached Garage
|
|
Fireplace:
|
|
Exterior: Deck,Fenced Yard
|
|
Outbuildings: Garage(s)
|
|
Accessibility:
|
|
First Floor Bath:
|
|
First Floor Bedroom:
|
|
Foundation: Basement
|
|
Basement: Yes
|
|
Green Features:
|
|
Extras:
|
|
| |
|
UTILITIES, HEATING & COOLING |
 |
|
|
|
Electric:
|
|
Natural Gas:
|
|
Sewer: Public Sanitary
|
|
Water: Public Water
|
|
Cable: Cable/Internet Avail.
|
|
Telephone:
|
|
Propane Tanks:
|
|
Air Conditioning: Window Unit(s)
|
|
Heat: Natural Gas: Forced Air
|
|
Supplemental Heat:
|
|
|
|
|
|
|
|
|
|
|
|
|
|
|
REQUEST MORE INFORMATION |
 |
|
|
|
|
| |
|
|
|
PHOTOS |
 |
| |
|
|
|
|
MAP |
 |
| |
Click here to enlarge/open map
in new window.
|
| |
|
|
Listing Office:
First Weber, Inc
Listing Agent:
Longhini, Helena
|
| |
| |
|
|
|
|
Our Featured Listings
|
-
 Houghton: $ 499,900
-
 Atlantic Mine: $ 660,000
-
 Skanee: $ 128,960
-
 Skanee: $ 74,900
-
 Calumet: $ 199,000
-
 Mohawk: $ 99,900
-
 Pelkie: $ 249,900
-
 Houghton: $ 499,900
-
 Mass City: $ 62,000
-
 Painesdale: $ 159,900
-
 Lake Linden: $ 49,900
-
 Laurium: $ 125,000
-
 Hubbell: $ 250,000
-
 South Range: $ 80,000
-
 Ontonagon: $ 687,000
-
 Calumet: $ 215,000
-
 Ahmeek: $ 29,900
-
 Hancock: $ 219,900
-
 Pelkie: $ 219,900
-
 Ishpeming: $ 199,500
|
|
|
|
|
|