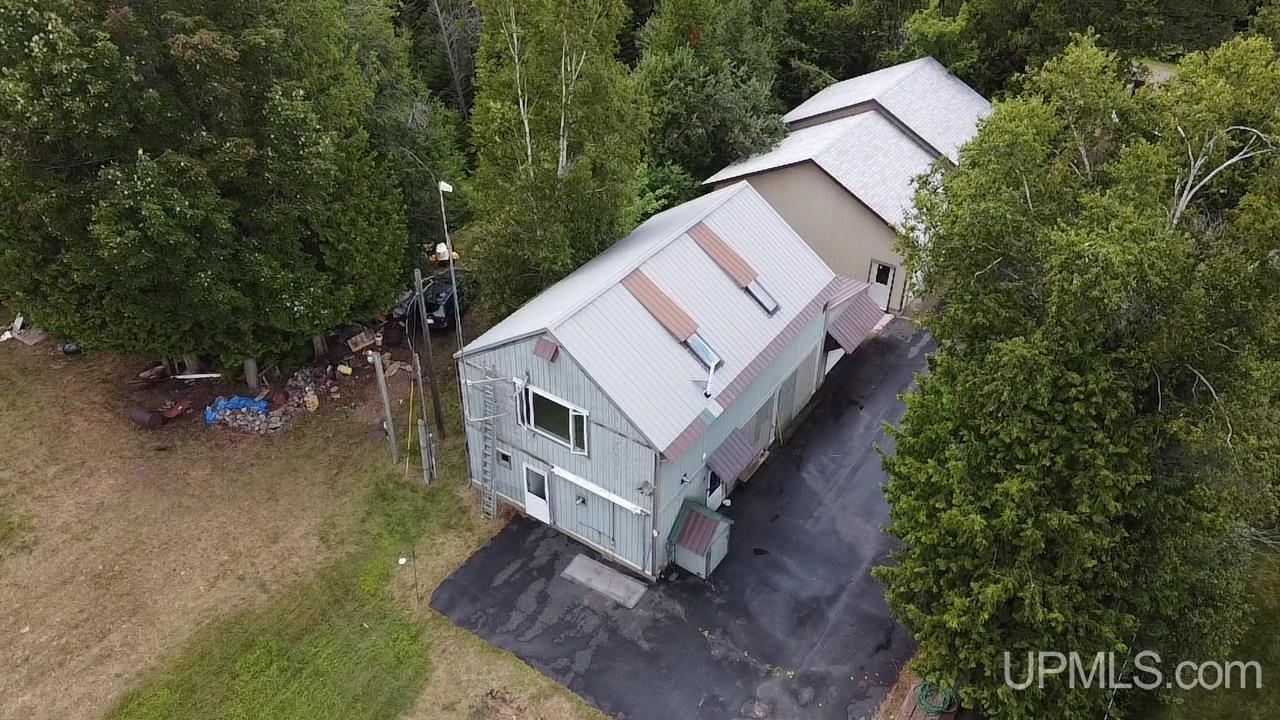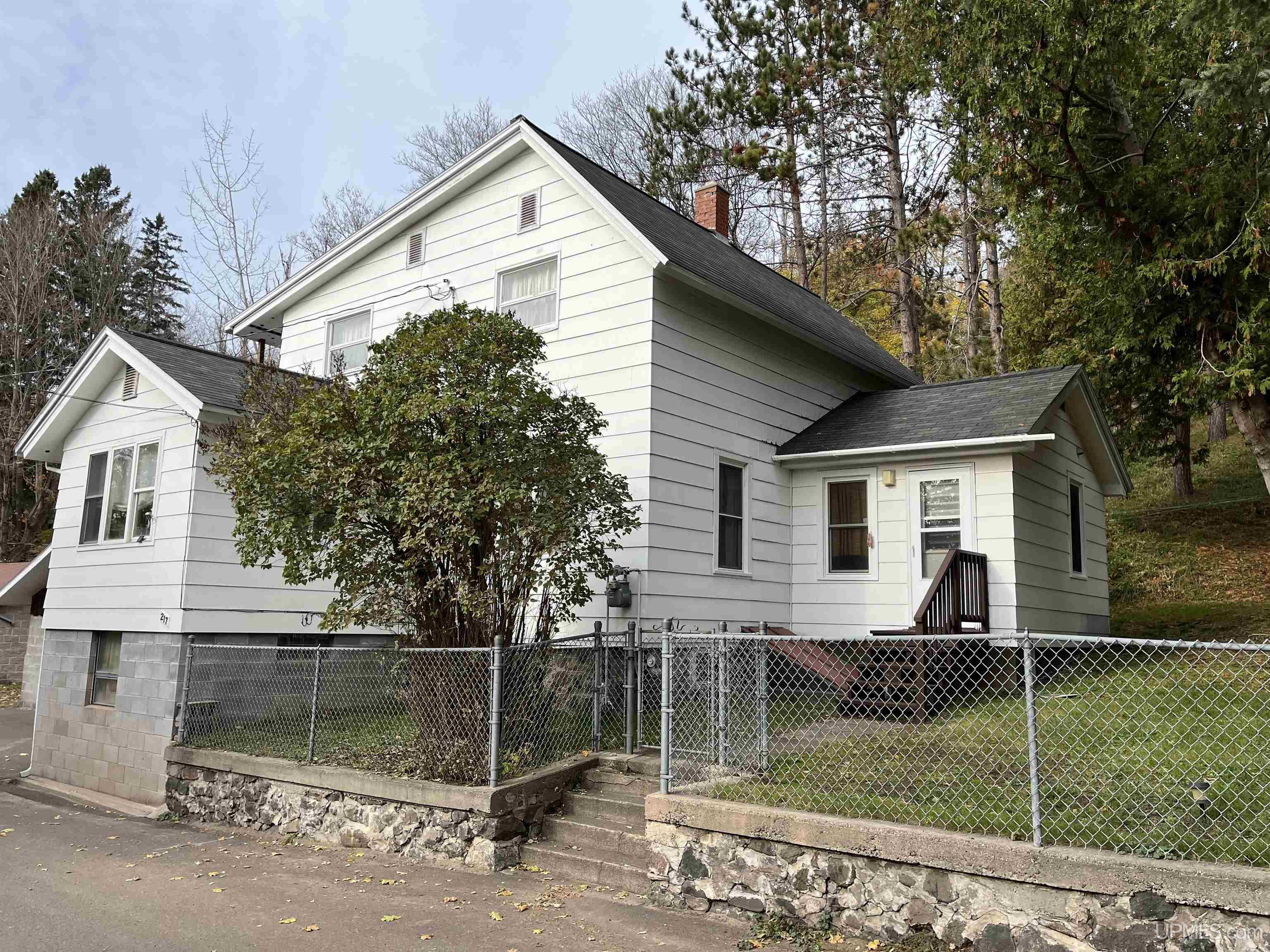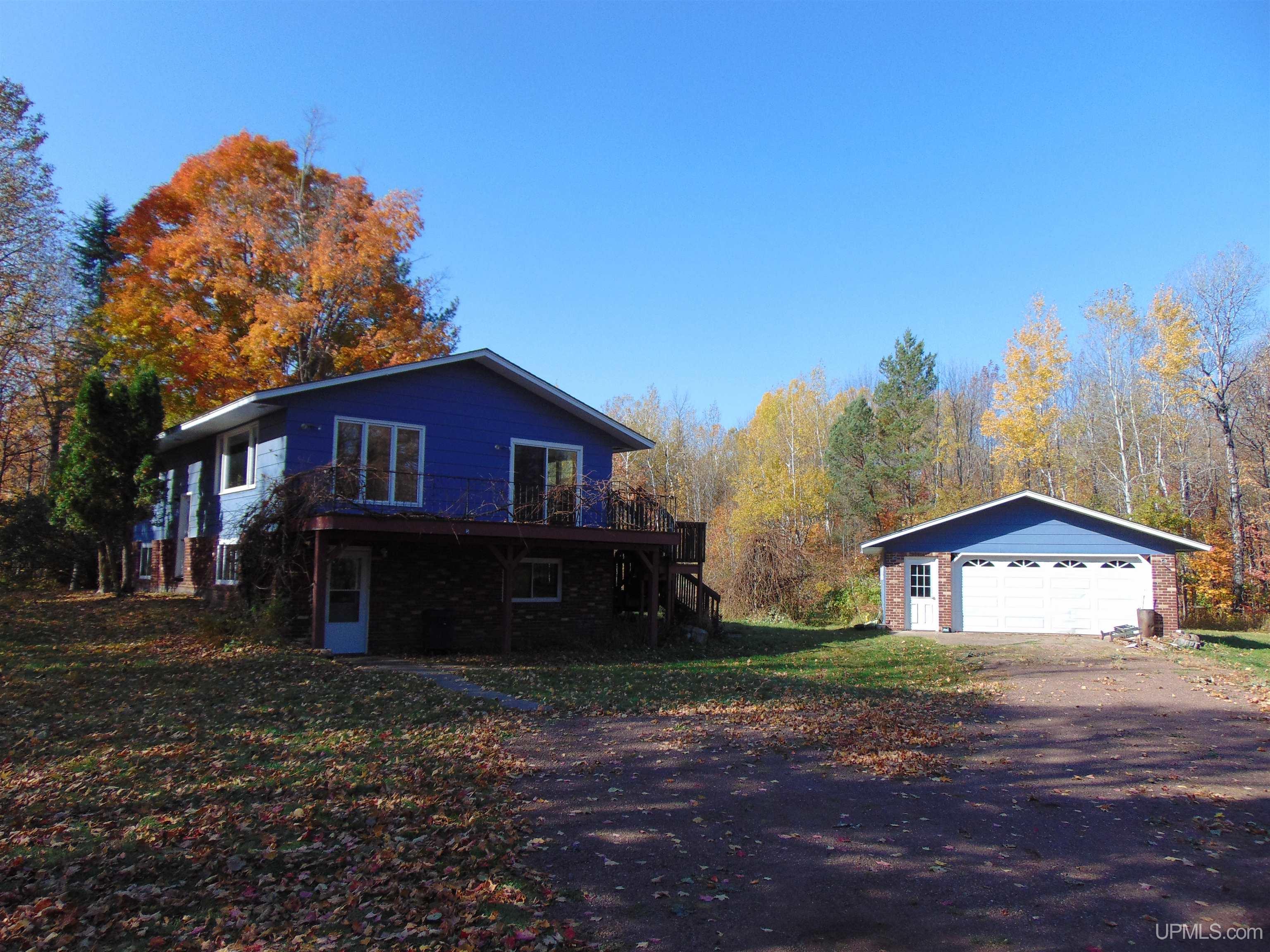|
|
|
|
|
MLS Properties
|
|
|
|
|
|

|
|
|
|
 Print Data Sheet
Print Data Sheet
|
|
|
|
|
 |
|
MORE PHOTOS
|
|
|
|
PROPERTY DESCRIPTION |
 |
 |
|
Residential - 1 Story |
|
Nicely renovated 3 bedroom, 2 bath home located on 28 acres and only 1.3 miles from Bessemer. Was an older home with a newer addition that is almost complete. Main floor has new custom cabinets, large wood burning stone fireplace, large bath and 2 bedrooms. Lower level has family room with fireplace, partial kitchen, bath and one bedroom. Large detached garage with 10ft door, wood stove with a 20x28 workshop with 9x7 garage door. There is access from the garage to the basement underground! Beautiful open fields with a nice pond. As a bonus, there is a 250yd golf driving range with 2 holes! Septic has 1000gal tank with drain field that is 8yrs old and a 42ft drilled well. Call for your appointment today! |
|
|
|
|
|
LOCATION |
 |
|
|
N11133 N MOORE STREET
Bessemer, MI 49911
County:
Gogebic
School District:
Bessemer City School District
Property Tax Area:
Bessemer Twp (27002)
Waterfront:
No
Water View:
Shoreline:
Pond
Road Access:
City/County,Paved Street
MAP BELOW
|
|
|
|
|
|
DETAILS |
 |
|
|
|
Total Bedrooms |
3.00 |
|
|
|
|
Total Bathrooms |
2.00 |
|
|
|
|
Est. Square Feet (Finished) |
1732.00 |
|
|
|
|
Acres (Approx.) |
28.00 |
|
|
|
|
Lot Dimensions |
924x1320 |
|
|
|
|
Year Built (Approx.) |
1980 |
|
|
|
|
Status: |
Sale Pending w/Contingency |
|
| |
|
|
|
ADDITIONAL DETAILS |
 |
|
|
|
ROOM
|
SIZE
|
|
Bedroom 1 |
15x11 |
|
Bedroom 2 |
15x10 |
|
Bedroom 3 |
12x12 |
|
Bedroom 4 |
x |
|
Living Room |
13x15 |
|
Dining Room |
8x8 |
|
Dining Area |
x |
|
Kitchen |
x |
|
Family Room |
17x13 |
|
Bathroom 1 |
8x8 |
|
Bathroom 2 |
7x7 |
|
Bathroom 3 |
x |
|
Bathroom 4 |
x |
|
| |
|
BUILDING & CONSTRUCTION |
 |
|
|
|
Foundation: Basement
|
|
Basement: Yes
|
|
Construction: Composition
|
|
Garage: Detached Garage,Workshop
|
|
Fireplace: Basement Fireplace,LivRoom Fireplace,Wood Burning
|
|
Exterior: Deck
|
|
Outbuildings: Shed,Workshop
|
|
Accessibility:
|
|
First Floor Bath:
|
|
First Floor Bedroom:
|
|
Foundation: Basement
|
|
Basement: Yes
|
|
Green Features:
|
|
Extras:
|
|
| |
|
UTILITIES, HEATING & COOLING |
 |
|
|
|
Electric:
|
|
Natural Gas:
|
|
Sewer: Septic
|
|
Water: Private Well
|
|
Cable: Security System,Window Treatment(s)
|
|
Telephone:
|
|
Propane Tanks:
|
|
Air Conditioning: Ceiling Fan(s)
|
|
Heat: Natural Gas: Forced Air
|
|
Supplemental Heat:
|
|
|
|
|
|
|
|
|
|
|
|
|
|
|
REQUEST MORE INFORMATION |
 |
|
|
|
|
| |
|
|
|
PHOTOS |
 |
| |
|
|
|
|
MAP |
 |
| |
Click here to enlarge/open map
in new window.
|
| |
|
|
Listing Office:
Northern Trails Realty
Listing Agent:
Lantta, Dean
|
| |
| |
|
|
|
|
Our Featured Listings
|
-
 Lake Linden: $ 44,900
-
 Houghton: $ 49,900
-
 Toivola: $ 570,000
-
 Houghton: $ 249,900
-
 Calumet: $ 130,000
-
 Hancock: $ 469,000
-
 Ontonagon: $ 29,900
-
 Calumet: $ 134,000
-
 Mohawk: $ 199,900
-
 Mohawk: $ 530,000
-
 Hancock: $ 185,000
-
 Lake Linden: $ 49,900
-
 Calumet: $ 189,000
-
 Pelkie: $ 219,900
-
 Skanee: $ 115,900
-
 Kenton: $ 64,900
-
 Calumet: $ 159,000
-
 Calumet: $ 145,000
-
 Painesdale: $ 159,900
-
 Ironwood: $ 239,000
|
|
|
|
|
|