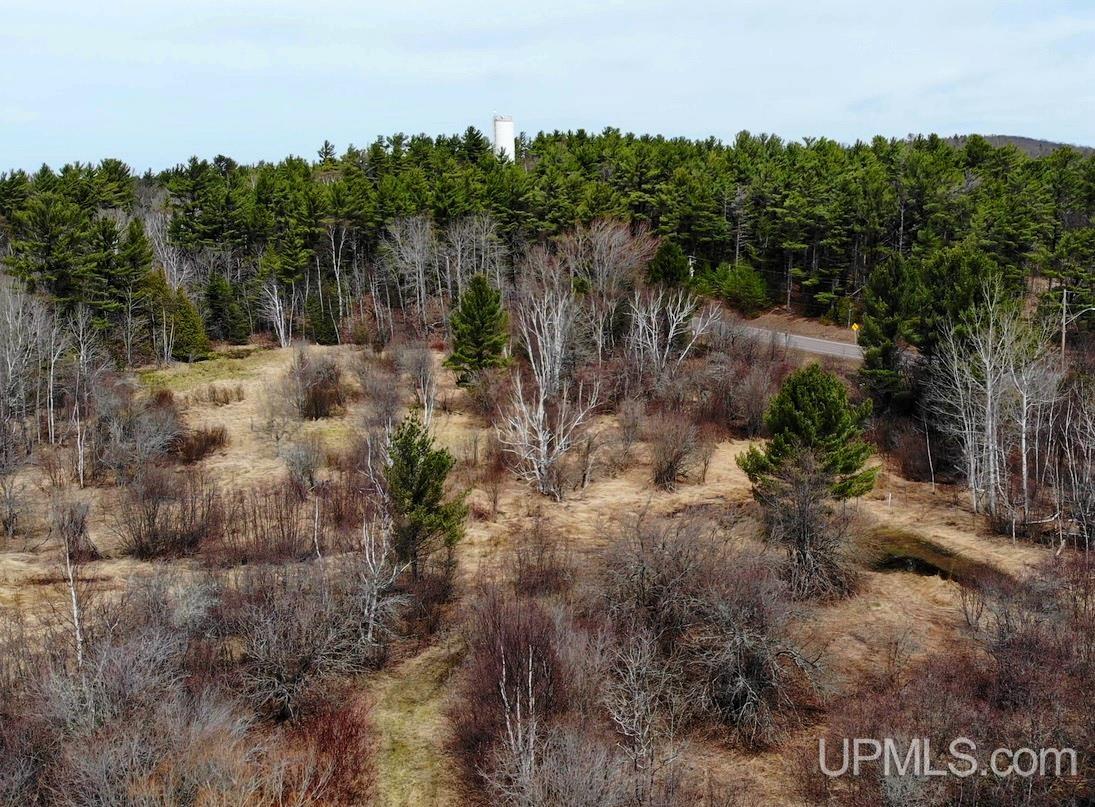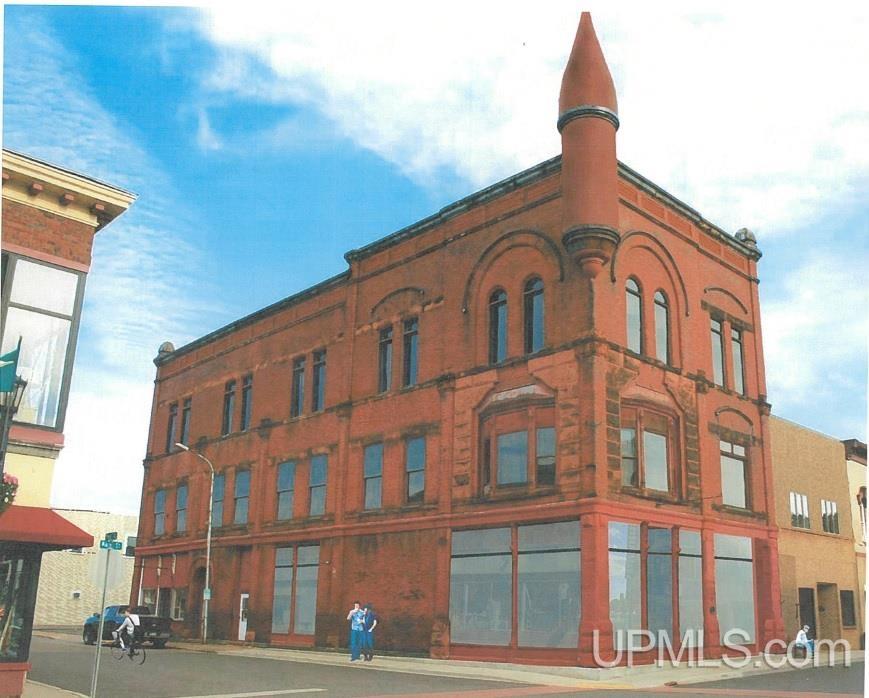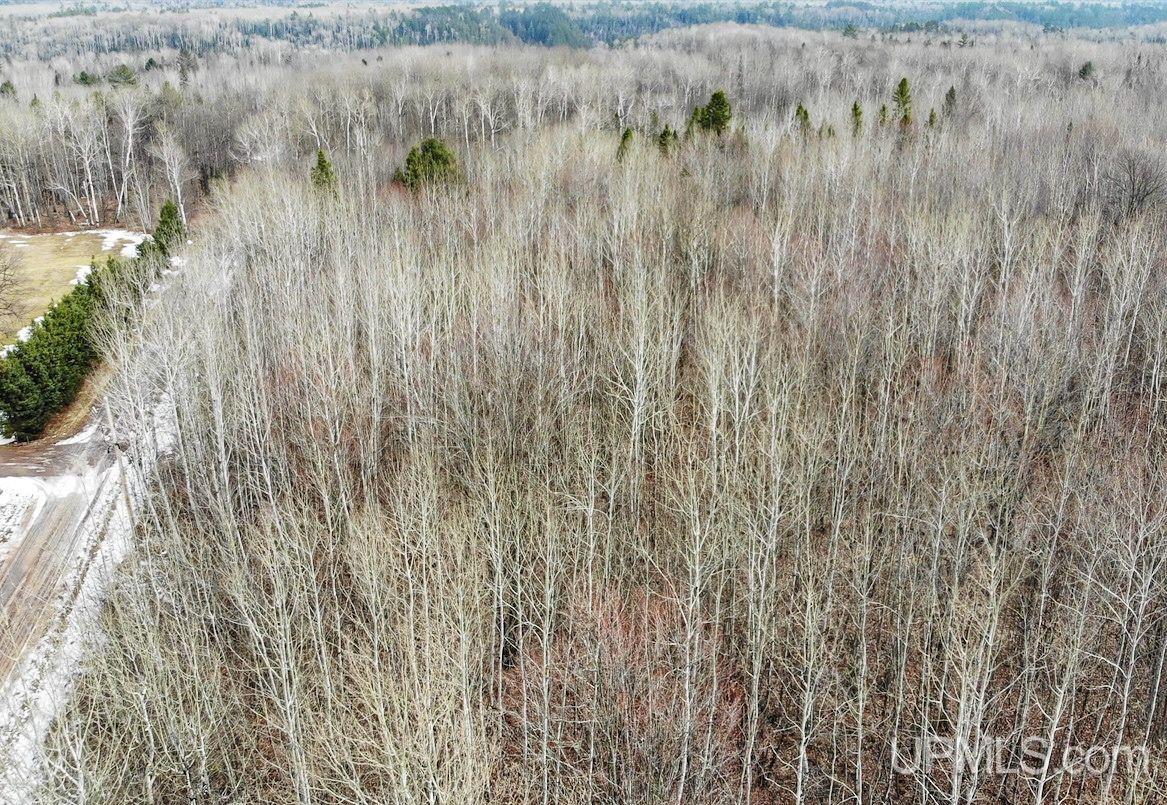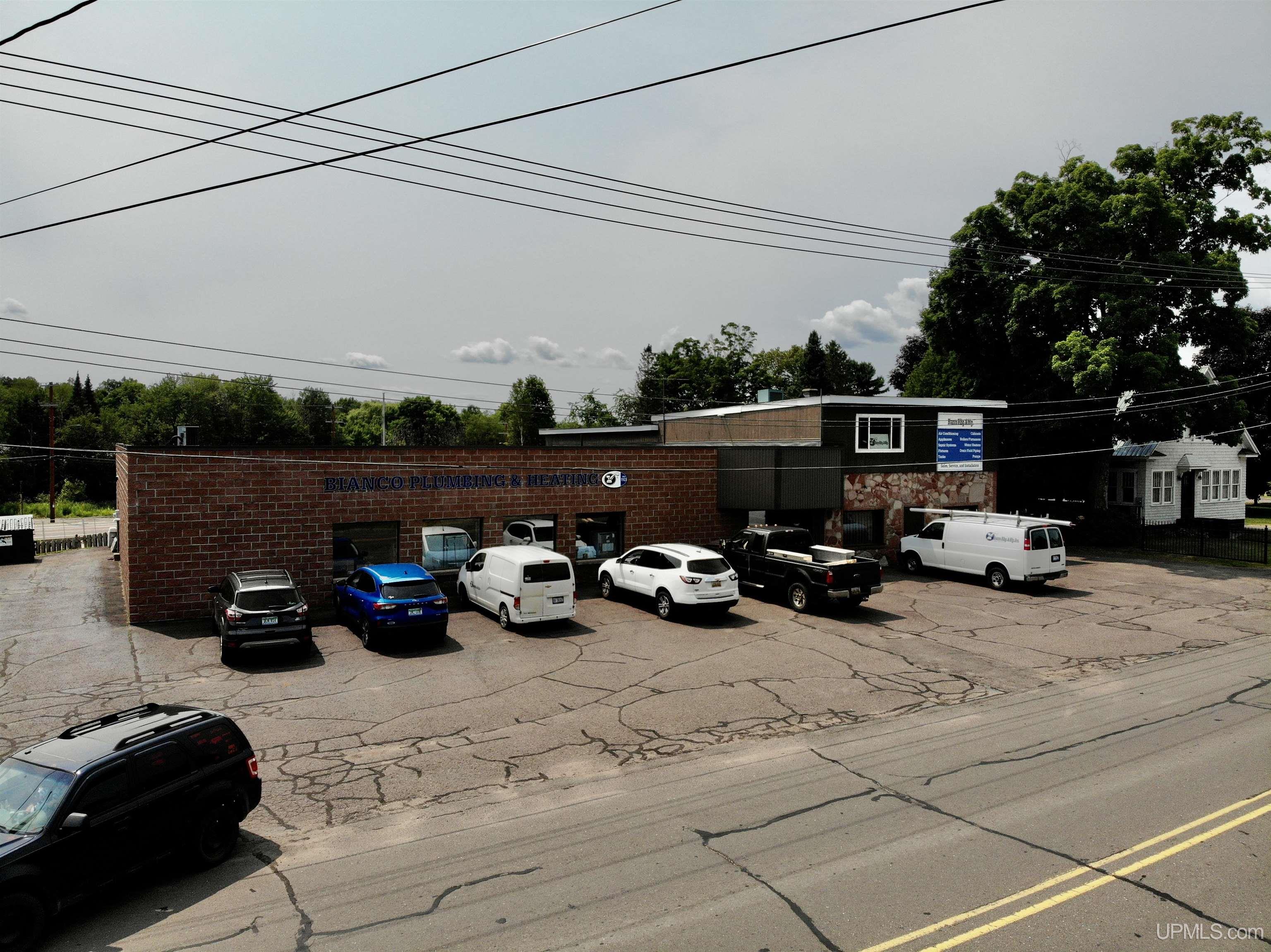|
|
|
|
|
MLS Properties
|
|
|
|
|
|

|
|
|
|
 Print Data Sheet
Print Data Sheet
|
|
|
|
|
 |
|
MORE PHOTOS
|
|
|
|
PROPERTY DESCRIPTION |
 |
 |
|
Residential - 1 Story |
|
This warm and friendly 3 bedroom, 2 bath home in Atlantic Mine offers convenient living, close to town. This home has been well maintained and has several updates that include updated flooring, new exterior doors and new siding in 2024. Great location, set on a quiet street and is less then 3 miles from Houghton. NOTICE: All information believed accurate but not warranted. Buyer recommended to inspect all aspects of the property & bears all risks for any inaccuracies. Buyer to verify all information including but not limited to the estimated acreage, lot size, square footage, utilities (availability & costs associated). Buyer should not assume the buyer’s taxes will be the same as seller’s present tax bills. Taxes are subject to change (possibly significant) & property will be reassessed by the municipality after sale is completed. Taxes are not zero. Sellers may have audio/video recording devices present on property and buyers and agents consent to being recorded by entering property. |
|
|
|
|
|
LOCATION |
 |
|
|
46766 NAUMKEG STREET
Atlantic Mine, MI 49905
County:
Houghton
School District:
Adams Twp School District
Property Tax Area:
Adams Twp (31001)
Waterfront:
No
Water View:
Shoreline:
None
Road Access:
City/County,Year Round
MAP BELOW
|
|
|
|
|
|
DETAILS |
 |
|
|
|
Total Bedrooms |
3.00 |
|
|
|
|
Total Bathrooms |
2.00 |
|
|
|
|
Est. Square Feet (Finished) |
1178.00 |
|
|
|
|
Acres (Approx.) |
0.23 |
|
|
|
|
Lot Dimensions |
75x129 |
|
|
|
|
Year Built (Approx.) |
2000 |
|
|
|
|
Status: |
Sale Pending w/Contingency |
|
| |
|
|
|
ADDITIONAL DETAILS |
 |
|
|
|
ROOM
|
SIZE
|
|
Bedroom 1 |
15x12 |
|
Bedroom 2 |
8x9 |
|
Bedroom 3 |
8x10 |
|
Bedroom 4 |
x |
|
Living Room |
15x17 |
|
Dining Room |
x |
|
Dining Area |
x |
|
Kitchen |
15x16 |
|
Family Room |
x |
|
Bathroom 1 |
x |
|
Bathroom 2 |
x |
|
Bathroom 3 |
x |
|
Bathroom 4 |
x |
|
| |
|
BUILDING & CONSTRUCTION |
 |
|
|
|
Foundation: Piller/Post/Pier
|
|
Basement: No
|
|
Construction: Vinyl Siding
|
|
Garage:
|
|
Fireplace:
|
|
Exterior: None (ExteriorFeatures)
|
|
Outbuildings: None (OtherStructures)
|
|
Accessibility:
|
|
First Floor Bath:
|
|
First Floor Bedroom:
|
|
Foundation: Piller/Post/Pier
|
|
Basement: No
|
|
Green Features:
|
|
Extras:
|
|
| |
|
UTILITIES, HEATING & COOLING |
 |
|
|
|
Electric:
|
|
Natural Gas:
|
|
Sewer: Public Sanitary
|
|
Water: Public Water
|
|
Cable: None (InteriorFeatures)
|
|
Telephone:
|
|
Propane Tanks:
|
|
Air Conditioning: None
|
|
Heat: Natural Gas: Forced Air
|
|
Supplemental Heat:
|
|
|
|
|
|
|
|
|
|
|
|
|
|
|
REQUEST MORE INFORMATION |
 |
|
|
|
|
| |
|
|
|
PHOTOS |
 |
| |
|
|
|
|
MAP |
 |
| |
Click here to enlarge/open map
in new window.
|
| |
|
|
Listing Office:
Century 21 Affiliated
Listing Agent:
Coponen, Christopher
|
| |
| |
|
|
|
|
Our Featured Listings
|
-
 Lake Linden: $ 49,900
-
 Laurium: $ 125,000
-
 Hubbell: $ 250,000
-
 South Range: $ 80,000
-
 Ontonagon: $ 687,000
-
 Calumet: $ 215,000
-
 Ahmeek: $ 29,900
-
 Hancock: $ 219,900
-
 Pelkie: $ 219,900
-
 Ishpeming: $ 199,500
-
 Calumet: $ 134,900
-
 Bruce Crossing: $ 39,900
-
 Baraga: $ 59,900
-
 Chassell: $ 239,900
-
 Laurium: $ 159,900
-
 Baraga: $ 29,900
-
 Baraga: $ 29,900
-
 Laurium: $ 125,000
-
 Covington: $ 99,500
-
 L'Anse: $ 1,800,000
|
|
|
|
|
|