|
|
|
|
|
MLS Properties
|
|
|
|
|
|

|
|
|
|
 Print Data Sheet
Print Data Sheet
|
|
|
|
|
 |
|
MORE PHOTOS
|
|
|
|
PROPERTY DESCRIPTION |
 |
 |
|
Residential - 1 Story |
|
Cozy 2 bedroom 2 bath ranch style cottage located on 300’ of Lake Gogebic’s Beautiful West Shore!! This 1 story cottage has a spacious dining room, living room and a large master bedroom with new tongue & groove ceilings throughout. On the exterior you will find a detached 24’ x 36’ pole building, manicured lawn, sandy beach frontage, and a small creek along the south property line. The lot offers privacy and is one of the nicest parcels on the west shore. This property is move in ready to include all appliances and furnishings and won’t last long on today’s market!!! Call us today for more information and or to schedule a showing! Seller will consider all offers! (2023 Tax Info.: Txbl. Val.: $ 112,169, SEV: $150,714, Total Taxes: $5,743) |
|
|
|
|
|
LOCATION |
 |
|
|
N10158 M64 HIGHWAY
Marenisco, MI 49947
County:
Gogebic
School District:
Wakefield-Marenisco School Distr
Property Tax Area:
Marenisco Twp (27008)
Waterfront:
Yes
Water View:
Shoreline:
All Sports Lake,Lake Frontage,Waterfront,Interior Lake,Sandy Bottom
Road Access:
Access,Paved Street,Year Round
MAP BELOW
|
|
|
|
|
|
DETAILS |
 |
|
|
|
Total Bedrooms |
2.00 |
|
|
|
|
Total Bathrooms |
2.00 |
|
|
|
|
Est. Square Feet (Finished) |
1344.00 |
|
|
|
|
Acres (Approx.) |
2.30 |
|
|
|
|
Lot Dimensions |
300 x 350+/- |
|
|
|
|
Year Built (Approx.) |
1985 |
|
|
|
|
Status: |
Active |
|
| |
|
|
|
ADDITIONAL DETAILS |
 |
|
|
|
ROOM
|
SIZE
|
|
Bedroom 1 |
12x11 |
|
Bedroom 2 |
20x12 |
|
Bedroom 3 |
x |
|
Bedroom 4 |
x |
|
Living Room |
20x15 |
|
Dining Room |
13x12 |
|
Dining Area |
x |
|
Kitchen |
17x10 |
|
Family Room |
x |
|
Bathroom 1 |
11x8 |
|
Bathroom 2 |
10x8 |
|
Bathroom 3 |
x |
|
Bathroom 4 |
x |
|
| |
|
BUILDING & CONSTRUCTION |
 |
|
|
|
Foundation: Crawl
|
|
Basement: No
|
|
Construction: Wood,Masonite
|
|
Garage: Detached Garage,Electric in Garage
|
|
Fireplace:
|
|
Exterior: Deck
|
|
Outbuildings: Garage(s)
|
|
Accessibility:
|
|
First Floor Bath: Living Room,Primary Bedroom,Primary Bathroom,First Flr Full Bathroom
|
|
First Floor Bedroom:
|
|
Foundation: Crawl
|
|
Basement: No
|
|
Green Features:
|
|
Extras:
|
|
| |
|
UTILITIES, HEATING & COOLING |
 |
|
|
|
Electric:
|
|
Natural Gas:
|
|
Sewer: Septic
|
|
Water: Drilled Well
|
|
Cable: Furnished
|
|
Telephone:
|
|
Propane Tanks:
|
|
Air Conditioning: Window Unit(s)
|
|
Heat: LP/Propane Gas: Wall Heat
|
|
Supplemental Heat:
|
|
|
|
|
|
|
|
|
|
|
|
|
|
|
REQUEST MORE INFORMATION |
 |
|
|
|
|
| |
|
|
|
PHOTOS |
 |
| |
|
|
|
|
MAP |
 |
| |
Click here to enlarge/open map
in new window.
|
| |
|
|
Listing Office:
Borseth Properties
Listing Agent:
Borseth, Todd
|
| |
| |
|
|
|
|
Our Featured Listings
|
-
 Houghton: $ 49,900
-
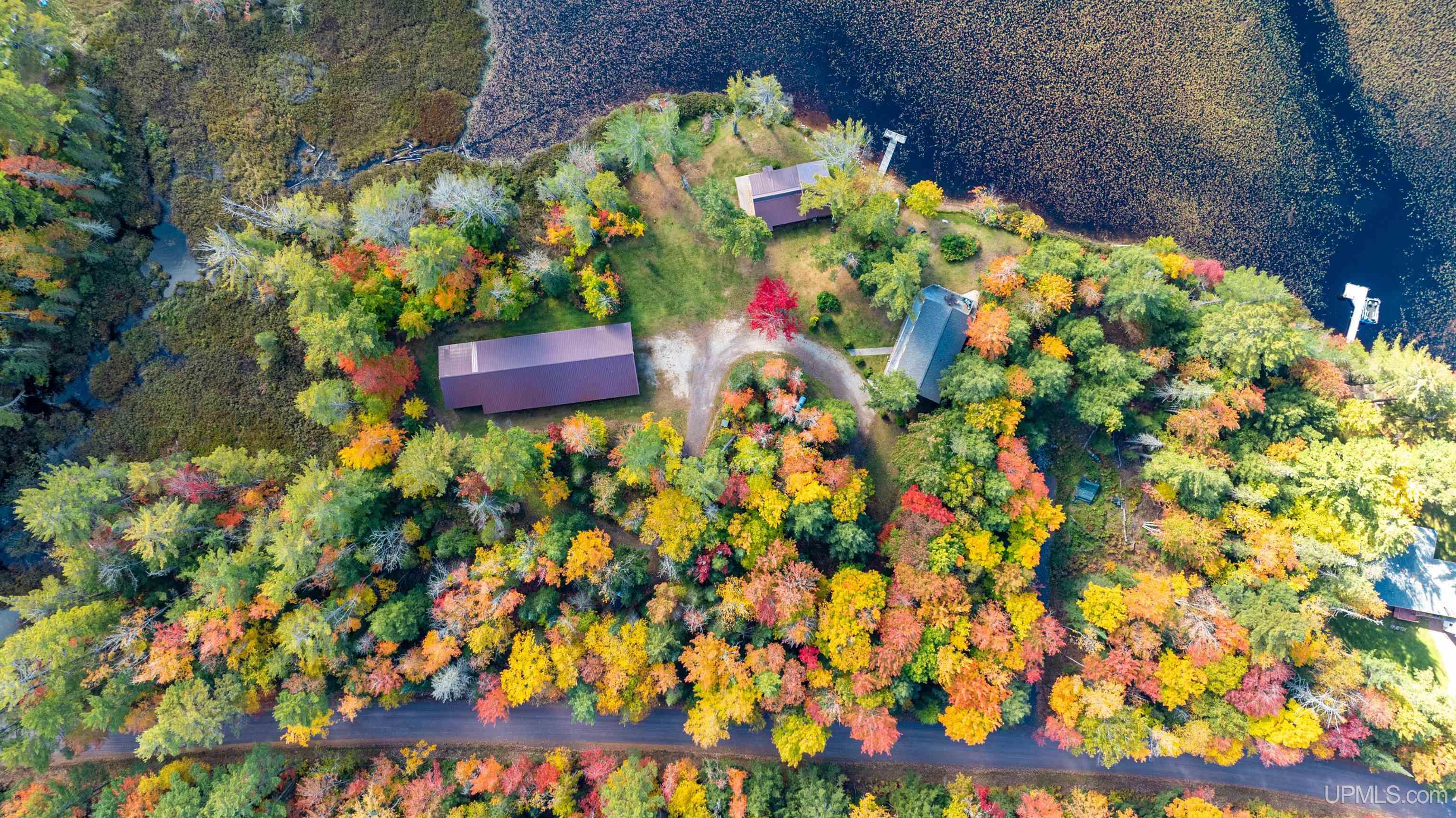 Toivola: $ 570,000
-
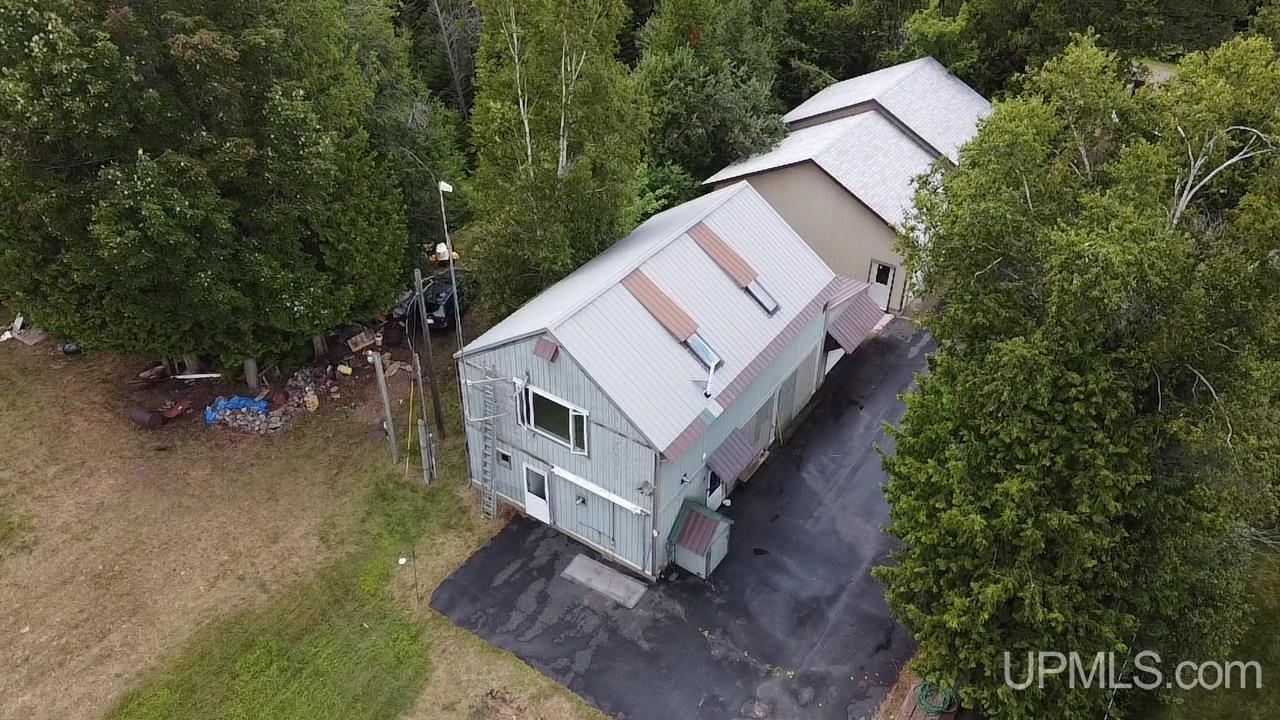 Hancock: $ 469,000
-
 Ontonagon: $ 29,900
-
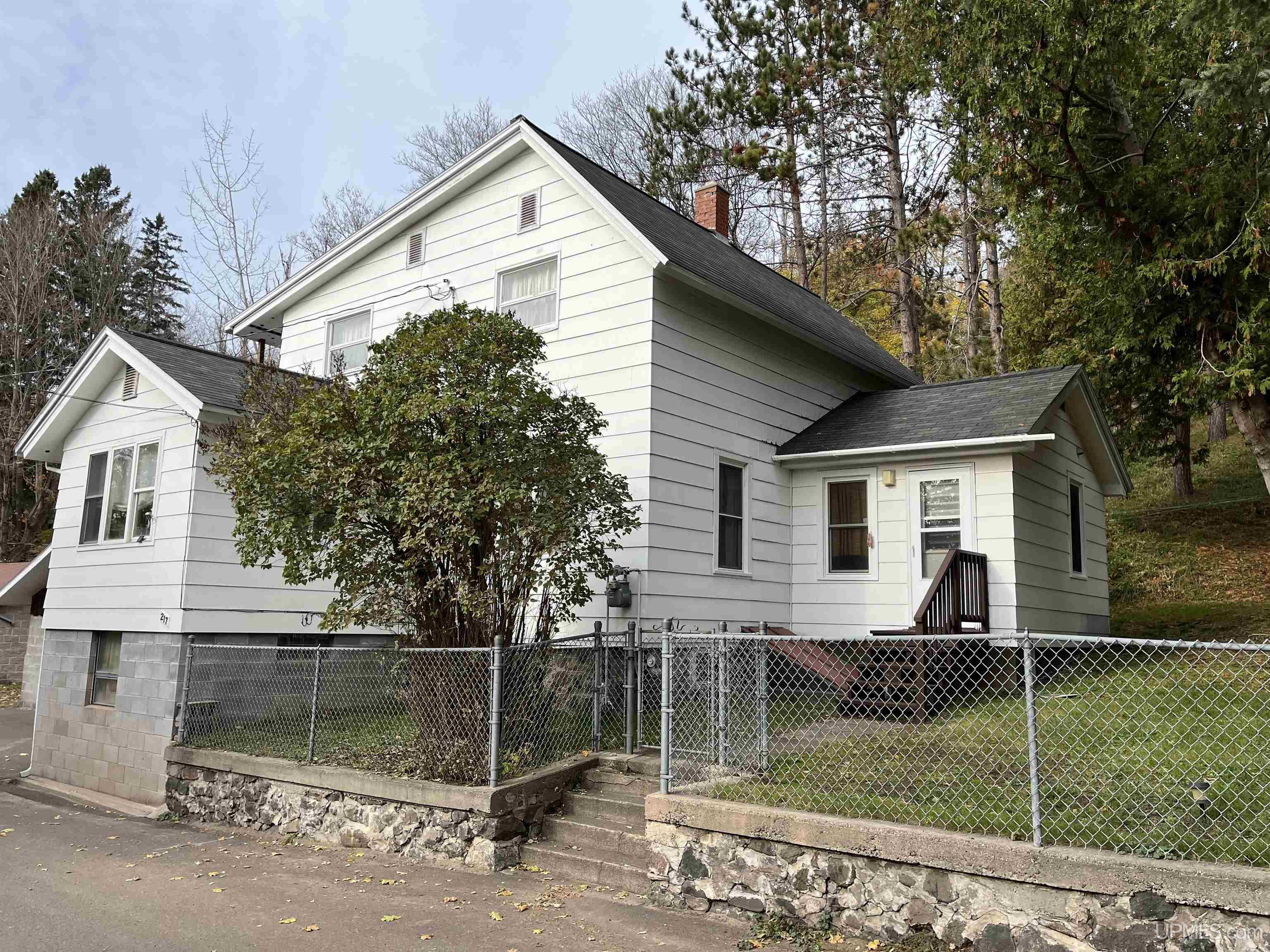 Hancock: $ 185,000
-
 Calumet: $ 189,000
-
 Pelkie: $ 219,900
-
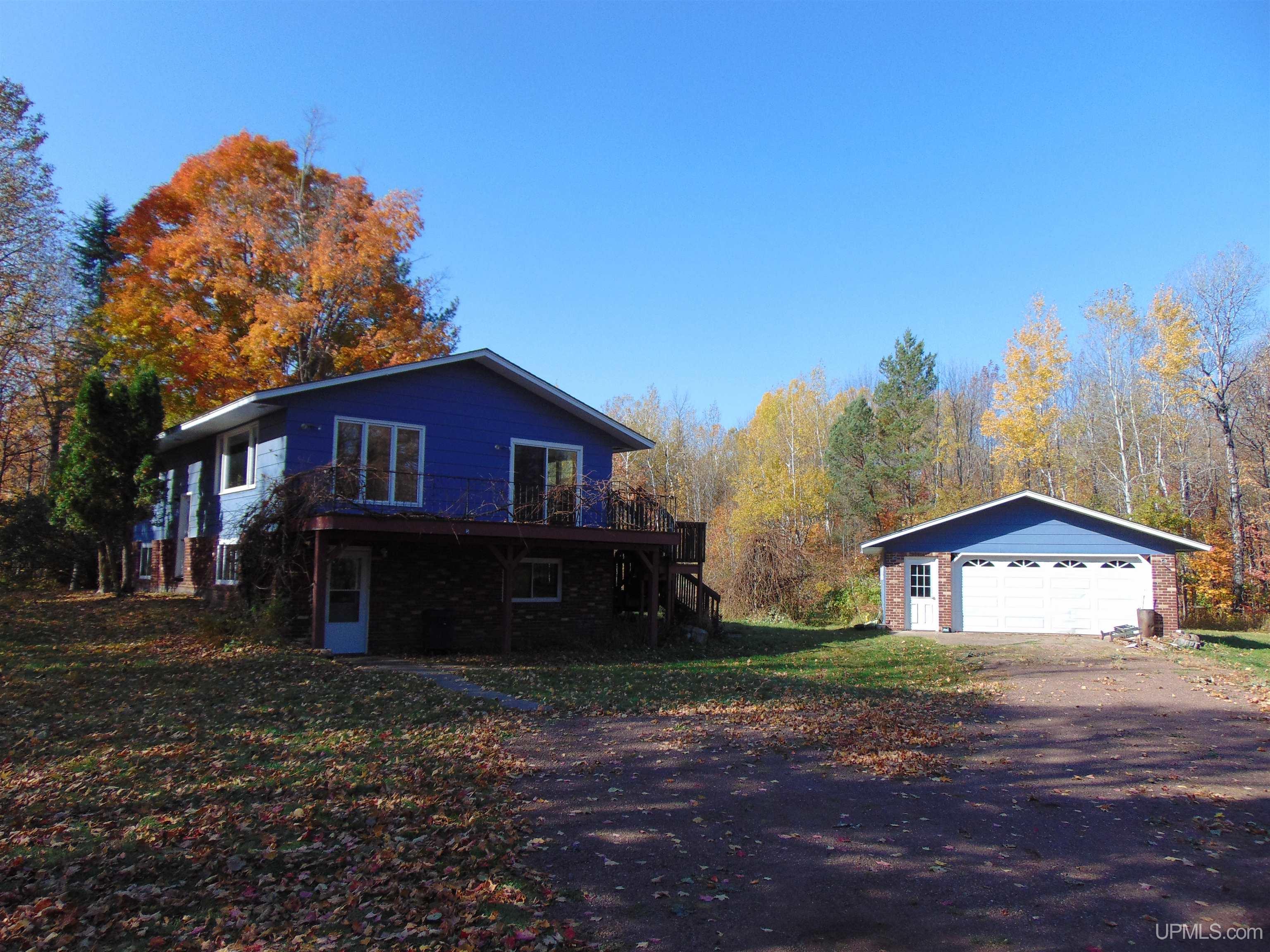 Ironwood: $ 239,000
-
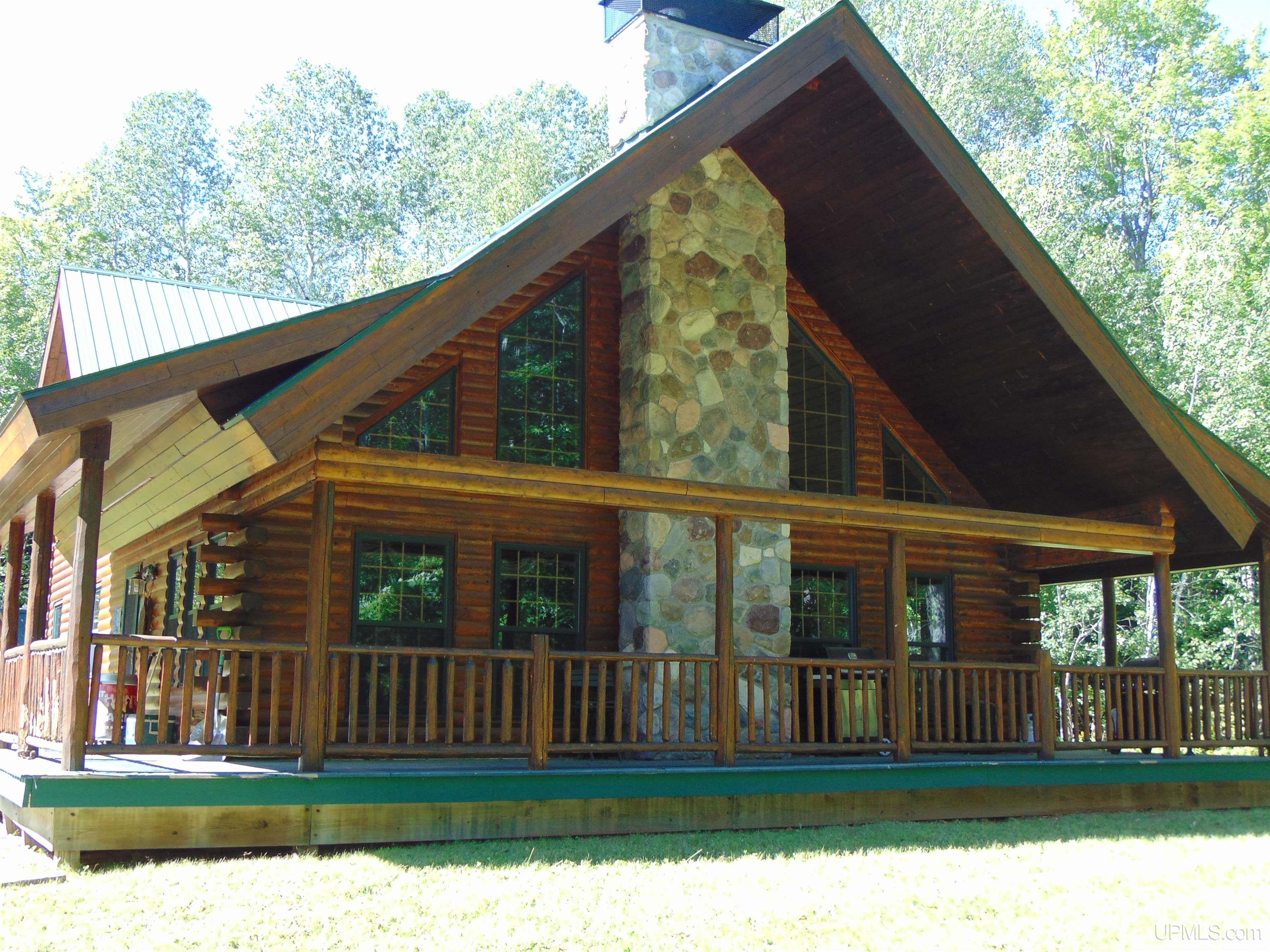 Baraga: $ 449,000
-
 Calumet: $ 49,900
-
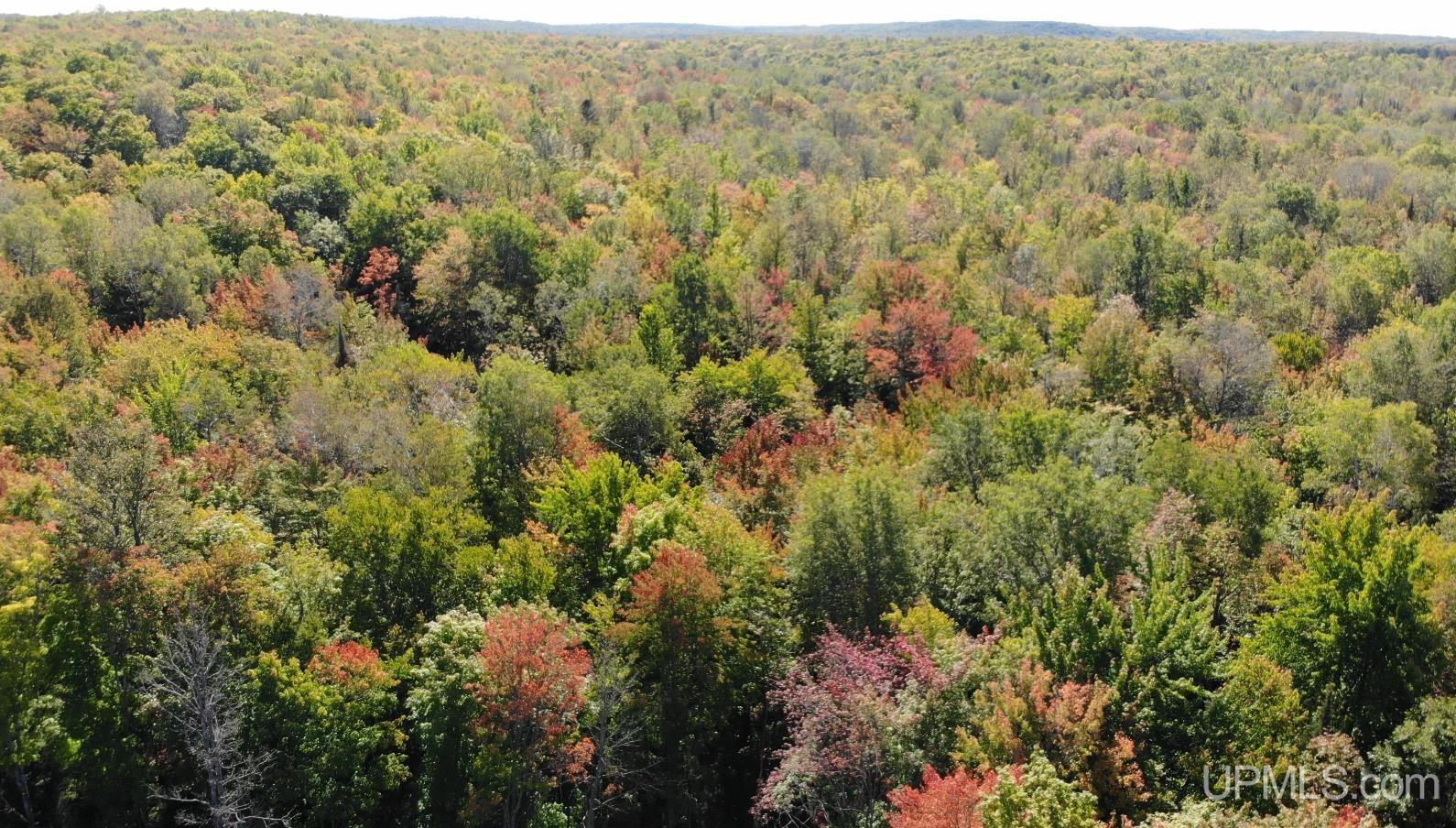 Bruce Crossing: $ 272,000
-
 L'Anse: $ 20,800
-
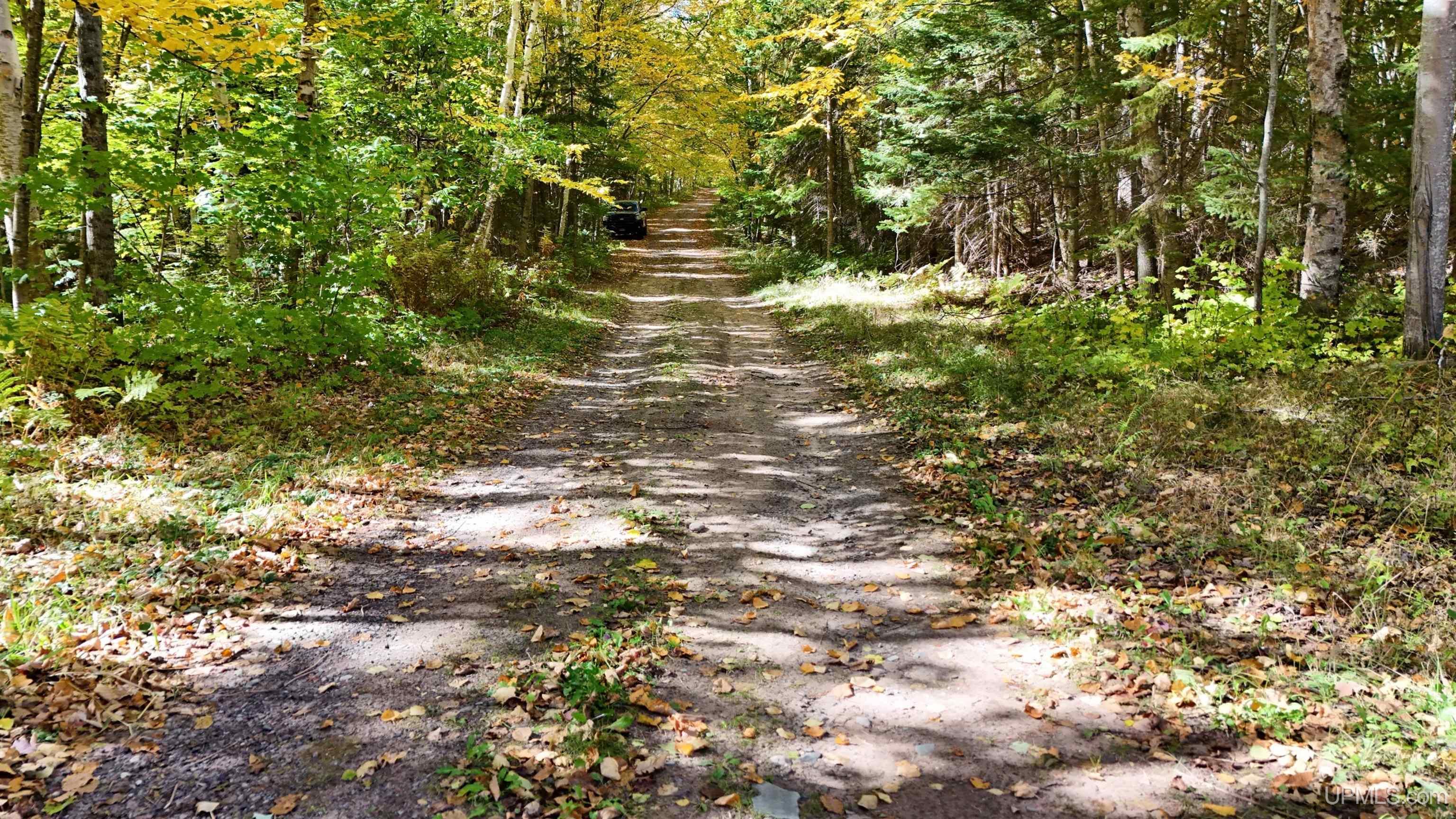 L'Anse: $ 45,900
-
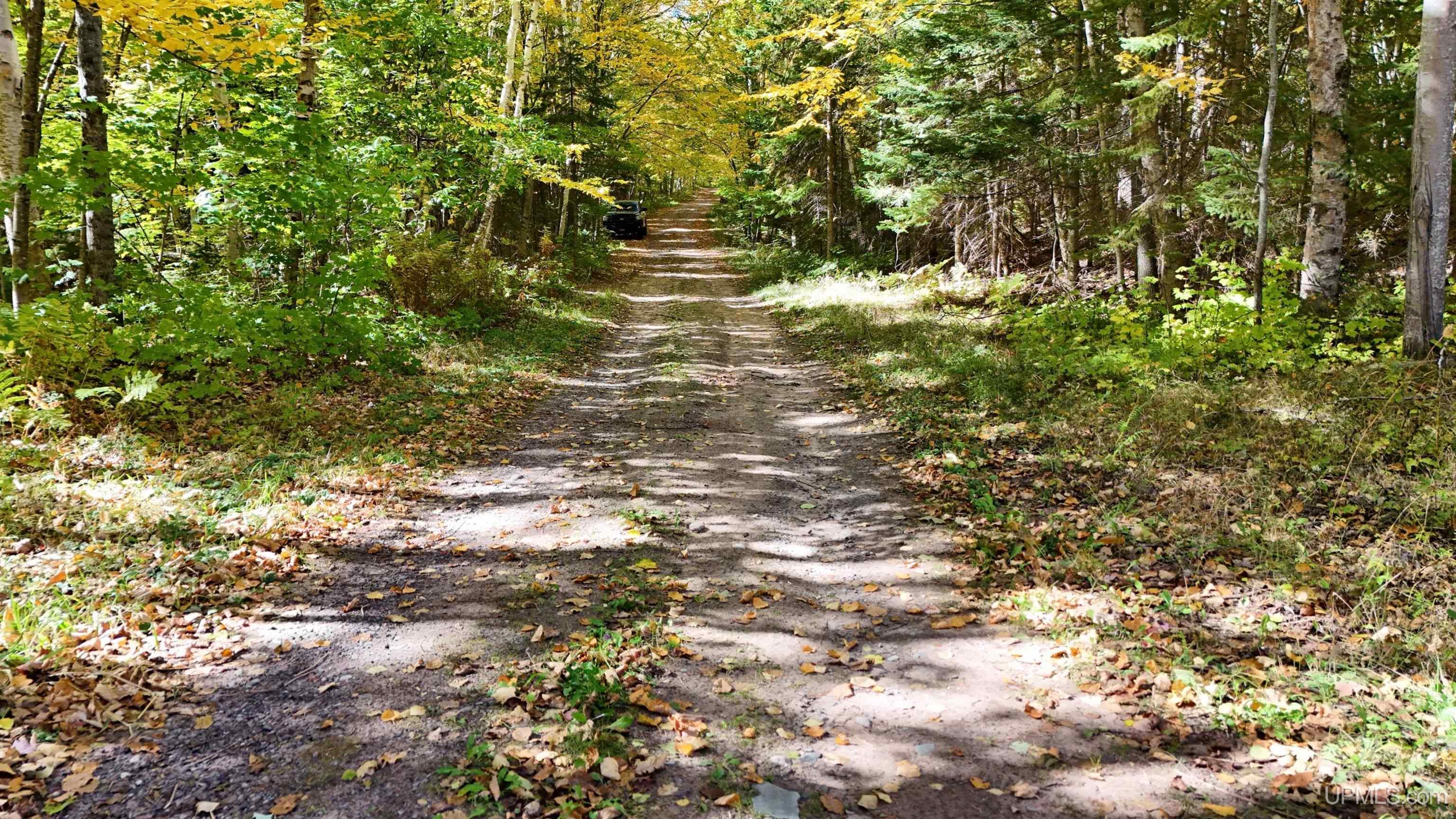 L'Anse: $ 25,000
-
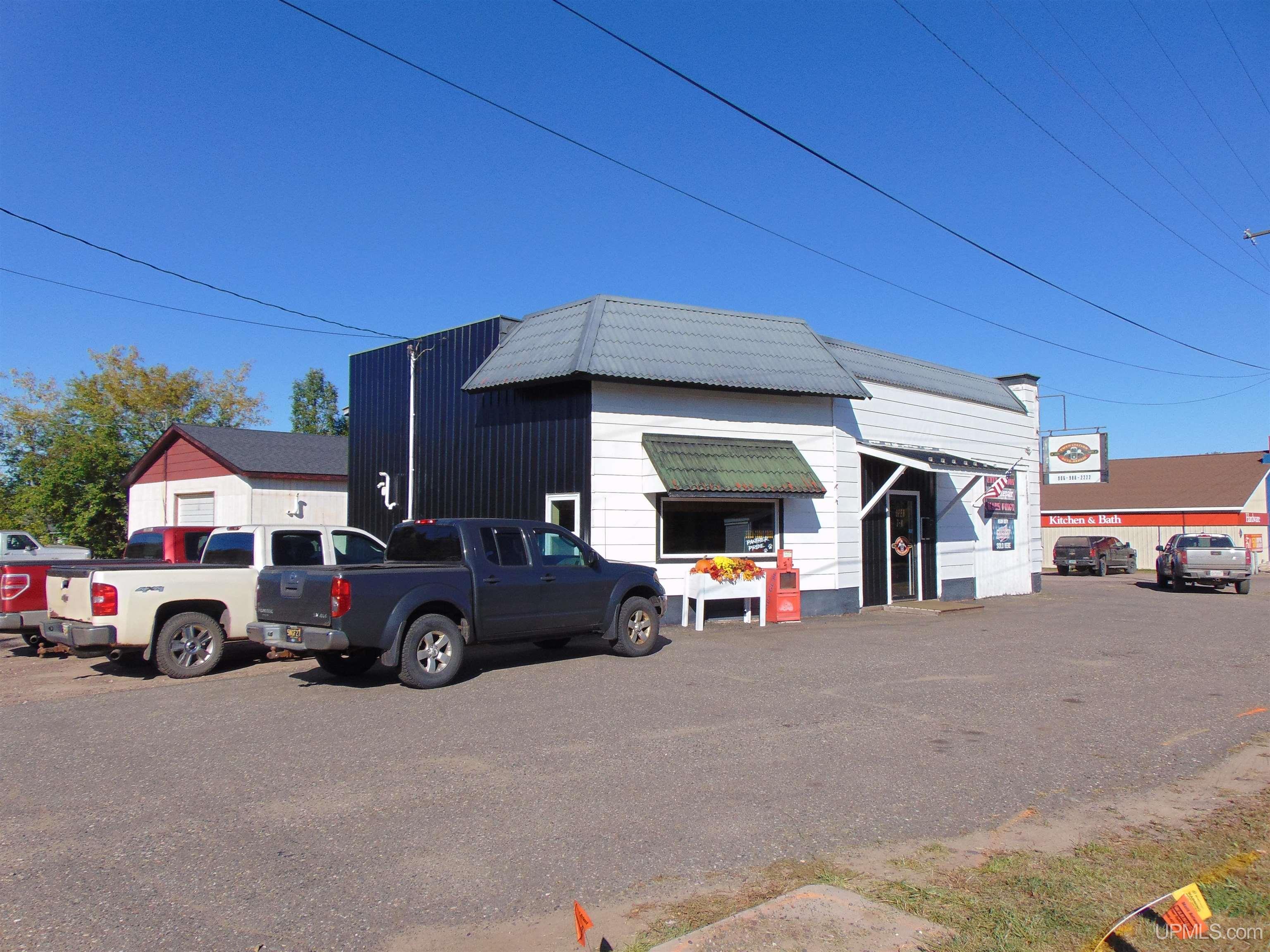 Ewen: $ 199,000
-
 Hubbell: $ 139,000
-
 Houghton: $ 499,900
-
 South Range: $ 80,000
-
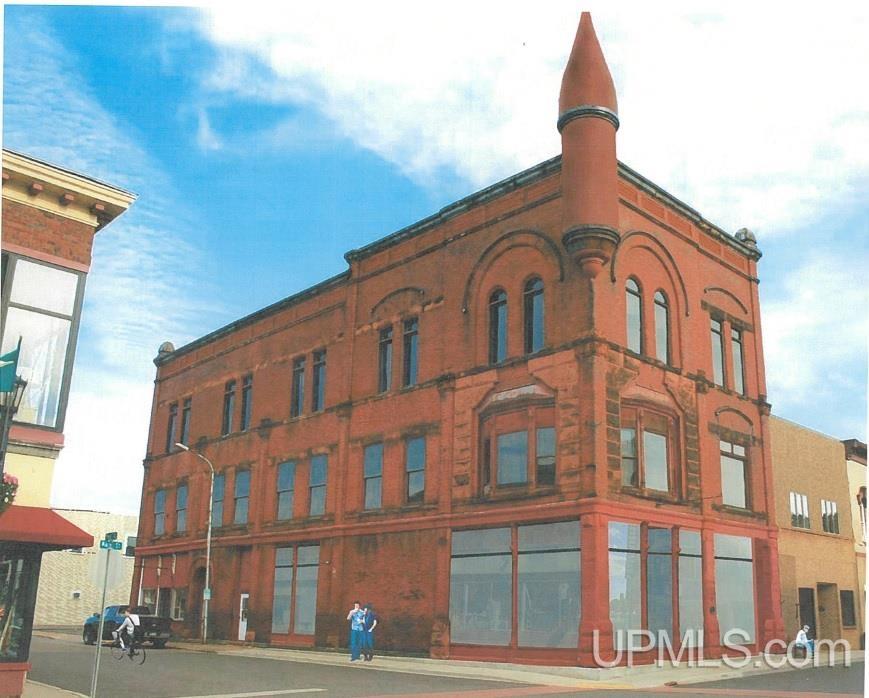 Ishpeming: $ 199,500
-
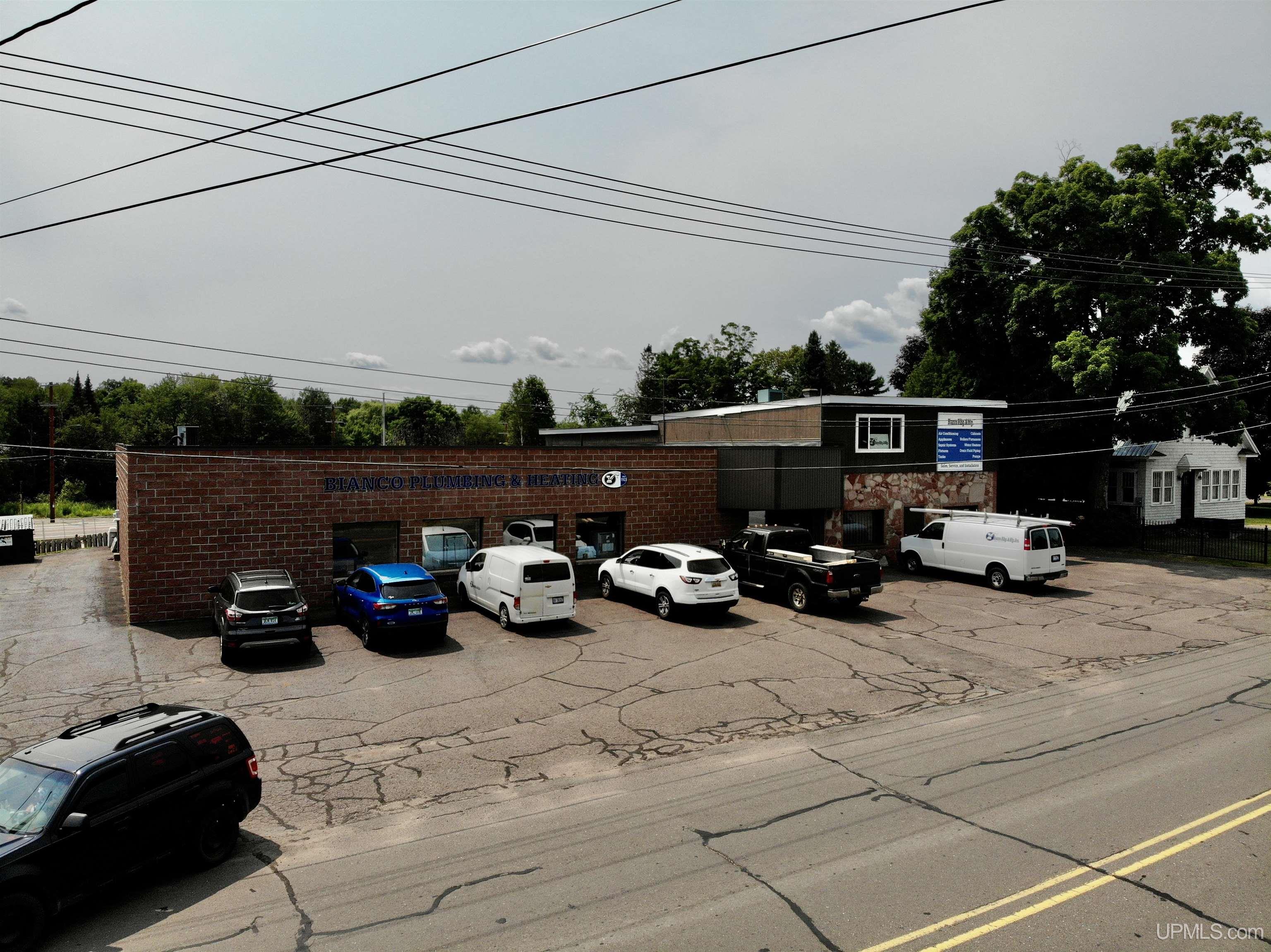 L'Anse: $ 1,800,000
|
|
|
|
|
|