|
|
|
|
|
MLS Properties
|
|
|
|
|
|

|
|
|
|
 Print Data Sheet
Print Data Sheet
|
|
|
|
|
 |
|
MORE PHOTOS
|
|
|
|
PROPERTY DESCRIPTION |
 |
 |
|
BUILDING ONLY. This immaculate 6,400 sq. ft. steel structured building has in floor heat with 9 zones, LED lighting throughout the interior and exterior of the building. There is a designated spray-painting area. 2 walk up loft areas for more inventory and storage. There is a designated retail area with a private restroom and an office area. The building comes equipped with central air conditioning in the storefront area. Pole signage, security system, gates and fencing. Seller will also leave shelving, counter, display racks, built in work benches, fuel oil and fuel storage tanks, air compressor, in-floor hoist, above ground and overhead hoist plus other miscellaneous items. Clean as a whistle, well-constructed, AND very well maintained, this building is very efficient. New boiler system in addition to another boiler and wood stove for multiple forms of heat. Steel roof with polymer silicone coverage for seamless membrane. Situated on just over 8 acres. The large private parking lot is asphalt and there is a designated gated fenced in area. Seller will need 120 days to liquidate inventory and to complete contracts for the fabricating/welding portion of the business. If you are interested in continuing on with a fabricating career, see MLS# 50075605 complete building and business package. This is a current operating business that has served our community and beyond for over 49 years. |
|
|
|
|
|
LOCATION |
 |
|
|
928 SELDEN ROAD
Iron River, MI 49935
County:
Iron
School District:
Property Tax Area:
Iron River (36010)
Waterfront:
No
Water View:
Shoreline:
Road Access:
Class A,Paved Street,State
MAP BELOW
|
|
|
|
|
|
DETAILS |
 |
|
|
|
Business Type |
Specialty Fabrication |
|
|
|
|
Total Buildings |
|
|
|
|
|
Total Building Square Feet |
6400.00 |
|
|
|
|
Lot Dimensions |
243x567x826xirreg |
|
|
|
|
Year Built (Approx.) |
1994 |
|
|
|
|
Status: |
Active |
|
| |
|
|
|
BUILDING & CONSTRUCTION |
 |
|
|
|
Foundation: Slab
|
|
Basement: No
|
|
Construction: Steel,Steel Frame
|
|
Garage:
|
|
Fireplace:
|
|
Exterior: Fenced Yard,Security Lighting
|
|
Outbuildings:
|
|
Accessibility:
|
|
First Floor Bath:
|
|
First Floor Bedroom:
|
|
Foundation: Slab
|
|
Basement: No
|
|
Green Features:
|
|
Extras:
|
|
| |
|
UTILITIES, HEATING & COOLING |
 |
|
|
|
Electric: 110 Volt Power,220 Volt Power,3 Phase Power,440 Volt Power,Above Ground Fuel Tank,Compressor,Concrete Floor,Delivery Area,Delivery Door,Dock Door,Docks,Fence,Fixtures,Floor Drain,Hoists,Loading Dock(s),Loft,Occupied,Off Street Loading,Other,Overhead Doors,Pole Sign,Private Restrooms,Security Fence Owned,Security Syetem Owned,Showroom,Sidewalks,T-1 Line Installed,Telephone
|
|
Natural Gas:
|
|
Sewer: Public Sanitary
|
|
Water: Public Water
|
|
Cable:
|
|
Telephone:
|
|
Propane Tanks:
|
|
Air Conditioning: Ceiling Fan(s),Central A/C,Exhaust Fan
|
|
Heat: Oil,Wood: Hot Water,Radiant
|
|
Supplemental Heat:
|
|
|
|
|
|
|
|
|
|
|
|
|
|
|
REQUEST MORE INFORMATION |
 |
|
|
|
|
| |
|
|
|
PHOTOS |
 |
| |
|
|
|
|
MAP |
 |
| |
Click here to enlarge/open map
in new window.
|
| |
|
|
Listing Office:
U.p. Riverland Realty
Listing Agent:
Franzene, Punner
|
| |
| |
|
|
|
|
Our Featured Listings
|
-
 Calumet: $ 49,900
-
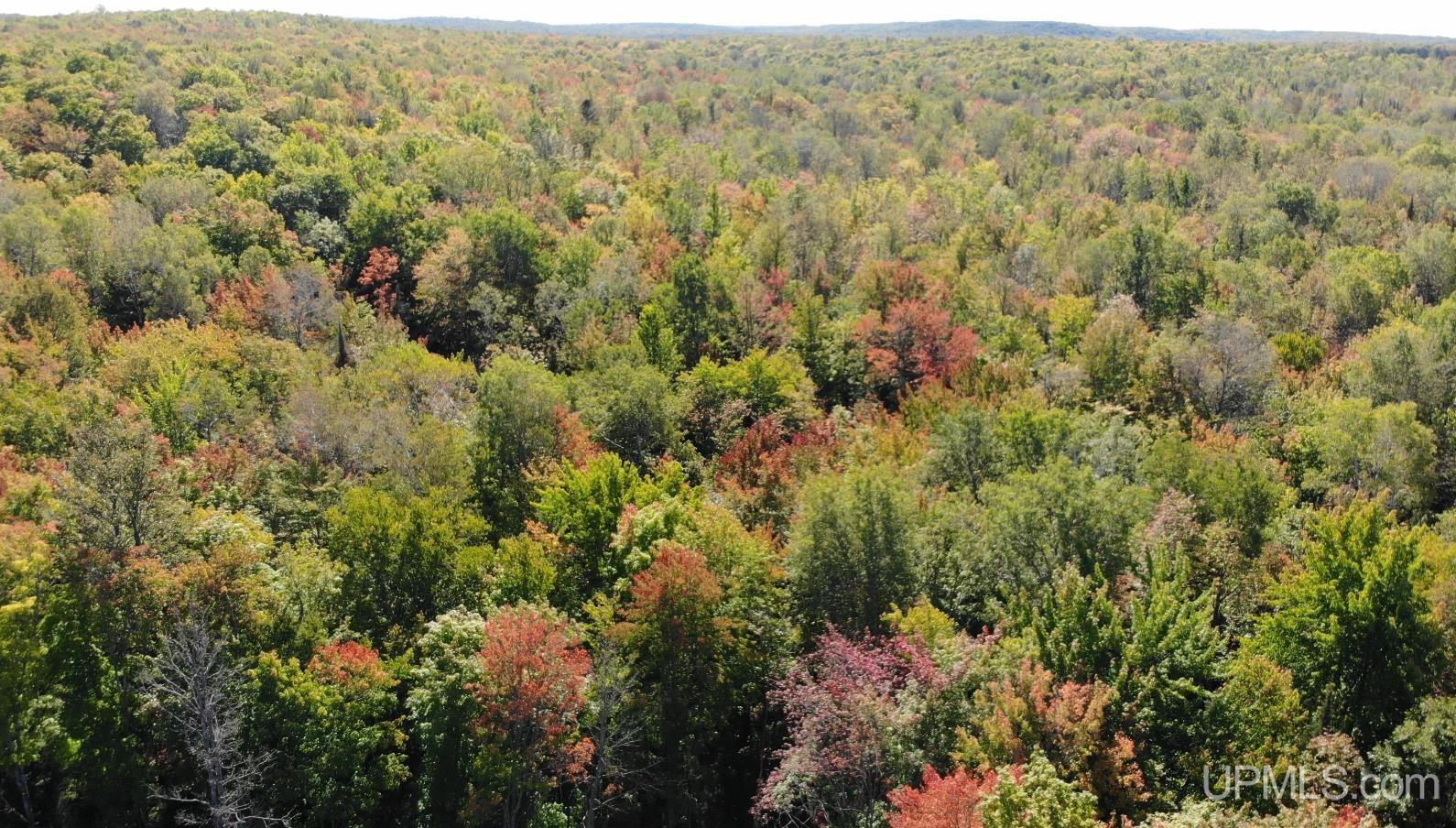 Bruce Crossing: $ 272,000
-
 Mohawk: $ 649,900
-
 L'Anse: $ 20,800
-
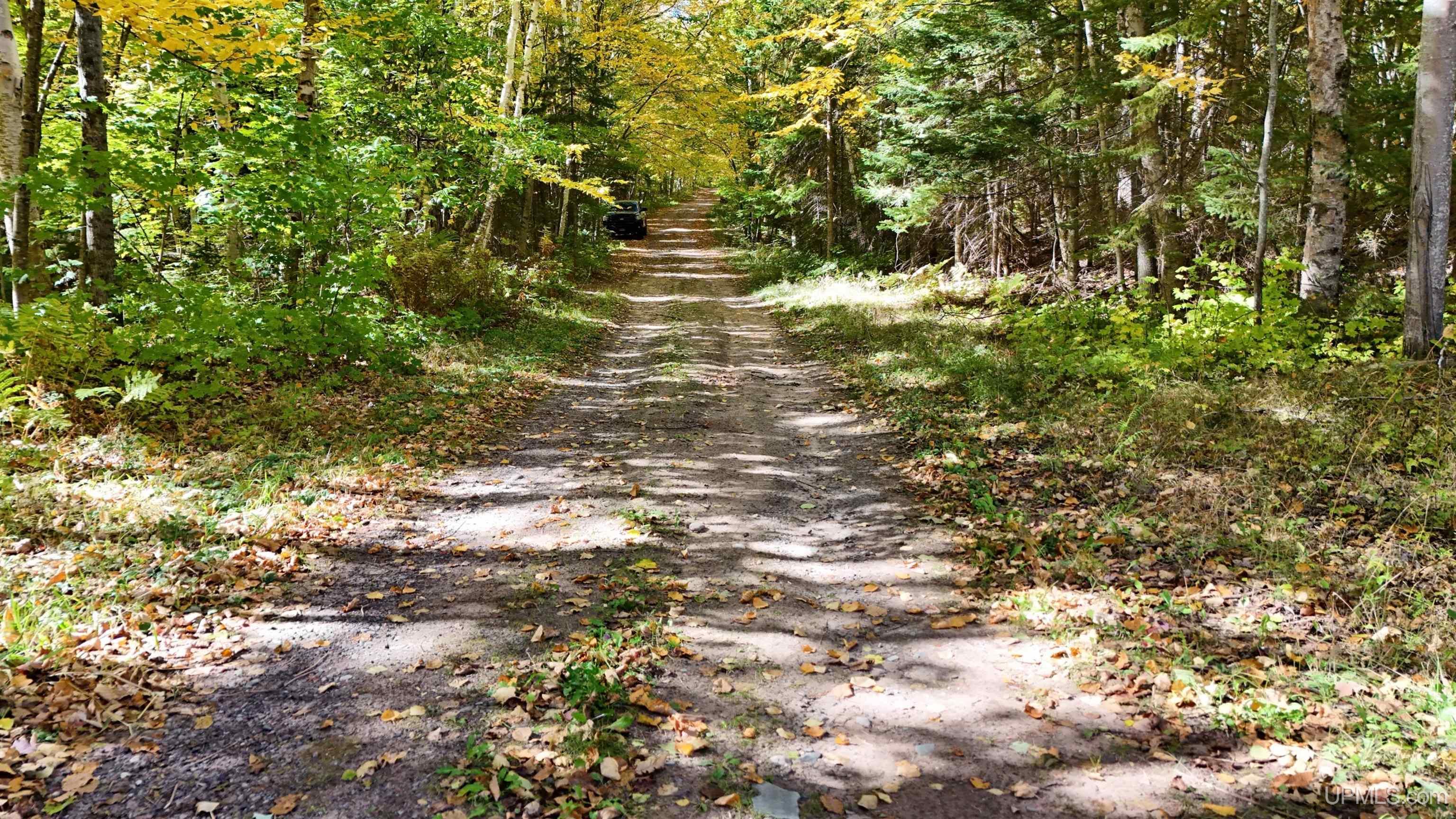 L'Anse: $ 45,900
-
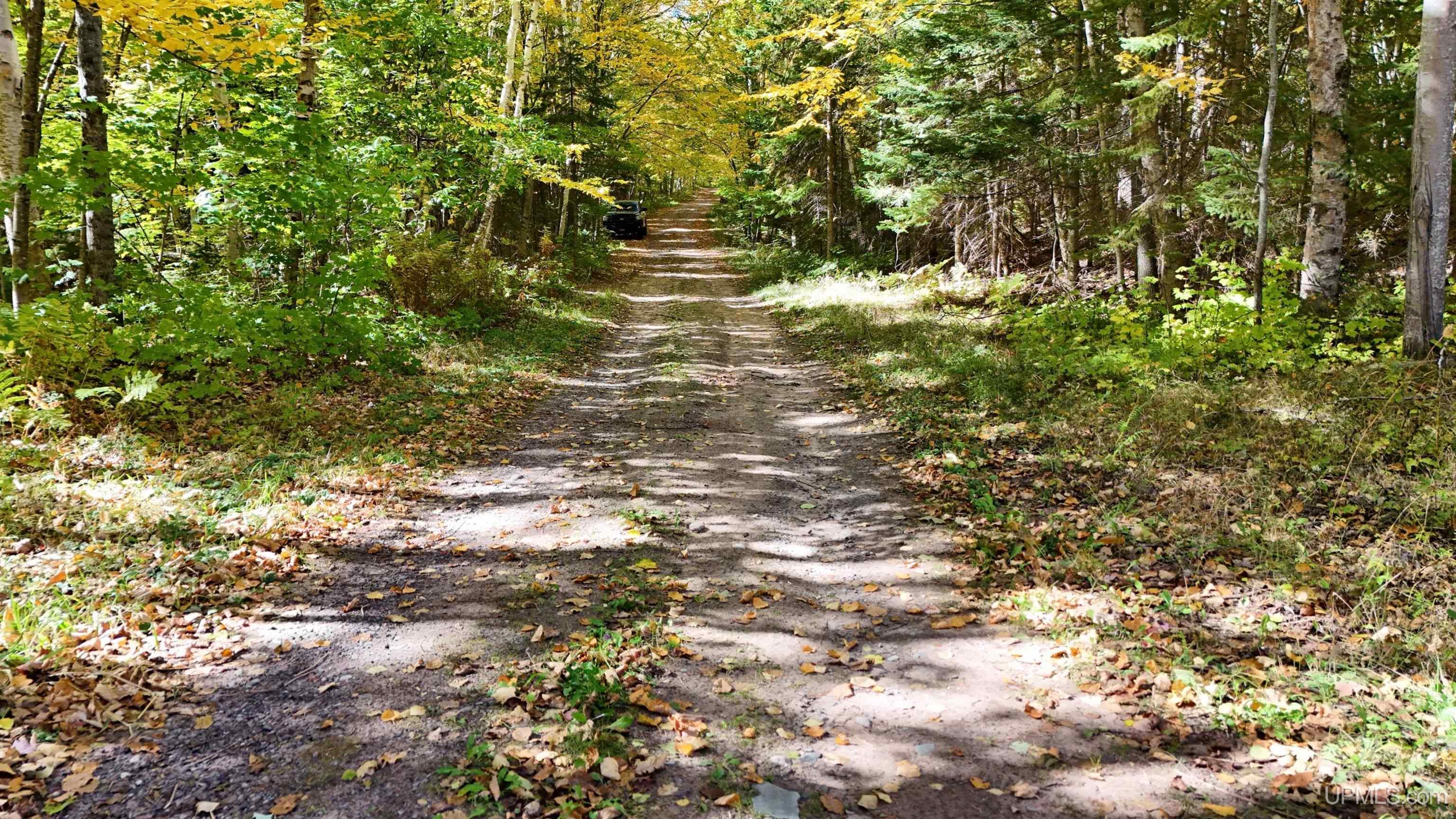 L'Anse: $ 25,000
-
 Allouez: $ 349,000
-
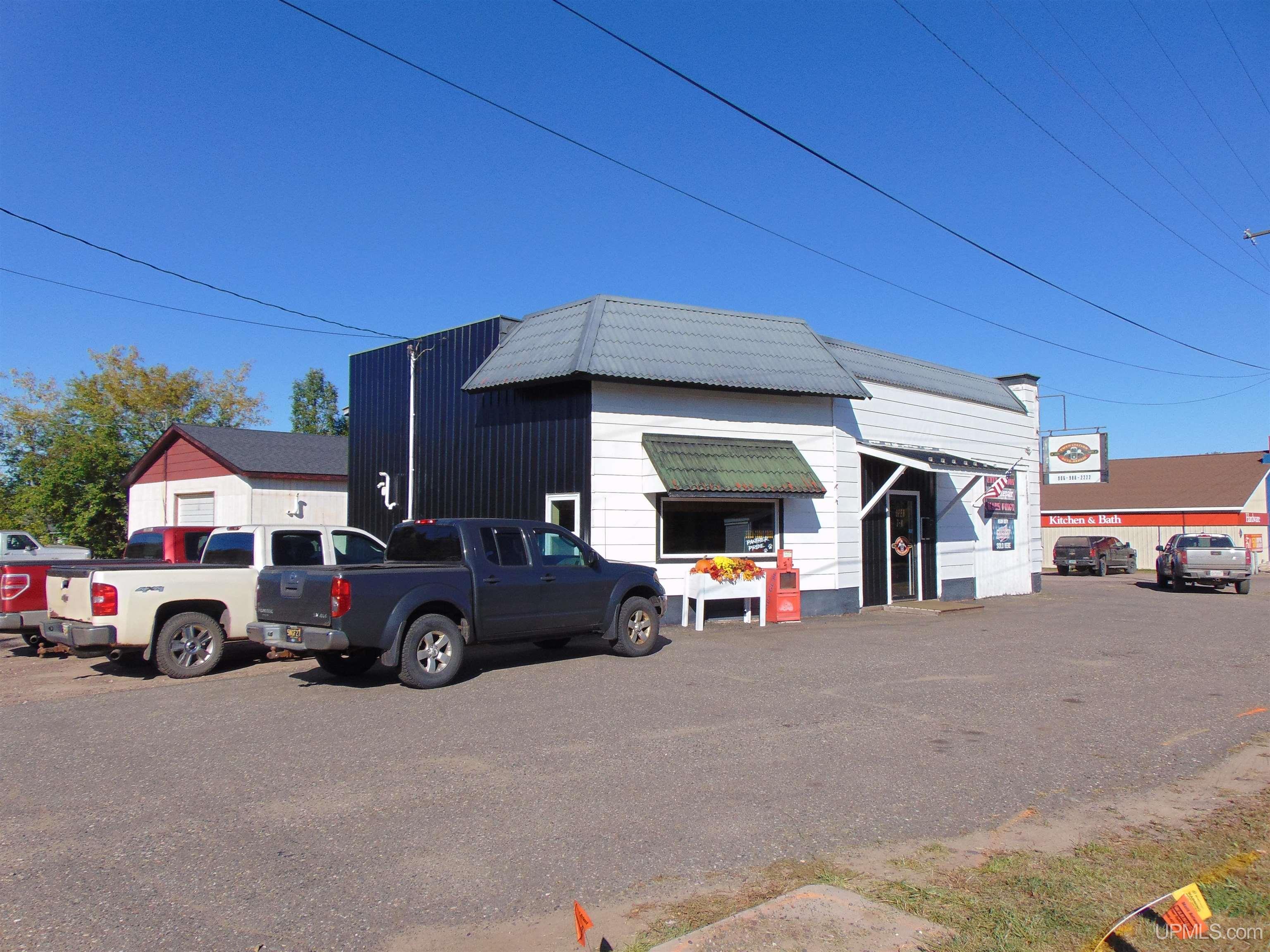 Ewen: $ 199,000
-
 Toivola: $ 65,000
-
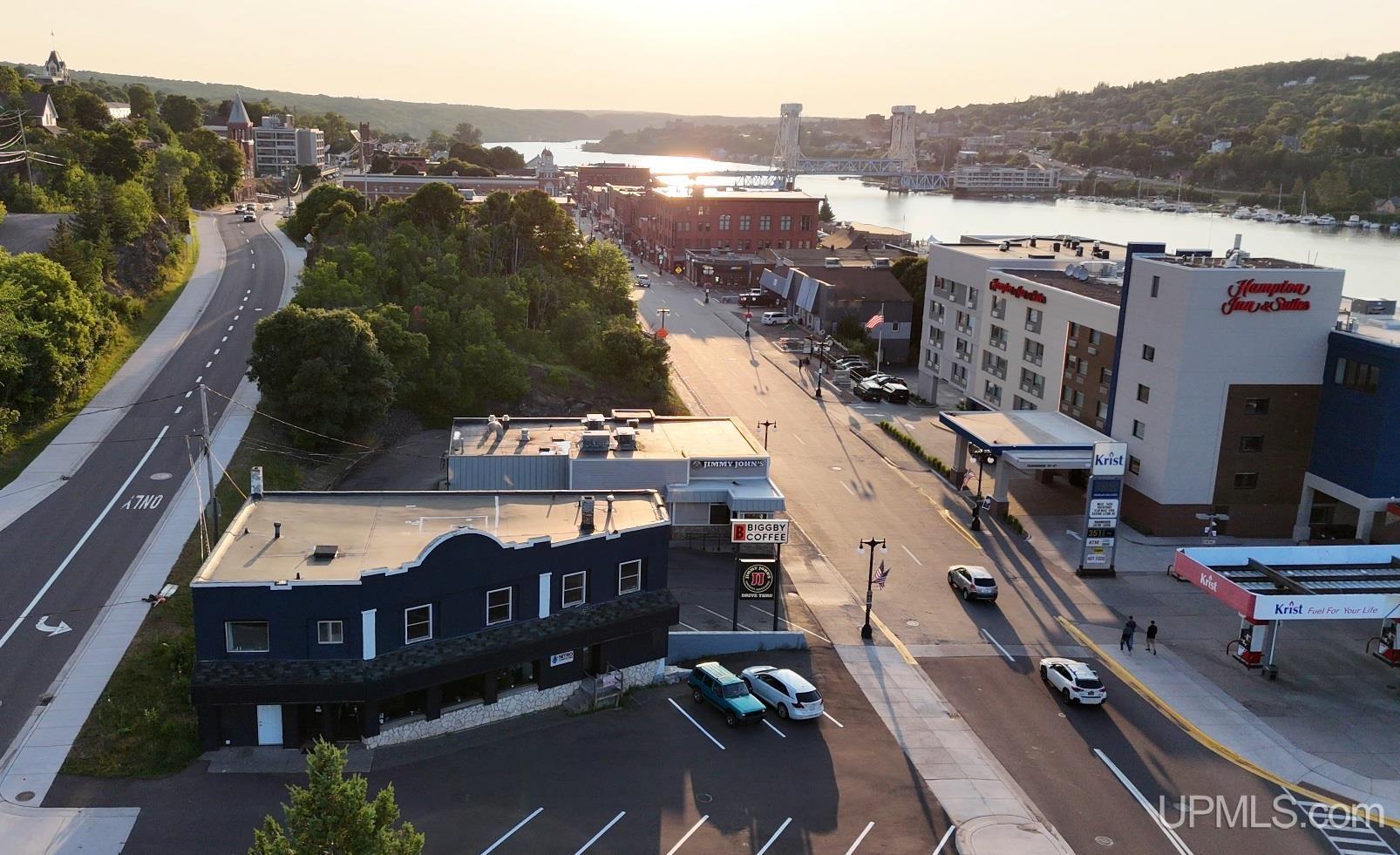 Houghton: $ 475,000
-
 Calumet: $ 649,000
-
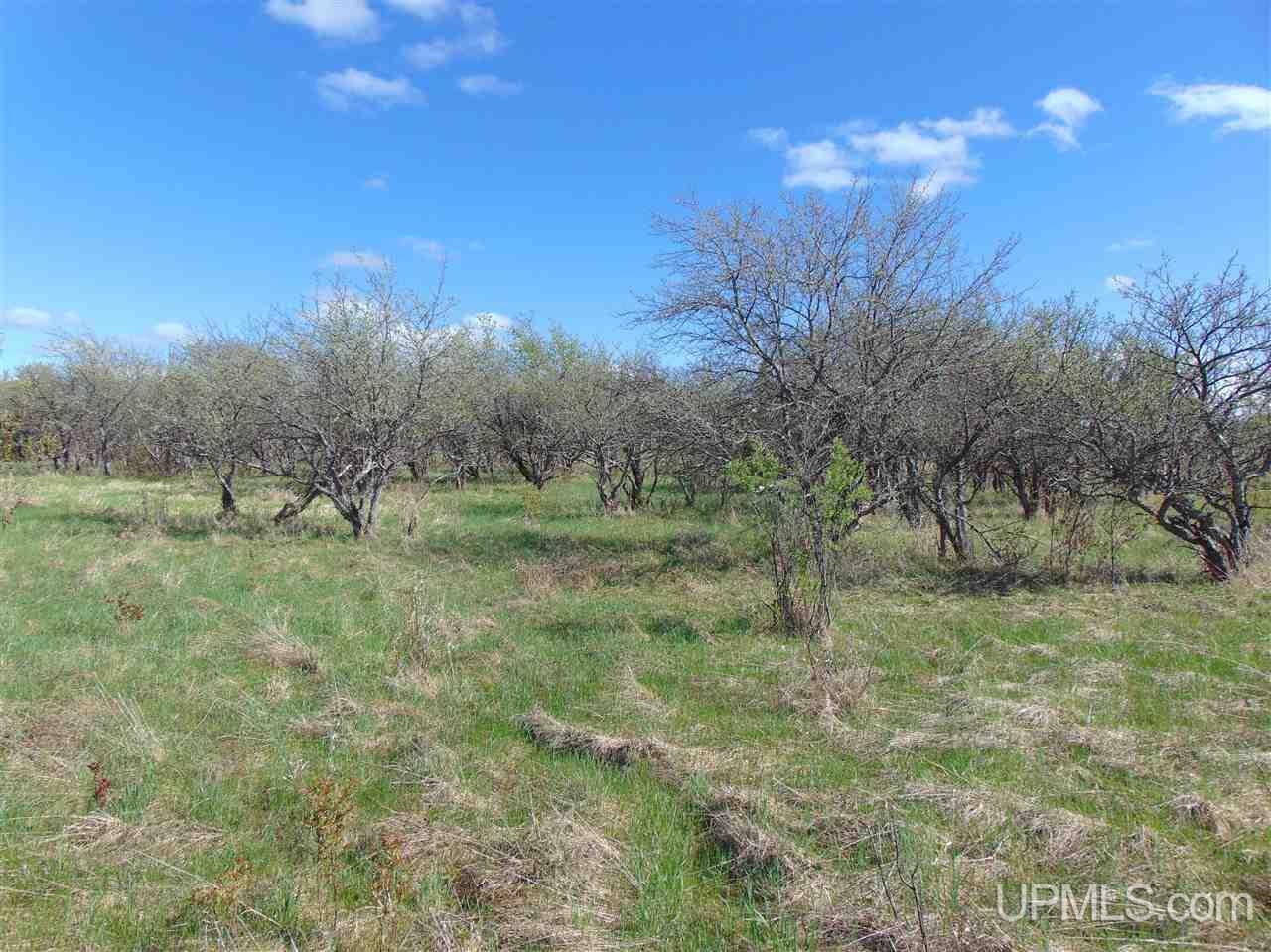 Bruce Crossing: $ 19,900
-
 Hubbell: $ 139,000
-
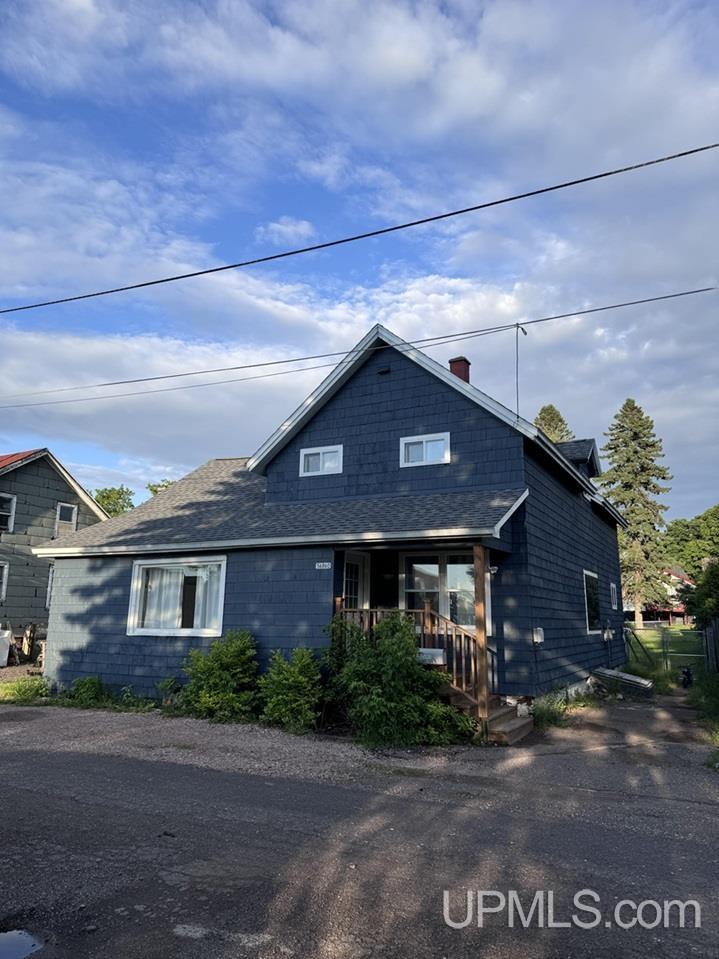 Calumet: $ 169,900
-
 Houghton: $ 499,900
-
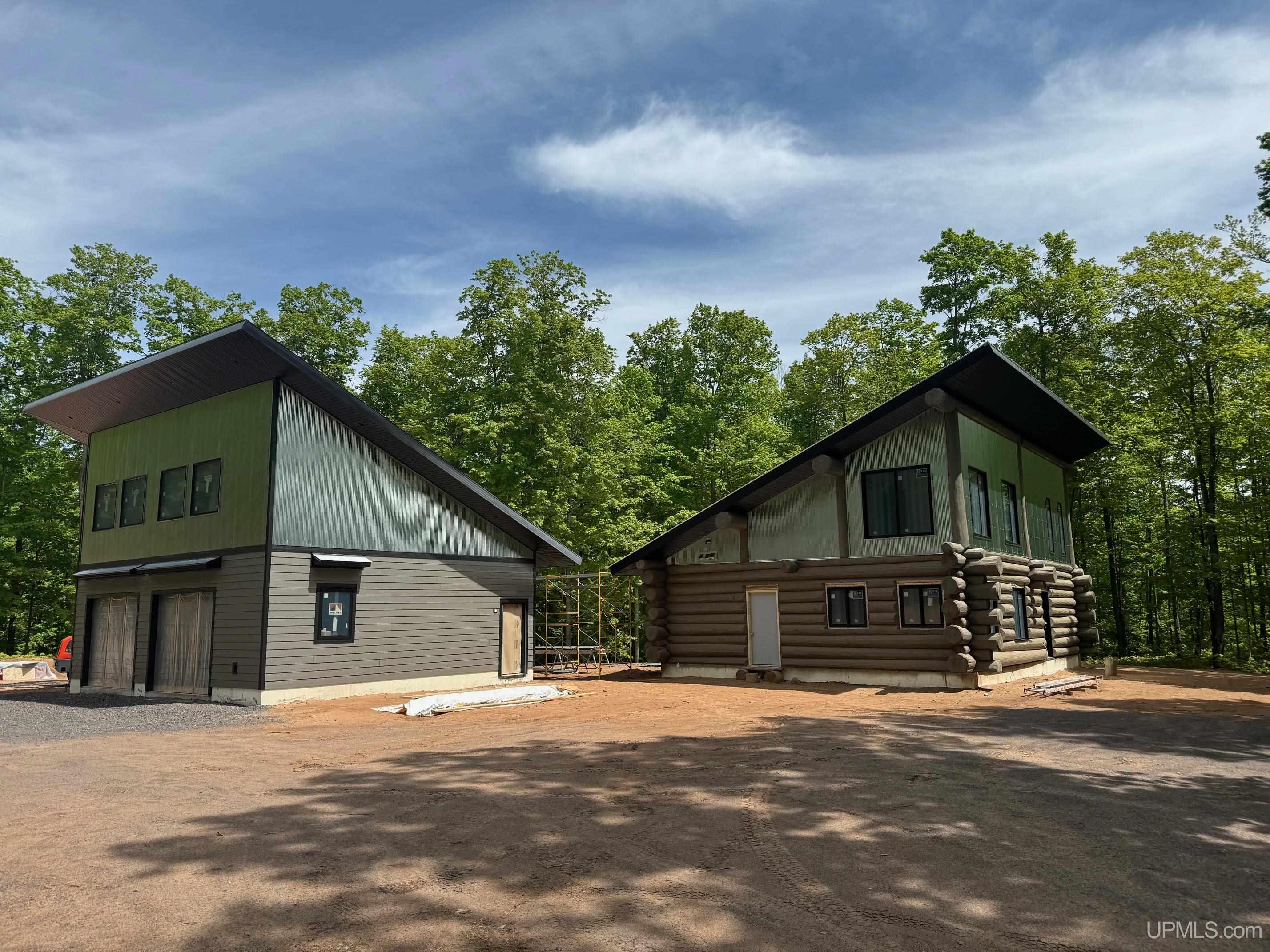 Atlantic Mine: $ 660,000
-
 South Range: $ 80,000
-
 Ontonagon: $ 687,000
-
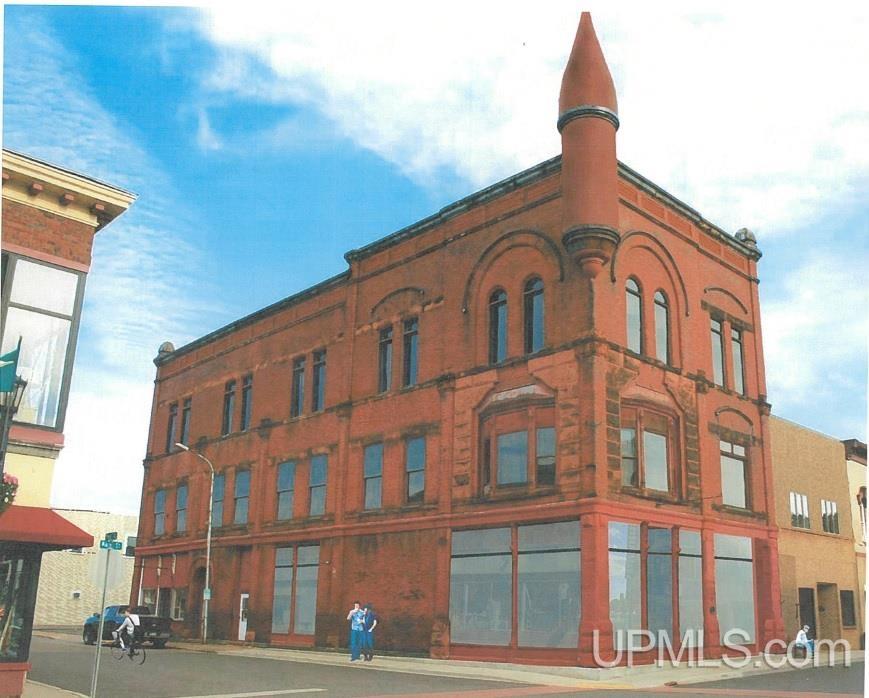 Ishpeming: $ 199,500
-
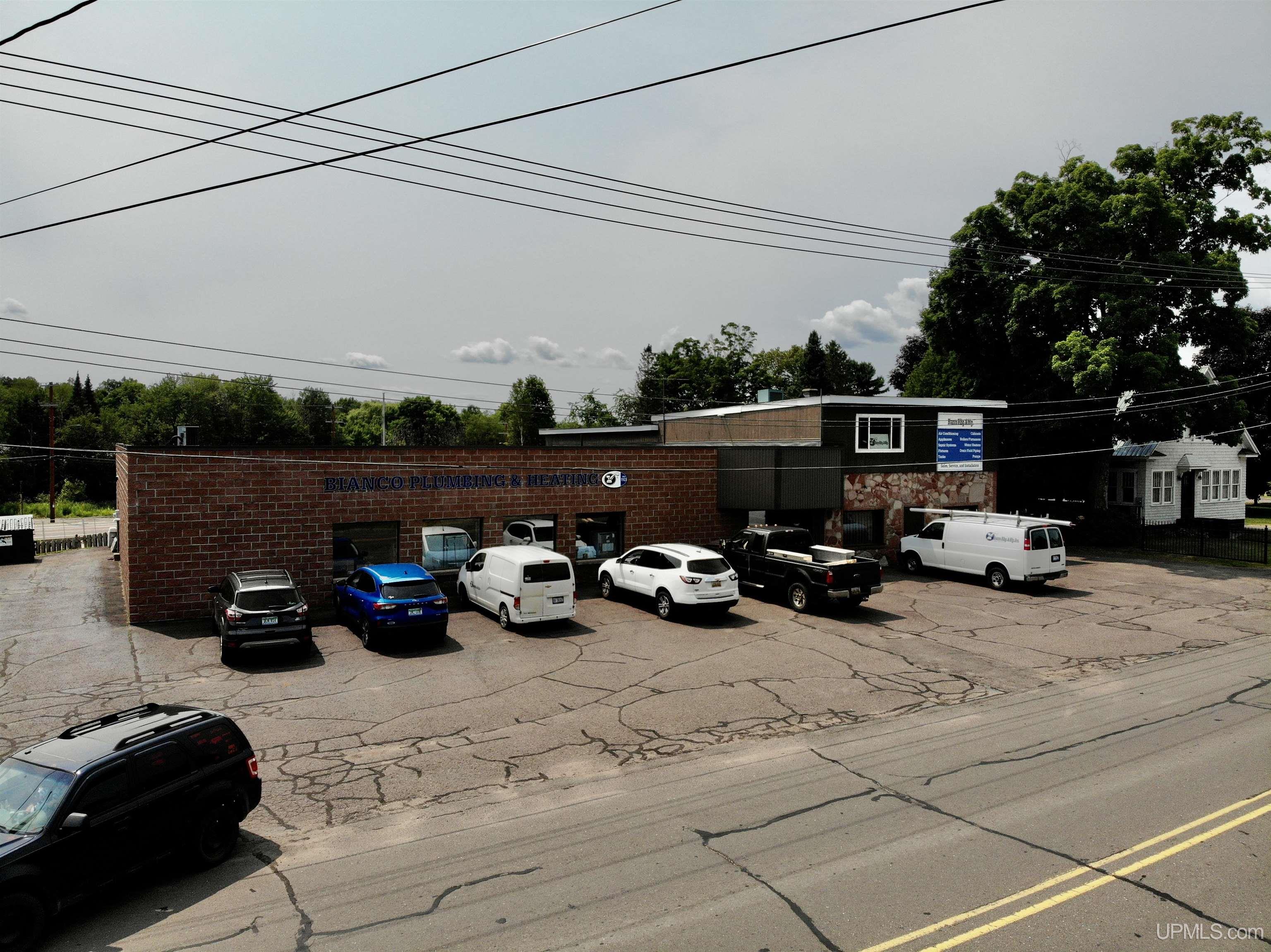 L'Anse: $ 1,800,000
|
|
|
|
|
|