|
|
|
|
|
MLS Properties
|
|
|
|
|
|

|
|
|
|
 Print Data Sheet
Print Data Sheet
|
|
|
|
|
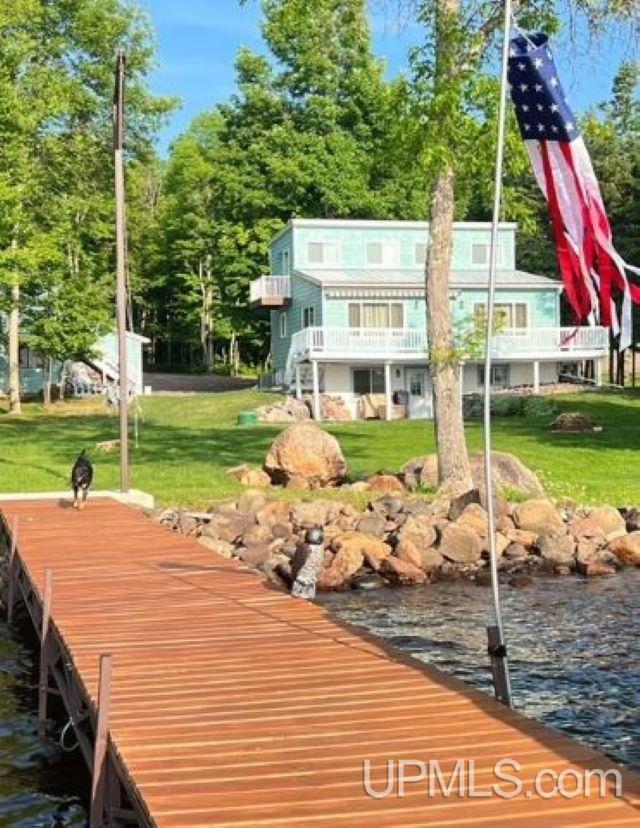 |
|
MORE PHOTOS
|
|
|
|
PROPERTY DESCRIPTION |
 |
 |
|
Residential - 2 Story |
|
Bring your Swimsuits, Boats, Friends & Family Lake Living at its finest. This year round Lake Home on nearly 200' Ft Lake Frontage w/3.2 wooded acres (2 adjoining parcels), on gorgeous Lake Gogebic in Michigan's pristine Upper Peninsula. This Lake Home offer's 3 BR's. Upper Level presents the Master Suite (carpeted) Knotty-Pine Vaulted Ceilings W/Ceiling Fan and Balcony. Master Bath w/Ceramic Floors, Jetted Tub, separate Stall Shower with breathtaking views of the Lake. Main Floor offers Half-Bath, BR #2 (carpeted) Knotty Pine Ceiling w/Ceiling Fan, Living Room (carpeted/hardwood), Vaulted Knotty-Pine Ceiling w/Ceiling Fan, Pine Wood Bookcases surround Gas Log Fireplace. BR #3 W/Full Bath including Large Ceramic Stall Shower in lower Level rarely found on Lake Fronts Finished Walk-out Basement |
|
|
|
|
|
LOCATION |
 |
|
|
9199 E SHORE ROAD
Marenisco, MI 49947
County:
Gogebic
School District:
Ironwood Area Schools
Property Tax Area:
Marenisco Twp (27008)
Waterfront:
Yes
Water View:
Shoreline:
All Sports Lake,Dock/Pier Facility,Lake Frontage,Waterfront
Road Access:
Gravel,Private Road
MAP BELOW
|
|
|
|
|
|
DETAILS |
 |
|
|
|
Total Bedrooms |
3.00 |
|
|
|
|
Total Bathrooms |
3.00 |
|
|
|
|
Est. Square Feet (Finished) |
2492.00 |
|
|
|
|
Acres (Approx.) |
3.20 |
|
|
|
|
Lot Dimensions |
256x601x193x642 Irreg |
|
|
|
|
Year Built (Approx.) |
2009 |
|
|
|
|
Status: |
Active |
|
| |
|
|
|
ADDITIONAL DETAILS |
 |
|
|
|
ROOM
|
SIZE
|
|
Bedroom 1 |
13x15 |
|
Bedroom 2 |
11x13 |
|
Bedroom 3 |
9x12 |
|
Bedroom 4 |
x |
|
Living Room |
13x20 |
|
Dining Room |
10x14 |
|
Dining Area |
x |
|
Kitchen |
9x13 |
|
Family Room |
12x20 |
|
Bathroom 1 |
x |
|
Bathroom 2 |
9x10 |
|
Bathroom 3 |
x |
|
Bathroom 4 |
x |
|
| |
|
BUILDING & CONSTRUCTION |
 |
|
|
|
Foundation: Basement
|
|
Basement: Yes
|
|
Construction: Cedar
|
|
Garage: Detached Garage,Electric in Garage,Gar Door Opener,Workshop
|
|
Fireplace: Gas Fireplace,LivRoom Fireplace
|
|
Exterior: Exterior Balcony,Deck,Patio,Porch,Satellite Dish,Storms/Screens
|
|
Outbuildings: Garage(s),Guest House,Workshop
|
|
Accessibility:
|
|
First Floor Bath: Family Room,Living Room,Lower Level Laundry,Primary Bedroom,Primary Bathroom
|
|
First Floor Bedroom:
|
|
Foundation: Basement
|
|
Basement: Yes
|
|
Green Features: Thermostat,Windows
|
|
Extras:
|
|
| |
|
UTILITIES, HEATING & COOLING |
 |
|
|
|
Electric:
|
|
Natural Gas:
|
|
Sewer: Mound Septic
|
|
Water: Artesian Private Well
|
|
Cable: Cathedral/Vaulted Ceiling,Ceramic Floors,DSL Available,Hardwood Floors,Spa/Jetted Tub,Security System,Sump Pump,Window Treatment(s),Skylights
|
|
Telephone:
|
|
Propane Tanks:
|
|
Air Conditioning: Ceiling Fan(s),Central A/C,Wall/Window A/C
|
|
Heat: Electric,LP/Propane Gas: Forced Air
|
|
Supplemental Heat:
|
|
|
|
|
|
|
|
|
|
|
|
|
|
|
REQUEST MORE INFORMATION |
 |
|
|
|
|
| |
|
|
|
PHOTOS |
 |
| |
|
|
|
|
MAP |
 |
| |
Click here to enlarge/open map
in new window.
|
| |
|
|
Listing Office:
Keller Williams Realty Livingston
Listing Agent:
Wadeson, Robert
|
| |
| |
|
|
|
|
Our Featured Listings
|
-
 Laurium: $ 159,900
-
 Baraga: $ 29,900
-
 Baraga: $ 29,900
-
 Laurium: $ 125,000
-
 Covington: $ 99,500
-
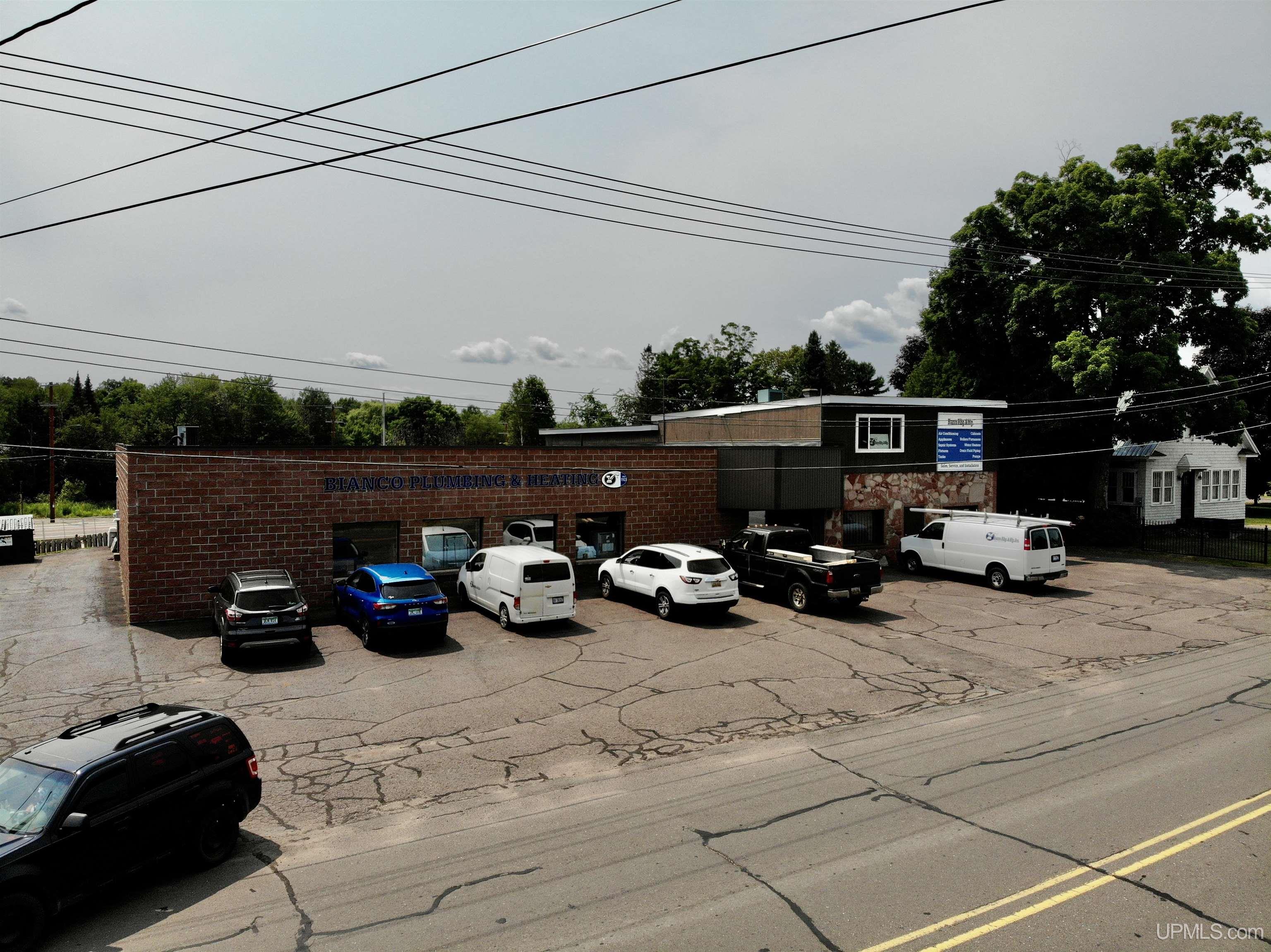 L'Anse: $ 1,800,000
-
 Allouez: $ 349,000
-
 Calumet: $ 649,000
-
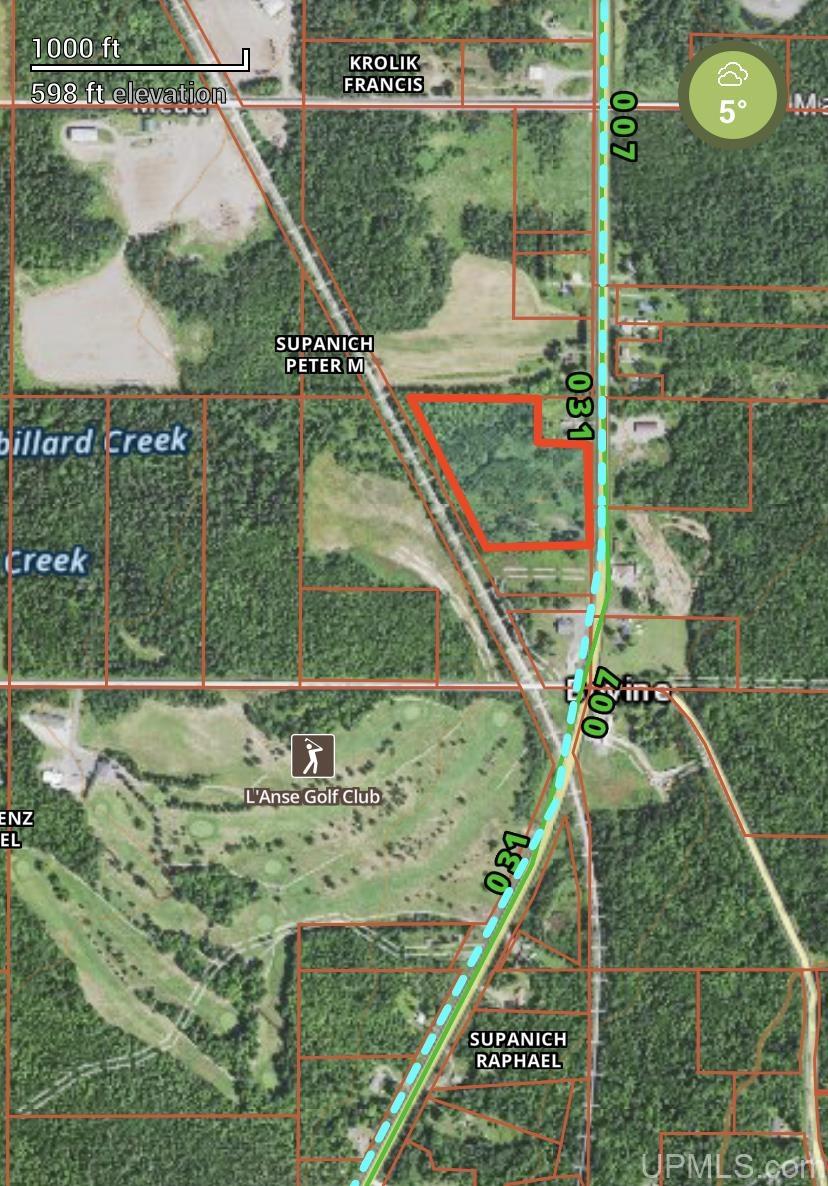 L'Anse: $ 83,000
-
 Covington: $ 75,000
-
 L'Anse: $ 165,000
-
 Hancock: $ 105,000
-
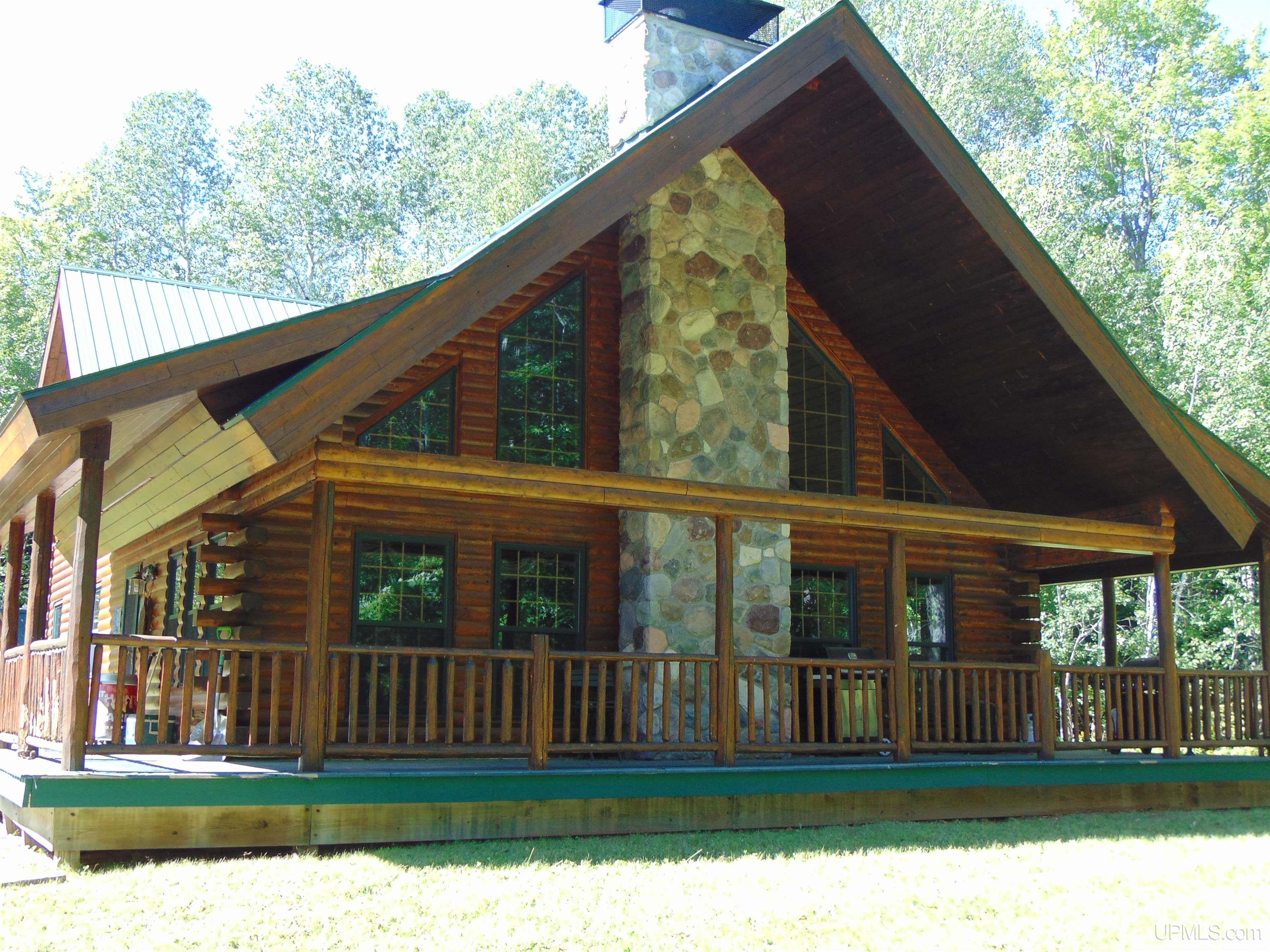 Baraga: $ 449,000
-
 Toivola: $ 69,900
-
 White Pine: $ 129,000
-
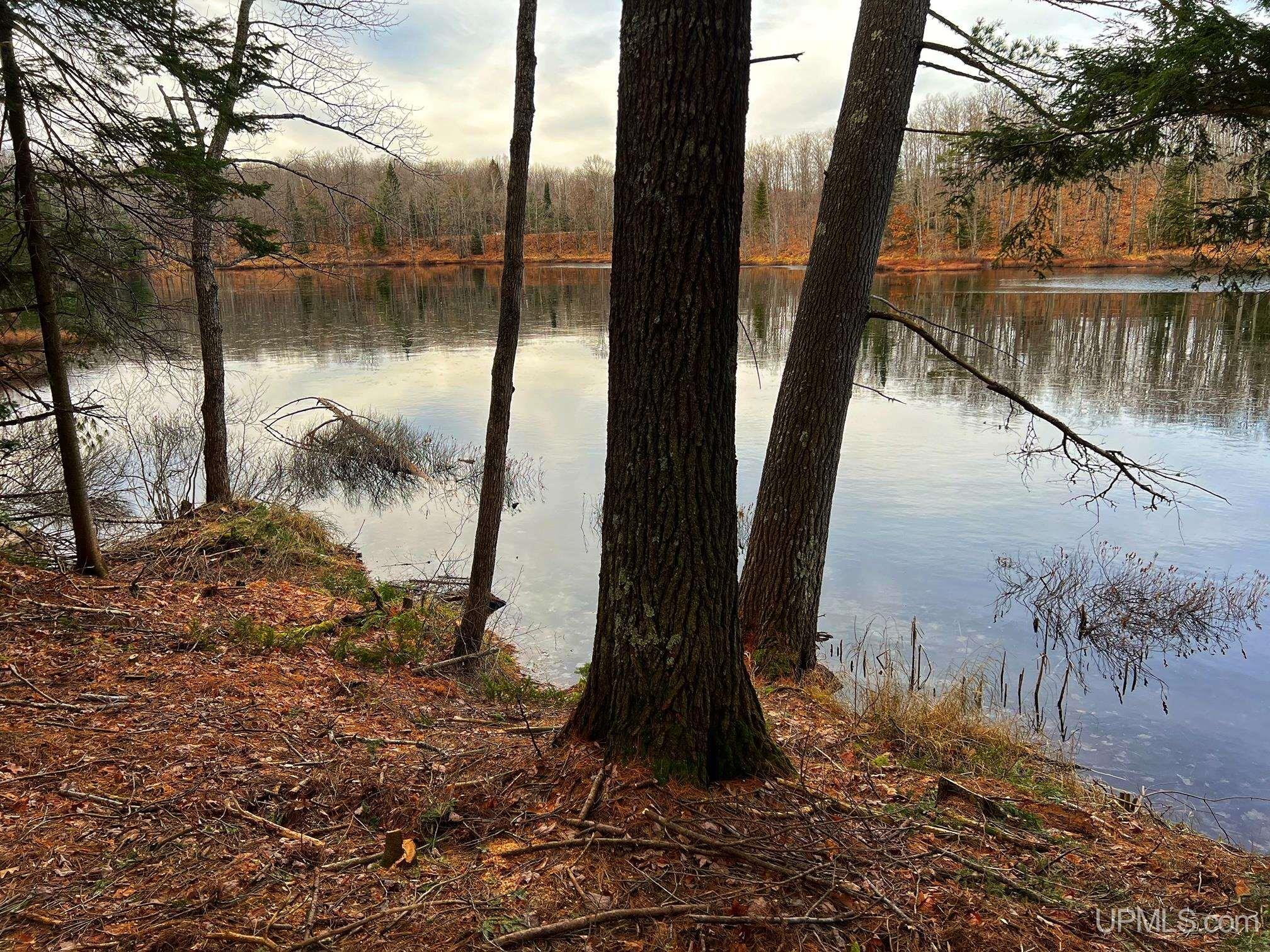 Toivola: $ 69,900
-
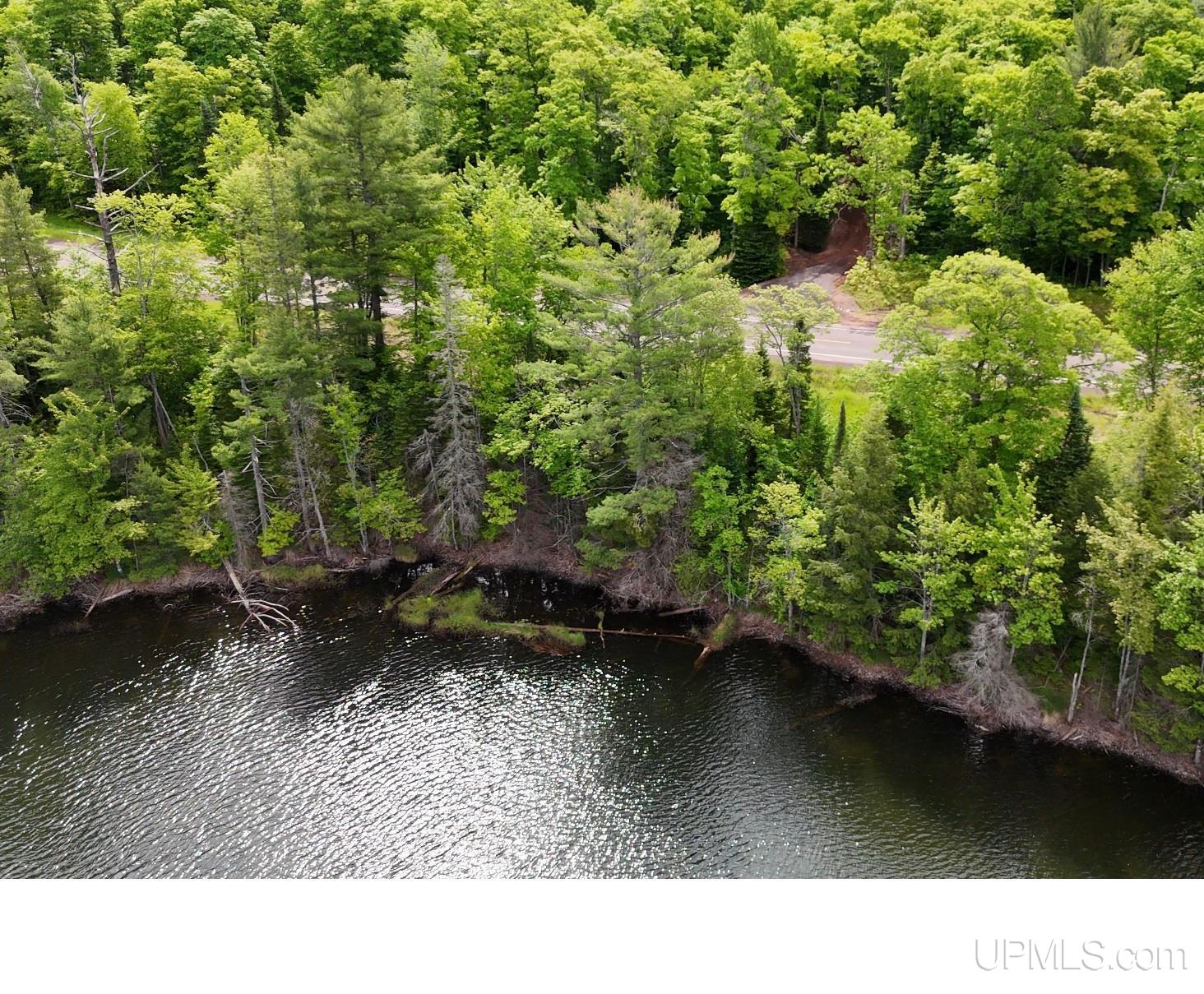 Toivola: $ 48,900
-
 Trout Creek: $ 299,900
-
 Atlantic Mine: $ 399,900
-
 Atlantic Mine: $ 499,000
|
|
|
|
|
|