|
|
|
|
|
MLS Properties
|
|
|
|
|
|

|
|
|
|
 Print Data Sheet
Print Data Sheet
|
|
|
|
|
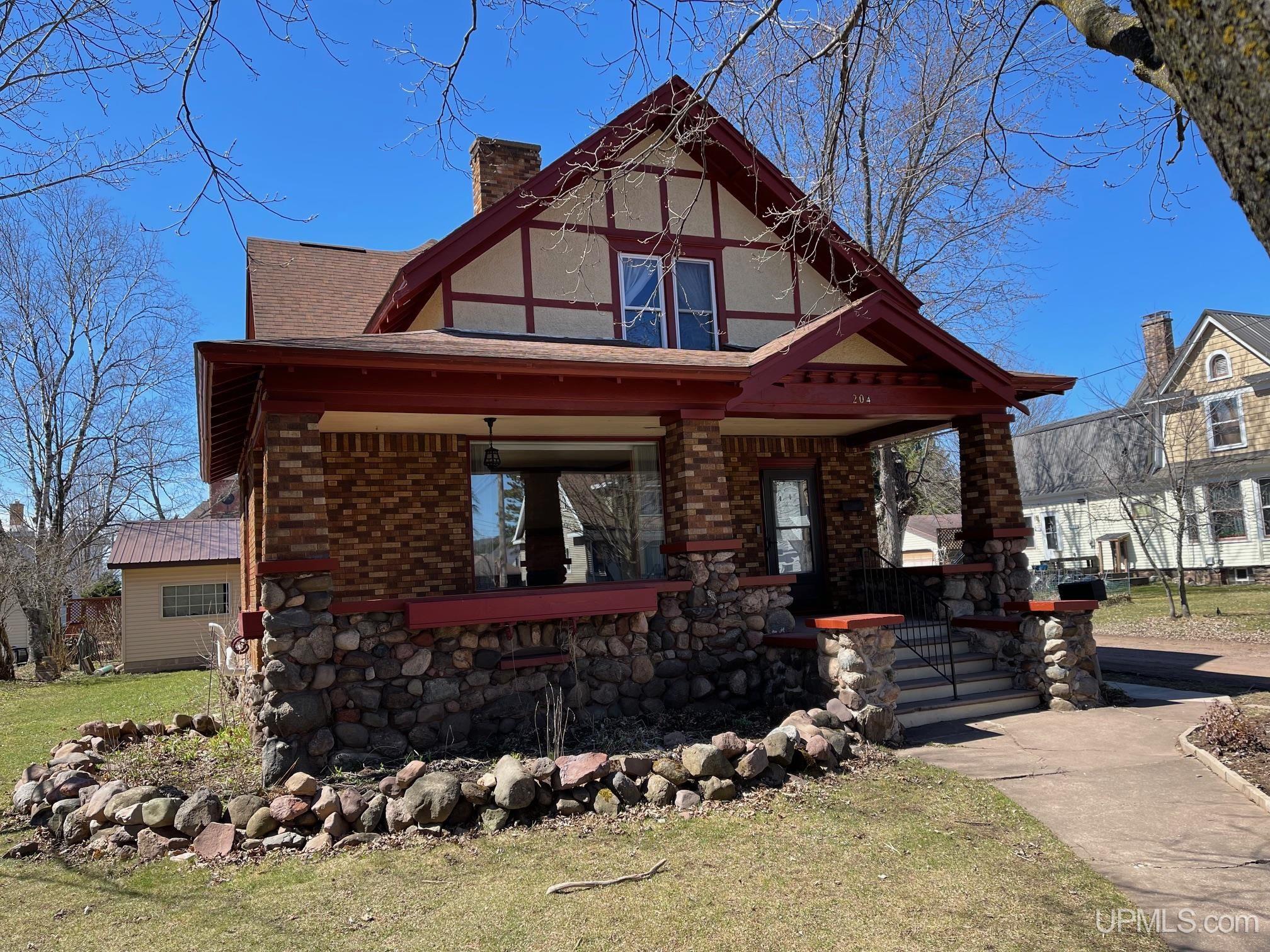 |
|
MORE PHOTOS
|
|
|
|
PROPERTY DESCRIPTION |
 |
 |
|
Residential - 2 Story |
|
This home has old world charm with modern day amenities. When you walk in the original never painted doors and wood work will be the first thing to catch your eye. This home features maple floors throughout and a modern updated kitchen and snack bar. The formal dining room is perfect for family get togethers and for entertaining guests. The first floor bedroom has it's own en suite bathroom. Upstairs you will find 3 more oversized bedrooms and a 6x6 Nursery. All the bedroom closets are oversized and have in closet lighting. Bathrooms have been updated, new furnace, 200 amp updated electric, and an oversized garage completes the package. Home is within walking distances of the middle/high school, the downtown area and is on the 4th of July Parade route. Watch the parade or enjoy summer days on the beautiful stone, brick and concrete front porch. Big home at a price less than homes half it's size in a GREAT neighborhood! Come see it today. |
|
|
|
|
|
LOCATION |
 |
|
|
204 N SOPHIE STREET
Bessemer, MI 49911
County:
Gogebic
School District:
Bessemer City School District
Property Tax Area:
Bessemer (27003)
Waterfront:
No
Water View:
Shoreline:
None
Road Access:
Paved Street,Year Round
MAP BELOW
|
|
|
|
|
|
DETAILS |
 |
|
|
|
Total Bedrooms |
4.00 |
|
|
|
|
Total Bathrooms |
2.00 |
|
|
|
|
Est. Square Feet (Finished) |
2010.00 |
|
|
|
|
Acres (Approx.) |
0.12 |
|
|
|
|
Lot Dimensions |
46x110 |
|
|
|
|
Year Built (Approx.) |
1910 |
|
|
|
|
Status: |
Active |
|
| |
|
|
|
ADDITIONAL DETAILS |
 |
|
|
|
ROOM
|
SIZE
|
|
Bedroom 1 |
10x12 |
|
Bedroom 2 |
13x10 |
|
Bedroom 3 |
13x11 |
|
Bedroom 4 |
12x11 |
|
Living Room |
17x13 |
|
Dining Room |
12x11 |
|
Dining Area |
6x6 |
|
Kitchen |
15x10 |
|
Family Room |
x |
|
Bathroom 1 |
7x6 |
|
Bathroom 2 |
9x6 |
|
Bathroom 3 |
x |
|
Bathroom 4 |
x |
|
| |
|
BUILDING & CONSTRUCTION |
 |
|
|
|
Foundation: Basement
|
|
Basement: Yes
|
|
Construction: Brick,Stone,Wood,Cement Siding,Stucco
|
|
Garage: Detached Garage,Electric in Garage,Gar Door Opener,Direct Access
|
|
Fireplace: FamRoom Fireplace,Fireplace Screen,Wood Burning
|
|
Exterior: Wheelchair Access,Porch,Sidewalks
|
|
Outbuildings: None (OtherStructures)
|
|
Accessibility: Acc. Approach with Ramp,Wheelchair Accessible
|
|
First Floor Bath: Living Room,Primary Bedroom,Primary Bathroom,Bonus Room,First Flr Full Bathroom,Second Flr Full Bathroom,Eat-In Kitchen,Formal Dining Room
|
|
First Floor Bedroom:
|
|
Foundation: Basement
|
|
Basement: Yes
|
|
Green Features: Appliances,Thermostat,Windows
|
|
Extras:
|
|
| |
|
UTILITIES, HEATING & COOLING |
 |
|
|
|
Electric:
|
|
Natural Gas:
|
|
Sewer: Public Sanitary
|
|
Water: Public Water
|
|
Cable: Cable/Internet Avail.,DSL Available,Hardwood Floors,Walk-In Closet
|
|
Telephone:
|
|
Propane Tanks:
|
|
Air Conditioning: Ceiling Fan(s),Window Unit(s)
|
|
Heat: Natural Gas: Baseboard,Boiler,Hot Water,Radiant,Radiator,Zoned Heating
|
|
Supplemental Heat:
|
|
|
|
|
|
|
|
|
|
|
|
|
|
|
REQUEST MORE INFORMATION |
 |
|
|
|
|
| |
|
|
|
PHOTOS |
 |
| |
|
|
|
|
MAP |
 |
| |
Click here to enlarge/open map
in new window.
|
| |
|
|
Listing Office:
Rangeland Real Estate
Listing Agent:
Baroka, Jesse
|
| |
| |
|
|
|
|
Our Featured Listings
|
-
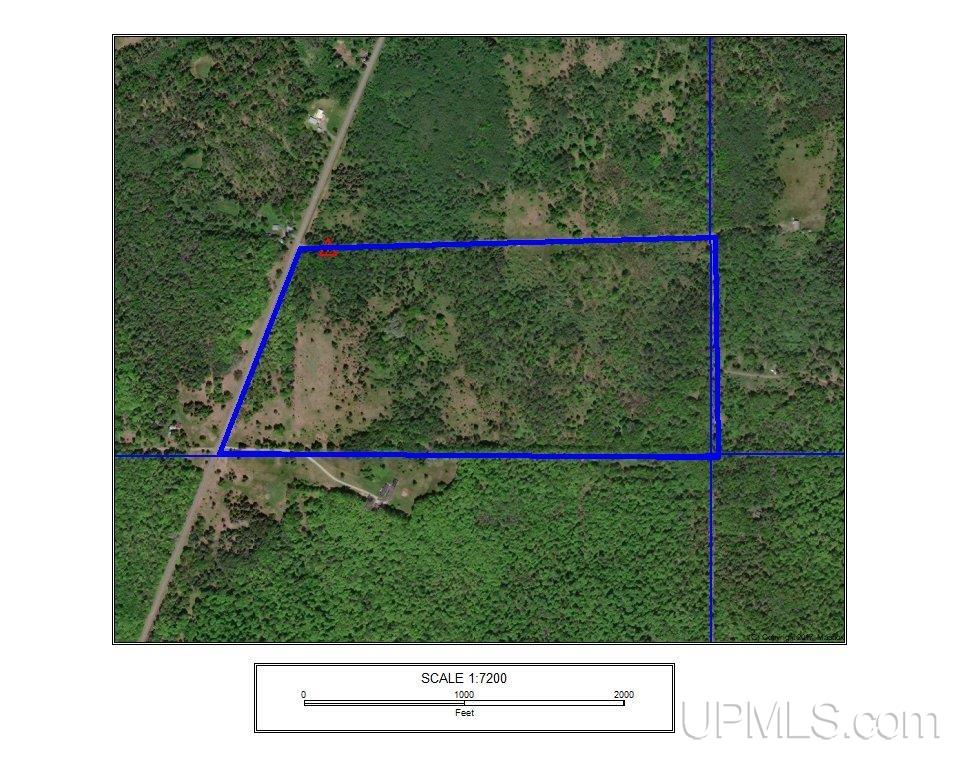 Sidnaw: $ 111,800
-
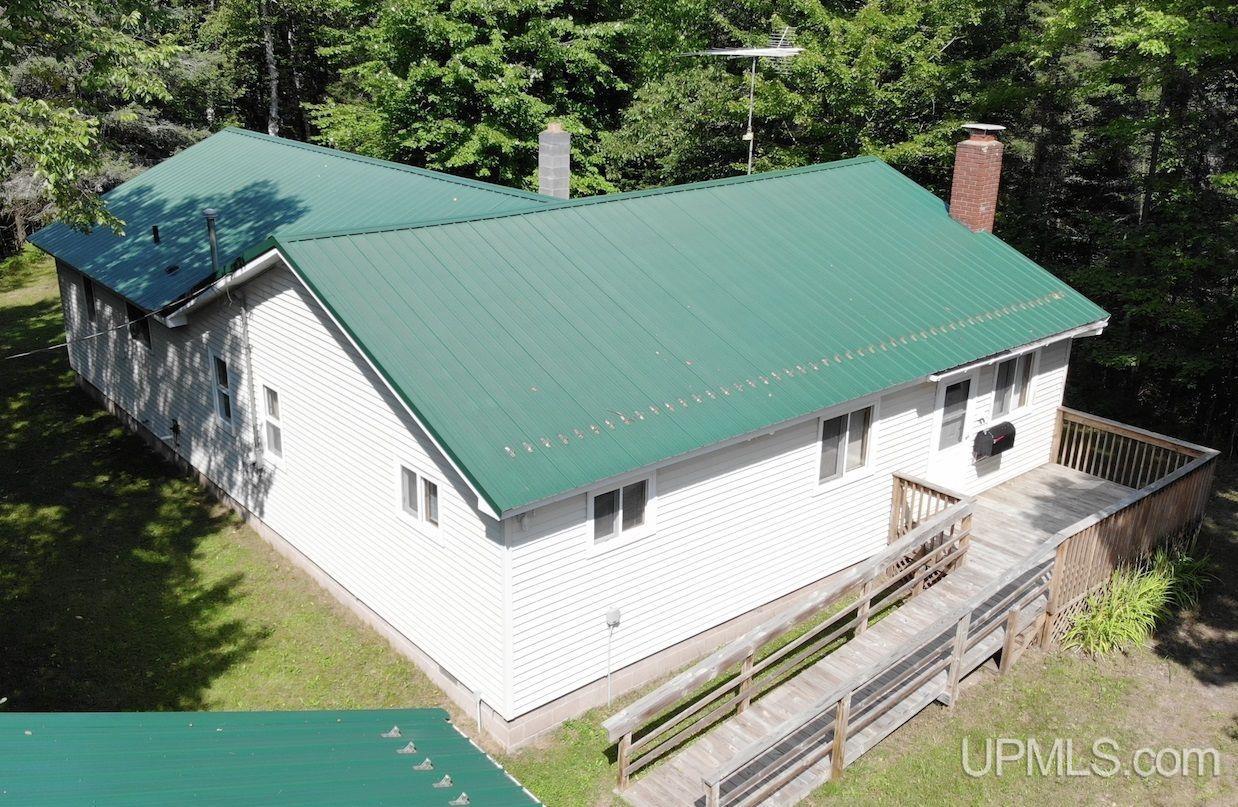 Trout Creek: $ 219,000
-
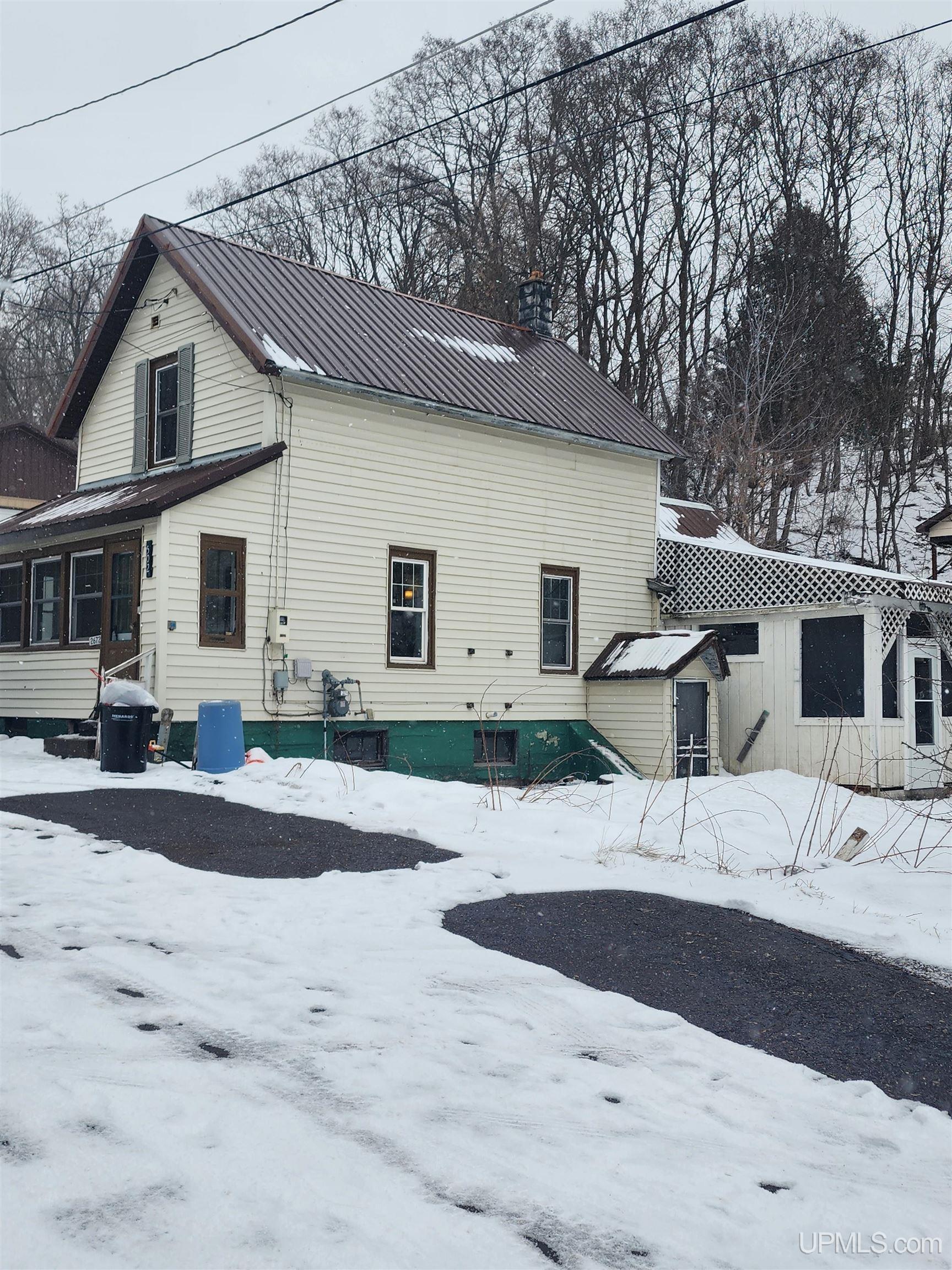 Hubbell: $ 87,000
-
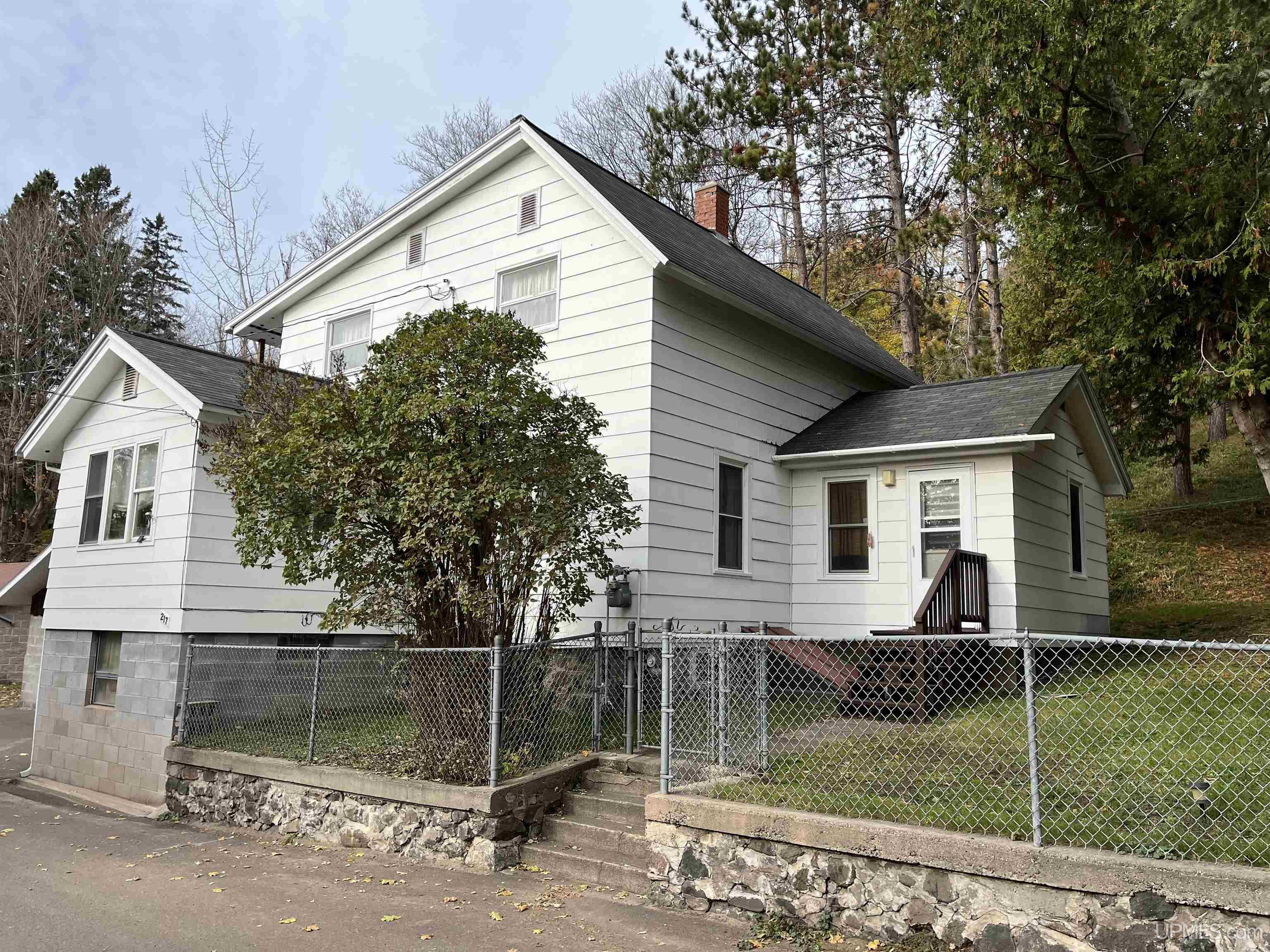 Hancock: $ 205,000
-
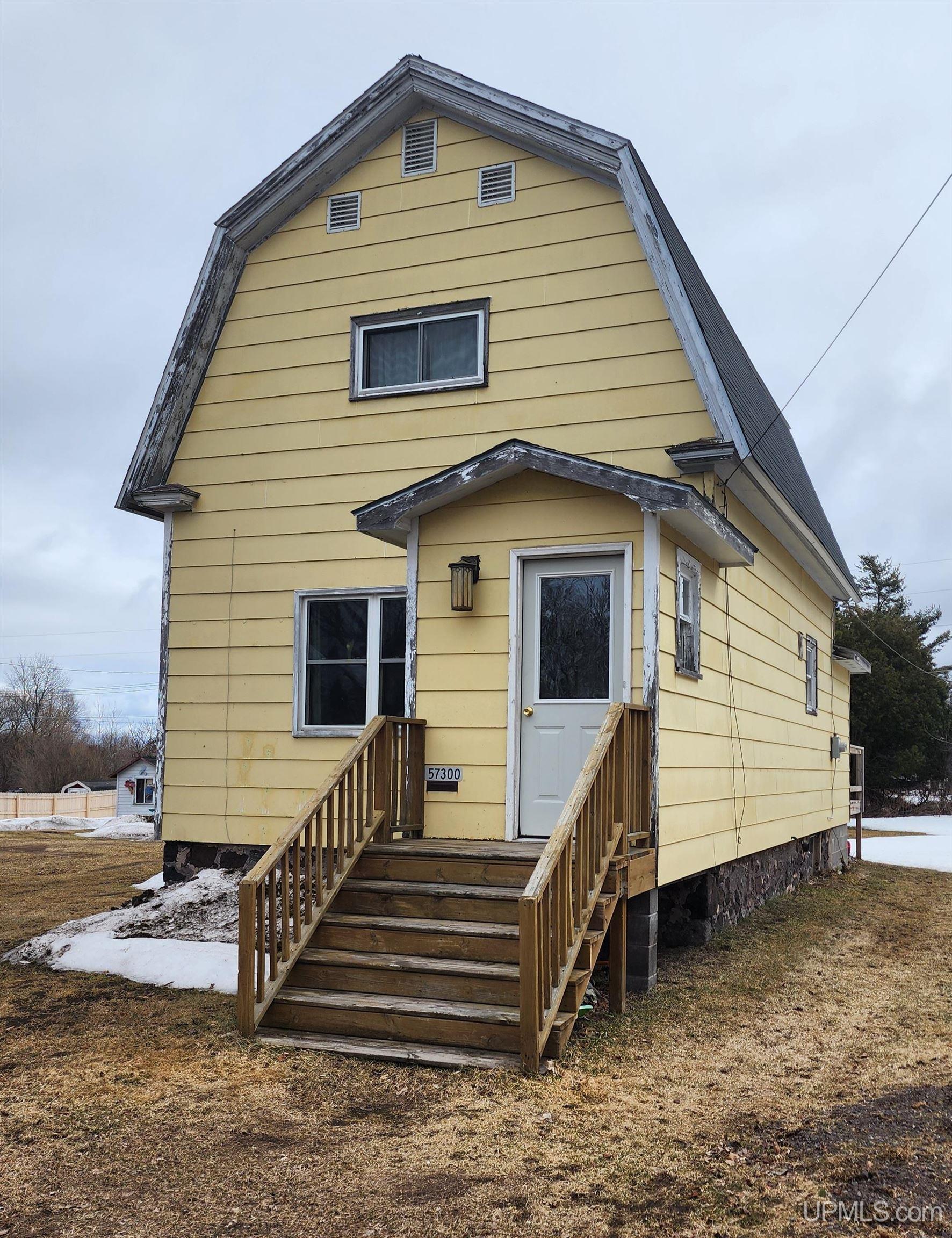 Calumet: $ 88,900
-
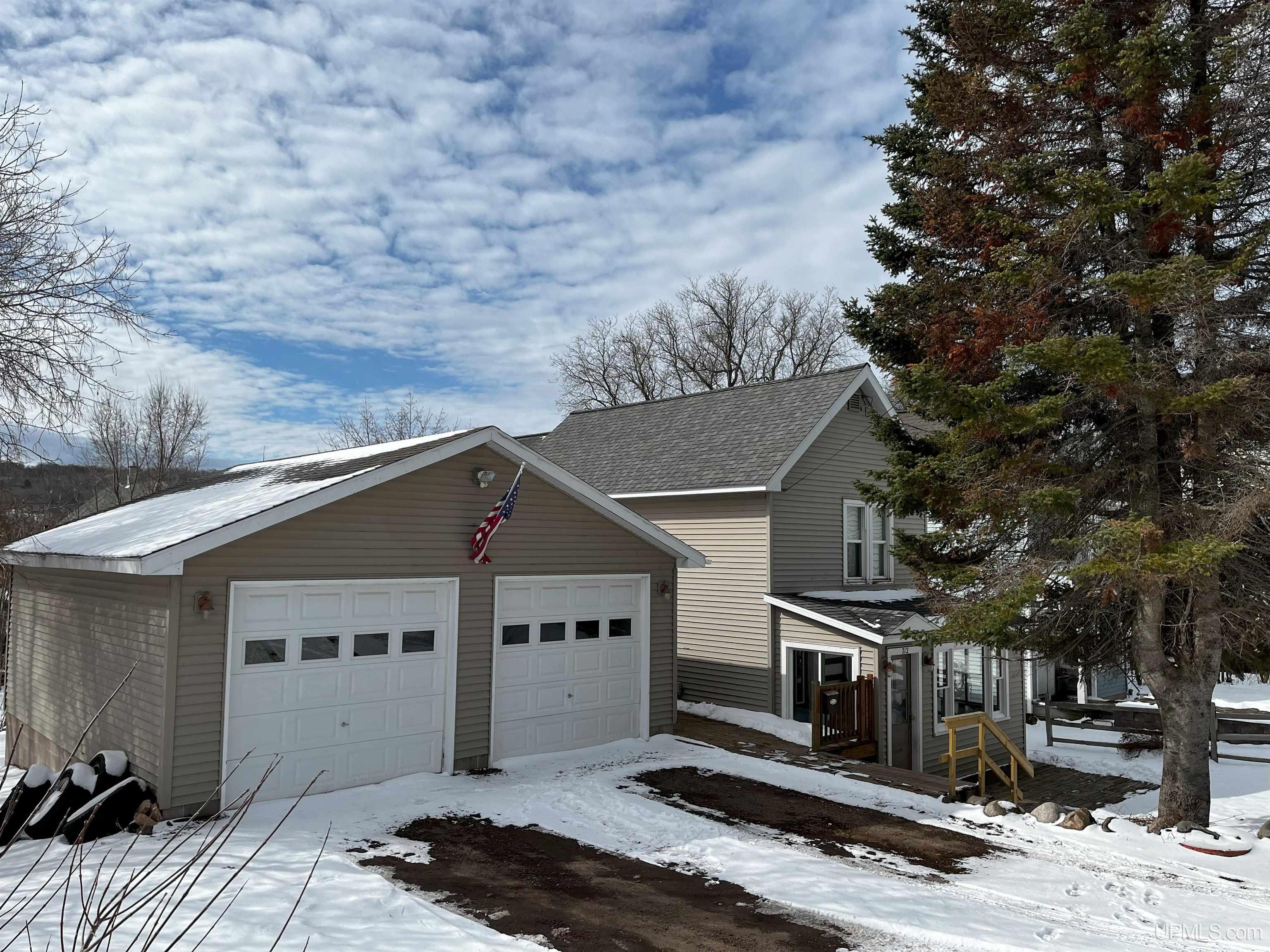 Hancock: $ 209,000
-
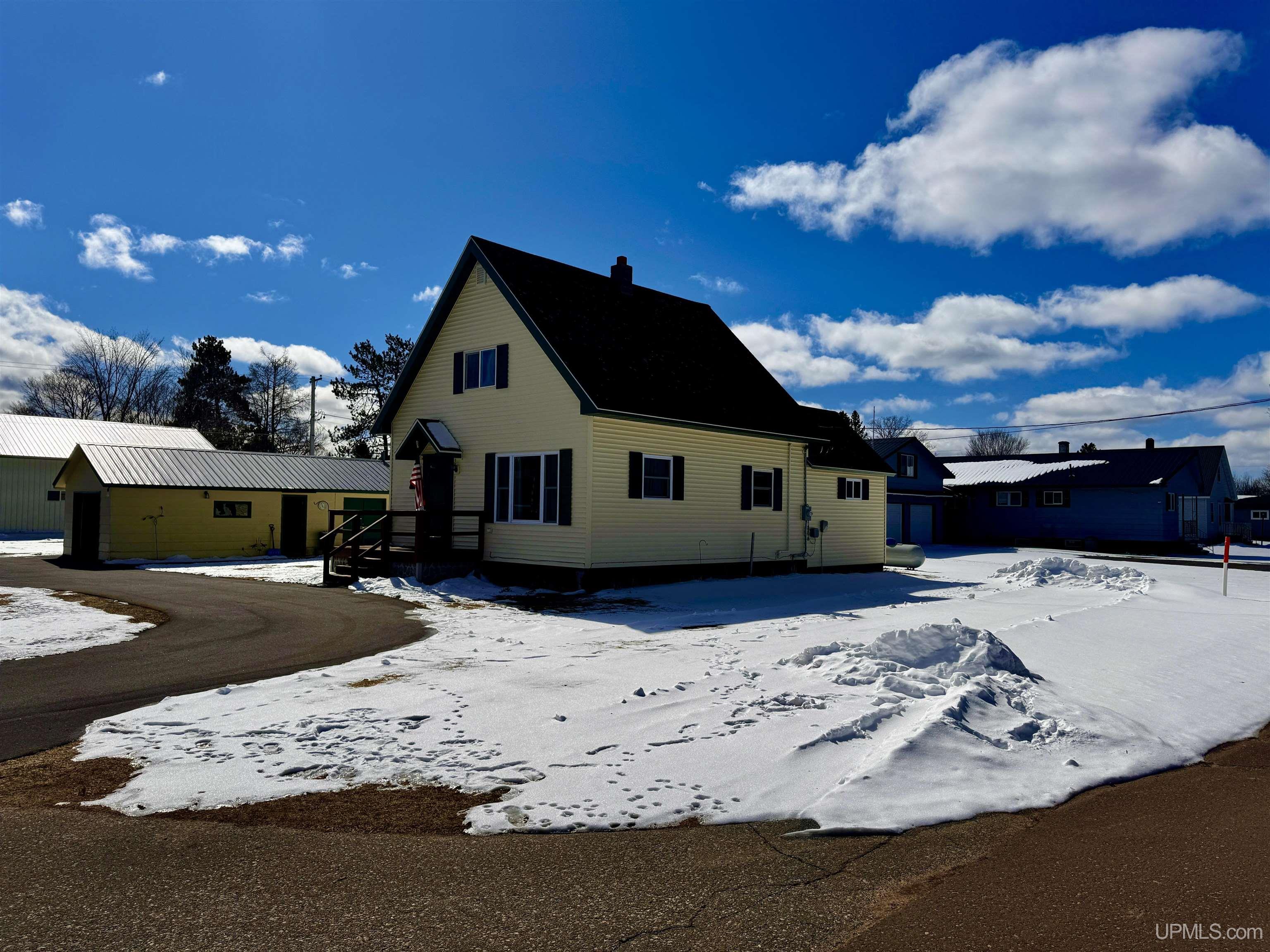 Greenland: $ 175,000
-
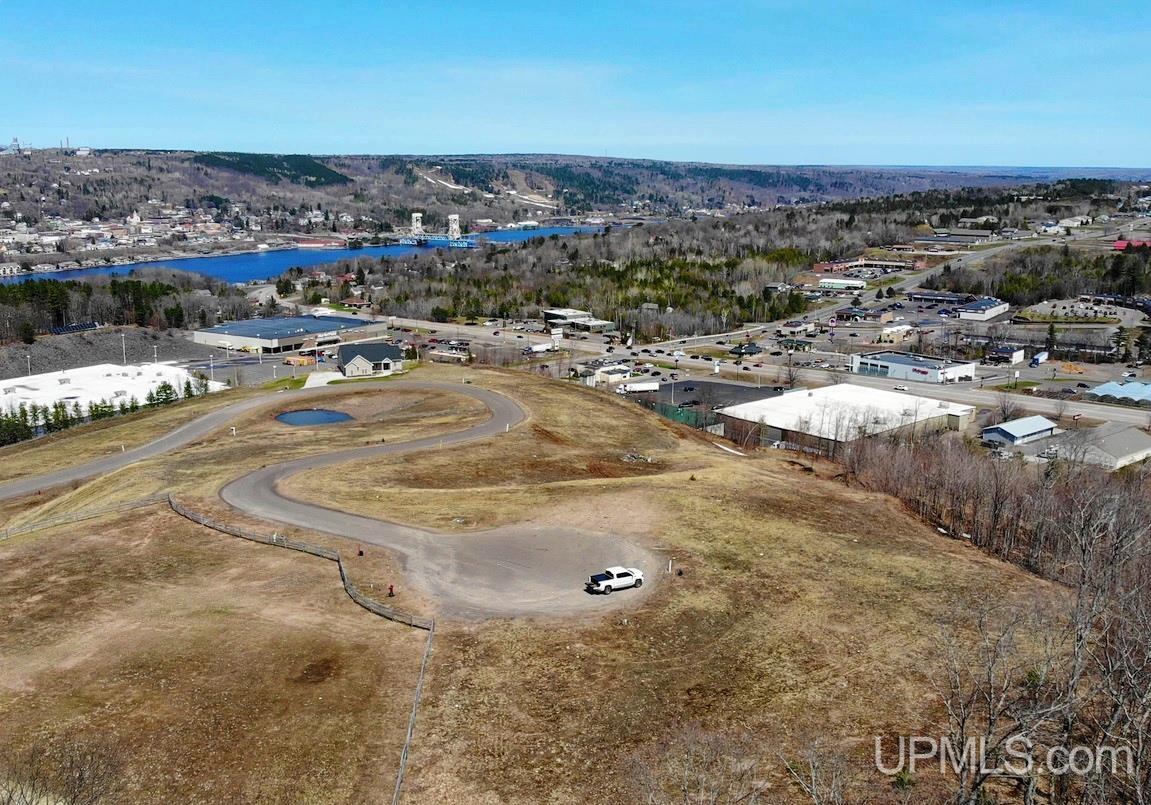 Houghton: $ 69,900
-
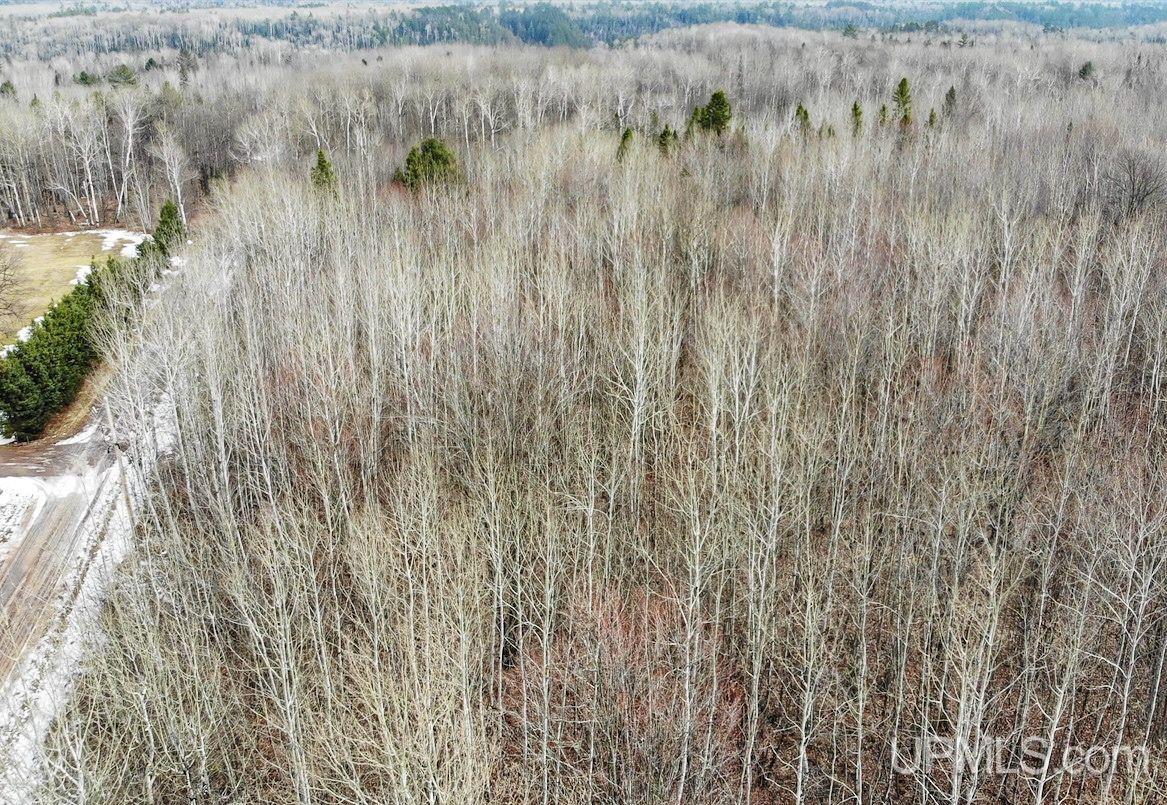 Bruce Crossing: $ 44,900
-
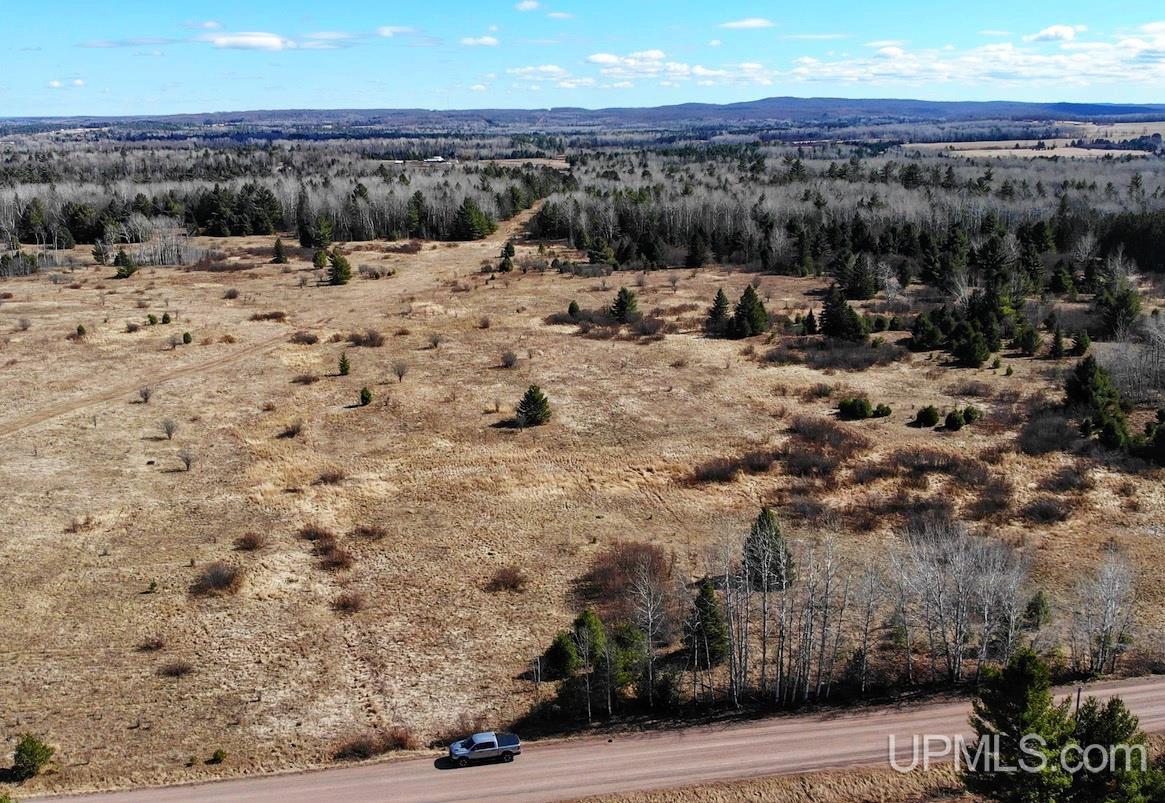 Bruce Crossing: $ 59,900
-
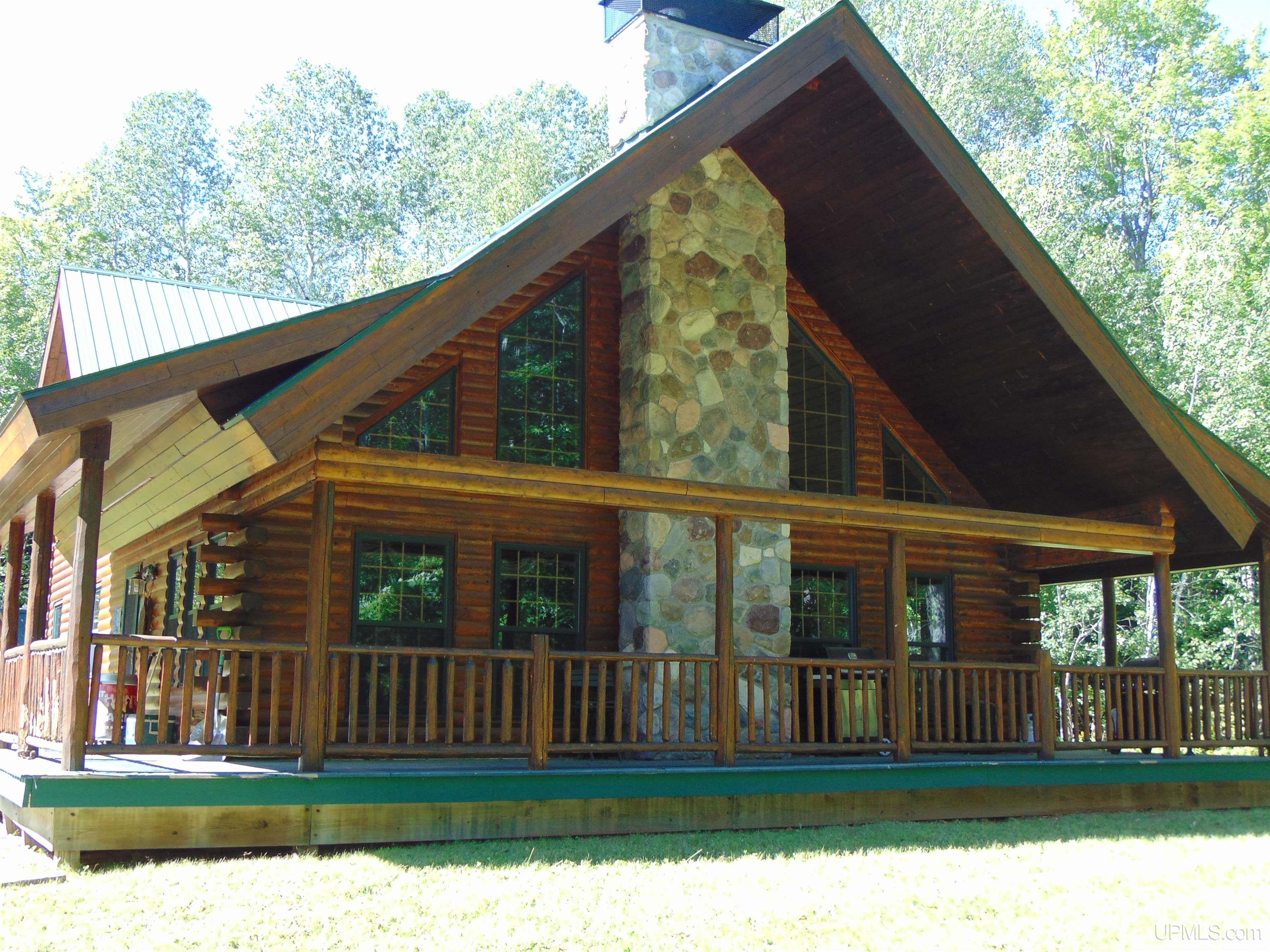 Baraga: $ 449,000
-
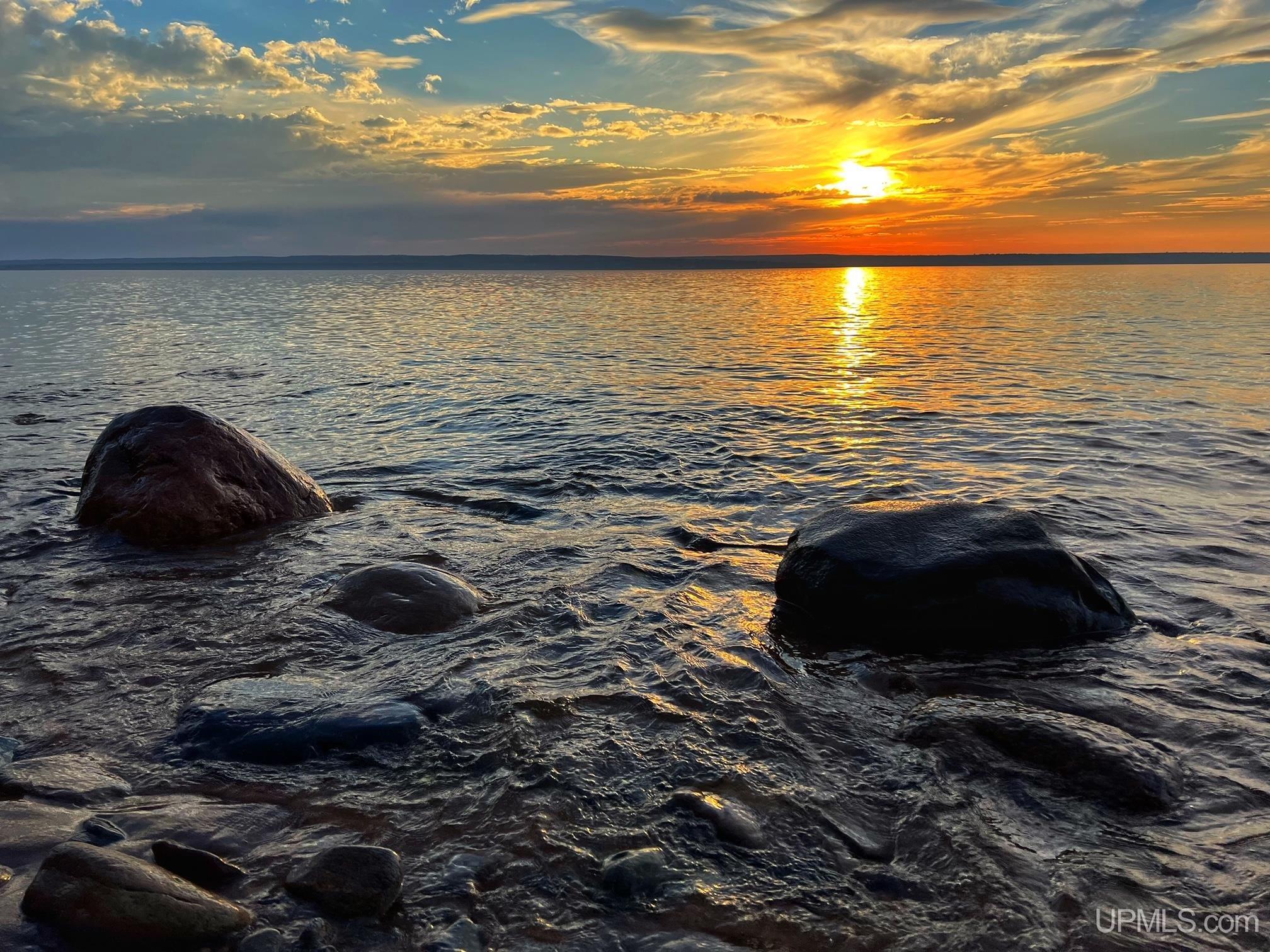 L'Anse: $ 99,900
-
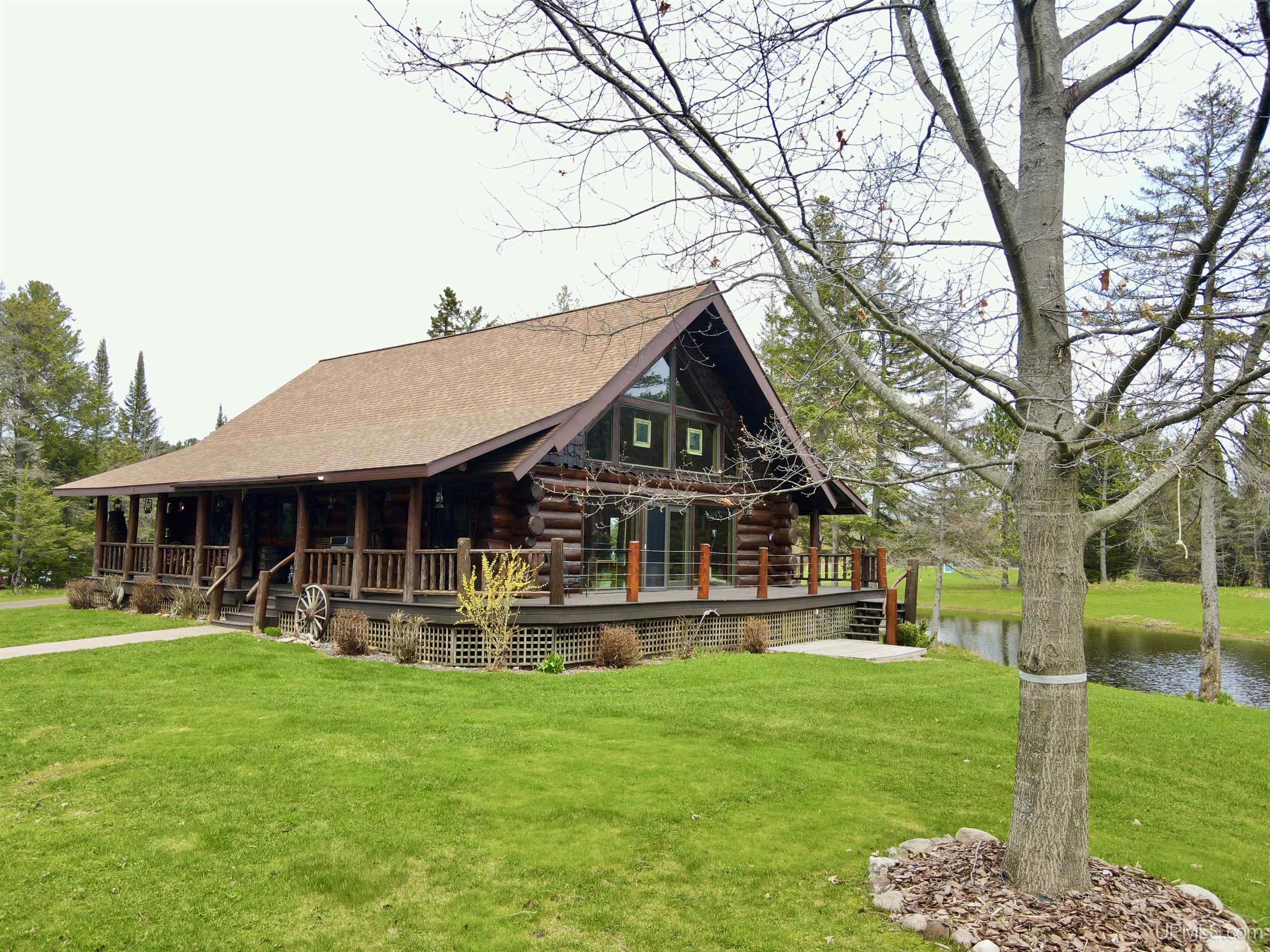 Ontonagon: $ 749,000
-
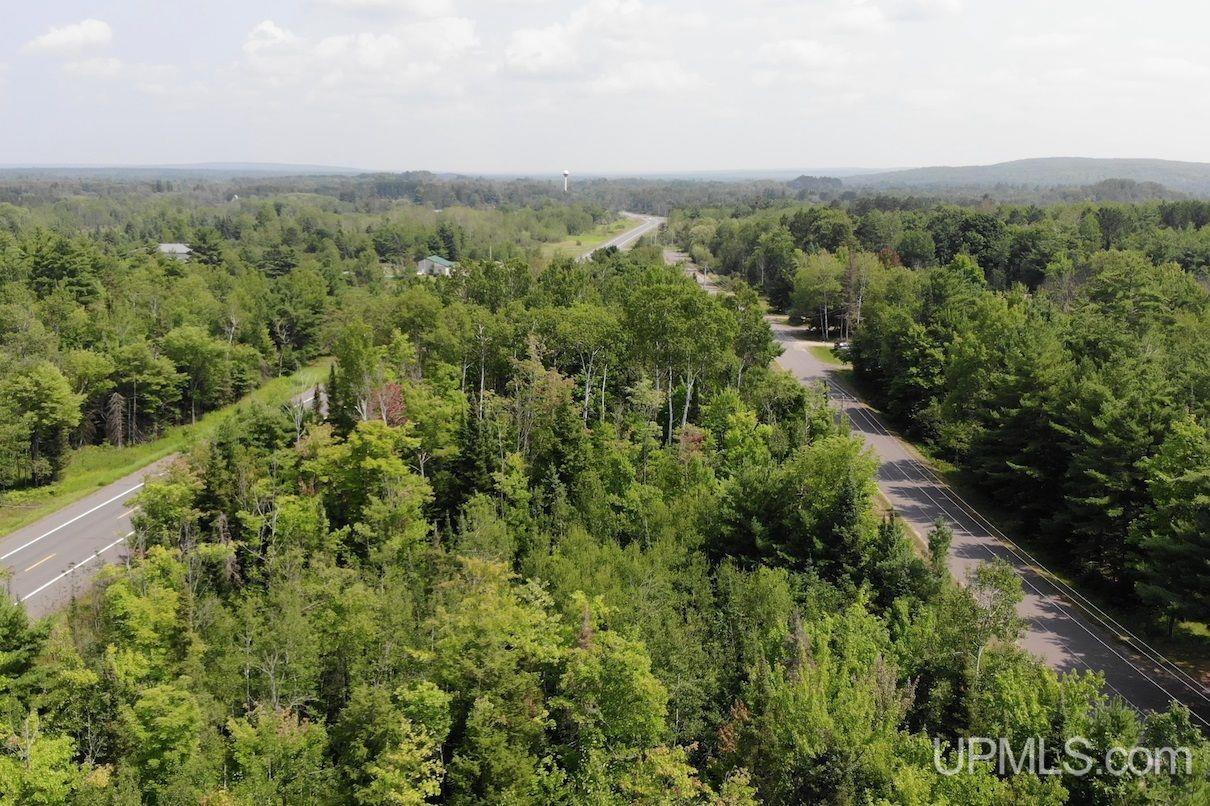 Trout Creek: $ 19,900
-
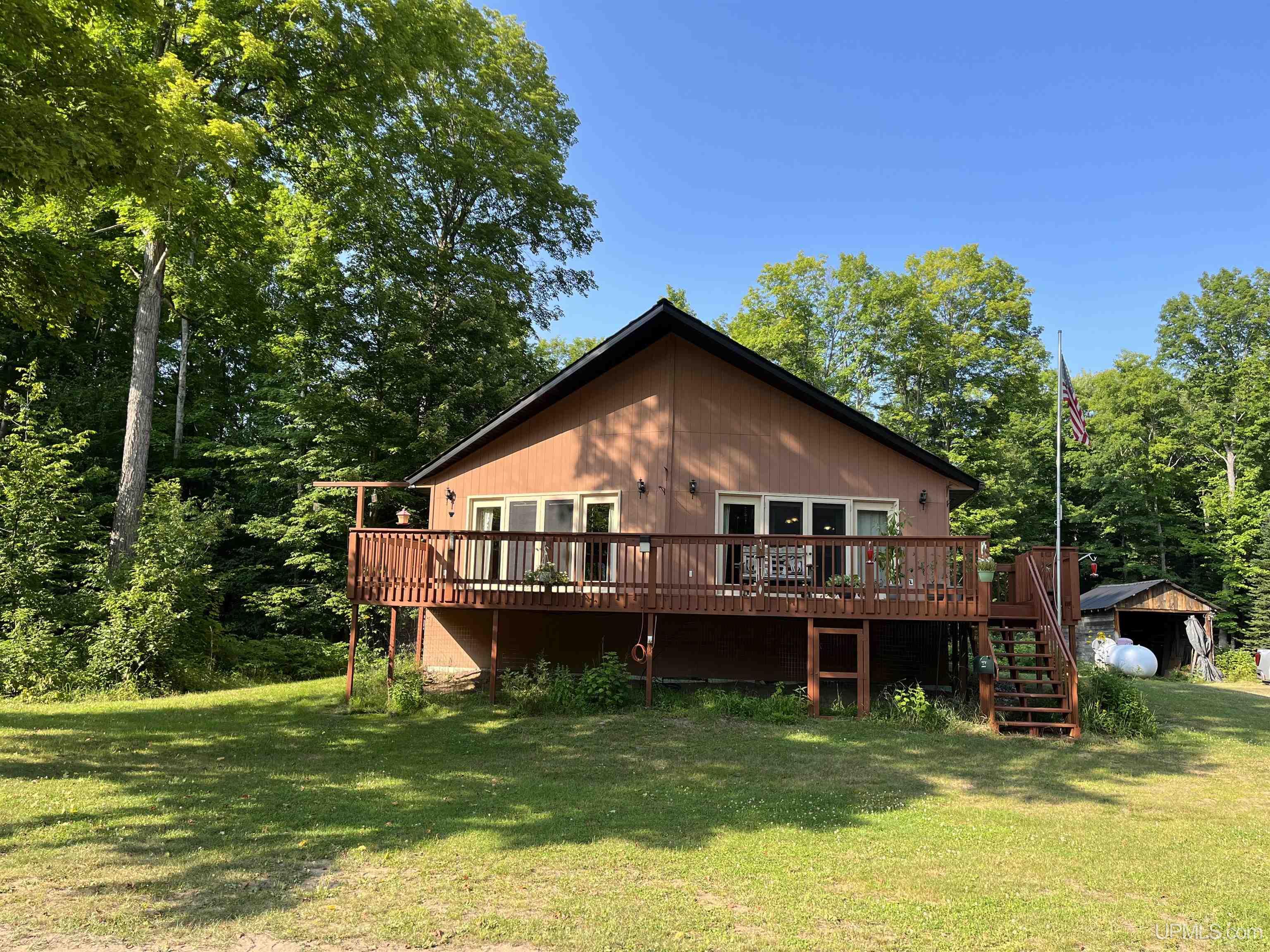 L'Anse: $ 364,900
-
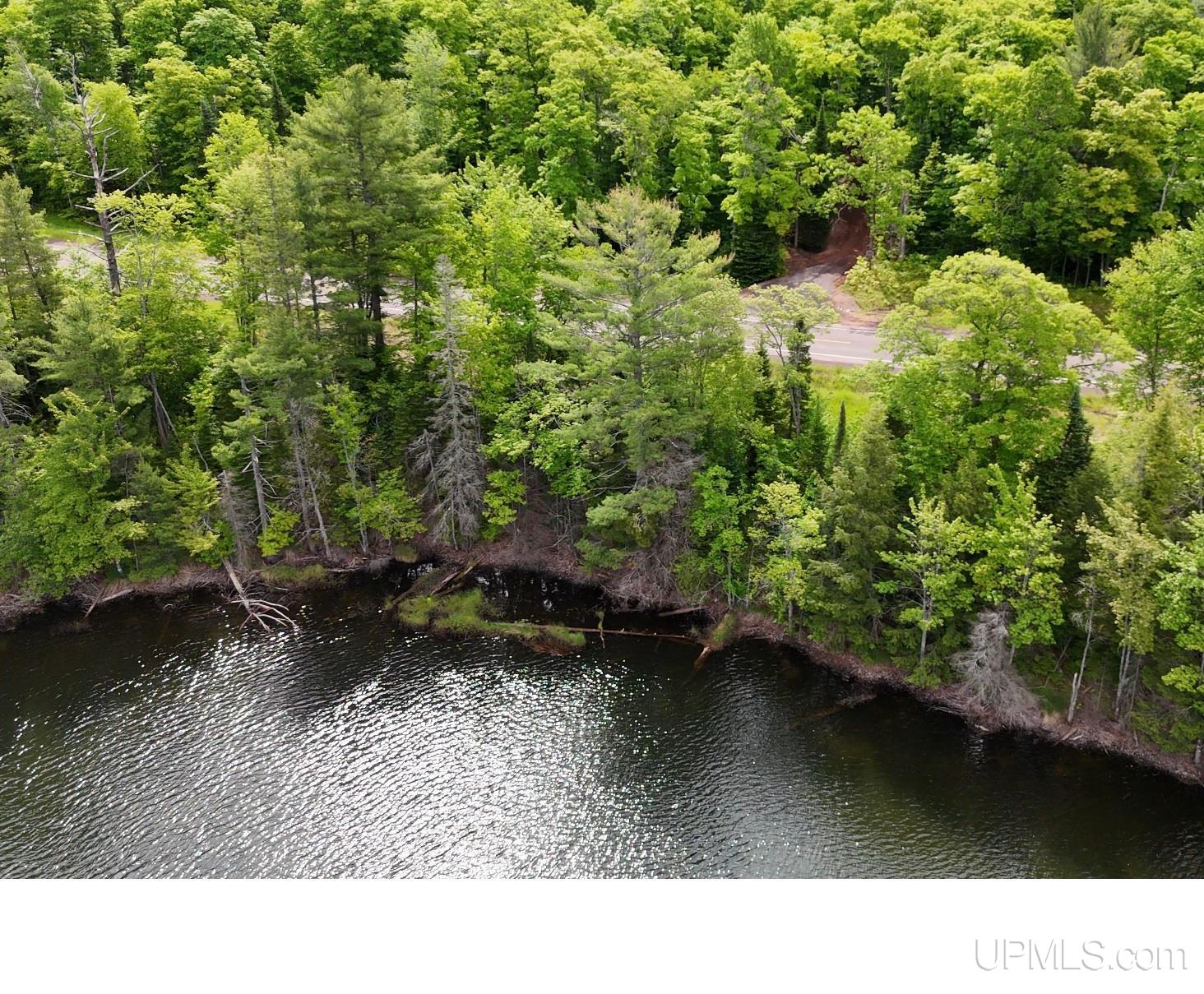 Toivola: $ 49,900
-
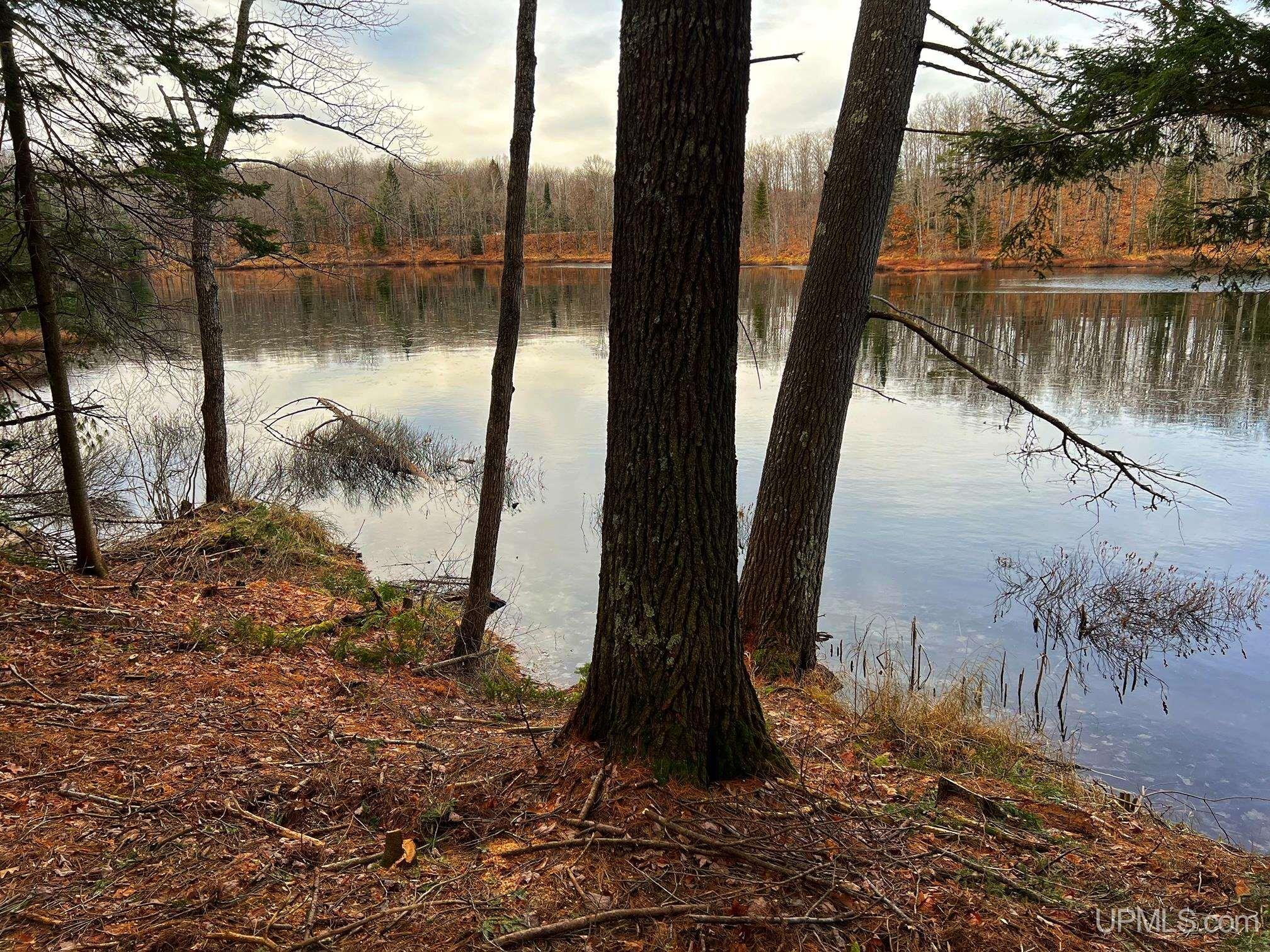 Toivola: $ 79,900
-
 Skanee: $ 193,000
-
 Mohawk: $ 99,500
-
 Houghton: $ 49,900
|
|
|
|
|
|