|
|
|
|
|
MLS Properties
|
|
|
|
|
|

|
|
|
|
 Print Data Sheet
Print Data Sheet
|
|
|
|
|
 |
|
MORE PHOTOS
|
|
|
|
PROPERTY DESCRIPTION |
 |
 |
|
Check out this well established Upper Peninsula neighborhood bar in downtown Caspian. Built in 1917 as an Ice Cream Parlor and turned into a tavern after prohibition. Live upstairs in the spacious 2 bedroom 960 square foot apartment or rent it out for extra income. This property has a neat and clean interior with a well organized kitchen ready for a new owner to take over. Newer fryer, only 4 years old, new was $10K. Liquor license is included. All buildings have metal roofing. Interior has an inviting atmosphere with newer flooring and a U.P. vibe. His & hers restrooms along with a back room for beverage storage. This area also has a walk-in cooler. Main building 24x40 with 960 sf in the bar area and another 960 in the upstairs apartment. kitchen plus backroom storage area add another ~578 sf. There is a partial basement, 10 x 13, which is rock & mortar and poured concrete with a natural Gas forced air furnace, 15 yrs and electric water heater, 4 yrs. Tables, chairs, stools, appliances, walk-in cooler and pool table are all included. Dart machine and jukebox are rented. Older garage at alley for storage. There are some new windows and extra vinyl siding for the building that will stay. |
|
|
|
|
|
LOCATION |
 |
|
|
224 E CASPIAN AVENUE
Caspian, MI 49915
County:
Iron
School District:
Property Tax Area:
Caspian (36004)
Waterfront:
No
Water View:
Shoreline:
Road Access:
City/County,Paved Street
MAP BELOW
|
|
|
|
|
|
DETAILS |
 |
|
|
|
Business Type |
|
|
|
|
|
Total Buildings |
|
|
|
|
|
Total Building Square Feet |
2498.00 |
|
|
|
|
Lot Dimensions |
50x150 |
|
|
|
|
Year Built (Approx.) |
1917 |
|
|
|
|
Status: |
Active |
|
| |
|
|
|
BUILDING & CONSTRUCTION |
 |
|
|
|
Foundation: Basement,Crawl,Piller/Post/Pier
|
|
Basement: Yes
|
|
Construction: Other,Partial-Vinyl
|
|
Garage:
|
|
Fireplace:
|
|
Exterior:
|
|
Outbuildings:
|
|
Accessibility:
|
|
First Floor Bath:
|
|
First Floor Bedroom:
|
|
Foundation: Basement,Crawl,Piller/Post/Pier
|
|
Basement: Yes
|
|
Green Features:
|
|
Extras:
|
|
| |
|
UTILITIES, HEATING & COOLING |
 |
|
|
|
Electric: Alley,Cafe/Kitchen,Internet Available,Living Quarters Attached,Outbuilding(s),Public Restrooms,Sidewalks,Vinyl/Laminate Floors
|
|
Natural Gas:
|
|
Sewer: Public Sanitary
|
|
Water: Public Water
|
|
Cable:
|
|
Telephone:
|
|
Propane Tanks:
|
|
Air Conditioning:
|
|
Heat: Natural Gas: Forced Air
|
|
Supplemental Heat:
|
|
|
|
|
|
|
|
|
|
|
|
|
|
|
REQUEST MORE INFORMATION |
 |
|
|
|
|
| |
|
|
|
PHOTOS |
 |
| |
|
|
|
|
MAP |
 |
| |
Click here to enlarge/open map
in new window.
|
| |
|
|
Listing Office:
Re/max North Country
Listing Agent:
Leonarduzzi, Jordyn
|
| |
| |
|
|
|
|
Our Featured Listings
|
-
 Ontonagon: $ 29,900
-
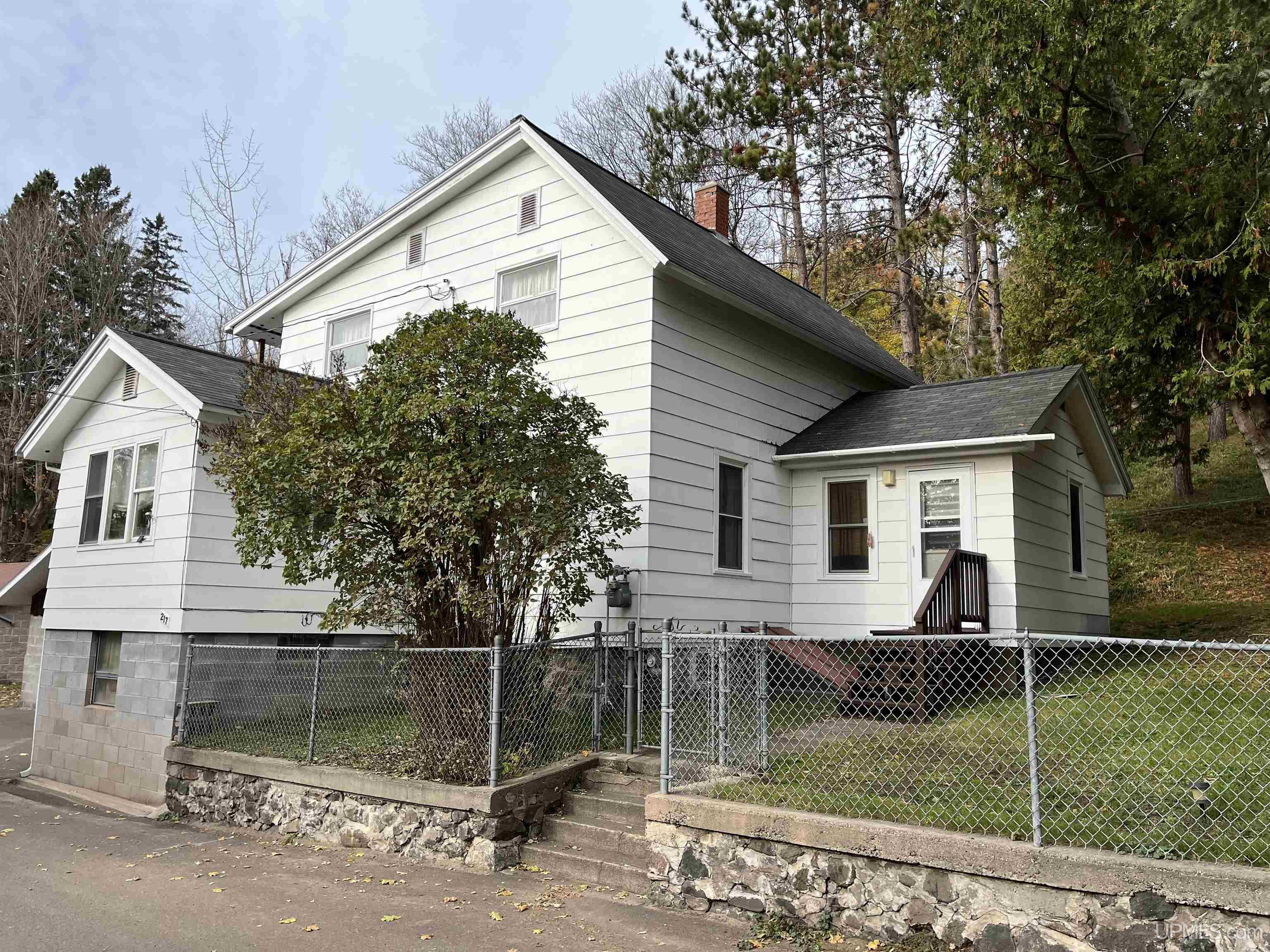 Hancock: $ 185,000
-
 Lake Linden: $ 49,900
-
 Calumet: $ 189,000
-
 Pelkie: $ 219,900
-
 Calumet: $ 159,000
-
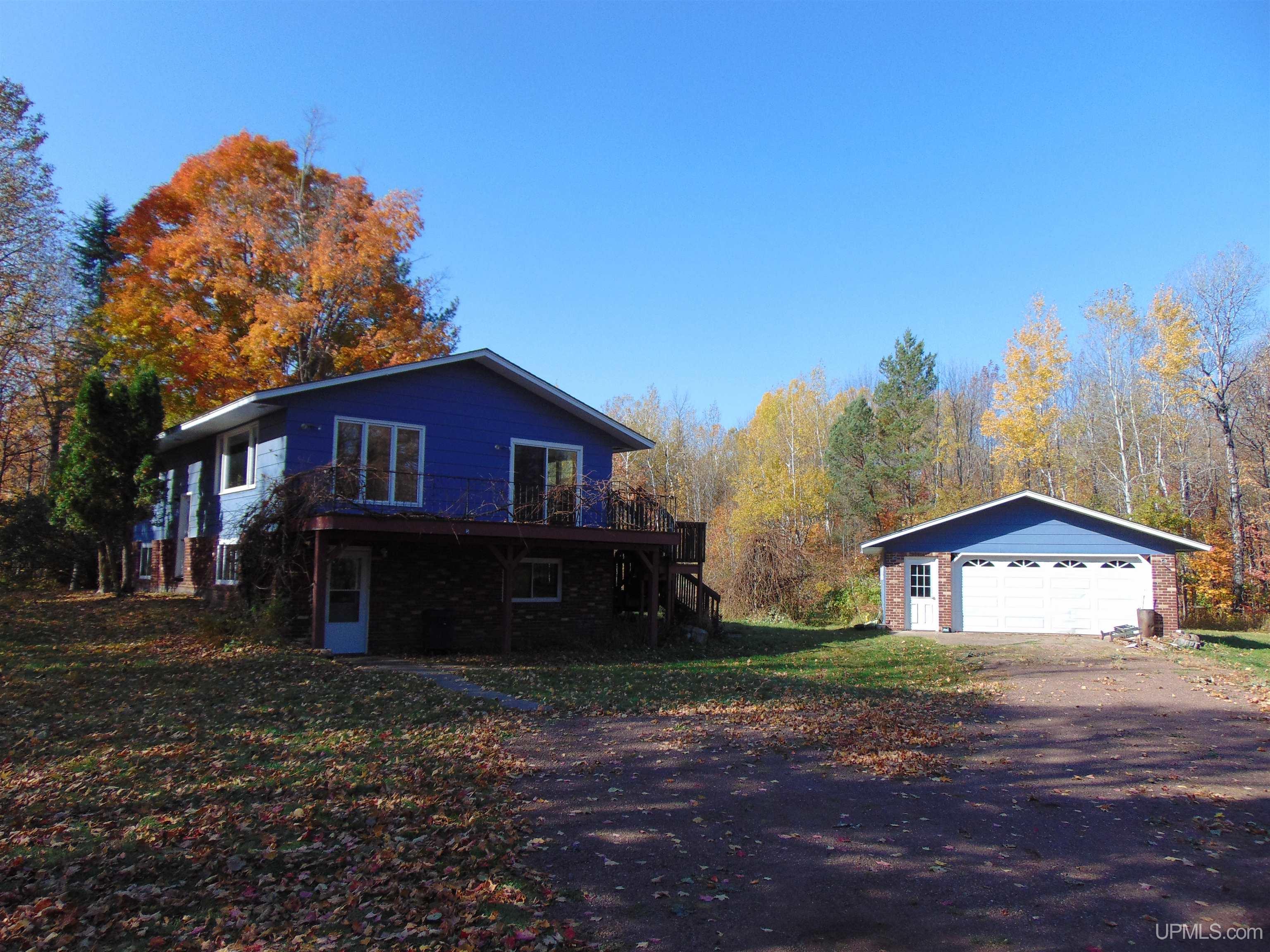 Ironwood: $ 239,000
-
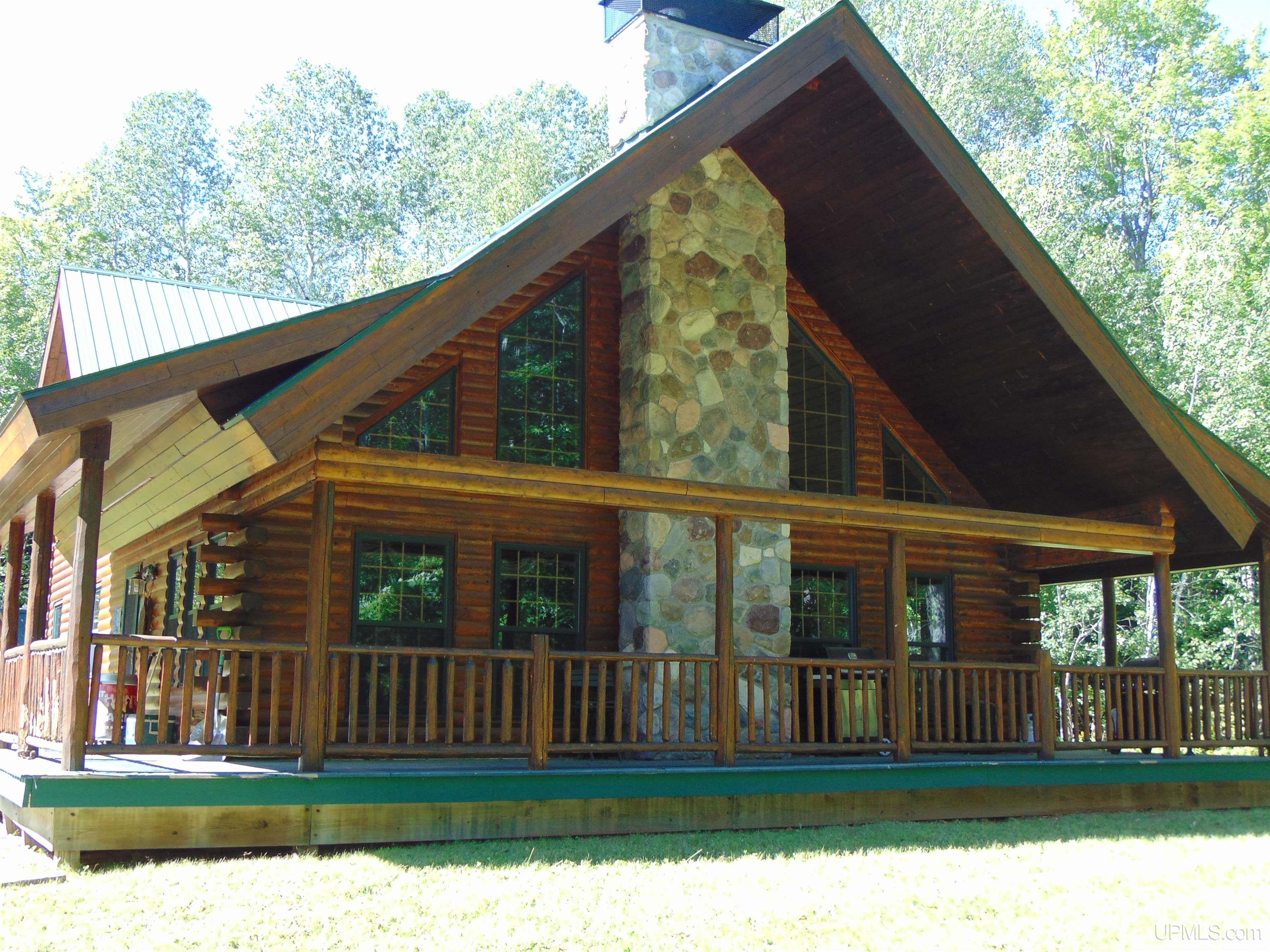 Baraga: $ 449,000
-
 Calumet: $ 49,900
-
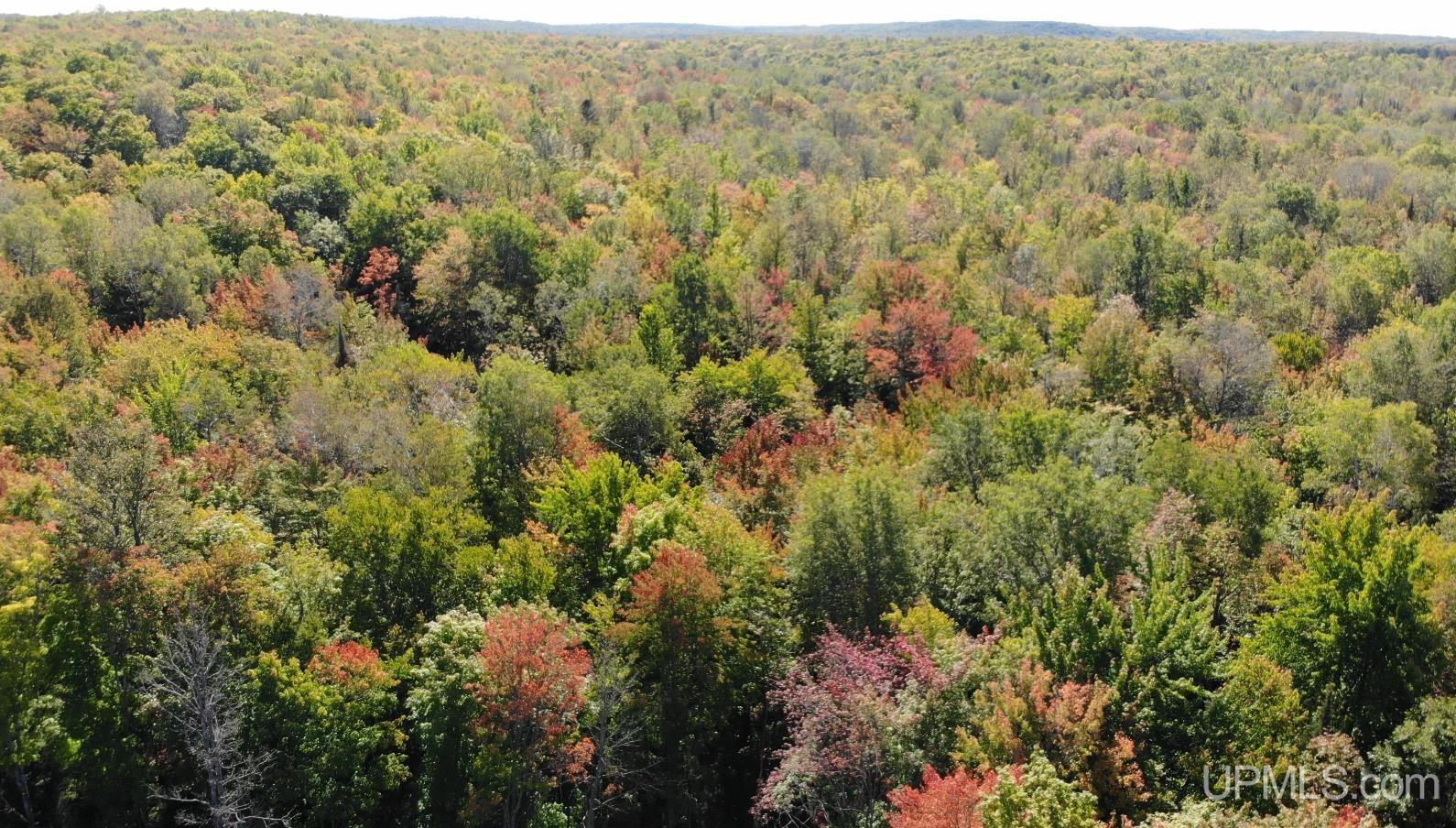 Bruce Crossing: $ 272,000
-
 L'Anse: $ 20,800
-
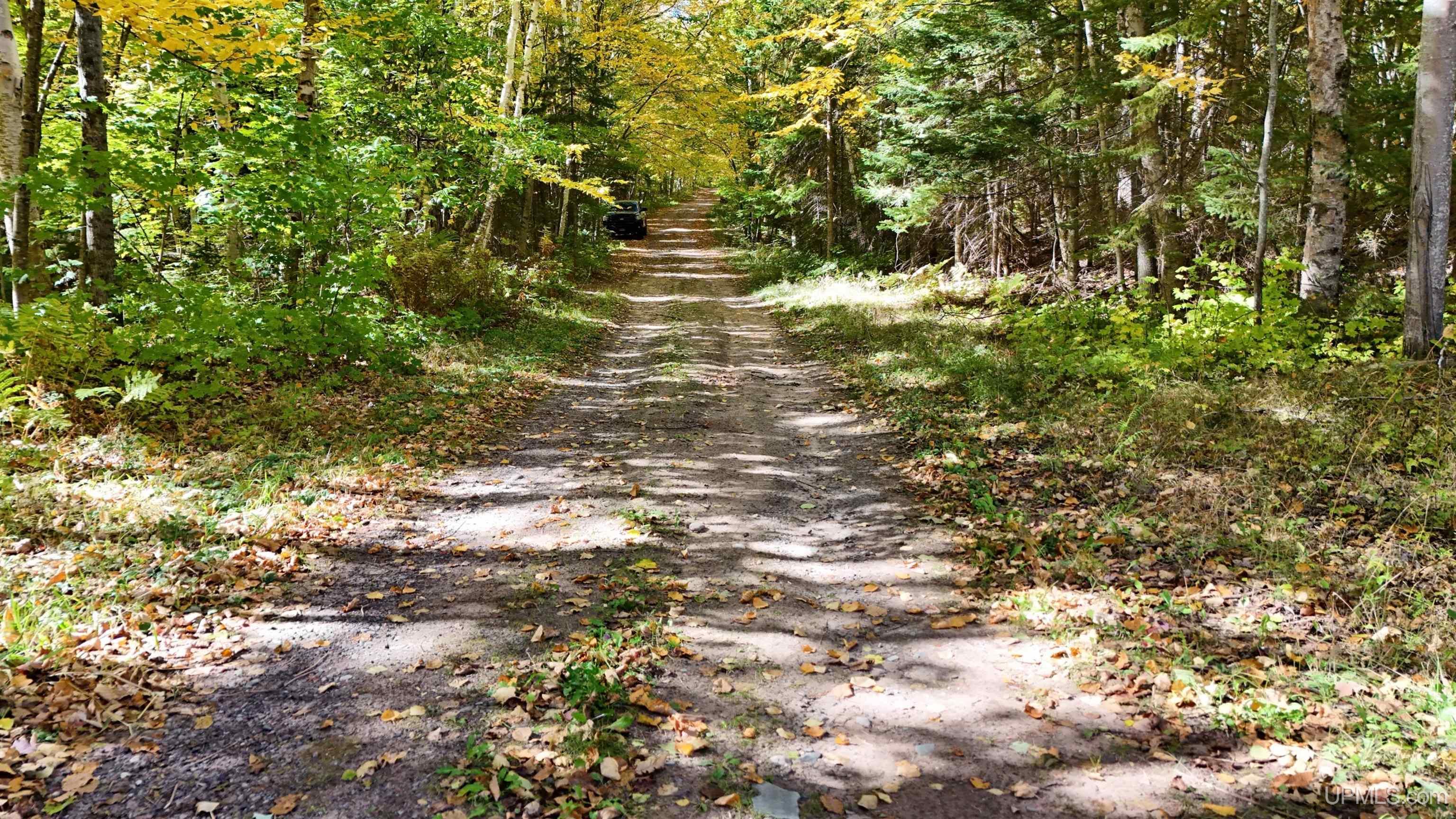 L'Anse: $ 45,900
-
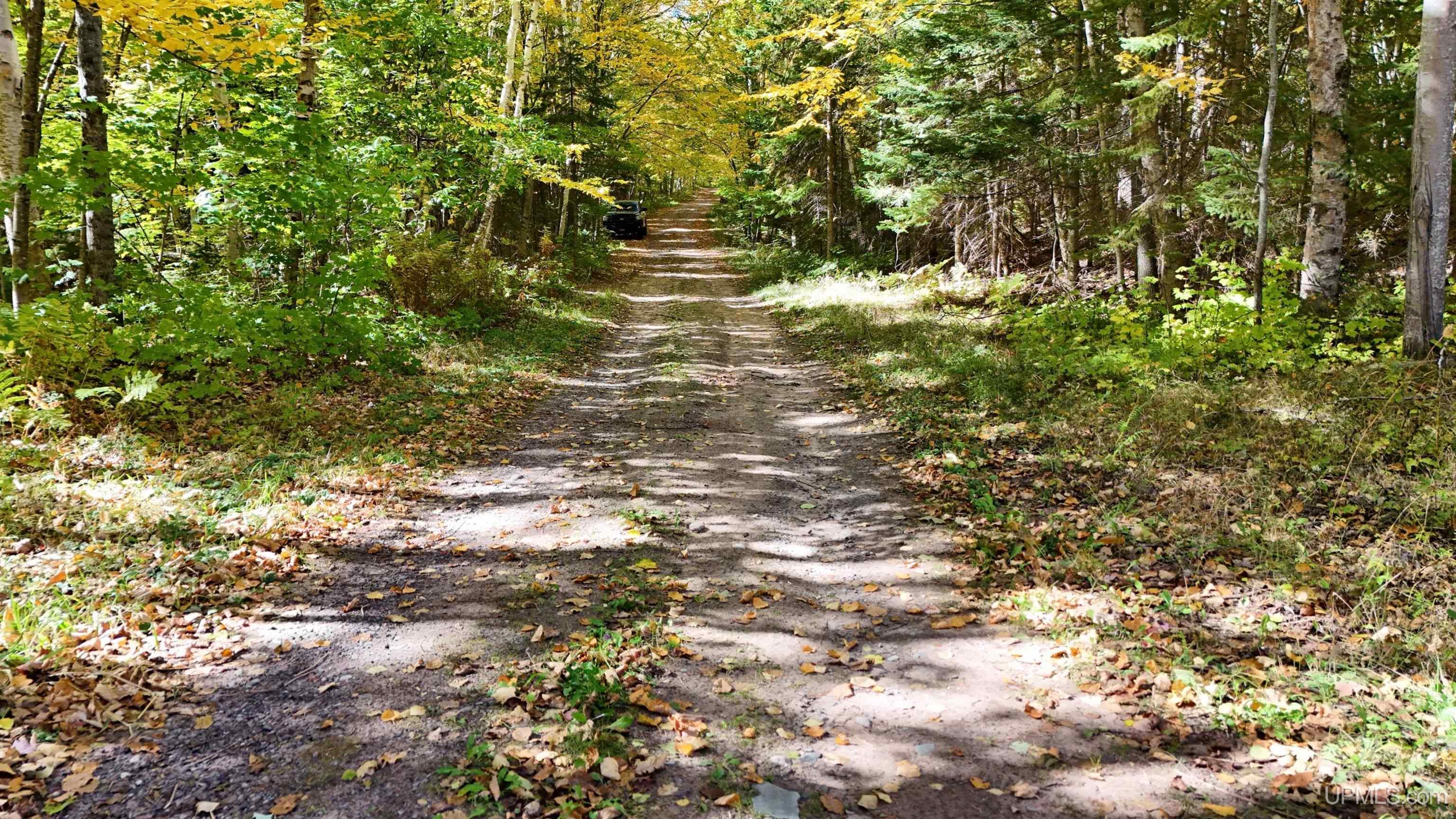 L'Anse: $ 25,000
-
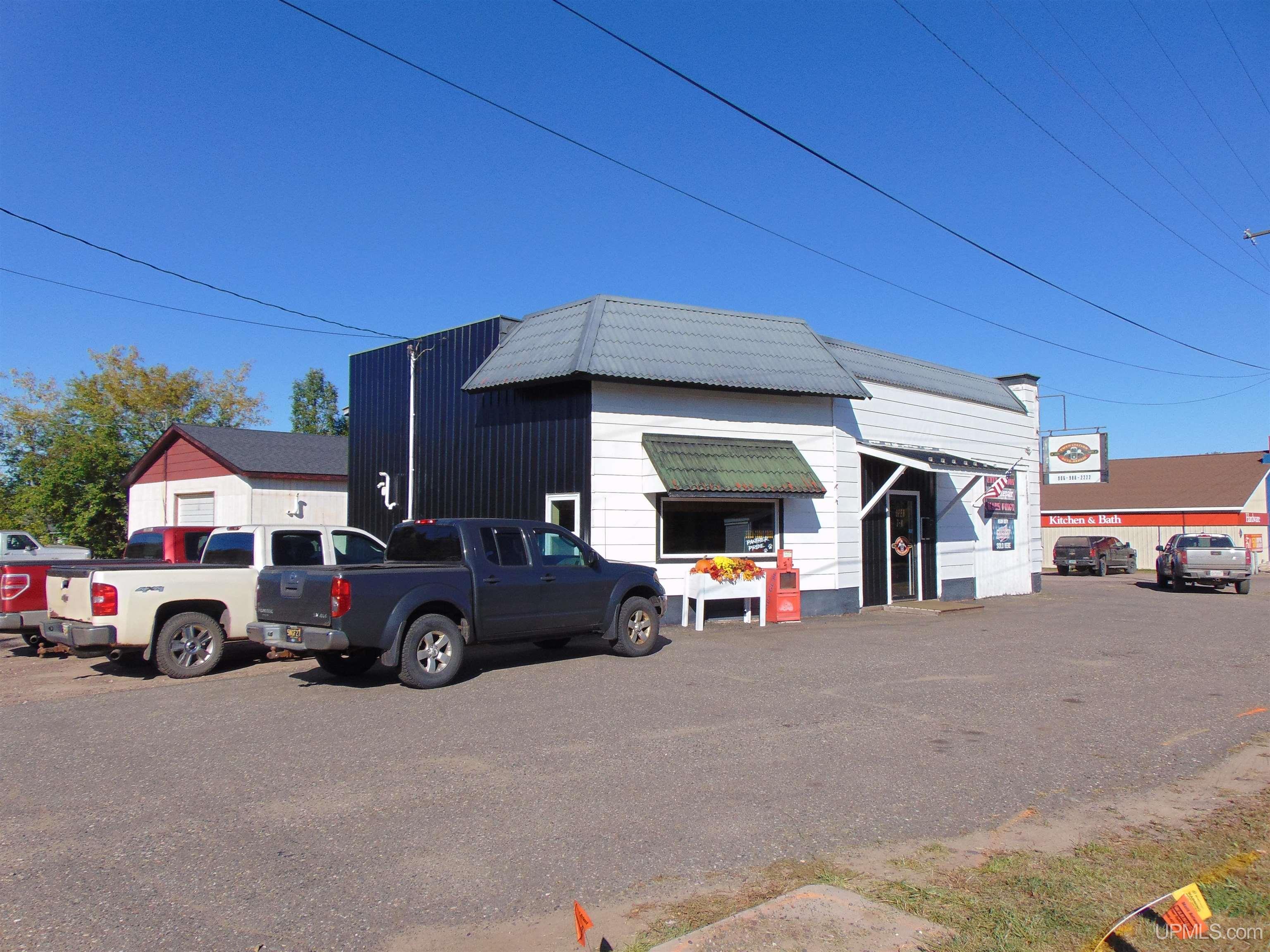 Ewen: $ 199,000
-
 Calumet: $ 649,000
-
 Hubbell: $ 139,000
-
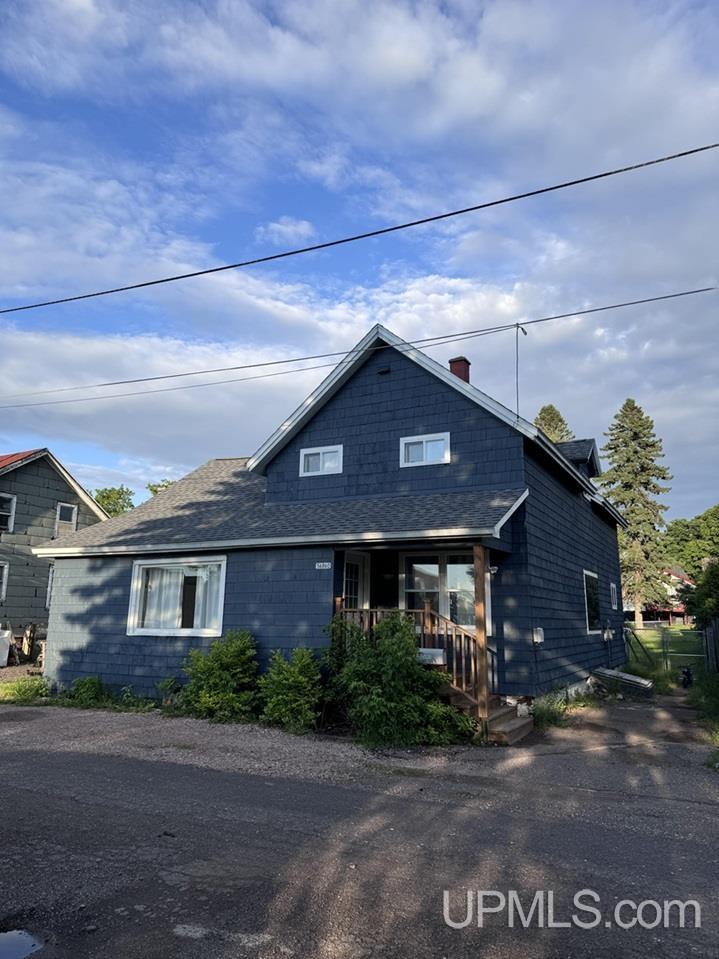 Calumet: $ 169,900
-
 Houghton: $ 499,900
-
 South Range: $ 80,000
-
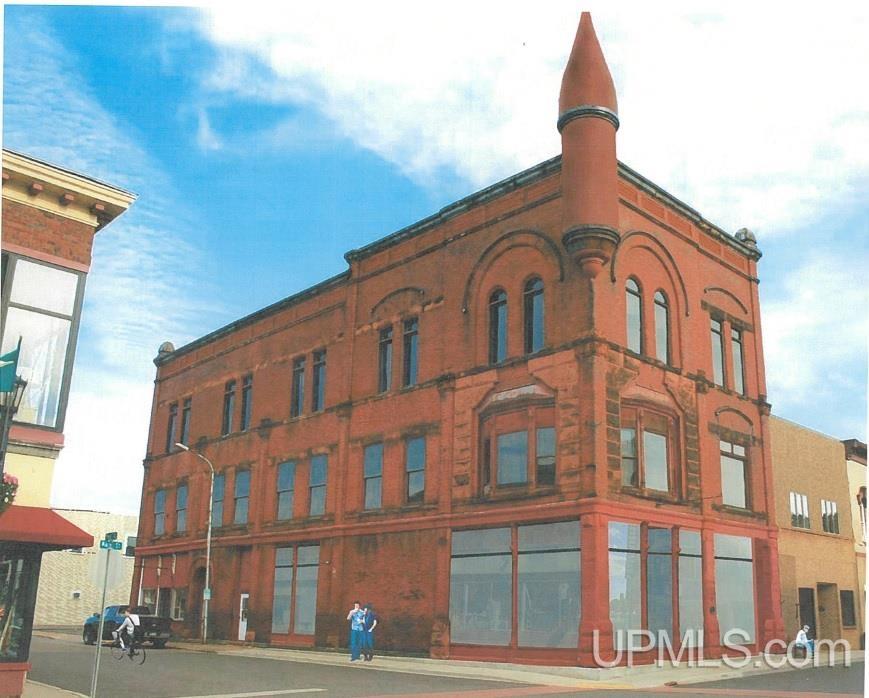 Ishpeming: $ 199,500
|
|
|
|
|
|