|
|
|
|
|
MLS Properties
|
|
|
|
|
|

|
|
|
|
 Print Data Sheet
Print Data Sheet
|
|
|
|
|
 |
|
MORE PHOTOS
|
|
|
|
PROPERTY DESCRIPTION |
 |
 |
|
|
|
|
|
|
|
LOCATION |
 |
|
|
,
County:
School District:
Property Tax Area:
Waterfront:
Water View:
Shoreline:
Road Access:
MAP BELOW
|
|
|
|
|
|
|
|
BUILDING & CONSTRUCTION |
 |
|
|
|
Foundation:
|
|
Basement:
|
|
Construction:
|
|
Garage:
|
|
Fireplace:
|
|
Exterior:
|
|
Outbuildings:
|
|
Accessibility:
|
|
First Floor Bath:
|
|
First Floor Bedroom:
|
|
Foundation:
|
|
Basement:
|
|
Green Features:
|
|
Extras:
|
|
| |
|
UTILITIES, HEATING & COOLING |
 |
|
|
|
Electric:
|
|
Natural Gas:
|
|
Sewer:
|
|
Water:
|
|
Cable:
|
|
Telephone:
|
|
Propane Tanks:
|
|
Air Conditioning:
|
|
Heat:
|
|
Supplemental Heat:
|
|
|
|
|
|
|
|
|
|
|
|
|
|
|
REQUEST MORE INFORMATION |
 |
|
|
|
|
| |
|
|
|
PHOTOS |
 |
| |
|
|
|
|
MAP |
 |
| |
Click here to enlarge/open map
in new window.
|
| |
|
|
Listing Office:
Listing Agent:
|
| |
| |
|
|
|
|
Our Featured Listings
|
-
 L'Anse: $ 275,000
-
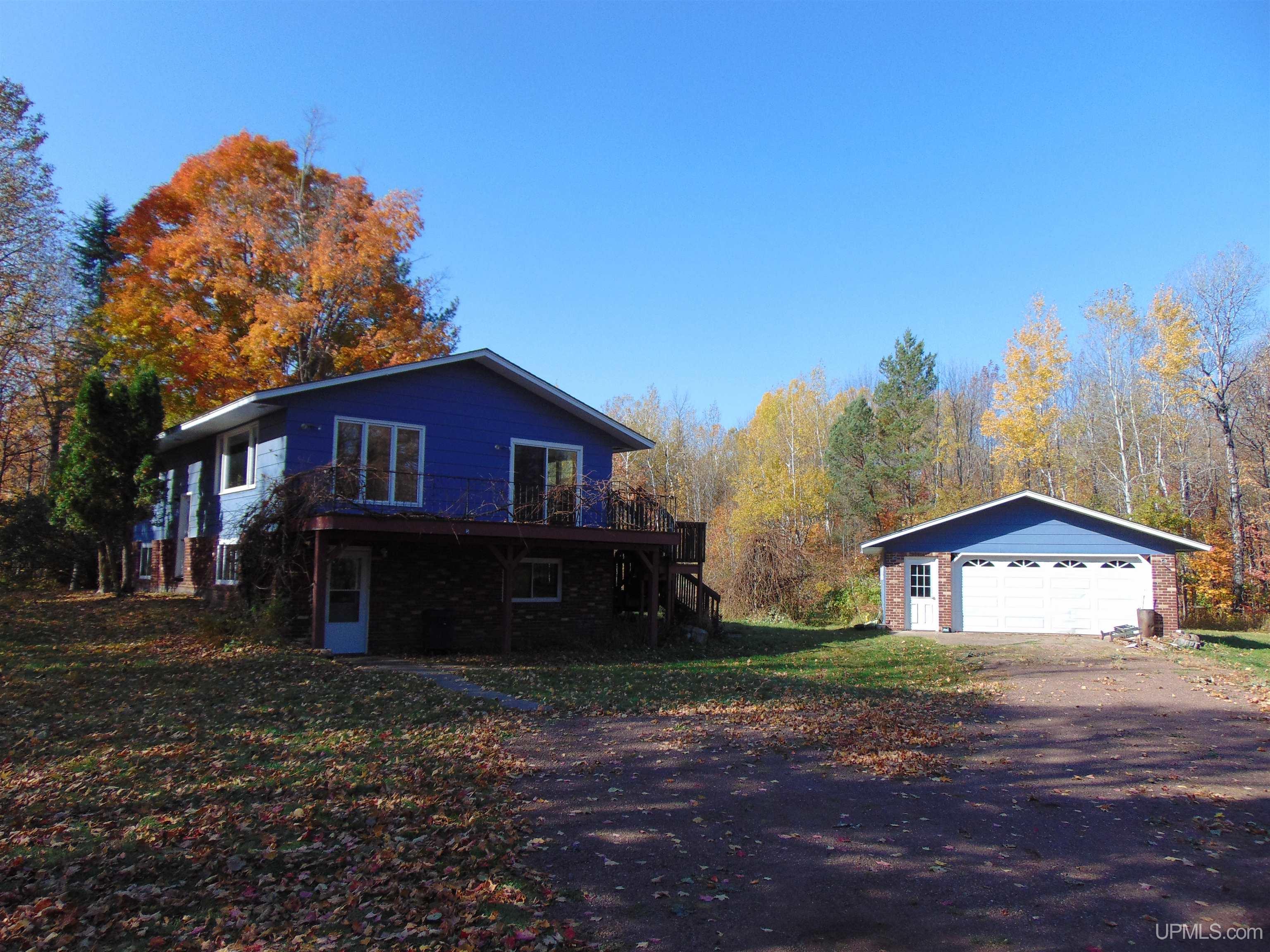 Ironwood: $ 239,000
-
 Calumet: $ 74,900
-
 Calumet: $ 99,900
-
 Hancock: $ 199,900
-
 South Range: $ 80,000
-
 Sidnaw: $ 135,000
-
 Chassell: $ 35,000
-
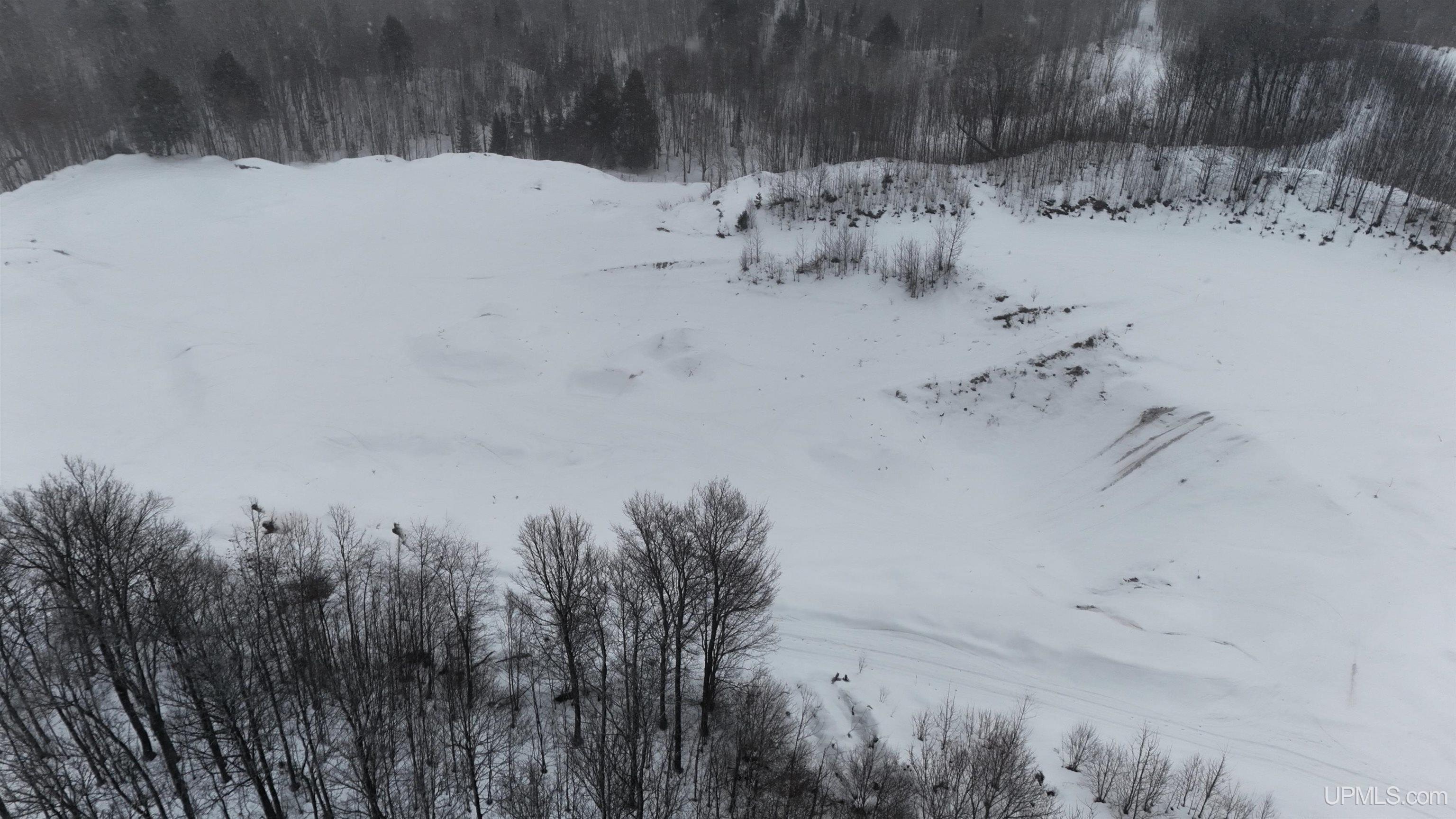 Nisula: $ 249,500
-
 Allouez: $ 329,000
-
 Skanee: $ 59,900
-
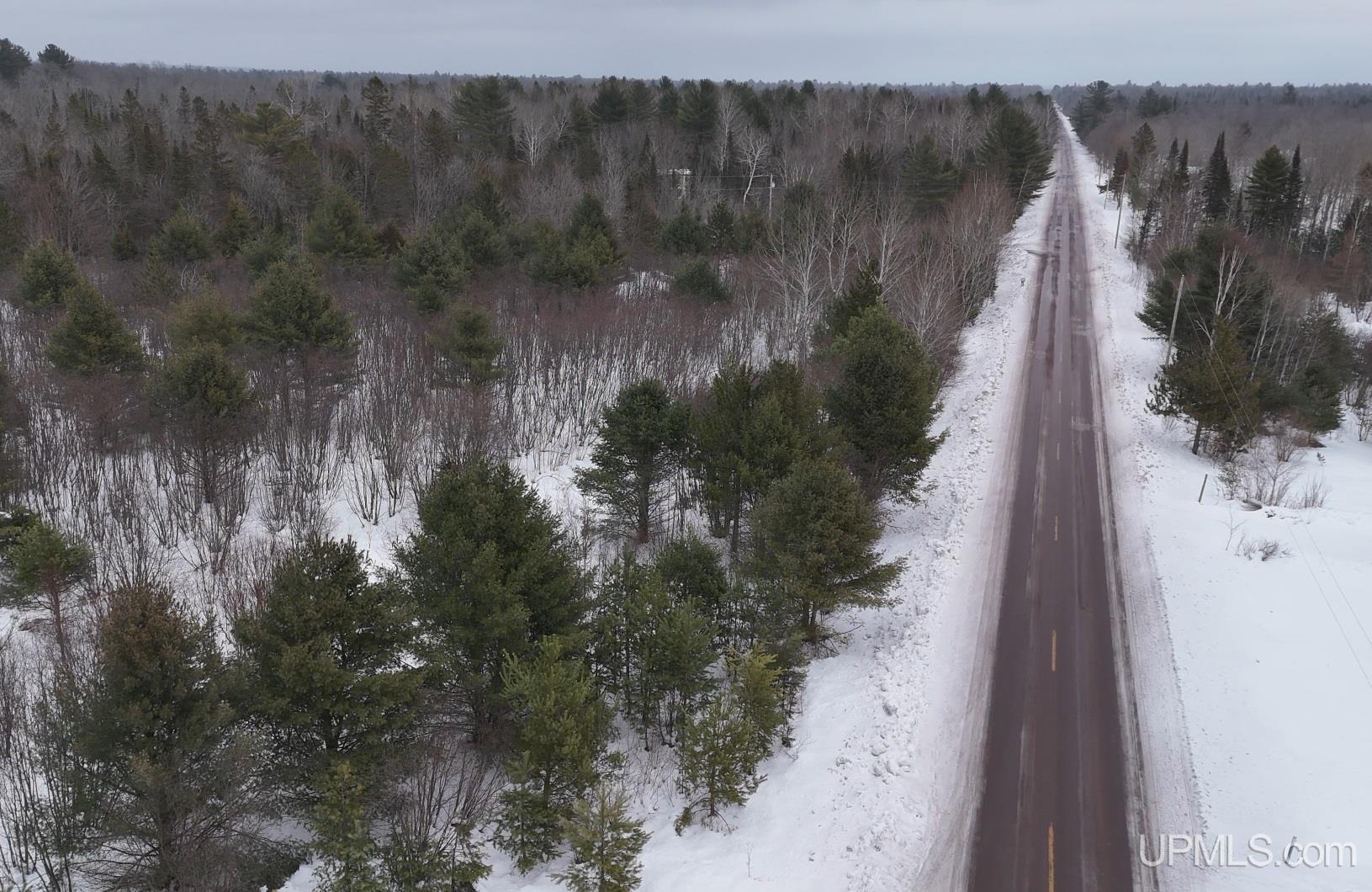 Lake Linden: $ 39,900
-
 Mohawk: $ 219,000
-
 Houghton: $ 59,900
-
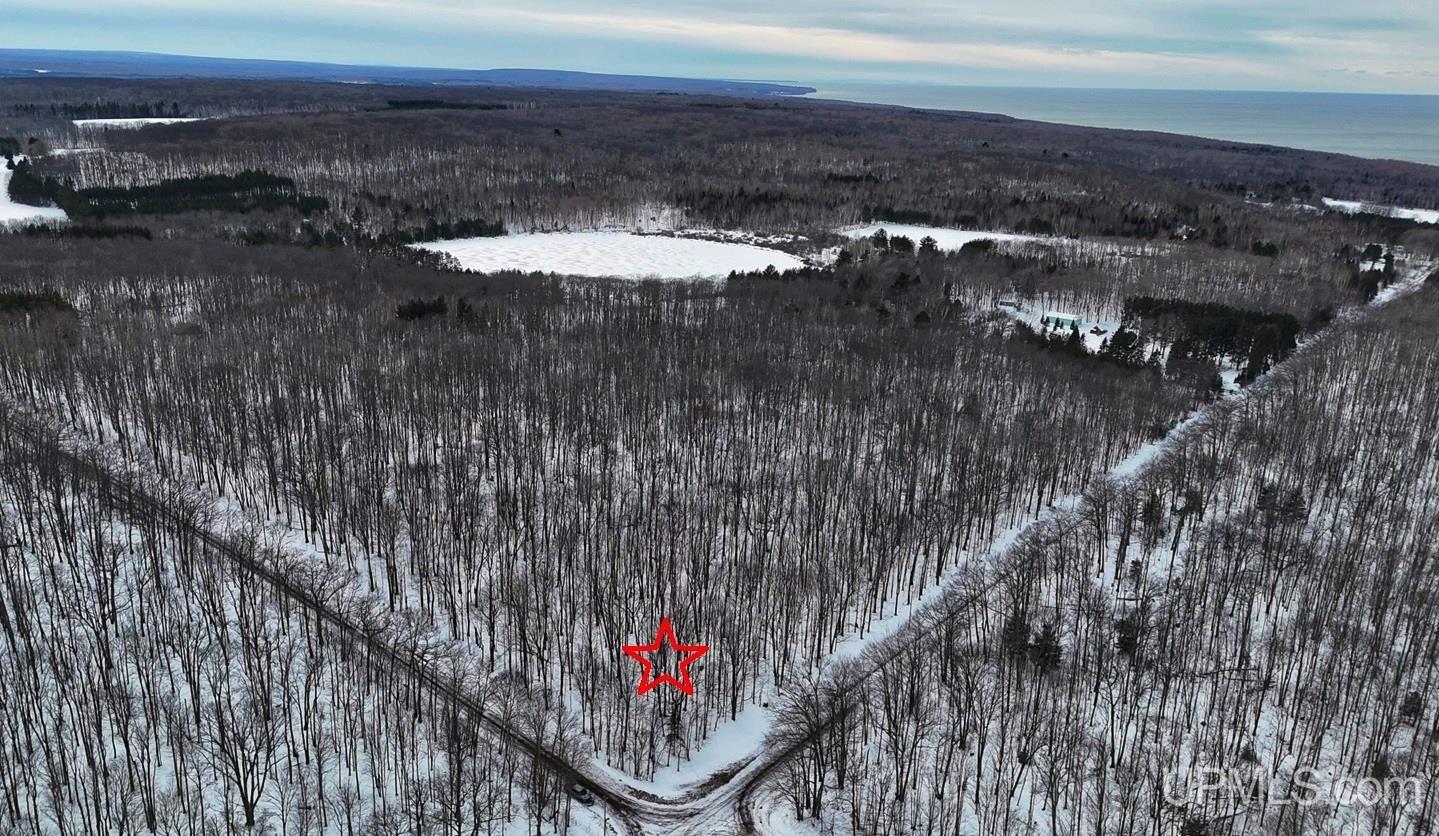 Houghton: $ 29,900
-
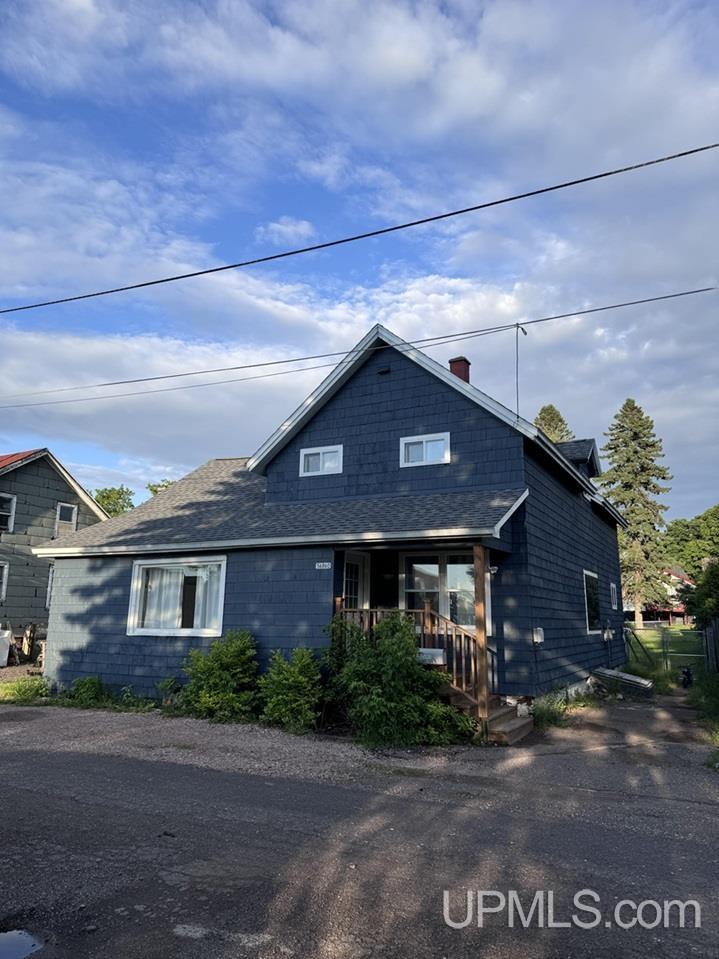 Calumet: $ 169,900
-
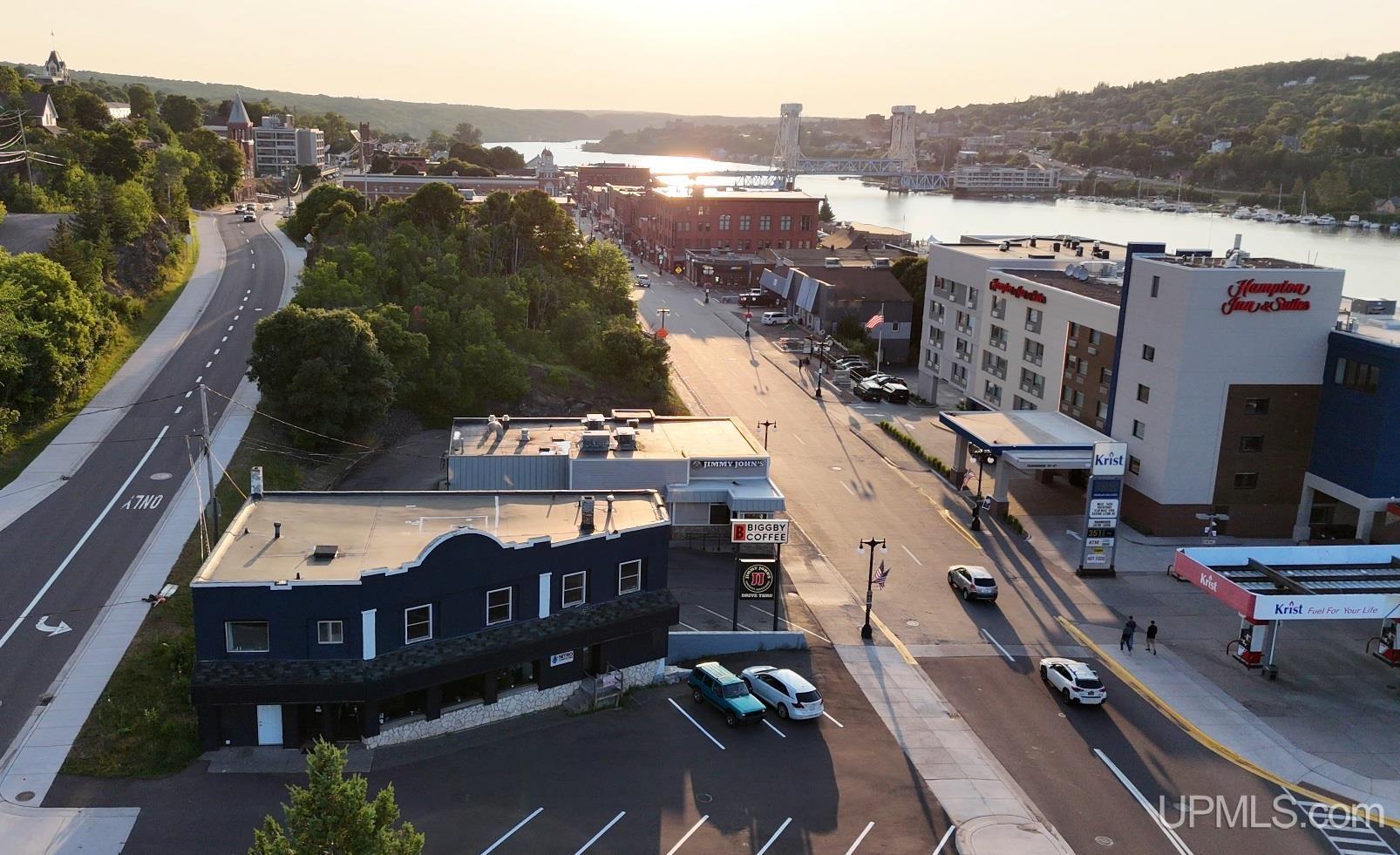 Houghton: $ 475,000
-
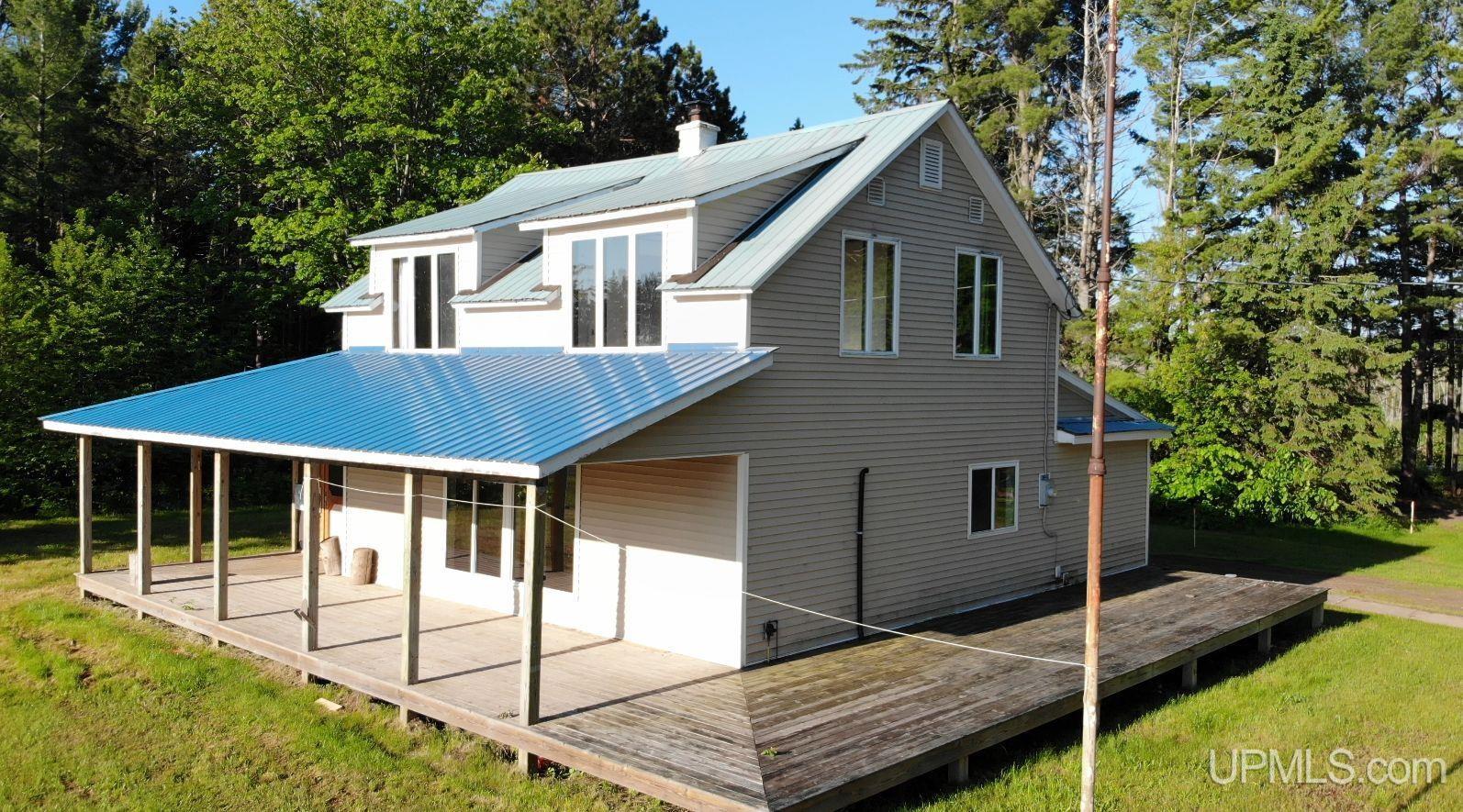 Baraga: $ 349,000
-
 Atlantic Mine: $ 399,900
-
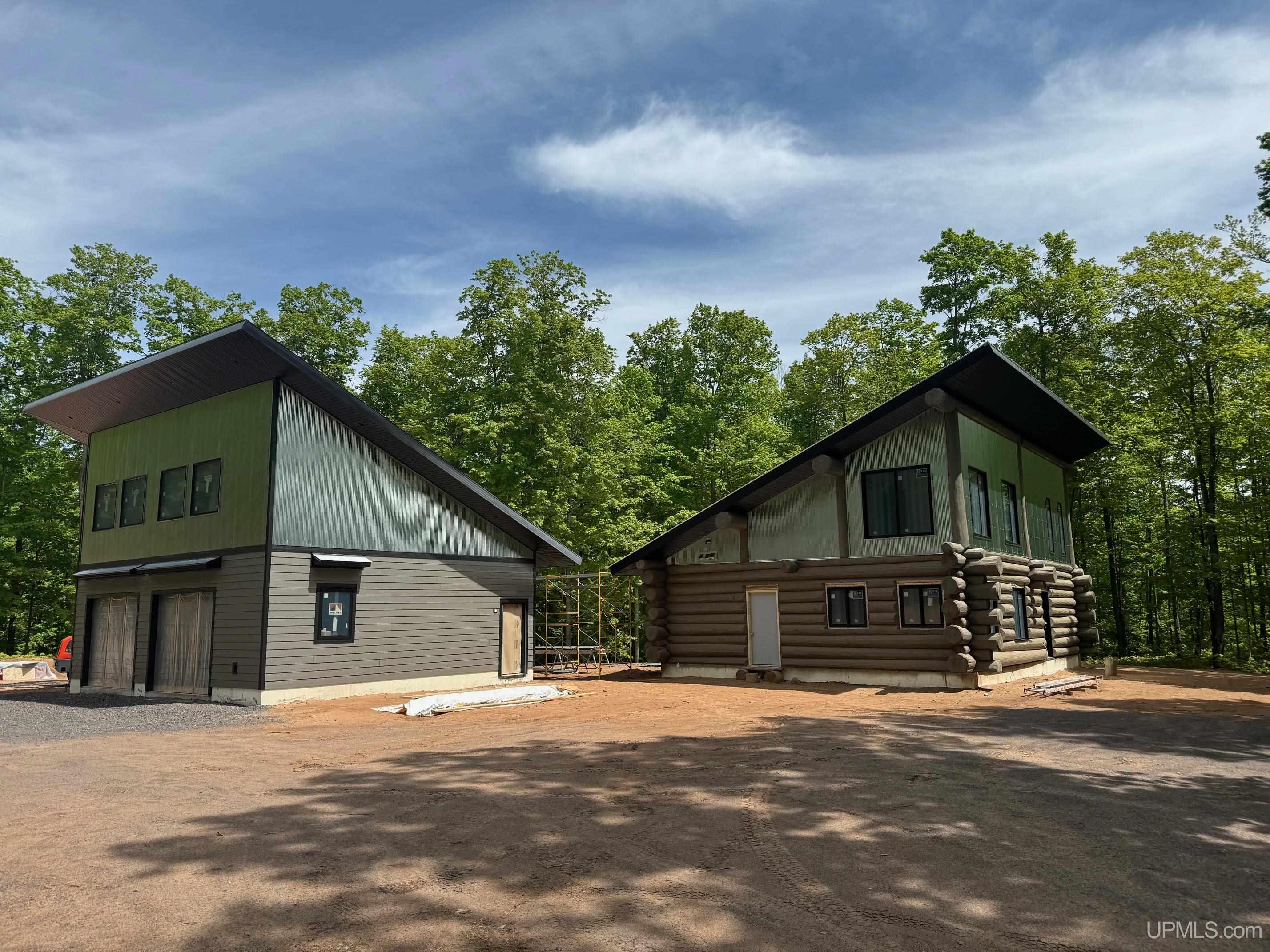 Atlantic Mine: $ 659,000
|
|
|
|
|
|