|
|
|
|
|
MLS Properties
|
|
|
|
|
|

|
|
|
|
 Print Data Sheet
Print Data Sheet
|
|
|
|
|
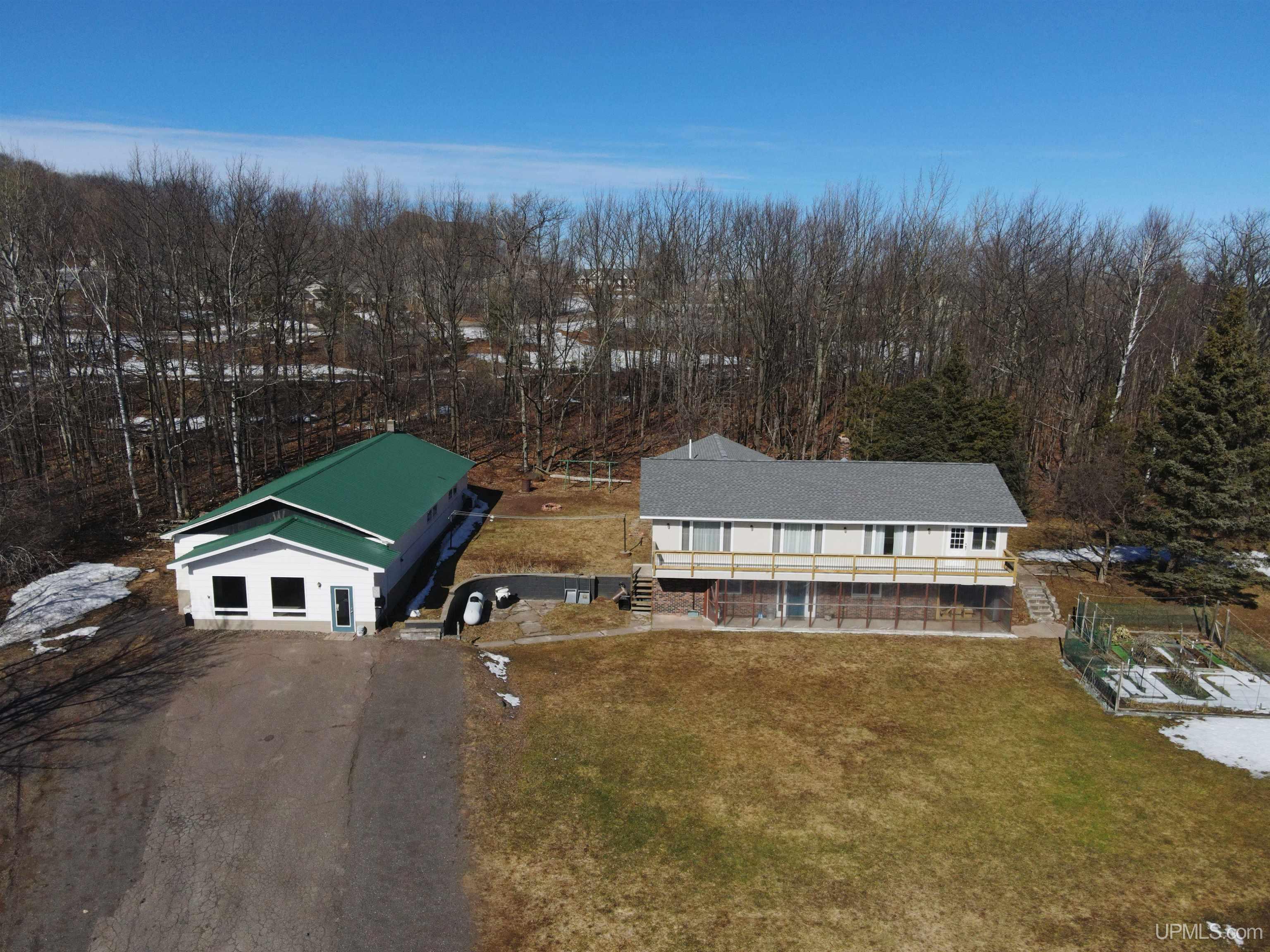 |
|
MORE PHOTOS
|
|
|
|
PROPERTY DESCRIPTION |
 |
 |
|
Residential - Other/See Remarks |
|
The possibilities for this property are endless! Live in the spacious 3 bedroom, 1 1/2 bath home and go to work just yards away without leaving your conveniently located property. The raised ranch home and large separate commercial building are set back off the highway near the edge of the woods where deer and other wildlife are often seen. Enjoy the south facing windows for a light and airy feel, the 3-season room off the kitchen w leads to the balcony. New floor coverings have been recently installed in the living room, dining (laminate boards) and the main bedroom (carpeting) and the interior was recently painted. The eat in kitchen has ample cabinets and counter space and a reverse-osmosis water filter and appliances are included. The lower entrance level consists of a large laundry room with counter for folding clothes and cabinets for storage, potential 4th bedroom, family room with a wood burning free standing stove, office and storage area. Note the beautiful, handcrafted cabinets in the family room and potential bedroom. The retail building is 1900 sq. ft with a 20 x 42 ft carpeted showroom with movable acoustic dividers, custom slatwall for retail display, office area, lavatory, the building is heated with propane & wood, plus CA and ceiling fans are installed, 15 x 28 ft storage room with access to the back of the building, metal roof, large lighted signage, zoned for mixed use and located in Portage Twp which means, lower taxes. This property is located near grocery, hardware, Walmart, Dollar Tree, the mall and is on .91 acres. Also included is a free-standing shed and garden areas. The air conditioning and ceiling fan are located in the commercial building, not the house. See associated documents to view utility costs and sewer hook-up explanation. Parking is plentiful! Seller requires a minimum of 72 hours to respond to offer. A prequalification letter from the mortgage lender that the buyer will apply for their mortgage with, must accompany all offers. NOTICE: All information believed accurate but not warranted. Buyer recommended to inspect property, verify all information & bears all risks for any inaccuracies. Tax information is subject to change. All measurements (acres, lot size, square footage etc.) are estimated. |
|
|
|
|
|
LOCATION |
 |
|
|
47451 M 26 HIGHWAY
Houghton, MI 49931
County:
Houghton
School District:
Houghton-Portage Twp Schools
Property Tax Area:
Portage Twp (31024)
Waterfront:
No
Water View:
Shoreline:
None
Road Access:
City/County,Year Round
MAP BELOW
|
|
|
|
|
|
DETAILS |
 |
|
|
|
Total Bedrooms |
3.00 |
|
|
|
|
Total Bathrooms |
2.00 |
|
|
|
|
Est. Square Feet (Finished) |
2789.00 |
|
|
|
|
Acres (Approx.) |
0.91 |
|
|
|
|
Lot Dimensions |
irregular see assoc docs |
|
|
|
|
Year Built (Approx.) |
1970 |
|
|
|
|
Status: |
Active |
|
| |
|
|
|
ADDITIONAL DETAILS |
 |
|
|
|
ROOM
|
SIZE
|
|
Bedroom 1 |
13x15 |
|
Bedroom 2 |
11x11 |
|
Bedroom 3 |
12x16 |
|
Bedroom 4 |
x |
|
Living Room |
14x19 |
|
Dining Room |
13x13 |
|
Dining Area |
x |
|
Kitchen |
13x20 |
|
Family Room |
13x22 |
|
Bathroom 1 |
x |
|
Bathroom 2 |
x |
|
Bathroom 3 |
x |
|
Bathroom 4 |
x |
|
| |
|
BUILDING & CONSTRUCTION |
 |
|
|
|
Foundation: Basement
|
|
Basement: Yes
|
|
Construction: Brick,Hard Board
|
|
Garage: Workshop
|
|
Fireplace:
|
|
Exterior: Exterior Balcony,Garden Area
|
|
Outbuildings: Pole Barn,Workshop
|
|
Accessibility:
|
|
First Floor Bath: Family Room,Living Room,Lower Level Laundry,Sun/Florida Room,Primary Bedroom,Eat-In Kitchen
|
|
First Floor Bedroom:
|
|
Foundation: Basement
|
|
Basement: Yes
|
|
Green Features:
|
|
Extras:
|
|
| |
|
UTILITIES, HEATING & COOLING |
 |
|
|
|
Electric:
|
|
Natural Gas:
|
|
Sewer: Septic
|
|
Water: Public Water
|
|
Cable: Cable/Internet Avail.
|
|
Telephone:
|
|
Propane Tanks:
|
|
Air Conditioning: Ceiling Fan(s),Central A/C
|
|
Heat: Oil,Other (FuelType),LP/Propane Gas,Wood: Baseboard
|
|
Supplemental Heat:
|
|
|
|
|
|
|
|
|
|
|
|
|
|
|
REQUEST MORE INFORMATION |
 |
|
|
|
|
| |
|
|
|
PHOTOS |
 |
| |
|
|
|
|
MAP |
 |
| |
Click here to enlarge/open map
in new window.
|
| |
|
|
Listing Office:
Century 21 Affiliated
Listing Agent:
Maki, Laurel
|
| |
| |
|
|
|
|
Our Featured Listings
|
-
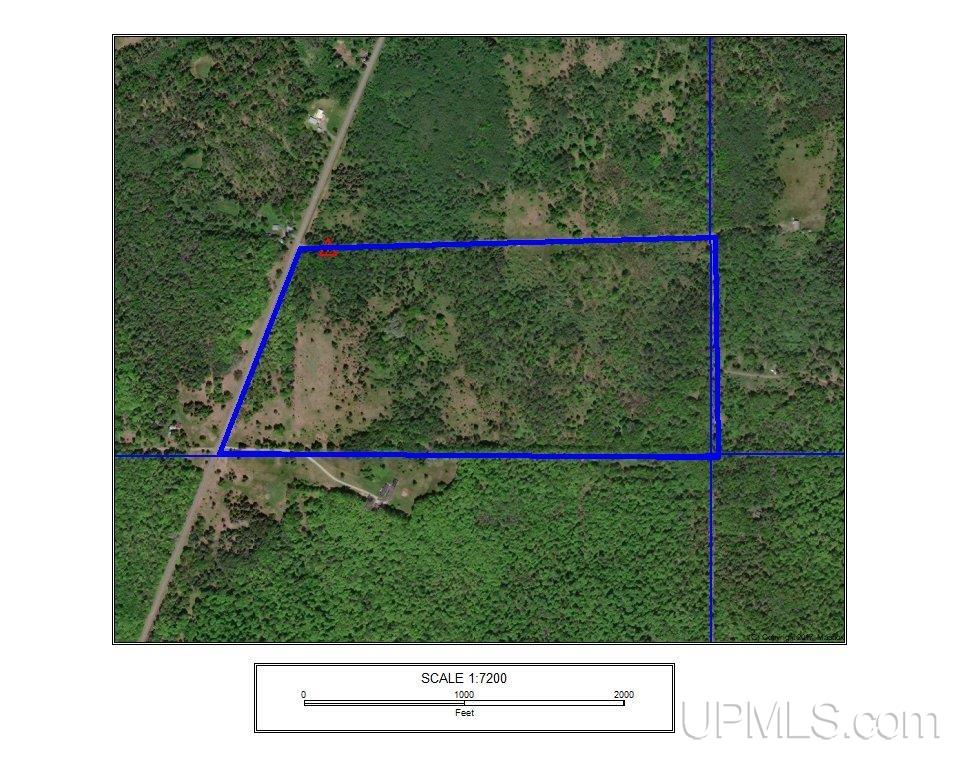 Sidnaw: $ 111,800
-
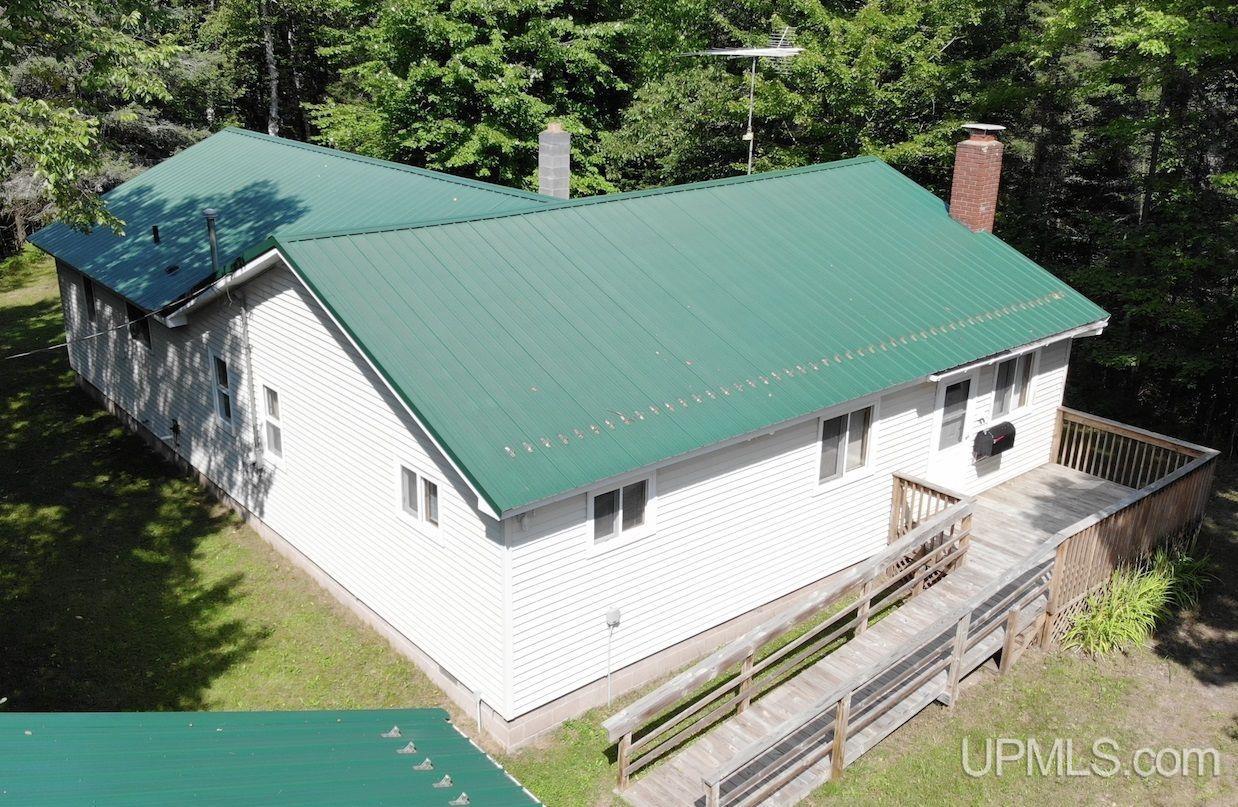 Trout Creek: $ 219,000
-
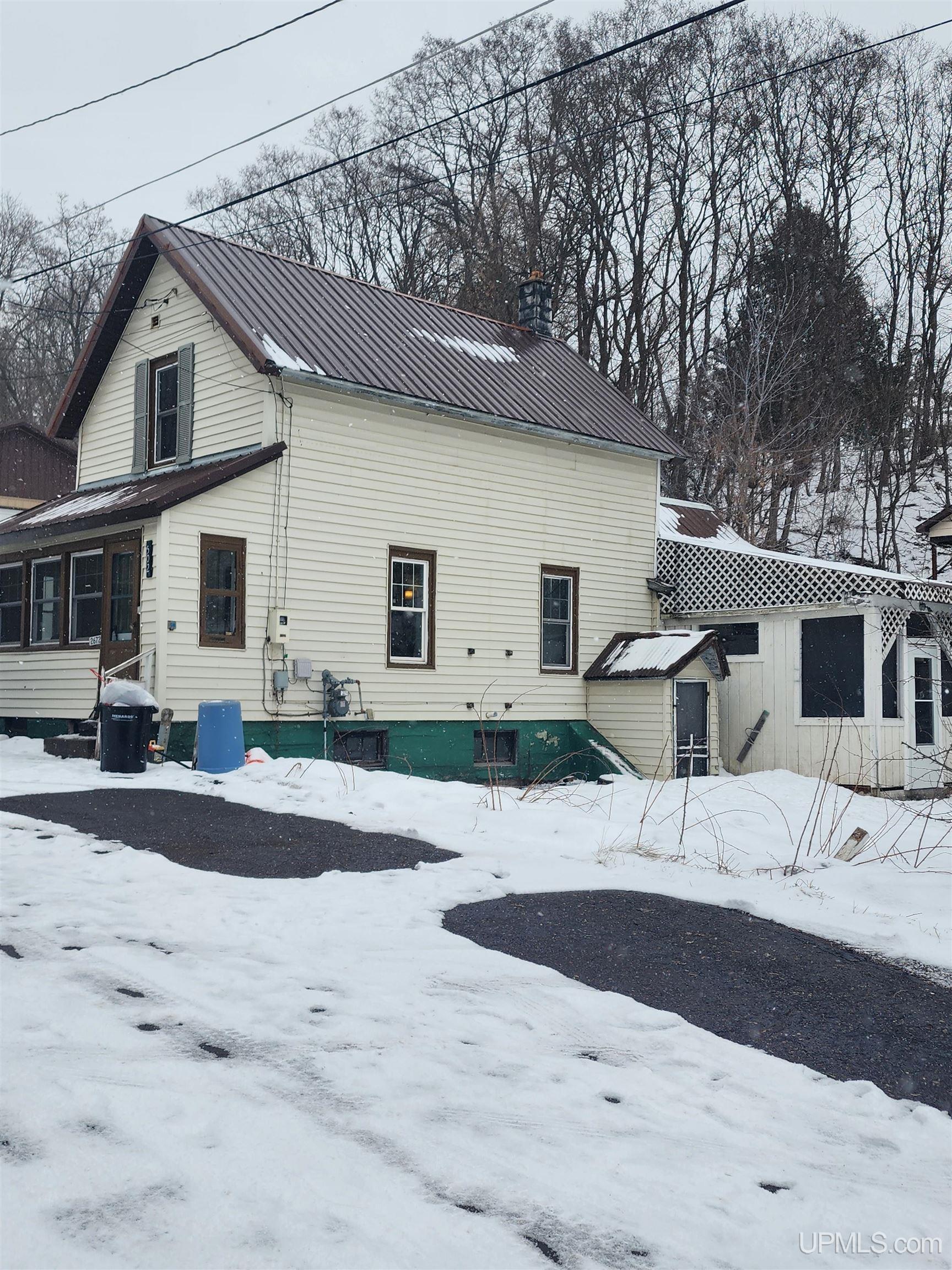 Hubbell: $ 87,000
-
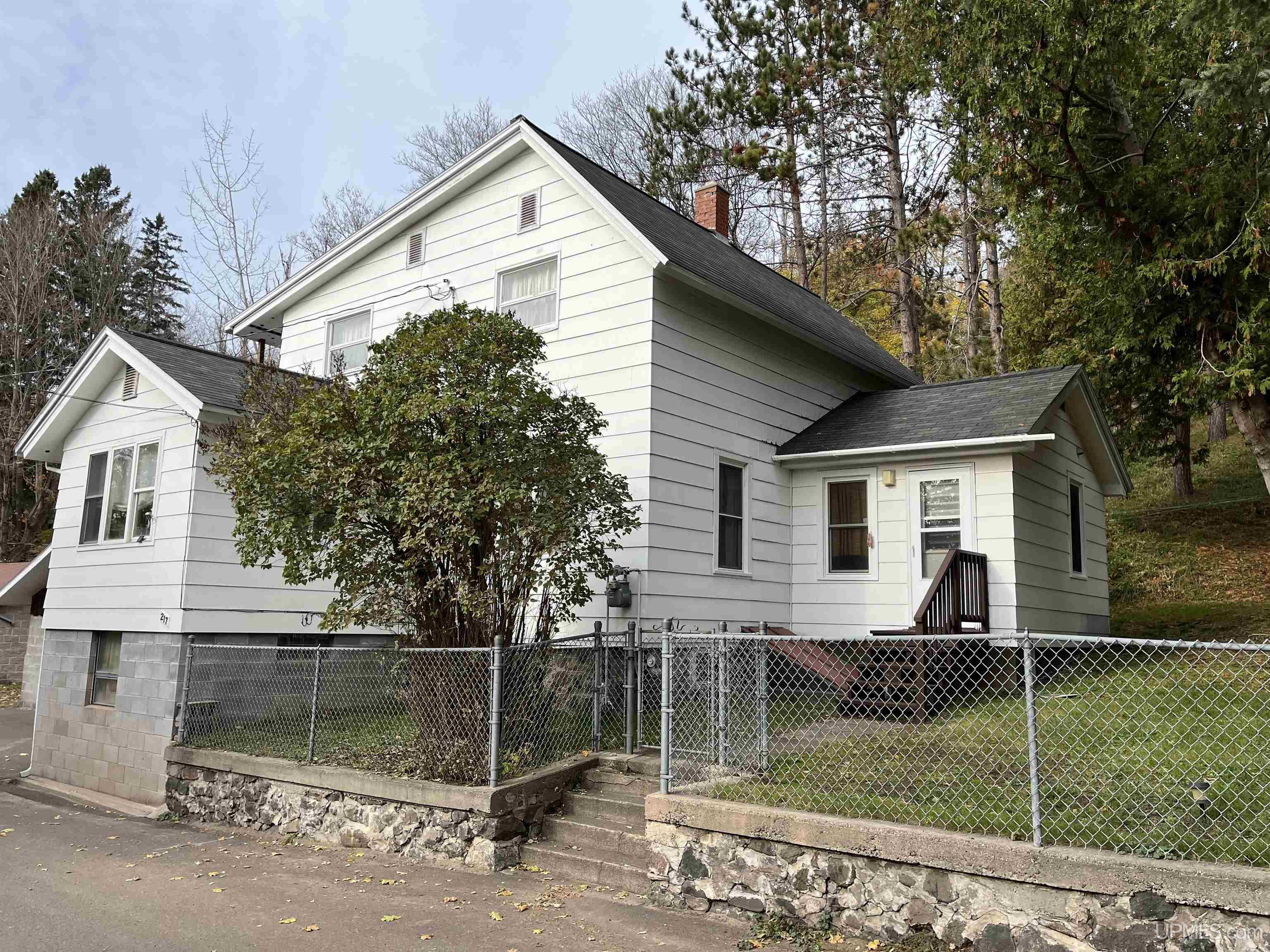 Hancock: $ 205,000
-
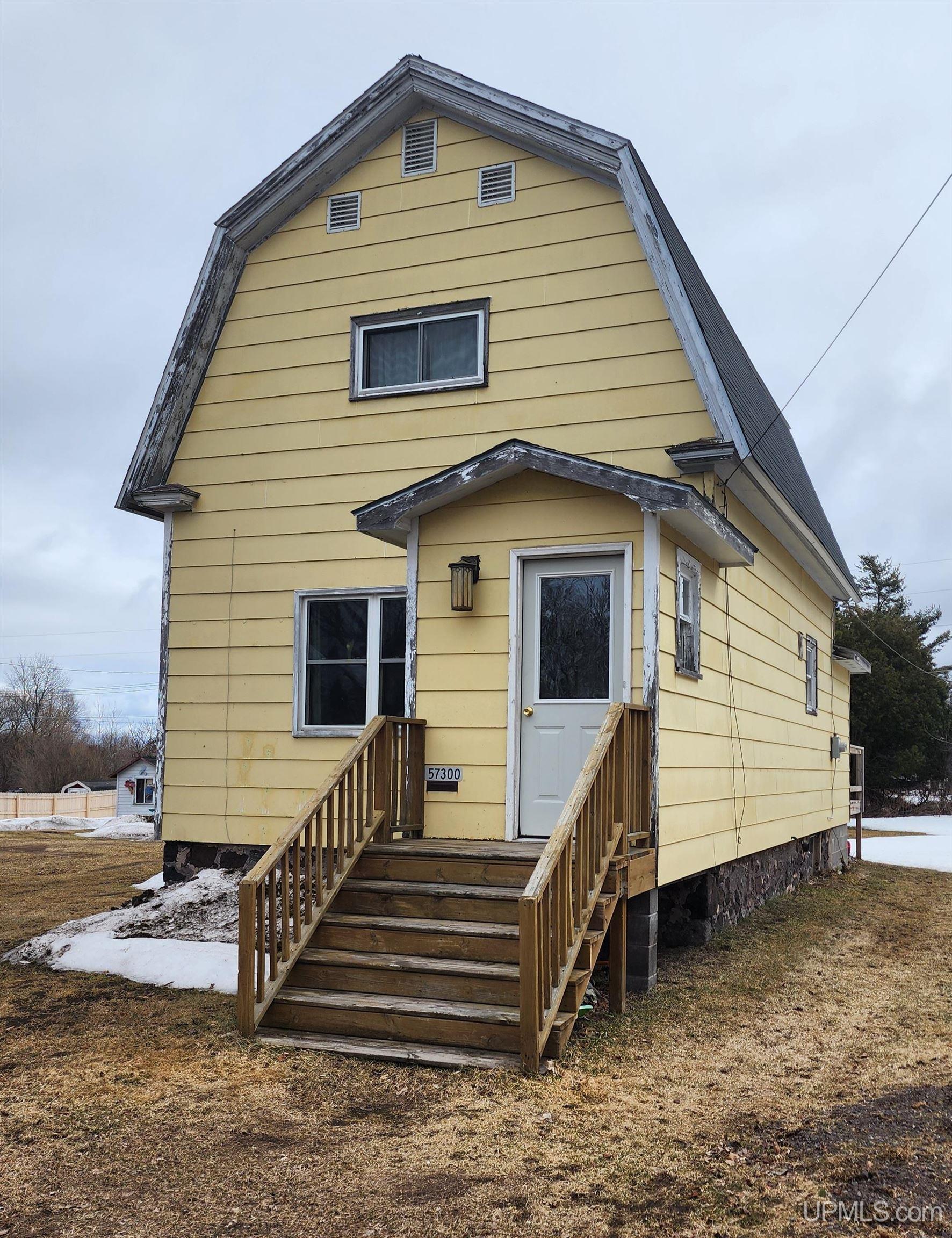 Calumet: $ 88,900
-
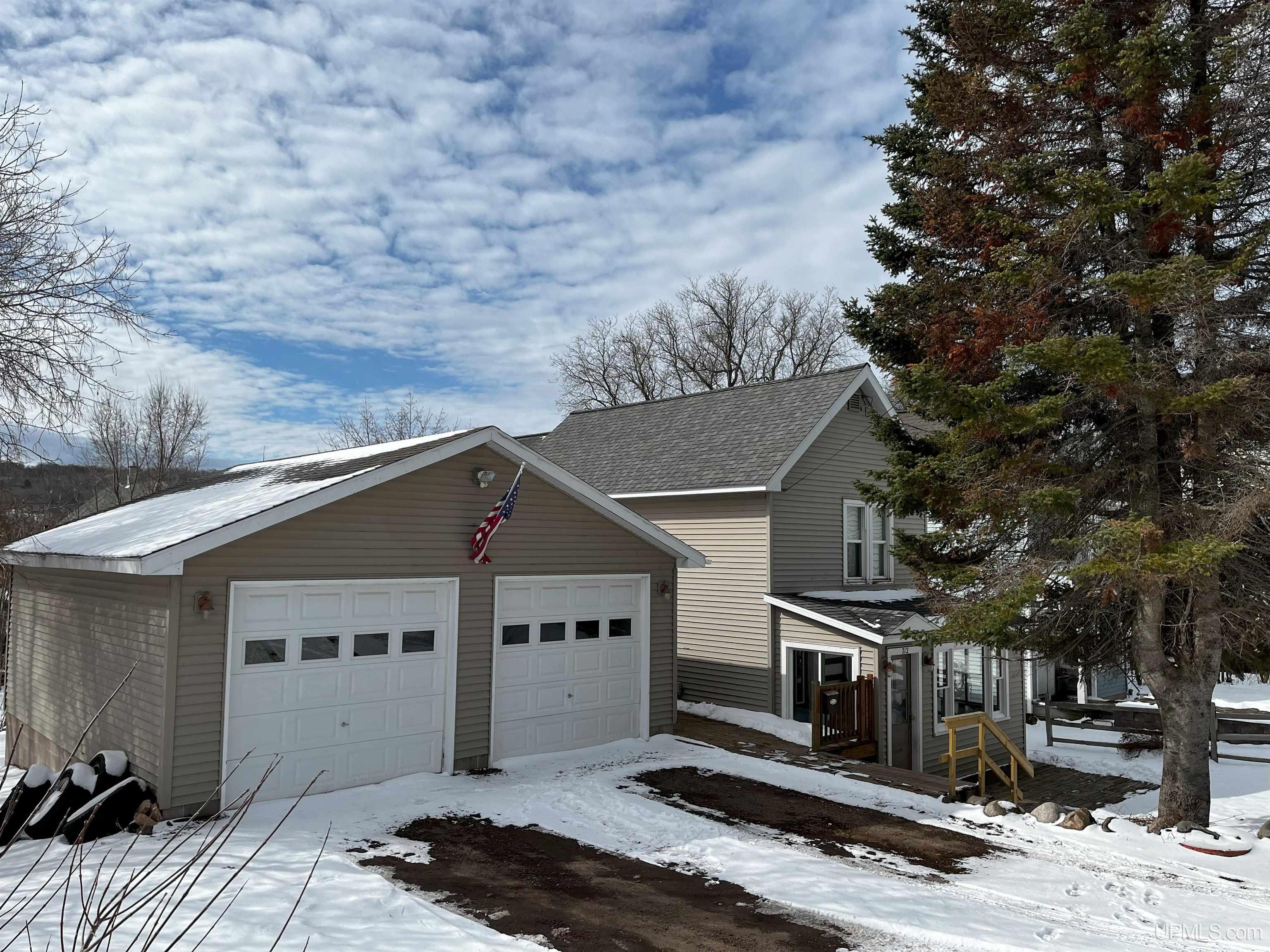 Hancock: $ 209,000
-
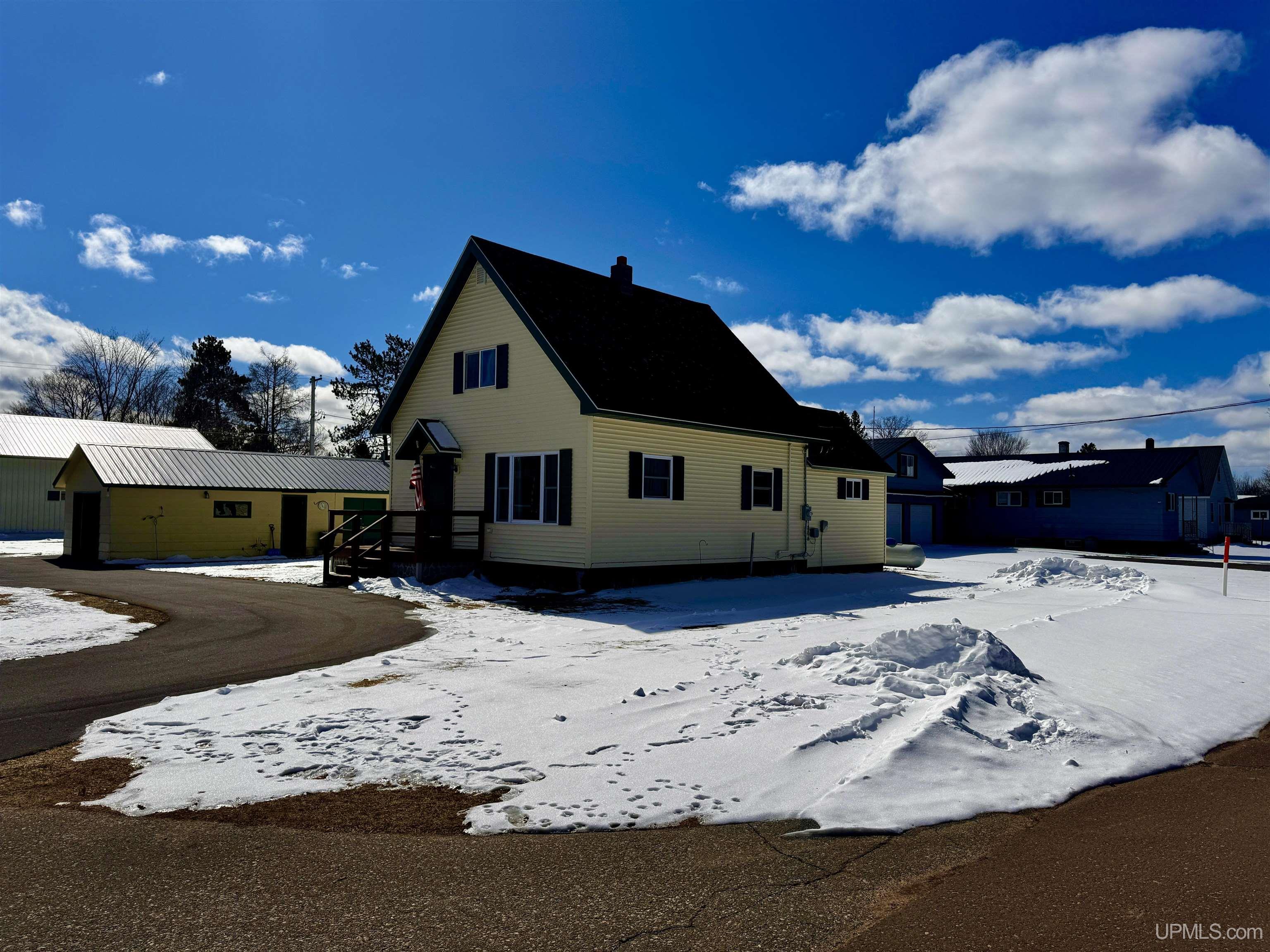 Greenland: $ 175,000
-
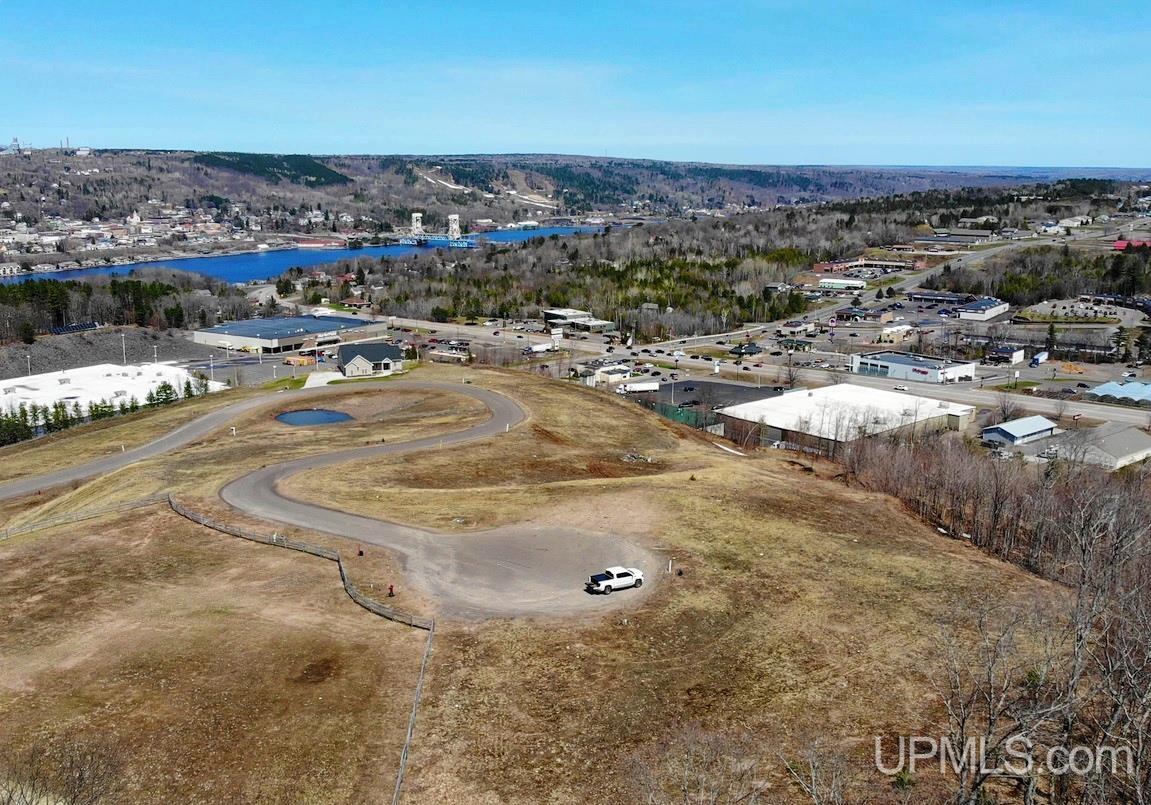 Houghton: $ 69,900
-
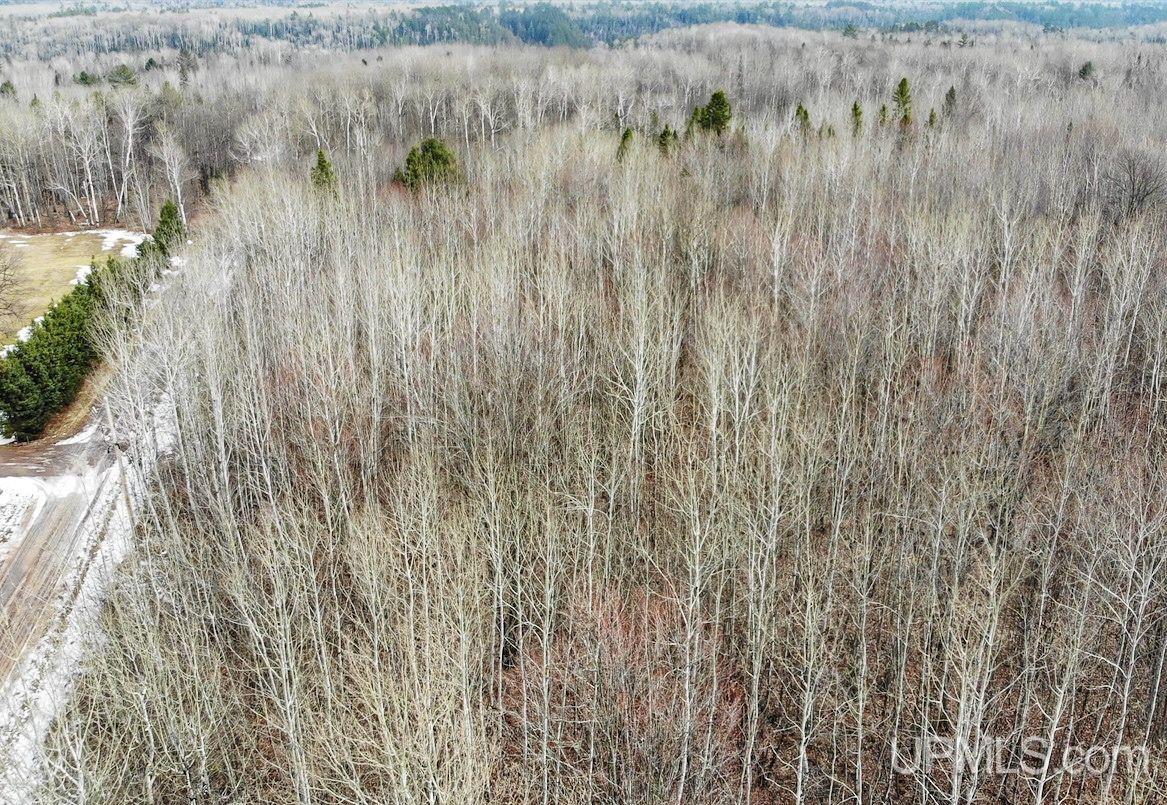 Bruce Crossing: $ 44,900
-
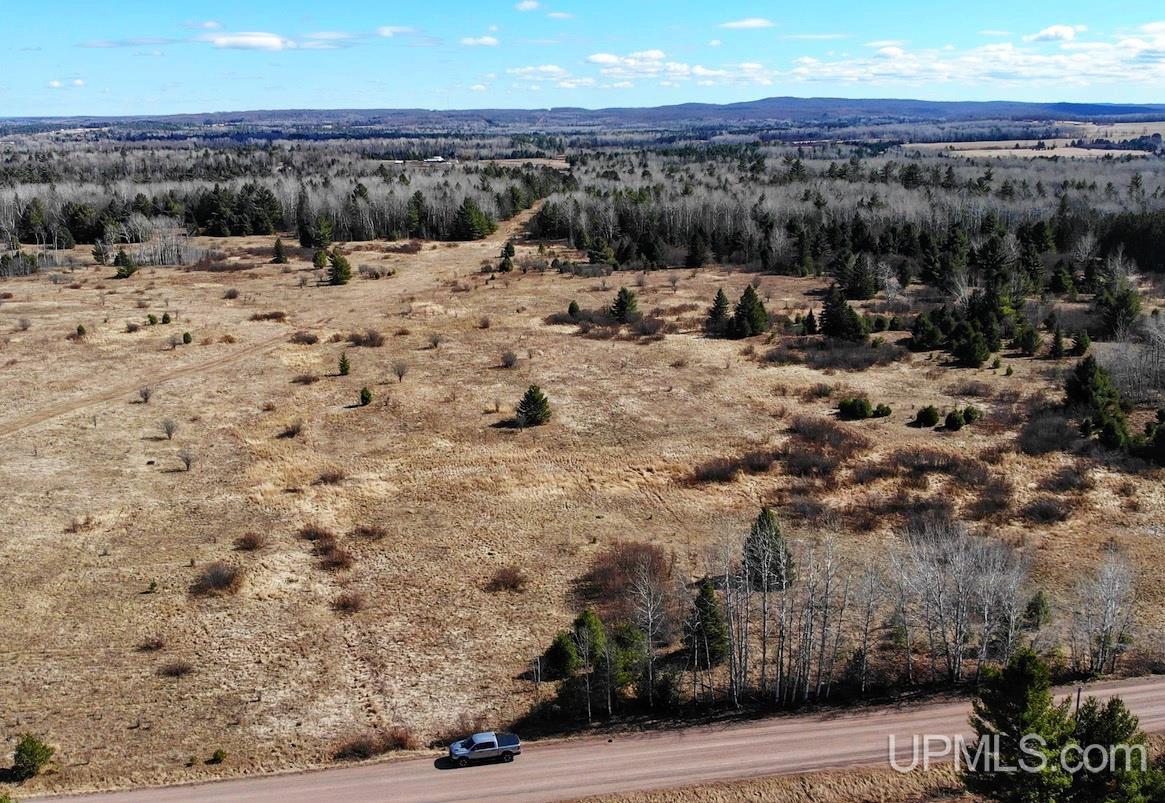 Bruce Crossing: $ 59,900
-
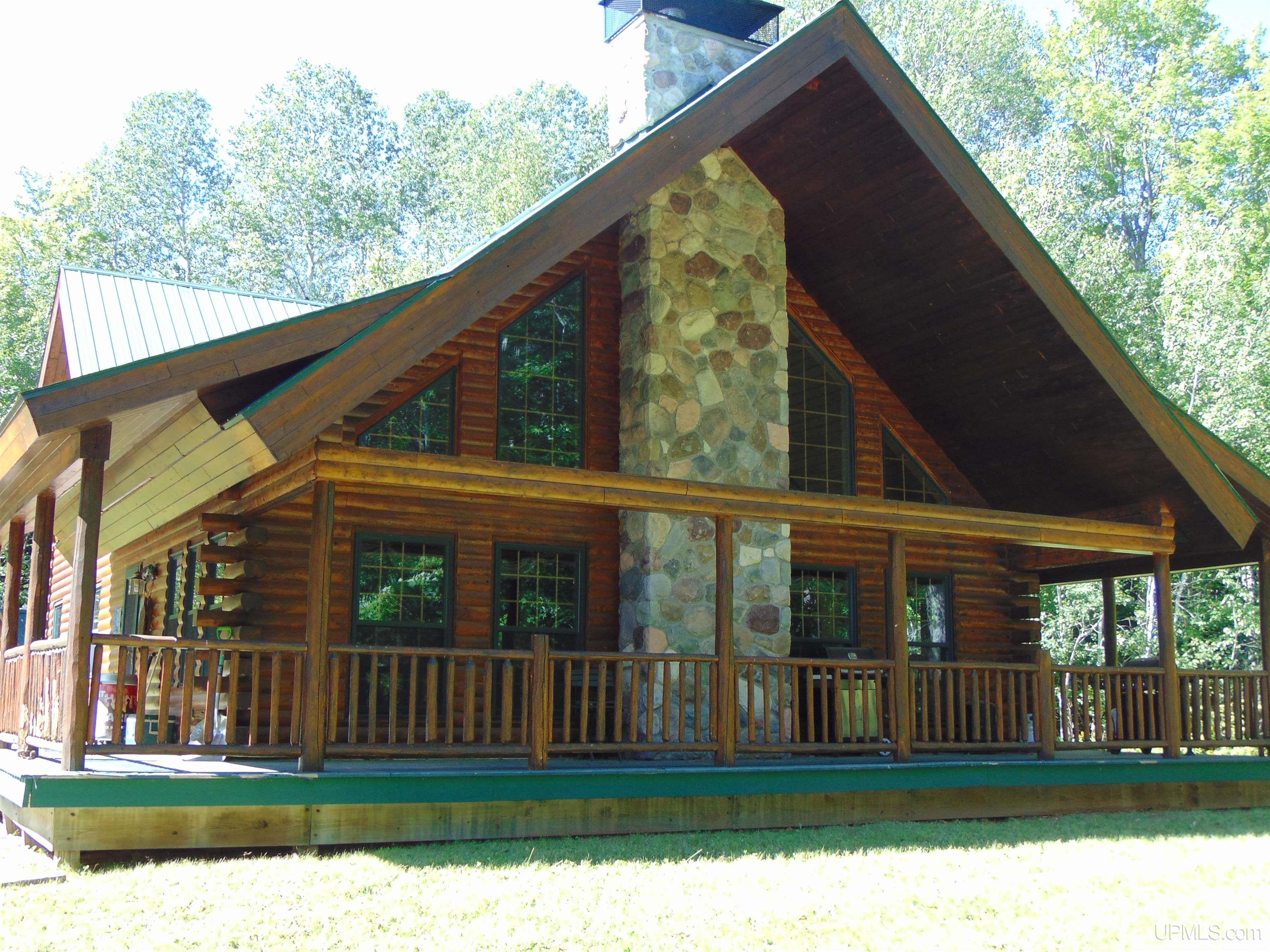 Baraga: $ 449,000
-
 L'Anse: $ 99,900
-
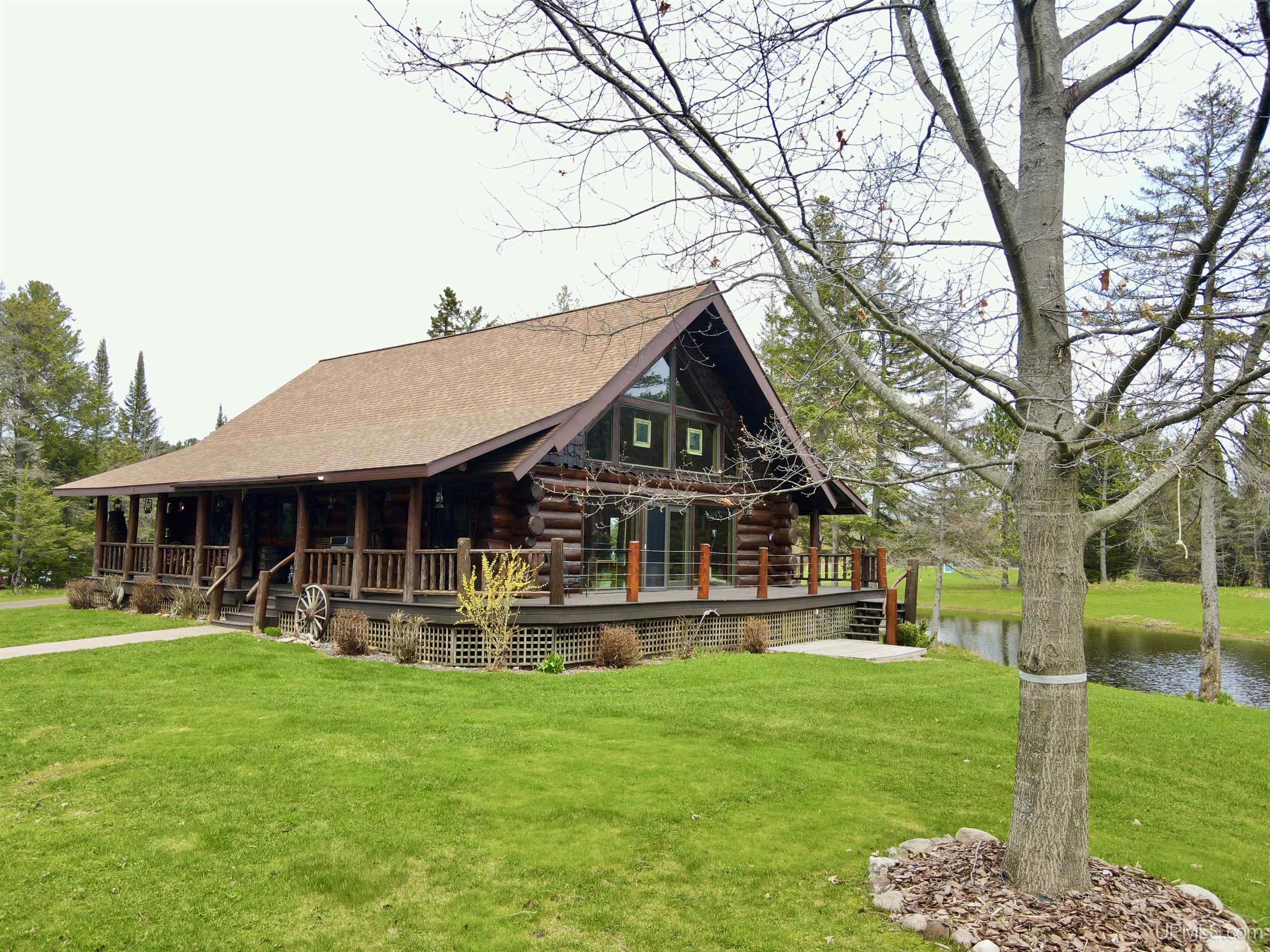 Ontonagon: $ 749,000
-
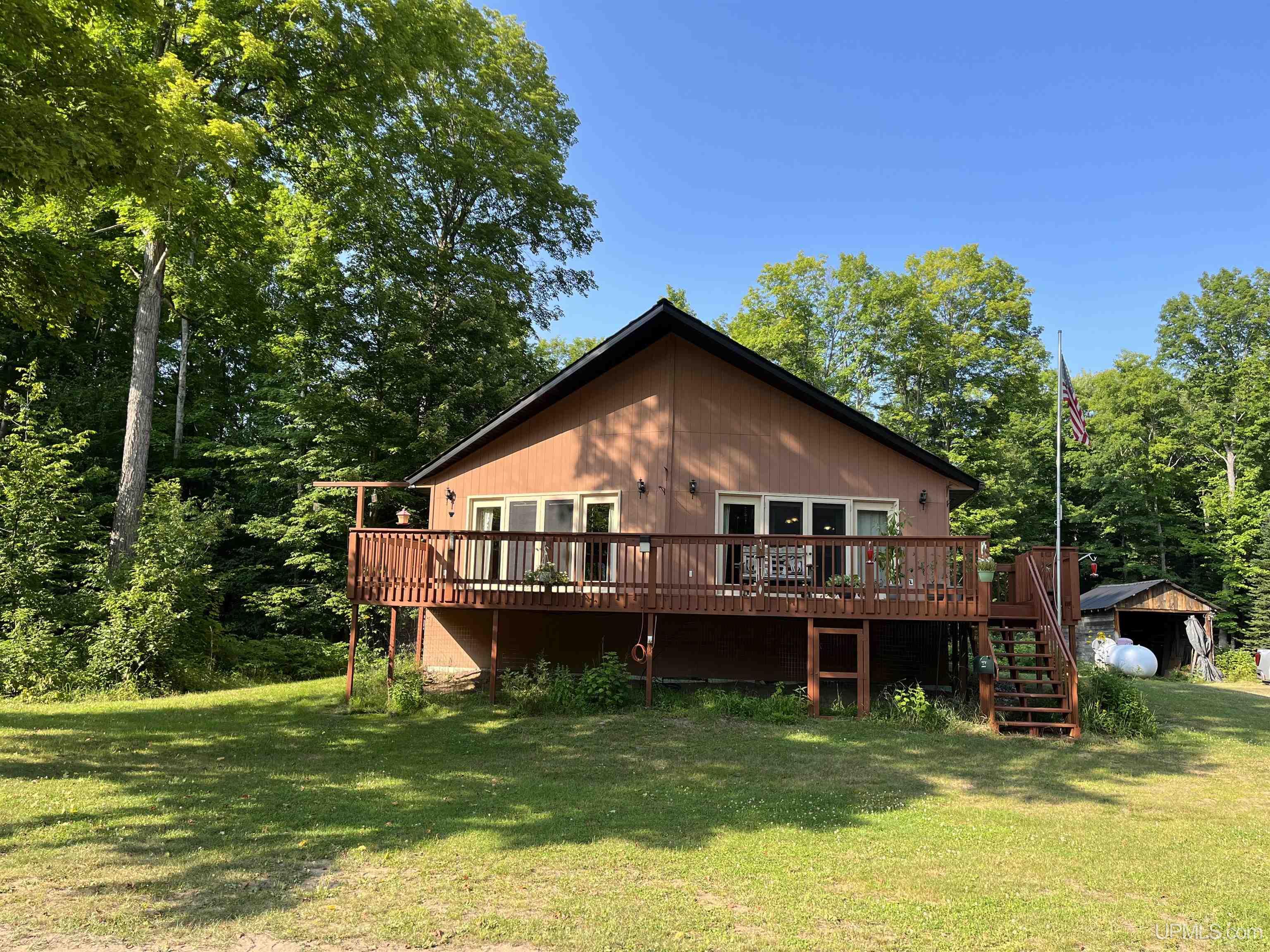 L'Anse: $ 364,900
-
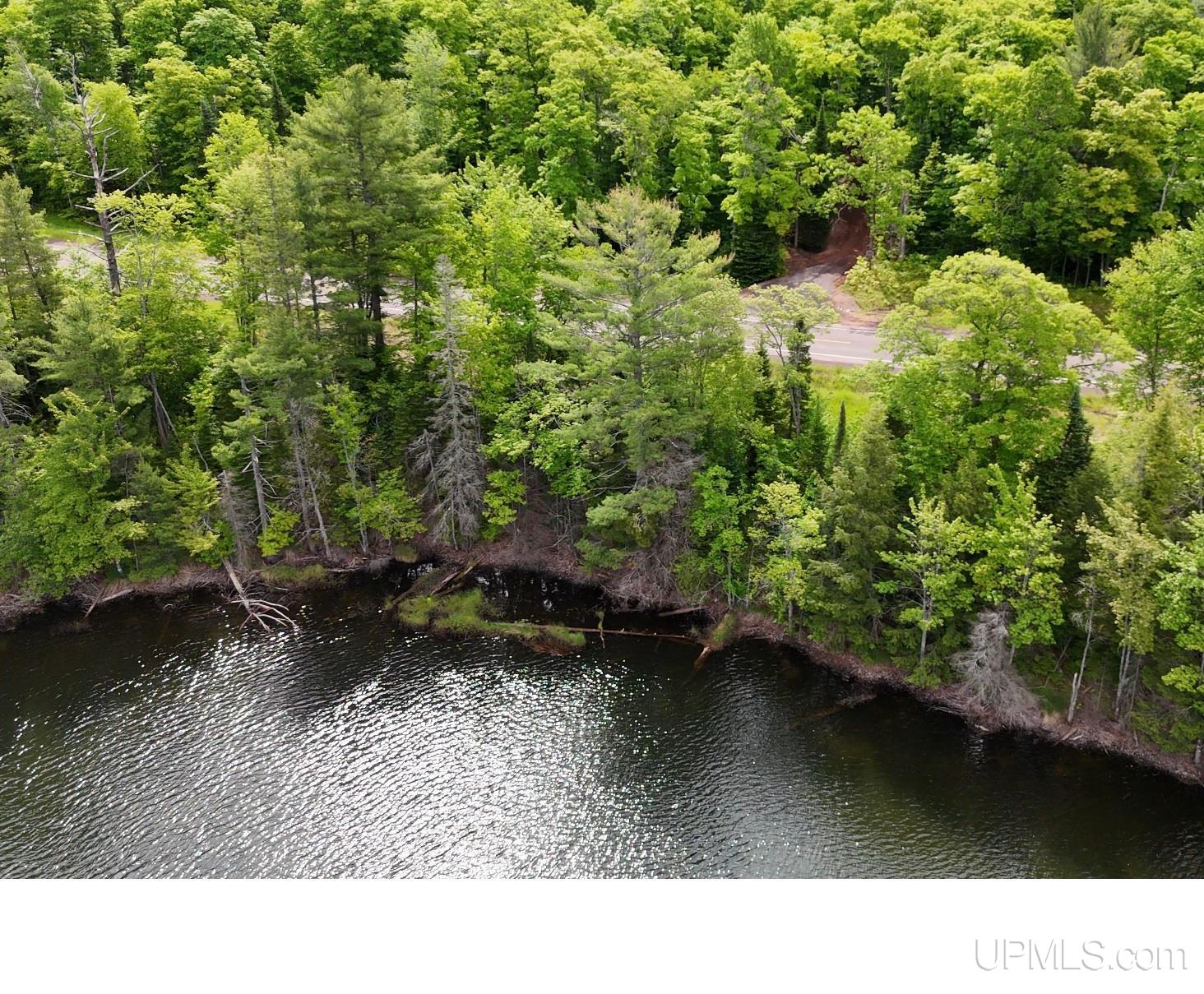 Toivola: $ 49,900
-
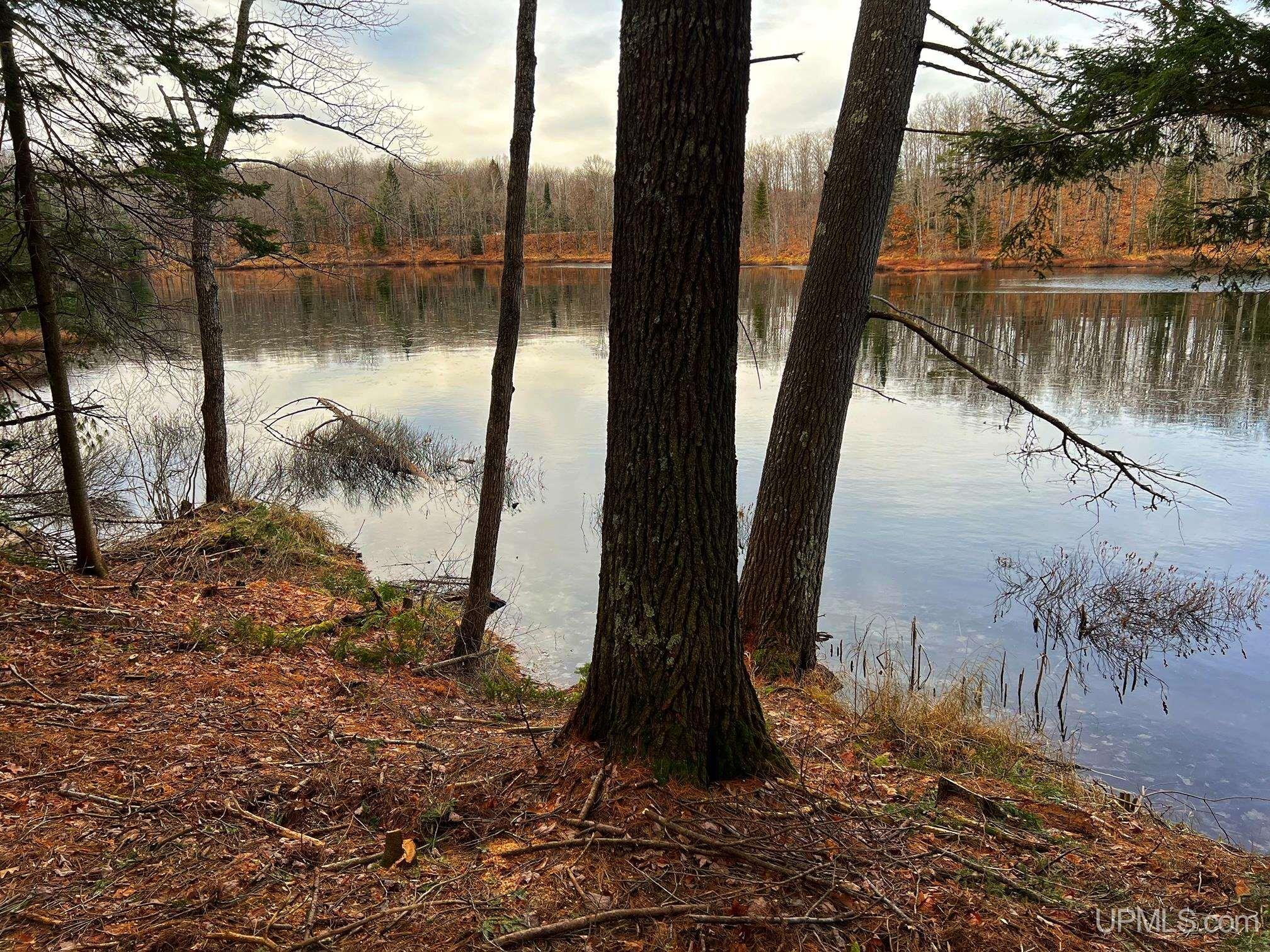 Toivola: $ 79,900
-
 Skanee: $ 193,000
-
 Houghton: $ 49,900
-
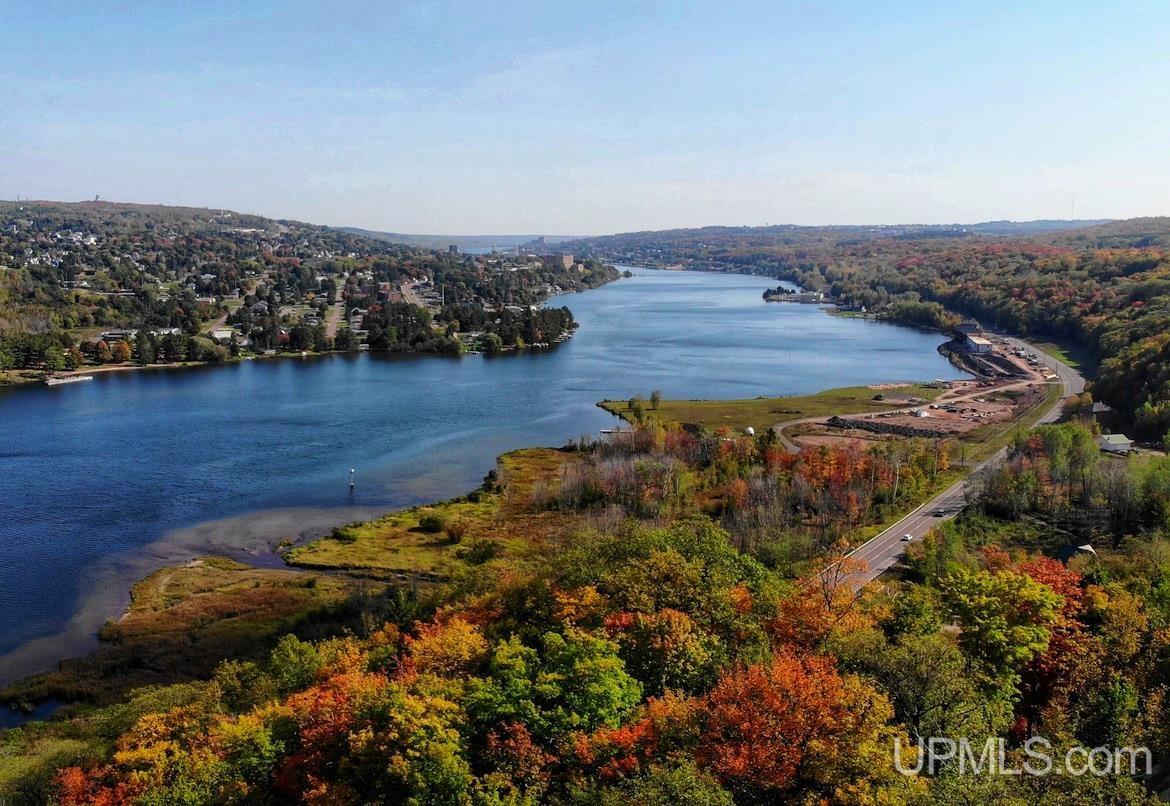 Houghton: $ 99,900
-
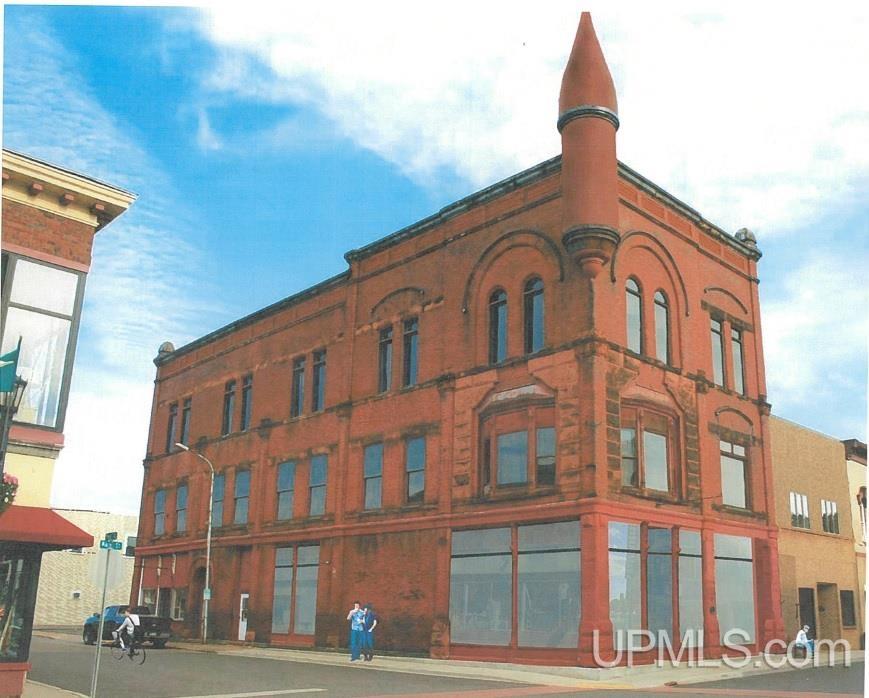 Ishpeming: $ 199,500
|
|
|
|
|
|