|
|
|
|
|
MLS Properties
|
|
|
|
|
|

|
|
|
|
 Print Data Sheet
Print Data Sheet
|
|
|
|
|
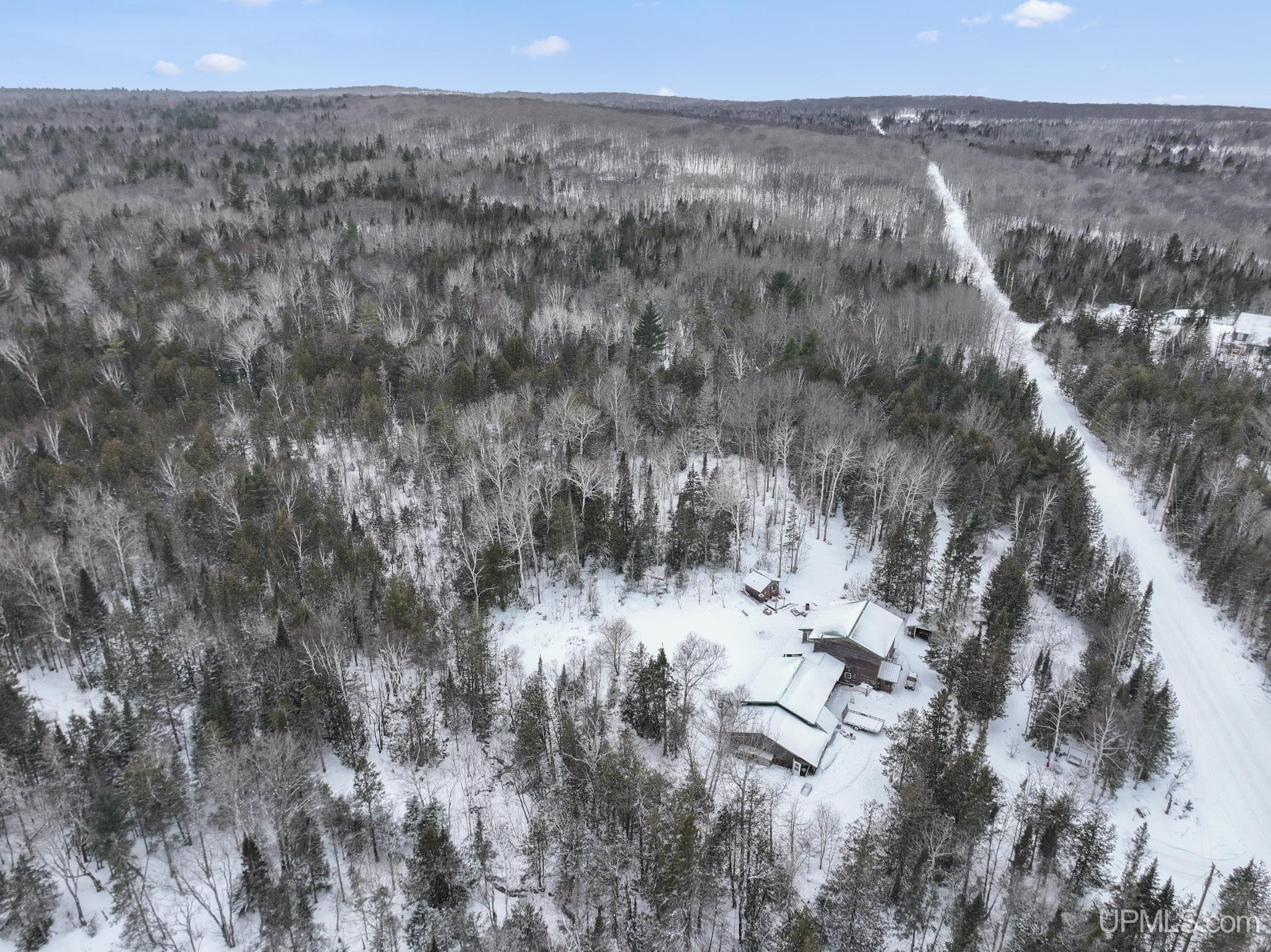 |
|
MORE PHOTOS
|
|
|
|
PROPERTY DESCRIPTION |
 |
 |
|
Residential - 2 Story |
|
This fantastic country property is situated in a serene, rural setting, offering peace and quiet! Nestled on a picturesque 20-acre parcel, it boasts approximately 1000 feet of Hills Creek frontage. Additionally, there is a 2-3 foot creek which seems to be spring fed. The cabin adjacent to Hills Creek is in good condition, providing a peaceful oasis to unwind while listening to the soothing sounds of the running water. The backyard features a rustic sauna, and there is a lean-to off the garage that was previously utilized for animals. A south-facing sunroom on the second floor offers a delightful view of the woods. On the main level there is a sizable enclosed screened-in porch. The den in the second level could easily be closed off to make a third bedroom or private office. For outdoor enthusiasts, there are thousands of acres of CFA land, providing ample opportunities for hunting and fishing. Conveniently located just 5 miles from Gratiot River Park, residents have easy access to public Lake Superior access. The property also features a separate existing driveway that goes toward the back portion of the property. |
|
|
|
|
|
LOCATION |
 |
|
|
3236 BUMBLETOWN ROAD
Allouez, MI 49805
County:
Keweenaw
School District:
Public Schools of Calumet
Property Tax Area:
Allouez Twp (42003)
Waterfront:
Yes
Water View:
Shoreline:
Creek/Stream/Brook,Waterfront
Road Access:
Gravel,Year Round
MAP BELOW
|
|
|
|
|
|
DETAILS |
 |
|
|
|
Total Bedrooms |
2.00 |
|
|
|
|
Total Bathrooms |
2.00 |
|
|
|
|
Est. Square Feet (Finished) |
1841.00 |
|
|
|
|
Acres (Approx.) |
20.00 |
|
|
|
|
Lot Dimensions |
660x2640 |
|
|
|
|
Year Built (Approx.) |
2009 |
|
|
|
|
Status: |
Sale Pending w/Contingency |
|
| |
|
|
|
ADDITIONAL DETAILS |
 |
|
|
|
ROOM
|
SIZE
|
|
Bedroom 1 |
12x11 |
|
Bedroom 2 |
17x12 |
|
Bedroom 3 |
x |
|
Bedroom 4 |
x |
|
Living Room |
21x11 |
|
Dining Room |
13x10 |
|
Dining Area |
x |
|
Kitchen |
12x11 |
|
Family Room |
x |
|
Bathroom 1 |
6x8 |
|
Bathroom 2 |
6x12 |
|
Bathroom 3 |
x |
|
Bathroom 4 |
x |
|
| |
|
BUILDING & CONSTRUCTION |
 |
|
|
|
Foundation: Slab
|
|
Basement: No
|
|
Construction: Wood
|
|
Garage: Attached Garage
|
|
Fireplace:
|
|
Exterior: Deck,Patio
|
|
Outbuildings: Stable(s),Sauna
|
|
Accessibility: Main Floor Laundry
|
|
First Floor Bath: Breezeway,Den/Study/Lib,Entry,Family Room,First Floor Laundry,Living Room
|
|
First Floor Bedroom:
|
|
Foundation: Slab
|
|
Basement: No
|
|
Green Features:
|
|
Extras:
|
|
| |
|
UTILITIES, HEATING & COOLING |
 |
|
|
|
Electric:
|
|
Natural Gas:
|
|
Sewer: Septic
|
|
Water: Drilled Well
|
|
Cable: None (InteriorFeatures)
|
|
Telephone:
|
|
Propane Tanks:
|
|
Air Conditioning: None
|
|
Heat: LP/Propane Gas: Baseboard,Hot Water,Radiant,Radiant Floor
|
|
Supplemental Heat:
|
|
|
|
|
|
|
|
|
|
|
|
|
|
|
REQUEST MORE INFORMATION |
 |
|
|
|
|
| |
|
|
|
PHOTOS |
 |
| |
|
|
|
|
MAP |
 |
| |
Click here to enlarge/open map
in new window.
|
| |
|
|
Listing Office:
Exp Realty Llc
Listing Agent:
Taivalkoski, Adam
|
| |
| |
|
|
|
|
Our Featured Listings
|
-
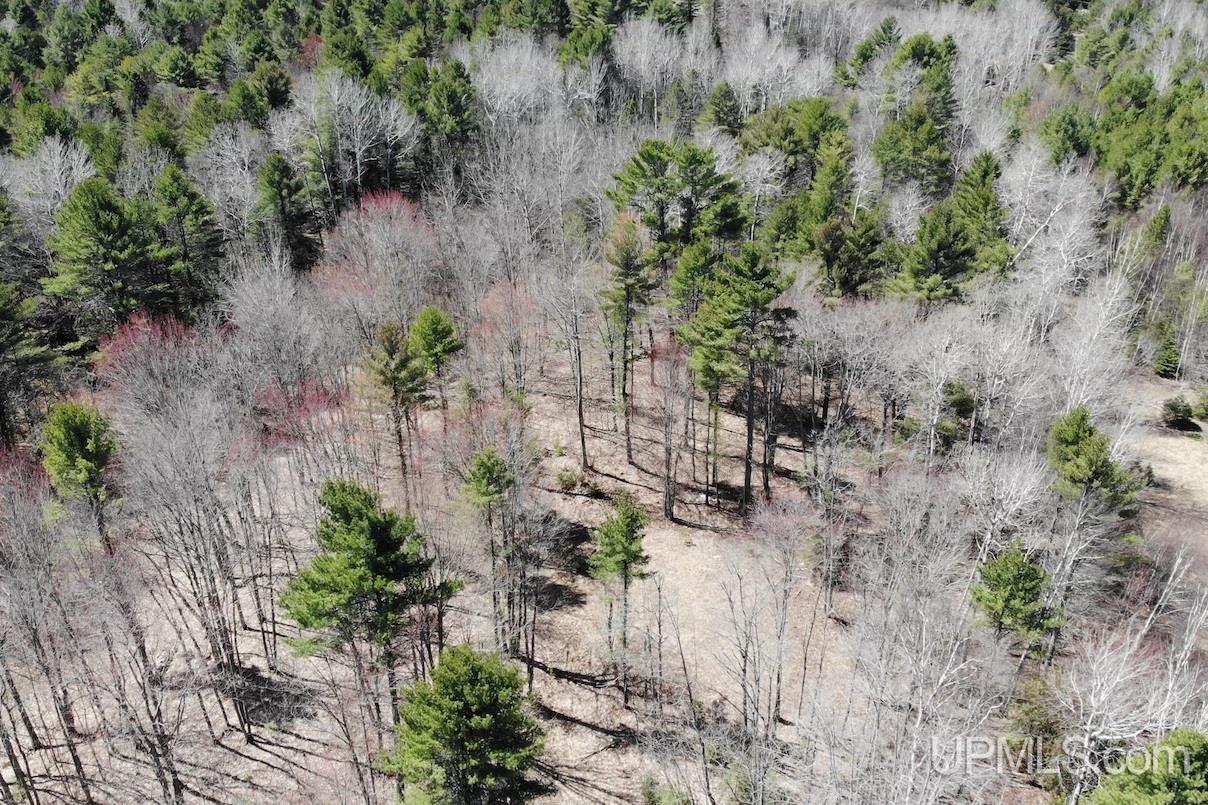 Lake Linden: $ 39,900
-
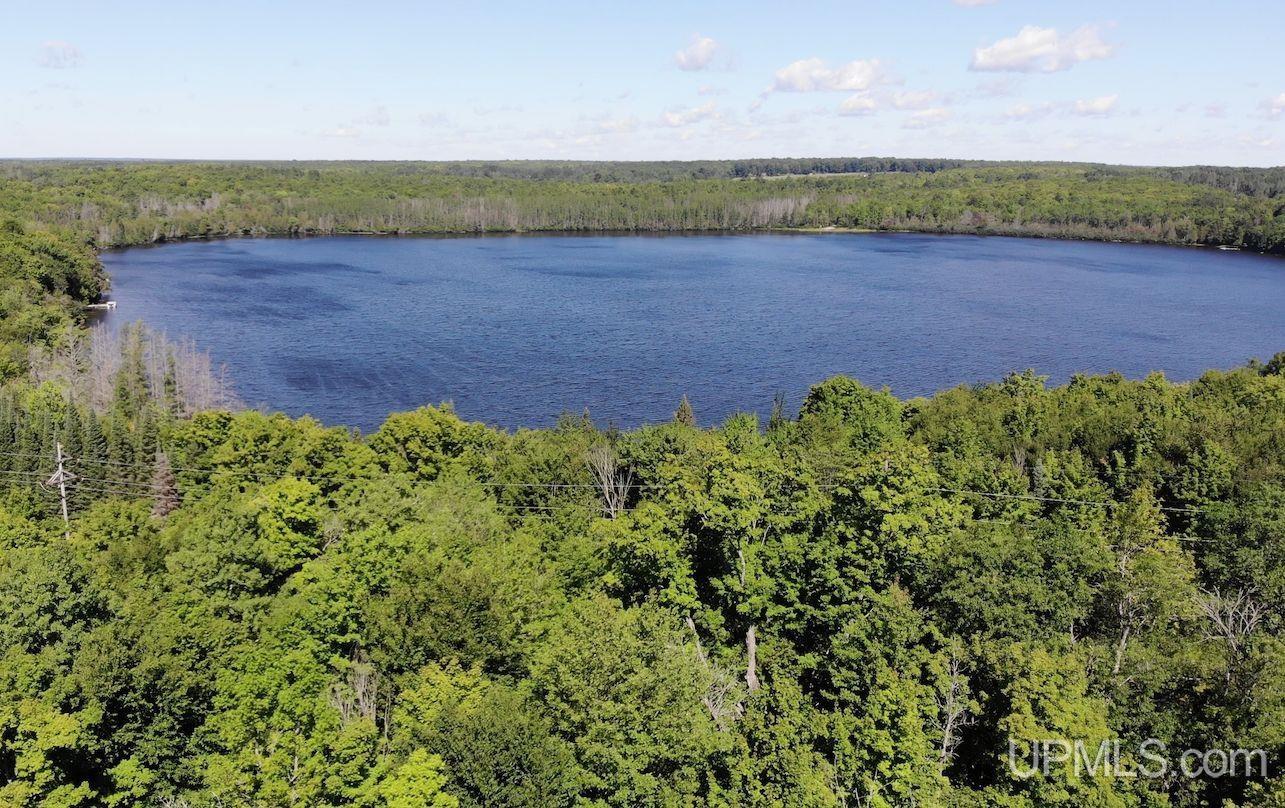 Iron River: $ 60,000
-
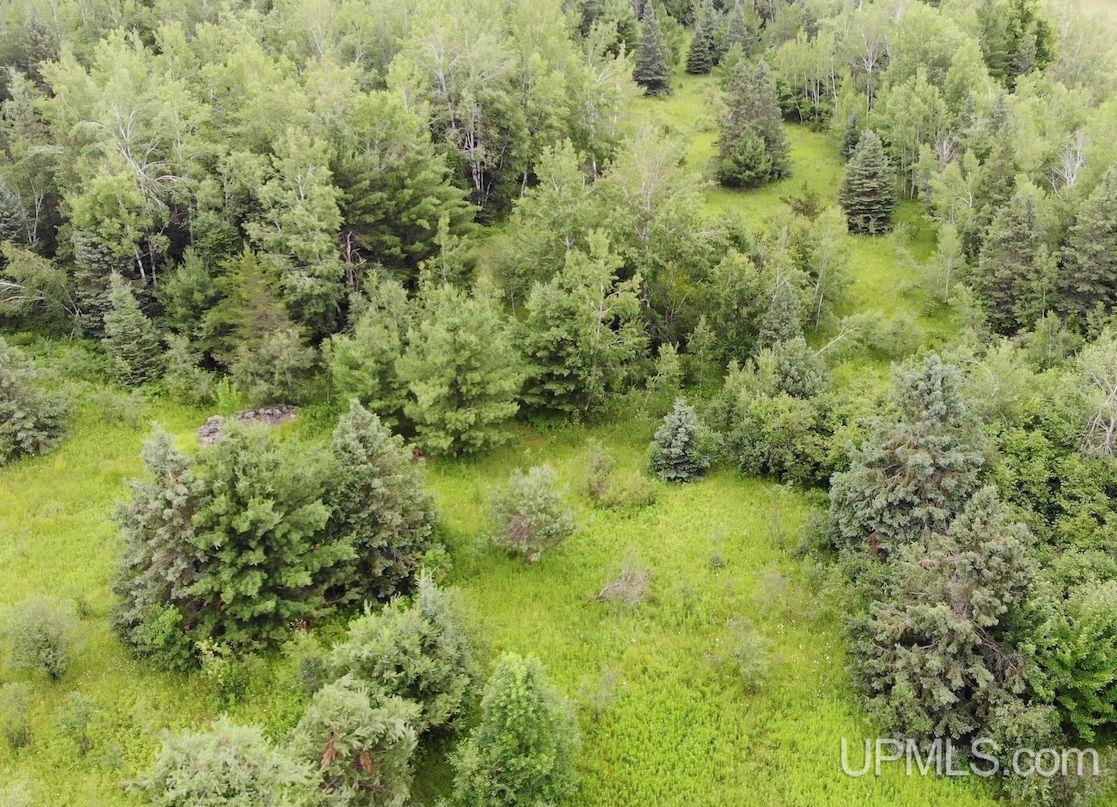 Bruce Crossing: $ 39,900
-
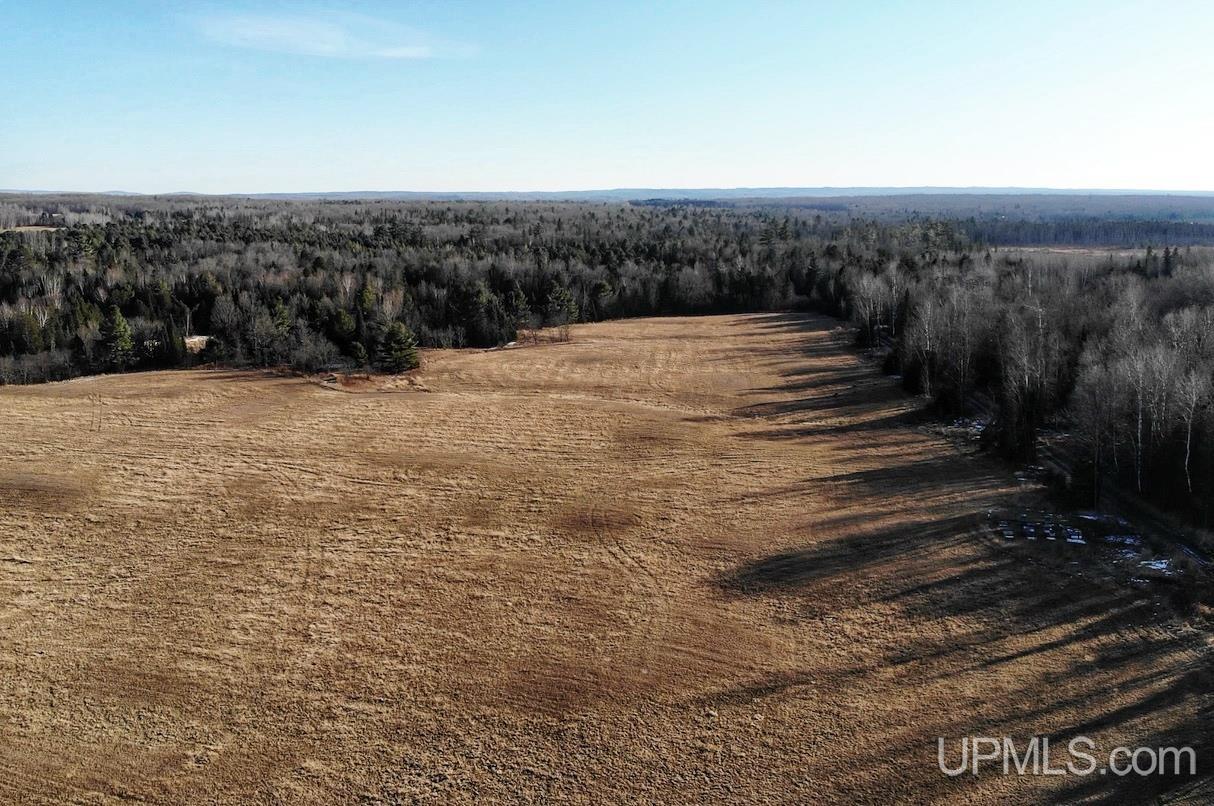 Baraga: $ 149,900
-
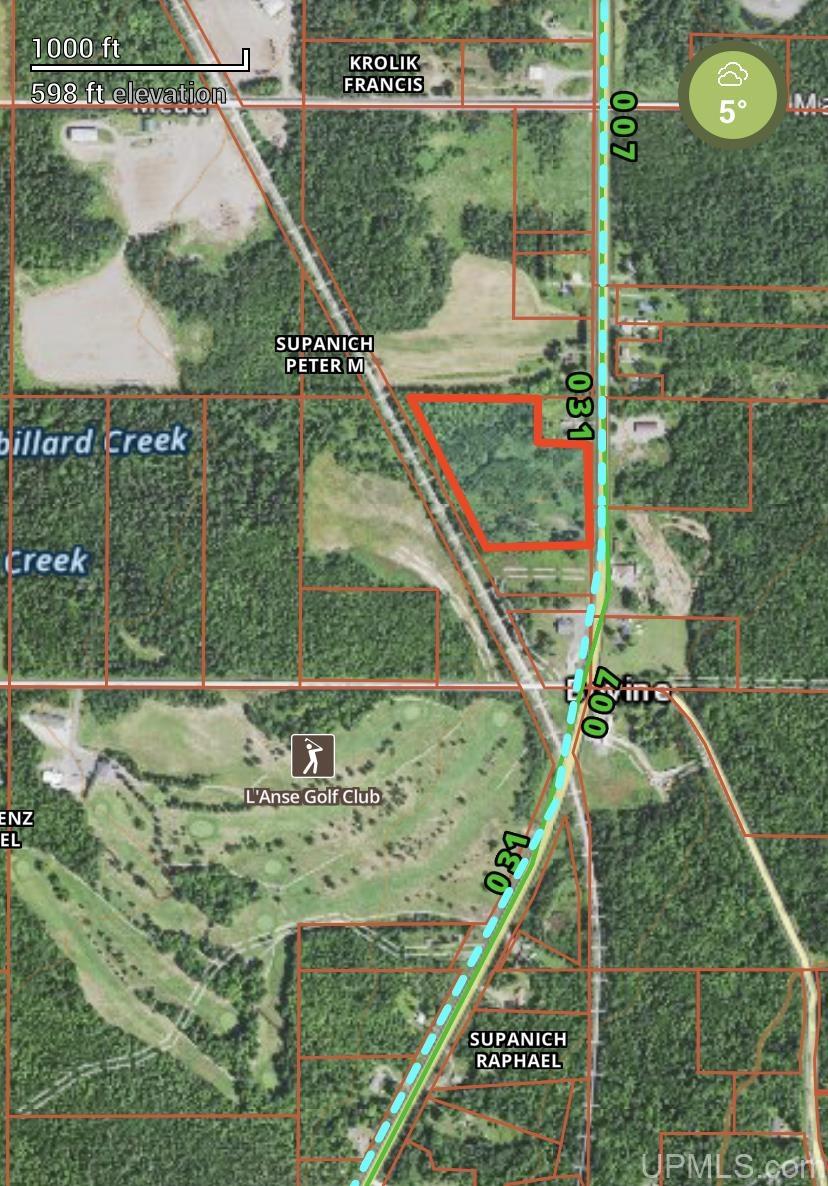 L'Anse: $ 83,000
-
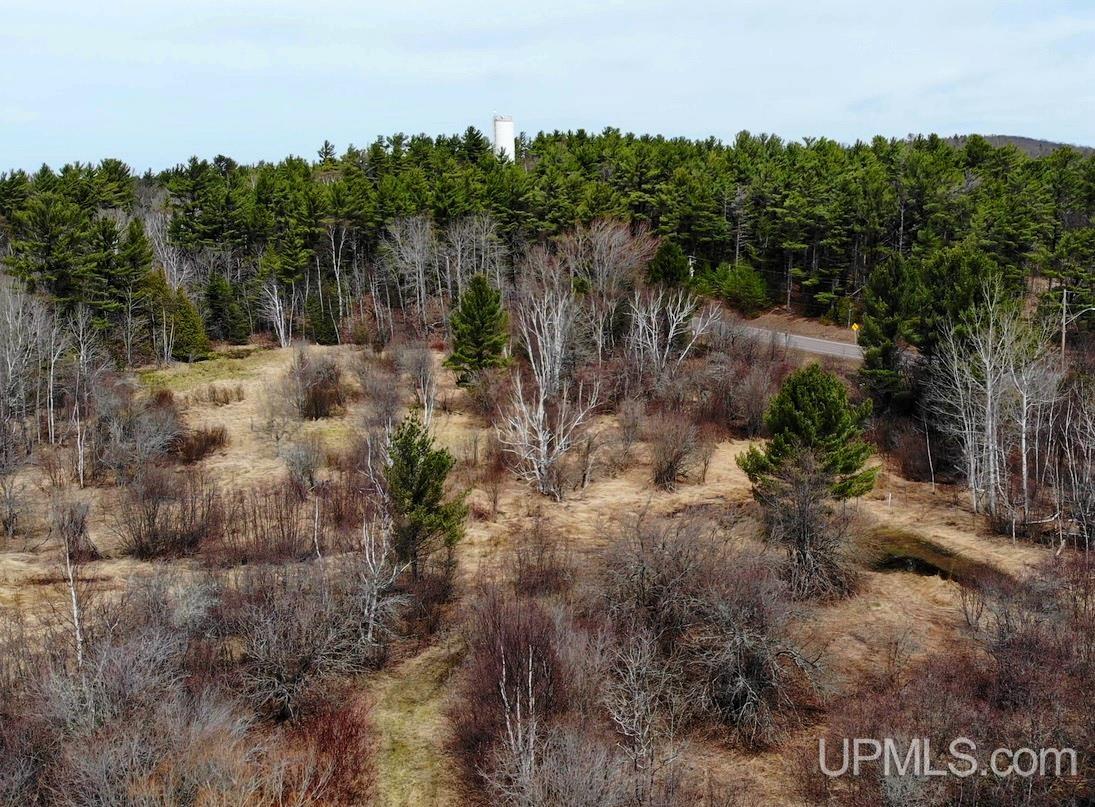 Ahmeek: $ 29,900
-
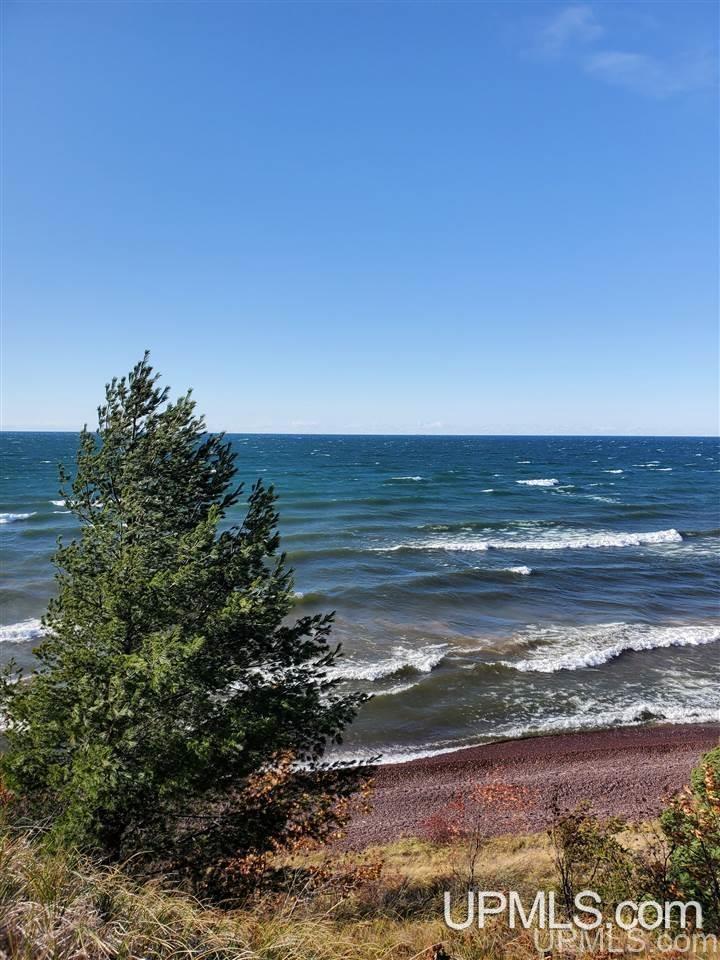 Mohawk: $ 209,900
-
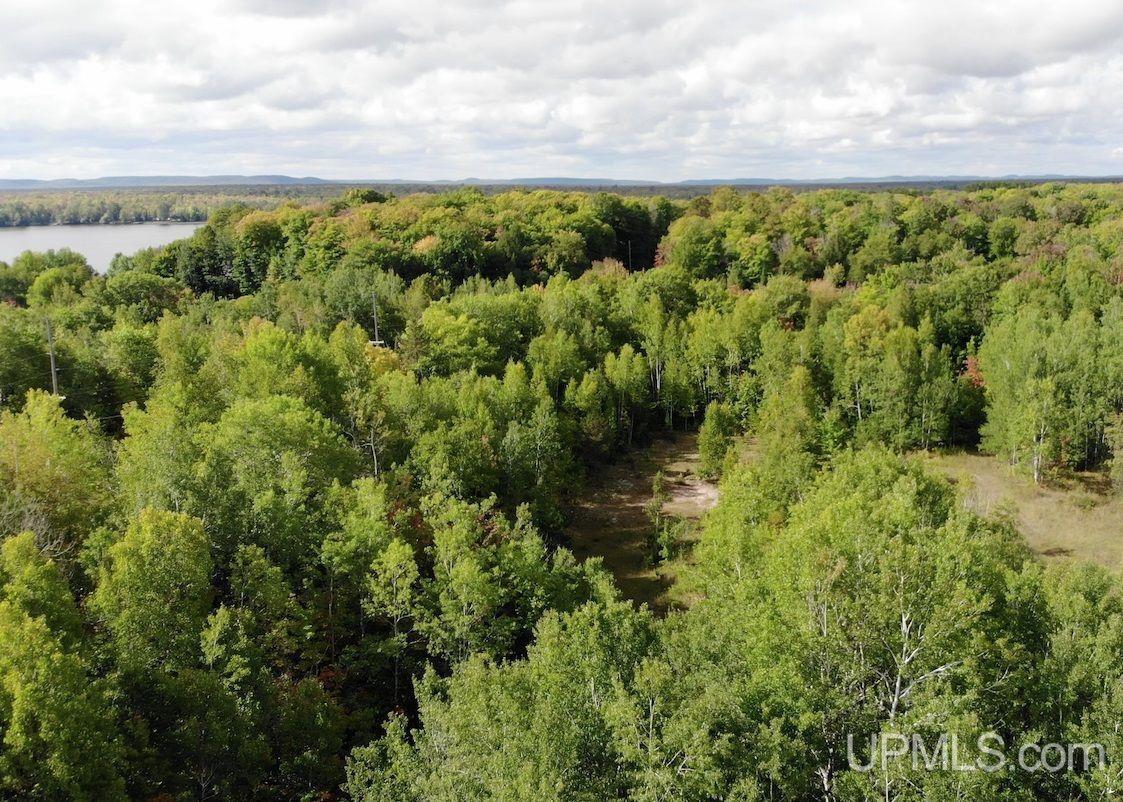 Bergland: $ 69,900
-
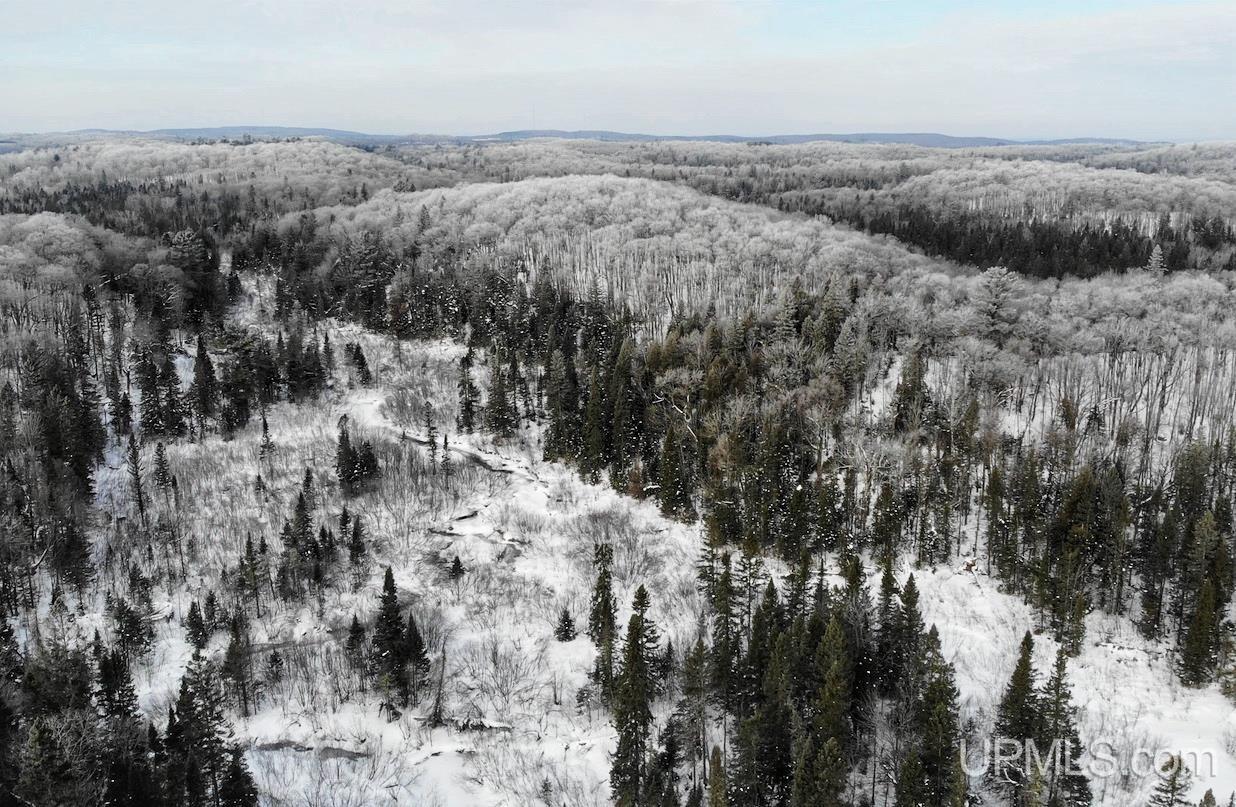 L'Anse: $ 89,900
-
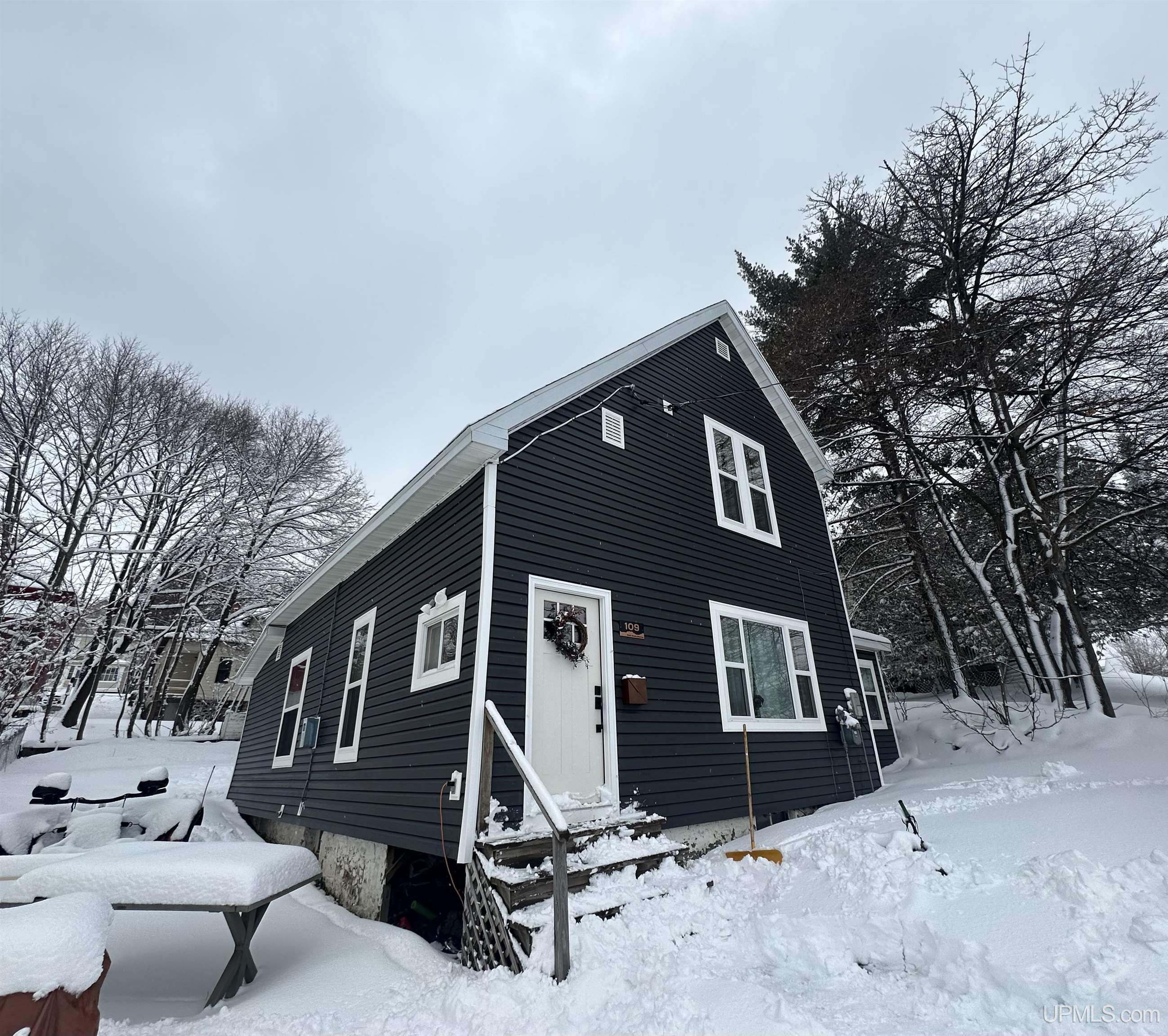 Houghton: $ 259,900
-
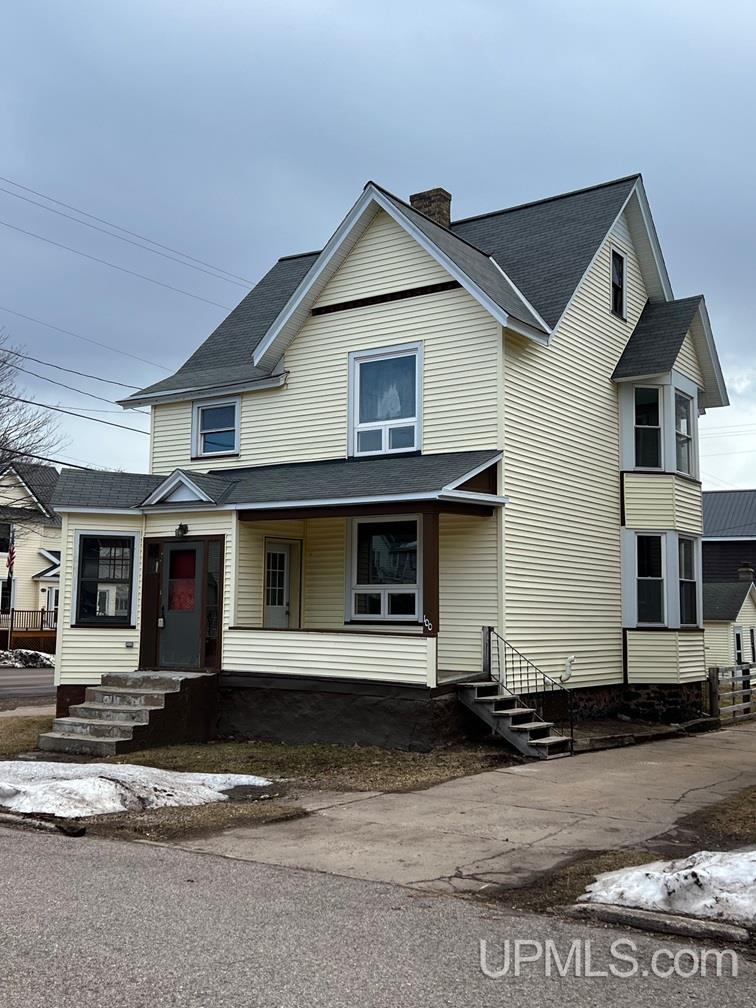 Laurium: $ 110,000
-
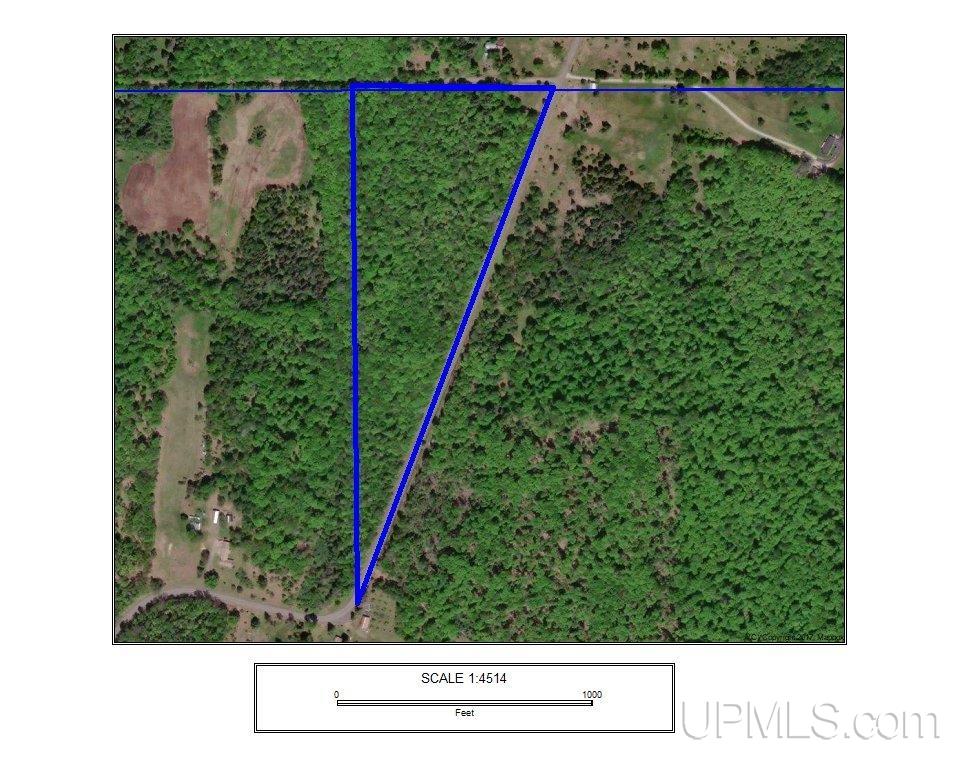 Sidnaw: $ 32,000
-
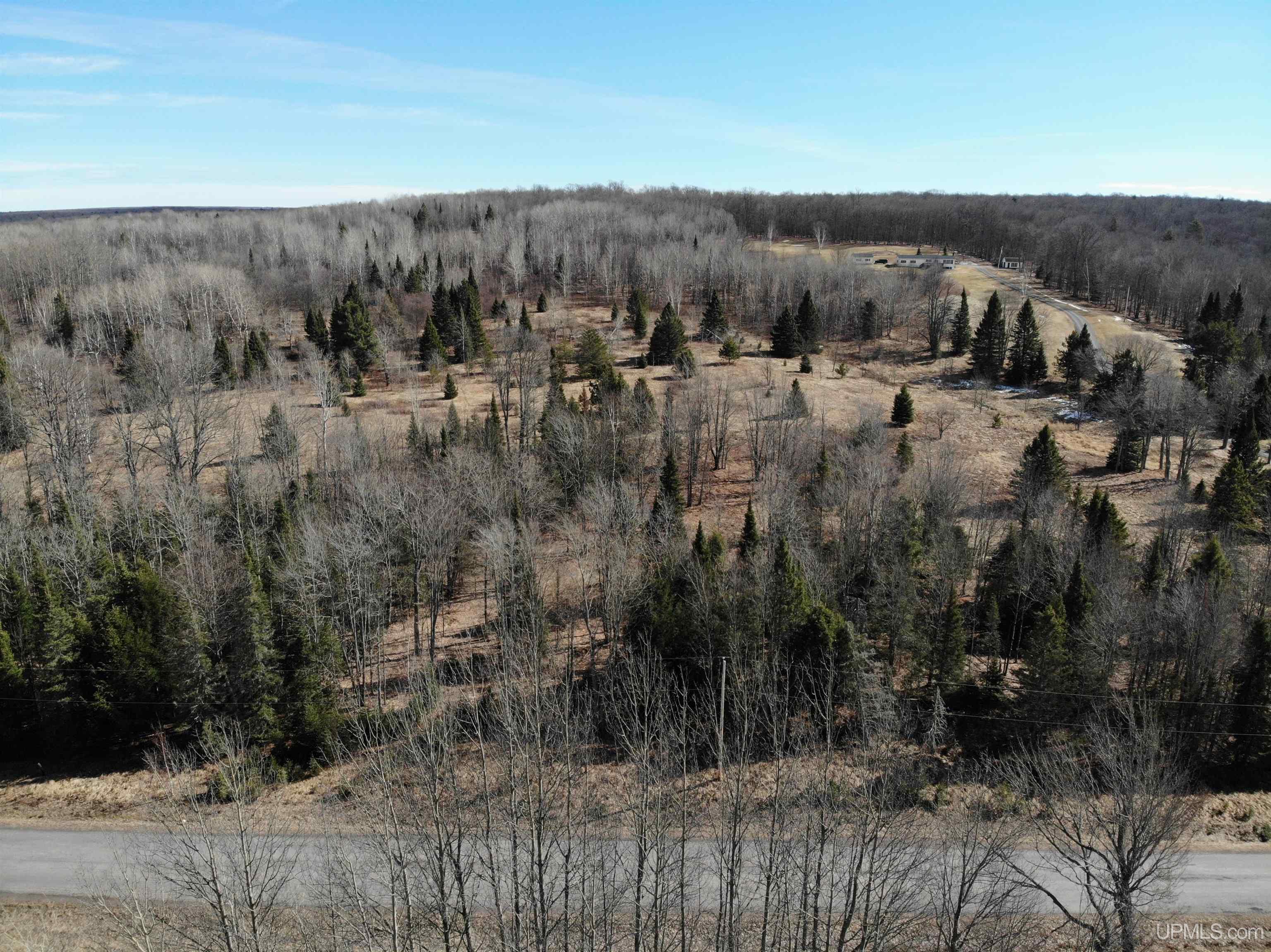 Sidnaw: $ 278,400
-
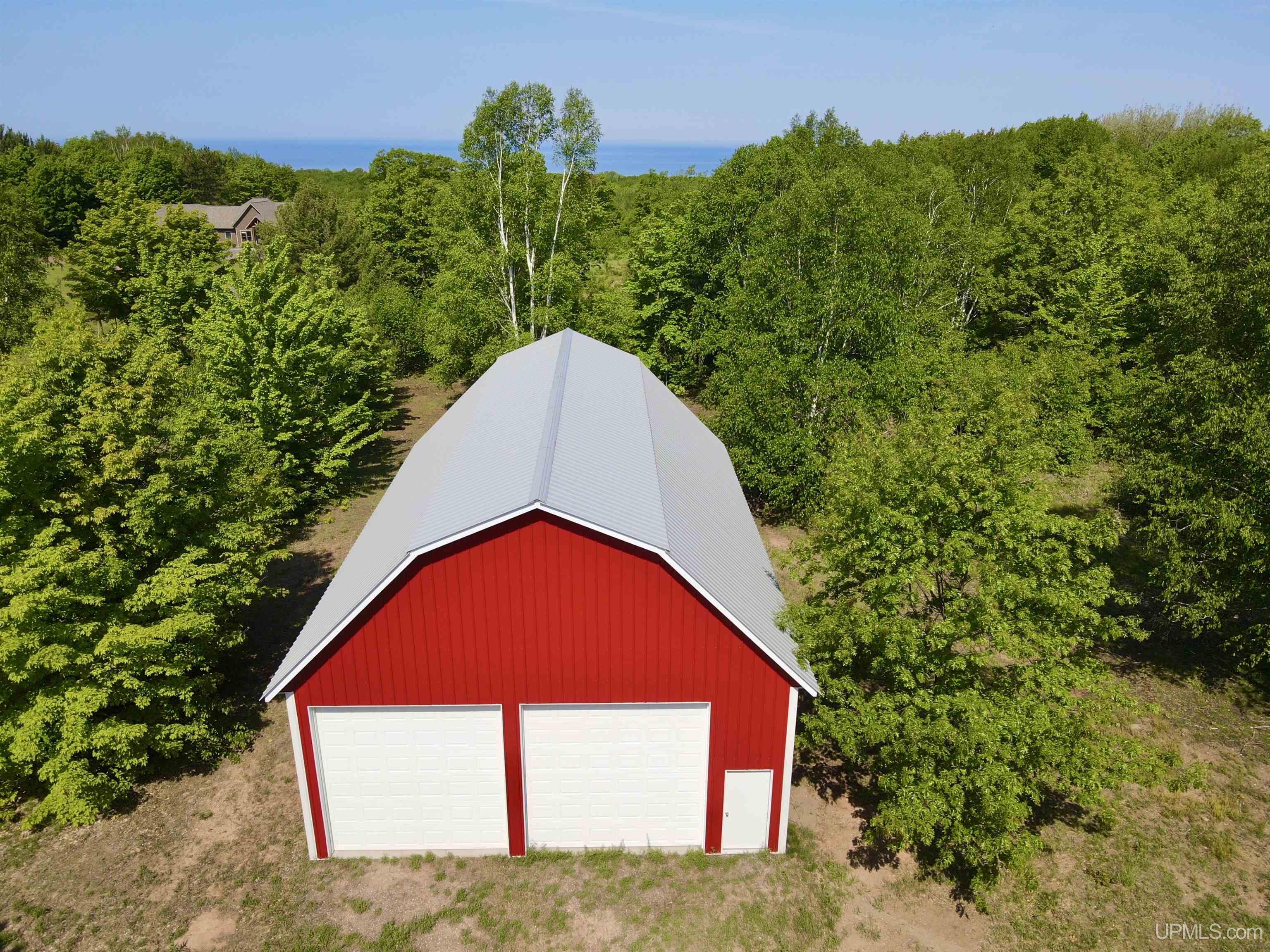 Houghton: $ 135,000
-
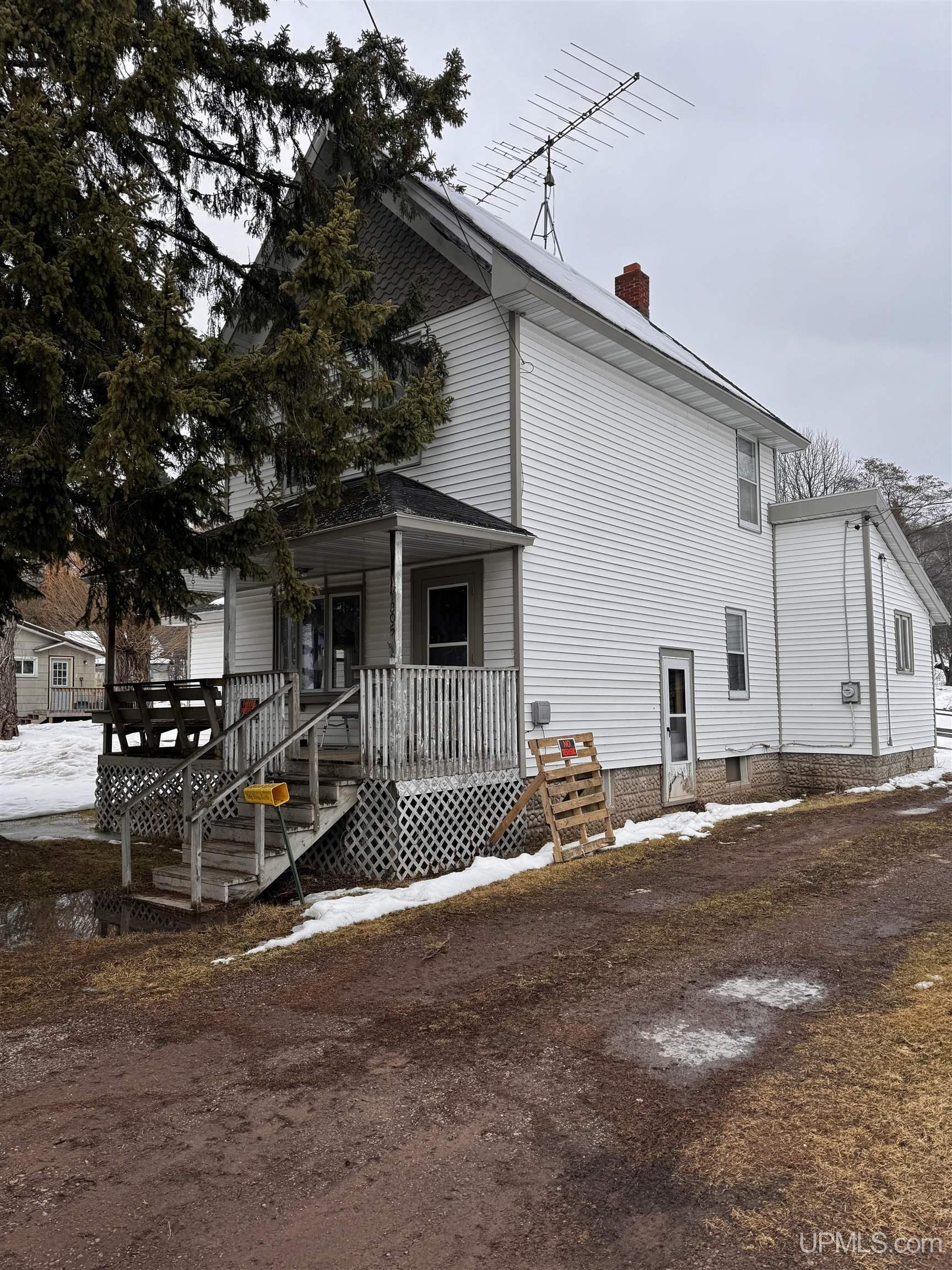 Mass City: $ 85,000
-
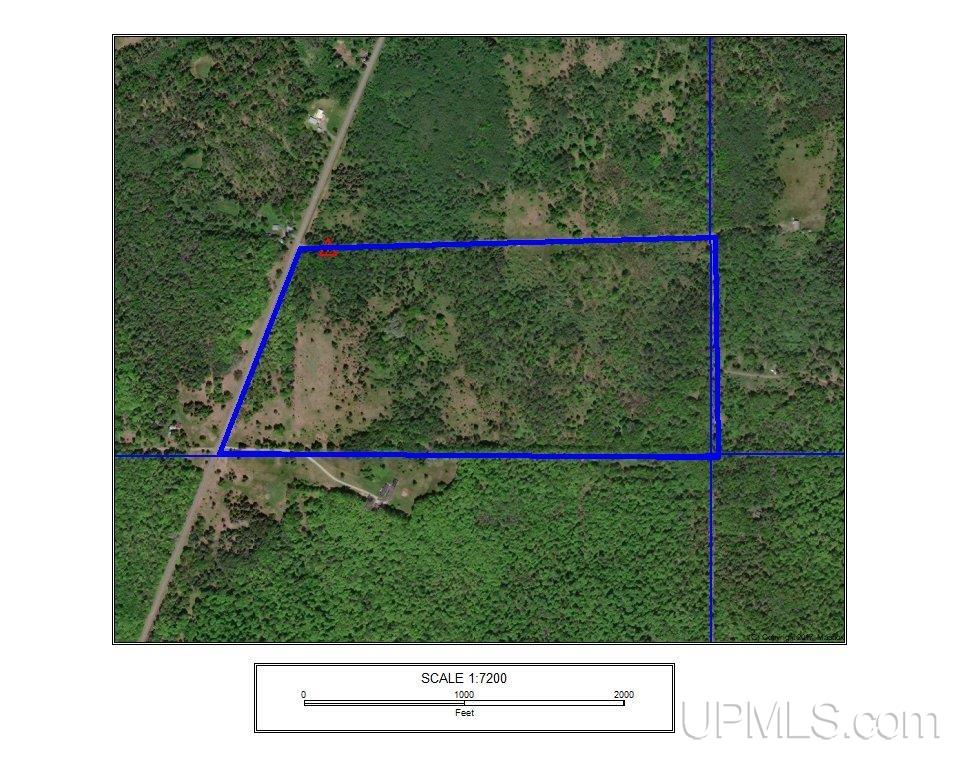 Sidnaw: $ 111,800
-
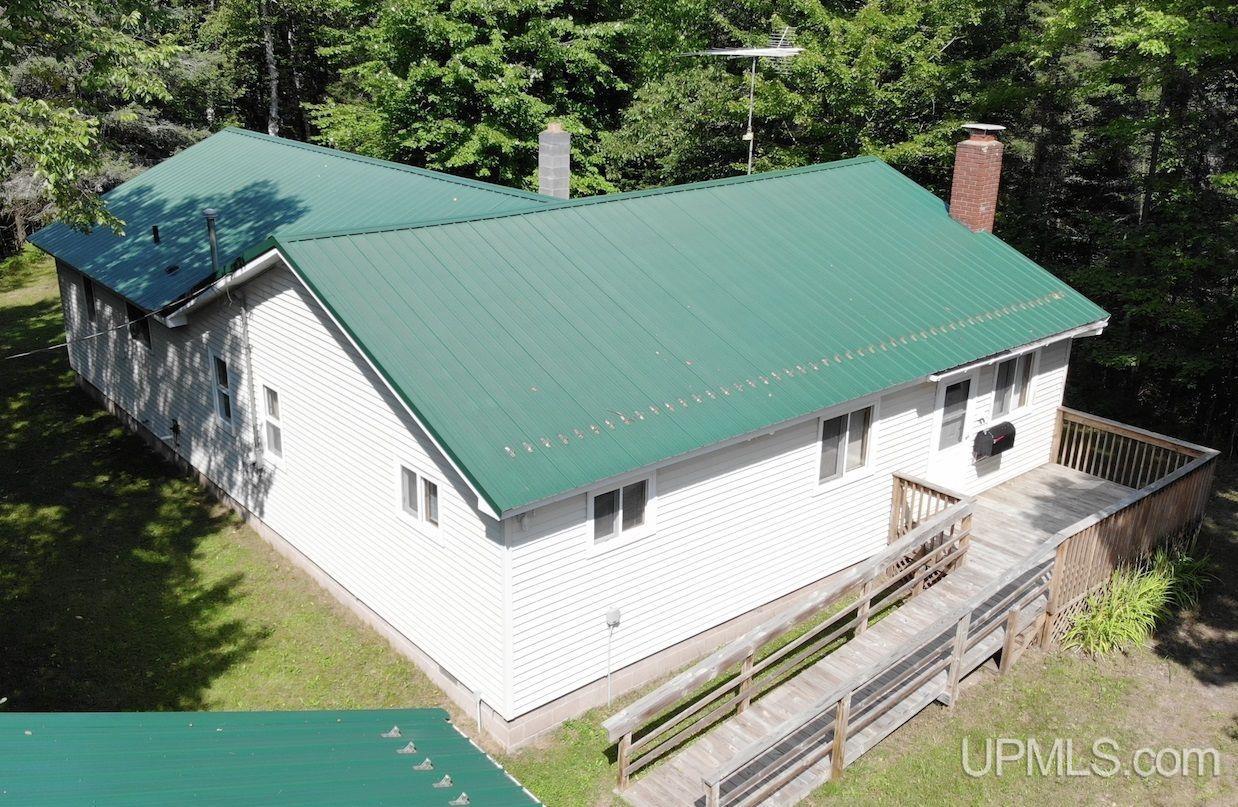 Trout Creek: $ 219,000
-
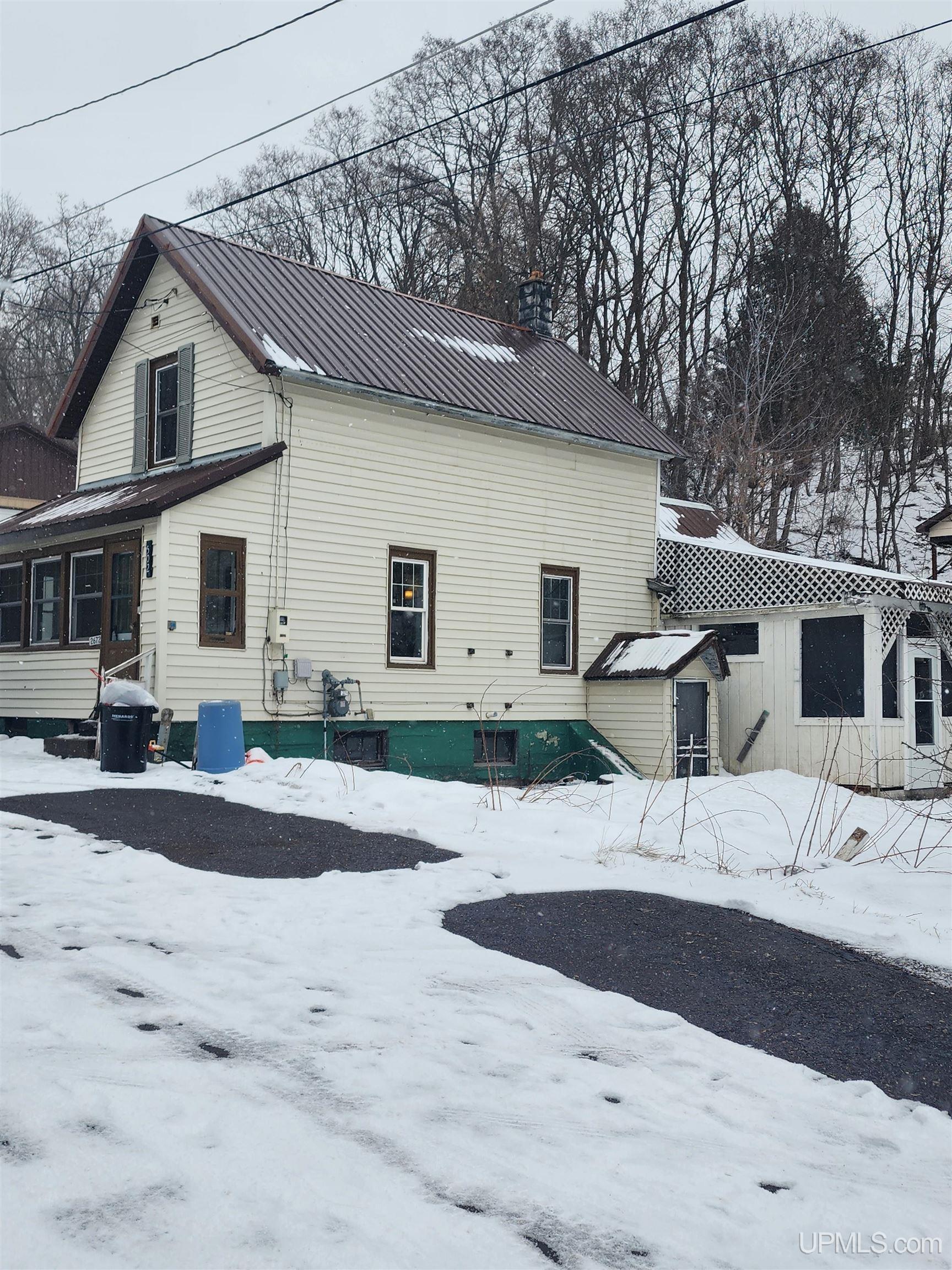 Hubbell: $ 87,000
-
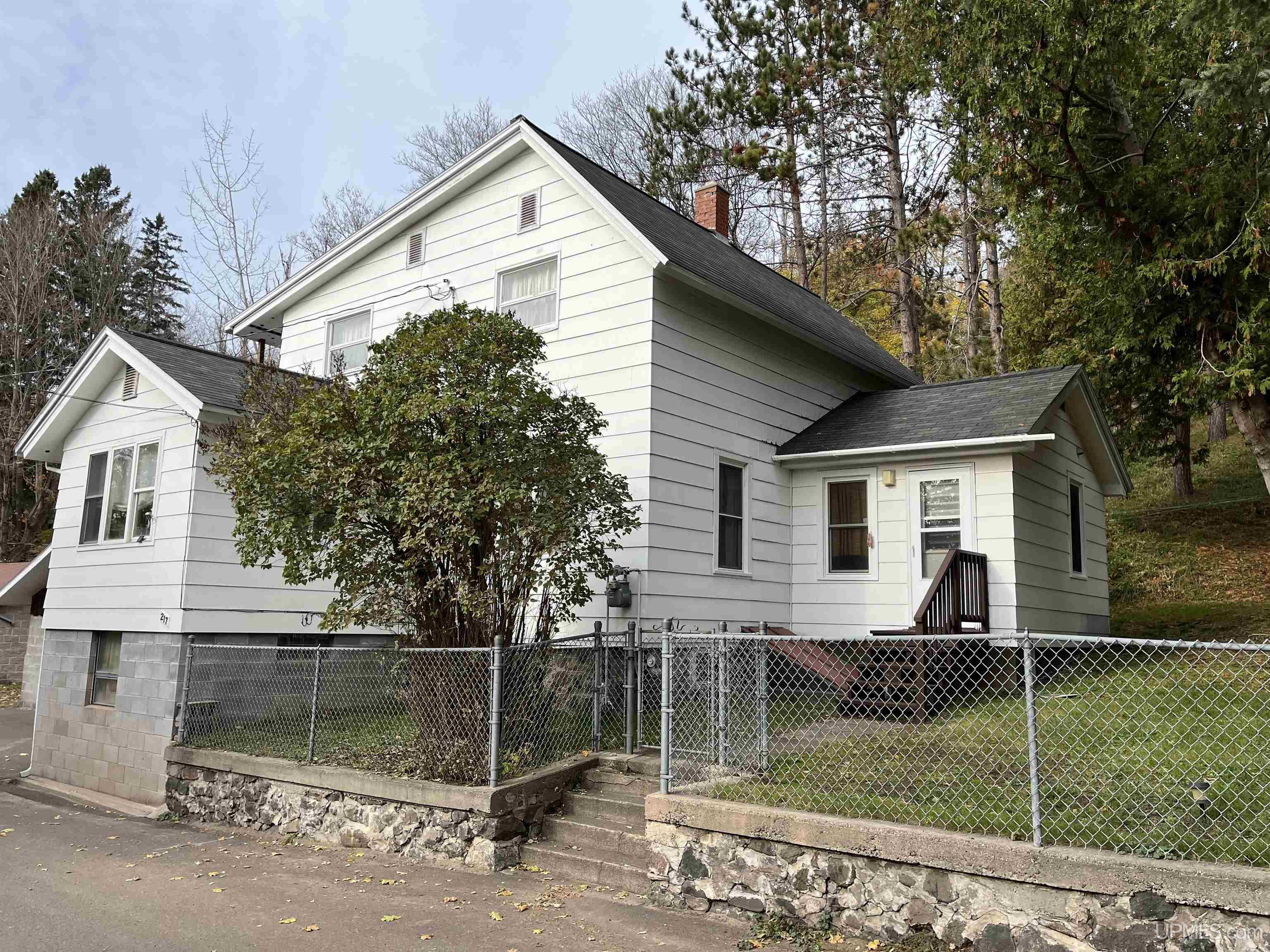 Hancock: $ 205,000
-
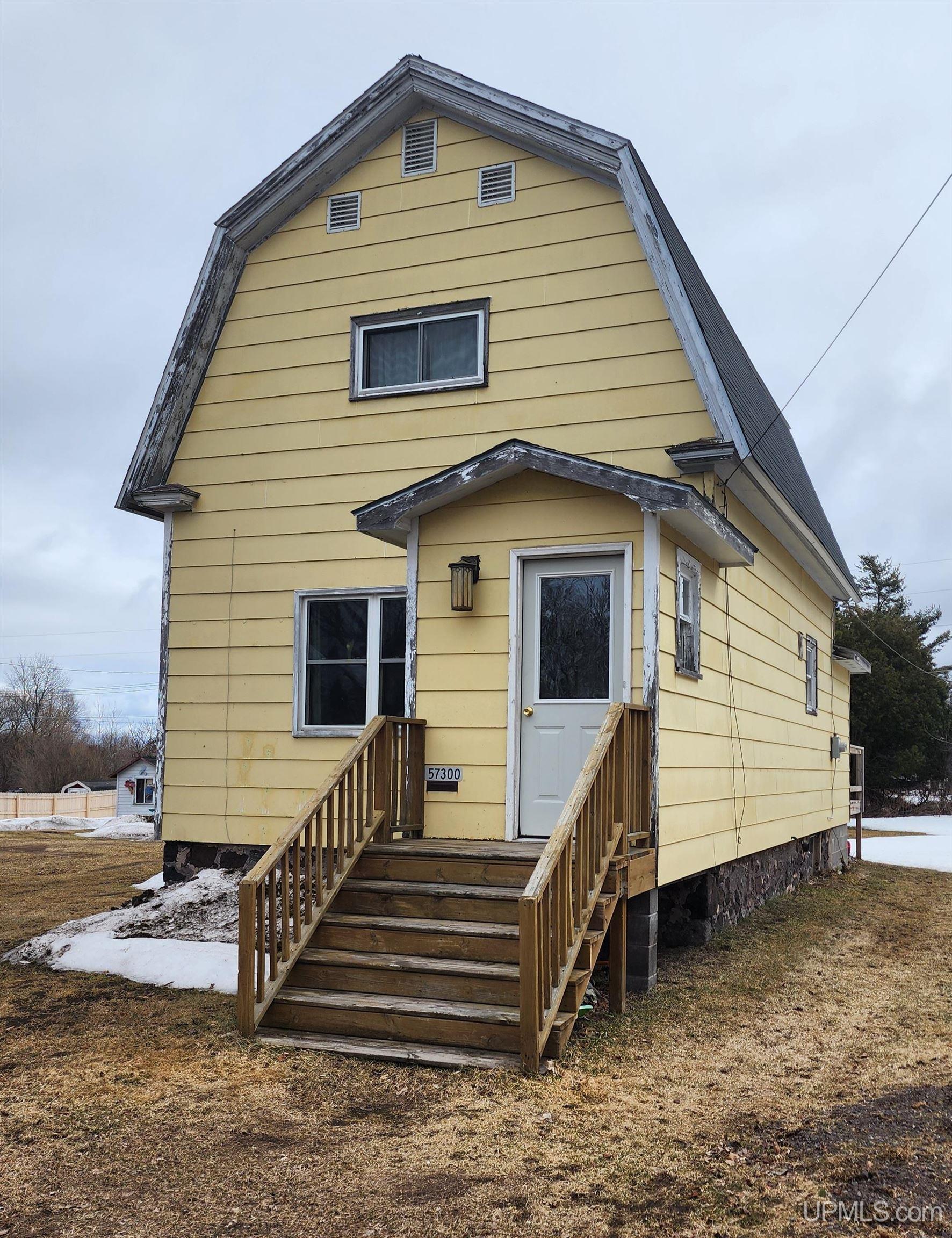 Calumet: $ 88,900
|
|
|
|
|
|