|
|
|
|
|
MLS Properties
|
|
|
|
|
|

|
|
|
|
 Print Data Sheet
Print Data Sheet
|
|
|
|
|
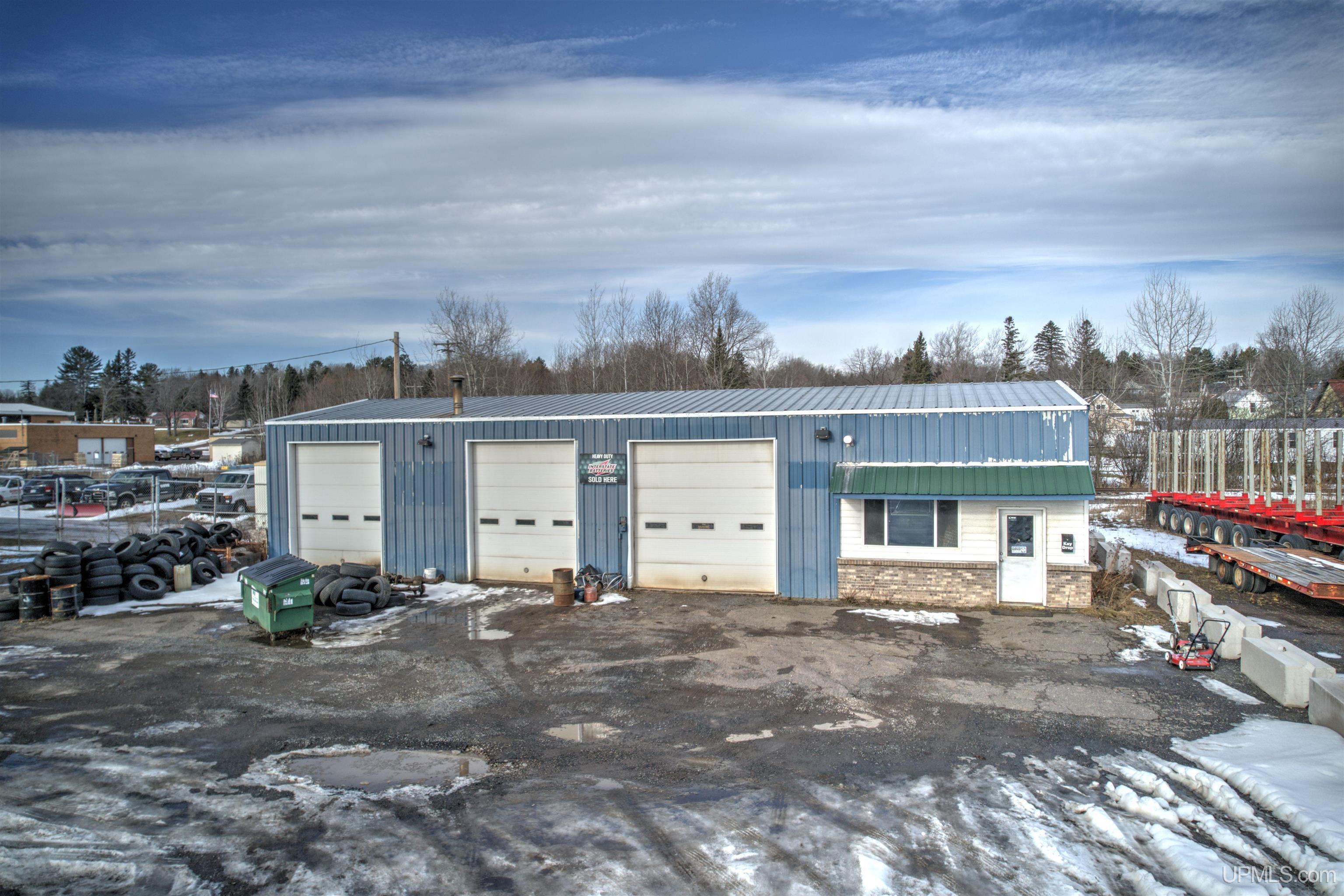 |
|
MORE PHOTOS
|
|
|
|
PROPERTY DESCRIPTION |
 |
 |
|
Welcome to this prime Baraga commercial real estate opportunity prominently located for maximum visibility right along the highway. Currently a fully equipped, turn-key auto mechanic shop, but the possibilities are endless. Strategically located in the village of Baraga on US 41 S with fantastic views of Lake Superior, this state-of-the-art facility boasts three expansive bays, providing ample space for various automotive services. As you enter the shop, you are greeted by a professional workspace with a private office, bathroom, and customer waiting area. The Garage has two high-quality lifts that anchor the shop, offering the perfect setup for various repair and maintenance tasks. These lifts, coupled with a precision tire alignment rack, form the backbone of a service area. The shop is outfitted with all the necessary accessories and tools, including Snap-on Tools, a tire charger and balancer and a pipe bender. Every item has been thoughtfully included, from essential hand tools to advanced diagnostic machines, to ensure the shop is ready to handle any automotive challenge from day one. Whether you're looking to embark on a new business venture or expand your existing operations, this turn-key mechanic shop is the key to unlocking your potential in the automotive world. |
|
|
|
|
|
LOCATION |
 |
|
|
802 S US41 HIGHWAY
Baraga, MI 49908
County:
Baraga
School District:
Property Tax Area:
Baraga (07003)
Waterfront:
No
Water View:
Shoreline:
Road Access:
U.S. Highway
MAP BELOW
|
|
|
|
|
|
DETAILS |
 |
|
|
|
Business Type |
Auto shop |
|
|
|
|
Total Buildings |
|
|
|
|
|
Total Building Square Feet |
2100.00 |
|
|
|
|
Lot Dimensions |
27x28x27x32x5.5x11 |
|
|
|
|
Year Built (Approx.) |
2000 |
|
|
|
|
Status: |
Active |
|
| |
|
|
|
BUILDING & CONSTRUCTION |
 |
|
|
|
Foundation: Slab
|
|
Basement: No
|
|
Construction: Metal,Metal Wall,Steel Frame
|
|
Garage:
|
|
Fireplace:
|
|
Exterior:
|
|
Outbuildings:
|
|
Accessibility:
|
|
First Floor Bath:
|
|
First Floor Bedroom:
|
|
Foundation: Slab
|
|
Basement: No
|
|
Green Features:
|
|
Extras:
|
|
| |
|
UTILITIES, HEATING & COOLING |
 |
|
|
|
Electric: 220 Volt Power,Bath,Cable TV Available,Compressor,Concrete Floor,Internet Available,Drive-In,Electric Available,Fixtures,Floor Drain,Furniture,Gas Available,Hoists,Lifts,Loft,Overhead Doors,Pole Sign,Railroad,Reception Area,Restroom(s),Telephone,Fiber Optic Internet
|
|
Natural Gas:
|
|
Sewer: Public Sanitary
|
|
Water: Public Water
|
|
Cable:
|
|
Telephone:
|
|
Propane Tanks:
|
|
Air Conditioning: Other
|
|
Heat: Natural Gas: Space Heater
|
|
Supplemental Heat:
|
|
|
|
|
|
|
|
|
|
|
|
|
|
|
REQUEST MORE INFORMATION |
 |
|
|
|
|
| |
|
|
|
PHOTOS |
 |
| |
|
|
|
|
MAP |
 |
| |
Click here to enlarge/open map
in new window.
|
| |
|
|
Listing Office:
Coldwell Banker Schmidt Realtors
Listing Agent:
Seaborg, Renee
|
| |
| |
|
|
|
|
Our Featured Listings
|
-
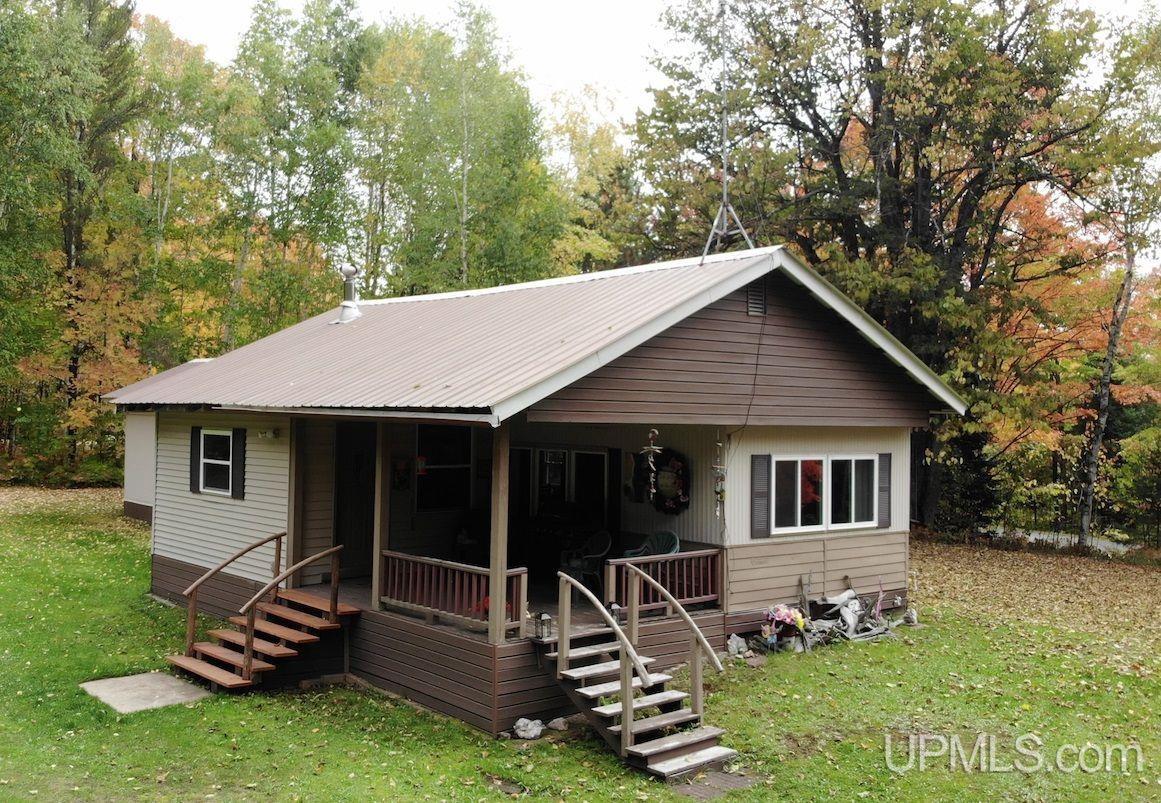 Trout Creek: $ 110,000
-
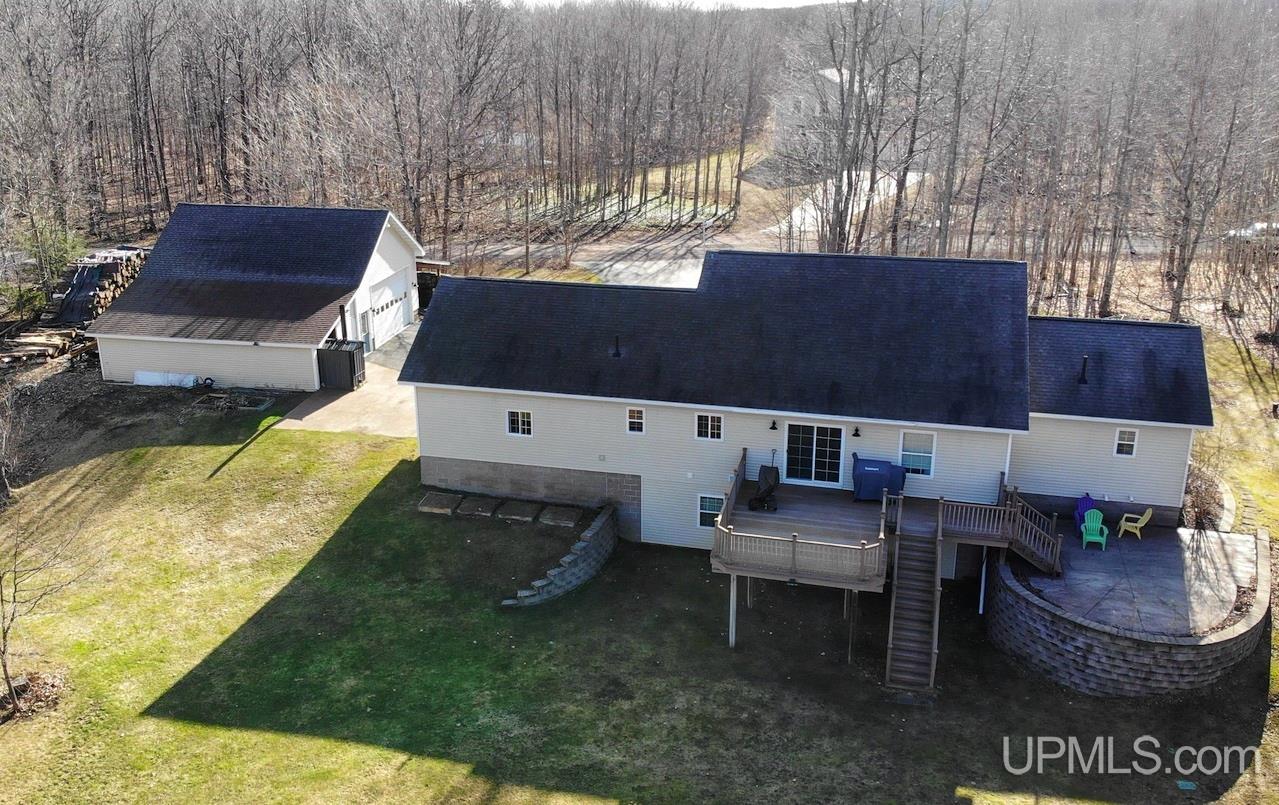 Atlantic Mine: $ 499,900
-
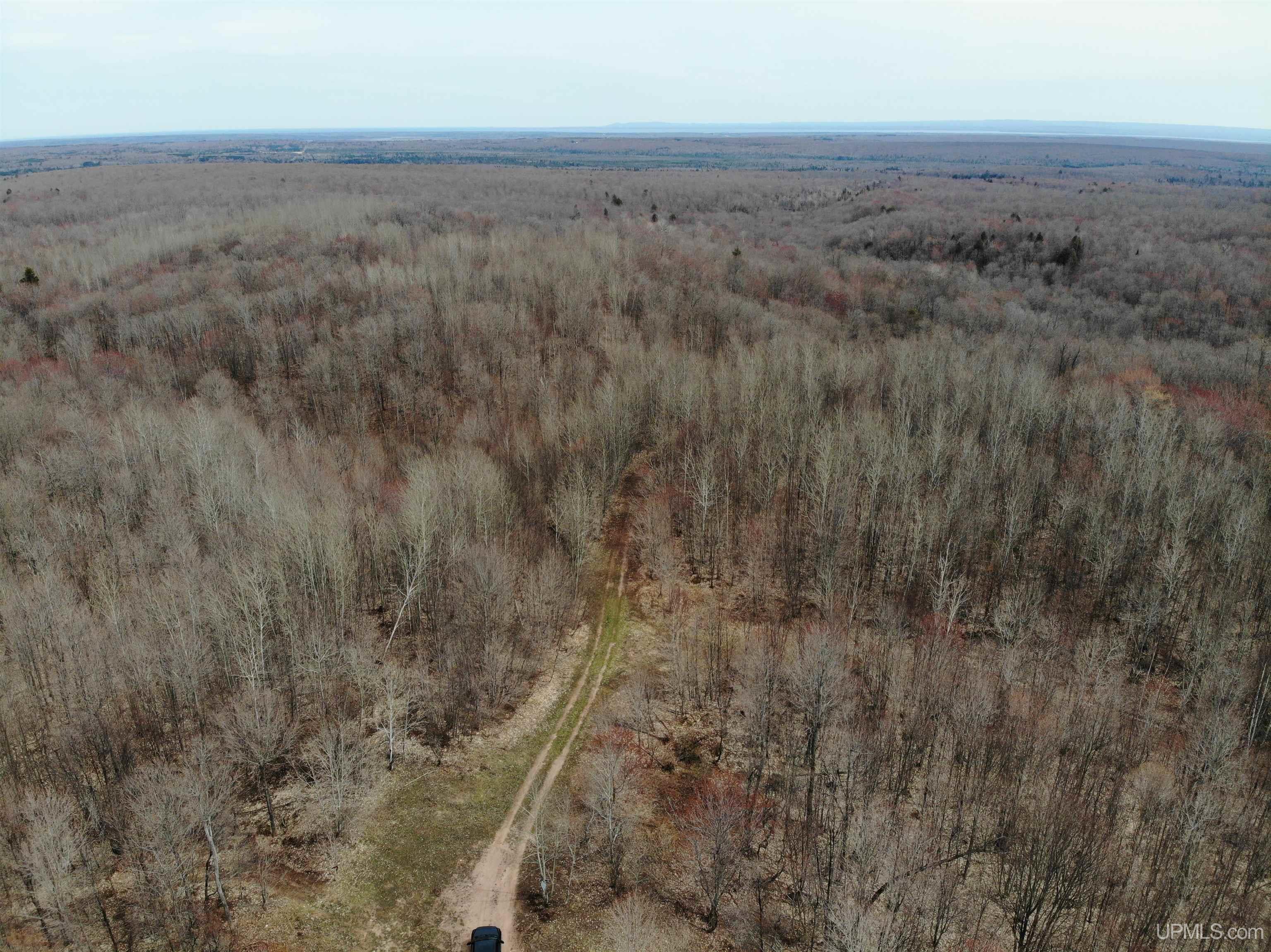 Painesdale: $ 176,000
-
 Chassell: $ 29,900
-
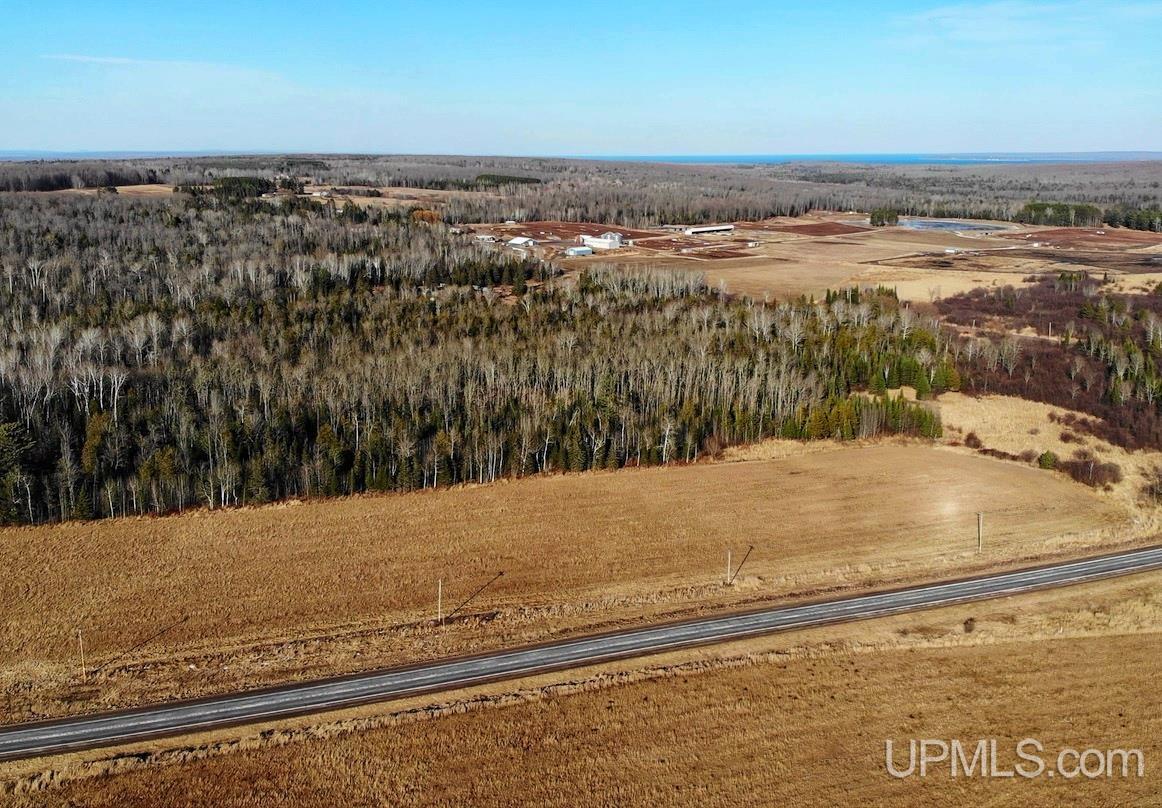 Baraga: $ 79,900
-
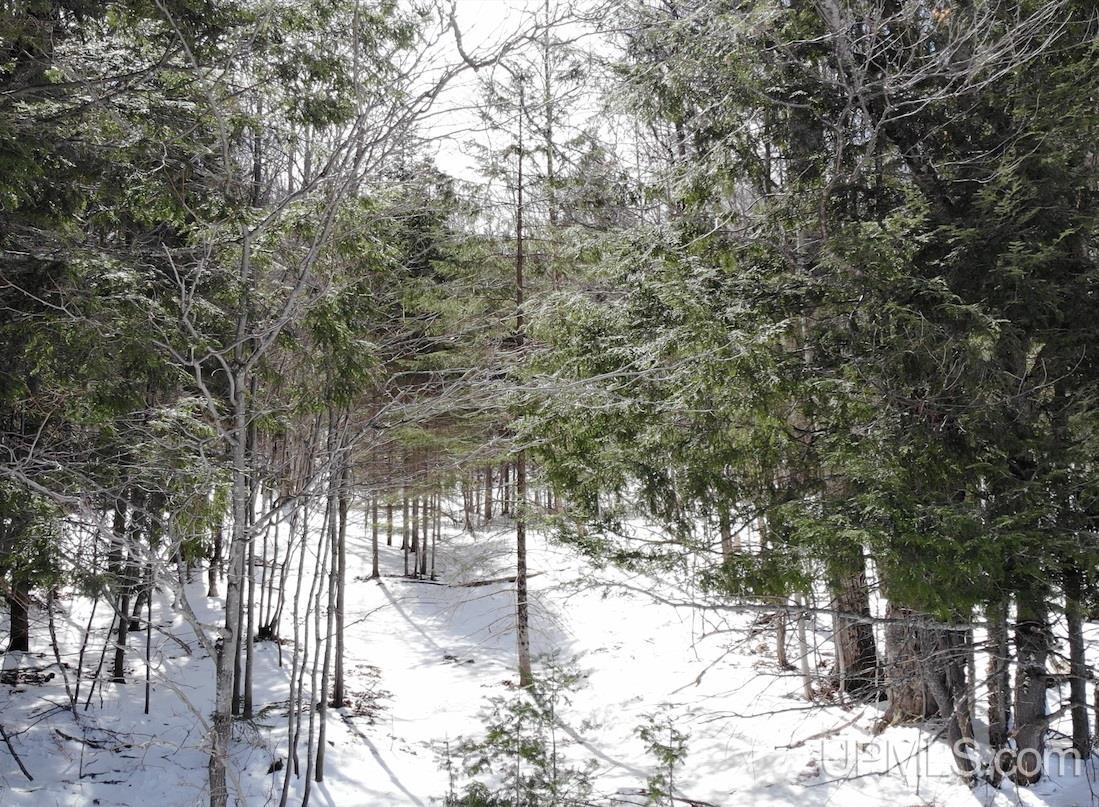 Mass City: $ 29,900
-
 L'Anse: $ 59,000
-
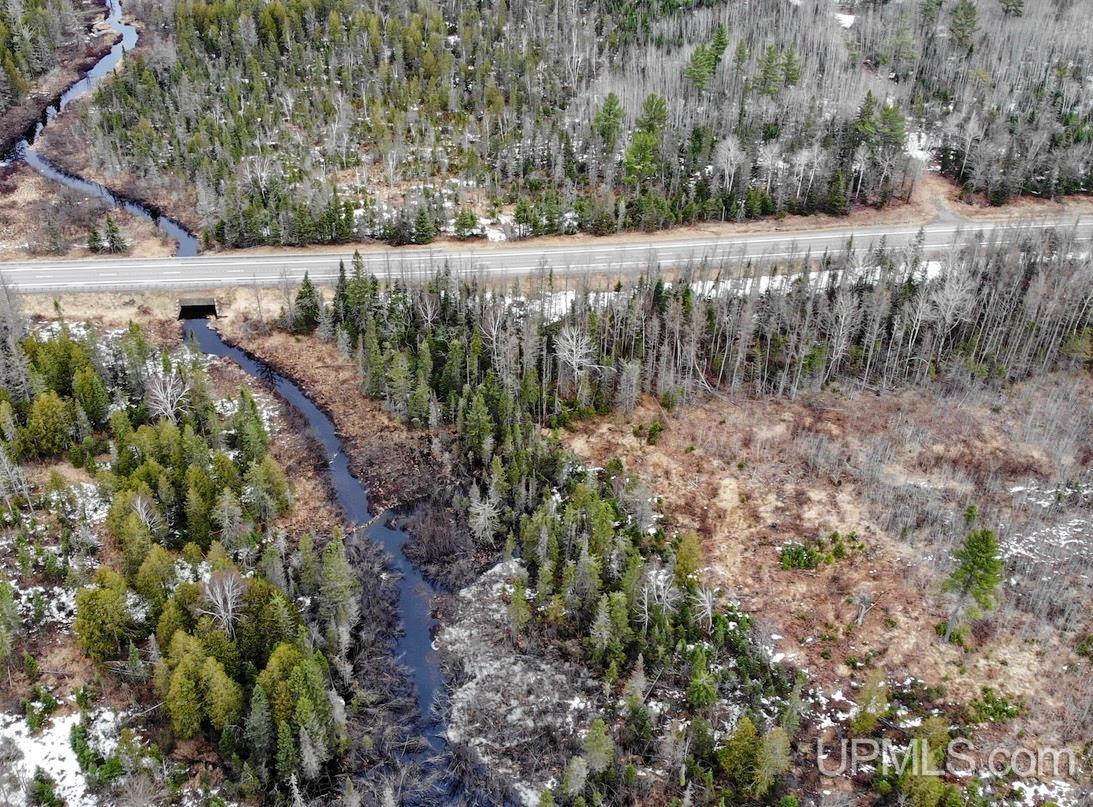 Covington: $ 84,000
-
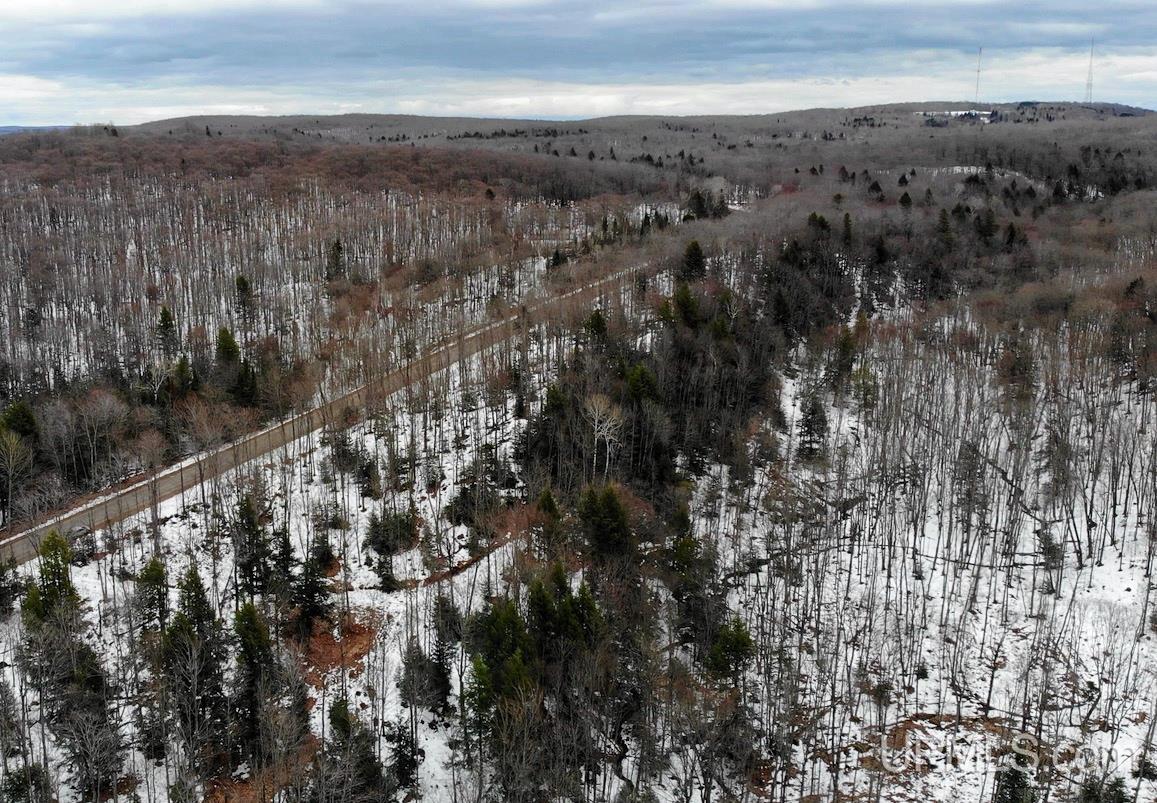 L'Anse: $ 116,000
-
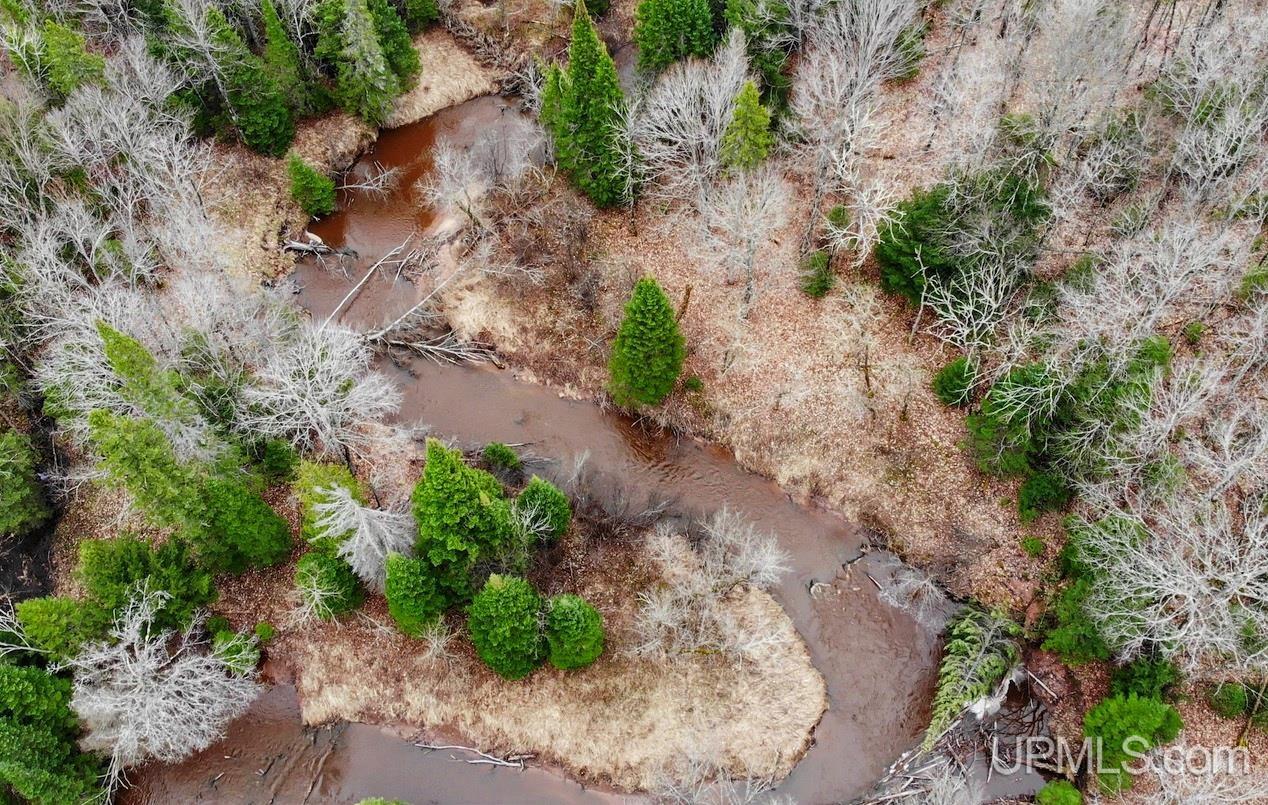 Greenland: $ 105,000
-
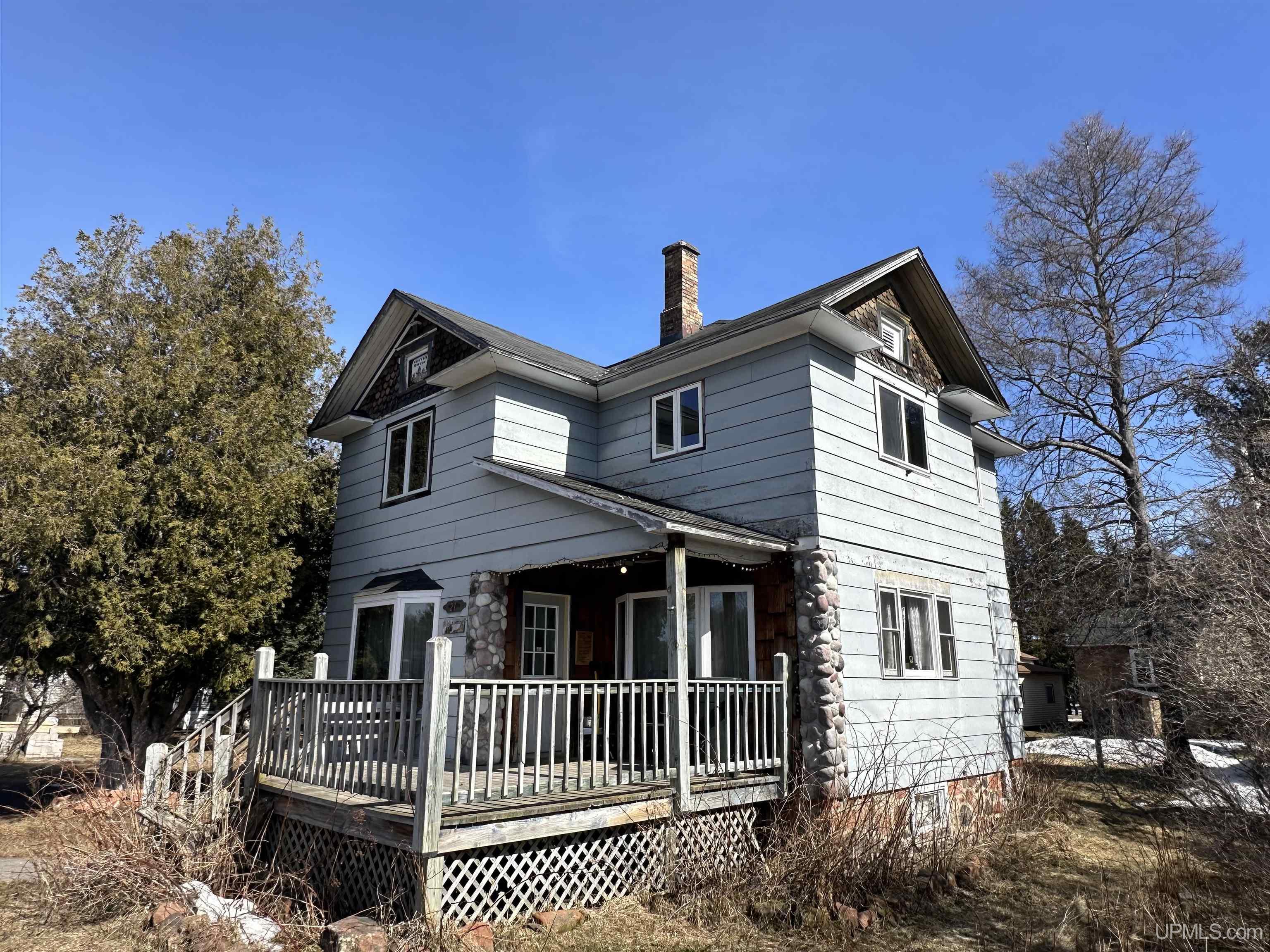 Ahmeek: $ 175,000
-
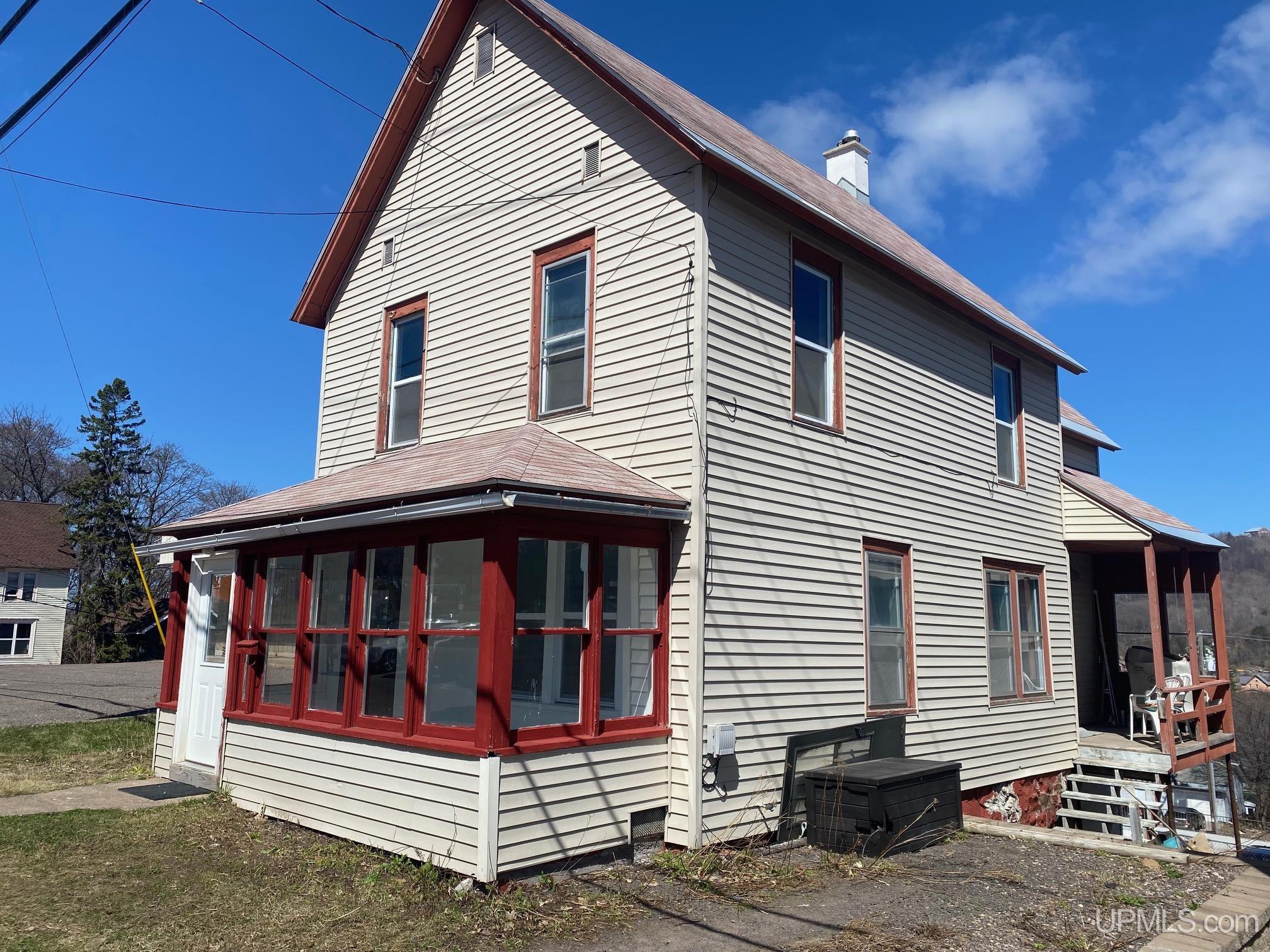 Houghton: $ 185,000
-
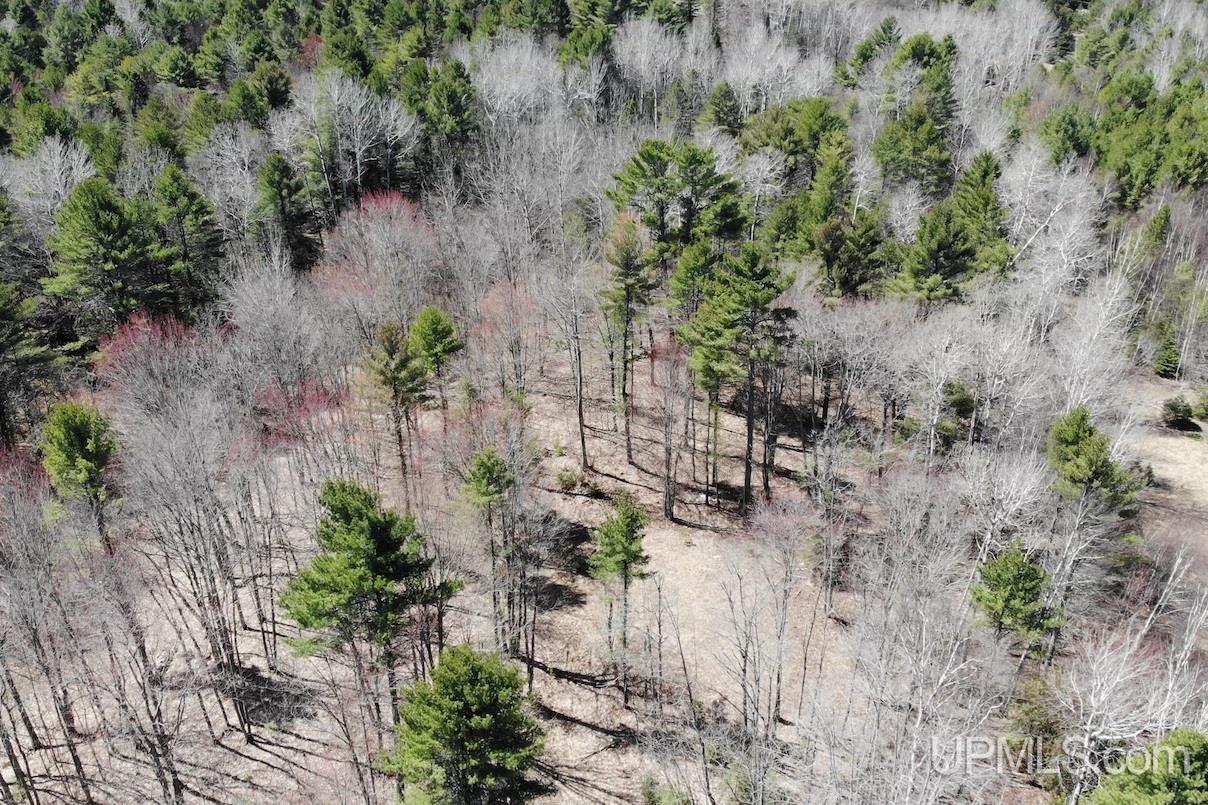 Lake Linden: $ 39,900
-
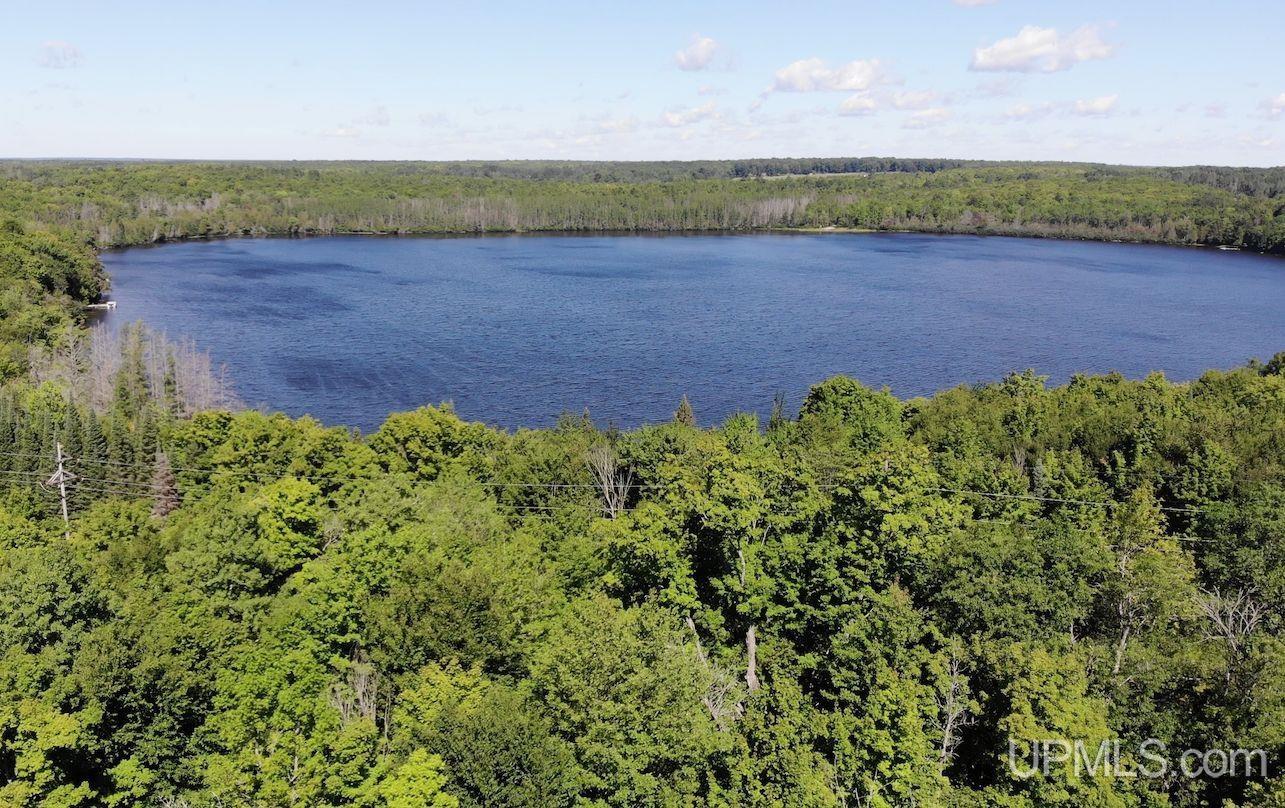 Iron River: $ 60,000
-
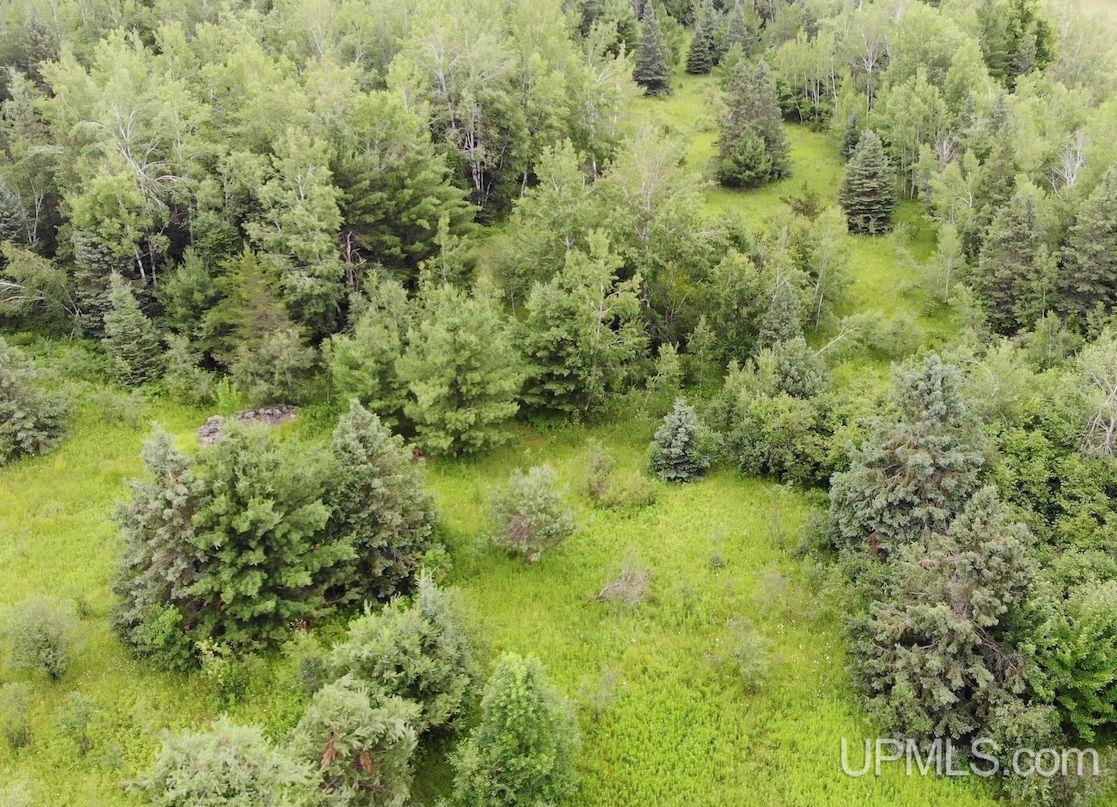 Bruce Crossing: $ 39,900
-
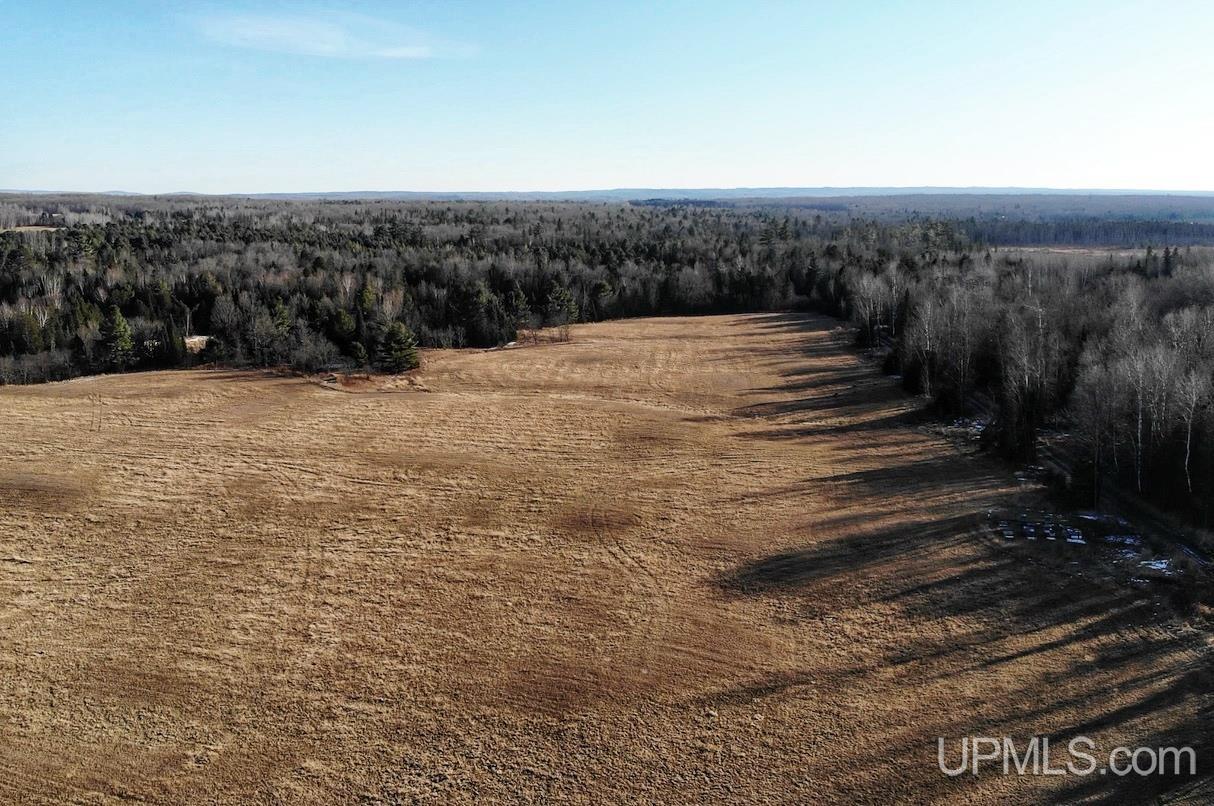 Baraga: $ 149,900
-
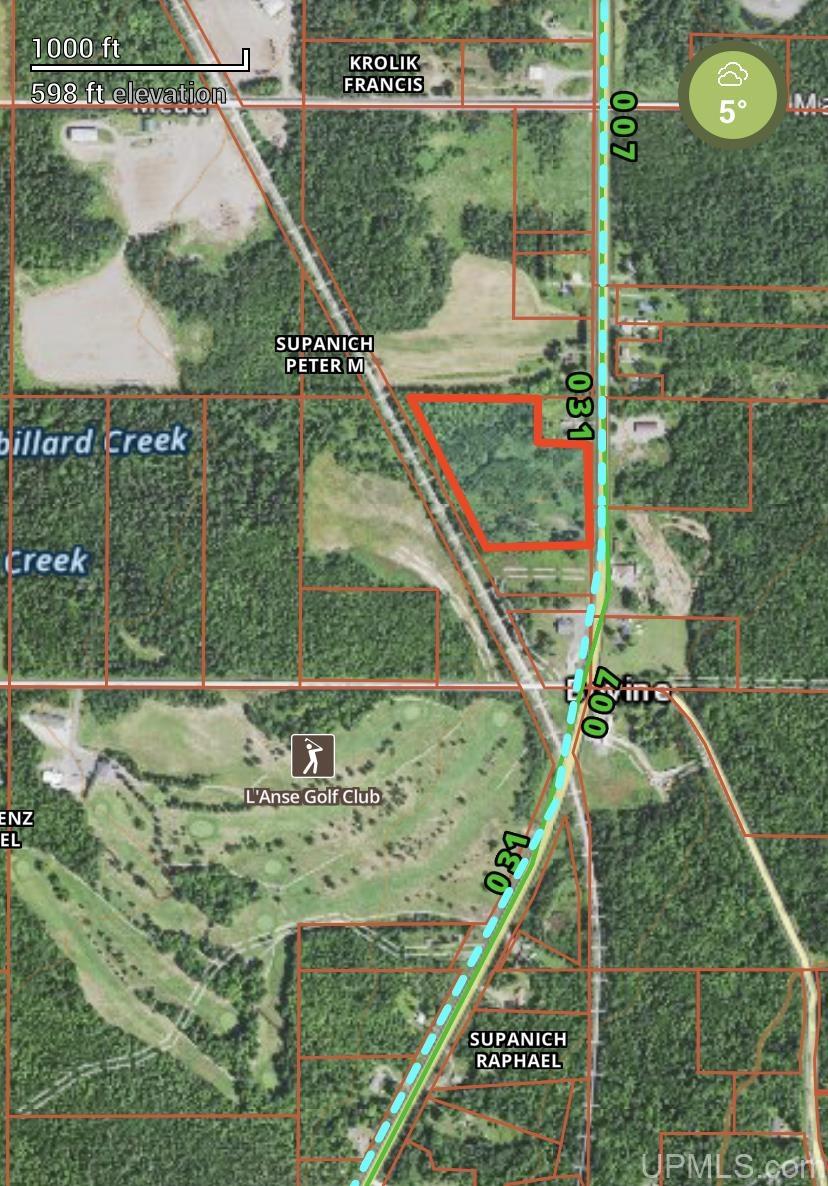 L'Anse: $ 83,000
-
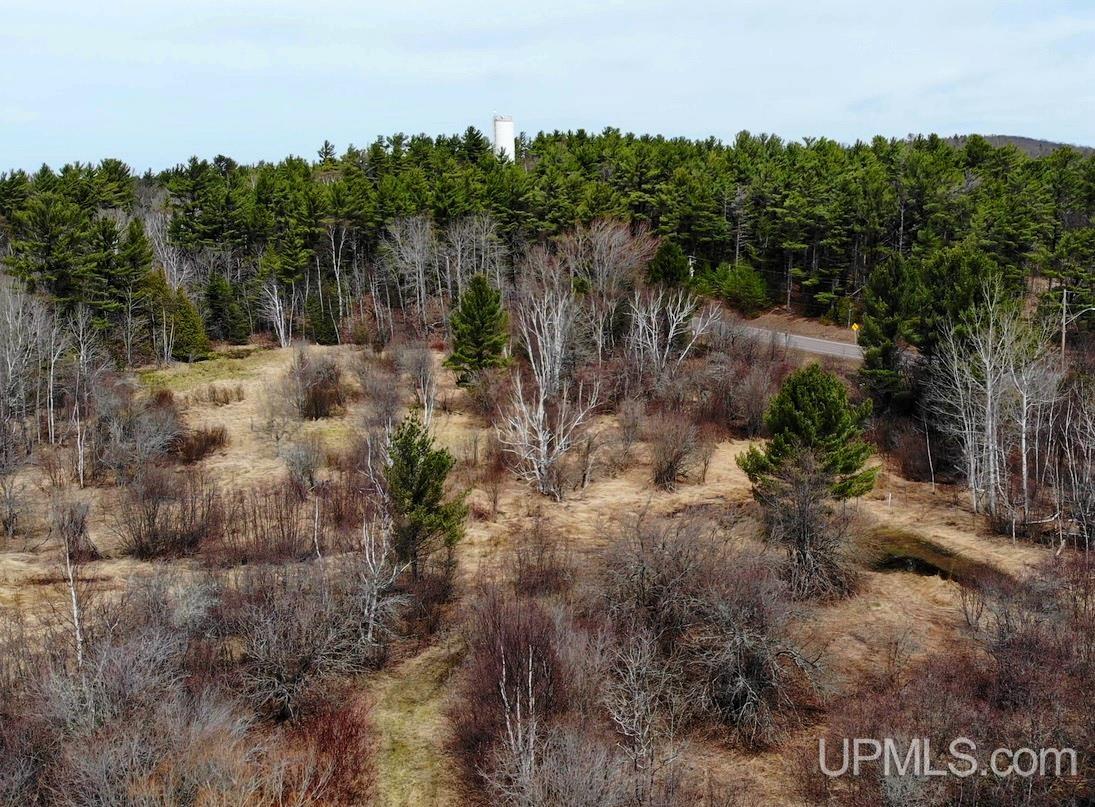 Ahmeek: $ 29,900
-
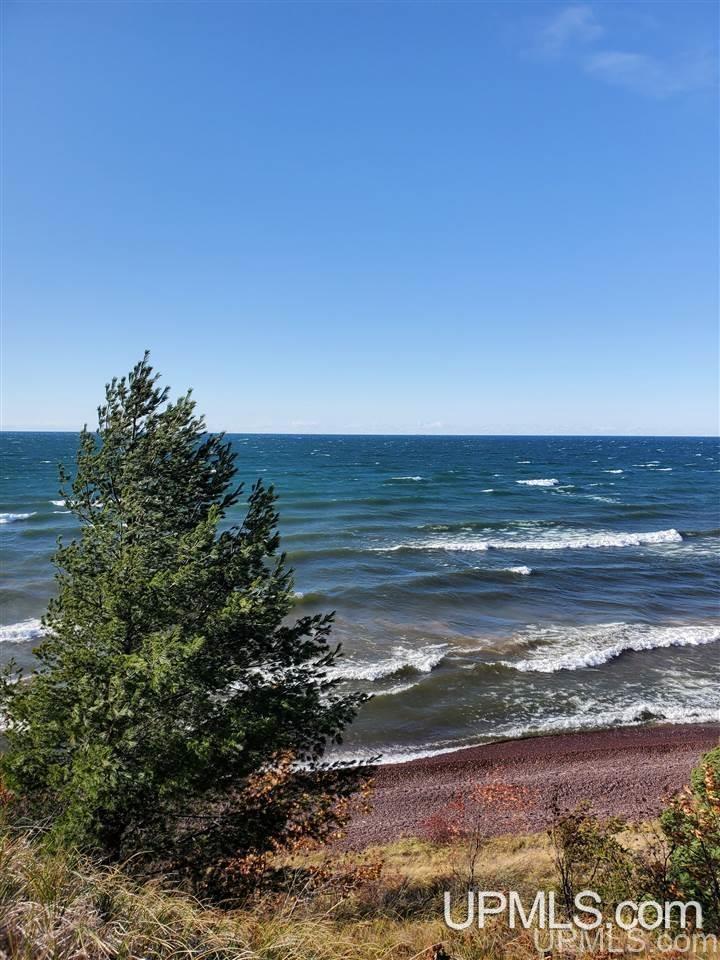 Mohawk: $ 209,900
-
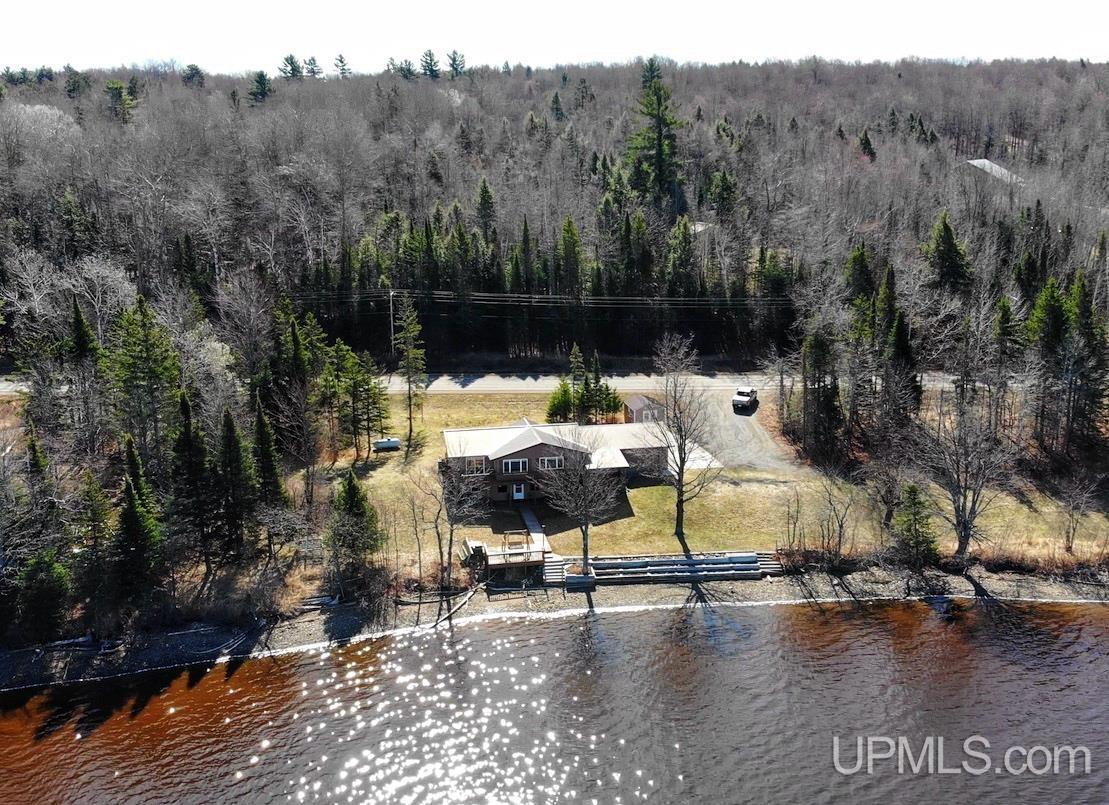 L'Anse: $ 495,000
|
|
|
|
|
|